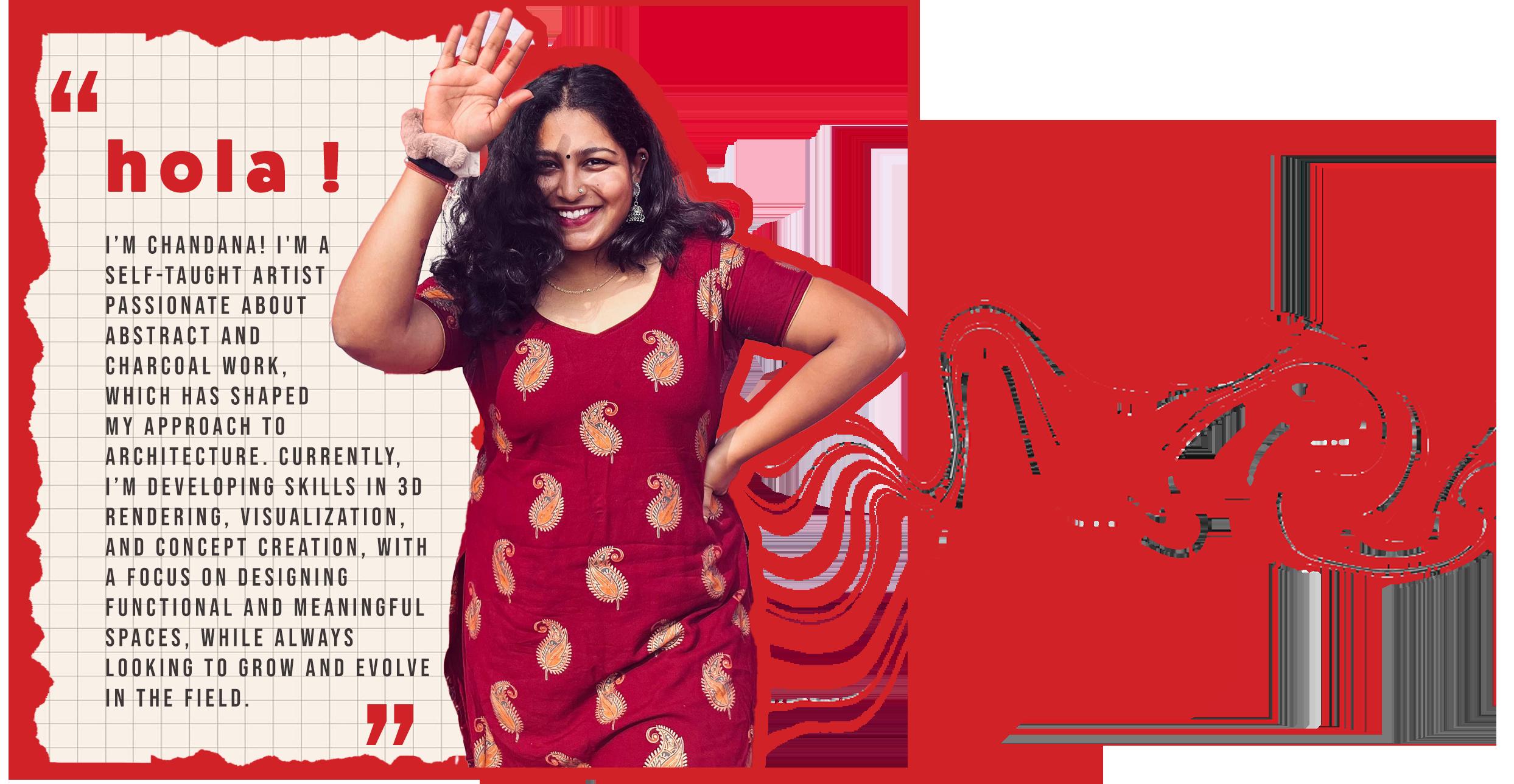










an architecture undergraduate
EDUCATION
2017 - 2019
2019 - 2024 sri chaitanya college gitam school of architecture
ADDRESS
102, krishna priya apartmets, simhapuri colony, simhachalem, visakhapatnam, A.P - 530018
LANGUAGES english telugu hindi fluent fluent workable
FORTES
sketching visualising teamwork presenting
autocad sketchup lumion indesign photoshop MS office
03






typology : office spaces
location : visakhapatnam
In the project for the Nerolac factory office in Achyutapuram, Andhra Pradesh, a basic plan has been provided, along with suggestions for improvement, which led to revisions and a more detailed design. The driver’s rest room and security room have been developed, incorporating a functional canopy at the entrance. After multiple interactions and the review of sample images, the interiors have been designed to reflect the specific themes provided. The exteriors have been crafted with a focus on achieving a simple and clean aesthetic, utilizing brick and glass to enhance the overall visual appeal of the building.

This architectural plan includes various functional areas such as a workers’ canteen, executive staff area, and multiple production head cabins, ensuring clear zoning for both administrative and operational tasks. Additionally, conference and meeting rooms are well-placed for collaborative activities, with adjacent support facilities like the electrical room and QC/QA lab to support office efficiency.
The space is divided into two main sections: a rest room furnished with seating and a table, and a sanitary section that includes WC stalls and shower areas. The showers and toilets are built on a sunken slab 350mm deep from the finished floor level, ensuring proper drainage.




reception lobby
The reception lobby features neutral tones, sleek furniture, and warm wood accents, offering a minimalist and welcoming atmosphere. The conference hall is designed for productivity, with a spacious table, ergonomic seating, large windows for natural light, and acoustic panels that enhance both sound management and style. about




This workspace design features a clean and modern open-office layout, optimized for collaboration and productivity. With large glass partitions, ample natural light flows through the space, complemented by white walls and sleek workstations. The arrangement allows for an organized, spacious feel, while the exposed ceiling elements add a touch of industrial charm.




The workspace showcases an open-plan design with sleek workstations, fostering collaboration. Adjacent to it, the HR room is designed with glass partitions, allowing natural light and outdoor views to enhance the ambiance. The PH room features a more private and minimalistic setup, suited for focused work or meetings, with warm wooden textures a aaaaadding a professional yet inviting atmosphere.



The interior renders display a modern canteen with a simple and functional design. The space features neatly arranged tables and chairs, creating an organized environment for dining. The use of checkered flooring adds a classic touch, while ceiling fans and industrial-style pendant lights enhance the overall aesthetic. This layout maximizes seating capacity while maintaining a comfortable and inviting atmosphere.


typology : residential location : visakhapatnam
The “Villas @ Sunray” project is a thoughtfully designed 3 BHK villa situated on an 80ft x 200ft plot in Visakhapatnam. The layout balances luxury and functionality, with half of the plot dedicated to the villa itself, while the other half is utilized for lush landscaping and ample parking space.The villa features stairs leading to a canopy area, offering a serene space to enjoy outdoor views. Both morning and night views were carefully crafted, reflecting the client’s preferences through close collaboration and adjustments. The project emphasizes modern living with a focus on aesthetics and comfort, creating a perfect retreat for the residents.





This ground floor plan illustrates a thoughtfully organized layout for an architectural project. The design features a central open space surrounded by various functional areas, including offices, meeting rooms, and service areas. The plan also includes an outdoor landscaped area with a circular fountain, enhancing the entrance experience. A driveway and parking space are conveniently located near the entry for ease of access.
The front view highlights a spacious entrance with a blend of natural materials and large windows, offering a welcoming and airy ambiance. The surrounding greenery and well-lit pathways emphasize a harmonious integration with nature, providing a serene and inviting atmosphere. These visuals illustrate a balance of contemporary design elements and environmental consideration, ideal for creating a comfortable, stylish living space.




typology : residential location : visakhapatnam lvr club
The clubhouse project in : The centerpiece is a customized reception desk, tailored to reflect the club’s identity while ensuring ergonomic comfort and efficient use of space. The lighting design enhances the overall ambiance, creating a warm and inviting atmosphere that guides visitors naturally through the space. Attention to detail is evident in the interior wall designs, which add texture and character to the area, providing a cohesive and stylish backdrop that complements the modern aesthetic of the clubhouse. This project represents a blend of tailored design solutions and refined interior elements, offering a welcoming and elegant first impression.





typology : residential, Commercial location : visakhapatnam, bengaluru renders





typology : sketches, charcoal art, watercolour, abstract




