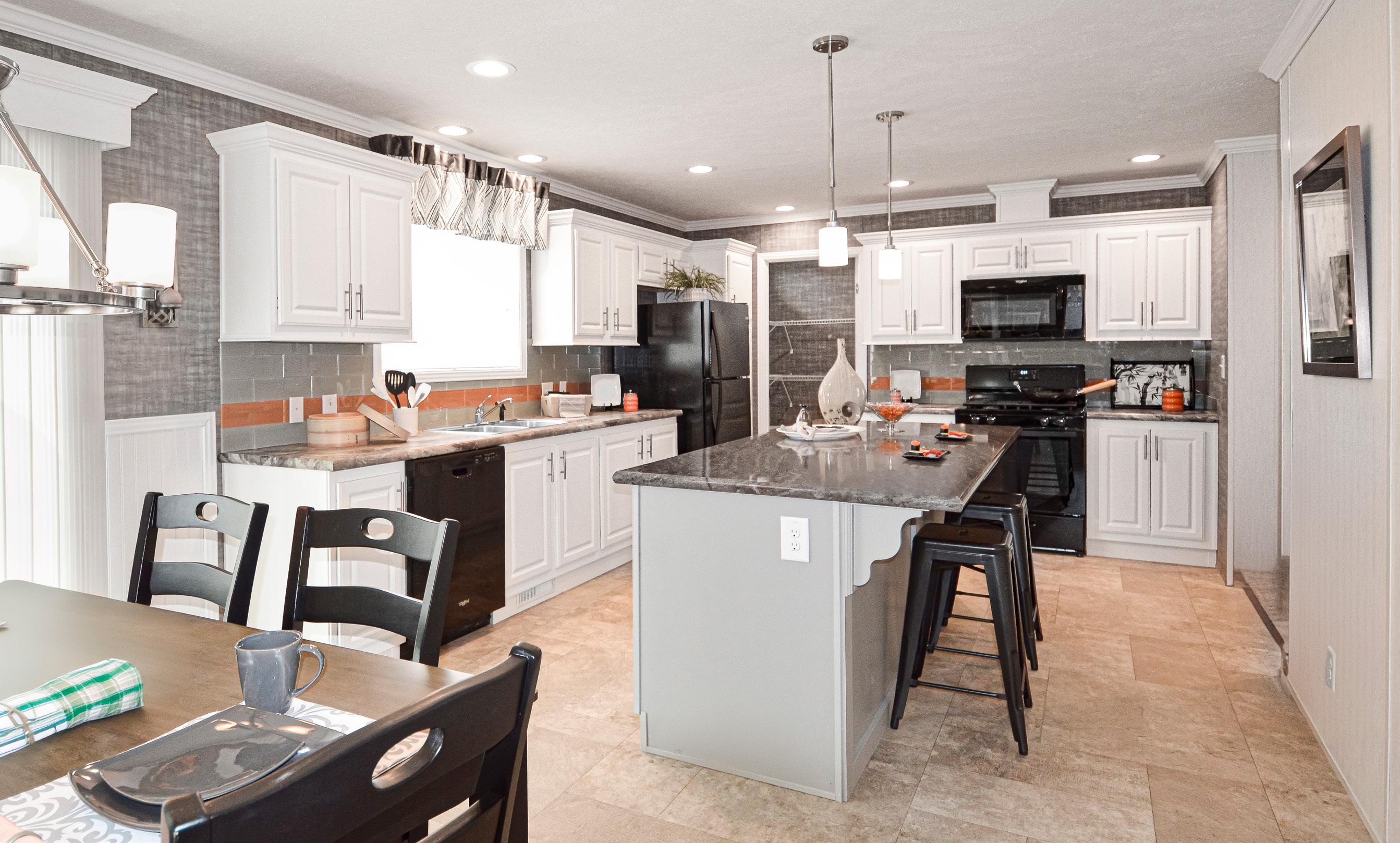




Living is easy in the generously spacious Sunwood Series by Skyline Homes. The open floor plans and variety of options feature spacious living areas, bedrooms and stylish gourmet kitchens that flow through to dining rooms. Beautiful finishing elements such as tile backsplashes and high-end appliances highlight the Sunwood Series and set it apart from the competition.
Manufactured in Leola, Pennsylvania and backed by over 73 years of manufacturing experience, a 12-month limited warranty and stellar customer service – take a look for yourself to see why the Sunwood Series by Skyline Homes is the right decision for you and your family.
(1,050 SQ. FT ) 3BEDROOM - 2BATHS
OPTION 2BEDROOM CONFIGURATION
ALTERNATE DOOR LOCATION
3
F530-AJ
F530AJ/5228
F530AJ/5228 (1,315 SQ FT ) 3BEDROOM - 2BATHS
F585AJ/5228 (1,386 SQ. FT.) 3BEDROOM - 2BATHS
F521AJ/5628 (1,493 SQ. FT.) 3BEDROOM - 2BATHS
F569AJ/5628
F569AJ/5628 (1,413 SQ FT ) 3BEDROOM - 2BATHS
F522AJ/5828 (1,546 SQ FT ) 3BEDROOM - 2BATHS
F540AJ/6428 (1,706 SQ. FT ) 3BEDROOM - 2BATHS
Construction
• 2x6 Sidewall, 16” O. C.
• 2x6 Floor Joists, 16” O. C.
• 8’ Sidewall
• Shingled Roof w/25-Year Shingles
• Roof Vent
• Flat Ceiling Throughout
• Code Insulation
Exterior
• Vinyl Double 4” Dutch Lap Siding
• Smooth Fiberglass 6-Panel Front Door
• Smooth Fiberglass 9-Lite Rear Door
• Deadbolt Front and Rear Door w/ Keyed Alike Hardware
• Vinyl Windows with Low “E” Glass
• Window Grids
• Egress Windows in Bedrooms
• 15” Raised Panel Shutters – Front and Door Side
• Exterior Light at All Exterior Doors
• Pre-Finished Door Jambs
Heating/Utility
• 30-Gallon Electric Water Heater w/ Dual Element
• Gas Furnace
• 100 Amp Service Entrance
• Iron Gas Piping w/Shut-Off Valves
• Copper Wiring
• Ventilated Wire Shelving in Bedrooms Plumbing/Electrical
• Dinette Lights (2) Recessed
• Wall Lights in Bathroom(s)
• Recessed Lights in Kitchen
• Lighted Power Vent Fan in Bathrooms
• CO/Smoke Detector w/ Battery Backup and False Alarm Control
• Exterior Receptacle w/GFI Breaker
• Electrical Box Breaker
• Water Shut-Off Valve at All Fixtures
• PEX™ Water Lines
• Wire for Dryer
• Whole House Shut-Off
Interior
• White Painted Molding Throughout
• Carpet Pad w/ Tack Strips Throughout
• Drapes w/ Mini Blinds in Living Room and Primary Bedroom
• Valance w/ Mini Blinds in Kitchen, Bathrooms and Guest Bedrooms
• Congoleum® Vinyl Flooring Standard in Kitchen and Bathroom(s)
• 36x8 Window Where Applicable (Bathrooms)
• 24x40 Window Where Applicable (Bathrooms)
• Lever Latch Door Handles
Kitchen
• Cabinet Doors w/Residential Hidden Hinges: Flat Panel Chocolate, Raised Panel Gray, Raised Panel White, or Flat Panel Peachy Keen
• Solid Wood Face Frames
• 30” Overhead Cabinets
• Soft-Close Drawers
• Lined Overhead and Base Cabinets
• Adjustable Shelves
• Box Built Cabinets
• 2nd Shelf Kitchen Base
• 8” Deep Stainless Steel Sink w/ Single-Lever Faucet and Sprayer
• Cabinet Above Refrigerator
• Standard USB Port
Appliances
• 18 Cu. Ft. Double Door Frost-Free Refrigerator
• 30” Deluxe Range w/Range Hood
Bathroom(s)
• Cabinet Doors w/Residential Hidden Hinges: Flat Panel Chocolate, Raised Panel Gray, Raised Panel White, or Flat Panel Peachy Keen
• Solid Wood Face Frames
• Decorative Mirror w/ Swiped Edges
• Privacy Locks
• China Sink w/ Overflow & Pop-Up Drain
• Elongated China Commodes
• Single-Lever Tub and Shower Diverters
• 36” High Lavs

Due to continuous product development and improvement, prices, specifications, and materials are subject to change without notice or obligation. Square footage and other dimensions are approximate. Exterior images may be artist renderings and are not intended to be an accurate representation of the home. Renderings, photos and floor plans may be shown with optional features or third-party additions.