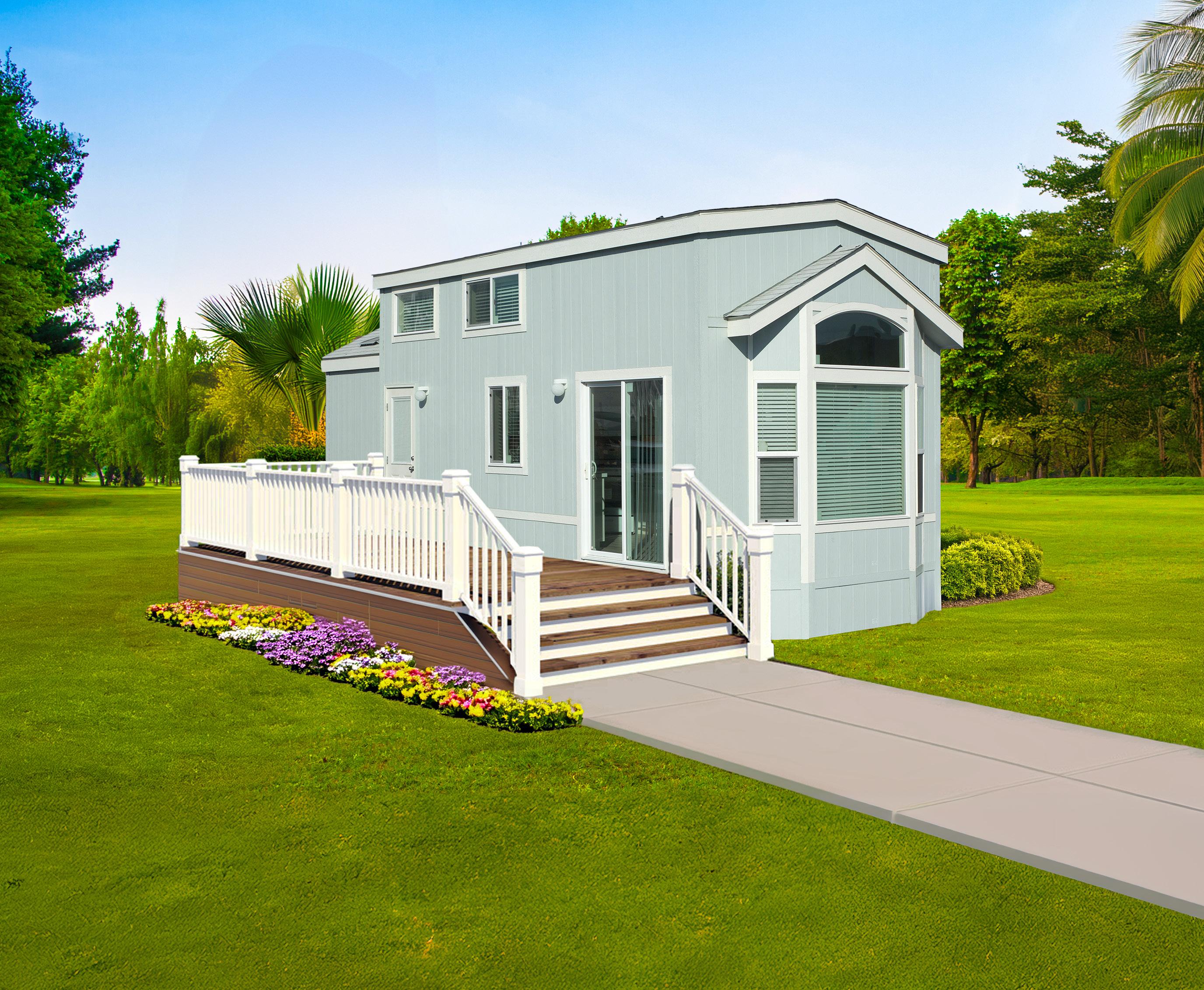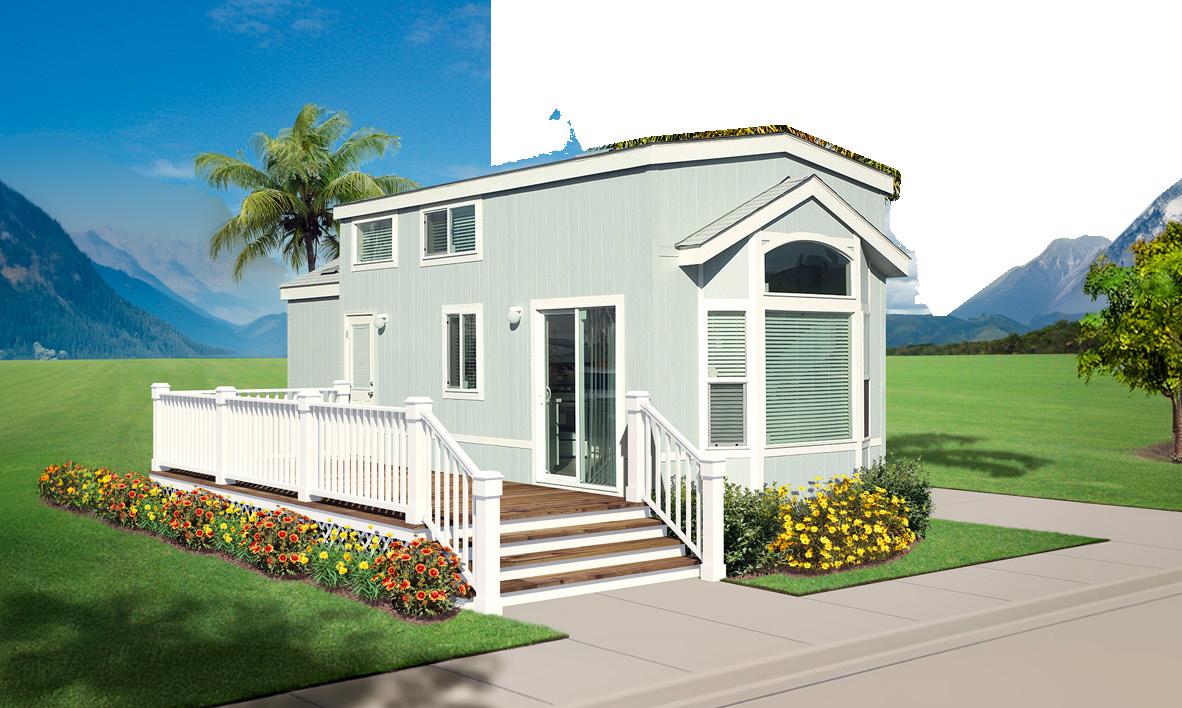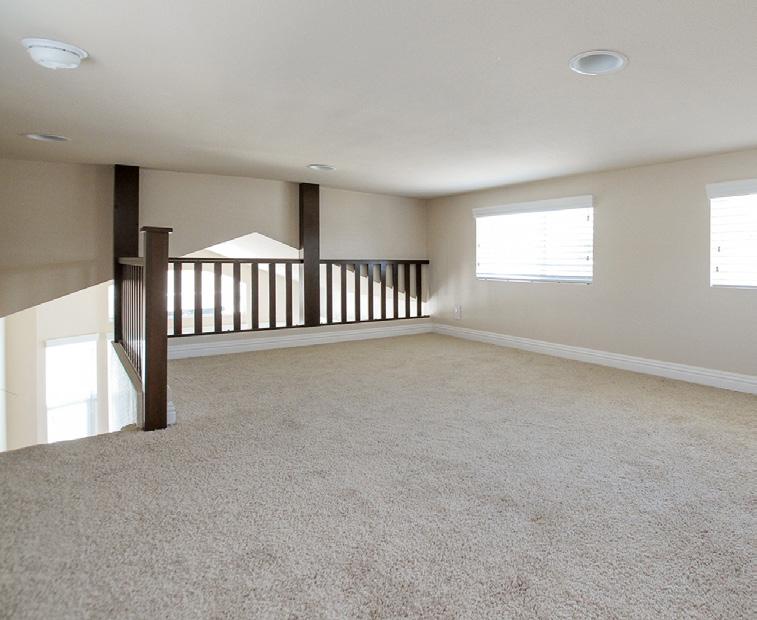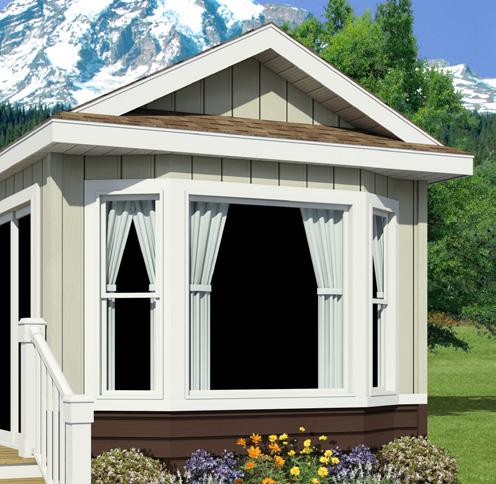LIMITED SERIES

















Standard Features
Construction
• 30 lb. Roof Load
• R-11 Floor Insulation
• R-13 Wall Insulation
• R-22 Ceiling Insulation
• 2x6 Transverse Floor Joists – 16” O.C.
• 2x4 Exterior Wall Studding – 16” O.C.
• White Vinyl-Framed Dual-Glazed Windows with Low-E Glazing
• White Metal Sliding Glass Door at Entry
• Type X Drywall Ceilings
• ½” Drywall on All Interior Walls
• 5/8” OSB Floor Decking
• 90” Sidewall Height – Per Plan
• 7/16” Roof Sheathing
• 50 Amp Electrical Service
Exterior
• Semi-Gloss Exterior Paint with Three Color Design Featuring High-Quality PPG® Paint
• Class A Fire Rated Shingles with Manufacturers 30-Year Limited Warranty
• High Wind Nailing Pattern on All Shingles (6 Nails Per Shingle vs. 4 Staples from Other Manufacturers)
• 16” Front End Wall Overhang – Most Models
• 4” Sidewall Eaves (Per Plan)
• 32” Rear Door Outswing
• Fiber Cement Siding
• 8” Hardboard Fascia & 4” Hardboard Corner & Window Trim
Interior
• Vaulted Interior Ceilings
• ½” Drywall on Walls
• Hand-Finished Orange Peel Textured Finish on Walls and Ceilings
• PPG® Interior Paint – White Walls Standard
• Flat-Panel Passage and Wardrobe Doors Throughout
• Dramatic Sculptured Passage Door Casings
• 2 ½” Floor Moldings Throughout
• (3) Mortised Hinges on Passage Doors
• Tulip-Style Passage Door Locksets – Satin Nickel Finish
• 2” Faux Wood Blinds Throughout (Except Baths, Utility Room)
• Shaker Cabinet Doors and Hardwood Cabinets Throughout
• Hidden Hinges on Cabinet Doors
• Side-Mounted Metal Drawer Guides
• Rocker-Style Light Switches with Matching Style Wall Outlets
• All Copper Wiring Throughout
• Metal Floor Ducting (Furnace/AC Optional)
• Foot Locker Cabinet Below Primary Bedroom Wardrobe
Floor Coverings
• Carpet in Living Areas, Loft and Stairs
• 3/8” Rebond Carpet Pad
• Vinyl Plank Flooring in Kitchen, Baths, Utility, and Hall Areas (Per Plan)
Kitchen
• Whirlpool® Kitchen Appliances – Stainless Steel
• 30” Gas Freestanding Range
• 18 Cubic Foot Refrigerator with Top Freezer and Optional Icemaker Kit
• Over the Range Microwave
• ½ HP Garbage Disposal
• Single-Lever Faucet
• Adjustable Shelves in Overhead Cabinets with White Lined Finished Cabinet Interiors
• Deep Stainless Steel Sink
• Corian® Countertops with 4” Corian® Backsplash
Bathroom(s)
• One-Piece Fiberglass Tub/Shower Combination
• Corian® Countertops with 4” Corian® Backsplash
• China Self-Rimming Sink
• Satin Nickel Lighting Fixtures
• Chrome Towel Bar and Paper Holder
• Elongated Toilet
• Dual Control Faucet
• Single-Lever Tub/Shower Faucet
• Ceiling Vented Exhaust Fan
• Medicine Cabinet with Beveled Mirror (Per Plan)
• Framed Mirror
Utility & Plumbing
• ‘PEX’ Water Lines
• PVC Drain Lines
• Water Shut-off Valves at All Sinks and Toilets
• 20-Gallon Electric Water Heater
• Hose Bibb
Lighting
• Three-Arm Wall Mounted Light Above Bath Sink
• 4” LED Recessed Can Light in Kitchen, Over Kitchen Sink, Hallway, Bedroom
Popular Options
• Dramatic Porches with Railings
• Propane Furnace
• “Mini Split” Heating & Cooling System
• Laminate Flooring by Mohawk®
• Digital Thermostat
• Front Bay Windows
• Reflective Roof Sheathing
• PTAC Heat/AC Unit
