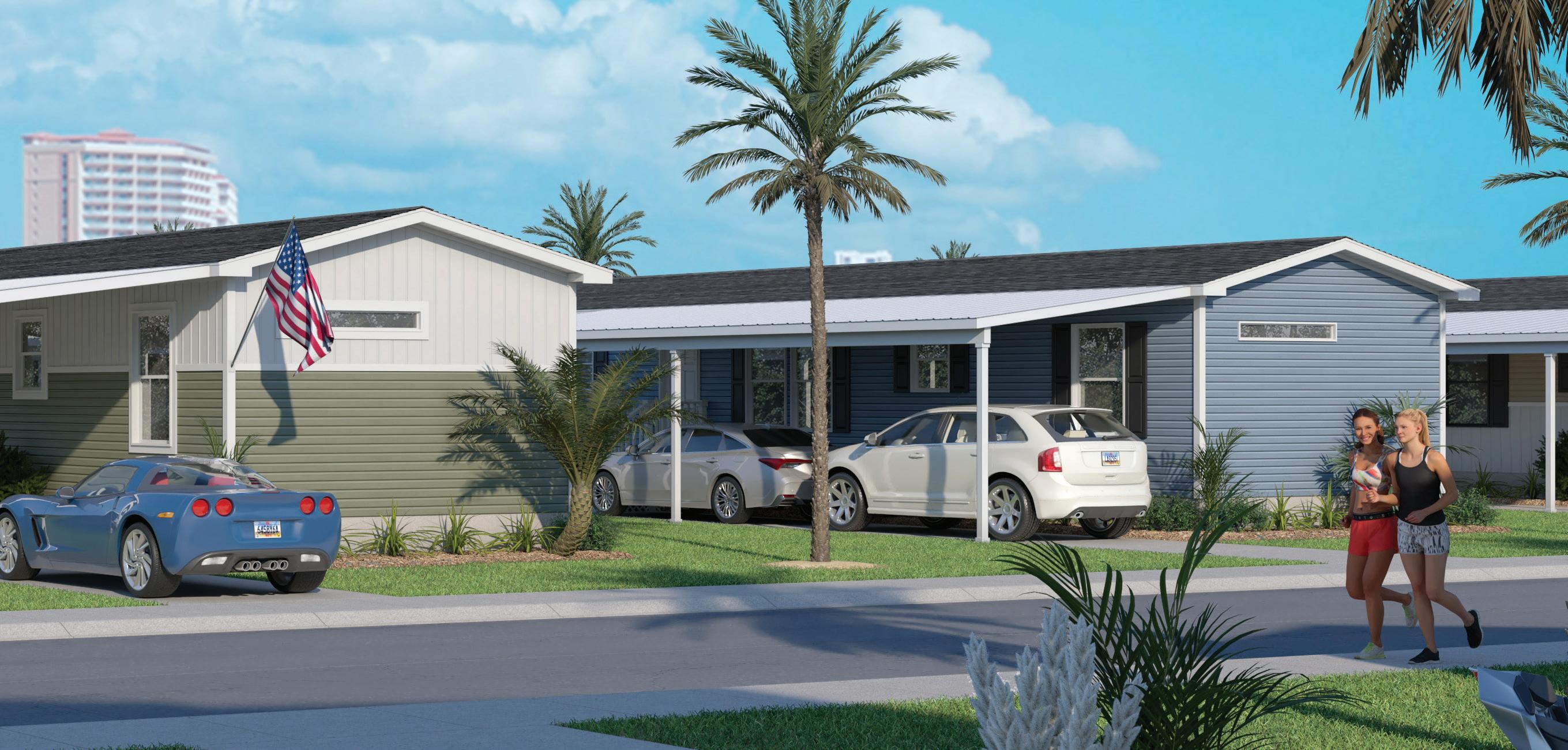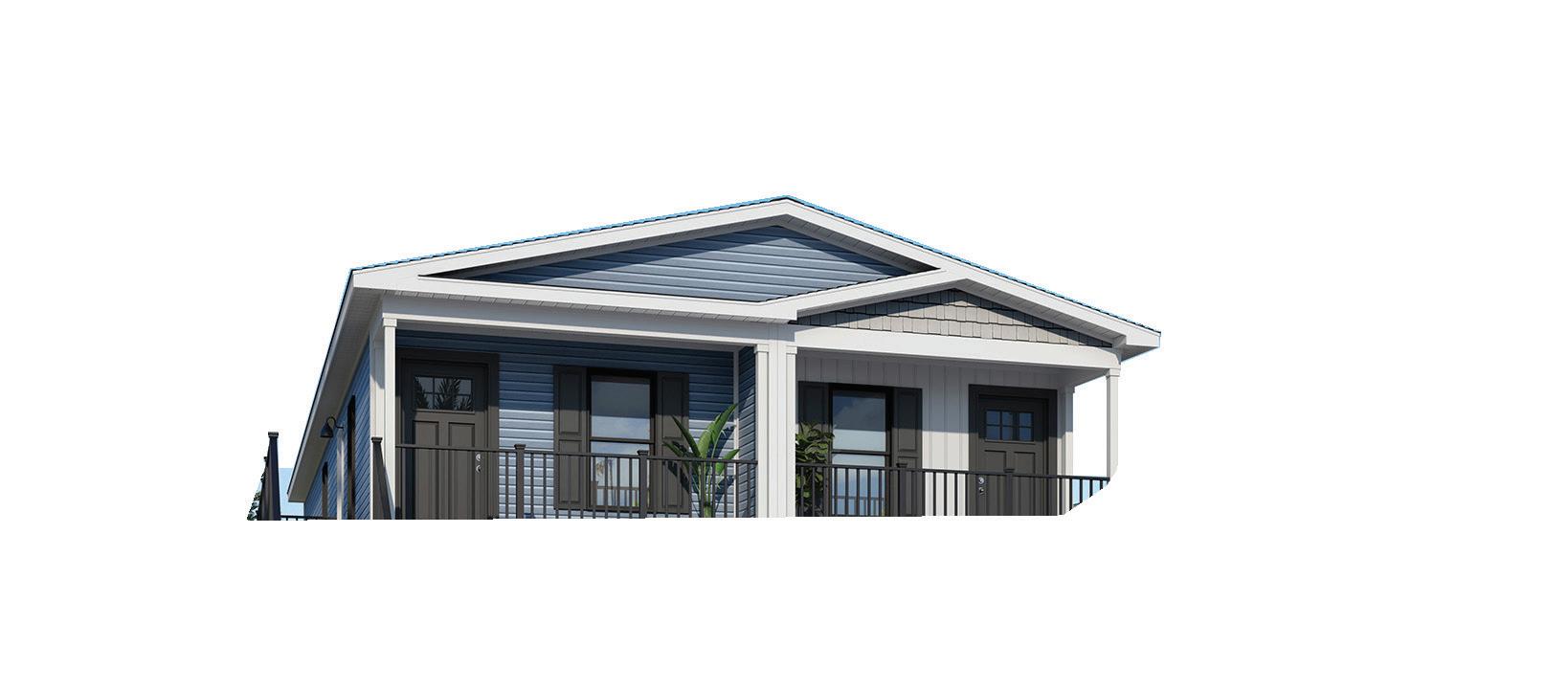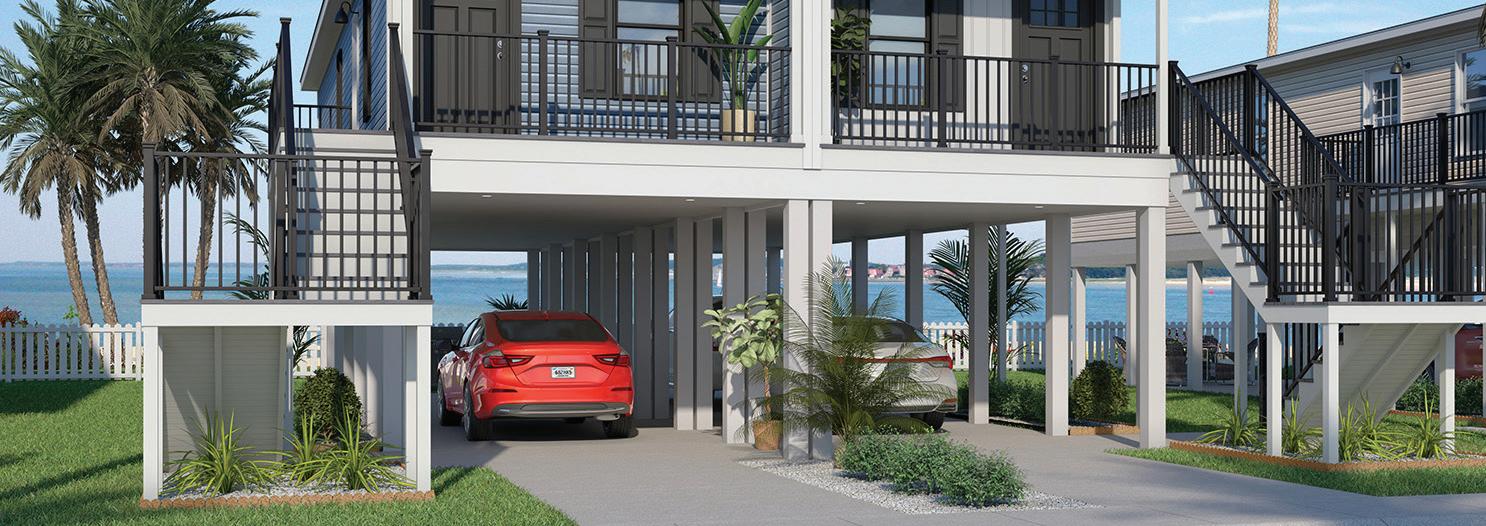

The affordability and convenience of duplexes delivered in an efficient factory-built home package from Champion ®
The Concord Duplex Series offers an extensive selection of thoughtfully designed floor plans, each created by our award-winning architectural team to suit various development scenarios and attract residents with a range of desirable features. These stylish and affordable multi-family homes are built on expedited construction timelines compared to site-built alternatives—accelerating speed to occupancy and helping communities better meet their housing needs




Trust Champion Homes to bring innovative solutions and industry-leading quality to your next multi-family development.
One Bed | One Bath | 576 Sq. Ft. Reverse-Facing /
1638H11T07

More Options, Greater Flexibility
Every development project brings unique challenges and opportunities.
That’s why we’ve designed an array of duplex configurations and sizes. Utilize any combination of these multi-family floor plans to make the most efficient use of your buildable envelope.

2830H22T10
Two Bed | Two Bath | 800 Sq. Ft.

Connecting Value & Appeal
We believe that affordability shouldn’t stand in the way of livability and comfort. That’s why our homes always center the needs of residents. Feature highlights include open concept floor plans, ensuite bathrooms, contemporary décor, and private entrances. These amenities, paired with our commitment to industryleading quality, make Concord duplexes a solid addition to any community seeking provide residents with highvalue affordable housing.




1456H21T01
Two Bed | One Bath | 693 Sq. Ft.

Sustainability Meets Scalability
Offsite construction maximizes material efficiency and leverages a skilled, centralized workforce. These advantages enhance reliability and costeffectiveness, allowing communities to capitalize on economies of scale and better serve their residents.



Reverse-Facing / End-Entry
(See p. 17-19 for additional floor plans)
1456H21T02
Two Bed | One Bath | 693 Sq. Ft.

More Construction, Less Disruption
We mitigate the most frequently cited community pain-points associated with traditional onsite construction. Excessive traffic, noise, and construction eyesores can all be diminished when you rely on our offsite building solution.

3238H32T11
Three Bed | Two Bath | 1,152 SQ. FT.


1460H21T01
Two Bed | One Bath | 746 SQ. FT.
1466H21T03
Two Bed | One Bath | 826 SQ. FT.
1470H21T08
Two Bed | One Bath | 853 SQ. FT.
1476H32T01
Three Bed | Two Bath | 960 SQ. FT.
1652H22T05
Two Bed | Two Bath | 726 SQ. FT.
1660H22T05
Two Bed | Two Bath | 849 SQ. FT.
1460H21T02 Two Bed | One Bath | 746 SQ.
1476H32T02
1652H22T06
Two Bed | Two Bath | 728 SQ. FT.
1656H22T06
Two Bed | Two Bath | 788 SQ. FT.
1660H22T06
Two Bed | Two Bath | 849 SQ. FT.


