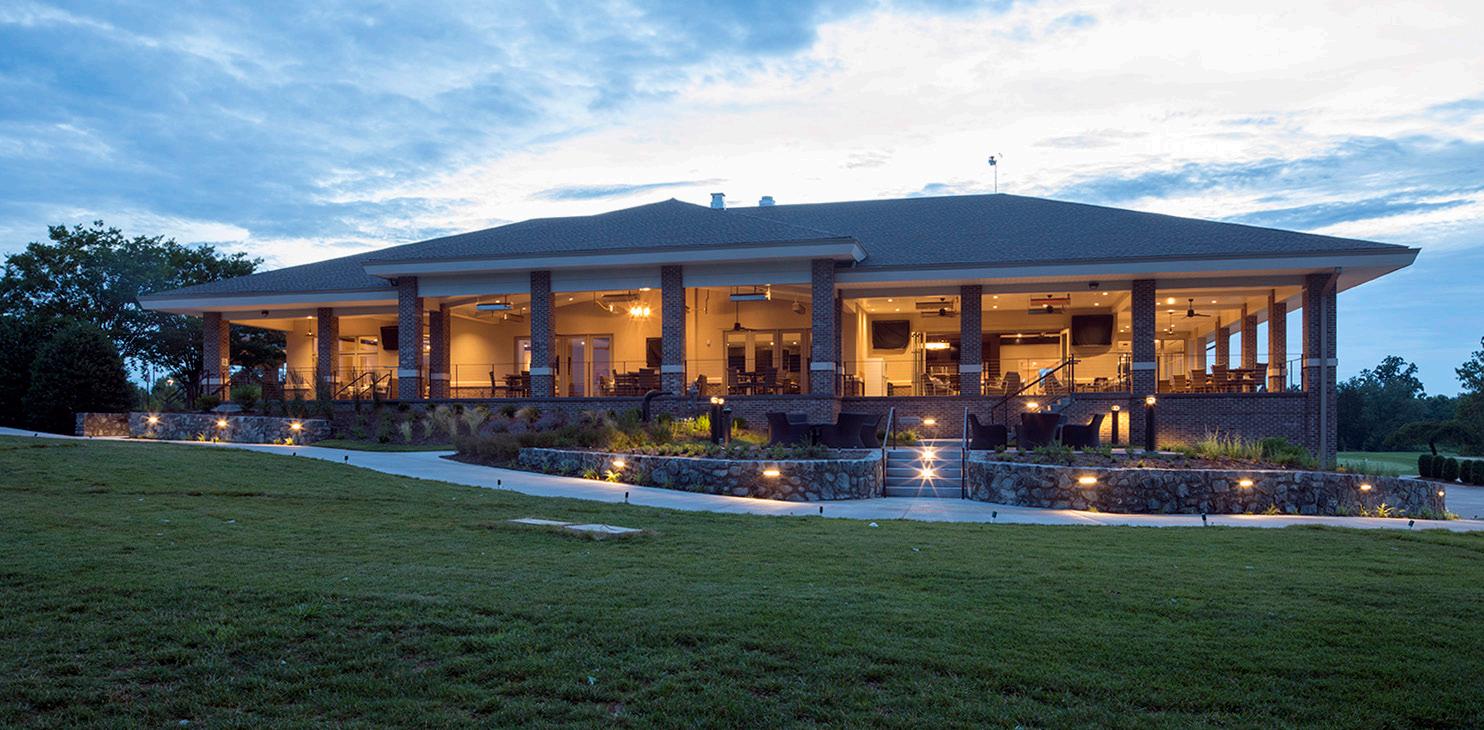

Our Future – Project
INTERNATIONAL COUNTRY CLUB Imagine
2024
BOARD OF DIRECTORS
Chris Tacinelli, President
Jeff Klein, Vice President
Ken Elder, Treasurer
Sean Kelly, Secretary
PROFESSIONAL ADVISORS
CHAMBERS
John Snellinger, Director of Planning / Principal
Lee Hyden, AIA, LEED AP, Dir. of Arch - Firmwide / Principal
Charlie Turner, ASID, NCIDQ, Dir. of Interior Design / Principal
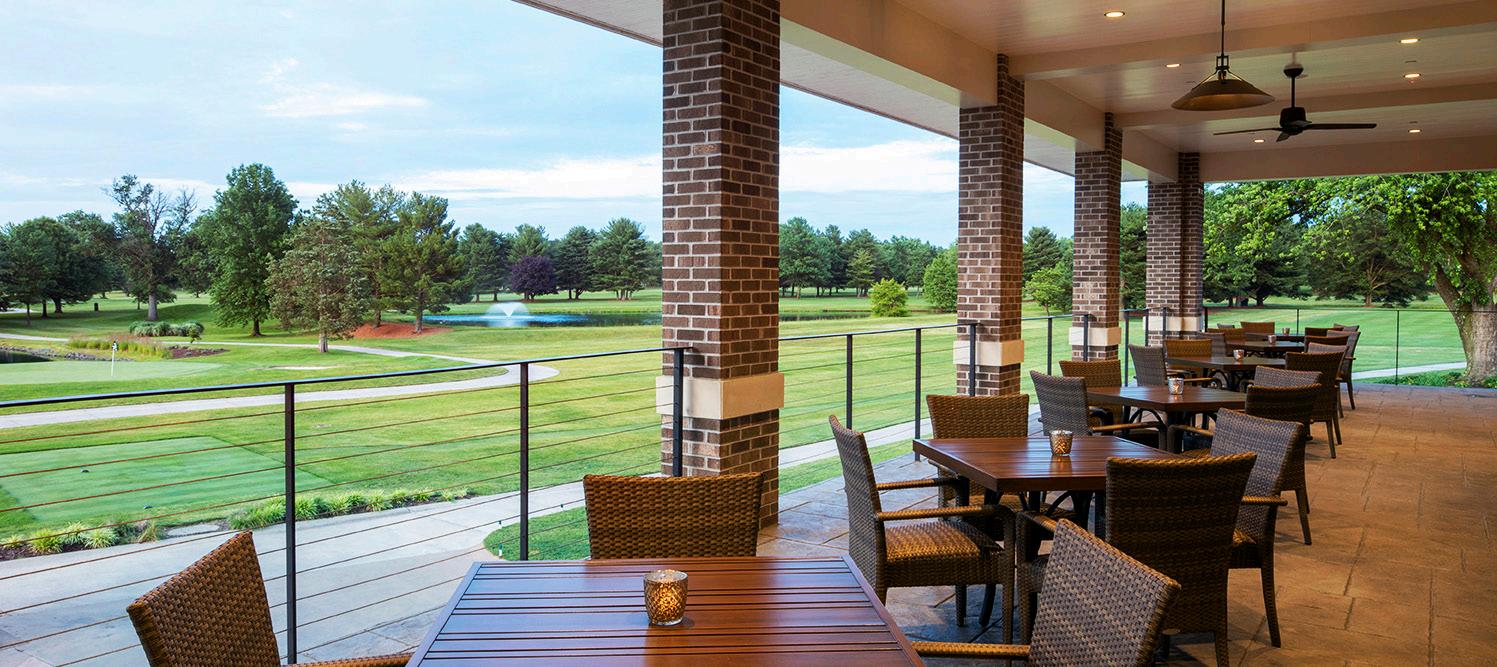
Srini Attili
Christy Cole
Joey Cushman
Kerem Demirci
Jason Flemmons
Anne Kriz
Dan Lemieux
Jerry Pierce
Scott Siegel
David Witt, AIA, Dir. of Arch - Baltimore / Assoc. Principal
Lauren Gordon, Dir. of Creative Services / Assoc. Principal
2
A LETTER TO THE MEMBERS
Dear Fellow Members:
This is a very exciting time for International Country Club. We are experiencing our highest levels of Membership and Membership engagement, we are on a wait list for new Members and our staff is continuously looking to evolve our services and offerings to enhance the overall Membership Experience. This success is a direct result of the commitment made by our Membership, the Board, Board Committees and our excellent staff to achieve our shared vision — To make International Country Club the most desirable family-friendly country club in Northern Virginia. All of our strategic and operational decisions from budgeting and capital planning to activity programming are made with that end goal in mind.
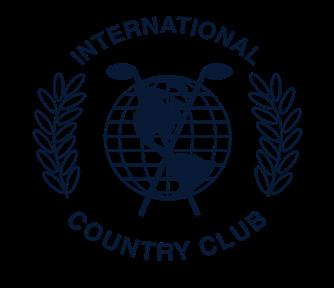
We should all be proud of the progress we have made, and we should continue to look to the future to make sure we position ourselves to build upon that success. With that mindset specifically related to our Club Facilities, the Board has developed a long-term Facility Master Plan that details replacements, upgrades and enhancements to our list of Club amenities. We have all enjoyed the success of our 2018 clubhouse renovation and how it has supported the significant increases in utilization and Membership growth. It is time for us to look to the years ahead to plan for the elements that will continue this positive momentum.
The enclosed conceptual plans detail Project 2024—the proposed next iteration of our long-term Facility Master Plan. These priority components are grounded in member support starting with our 2022 Membership Survey and consider our maintenance/operational needs, as well as how best to incorporate industry trends that will enable us to remain competitive in the local area. Also included are cost and funding options for the proposed Project 2024 that support a solid financial foundation.
The following pages describe the proposed Project 2024 with an overview of the process, related conceptual designs, rationale for change and estimated costs. After listening to our members through a comprehensive survey, Committee Meetings and our Town Hall Informational Meeting, the Board and Planning Committee believe this Plan represents an exciting and responsible combination of features, benefits and investment. After reviewing this brochure, we hope you share our enthusiasm as we strive to create a vibrant future for International Country Club for years to come.
Sincerely,
Chris Tacinelli, Club President
3
WHY AND WHY NOW
For more than 60 years, International Country Club has provided its members with a welcoming place to make lasting memories with friends and family. As you are aware, the Board and Club Leadership have been working diligently to plan for the future of our Club and determine the next phase of our Facility Master Plan. We have all enjoyed the success of our 2018 clubhouse renovation and are fortunate to have experienced significant increases in utilization as well as membership growth since that time.
In 2021, we began focusing our efforts on the next phase of enhancements to continue this positive momentum. To assist with these efforts, the Club re-engaged Chambers—an awardwinning planning and design firm that specializes in private clubs and guided us through our successful 2018 renovation.
Throughout our facilities planning journey, we have maintained a comprehensive approach focused on four key components:
(1) member priorities, (2) operational & maintenance needs,
(3) industry trends, and (4) finances. Over the last several months, the planning and design team has been working diligently to develop the highest priority enhancements that will enable us to meet our infrastructure needs, address member desires and help ICC continue elevating its member experience in the future.
BUILDING ON PAST SUCCESS
Chambers conducted a Membership Survey in 2022 to obtain firsthand feedback from members on how they hope to see their club experience further enhanced. Overall, the top priorities identified by members include: (1) golf practice facility enhancements, (2) pool area enhancements, (3) racquet enhancements, and (4) outdoor dining enhancements.
Certainly, much has changed in the last decade—in the world in general and in the club industry, specifically. It is now time to again invest in our facilities, to respond to members’ greatest priorities and support changing member lifestyles.
ENHANCING ATTRACTION & MARKETABILITY
At the same time, we must also consider the interests of future members who will be joining International Country Club. For future prosperity, we must remain attractive to new members, maintain the marketability of our Club, and stay competitive in the local marketplace.
As such, the Club must balance the needs of the current members with those of prospective members, which means offering modern programs, facilities, and amenities to elevate the member experience and Club value.

4
THOUGHTFUL STEWARDSHIP OF OUR FACILITIES
While it is exciting to focus on new programs and amenities to enhance our current club experience, we must also pay close attention to the assets we already have. Each of our facilities is comprised of many components that have a defined useful life. Because of this, doing nothing is not an option and we must address important infrastructure needs to ensure we provide our members with facilities of the highest quality.
Currently, the Club’s Grounds Maintenance Facility & Cart Barn is more than 50 years old and is well past its useful life, which leads to significant annual cost for inefficient maintenance as we strive to maintain our beautiful golf course and clubhouse surrounds.
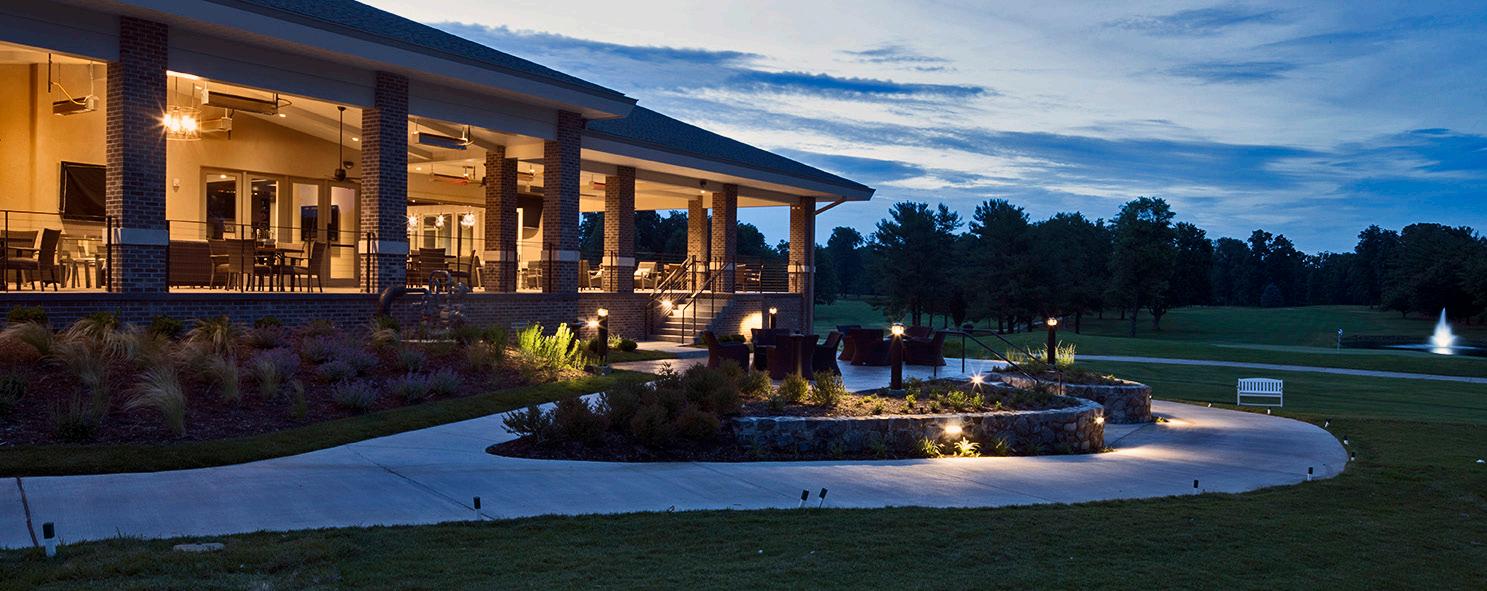
NEXT STEPS
After several months of planning, the Board reached consensus on a plan for priority components—Project 2024. These plans were presented to members at a Town Hall-style informational meeting in July 2023. Overall, 84% of the respondents indicated that they agreed with the direction of the long-term Facilities Master Plan, including 85% of Class A Regular members, 92% of members who have joined the Club in the last two years, and 89% of those who have joined in the last 2-5 years. The following pages provide details on Project 2024, including conceptual plans, proposed timing, program cost estimates and member investment. After reviewing this booklet, we hope that you are pleased with our efforts to enhance the ICC experience for years to come.
5
PROJECT 2024: Overview
As a result of our comprehensive long-term planning efforts, Club Leadership and Chambers worked together to develop the following priority components as the focus of our next iteration of facility enhancements.
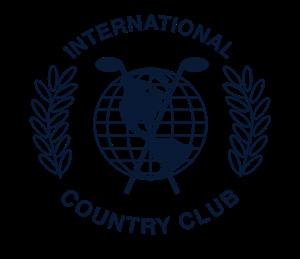
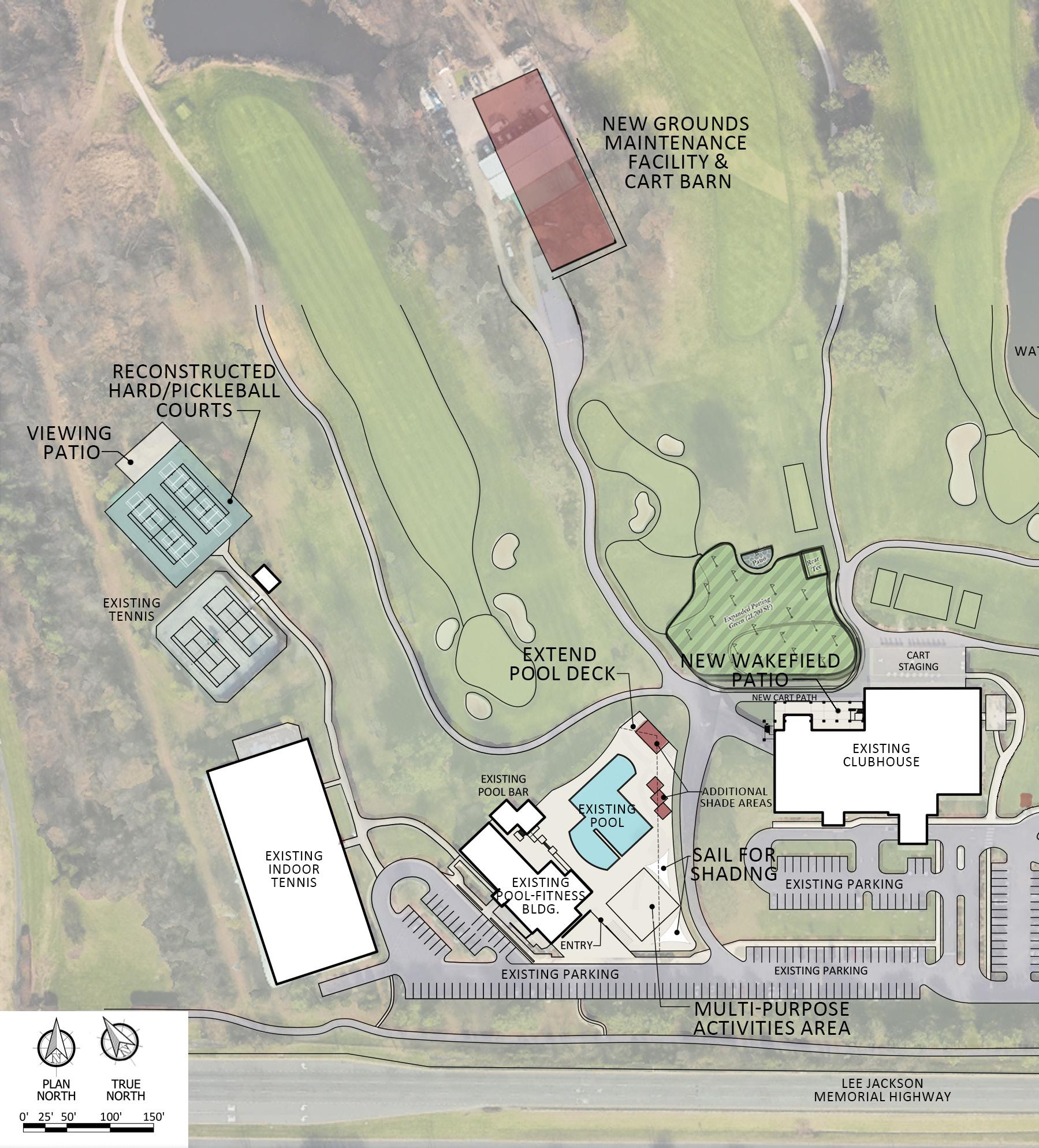
Project 2024 includes:
• New Grounds Maintenance Facility and Cart Barn
• Expanded pool deck with additional shade and activities area
• New outdoor pickleball courts
• Renovated Wakefield Patio with New Outdoor Bar
Future enhancements will be implemented at a later time as funds become available following membership approval. This includes the replacement of our existing tennis bubble with a permanent indoor tennis building, a new outdoor tennis complex with five courts, additional parking, an expanded pool bar, a renovated swim/fitness building with expanded snack bar kitchen/dining area, new cart staging area with supporting bag drop, and bocce court complex.
6
PROJECT 2024: Pool Deck & Activities Area
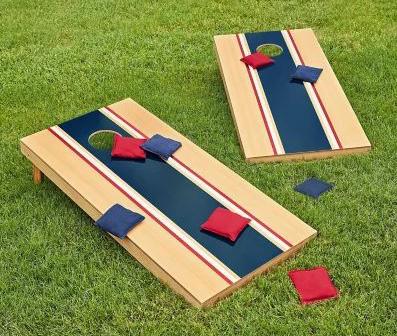
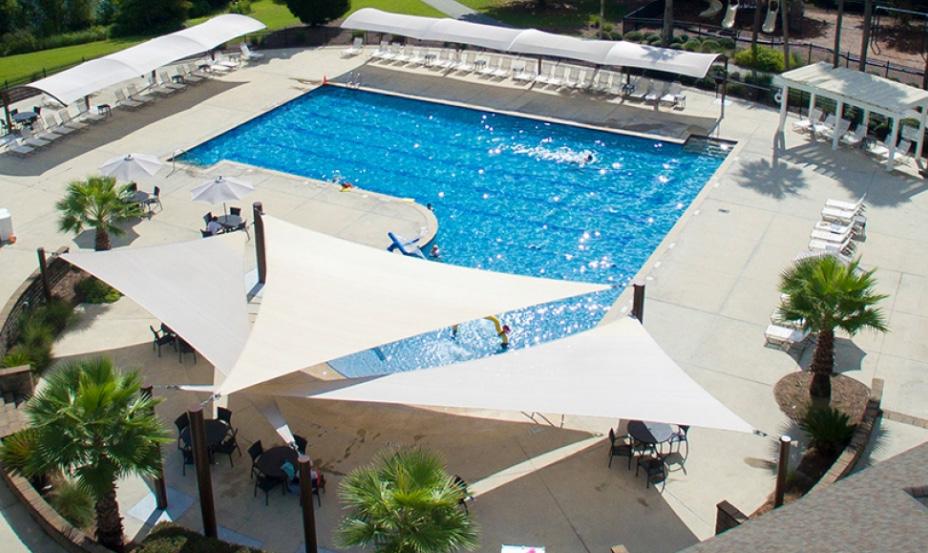
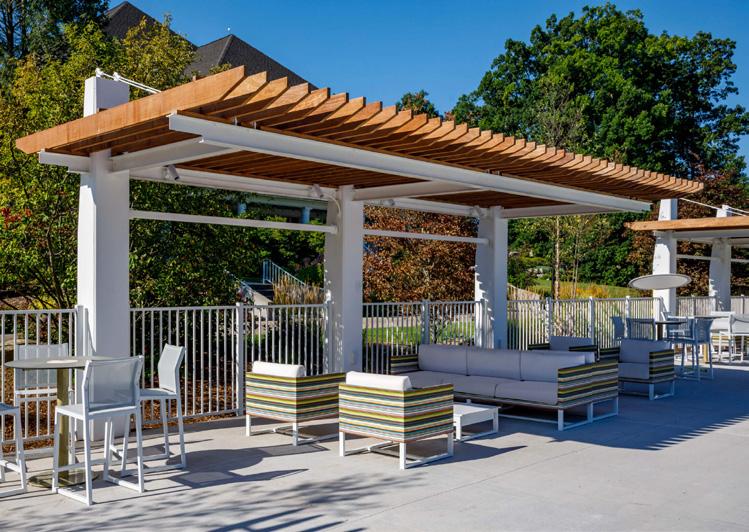

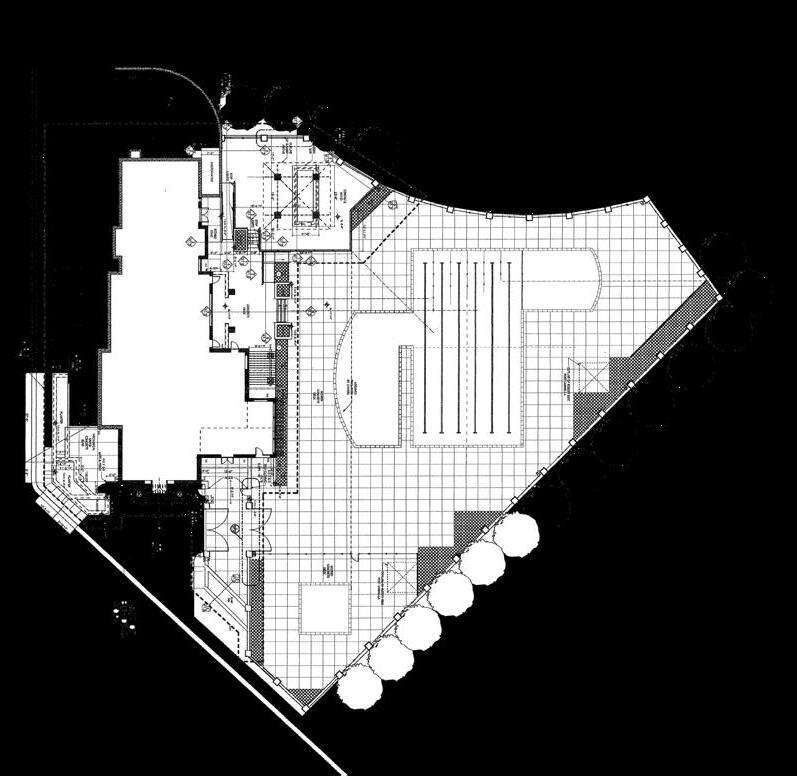
The pool area is utilized by the majority of our membership—many of whom have expressed interest in having additional space around the pool toward the clubhouse with new shade structures that will will replace the existing baby pool to provide interactive fun for the whole family. The following plans and conceptual images depict the overall design vision for these areas.
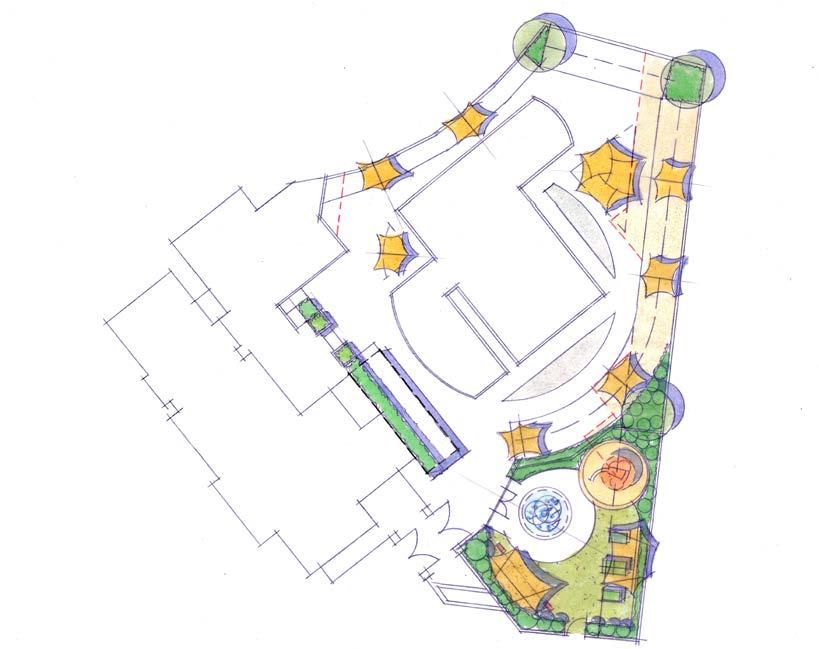
7
Scale 1”=30’ 15’ 30’ 45’ 0’
Chaise
Chaise Chaise
Chaise
Play Space Existing Pool House
Chaise ChaiseChaise Chaise
Chaise
Chaise Chaise
Pool
ChaiseChaise Existing
PROJECT 2024: Grounds Maintenance Facility & Cart Barn
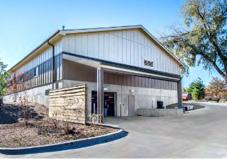
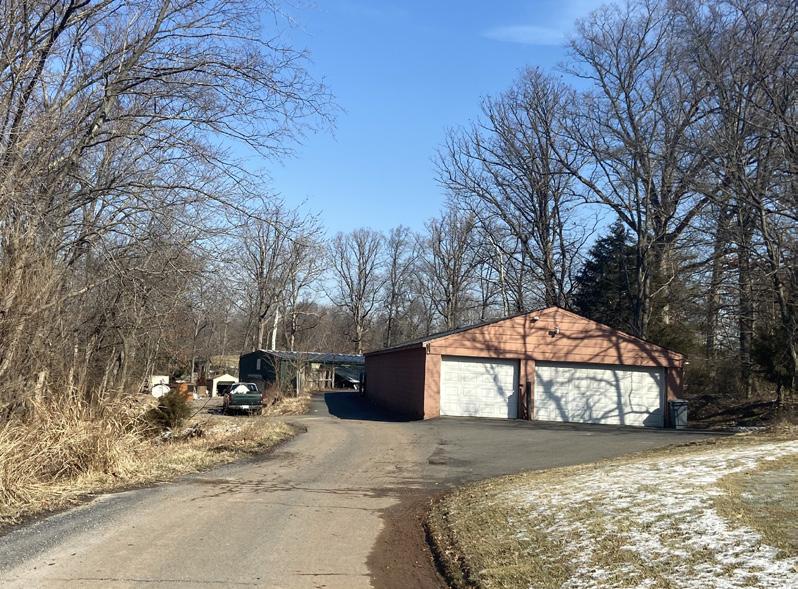

From an infrastructure standpoint, the replacement of our Grounds Maintenance Facility & Cart Barn is a top priority. This 50+ year old facility is critical to our Club’s continued success and member experience as it supports our staff in making sure the areas around the Club not only look impressive, but function properly and efficiently as well. The building has had little upkeep over the years aside from being reskinned in 2011, resulting in significant operational deficiencies as well as substandard working conditions for our staff.
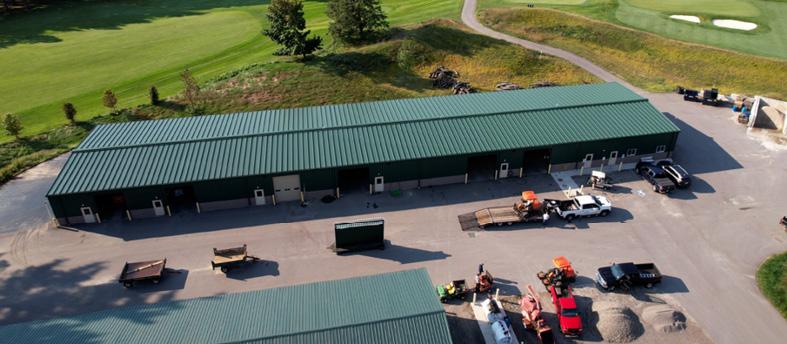

The following images provide a behind-the-scenes look inside our existing Grounds Maintenance building:

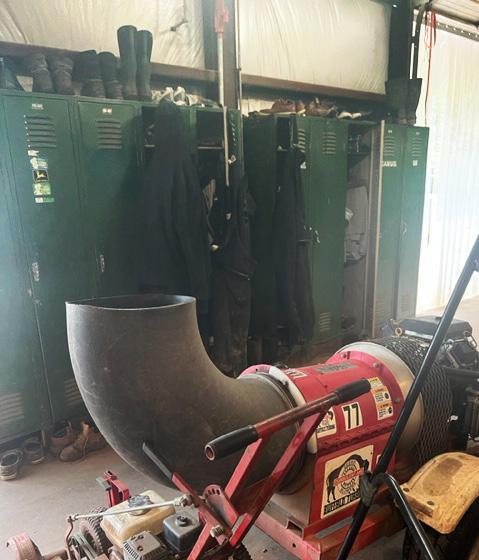
The new Grounds Maintenance Facility & Cart Barn will replace the existing structures and ensure the areas around the Club look impressive, and function properly and efficiently. The following conceptual images show what this facility could look like.
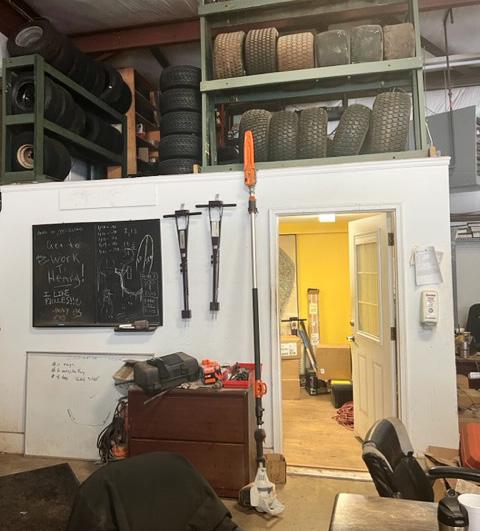
8
Existing Equipment Storage
Tire Storage & Office
Employee Locker Area
Existing Grounds Maintenance Facility
Grounds Maintenance Facility & Cart Barn Plan
9 V V V 345 340 340 345 3 5 5 345 3 6 0 350 355 355 360 063 3 6 0 350 350 350 053 C XELKEERC 263 358 358 356 356 354 354 352 352 352 348 348 843 348 346 346 346 346 346 346 344 344 344 344 342 354 EX FRAME(FENCE TYP) EX TRENCH DRAIN EXISTING METAL BUILDING: CHEMICAL STORAGE EXISTING SHED PROPOSED EDGE OF ACCESS/PAVING OUTDOOR STORAGE 665 SF VERIFY EXISTING TRANSFORMER FOR CHARING CARTS DUMP TRUCK ACCESSVERIFY W/ TURN RADIUS LANDSCAPE BUFFER CEMENTITIOUS CLADDING FOR FACADE DURABILITY FAIRWAY FAIRWAY 350' 355' 350' 355' 355 ' 360' 345' 350' 340' MAINTENANCE 9,440SF WASHBAY 2,000SF CARTSTORAGE 5,760SF 20 5 EXISTING DIESEL TANK EXISTING WASH BASIN & STORM SEWER VERIFY REQUIRED SEPARATORS CENTERLINE EXISTING CREEK PROPOSED NEW RETAINING WALL TREE LINE MAIN ENTRY 72 CARTS MAINTENANCE AREA MEN'S LOCKER SEED STORAGE WOMEN'S LOCKER VEST BREAK ROOM OFFICE B OFFICE A STORAGE IRRIGATION PARTS MECHANIC STORAGE GRINDING ROOM EQUIPMENT STORAGE MAINTENANCE WASH BAY CART STORAGE BUNK B MEP CORRIDOR ST BUNK A
PROJECT 2024: Wakefield Patio
Given the success of the covered outdoor terrace that was constructed as part of our 2018 clubhouse renovation, and members’ current desire to enhance the lower level covered patio and bar area (as indicated by 65% of golfers in our 2022 Member Survey), Project 2024 includes the development of a new outdoor bar at the Wakefield Patio. This enhancement is designed to seamlessly integrate with the new lighted putting course. Featuring additional shade and seating areas for all members to enjoy, the enhanced Wakefield Patio will become a social destination unto itself, providing a unique social and dining experience from other Club locations like the Pub and Covered Terrace. The following images depict the conceptual layout of the enhanced patio, as well as a digital rendering of the new Wakefield Patio overlooking the putting green.

10
UP UP WOMEN'S LOCKER ROOM WOMEN'S LOUNGE DINING/LOUNGE/PATIO BAR SERVICE STATION COVERED PATIO
DINING/LOUNGE/PATIO
WAKEFIELD PATIO & OUTDOOR EXPERIENCE
This digital rendering captures the overall design intent of the new, vibrant outdoor bar experience overlooking the soon-to-be-completed golf putting course. Warm neutral colors and designated lounge areas complement the expanded lower level dining terrace with a cross-talk bar featuring seating on all sides to maximize socialization and conversation among members.
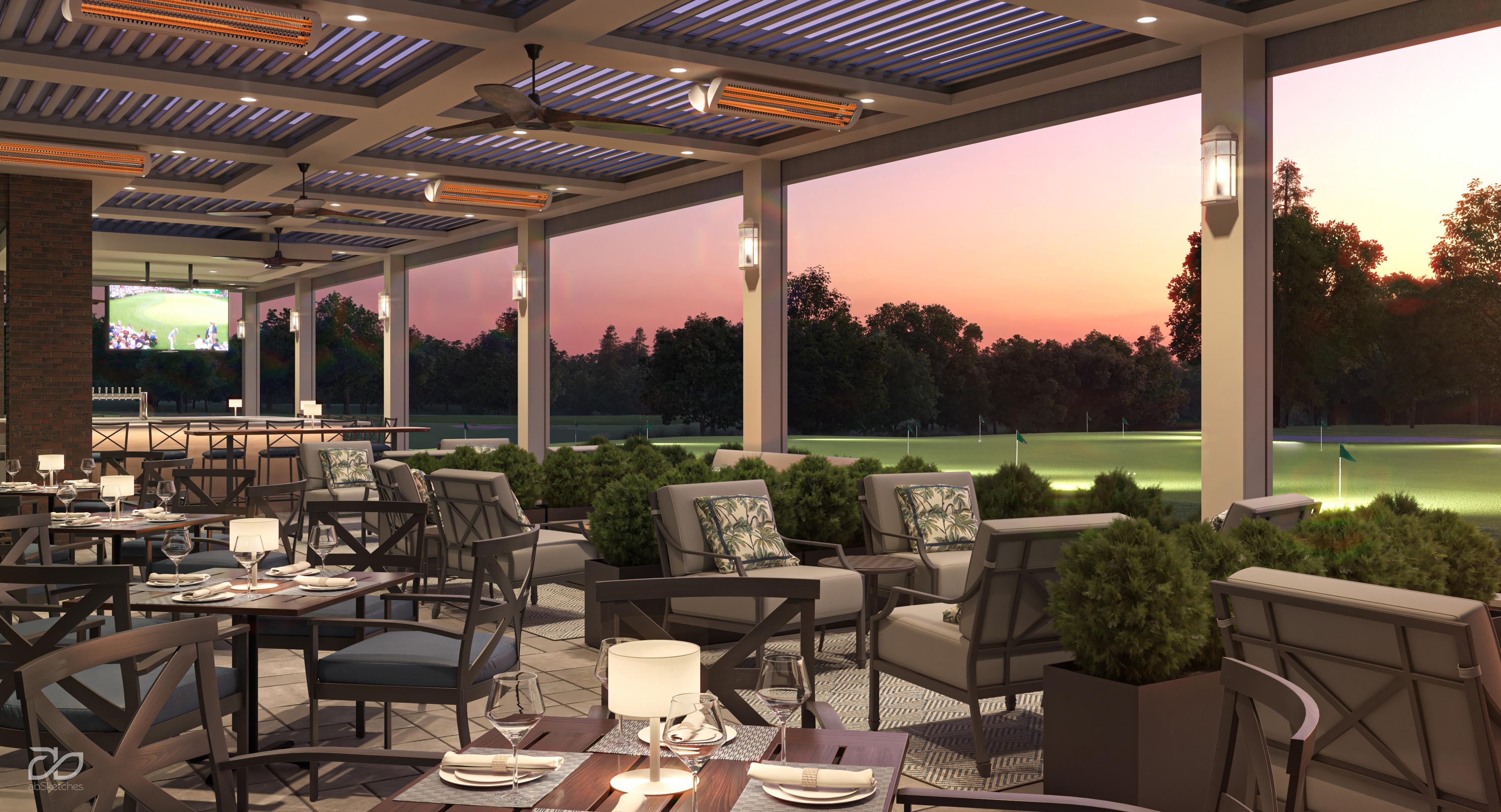
11
PROJECT 2024: Pickleball Enhancements
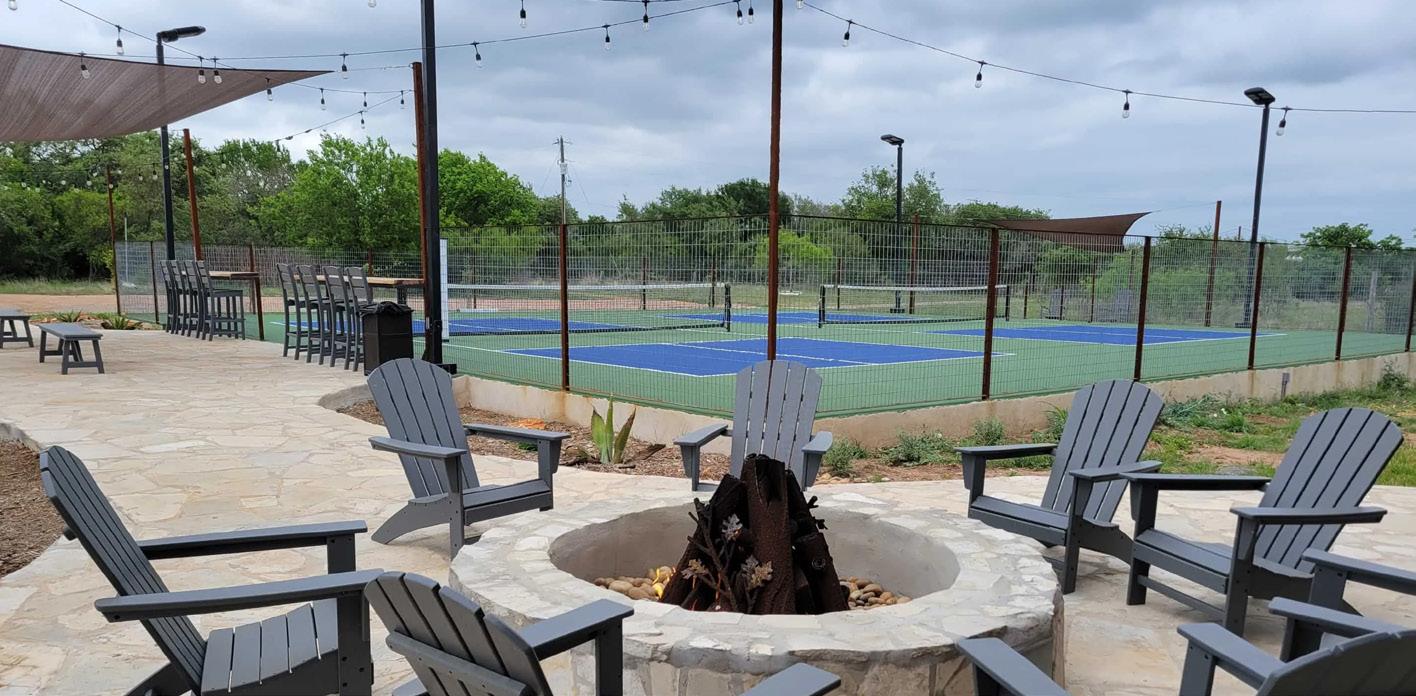
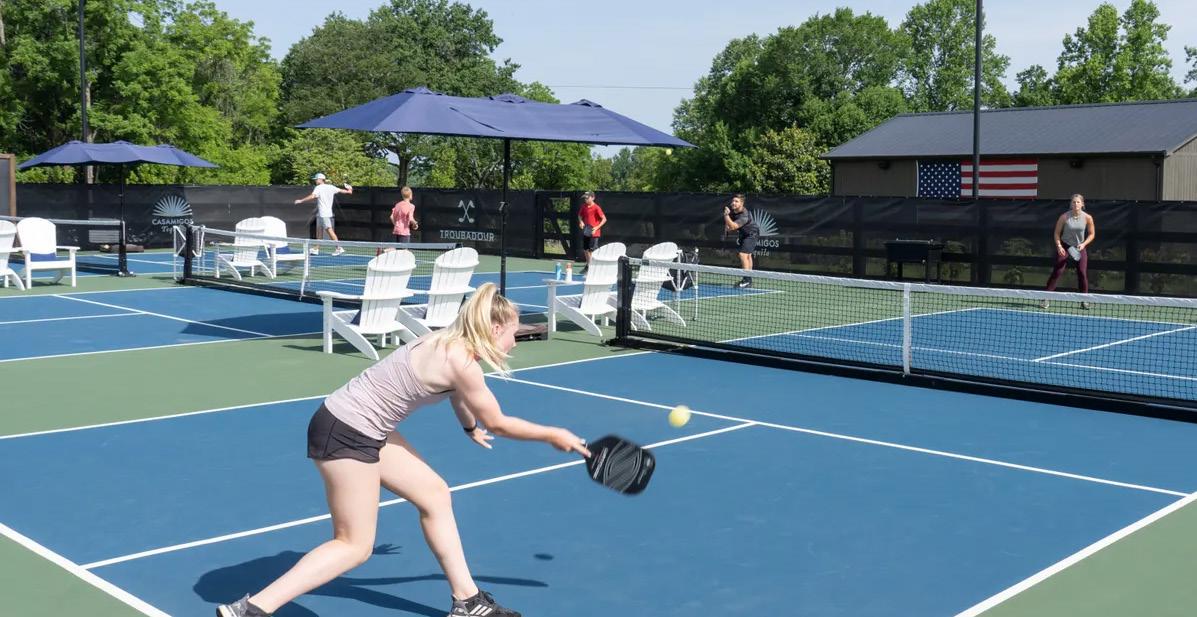
Over the past several years, ICC has experienced an increased interest in pickleball, echoing the growing popularity the U.S. is experiencing with this sport year over year. Based on member feedback from the July Informational Meetings, we have changed the location of the pickleball courts. Project 2024 now includes constructing two new hard tennis courts (courts 7 & 8) that will also be lined for four new pickleball courts. This area will feature a new viewing patio with lounge seating, surrounding landscaping and an Acoustifence solution on one side of the complex. The following images depict the design vision for this area.

Existing Trees
Existing Tennis Courts
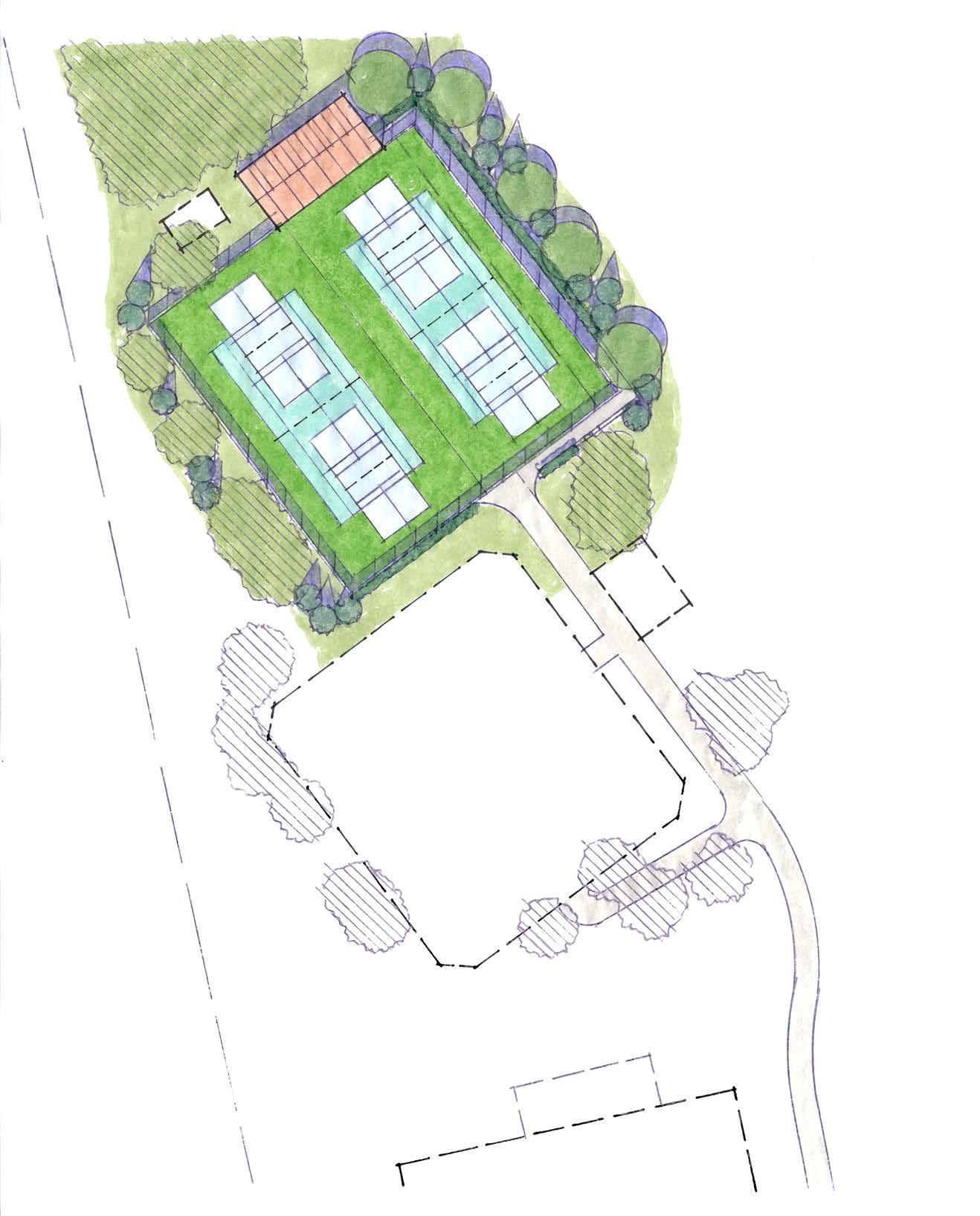
Pavilion
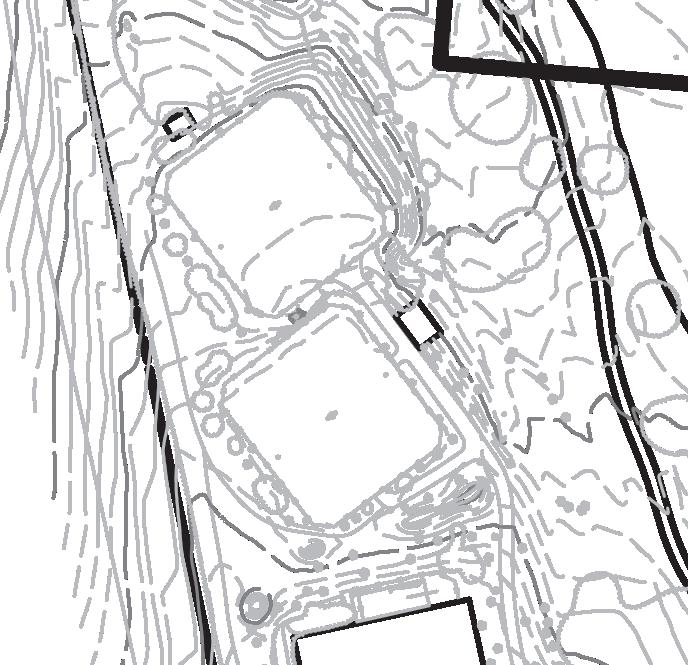 Existing
Existing
MODIFICATIONS DRIVEN BY MEMBER FEEDBACK
After further study and investigation of potential options, including discussions with our Tennis Professionals and the USTA regarding league requirements, the planning and design team identified courts 7 & 8 as a viable option for pickleball courts. The plan includes resurfacing these courts as hard courts and lining the two tennis courts as four pickleball courts. This plan has a number of benefits— the largest of which are (1) a new court surface for extended year round play for both tennis and pickleball, (2) the ability to better utilize all our racquet facilities (these courts get far less use than the other outdoor courts, which collectively get much less than the indoor courts), and (3) less encroachment to the pool or golf course. The long-term Facility Master Plan has been modified so these courts can remain after constructing a new Tennis Building.
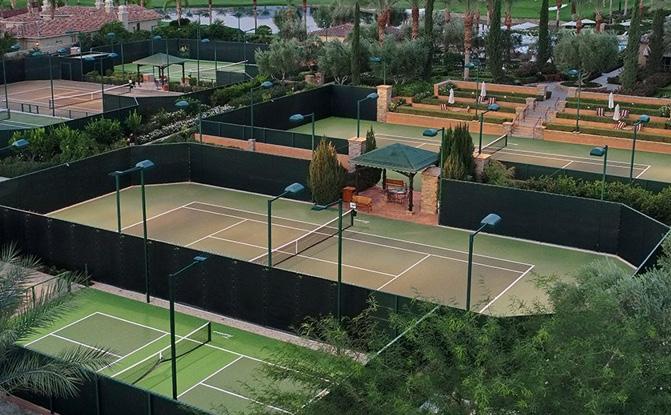
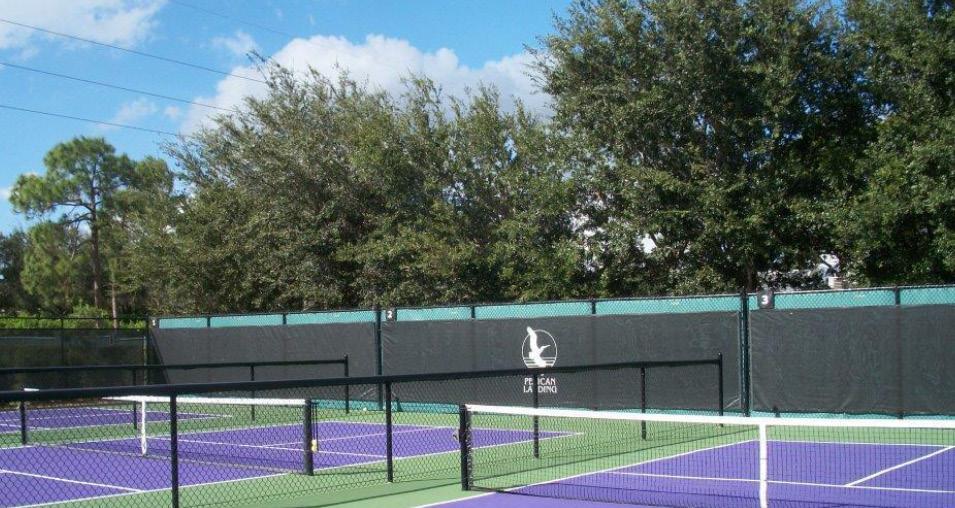
ACOUSTIFENCE SOLUTION
The design team is studying an Acoustifence as an excellent solution for reducing noise levels from this area. Acoustifence is a unique 1/8-inch mineral-filled visco-elastic acoustical material that is unlike any other vinyl or rubber barrier material on the market. Acoustifence is made in the U.S. and performs extraordinarily well with not only blocking direct sound, but reducing sound from reflecting off of it as well.
The location is further from the 9th green, the pool bar and the Wakefield patio as shown in the Facility Master Plan. The Club will be able to experience the benefits of the Acoustifence and proceed with the design and construction of the dedicated pickleball courts as part of a future project, when and if the additional demand for racquet space exists.
13
SAMPLE VISIONING IMAGES
FUTURE PHASES
As discussed, the Facility Master Planning effort is a long-term, holistic approach to planning for all our facilities now and in the years to come. While Project 2024 focuses on the highest priority components, the complete Facility Master Plan identifies additional facilities and amenities that will be addressed as a later phase of implementation. These include:
• Replacement of our existing tennis bubble with a permanent indoor tennis building with restrooms and 2nd story bar/viewing area
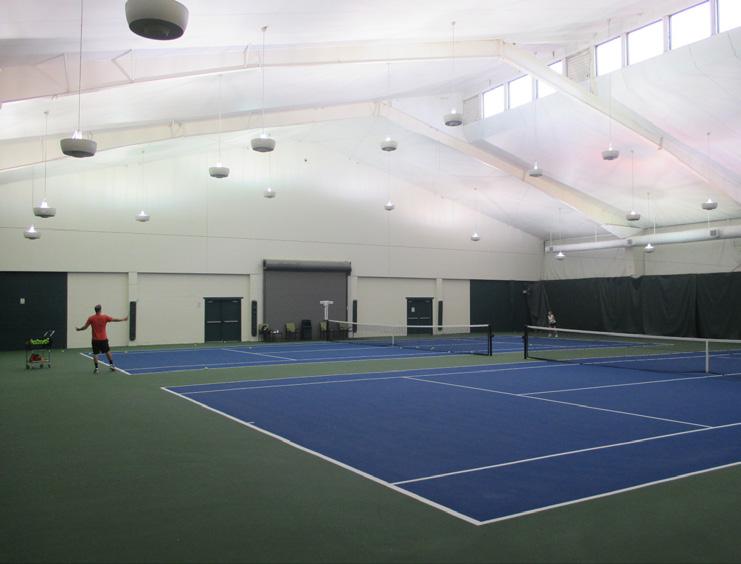
• New outdoor tennis complex featuring a total of five clay courts
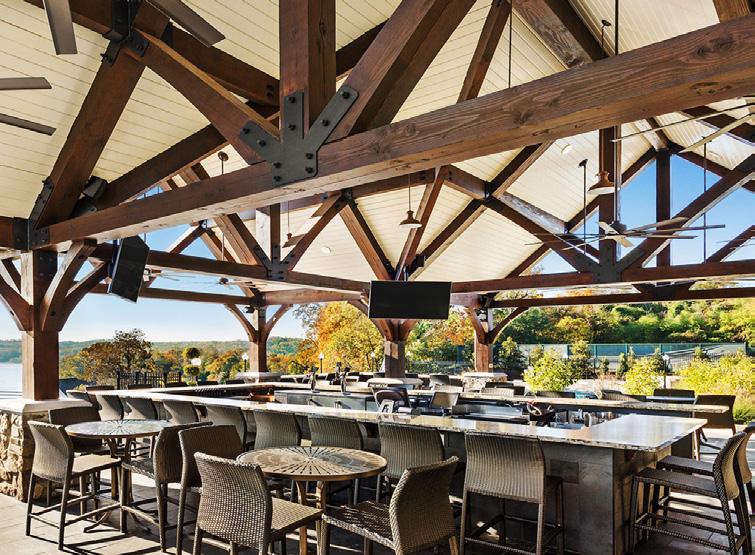

• Additional parking to support recreational amenities
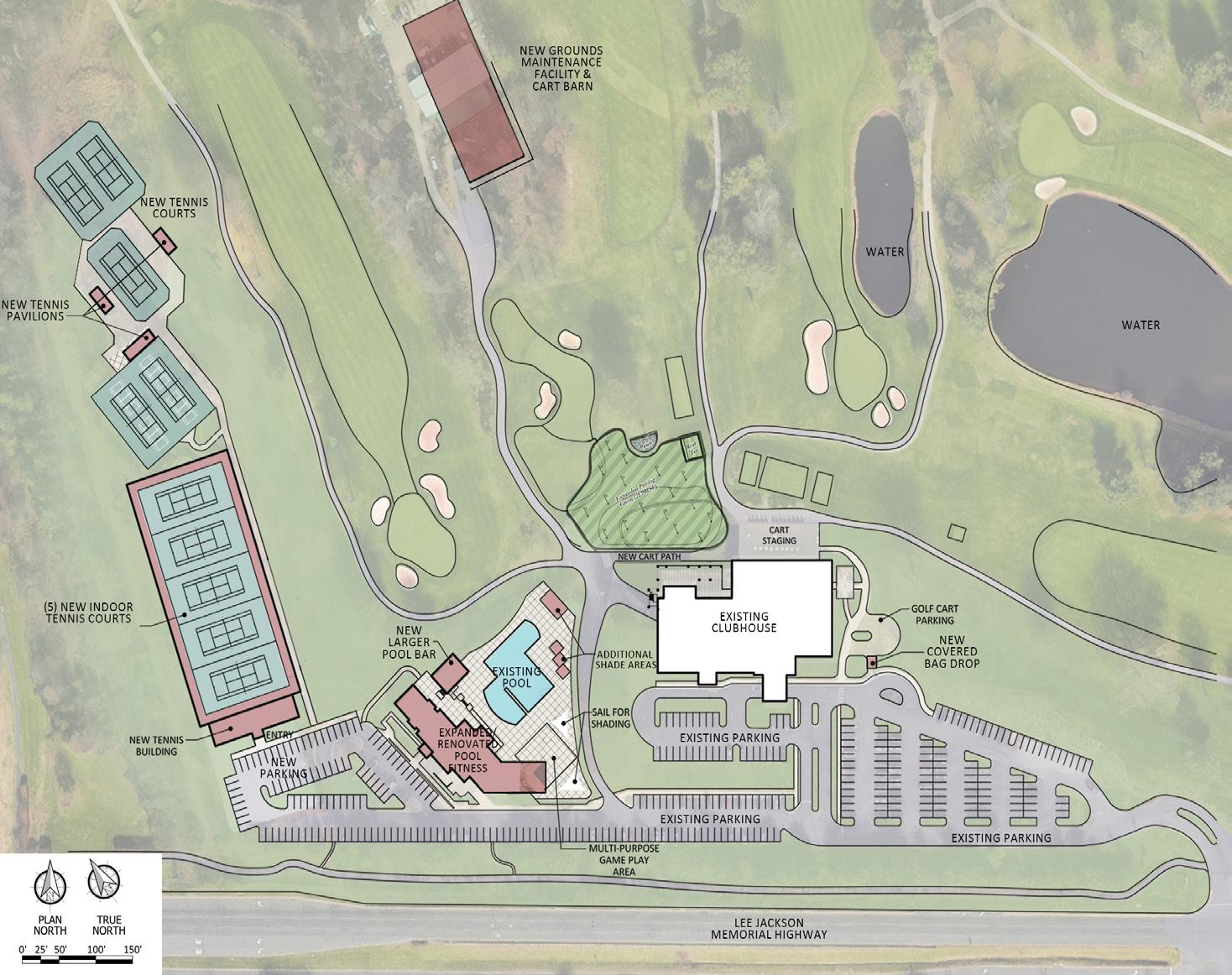
• Expanded pool bar
• Renovated/expanded swim/fitness building with expanded snack bar kitchen/dining area
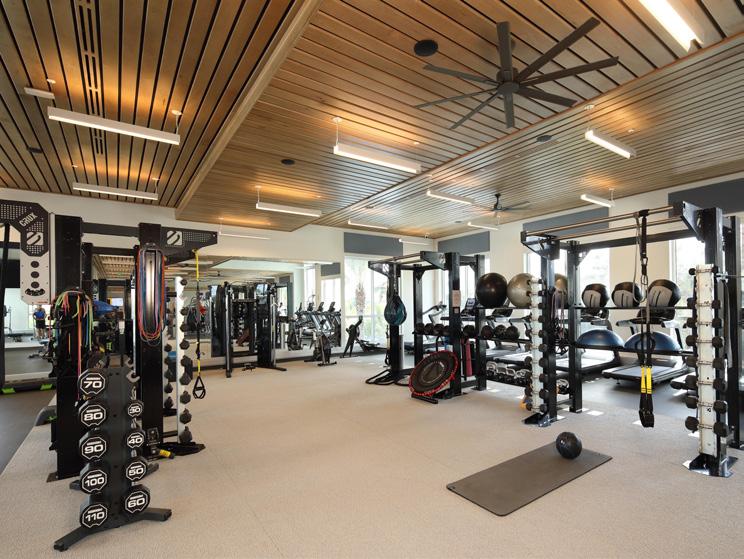
• New cart staging area with supporting bag drop
• New bocce court complex
SAMPLE VISIONING IMAGES
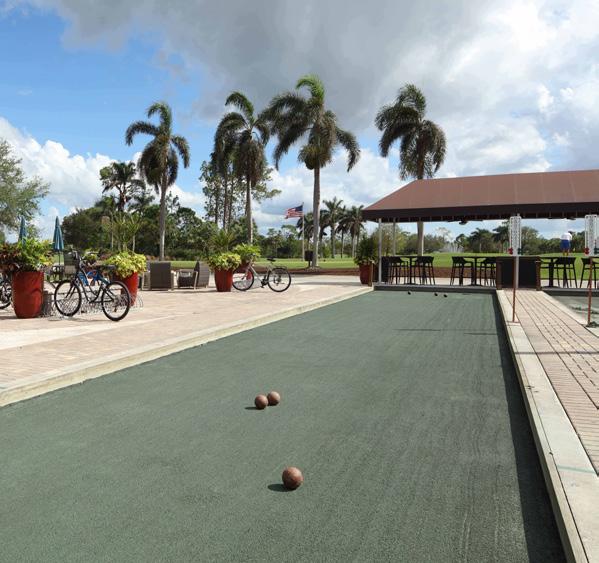
14
PROJECT 2024 COSTS
During the planning process, costs were estimated on a square footage basis. As concepts were further refined, detailed pricing drawings were provided to multiple local general contractors to develop a detailed cost estimate for the components of the Facility Master Plan.
PROJECT 2024 COSTS ................................
$ 8,000,000
This cost estimate includes hard construction costs, site work, food service equipment, furnishings, fixtures, accessories, contingency and soft costs.
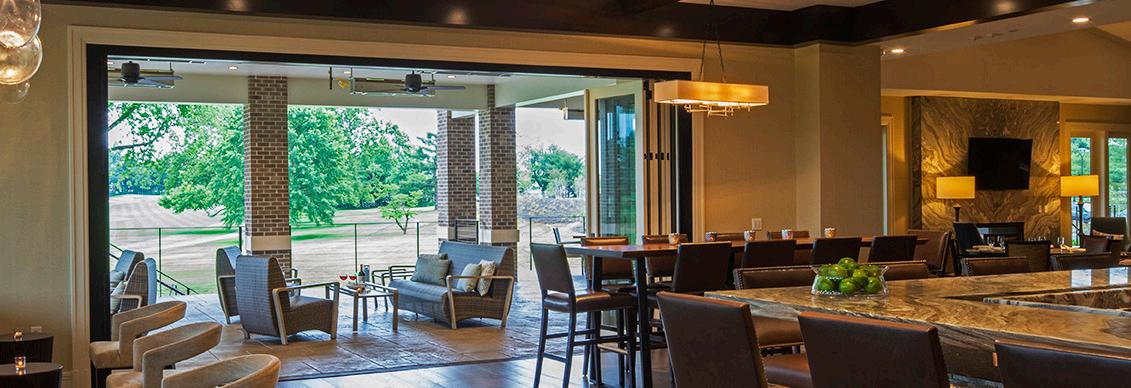
PROJECT 2024 TIMELINE
Membership Vote Results Announced ....................
Design, Documentation & Permitting.................
October 27, 2023
Nov 2023 -
Grounds Maintenance Facility & Cart Barn Construction .....
Pool Deck & Activities Area Complete ..............................
Tennis Courts & Pickleball Complete ...............................
Wakefield Patio & Outdoor Bar Complete.........................
Aug 2024
Fall 2024
Spring 2025
Spring 2025
Spring 2025
Note: During construction, every effort will be made to minimize member disruption. Construction for the pool deck & activities area, new tennis/pickleball courts, and Wakefield Patio Bar will begin following the 2024 season so the new facilities can be complete prior to the 2025 season.
15
MEMBER INVESTMENT
One of the aspects of the planning process is determining how to fund improvements in a manner that is fair and within reach for the Club and our membership. The Board and Finance Committee worked diligently to develop a financial model that will support the implementation of Project 2024.
Primary goals for the financial model:
• Utilize cash on hand/cash reserves and bank financing to develop a funding method that had the least financial impact on the Membership as possible
• Seek input from the Club’s current bank to understand if the model is viable and their willingness to assist in lending

• Base the model on existing Membership levels and allow for new member fees / dues to accelerate debt payoff or timing of additional future capital projects
FINANCIAL ASSUMPTIONS
Total $8 million project cost to be funded by:
• Member Investment $ 4,500,000
• New Bank Debt $ 2,250,000
• Club Cash on Hand $ 1,250,000
16
Membership Category Upfront Payment 3 Annual Payments 12 Quarterly Payments 36 Monthly Payments Regular Class A $ 7,400 $ 2,728 $ 713 $ 240 Junior A (30-39) $ 6,475 $ 2,387 $ 624 $ 210 Junior A (18-29) $ 5,550 $ 2,046 $ 535 $ 180 Social w/ Weekday $ 6,475 $ 2,387 $ 624 $ 210 Social $ 5,550 $ 2,046 $ 535 $ 180 Senior $ 4,810 $ 1,773 $ 463 $ 156
QUESTIONS & ANSWERS
What has changed since the July Informational Meeting?
Based on member feedback and additional study/discussions with our Tennis Professionals and the USTA regarding league play, the proposed pickleball court location has been revised. Existing tennis courts 7 & 8 will be replaced with hard courts that will be lined for two tennis courts and four pickleball courts. This location is further from the 9th green than originally presented to aid in preserving the environment of the 9th green. In addition, the proposed Acoustifence solution will create a significant buffer to reduce the amount of sound produced by pickleball.
Will we have a Construction Oversight Committee?
Yes – Following approval of the program, the Board will appoint an Oversight Committee to work with Club Management and Chambers to monitor progress. This effort will ensure that the
program is designed within the budget developed and presented to the membership in this booklet.
Some recreational facilities are not important to me or my family. Can I vote in favor of a portion of the program?
The long-term success of any club depends on having facilities that attract and retain membership, while addressing immediate infrastructure and safety needs. The proposed plan will not only remedy the immediate maintenance issues of the Grounds Maintenance Facility & Cart Barn but will also enhance recreational experiences for current and future members. To be most effective, enhancements to these areas must work in concert with one another to ensure a quality recreational environment; therefore, they are being proposed as one cohesive project rather than individual components.

17
QUESTIONS & ANSWERS
The cost of the Grounds Maintenance Facility & Cart Barn seems high for a simple building. Have we studied a less expensive design?
We certainly acknowledge that the cost of the maintenance facility, cart storage barn and shared wash bay is significant. As part of its planning efforts, the Board performed numerous analyses to ensure appropriate costs. In addition to receiving high level estimates from Chambers (our design firm), we solicited detailed bids from multiple contractors and formed a sub-committee of ICC members who are professionals in the construction industry to thoroughly vet and validate the estimates. From a design standpoint, a utilitarian approach was used with function prioritized over style. The majority of the cost comes from the significant sitework & utilities required. Ultimately, the simple fact is that in the current inflationary economic climate, virtually everything from materials to labor costs more than it did in prior years.
Are there less expensive “band-aid” approaches we could employ to extend the life of the existing facility?
Unfortunately, no. The condition and size of the current facility makes anything short of full replacement inadequate for the needs of our Club going forward.

What specifically will go in the baby pool area?
The activity area will be designed in a way to provide flexibility in the future for a variety of activities. We are still working with Chambers and our Swim Committee to determine a range of possibilities, but the goals is for future Boards and Committees to be able to program
the space to meet current Club needs. In general, this space is envisioned as a multipurpose turf covered area with lawn games (cornhole, etc.) and additional shading.
Why build something that overlaps/interferes with the future footprint of the new gym?
Decking over the baby pool area will be necessary in the future to accommodate the expansion of the pool/fitness facility as envisioned in the Facilities Master Plan. In the interim, we are increasing our usable space by creating another activity area. As part of future phases, the space may be repurposed to balance outdoor activities with new indoor activities associated with an expanded facility.
Why are we spending so much money on something that is only open three months out of the year?
While the pool is by nature a seasonal amenity, industry research and ICC’s own survey results show the importance of having a desirable pool. Offering high-quality amenities, even for a limited time, contributes heavily to member satisfaction and loyalty. In addition, the expense will result in more than just additional shading. Improvements also include increasing the pool decking area to provide more space for lounging (and to set the stage for future expansion), and repurposing the baby pool to provide for multi-use activity space. Together, these elements enhance multiple aspects of the pool and lay the groundwork to be able to expand the pool bar, kitchen and building in the future.
18
Are we operationally prepared to serve the new Wakefield Patio and have we considered extra costs associated with this amenity?
Operational readiness is always a key consideration. Lee and his excellent staff are committed to ensuring that ALL our dining areas (including the Patio) would be well-equipped and efficiently staffed to provide exceptional service. We believe the long-term benefits in member satisfaction justify the increases in operational expense.
How often will that patio area be open for service?
Similar to other seasonal service areas like the Terrace, Club Management will continually review member usage patterns to determine the optimal schedule to service the Patio. As demand changes, we have the flexibility to adjust accordingly. The goal is to optimize usability during peak times while balancing operational costs. This addition aims to provide members with an attractive outdoor space to enjoy, enhancing the overall Club experience.
How did you determine the Member Investment amount and how will you spread it across the different membership classes?
The total amount to be collected via member contribution is the total cost of the project less new debt financing and our Club’s available cash on hand. Since our debt capacity is constrained relative to prior projects, Project 2024 requires a greater reliance on member contribution. The Board evaluated a number of different methodologies to determine the contribution amount for each membership class and believe that the proposed amounts appropriately spread the project costs amongst the various classes.
How can we be sure the cost estimates are accurate?
As preliminary conceptual options were developed, hard construction cost estimating was performed by a local reputable general contractor. In addition, Chambers estimated the cost of
furnishings and finishes based upon the interior guidelines for aesthetics and durability. The Board feels comfortable that these projections will cover anticipated project costs. Throughout construction, the Board and Oversight Committee will monitor costs as the planning process proceeds to ensure the project stays on budget and the Club remains in a solid financial position.
Can the Club afford to take on additional debt?
In July 2020, the Club took advantage of the lowest interest rates in over 50 years to refinance our primary debt into a 20-year, fixed rate loan at 3.16%. The debt, mainly from the 2018 Clubhouse renovation, was fully covered by our Capital Improvement (CI) dues at the time. Given the dramatic growth of the membership since then, we have been able to generate a surplus from our CI dues. Even at today’s much higher interest rates, our current Capital Improvement dues will be able to fully cover not only our existing debt, but the additional debt associated with Project 2024.
What happens next?
The efforts-to-date provide the basic template for the proposed improvements, as well as the financial budget. Following Membership approval, this template will be further refined. It is important to note that while construction documents are being developed for construction pricing, modifications may occur following more detailed study; however, the basic intent and timeline will remain the same as presented in this booklet.
What do the Board and Planning Committee recommend?
The Board has unanimously endorsed and recommends Project 2024 as the next phase of implementation for our Facility Master Plan and is now looking to the membership to approve the Plan and corresponding funding program as presented in this booklet.
19

20 International Country Club 13200 Lee Jackson Memorial Highway • Fairfax, Virginia 22033 www.internationalcc.com • (703) 968-7990
























 Existing
Existing









