CHAK AN QI


SELECTED






SELECTED



Hello!
This portfolio is a reflection of my explorations—both in design and in discovering my own creative voice. It showcases not just the culmination of my work but the evolving ideas and narratives that shape my approach.
For me, architecture is an unfinished story—constantly revisited, refined, and reimagined. My journey began with art, where I found freedom in expressing thoughts beyond words. That same passion for storytelling now guides my design process, where spaces hold the power to evoke emotions, shape experiences, and communicate without speech.
I believe design should remain pure at its core—deeply rooted in its origins yet open to reinterpretation. Each project is an opportunity to challenge conventions, explore new possibilities, and create meaning beyond function.
Thank you for taking the time to journey through my work and the thoughts behind it.
WhatsApp Email Linkedin +(65) 9436 1445 chakanqi07@gmail.com www.linkedin.com/in/chak-an-qi-0695a929a
2022 — 2025
2020 — 2022
Interior Architecture & Design, Temasek Polytechnic
Higher NITEC in Visual Merchandising, Institute of Technical Education Central
JUN — OCT 2024
Nang Loeng Community Lab, Bangkok | Intern
- Collaborated with local stakeholders and community members to gather insights, ensuring the design meets neighborhood needs.
- Assisted in conceptualizing and developing design solutions aimed at revitalizing the community spaces and inclusivity.
- Conducted site analysis and research to identify key areas for improvement in the urban environment.
OCT — DEC 2021
Simmons Bedding Company | Intern
- Creating visually compelling decals for the company’s window display.
- Assisted in creating a range of design mockups and visuals through Illustrator and Photoshop, refining ideas based on feedbacks to meet project’s goals.
SEP — NOV 2019
VEGAS Interior Design Studio | Intern
- Contributed to the development of floorplans and conceptual proposals for client presentation.
- Supported space planning initiatives and material selection
JAN 2025
IDA Design Awards 2024
- Silver in Residential Architecture for SHELTER IN MOTION
OCT 2024
Temasek Polytechnic Director’s List AY2023/2024
SIDA Youth Excellence Award 2024
- Awarded to only three students from Institutes Higher Learning in Singapore, this honor recognizes creativity and innovation among young interior design talents.
SIDA Youth Category 2024 - Best in Residential Design
- Bronze in Residential Design for SHELTER IN MOTION
AutoCAD
SketchUP
Adobe Photoshop
Explorative
Conceptual Storytelling
Graphic-Based Visualization
OCTOBER — FEBRUARY 2024/25
FINAL YEAR MAJOR PROJECT
Old Kallang Airport

This final-year major project explores a UNSDG goal, transforming an abandoned aviation site into a communitydriven space that balances conservation with sustainability.
By restoring existing structures, integrating new developments, and embracing circular design principles, the proposal preserves the site’s heritage while ensuring its relevance for future generations.
By educating the public and strengthening their abilities to tackle the daunting challenge of sustainable urban development, TRACK AND ROOT is designed as a sustainable outreach hub, providing an open platform where sustainabilitydriven initiatives can rent and use the space to test ideas, showcase projects, and connect with the public.
Inspired by the site’s history as a mangrove swamp, its willowy structures rise like roots seeking the sky, while water fl oods the hangar, blurring past and present. More than just a space, it is an evolving ecosystem— where knowledge fl ows, ideas take root, and the future of sustainability unfolds.





EXTERIOR VIEW




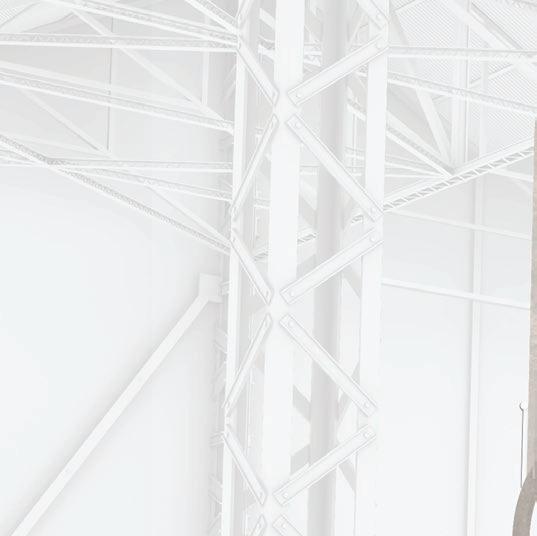























My design follows a modular system, starting with the core unit as the foundation. By duplicating and expanding this unit, a structured hierarchy emerges, providing flexibility for future growth.
The core unit accommodates specific functions like rest zones or docking areas for boats.
As it expands, it transitions into an Expanded unit and a Large unit, each designed to support varying levels of activity and human interaction.
These diagrams illustrate the evolution of the space, from intimate, focused areas to larger, more dynamic environments.


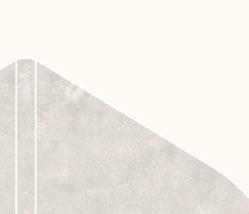

























































































































































































































































































































































The Central Zone of TRACK AND ROOT serves as the core gathering space, with the Large Unit positioned centrally to facilitate seamless circulation.
Designed as a flexible amphitheater-style space, it accommodates talks, exhibitions, and events, fostering interaction among visitors.
The tiered steps within the Large Unit encourage fluid movement and adaptable seating, allowing visitors to gather, pause, or engage with ongoing programs. This layering of spaces enhances visibility and interaction, reinforcing the project’s emphasis on community-driven experiences.











































































This render highlights Level 1’s Innovation and Collaboration Zones, where Expanded Units are arranged to balance showcase areas with discussion spaces. This layout ensures a seamless flow between presenting ideas and fostering engagement.


























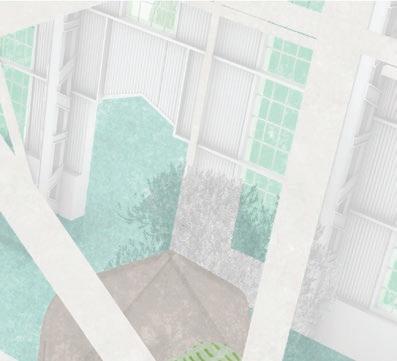
















This render clearly highlights Level 2’s unique layout, where expanded units are designed for informal discussions while doubling as an observation deck.







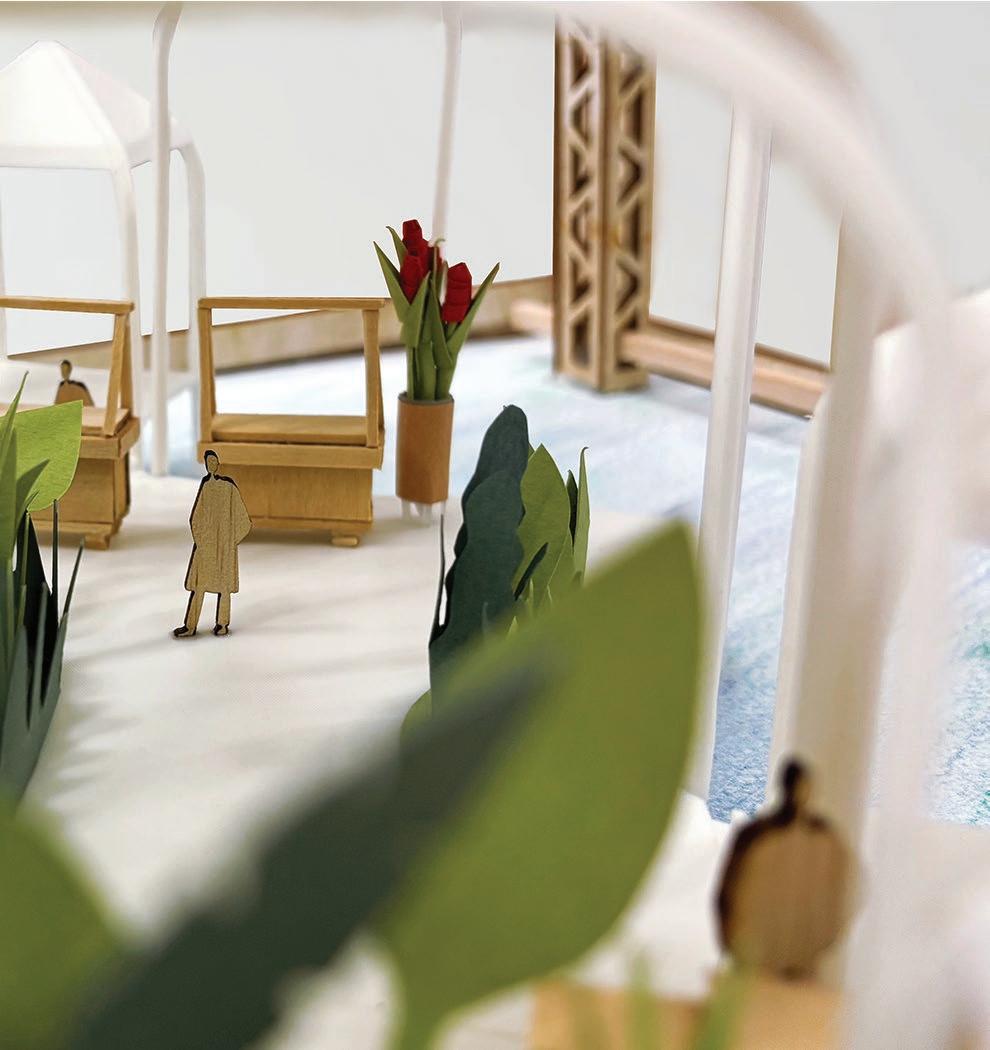
















TRANSVERSE SECTIONAL PERSPECTIVE






























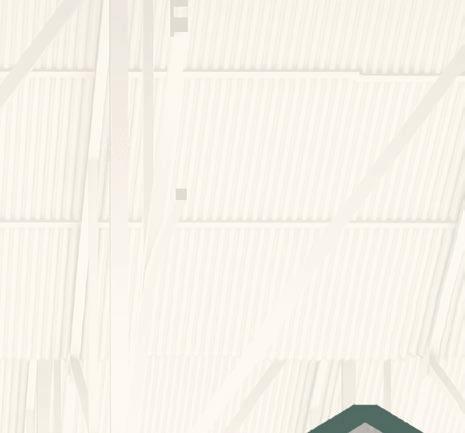









































OCTOBER — FEBRUARY 2023/24
93 Jaland Dua HDB
In response to the urgent need for innovative solutions to address homelessness in Singapore, this project serves as a call to action for students to design temporary shelters that prioritize the well-being, safety, and dignity of individuals experiencing homelessness.
Rooted in the social issues highlighted by provided articles and documentaries, we are challenged to create shelters that resonate with the unique environmental and cultural landscape of Singapore.




My design concept, ‘Shelter in Motion’ is guided by a commitment to introduce dynamism, functionality, and a vsense of joy into the shelter environment.
By departing from conventional spatial arrangements and rotating traditional grid lines diagonally, the design fosters innovative grid lines that form the foundation of the shelter, promoting a dynamic fusion of positive and negative spaces.





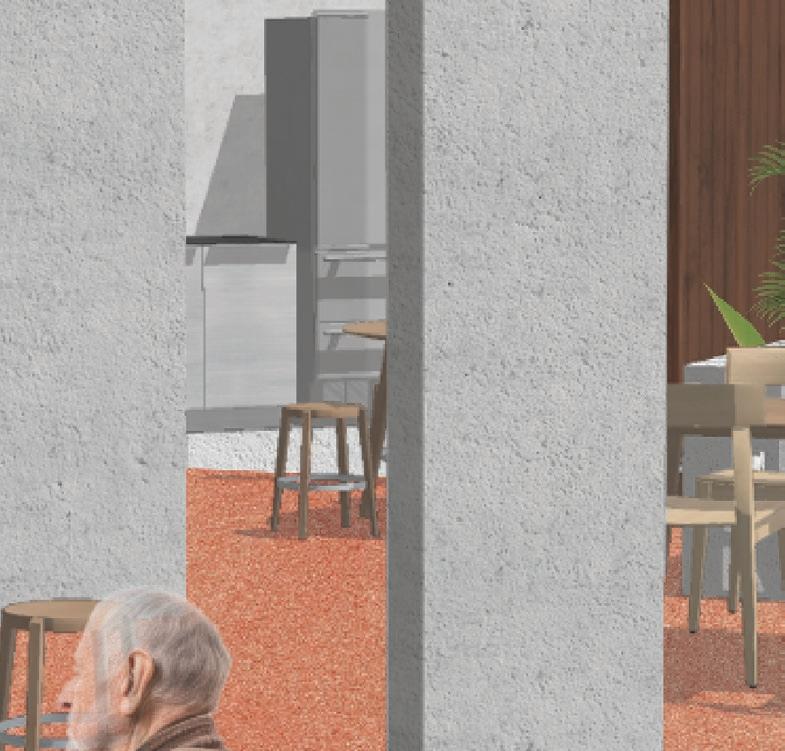






























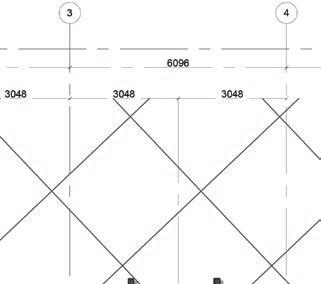





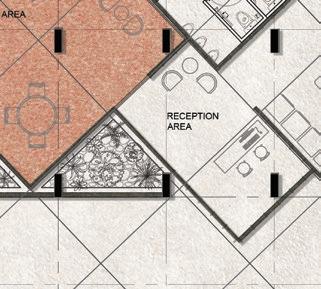
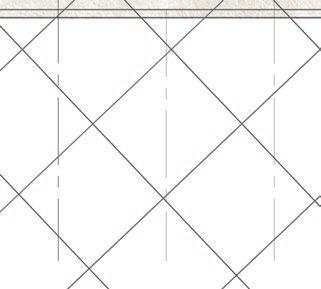




















The floor plans show my design concept of rotating traditional grid lines diagonally to create a dynamic foundation for the shelter. This approach balances positive and negative spaces, promoting functionality, movement, and interaction.
















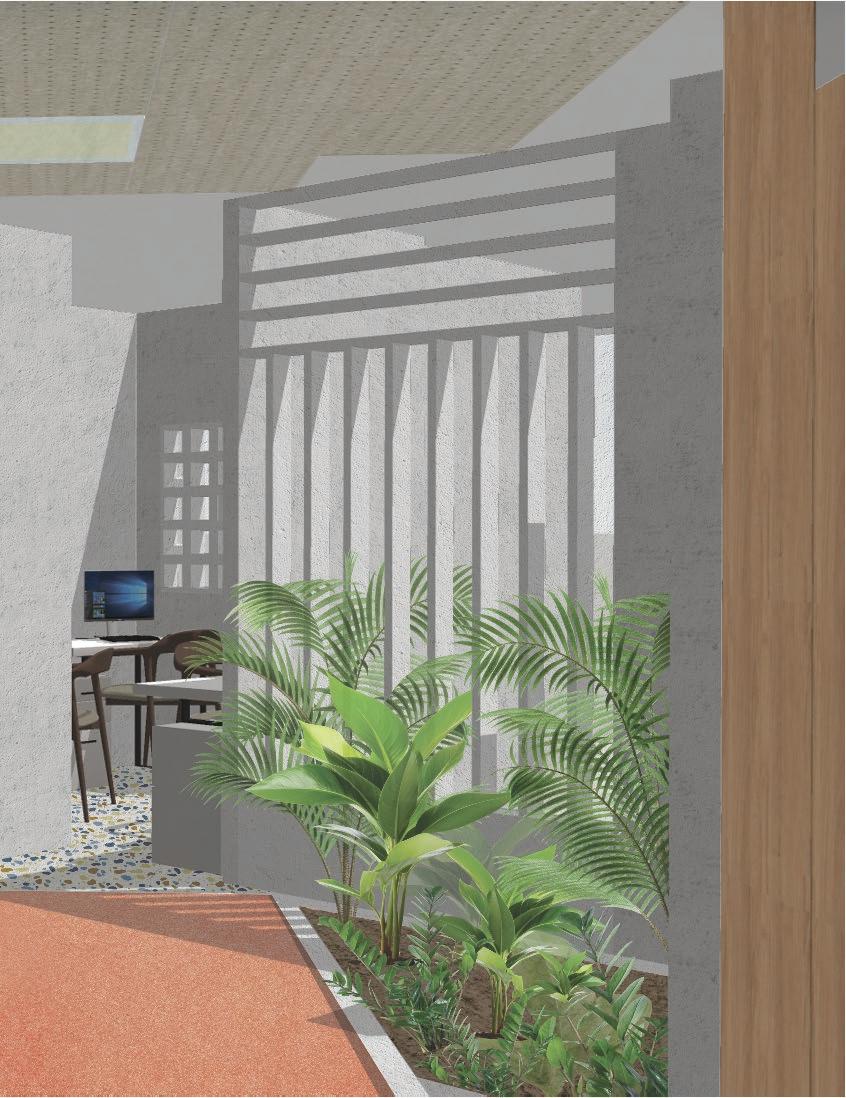
STUDY NOOK - Compact study nooks seamlessly integrated behind each sleeping area, optimizing space and functionality.

S3Ps AREA (Otherwise known as: Safe, Sound, Sleeping space)

This render highlights the S3Ps (Safe, Sound, Sleeping) area, a temporary night-time shelter designed for the homeless. Featuring transformable, movable furniture—including foldable beds and integrated storage—ensuring comfort and adaptability for both nighttime use and daytime activities while fostering interaction among users.
The technical drawing at the side details these adaptable features, showcasing the built-in lighting and spatial planning that enhance usability.
SLEEPING UNIT DETAILED DRAWING
The front elevation showcases the subtle integration of the intervention within the existing HDB design, ensuring it blends harmoniously into its surroundings. The wooden panels are a key feature, adding a warm, natural texture while maintaining a refined and understated aesthetic.

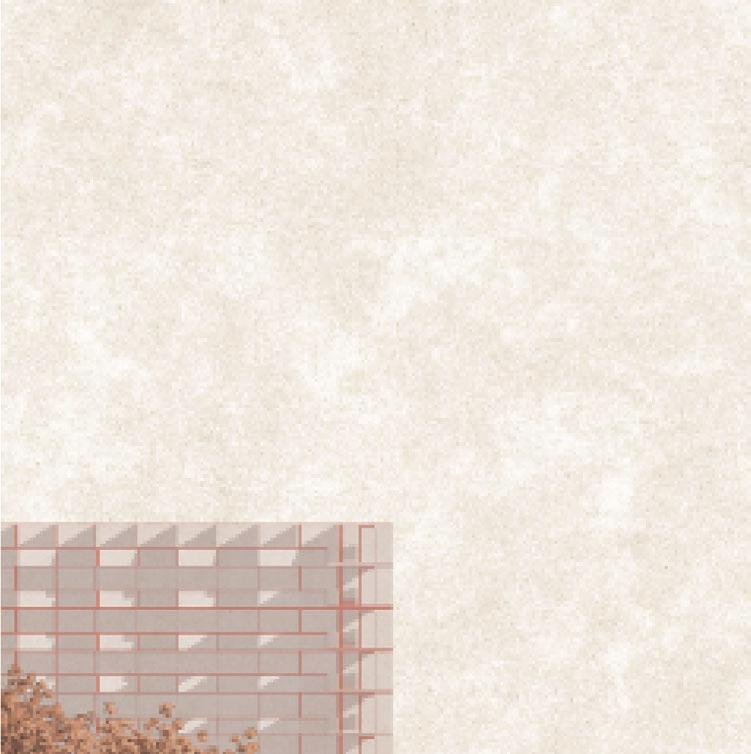



















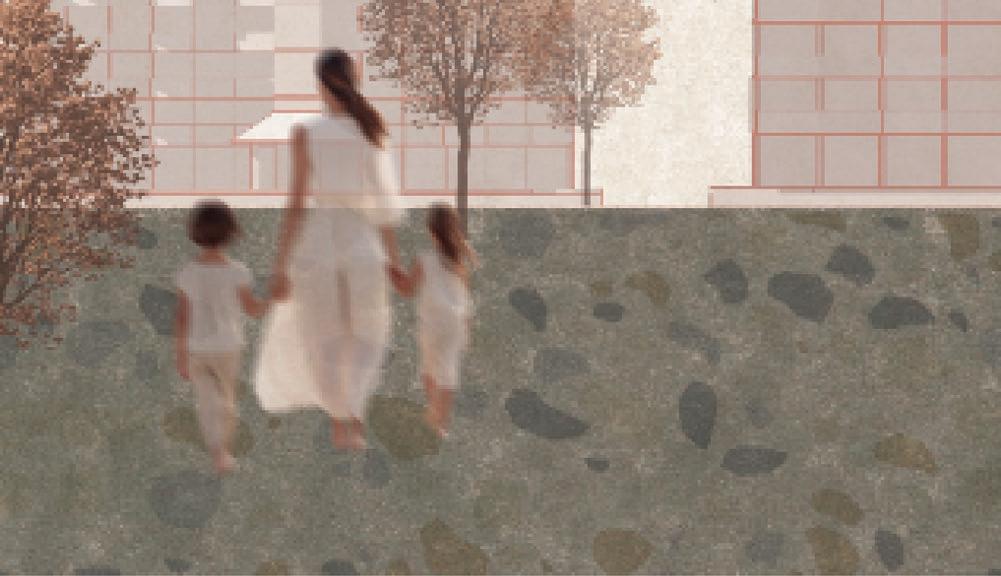
The sectional perspective cut highlights the dynamic diagonal grid layout, accentuated by wooden panels that create a striking interplay of lines. The render also showcases the activity rooms on the first floor, emphasizing the functional yet visually engaging design.










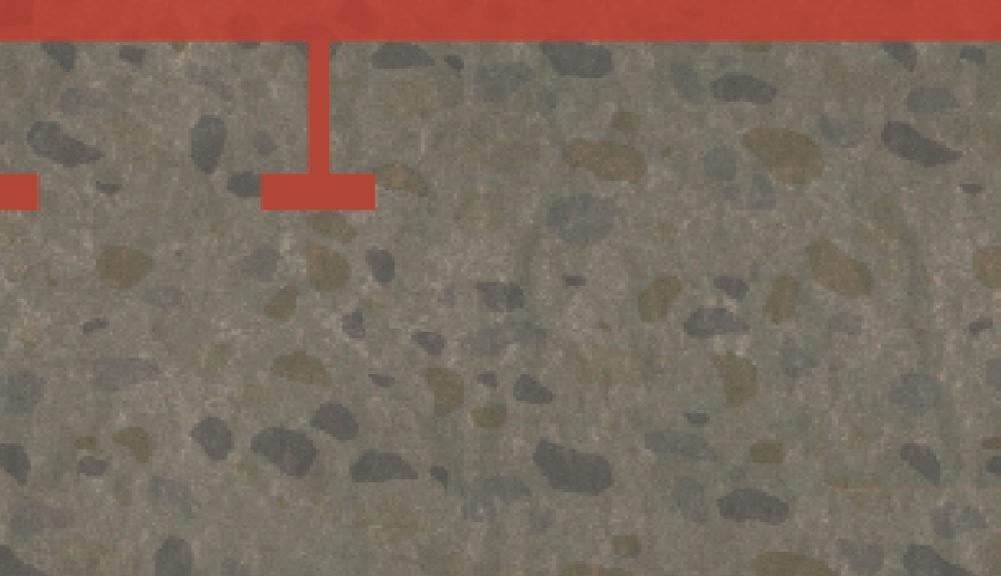











APRIL — AUGUST 2023
Learning Institute for Leaders
The Covid-19 pandemic has prompted designers to explore new perspectives and innovative approaches to adaptable, opportunity-driven design, in alignment with global and local eff orts to enhance sustainability and equality.
This project addresses social and environmental sustainability by redesigning the interior of a learning institute for leaders, aiming to create a space that supports their education and development, enabling them to lead community initiatives for sustainable growth.
Central to my design concept, ‘Dynamic Framework’, is the innovative use of the building’s truss system. By harnessing the inherent patterns and lines, I aimed to create an engaging environment that not only enhances visual interest but also encourages creativity and fl uid movement throughout the space.
This approach integrates structural elements with the interior design to foster a dynamic and inspiring atmosphere for all who interact with it.




































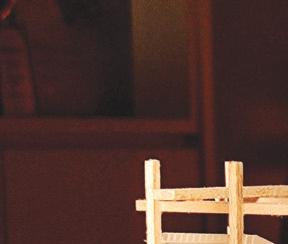









































































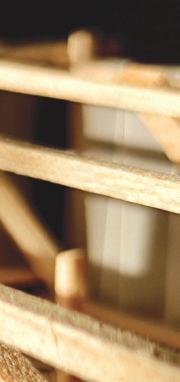



FEATURED AREA DETAILED SECTION CUT
The render showcase the building’s truss structure, with exposed columns and beams enhancing the architectural framework while metal rods and sheer curtains on the central red platform create flexible partitions.
The accompanying section cut provides a closer look at the raised platforms and the concealed aircon tracks beneath them, channeling cool air into the space.
It shows how the exposed framework integrates column cladding with embedded lighting and ceiling panels, maintaining a cohesive yet raw, industrial aesthetic.





TRANSFORMABLE COMMUNAL AREA





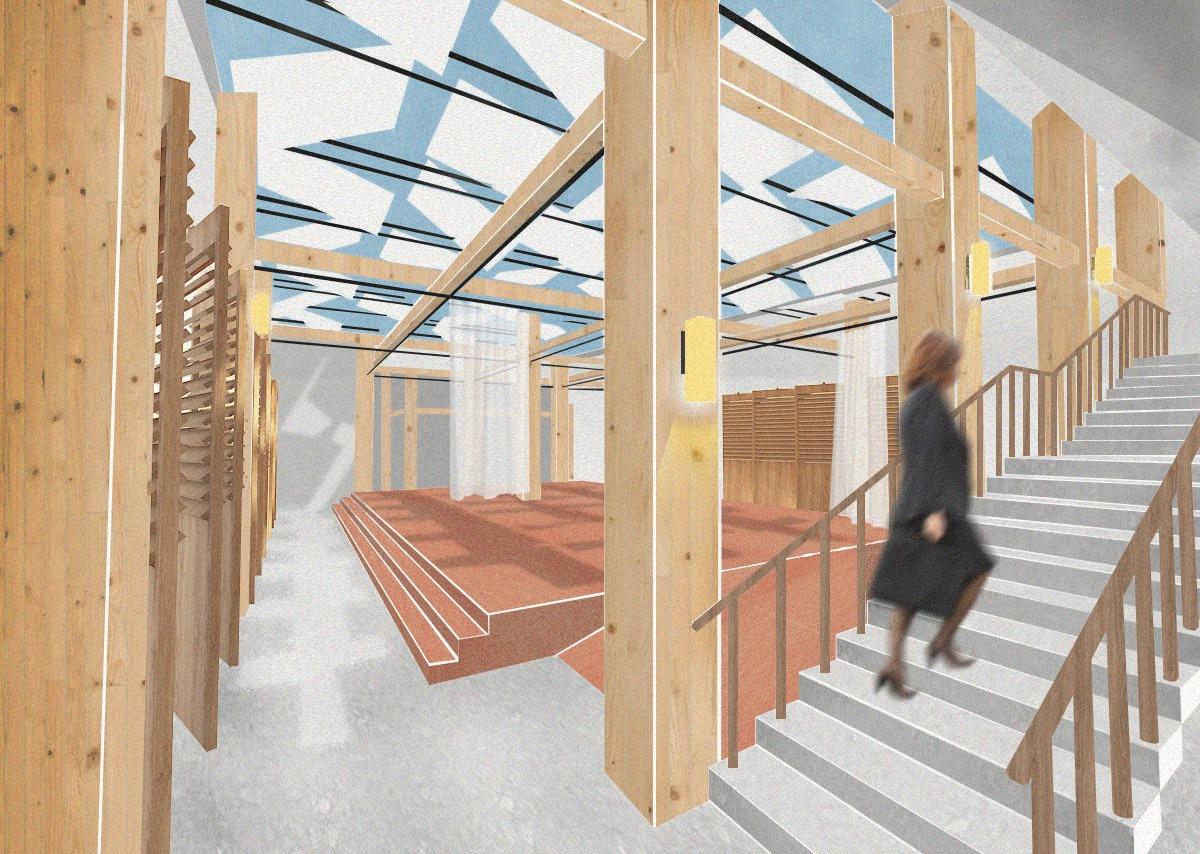
TRANSFORMABLE COMMUNAL AREA

CLASSROOM VIEW
The front elevation render highlights the external changes introduced by the design, such as red bricks that echo the red raised platform in the transformable common area. It also showcases the central wooden movable panels for easy access.









Linkedin +(65) 9436 1445
chakanqi07@gmail.com
www.linkedin.com/in/chak-an-qi-0695a929a