
P o r t f o l i o
Selected works 2019 - 2024

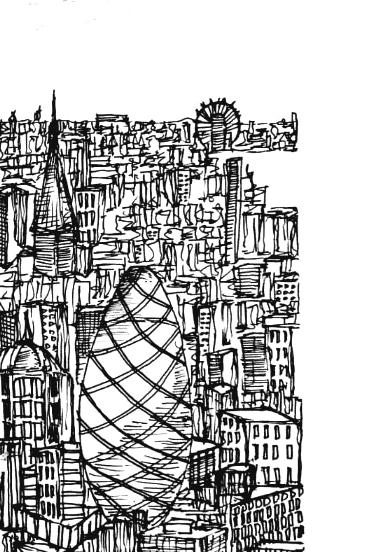
On the cover
Paris. New York. London.
I believe in creating an authentic style by amalgamation of things we really love. Here are my three favorite cities, a combination of three favorite styles into a single piece of artwork.
A b o u t M e
Hi!
I’m Chaitra, an architecture student at Nitte school of architecture, planning and design, Bengaluru.
I’m a keen observer, thinker, questioner and problem solver, a design enthusiast who loves creating things and someone who perceives things in different perspectives.
I’m prompt at my work, with the love and respect I show towards it.
I have passion towards fashion and architecture, always finding ways of combining the two.
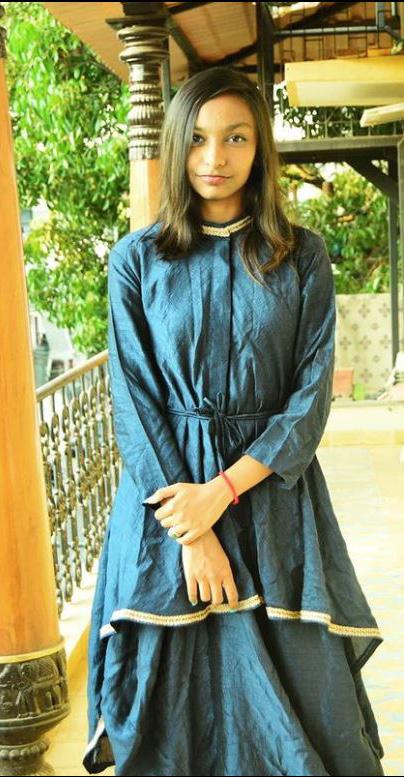
Curriculum Vitae
Contact
Phone Number : +91 8792260294
Email : ayalam.chaitra@gmail.com
LinkedIn : Chaitra Ayalam
Instagram : @miss_chaitra
Education
Sri Chaitanya Techno School, Bengaluru
2012 - 2017
Mount Carmel PU College, Bengaluru
2017 - 2019
Nitte school of architecture, planning and design, Bengaluru
2019 - 2024
Skills
Autodesk AutoCAD
Autodesk Revit
Sketchup
V Ray
Enscape
Twinmotion
Adobe Photoshop
Adobe Illustrator
Adobe Indesign
Microsoft Office
Languages
English
Telugu
Kannada
Hindi
Tamil
Work Experience
16 week internship at TechnoArchitecture, Bengaluru
Extra Curricular Activities
Participated in a Fashion Beauty pageant and won the title ‘Miss Elegant ‘
Trained Contemporary dancer - fusion of Kathak and freestyle
Competitions & Awards
Prodigy Fellowship Award - at the National Institute of Advanced Studies, Bengaluru.
Selected as one among 15 students shortlisted from all over India.
Honorable Mention - National Aeronautical Space
Administration, USA for, Space Architecture Design Project conducted by NASA for students around the world.
Design of Bus Terminus for Tier 1 city - NASA Indiashortlisted among 100 top entries
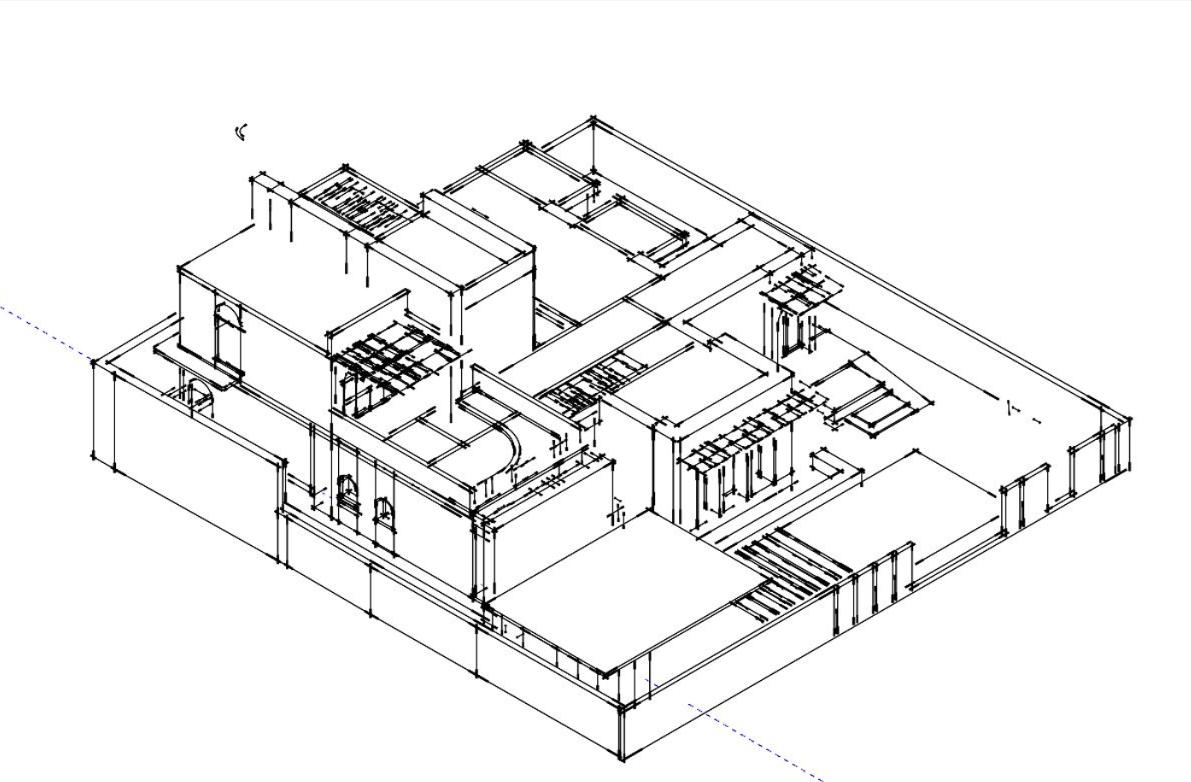


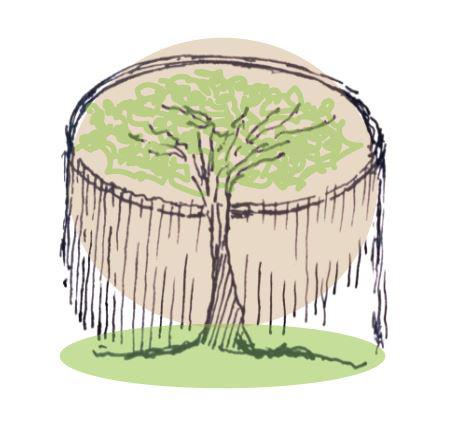
1.
Internship
TechnoArchitecture
Studio 10 Page 8
2.
Vineyard + Hotel
Thesis
Studio 9 Page 14
3.
Bus terminal
Urban Design - Public Space
Studio 8 Page 22
4.
Sambrama
Cultural Center
Studio 7 Page 28
C
o n t e n t s
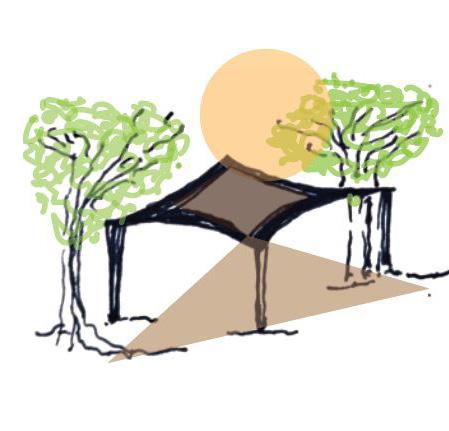
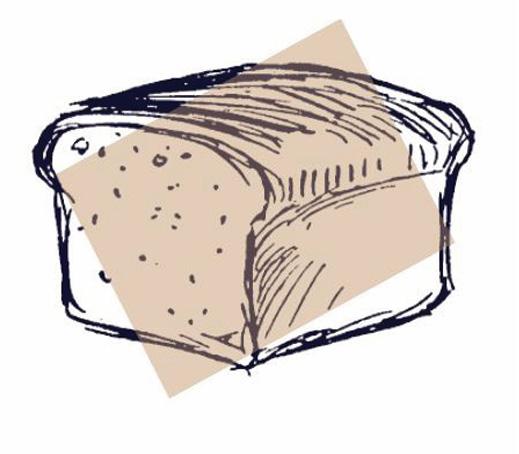
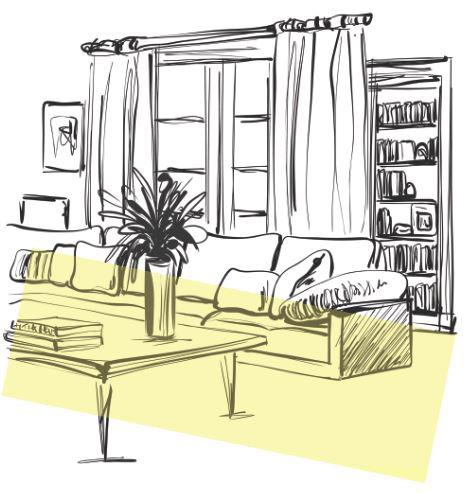
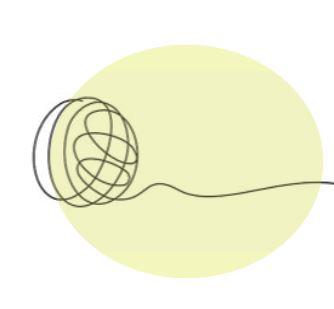
Nature’s Canvas Design School
Campus Design
5. 6. 7. 8.
Studio 6 Page 34 The Loaf Cafe Studio 2 Page 38 The White Box Minimalist Living Room Interior Design Page 40 Miscellaneous Page 42

Softwares Used :
AutoCAD, SketchUp, Adobe Photoshop, Enscape
For Complete Internship
Portfolio with Full Size Drawings
Internship
TechnoArchitecture

X semester of architecture - Training/Internship semester was performed at TechnoArchitecture, an architecture and interior design firm headed by Principal Architect - Ar. Rajesh Shivaram in Shankarpuram, Basavanagudi, Bengaluru from the year 2004.
I was involved with the work associated with three residential projects in Bengaluru.
1. Dr.Yashodha Mr. Darshan Residence - Judicial Layout, Bengaluru
Toilet Design, Elevation drawings, Electrical layouts, Doors detail, Windows detail, Marble Quantity Estimation, Plans render.
2. Mrs and Mr. Giridhar Farmhouse - Nandi Hills
Toilet Design along with Toilet Layouts, Doors detail, 3D renders, Plan renders, mood board and presentation preparation.
3. Mrs and Mr. Ashish Residence - Classical Orchards, Bengaluru
Staircase design, staircase section, Masonry layouts, Electrical layouts, ground levels layout, plans render, presentation preparation.
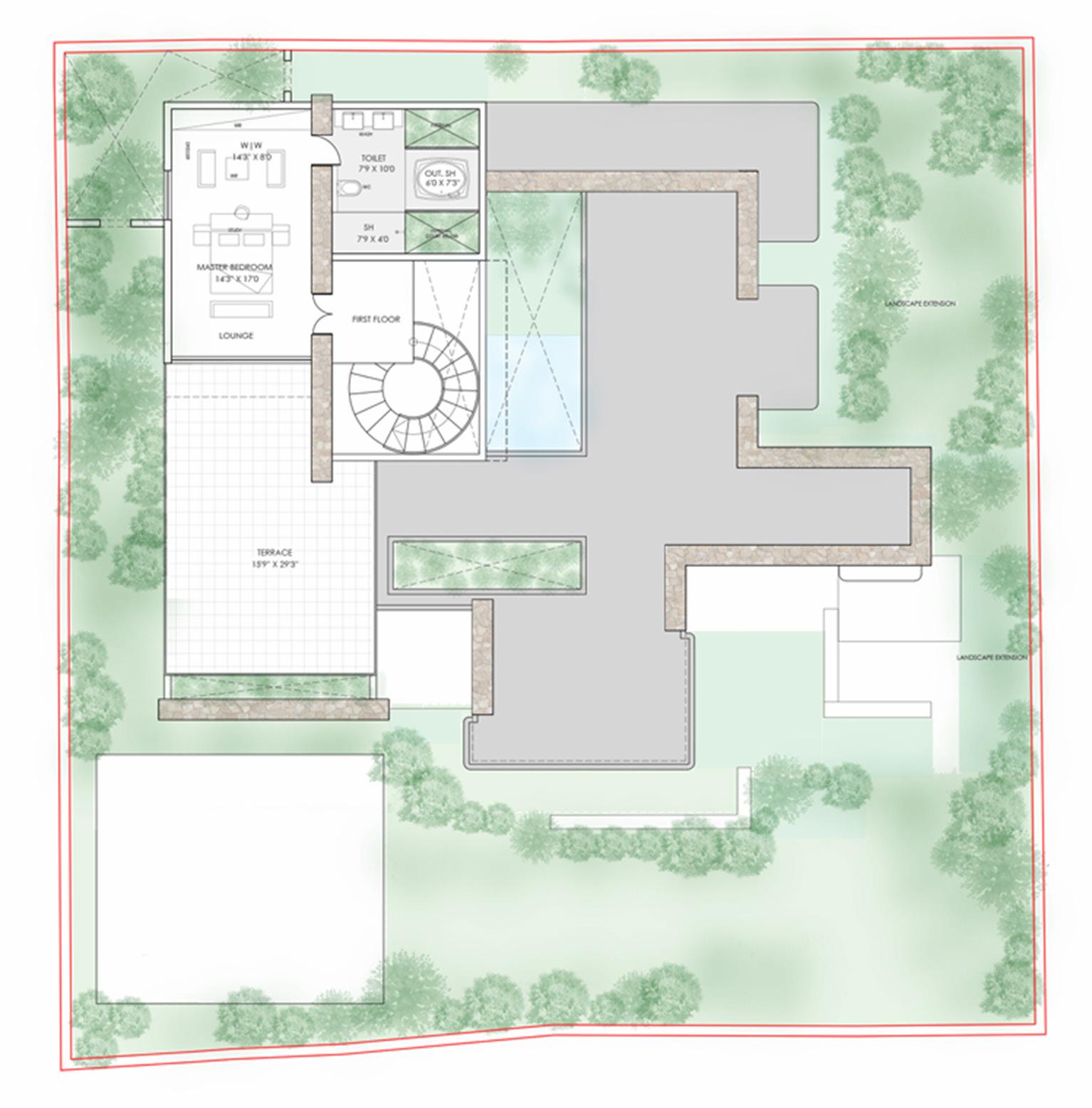 Ground floor
Mr.Giridhar Farmhouse Plan Renders First floor
Ground floor
Mr.Giridhar Farmhouse Plan Renders First floor
8
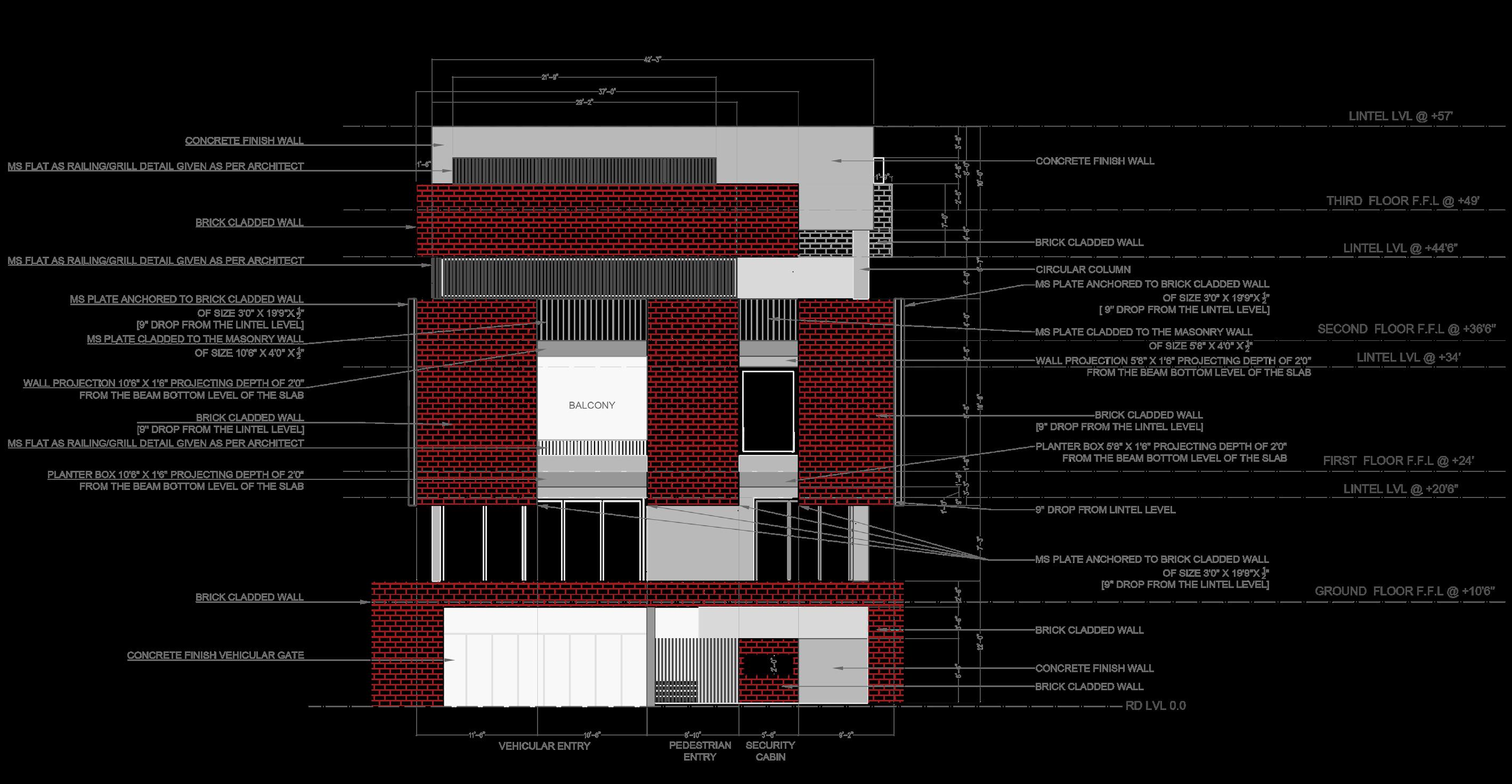
Mr.Darshan Residence - Elevation Drawings
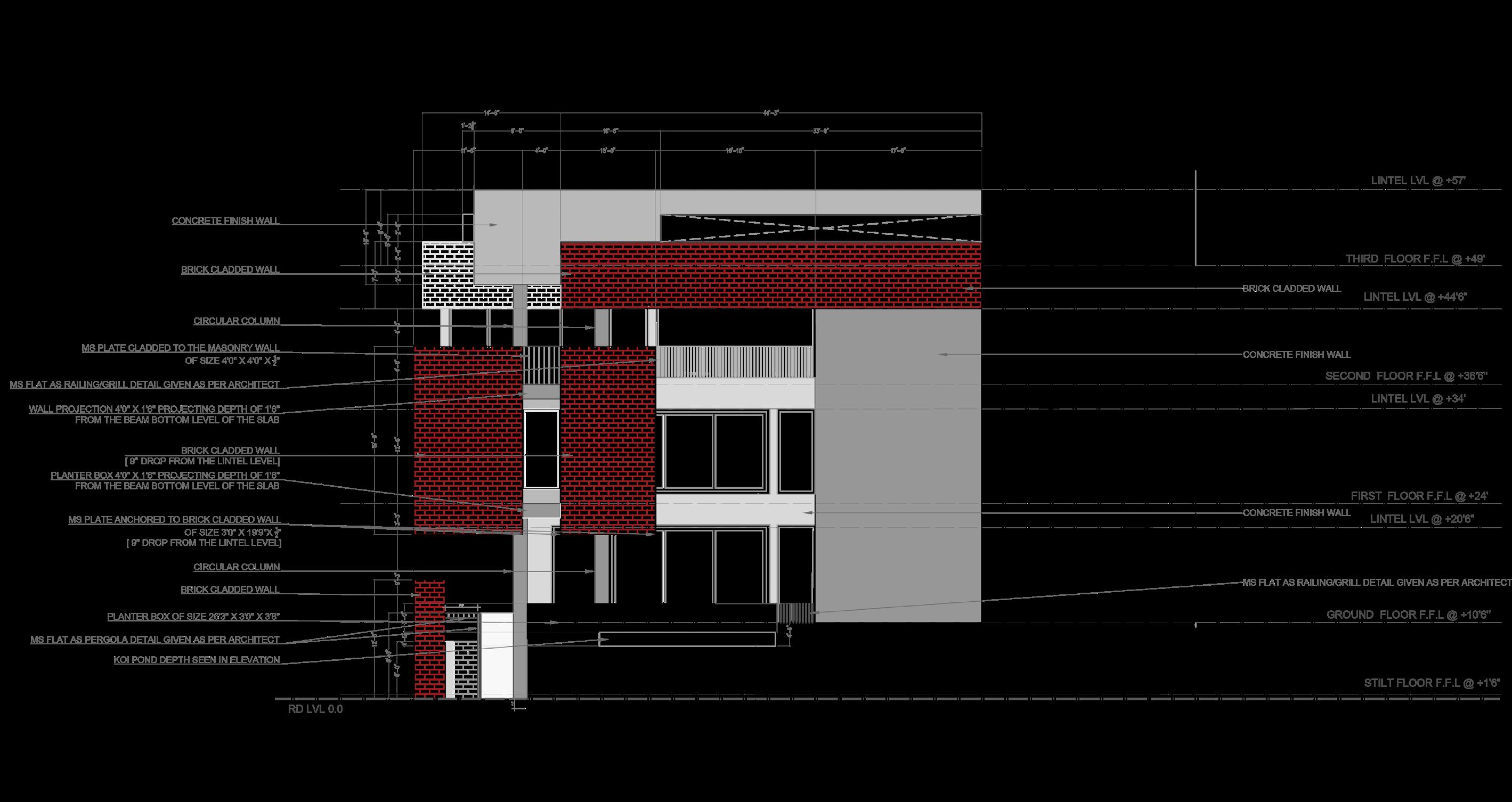


9
Mr. Ashish Residence Staircase drawing
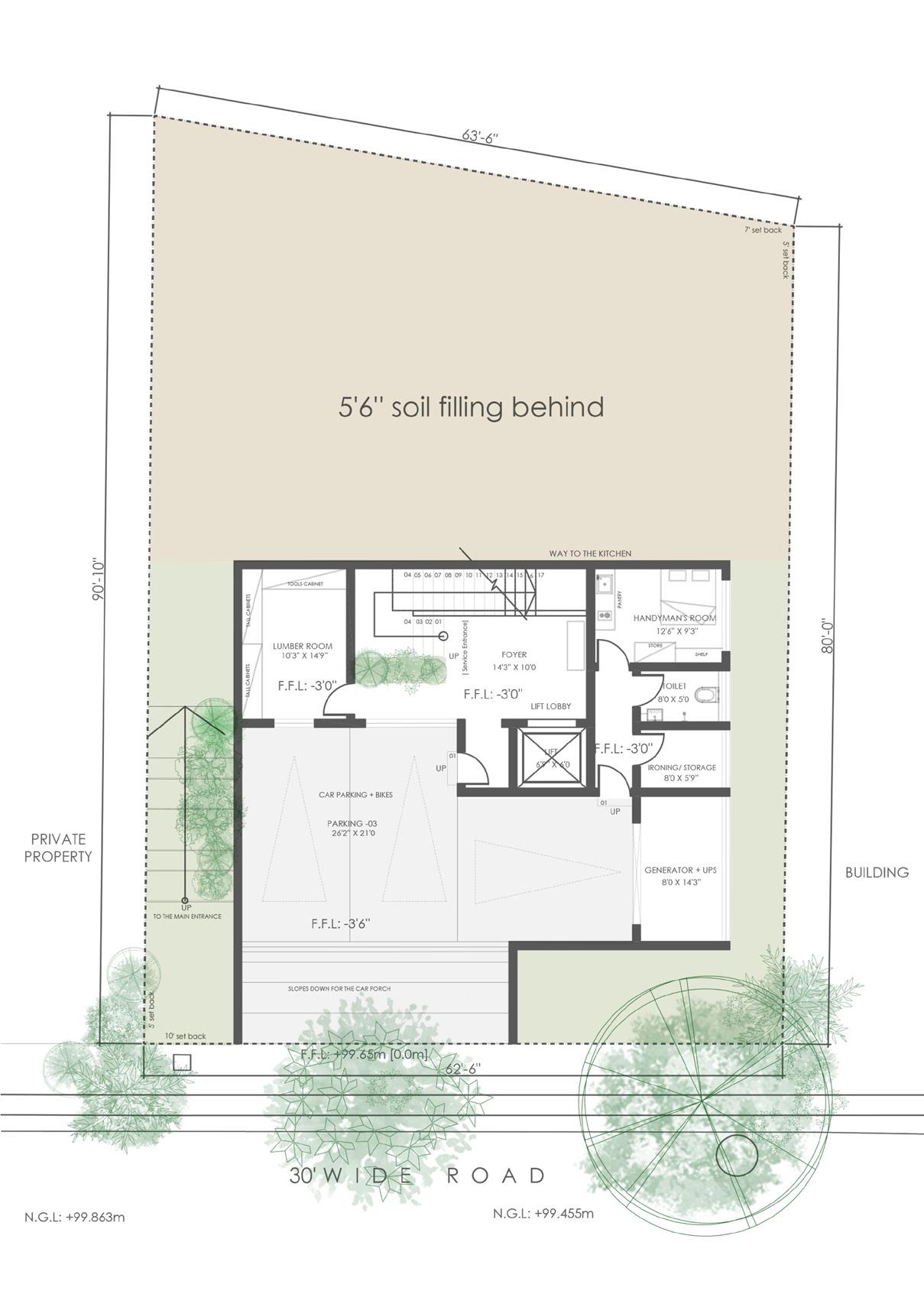

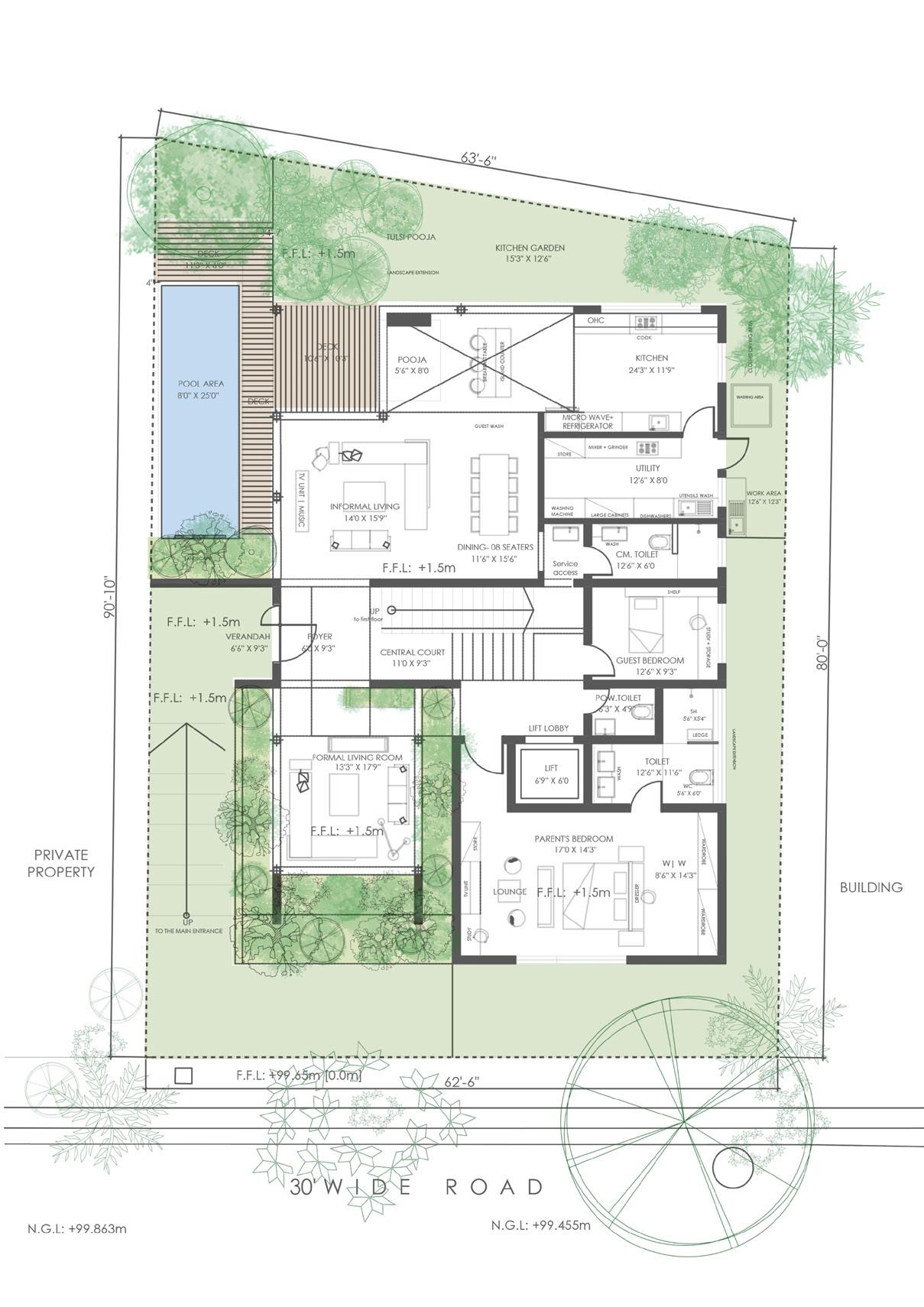
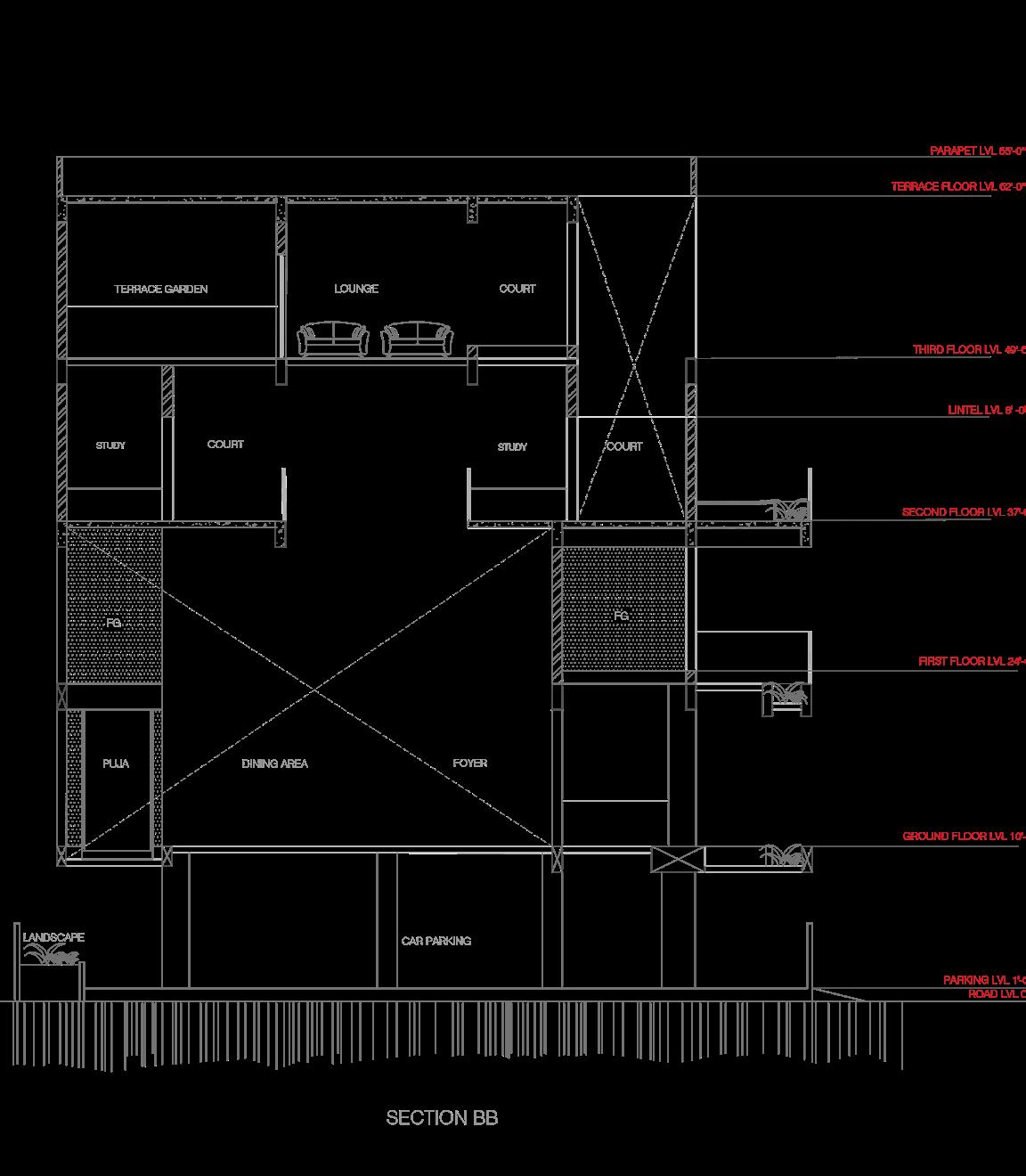
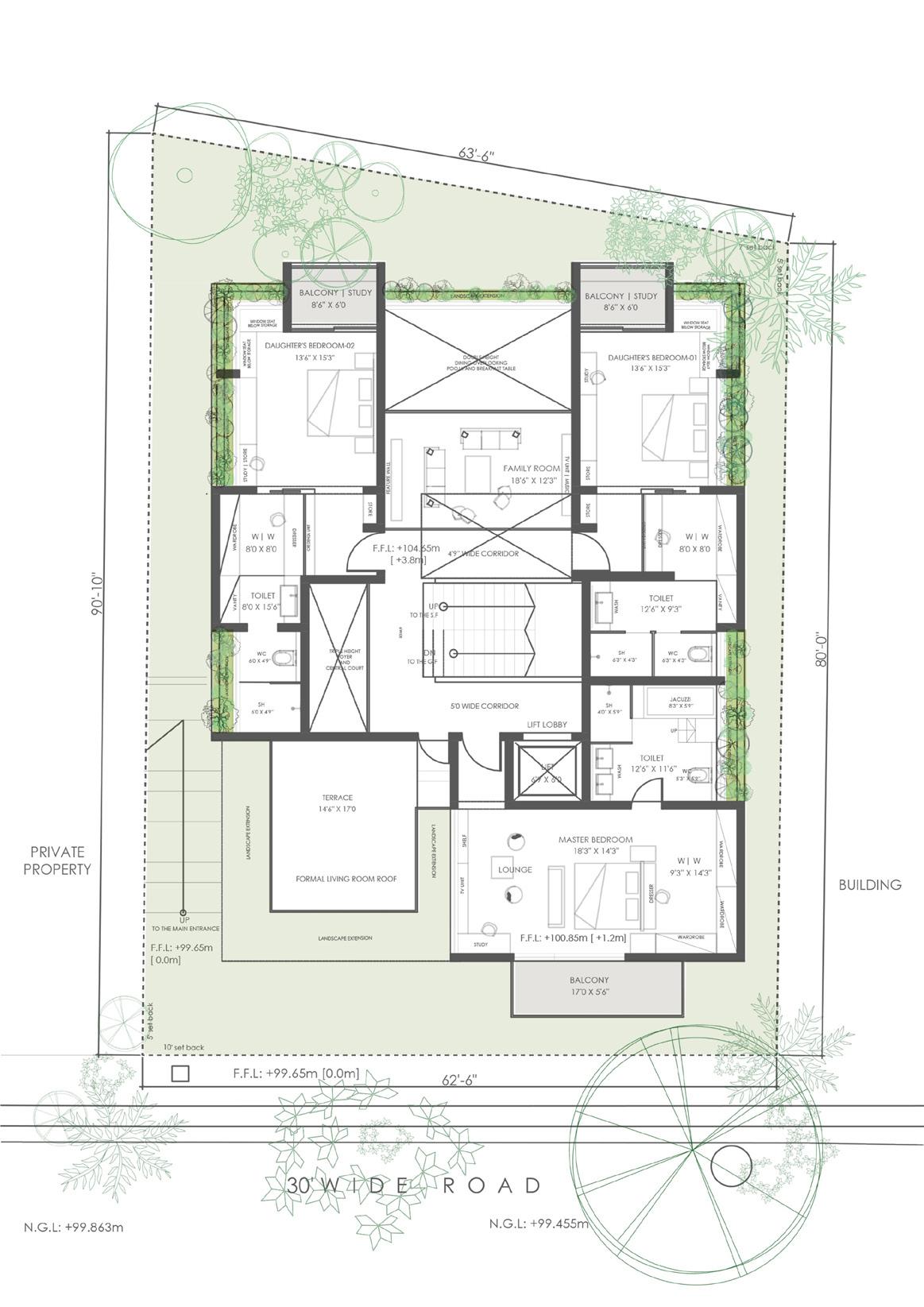
Mr.Ashish Residence - Plan Renders
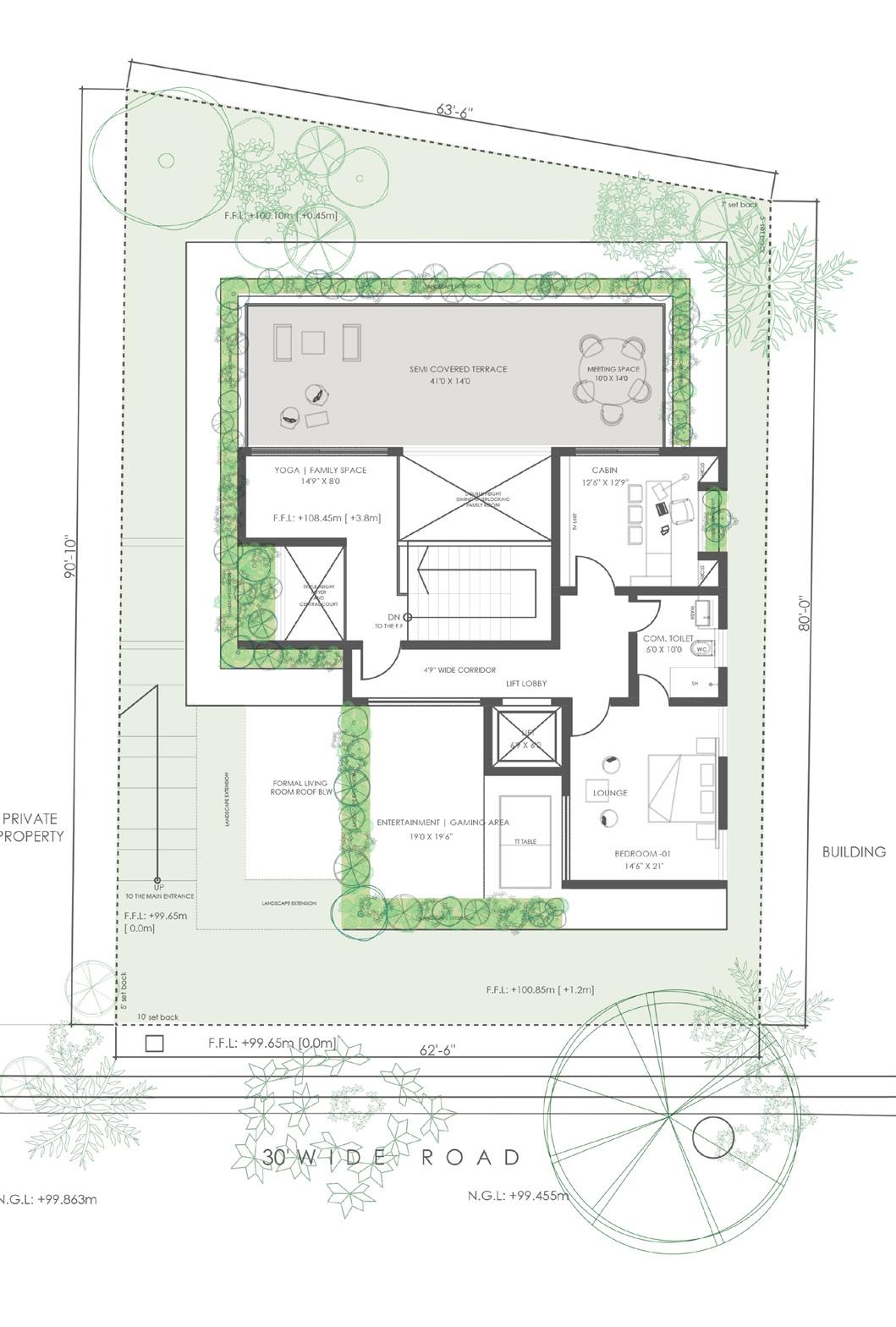

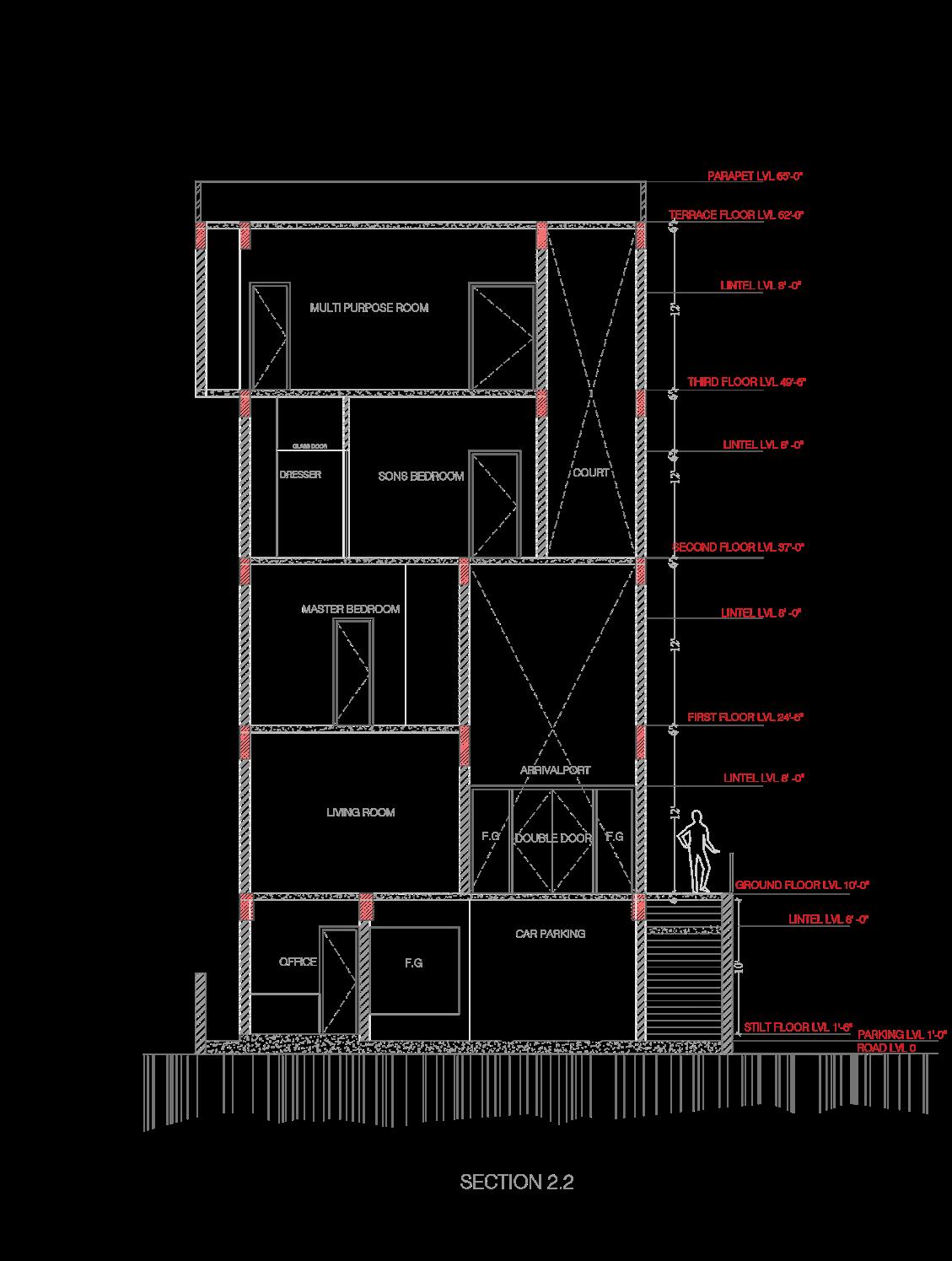
10
Mr.Vetrivelan Residence Section drawings
Mr.Ashish Residence -Electrical Layouts



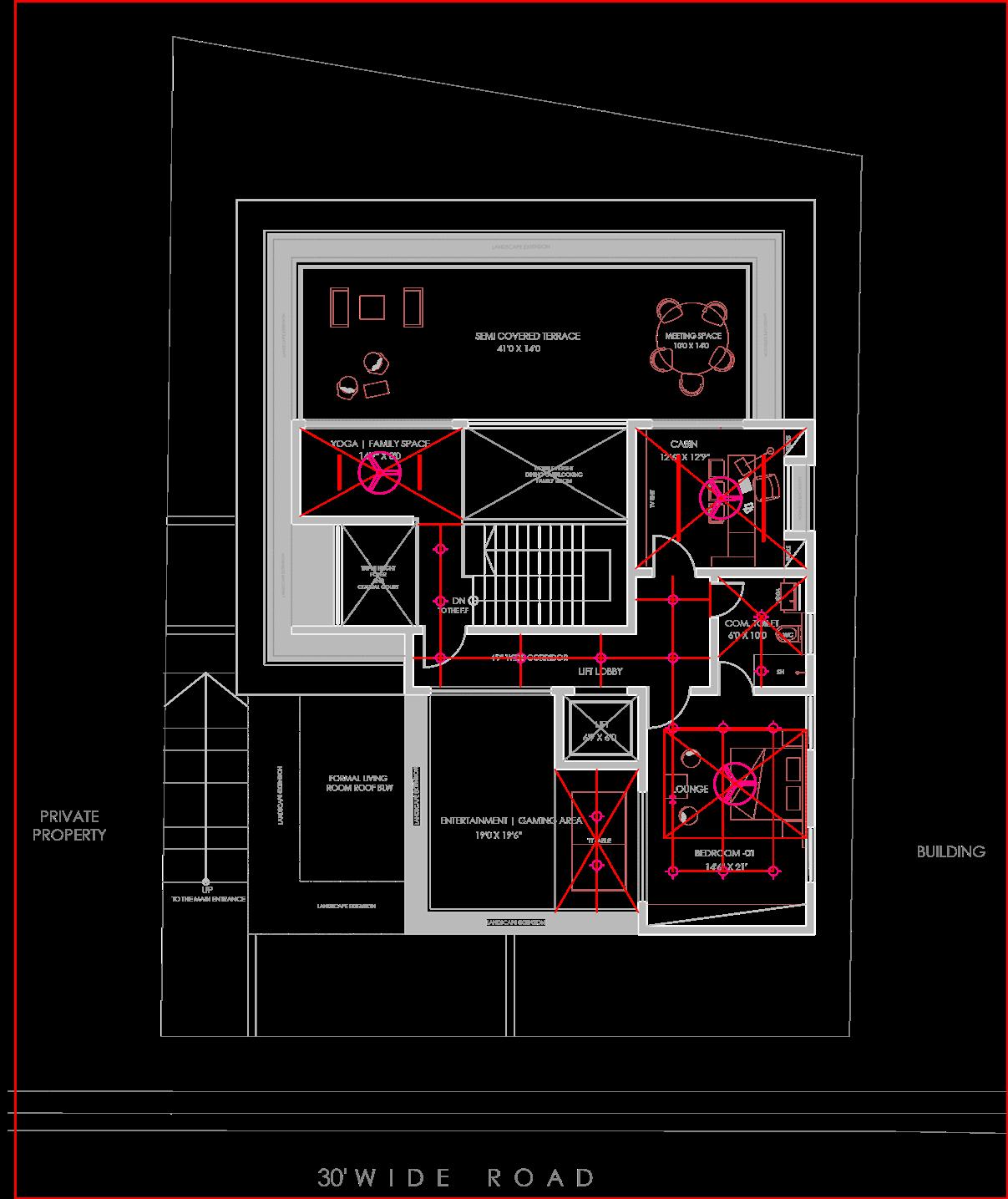
Mr.Darshan Residence -Door drawings
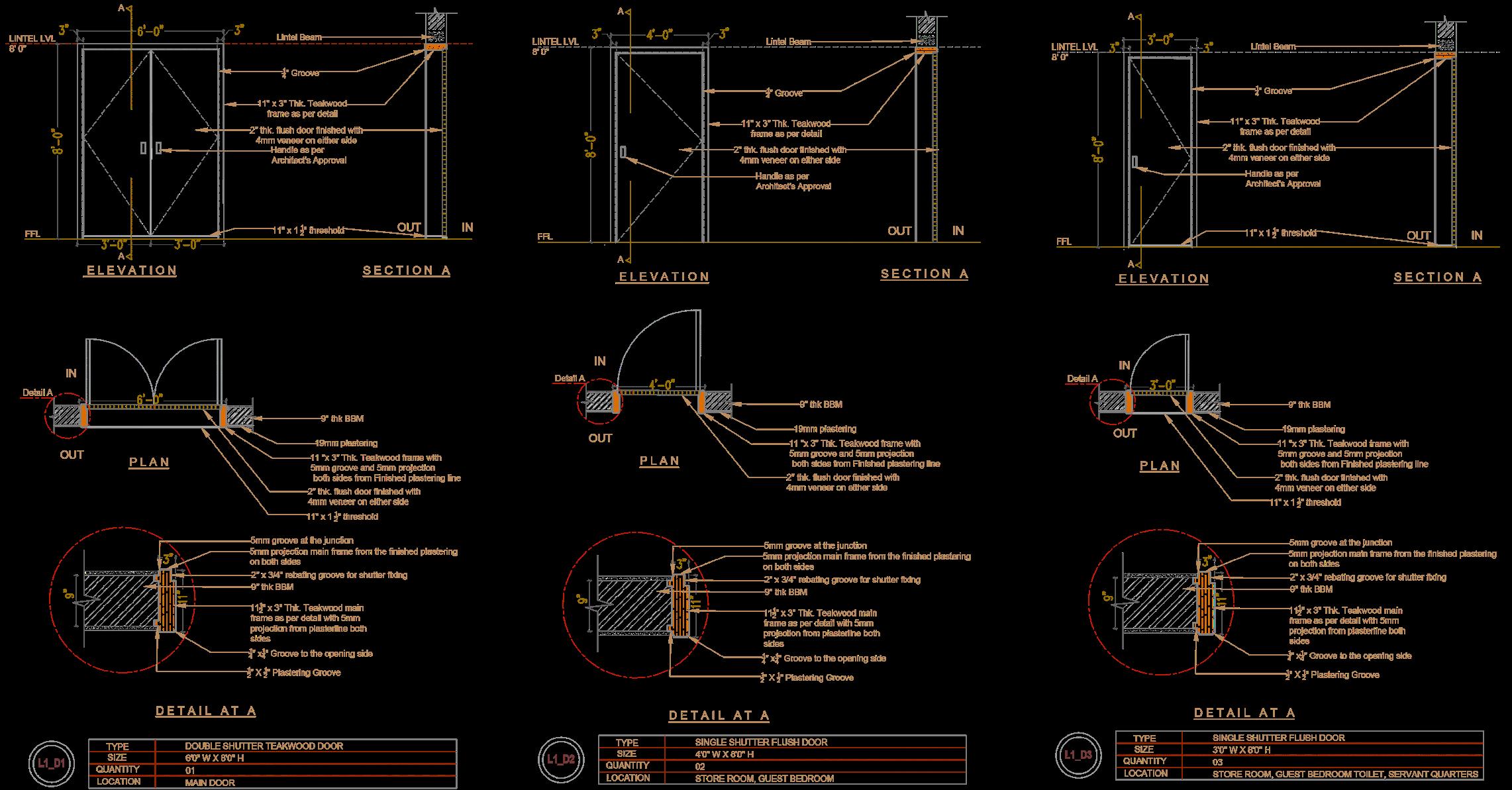
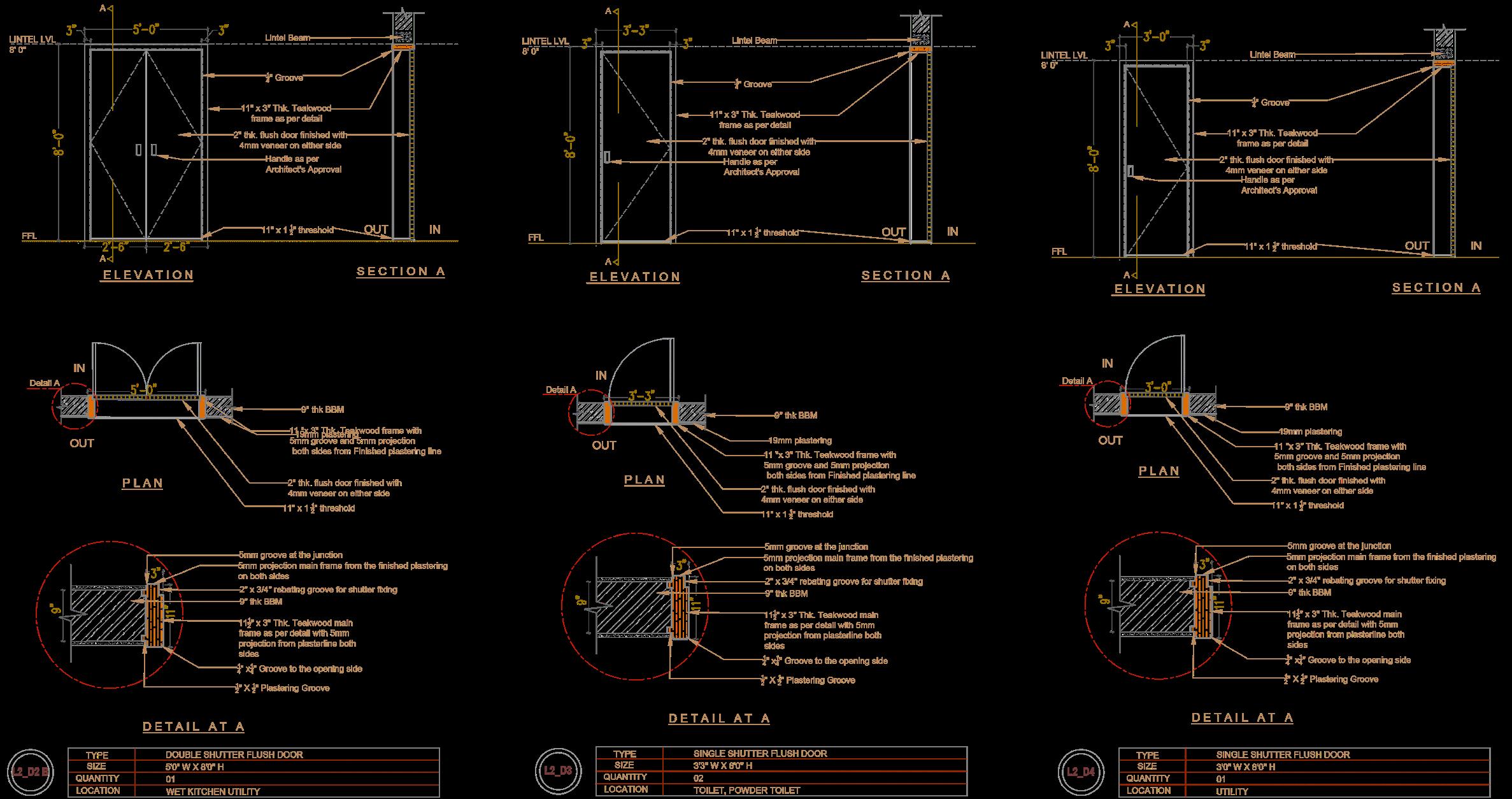
11
Mr.Ashish Residence - Masonry Drawings
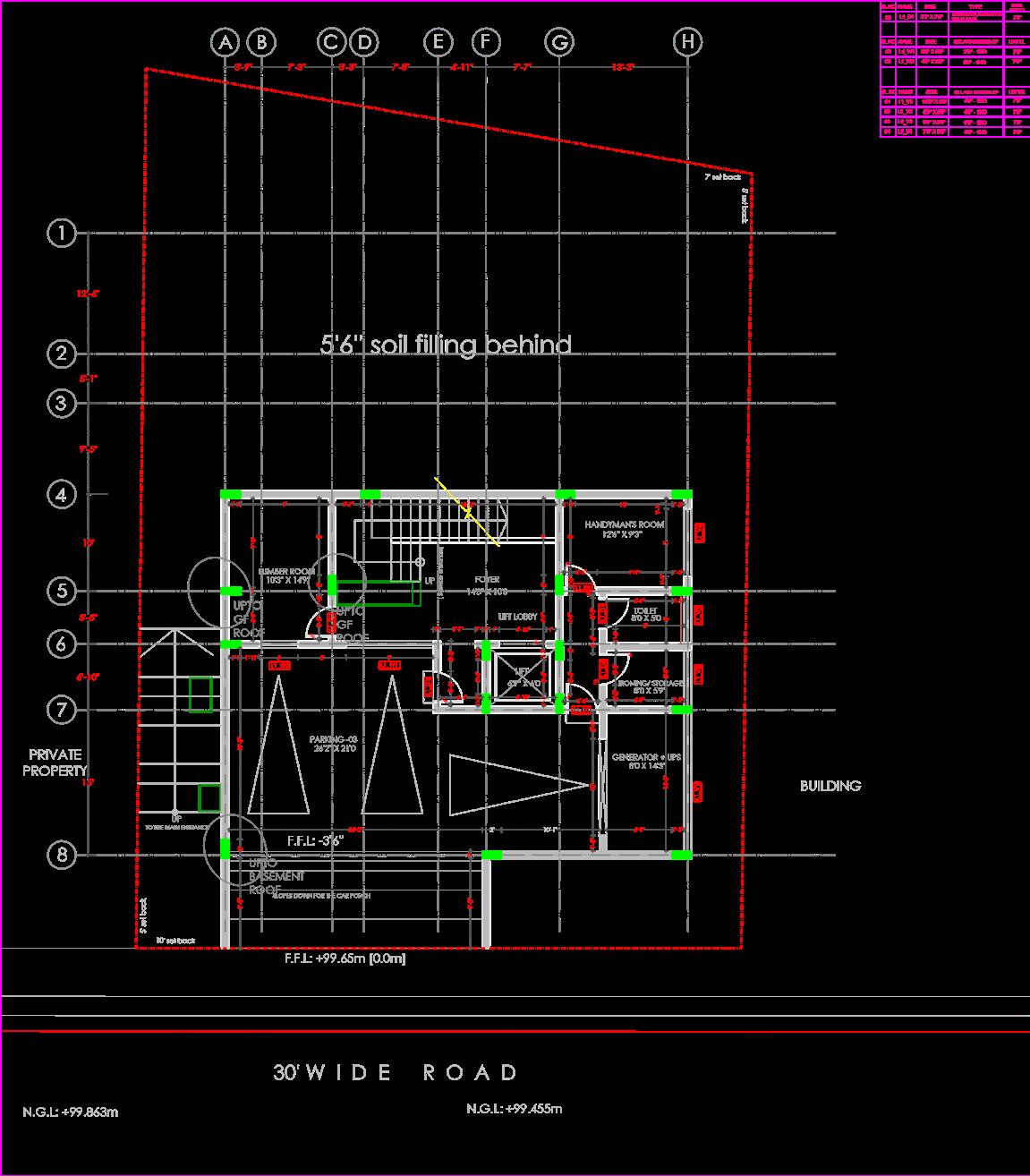
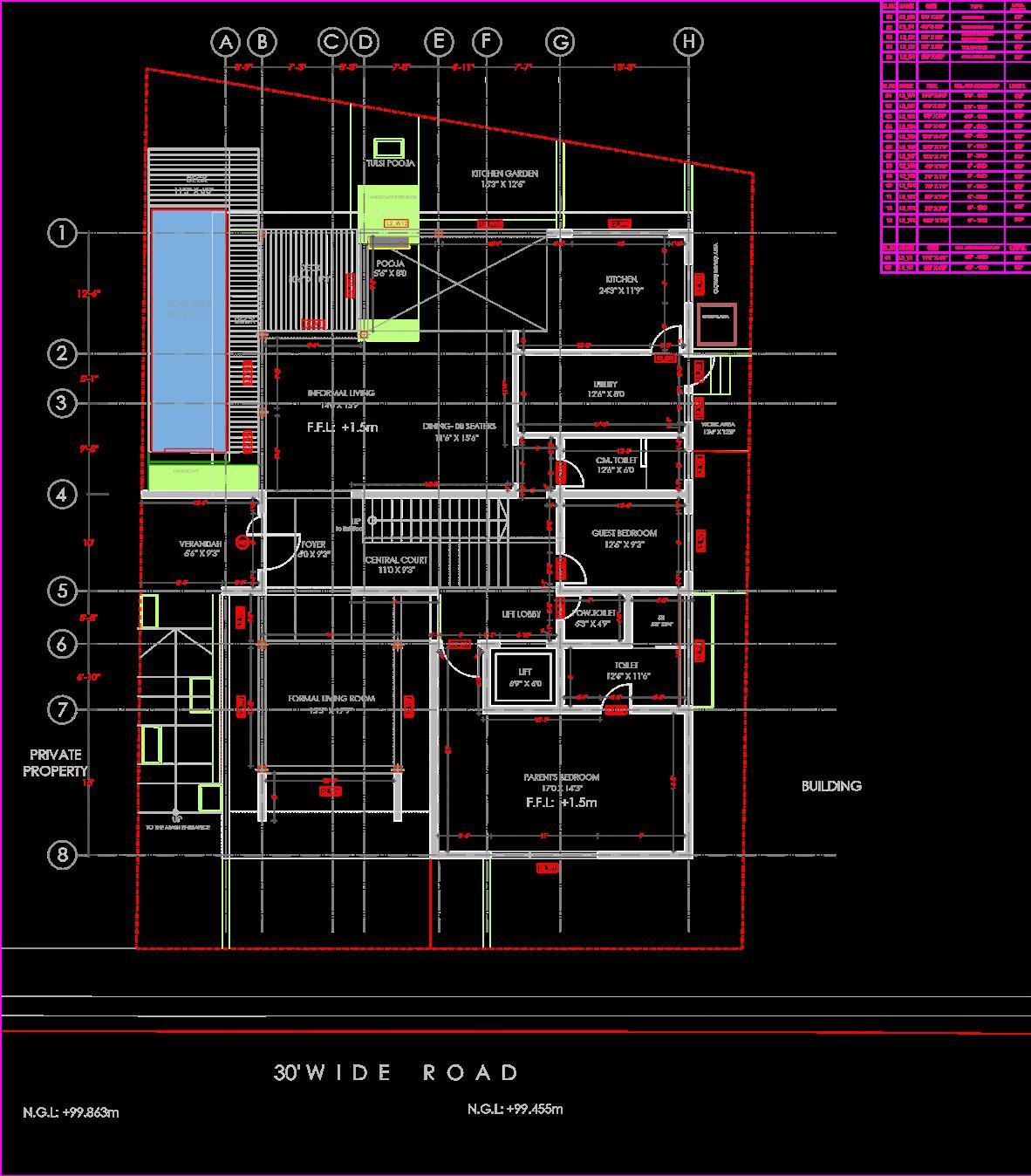
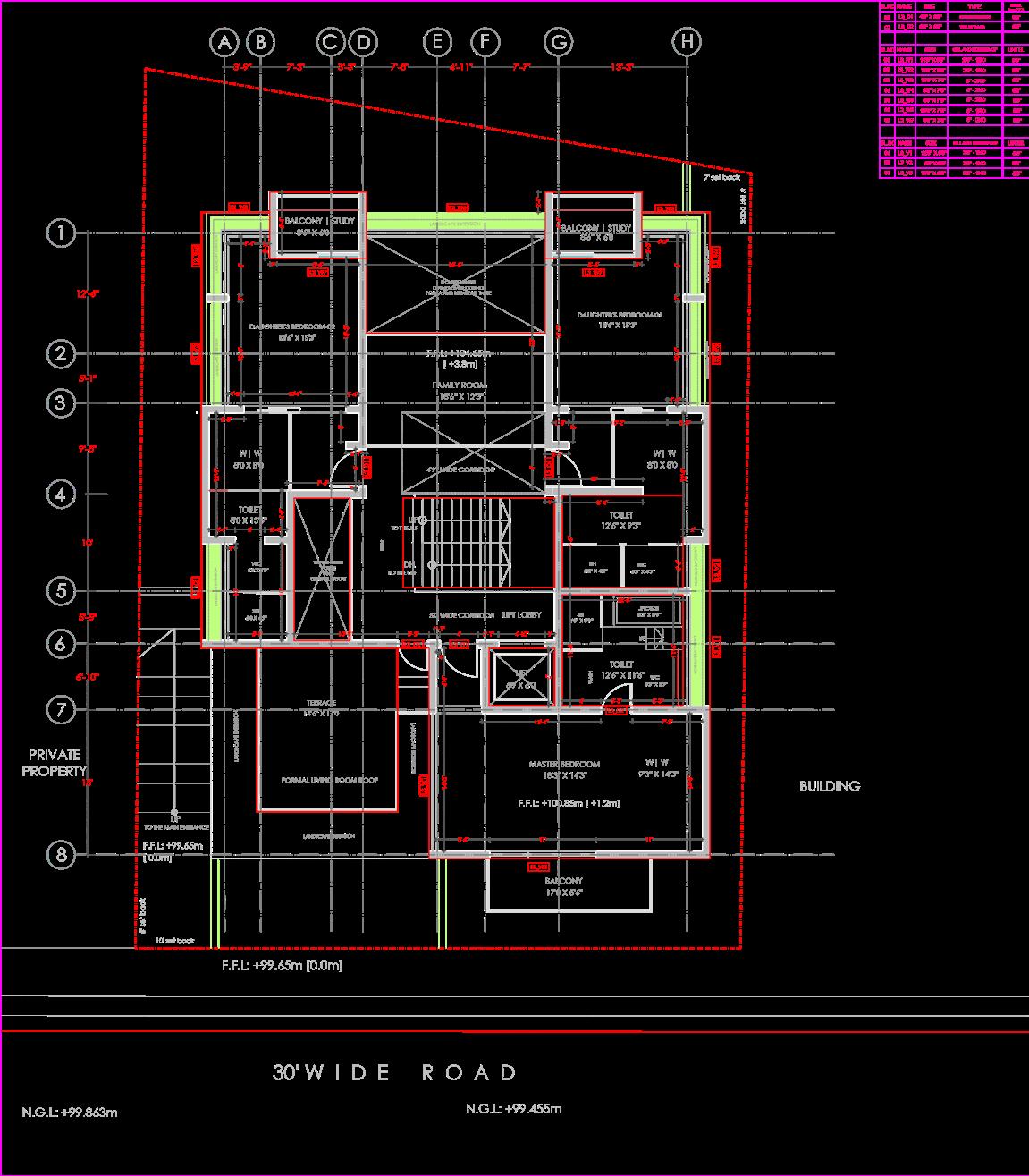

Mr.Giridhar Farmhouse - Staircase Drawing
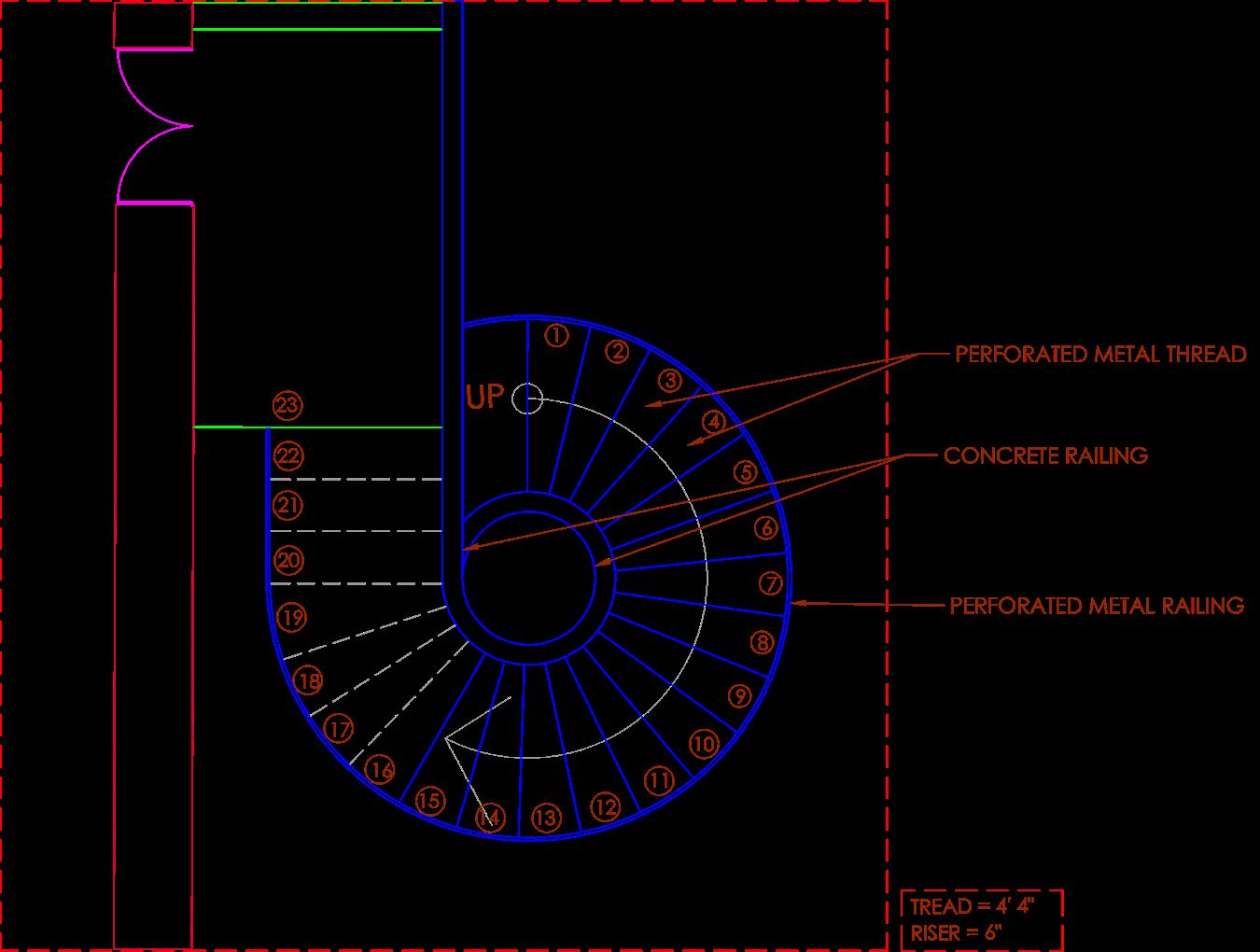


12

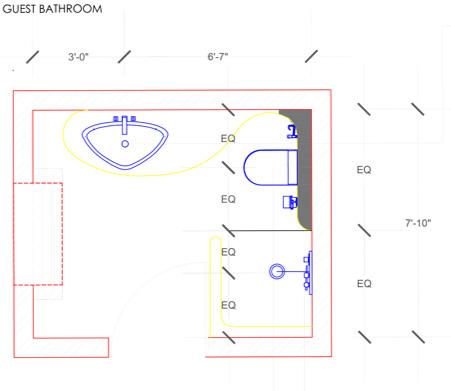

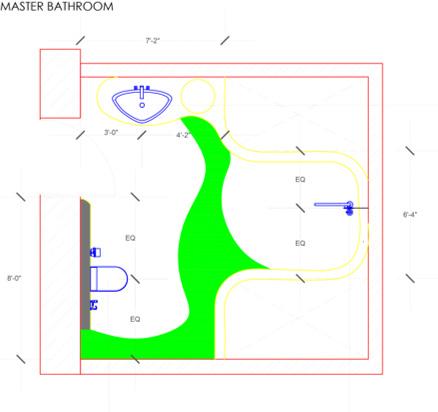

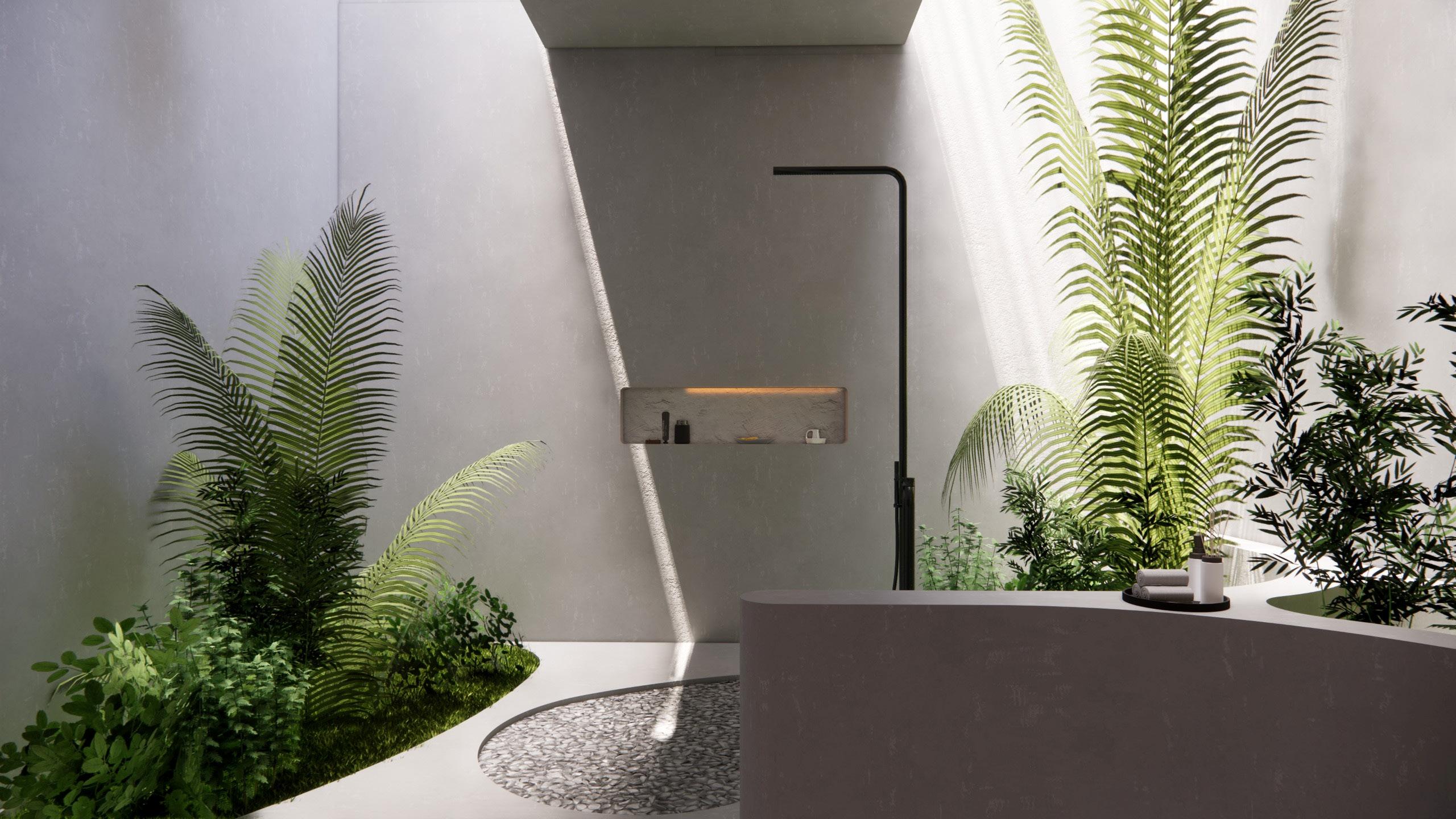
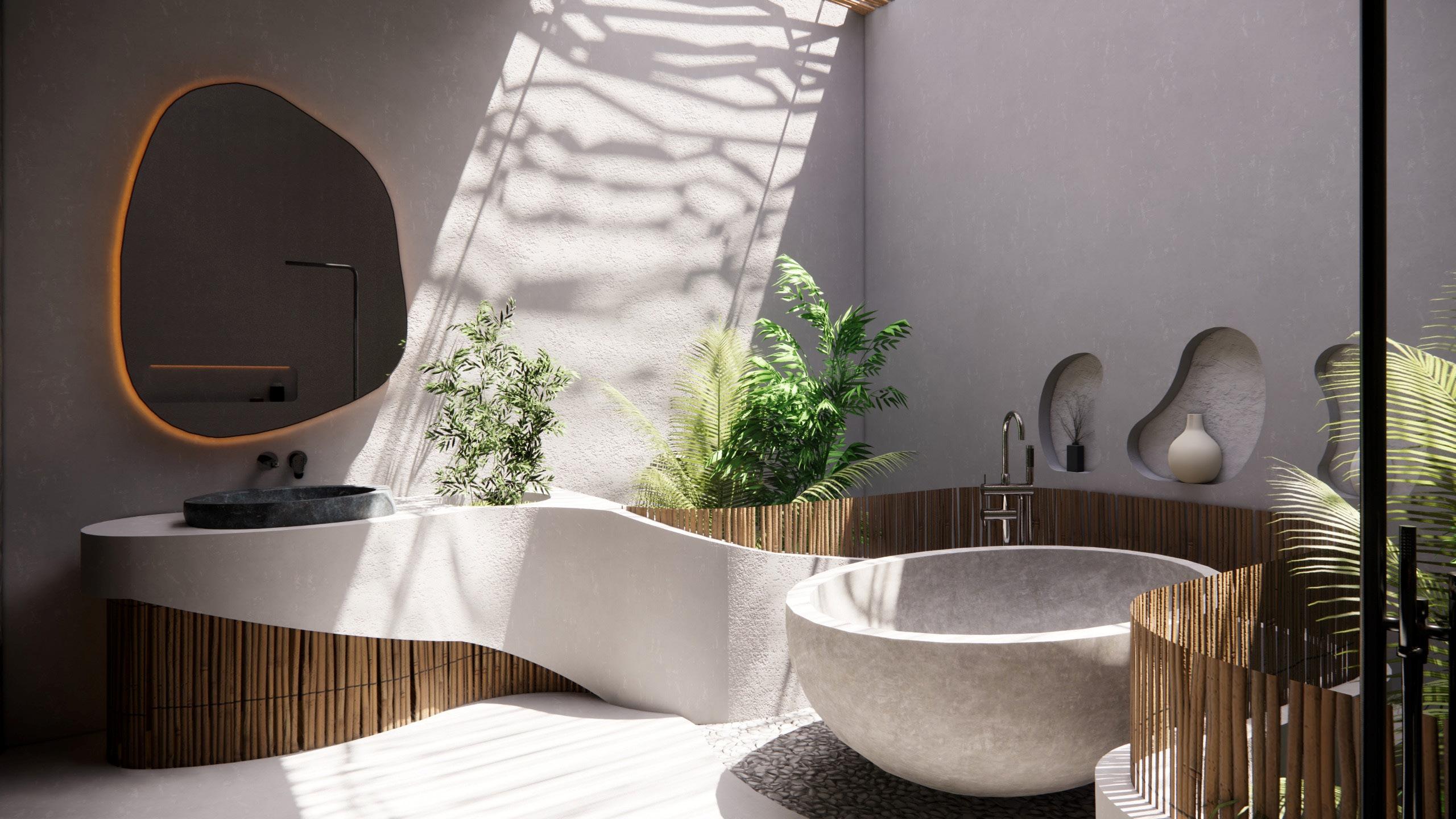
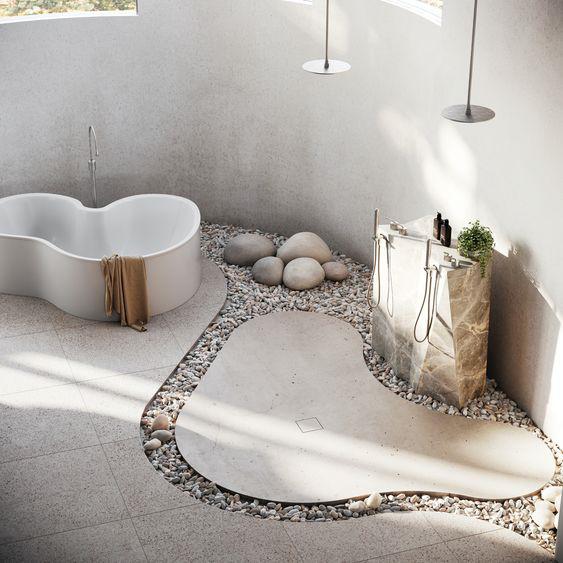


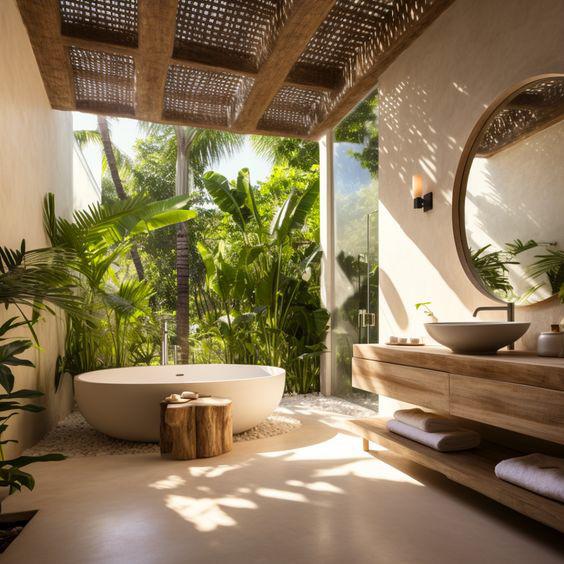

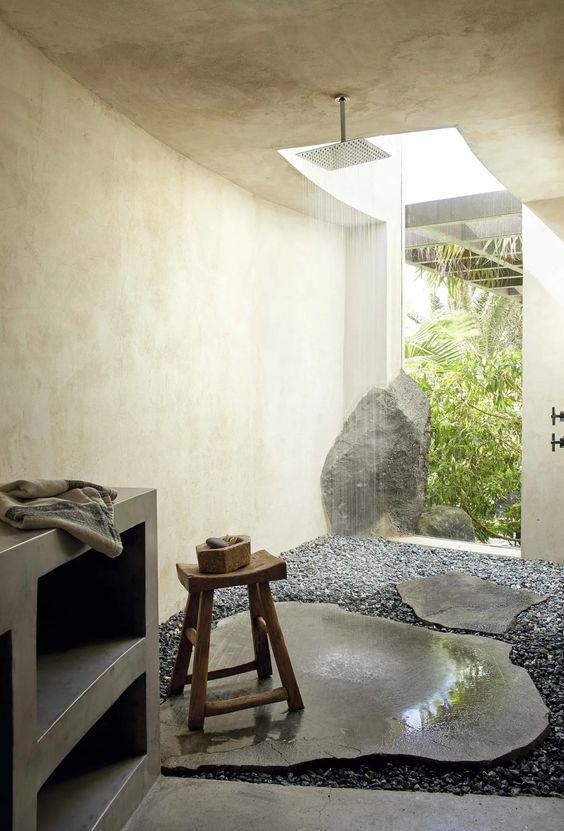
References based on themes of Japandi and Wabi Sabi style with intervention of curved forms.
Mr.Giridhar Farmhouse Toilet Design
13
Softwares Used : AutoCAD, Sketchup, Illustrator, VRay

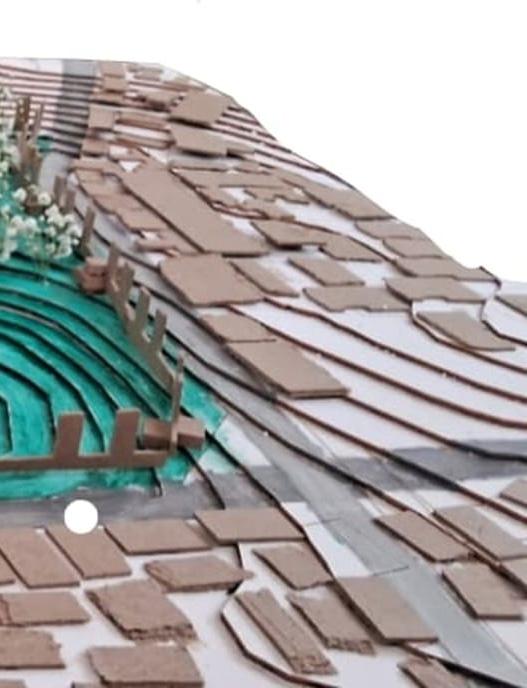
For full size viewing

Vineyard + Hotel Thesis
A project designed by perceiving a vineyard in a whole new perspective - An Urban Outlook. Combined with a luxury hotel for good feasibility, this project termed as Vineyard + Hotel is located in the heart of Bengaluru offering great accessibility to its users.
Designed with a concept of ‘going vertical’, this project consists of Banquet halls, a place for 700 - 800 guests, who can experience the ‘event in the Vineyard setting’ along with luxury rooms for accomodation, restaurants featuring a classic Chateau Dining Experience and a production tower where the Wine is produced. This project is designed keeping in mind, farming and growing of grapes as well, at different levels offering a great experience of a Vineyard to its users.
Site Area : 24 acres
Location : Palace Road, Bengaluru.
15
On the Paper First.

16
The Concept
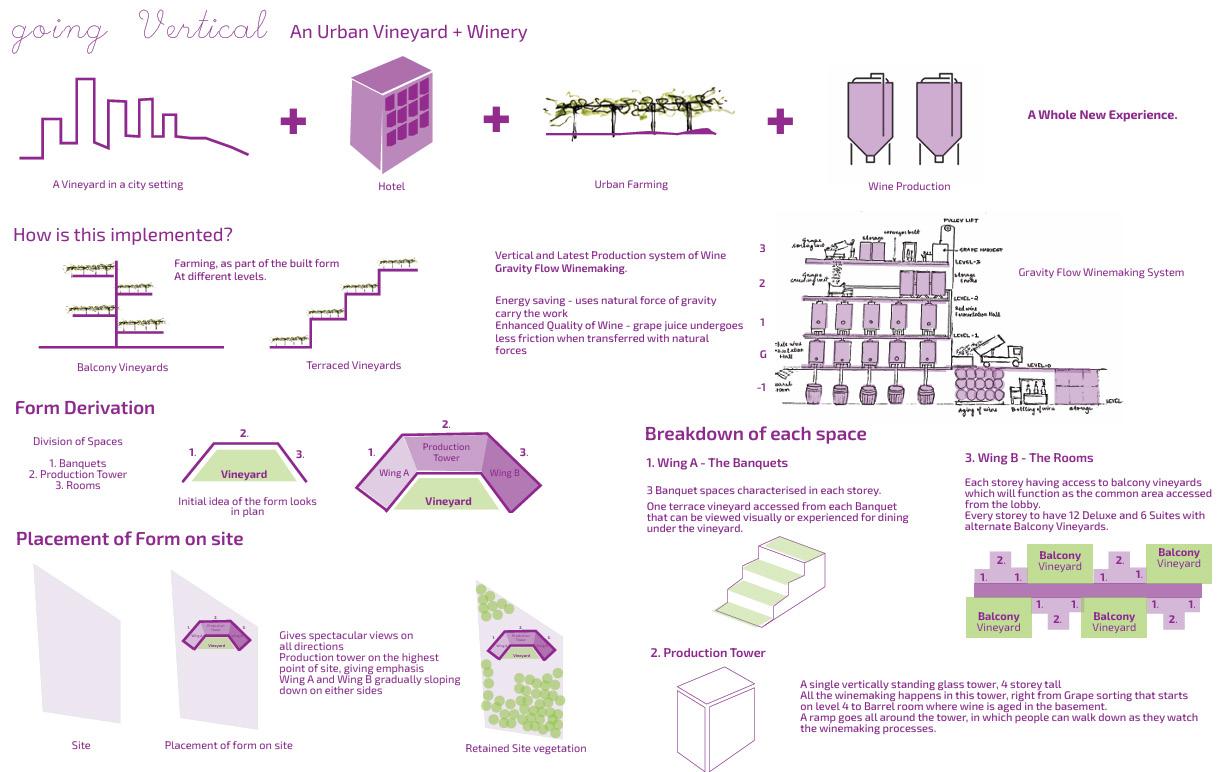
17
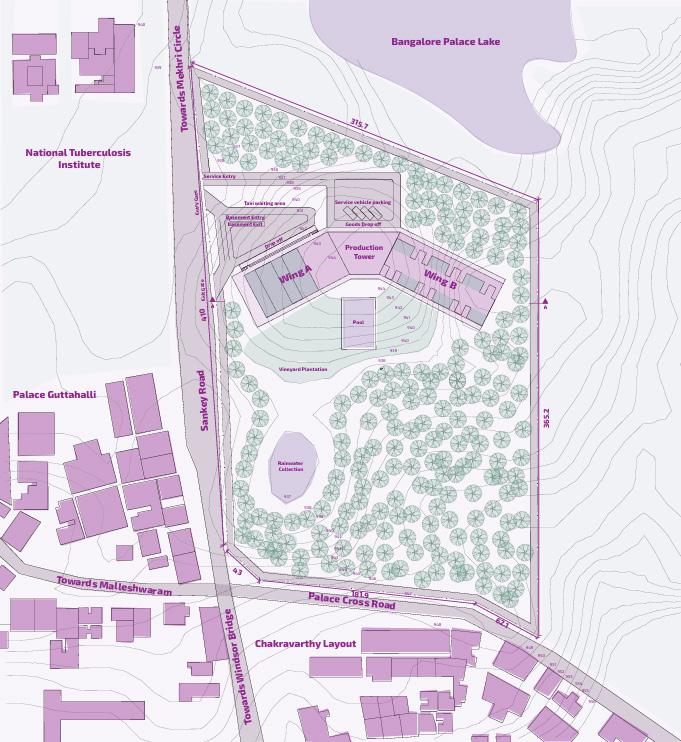

The idea of combining the three segments is brought to life by connection with each wing, as seen in the site plan. Each of this wing varies in terms of height, number of storeys, accessibility and function.
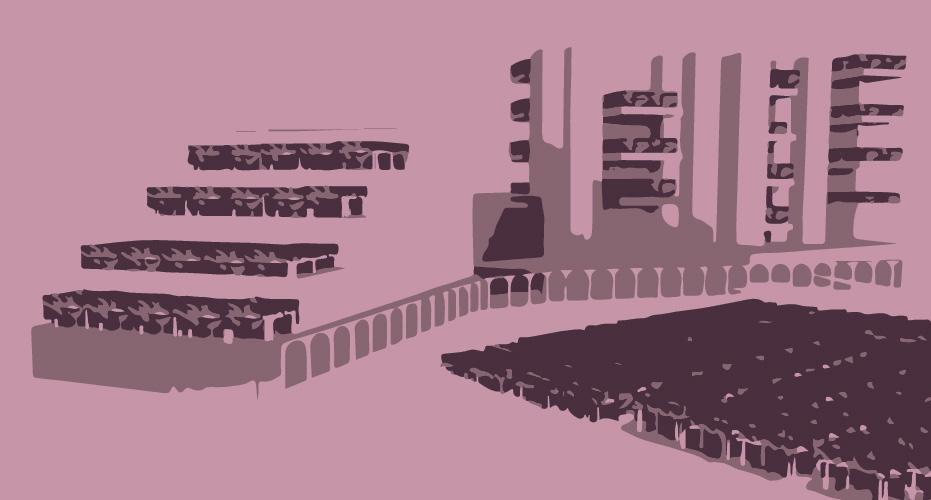
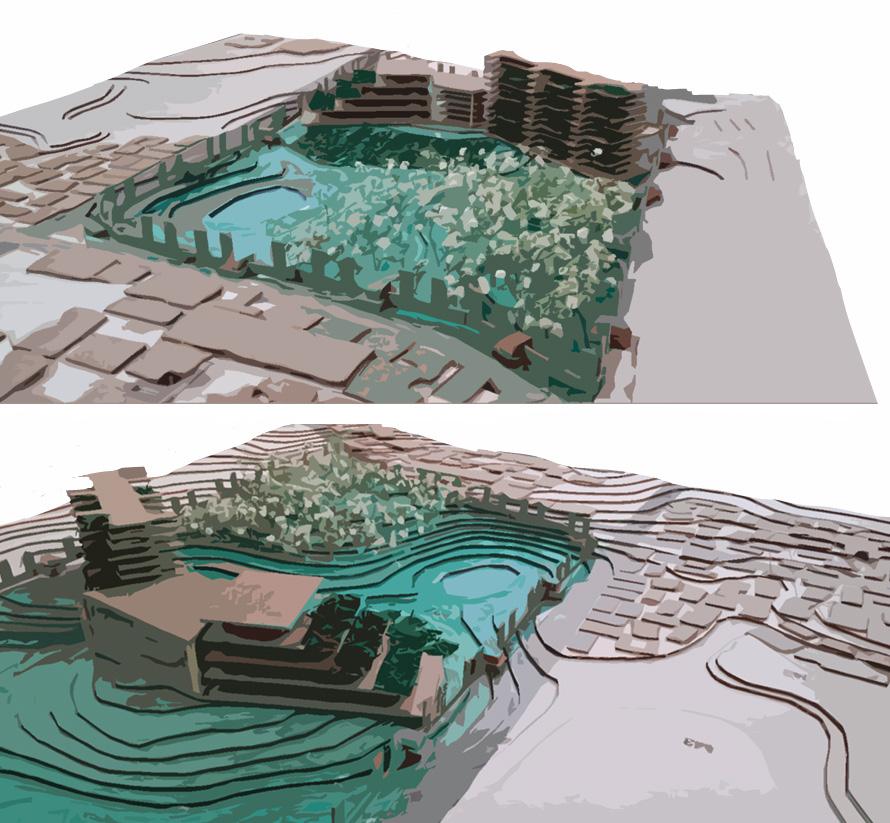
Site
Plan
18

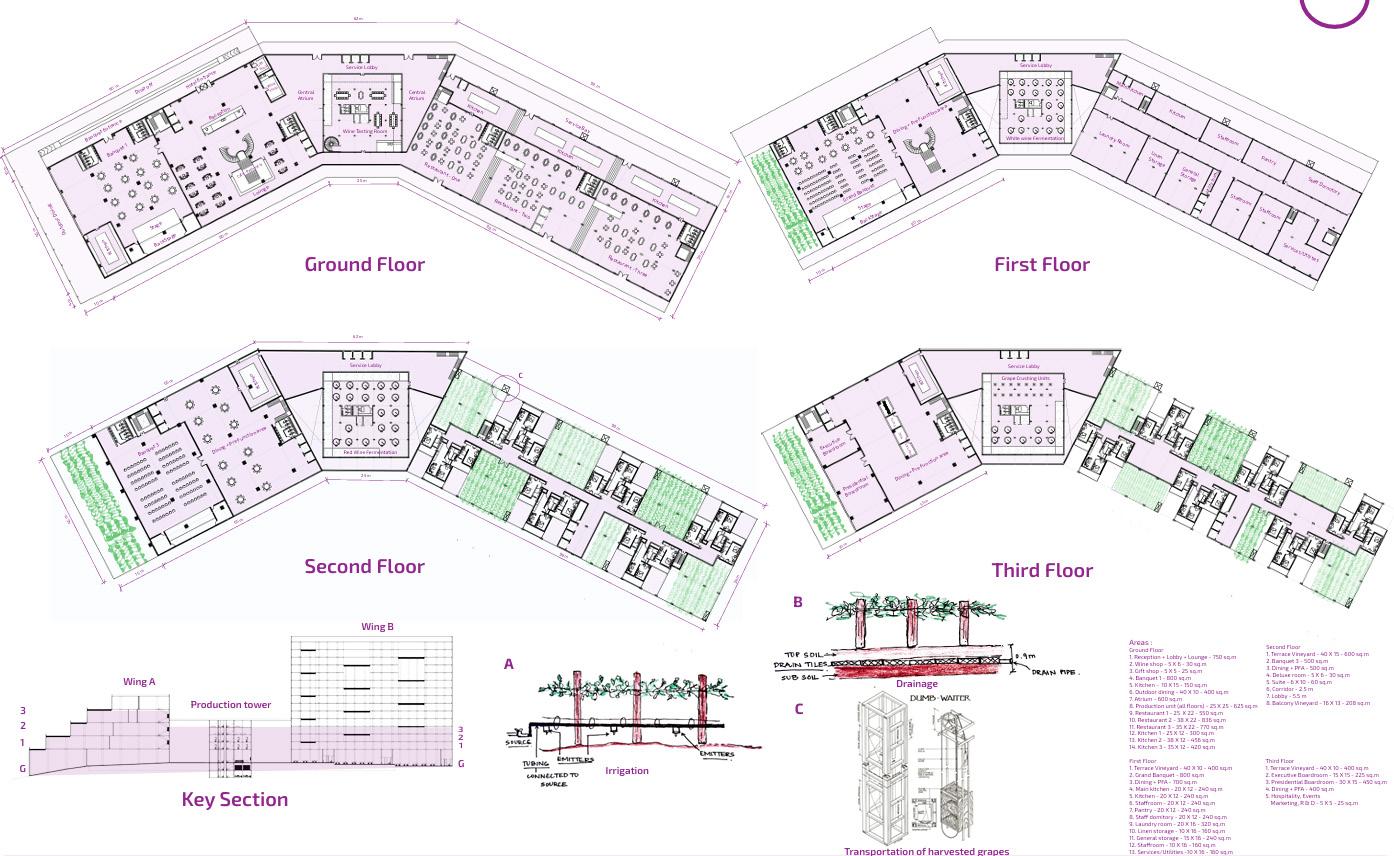
19


20

21
Srirangapatna Bus Terminal Public Space Design
Srirangapatna, a historic town located in Karnataka, is a place where people from all over the country visit, since the town has been created as a mix of various cultures obtained from various dynasties that ruled the town from over a 1000 years, making it a place for many famous monuments.
A bus terminal combined with a public space called ‘Santhe’ - The marketplace, has been designed keeping in mind the local culture and rich heritage it preserves even today. Therefore, the space built with a concept of Eclectism, represents the intervention of various dynasties who ruled the town over the years.
Designed to suit the requirements of the local public who travel everyday for employment as well as tourists who come to visit the town and people who come to perform various rituals, the town is native to.
Site Area : 2.6 Acres
Location: KSRTC Bus stand, Bangalore - Mysore Highway, Srirangapatna

22
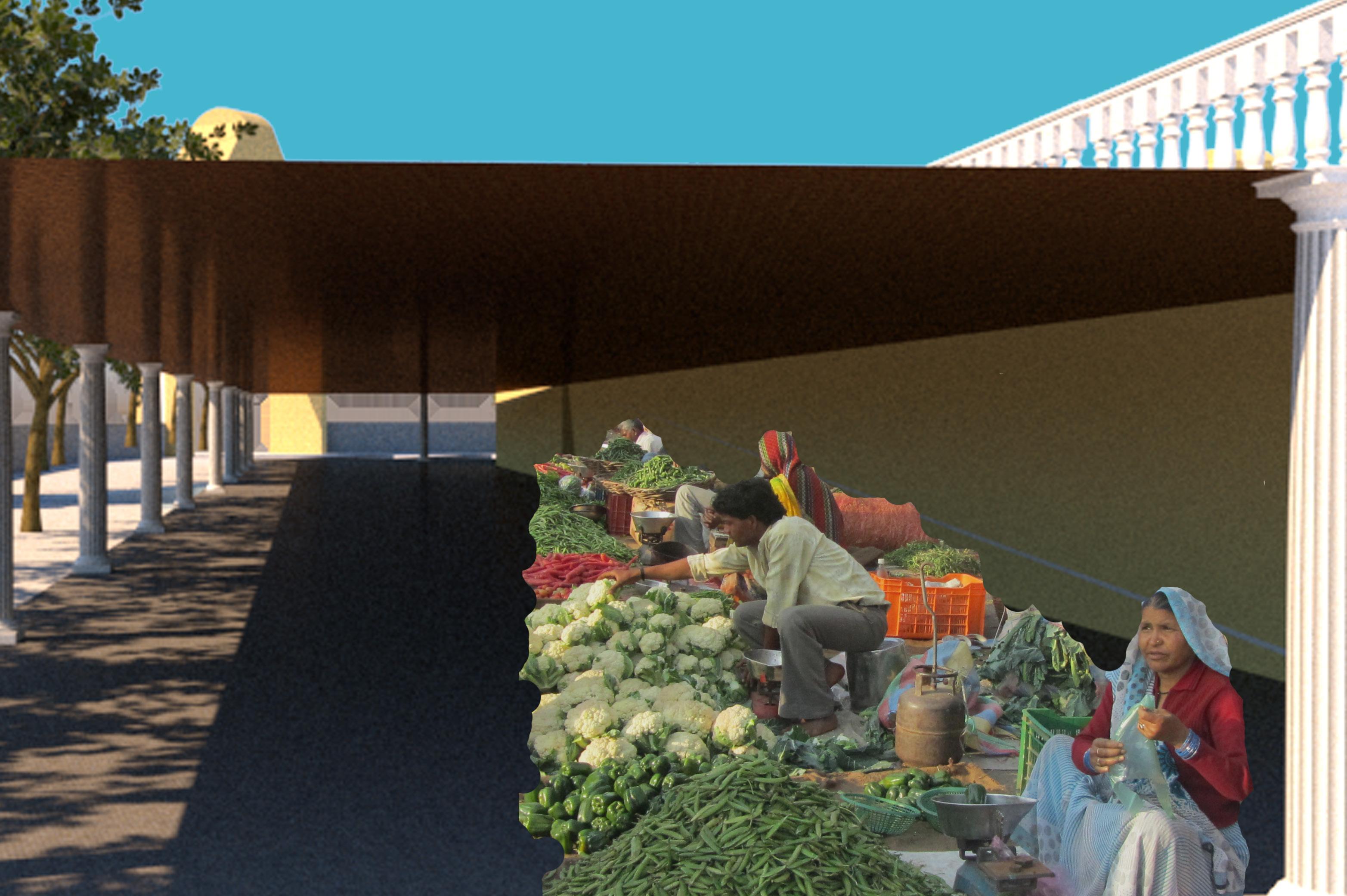
Softwares Used :
AutoCAD, Sketchup, Photoshop, Illustrator, VRay
23

Conceptualisation
The final schematic plan arrived at is an amalgamation of a typical Dravidian style plan and an Islamic Plan, in which a sacred centre is created in the form of courtyard, circumambulatory passages on all sides and Entrances on all four directions.

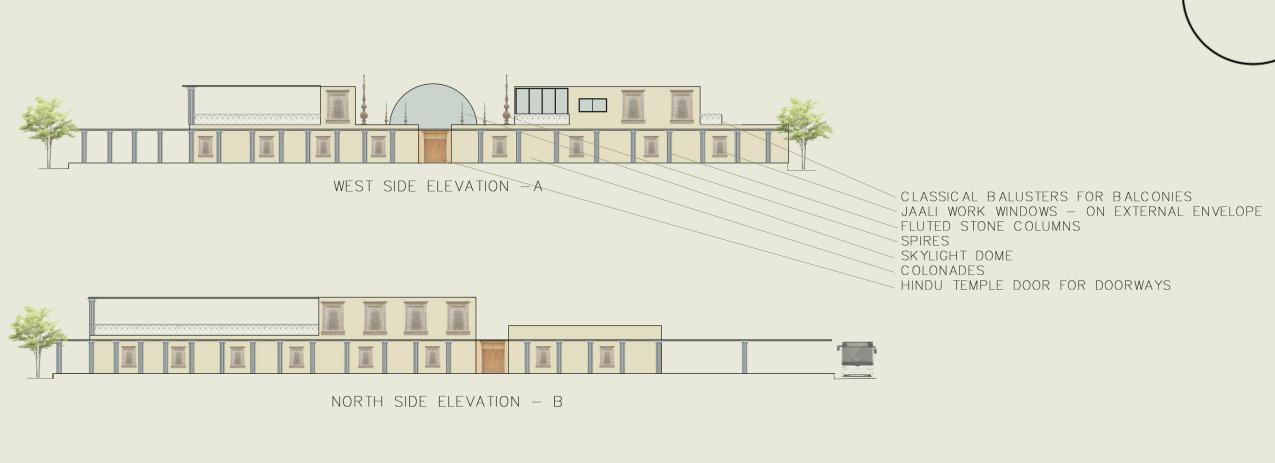 Dravidian Temple Plan Mosque Plan
Dravidian Temple Plan Mosque Plan
24
Site Master Plan


25
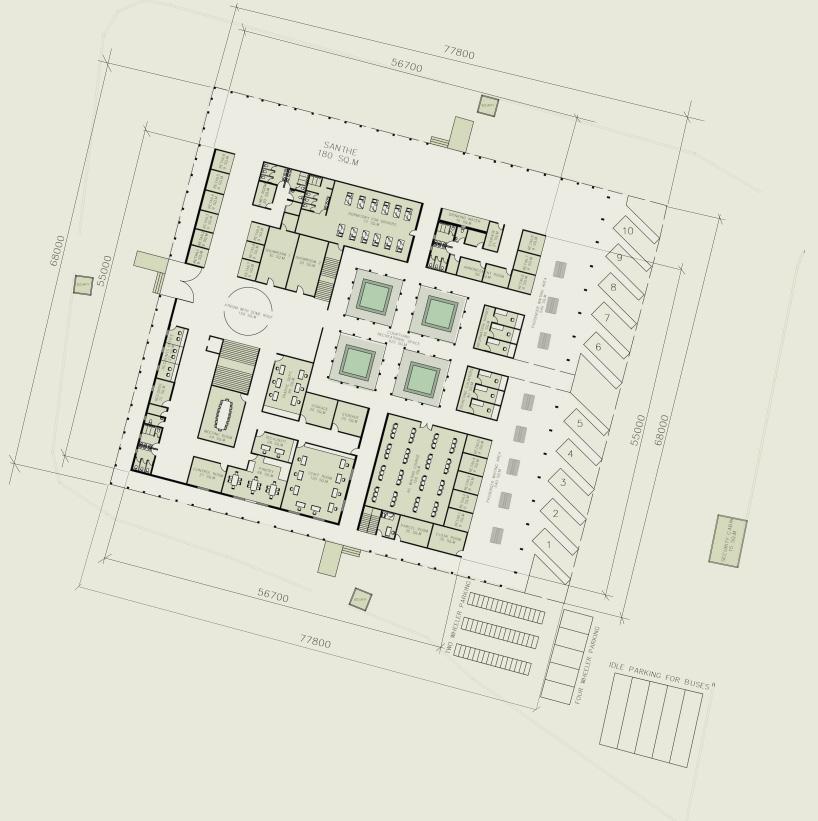
Floor Plans

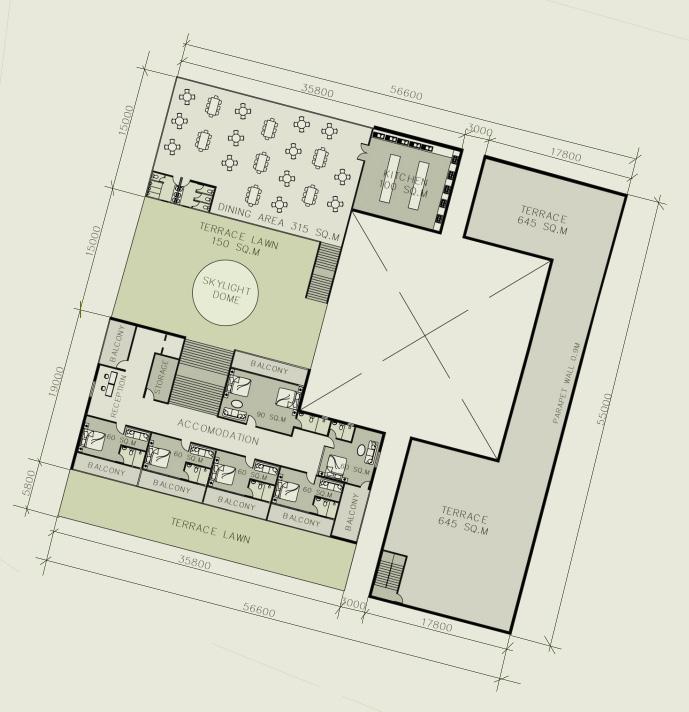
Ground Floor 1:250 First Floor 1:250 26

‘Curation of Cultures with Eclectism’
27
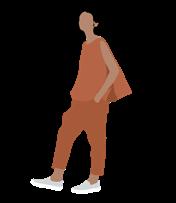
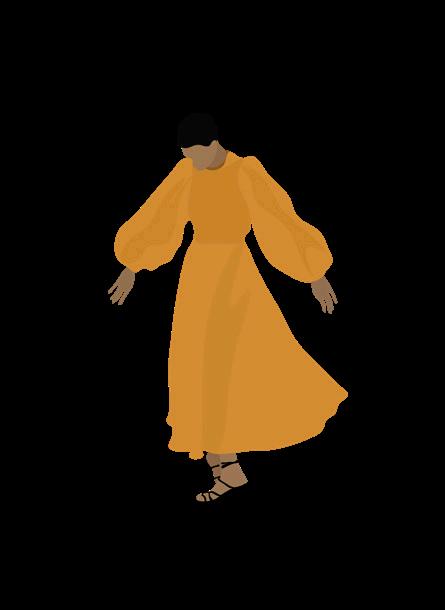
Softwares Used : AutoCAD, Sketchup, Photoshop, Illustrator, VRay
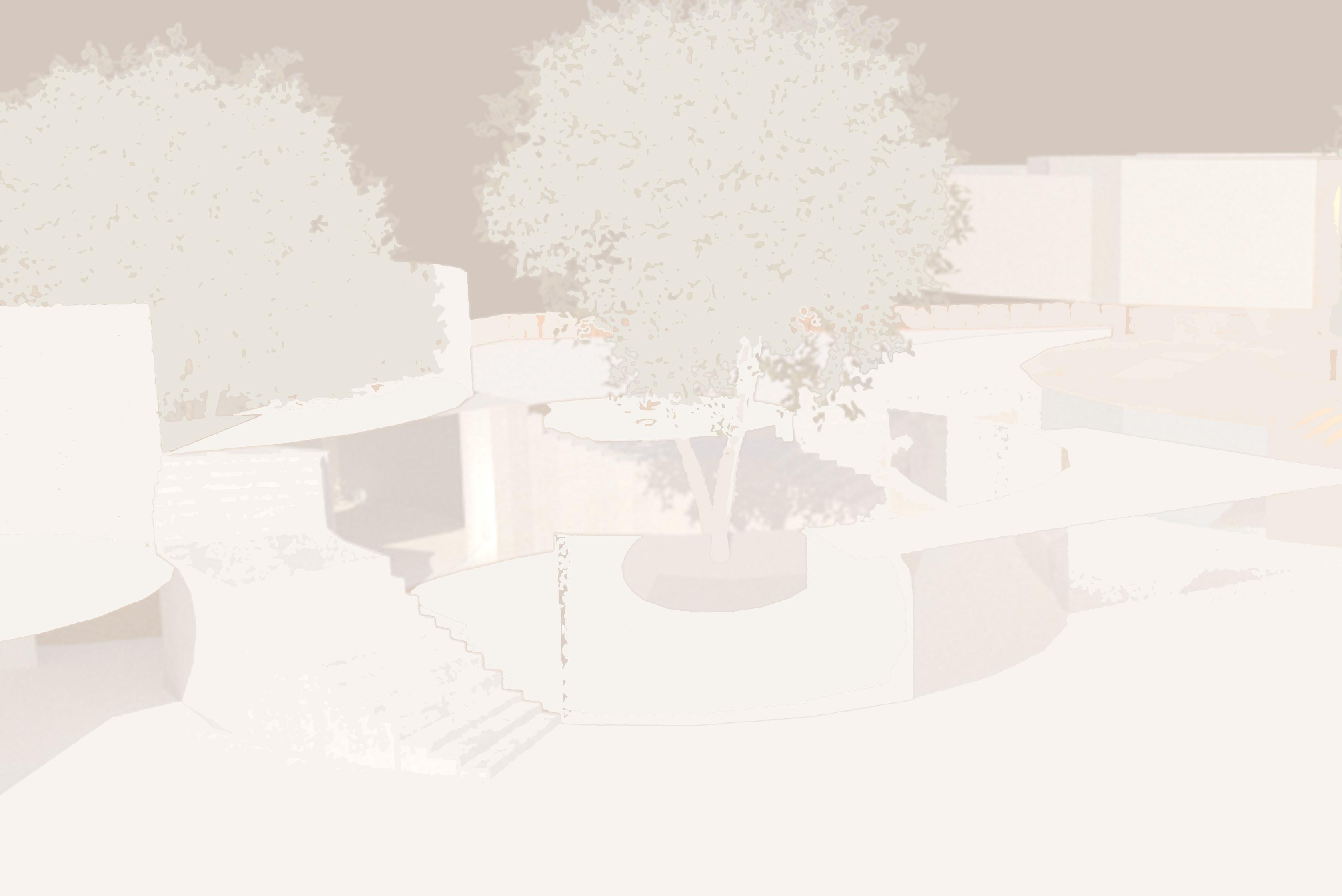
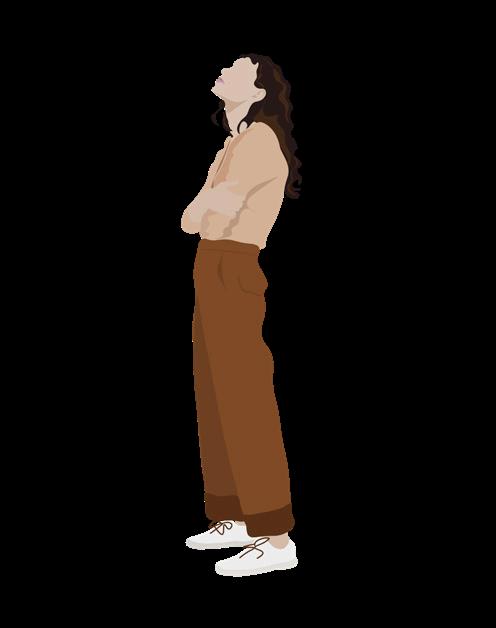
28
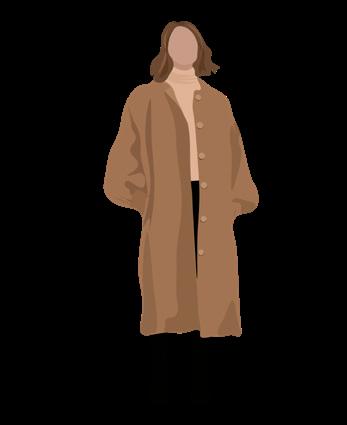
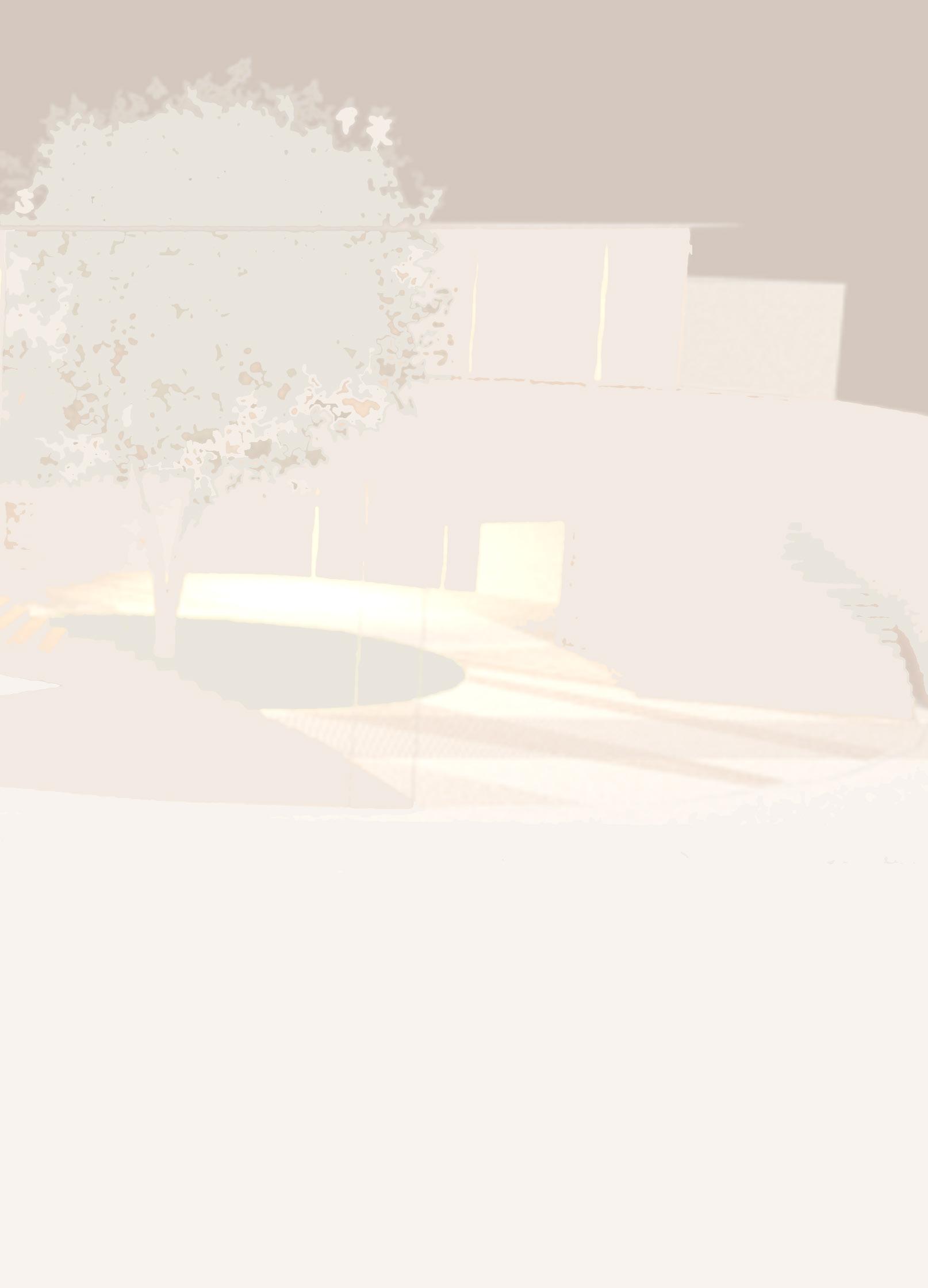
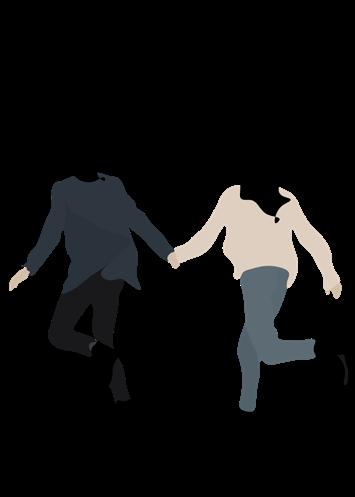
Sambrama
The Cultural Center
The cultural center, designed to showcase the exquisite talents of the state in one place, with the idea of inclusion of various communities of the cosmopolitan city. Designed to incorporate an exhibition space, theatre and a restaurant, this cultural center aims at creating unity of diverse cultures and traditions of the state.
The main focus of this project is the central courtyard, with a single massive tree grown around which the form is built. This creates a subtle balance between the exterior and the interior making it an ideal suit for a community get-together space.
Site Area : 6 acres
Location : St. Johns Road, Ulsoor, Bengaluru.
29


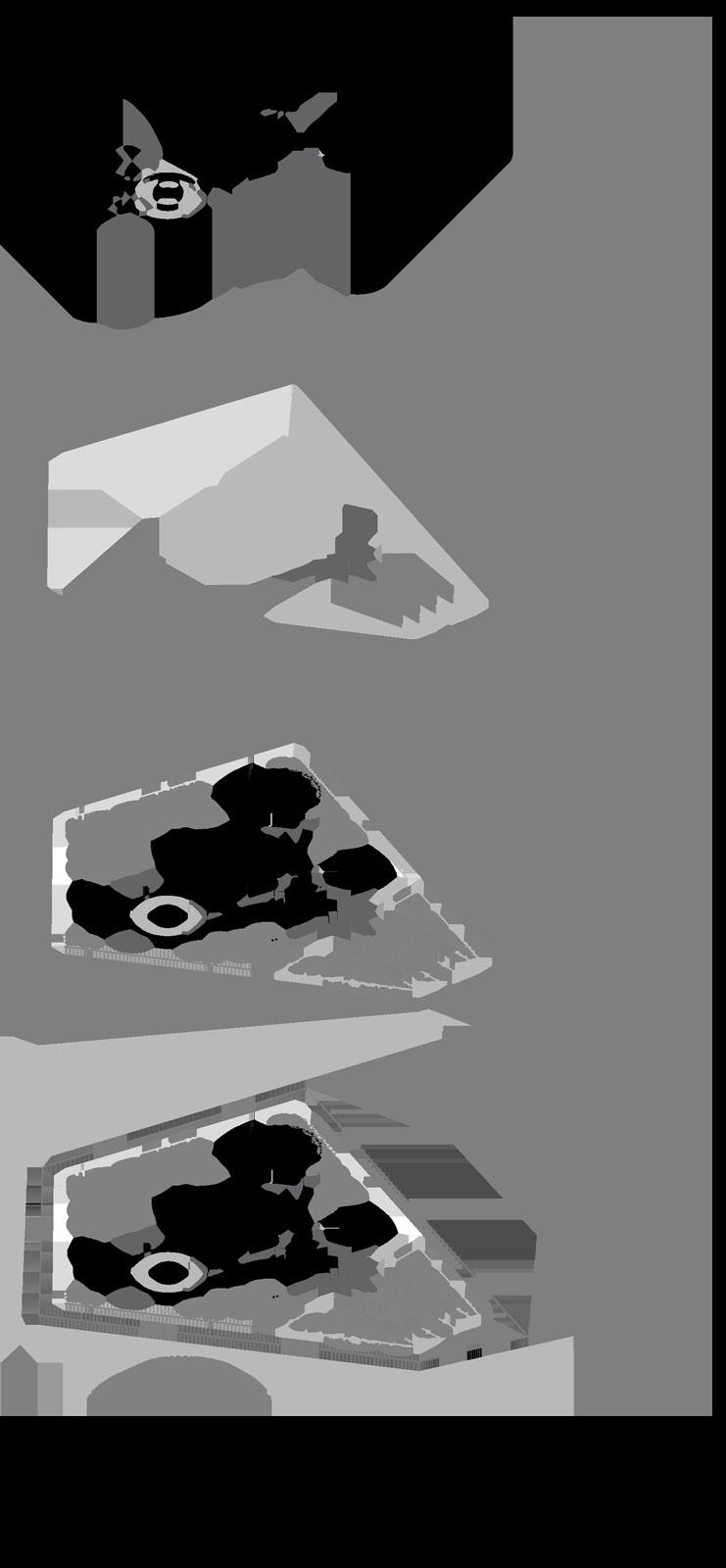
Zone 1 Admin Plaza Zone 2 Zone 3
Karnataka Cricket Association
AjanthaRoad
Raintree
St.JohnsRoad
Storm water drain
Site Plan Site with surroundings Site Pathways Vehicular & pedestrian Built Form Admin, Zone 1, Zone 2, Zone 3 30
Gangadhar Chetty Road
Entrance

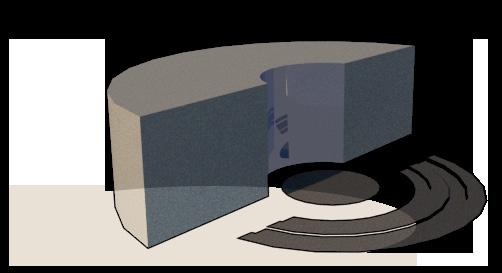
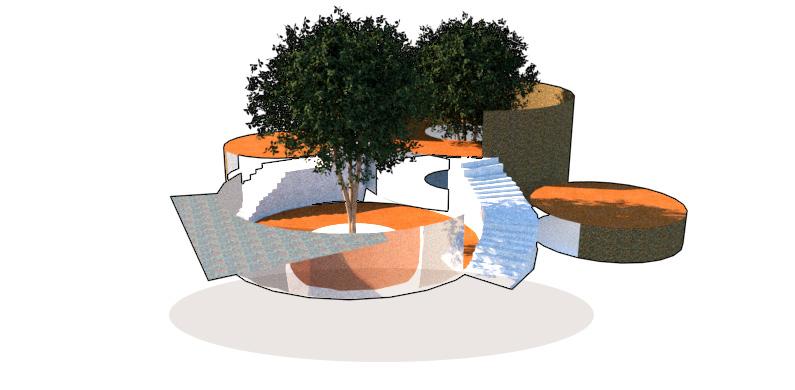
Zone 1
Formally termed as ‘Dhristi’ - The Exhibition & Activity Center
Exhibition spaces on Ground floor and Mezzanine led by two majestic stairways, showcase displays.
The slightly shifted geometry of First floor houses the activity center.
Zone 2
Formally termed as ‘Shravana’ - The Theater
An outdoor amphitheater with a backdrop of a two storeyed structure housing theatres for performances of local art forms.
Zone 3
Formally termed as ‘Ruchii’ - The Restaurant
A dining experience amidst two formal courtyards, that levels up gradually, introducing various level seating options accessed by two stairways that goes along the form.
The Built Form
31

Dhristi The Exhibition & activity center
The Breakdown
Ground Floor lvl +0.45m Exhibition space + Courtyard + 4 staircases + 2 elevators + Washrooms
+ 2 elevators + Washrooms
Shravana The Theatre
Floor lvl +0.45m 2 Audis + Changing rooms + 1 staircase + 1 elevator + Washrooms
Ruchii The Restaurant
lvl 0.0
Ground Floor lvl +0.45m Mezzanine Floor lvl +2.5m First Floor lvl +5m First Floor lvl +5m 2 Audis
Changing rooms
stair-
First Floor lvl +5m Activity
Ground
+
+ 1
case + 1 elevator + Washrooms Mezzanine Floor lvl +2.5m Exhibition space + 4 staircases
space + Storage + Balcony+ 2 staircases + 2 elevators + Washrooms
Plan
+ + + + + 32
Interpretation
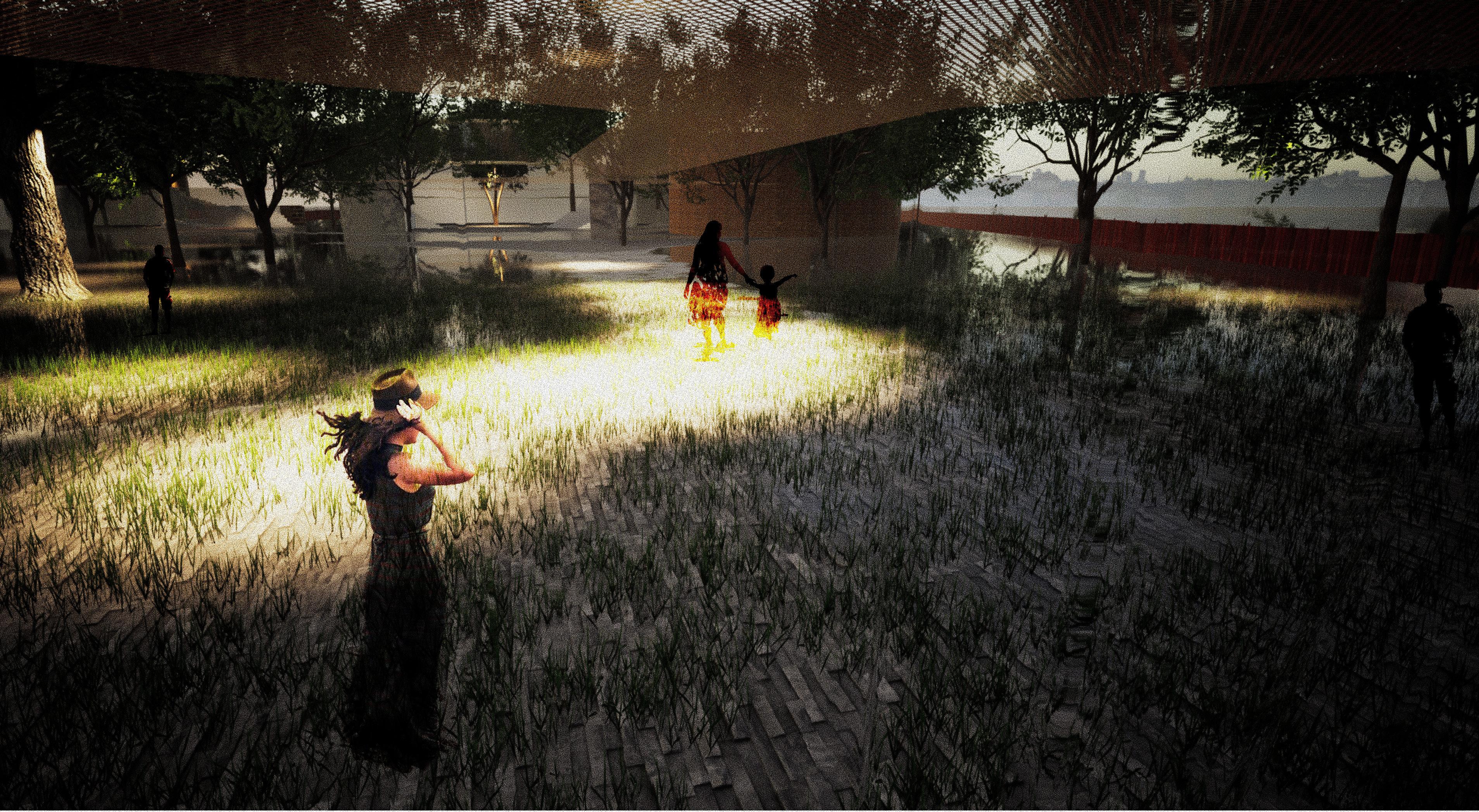
Sambrama - The Cultural Center
The best way to learn about the culture of any place is to immerse yourself in it.” - Henry Rollins
33
Nature’s Canvas Design School
A campus for a design school offering six disciplines in the field of design that includes Animation film design, Graphic design, Exhibition design, Ceramic & Glass design, Interior design and Product Design. Each of these disciplines have uniquely designed campus buildings of which a 3 pairs share the same requirements hence designed as mirrored buildings that face each other in the layout. The central space to contain a Plaza, a place for extra curricular activities that acts as a gathering & socializing space for students of all disciplines.
The main objective of this project was to integrate the space with landscape and natural features of the site, as students can have an engaging outdoor atmosphere following the concept of Gurukul and the idea of self realisation.
The site features an abundance of trees along with two water bodies. These features are retained and integrated with the campus design.
The buildings as separate entities to feature elements like transparency, connectivity, outdoor areas like balconies and courtyards that act as interaction zones for the students.
Site Area: 10.3 acres
Location: Bangalore University, Mysore road, Jnanabharathi, Bengaluru.

34
Softwares Used : AutoCAD, Sketchup, Photoshop, Illustrator, VRay

35
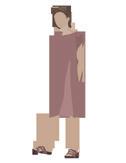
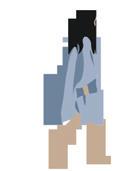


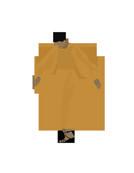
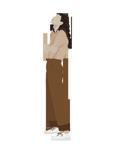
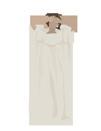
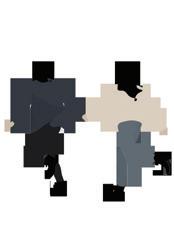



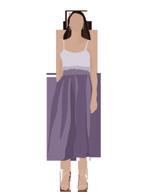
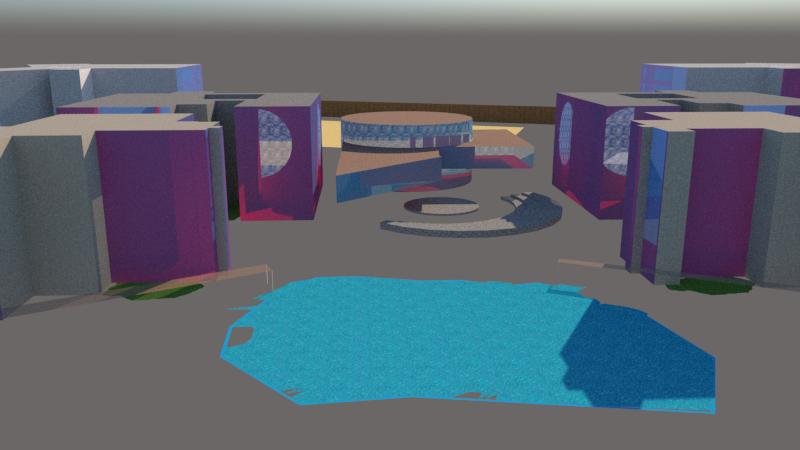
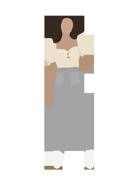




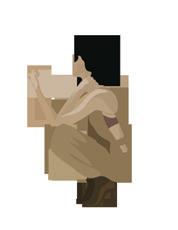
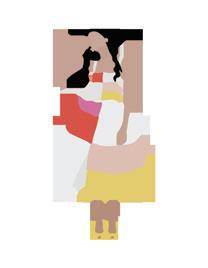
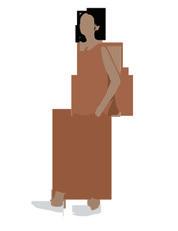
1. 2. 3. 7. 8. 4. 5. 6. 9. 36
6. Campus Lake
3. Animation Film Design Campus
5. Amphitheater
2. Exhibition Design Campus
1. Product Design Campus
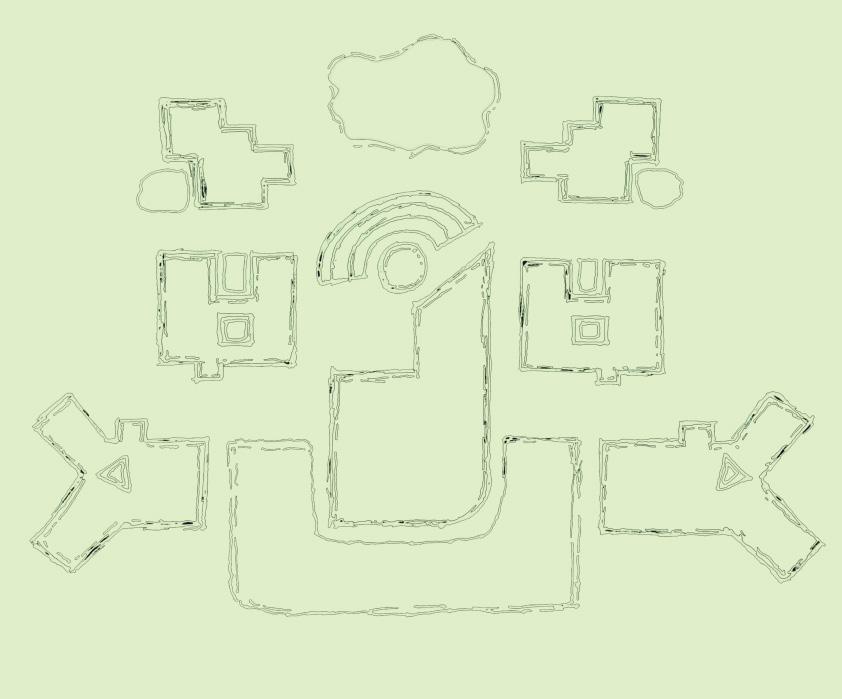

9. Graphic Design Campus
8. Ceramic & Glass Design Campus
4. The Plaza
Community Garden
The Central space
Dedicated to all disciplines as a common space for student engagement
7. Interior Design Campus
S p a t i a l A n a l y s i s Abstract
37
The Loaf - Cafe Design

Project Details:
Highway Drive In Patisserie Cafe Area: 375 sq. m
Materials Used : Exposed Brick for inclined geometry, Ceramic clay cladding for the main cubical form of the building, Orange tinted glass for the rear facade, passage leading to the entrance and for the form below the parapet wall. Interiors to have facing brick walls and hard wood floors creating a loaf colour theme of brown and shades of brown.
Type: Ground - double storey high - 6m
Mezzanine - double storey high - 6m Height of the building - 15m including the curved geometry and parapet

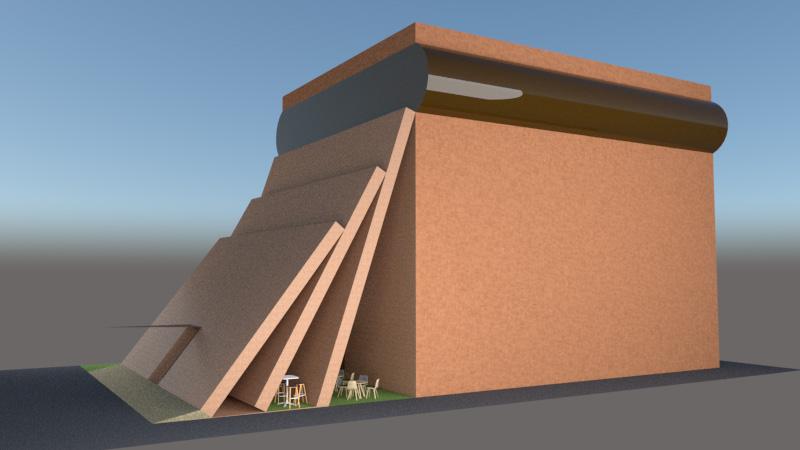

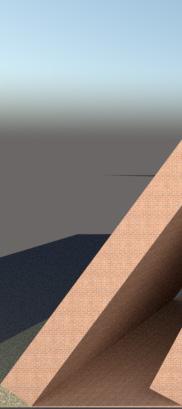
38
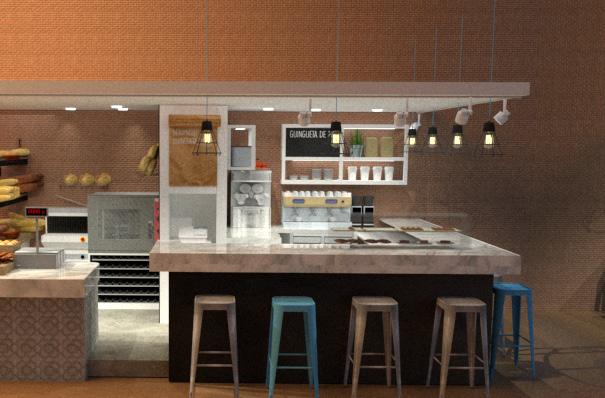
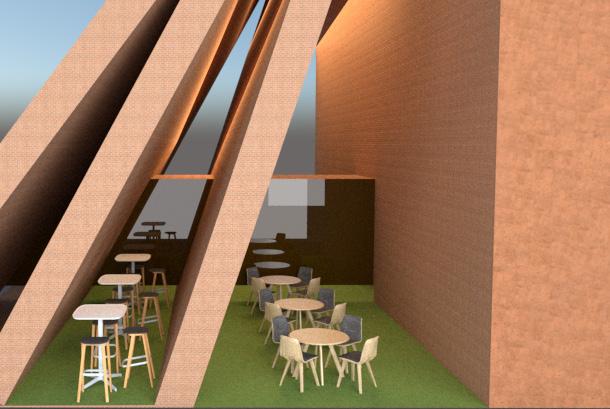
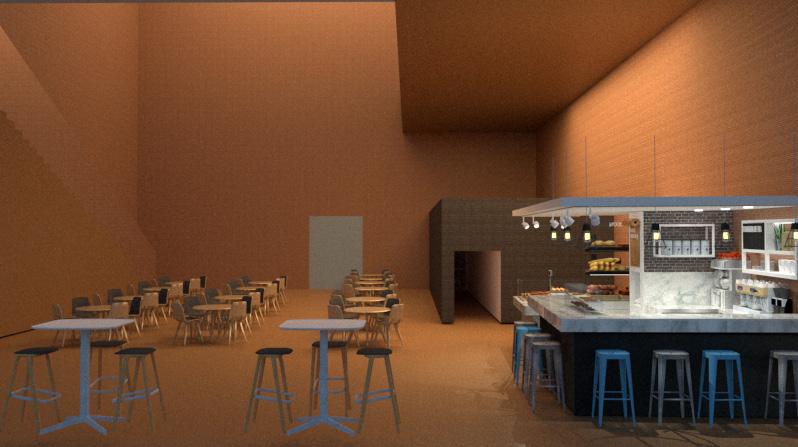
The cafe to consist of uniquely designed double storey height ground floor and a double storey height mezzanine floor with natural light entering from the rear which is made entirely of Orange tinted glass to match with the concept.
The glass covered passage brings the people in through various geometries of the design giving a view of outdoor dining on the either sides. The design to consist of an Open Kitchen and a Closed Kitchen on one side for convenience. A stairway leads to the mezzanine floor, bordered with Tinted glass railing.
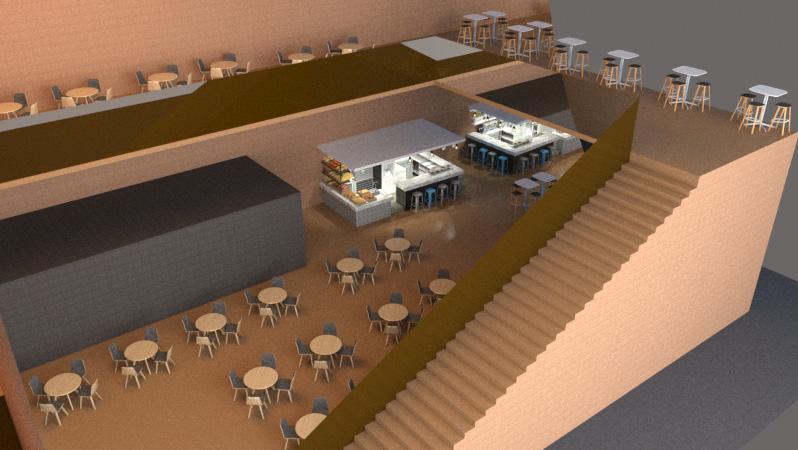
39
The White Box
Living room - Interior Design

The Mood
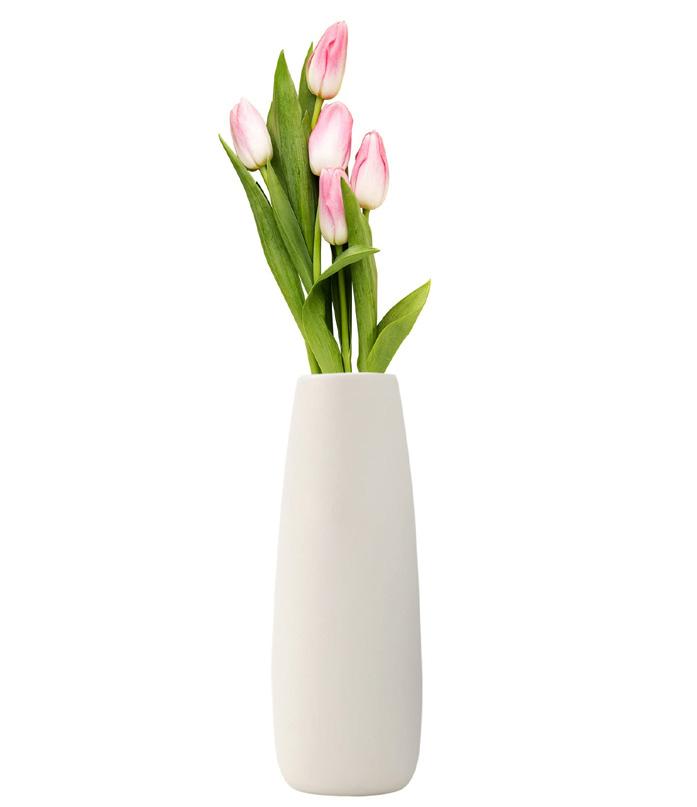
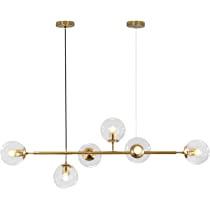
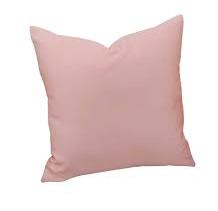

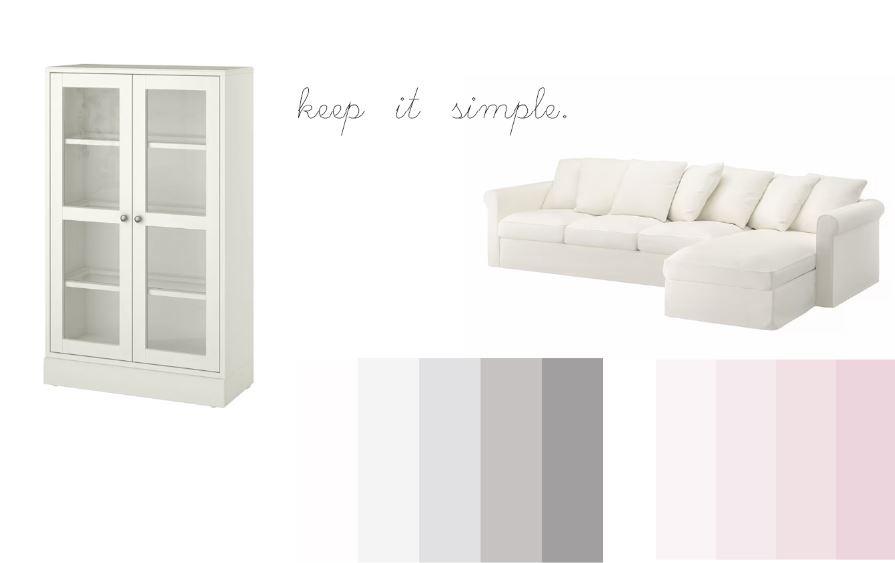
Minimalistic Living Room Design
A simple, elegant and subtle atmosphere created with simplistic elements.
A space designed with simplicity, functionality, and clarity in mind.
It typically features a clean, uncluttered look, with a focus on a few key pieces of furniture and decor that serve a purpose without overwhelming the space.
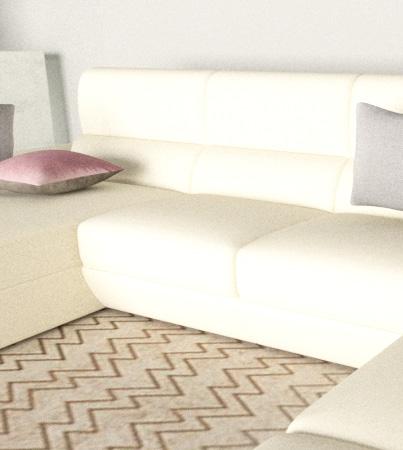
40
The color palette chosen is neutral and subdued, with white, beige, grey and pink. The furniture is sleek and streamlined, with clean lines and minimal embellishment. Im Includes a comfortable sofa with throw pillows, a sputnik bubble chandelier, an accent rug, a flower vase, a white box table and a white shelf.
Prioritises on simplicity and functionality.



41
Miscellaneous
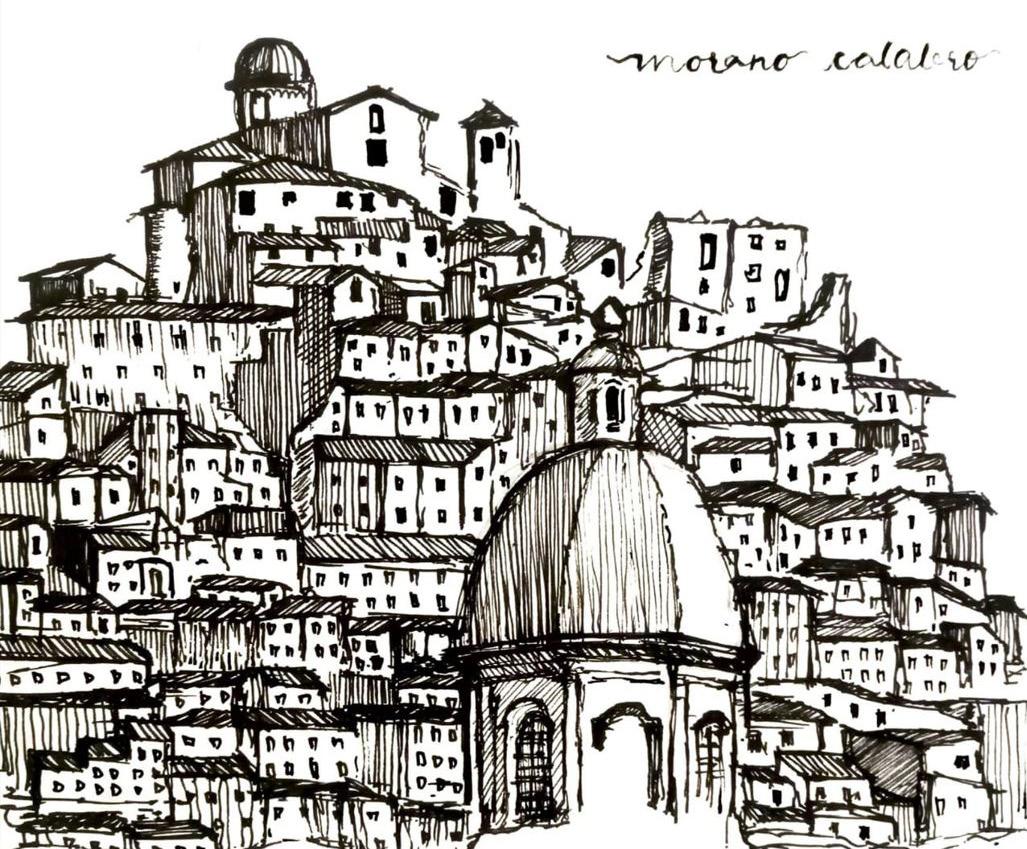



analog
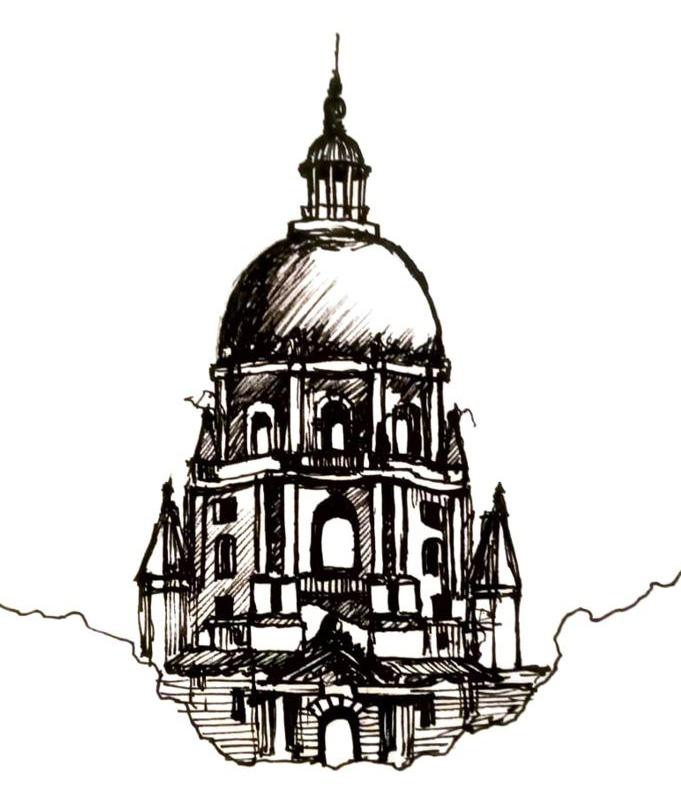
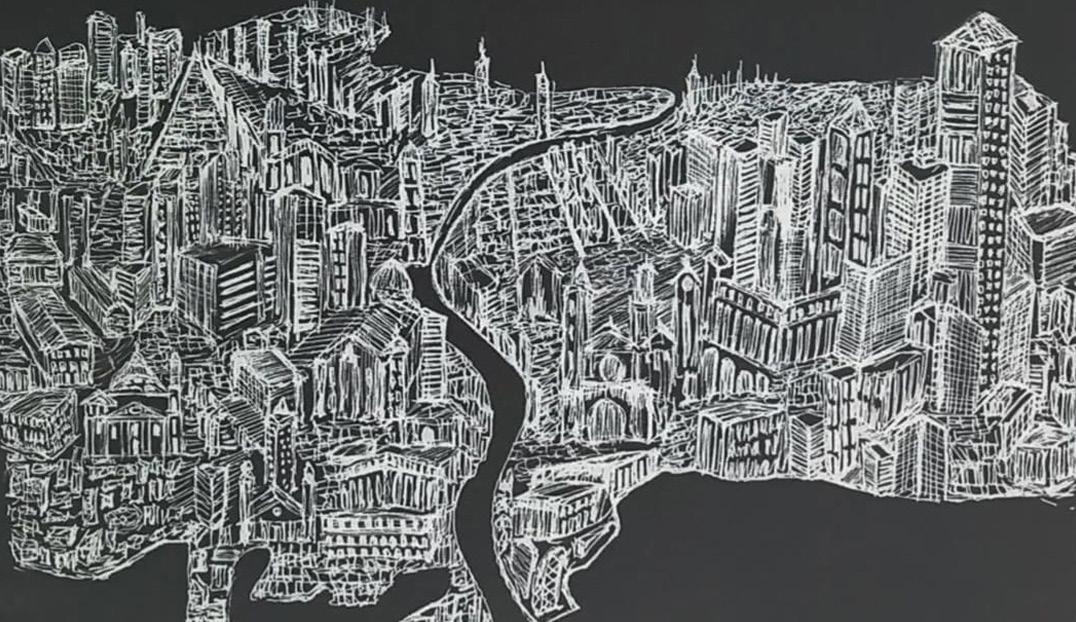
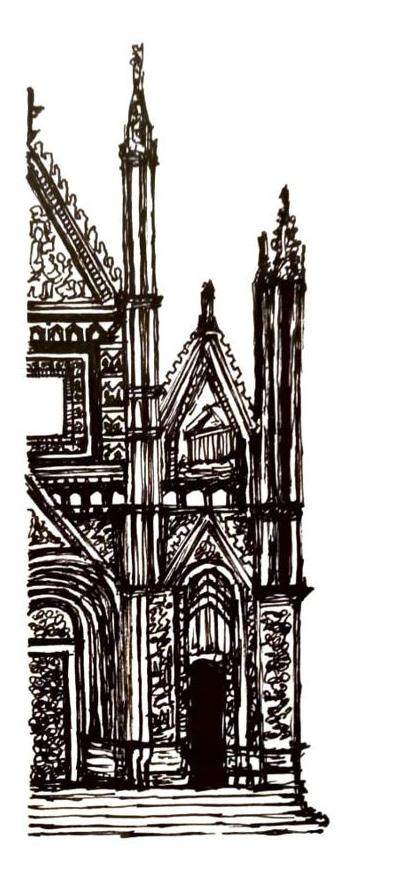
42
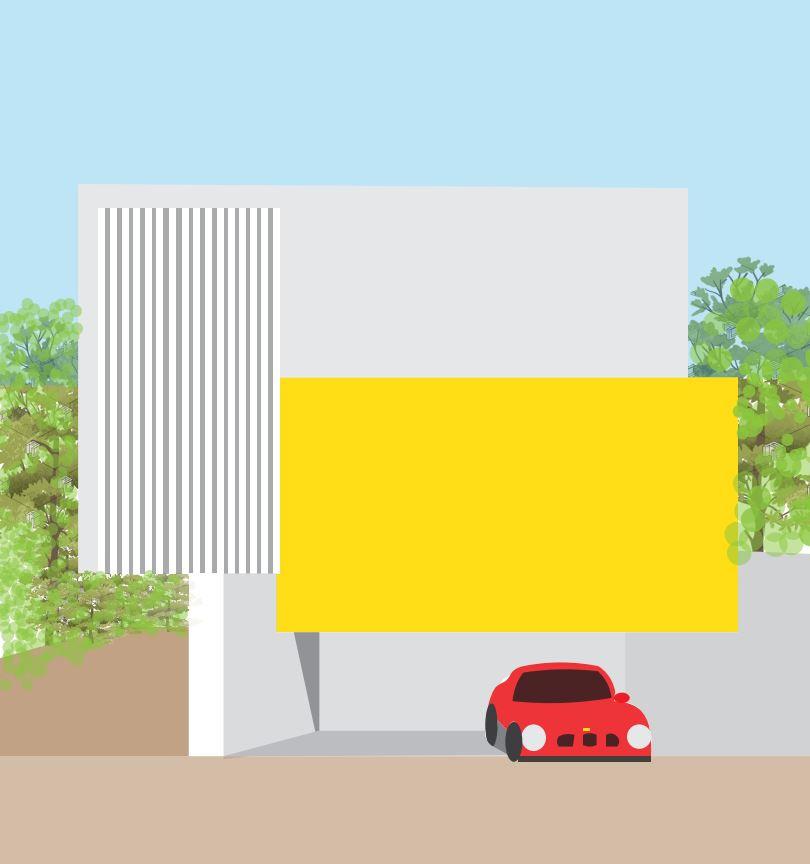
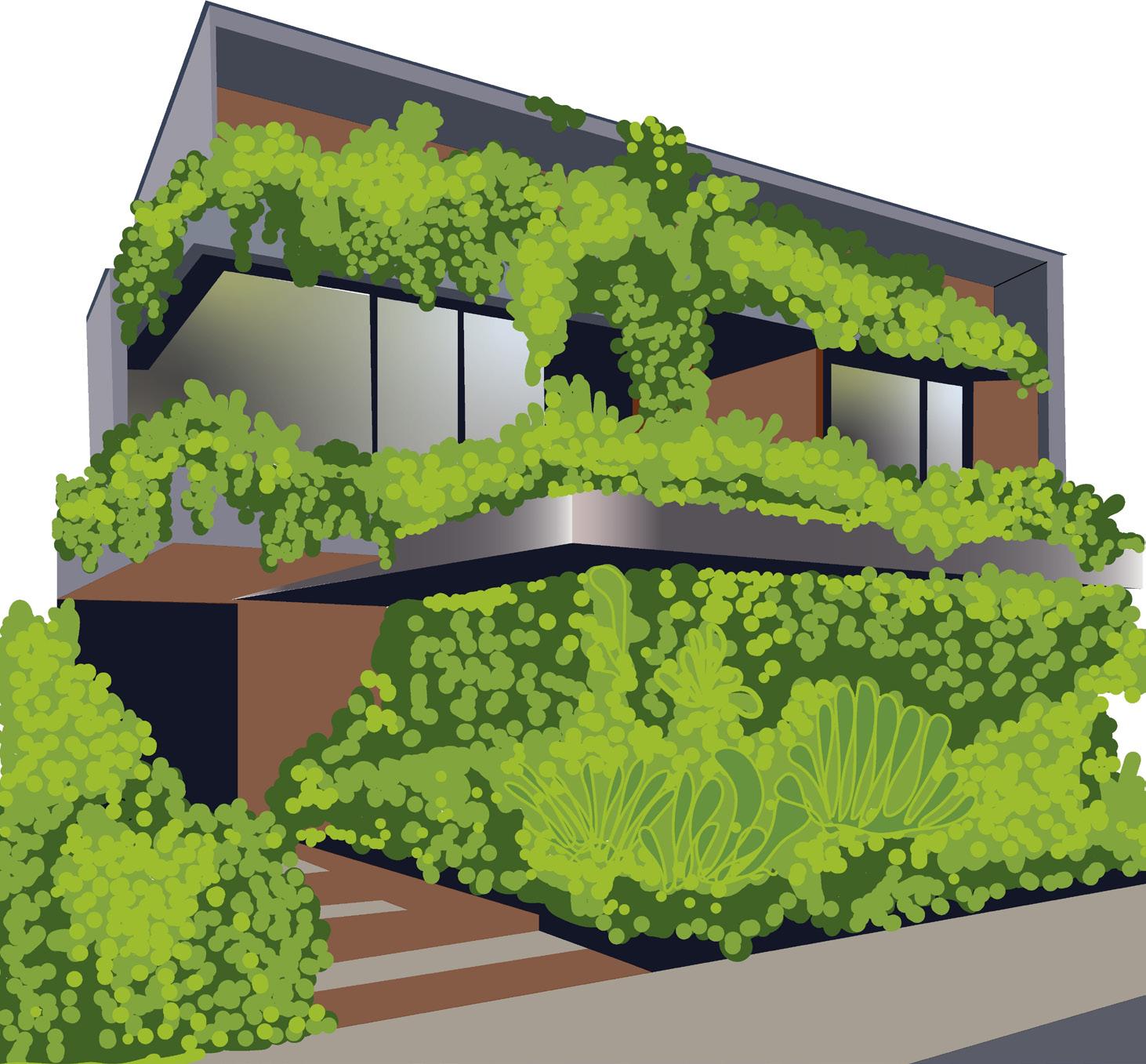


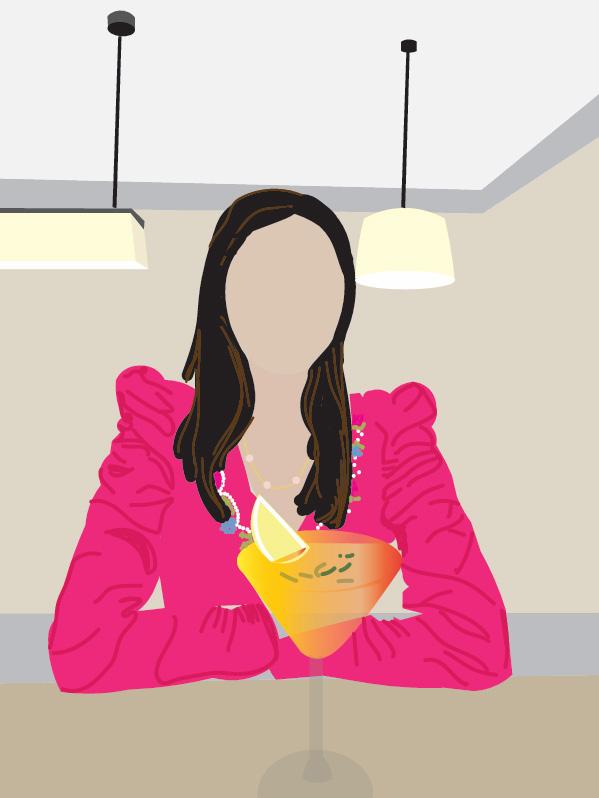
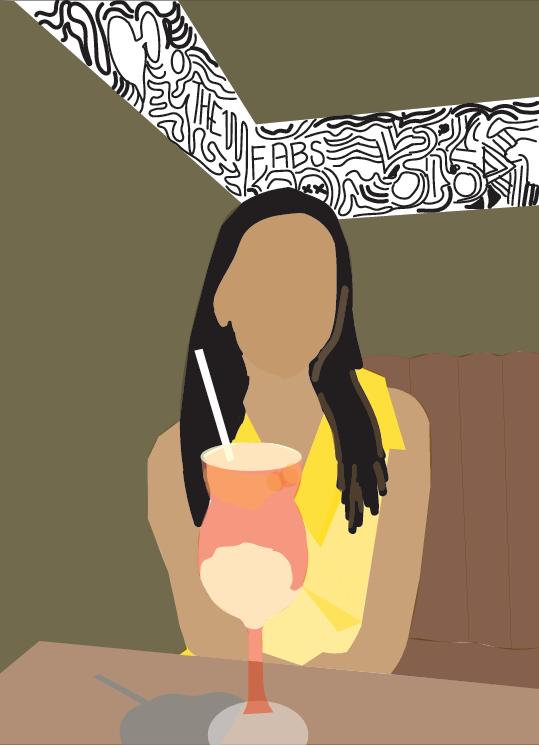
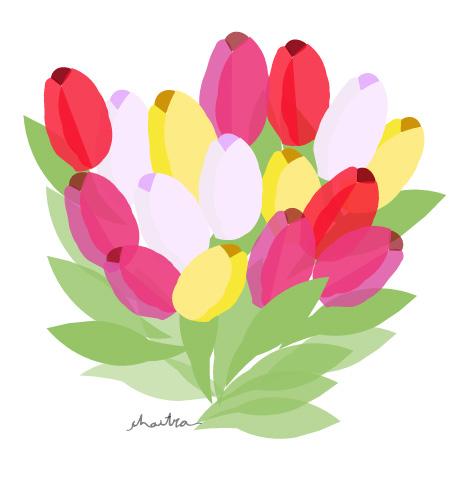
43 digital
A +91 8792260294 | ayalam.chaitra@gmail.com
Chaitra















 Ground floor
Mr.Giridhar Farmhouse Plan Renders First floor
Ground floor
Mr.Giridhar Farmhouse Plan Renders First floor




















































 Dravidian Temple Plan Mosque Plan
Dravidian Temple Plan Mosque Plan










































































