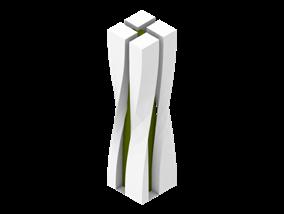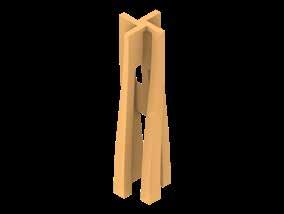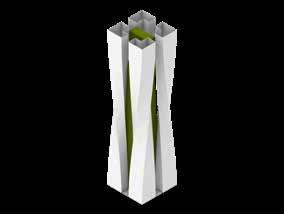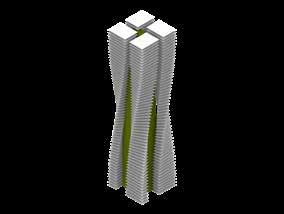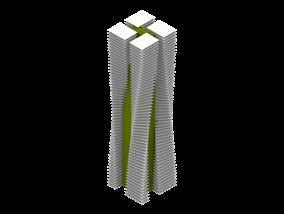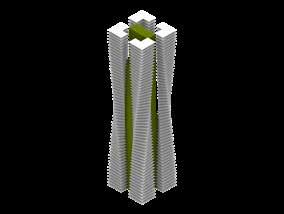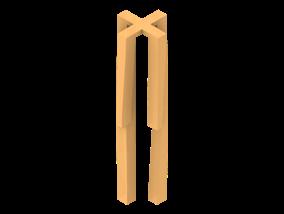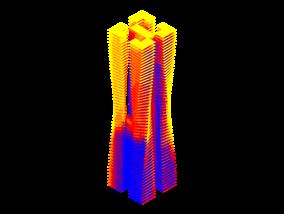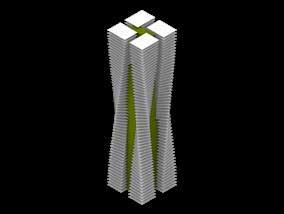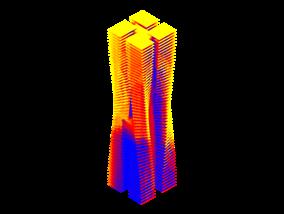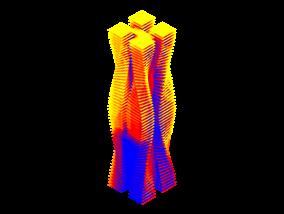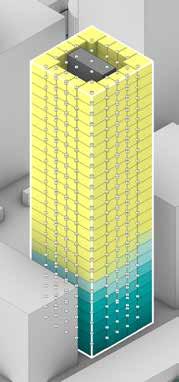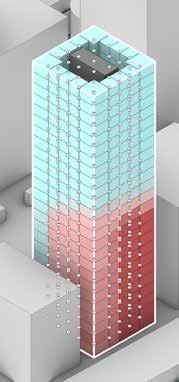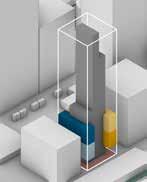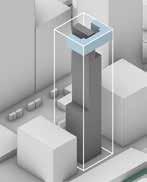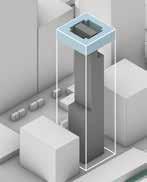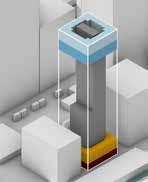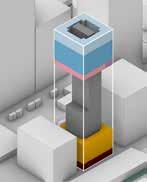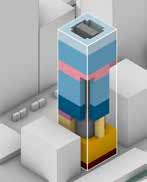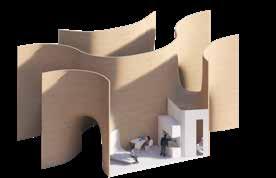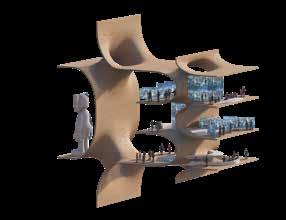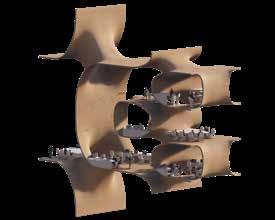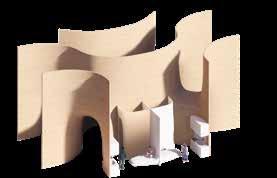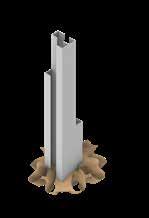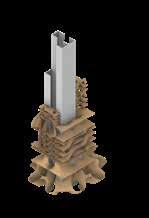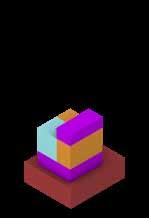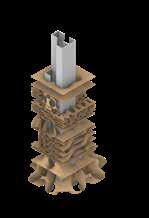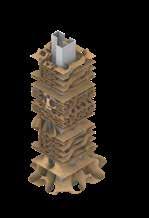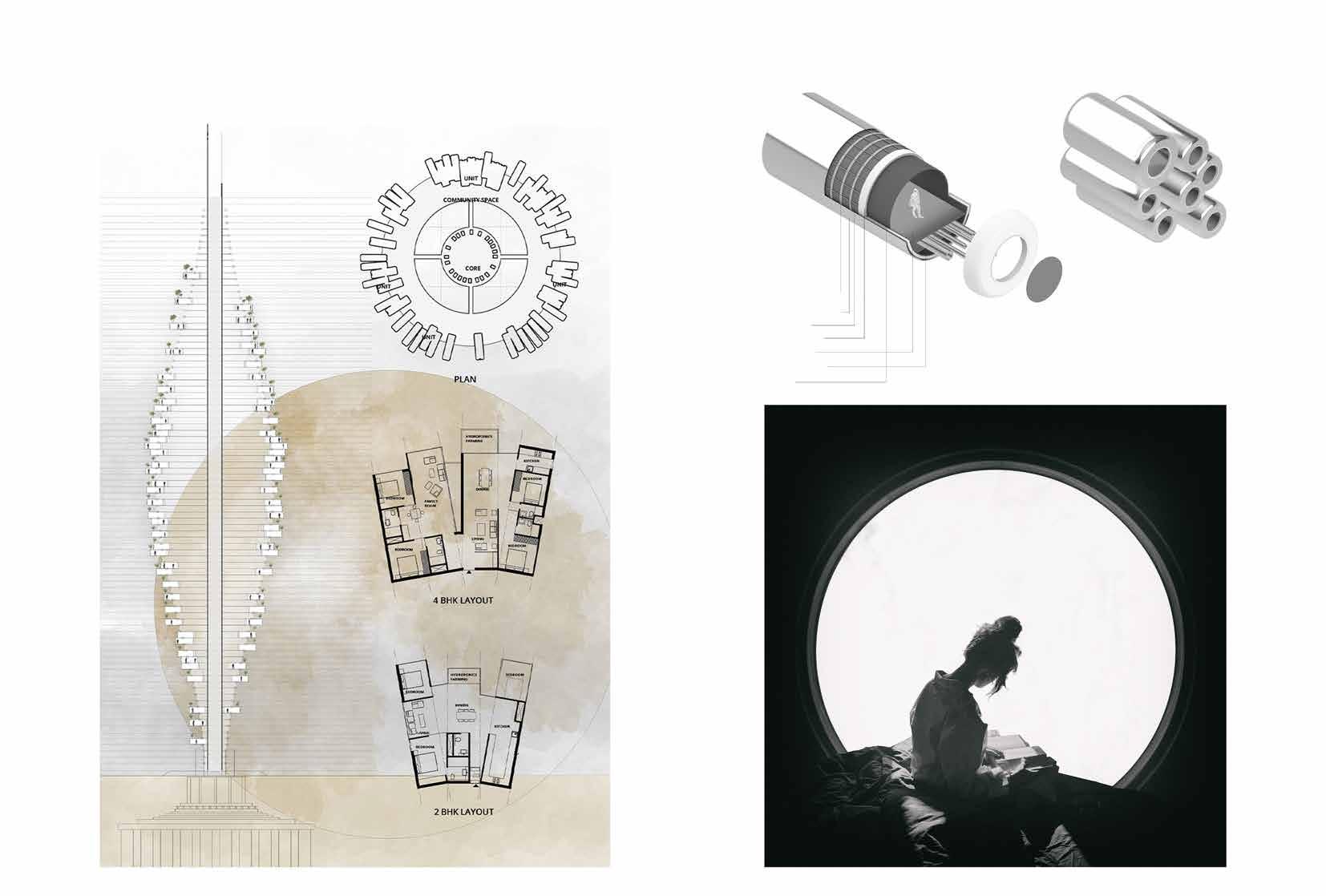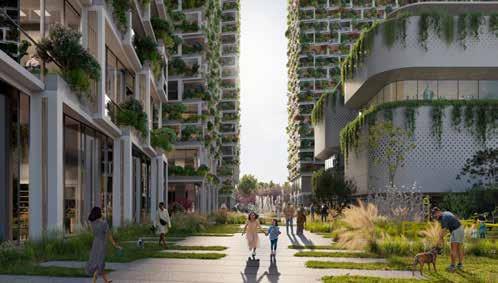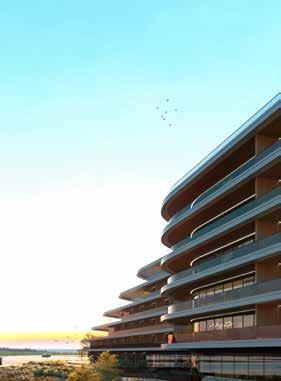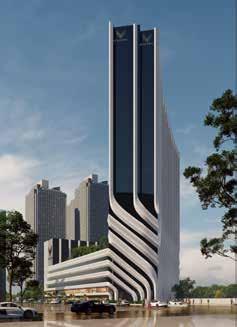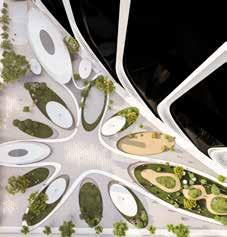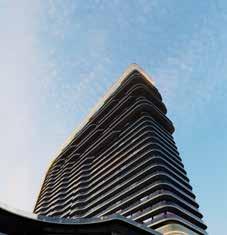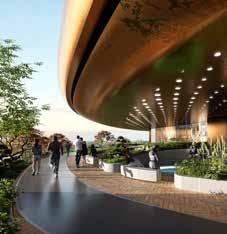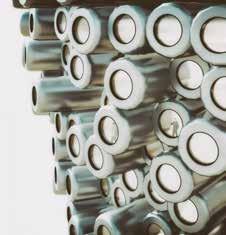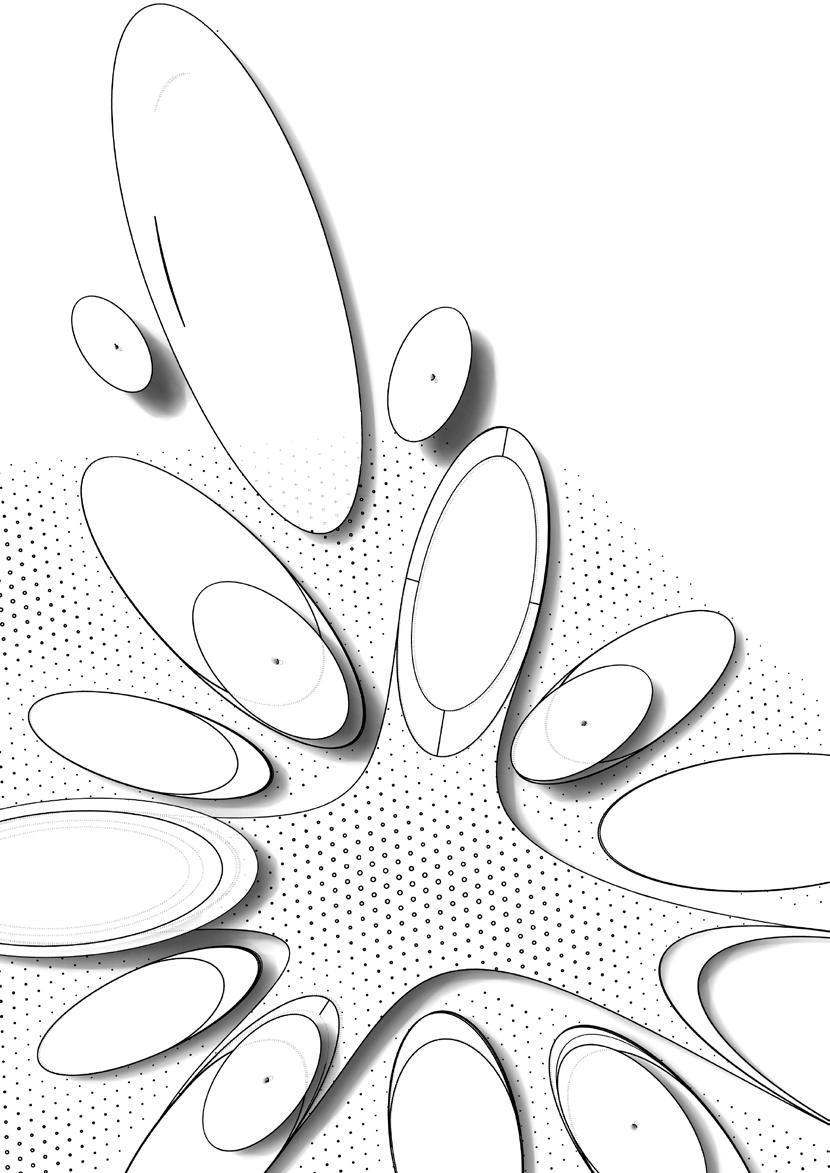
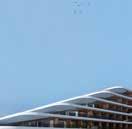

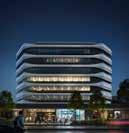



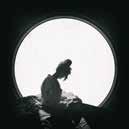
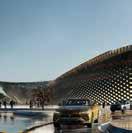
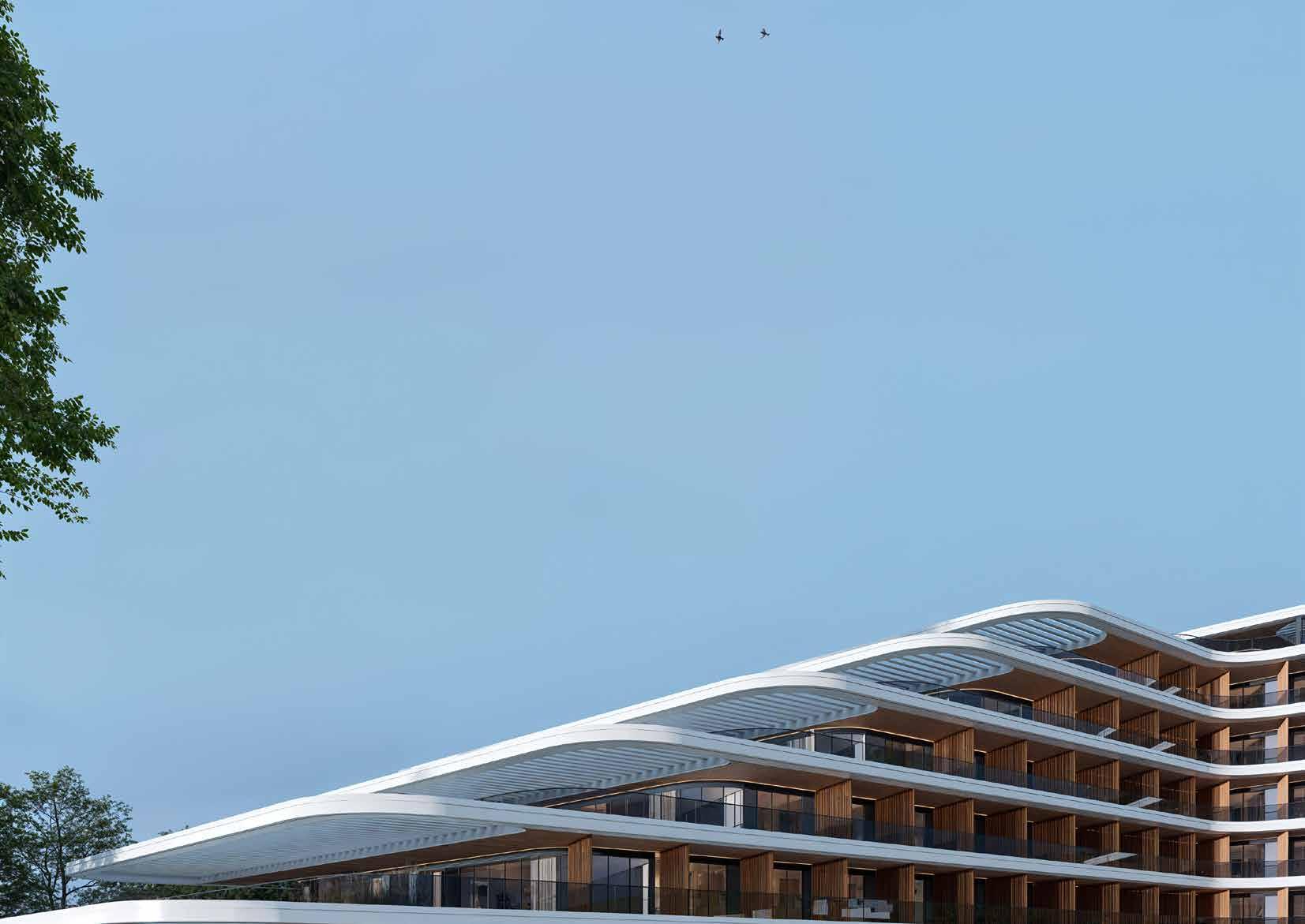
Hot Springs Hotel Hospitality
The hot springs hotel is set on a breathtaking contoured site between the Pacific Ocean and the site’s rolling hills. It is designed around a natural hot spring. The architecture features cascading terraces that follow the terrain, with hot spring pools on every level, allowing guests to enjoy the rejuvenating waters along with panoramic ocean and hillside views. On the amenities level, private hot springs offer a secluded & luxurious experience. As part of a larger development that includes villas, senior citzen homes, retail spaces, and a landscaped garden. The hotel’s design blends with the natural landscape. It is also planned in accordance with the city’s byelaws, ensuring regulatory compliance while maintaining environmental harmony.

Professional Work
Design Development | Diagrams | Renders
Upton Hansen Architects uha.global
1
Initial Massing
The permitted massing is positioned on the site as a single monolithic block. 3
Stepping
Alignment
The block is extruded and shaped to maximise sea views.
The massing is stepped to minimise its bulk and provide generous terraces and pool decks facing the beach. 4 Integration
The building massing is integrated into the topology linking the changes in elevation with a public path and incorporating a hot spa at ground level.





Grasshopper Script
High Rise Residential
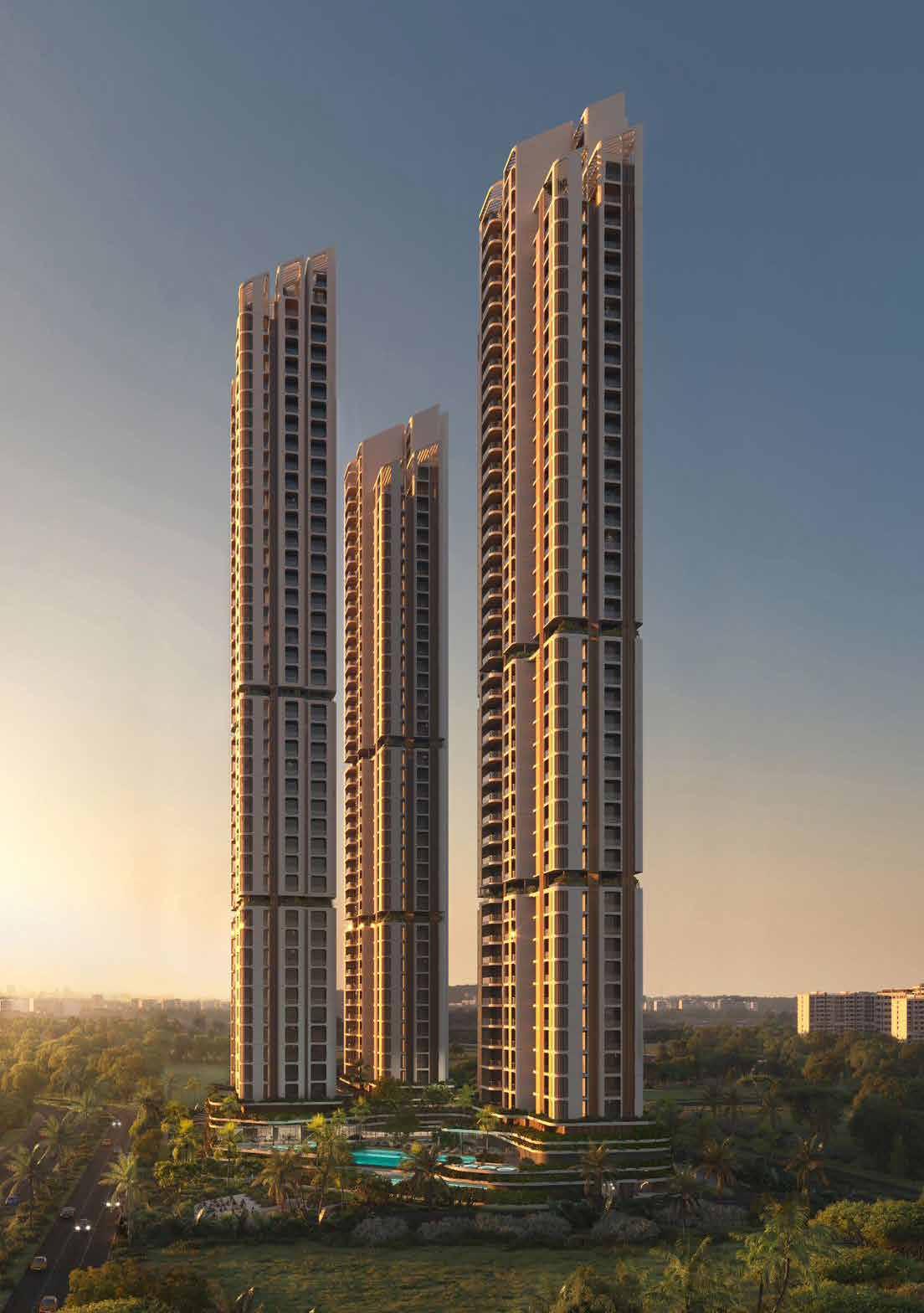
Facade Design Study
A High-Rise luxury residential development in a tier -1 city of India, The building comprises of 2 car park basements, 2 levels of podium with various amenites such as swimming pool, spa, gym, restaurants, lounges, banquet hall, etc. There are 2 break out levels on the 13th and 23rd floor with activities like yoga, senior citizen zone, bar and medition zone. The top level of the building hosts penthouses and restaurants on different towers and sky gardens.

Professional Work
Design Development | Diagrams | Drawings
Upton Hansen Architects uha.global

Massing represents the number of levels required to utilize the available Floor Area Ration (FAR).
Introduction of
Activate the intermediate breakout levels of the tower by incorporating outdoor gardens and terraces.
Arranging balconies around the apartments to offer shading. Stepping the crown to create movement at the pinnacle.
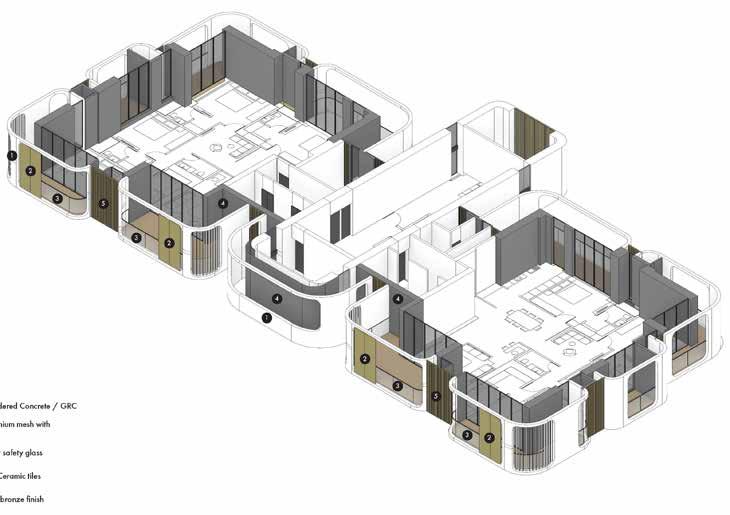
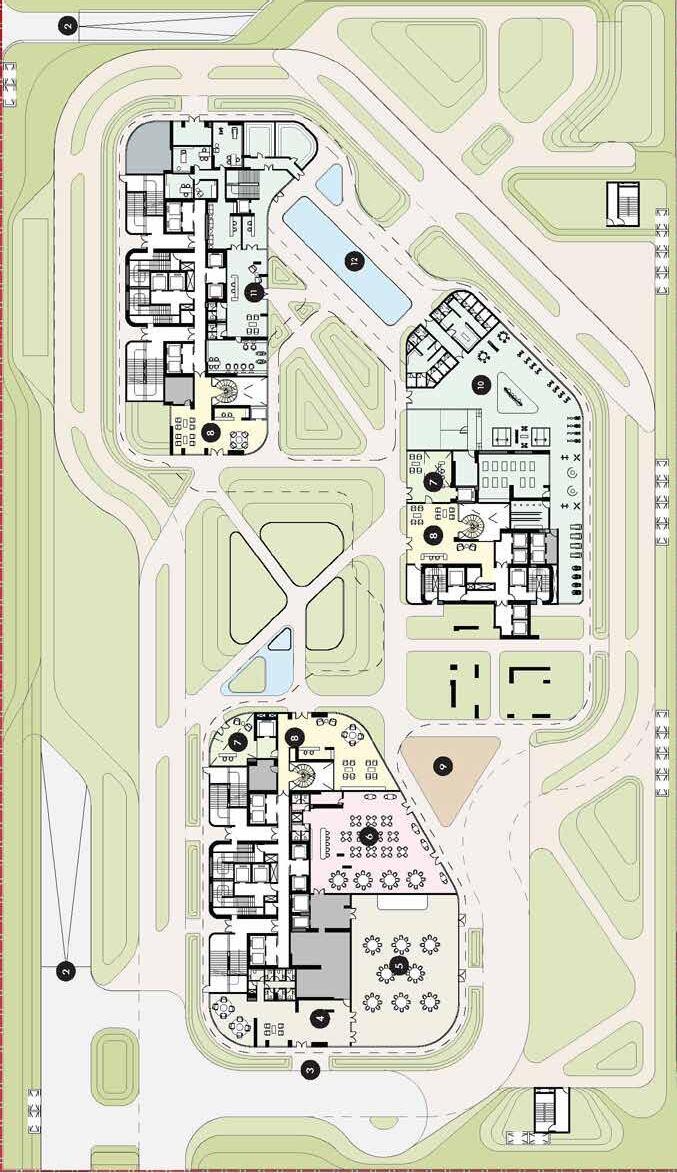

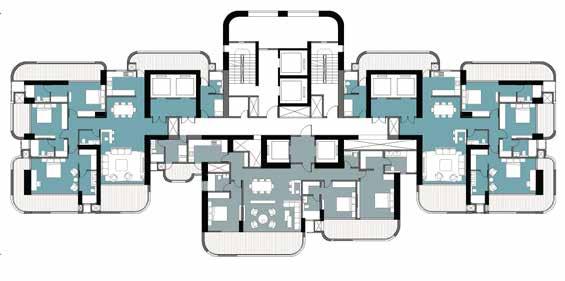

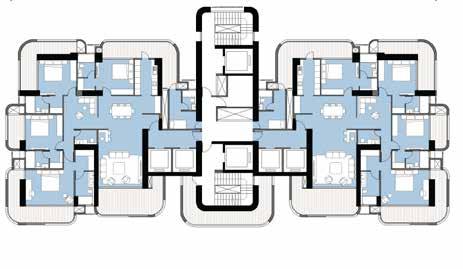


Facade Studies Office

This façade design for a flagship office building explores the synergy between computational design and architectural elegance. The design integrates a vibrant retail space on the ground floor with six floors of flexible open-plan offices above. Horizontal shading devices were parametrically designed using Grasshopper, with gradient perforations driven by curve attractors. This method ensured the façade responded intuitively to its context, optimising environmental performance while offering a bold and sophisticated visual identity. The result is a dynamic, contextually attuned design that harmonises functionality, sustainability, and aesthetics in a timeless expression of modern architecture.

Professional Work
Design Development | Diagrams | Concept | Renders
Upton Hansen Architects uha.global



Facade Studies
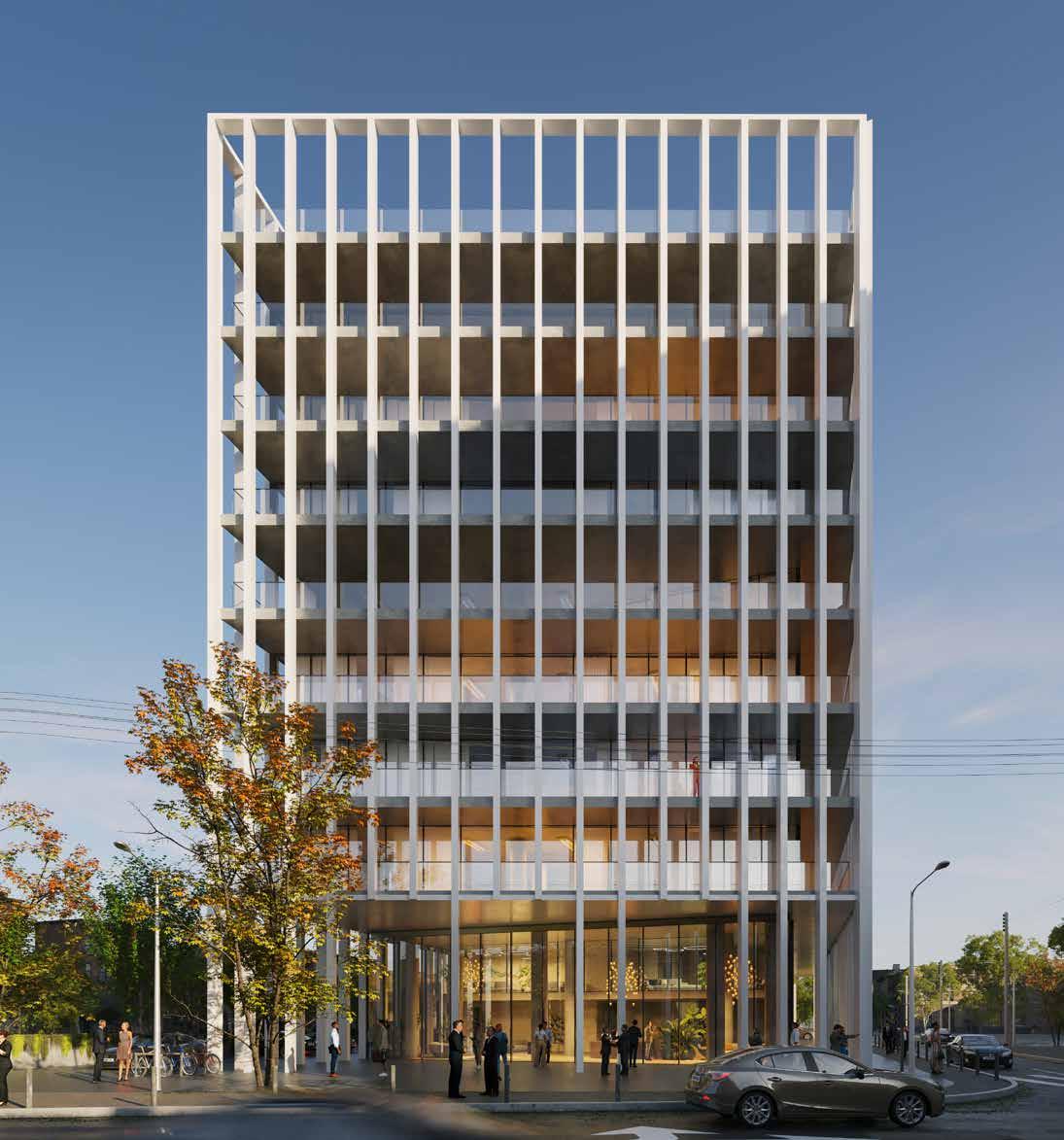
This project is an office building for a prominent developer, located in a key area in the city of Cyprus. Various façade design options were explored, and the selected design stands out for its elegance and well-balanced proportions.
Materials such as white concrete, perforated metal panels, and corten steel for horizontal louvres were studied during the design process. The chosen option underwent extensive 3D testing to refine the thickness, spacing, and depth of the vertical panels, ensuring the best possible aesthetic and functional outcome.

Professional Work
Design Development | Diagrams | Concept | Renders
Upton Hansen Architects uha.global



This developer-driven residential project features luxurious high-end apartments on each floor, complemented by amenities on the ground floor and rooftop terrace. Responding to the client’s request for multiple design options, the façade development explored innovative approaches that seamlessly integrated with the building’s form. The selected design enhances the architectural proportions through playful façade elements, balancing elegance and functionality. While the “fillet” option offered a distinct and fluid aesthetic, the “boxes” option was ultimately chosen for its harmonious proportions and clarity, creating a refined visual language for this exclusive development.





04
Boutique Office
Gachibowli, HyderabadOIDA,
The site is situated in a high land value area of the Gachibowli district. The 200 sqm building acts as a boutique office for the client to showcase his upcoming real estate projects around the world.
Gachibowli is a corporate district home to business parks with tech company offices, as well as campuses for the University of Hyderabad and other educational institutions. Lounge bars and upscale Indian and international restaurants cater to those who work in the area or live in nearby high-rise apartments.
The idea was to design a building unique to the demographic and skyline of Hyderabad as a means of attraction for the client’s business in high end real estate. An epitome of class and luxury- something that he could offer his clients in turn.

Professional Work Design | Diagrams | Concept | Planning | Render | Schematic Drawings Studio Symbiosis
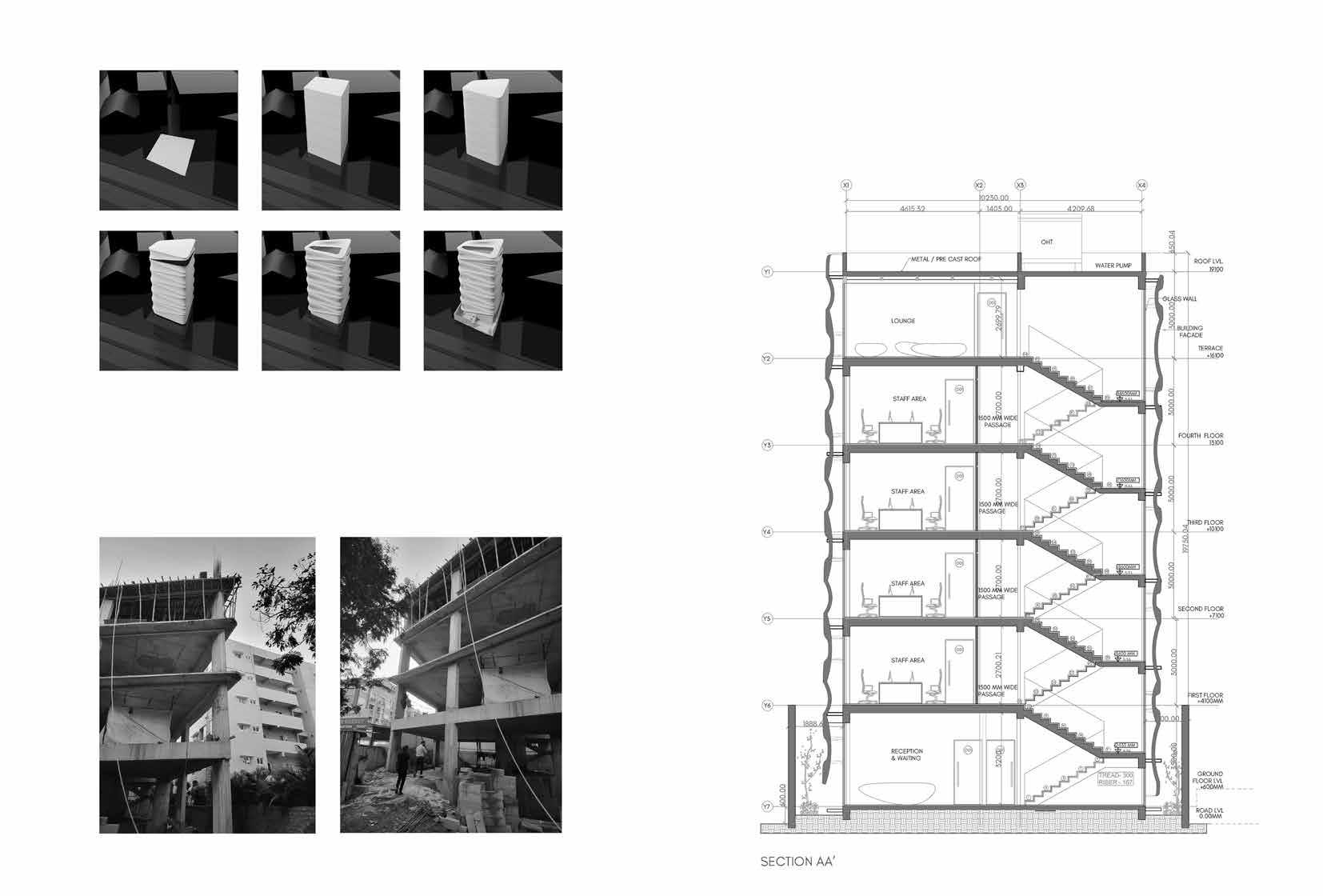
Having the site with a rich context in the middle of a busy neighbourhood, it became imperative to occupy the whole plot. This challange was overcome by creating a form which had a stark contrast to the vicinity, facilitated by the various form studies and evolution.
Currently the bare shell structure is ready, while the facade mock is being installed on site. Various material options were taken into consideration while develoving the facade- GRC (Glass Reinforced Concrete), metal sheets with CNC cutting, fabric facade, concrete casting, amongst others. After much research, iterations and discussions, fabric facade was finaslied as it gave us the advantage to play with the perforations and led light mapping to make it a digial facade. The idea to make the building stand out from its neighbours and context was hence achieved.
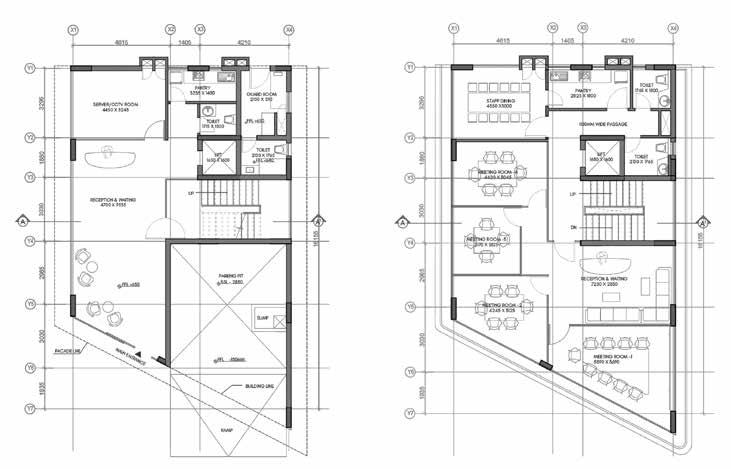

The Perfume Park
Recreational
Kannauj is famous for its “Ittar” manufacturing, a traditional Indian perfume. The production of Kannauj Ittar has a long historical background.The main idea of the project is exhibiting the rich history of Kannuj through the museum and key learning from Grasse to develope the industy at the world stage.
Kannauj is to India what Grasse is to France
The brief laid the development of a perfume museum, flower beds, shops, a café, skill development centre and various distilleries on a 41.55 acre site along the Lucknow-Agra Expressway. To demonstrate the essence of a perfumery, inspiration was sought in the image of a flower and the Fibonacci mathematical series.

Professional Work Design | Diagrams | Visualisation
Studio Symbiosis
https://www.stirworld.com/see-features-studio-symbiosis-to-bring-a-perfumemuseum-and-park-in-kannauj-india
https://worldarchitecture.org/architecture-projects/hvfec/perfume-park-and-museum-project-pages.html
SITE PLANNING
To demonstrate the essence of a perfumery, the architects sought inspiration in the image of a flower and the Fibonacci mathematical series. A museum complex, in the shape of a flower with three petals, has been defined as the focal point of the site. Each petal serves a distinct function: one is an exhibition space to display the legacy of the age-long craft, another constitutes an auditorium and a workshop area for people to produce their own fragrances, and the third hosts a souvenir shop and cafeteria for public
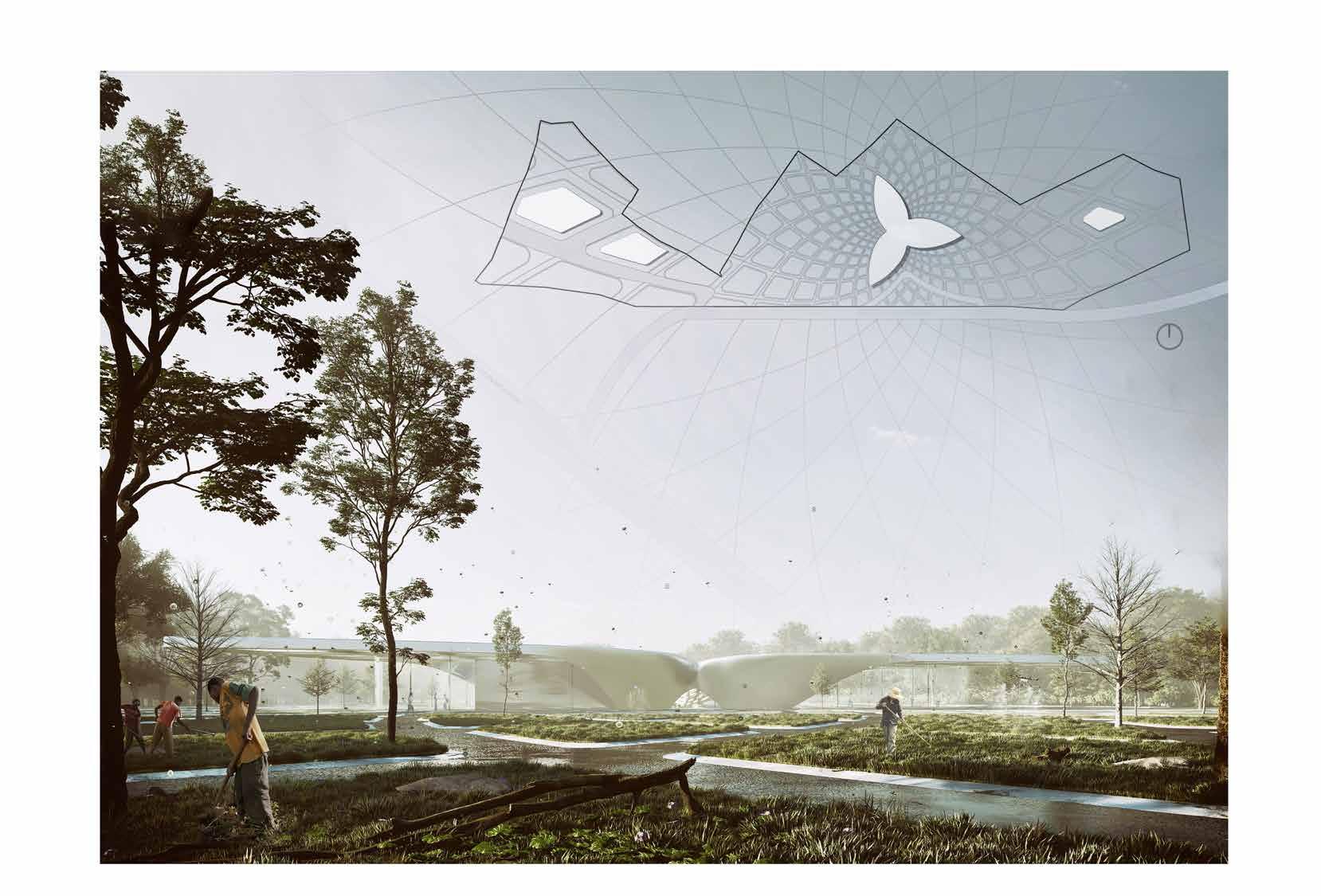
A seamless peripheral circulation route in the interiors has been defined to ensure that visitors do not miss out on any programme.
Flower beds populate a spiral grid that extend from the museum block and cover the rest of the site. The roof of the building has a generous cantilever that hover over the landscape. This cantilever features a striking pattern of flower beds on its surface that blends the landscape with the built mass.
To create a project that is reminiscent of flowers but not a literal translation. Fibonacci series was looked upon as the design principle with the museum being the focal point of the development radiating out into the flower beds.

One base grid where the volumes and flower beds emerge to create a seamless experience and a fluid circulation. The spiralling nature of this mathematical pattern creates radiating paths leading to the museum. BASE GRIID CREATING
As the pattern exponentially becomes bigger, it radiates away from the center providing an opportunity for flower beds next to museum and bigger sized plots at the edges, used for green houses and distilleries

The fluid form of the museum dips down at the centre, making its surface accessible to the public, and also creating a ‘vantage point’ for views of the site. Other facilities within the complex include green houses with controlled humidity arrangements for certain species of flowers to thrive, a skilled development center to disseminate knowledge between experts, and distilleries to produce fragrance on site.
The depth of the cantilever is optimised to ensure the façade receives minimum heat. Strategic foliage along the paths facilitate shading and keep a balanced micro-climate.
The perfume making craft of Kannauj, which has shrunk over the last few years, will now find a new lease of life with the development of this museum and park. Fluid volumes, public spaces and flower beds shall beautifully tie the traditions of the craft, and making it thrive in years to come.

Urban Renaissance Academic Thesis
Urban Renaissance explores the pressing issue of urban cores dominated by vacant office buildings, exemplified by trends in cities such as London. Previously bustling business districts, like Canary Wharf, are facing challenges as these structures are vacated, posing environmental concerns with 32% of construction waste ending up in landfills. Urban Renaissance embraces this issue as an opportunity to redefine vacant districts by transforming them into vibrant, mixed-use urbanscapes.
Our proposal centres around a multimodal approach, a departure from the conventional focus on offices. Our design introduces dynamic transformations over time, ensuring adaptability to changing urban demands. Key to this is a unique 4-stakeholder representative model, involving: residential, office, commercial, and city co-operatives. Unlike conventional urban planning, the proposed system holistically engages stakeholders using a simulation-driven approach. The inclusion of two dimensions of verticality and time in the existing land-value simulations add precision to decision-making. Verticality introduces accuracy in simulating land value based on spatial decisions, while time represents programmatic changes within the urban fabric making a 4-dimensional land value simulation. Using a 4D simulation allows the process of decision-making to pass through multiple trial and error processes.


Master’s Thesis Design Development | Diagrams | Concept | Renders Design Research Lab
https://drl.aaschool.ac.uk/urban-renaissance-sb-phase-2


