

Big Book of Floor Plans



toComeHometo...



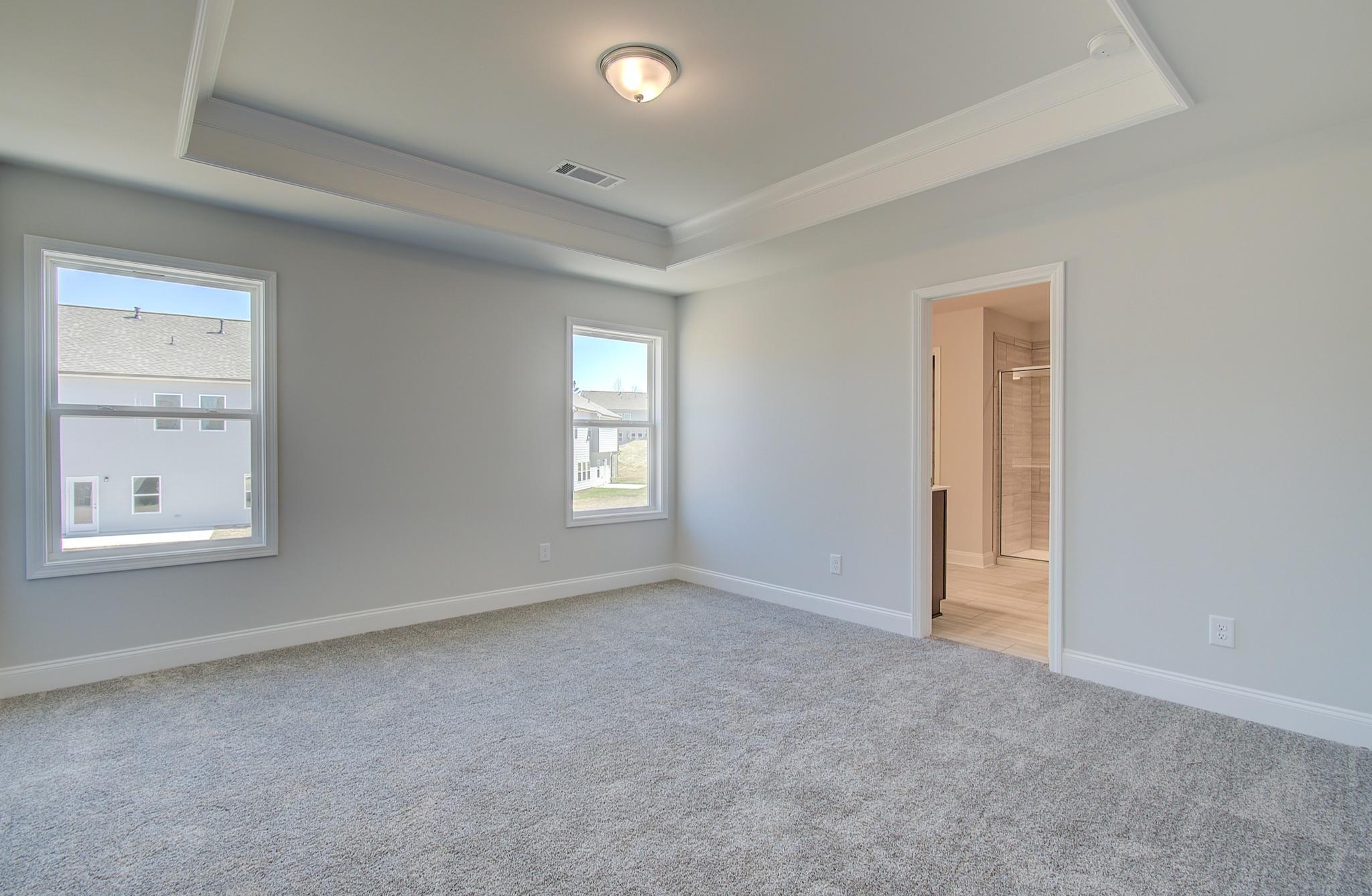


















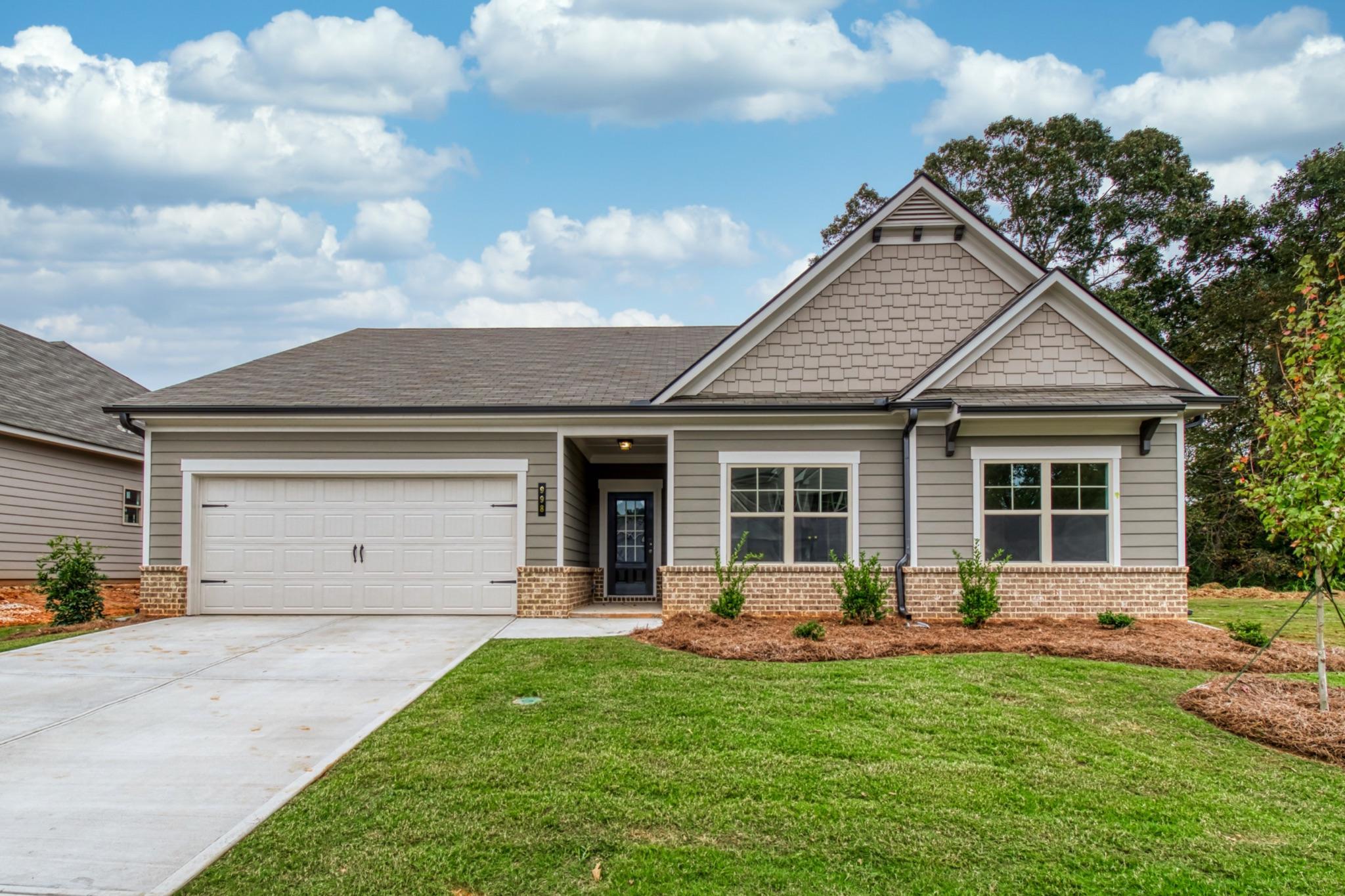









toComeHometo...
















toComeHometo...
















toComeHometo...















The Brunswick I
















The Brunswick II












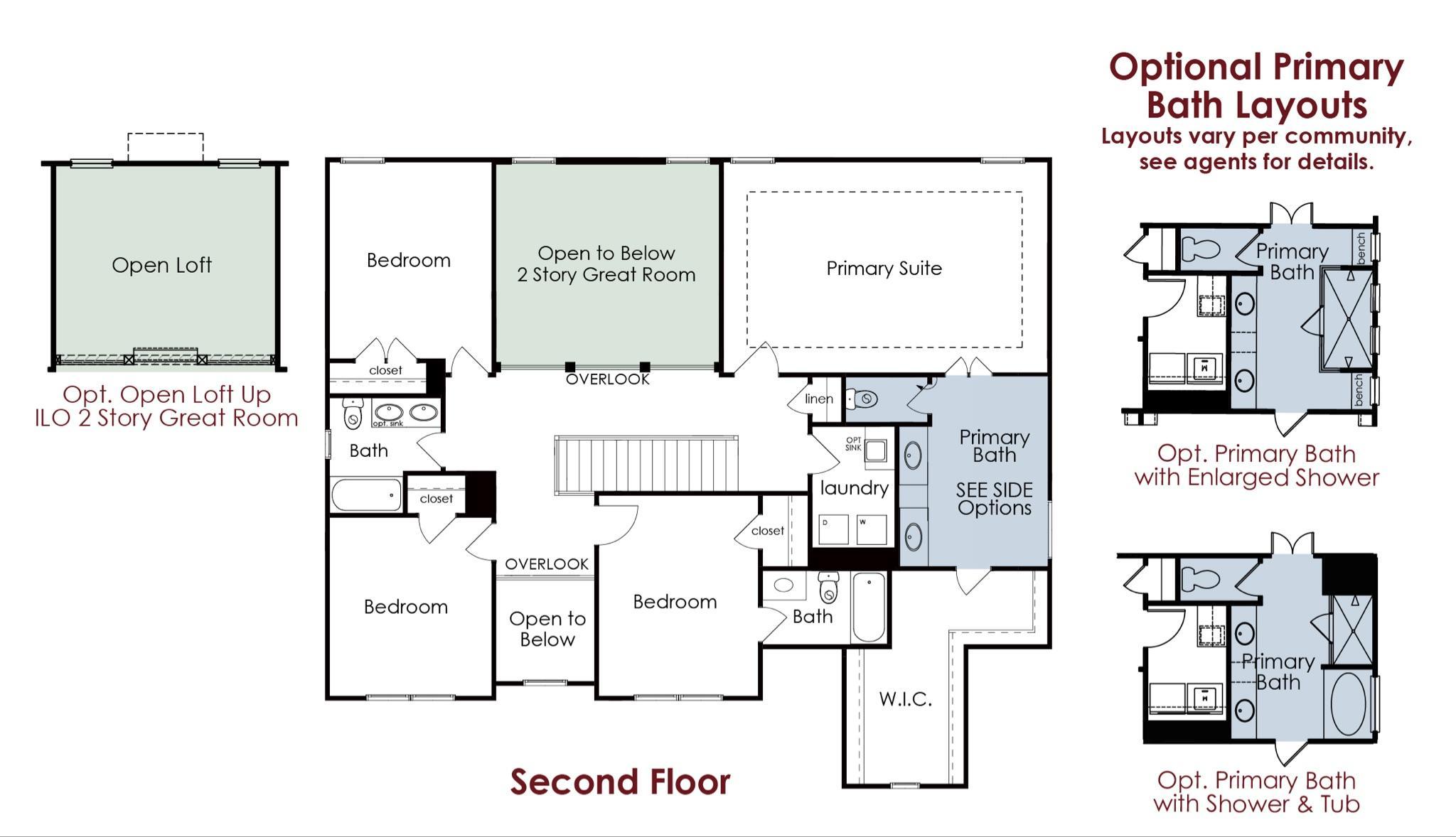




MoretoComeHometo...





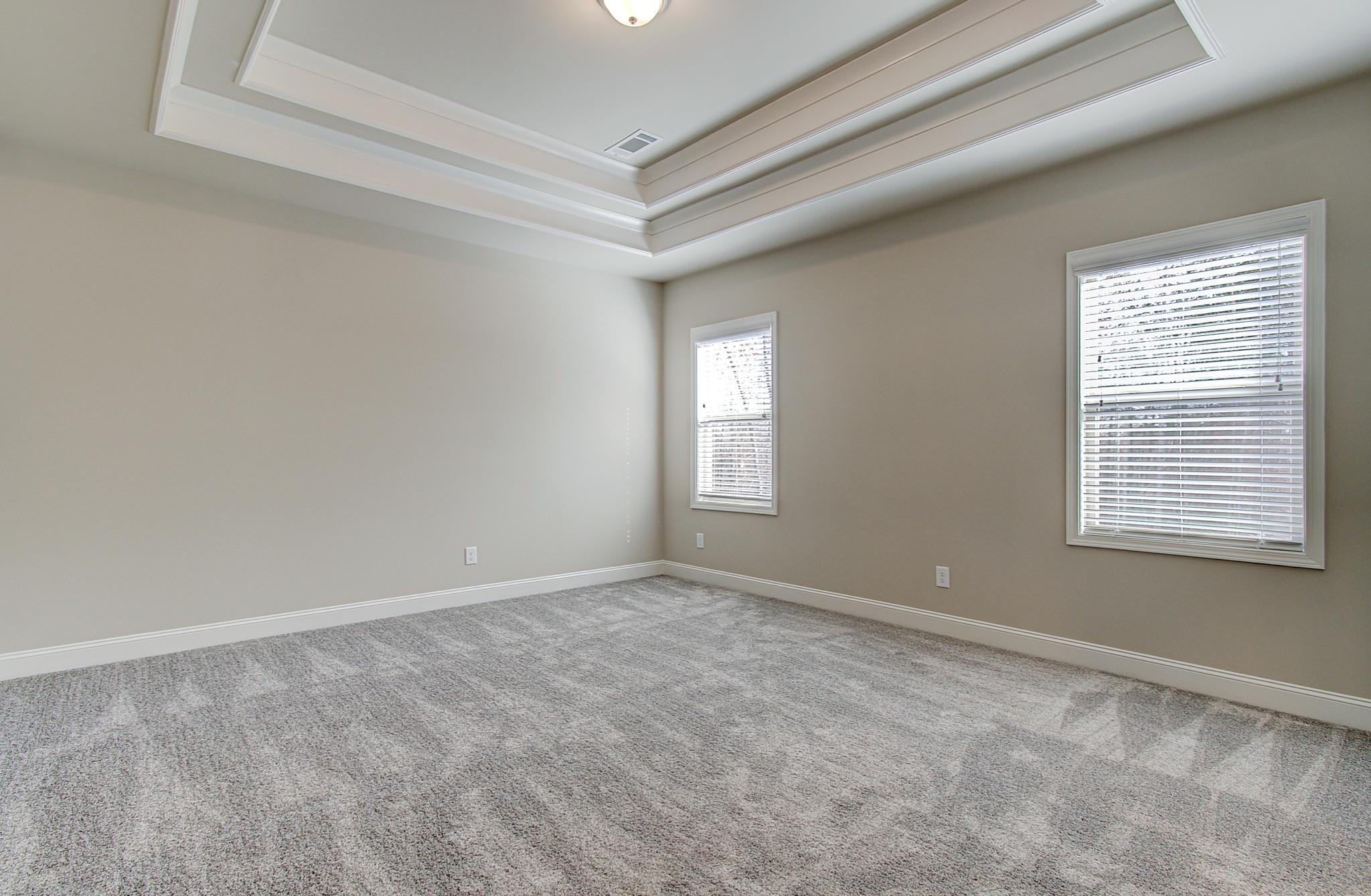











MoretoComeHometo...
















MoretoComeHometo... The Camelot


















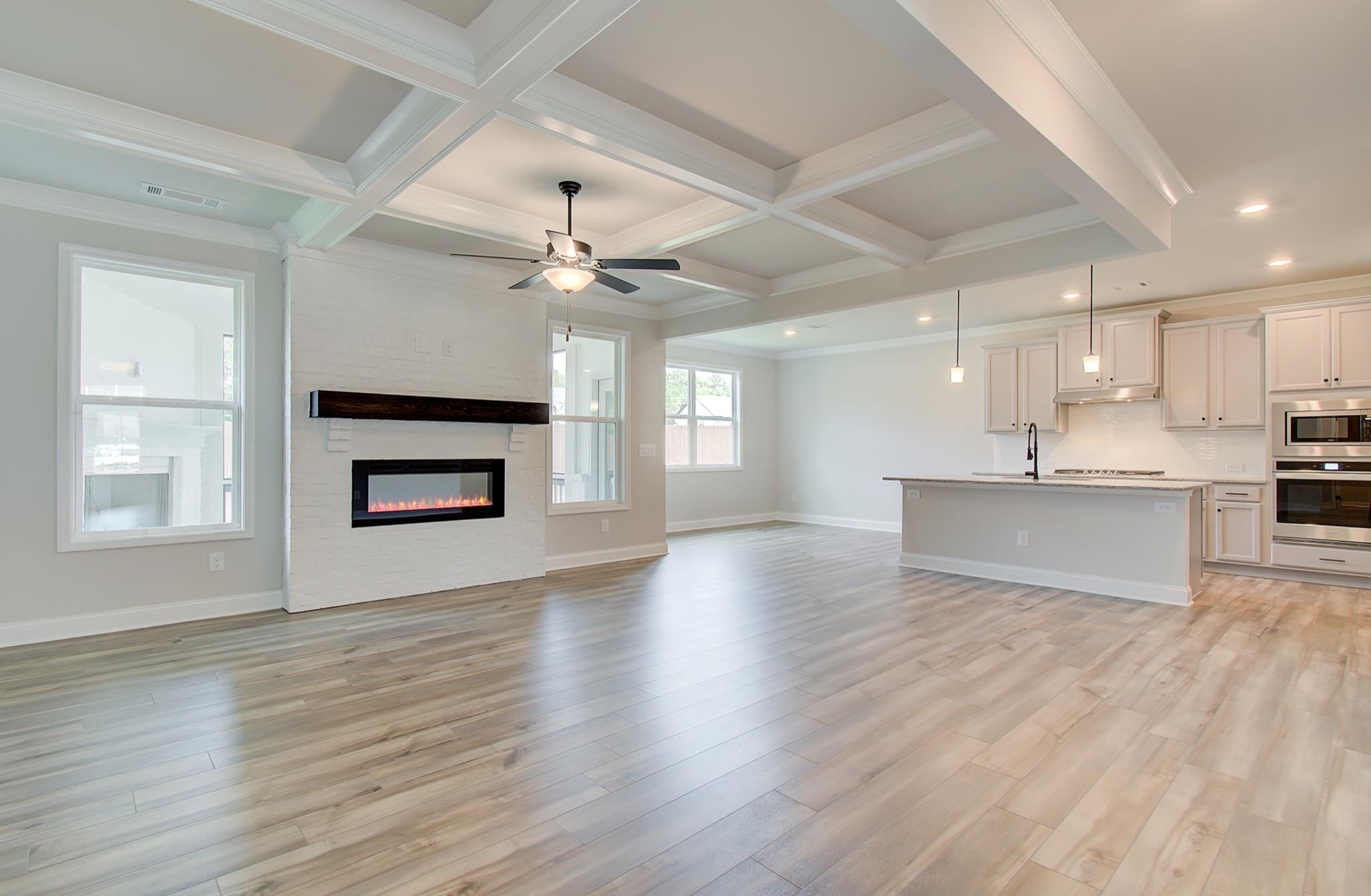

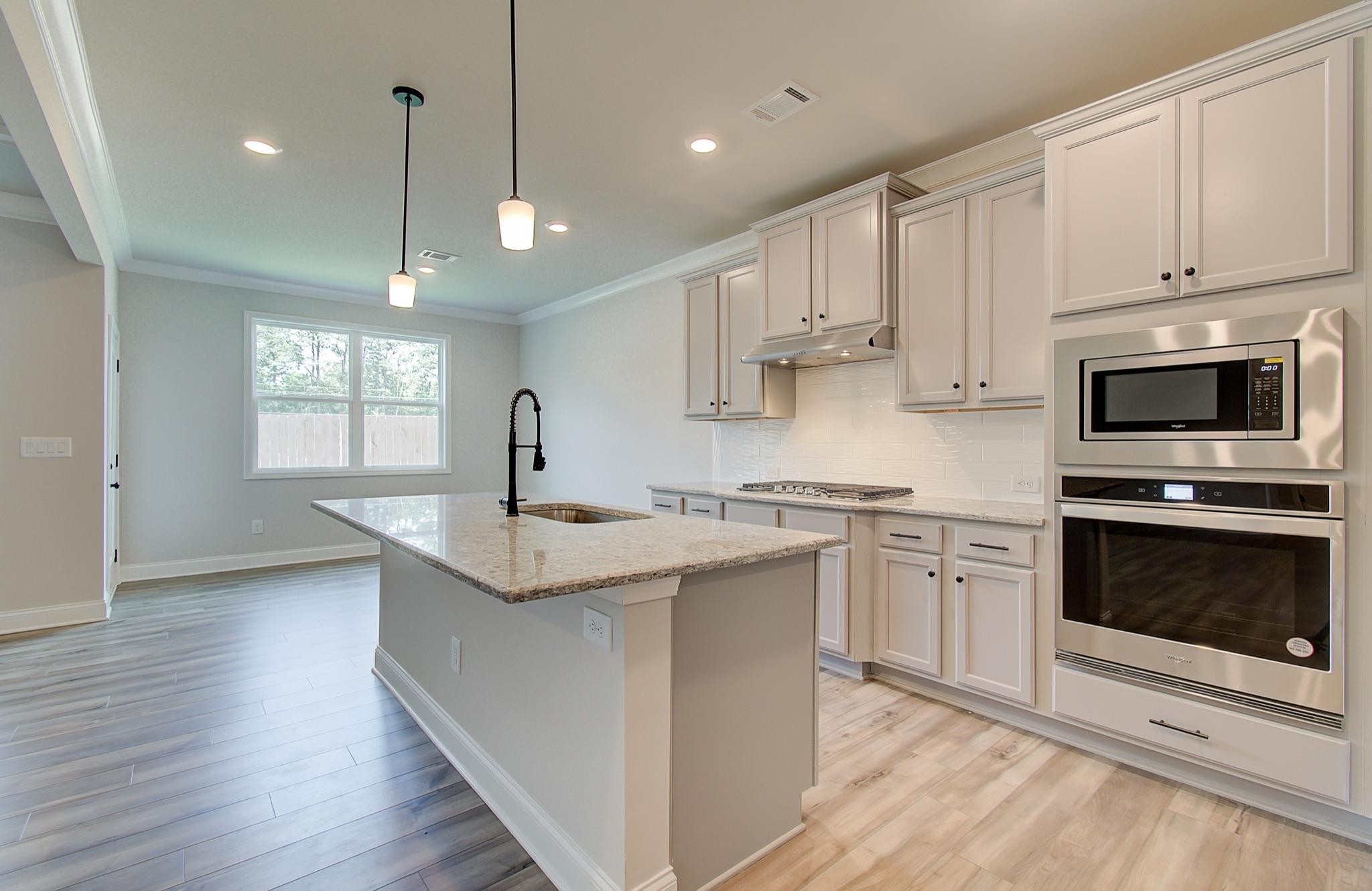













MoretoComeHometo...







4 Bedroom / 2.5 Baths Loft Up
Opt. Additional Bath Up ILO of Walk-in Closet Space
Opt. Additional Bedroom on Main & Bath
ILO of Dining & Powder on Main
Opt. Study with French Doors ILO of Dining on Main
Approx. 3,235 sq ft









MoretoComeHometo...

















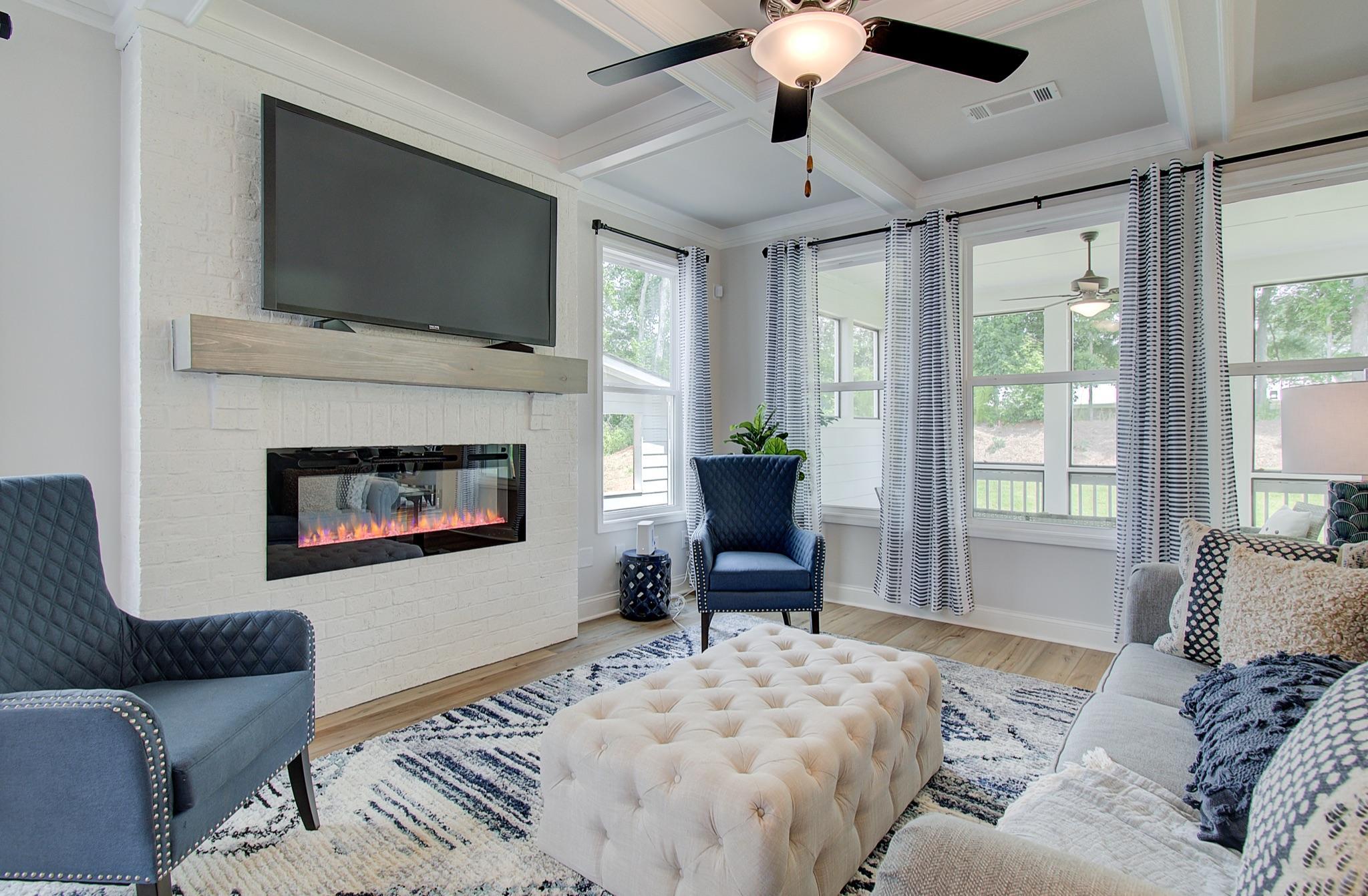















toComeHometo...
















































MoretoComeHometo...







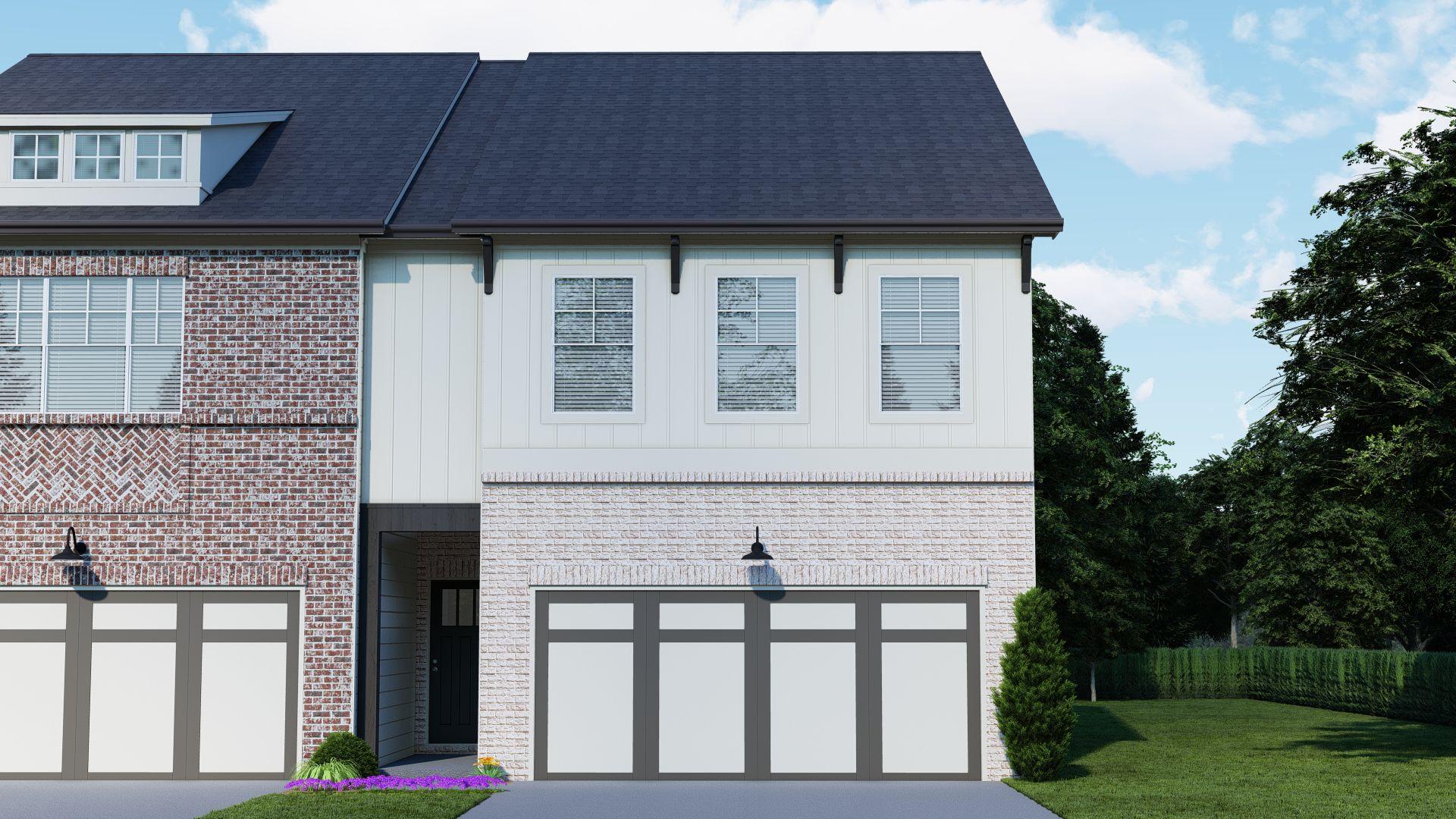










toComeHometo...




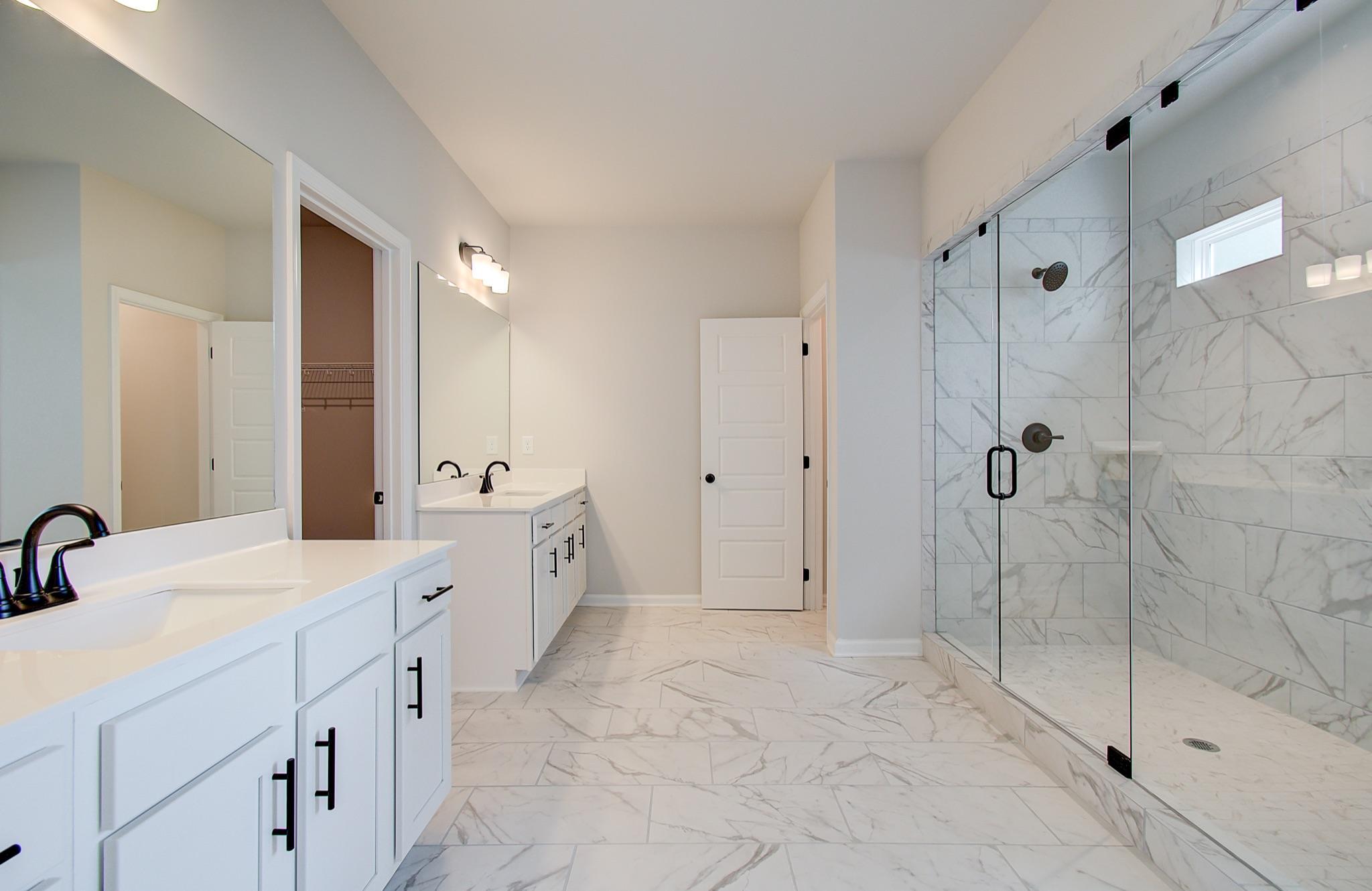










toComeHometo...


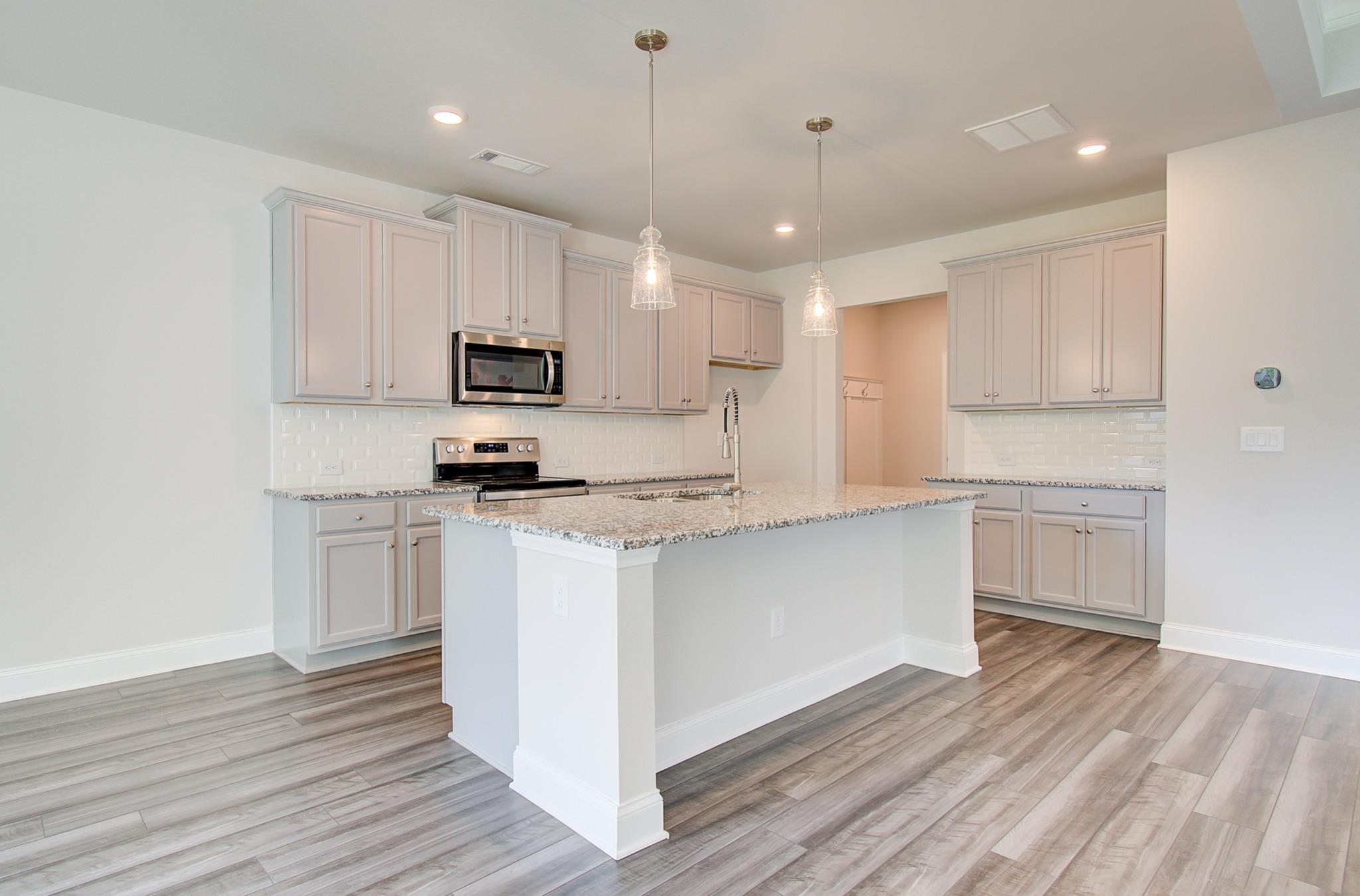












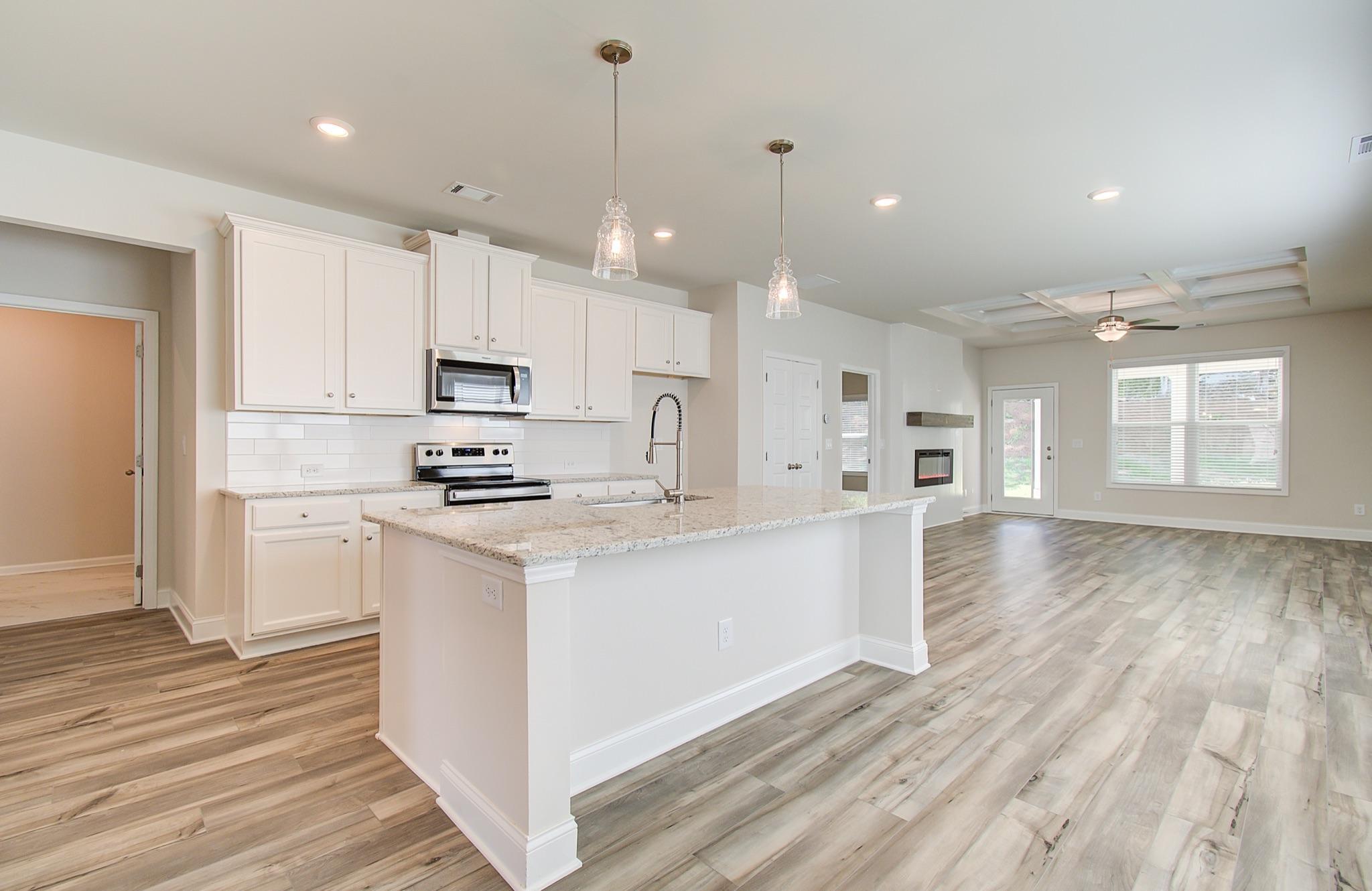
































toComeHometo...
















MoretoComeHometo...







2 Story
3 Bedroom / 2.5 Baths With Loft Up Optional Enclosed Loft Approx. 2,114 sq ft
































MoretoComeHometo...







3-5 Bedroom / 2.5-4 Baths Primary Suite on Main
Opt. 4th Bedroom/3rd Bath ILO of Flex Space on Main OR ILO Bonus Room Up
Approx. 2,175-2,450 sq ft
NOTE: When this plan is built as a basement, the area over the garage cannot be finished and be 2,175 sq ft.











MoretoComeHometo...

3-4 Bedroom / 2.5-3.5 Baths Primary Suite on Main Opt. Bonus Rom Up
Opt. 4th Bedroom/3rd Bath Up
Opt. 4th Bedroom/3rd Bath AND BONUS Room Up
Approx. 2,734-3,216 sq ft
NOTE: When this plan is built as a basement, the area over the garage cannot be finished.







toComeHometo...






































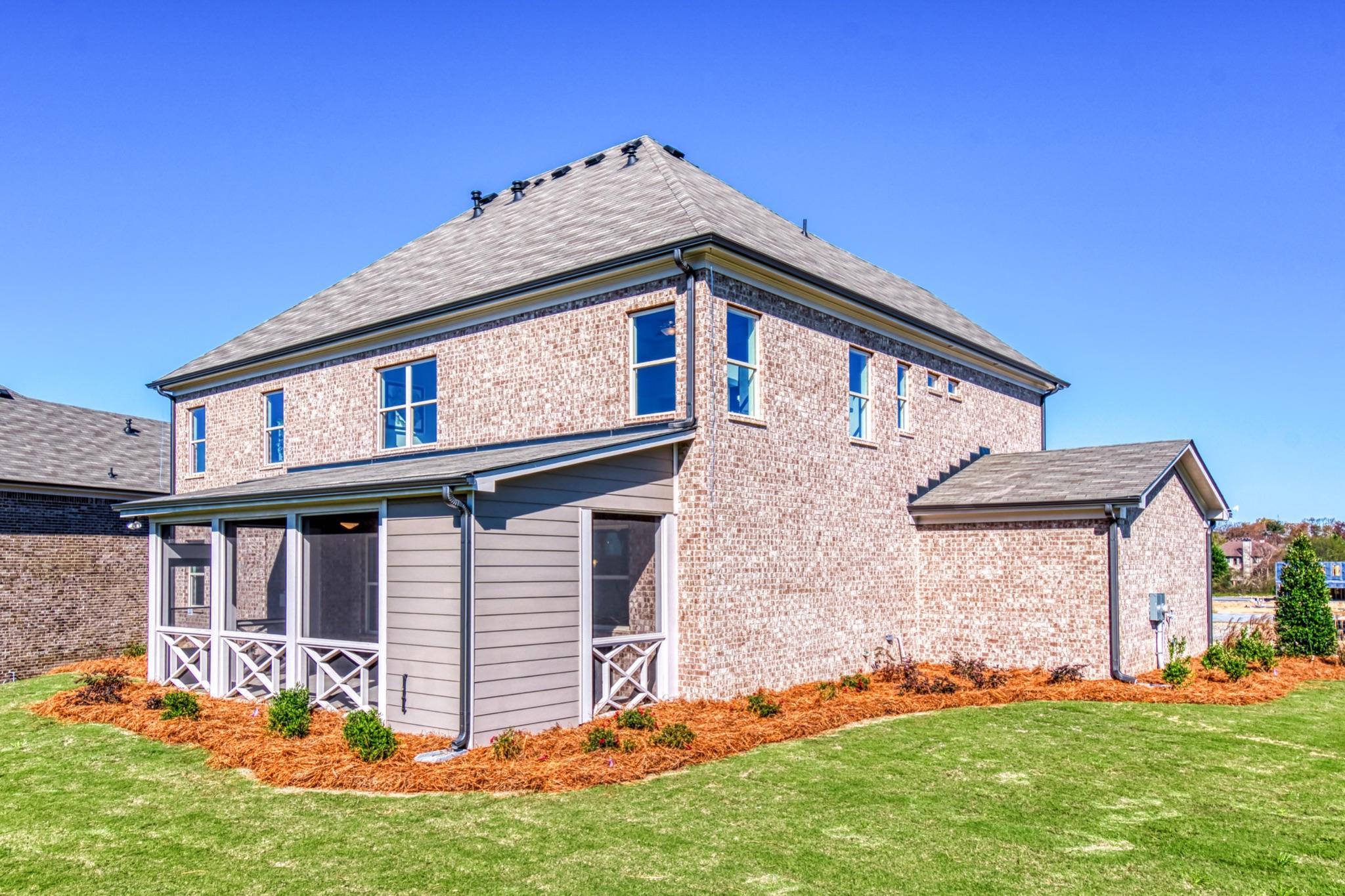







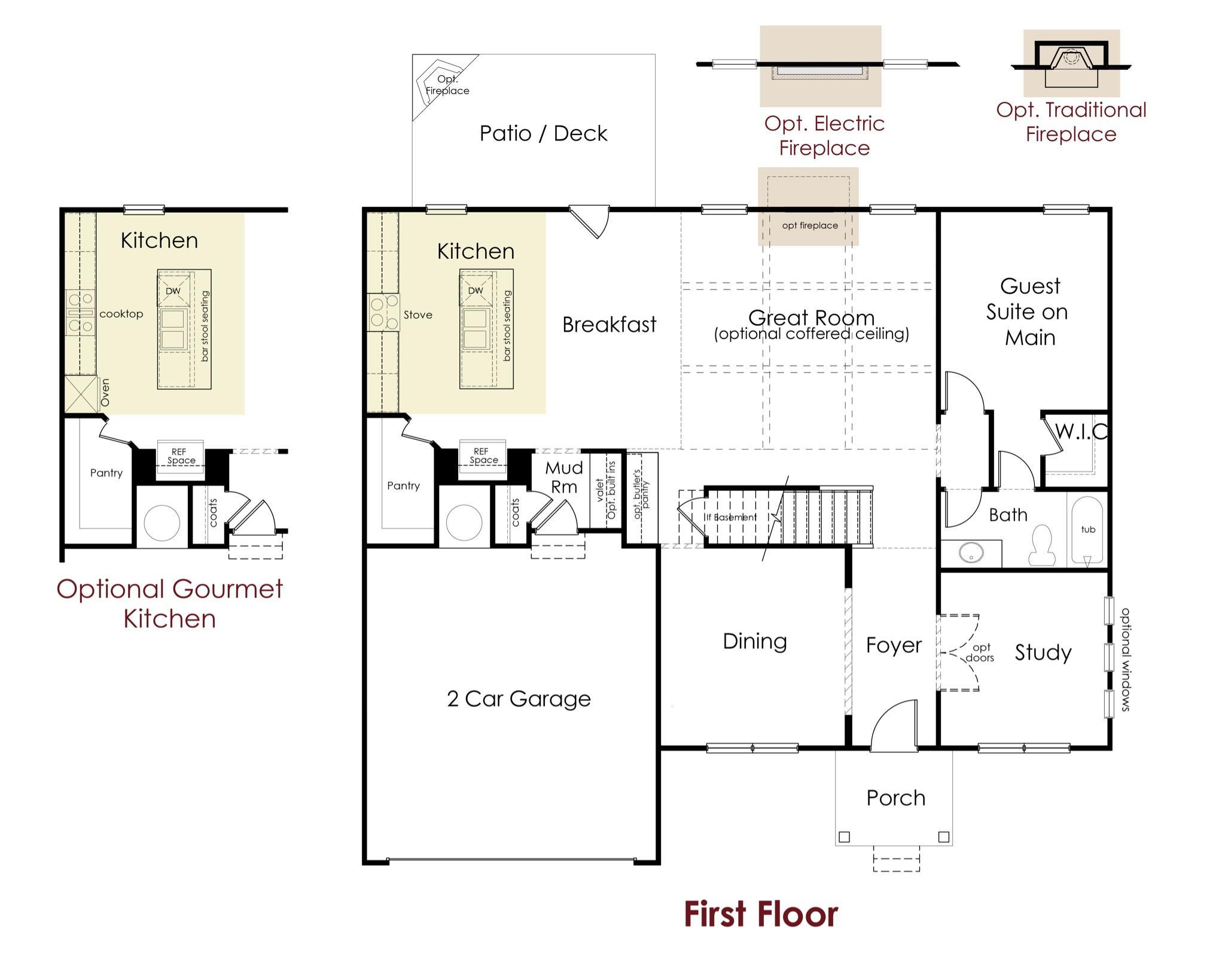




















MoretoComeHometo...

































toComeHometo...


















The Wellington II

















MoretoComeHometo...










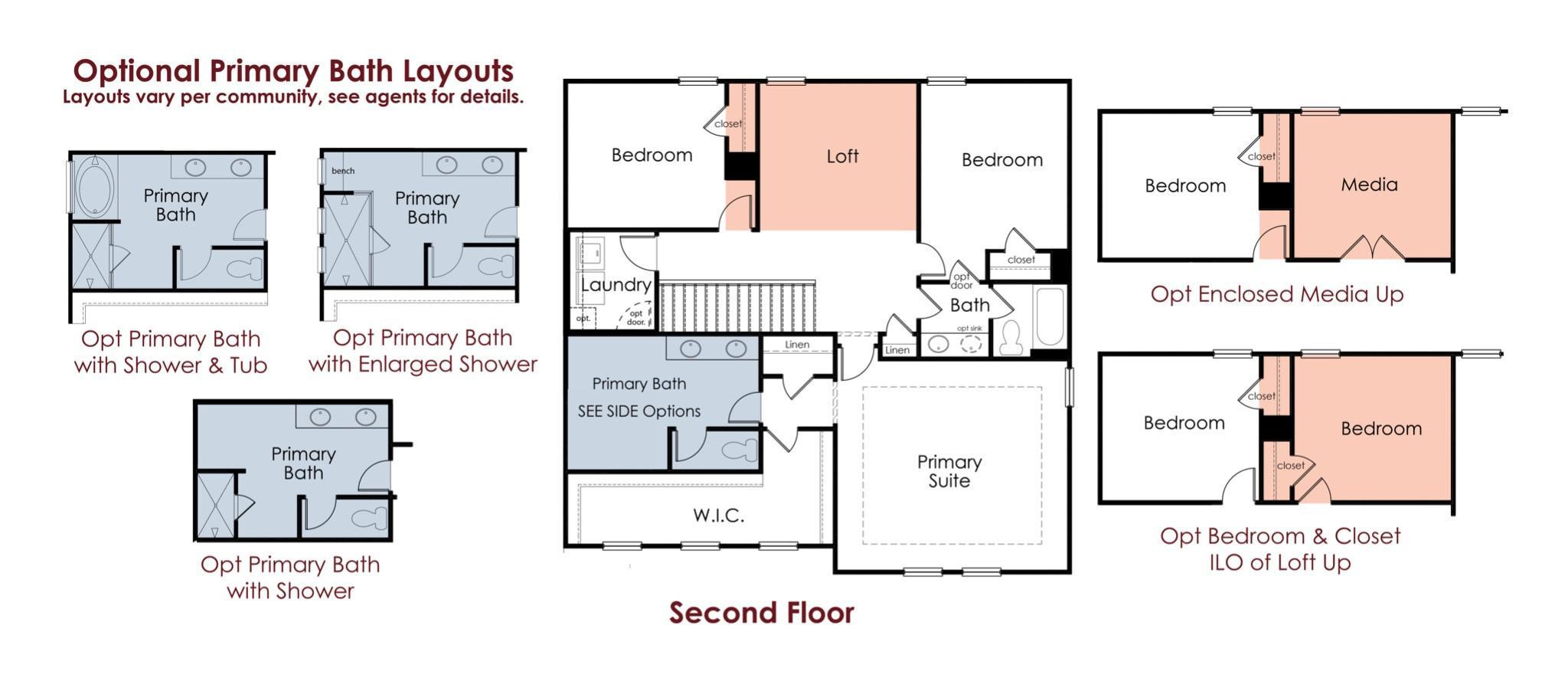




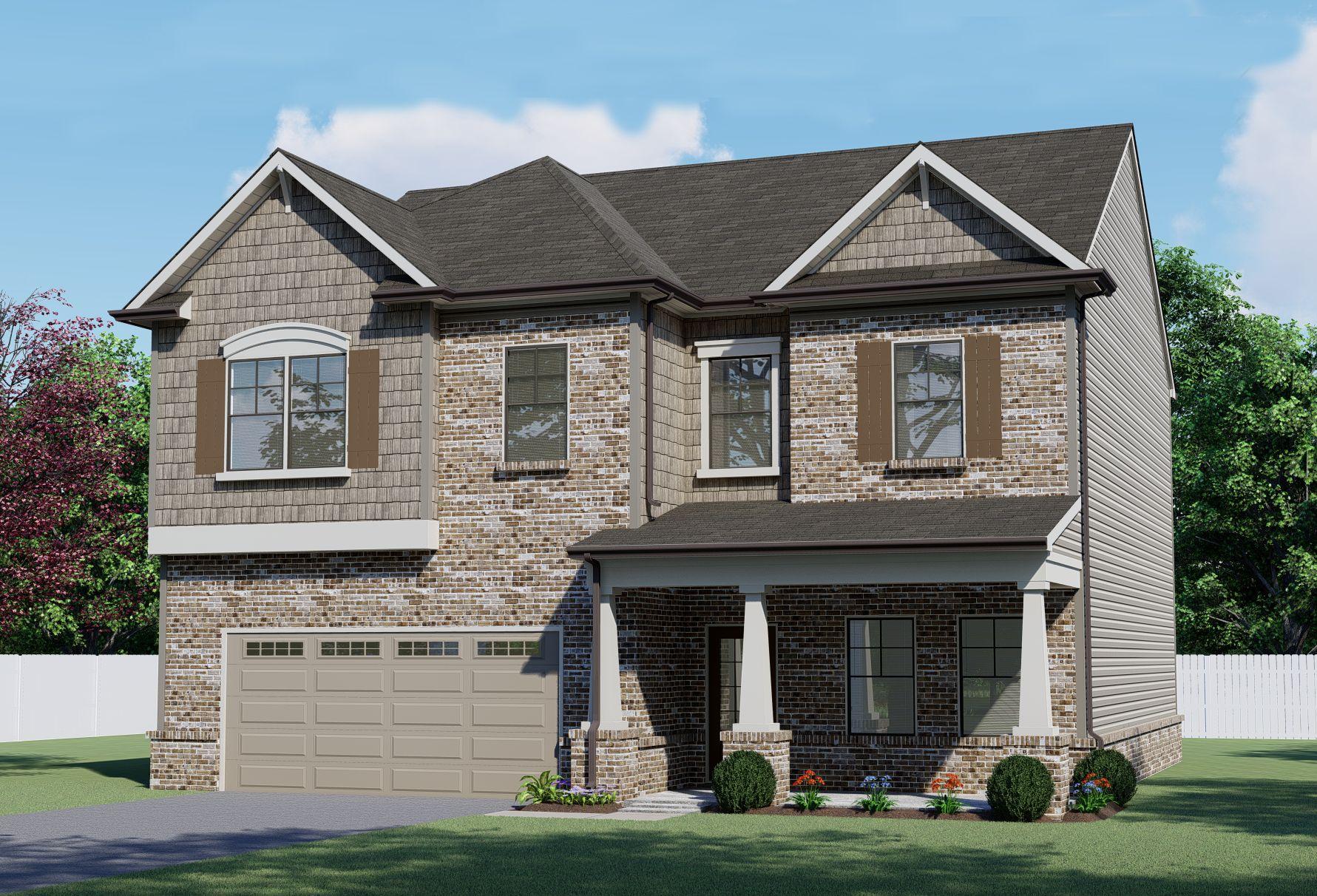
toComeHometo...



























