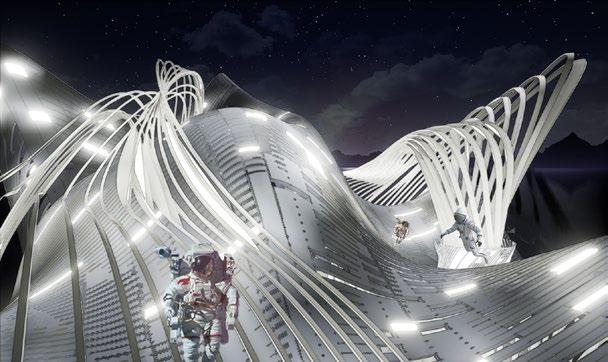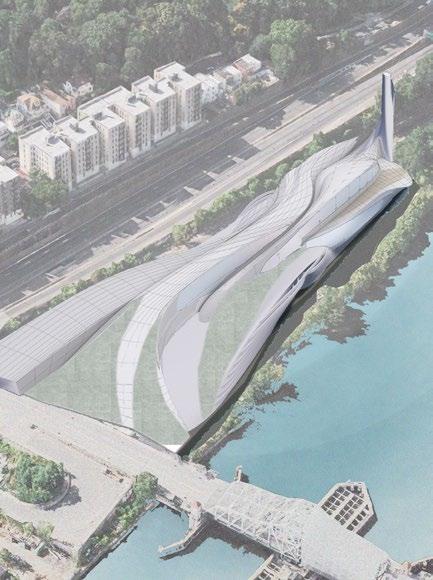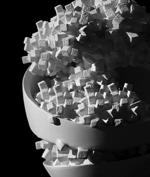
2015-2025
Architectural Design Portfolio


2015-2025
Architectural Design Portfolio






















Space Station on Mars
Yeungnam University (KOREA) SAYU Workshop (2020)
Location : MARS (R.A. : 317.681 43º)
Instructor : Sunghak Ko
This space station was inspired by the process from formation to the extinction of black holes. By dividing the process into the four stages of sequence, I found the rules of constant motion, simplified them by lines, and reinterpreted them using the ‘tween function’ of Rhino. The features appearing as black holes, the distortion of time and space, inhalation of energy, extension of light, and destruction are formed into patterns and shapes.
This volume, featuring black holes, will become a space station on Mars and a symbolic building for future space architecture. The building’s outer surface has a dynamic and fluid form that embodies the flow of light during the process of black hole. Further, the continuous frames extending from inside to outside of the building intersect with each other and penetrate the outer shell, becoming the furniture inside and part of the facade outside.








Solidification of movement paths(circulation) in zero-gravity space


Designing a New Vernacular Facade for Brooklyn
Columbia University, Urban Design studio1 (2024)
Location : Brooklyn, NY, US.
Instructor : Nans Voron, Sagi Golan, Grant McCracken, Sean Gallagher, Mario Ulloa, Daphne Lundi, Austin Sakong, Ankita Chachra Team work : Researcher, designer
In the energy crisis, this project tries to mitigate the heat crisis and passively reduce residents’ energy burden. It also aims to make a more lively neighborhood by reflecting the community’s essence. This could be one step toward a future sustainable and vernacular design that can answer the 2.5-degree increase.
Climate change is both a physical and social crisis, disproportionately affecting lowincome, predominantly non-white communities due to aging infrastructure, lack of cooling systems, and insufficient open spaces. Rising temperatures intensify energy burdens in these neighborhoods, where residents use more energy to stay cool, exacerbating economic and health disparities. With 41% of families in high heat-vulnerable areas facing energy burdens (far exceeding the citywide average). urban designers must prioritize equitable energy access to mitigate these risks.
Addressing this crisis requires a threefold approach: fostering sustainable energy access, building climate-resilient environments, and revitalizing neglected industries to create economic opportunities. Strategic investments in heat-vulnerable infrastructure can passively enhance cooling systems, reduce energy consumption, and improve overall quality of life. Integrating energy equity into urban design can shape a more just and resilient built environment for New York City’s most vulnerable communities.

















1 Material sourcing: Import terracotta raw materials from Boston Valley Terra Cotta
Use trucks to deliver the terracotta facade modules directly from the distribution center to the construction site.
4 5
Delivery route: Transport the manufactured terracotta facade modules to a nearby distribution center.
2
Facade TerraCotta module
Manufacturing plant location: Brooklyn or nearby areas with easy access to truck routes and railroads



Regenerative Waste facility
Pratt Institute, Architectural Design Studio 4 (2023) - Team work
Location : Bronx, NY, US.
Instructor : GISELA BAURMANN
Team work : Researcher, Main designer
Separation Structure for Ventilation












To prevent overheating in the club during summer, excess heat from machinery should be vented out, and energy from incineration can be used for cooling.

In the winter season, the radiating heat from machinery can be used to heat up habitable spaces around the building. Using the excess heat from machinery as a source of warmth.





Bustler Compertitions, Iceland Movie Pavilion (2023) - Team work
Location : Iceland
Team work : Researcher, Main Designer

Shaped by surroundings
A new gap is formed by the powerful context of a linear divergent boundary adjacent to the Grjótagjá cave. Following the form of the divergent boundary starting from the ground, the building is shaped, the dynamic roof echoes the movement of the tectonic plates, and it naturally creates various spaces and offers users a different experience. And the sloped entrance gives the feeling of entering the gap. Also, entering through the two segmented volumes, the gap between the volumes extends a continuous movement to the back of the building and creates one axis to nature.
There have been numerous changes on earth as humans dare not think about it. The earth tells these changes in many ways. In Iceland, the beauty of nature shows its story in many places, such as caves, aurora, and tectonic plates movement. Iceland, which tells this scenario, has a mysterious and colorful landscape. And this beautiful nature has been introduced worldwide through the Iceland movie filmed here. In particular, Iceland’s unique exoplanet-like feature makes this the primary filming location for science fiction and fantasy movies.
The Grjótagjá Cave and its nearby divergent boundaries, where two tectonic plates move, tell the story of this site. We saw the “story” and reinterpreted it to the movie pavilion. Our proposal is inspired by the idea of entering the geological boundary and watching a movie in the cave. It will increase the sense of immersion as if we were in an Iceland movie and will be an exceptional experience that has never been experienced elsewhere.



The materials were chosen for various natural objects, including local stone and wood (produced in Iceland), to reduce the cost of transportation during the construction. In addition, interior and decorative elements materials are natural products after excavating the ground during construction.
Climate Corridors
Columbia University, Designing Climate Corridors (2024)
Location : MANHATTAN, NY, US.
Instructor : Kaja Kuehl
Team work : Researcher, designer






























Pratt Institute, Geography & Techniques studio (2023) - Team work Location : NY, US.
Instructor : Can Sucuoglu Team work : Researcher, Data visualizing
This project investigates how the ongoing developments in New York are adapting to future climate crises and the potential for forced displacement of vulnerable communities. There has been substantial development in New York, and it continues presently. However, whether these developments are geared towards future climate resilience remains uncertain.
The intricate relationship between the study of climate change and its solutions is intertwined with both gentrification and environmental justice literature. Addressing these interconnected issues is crucial for fostering a sustainable and equitable future. In relation to this issue, GIS data on DOB permit issuance, flood-prone areas, social vulnerability, and more was mapped, conducting a deeper analysis of gentrification areas to examine the interrelation of each dataset.













Columbia University, Seeing With Algorithms (2024)
Instructor : Catherine Griffiths
Team work : Researcher, Programmer
This project explores the complexity of human emotions, such as empathy and fear, within the context of migration at the border area, using computational models for interpretation. It began after reading an article on the humanitarian crisis at the Greece-Turkey border, where violence justified under the guise of border defense became a starting point, driving the project’s aim to uncover human emotions within such conflict zones. As discussed in Nora N. Khan’s Mirror Stage: Between Computability and Its Opposite Actions, the project emphasizes the contrast between computable categories and the ineffable aspects of human experience, questioning the limits of algorithmic representation. This perspective highlights the need for technological, political, and social systems to embrace complexity and foster deeper empathy to address global challenges. The project is structured into two parts as follows.




Fabrication Work - Egg Project
Internship in Haenglim Architecture & Engineering
Object design and 3d modelling work (2019) https://haenglim.com/ Exhibition : Exhibition for company promotion in 2019
“In the world of an egg, cities expand and explode.”






