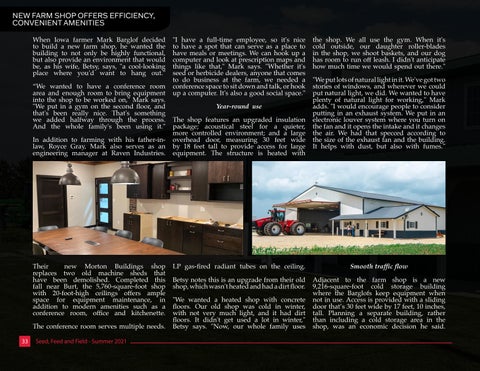NEW FARM SHOP OFFERS EFFICIENCY, CONVENIENT AMENITIES When Iowa farmer Mark Barglof decided to build a new farm shop, he wanted the building to not only be highly functional, but also provide an environment that would be, as his wife, Betsy, says, "a cool-looking place where you'd want to hang out." “We wanted to have a conference room area and enough room to bring equipment into the shop to be worked on," Mark says. "We put in a gym on the second floor, and that's been really nice. That's something we added halfway through the process. And the whole family's been using it." In addition to farming with his father-inlaw, Royce Gray, Mark also serves as an engineering manager at Raven Industries.
Their new Morton Buildings shop replaces two old machine sheds that have been demolished. Completed this fall near Burt, the 5,760-square-foot shop with 20-foot-high ceilings offers ample space for equipment maintenance, in addition to modern amenities such as a conference room, office and kitchenette. The conference room serves multiple needs. 33
Seed, Feed and Field - Summer 2021
"I have a full-time employee, so it's nice to have a spot that can serve as a place to have meals or meetings. We can hook up a computer and look at prescription maps and things like that," Mark says. "Whether it's seed or herbicide dealers, anyone that comes to do business at the farm, we needed a conference space to sit down and talk, or hook up a computer. It's also a good social space." Year-round use The shop features an upgraded insulation package; acoustical steel for a quieter, more controlled environment; and a large overhead door, measuring 30 feet wide by 18 feet tall to provide access for large equipment. The structure is heated with
the shop. We all use the gym. When it's cold outside, our daughter roller-blades in the shop, we shoot baskets, and our dog has room to run off leash. I didn't anticipate how much time we would spend out there." "We put lots of natural light in it. We've got two stories of windows, and wherever we could put natural light, we did. We wanted to have plenty of natural light for working," Mark adds. "I would encourage people to consider putting in an exhaust system. We put in an electronic louver system where you turn on the fan and it opens the intake and it changes the air. We had that specced according to the size of the exhaust fan and the building. It helps with dust, but also with fumes."
LP gas-fired radiant tubes on the ceiling.
Smooth traffic flow
Betsy notes this is an upgrade from their old shop, which wasn't heated and had a dirt floor.
Adjacent to the farm shop is a new 9,216-square-foot cold storage building where the Barglofs keep equipment when not in use. Access is provided with a sliding door that’s 30 feet wide by 17 feet, 10 inches, tall. Planning a separate building, rather than including a cold storage area in the shop, was an economic decision he said.
"We wanted a heated shop with concrete floors. Our old shop was cold in winter, with not very much light, and it had dirt floors. It didn't get used a lot in winter," Betsy says. "Now, our whole family uses




