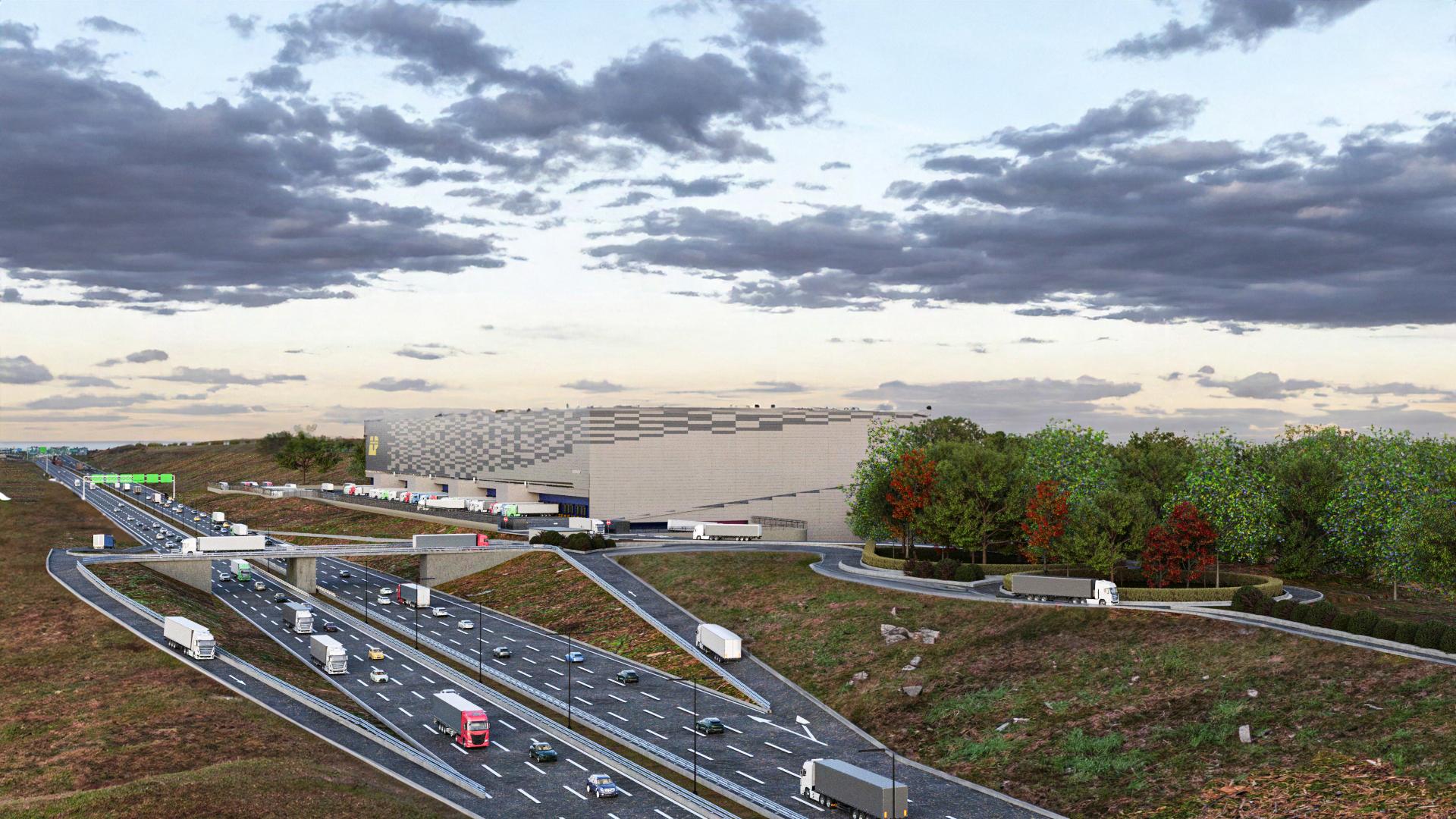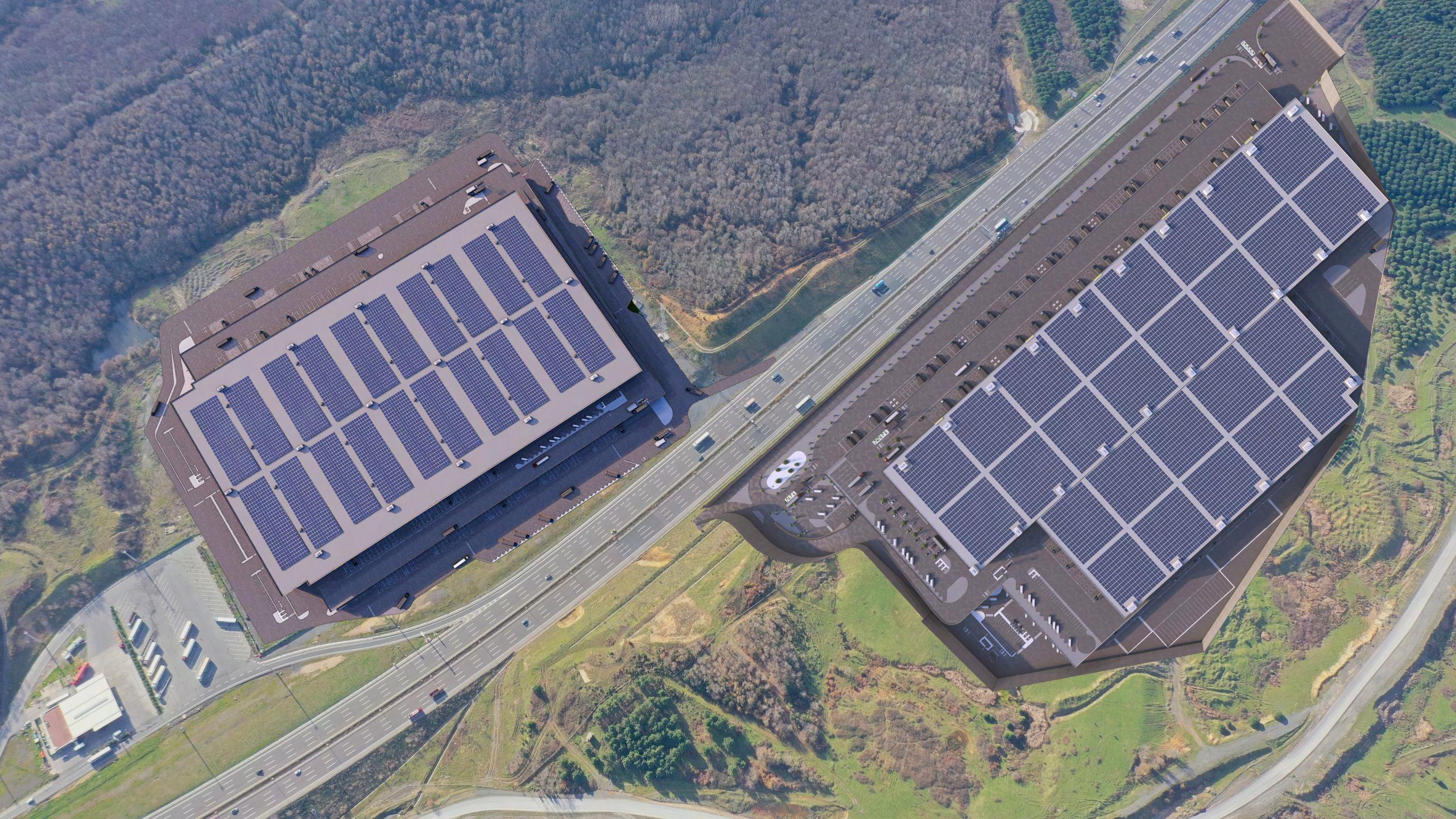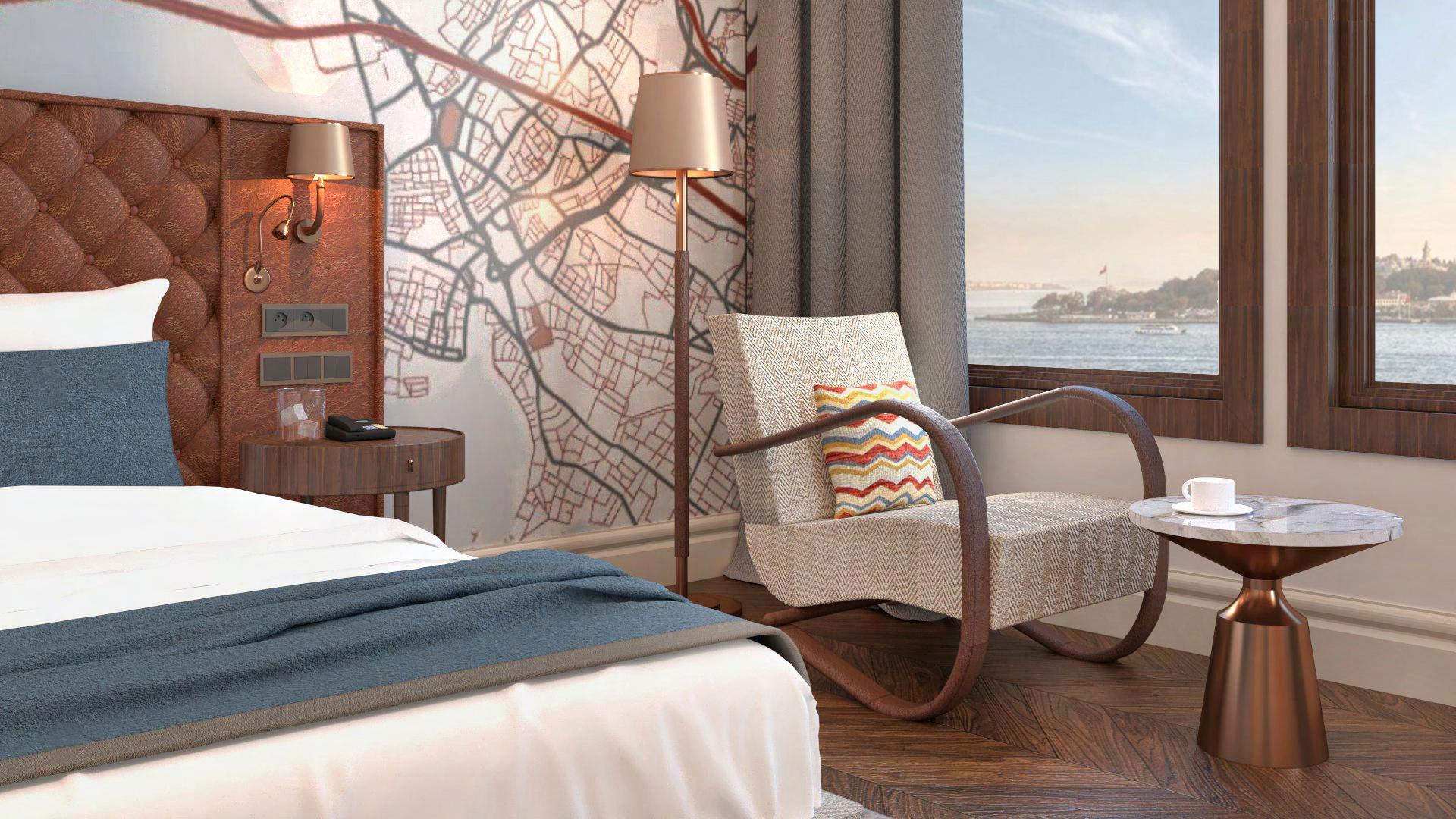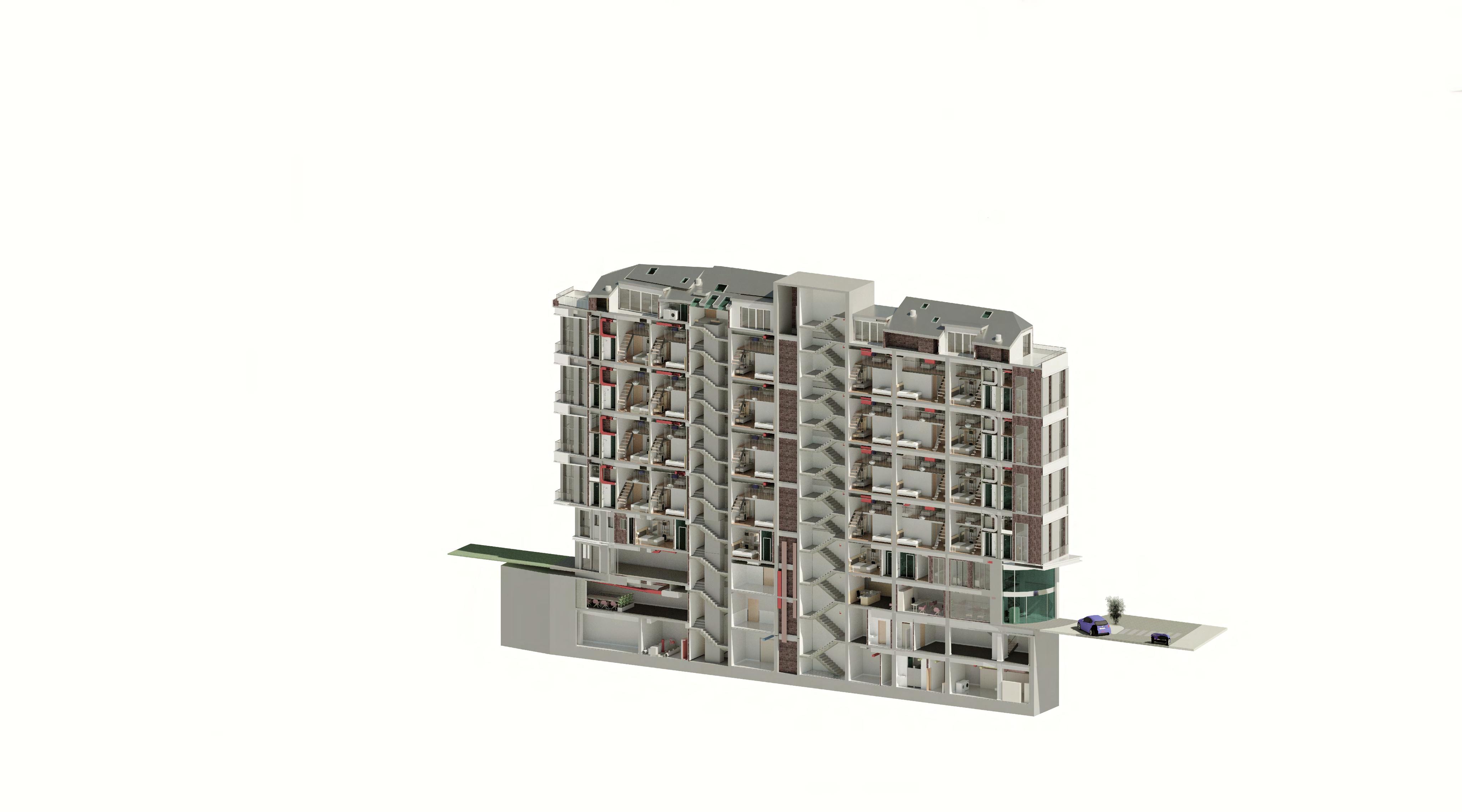PORTFOLIO
Selected Works 2020-2025


Education: Istanbul Technical University - Faculty of Architecture (English) GPA: 3.49 University of Ljubljana - Architecture 2017-2018 Erasmus + Bulgaria Ikos - Women Empowerment in Sport 2019 Erasmus +
Skills: SketchUp 3D, Revit, Autocad 2D & 3D, Lumion Render and Video Animation, Adobe Photoshop & Postproduction, Adobe Illustrator, PlanRadar, BIM, Google Drive, AWS Workdocs, BoQ Development, Stakeholder Management, Project Coordination, Quality Assurance and Quality Control Process, English
Interests: Music, Cooking, Swimming, Language Learning, Sustainability, Boardgames I’m passionate for turning complex ideas into real-world spaces. Experienced Large-Scale Project Coordinator with 4 years of experience in managing while specializing in logistics centers and warehouses, commercial buildings, and fulfillment centers.
Proficient in BIM technology, QA/QC processes, design coordination, cost estimation, and stakeholder management, consistently delivering projects on time, within budget and to the highest quality standards, while adhering to both local and international regulations.
I’m all about bringing creative solutions to the table, collaborating with diverse teams, and making sure everything runs smoothly. I’ve got the skills to make it happen and would love to spice it up with travelling as much as possible. To create spaces that leave an impact-
01 05 02 03 04
Building Usage: Warehouse
Area: 1.262.709 m²
Year: 2023-Ongoing
Designer: Tiba International
Client: Netlog Logistics, SGN, IC ICTAS Construction, Amazon
Builder: IC ICTAS Construction
City: İstanbul
Country: Turkey
Scope of Work: Testfit,Tender, Construction Project, Procurement, BoQ
GENERAL DESCRIPTION
The Istanbul Logistics Park Project encompasses seven different locations, with two situated in Asia and five in Europe, featuring a total of 26 independent warehouses within the perimeter of the Istanbul Northern Highway city ring. The project was initiated in response to Turkey's booming e-commerce sector, which saw a 109.7% increase in volume and a 20% rise in orders in the first six months of 2023 compared to the same period the previous year. This surge highlighted a significant deficit of over 5 million square meters in warehousing space, necessitating the development of the Istanbul Logistics Park.
Prior to the use of the Northern Highway in 2016, logistics centers were located at the city ports on each continent, connected by secondary highways heavily used by residents, causing traffic congestion and resulting in time and financial losses for logistics operations. The direct connection to the third highway is a focal point of this project, as it will alleviate traffic concerns, enhancing efficiency and reducing costs.
The project, covering an area of 1,262,709 m², began in 2023 and is currently in the design and construction phase. Designed by Tiba International and constructed by IC ICTAS Construction, the project is spearheaded by Netlog Logistics, SGN, IC ICTAS Construction, and Amazon. The scope of work includes test fit, tender, construction projects in a BIM environment, procurement, and the preparation of Bills of Quantities (BoQ).


CONCEPT, CONTEXT, AND STRATEGY
Strategic positioning: The project is strategically located in a congestionfree zone, with the connected highway serving as a mandatory truck route for Istanbul. This prime location ensures smooth logistics operations and access to key transport networks, allowing for efficient distribution within the city and beyond. Additionally, wind patterns were carefully evaluated to optimize the building's orientation and design, reducing energy consumption and ensuring a comfortable environment for both workers and goods.
Designed for logistics: The warehouses are functional in terms of EU standards, efficient in their use of electrical and mechanical systems, and designed with fire escape routes. They maximize storage capacity and offer flexibility for expandable/dividable structures, suitable for both customs and customs-free storage. The Shell & Core structure allows for semifitout/retrofitting for all tenants. This adaptability ensures the warehouses can cater to a wide range of industries and operational requirements, providing long-term versatility.
Sustainability as a standard: The project reduces water consumption through harvesting and electricity usage with solar panels. Eco-friendly materials are used for both the facade and roof, and all warehouses are being developed in line with LEED Silver certification standards. Additionally, sustainable design practices have been integrated into the site's landscape, promoting biodiversity and reducing the environmental impact of the project. The integration of green roofs and rainwater management systems further enhances the environmental sustainability of the entire development.
Value engineering for CAPEX: The project aims for successful future operational expenditure (OPEX), ensuring cost-effectiveness and efficiency in long-term operations. By optimizing the design and materials, the project reduces capital expenditure (CAPEX) while still providing highquality infrastructure that supports future growth. Furthermore, detailed cost-benefit analysis was conducted for all key components, ensuring that every decision aligns with the project's financial and operational goals.
Earthworks Evaluation: Earthworks for the project are carefully evaluated using Revit, ensuring the most efficient use of space and materials. The optimal warehouse layout is determined by analyzing the price per square meter for earthworks, allowing for the most cost-effective and functional foundation design. This evaluation supports the project's goal of minimizing costs while maintaining operational excellence in the long term.






Building Usage: Warehouse & Truck Parking
Area: 62.804 m²
Year: 2021-2024
Designer: Tiba International
Client: Amazon Turkey
Builder: Rönesans Holding
City: İstanbul
Country: Turkey
Scope of Work: Architectural Design, MEP Design, Permitting Consultancy and Qa/Qc Services, Due Diligence Services
GENERAL DESCRIPTION
The IST2 Amazon Fulfillment Center project was developed as a retrofit for a building initially intended for a shopping mall, repurposed to accommodate a state-of-the-art warehouse. Spanning 62,804 m², the center is designed to meet Amazon’s international logistics standards, adhering to the TNS80 template performance package and Amazon's design criteria including for MHE, office and welfare areas for associates.
The facility, the first Amazon Fulfillment Center in Turkey, is pivotal for enhancing Amazon Turkey's e-commerce operations. It aims to boost market share and improve service efficiency, with projected growth of 50% in the coming years.
In addition to the main warehouse, the project includes offsite truck parking, covering 10,853 m² and consisting of 4 car parks and 23 truck parking spaces. The offsite area also features 4 buildings: the main guardhouse, kiosk, welfare building, and smoking shelter, all contributing to the operational efficiency and staff welfare.
The project began in 2021 with consultancy and tender design services, and the center was launched in 2022 following a meticulous construction phase, supported by QA/QC services. The facility utilizes two floors for inbound and outbound operations, optimizing the logistics flow.


CONCEPT, CONTEXT, AND STRATEGY
Innovative Logistics Distribution: The center features distinct entrances for associates and trucks, ensuring efficient transportation logistics. Associates access the mezzanine level, strategically positioned between the two operational floors. This layout minimizes operational overlap and reduces the risk of delays in the logistics process. Clear signage and designated pathways further streamline navigation within the facility. The integration of real-time tracking systems enhances operational visibility, allowing for seamless coordination of deliveries and shipments.
Efficient Office Separation: The J block of the building is designated for office use, ensuring that electrical and mechanical systems are utilized efficiently. This vertical separation optimizes value engineering and operational efficiency. The office design also prioritizes natural light and ergonomic workspaces to enhance employee productivity. Advanced climate control systems maintain a comfortable working environment, contributing to overall workplace satisfaction.
Enhanced Security Measures: Amazon's stringent security protocols are implemented, with three levels of security from the entrance to the picktower area. The circulation of trucks and associates across four floors aligns with TNS80 criteria, ensuring the safety and integrity of goods. Regular audits and security checks further ensure compliance with Amazon’s global standards. Additionally, a comprehensive emergency response plan has been established to address potential security concerns.
Offsite Truck Parking Access: Due to the main plot’s limited capacity, an additional plot, located 5 km from the Fulfillment Center, has been developed to serve as an offsite truck parking yard. This solution accommodates the necessary number of truck parking spaces required by Amazon. The offsite facility is equipped with surveillance systems, lighting, and basic amenities for drivers. A shuttle service connects the parking yard to the main Fulfillment Center to facilitate efficient operations. The development of this offsite parking area contributes to reducing congestion at the Center, allowing for smoother truck entry and exit flows.











Building Usage: Hotel & Private Restaurant
Area: 6.603 m²
Year: 2022-Ongoing
Designer: Tiba International
Client: Hilton, Global Yatırım Holding
Builder: Seba Construction City: İstanbul
Country: Turkey
Scope of Work: Tender, Interior Design and Construction Project
GENERAL DESCRIPTION
The historic Hüdavendigar Han, situated on Kemeraltı Street in the Karaköy – Salı Pazarı port area, is one of the last Ottoman period office buildings constructed before the Republic era. Built between 1906 and 1914, the building served as the Directorate of Anadolu Insurance in 1968, with its exterior features largely preserved. The building changed hands in 2003.
Following the regional development of Karaköy, a decision was made to repurpose and reuse the office building as a hotel and restaurant. The facade of the building has been preserved and reinforced with steel scaffolds, while the main structure was demolished and reconstructed with reinforced concrete, adhering to the original design except for modifications to the staircases and terrace roof to comply with the Turkish Fire Code. The project carefully balances historic preservation with modern functionality, ensuring that the building maintains its cultural heritage while providing a luxurious experience for future guests.
The project, covering an area of 6,603 m², began in 2022 and is ongoing. Designed by Tiba International and built by Seba Construction, the project was initiated by Hilton and Global Yatırım Holding. The scope of work includes tendering, interior design, and construction. The building will operate under the "Curio Collection by Hilton" brand and is expected to commence operations by the end of 2025.






CONCEPT, CONTEXT, AND STRATEGY
Innovation in heritage intervention: The project involved extensive research on the property, leading to a design that integrates the historical essence of the building with modern functionality. Special care was taken to retain and highlight unique historical details, such as ornamental elements and original materials, ensuring they remain prominent features within the updated design.
Collaboration with heritage consultants: The preservation process also involved collaborating with heritage consultants to ensure that all interventions aligned with local conservation regulations. Every decision aimed to honor the building's historical narrative. The final outcome serves as a model for adaptive reuse, demonstrating how heritage structures can meet contemporary needs without losing their identity.
Innovation in reuse: The project follows a sustainable environmental guideline, where the facade was preserved and the main structure reconstructed using contemporary materials. This approach not only achieves eco-efficient results but also maintains the aesthetic integrity of the original design. The building's unique character is retained while incorporating necessary modern amenities and safety features.
A harmonious relationship with heritage: The design does not simply juxtapose the old and new but instead creates a seamless integration that respects the historical significance of the building. The detailed knowledge of the property, its cultural, and anthropic context guided the design process. The structural interventions were carefully planned to address the building's existing conditions, creating spaces of great spatial interest that reflect both its historical and contemporary significance.



Building Usage: Hotel & Private Restaurant
Area: 2.030 m²
Year: 2022-2024
Designer: Tiba International
Client: BMS Service
Builder: Tiba International
City: İstanbul
Country: Turkey
Scope of Work: Architectural Design, MEP Design, Permitting Consultancy and Qa/Qc Services, Project and Cost Management, Construction
GENERAL DESCRIPTION
The REM Hotel, located in the rapidly developing Göktürk region of Istanbul, owes its growth to its proximity to the new Istanbul Airport. Situated centrally within this area, the hotel faces competition from only two other establishments. The hotel spans 2,030 m² and features six guest floors, accommodating 41 rooms, including a penthouse. Additionally, it includes a dedicated floor for the restaurant and lobby, and two basement floors for services, including parking and maintenance areas, ensuring smooth operations.
The project commenced in 2022 with consultancy and tender design services, including the 3D modelling, rendering and interior design services, followed by the construction phase beginning in 2023. The construction proceeded swiftly, achieving the shell and core stage by the end of 2023, supported by meticulous QA/QC services.
Currently, the hotel is awaiting approval from the municipality for its final opening. Once operational, it will provide a full range of amenities, including a fitness center, meeting rooms, and event spaces, catering to both business travelers and tourists. Its strategic location, coupled with high-quality facilities, is set to position the REM Hotel as a leading destination for guests traveling to or from Istanbul Airport. The hotel aims to become a key player in the region's growing hospitality sector. With its modern design and comprehensive offerings, it will contribute to the overall development of the Göktürk area.












CONCEPT, CONTEXT, AND STRATEGY
Design Challenges and Opportunities: The project faced initial design and construction challenges due to the plot's maximum building depth of 6.40 meters. However, the building height restrictions allowed for the design of loft-style rooms, accommodating all necessary amenities efficiently.
Construction Methods: Given that the adjacent park is government-owned and the road in front could not be blocked during the day, the construction plan was meticulously organized to ensure smooth progress without disrupting the surroundings.
Hotel Necessities: To meet all backroom service requirements, the mechanical and electrical shafts, as well as the rooms, were strategically positioned within the 5-meter overall depth of the building. The efficient layout maximized usable space while ensuring that essential systems, like HVAC and plumbing, were easily accessible for maintenance. The compact yet functional design also contributes to reducing energy consumption by minimizing the need for excessive building systems.
REM Sleep Concept: As the project evolved, the client requested a shift in the hotel's concept towards the theme of REM sleep. Consequently, the interior design was reevaluated to incorporate artworks and elements that align with the REM sleeping stage theme. The curated artworks include Free Free Birds by Peter Kattan and Crinkly by JNK Miami, which enhance the ethereal and dreamlike ambiance of the hotel's interiors. Soft, ambient lighting further amplifies the tranquil atmosphere.





BukBeauty / Buket Acar Önal
Building Usage: Beauty Center
Area: 265 m²
Year: 2021-2022
Designer: Freelance
Client: Buket Acar Önal
City: İstanbul
Country: Turkey
Scope of Work: Design, Construction Project, BoQ
GENERAL DESCRIPTION
The BukBeauty Center, located in a rapidly developing area on the European side of Istanbul, caters to high-class clientele. Recognizing the demand for a beauty center, the owner initiated the project, resulting in a facility that offers both private and public treatment rooms, along with a social gathering space in an open-plan layout.
The center spans two floors, with the upper floor functioning as a clinic. Its corner location allows for ample natural light, enhanced by hidden LED lighting in the rear areas to maintain a luminous effect throughout. The design features terrazzo flooring and pastel colors, with flowing circular shapes creating a welcoming atmosphere. An "Instagram" corner, strategically placed at the entrance and visible from outside, attracts young adults and has proven successful over the years. The center’s modern aesthetic and carefully curated environment provide a unique, high-end experience for clients, with a focus on both relaxation and rejuvenation.
The 265 sqm project began in 2021 and is currently operational, accommodating the owner and several doctors and associates. The scope of work included design, 3D modeling and rendering, construction, and preparation of Bills of Quantities (BoQ). SketchUp was used for modeling, Lumion for rendering, and AutoCAD for construction plans. The facility's seamless integration of functionality and aesthetics has made it a standout location in the area, contributing to its growing popularity among residents and visitors alike.



CONCEPT, CONTEXT, AND STRATEGY
Color Composition: The project utilizes pastel colors, known for their calming and peaceful vibes. These soft, soothing hues are easier on the eyes and contribute to a tranquil environment. The careful selection of pastel shades promotes relaxation and a sense of serenity, making the space inviting and comfortable for all users.
Circular Walls and Artworks: The design incorporates curvilinear shapes, mimicking natural forms such as leaves, plants, and animals. These organic shapes create a calming and flowing atmosphere, softening sharp lines and edges. Integrated artworks, inspired by nature, further enhance the theme, drawing attention to the organic flow of the design.
Rich in Materials: The primary materials used are glass, marble, and wood. The timeless beauty and elegance of marble, combined with the warmth of natural wood and the reflective qualities of glass, are key design elements. This combination creates a harmonious balance between modern luxury and natural textures, ensuring the space feels both elegant and grounded.
Play of Light: Various lighting elements and colors are strategically used throughout the design to highlight and enhance its visual quality. The lighting design not only serves functional purposes but also contributes to the overall atmosphere, creating dynamic shadows and highlights that add depth to the space.









