Cesmarie Jimenez
Selected Works











































RECAPTURING THE SYSTEM
[amsterdam] iconic bridge competition creating diversity in a homogenous system

HYBRID | MOTION







SHARED CITY PUBLIC SECLUSION
equity through commoning domestic space
SHIFTING ART creating interest with modular materials





ANALYTICAL DIAGRAM
capture movement in a fixed space






PROFESSIONAL
THE CIRCUIT GYM
proposal for a new gym in bend

SCAPE SAN JOSE
high-rise housing development in California
hollywood HUB
high-rise affordable housing development



MULTIDISCIPLINARY
ILLUSTRATIONS
explorations in different media




















In a city as Amsterdam, where bridge form part of the urban landscape, it is a challenge to denote a specific bridge over another one. To create an iconic bridge, the proposal gets away from formal bridge typologies. It aims to promote different trajectories while experiencing the bridge. It gives the user the liberty to create his or her own paths of desire. Furthermore, the concept creates juxtaposition between line and volume which creates dynamic tension between the elements. The program is located inside the volumes which provide a rich visual experience created by the irregular shape of the space.
The bridge is intended to be supported by the facades using tension wires and a structural grid connected under the platforms. The proposal intends to give the user a more exciting experience than just crossing a bridge, creaing interesting walkways to enjoy the panorama.






























































































To establish and create an evident connection between both canal sides, the proposal derives from two(2) independent systems extruded from the regularities of the openings in each facade. The shape arises from the resulting clusters when overlapping both systems.












While evaluating Milwaukie’s history and urban fabric it became clear the homogeneity that presides over it. In my project I experimented with ways to carve out space in a homogenous system in order to add diversity. The proposal has incorporated the use of a climbing gym as the motion component of the project.




DIAGRAMS: EXISTING BUILDING IN MILWAUKIE AND POTENTIAL SPACE FOR DIVERSITY
































OPPOSITE PAGE: IN THIS PROPOSAL THE SYSTEM IS PREPRESENTED BY THE GRIDS THAT MANIFEST IN THE SITE.



THIS PAGE:
FLOOR PLANS






OPPOSITE PAGE:
3-DIMENSIONAL VIEW
SECTIONAL PERSPECTIVE





































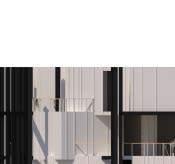






























Sharing forces things that were once in the private sphere of a residence to enter a semipublic or public realm and that poses a potential conundrum of tarnishing the roll of the private sphere which is a sphere to one’s self for isolation and for gaining depth for recognizing ones individuality and their view points and to return to the public sphere with a clear voice of what they bring to the public sphere. To heighten this tension through an architectural response which radically reduces the private realm to its essential elements of sleeping, storage and servicing of human life and giving the rest back to the public realm. A series of cores, thermally enclosed spaces, in which all private life happens within them. Around these cores are series of outdoor terraces that connect to them in figural ways sometimes connecting anywhere from 2 to 5 cores. These platforms become luxurious share outdoor areas that are much more openly planned and used. So essentially what we have is vertical cores that are the private realm and horizontal platform of different scales.



























































































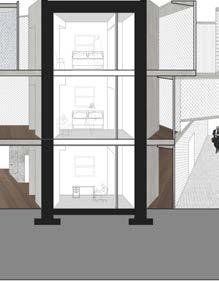













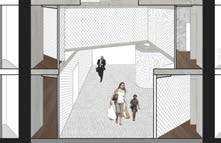






























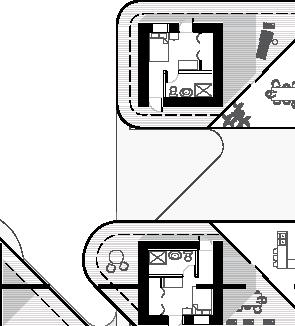



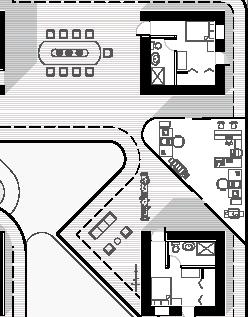






































































The project in the end is play between the collective and the individual, the kind of extreme reduction of space to the extreme luxury of shared space and also playing atmospherically between thermally enclosed and thermally open spaces and architecturally between the kind of rigidity of a structural grid of vertical cores and the figural overlay of a system of horizontal volumes that colonize them and create subfigures within.


In a society where art is not accessible to everyone, the project tries to engage the viewer to experience art in both a twodimensional and a three-dimensional form. The pavilion trie to be an art piece as much as an exhibition platform.













The concept derives from the idea that generally a gallery space is static and user experience it by moving through it. The pavillion shifts as the user moves through it. The project achieves this by starting with the repetition of archways and as the viewer enters the pavilion the archways transform into deconstructed archways. The space tries to exemplify movement by creating it with the simplest form.
The pavillion creates around ten possible paths. The purpose of different pathways is to engage the user in an exploratory exercise.






























A series of explorative diagrams taken from forgotten streets of the city. The exercise explores the pothential of the space both architecturally and artistically. Using the static components and the variable factors present in the space to visually capture the information and translating it in a visual representation.









A proposal for a bouldering gym of approximately 20,000 square feet ground up building on a 2.6’acre site in Bend, Oregon. The project was designed as a metal building frame with metal building walls. It was approved through community design review and was approved in the in the first round of comments and conditions. It was constructed ultimately. Acting as Job Captain, my responsibilities were in schematic design, drafting, project management and presentation of the project to the community board.
















 THIS PAGE: WEST FACADE OPPOSITE PAGE: SCHEMATIC PLANS TYP. WALL SECTION
THIS PAGE: WEST FACADE OPPOSITE PAGE: SCHEMATIC PLANS TYP. WALL SECTION
Scape is a 23-story residential building with 336 units in downtown San Jose. Residents will be offered access to various shared amenities on several levels. 28 will be affordable housing units. Apartment sizes will vary, with 39 studios, 218 one-bedrooms, and 79 two-bedrooms.
The 252-foot tall structure will yield 366,840 square feet, with 273,720 square feet for residential use, 5,655 square feet for retail, and 51,400 square feet for parking.
CLIENT:



SCAPE San Jose
CONSULTANTS:
MEP ENGINEER:
Interface Engineering
CIVIL ENGINEER:
H&M Engineers
STRUCTURAL ENGINEER:





Magnusson Klemencic Assoc.
ROLE:
Job Captain
DOMAIN:

Exterior Coordination:
Civil Requirements
Curtain Wall Coordination



Curtain Wall Detailing
Foundation Wall
Slab Plans
Waterproofing
Envelope Insulation
Mechanical Roof
Canopy Coordination
Interior Coordination:
Outdoor Amenities Spaces

Mechanical Detailing

Utilities Spaces
Stair Cores
OPPOSITE PAGE:

LEVEL 01 FLOOR PLAN

THIS PAGE:
EXTERIOR VIEW






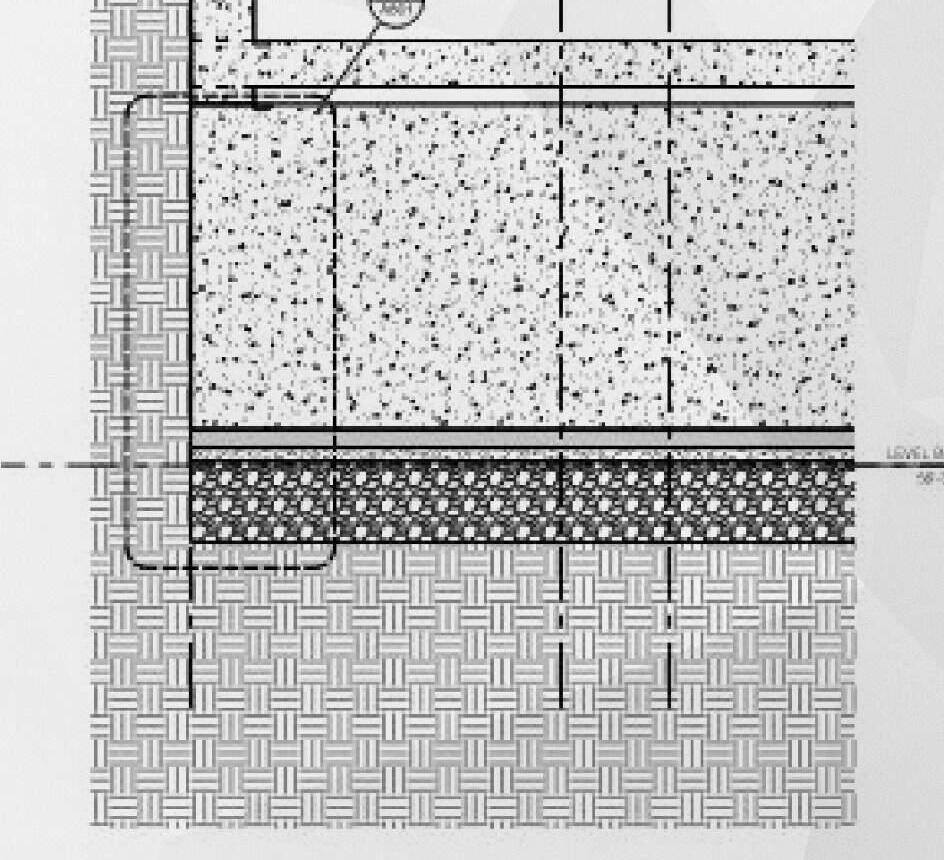



OPPOSITE PAGE:
FOUNDATION WALL SECTION
PUBLIC LEVELS WALL SECTION
THIS PAGE:



PUBLIC LEVELS EXTERIOR VIEW
EXTERIOR WP DETAILS



CURTAIN WALL STACK DETAILS
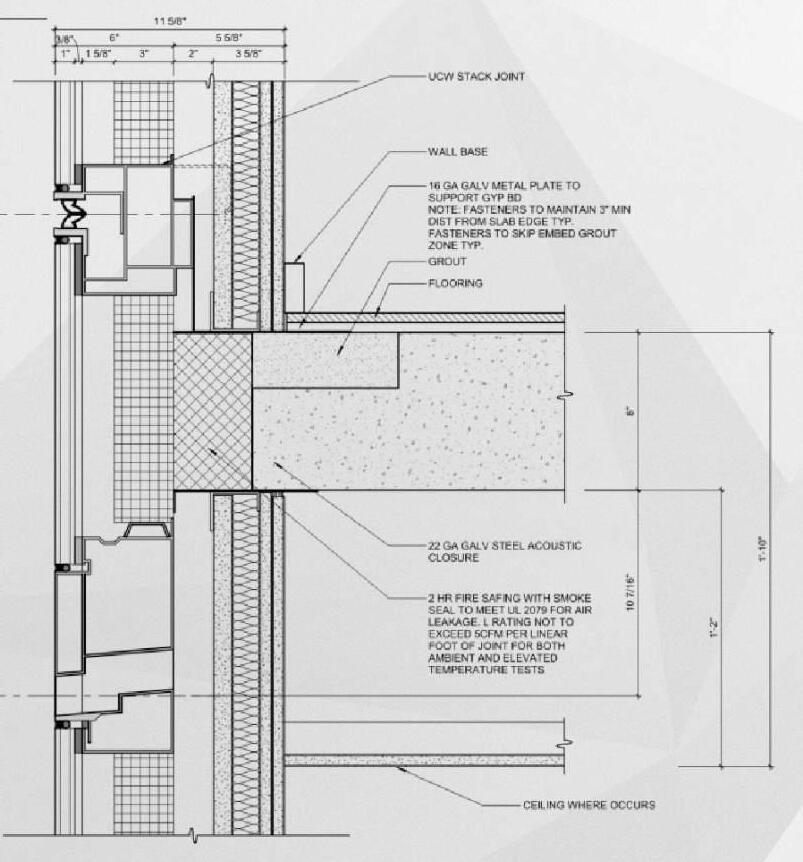












Located on the southern and western portion of the Hollywood Transit Center. This 12-story building will provide 225 affordable housing units and a range of amenities including a community room, private meeting space, bike parking, and courtyard. A majority of the affordable units will be family-sized with two and three bedrooms, with 46 units supported by Project Based Section 8 vouchers. Hacienda CDC, a culturally specific organization, will provide resident services and coordinate partnerships to support youth and families on-site. As part of the project’s scope, a new pedestrian and cyclist connection would be added to the end of the Interstate 84 pedestrian bridge.
CLIENT:
TriMet Bridge Housing
CONSULTANTS:
MEP ENGINEER:
Interface Engineering
CIVIL ENGINEER:
Vega Civil Engineers
LANDSCAPE ARCHITECT:

Meyer/Reed Inc.
GENERAL CONTRACTOR:


O’Neil/Walsh Community Builders
ROLE: Job Captain
DOMAIN:
Revit Model & Management

Orthographic Drawing Production
Residential Level Plans & Details






Developer Standards Verification
Client Coordination
Consultant Coordination:
Interior MEP
Utility Spaces
Mechanical Roof
Unit Design
Layouts
Vertical Assemblies
Acoustics
Insulation
Fire Rating
Accessibility Requirements
In-Unit Spaces
Unit Bathroom & Kitchens











































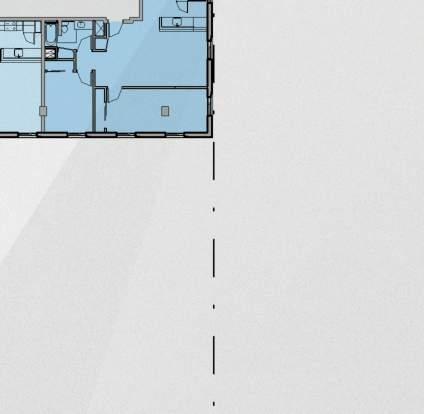





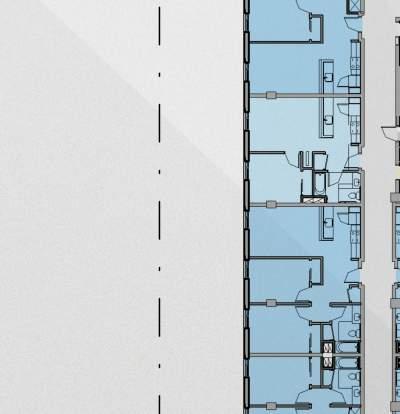






























OPPOSITE PAGE:








SPACE & UNIT DISTRIBUTION

























THIS PAGE:

































TYPICAL RESIDENTIAL FLOOR

















EXTERIOR DETAIL
WINDOW DETAIL





THIS PAGE: PAGES FROM SKETCH BOOK
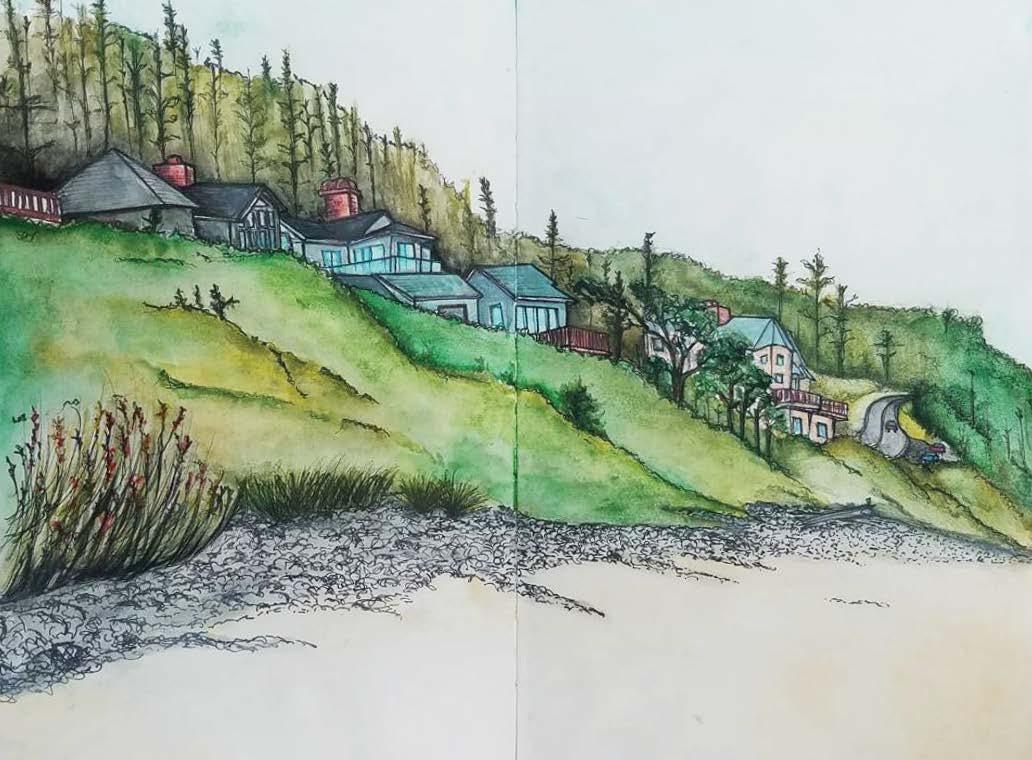
WATERCOLOR PENCILS & MARKERS


RECYCLABLE FASHION SHOW - DRESS MADE OUT OF BALLOONS

OPPOSITE PAGE: EXPLORATION IN PHOTOSHOP





