P RTFOLIO

EDUCATION
GIMNASIO CAMPESTRE SANTE SOFIA / Zipaquirá (COLOMBIA)
February 2006 – February 2019 Course from 1st to 11th


GIMNASIO CAMPESTRE SANTE SOFIA / Zipaquirá (COLOMBIA)
February 2006 – February 2019 Course from 1st to 11th
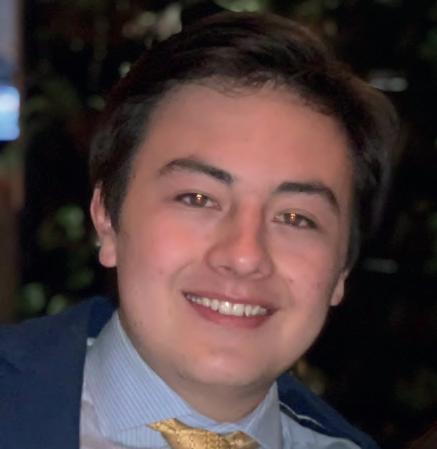
I am a proactive, passionate and supportive person, with the ability to maintain good interpersonal relationships, commitment to the activities in which I am involved and eager to learn; It is easy for me to memorize and keep information as well as the projection and diagramming of ideas, also I really like the theme of construction, in the same way I absolutely reject mediocrity and lack of commitment. My goal is to be part of a company where I can apply all the knowledge I have learned during my studies, thus contributing both to my professional development and to achieving the objectives set by the company.
Cesar David Bedoya Rodriguez February13, 2003, Bogotá
DC, Colombia
Cell. +57 3214452182
Cedaber13@gmail.com
cd.bedoya@javeriana.edu.co
January 2020 – June 2023 (1st to 7th semester) / (Currently 8° semester)
2020
Collaborator and developer of interior design and landscaping of a gastronomic establishment
2019-2021
Collaborator in construction work (supported in the design and post-production part of architectural projects)
2022
Monitor of two subjects at the Pontificia Universidad Javeriana, (Introduction to construction and networks and facilities)
P. UNIVERSIDAD JAVERIANA / Bogotá D.CSOFTWARE
AutodeskCAD SketchUp Pro
Adobe InDesign
Autodesk Revit

Adobe Photoshop Excel

ArchiCAD Adobe Illustrator
Twinmotion

Autodesk 3ds Max Rhinoceros 3D

HOBBIES / INTERESTS
Ping Pong
Horse Riding



PROJECT'S NAME: JUAN JOSÉ RONDÓN INSTITUTE

PAGE (6-9)
URBAN EQUIPMENT PROJECT
PROJECT'S NAME: ECO-ROAD MAGNETISM
PAGE (10-13)
XXI CENTURY HABITAT PROJECT

PROJECT'S NAME: ATMOSPHERE BUILDING
PAGE (14-17)
ARCHITECTURAL DIGITAL LANDSCAPES PROJECT


PROJECT'S NAME: INTERSPECIES METAGENOME
PAGE (18-21)

PROJECT'S NAME: JUAN JOSÉ RONDÓN INSTITUTE

PROJECT CARRIED OUT WITH THE COLLABORATION OF: ISABELLA CAICEDO AND SEBASTIAN TORRES






The project was about managing to design a school for a town in Boyaca, Colombia, which was mainly governed by an unstable topography and with many slopes of the land, something that facilitated its design was the creation of its fine strategies of form and function that allowed the creation of beneficial facilities for students.







The design of this development school in 3 stages because the idea was not that it was a safe and progressive construction, one of the most important aspects was to take into account the characteristics of sunlight, designing facades with rotating lattices.








PROJECT'S NAME: ECO-ROAD MAGNETISM


PROJECT CARRIED OUT WITH THE COLLABORATION OF: ISABELLA CAICEDO
URBAN PROPOSAL MASTER PLAN

LOT SIDE DETAILED WATER PROPOSED MAP
PROJECT LOCATION MAP

An important part of the project was to propose a coherent urbanism for the area and its inhabitants, in the same way an exhaustive search and collection of information reflected in different maps (socioeconomic profiles, strategies, etc.) was carried out.
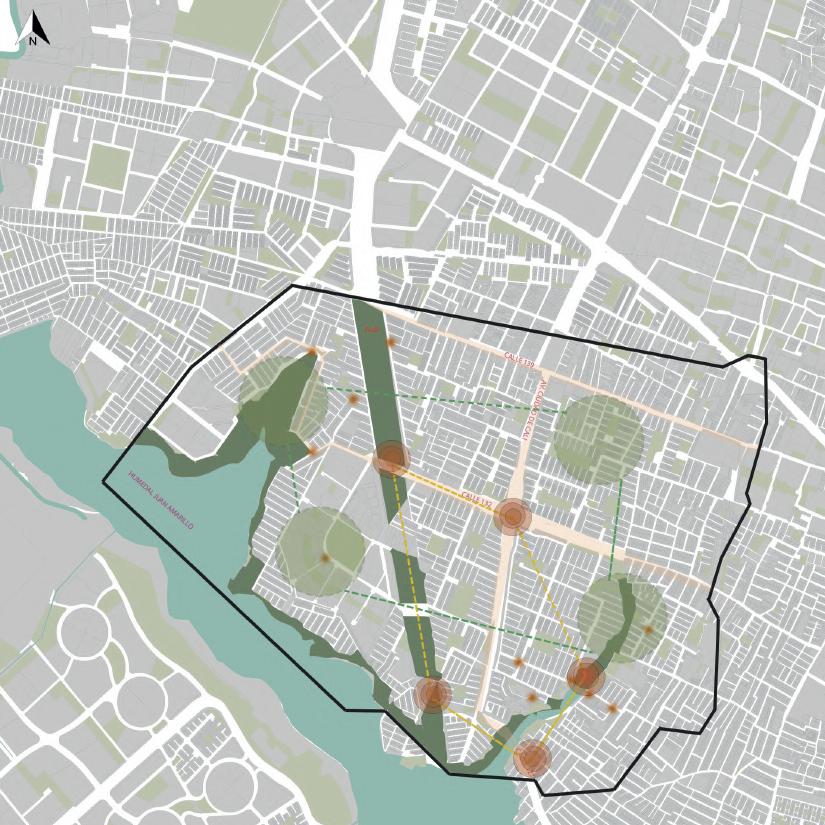









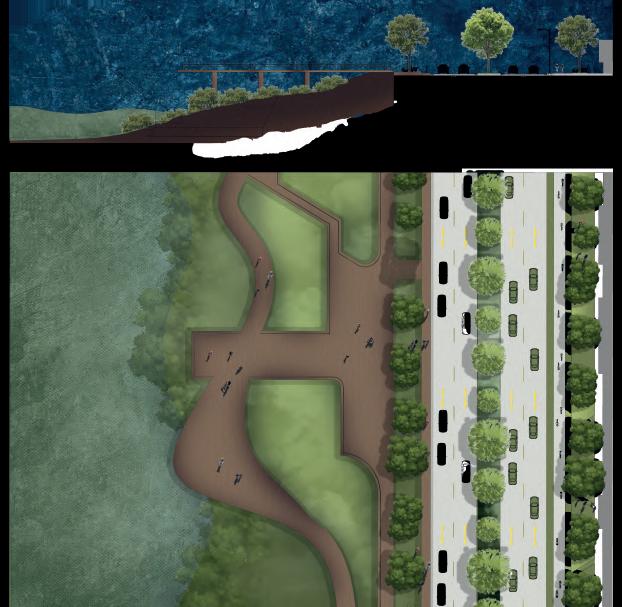
The project is considered as the creation of a facility which creates convergence and union between the inhabitants of the sector as well as in the chosen sector itself, thus achieving the correct development of territorial urban planning.


The project also proposes the creation of different rest areas for the users of the place, thus creating a union between the water and the territory, in the case of the render it expresses the different materialities proposed, as well as the importance of the vegetation and dynamics of the place that is would create from the positioning of the project and its complements.



PROJECT'S NAME: ATMOSPHERE BUILDING
PANORAMIC RENDER OF THE ATMOSPHERE BUILDING

The atmosphere concept was born as the decantation of converging scalar architecture:
-The sustainable metropolis

-The techno-sustainable city

-The resilient enclosure
This will have different floors of recreation and permanent and floating lodging

The atmosphere building is characterized by being a gaseous layer that connects with the outside, exchanging data and complementing both environments.
ARCHITECTURAL SECTION AND PLAN OF PROPOSED PROFILE
DESIGN STRATEGIES

FLOOR (1-2)





ARCHITECTURAL FLOOR (3-5)




ARCHITECTURAL FLOOR (6-8)
ARCHITECTURAL FLOOR (9-10)





INTERIOR RENDER OF CENTRAL TERRACE




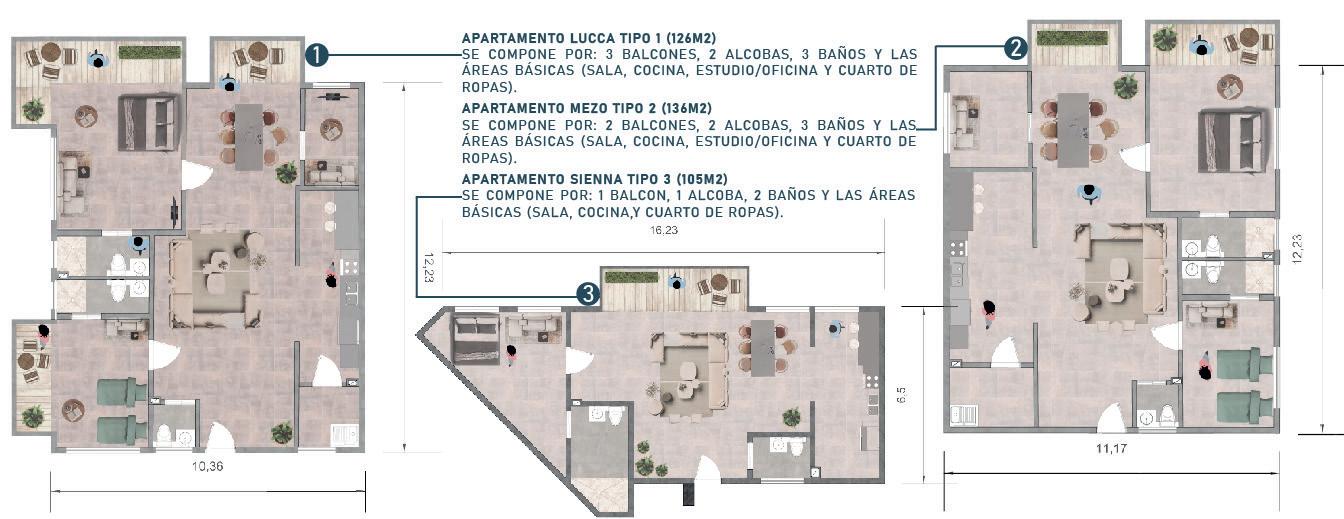
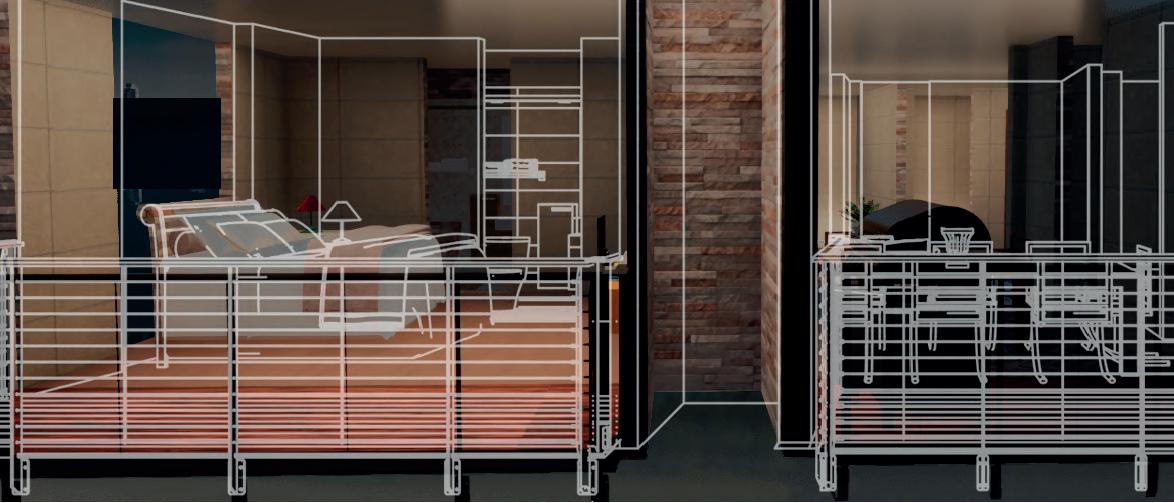
The project is based on developing a techno-sustainable building that unites the place with the proposed construction, thus developing apartments with comfort and adaptability characteristics, on the other hand, it proposes a "light" structure that allows freedom in the design and distribution of the different spaces of the building.



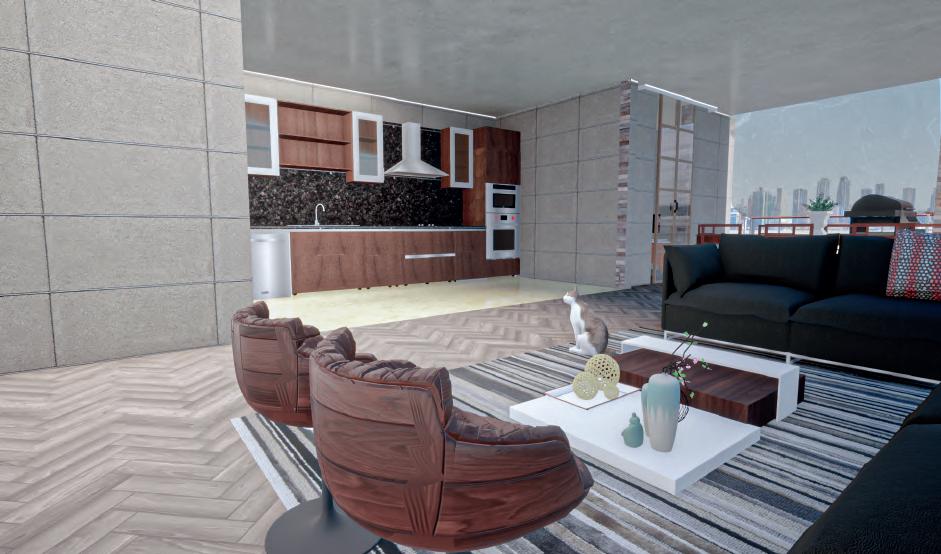






PROJECT'S NAME: INTERSPECIES METAGENOME
PROJECT CARRIED OUT WITH THE COLLABORATION OF: ISABELLA CAICEDO , DIEGO ORTIZ AND FELIPE FORERO
FLOOR RENDER OF THE "ARCHITECTURAL SPECIES"

TERRITORY STUDY DIAGRAM


This project is characterized by being out of the ordinary, uniting biology with architecture, thus creating homes for micro and macro species ranging from bacteria to birds, in the case of the images shown, they expose a micro-ecosystem for bacteria that would be inside the water and it would work under the regulations of the territory which in the case is the Cienaga Grande de Santa Marta, Colombia.

 ARCHITECTURAL ELEVATION WITH GRADIENTS
ARCHITECTURAL ELEVATION WITH GRADIENTS
ARCHITECTURAL CROSS SECTION AND MICRO-SPECIES WHICH WOULD LIVE IN THE PROJECT




ARCHITECTURAL PLANS

DETAIL OF MATERIALITY

ARCHITECTURAL PLANTS DETAIL OF MATERIALITY
SPECIES RUNNING RENDER
THE RULE OF ARCHITECTURE IS TO DO THINGS WITH LOVE AND OBSESSION IN A
GREAT PROPORTION” Miguel Fisac