Memoriae, experientiae, consuetudines et vita universa maxime fluunt in locis a homine concipiendis, imaginandis et creandis; spatia cotidianitatis in memoria nostris insculpta manent, et id est quod me de architectura inspirat. Los recuerdos, las experiencias, los hábitos y la vida en general transcurre mayormente en los espacios que han sido concebidos, imaginados y creados por el hombre; los espacios de la cotidianidad quedan grabados en nuestras memorias y es eso lo que me inspira de la arquitectura. Οι αναμνήσεις, οι εμπειρίες, οι συνήθειες
και η ζωή γενικά διαδραματίζονται
κυρίως στους χώρους που έχουν
σχεδιαστεί,
CésarAndrés Castrillón Gaviria
Architecture Portafolio
and life in general mostly unfold in spaces that have been conceived, imagined, and created by humans; everyday spaces are imprinted in our memories and that is what inspires me about architecture. I ricordi, le esperienze, le abitudini e la vita in generale si svolgono principalmente negli spazi che sono stati concepiti, immaginati e creati dall’uomo; gli spazi della quotidianità rimangono impressi nella nostra memoria ed è ciò che mi ispira dell’architettura. Les souvenirs, les expériences, les habitudes et la vie en général se déroulent principalement dans des espaces conçus, imaginés et créés par l’homme ; les espaces du quotidien sont ancrés dans notre mémoire et c’est ce qui m’inspire dans l’architecture.
experiences,
2023
φανταστεί και δημιουργηθεί από τον άνθρωπο· οι χώροι της καθημερινότητας αποτυπώνονται στη μνήμη μας και αυτό είναι αυτό που με εμπνέει στην αρχιτεκτονική. Memories,
habits,
I am a future architect who believe in the power of architecture to improve people’s lives and its capacity to transmit emotions and sensations. I am passionate about the habitability of the everyday spaces, for that, I focus on the residential and housing design at all scales and others day to day spaces.
rEfErEncEs
Luisa Amaya Vergara - Professor at the UPB and architect. +57 301 5513710
José Tamayo Restrepo - Professor at the UPB, USB and Colegio Mayor. +57 300 2830632
Jorge Roldán Osorio - Professor at the UPB and Colegio Mayor and construction estimator. +57 300 3565711
Bello, Antioquia - Colombia
cesandres2509@gmail.com
cesar.castrillon@upb.edu.co
+57 300 424 8117
EducAtion
ArchitecturalprofessionalEducation
Gaviria
César Andrés Castrillón

Architectureundergraduate student
Universidad Pontificia Bolivariana, Medellín. 20182023 (in course)
lAnguAgEs
English
Work ExpEriEncE
Junior architect - FreelanceArchitect LuisaAmaya Vergara,Colombia,2020-2023
◊ Draughtsman
◊ 3D modeling - Realistic rendering
◊ Conceptual images realization
◊ Realization of digital models (maquettes)
◊ Assistance in the design of specific spaces
Budget construction assistant - Freelance constructionestimatorJorgeEnriqueRoldánOsorio, Colombia,2022


◊ Quantification of construction quantities
Junior architect - CAPA Arquitectura (office) , Colombia,2021-2022

◊ Draughtsman
◊ 3D modeling - Realistic rendering
◊ Conceptual images realization
FreelanceJuniorarchitect,Colombia,2021

◊ Design and construction plans for the Cabañas el Olimpo project in Necoclí, Antioquia.
AcknoWlEdgmEnts
◊ Honorable mention for the project “dinámicas de Ribera” (dynamics of Ribera), project workshop 7.
◊ Honorable mention for the research project “Competitions as a Strategy for Social Transformation, The case of UVA Orfelinato”, thesis to obtain the title of architect.
◊ Recognition in the V National Meeting of Architecture Students (ENEA), for the project “Centro Regenerativo Támesis” elaborated in project workshop 6. together with Julian Goméz, Sebastian Gallego and Silvana Serna.
AbilitiEs And skills
◊ Responsibility
◊ Honesty
◊ Adaptability
◊ Perseverance
◊ Patience
◊ Leadership
◊ Self-education
◊ Discipline
◊ Ability to handle 3D
◊ Budgeting skills
◊ Rendering skills
◊ Ability to develop conceptual images
◊ Fast learning of programs
2




3 Architecture Portfolio - César Andrés Castrillón Gaviria introduction AcAdEmic - projEct Workshop 7 Work - cApA ArquitEcturA AcAdEmic Work Work - luisA AmAyA 02 22 04 28 16 03 10 Content Casa SA Curriculum Vitae Dinámicas de Ribera Glamping CS Summary Summary 01 04 02 05 03 softWArE skills AutoCad Revit Photoshop Vray Navisworks InDesign Twinmotion SketchUp Rhinoceros Premiere Pro Lumion Grasshopper Lightroom Enscape

glAmping cs
Type
Housing desing - Glamping
Location
La merced - Caldas
Phases
Conceptual Design - Plans - Under Construction
CAPA Arquitectura - Architect in charge: Juan Pablo Ramos

Description
It corresponds to the design of a small glamping in the town of La Merced, Caldas, in a lot of 6,400 m² located on the slope of a mountain with a steep slope, locating the project in a small flat part projected towards the views.
A glamping consists of a combination between camping and glamour, therefore, be in a natural environment, in relation to the outside added to the comfort and luxury.

Designconsiderations
◊ Design a compact bathroomkitchen block at the back side.
◊ Design a bathroom that can be connected to a wet area at a later stage.
◊ A space of approximately 25 m2. Great indoor-outdoor relationship.
◊ Well-lit space.
◊ Project raised off the ground.
◊ Possible future expansion through connectable modules.
Materiality
Guadua Negra (black guadua): Bamboo construction -known locally as guadua- is one of the local techniques that represents Colombian architecture today. Being friendly with its environment, it is a material that works as a useful and practical construction element, and because of its rapid growth, it can be easily acquired in Colombia.
Conceptualdesign-multiplesideas


First idea - floor plan and isometric

Second idea - floor plan and isometric



6 CAPA Arquitectura - Glamping CS
2 5 0 10 2 5 0 10
Architecture Portfolio - César Andrés Castrillón Gaviria






SiteandBioclimaticAnalysis
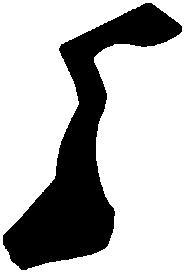
Localization

7
CAPA Arquitectura - Glamping CS









8
Constructionprocess
Floor plan
Cross Section
1 2 3 4 1 2 5 0 10 2 5 0 10 2 5 0 10
Longitudinal Section
Architecture Portfolio - César Andrés Castrillón Gaviria


ProjectUnderConstruction

9

This image is not my own
cAsA sA
Type
Housing design - Rural house

Location
Envigado - Antioquia
Phase
Conceptual design - Plans

CAPA Arquitectura - Architect in charge: Juan Pablo Ramos
Description
Casa SA is a project located in the parcelación “Tres corrientes”, in a lot with an area of 2.163 m² where only 260 m² can be used for construction due to withdrawal and a creek adjacent to the lot, in turn the lot has a steep slope, having its access at the top and a slope down, factor considered in the design, taking advantage of the topography to have a single level in the access and two levels to the visuals.
CAPA Arquitectura - Casa SA
Conceptualdesign-multiplesideas




Listofspaces
Common Spaces
◊ Open kitchen
◊ Dining room
◊ Living room
◊ Study / family room
◊ Social bathroom
◊ Utility room
◊ Parking
Private spaces
◊ Santi office / gymnasium
◊ Ana’s office
◊ Master bedroom + bathroom
◊ Auxiliary room
First idea - floor plans
Second idea - floor plans





Third idea - floor plans

12
Site and Bioclimatic Analysis

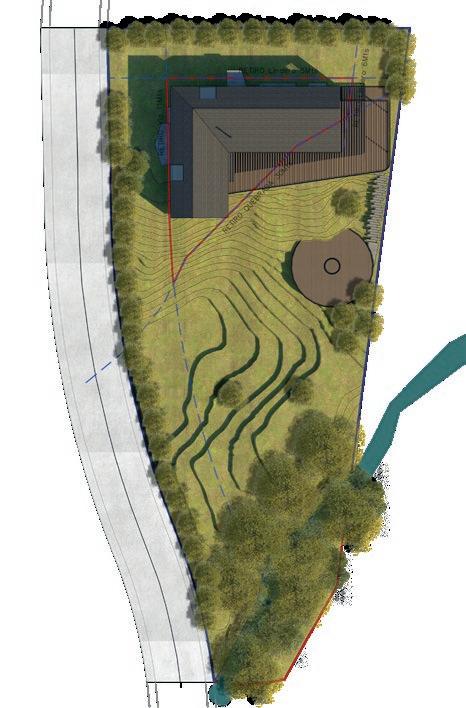


Architecture Portfolio - César Andrés Castrillón Gaviria




Visuals
Location
13
Finally Floor plans
CAPA Arquitectura - Casa SA











14
Site floor plan
Principal floor plan
Mezzanine floor plan
Ground floor plan
Side elevation
Section 1
Section 2
Section 3
2 5 0 10 1 2 5 0 10 1 2 5 0 10
Front View
Architecture Portfolio - César Andrés Castrillón Gaviria
This image is not my own

15

summAry - Work: ArchitEct luisA AmAyA
Architecture Portfolio - César Andrés Castrillón Gaviria
Architect in charge: Luisa Amaya Vergara
Types
Varies Location

Antioquia Phases
Conceptual Design - Plans - Visualization

Description
in this section, I make a summary of the projects worked together with freelance architect Luisa Amaya Vergara. in these projects I collaborated mainly as an architect draftsman and visualizer. the type of projects were mostly housing (but we work in other categories of projects), therefore, I selected six of them to show in this portfolio.
Projects
1.CasaHenan(2020)
housing design. Conceptual design. 3d scale models.
2.Kunanmultifamily(2023)
housing project. visualization. exterior rendering.
3.CasaCCL(2021)
housing project. visualization. facades rendering.
4. CasaYamaha(2020)
housing project. visualization. 3d Scale Models.


5.CasaGuarne(2021)
housing design. Conceptual design. Exterior rendering and plans.
6.CasaYamaha(2020)
housing design. conceptual design and visualization. 3d Scale Models.
18
Summary
Luisa Amaya -
1
Architecture Portfolio - César Andrés Castrillón Gaviria



19
2







20 Luisa Amaya - Summary 3 4
Architecture Portfolio - César Andrés Castrillón Gaviria





21
5 6
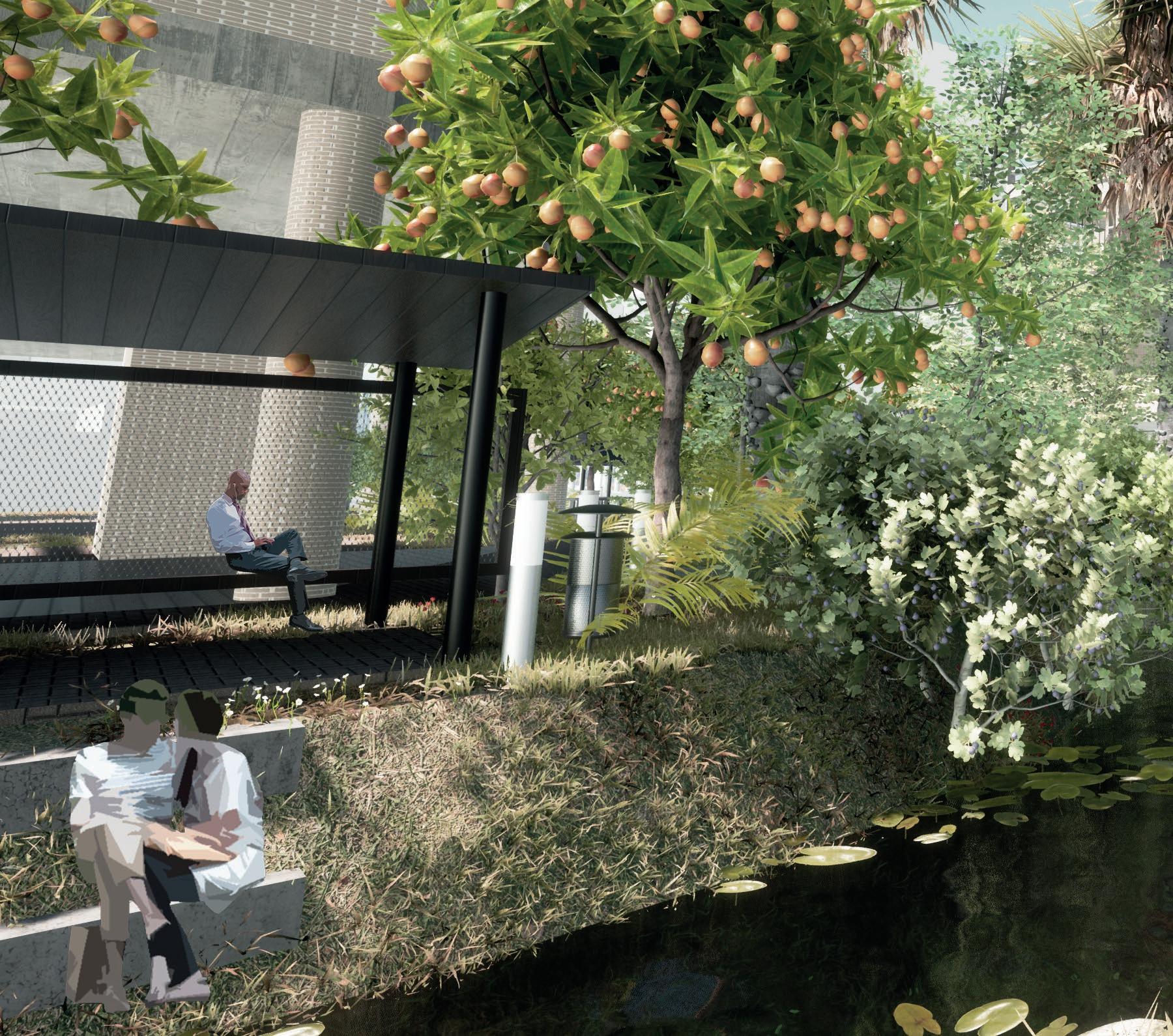
projEct Workshop 7 - honorAblE mEntion
Tutors: César Salazar, Luis Cardona and Luis Miguel
Type
Master Planning - Public Space - Housing

Location
Cartagena - Bolivar
Construction
Conceptual design - plans
Description
During this academic semester, the objective has been to design at different scales, starting with the design of the master plan, then an urban planning unit and finally a specific building.
The project consists of 34 dwellings of different typologies, articulated with a cultural facility and public space, included in the urban development action unit and, on a larger scale, with the master plan.

Conceptanddesignstrategies
The project seeks to restructure the intervention area through the regeneration of native ecosystems and the creation of activities for residents and tourists.

The block consists of a mixed building (housing and commerce) and a cultural facility (gastronomic museum), which have the potential to introduce public space and bring it to the museum terrace through ramps and a bridge between the two buildings.
The mixed building is intended to meet the housing needs of the sector, prioritizing the native habitants of the area, for this purpose a staggered layout is used, trying to preserve the dynamics that occur mostly in the front gardens of traditional houses.
24 Project workshop 7 - Honorable mention
Masterplan-Topview
Sector 2 - specific design
Architecture Portfolio - César Andrés Castrillón Gaviria



Urbandevelopmentactionunit
Urbandevelopmentactionunit




















Construction Detail
firstfloorstrategies




Pedestrian connections




Public Space
Large trees
Recreation appreciationand spaces





Principal floor plan


medium trees
Small Trees
riparian trees
Local, commercetourist
25
pedestrian connections and public space water canal system
Conceptdevelopment





Longitudinal Section













Cross Section





26 Project workshop 7 - Honorable mention
generation of connections between volumes
Introduction of the Public Space to the building
PISO N.P.A. +10.25 PISO N.P.A. +10.25 PISO N.P.A. +10.25 N.P.A. +9.00 PISO Cubierta N.P.A. +32.05 Cubierta N.P.A. +33.55 PISO N.P.A. +4.50 PISO 2 N.P.A. +5.50 2 5 10 2 5 0 10 2 5 0 10 2 5 10
Generation of terraces, inlets and outlets for thermal comfort.
Second floor plan first terrace floor plan Second terrace floor plan
Architecture Portfolio - César Andrés Castrillón Gaviria






27

summAry - AcAdEmic projEcts

Tutors: Gustavo Bernal, Santiago
Cadavid and Luis Gaviria
Type Varies Location
Varies
Phases
Conceptual design - Plans

Description
In this section, I summarize the academic projects designed at the Faculty of Architecture and Design of the Universidad Pontificia Bolivariana; I selected the projects of the fourth, fifth, sixth and eighth semester (the seventh semester project is reviewed in depth in the last section) to show a collage of digital models, planimetry and visualization and rendering.
Academic Projects - Summary
The project consisted of designing a pavilion in Turbo - Antioquia, I designed a bird observatory and the geometry was based on a voronoi diagram with the existing trees.




This housing design is based on preserving the urban morphology of the city of medellin, where singlefamily homes have the access at the front and a patio at the back, but providing access to the interior and a terrace to the exterior.



This is a group project, it consisted in a centrality in the urban area of Tamesis and stations to accompany local tours. It is designed from the topography, placing a large green roof that hides the main building.
This project is located in a lot in Entrerrios - Antioquia, the concept is based on the appreciation of the landscape, taking advantage of the sloping topography of the lot to locate the educational areas in the upper part, teaching the children to be rooted to their land.

30
1. Environmental awareness pavilion-Projectworkshop4
2. multifamily housing building “Terrazas”-Projectworkshop5
3.TamesisregenerativecenterProjectworkshop6
4.Child Development Center “Semillas”-Projectworkshop8
1 3 2
Architecture Portfolio - César Andrés Castrillón Gaviria
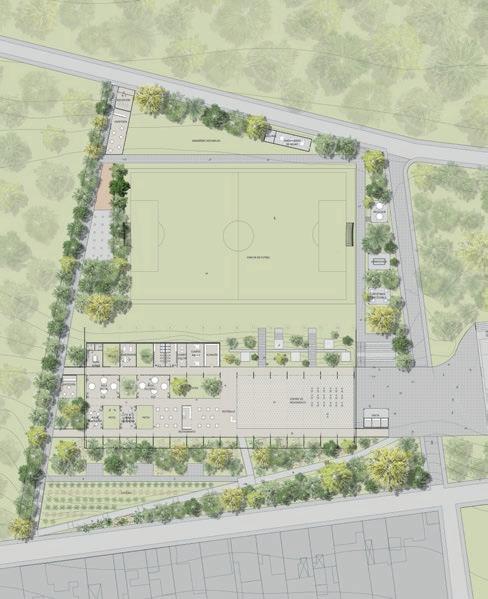







































































































































































31
Carrera 84A Carrera 85 Carrera 85A Calle 31 Calle 30A Rampa Local Supermercado 80 m 65 m Local Boutique Barbería 84+54 Espacio social Eventos 190 Cooworking Papeleria Diseño Recepción Baño Baño Baño PLANTA DE PRIMER NIVEL Cocina Ventana Alta Baño Baño 0 10 5m 20 Espacio Flexible Alcoba Baño Patio Espacio Flexible Alcoba Espacio Flexible 0 10 5m 20 PLANTA DE SEGUNDO NIVEL Baño Ropas Ropas Patio Patio Ropas Ropas Baño Sala de Cine Cocina Cocina Baño N.P.A. +14.4 N.P.A. +17.8 N.P.A. +3.8 N.P.A. +1.2 Alcoba Sala de Estudio Sala Comedor Cocina Patio Sala Comedor Cocina Terraza Flexible Sala de Juegos Terraza Flexible Patio Alcoba Baño Baño Baño Cuarto Tanques Bombas Patio Cocina Sala Comedor Patio Juegos Infantiles 0 10 5m 20
LONGITUDINAL 1 Espacio Flexible Alcoba Baño Alcoba Baño Baño Lavandería 10 5m 20 PLANTA DE SEXTO NIVEL P a e A A p c n D ó n o D n H o y b d a a2 3 6 C p Proyección losa superior P p10 11 A303 A303 A303 A303 A303 A303 A303 A303 m e b m p c na ARQUITECTO: PROYECTO ESCALA CONTIENE FECHA: CDI Semillas César Andrés Castrillón Gaviria Luis Fernando Gaviria Planta Nivel A301 A302 A301 A 3o A 3A 3-A 3a P ó ub H u o2 3 8 C D E F G H K P y n b B B d e o a eH P nCub P óñ A S U V W X Y 10 11 M 12 13 14 15 16 17 18 19 20 21 22 23 24 15.00 m Nivelñ - sA A c a A301 PROYECTO ESCALA CONTIENE FECHA: CDI Semillas César Andrés Castrillón Gaviria Luis Fernando Gaviria Planta Nivel 4 A301 W.C. Comedor - Aula múltiple mix house Bodega Auditorio-1 3 4 6 C D F G H J K Bodega comedor Cocina Lavandería A Z 11 19 20 21 22 A303 A303 A303 A303 A303 A303 A303 9.77 A301 ARQUITECTO: PROFESOR: CONTIENE PÁGINA: 200 CDI Semillas 11/14/22 César Andrés Castrillón Gaviria Luis Fernando Gaviria Planta Nivel A204 Esc. 200 Nivel 3 10 20m Glamping A' A Guardabosques compostaje A' A 2 4 3
SECCIÓN









32 Academic Projects - Summary 4 2
Architecturalvideoediting




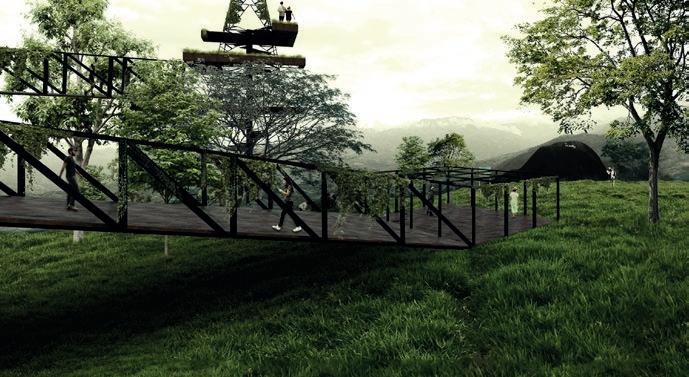
in the project workshop 6 we decided to make a video, making a tour first of the cultural and wellness equipment that we designed in the urban lot and then going through the different stations that accompany the local tours, showing the tourist attractions and complements that we decided to add to them.

I leave here in the QR code a link that redirects to the video uploaded on the youtube platform.

33 Architecture Portfolio - César Andrés Castrillón Gaviria 3
Memoriae, experientiae, consuetudines et vita universa maxime fluunt in locis a homine concipiendis, imaginandis et creandis; spatia cotidianitatis in memoria nostris insculpta manent, et id est quod me de architectura inspirat. Los recuerdos, las experiencias, los hábitos y la vida en general transcurre mayormente en los espacios que han sido concebidos, imaginados y creados por el hombre; los espacios de la cotidianidad quedan grabados en nuestras memorias y es eso lo que me inspira de la arquitectura. Οι αναμνήσεις, οι εμπειρίες, οι συνήθειες και η ζωή γενικά διαδραματίζονται
κυρίως στους χώρους που έχουν σχεδιαστεί, φανταστεί και δημιουργηθεί
από τον άνθρωπο· οι χώροι της
καθημερινότητας αποτυπώνονται
στη μνήμη μας και αυτό είναι αυτό
που με εμπνέει στην αρχιτεκτονική. Memories, experiences, habits, and life in general mostly unfold in spaces that have been conceived, imagined, and created by humans; everyday spaces are imprinted in our memories and that is what inspires me about architecture. I ricordi, le esperienze, le abitudini e la vita in generale si svolgono principalmente negli spazi che sono stati concepiti, immaginati e creati dall’uomo; gli spazi della quotidianità rimangono impressi nella nostra memoria ed è ciò che mi ispira dell’architettura. Les souvenirs, les expériences, les habitudes et la vie en général se déroulent principalement dans des espaces conçus, imaginés et créés par l’homme ; les espaces du quotidien sont ancrés dans notre mémoire et c’est ce qui m’inspire dans l’architecture.
Contact cesandres2509@gmail.com cesar.castrillon@upb.edu.co +57 300 424 8117 César Andrés Castrillón Gaviria Architectureundergraduate student












































































































































































































































































































































