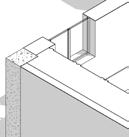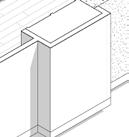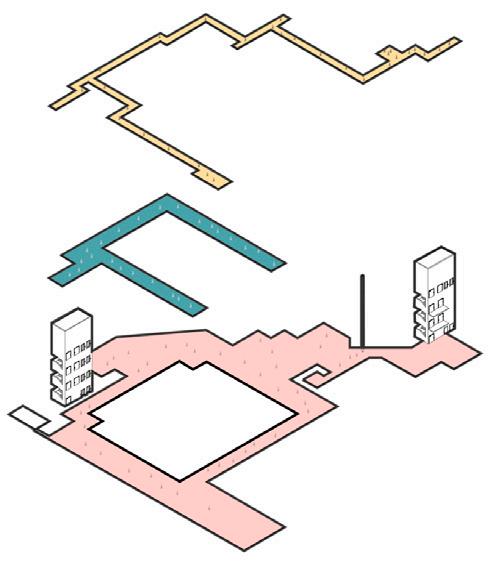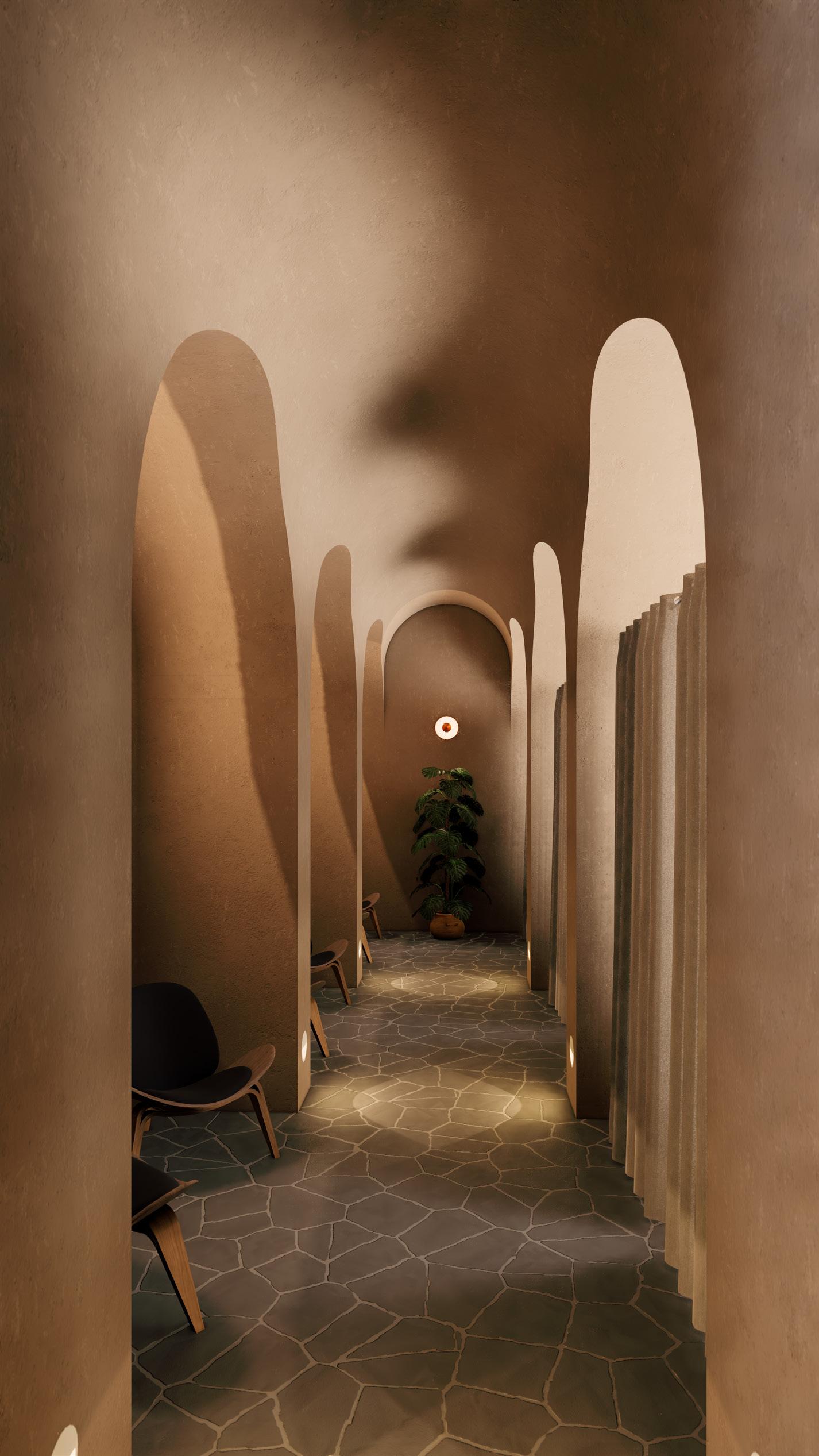
Cesar Augusto De Los Rios
Madrid, Spain.
Phone: (+34) 647058493
Email: cdelosriosortiz@gmail.com
Linkedin:www.linkedin.com/in/cesaraugustodelosríosortíz
Professional Summary
Architect with proven experience in delivering innovative designs and managing high-impact projects, including Expo 2027 Belgrade, Serbia. Over two years of professional experience in concept creation, architectural design, and BIM methodology implementation. Passionate about residential and cultural architecture, focusing on detailed precision and urban integration. Currently part of Fenwick Iribarren Architects, contributing to multidisciplinary collaborations in sports and cultural projects.
Education
MArch Architecture & Design
MBA - MArch Advanced in Architecture, Design & Business Administration
Instituto Europeo di Design | IED Master’s in interior design
Naska Digital & Autodesk Degree in BIM methodology with emphasis in Revit
Pontificia Universidad Javeriana Bachelors in Architecture
Professional Experience
Fenwick Iribarren Architects Architecture studio.
Junior Architect - BIM Methodology
- Participated in the architectural development team for Expo 2027 Belgrade, Serbia, an exposition center projected to host over 4 million visitors and showcase 120+ countries during its 92 days of operation.
- Contributed to the development of key architectural elements, including retractable roofs, spanning structures over 80 meters, and innovative floating facade systems.
- Executed detailed schematics, elevations, and axonometric drawings for vital project components, ensuring design precision and functionality.
- Collaborated with multidisciplinary teams to deliver stadiums, cultural centers, and government buildings.
NOS Architecture Architecture studio.
Internship - Junior Architect - BIM Methodology
- Developed multiple physical models to present design options to clients for various projects.
- Produced detailed plans for the fabrication of furniture, carpentry, fittings, and custommade elements tailored for specific projects, including in-situ installations.
- Managed several projects simultaneously, ensuring consistent quality and timely delivery.
- Contributed to the studio’s branding efforts by creating a new website to enhance its professional image.
Butaco S.A.S. Architecture studio.
Junior Architect.
- Participated in the design, construction, and project management for the new headquarters of AO Foundation, the Swiss multinational affiliate of Johnson & Johnson.
- Developed a cohesive space merging three offices into a 509-square-meter institutional project aimed at enhancing the well-being of employees and visitors.
- Contributed to one of the largest projects undertaken by the studio at the time, providing comprehensive architectural and managerial support.
Valencia, Spain Sep. 2023 - Sep.. 2024
Madrid, Spain Sep. 2022 - Jul. 2023
Bogota D.C., Colombia Aug. 2020 - Sep. 2020
Bogota D.C., Colombia Jul. 2016 - Jun. 2022
Madrid, Spain Oct. 2024 - Present
Valencia, Spain Feb. 2024 - May. 2024
Bogota D.C., Colombia Jan. 2022 - Sep. 2022
Arch. Fernando Bolivar.
Independent Architect.
Freelance Designer.
- Created architectural plans, 3D models, and renders for diverse projects.
Contexto Urbano.
Architecture studio.
Internship - Junior Architect - BIM Methodology
- Collaborated as part of the “Special Projects” team to design, coordinate, and deliver “Fortaleza,” the new headquarters of the Ministry of Defense in Bogotá.
- Worked alongside international multidisciplinary teams and companies to develop a 200,000 square-meter, 17-story building with a height of 70 meters and a capacity for over 10,000 employees.
- Contributed to one of Colombia’s most significant urban renewal projects, “Plan Parcial Ciudad CAN,” with a total project cost exceeding one billion Colombian pesos.
Workshops and Training
Workshop by Expanded Matter Studio
IED Madrid - Expanded Matter Studio.
- Developed a creative interior design project for the renovation of an industrial warehouse.
- Transformed space into a dual-function environment, achieving harmony and connection between the two uses.
- Emphasized innovative solutions and practical conceptualization tailored to client needs.
Workshop LA VILA: Sentir el lugar
RCR Aranda Pigem Vilalta Arquitectes - RCR LABa .
- Immersive seven-day program exploring the sense of place through transdisciplinary perspectives. Conducted at La Vila, RCR’s territory in the Vall de Bianya, the workshop focused on awakening the senses to inspire the creation of spaces that invite interaction and presence.
- Activities included site visits, expert lectures, sensory exercises, and hands-on projects to learn RCR’s design philosophy.
Workshop Atelier Aires Mateus
Aires Mateus e Associados + MArch Arquitectura y Diseño.
- Developed a project under the theme “Habitar” (Inhabit) with the coordination of Atelier Aires Mateus.
- Created physical models and explored graphic representation to reflect the essence of the place.
- Complemented the program with site visits to ongoing and completed works by Aires Mateus.
Languages
Spanich: Native.
English: Advanced B2 level, DET certified test.
Technical Skills
Architectural Design: Concept modeling, detailed planning, construction documentation. BIM and CAD Software: Autodesk Revit (Certified), AutoCAD, Navisworks.
Visualization Tools: SketchUp, Vray, Enscape.
Productivity & Collaboration: Adobe Suite, Microsoft Suite, Trello, Teams.
Artificial Intelligence: ChatGPT, Midjourney, DALL-E.
Achievements and Aditional Information
- Certified in BIM Architecture and Structure Design by Autodesk (2021).
- Actively participated in architecture competitions, including the extension project for the Metropolitan Theatre José Gutiérrez Gómez, Medellín, Colombia (2022).
- Selected as part of the best-performing team in the IED workshop by Expanded Matter Studio (2022), recognized for innovative interior design solutions and exceptional conceptual work.
Legal Status
Portuguese citizenship. Eligible to work in the European Union without restrictions.
Villavicencio, Colombia Jul. 2021 - Jun. 2022
Bogota D.C., Colombia
Jan. 2021 - Jun. 2021
Madrid, Spain Dic. 2022
Olot, Spain Jun. 2024
Lisbon, Portugal Sep. 2024
Table of Contents
Seed La Perseverancia Cultural centre of culinary education.
Apartment in Madrid Interior design.
Sentit del lloc Workshop RCR architects.

























































































































