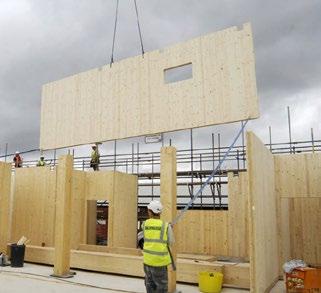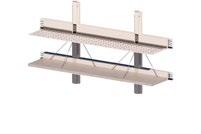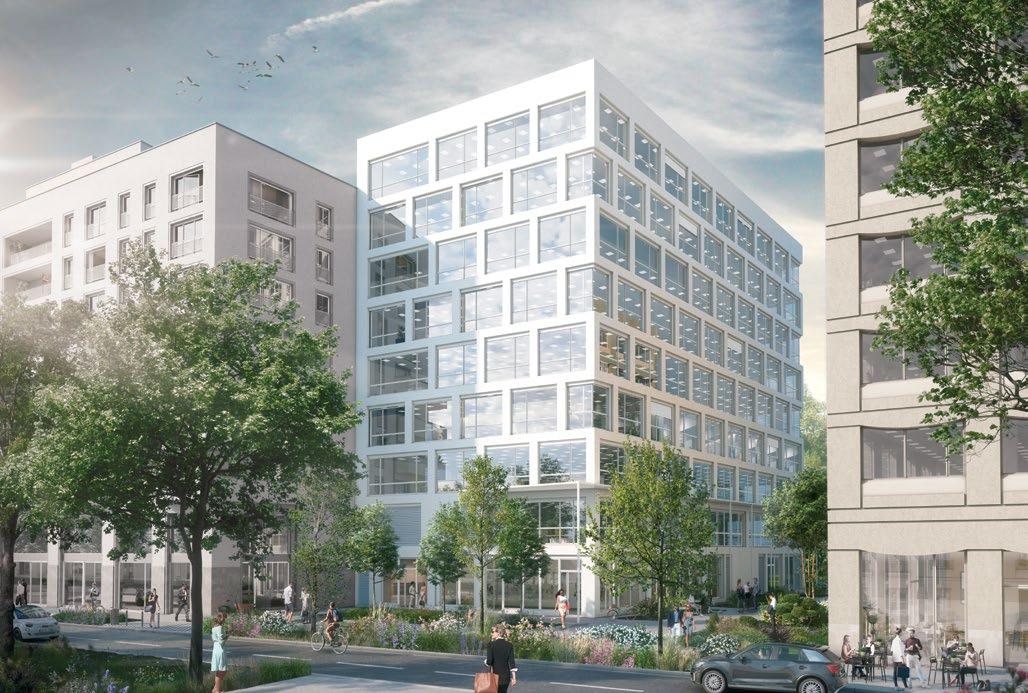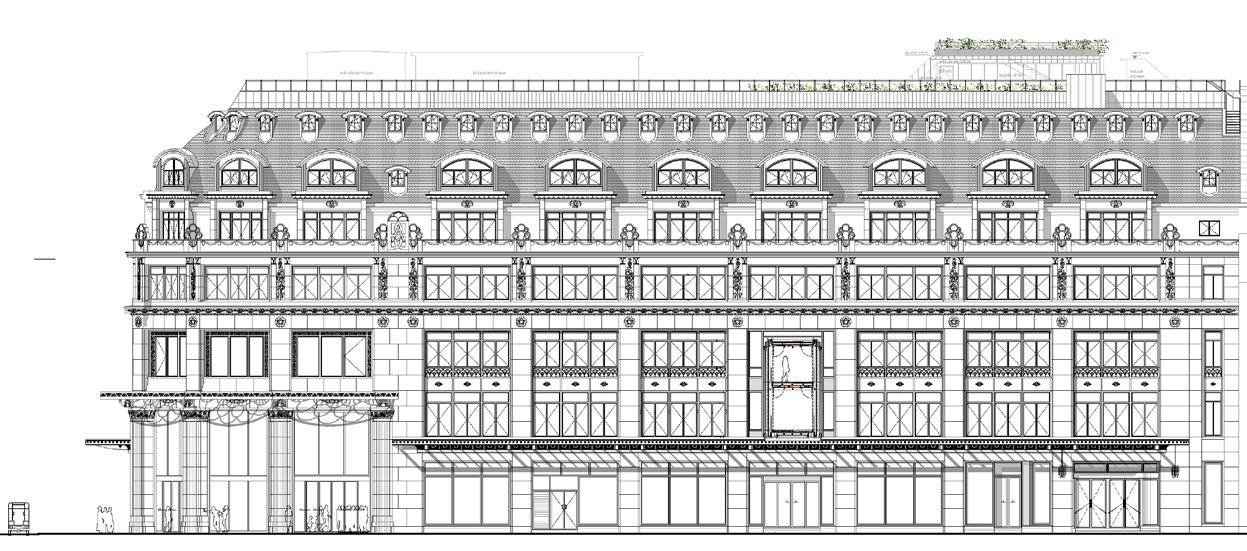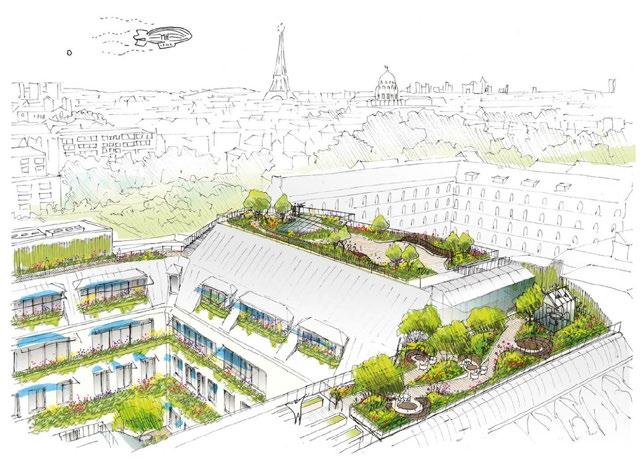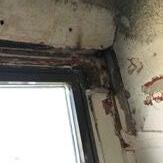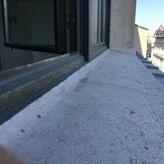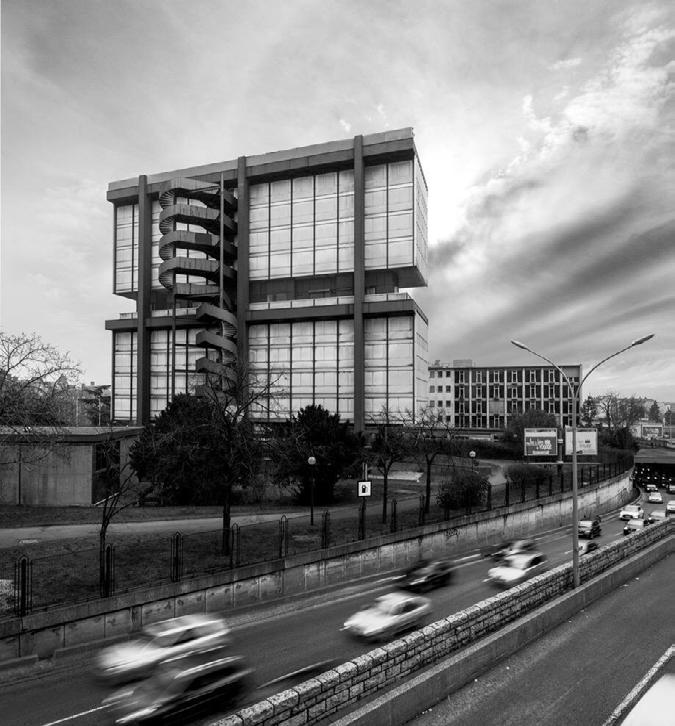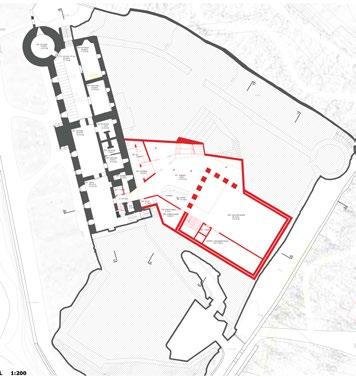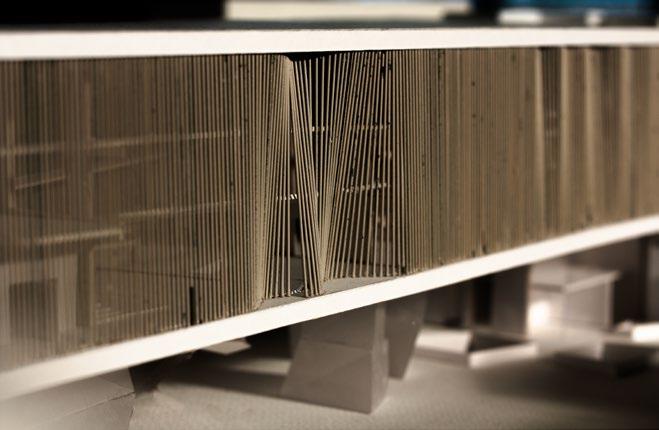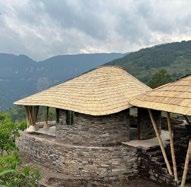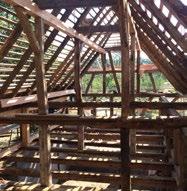Paul CERVENKA
Architecte INSA Portfolio
PROFESSIONAL PROJECTS
ColleCtive housing
Dijon, France
speCial planing distriCt
Ivry-ConfluenCes (Ile-de-franCe)
-Block 3B1 -Block 3D
le bon marChé, paris
Redevelopment of offices, creation of a roof-top
bus terminal
RER station Bourg-la-Reine (île-de-france)
major renovation of 158 student rooms
Building by Claude Parent (national heritage)
Citée Internationale Universiraire, Paris
valorization of an offiCe building
Boulevard Malesherbes - Paris (major renovation)
Competition : swiss game museum
Tour-De-Peilz castle, Switzerland
Archikubik
Archikubik
Archikubik
Béguin & Macchini
Béguin & Macchini
end of studies projeCt
Social and Artistic place for the Raval neighborhood, Barcelona
Quai Moutarde, 92 housings - Dijon
Projectowner:PitchImmobilier
Urbanplaner:Brenac-Gonzales
Landscaper:Sempervirens
Area : 6200 m²
The site is located on a former industrial site: the former Amora factory. The aim of the project is to reconnect the city with its waterways: the plot is bordered on one side by the river Ouche, on the other by the Canal de Bourgogne. The disappearance of the AMORA factory reconnects the two banks of the site, giving it an almost insular feel, a sense of “difference” and uniqueness.
The Quai Moutarde site is no exception. The duality of the two banks contrasts free nature and domesticated nature; its location on the bend of the Bourgogne canal creates a relationship with the wider landscape and offers remarkable views. The presence of the two watercourses characterizes the light of the site; the paths that mark out the site are so many threads from which to build a project.
GESTION DES EAUX PLUVIALES
GESTION DES EAUX PLUVIALES
C1 : 34 housings C2 : 23 housings
: 28 housings
QUAI MOUTARDE / DIJON
Oucheriver
Bourgognecanal
C3
view from the bourgogne canal
ZAC Ivry Confluences, Block 3B - Ile-de-France
Projectowner:CréditAgricoleimmobilier
Urbanplaner:Sadev94
Landscaper:Wagonlandscaping
Area : 12,500m²
Deliverydate:2025
The business hotel (7,750m2) meets all the necessary conditions for the creation of companies of all types: The floors have industrial strength, the building’s overall electrical power is higher than that of a conventional office, and all levels are accessible by pallet-puller from the delivery area inside the building, which can accommodate trucks of up to 35m3.
The buisness hotel
The office building
Building B13 (4,600m2) comprises 8 levels of office space, with a total of 16 lots delivered in white. The ground floor features a social area and a restaurant.
Archikubik have also been entrusted with the coordination of 4 other housing buildings designed by the FagartFontana studio. The project also includes the creation of 169 underground parking places.
Office building
Redevelopment of offices, creation of a roof-top, Le Bon Marché - Paris
Projectowner:LeBonMarché(GroupeLVMH)
User:MoëtHennessy(GroupeLVMH)
Certification : HQE Bâtiment durable V2.0 Certivéa au niveau Excellent Area : 9000 m²
The building «Le Bon Marché» has been achieved in 1926 in an art déco style, and several enlargement and modification occurred since then. The 3 first stories are dedicated to the «grande épicerie» (out of project) and the levels R+3 to R+6 are the offices operated by LVMH. The team “Barbarito Bancel” oversees the project as the artistic director team. This project can be divided into four parts :
1 - Office refurbishment (R+3 to R+6) and thermal upgrading
2 - Creation of a roof-top
3 - Patio landscaping
4 - Uprading of the entrances and the vertical circulations.
roof top
«Rue du Bac» entrance
The roof-top is the technical part of the project, and aims to the creation of a qualitative exterior place : the roof technical elements are ordered and grouped, a particular attention is given to the materiality, and the landscape aspect. The new access volume is gently inserted in the existing structure. The whole exterior space becomes accessible for the reduced mobility people.
All of the outside joinery will be replaced for a better thermal efficiency, without changing the appearance. On the street side, the steel joinery with a thermal bridge breaker will be installed on the historical subframe. The blinds will take place in the original location. regarding the insulation, on the street side, it will be installed on the inner side, in order to keep the facade moldings. However, the patio side will be completely renovated and will receive a external insulation.
The offices will be delivered unfurnished : the team “Barbarito Bancel” oversees the project as the artistic director team. Thermal
Re-designing of the two office entrances and upgrading of the ver tical circulations
Entrance to Moët Hennessy offices
Entrance to “Le Bon marché” (out of project)
Plan of the LVMH entrance to offices “rue du Bac” (project)
«rue du bac» entrance (existing)
Place:RER(train)squareinBourg-la-Reine
Projectowner:Bourg-la-Reinecity
Program:voyagershelterandbicycleshed
Cost : 800 000 euros HT
Structure : welded steel of variable inertia
Roof : screen printed polymer (ETFE)
Major renovation of 158 student rooms, Cité internationale univesitaire - Paris
“monumenhistorique”building,architect:Claudeparent
Projectowner:RIVP/CitéInternationaleUniversitairedeParis
Cost : 16 000 000 euros HT
Area : 4 662 m² SU
Date : PC délivré automne 2019
The projects aims to improve student comfort, with a respectful evolution of the inheritance, and with an optimization of its intrinsic qualities. The procedure is realized in concertation with an expert council composed of architects from the “Bâtiments de France” and historians from contemporary architecture.
This project includes multiple challenges : at first, the asbestos removal will require a total exposing of the metallic skeleton, which anticorrosive paint contains lead. Then, the deep foundations lies on top of several levels of quarry : the building cannot take a much bigger supplement weight. Yet, it has to incorporate a thermic and acoustic insulation, which are quasi non existing nowadays.
Nota : Trappe accès toiture
plan - project
RealizedbythearchitectClaudeParent, thefondationAvicenne,isanemblematic buildingoftheparisianinheritanceofthe XXecentury.
It is made of a total metal structure : steelskeleton,girderfloorsystemsuspended to a macro structure
Refurbishment of an office building, boulevard Malesherbes - Paris
Projectowner:Groupama
Area : 6500 m² SDP
Estimation : 17,5 M€
Major renovation of an office complex, renovated for the last time in the 70’s, which doesn’t meet curent requirement anymore. The plot is located in a dense urban fabric, which neighboring courtyard are vegetalized, especially one of them is a “protected green space”. The building is made of one street wing and one courtyard wing, both linked by a central patio.
Boulevard façade
The general volumetry is rethought in order to maximize spaces with natural light. All the facades are redesigned to bring more light and improve the thermic standards. Nowadays, the plot has no green area ; the projects proposes to vegetate a major portion of the roof.
A big lobby is created upright the canopy, the natural light penetrates until the basement and allows natural light into the meeting rooms.
finally, the existing facade on the boulevard side doesn’t highlights the building entrance, and doesn’t reveal the Hausmannian history. The composing of the new facade respects the neighboring facades : this new composing reinterprets the parisian architecture with its reliefs, moldings, apertures, decors, proportions and overall composition.
BOULEVARDE MALHESERBES
Competition : Swiss game museum, Tour-de-Peils castle - Switzerland
The project tends to respect the castle typology and to reestablish the elements which have been denatured. In order to restore the historical typology, the projects integrate in the castle the non invasive program. in contrast to the castle, the gardener house has a slightest interest.
The main idea is a wood frame, laid on a concrete base, inserted inside the walls of the garden house. the new volume offer a free plan which foster a quality museography, with a temperature and hygrometry control
CHÂTEAU DE LA TOUR-DE-PEILZ ET MUSEE SUISSE DU JEU - CONCOURS
DAMES CHINOISES
In the second half of the XXe century, the Raval sinks in an dark episode : drugs, violence, prostitution... In 1980, the city decides to take in charge these problematics : the Raval becomes the cultural center of the city, creating a new economic dynamic, mostly from tourism.
But the inhabitants do not agree with this strategy. Coming from diverse origins, with low economic capacity, they feel more and more excluded from their neighborhood : the gentrification changes the Raval’s identity.
The program summarizes in three themes : a mediation place which allows to catalyze and broadcast ideas and propositions, a place where people can consume culture in a different way than in the institutions, and finally a place which takes in charge young people who dropped out from school.
The project takes place in a complex context; a rugged urban fabric, a square to which buildings seem to turn their back, and a heterogeneous social fabric. This building is located on a strategic location. In order to create the desired dynamic, I take the part of a sober architecture, without renouncing plastic qualities, arousing emotions.
2022
Participation in the construction of a bamboo building, amazonas region, Peru.
2020
Conversion of a barn into a bakehouse (Limousin, France).
2016
Yard at the “Ecomusé d’Alsace” (France). Reassembly of a traditional wooden frame stable.
2015
Yard in Cartisoara (Romania). Use of traditional techniques for the renovation of antique houses.
2013
Workshop with the etc collective in Chateldon (France). Reflexions on the housing in rural areas.

































