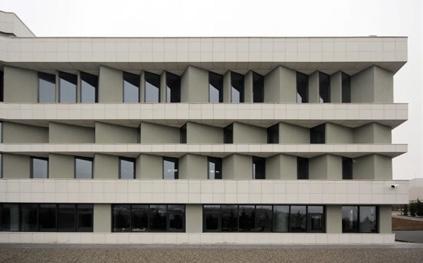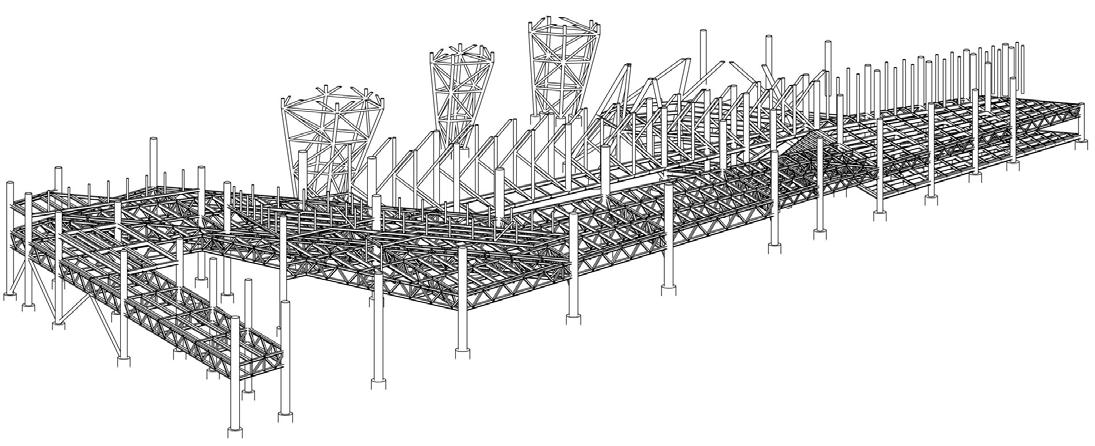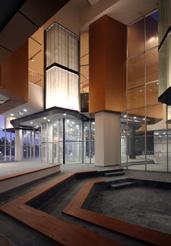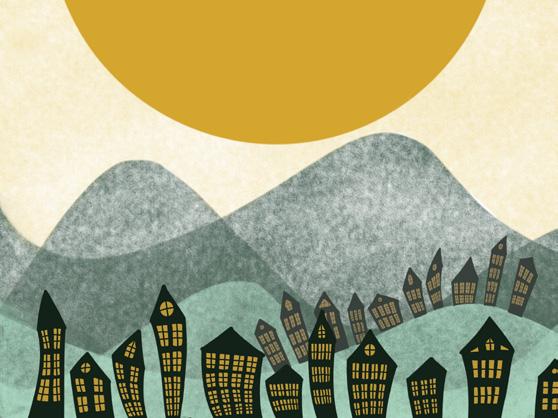Cennet Ascioglu architecture portfolio
1-9 Overseas Experience
10-12 UK Experience
13-15 Student Projects & Sketches

1-9 Overseas Experience
10-12 UK Experience
13-15 Student Projects & Sketches
Sports, 4,000 Sqm
2015, Antalya, Turkey
Erkal Architects
WAF 2018 Shortlisted
Located in the capital of Turkey, Ankara, this sport centre is a part of Cankaya University master plan which was design by Erkal Architects.
Situated along side of the main campus entrance road, the building also plays a role as a link between the main entrance and the student dormitory blocks behind the project site by playfully addressing the different levels of the terrain.
Split by its signature outdoor running track, the sport centre accommodates indoor and outdoor sport facilities including basketball courts, squash, racket ball and a football field. The brief also includes supporting wellbeing areas such as saunas, vitamin bars as well as a great foyer, meeting rooms and management offices.
The dynamic folding design language while allowing a controlled solar gain and direct sunlight to the indoor courts with its sawtooth shaped profile on the southwest façade, it also takes advantage of the campus’ topographic character and provides enjoyable vistas around the site.
Responsibilities:
As part of a small design team of three, I contributed to the design and development of several packages and in particular to the sawtooth folding south façade, indoor basketball and squash courts and outdoor fields. I took part in design development stage and the delivery of construction documents.








Mixed-Use, 68,500 Sqm
2015, Antalya, Turkey
Erkal Architects
Architectural Competition Winner, 2005
Situated in southern Turkey, at the city centre of Antalya, this mixed-use culture and commerce centre is part of a master plan designed on a historic site –necropolis area.
Intended to be one of the cultural landmarks of the city, the design accommodates an art school and a 700 people capacity theatre hall as well as a multi layered local market hall inspired by the traditional street markets and bazaars of the city. While cultural complex includes supporting programs such as conference hall and various size lecture rooms, there are also open spaces for public gatherings and interactions, public terraces as well as shops, restaurants and cafes. There is also a small exhibition hall which is the focal point of the necropolis museum design located right next to it, also designed by Erkal Architects as part of a master plan.
Contributed to several packages through all stages within a small team, I particularly worked on the design and development of multi layered market hall, public realm, restaurants, art school and management offices. I also played role in coordination of the design, working closely with the consultants as well as helping out putting together several technical design drawings.




Third Floor Plan +15.60

Cultural , 2000 Sqm
2016, Antalya, Turkey
Erkal Architects
The project is located in southern Turkey, adjacent to the Antalya Culture and Commerce Center, at the heart of Antalya city center. Historical artifacts in the area were unearthed during the construction progress of the Antalya Culture and Commerce Center. Following this discovery, archaeological teams led by the Antalya Museum Directorate conducted rescue excavations in the area between 2008 and 2011, revealing numerous tombs and inventory items dating back to the Early Roman era.
Conceptually, the building comprises two levels: the necropolis level on the lower floor, where visitors traverse through historical artifacts via ramps, and an upper level that showcases artifacts from above, connected by bridges. The museum features exhibition halls, a meeting room, offices, a coffee shop, ticket offices, and supporting facilities.
Responsibilities:
As part of a small design team, I had a hands on experience on several packages and worked through design development stages as well as the preparation and delivery of construction documents. Along with helping out putting together the architectural set.










Cultural , 6500 Sqm
2016, Ankara, Turkey
Erkal Architects
Inspired by the nature’s way of searching for a form, the building, situated on a hill in the Hacettepe University campus in Ankara, Turkey, has multi level ground floors as a response to the slanted topography of the site. Split by scattered, smaller blocks of spaces that are linked by bridges, the building includes a museum in the southern part and a research centre and an archive on the north.
Responsibilities:
I have contributed to the facade package as well as the landscape and interiors design, took part in preparing several construction documents, and putting together design presentations for the client and for several architectural media platforms.








Cultural. Education, 2000 Sqm
2018, Ankara, Turkey
Erkal Architects
Designed to provide for a mid-size university campus, the brief of the centre is to house cultural performances, academic conferences and congress events. It includes a great hall and a foyer with a view looking across the entire campus, additional supporting seminar rooms as well as administrative offices.
Situated on top of a small hill, the building has a highly transparent facade character resembles of a cylinder glass viewing box. All interior spaces are offset by an interior perimeter corridor and perforated metal panels used throughout the facade to avoid uncomfortable levels of the solar gain.
:
As part of a small design team, I had a hands on experience on several packages and worked through design development stages as well as the preparation and delivery of construction documents. Along with helping out putting together the architectural set, I particularly took part on designing and developing foyer interiors, winter garden, site plan and the landscape







Cultural.
18000 Sqm
2012, Kirsehir, Turkey
BKA Architects
Designed by Bahadir Kul Architects, this culture centre in Kirsehir, Turkey, is intended to be a public space run by the local municipality to house cultural activities. A theatre and concert hall for 1000 people is included in the program as well as a multi purpose hall for 200 people, several exhibition and seminar halls, all of which is linked by various foyer and open public spaces to house gatherings and workshops. The building is clad with curtain walls and perforated composite panels the pattern of which also inspired the interior ceiling design.
Responsibilities :
I took part as a team leader on this project through design development and delivery of construction documents. In addition to coordinating the design with consultants, I particularly participated in the design and development of the main hall, the winter garden and the cladding of the building including the perforation pattern of the metal panels in conjunction with the interior celing design







Sports.
10000 seats, 22000 sqm
2014, Konya, Turkey
BKA Architects
Situated in the midlands of Turkey, Konya city, this sports hall designed by Bahadir Kul Architects for Greater Municipality of Konya.
The design intent was to create a multi-purpose sports hall to host international sports events as well as the national ones. The building designed to be compliant to the FIBA standards of the time. The main hall, with a 10,000 audience capacity, is able to house basketball, volleyball and handball matches. The lower part of the tribune designed to be expandable and mobile, allowing for the entire field to be converted to a European olympic size ice hockey rink.
The program also includes a supporting training hall for basketball and volleyball, a squash court, training rooms and open spaces for various sports activities as well as public gatherings beside restaurants, cafes and foyers.
The main entrance to the building is via the iconic external ramp allowing a step free access to the building linked directly to the centre of the tribune, which is mainly designated for wheelchair users. The brief also necessitated the inclusion of all auditory and visual equipments up to international standards for an increased experience.
Participated in both concept design and delivery of construction document stages, as a team leader, my responsibility was to be in charge of the coordination of the design with the wider consultants team as well as mocking up the architectural construction documents. Along with the multiple tasks that both stages require, I contributed into the curtain wall design, site planning and developing details with manufacturers for various parts of the building such as roofing and the ice rink.




Eskisehir Stadium
Sports.
33000 seats, 2014, Eskisehir, Turkey
BKA Architects
Eskisehir City Stadium is designed by Bahadir Kul Architects for TOKI (Turkish Mass Housing Development Administration), and is one of the main home stadiums of the Turkish national football team with a capacity for 33,000 people.
Came in the 8th rank of one of the largest international poll of Stadium of the World voting in 2016, Eskisehir Stadium’s design was originally inspired from the dynamic moves in the game of football. It was clad with semi-transparent, tensioned white membrane and red coloured metal mesh screen reflecting the local team’s colours.
Prefabricated blocks are designed to form the double tiered tribune, allowing views for a central VIP, and guest rooms in between. The first floor foyer spaces is designated for all audience, the second floor where the VIP rooms are located has two restaurants and limited foyer spaces for audience. Floors between third and fifth assigned to protocol, media, camera and broadcast rooms.
Responsibilities :
As a team leader, I was responsible for coordinating the design with consultants through design development stage as well as developing details with the contractors. I played a significant role on the design and development of general arrangements of the layout both interiors and tribunes and master plan, in particular.













































Mersin Stadium
Sport.
25000 seats,
2013, Mersin, Turkey
BKA Architects
Designed as a multi-purpose stadium by Bahadir Kul Architects this building located in the southern Turkey. Designed up to the international standards with a 25,000 seat capacity the stadium building also includes UEFA club guest rooms, police and health centres, restaurants and shops.
The stadium is clad with tensile structured translucent membrane from roof to facade. The structure and the cladding extends to create a protected public colonnade walk way outside of the building.
Responsibilities :
My responsibility was to design and develop the master plan and general plan layouts as well as contributing to the coordination of the design with consultants, contractors and manufacturers.








This three storey self storage building is designed by DMWR Architects’ London Office.
Responsibilities :
• Developing the Revit model from the start.
• Creating the concept design for the project.
• Attending meetings with clients and consultants.
• Preparing the planning application.
Commercial. 6000 sqm, 2024, UK
DMWR Architects London
This previously commercial office building has been partly demolished to accommodate a self-storage project designed by DMWR London Office.
By removing the existing mezzanine level and redesigning the interior, this two storey building now accommodates storage units, a reception area, a manager’s office, work pods, and a staff wellfare room.
Additionally, the master plan has been altered to suit the new function and to comply with building regulations.
Responsibilities :
• Managing the project with clients and consultants during Stage 4 and Stage 5.
• Overseeing every aspect of the project as a project runner.
• Conducting site visits and on-site meetings.
• Ensuring compliance with building regulations.ß
• Reviewing drawings and reports.


I was part of a team of three responsible for providing remediation details for existing residential blocks requiring recladding to comply with fire regulations.
As part of the job, we identified different types of facade materials and proposed new materials to the client and contractor, along with detailed implementation guidelines.
Responsibilities :
• Assisted in developing proposed facade elevations and details.
• Communicated with the Fire Engineer to ensure compliance with fire regulations.
• Attended meetings and reviewed reports from consultants.
Project VIII
Talas Local Government Building 2012, Turkey Final Project Student Projects

Inspired by the communal courtyard spaces of the local architecture, the design links all four sides of the site with an internal public realm providing a gathering urban space to the neighbourhood. The courtyard is inspired by historical architectural features of the city.






Student Projects
Project VI
Campus Masterplan and Library
Design next to Mogan Lake 2010, Ankara, Turkey








Digital & Hand-Drawn Sketches



















Thank you