CEMRE GURKAN



STUDENT OF ARCHITECTURE
As a passionate and dedicated third-year architecture student, I am driven by a deep interest in how design can shape and enhance the human experience. My approach to design is rooted in a desire to explore innovative solutions that are both meaningful and impactful, ensuring that each project I undertake contributes positively to the environment and the people it serves.
Place : Website : Contact : Gold Coast, QLD
https://cemregurkan.myportfolio.com +61424098944
cemreg3099@gmail.com
President of Griffith Architecture
Student Society
Griffith University | Southport QLD
January 2024 - Current
Technical Officer Assistant
Griffith University | Southport QLD
July 2024 - Current
Design Consultant
Coco Republic | Southport QLD
Oct 2022 - Aug 2023
Set Design Assistant
Project E - Emma Sweeney
Drafting / Modeling
ArchiCAD
AutoCAD
Sketchup
Rendering
Lumion
Enscape
Griffith University | Gold Coast
Bachelor of Architectural Design
July 2021 - Current
The Kingsley School | UK
A Levels - Equivalent to SSCE
Graduated May 2018
Graphics
Adobe Illustrator
Adobe Photoshop
Adobe Indesign
Analogue
Model making
Laser cutting
01. 02. 03.
Typology: Transitional Facility
Location: Currumbin
Year: Trimester 1 2024, 3rd year
Typology: Care Environment
Location: Murwillumbah
Year: Trimester 2 2023, 2rd year ECHO
Project E Photoshoot
Typology: Transitional Facility
Location: Currumbin
Year: Trimester 1 2024, 3rd year
Inspired by Kevin Lynch’s city systems and informed by Currumbin’s rich ecological and built environment, this project aims to create a spatial experience for the residents, visitors, and staff by embracing the interconnectedness of Currumbin’s city elements: paths, edges, nodes, districts, and landmarks. The Women’s Transitional Facility has been designed to respond to the site by building an image of Currumbin and reinforcing these city elements.
Observing the layers of water bodies and ecological edges that define the area’s landscape, this project highlights the importance of water to the site and its users. Recognizing water as a sacred tool for Indigenous people, the design maximizes the potential of the existing waterbody by incorporating recreational activities along both the site and park side.
By embracing Indigenous wisdom, ecological sensitivity, and urban design principles, the Women’s Transitional Facility aims to provide a sanctuary of support and empowerment for women. The design creates an environment that fosters a sense of belonging and connection to the land and community.
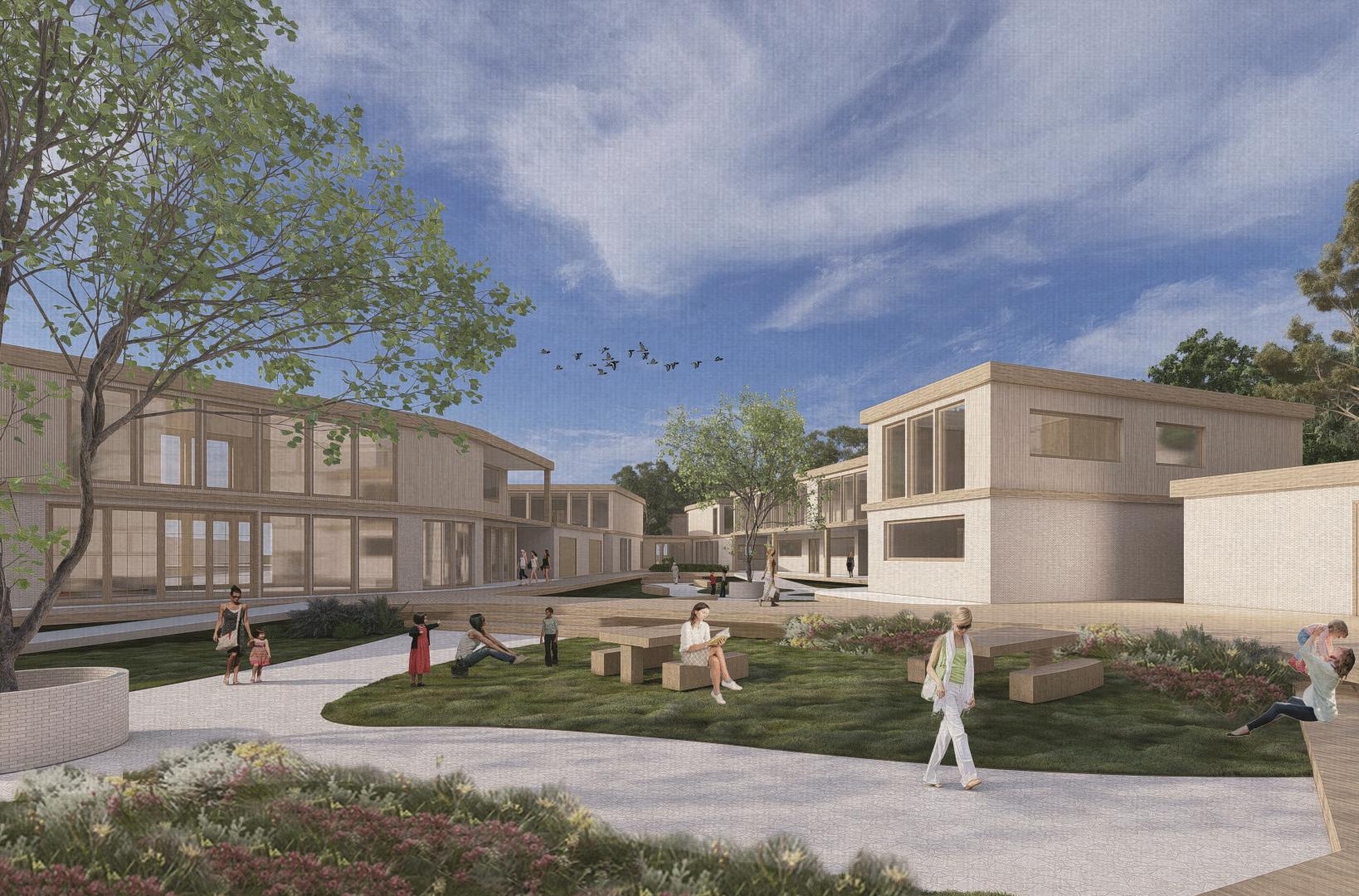
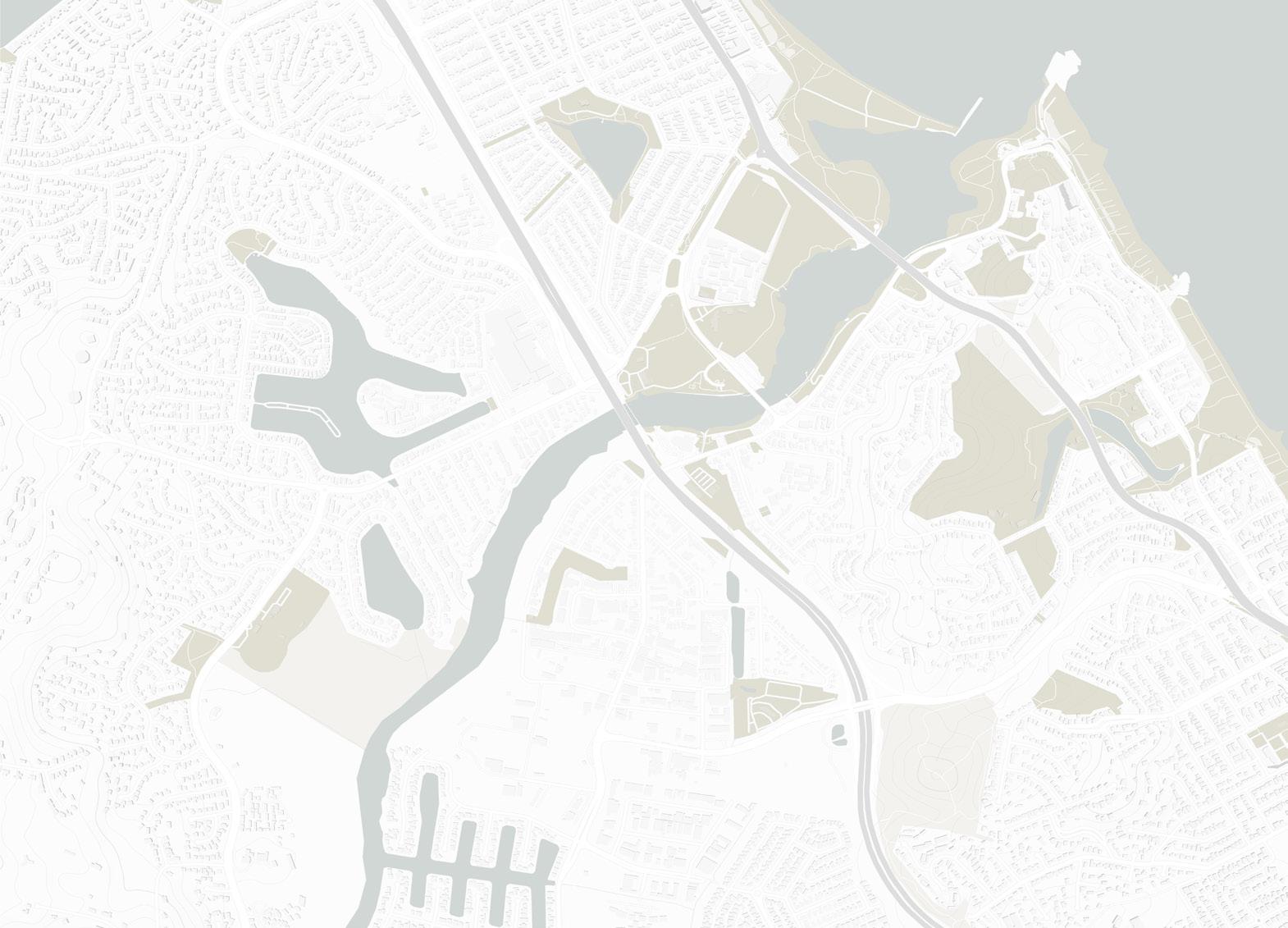

PATHS
DISTRICTS
LANDMARKS
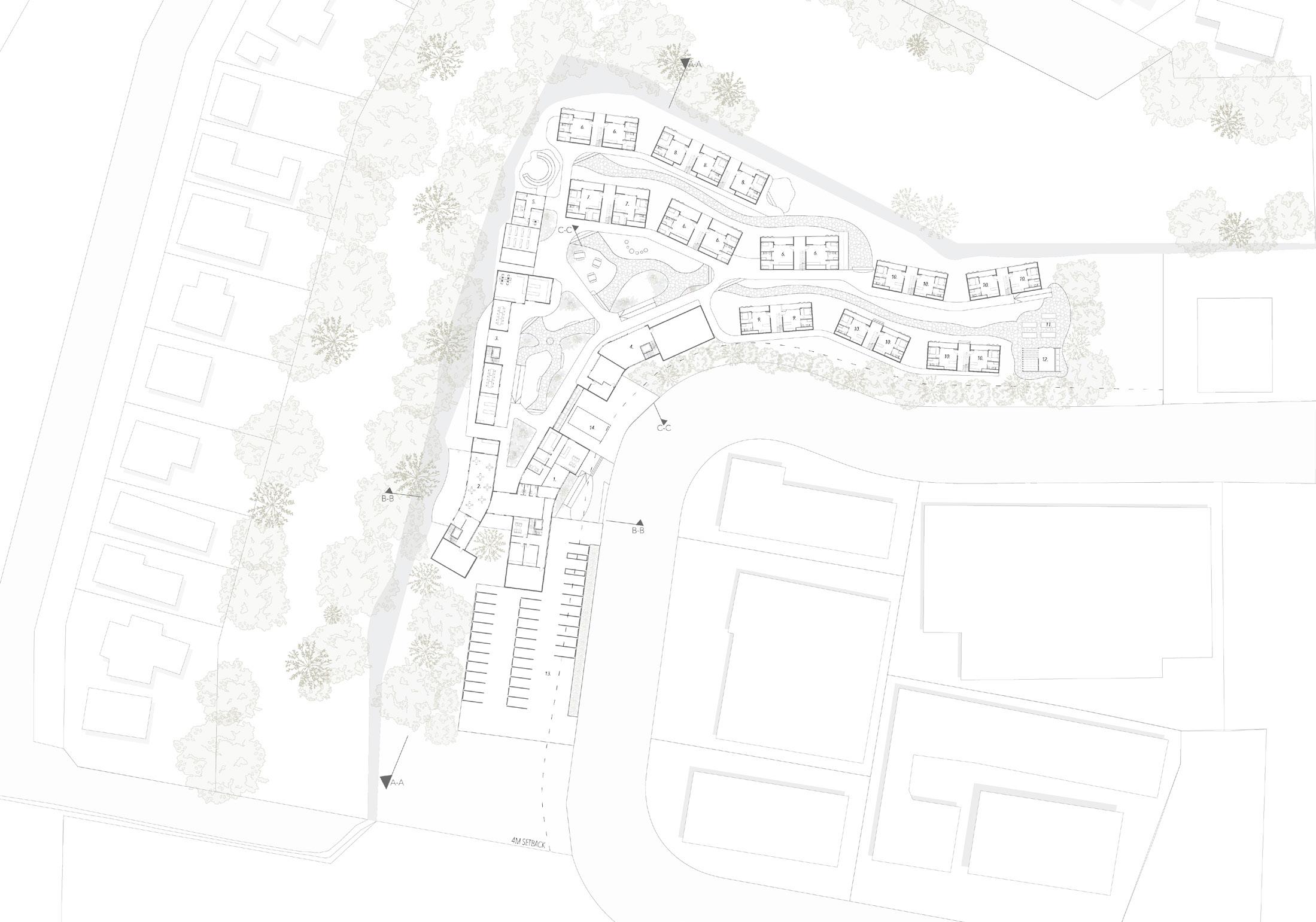
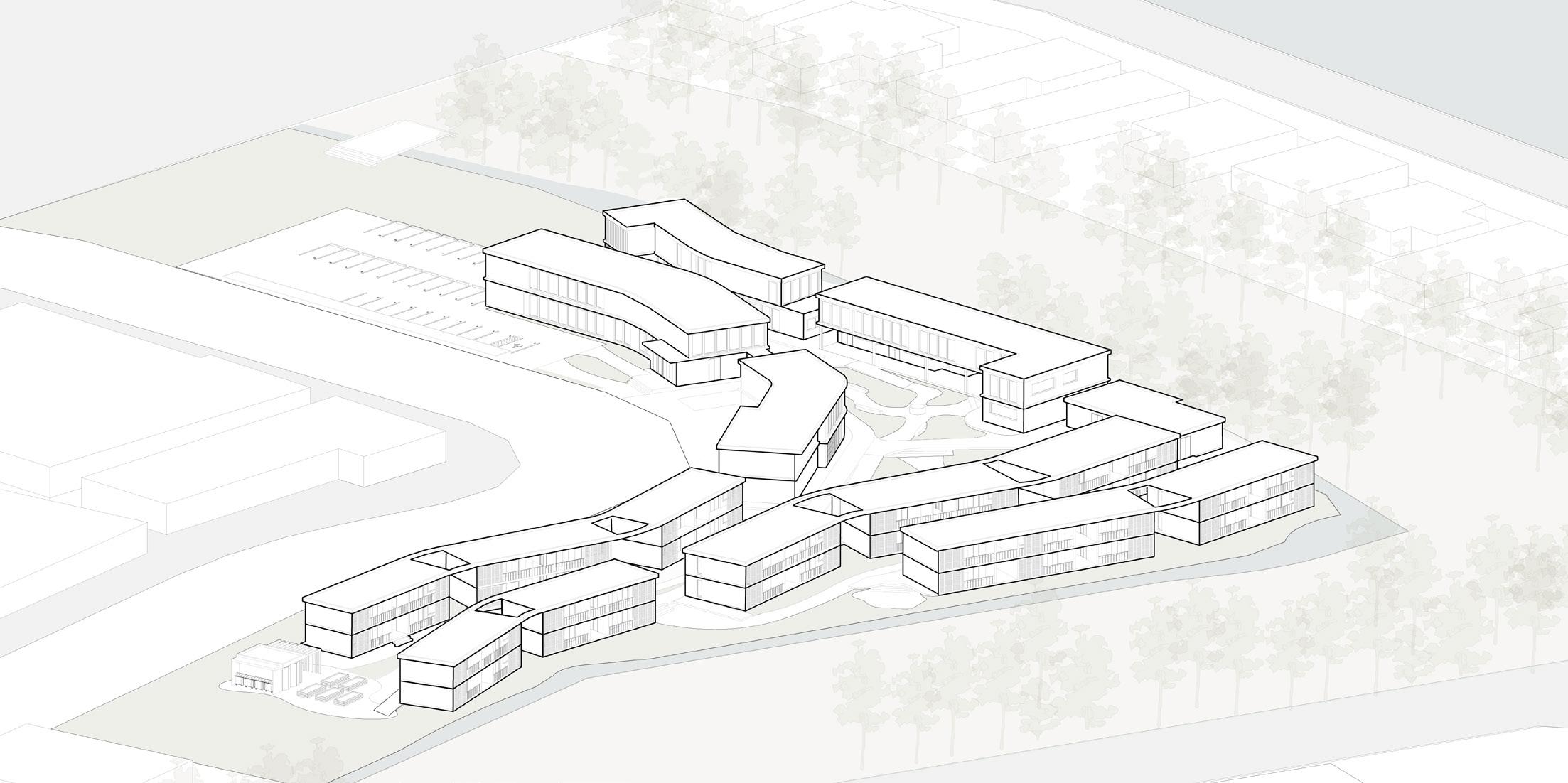

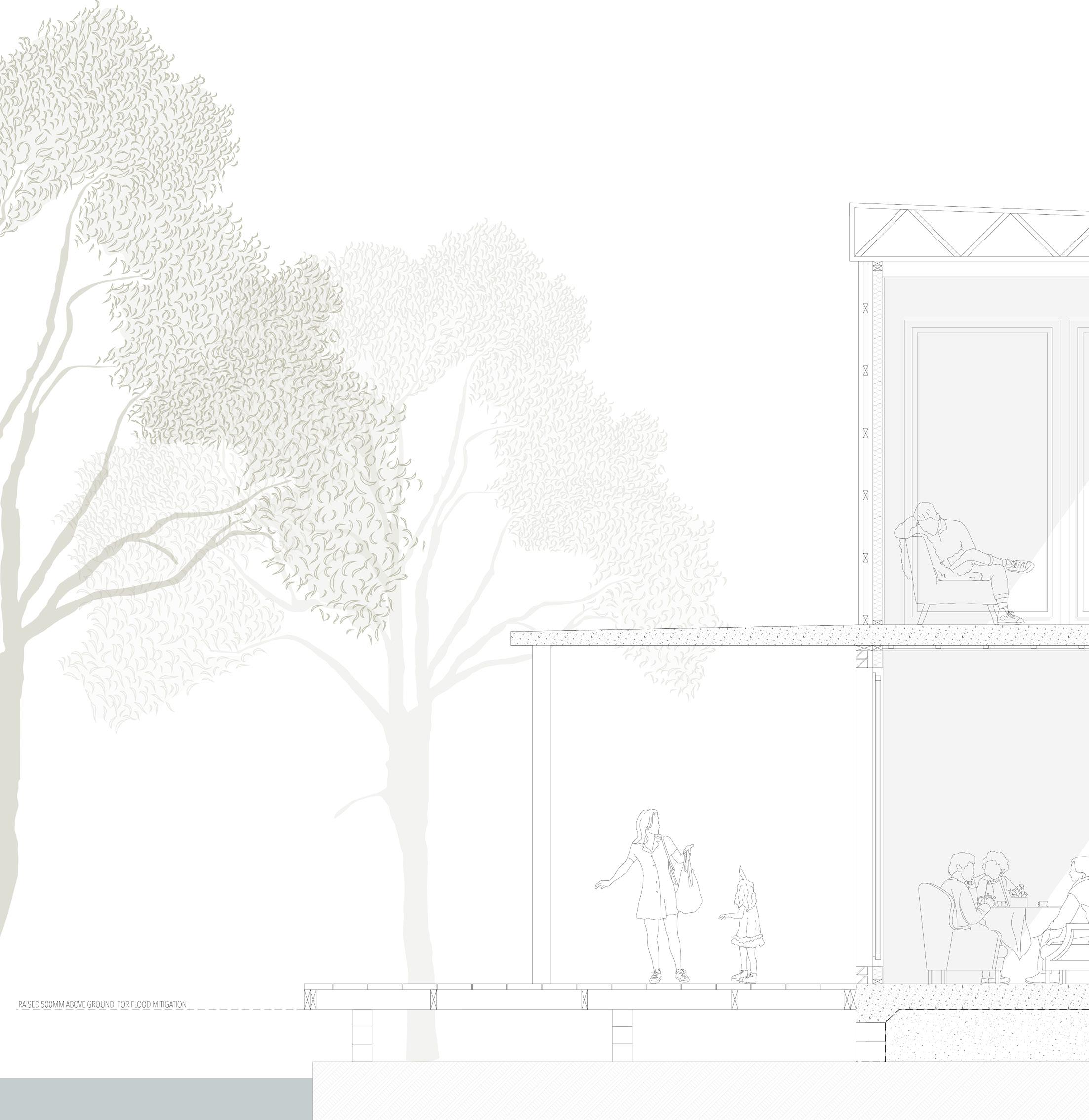
DETAIL SECTION - VISITORS FACILITY
Typology: Care Environment
Location: Murwillumbah
Year: Trimester 2 2023, 2rd year
Echo’s design philosophy revolves around the idea that sensory experiences evoke specific emotional, physiological and psychological responses within the users. Through this ideology, Echo provides users with a programmatic journey which is met by the integration of sensory pockets. Each pocket has been carefully designed with sight, sound, touch, smell, and taste in mind, creating multistory experiences. Echo’s design philosophy extends to architectural elements that are intended to play a role in mental health prevention. By considering these elements Echo fosters a deep connection between the users and the environment striving to enhance the overall mental wellbeing.
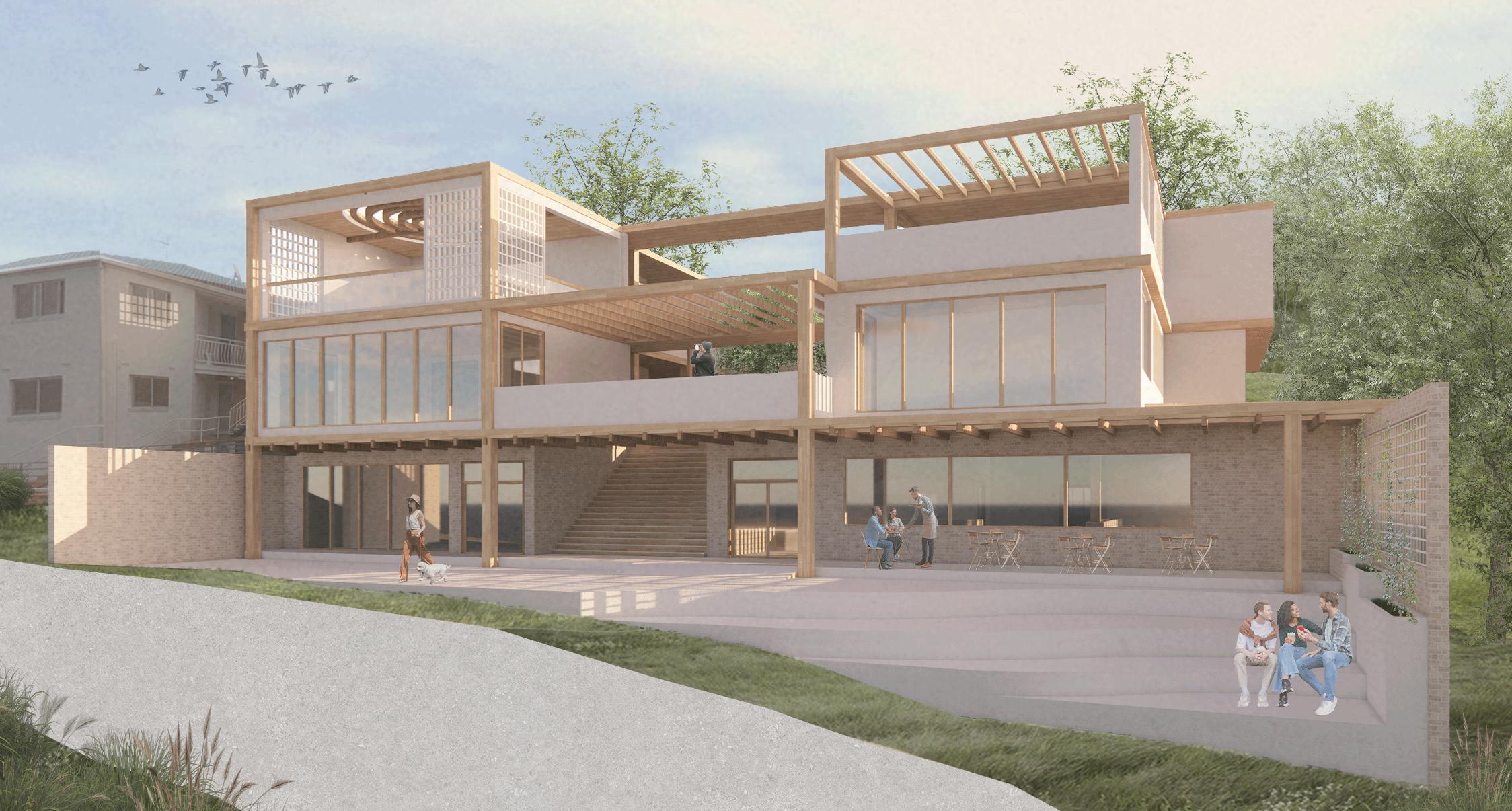
ROOF
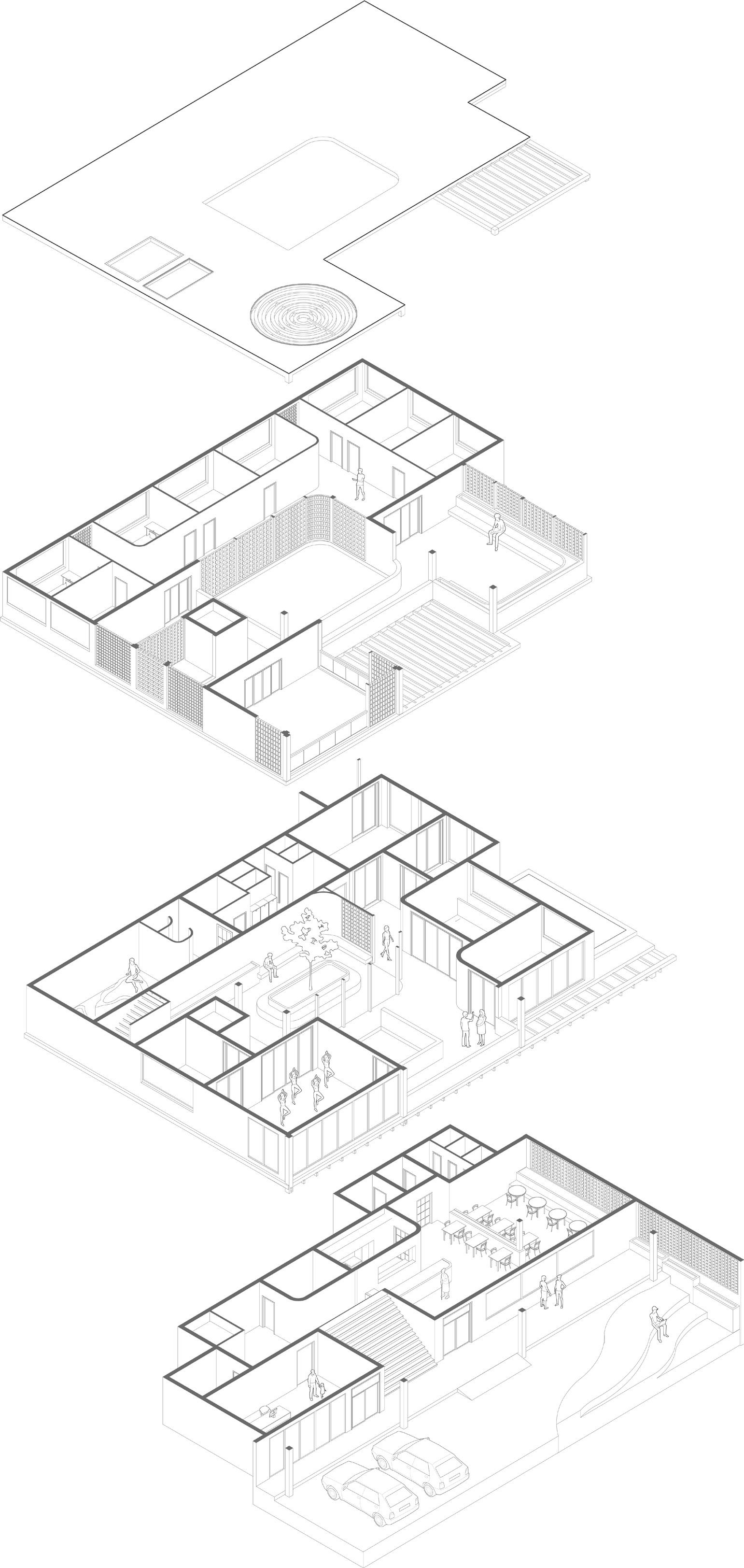
SECOND FLOOR
FIRST FLOOR
GROUND FLOOR
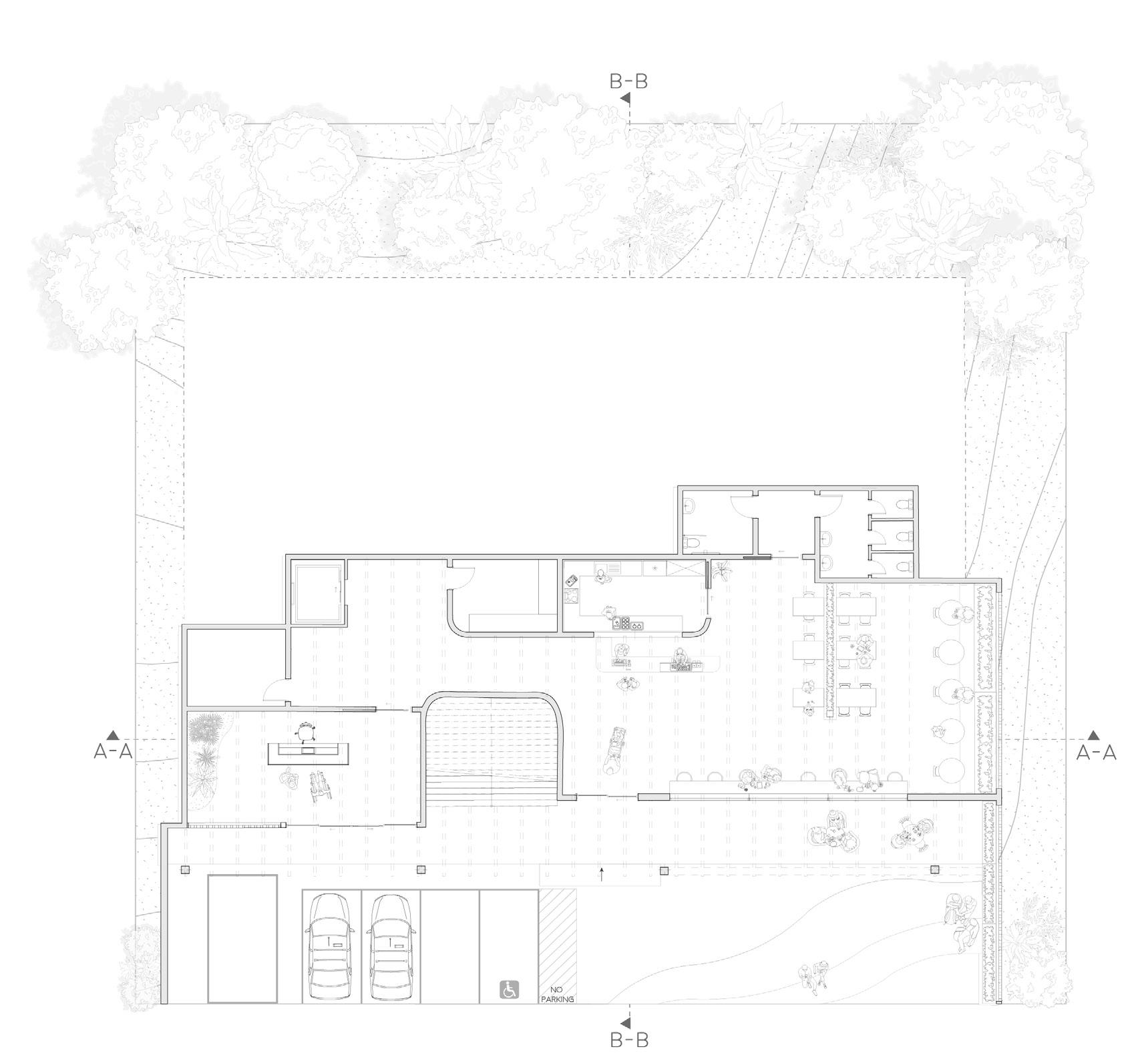
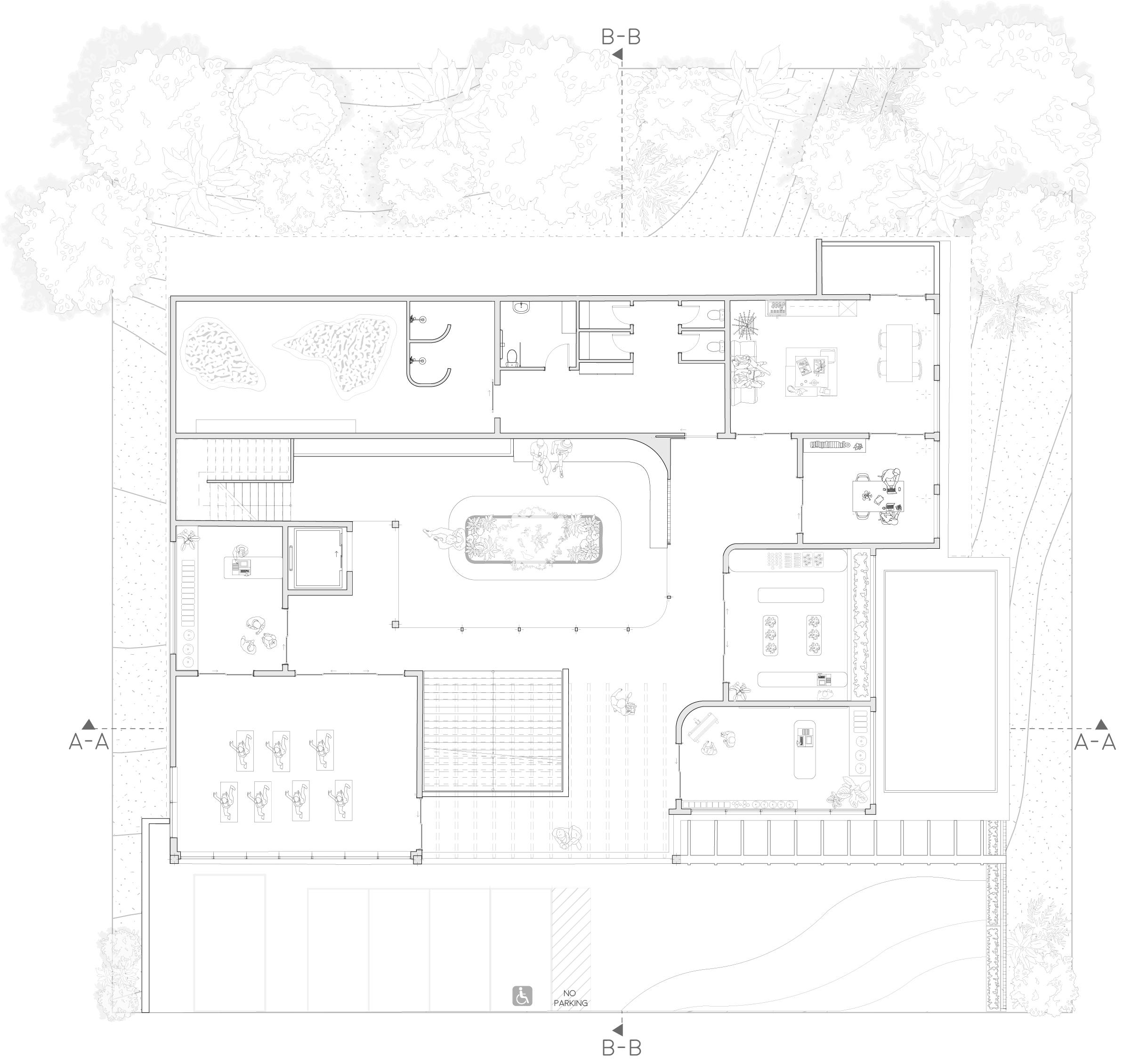
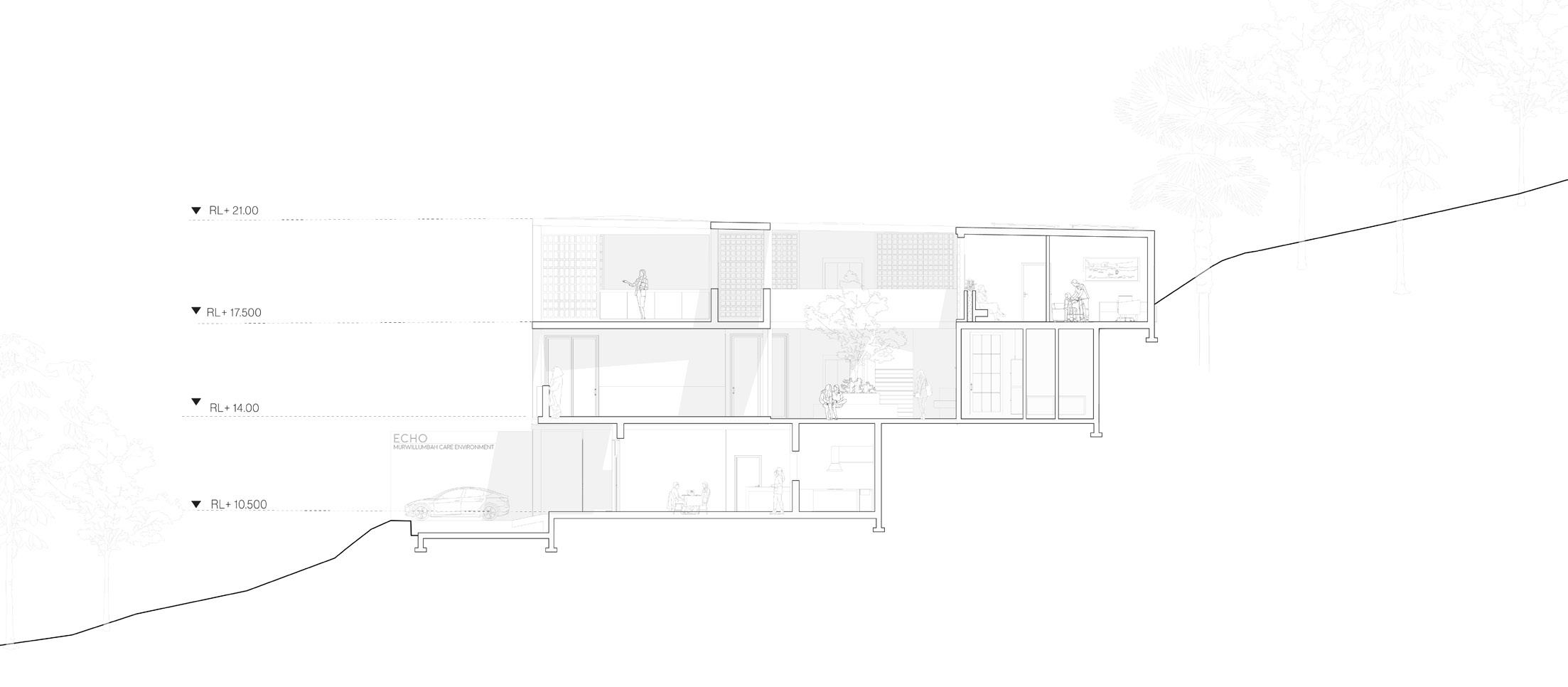
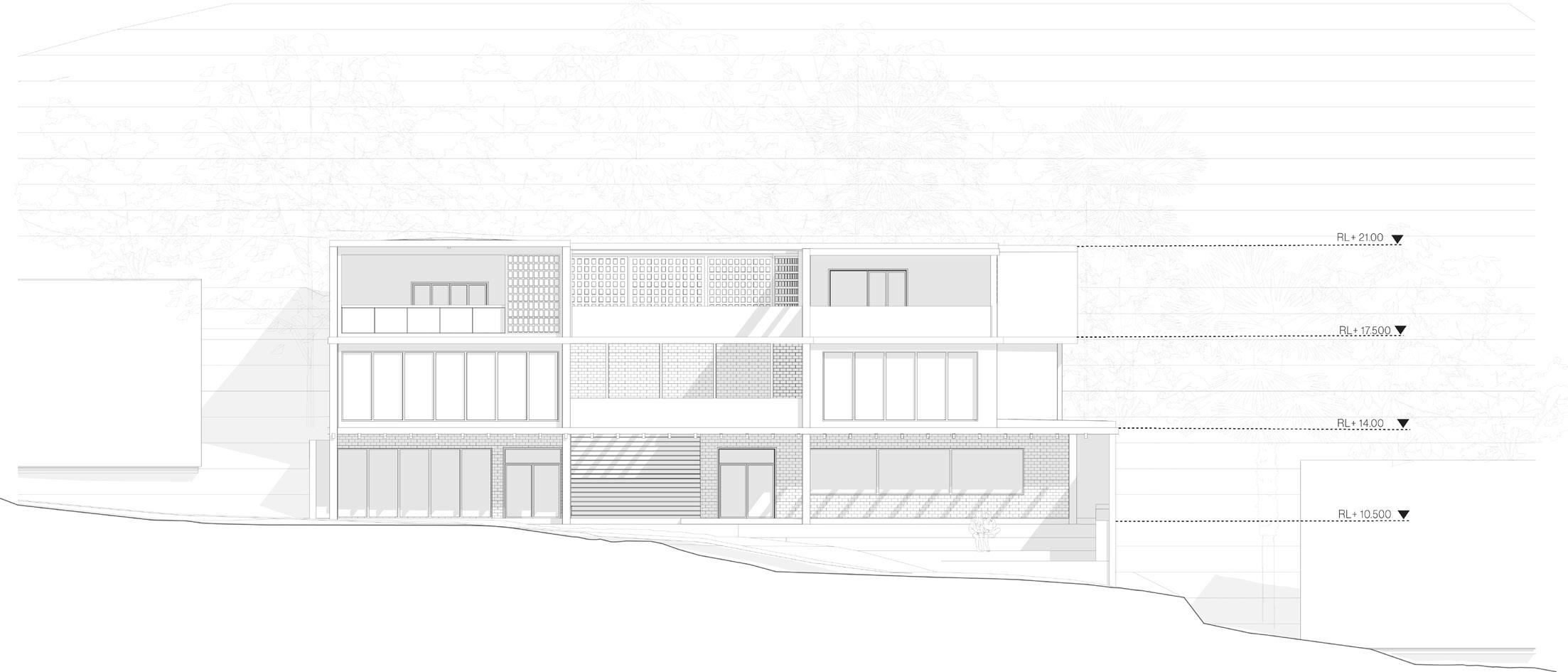
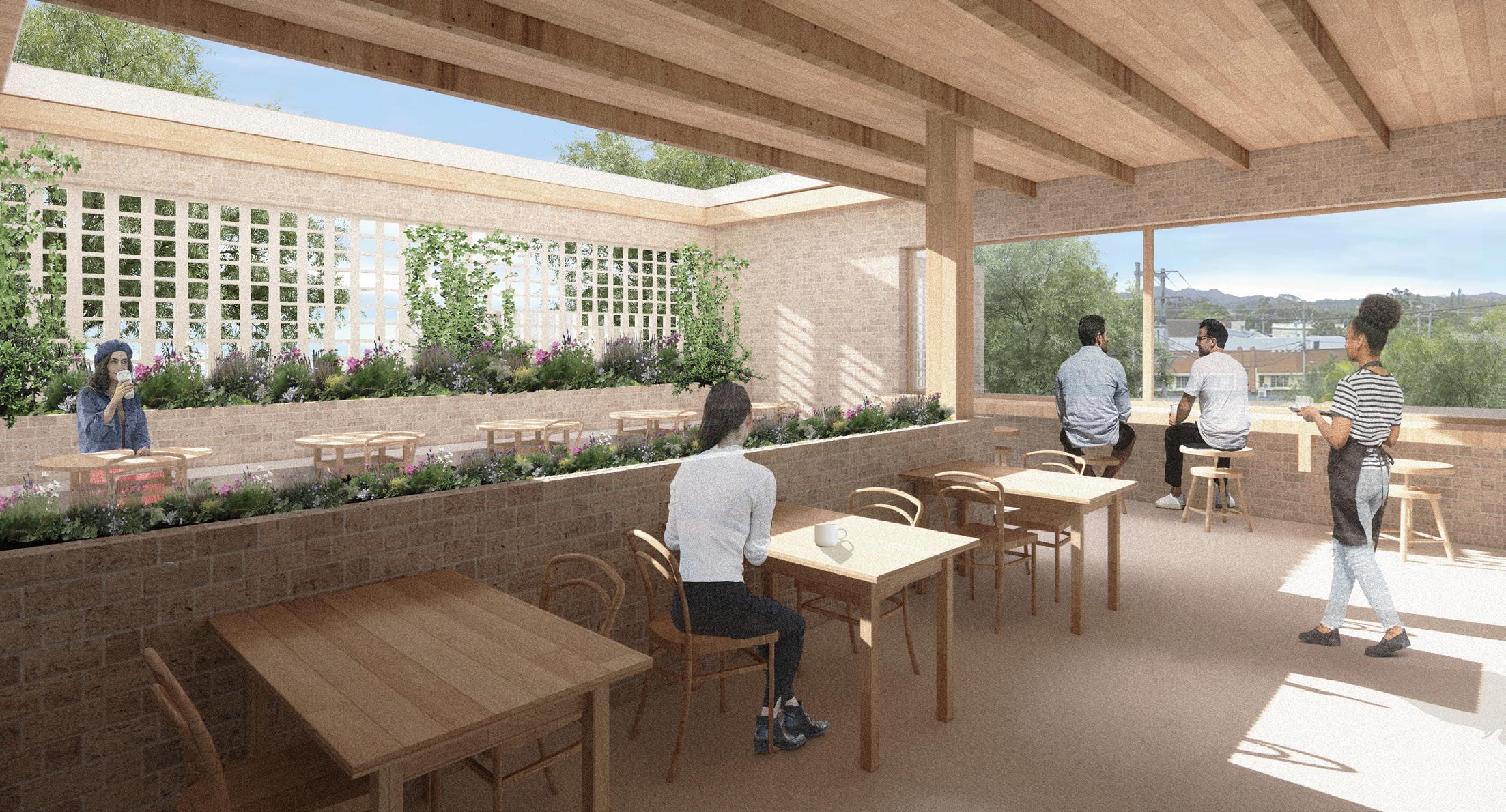
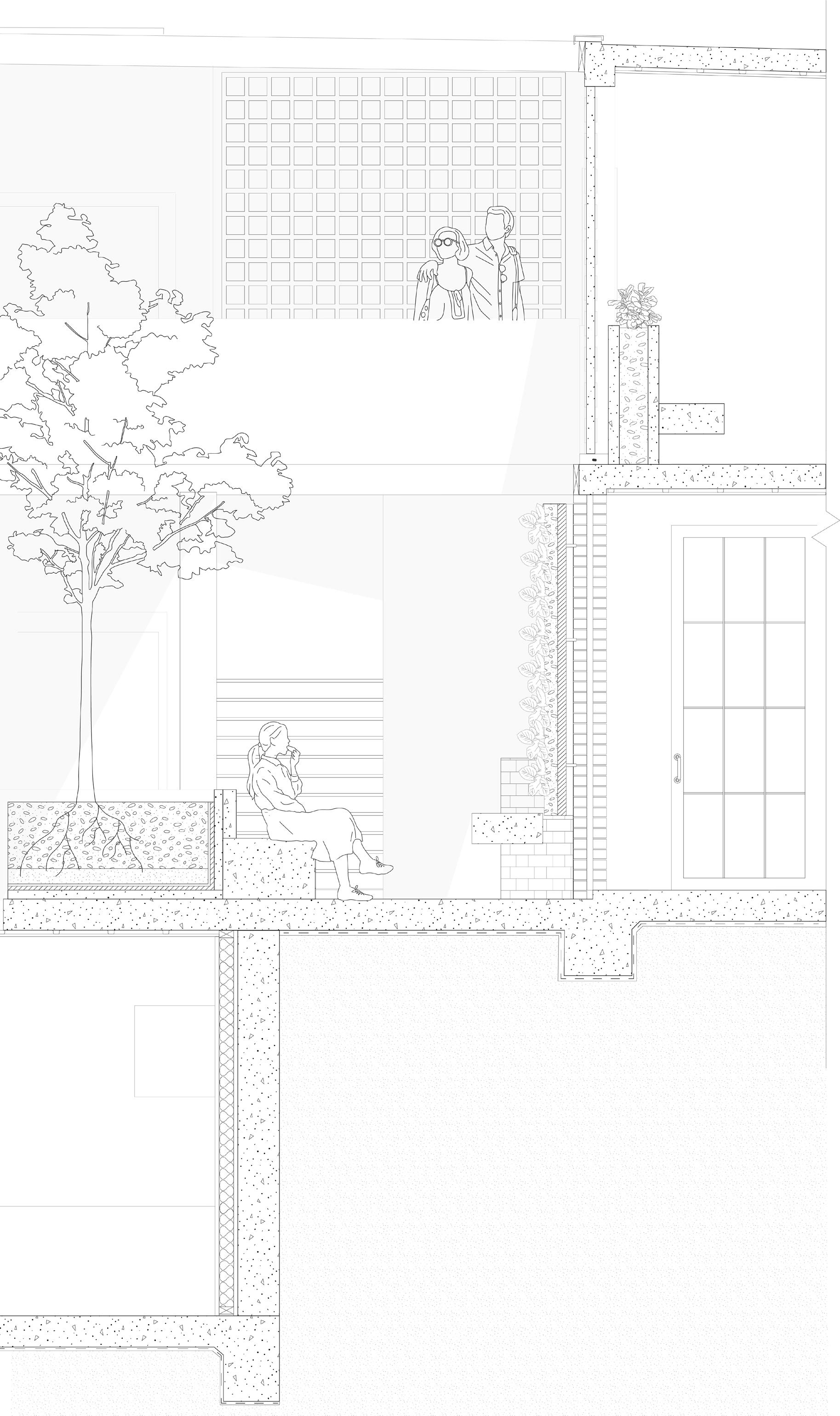



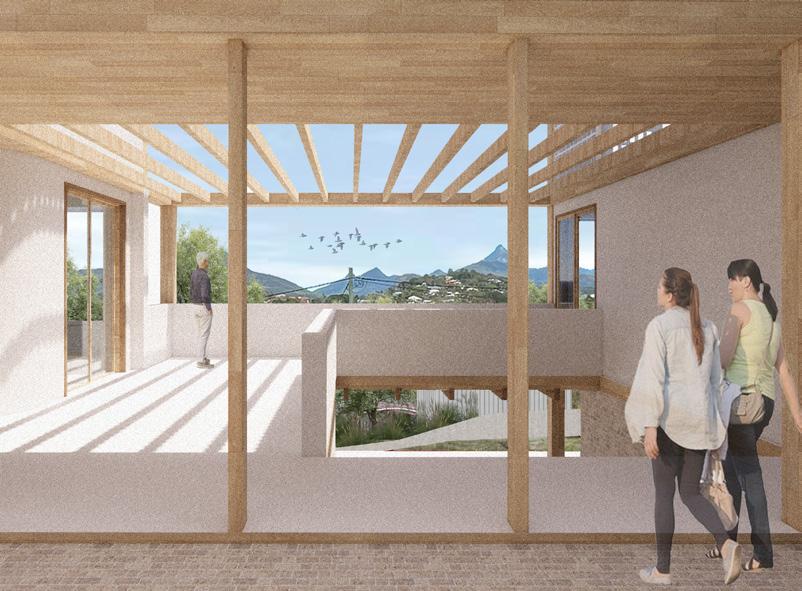
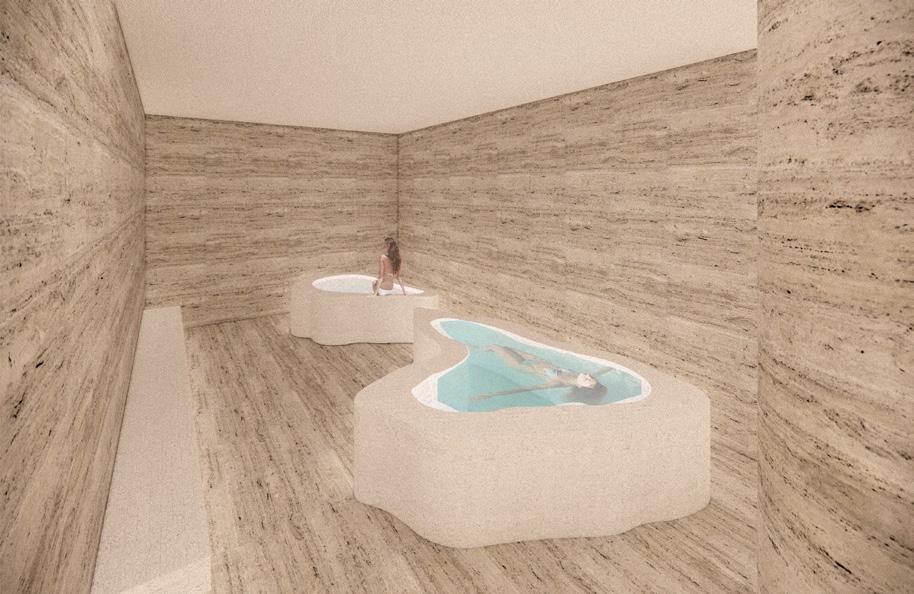
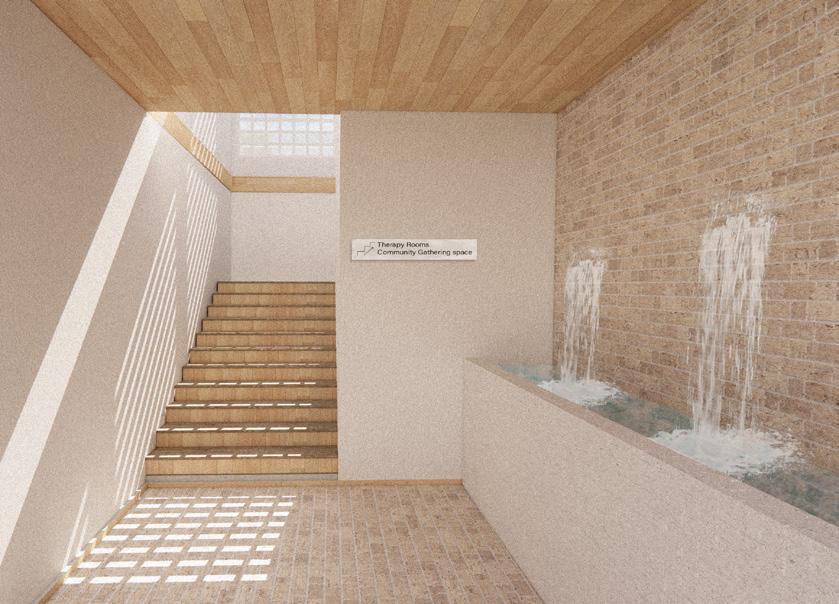
Project E - Emma Sweeny
Personal branding and Marketing photoshoot
- Liaised with suppliers, sourced materials, curated the set.
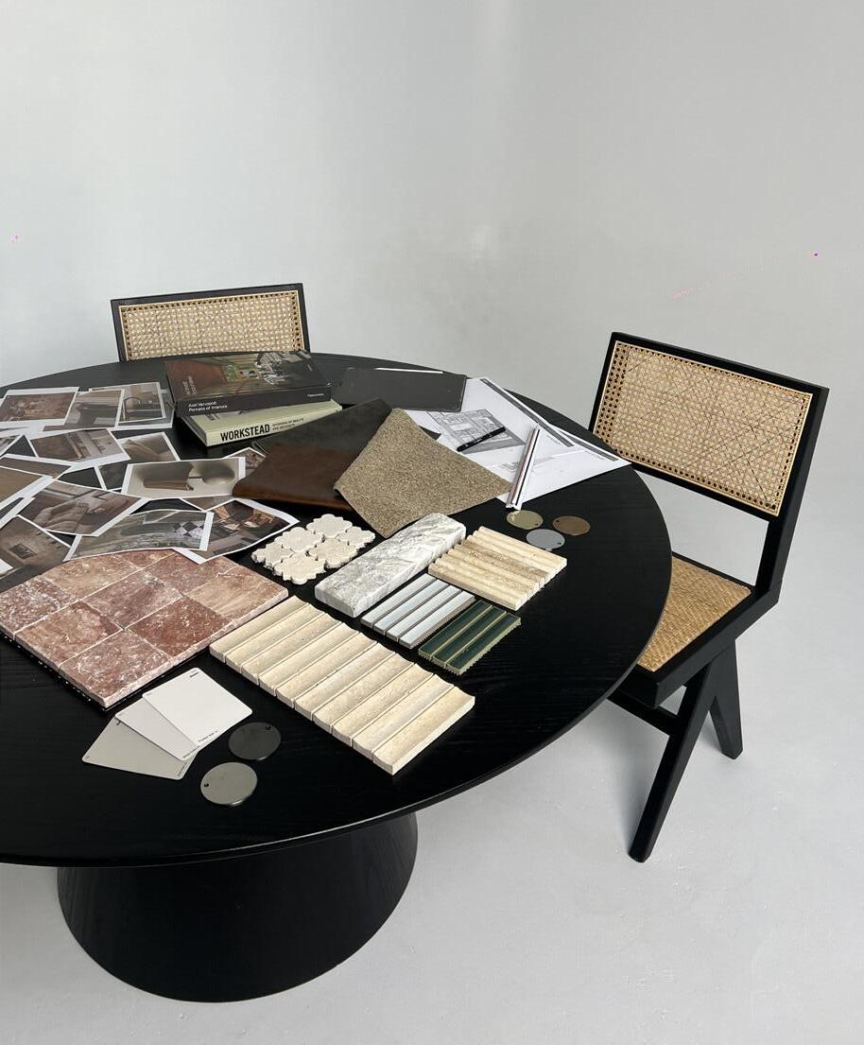
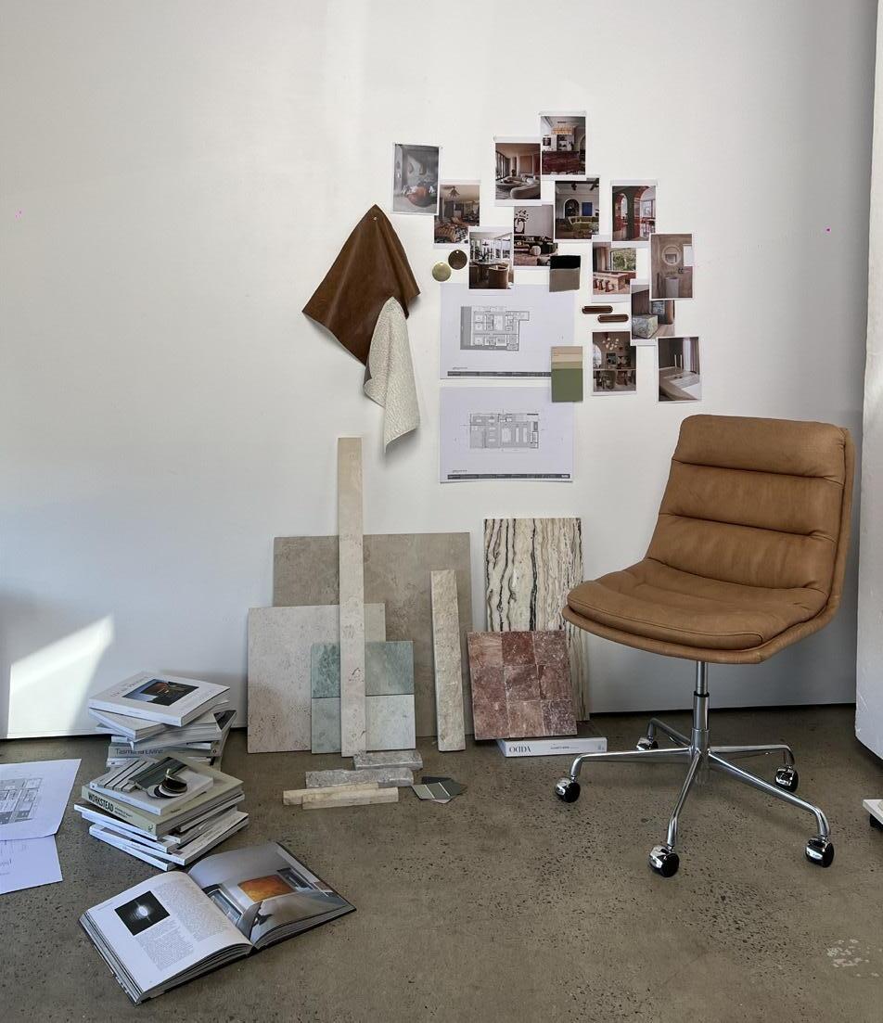
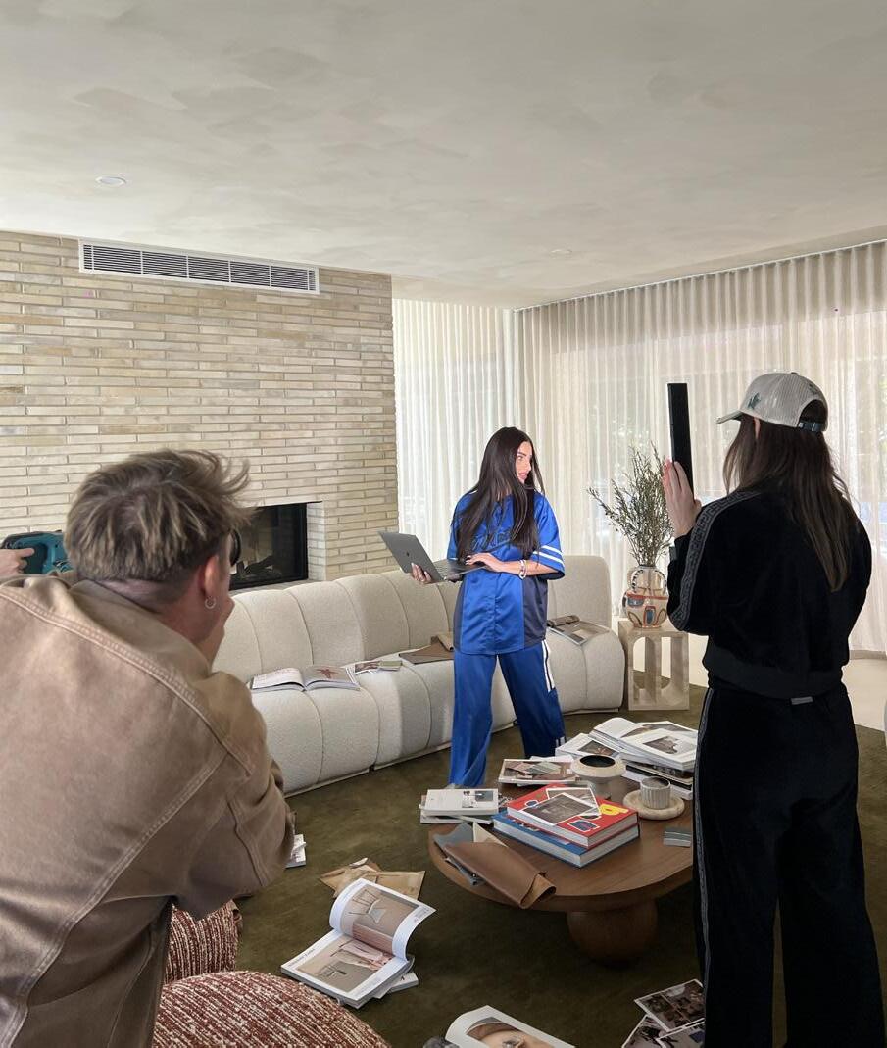
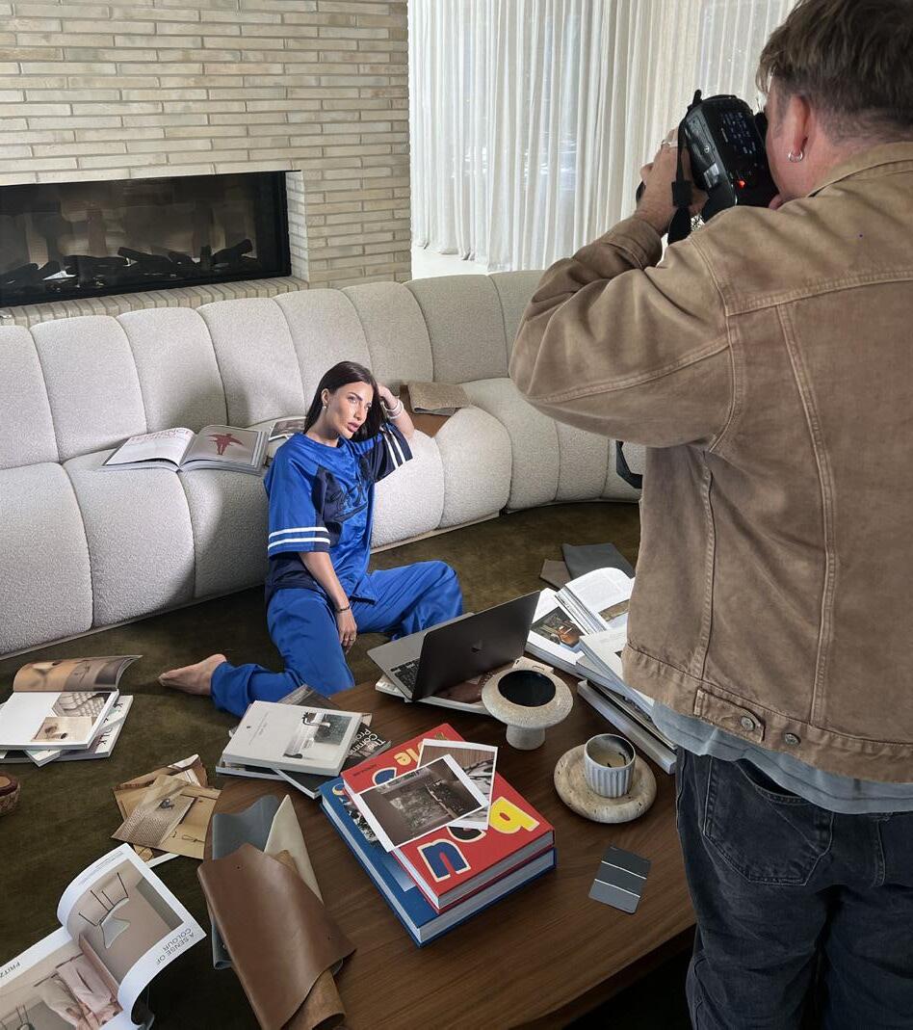
Website : Contact : https://cemregurkan.myportfolio.com +61424098944 cemreg3099@gmail.com