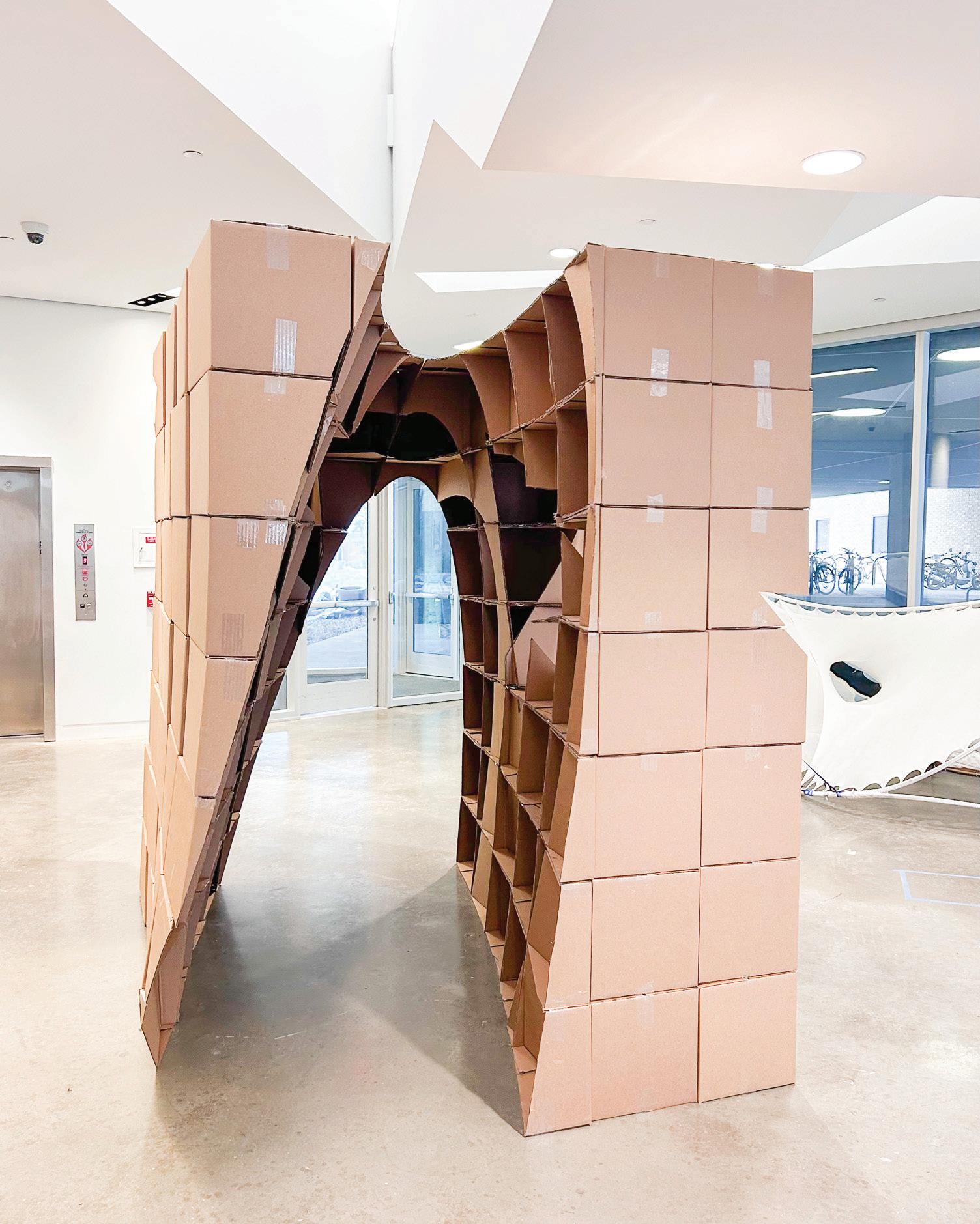

CELINE S H A J I

Hello! My name is Celine Shaji. I am currently attending the University of Michigan to pursue a bachelor’s degree in Architecture and a minor in UX Design.
I am most inspired by how architecture can be used as a form of storytelling for those both occupying and designing the space.
My portfolio showcases my progress and skillset gained during my first two years in Architecture school. I have learned so much and am looking forward to learn much more.
Phone Number: (248) 385 6527
Email: celineshaji@icloud.com
City: Troy, Michigan
T A B L E O F
Three
Three

ARCH 251: SEEING
Professor Melissa Harris
September 2022 - October 2022


Breathing Lines
Using two different techniques, breathing and mechanical lines, to create the illusions of a surface we prompted discussions regarding the movement of the surface as a whole.

Wooden Blocks
Given wooden blocks, I first began by observing its life, texture, surface, conditions, character, etc. I did not draw its edges, but instead drew its grains.

Rolled Paper
Through this assigment, I learned to draw as an extension of touch, not sight when looking paper that was stuck to a wall in a variety of ways from a variety of different angles in order to understand the form of the paper.

Object Analysis
Drawing an everyday object! I chose to analyze my pencil sharpener through its use, plan, section and elevation. I showcased its use by drawing a pencil being sharpened.

Seashells
Given seashells, I focused on drawing the rings as they connect around the shell. The top of the shell behaves as one large transition. I asked myself “How can I represent its form and convexity without drawing edges?’

Axonometric Analysis
For this assignment, I practiced axonometric drawing and cutting section planes. I drew stacks of blocks in plan oblique to better understand the concepts of parallel drawing.

ARCH 254: PROJECTION
Professor Dawn Gilpin
March 2023 - April 2023

The Glass House, Lina Bo Bardi, 1951 Vertical Section, 2023
The program of the Glass House is interesting as it relates to those served and those serving. Having visual access to the exterior by all is important whether it is the front space for entertaining, living, studying, etc. or the courtyard around the more private areas.


The Glass House, Lina Bo Bardi, 1951 Floor Plan, 2023
The duality between the Modern Movement and Vernacular Architecture is reflected in the floor plan of the house, where the public areas, in contact with the environment, are separated from the private living areas, sheltered in the background.


From what my professor explained during class about the axonometric acting as an analysis for the spatial idea of the architecture that we were assigned, I thought it would be best to draw the staircase as it serves as interesting entrance for people to enter and exit as the main entrance goes through the floor as opposed through a vertical plane.
The Glass House, Lina Bo Bardi, 1951 Staircase Axonometric, 2023

ARCH 257: ASSEMBLY
Professor Yojairo Lomeli
September 2023 - October 2023
After a quick modeling demonstration, I begin to explore and generate a series of digital surface models that met specific parameters and was later translated into a physical model.



Part One: Individual Work Bristol Study Models


Part One: Individual Work
Bristol Revised Models
The revised models on the left provides the illusion of an intimate boundary between open and closed. Depending on where you look through the object, the two open ends differ.







Part Two: Team A Proposal
Bristol Model (top), Rhino Renders (bottom)

Part Two: Team B Proposal Rhino rendering of chosen team model
Part Three: Partnership Work

Fabrication drawings of assigned pipes




Part Three: Final Assembly
Physical installation of class model
Part Three: Axonometric
Axonometric drawing of a chosen hidden feature
The hidden feature I chose to analyze through the axonometric drawing produced in Rhino and Illustrator is the negative space formed between the missing gaps that would exist to complete the sides of the final object to create a box.

ARCH 258: TRANSLATION
Professor Charlie O’ Geen
January 2024 - February 2024

Part One: Individual Work Chipboard box study models

Part One: Individual Work Chipboard box set study models

Part Two: Team A Proposal
Chipboard Model (left), Front Interior (right)

This team focused on creating a structure that incorporated both sharp and smooth edges using a cone and a truncated pyramid. The team’s goal was to create a welcoming and embracing entrance and space using the cone. In contrast the linear shape was used to cut through the shape diagonally which serves as a window.


Part Two: Team B Proposal
Chipboard Model (left), Back Interior (right)
This team aimed to create a structure with the main focus on a passageway instead of a static space. The shapes used to create this structure was an ellipsoid and a truncated pyramid. The ellipsoid serves as the passage way while the truncated pyramid acts as the window cut diagonally.
Y5 Y4 Y3 Y2 Y1
X1 X2 X3 X4 X5
Segment Division and Assigning Process
Z3 Z4 Z5 Z6 Z7
Z1 Z2
Y1 Y2 Y3
X1 X2 X3 X4 X5
Assigned Segment (Z3B): Top View
X1,Y3,Z3B

Part Three: Final Assembly
Physical installation of class model

Part Three: Final Assembly
Physical installation of class model

MISCELLANEOUS
Photography, Digital Design, Craft


Moving On, Sony a6000
One Summer Day, Yashica EZ5 Zoom 70




Eternal Sunshine, Arts and Literary Journal Cover Design



Artwork and Poetry, Sample Interior Layout Design




Milk Carton, 3D Printed Physics Project
Whalien 52, Embroidery Cross Stitch
Chess Set, Personal Ceramic Project
Balsa Wood Boom, Physics Project

