


























SKILLS: Revit, Enscape, Photoshop, Illustrator

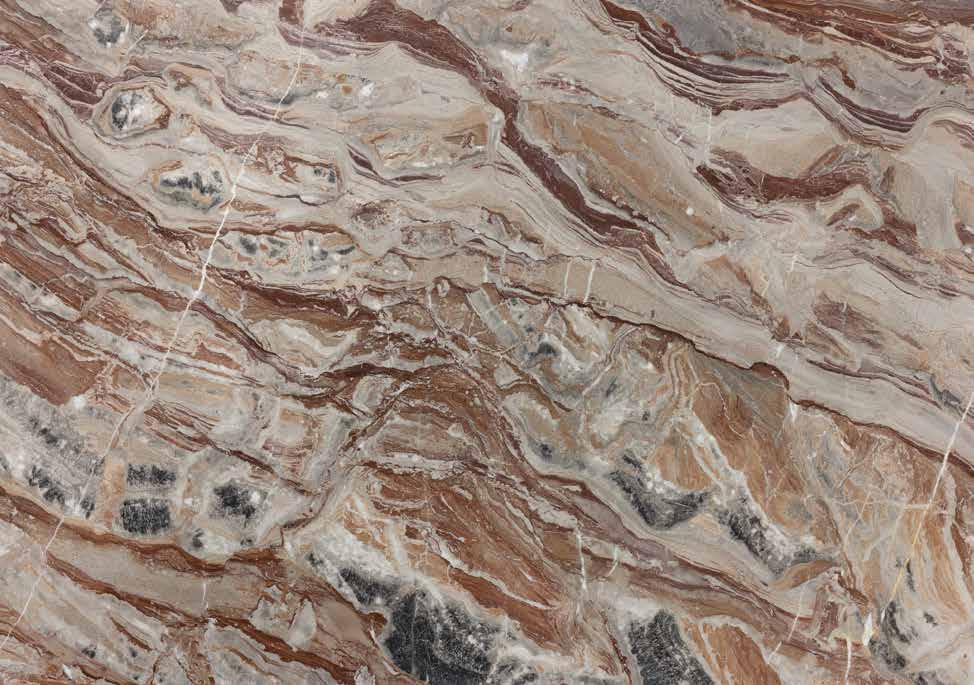
The objective of the hospitality design is to create an eight-story urban retreat specialized in business and leisure in the historic nancial district of the City of London in England, UK.

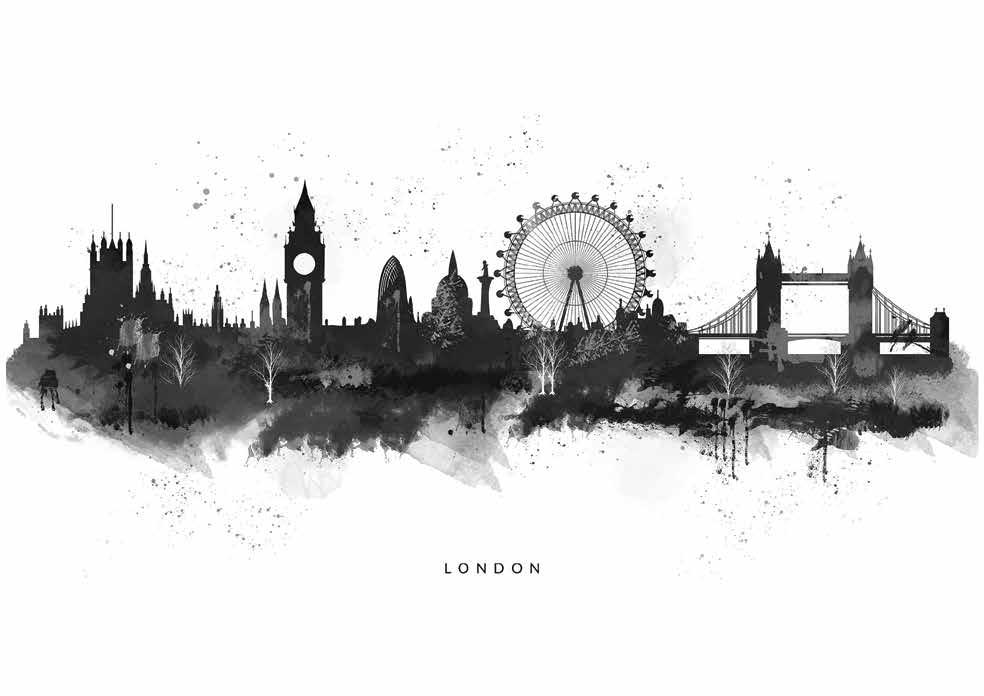
1. Implement intuitive way nding to ease the user experience for all user groups, while insinuating a sense of curiosity to each space on each oor.
2. Infuse a nostalgic ambiance that authentically re ects the city's historical character through local materials, ornate motifs, and bold nishes.

3. Provide a sense of refuge and intimacy by de ecting attention from the user using soft lighting, darker colors, and rich textures.

4. Design a comforting guest rooms for rest, work, and lounge, while seamlessly integrating acoustical privacy and advanced technology.
The concept of Urban Sanctuary aims to create a sense of intimacy and calm amidst the hustle and bustle of London city life. Through a fusion of re ective and natural materials, the interior design strives to achieve a harmonious balance between the bustling energy inherent to London and the soothing ambiance reminiscent of a sanctuary. Beyond its aesthetics, the Urban Sanctuary concept also foresees a thoughtfully curated array of amenities and experiences that mirror the rich tapestry of London's culture and nightlife. This holistic approach to guest experiences not only augments the stay but also forms lasting memories for visitors.
Embrace the symphony of elegance on the main rst level, where an inviting lobby awaits beneath the grand monumental stairs, accompanied by refreshments and surrounded by plush-carpeted waiting areas. To the left, indulge in the allure of a sophisticated retail space, reminiscent of a cozy bookstore coffee shop. Meanwhile, to the right, a versatile, multi-functional venue sets the stage for captivating conferences and unforgettable social events, elevating the hotel revenue.
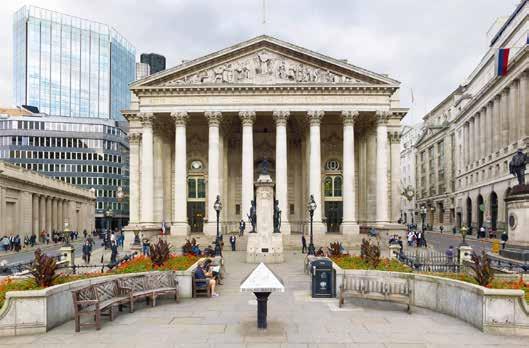
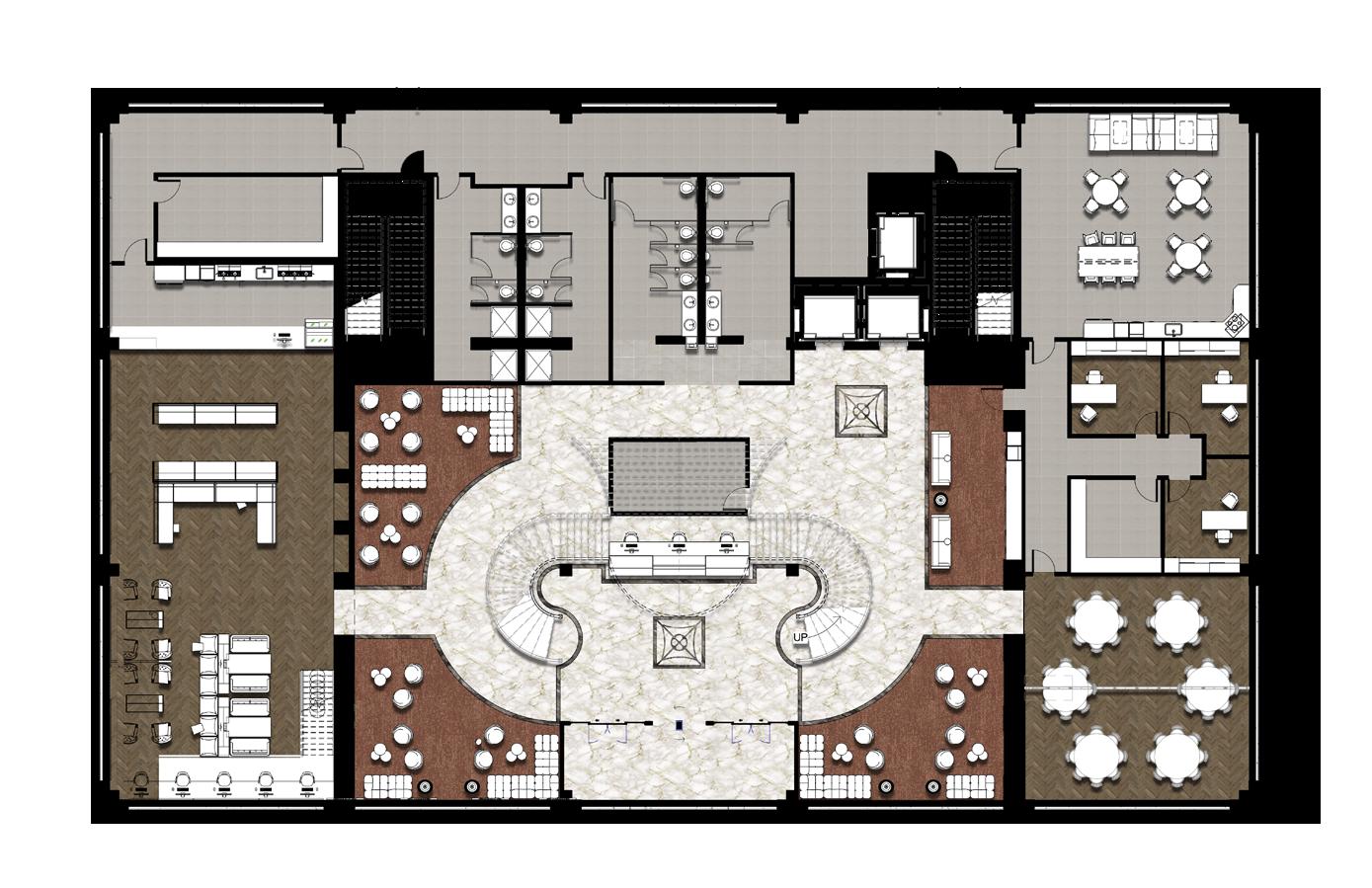
The second level of entertainment welcomes guests by a central lobby and waiting area for the restaurant. The ne dining restaurant captures attention with green checkered oors transitioning seamlessly into an art gallery, showcasing a sophisticated wood herringbone pattern. Continuing onward, the terrazzo ooring guides guests into the bar and lounge area, with a carpeted space that caters to various preferences and creates an enchanting ambiance.

Ascending from level 3 to level 8, the sleeping oors offer a diverse array of room options, tailored to cater to your unique preferences and needs. On each oor, there are six double rooms and two single ADA rooms thoughtfully designed to ensure an exceptional stay for everyone. Positioned at the corners, four regal king suites exude opulence and sophistication, providing unparalleled views and the luxury of private balconies.



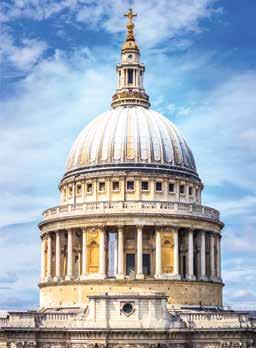
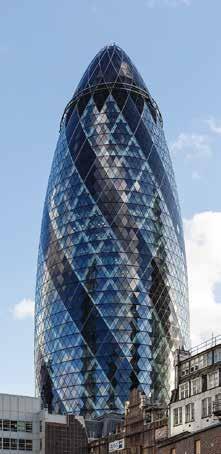
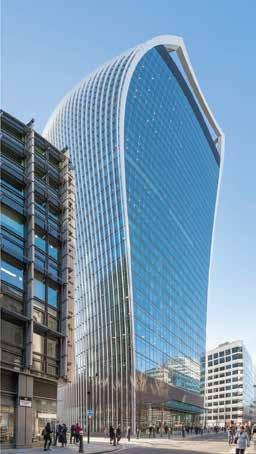
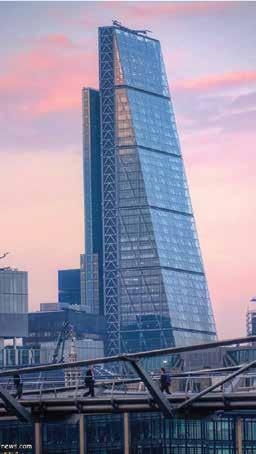
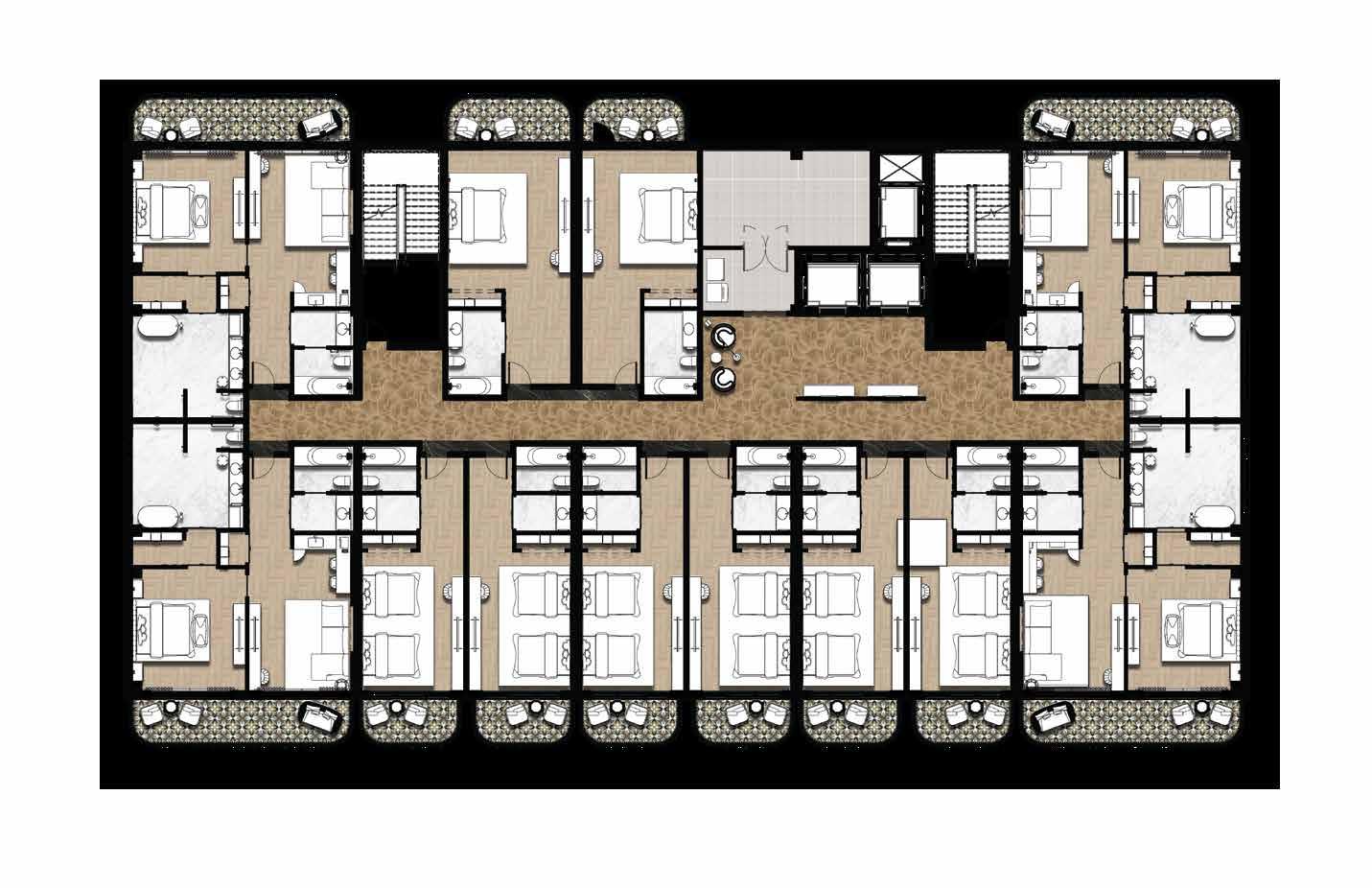
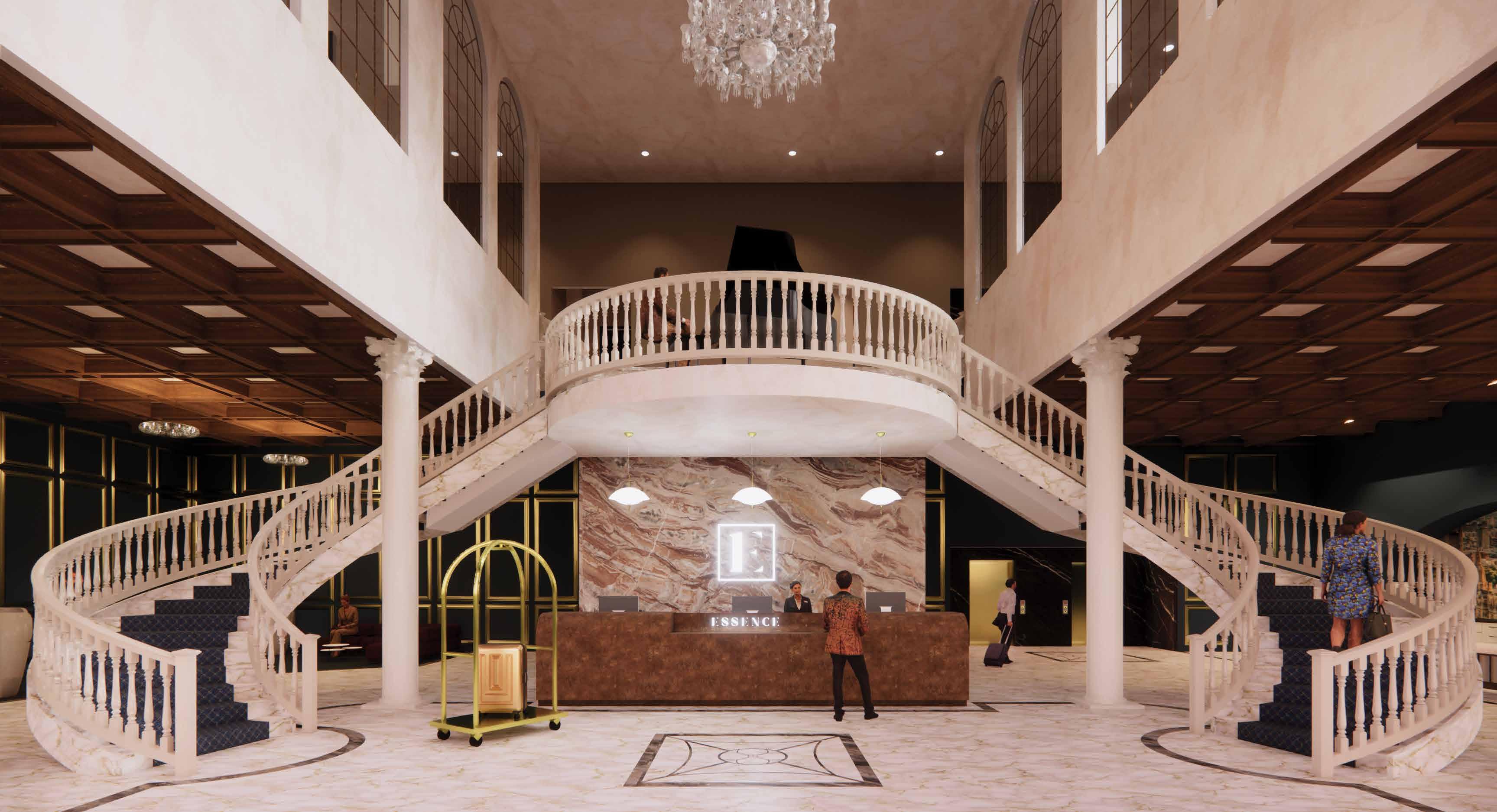

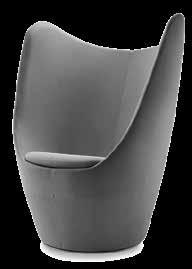
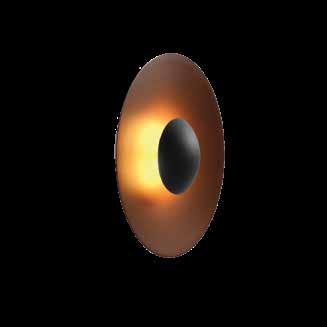

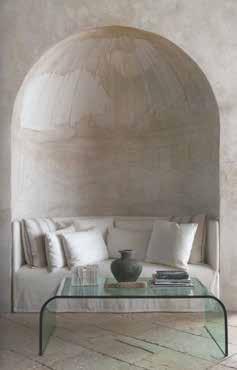

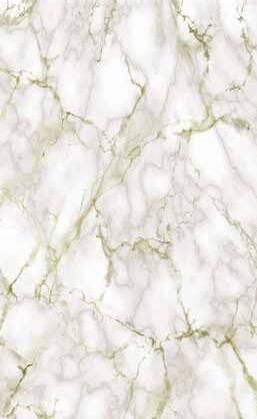
Stepping through the grand entrance doors of Essence Hotel, guests are greeted by the melody of a classical piano in the grand atrium. The concierge is pleased to assist with luggage or personal belongings, while the hotel's design boasts a Roman spirit with classical balusters, wainscotting, coffered ceilings, arched windows, and lavish marble ooring, all leading to the leather desk against a backdrop of red marble, where impeccable service is provided.


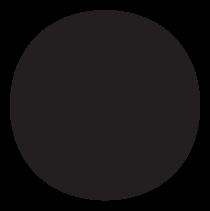
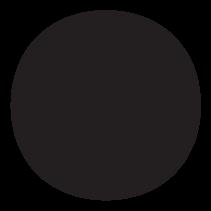
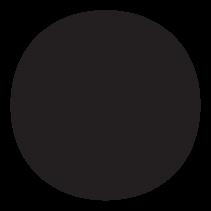
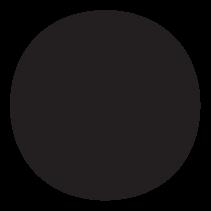

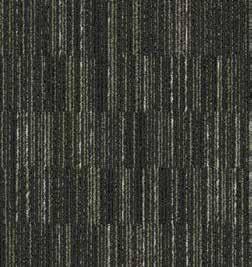



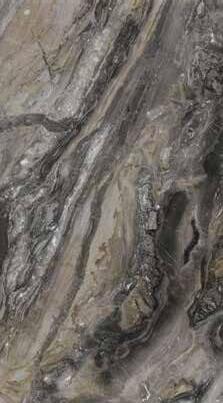

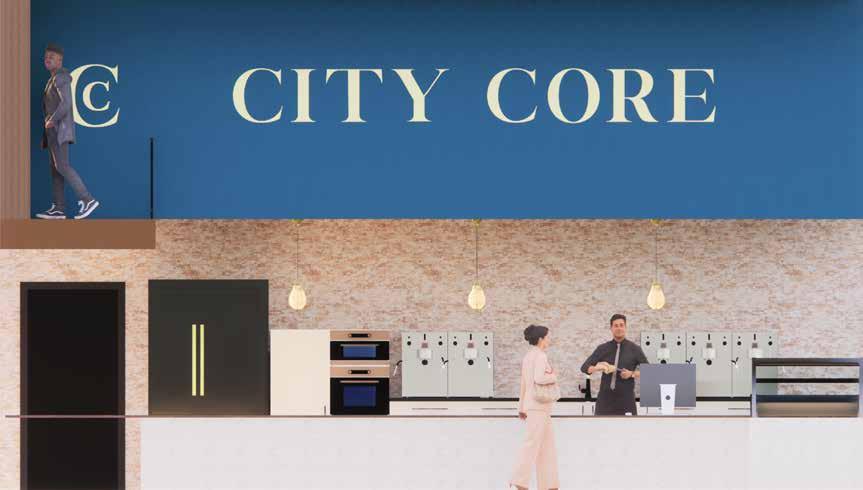
The City Core presents a business center with versatile seating options and offers coffee and grab-and-go food. Its cozy interior boasts velvet and leather materials, warm-toned herringbone ooring, and coffered ceilings in a copper tin nish, fusing vintage charm with modern elements. Complemented by the rst oor's amenities, the retail space includeds a library where guests and visitors can freely explore and borrow books.
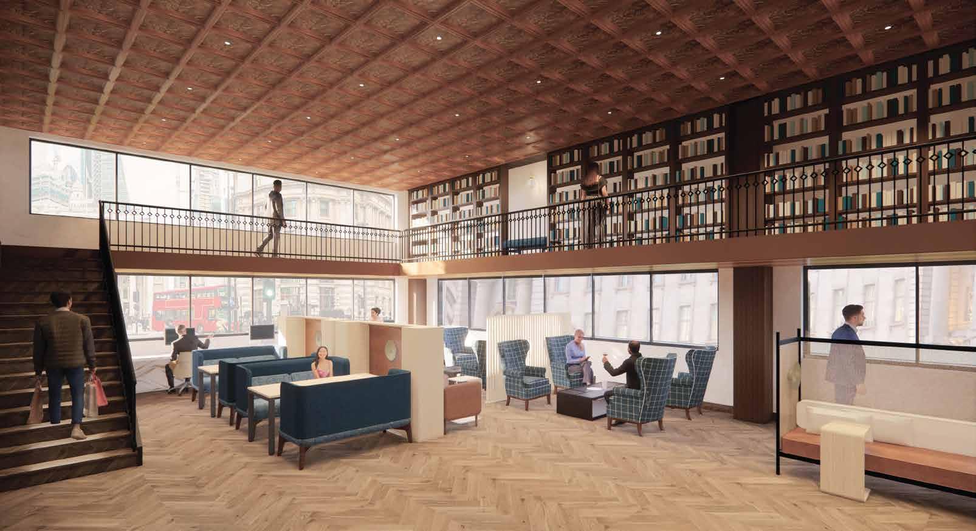
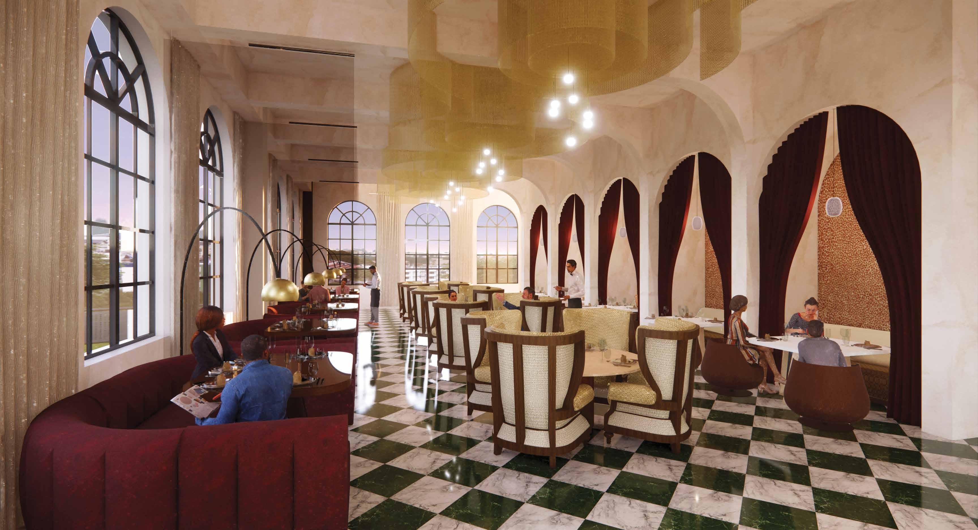
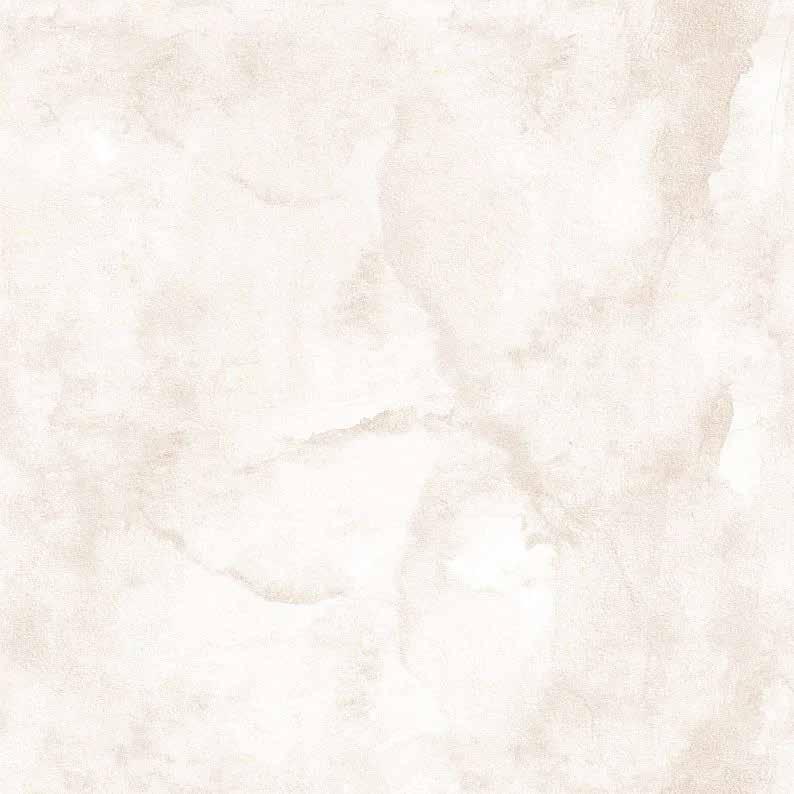


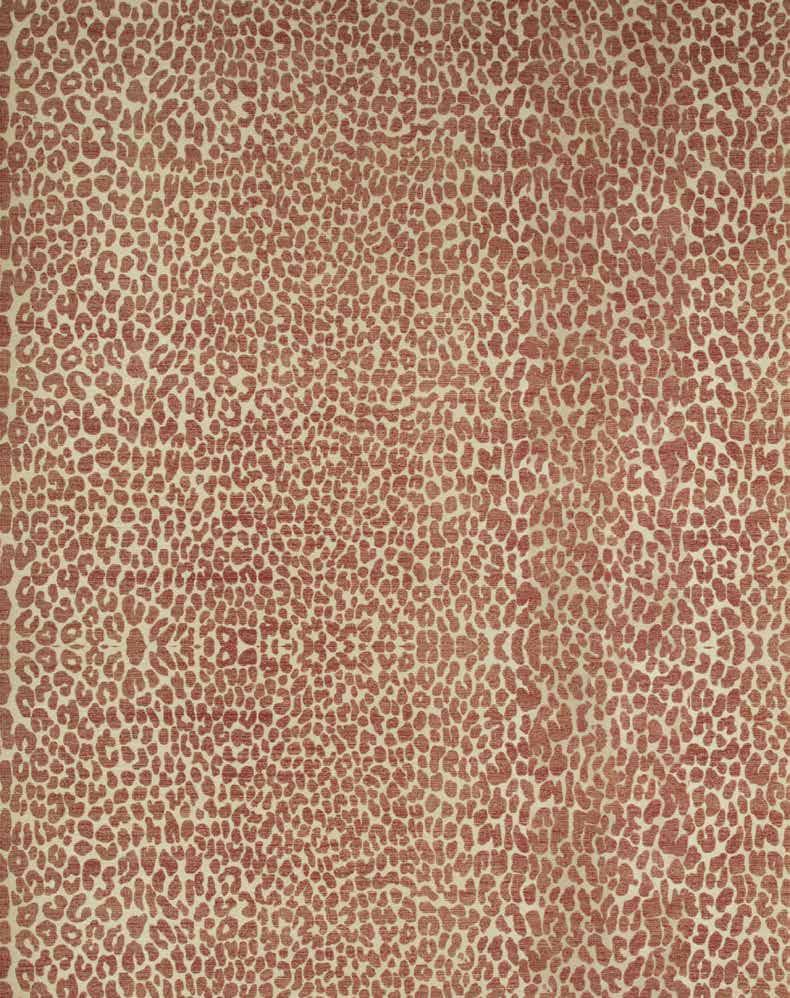

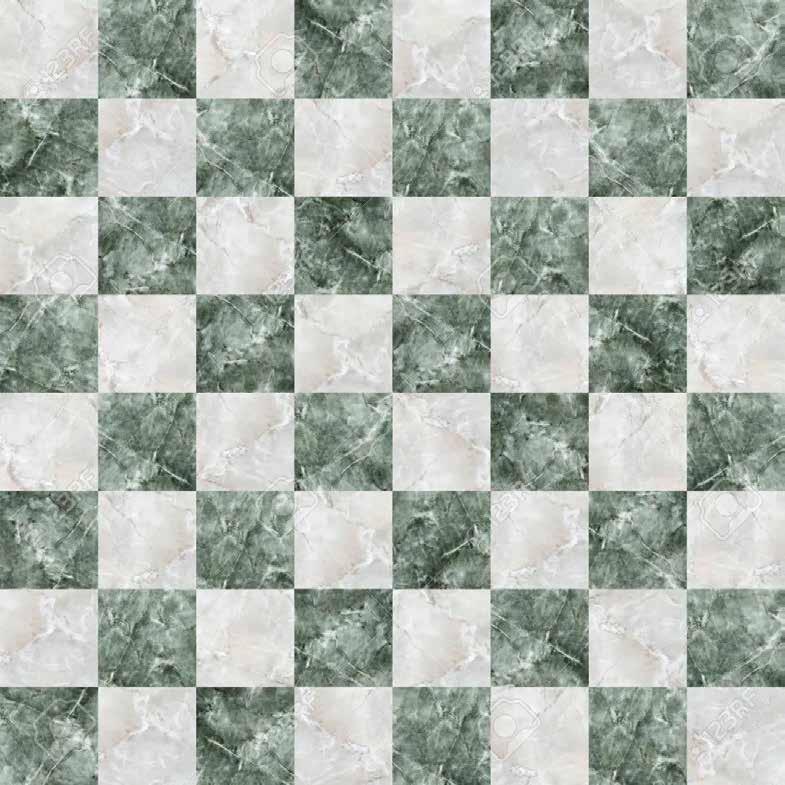
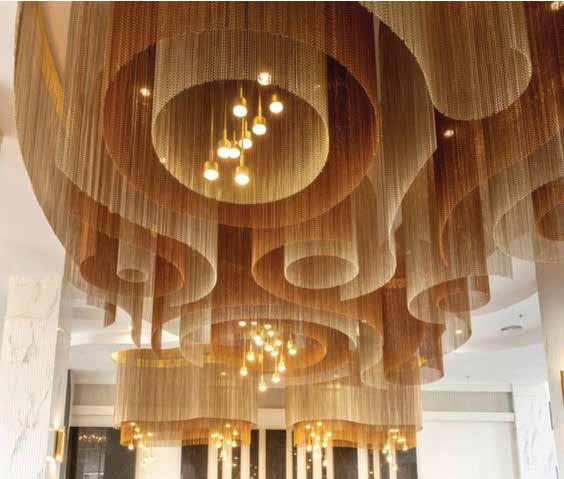

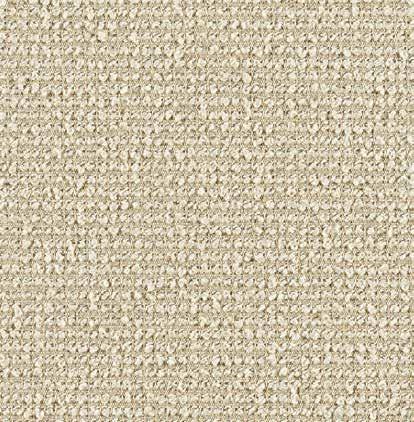

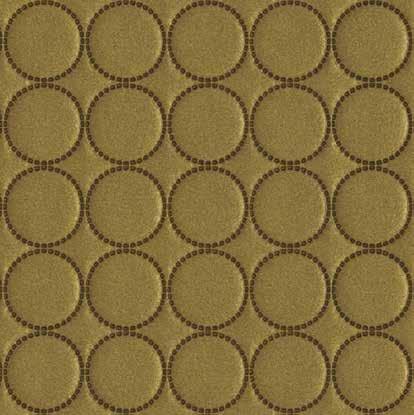

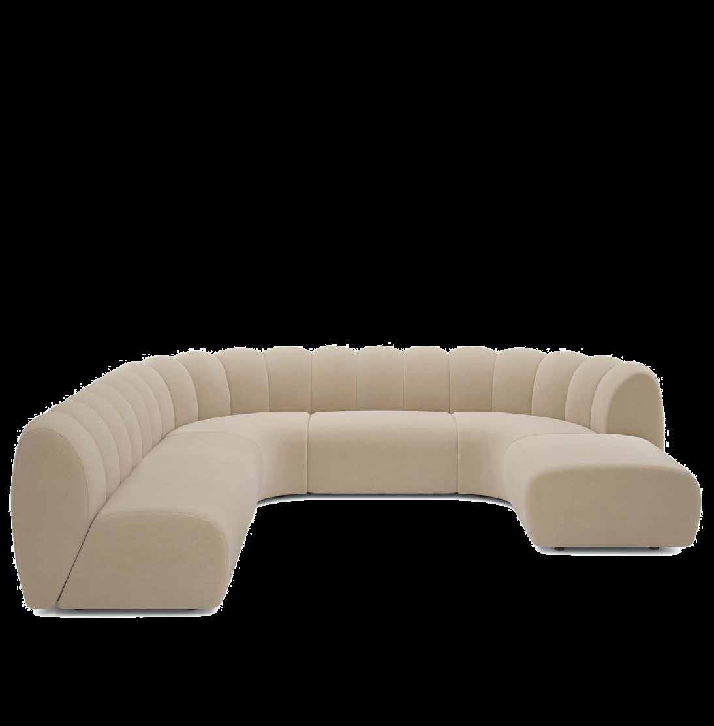

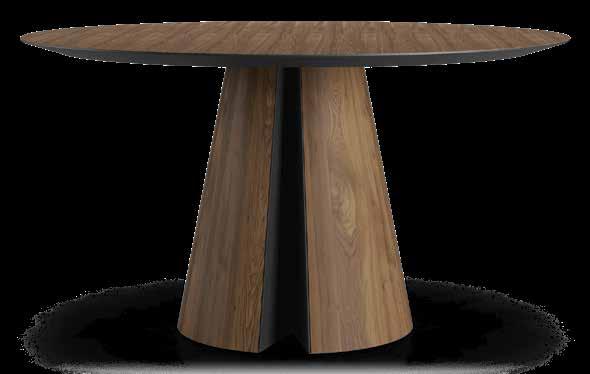

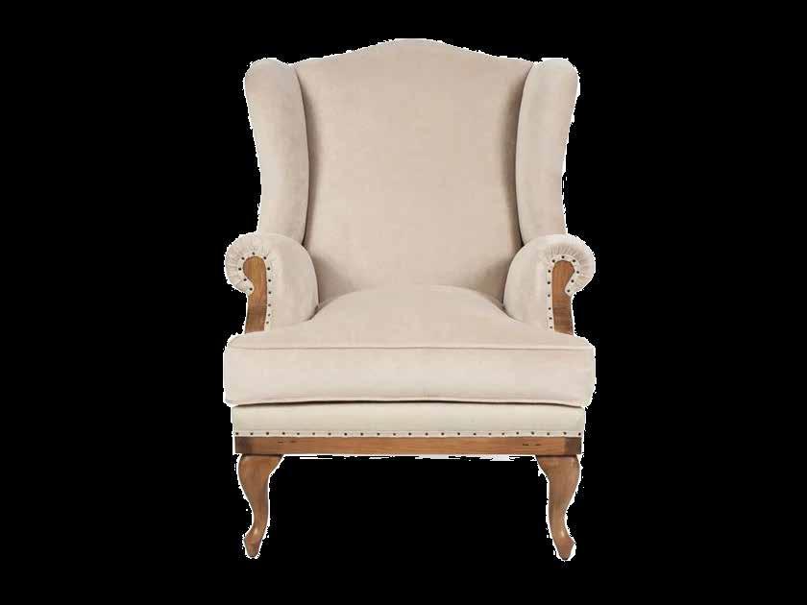

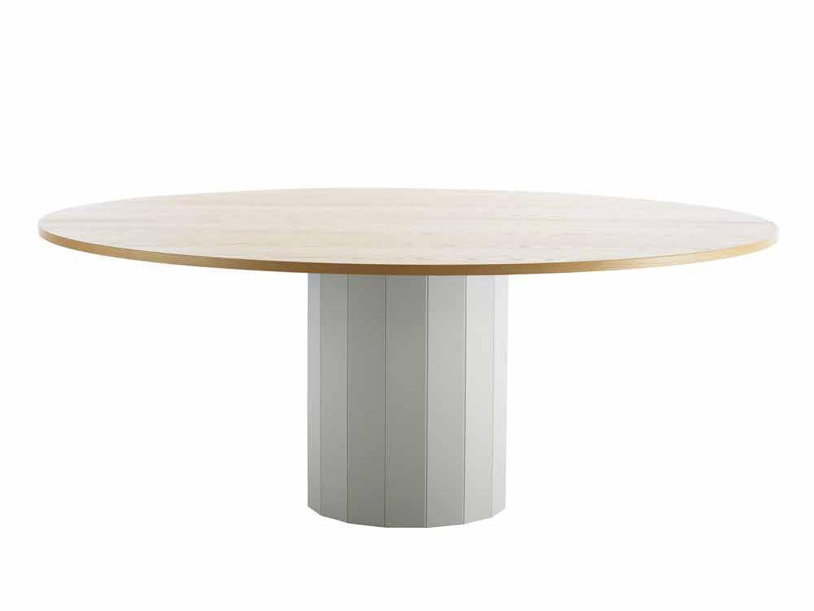

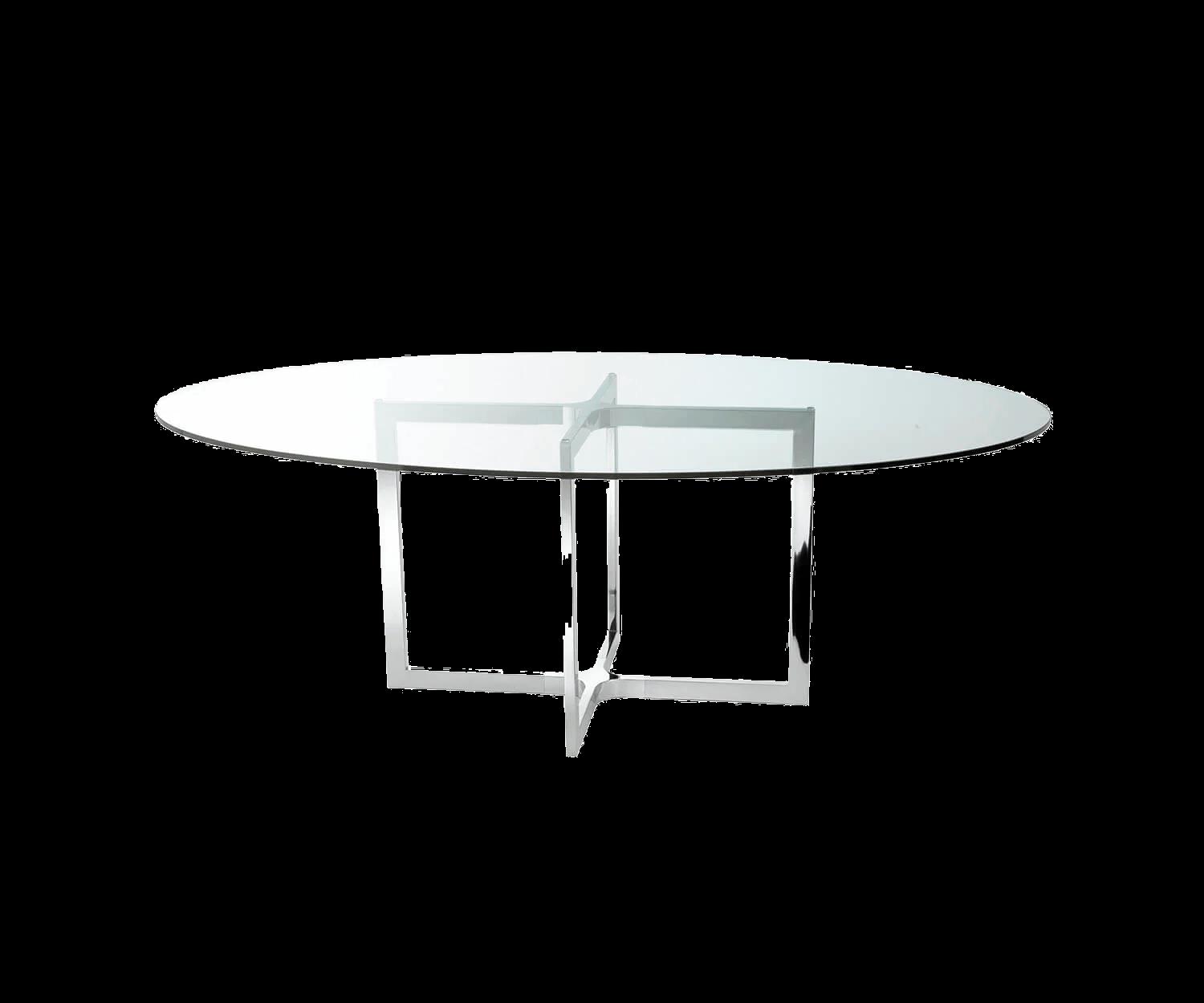
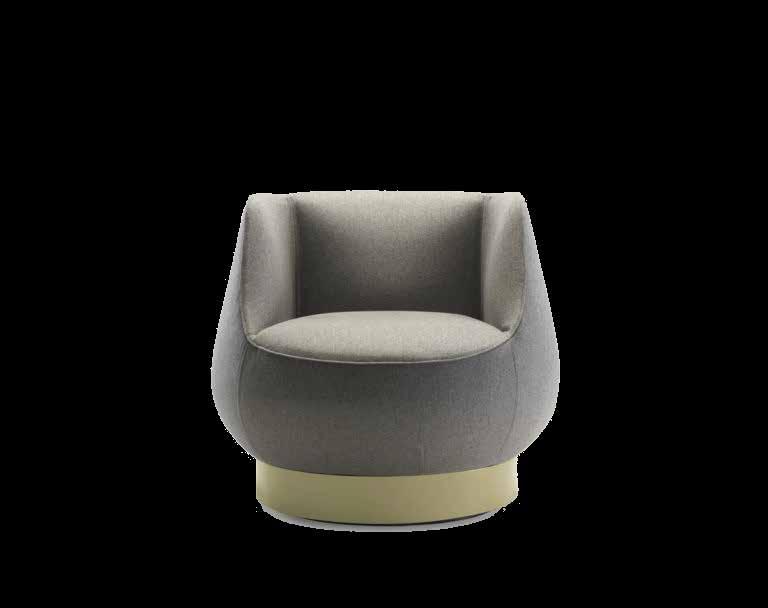

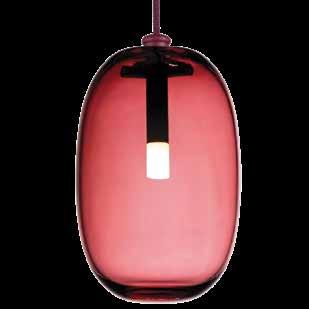

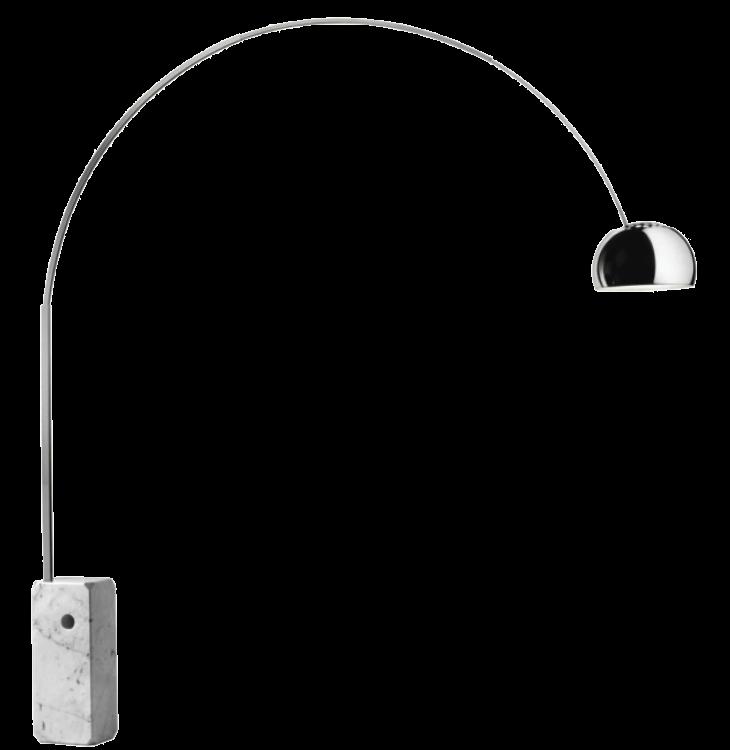

The ne dining restaurant consists of arch windows providing a scenic London city view. The interior features freestanding tables anchored by a chain ceiling element and banquette seating arranged in elegant arched nooks with draperies, creating an intimate atmosphere






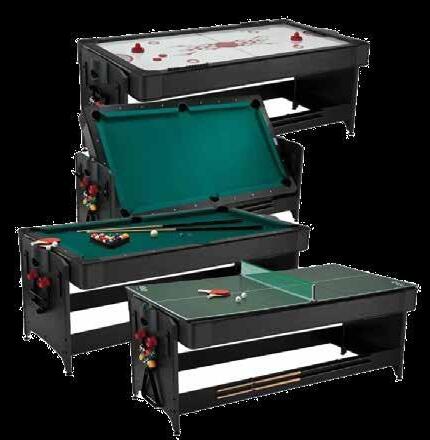

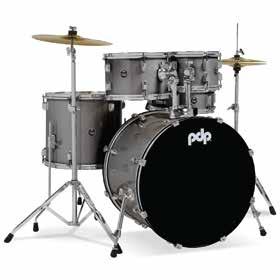
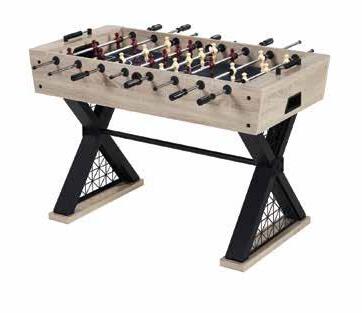



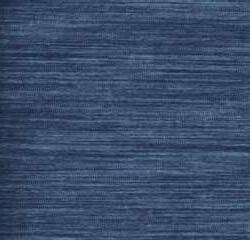





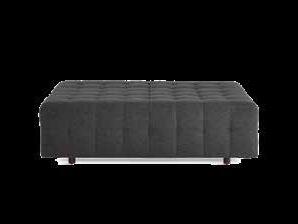

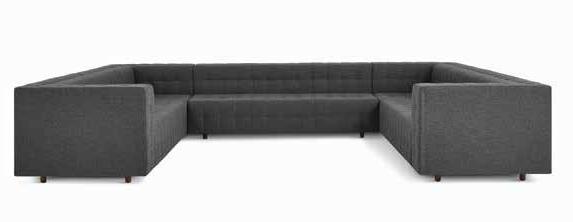
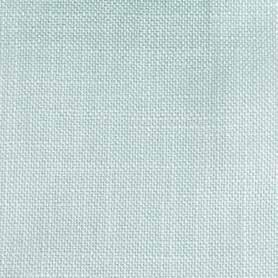



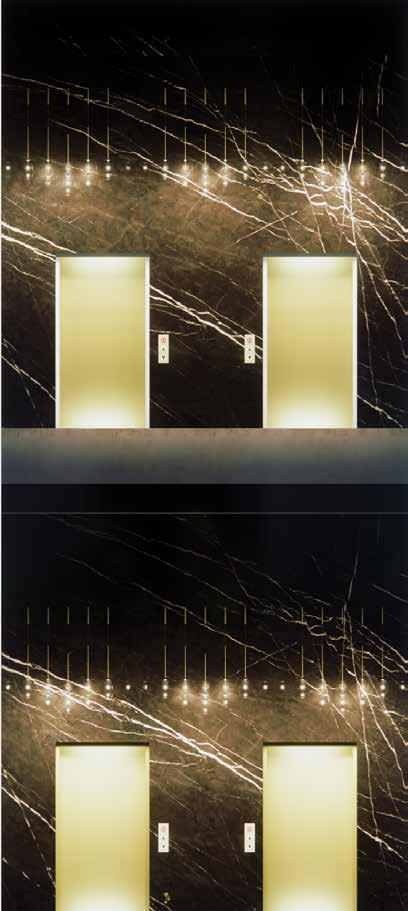
Following the ne dining experience, guests proceed to live entertainment by wandering through the art gallery, where sculptures grace white tufted surfaces against the backdrop of a red wainscotted wall.

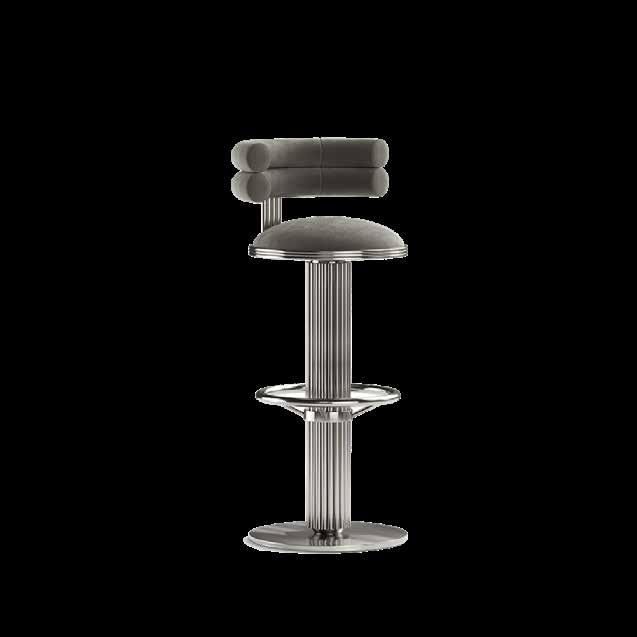
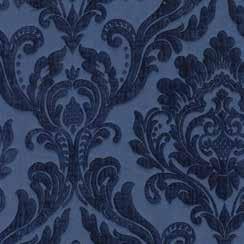
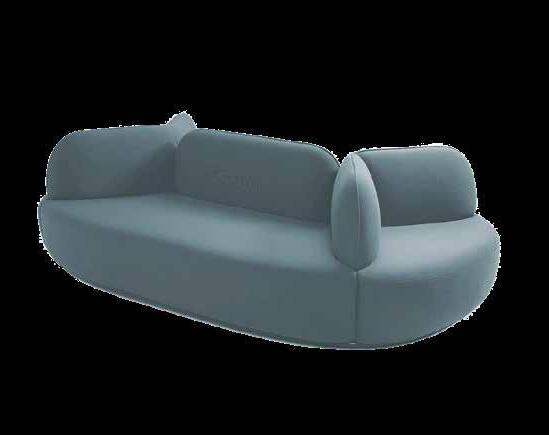
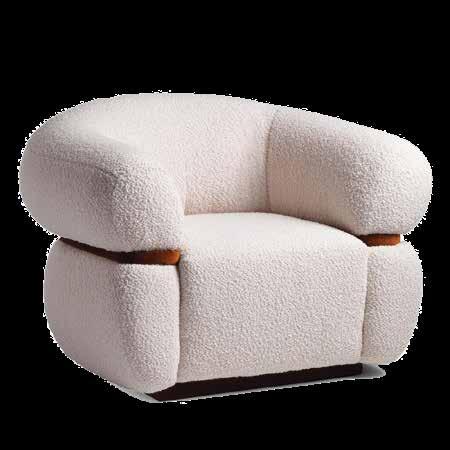
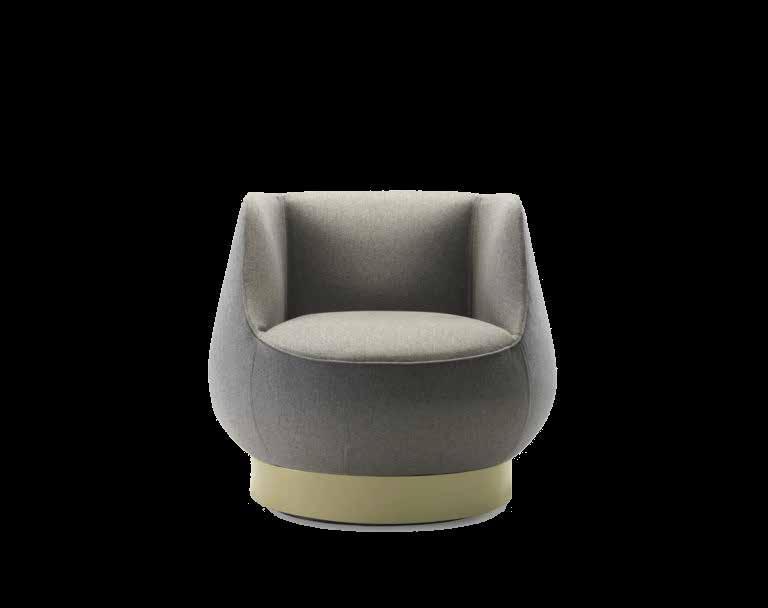
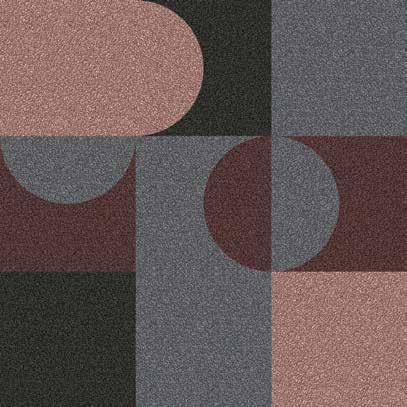
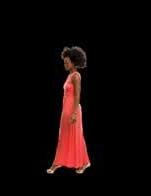
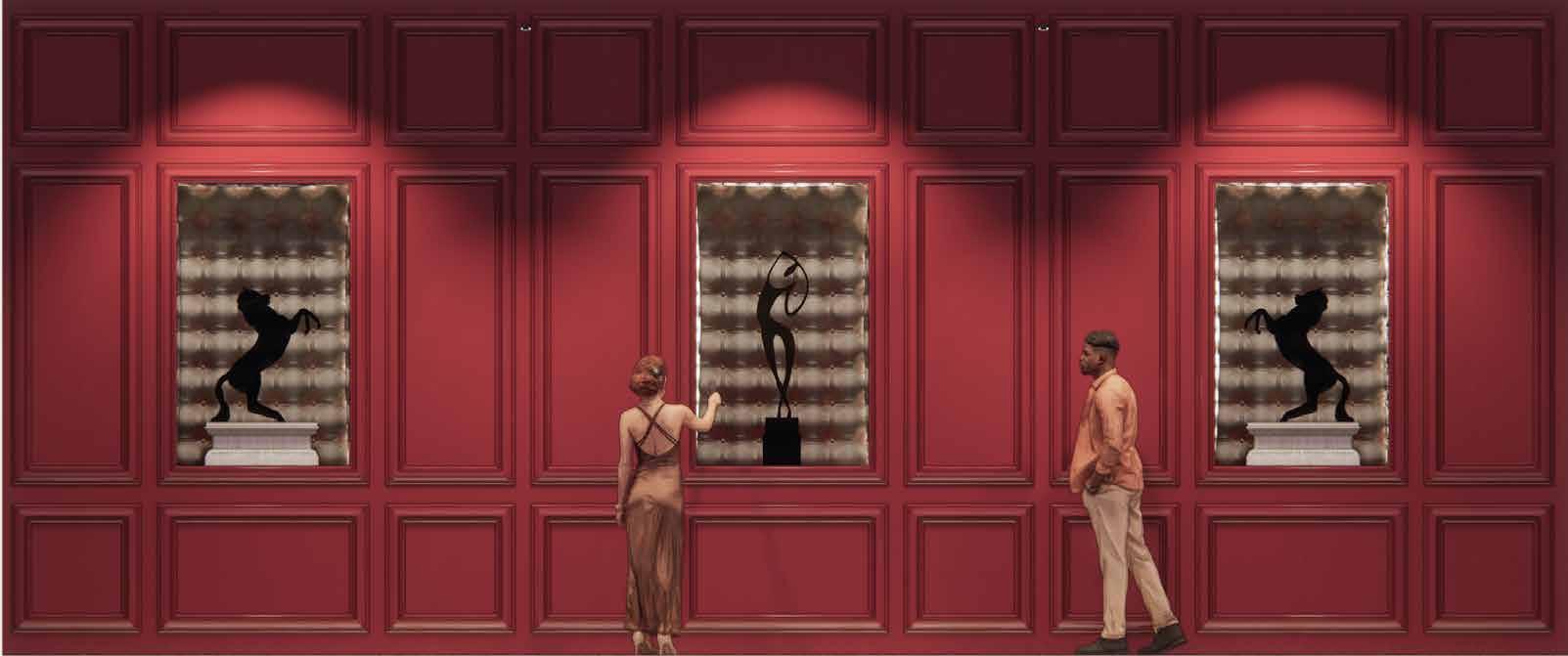
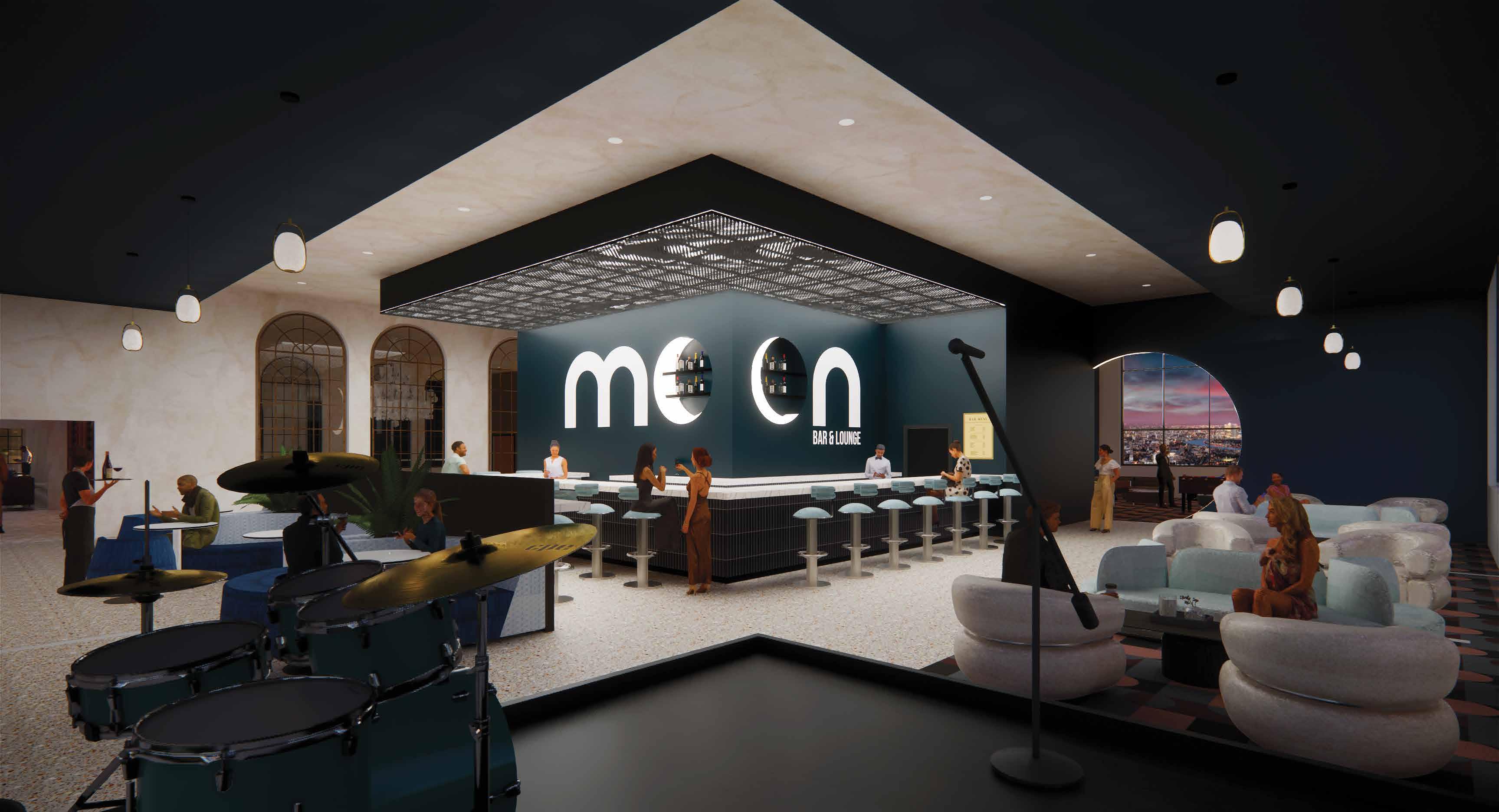 SECTION OF ELEVATORS FROM LEVEL 1 TO 2
SECTION OF ELEVATORS FROM LEVEL 1 TO 2
A sophisticated space with backlit black ceiling panels, creating a starry ambience for beverage enjoyment. The branded liquor displays add elegance to the corner, while the private lounge area offers intimate seating and versatile game tables for networking and relaxation, providing opportunities to connect with both local residents and international visitors.




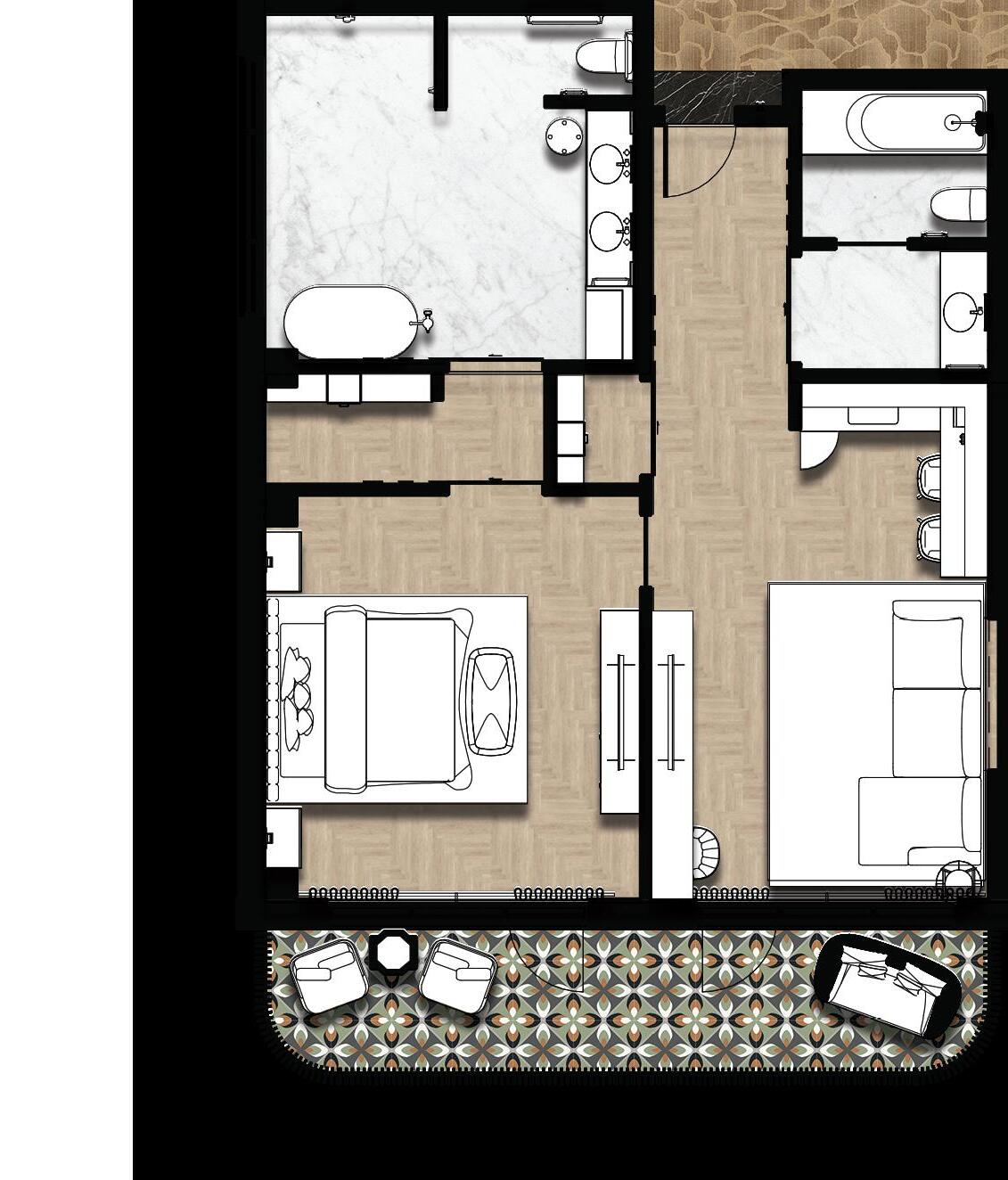
Exiting the elevators, guests are welcomed by a waiting area adorned with wallpaper, inspired by the City's iconic dragon. The rooms feature elegant brass plating and backlit room numbers, adding a touch of sophistication to the ambiance.
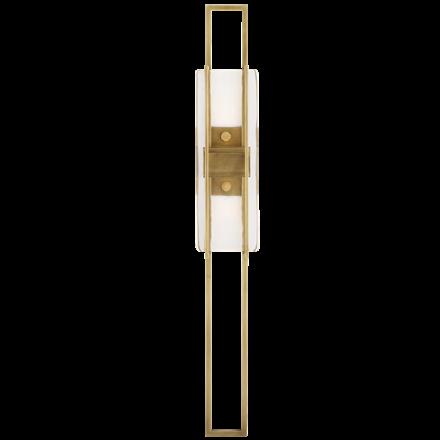

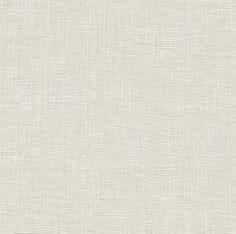
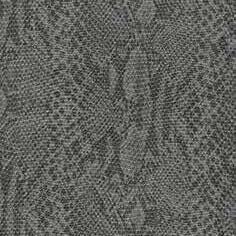
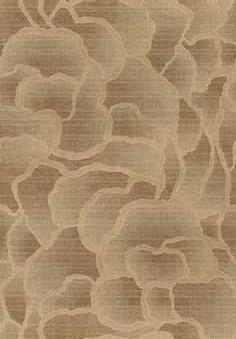

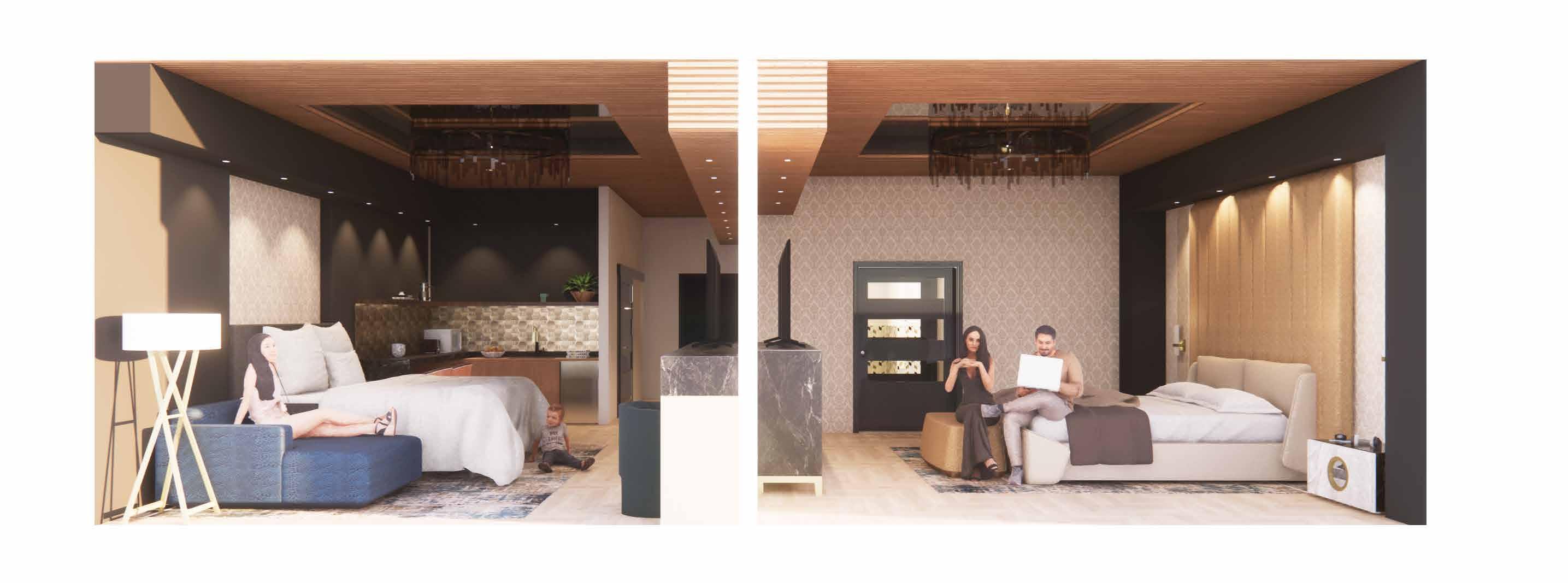
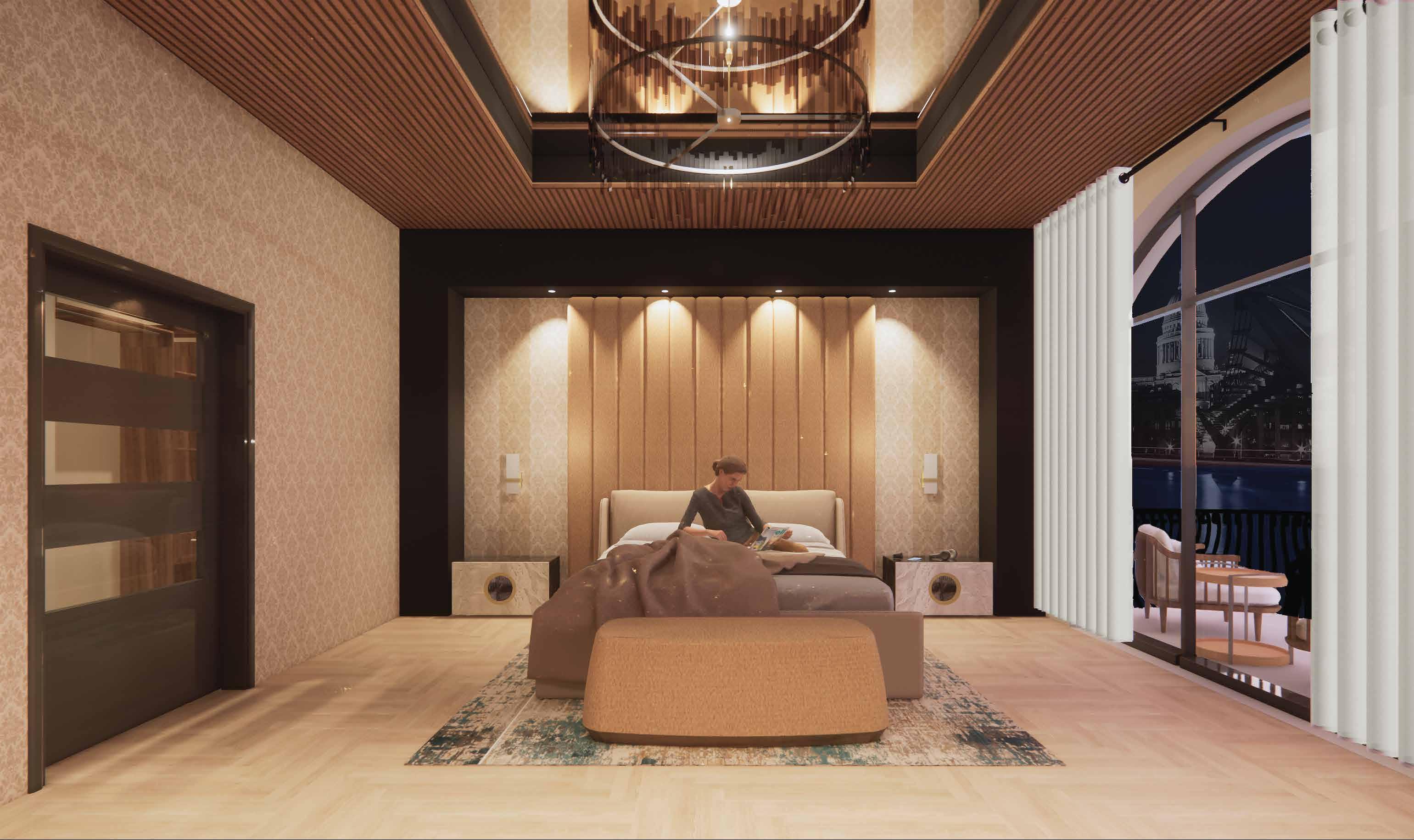









The luxurious king suite includes a functional workspace, a convenient kitchenette, and a comfortable lounge area that features a murphy bed for additional guests. Both rooms are re ned by elegant rugs, large lighting xtures, and a wooden slat ceiling that adds a touch of warmth to the space.








With a green marble backdrop wall and opulent brass nishes, the bathroom allows for a moment of contemplation after a ful lling day, offering a perfect place to unwind and recharge in the ball-and-claw bathtub and advanced shower system.
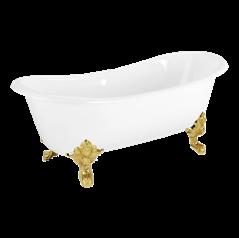
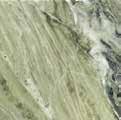
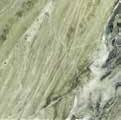
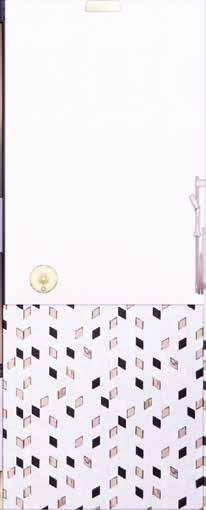
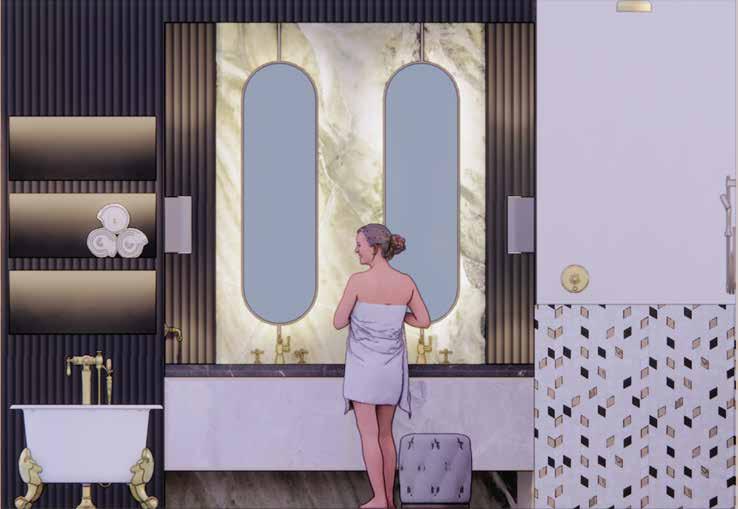
SKILLS: Revit, Enscape, Photoshop, Illustrator
CHWC aims to design an ambulatory mental health clinic for teens and young adults with substance abuse or dysregulated eating issues, and mood and anxiety disorders. Complying with building codes, healthcare regulations, ADA, and universal design, the space should be innovative and thoughtful to create a supportive community and improve mental wellness.
1. Promote health and wellness with refreshing colors, motivational graphics, and positive distractions.
2. Optimize ef ciency and well-being through strategic circulation zones for staff and visitors.
3. Harness nature's healing in uence with natural elements and views in interiors and healing garden.
4. Enhance patient-provider interactions and connection through thoughtfully arranged treatment spaces.
Derived from Latin, "Sine Qua Non" represents the essential elements for success. The clinic will focus on six basic needs: connections, personal growth, signi cance, contribution, variety, and certainty. This abstract concept aims to foster steady and uninterrupted development while cultivating an optimistic mindset. Architectural features will embody rhythmic patterns, incorporating biophilia and organic forms. Distinguishable branding and way nding solutions will ground the space, facilitating navigation. Balanced opportunities for retreat will support embracing imperfections and overcoming setbacks, promoting continuous growth. A calming yet stimulating color palette with soft materials will encourage comfort and positivity. Ultimately, the Sine Qua Non concept will address fundamental human necessities, fostering prime psychological, mental, and physical health.
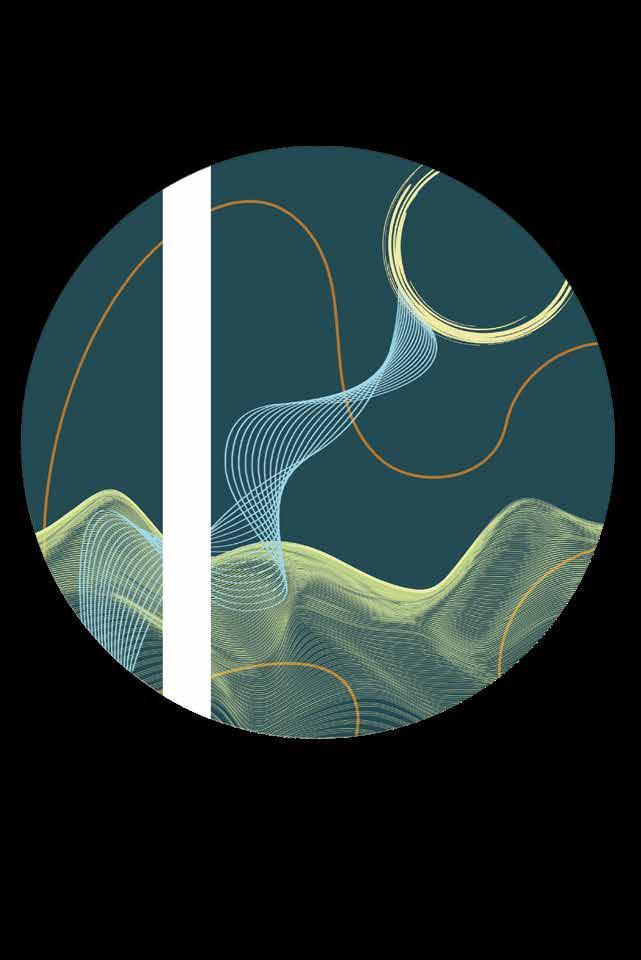 Creek health and wellness center
Creek health and wellness center
STAFF COMMUNITY
Age Responsibilities
State of Mind
Experience
Concerns
18-65+
Maintain patient’s privacy and safety, as well efficiency within the facility
Friendly, focused, systematic 1+ years
Comforting public and private areas, universal design features, privacy options
CAREGIVERS & VISITORS
Age
18-65; 0-100

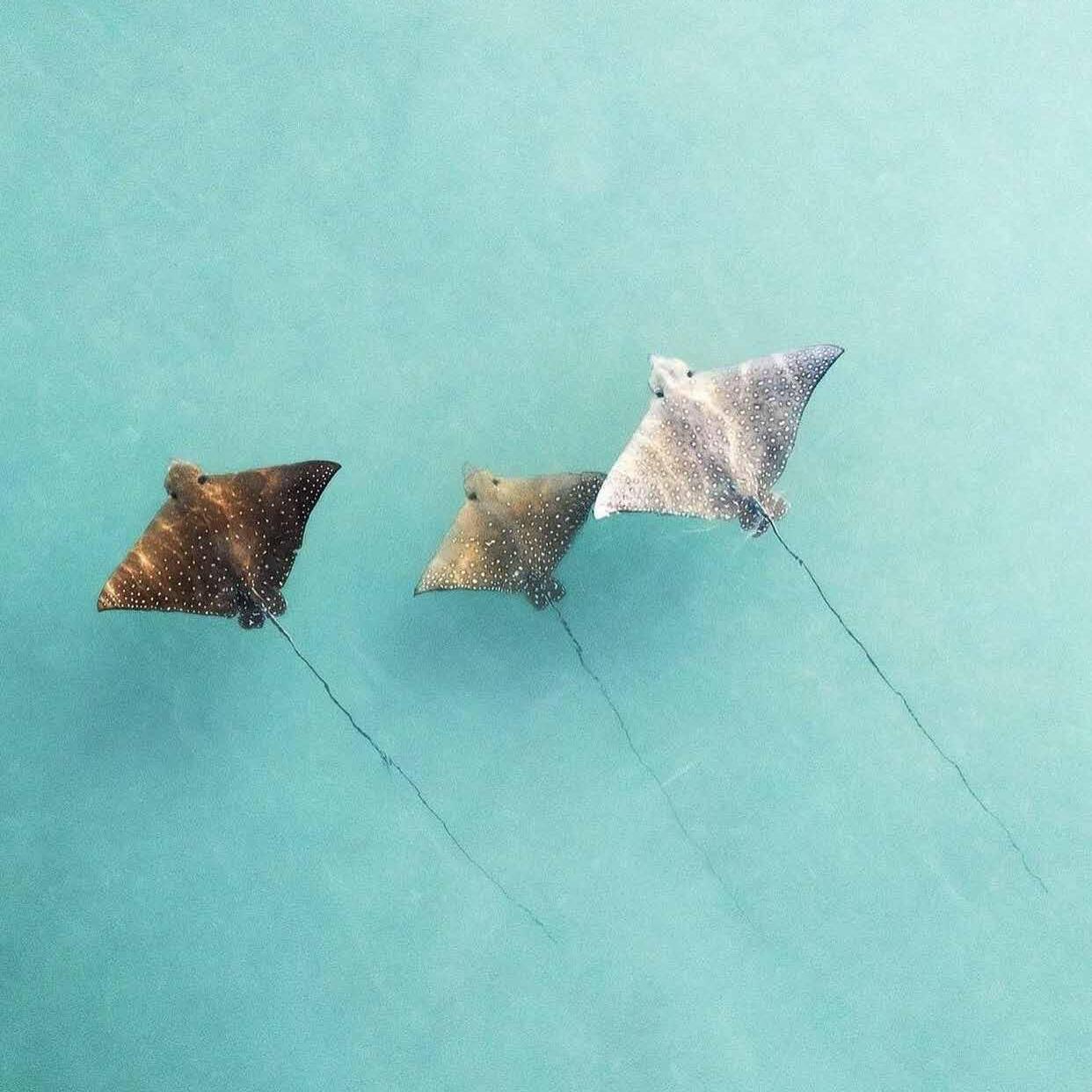
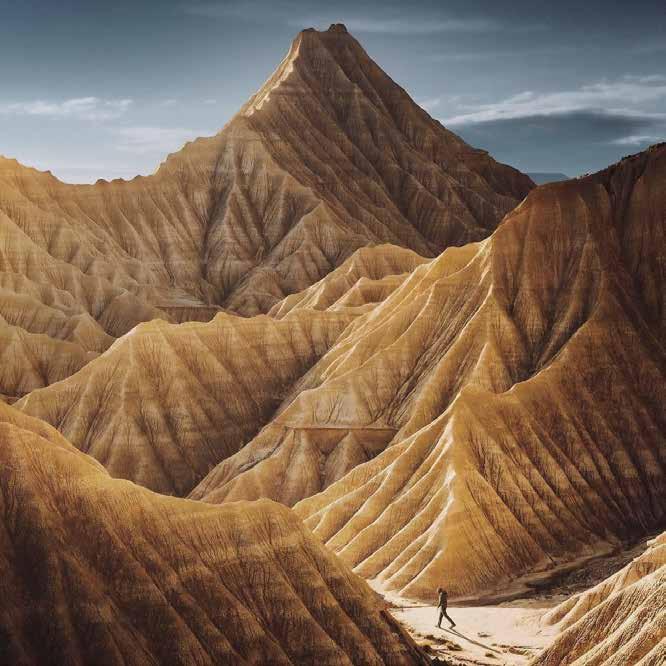
Cares for and supports patient, listens to medical staff regarding patient’s case Calm, stressed, overwhelmed 1+ years; 0+
Accommodating exam rooms & waiting areas, universal design features, privacy options, proximity to loved one
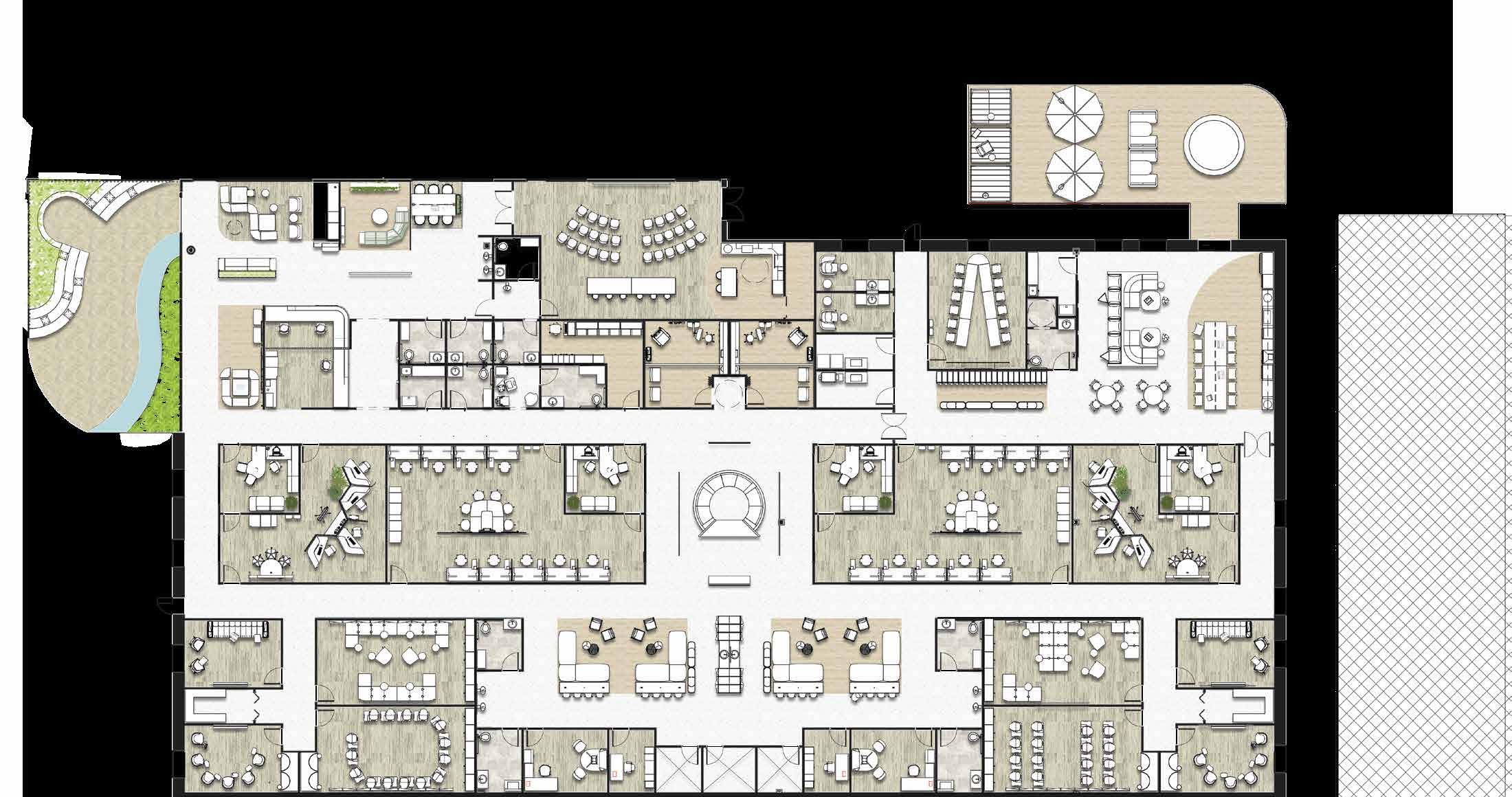
PATIENT
Age Responsibilities
State of Mind
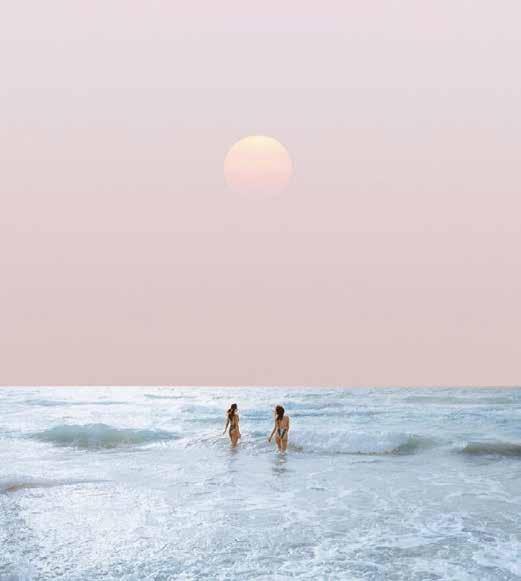
Experience
Concerns
12-25
Listen and follow diagnosis and treatment from the medical staff
Calm, nervous, hesitant, anxious, engaged 0+
Comforting public and private areas, universal design features, privacy options
The entry healing garden acts as the rst impression of the facility where the energy of the patients and visitors shifts postively through the light materials, greenery surrounding the seating area, as well as the pond pathway that mimics the logo of the clinic.
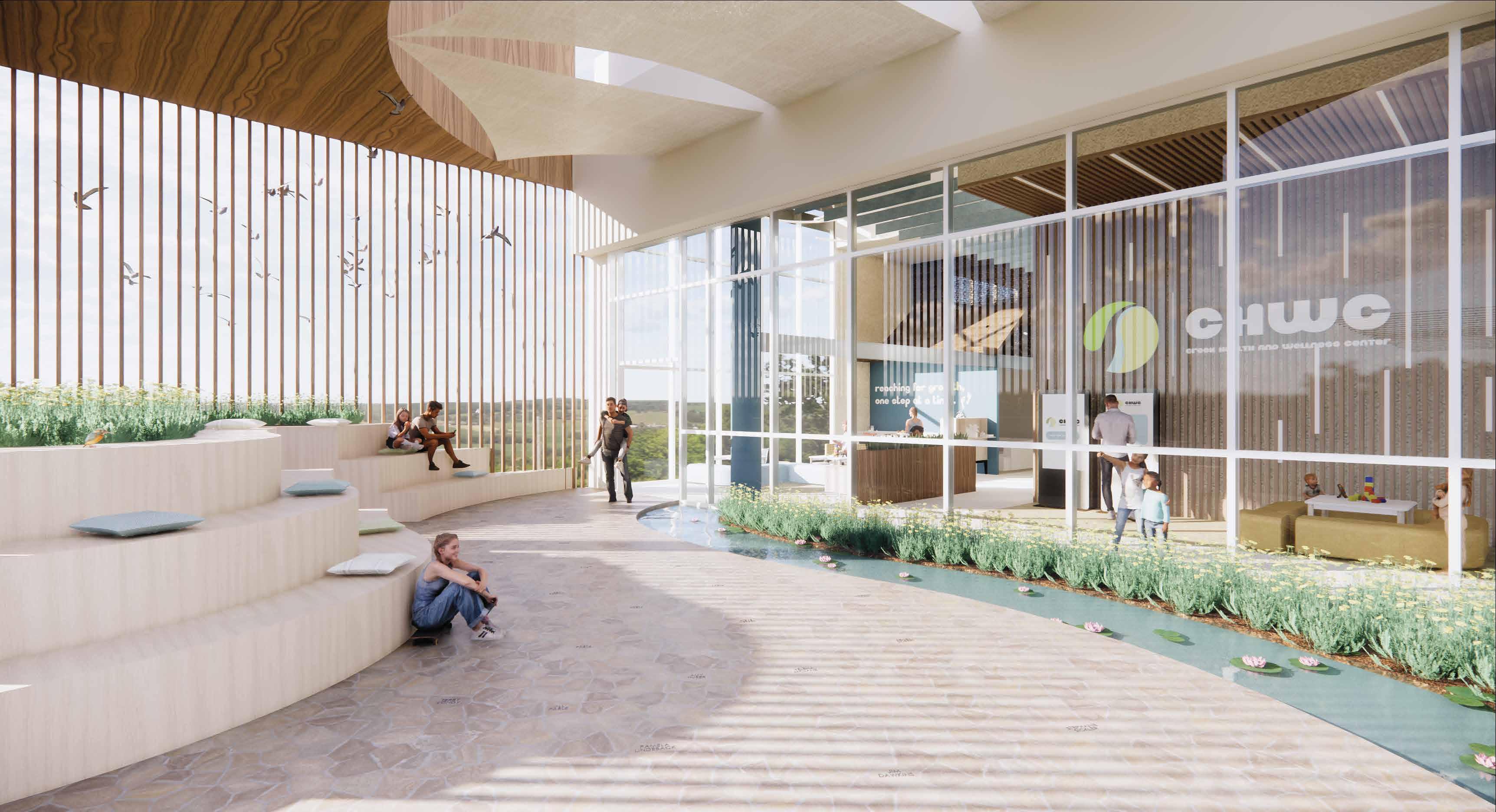


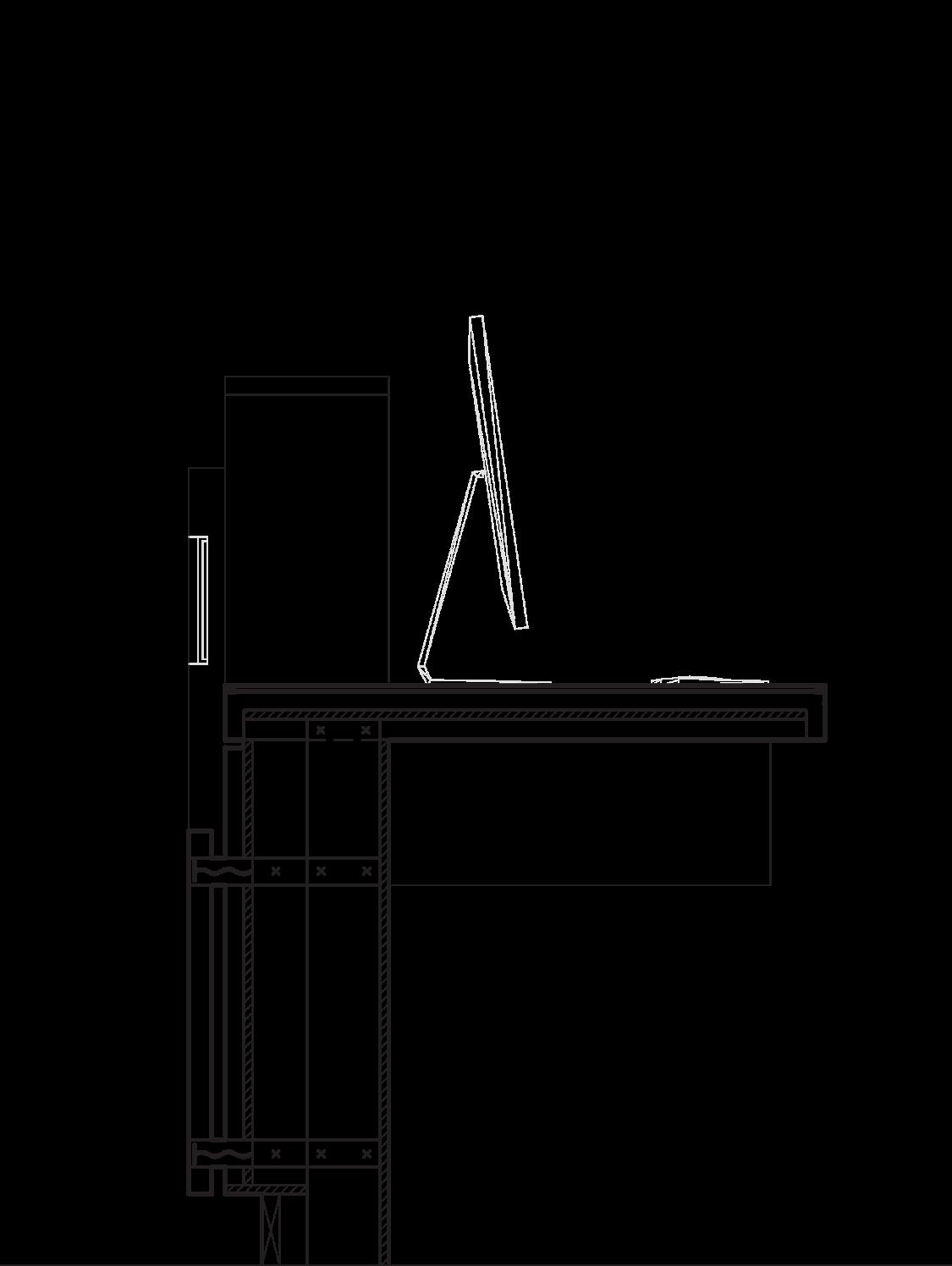
“ Take care of the p ient and everything else will fo ow.”
- Thomas First M .D.
AXONOMETRIC VIEW: FRONT
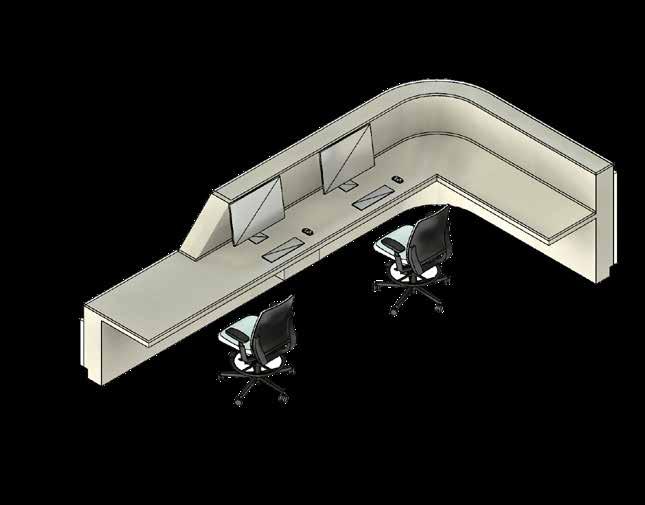

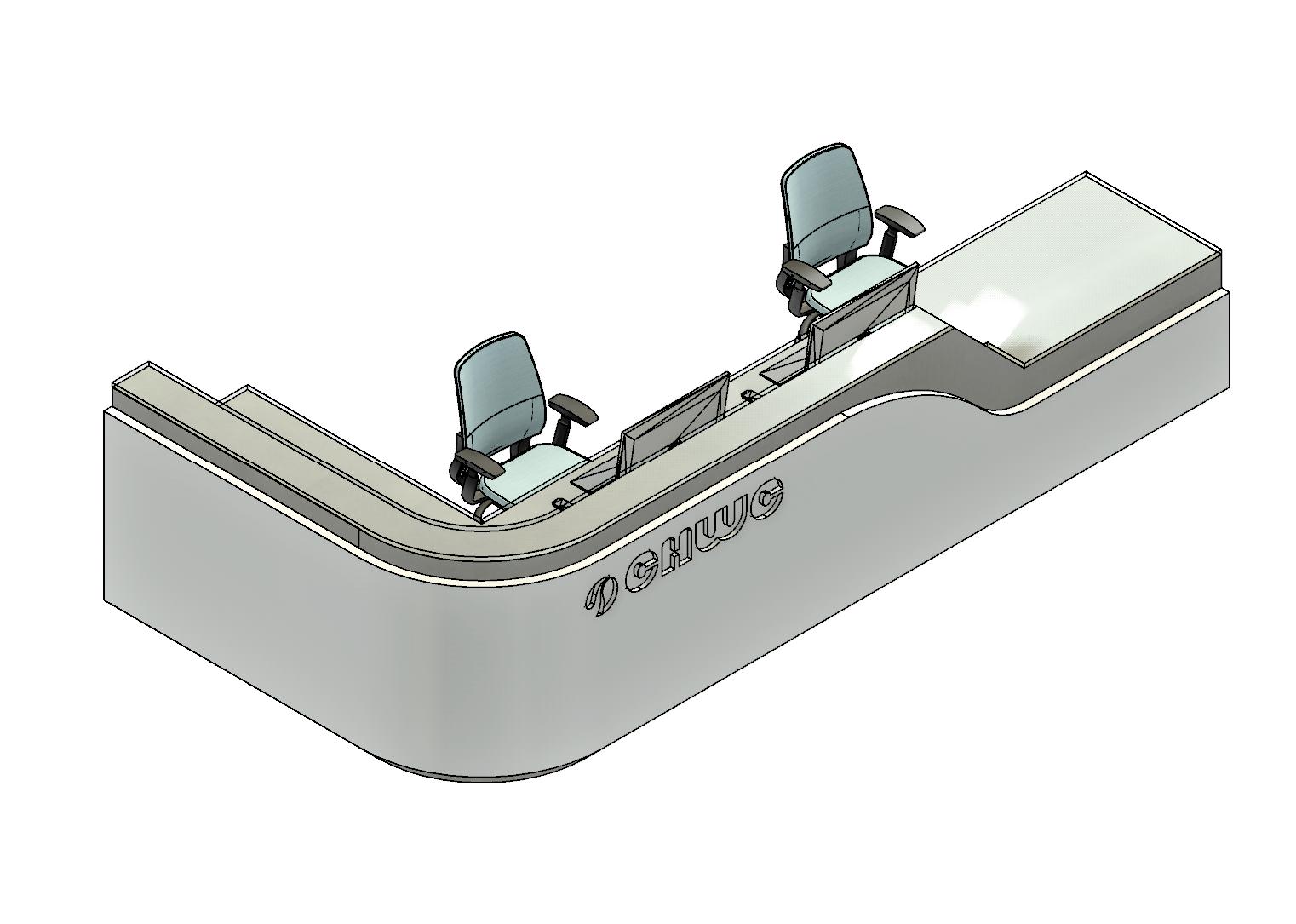
Tempered Glass Countertop
Pre-Cast Concrete Base White Laminate
Glass Countertop Beyond
Transaction Countertop Beyond LED-Lit Logo Cutout Beyond LED-Lit Millwork Lighting

1/4” Aqua Clear Tempered Glass on anti-slip suction pads
2 1/2” Thick Pre-Cast Concrete
1” Horizontal Steel Support Storage Drawers Beyond White Laminate
2 1/2” Steel Support Welded to
1/2” Plywood Substrate Metal Stud
4” Tubular Steel Vertical Support White Melamine Toe Kick
2 1/2” Thick Pre-Cast Concrete on Wire Ties
The waiting area serves as a comfortable space for different ages, ranging in privacy levels and atmospheric feelings. Accent points, such as the hospitality area and the reception desk, are highlighted through its volume, pattern, and color.

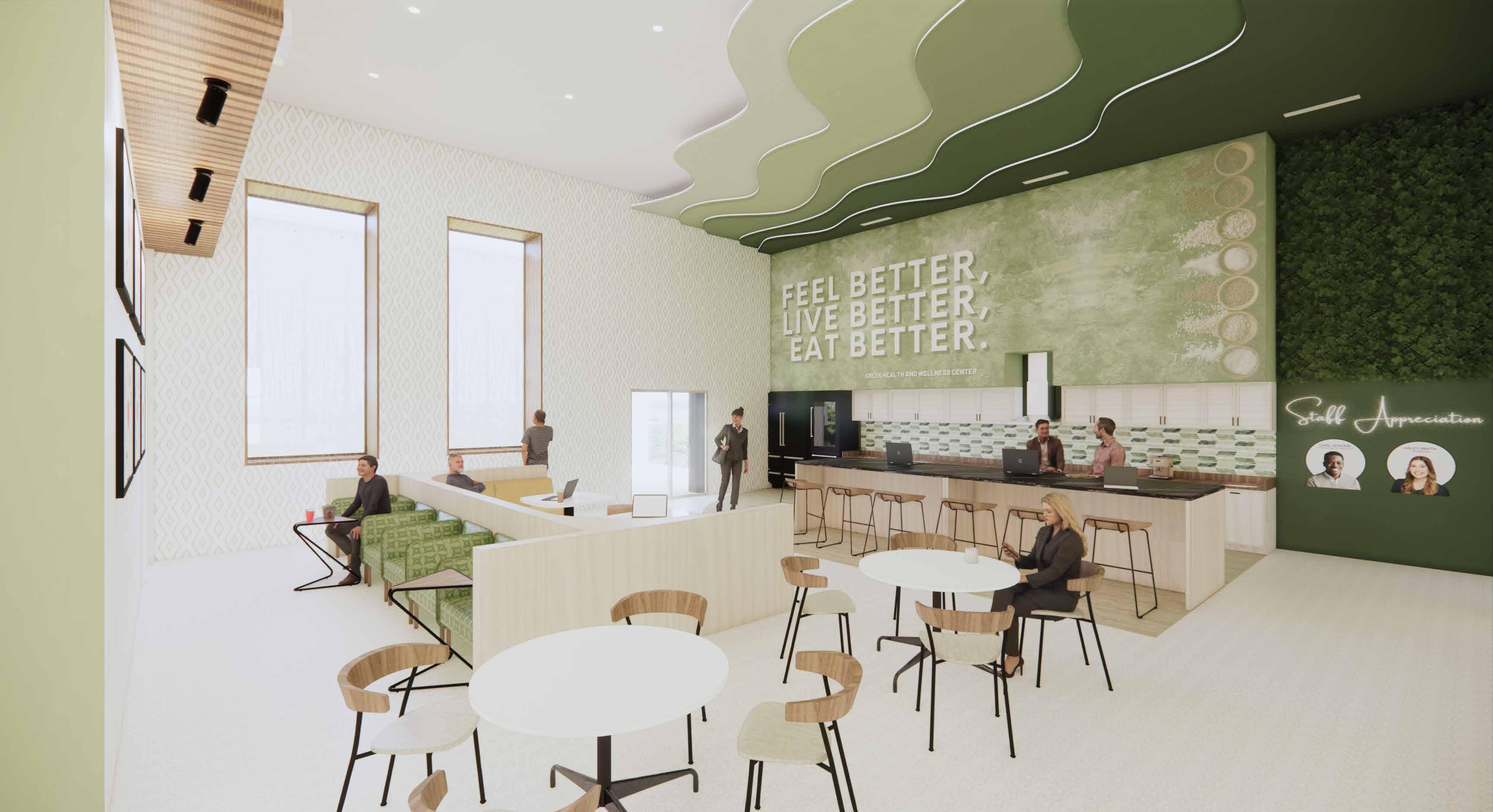
STAFF BREAKROOM
Escape to our forest-inspired staff break room, where the team nds respite from the routine clinical tasks. The open-format space fosters a fresh , encouraging socialization and relaxation amidst the serene surroundings.

STAKEHOLDER’S JOURNEY
Major Pathways
Minor Pathways
Patient Journey
Staff Journey
Windows
ZONING WITH ATMOSPHERICS

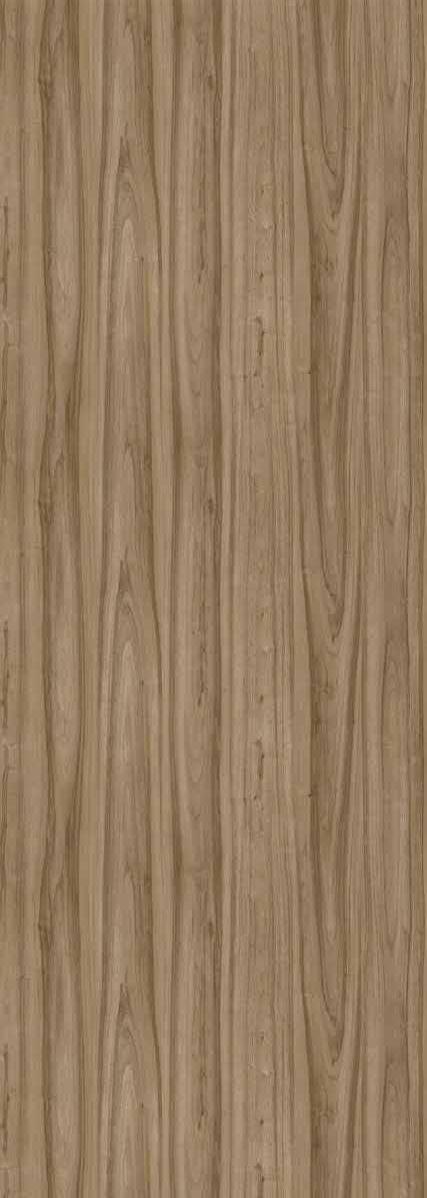
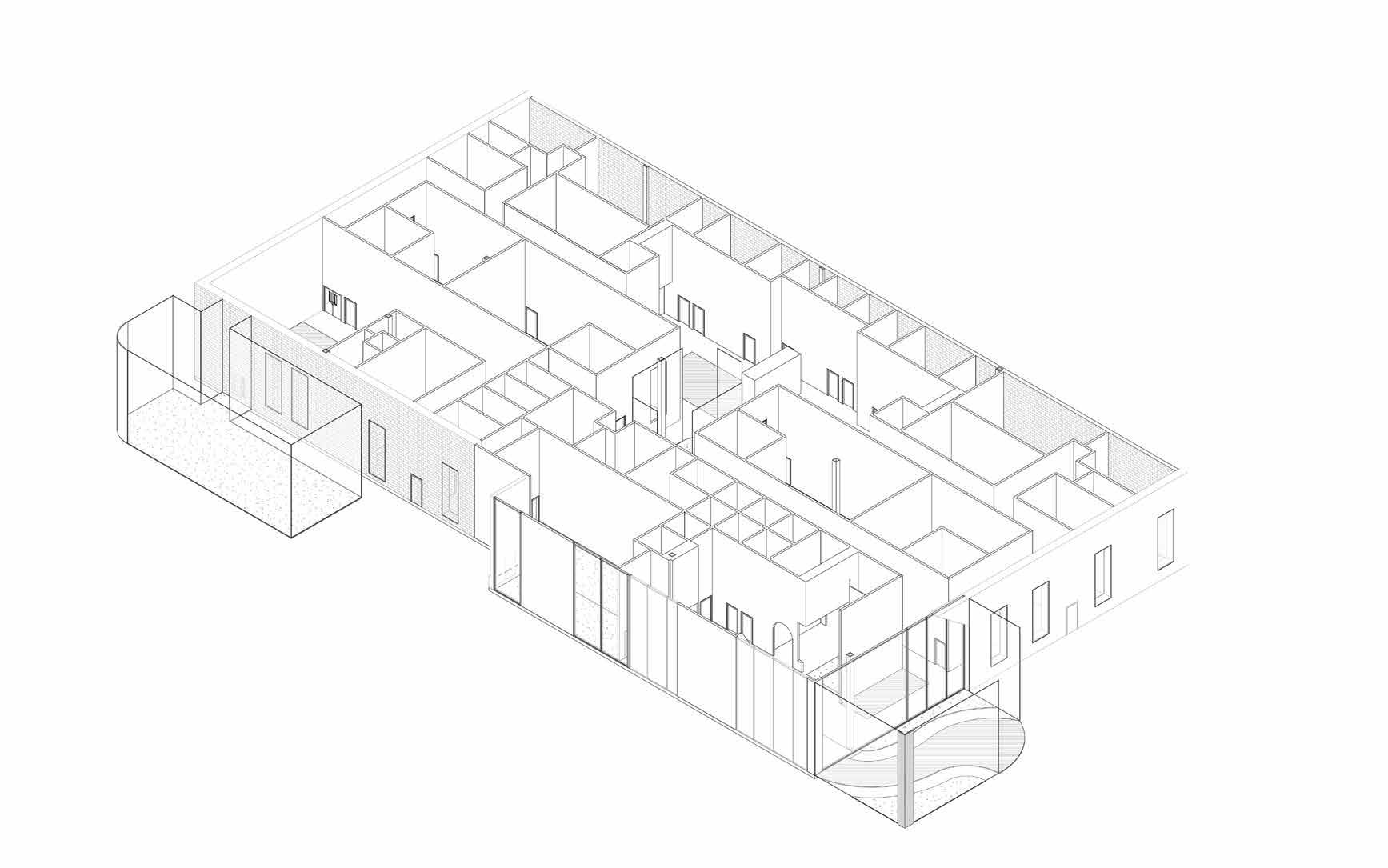
Treatment Spaces
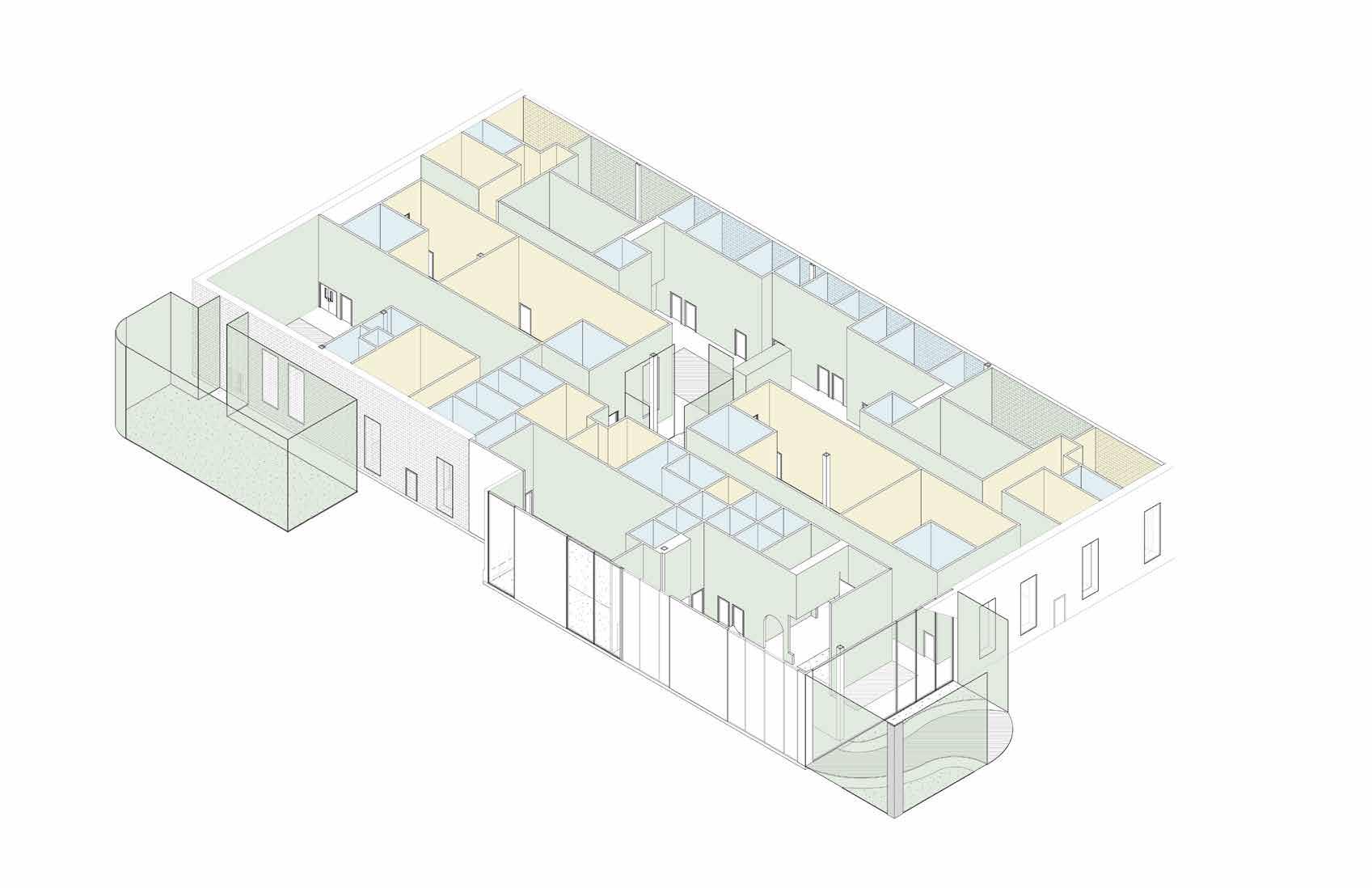
Staff Support
Gathering Areas
Quiet
Semi-quiet
Loud
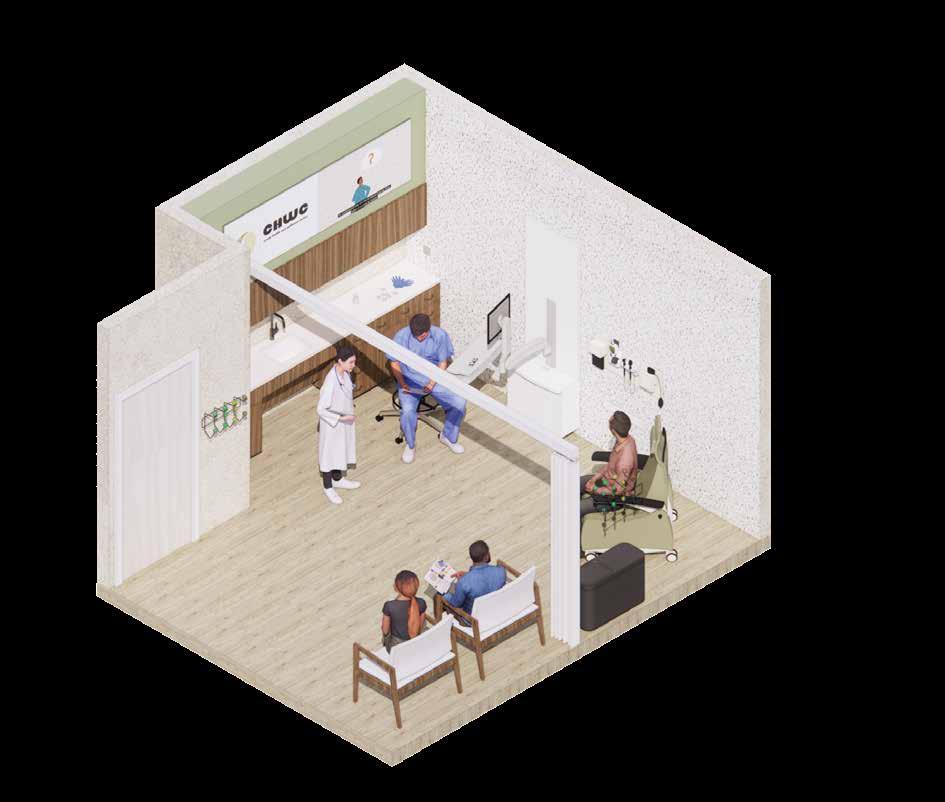
Supportive healthcare design aims to promote wellness by addressing the needs of the stakeholders. This comprehensive approach includes mitigating stress arising from illness and the physical-social aspects of the environment.
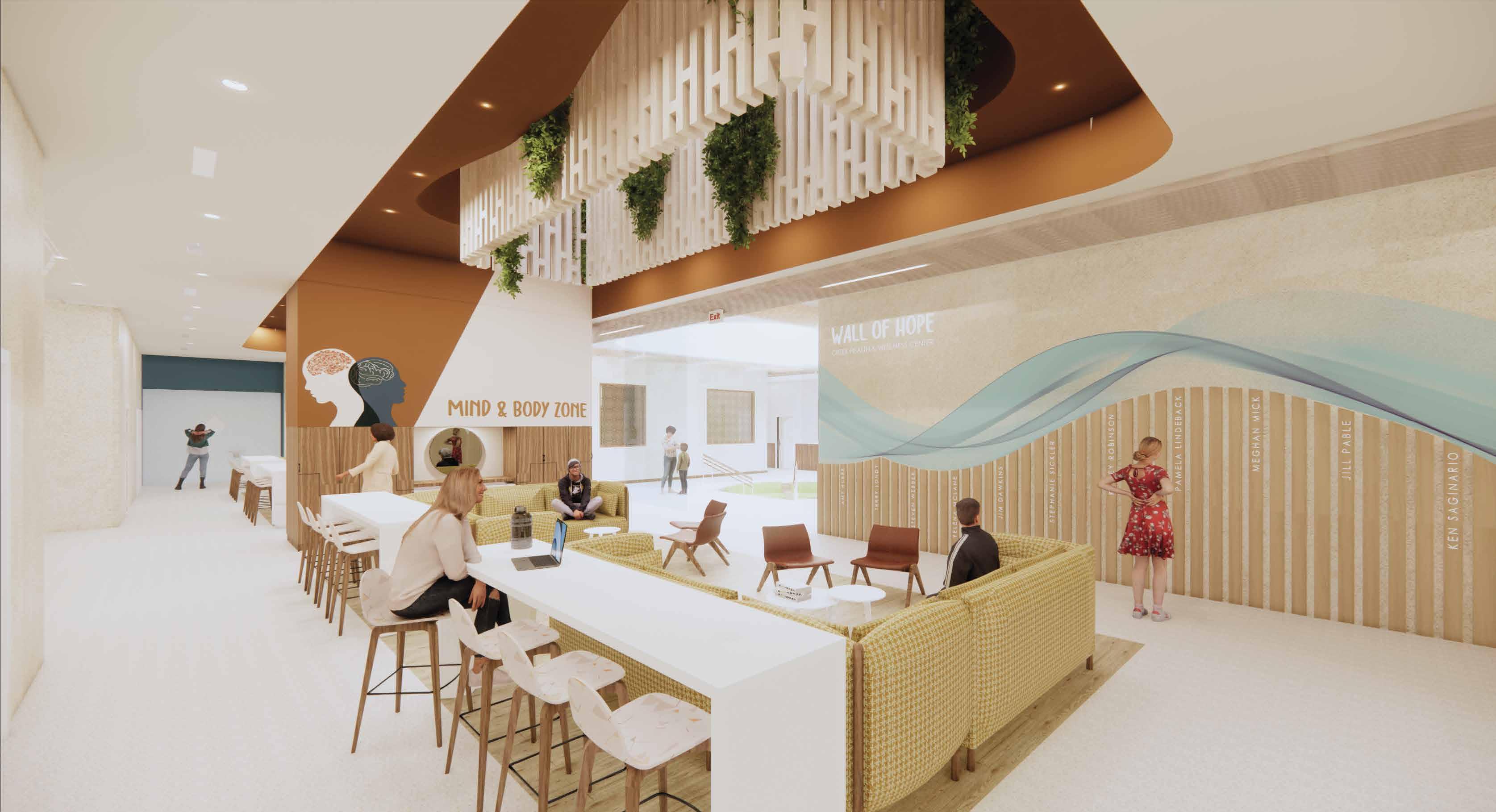
Key factors impacting stress are:
1. Perceived control and self-ef cacy.
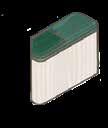

2. Access to social support.
3. Exposure to positive distractions.
PHYSICAL AND SOCIAL ENVIRONMENT LEVEL OF STRESS
PERCEIVED CONTROL
SOCIAL SUPPORT
POSITIVE DISTRACTIONS
The outpatient clinics hosts patients and visitors in a living-room style space that exudes a sense of positivity and comfort through ceiling skylights, material selections, and seating arrangements. The donor wall is an inspiring display featured on the walls, offering a delightful positive distraction.

SKILLS: Revit, Enscape, Photoshop, Illustrator
To design the new headquarters of Intrepid Travel, with the exclusion of building core elements. The main objective is to craft immersive experiences for people while aligning with their mission of offering authentic and responsible travel experiences.

1. Create an immersive and inspiring workplace environment that enhances enthusiasm and productivity through a unique traveling experience.
2. Foster genuine relationships by establishing exible, technology-equipped collaborative zones with customizable furniture and ample storage.
3. Design separate work zones with varying functions to provide employees with choices for their work preferences, including privacy and territorial needs.
4. Infuse the workplace with environmental graphics, warm color palettes, and natural elements to promote sustainability and mental well-being.
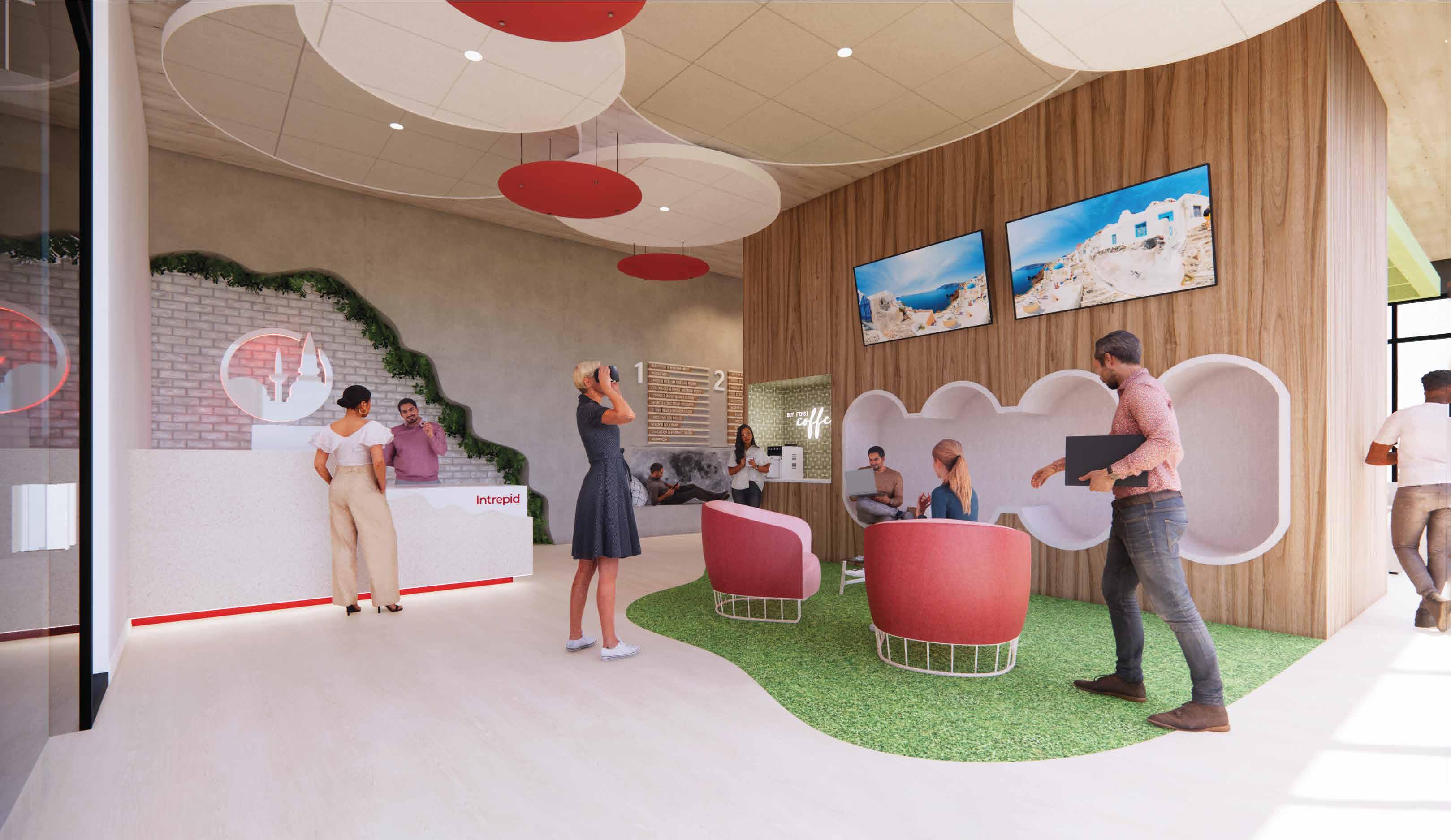
The concept of raw transparency re ects the employees' innate desire to contribute to humanity and the environment. The interconnected network of communities fosters structure, similar to how Earth is home to millions of people. Despite misconceptions associating rawness with incompleteness, the design solution reveals inherent beauty through natural textures, warm colors, and organic movement. In contrast to Seattle's steel-based architectural buildings, the interior embraces honest, locally sourced materials, showcasing how quality nishes can create a powerful, sustainable space. Grounding the oor and evoking unlimited possibilities with the ceiling serves as a constant reminder of the workers' true purpose and mission—to foster communal unity. The design elements de ne rawness through a uid open plan, abundant natural light, and organic components that facilitate genuine relationships and enhance productivity among Intrepid's leaders.
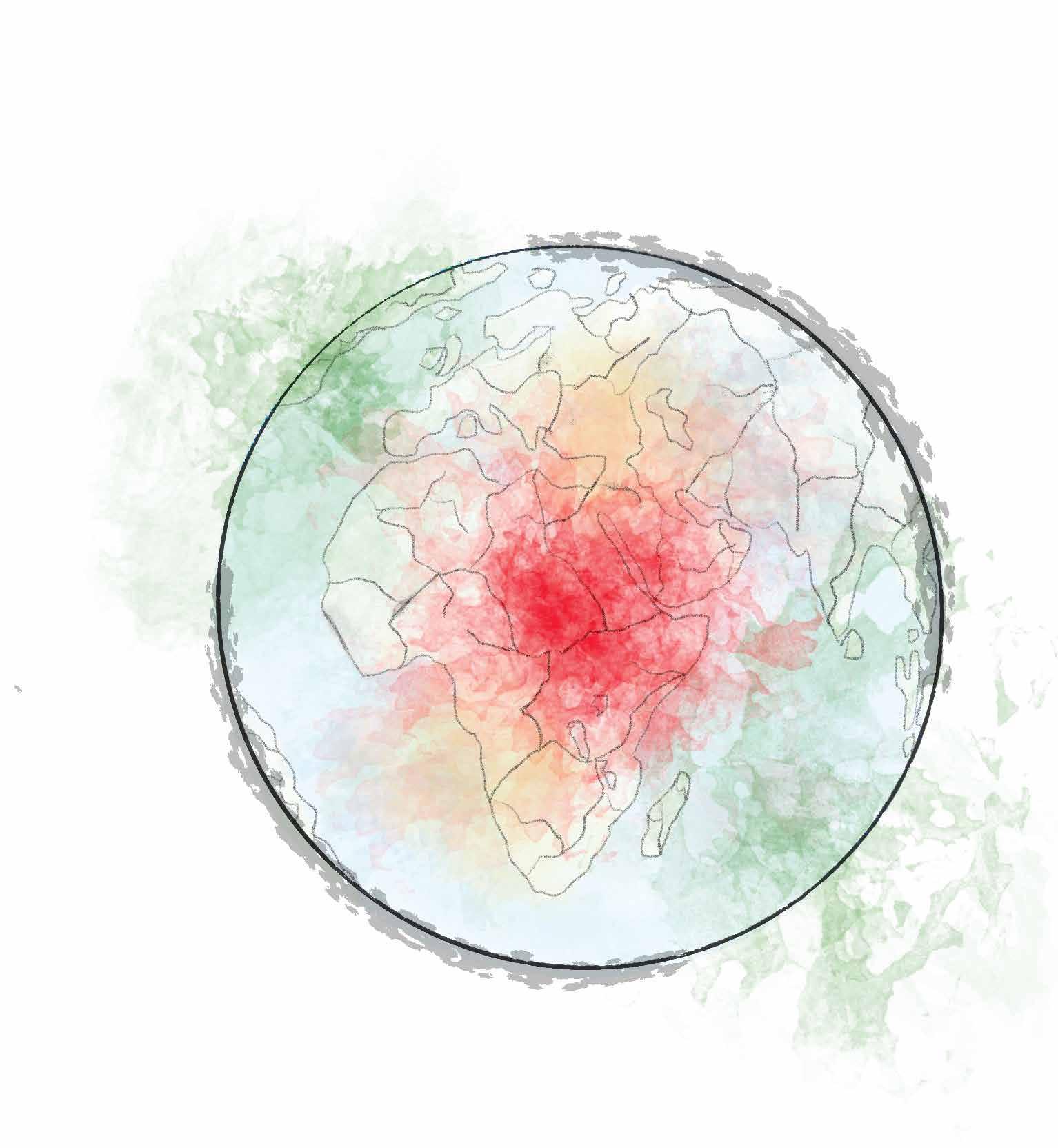 SPRING 2022 | DURATION: 9 WEEKS | LOCATION: SEATTLE, WASHINGTON | SIZE: 10, 058 SF
SPRING 2022 | DURATION: 9 WEEKS | LOCATION: SEATTLE, WASHINGTON | SIZE: 10, 058 SF
Designed to re ect the organization's culture and mission, this area serves as an immersive gateway that sets the tone for guests' experience. Additional amenities include a refreshments area, TVs for immersive experiences, and board games for entertainment and engagement
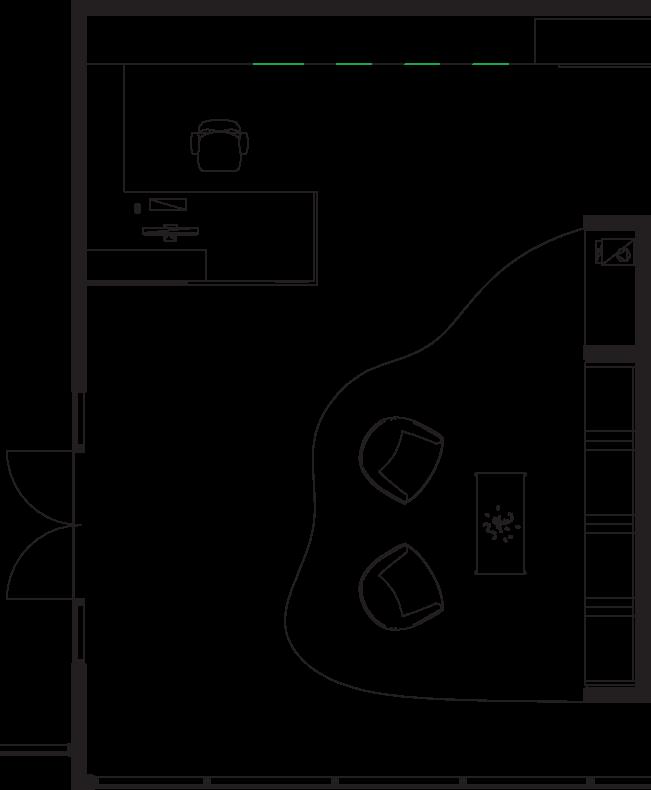

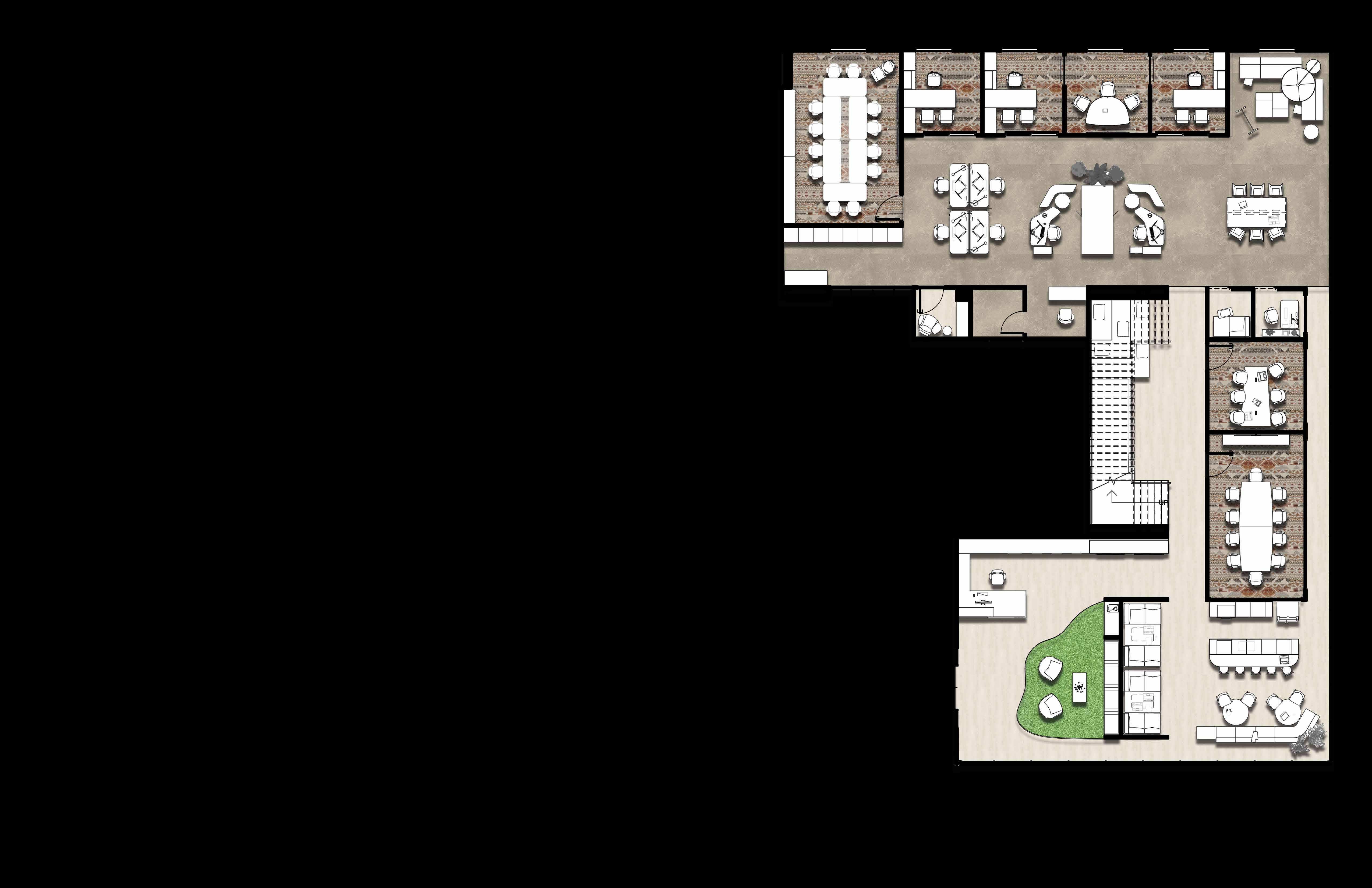
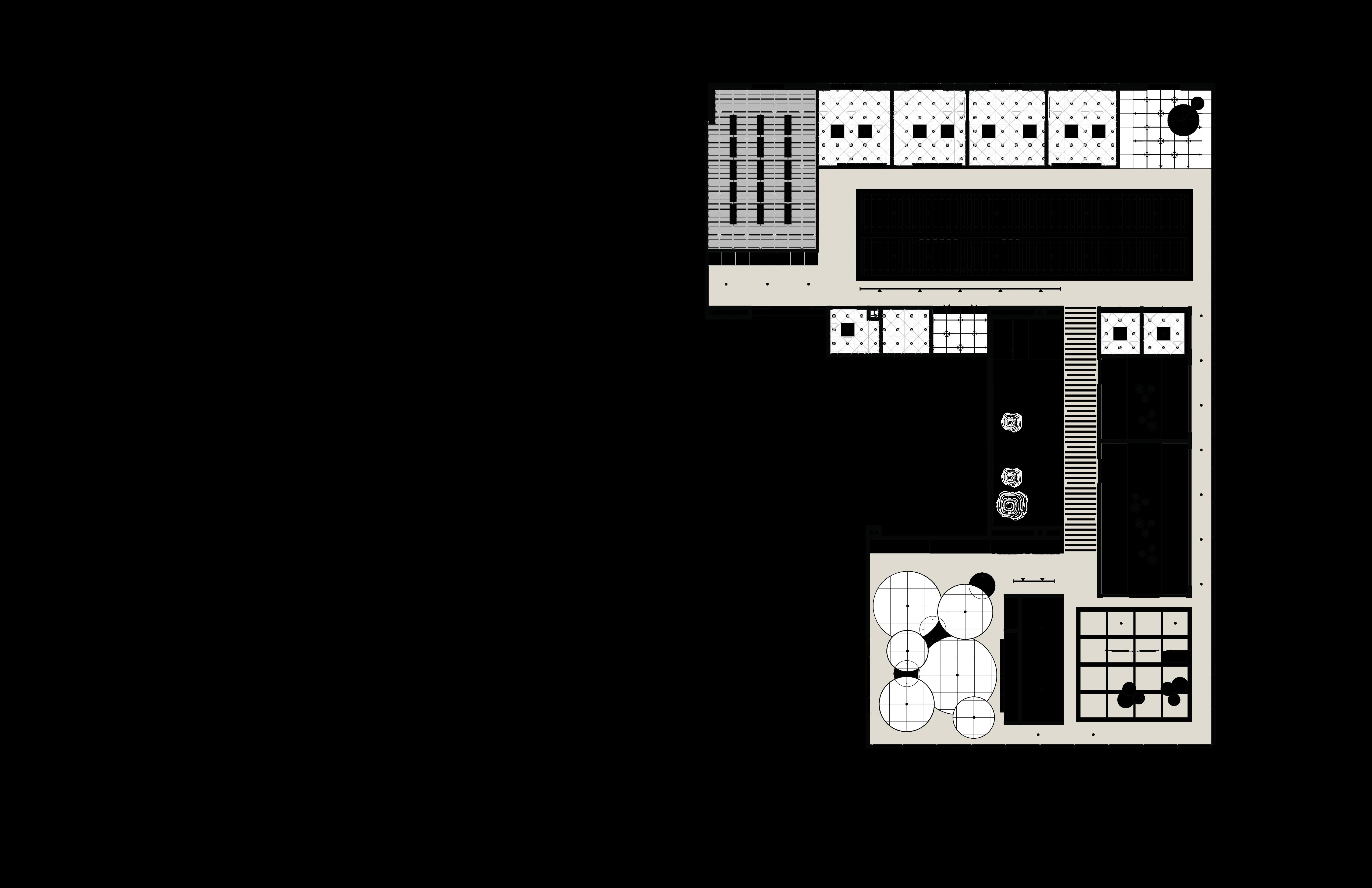

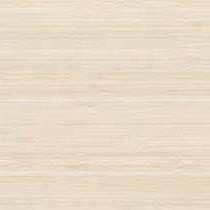

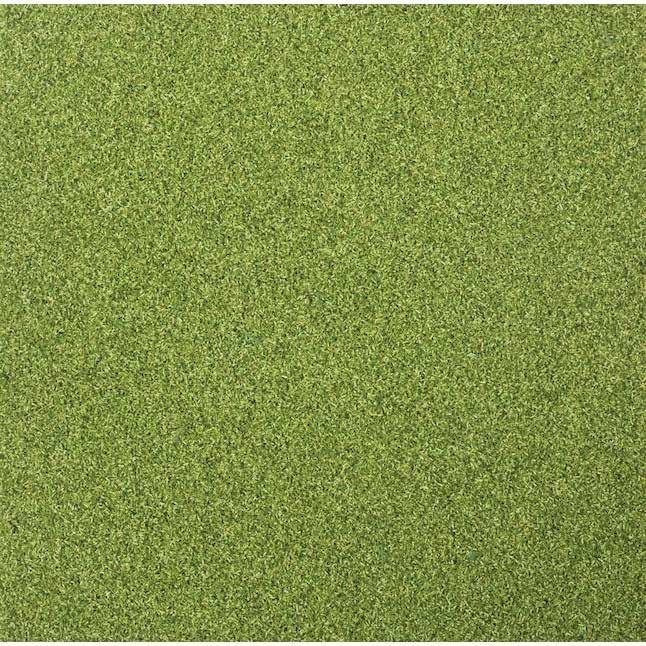



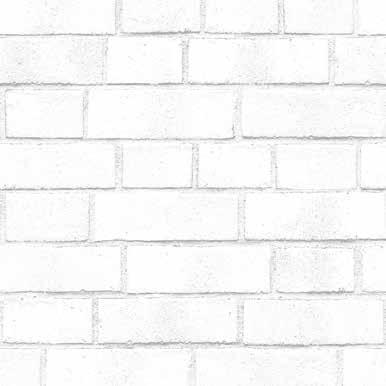
The reception area incorporates light and dark woods, white rough brick, arti cial grass, and cement concrete as the primary materials, collectively embodying the concept of raw transparency and lending a sense of natural lightness to the space.


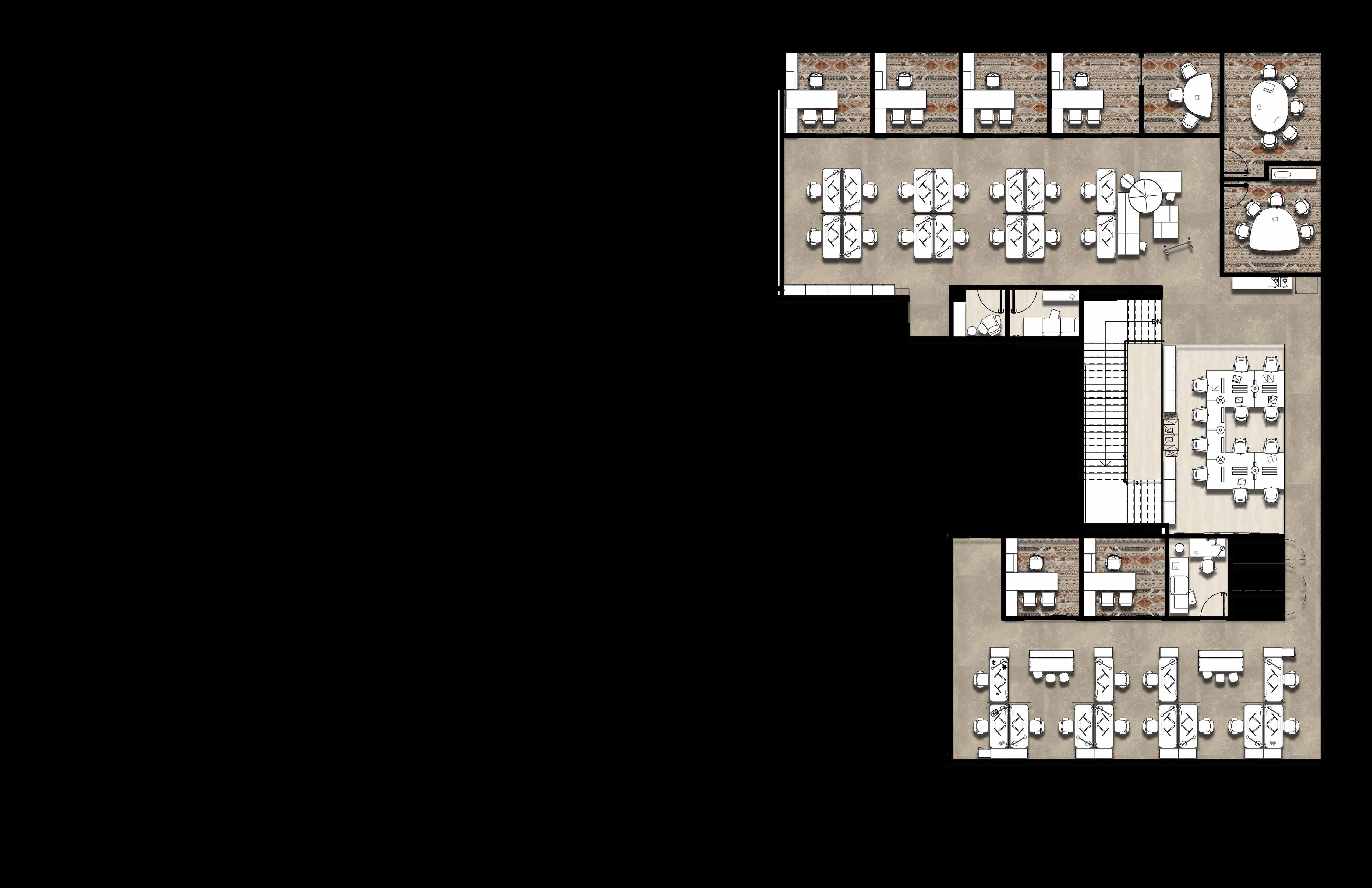

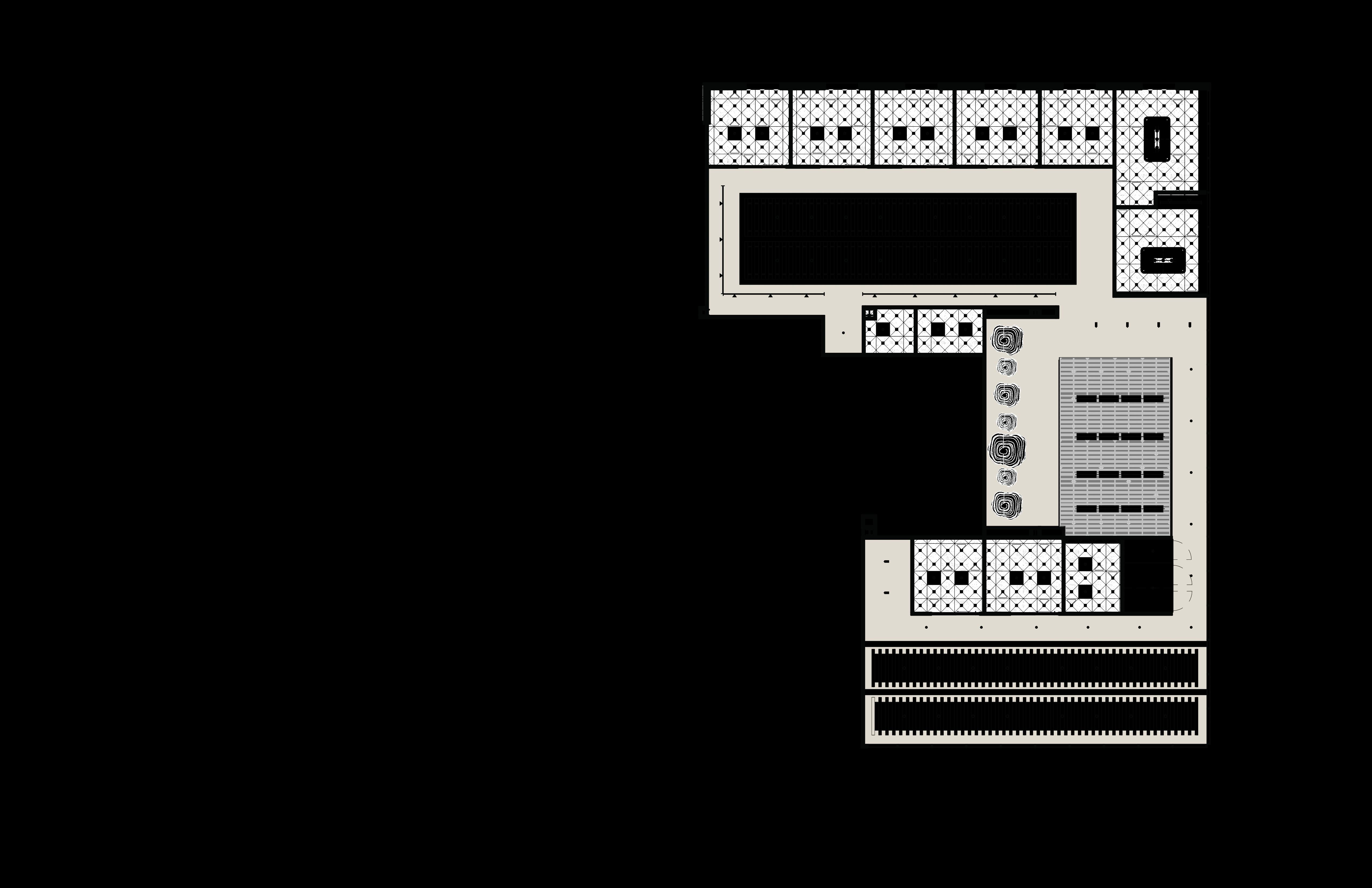
LEVEL 1
FLOORING MATERIALS
Shaw Contract Green Arti cial Turf
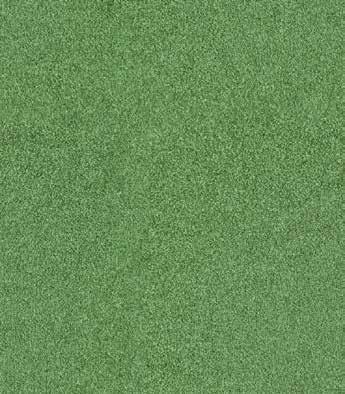
Interface Resilient LVT Textured Stones - A00301


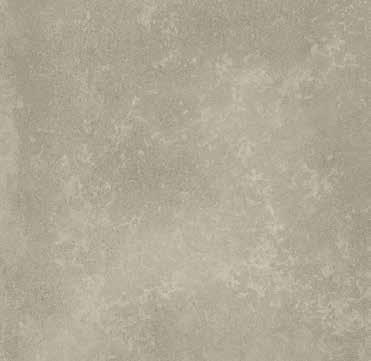
Interface Resilient LVT Northern Grain
Interface Carpet Tile Desert Ranch
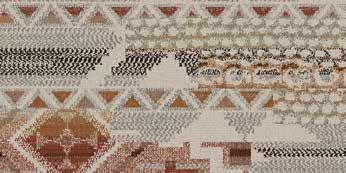






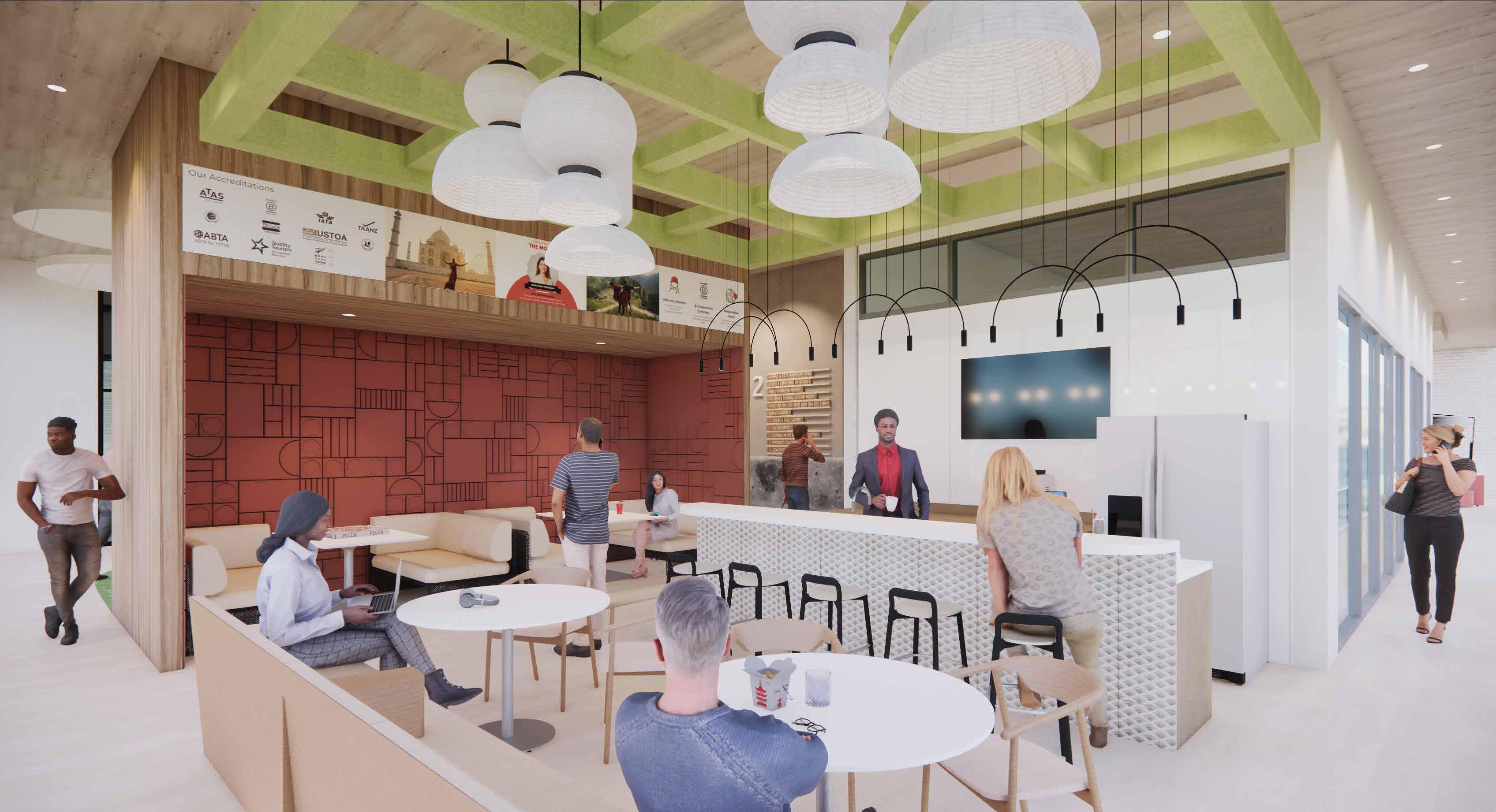

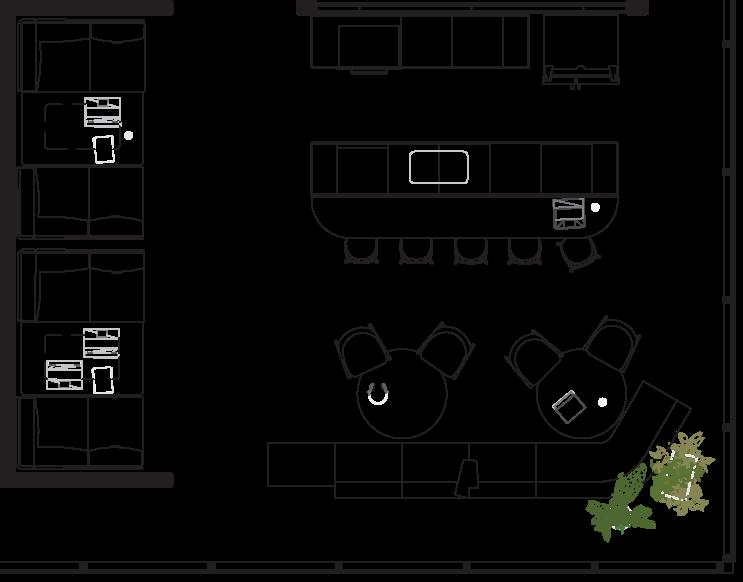

Located near the reception with amenities, the Intrepid Workcafe seamlessly blends relaxation. It features private booths, a bar-height island, and freestanding banquettes, providing spaces for collaboration and individual work. The design incorporates Asian-inspired elements while maintaining a consistent branding aesthetic, and includes an eye-catching LED screen for displaying company achievements and highlights, fostering a sense of pride and motivation
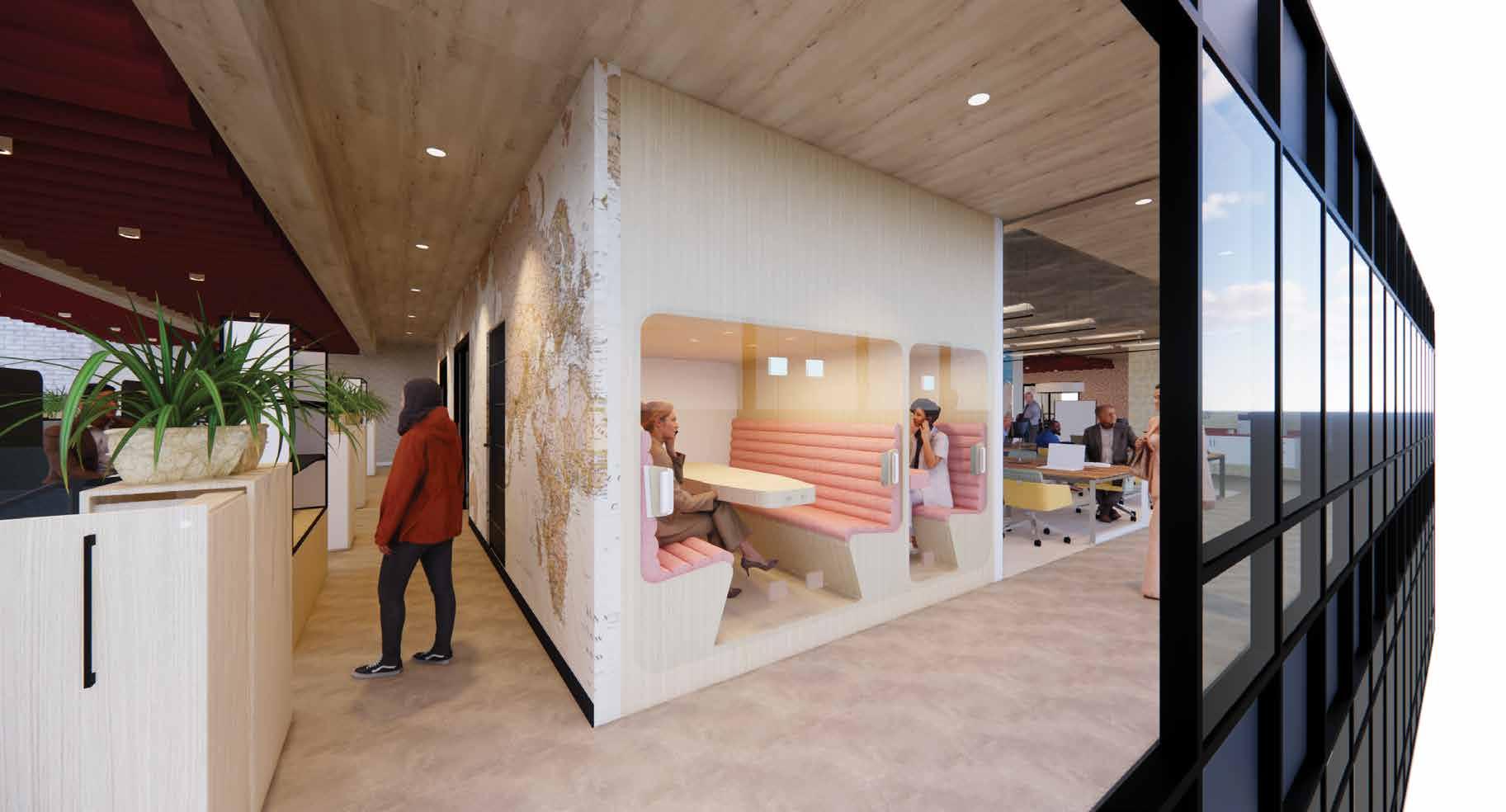

KEY STAIRS
SHARED SPACES
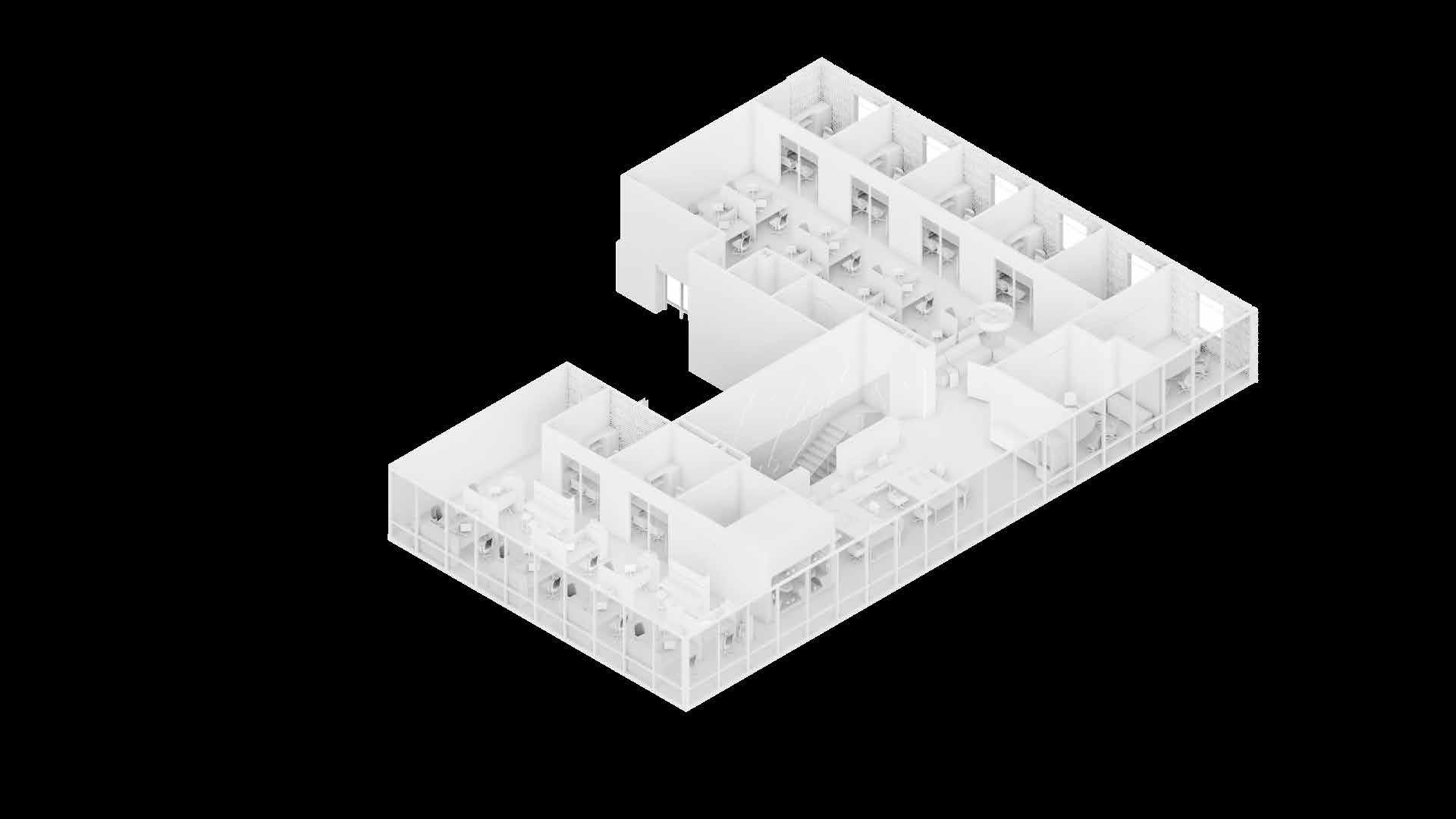
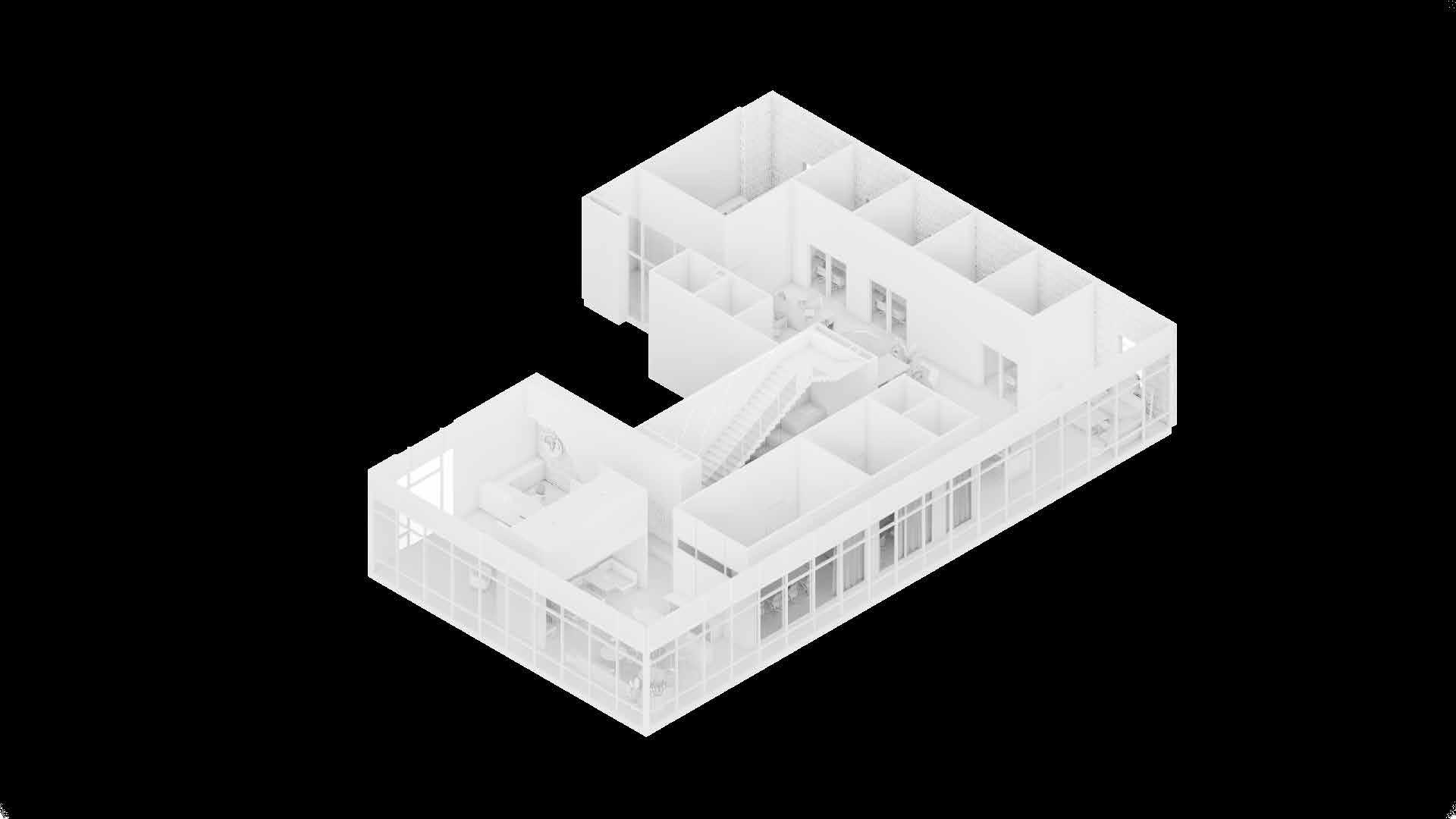
PRIVATE EXECUTIVE OFFICES

MEETING & TRAINING ROOMS

SHORT AND LONG TERM ENCLAVES
WORKSTATIONS (AGILE & DEPARTMENTS)

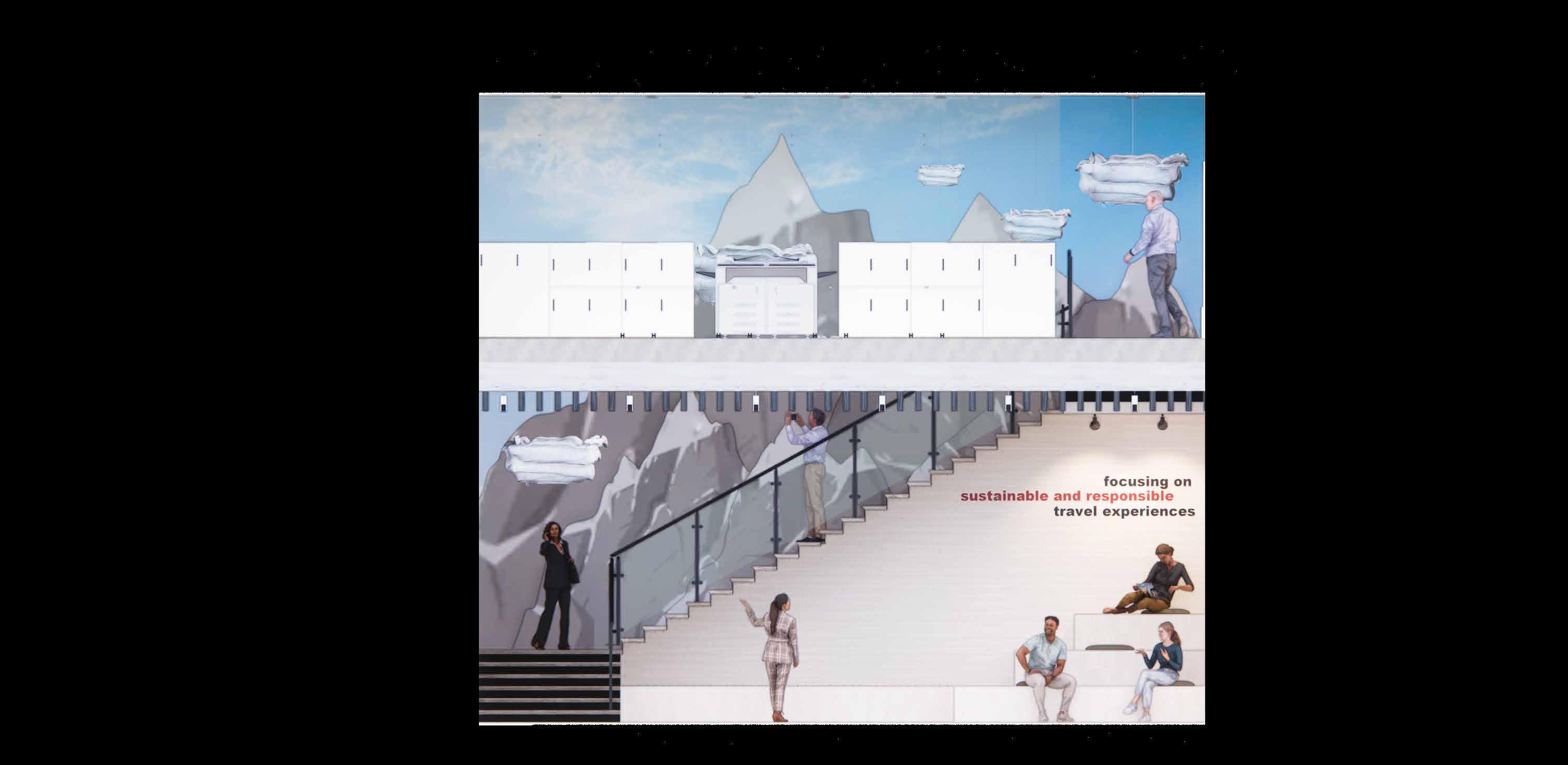
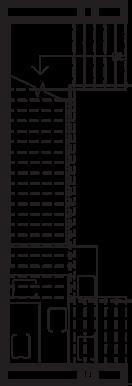


Located at the heart center of the Intrepid Workplace, the Monumental Stairs offer a visually striking experience reminiscent of climbing mountains. Enhanced by enchanting edge lighting and meticulously placed xtures resembling ethereal clouds, these stairs create an immersive and magical natural ambiance. The act of ascending becomes a metaphorical ascent towards success, accompanied by a visual feast that embodies the beauty and
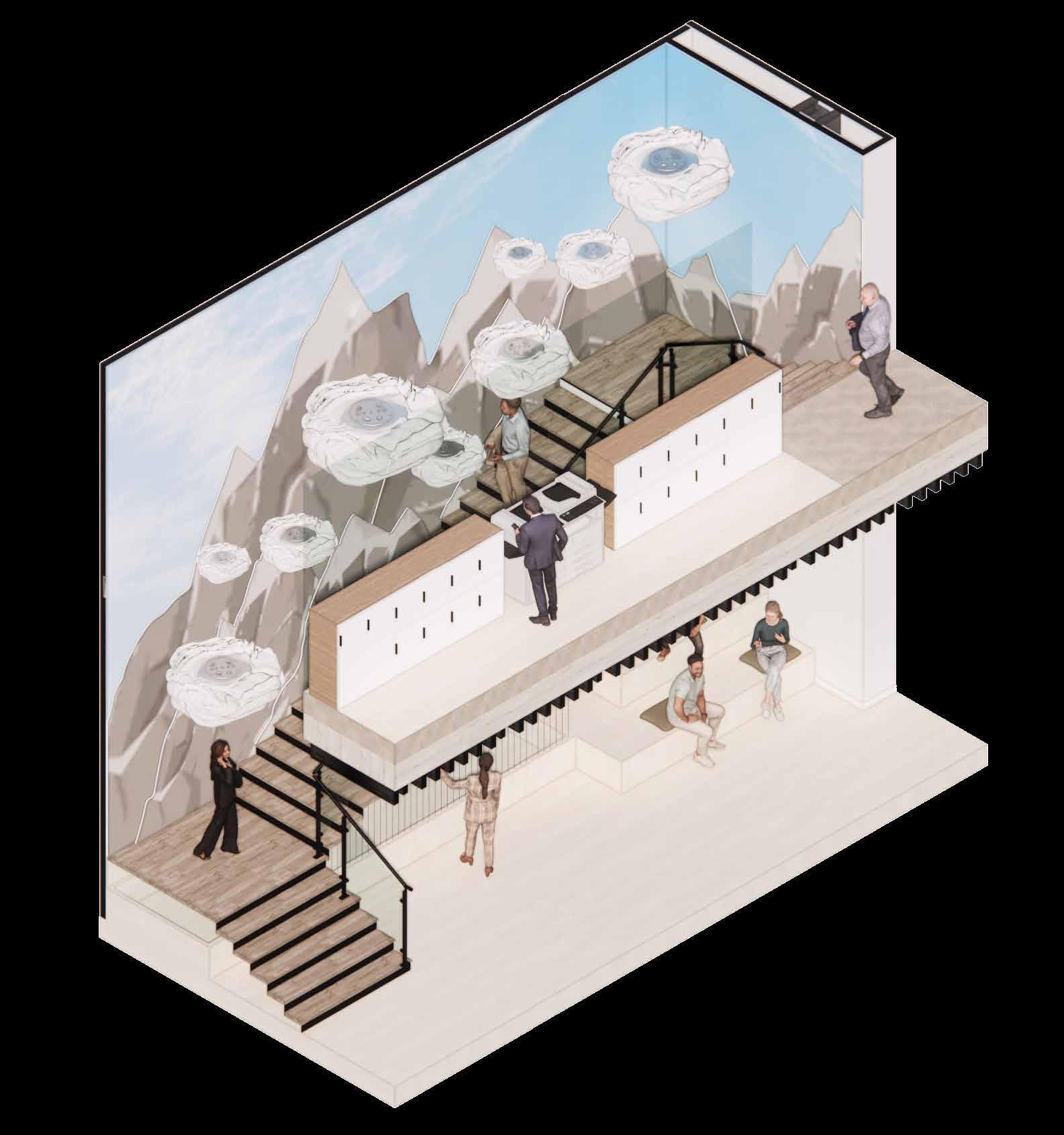

of nature.



Designed for the off-site agile workers, the vibrant shared workstation is a hub of technology, collaboration, and storage. The design inspiration embraced oceanic uidity, as evidenced by undulating acoustic ceiling tiles, dynamic movement of the blue wall scape, warm tones of the light wood ooring, and subtle illumination of indirect lighting.


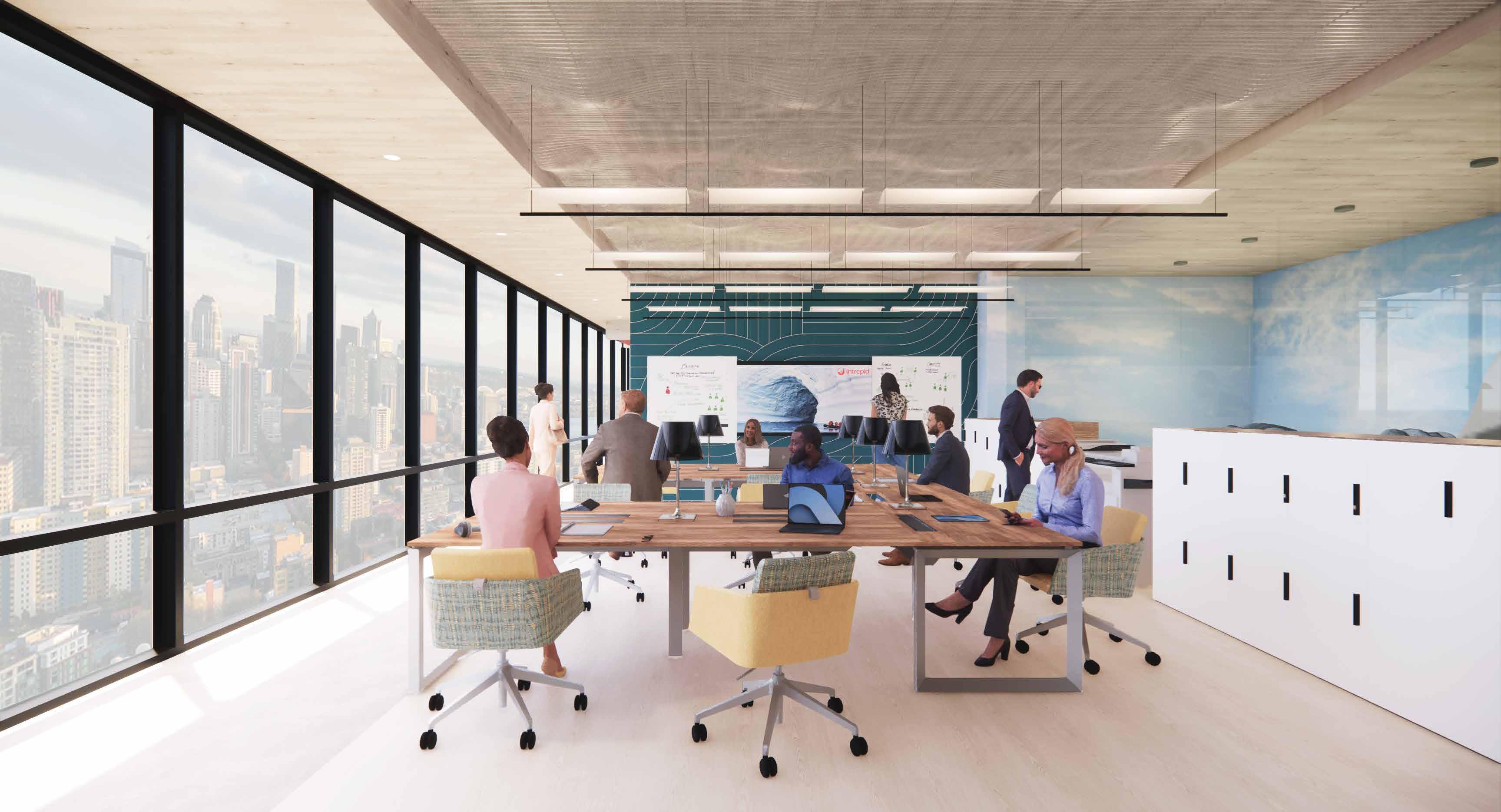 grandeur
Adorned with cushions resembling pebbles, a stair-styled seating area provides a touchdown spot to re-energize and contemplation
A bold touch of red acrylic highlights the company's mission statement to promote sustainable and responsible travel experiences
A serene essence of a natural pond enhanced by the presence of aquatic animals and plants
The rough and textured wood material of the stairs evokes the sensation of traversing a rustic woodland trail
grandeur
Adorned with cushions resembling pebbles, a stair-styled seating area provides a touchdown spot to re-energize and contemplation
A bold touch of red acrylic highlights the company's mission statement to promote sustainable and responsible travel experiences
A serene essence of a natural pond enhanced by the presence of aquatic animals and plants
The rough and textured wood material of the stairs evokes the sensation of traversing a rustic woodland trail
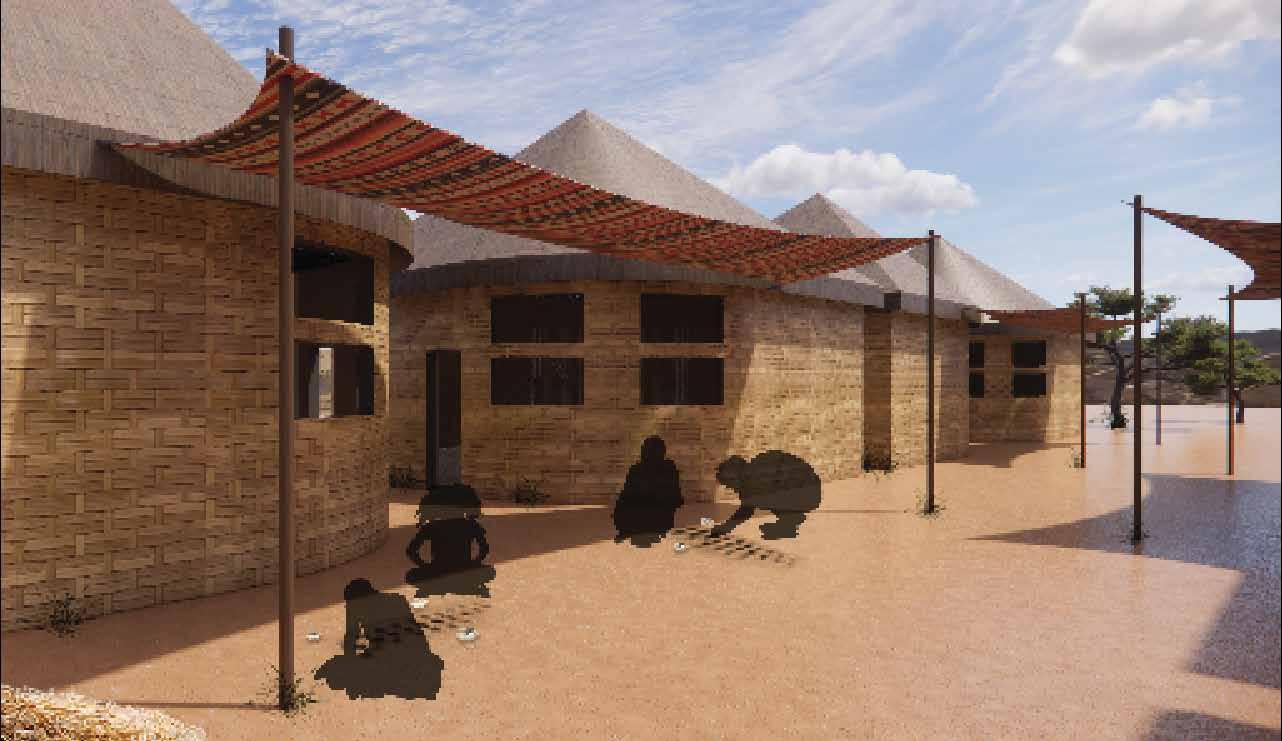
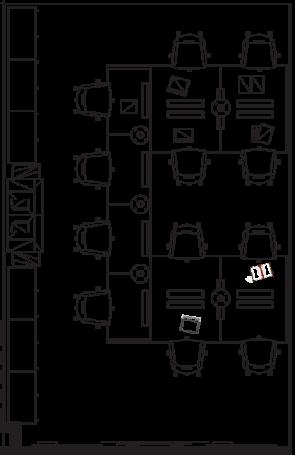





In addition to natural daylight and views to the exterior, executive of ces feature sliding glass doors with screening for privacy and identi cation. The distinguished elevation showcases a captivating small-pattern wallcovering that artistically deconstructs the red Intrepid branding.
 CEO EM CFO CCO
CEO EM CFO CCO
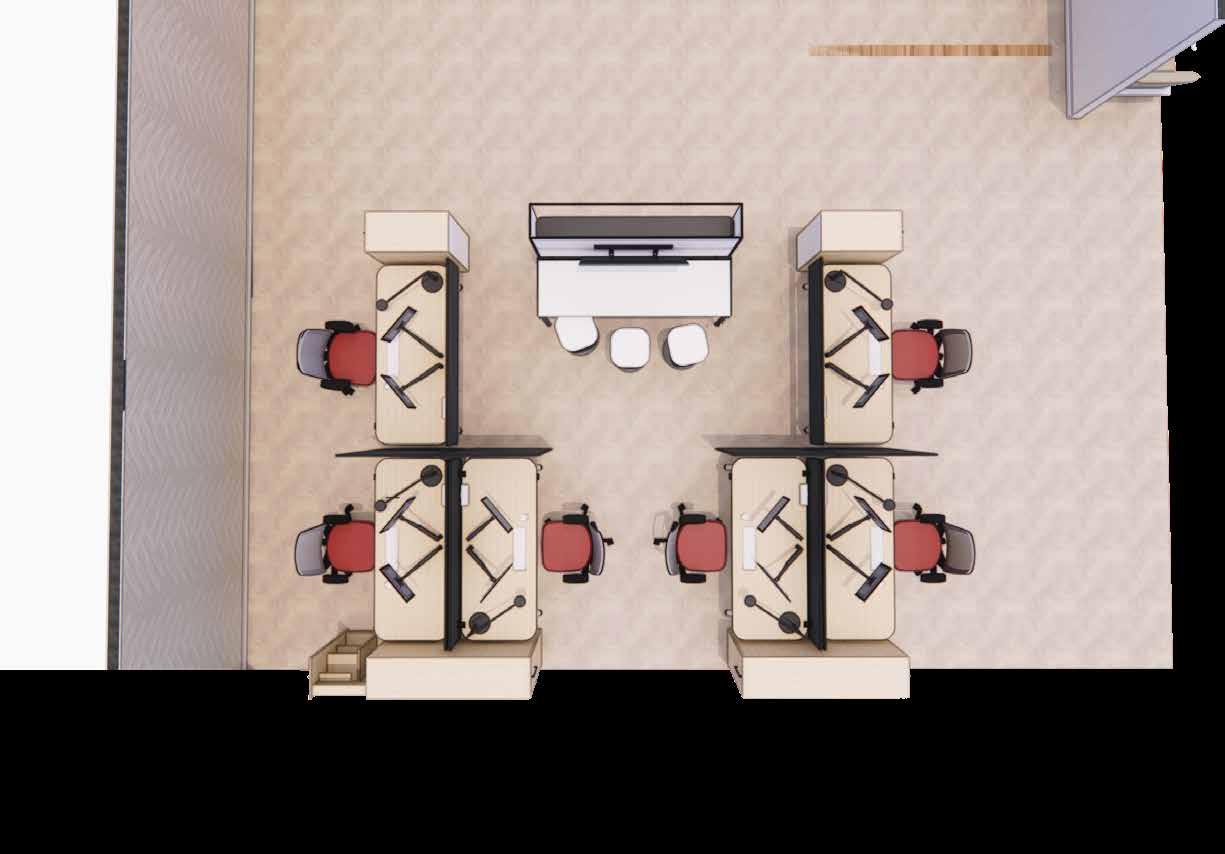
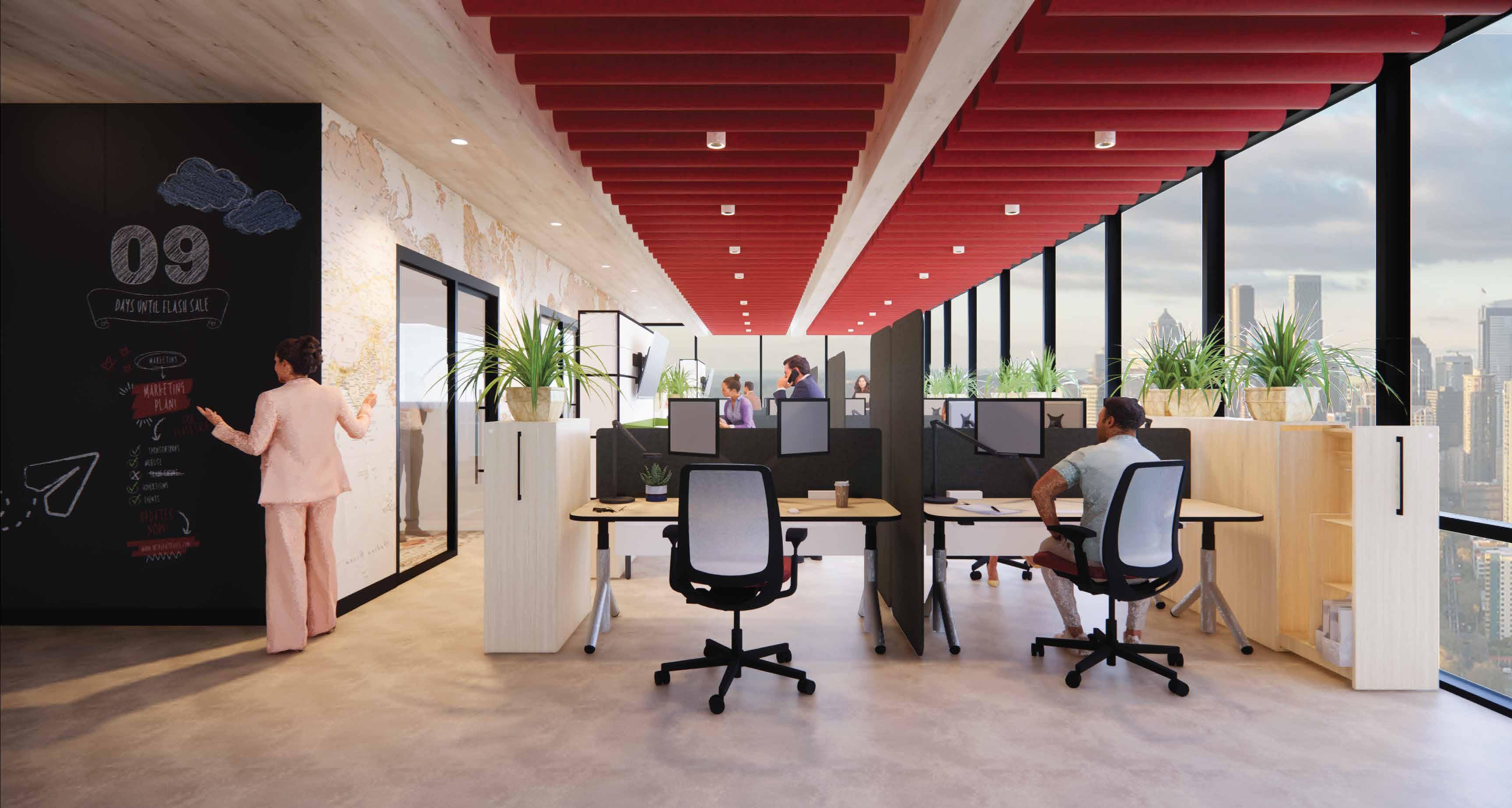
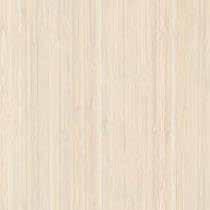
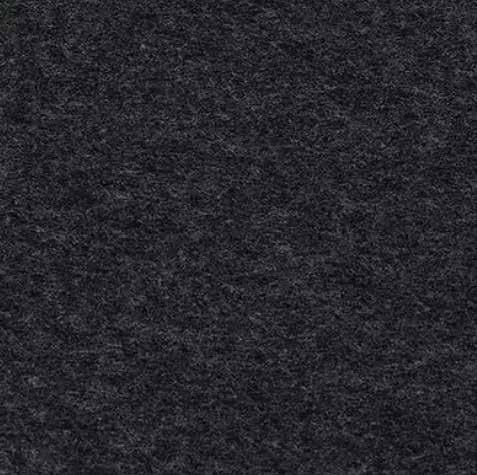
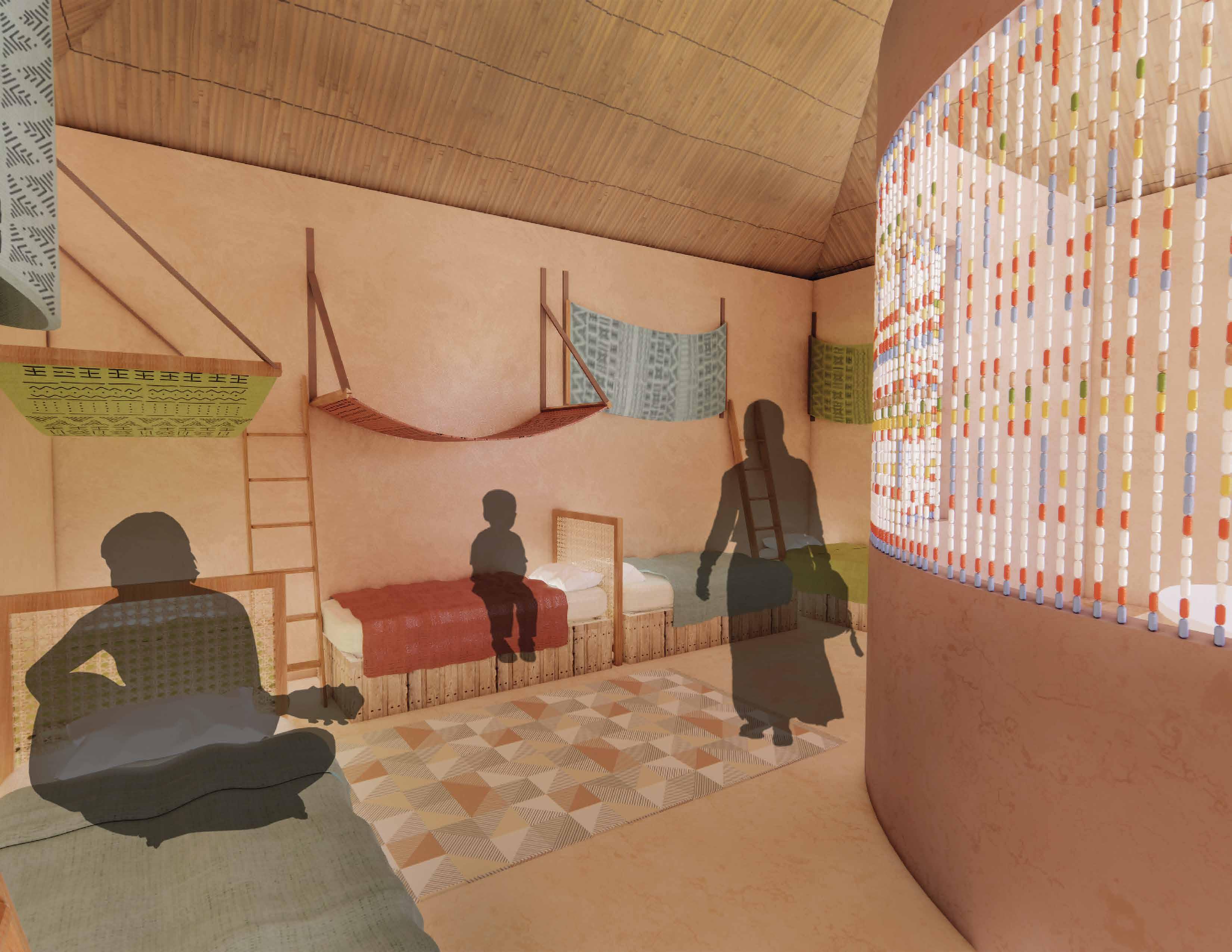
Dedicated department workstations provide personalized 6x6 benching desk spaces with storage, equipped with comfortable and ergonomic chairs and sit-to-stand desks. Acoustical and visual privacy are enhanced through felt screens, acoustical ceiling baf es, and strategic desk placement. A creative environment is fostered with the inclusion of a chalkboard, while the proximity to executive of cers allows for supervision and convenient access to enclaves for focused work. Abundant natural light and exterior views enrich the workspace experience, while a centrally-located touchdown area facilitates ef cient meetings, fostering seamless collaboration and teamwork
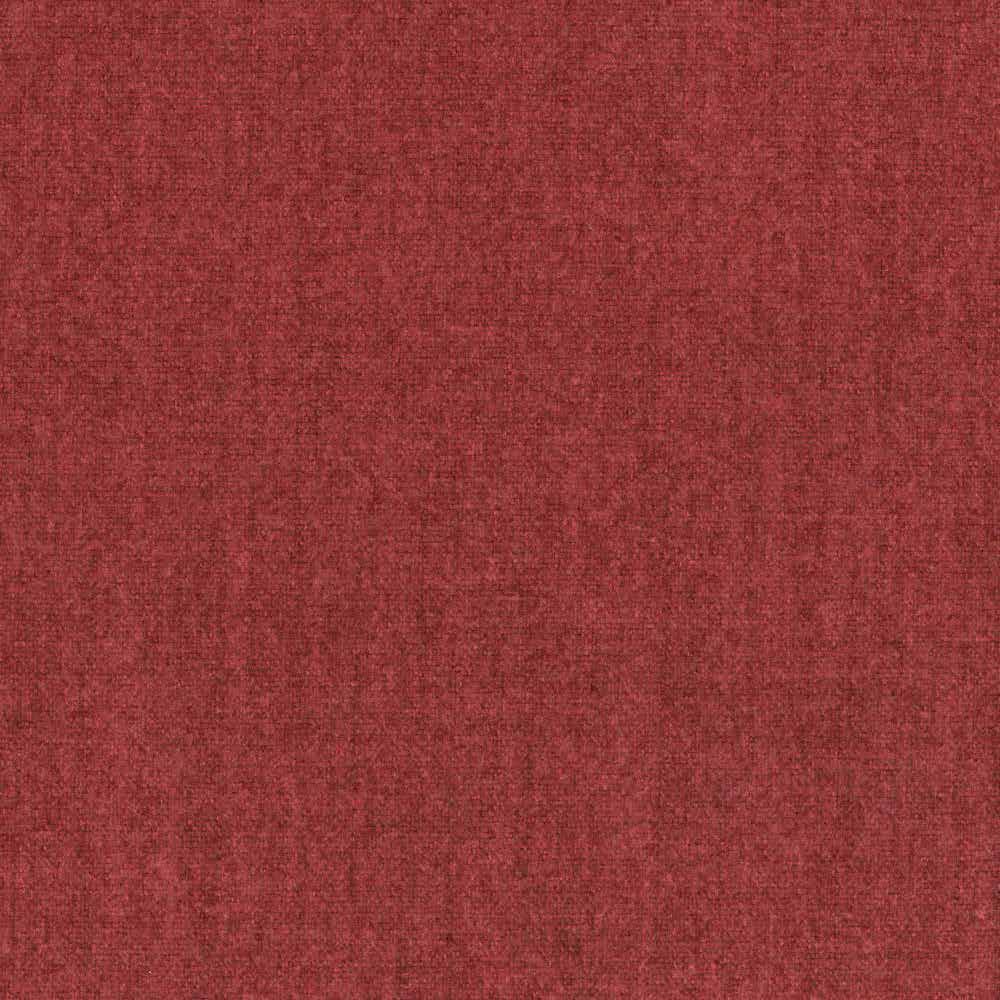
The Intrepid Travel Workplace occupies rst and second oors seamlessly linked by a monumental feature stair. Discover well-appointed areas fostering productivity and comfort, including spacious meeting rooms, private enclaves, and inviting lounge areas, creating a versatile work environment.

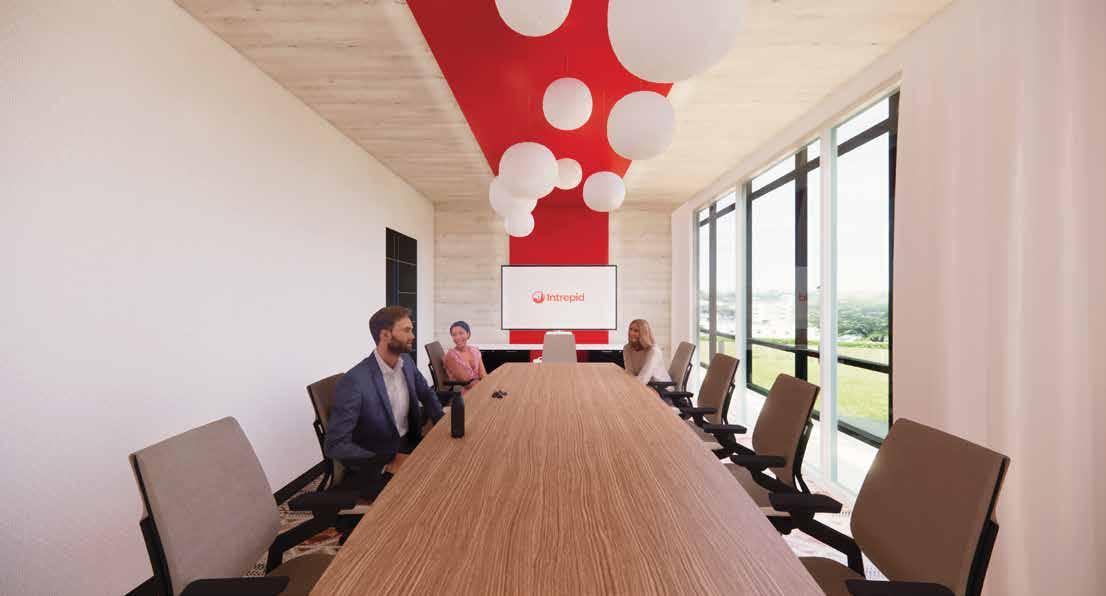
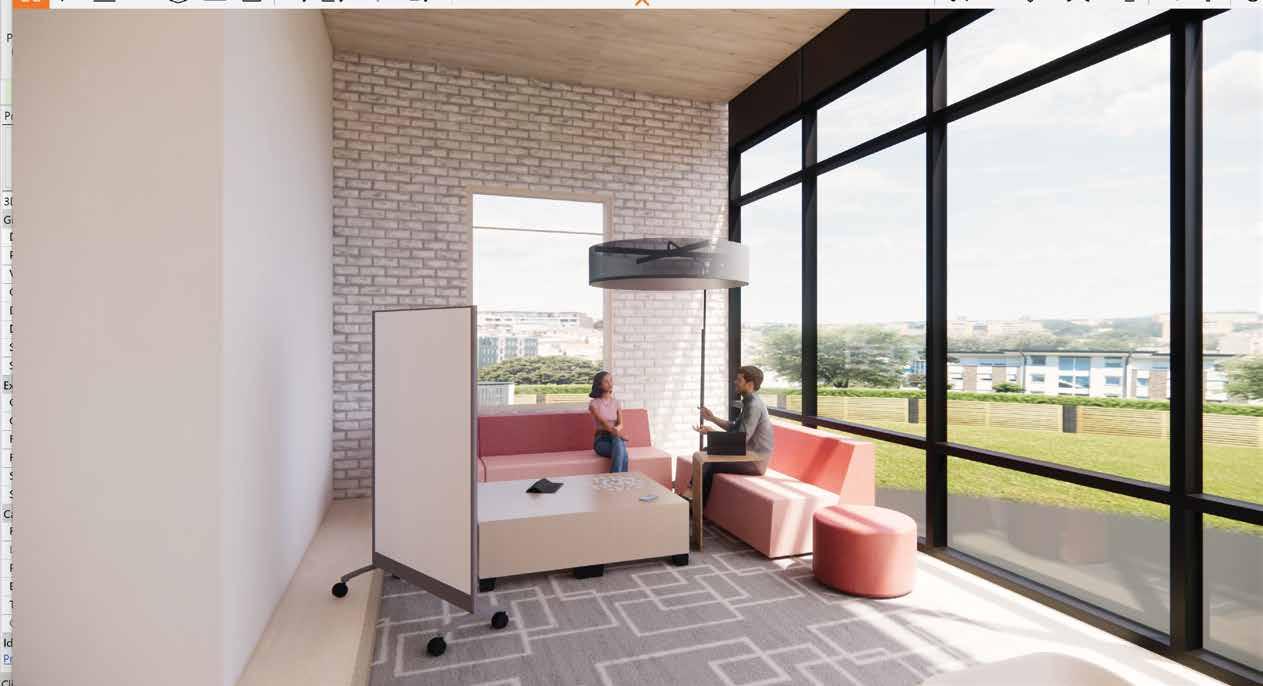

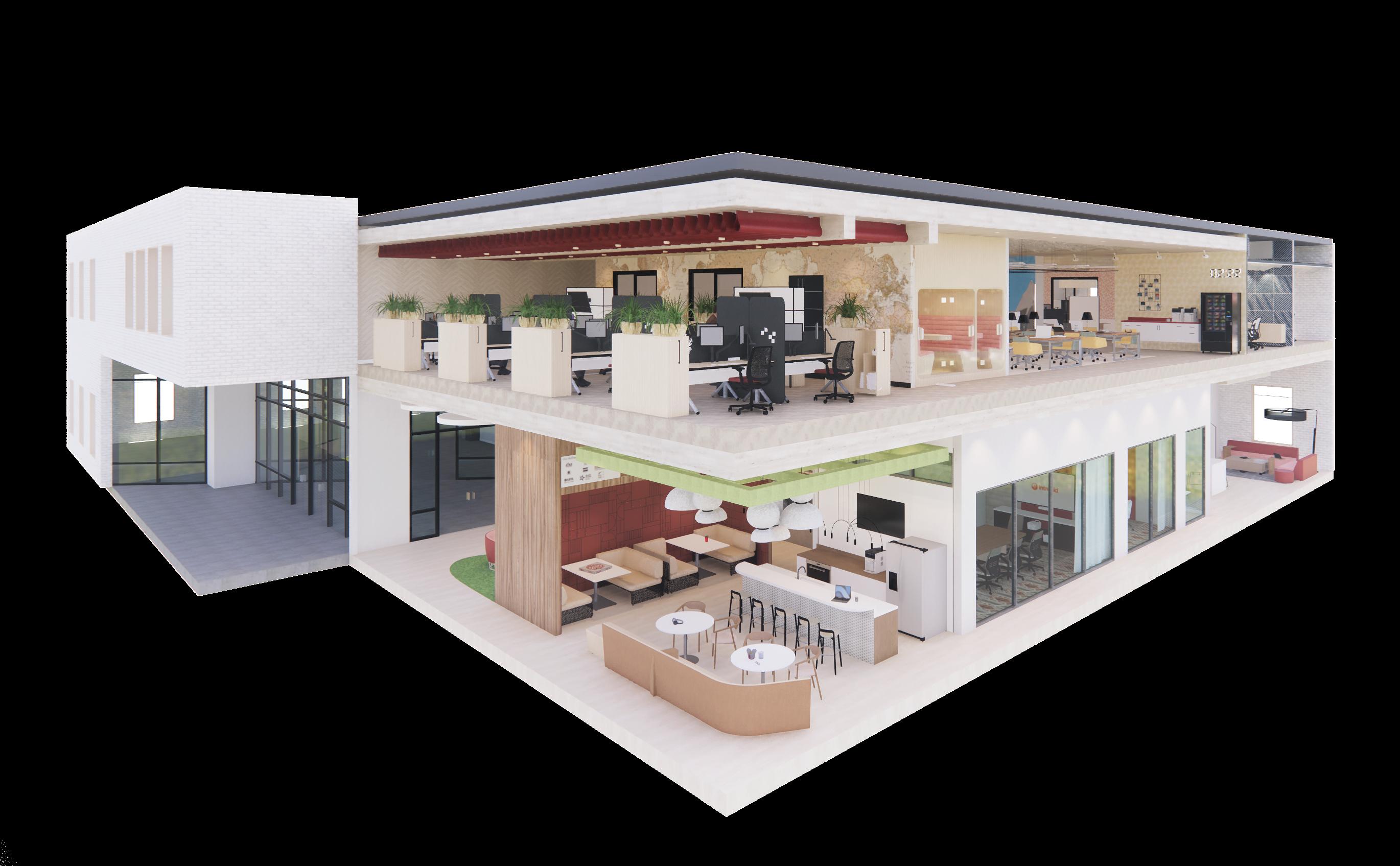




SKILLS: Revit, Enscape, Photoshop, Illustrator
The temporary sheltered environment ensures safety and psychological comfort for a speci c refugee population. Focused on Ethiopians from Tigray seeking refuge in Sudan due to the ongoing crisis, the project emphasizes using local materials for easily maintainable shelters.
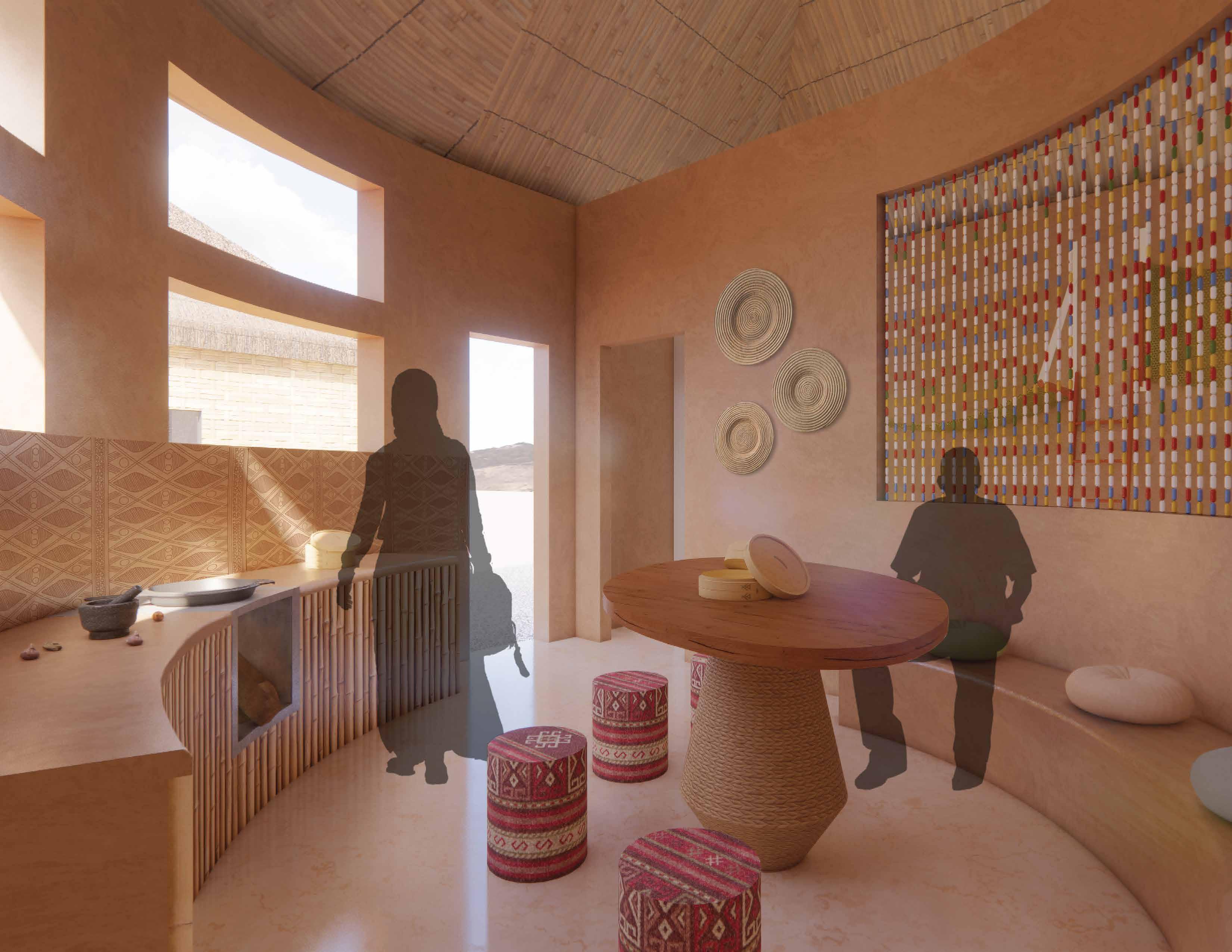
1. Cultivate empathy in design to understand vulnerable populations and empower positive impact on attitudes, moods, and behavior.
2. Use accessible and local materials to reduce costs and environmental impact in building the refuge.

3. Intertwine the elements within the exterior and interior to create a sense of transparency and promote feelings of safety.
4. Apply materials and nishes that are re ective of the culture to provide a sense of familiarity
Forced into unfamiliarity and a game of chance, national con ict drives refugees to leave behind a place of comfort. Ethiopia, the origin of the popular pastime Mancala, currently faces a civil war impacting its citizens. The symbolism of the strategic game re ects the refugee’s journey in escaping from violence and civil unrest while inspiring the design of the temporary refuge. This protected area will serve as a safe haven, providing essential shelter, sustenance, and security. Derived from the concept of Mancala, recessed planes and individual huddles will shape the architectural forms to cycle groups of vulnerable populations toward a secure destination. The design seeks to create an environment that fosters hope and resilience as they navigate their path to safety and a brighter future.
FALL 2022 | DURATION: 1 WEEK | LOCATION: TUNAYDBAH, SUDAN | SIZE: 538 SF | TEAM PROJECT: C. FERRO & Y. WANG FSU IDEC 2022 - SEMIFINALIST | Mancala VILLAGE8“moving from place to place like my favorite game we used to play”

Offered in each huddle, a communal food preparation area provides ample counterspace and a traditional cooktop for Ethiopian cultural dishes, along with resources distributed at the refuge center. The furniture system wraps along the wall covered by a beaded partition that offers daylighting and privacy

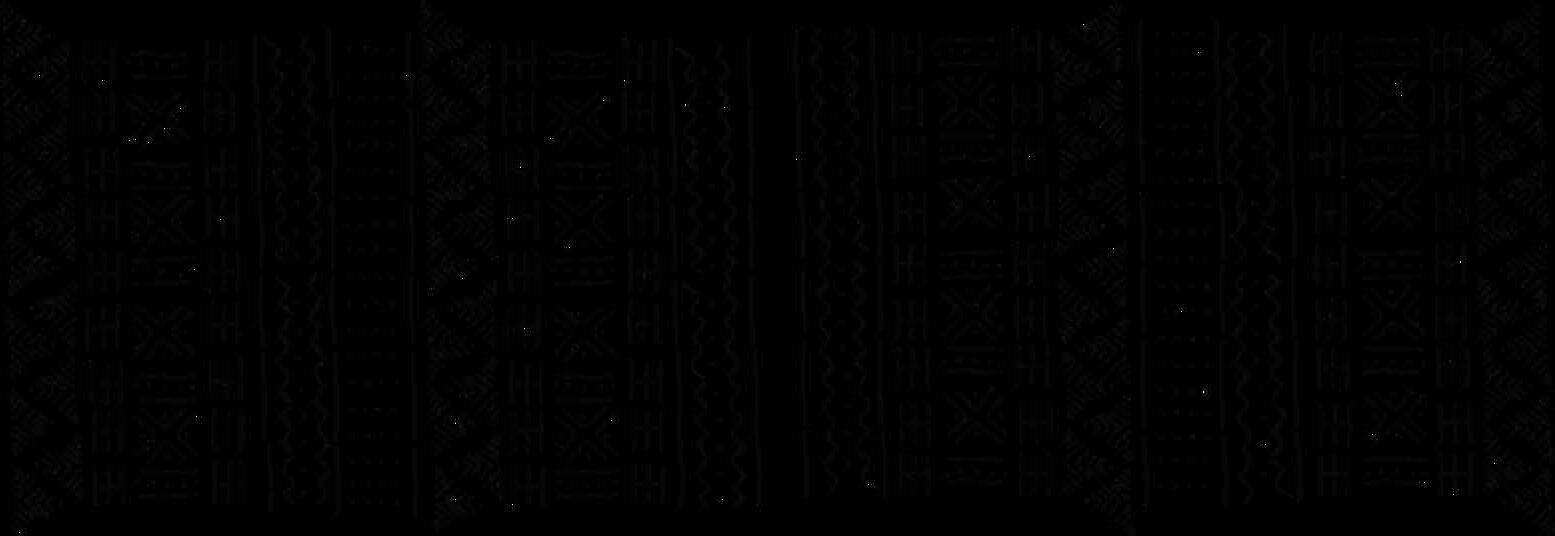
Derived from the Arabic term meaning “to move”, Mancala is one of the oldest abstract board games based on skill and strategy. The Zambian version of mancala is usually played by scooping holes in the ground and using small stones as playing pieces. The objective is to capture the most stones into their respective mancala homes by picking and droping the from huddle to huddle.
AGE: 18-59
CHARACTERISTICS: Typically traveling in small groups or with children
STATE OF MIND: Alert, Worried, Uneasy, Traumatized
HUDDLE: VILLAGE 8
unaccompanied and separated children
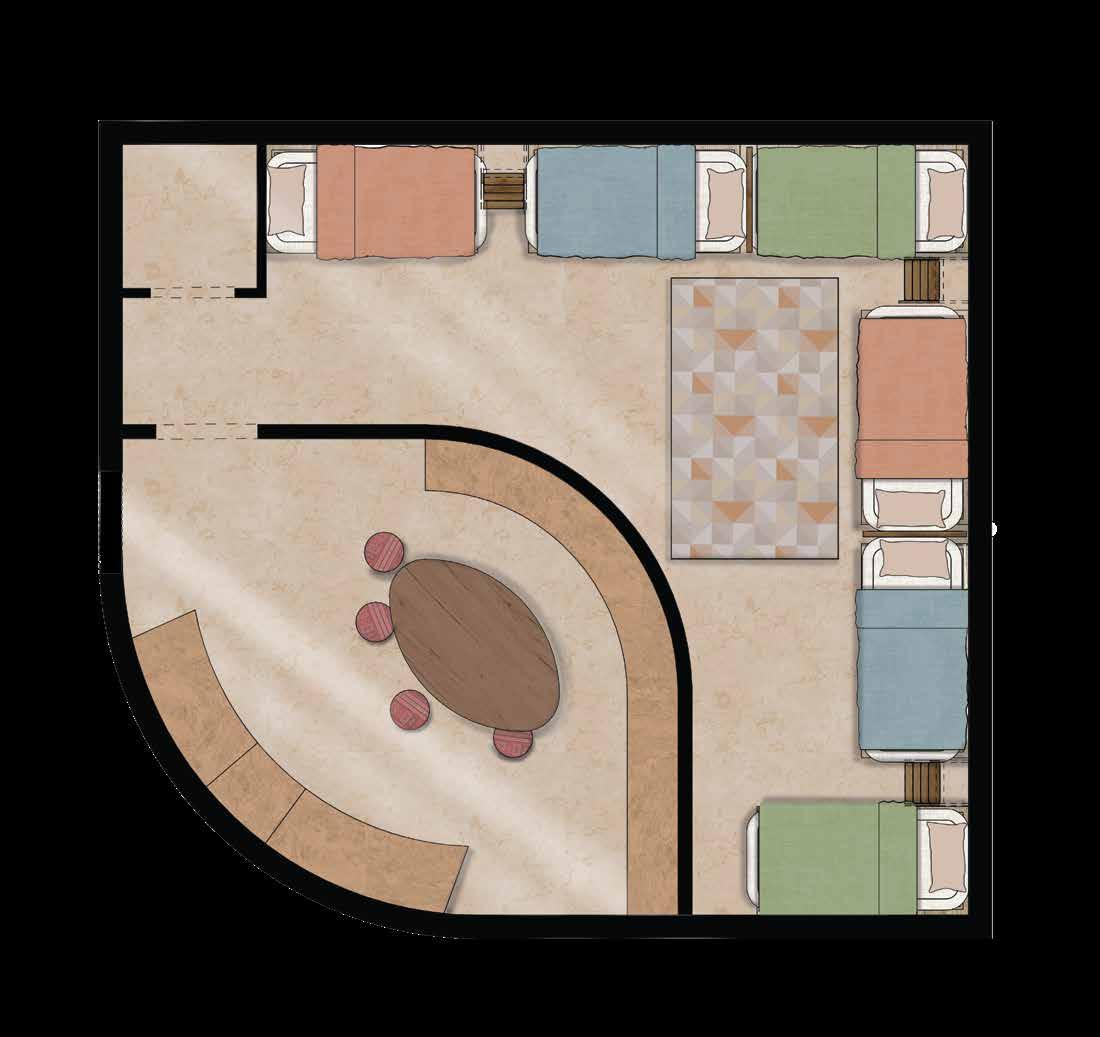
The furniture within the space plan mimics the architectural forms by encompassing curvilinear elements while paying homage to the natural materials
AGE: 0-17
CHARACTERISTICS: Often times separated/unaccompanied and may need assistance with navigation
STATE OF MIND: Alert, Worried, Uneasy, Traumatized
AGE: 60+
CHARACTERISTICS: May face issues with mobility and may require more assistance
STATE OF MIND: Vulnerable, Worried, Alert, Traumatized
FINAL DESTINATION: SUDAN SLEEP

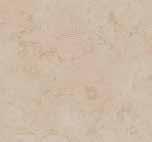
The over ow rest space above the mattresses can be folded up and turned into a colorful, decorative feature, creating a functional space representative of Ethiopian culture with the incorporation of traditional patterns. The adjacent private area offers a re ection space for refugees.

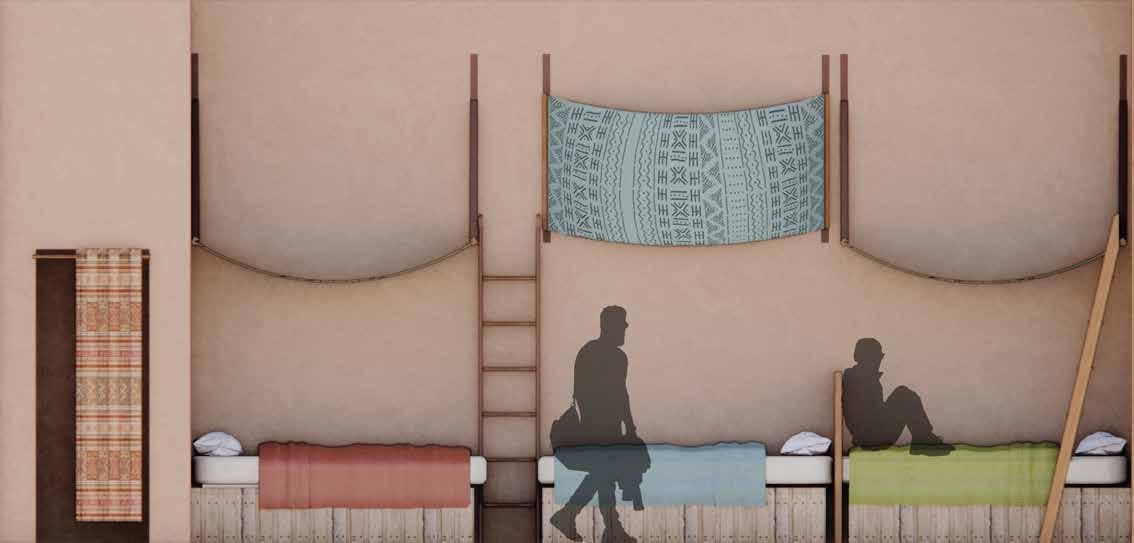
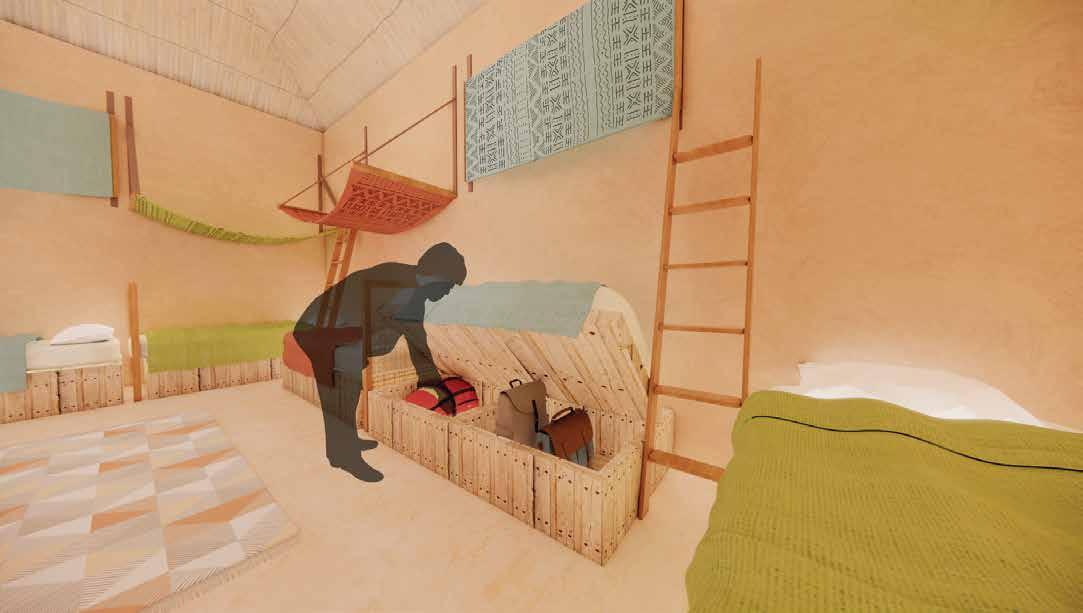

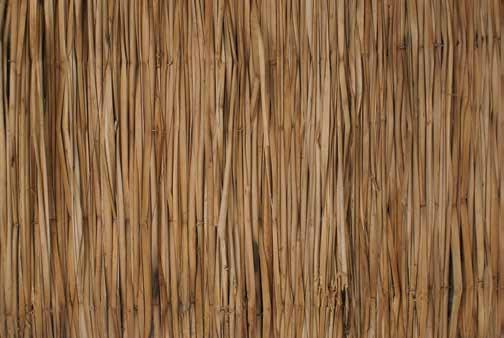
“moving from place to place like my favorite game we used to play”
The straw- lled blankets are color coordinated to provide a sense of personalization with cultural-patterned hammocks which fold to create artwork when not utilized. Located under the bed, secure storage is offered to users for personal belongings, such as suitcases and backpacks.


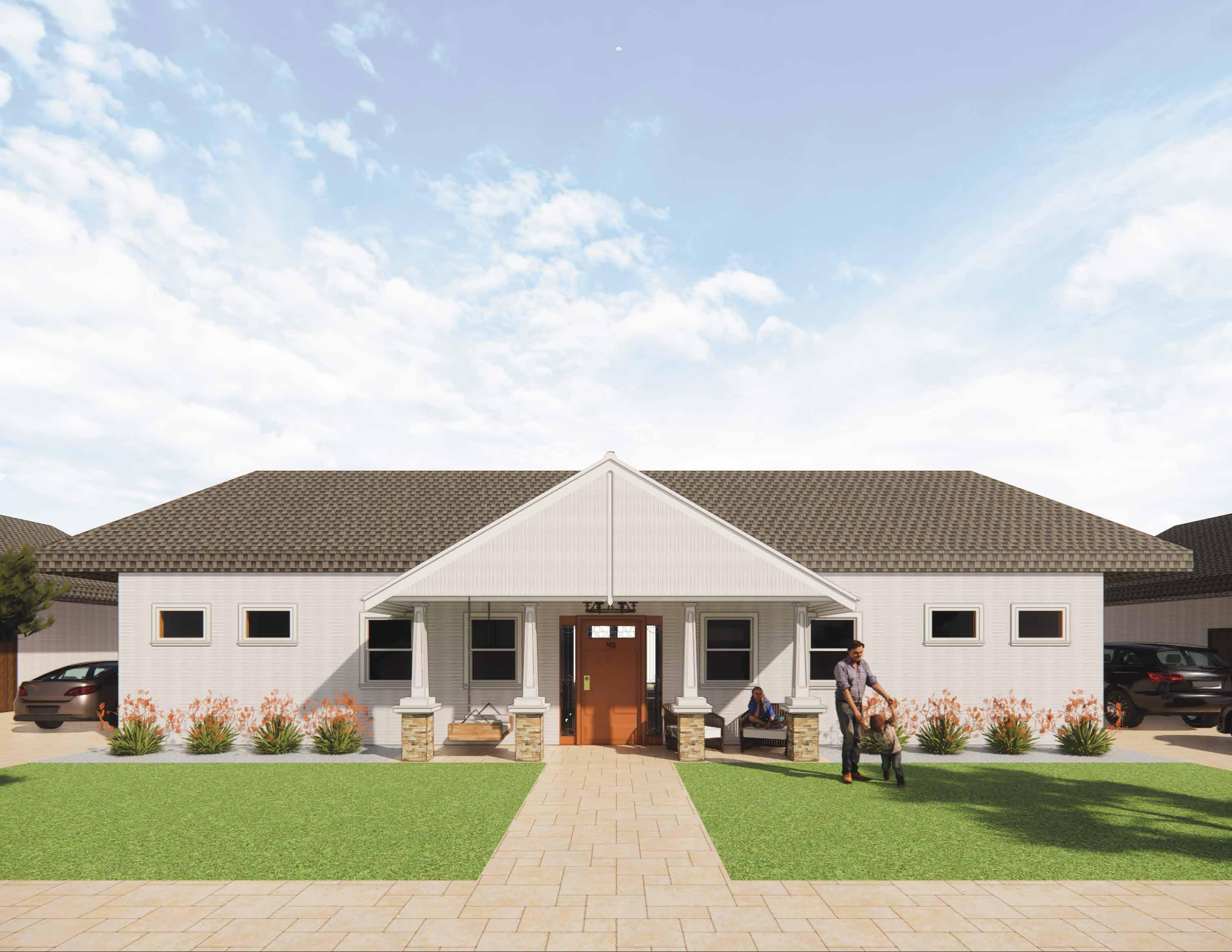

FALL 2021 | DURATION: 8 WEEKS | LOCATION: ATLANTA, GEORGIA | SIZE: 1, 960 SF
SKILLS: AutoCAD, Revit, Photshop, Illustrator, Procreate, Hand Rendering
To design a high-end 1960 square foot un nished residential home in a planned community for a retired couple in the city of Atlanta, Georgia at 123 Park Overlook. By accommodating accessibility standards and universal design elements for varied ages and abilities, the Williams’ need to feel safe and comfortable with the help of interior nishes, furniture selections, lighting and spatial layout. Key areas, such as the kitchen and primary bathroom, must incorporate “aging-in-place” upgrades that will allow the couple to stay in the house as they age. The interior should embody local character and materials of the area.

Located in Atlanta, Georgia, the Williams' "aging-in-place" home combines suburban chic with mid-century modern style
Inspired by the concept of Georgia’s peaches, the color palette consists of a warm neutral set of hues and accent colors of blush orange and olive green, creating a cozy and inviting interior. With high consideration to appropriate dimensions, proportion, and contrast, the high-end residential design will carefully integrate universal design elements, such as smooth ooring transitions, ample lighting, and easy-to-clean surfaces.

The elderly African American couple, Mrs. Gwen Williams, 66, and Mr. Randy Williams, 67, have been married for 37 years. The Williamses have two children, Benjamin and Michaela, and three grandchildren between the ages of 3 and 7. Mr. Williams recently retired after serving as a pharmacist and instructor of organic chemistry at Emory University Hospital. Mrs. Williams worked as a classroom teacher and educational administrator, nishing her career as the principal of a local middle school. The antique enthusiasts would like a "suburban chic" style home with a spacious kitchen and living spaces that seamlessly connect to the outdoor patio and garden, facilitating the hosting of large social gatherings. Other interests that should be considerated are live bands, antiquing, and gardening.


The kitchen ingeniously divides the general living areas with a worn-out brick zone and a built-in aquarium and smart appliances integrated into the peninsula. The space maintains a cohesive feel through the use of terracotta oors and clear sightlines to the rest of the home.
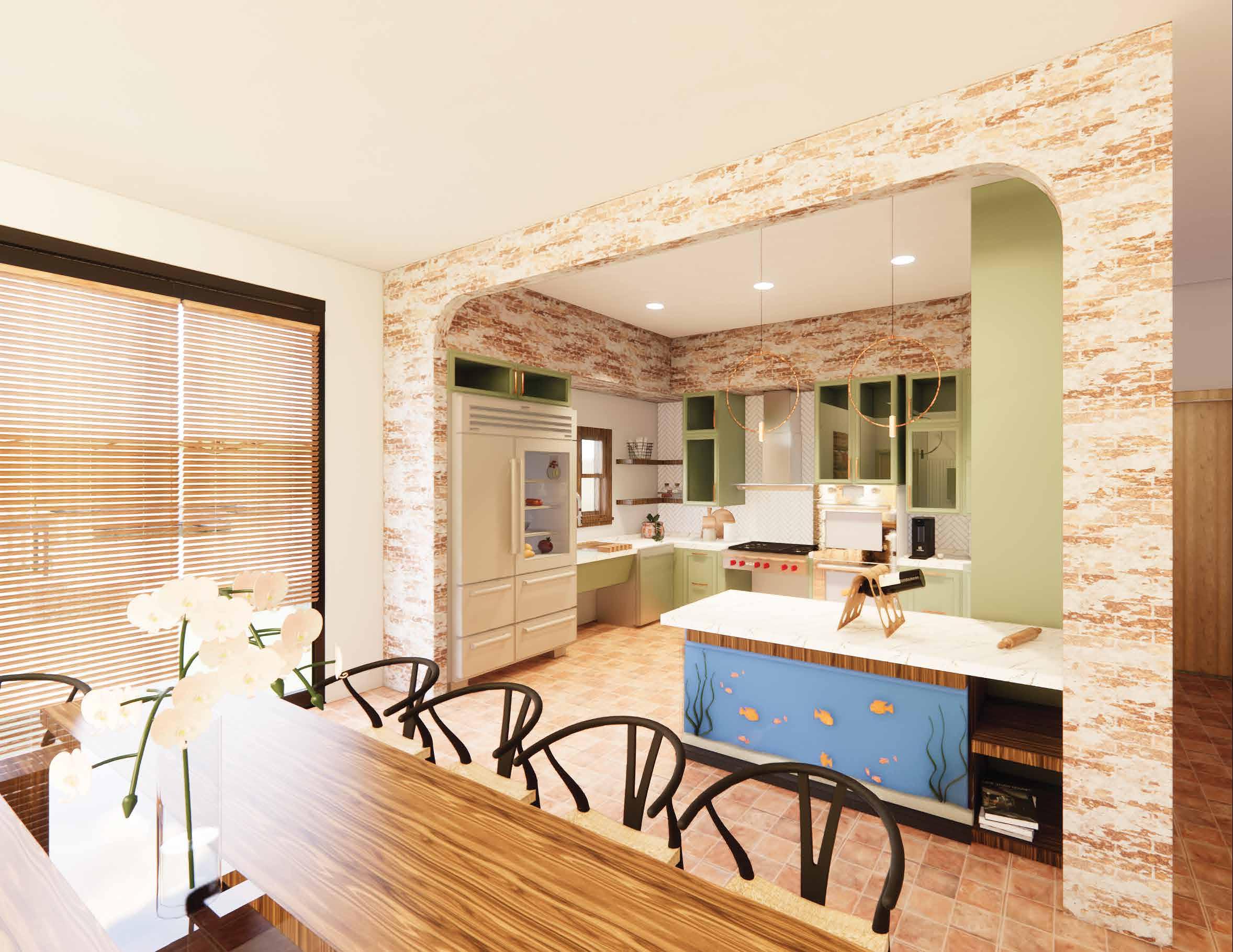



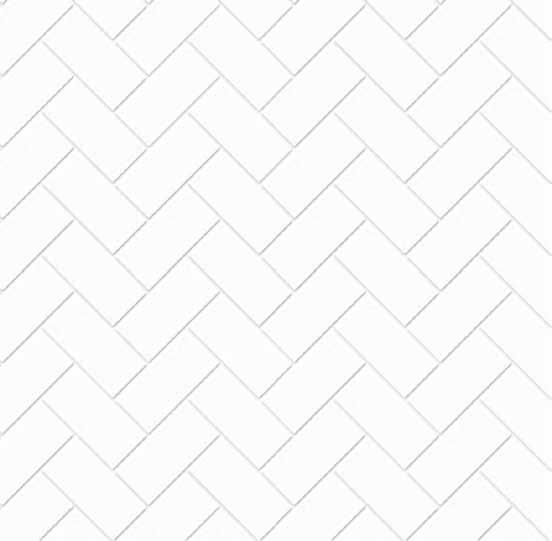
A 60” TURNING RADIUS
B 30” x 48” ROLL-UNDER SINK
C 32” ACCESSIBLE COUNTER HEIGHT

D 4” HIGH ACCESSIBLE TOE KICKS


E UNDERMOUNT SINK WITH 6” SHALLOW BOWL
F PULL-DOWN KITCHEN SINK FAUCET
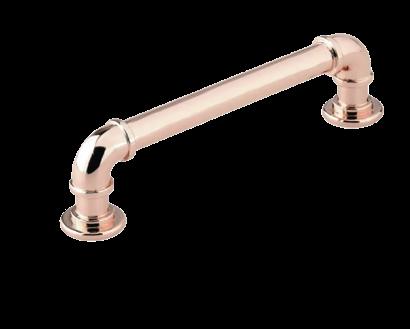
G ADJUSTABLE RACK DISHWASHER (DW)
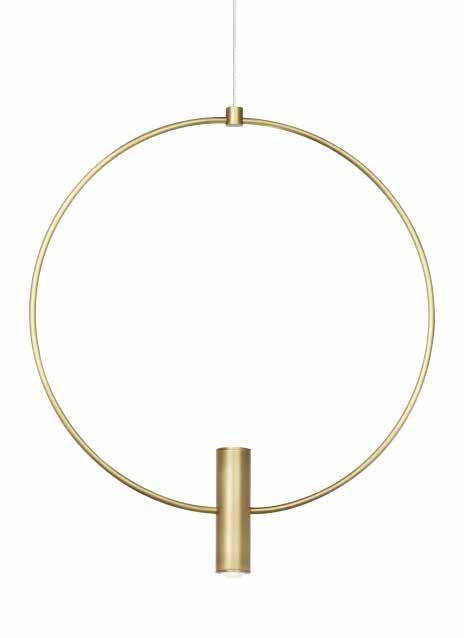
H ROLL-UNDER COOK TOP W/ FRONT CONTROLS
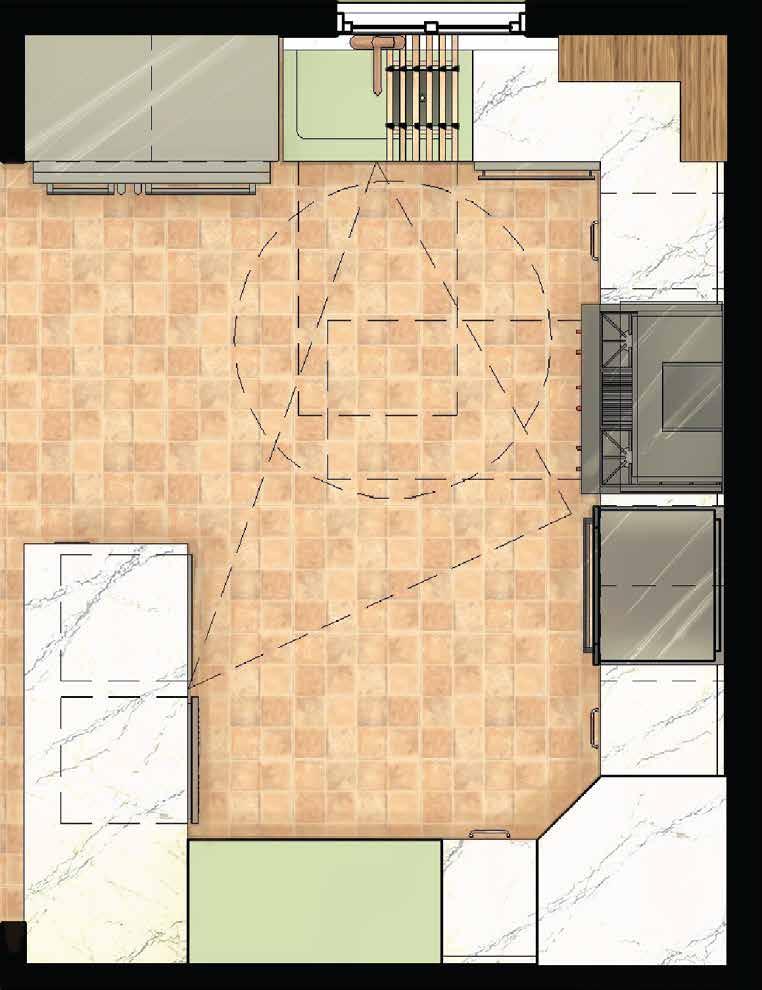
I DOUBLE ELECTRIC WALL OVEN
J ACCESSIBLE VENT HOOD WITH REMOTE
K FRENCH DOOR REFRIGERATOR W/ PULL-OUT FREEZER
L APPLIANCES/CABINETS WITH ELONGATED HARDWARE
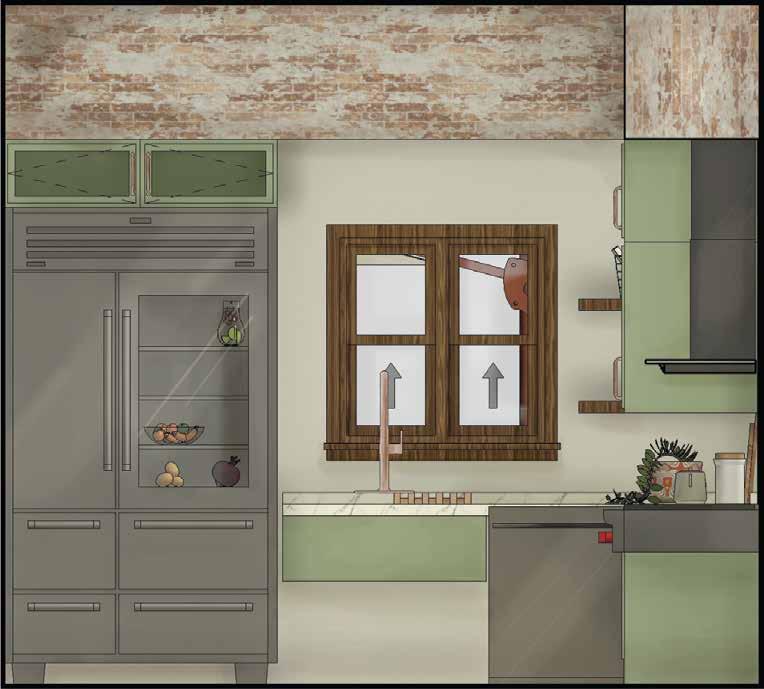
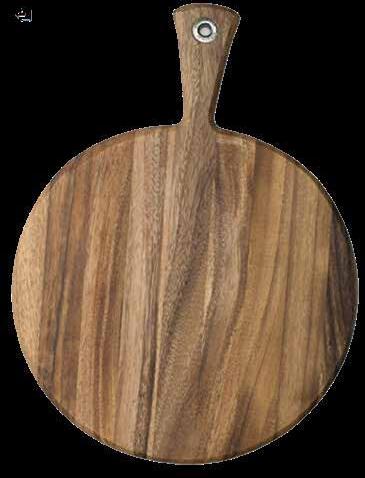
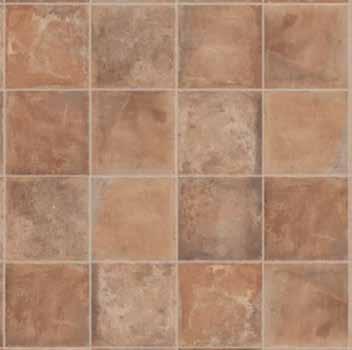
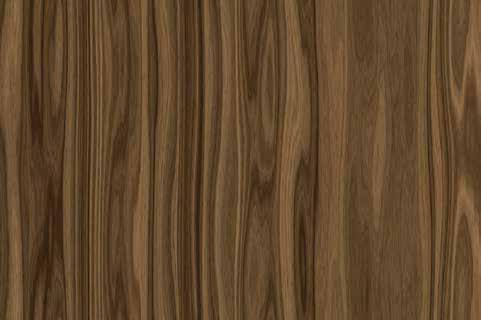
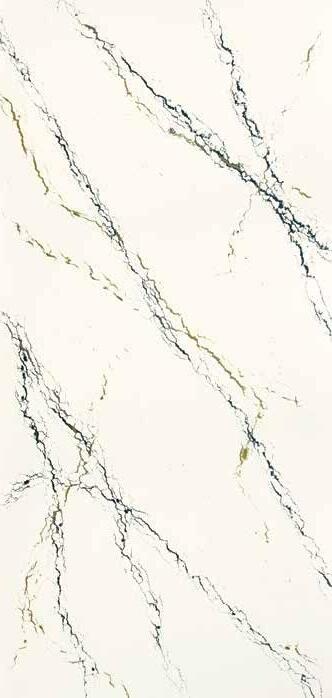
M ACCESSIBLE ICE WATER DISPENSER
N FULL-HEIGHT PANTRY
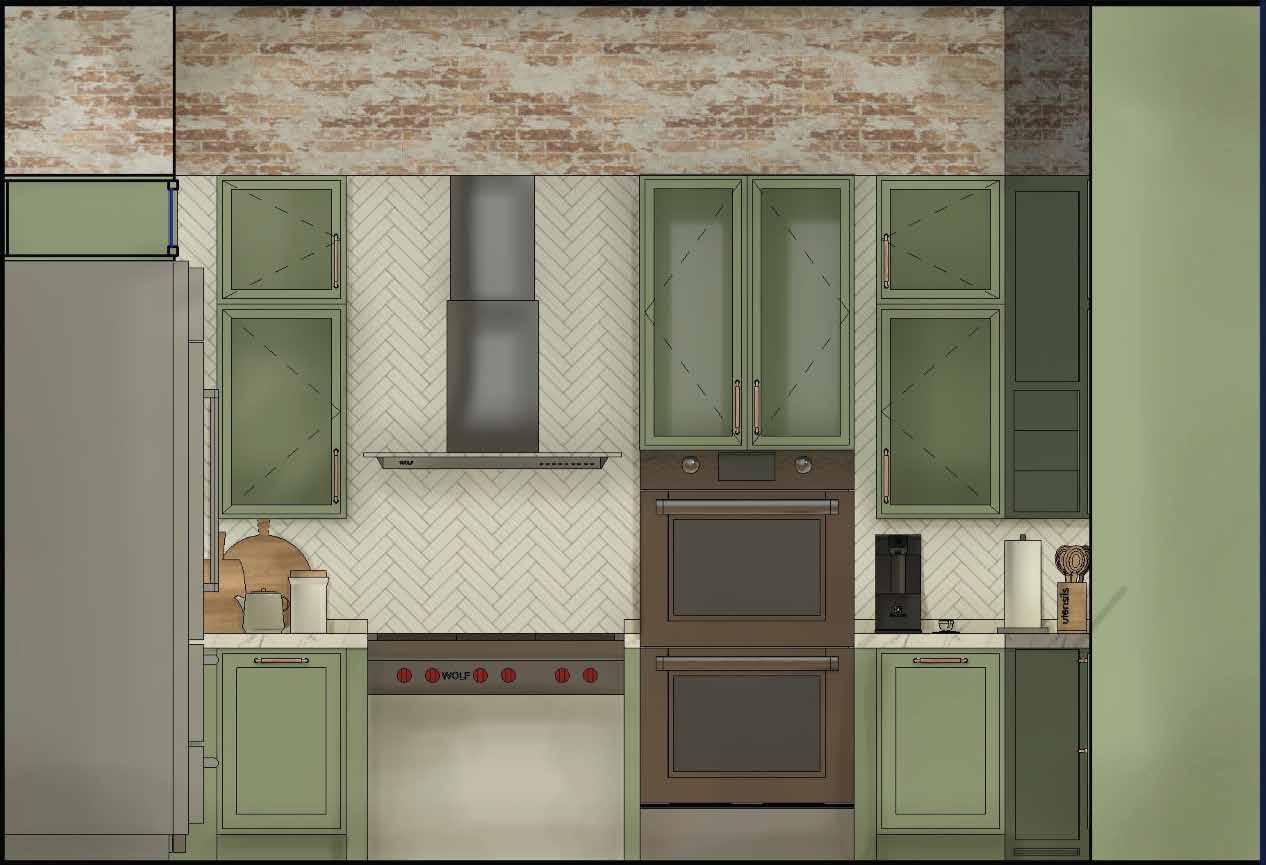
O SLIDE-OUT PANTRY DRAWERS
P KITCHEN PENINSULA W/ BUILT-IN AQUARIUM

Q PULL-OUT GARBAGE BIN (G/B)

A 60” TURNING RADIUS
B 30” x 48” ROLL-UNDER SINK
C 32” ACCESSIBLE COUNTER HEIGHT
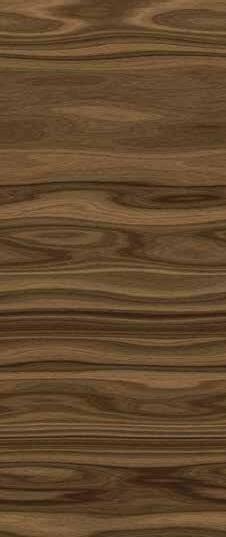
D SHALLOW 6” HIGH SHALLOW BOWLS
E 4” HIGH ACCESSIBLE TOE KICKS
F EASILY REACHABLE PULL-DOWN FAUCET
G GRAB BARS
H ZERO-BARRIER WET ROOM
I SHOWER BENCH
J ACCESSIBLE NICHE
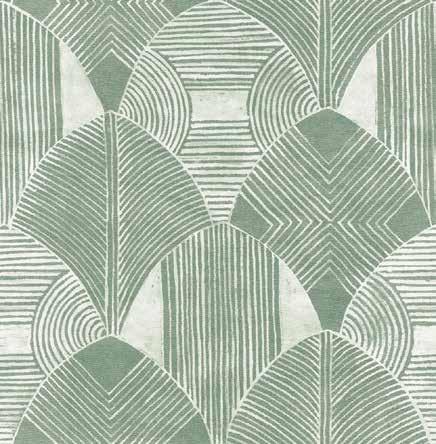

K ACCESSIBLE WALK-IN BATH TUB
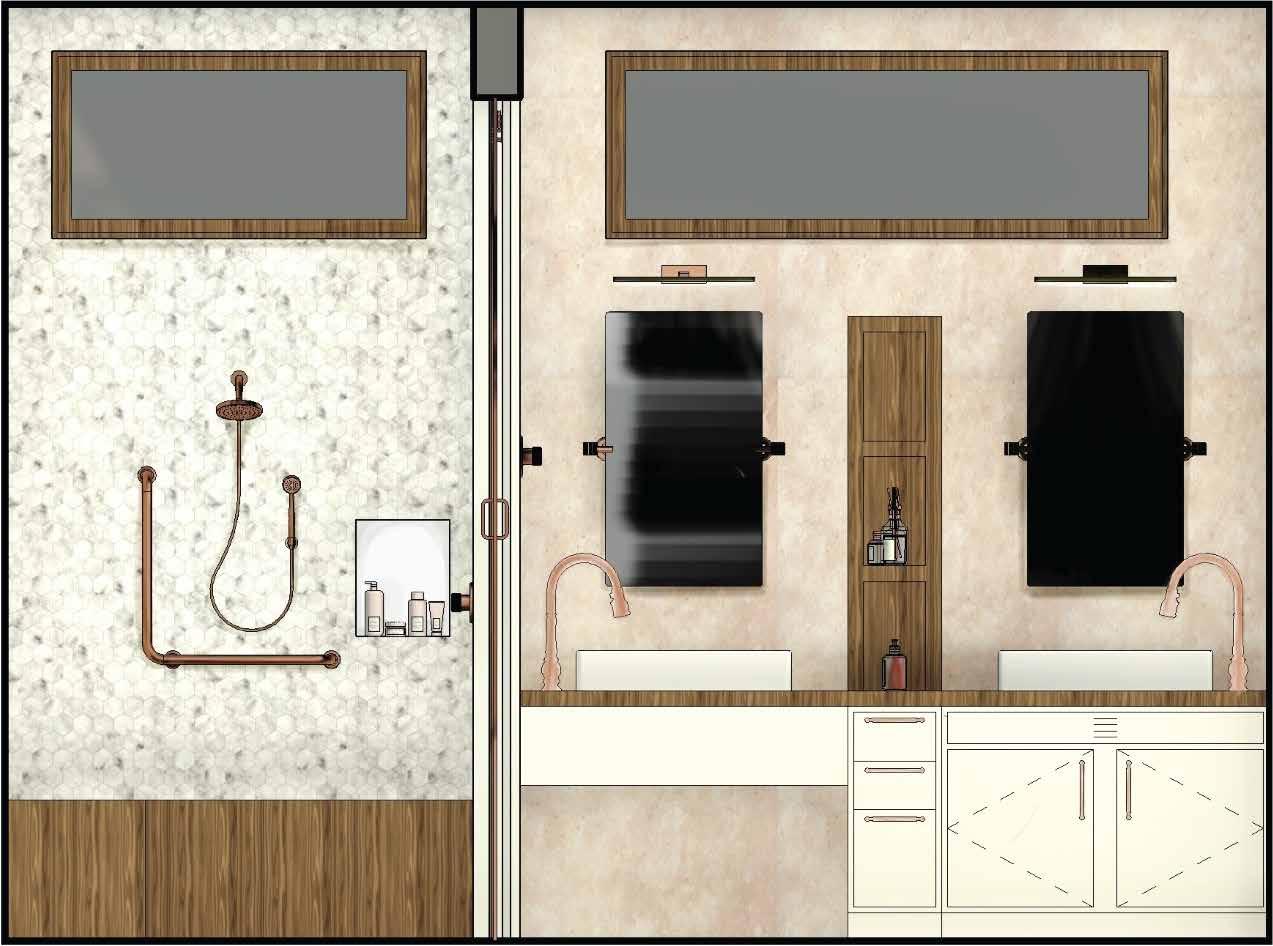
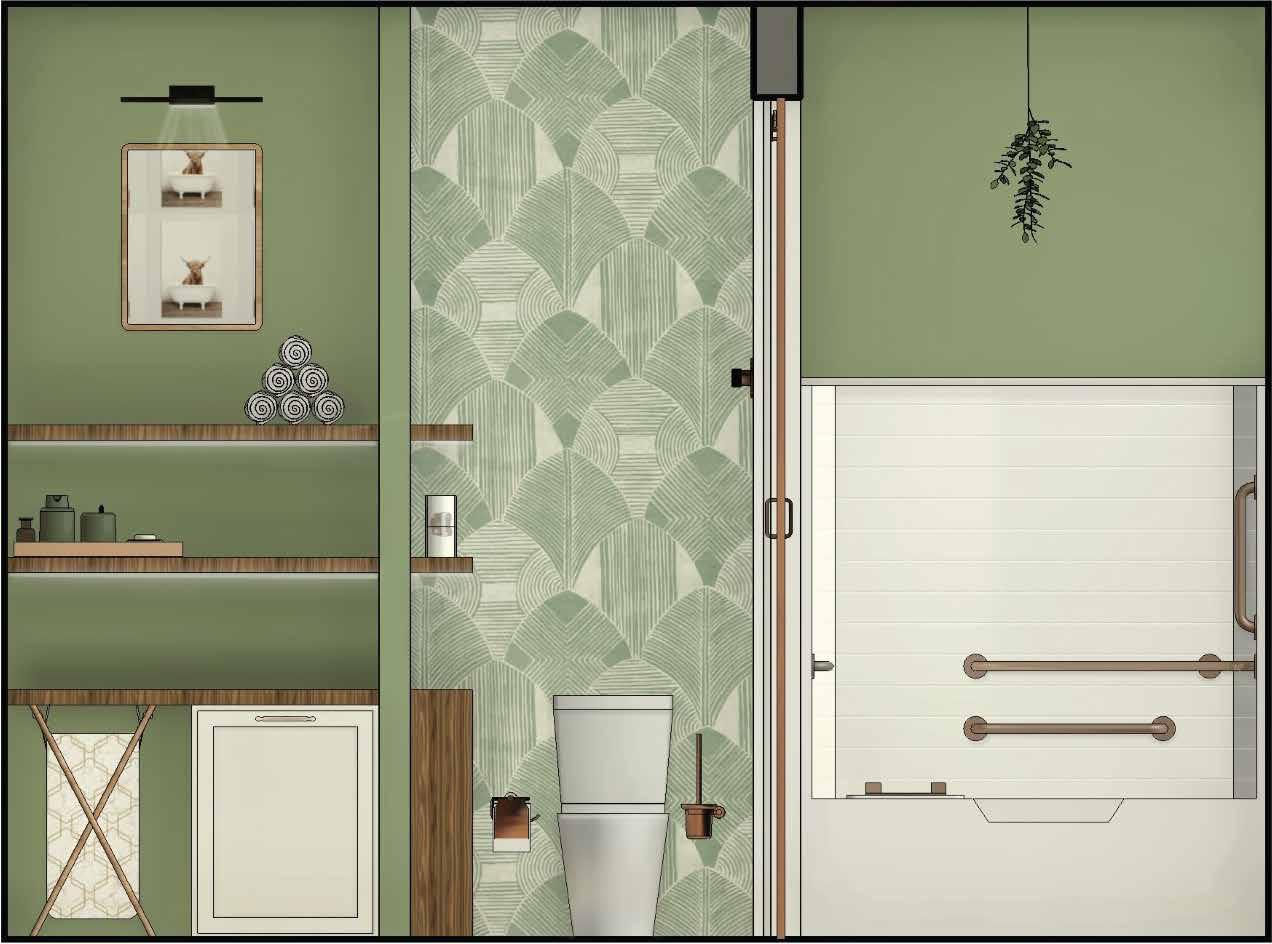
L ACCESSIBLE TILTING MIRRORS
M 18” COMFORT HEIGHT TOILET
N ACCESSIBLE TOILER HOLDERS
O ACCESSIBLE TOWEL RINGS
P STORAGE SPACE W/ PULL-OUT GARBAGE BIN (G/B)
Q ADEQUATE LIGHTING FIXTURES
R GLASS SLIDING DOORS

ENLARGED FLOOR PLAN




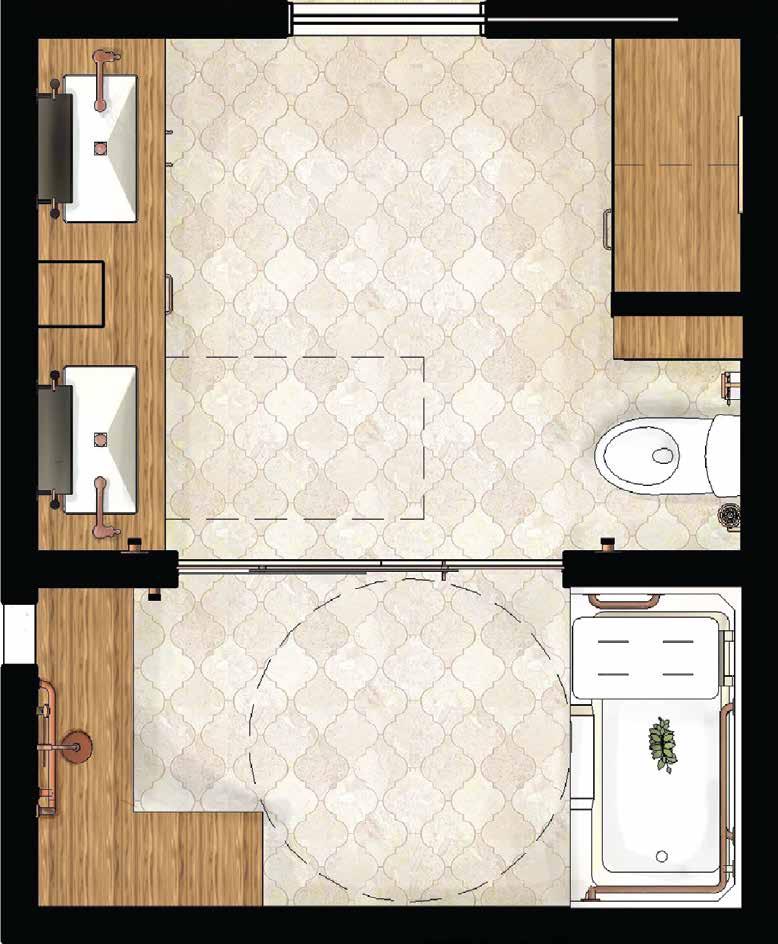
SCALE: 3/8” = 1’ - 0”
ELEVATION LOOKING EAST
SCALE: 3/8” = 1’ - 0”
ELEVATION LOOKING WEST
SCALE: 3/8” = 1’ - 0”




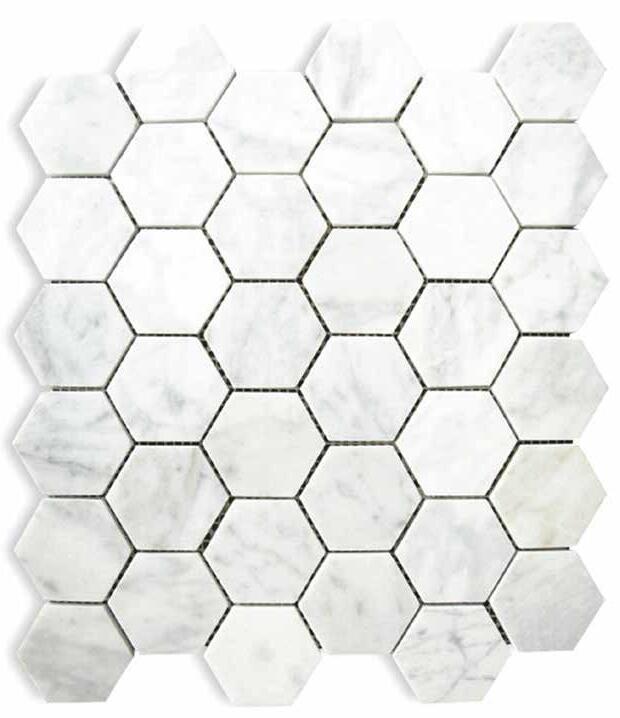

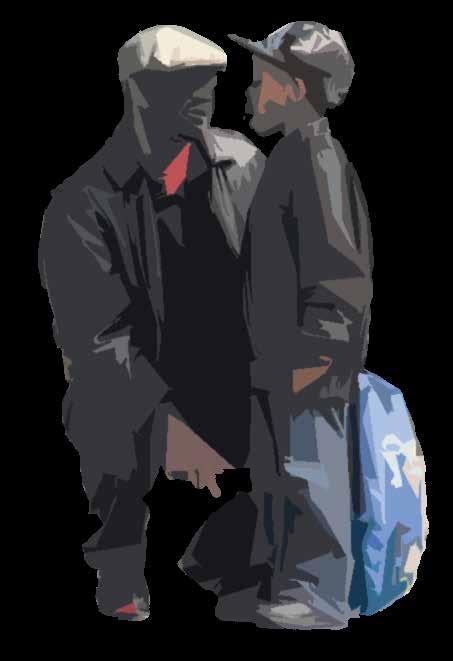
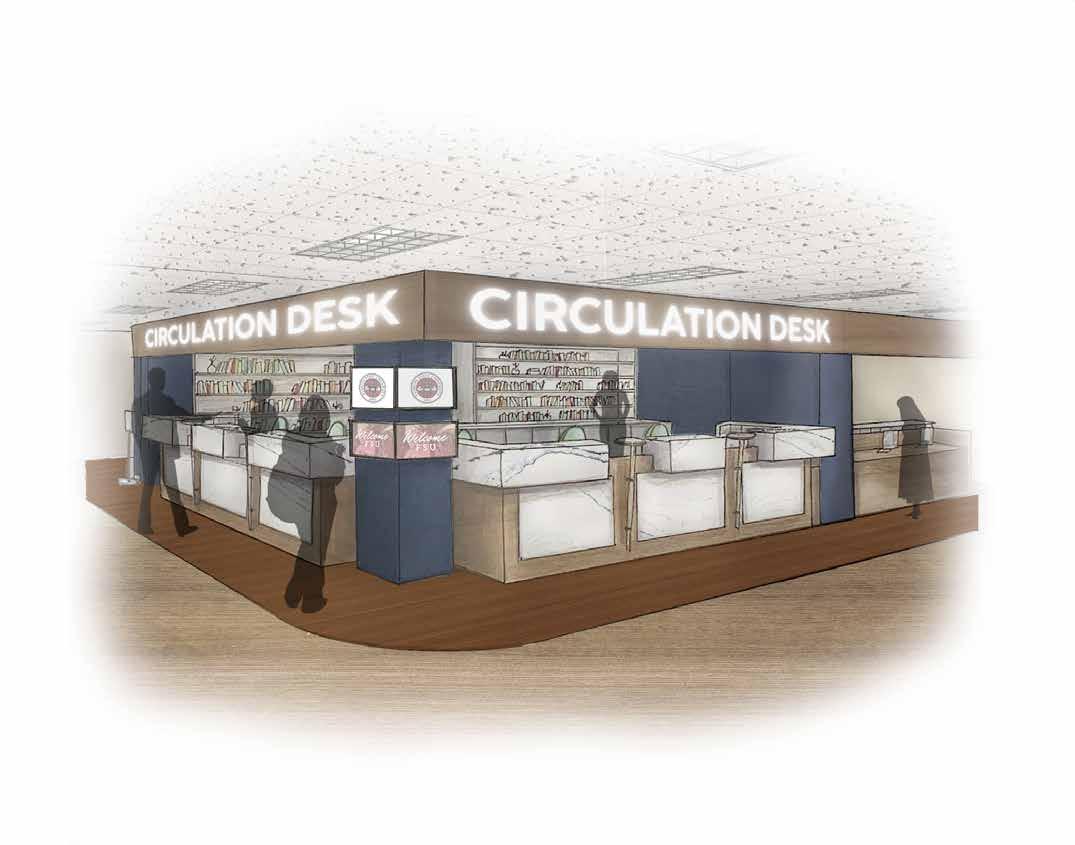
The Williams’ primary bathroom showcases arabesque-inspired porcelain tiles that beautifully complement the chic olive green accent wall, wood counters, and polished copper hardware.
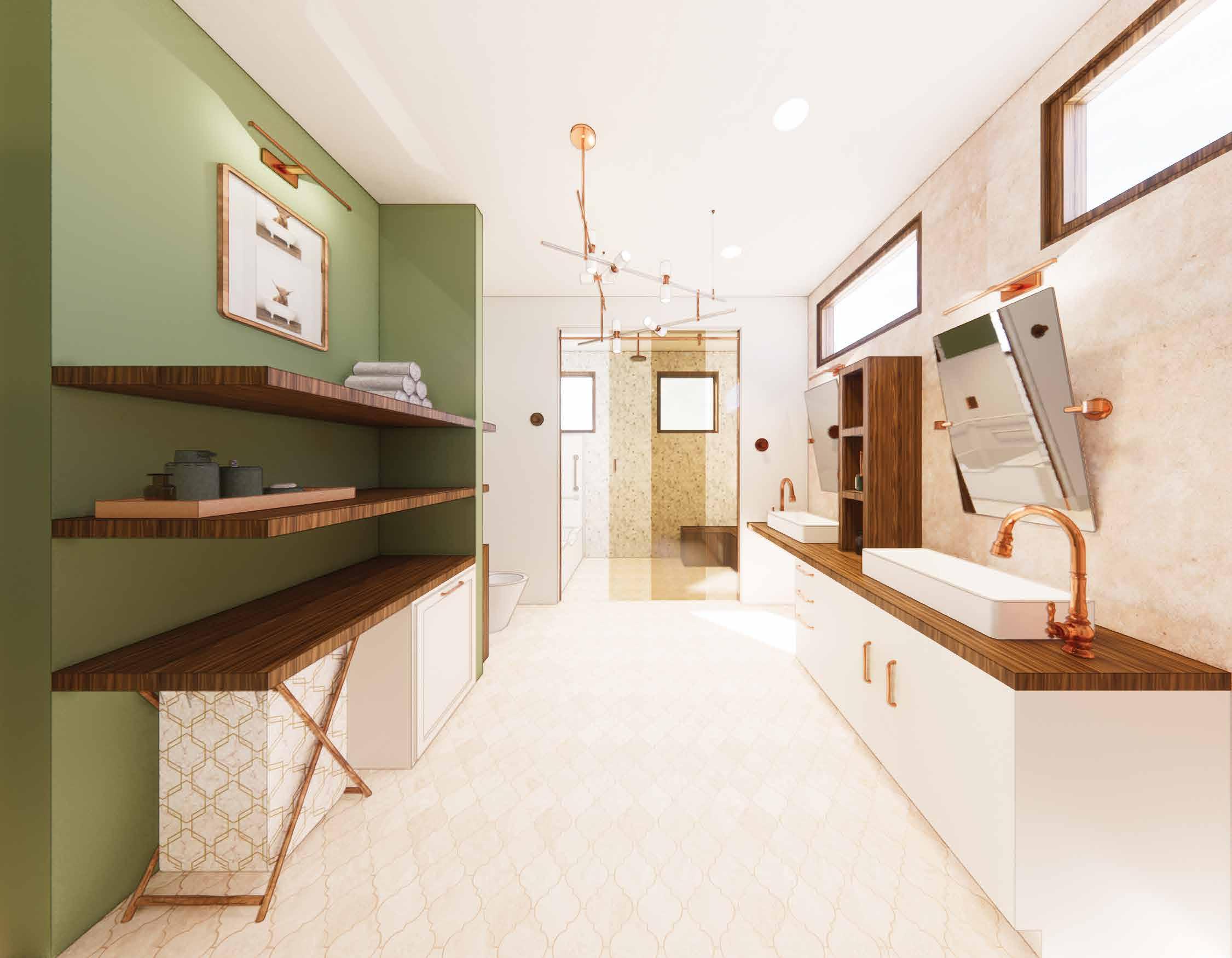
SPRING 2021 | DURATION: 3 WEEKS | LOCATION: PARIS, EUROPE | SIZE: APPROXIMATELY 1, 000 SF
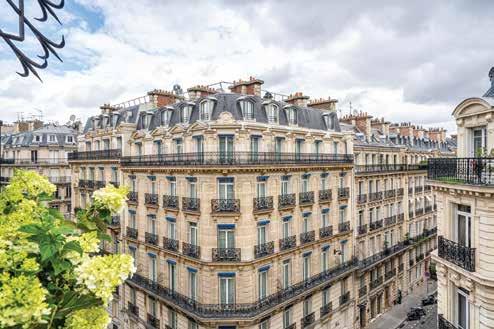
SKILLS: AutoCAD, Sketching, Hand-Rendering, Procreate, Illustrator
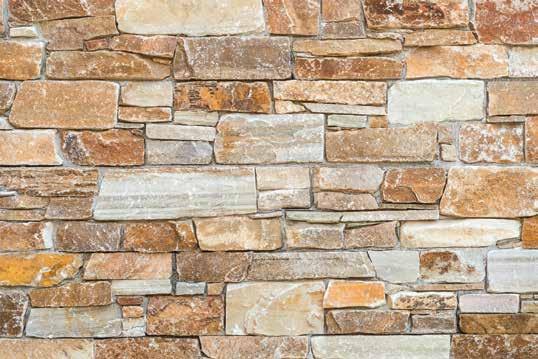
To design the interior of a second-story at in Paris, France, with a focus on capturing the essence of the 1800s Haussmann-Era Parisian style through materials, furnishings, lighting xtures, and a carefully curated color palette. While the bedrooms and private areas of the at are already nished, the design of the living areas will be designed to maintain and highlight the historic architectural features including white walls, oor-to-ceiling wall paneling, old chevron parquet oor, tall double windows with iron balcony, elegant moldings, and exquisite marble mantels. To bring this vision to life, the renderings will be crafted on bristol watercolor paper, employing a captivating blend of mixed media that includes watercolor, markers, colored pencils, and pastels. The goal is to create a harmonious and sophisticated interior that pays homage to the rich heritage of the Haussmann-Era Parisian style while infusing it with contemporary elements to suit modern living.
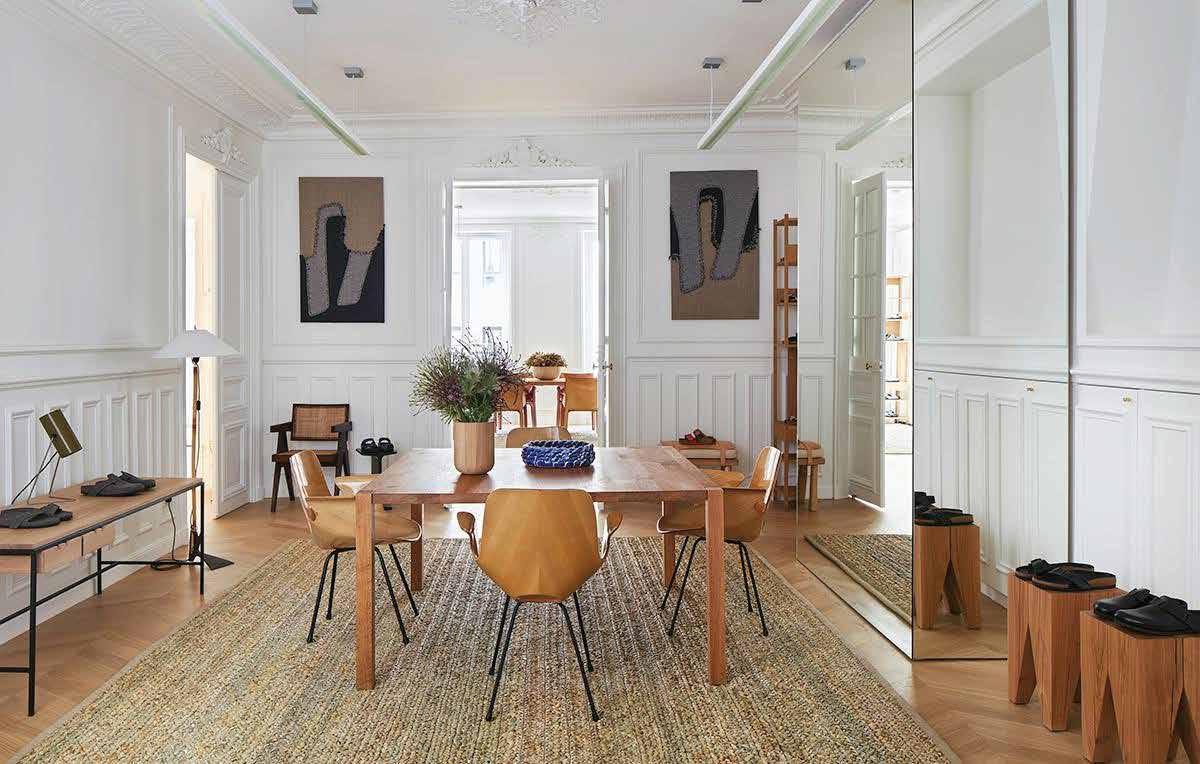
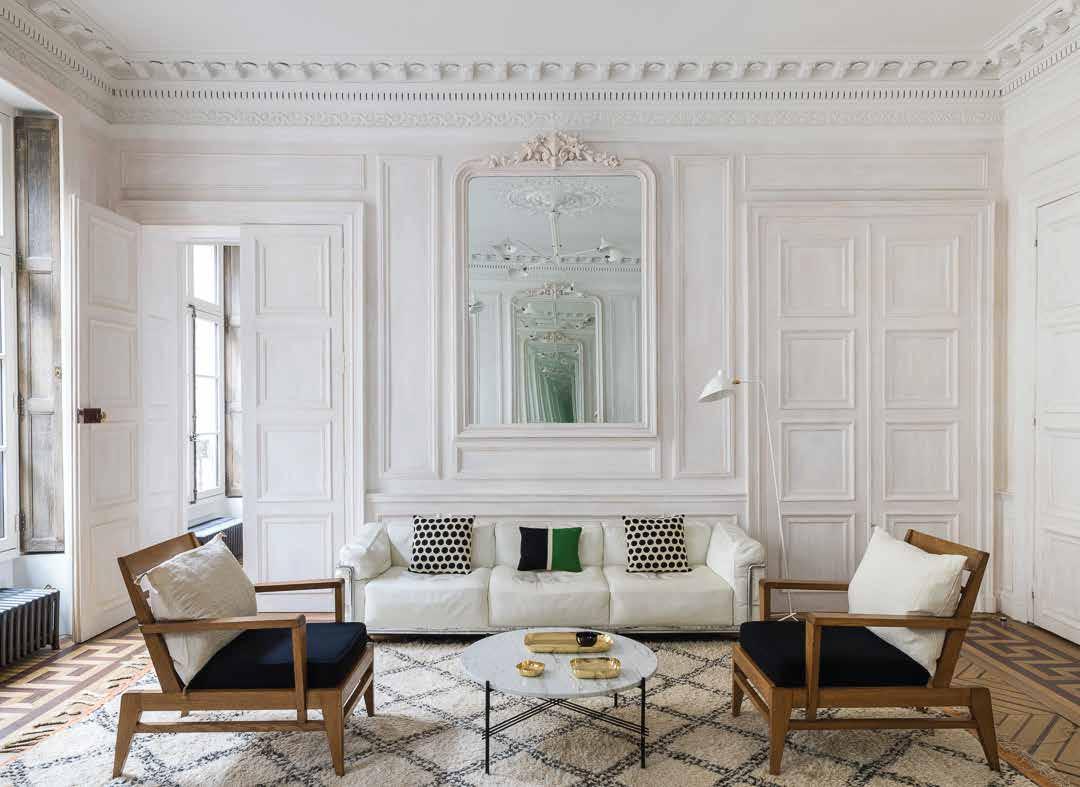


SKILLS: Revit, InDesign, Photoshop, Sketching, Hand-Rendering
In this transformative endeavor, the redesign of the rst oor of Florida State University's iconic Strozier Library is an essential hub on campus. Guided by the belief that education and learning are the cornerstones of today's society, the aim was to infuse the space with energy and vibrance, fostering an unyielding desire for academic growth and success. Grounded in comprehensive user research, the space should be an inclusive and accommodating environment that caters to the unique needs of every student and faculty member. The result should be a captivating space that offers exceptional learning experiences and bene ts for all users, striking a harmonious balance between productivity and relaxation. The project scope encompasses preliminary research, a redesign of the circulation desk, and the rst oor of the Strozier Library.
The concept of Balancing Nature revolves around harmonizing the dual aspects of human nature: rational individualism and social structures, re ecting the intricate functioning of the human brain. Rational individualism emphasizes analytical and logical sense, while social structures portray emotion and creativity. Skillfully incorporating architectural forms and a rejuvenating color palette, the space offers distinct circulation zones, adhering to Fractal Theory principles. The uni ed design maintains connection through aesthetic and functional material and lighting selection. Furniture arrangements for collaboration and individual space will cater to various learning styles, aligning with the university's culture, promoting ef ciency and concentration. Thoughtfully integrating spaces for socializing and solitude creates an inclusive and motivating library environment.
FALL 2021 | DURATION: 4 WEEKS | LOCATION: TALLAHASSE, FL | SIZE: 17, 000 SF | TEAM PROJECT: E. GREGORY & T. MARTEAU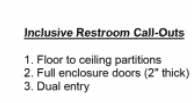
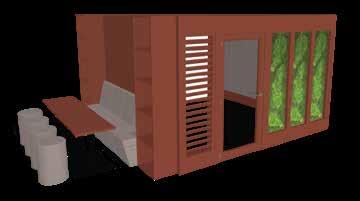
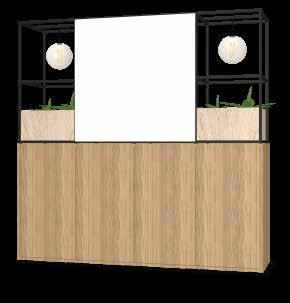
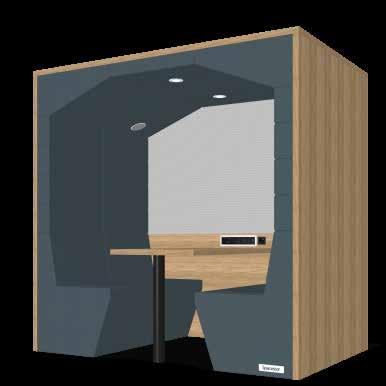
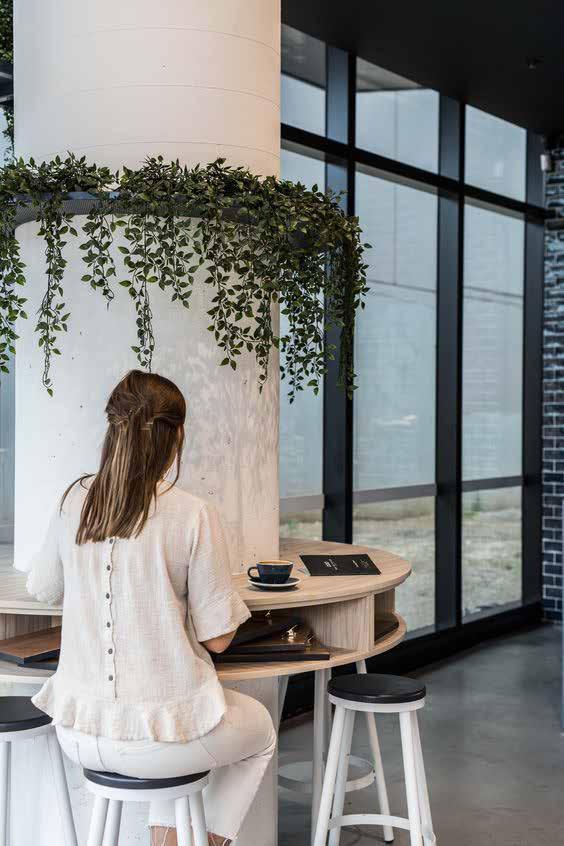
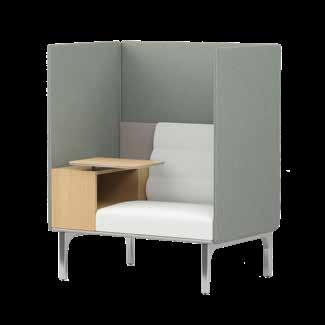

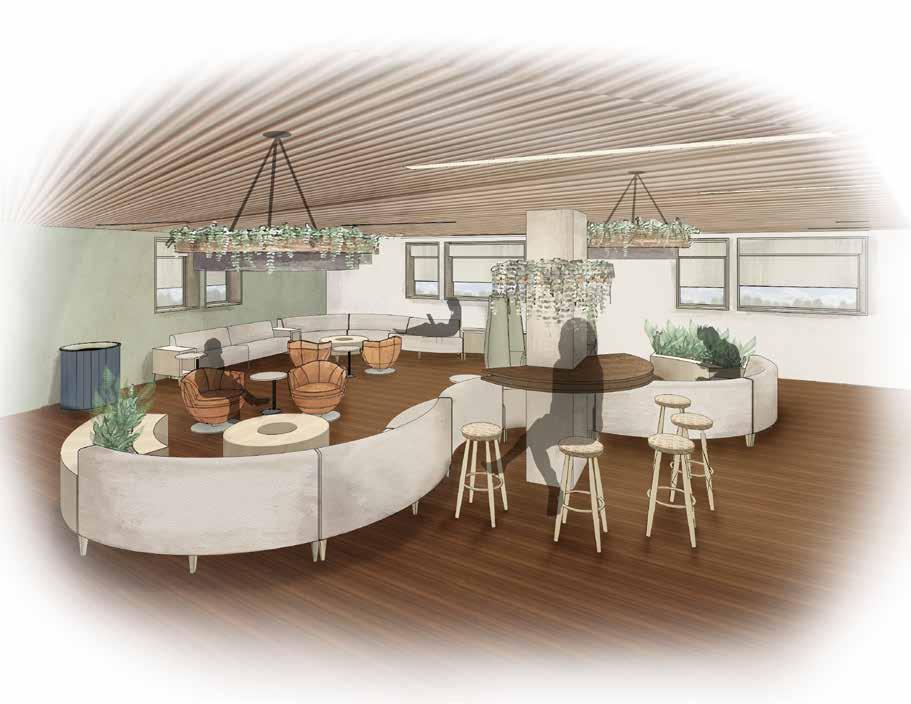



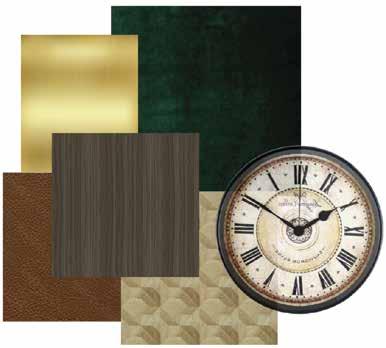
SPRING 2021 | DURATION: 1 WEEK | LOCATION: RICHARD G.
SKILLS: Scketchup, Sketching, Photoshop
Based on the play "The Drag" by Mae West, the goal was to design two different theatre sets of Act One and Act Three, Scene One. The key concepts around secrecy, disguise, and concealment are summarized to emphasizing the dichotomy of betrayal and deception. The ovearching design represents two juxtaposing thinking mannerisms, subtly alluding to the femininity concealed beneath a masculine aesthetic. The theatre set design blends characteristics from Art Nouveau and Art Deco, adding depth and sophistication to the visual narrative. Through isolated lighting, the progression of the plot evokes dramatic and tense atmospheres, all set within the grand backdrop of New York.
Act Three, Scene One is placed in the evening at the drawing room to express true feminine nature in the house of Kingsbury. The design establishes a luxurious and elegant feeling in the drag party.
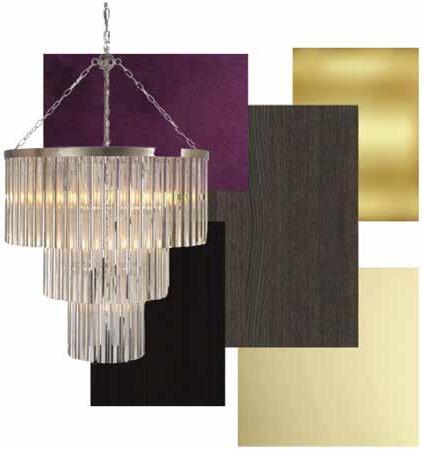
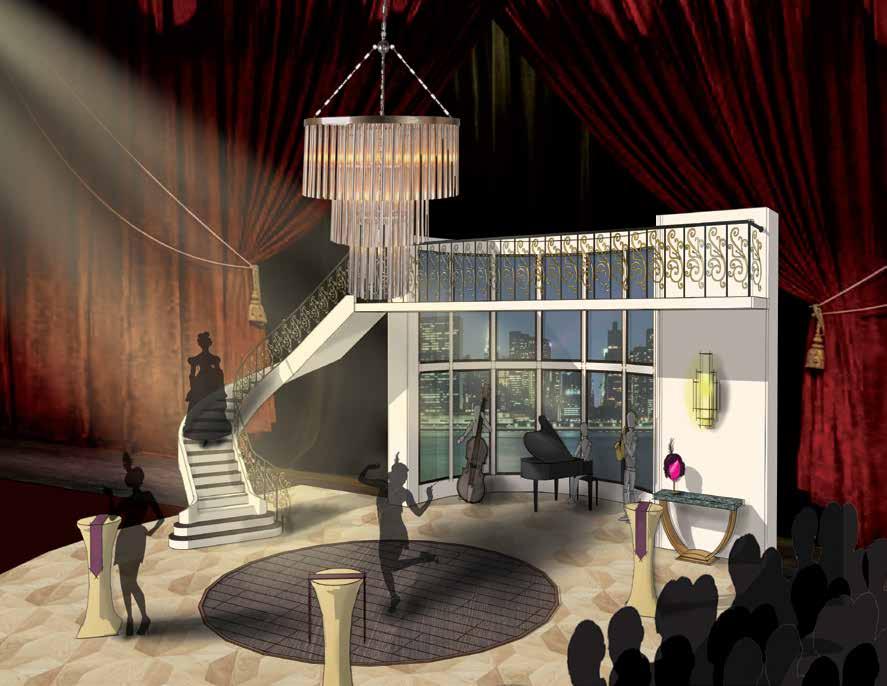
PROJECT
Setting place in Dr. James Richmond’s library, the carefully crafted set of Act One is designed to support the suspenseful plot twists of the turn of events which parallels with the furniture and nishes selected within the scene.
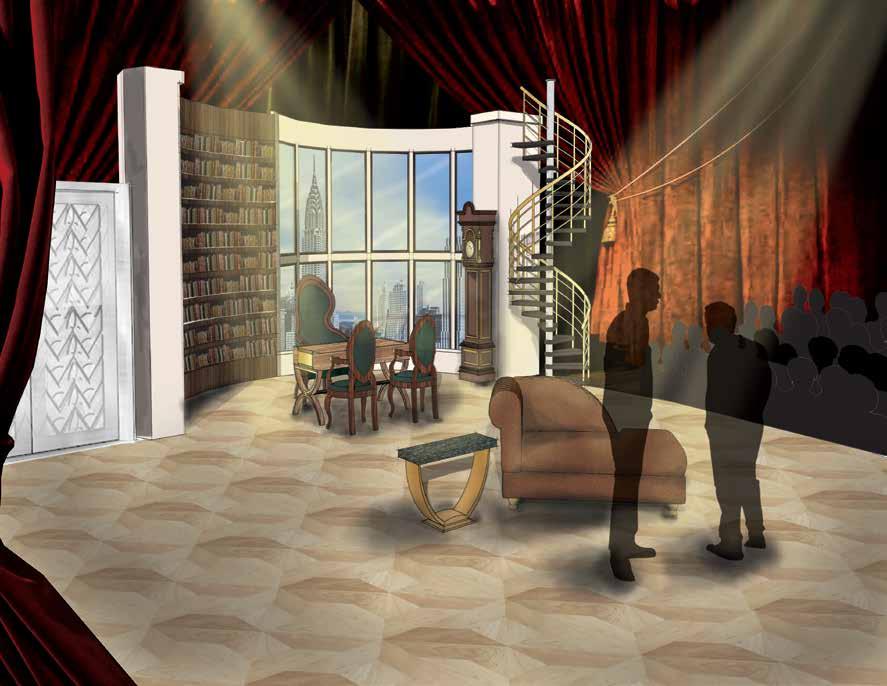 FALLON THEATRE | TEAM
: K. OKAMURA AND Y. WANG
FALLON THEATRE | TEAM
: K. OKAMURA AND Y. WANG
SPRING 2021 | DURATION: 2 WEEKS
LOCATION: DODD HALL AT FSU

SKILLS: Photoshop, AutoCAD
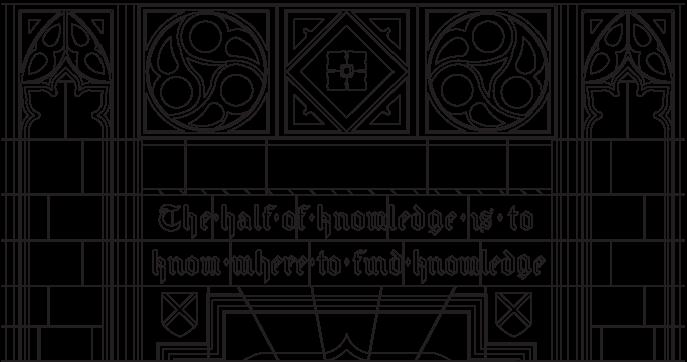
Dodd Hall, located within the Florida State University campus, showcases an elevated door facade adorned with classic materials like brick, concrete, and stained glass in the Gothic Architecture revival style Constructed between 1925 and 1929, Dodd Hall originally served as the home library for the Florida State College for Women until the construction of Strozier Library. In 1991, the collegiate structure retained its architectural integrity to house the College of Art and Sciences, the Philosophy Department, WFSU-TV, as well as The Heritage Museum. Above the main entrance, a recognizable phrase graces the facade: "The half of knowledge is to know where to nd knowledge," serving as a timeless reminder of the pursuit of learning within these storied walls.
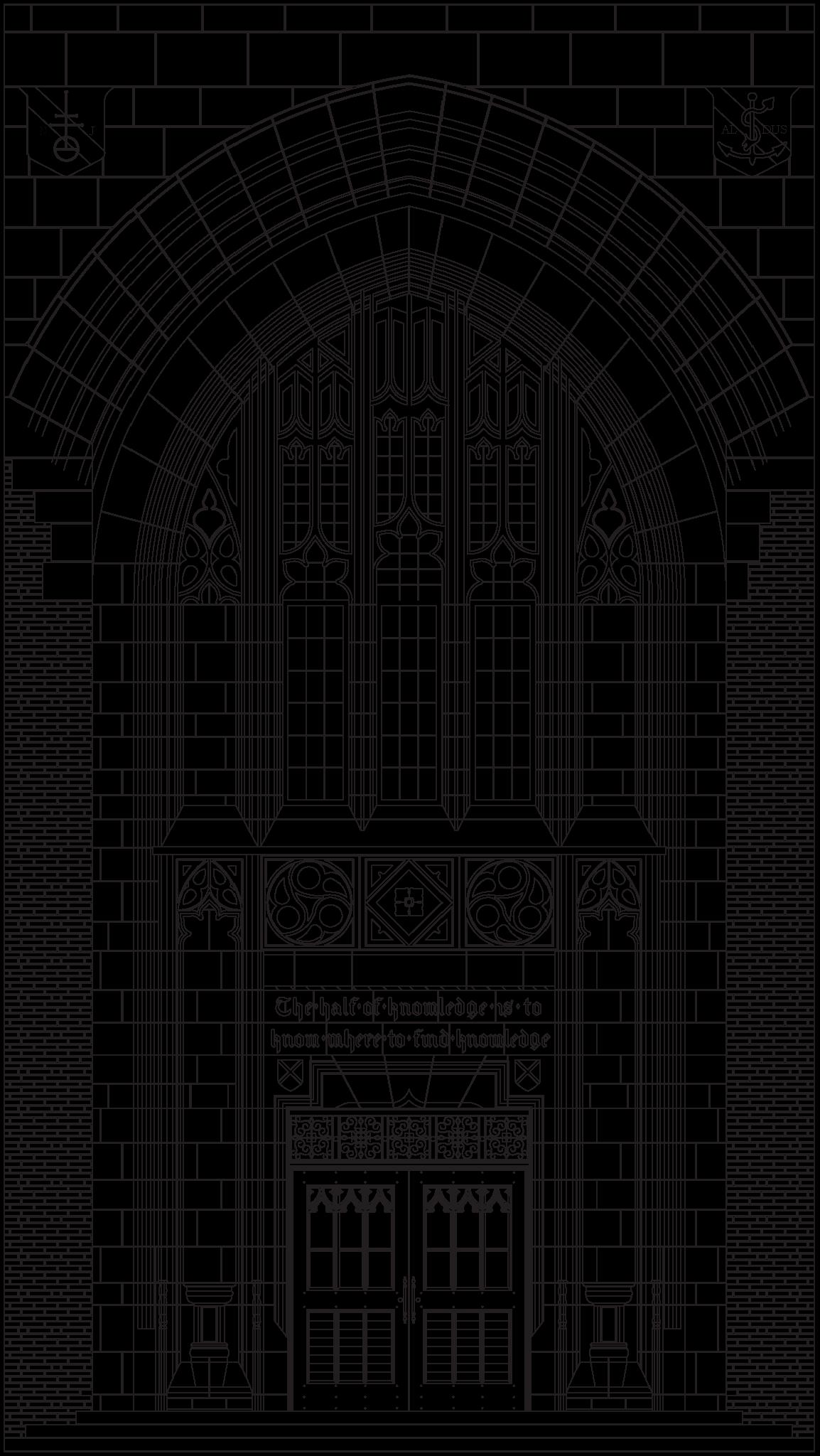
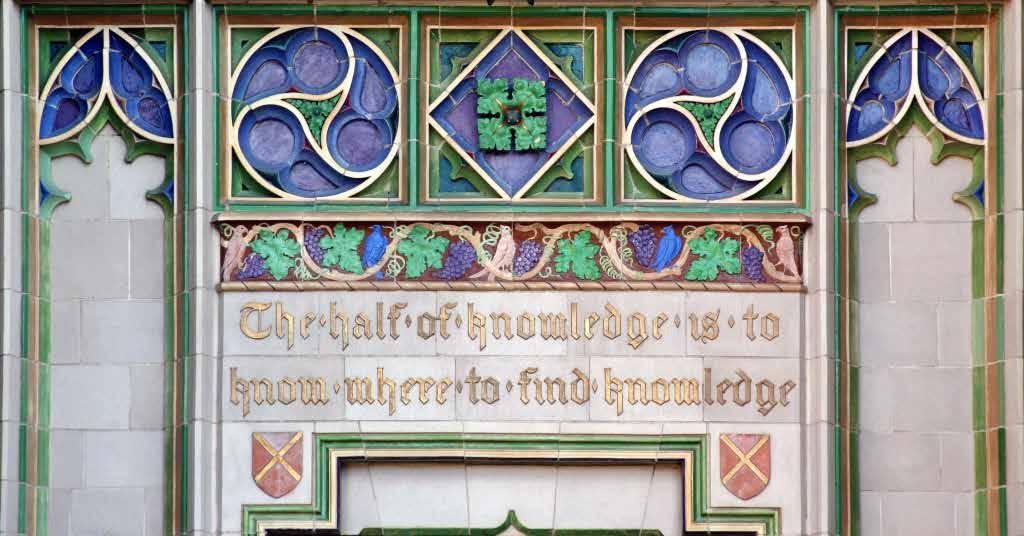
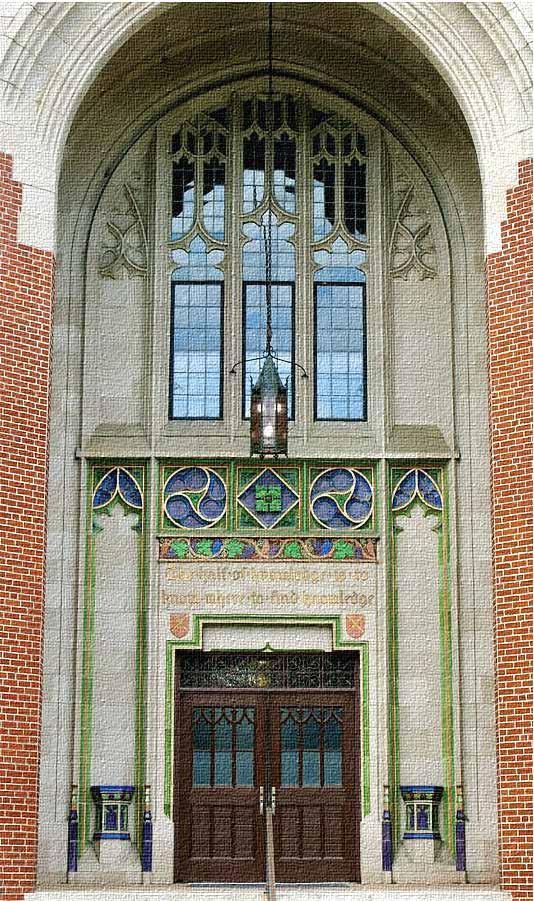
352.480.6298
CELIAXPENA@GMAIL.COM