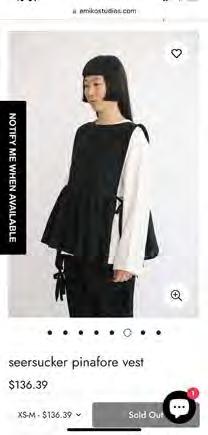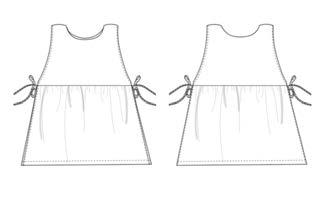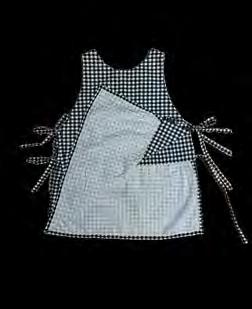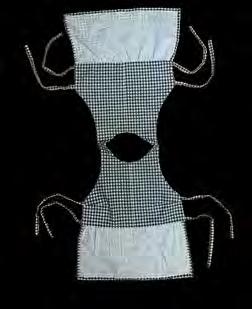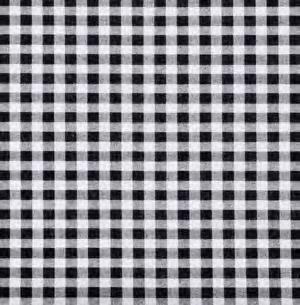01architecture.
COOPERATIVE ANTITHESES
GALVESTON, TEXAS

RECYCLING CENTER /BIOREMEDIATION LAB






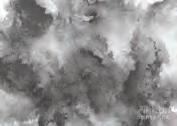
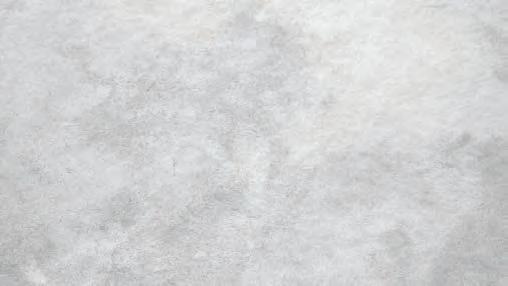


A SELF- CLEANING LANDFILL
“Using the bioremediation processes found in mushroom and fungal/mold ecologies.”
COOPERATIVE ANTITHESES
is a recycling center project that explores passive, more permanent methods of dealing with the plastic and oil pollution found in Galveston, Texas due to the oil and tourism industry. The project derives its form and program from mushrooms, the antithesis of an oil rig. While the rig extracts precious resources from the earth, mushrooms take those same resources once they’re used up, decomposes them, and returns their nutrients back into the ground.
The form of the building is made to resemble a petri dish, with the walls of the petri dish representing the civil, industrial program of humans, and the “agar” representing the feral program where the plastic is accumulated and eventually decomposed. Along with the recycling program in the agar, the greenery inside the circle undergoes a process of bio-remediation as the mushroom ecologies spread through the site and revives it, transforming it into a park for locals and tourists alike - a self cleaning landfill.
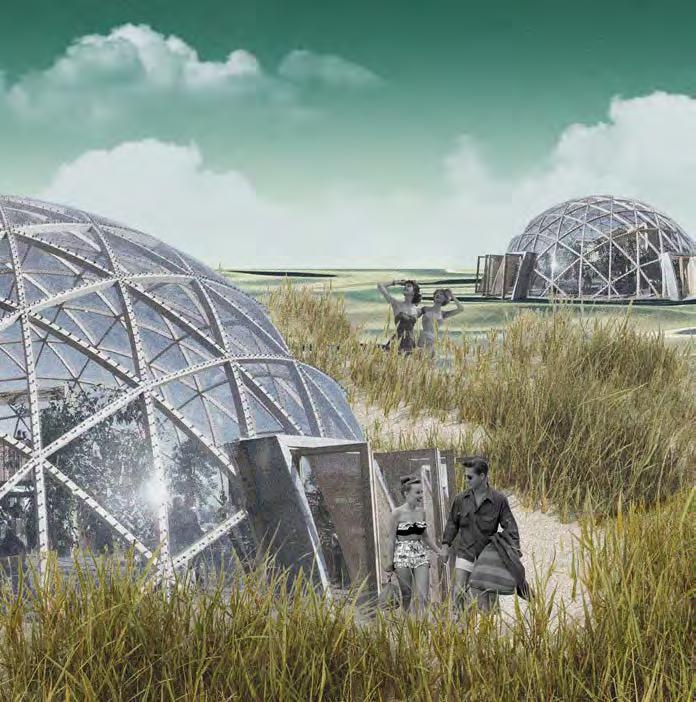
beistegui





























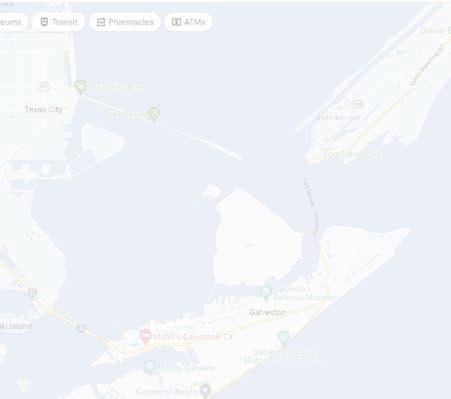
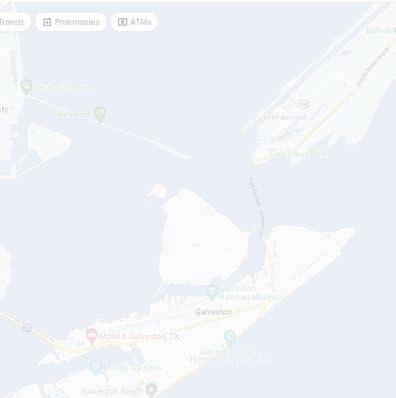
METRO
COOPERATIVE HOUSING
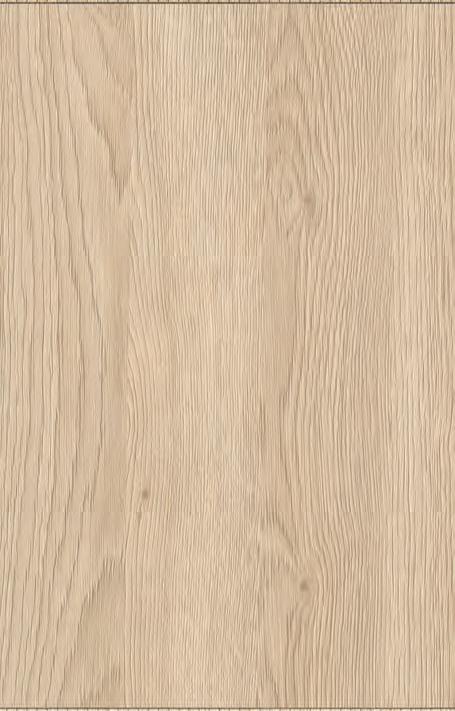

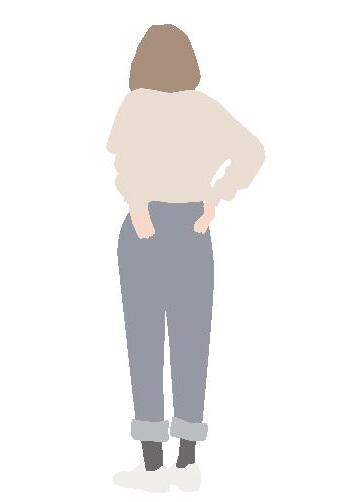
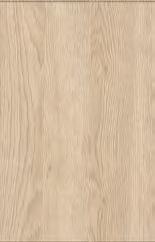
1400 RICHMOND AVE., HOUSTON, TX
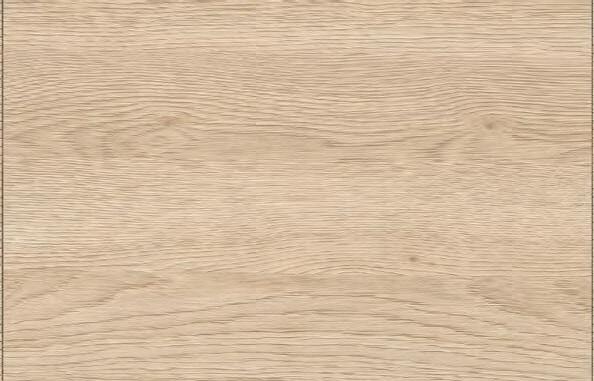


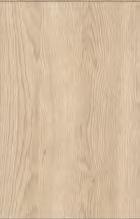


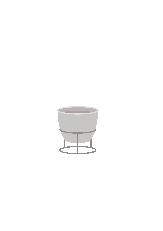
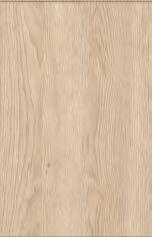
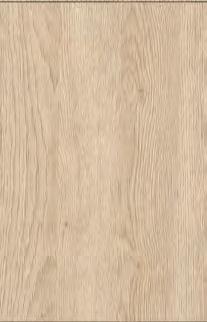

“HOME VALUES ARE ALWAYS IN PERMANENT MUTATION, AND TODAY, THOSE WHICH DEAL WITH THE KITCHEN ARE PRECISELY THE MOST CAPABLE OF RADICALLY CHANGING PRESET GENDER ROLES AND DOMESTIC LABOR STRUCTURES.”
—ANNA PUIGJANER

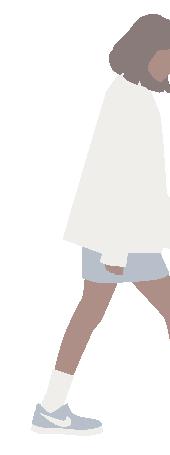
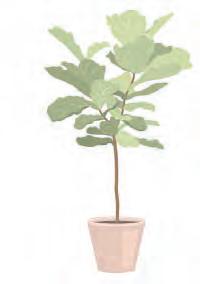
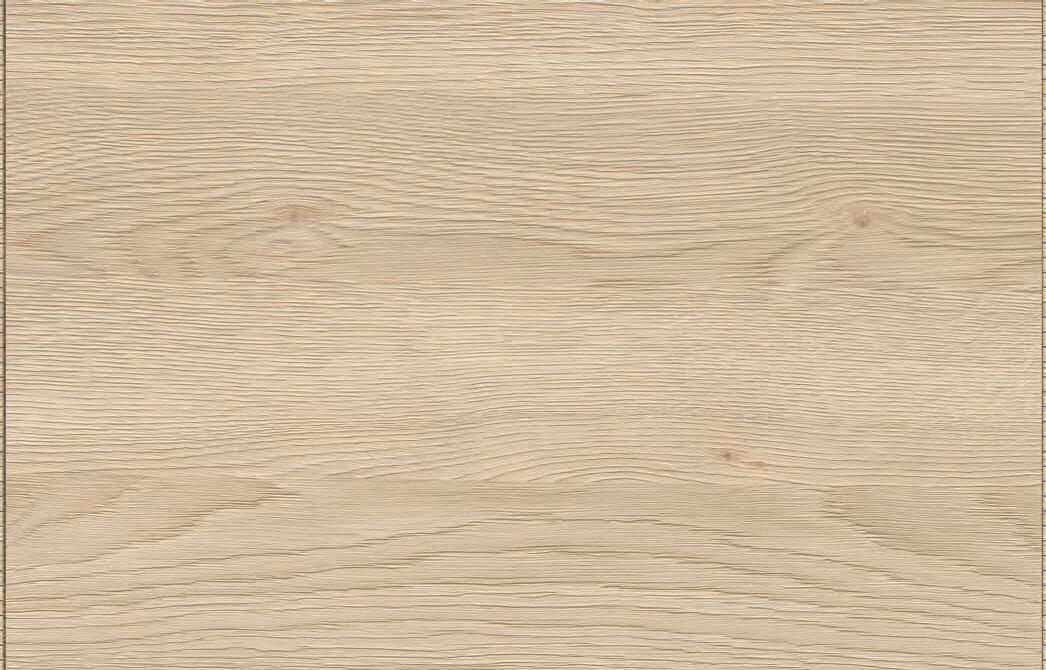

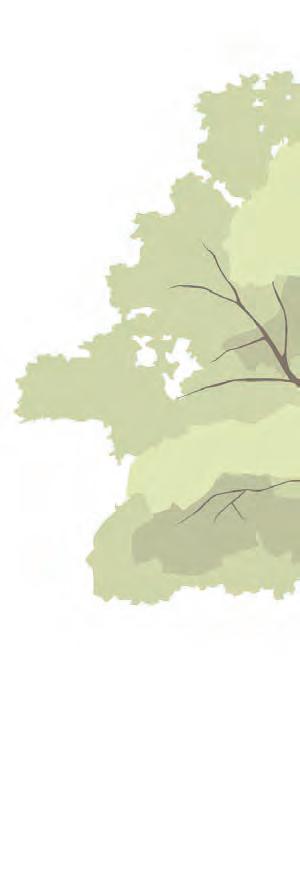

METRO COOPERATIVE HOUSING
receives its name from the Latin word
“Metropolis,” which translates to “Mother City.”
This name embodies two key themes that the project seeks to convey: Domesticity and Urbanism. Loosely based on the Cerda Urban planning project in Barcelona, Spain, the project takes on the form of a block intersection with chamfered corners that provide public spaces. These shared, public spaces, inspired by the urban kitchens in Lima, Peru examined in Anna Puigjaner’s e-flux Architecture article “Bringing the Kitchen Out of the House,” take on the form of traditionally domestic rooms such as a laundry room, kitchen, and garden. The encouragement of socializing in these traditionally domestic spaces challenges the dweller’s perception of not only who these spaces are for, but also the importance of the domestic role in the maintenance of an urban social fabric.

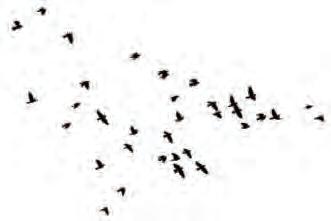
The building is designed to be customizable and eventually multiplied. This creates a campus which seeks to emulate a microcosmic urbanism. In order to refrain from monopolizing the park in which the originally assigned site location lies, the project takes on various environmentally conscious design aspects in order to not only decrease its environmental footprint, but to blur the lines between the natural and the built environment. For example, the exterior north-facing wall is a solar powered, self operating wall of moving panels which help to naturally control the climate inside the building. Several rooms in the building contain folding or pocket doors in order to expand the room outdoors, further fostering the feeling of simultaneously being indoors and out, and challenging the dweller’s perception of nature’s role in both the domestic realm and the urban.

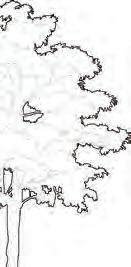
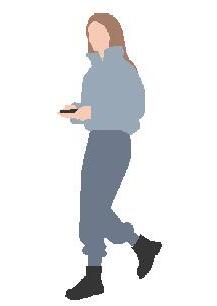
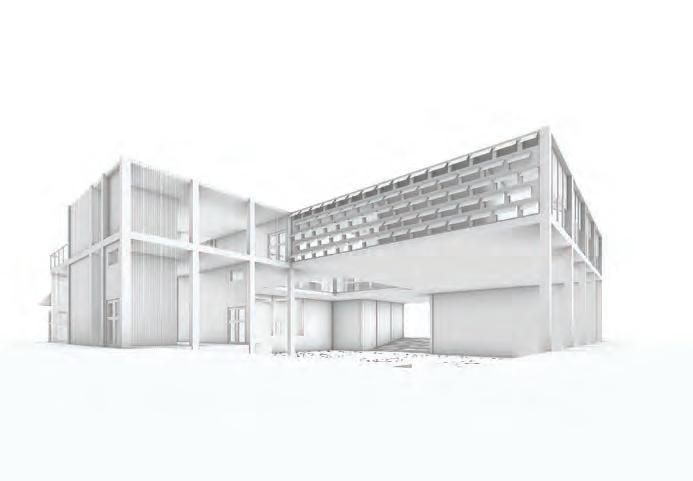


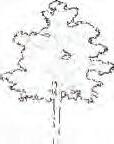














INSTITUTEMENILDRAWING BRANARDST. WMAINST.










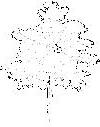




















































DANFLAVIN INSTALLATION


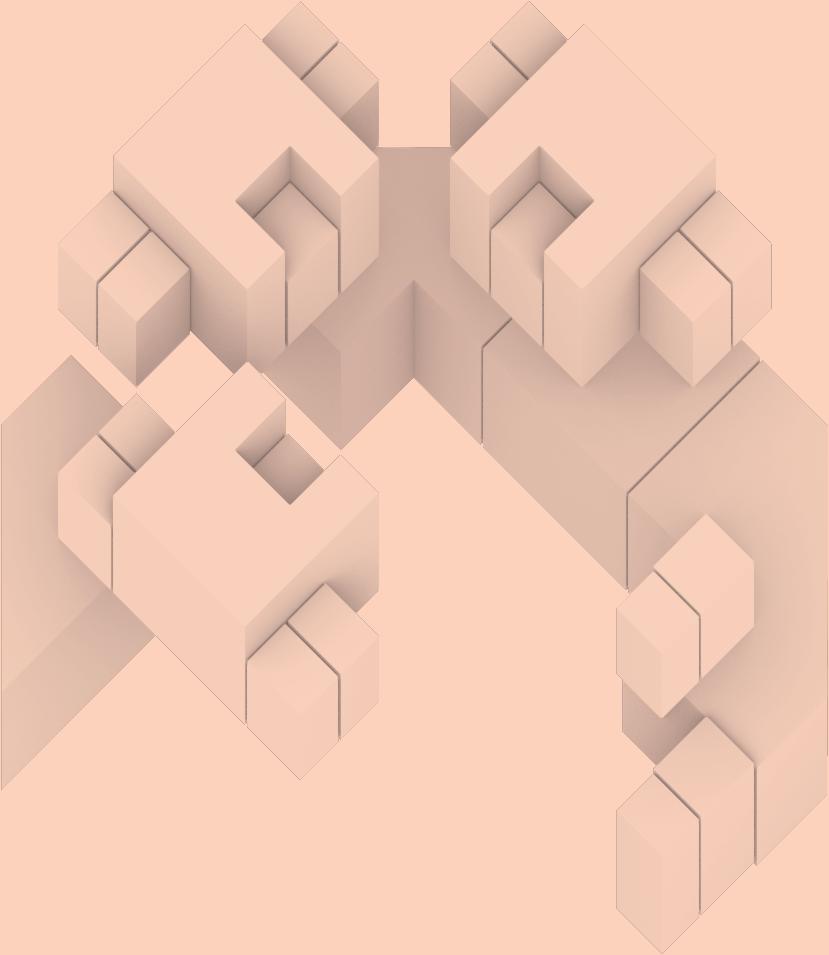






















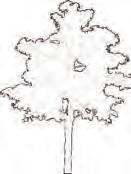







COMMUNITY CENTER/PUBLIC HOUSING 2702 N MAIN ST, HOUSTON, TX HISTORY.
The “H”at White Oak

“HOUSE + CONSIDERS THE OPPORTUNITIES CREATED BY COUPLING TWO PROGRAMS - A DWELLING + ANOTHER PROGRAM - IN AN EFFORT TO REIMAGINE WHAT IT MEANS TO DWELL IN OUR CONTEMPORARY CONTEXT. ”

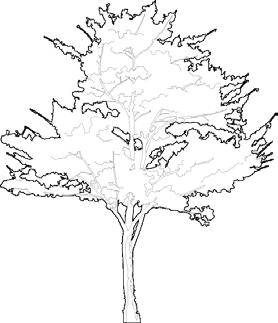
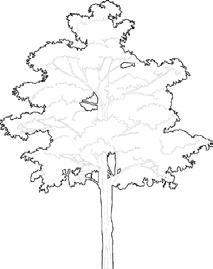
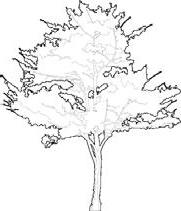

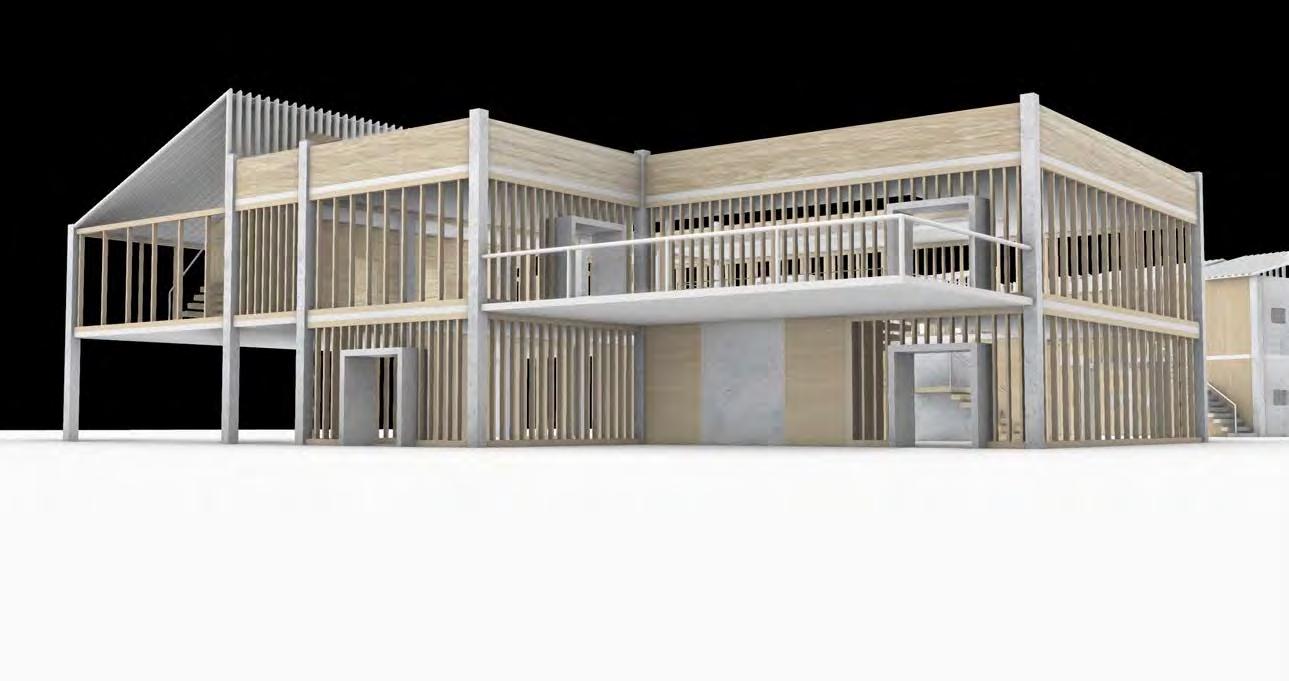
THE “H” AT WHITE OAK
Is a community center hybridized with public housing, located in the White Oak neighborhood in the Heights, Houston.
The “H” in the project title not only represents the form the project takes on the site, but also the 3 “H” elements the project hopes to highlight for the site and its local inhabitants: history, housing, and horticulture. The open, arid space within the community center portion of the project provides the community a space to gather and hold events, while the more closed off areas act as small libraries and reading rooms where historical records of the community can be kept and accessed. These spaces work together to help the community celebrate and keep in touch with their historical backgrounds in their neighborhood undergoing a process of gentrification that threatens to take it away from them.
Located towards the back of the site away from the widely-public main road, the affordable housing units offer local residents a place to dwell if they are displaced by the ongoing by gentrification. The bridge connects the housing to the community center to allow the residents to use it as a shared space. The bridge also symbolizes and emphasizes the importance of equitable housing the way to acheiving a thriving community.
Finally, the community garden on site is open to the entire community in hopes that it would mitigate effects of being a food desert. The garden also serves to help the community learn about sustainability while also giving them a purpose in their community and a reason to collaborate with one another.
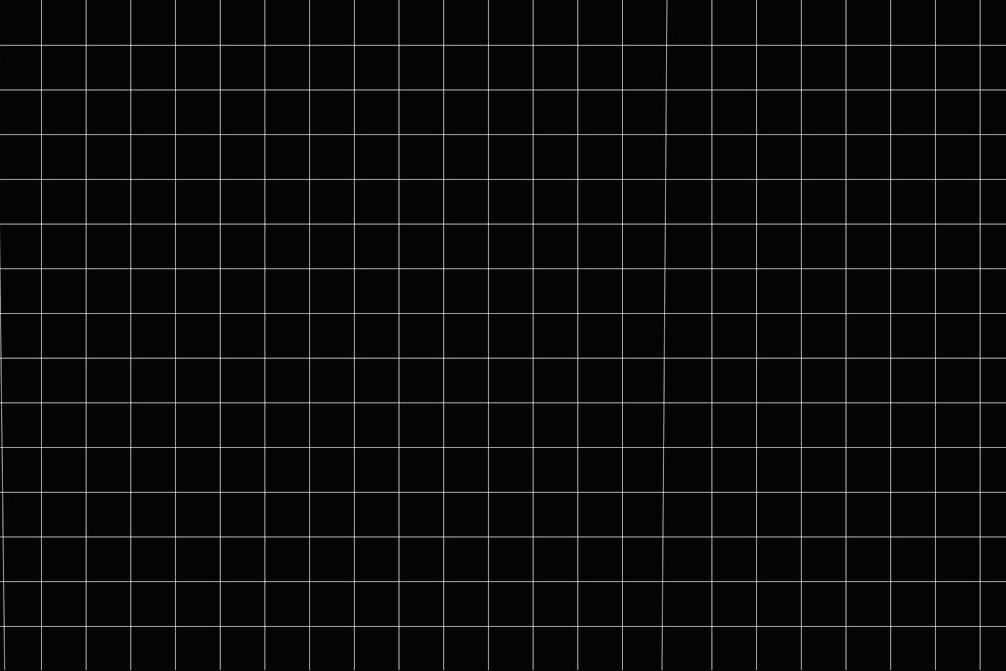







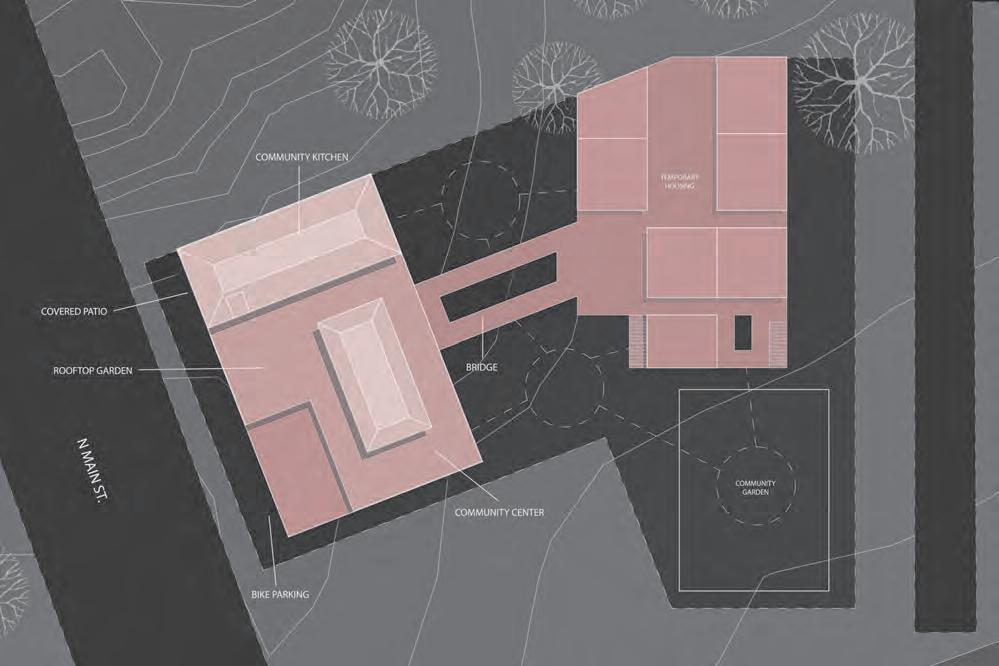



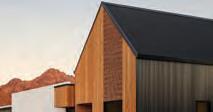





























































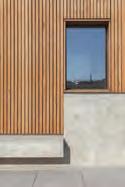


STUDIES + EXPERIMENTATION
celeste beistegui
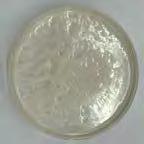
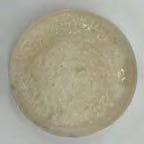
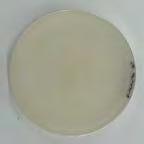
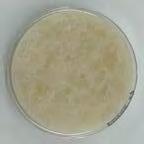
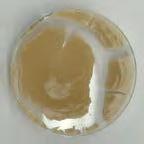
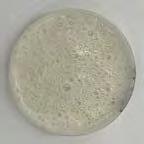
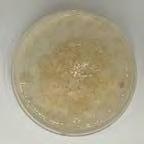
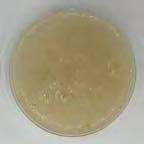
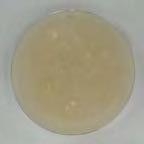
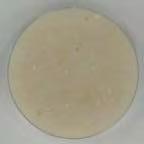
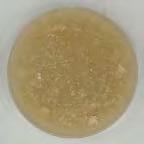
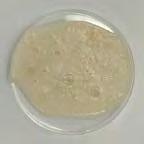
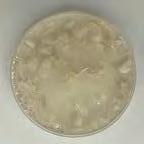
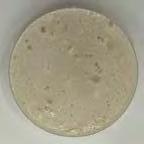
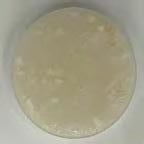
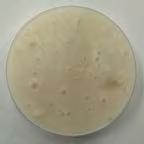

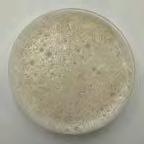
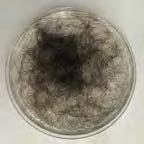
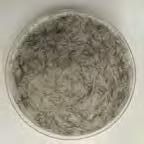
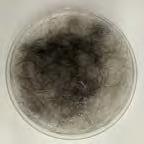
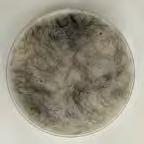
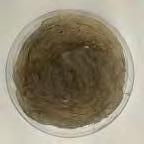
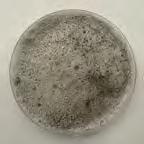
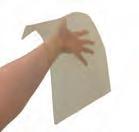
Water, 375g Gelatin, 75g Glycerin, 50g
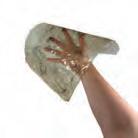
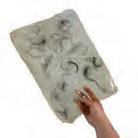
Gelatin, Glycerin, Starch,
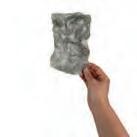
Glycerin, 25g

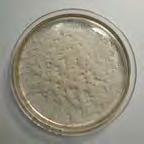
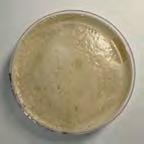
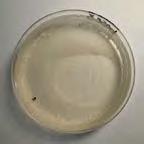
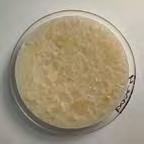
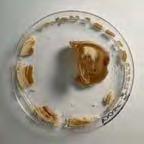
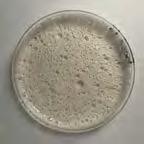
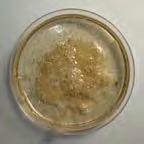
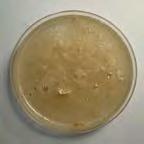
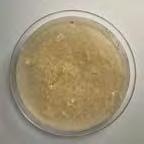
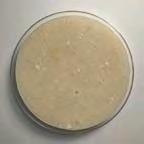
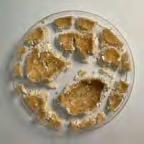
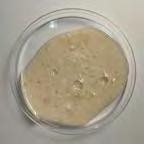
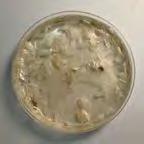
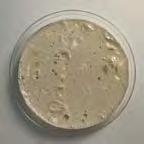
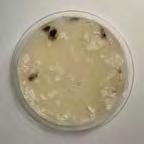
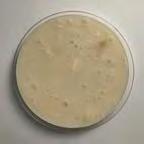
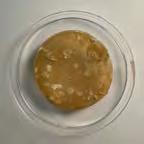
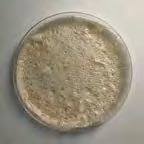
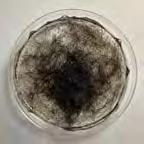
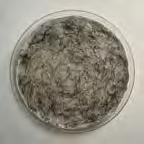
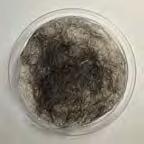
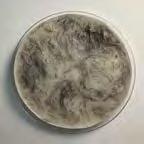
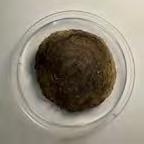
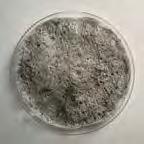
Water, 80g
Gelatin, 19g
Glycerin, 12g Starch, 19g
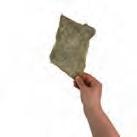

Water, 80g
Gelatin, 19g Glycerin, 12g
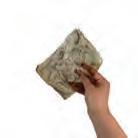
Water, 80g
Gelatin, 19g Glycerin, 12g Starch, 19g *hair first

Water, 80g
Gelatin, 19g
Glycerin, 12g Starch, 19g *hair first

Water, 80g
Gelatin, 19g
Glycerin, 12g Starch, 19g *hair sandwich

Water, 80g
Gelatin, 19g
Glycerin, 12g Starch, 19g *hair sandwich
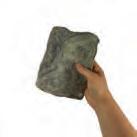
Water, 80g
Gelatin, 19g Glycerin, 12g
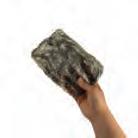
Water, 80g
Gelatin, 19g
Glycerin, 12g Banana peel, 7g
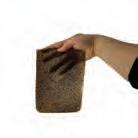
Water, 80g
Gelatin, 19g
Glycerin, 12g Citrus peel, 7g 118g
118g

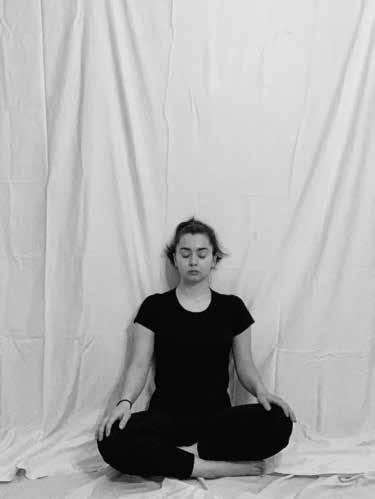
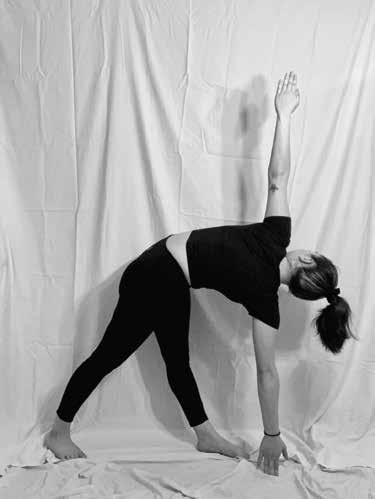
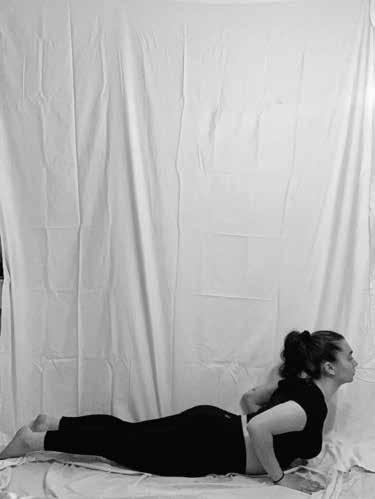
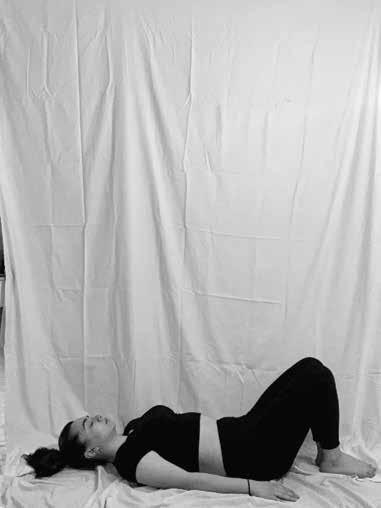
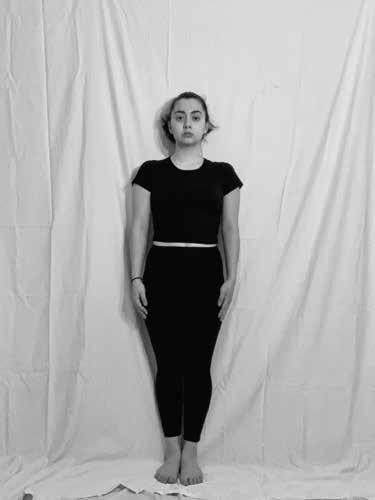
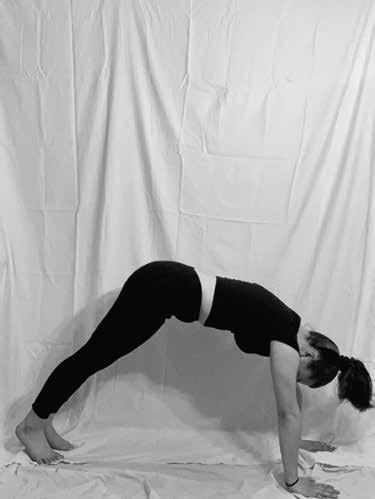
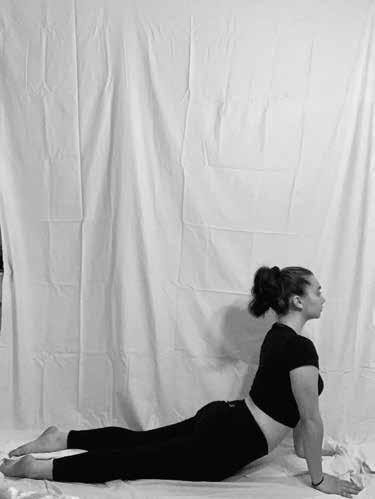
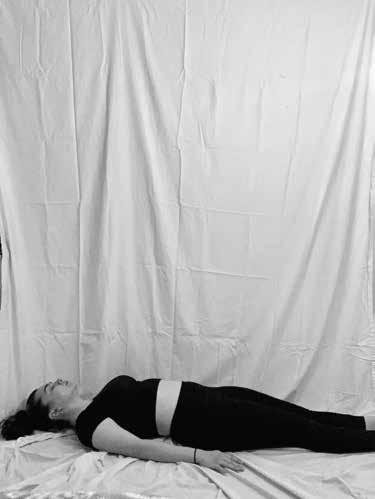
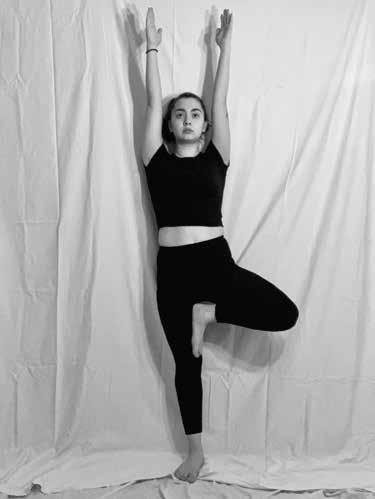
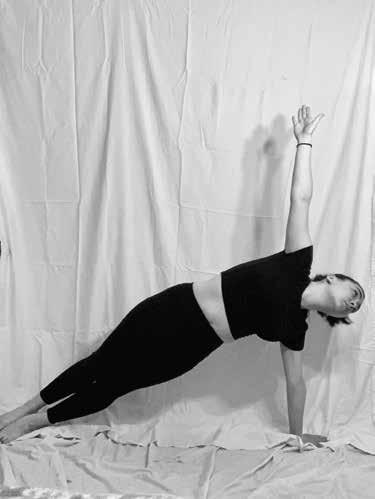
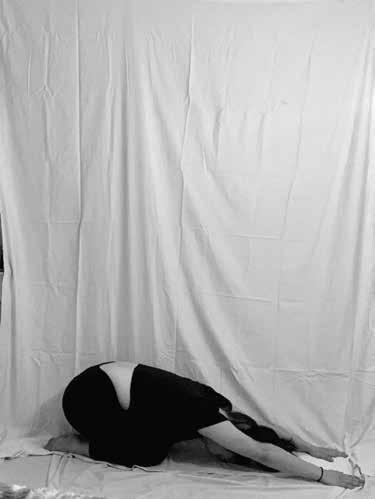
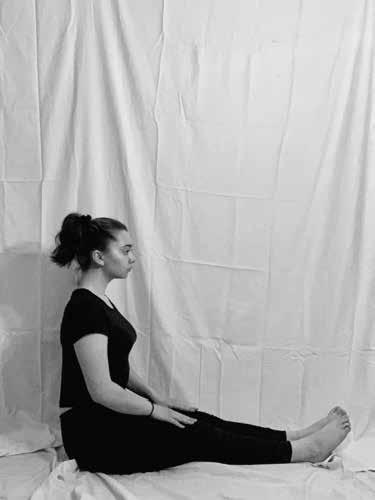
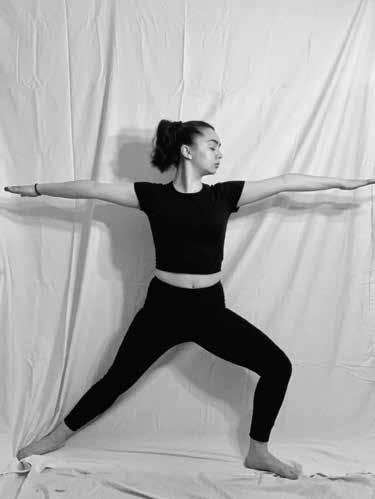
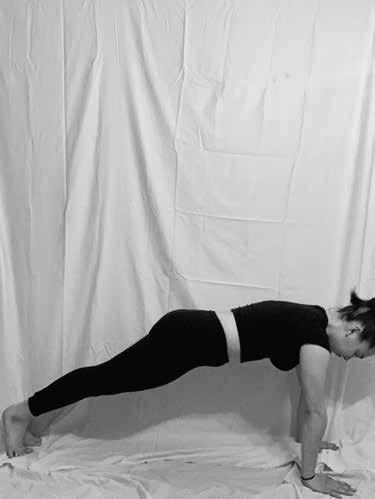
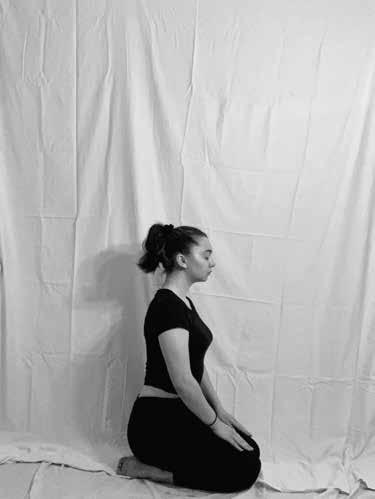
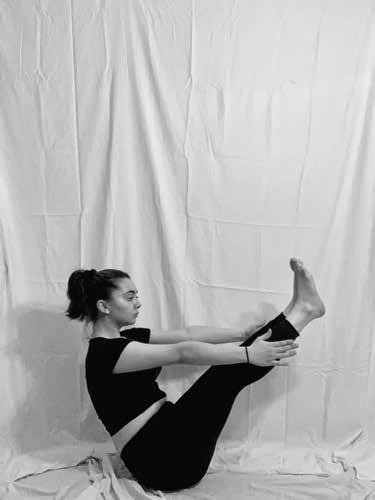
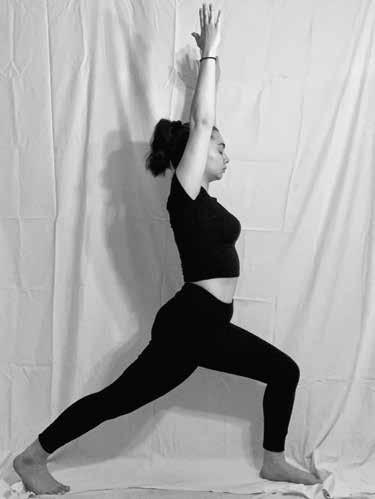
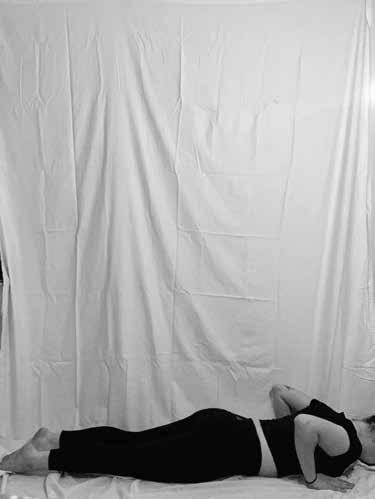
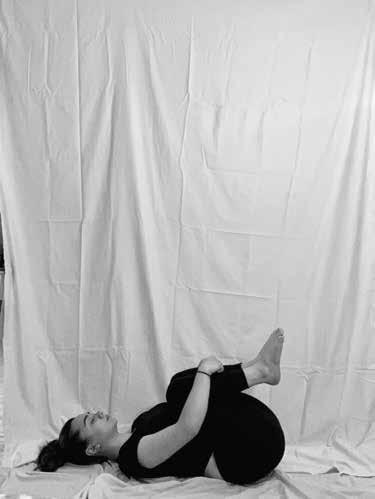
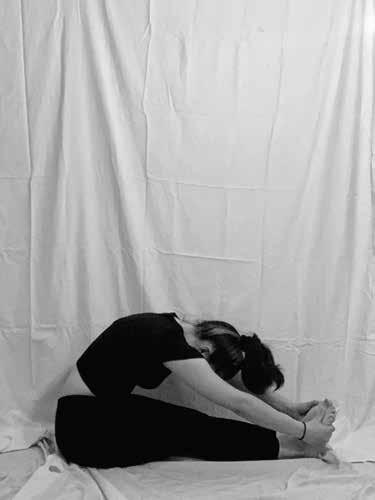
FLAT ROOF PARAPET DETAIL
BASE FLASHING ROOF MEMBRANE OVER PARAPET & SHEATHING
SEALANT JOINT
ALUMINUM CAP FLASHING FASCIA SYSTEM - SLOPE 1:12
CONTINUOUS CLEAT
CORRUGATED METAL SIDING
RIGID INSULATION
BUILDING WRAP
3/4” CDX PLYWOOD PARAPET SHEATHING
PRE-FINISHED ALUMINUM FLASHING OVER ROOF MEMBRANE ROOF MEMBRANE
3/4” CDX PLYWOOD PARAPET SHEATHING
2X4 WOOD STUD
3/4” CDX PLYWOOD ROOF DECK
RIGID INSULATION SLOPE TO ROOF DRAINS
INTERIOR FINISH
2X10 WOOD RAFTER
R-19 BATT INSULATION IN WOOD FRAMING
CONCRETE ROOF DETAIL
ACM CAP FASCIA
1’-3” THICK TILT WALL PANEL
PARAPET BASE FLASHING TPO ROOF MEMBRANE SYSTEM
3” TAPERED INSULATION
2” BASE LAYER RIGID INSULATION
1-1/2” STEEL ROOF DECK
JOIST SEAT STEEL LEDGER ANCHOR
1” RIGID INSULATION R-11 BATT INSULATION
5/8” GWB FINISH
SUSPENDED ACOUSTIC CEILING SYSTEM
CONCRETE DETAIL
0’-3” = 1’-0” BY CELESTE BEISTEGUI
FASHION + FURNITURE
celeste beistegui
03
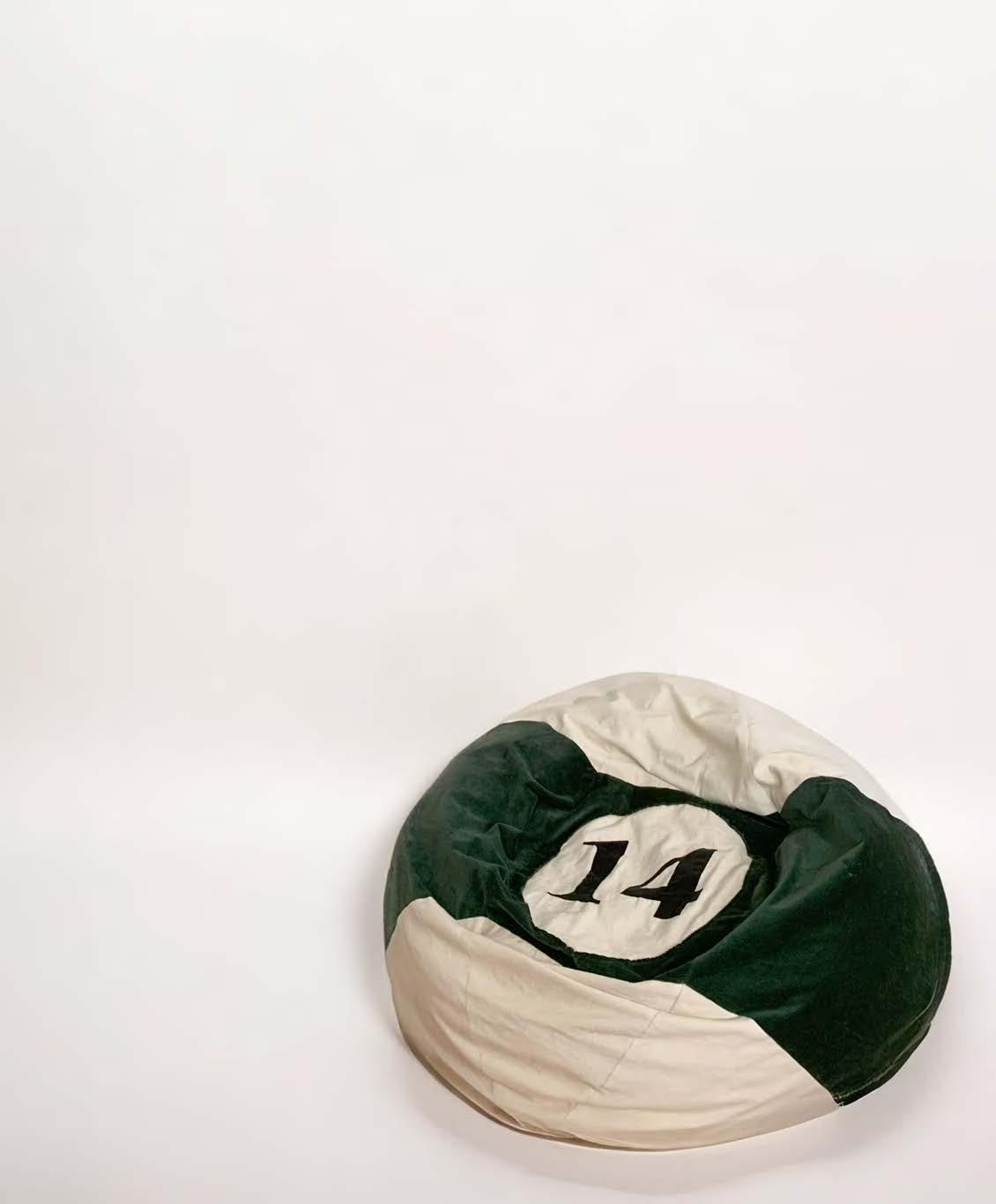
Looking for a unique yet functional addition to an empty corner of the client’s room, we decided on a bean bag for its nostalgic appeal and its simplicity without the compromise of comfort. The bean bag’s cover, inspired by the balls of the classic game of pool, was chosen to play more into the idea of nostalgia and other vintage imagery. While there are many pool balls to choose from, the decision to recreate the 14-ball for the bean bag cover was ultimately determined by the client’s favorite color, green, and the aesthetic preference for the stripe, rather than solid ball.
Determined to make it as functional and durable as possible, the bean bag includes an inner-lining bag used to hold the stuffing, and a zipper on the bag cover to allow for removal and machine wash without compromizing the overall construction.


original sketch pattern
black smooth faux leather fabric
joann fabrics - item # 18242503
97% polyester, 3% spandex
white stretch corduroy fabric
joann fabrics - item # 19475557
97% polyester, 3% spandex
duck green medium corduroy fabric
joann fabrics - item # 19475573
99% cotton, 1% spandex
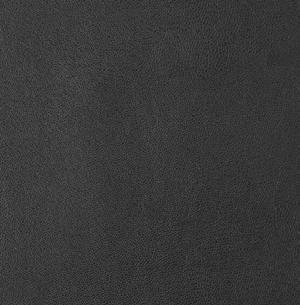
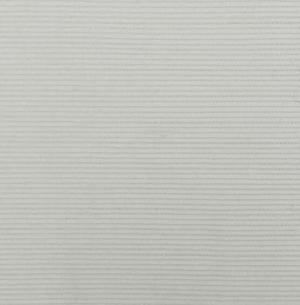
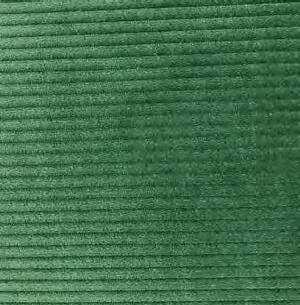
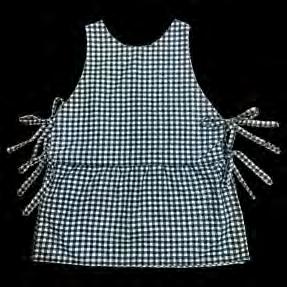
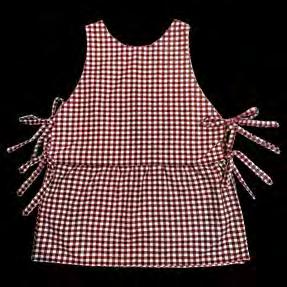
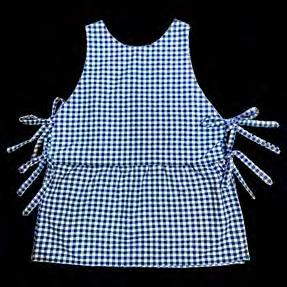
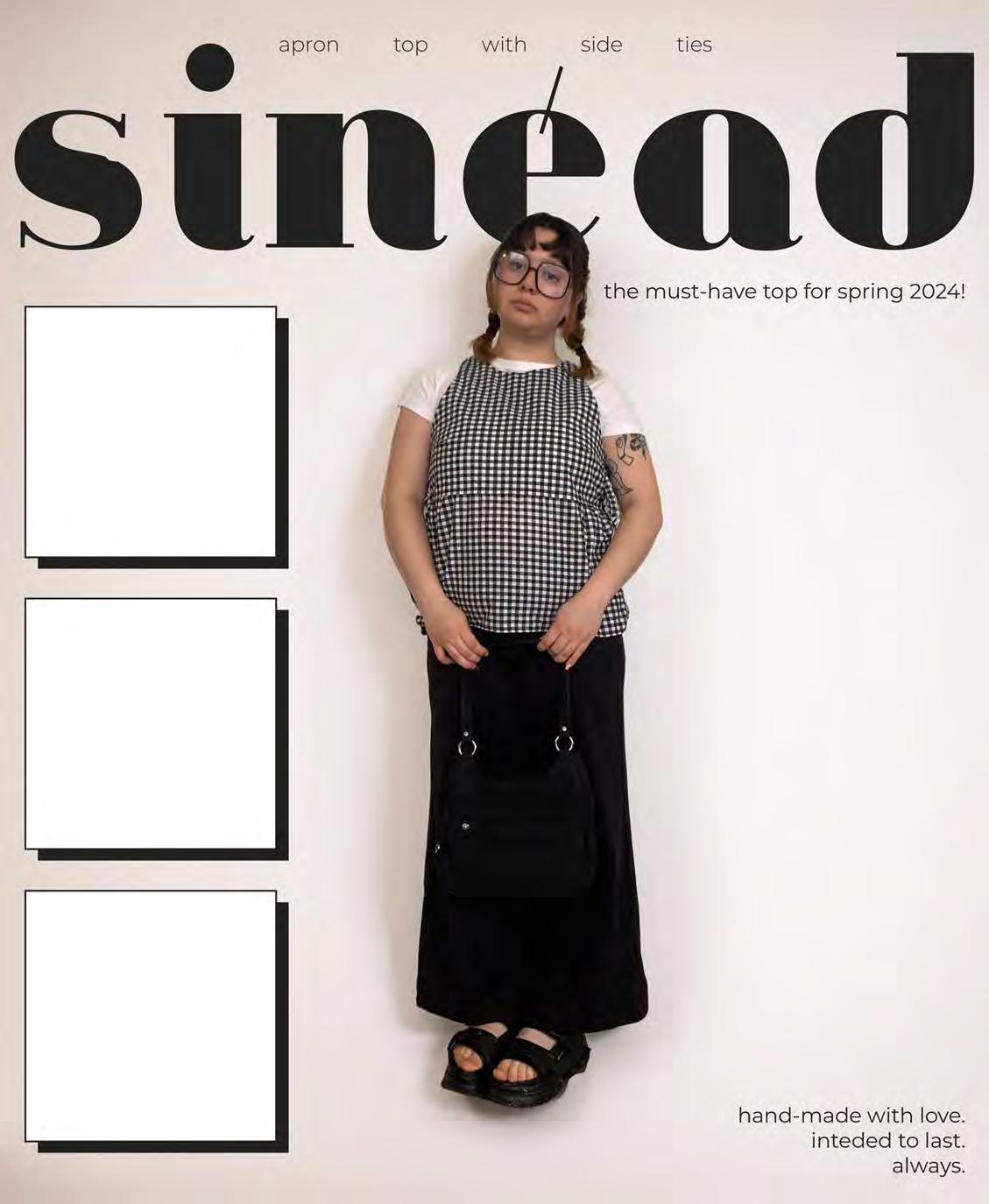
bows, bows, bows!
stay cool (literally) and trendy this spring with the season’s latest fashion trend
complete with open sides with adjustable ties to fit every coquette girlie’s needs

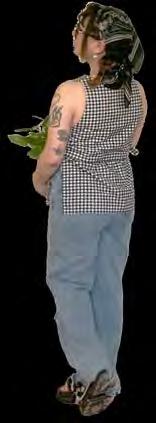


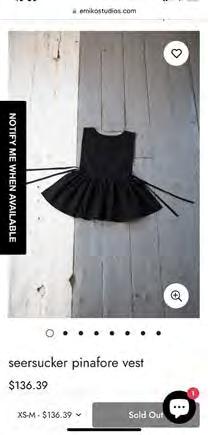
emiko studio: seersucker pinafore vest $136.39 made to order sinead on tiktok, 02/28/2024
