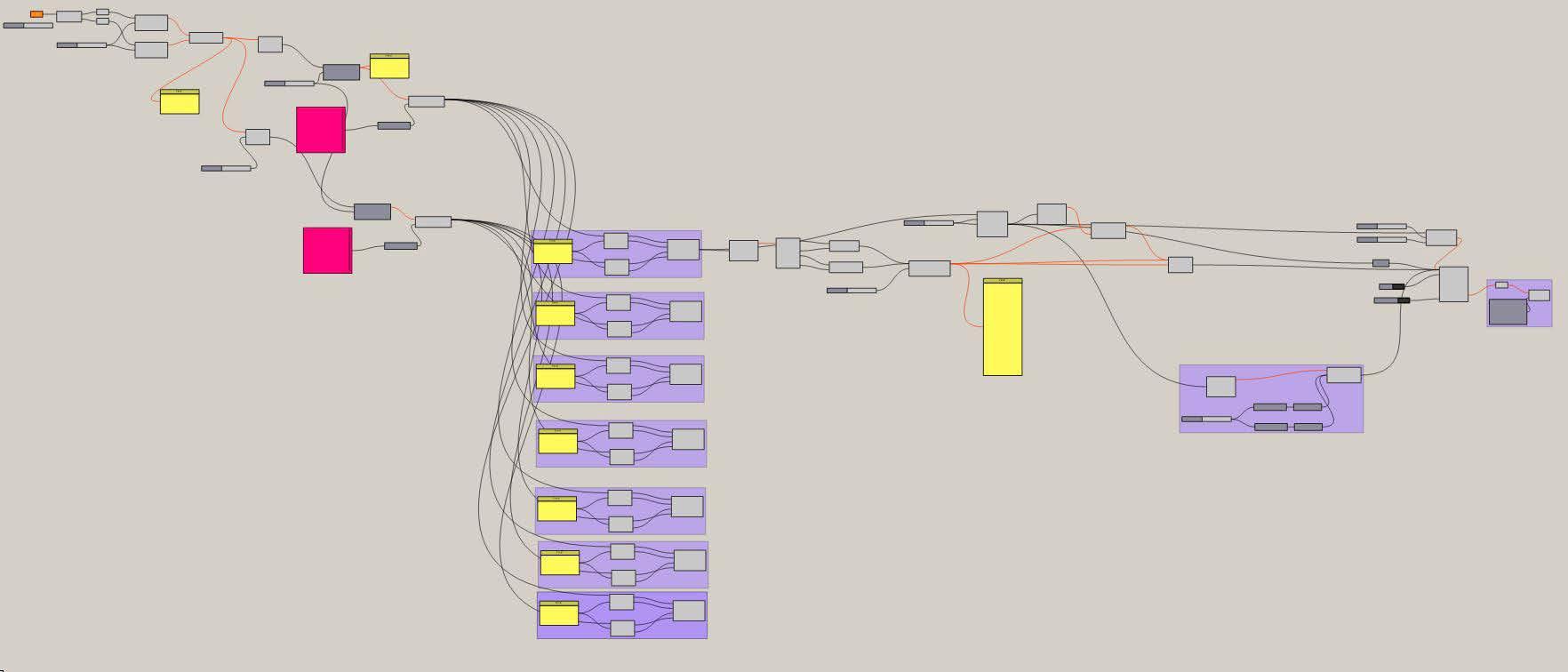Portfolio
Cedric Ho | Master of Architecture

University of Sydney

Cedric Ho | Master of Architecture

University of Sydney
Cedric Ho
hochenghou0607@gmail.com +61 421706666
University of Sydney Master of Architecture
University of Sydney Bachelor of Design in Architecture
SCHOLARSHIP & PUBLICATION
Elite Athlete Program Sports Scholarship University of Sydney
Academic Scholarship for Academic Excellence Macau Government
CIRCA Journal - issue 03 ‘re:view’
CIRCA Journal
WORK EXPERIENCE
Student Architect -
D-Studio Architects Pty Ltd, Sydney
Architectural InternTeam Plus Architectural and Engineering Consultancy Ltd, Macau
English (Fluent)
Mandarin (Fluent)
Cantonese (Native)
IELTS 8.0/9.0 PTE 86/90
2023-2024
2020-2022
2022-2024
2020-2022
2024
Feb 2023 - Jul 2024
2020-2022
AutoCad (Proficient)
Revit (Proficient)
Grasshopper + Rhino (Proficient)
D5 Render + Twinmotion (Proficient)
Wix website (Proficient)
TouchDesigner (Intermediate)
Adobe CC (Proficient)
Waste Collection Point
Master year 2 term 2
Touching time museum
Master year 2 term 1
International House
Master year 1 term 1
Future of Towns
Master year 1 term 2
Detailed drawing practice 2025 Work
Render | Perspective of cranes and fabric ceiling

Waste Collection Point - Cause and Effects of our actions
A16 Site, Osaka World Expo 2025
Master year 2 term 2 | 2024
Individual Project
This thesis examines a pavilion for the 2025 Osaka World Expo, themed “Designing Future Society for Our Lives.” It doubles as a temporary waste collection station, highlighting the environmental contradictions of events that promote cultural exchange while generating waste.
The design features movable elements that interact with waste, integrating it into the architecture and prompting visitors to reflect on their environmental impact. By addressing consumption and global interconnectedness, the project critiques reliance on material resources and advocates for a sustainable, introspective approach to architecture, emphasizing the ecological costs of modern lifestyles.






Plan | Ground Floor plan
Fabric holder
Glass bottle collecteon on Expo site
Crane
80mm x 100mm TImber Stud
4mm thick Steel plate
Fabric curtain
Metal Slide
TImber Flooring
Metal sheet blaustrade
25mm dia. tie-down stainless steel cable
80mm x 100mm TImber stud
80mm x 100mm TImber stud
25mm dia. Secondary Stinless steel cable
Waste collection bin
Pavers
200mm I beam
Internal Garden

96 City Road, Syndey NSW 2008
Master year 1 term 1 | 2023
Group Project
The proposed Touching Time Museum (TTM) at Carriage Works is designed to provide an inclusive, multi-sensory experience, particularly for blind or visually impaired visitors. Located on a historic train manufacturing site, the museum will feature linear pathways for enhanced navigation and engagement. It will house five thematic exhibitions on Historical, Cultural, Natural, Scientific, and Futuristic aspects of time, using tactile models and audio descriptions.
Accessibility features include guiding paths, tactile flooring, braille balustrades, and textured walls. Sustainability is prioritized with glulam materials for a reduced carbon footprint and an adaptive fabric façade for climate control, creating a sensory-rich environment that celebrates diverse experiences of time.












Render | Render of future time exhibition on Groud Floor (Render by Giorgio Hajjar)

96 City Road, Syndey NSW 2008
Master year 1 term 1 | 2023
Group Project
The view from the cafe to the courtyard is depicted in the render. The project envisions connecting the public with residents of International House in hopes of promoting a sense of community. Students and visitors can hang out together and enjoy their school life in the open cafe and courtyard while overlooking the courtyard designed with sports amenities and landscape features.
The University of Sydney’s International House is reimagined to accommodate 360 international students while honoring its rich history and principles of mutual respect. The renovation preserves the existing structure and integrates Aboriginal concepts of interconnectedness with the land. Key elements like the rotunda are transformed into a light-filled study space. The 8-storey dormitory features ensuite rooms and a hybrid steel structure on the upper levels. A new wing complements the old, maximizing natural light through innovative twin-room designs and communal amenities. Two glass atriums promote social interaction, creating a sustainable living space that adapts to modern needs while respecting its heritage.


numerous redesign of the complexities one of models clearly unnoticed needed by the play of light creation forced us from to design lightwells—can its whole. about the while seamless building the newly

28
Render | Render of ground floor common area
(Render by Cedric Ho, Photoshop by Yasmin Siu)

Models | 1:200 Model Front view / Rear view
The 1:200 model shows the articulation and fusion of the idea of adaptive reuse of the old dormitory building (near the rotunda) and the new wing, with the façade and balconies mimicking each other with a similar grid. The new wing is designed to be taller than the adjacent Wilkinson building, such that it could receive afternoon sunlight. An extension is added on top of the old building as an adaptive reuse strategy.




Render | Render of courtyard (Render by Giorgio Hajjar)
2 Marshall St, Cobar NSW 2835
Master year 1 term 2 | 2023
Group Project
The proposed building for Lewis Street, Cobar, aims to revitalize the community by integrating residential housing, a modern RSL facility, and an underground research center. This design addresses rural dynamics, attracting skilled professionals through a research center focused on sustainable mining practices. The underground facility includes a sunken experimental garden for testing vegetation in arid conditions, designed as a public attraction with a café.
Emphasizing cultural integration and sustainability, the design captures rainwater for storage and enhances thermal performance through passive ventilation. Local materials and a Vierendeel Truss construction system ensure durability and aesthetic appeal, promoting accessibility and improving quality of life in Cobar.

RESEARCH CENTRE PUBLIC
RESEARCH GARDEN
PUBLIC-PRIVATE
GATHERING PLACE FOR RESIDENCE
PRIVATE


Facade section drawings (of buildings in movies)

Niceland building - Wreck the Ralph
Detailed drawing exercise
Source: screenshot of actual gameplay



Emmet’s apartment building - The Lego Movie
Source: Josh Heusinkveld
https://youtu.be/ yVSqzd18HxA?si=ykuSmgcvTRkeTCQk

Work project: Residential House CC (Class 1a)
Balmain
Work Project | D-Studio Architects
Project Architect




