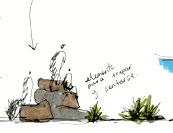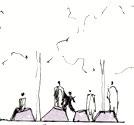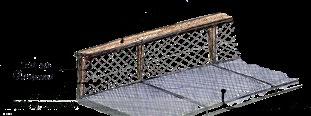DESIGN TO DISCOVER WANDER REFLECT
IMAGINE CREATE INHABIT BELONG

Architecture is more than designing buildings—it is about shaping experiences, fostering connections, and creating spaces that enrich people’s lives. When we truly love what we do, it feels as if we leave a part of ourselves in our work, and for me, architecture is the tool through which I offer the best of myself to the world.
My name is Cecilia Mendoza, and I have been an architect for seven years. Throughout my career, I have worked on projects of various scales and approaches, always guided by the belief that welldesigned spaces have the power to improve everyday life. My passion for architecture stems from its ability to connect people, shape shared experiences, and enhance the environments we inhabit.
Currently, I work as a project leader, where I design, collaborate with multidisciplinary teams, present to clients, and oversee construction. My focus is on creating meaningful, people-centered environments while making the design and construction process more accessible and enjoyable for those who will experience them. As part of my work, I am also deeply engaged in shifting design methods toward more sustainable, responsible practices, aligning with the goal of becoming a certified B Corp and ensuring a positive impact on both people and the planet.
Architecture is our shared language—one that allows us to contribute, connect, and enrich the spaces we live in. This belief is what drives me to design with purpose, always seeking to create places that bring people together, respect their surroundings, and inspire a better way of living.



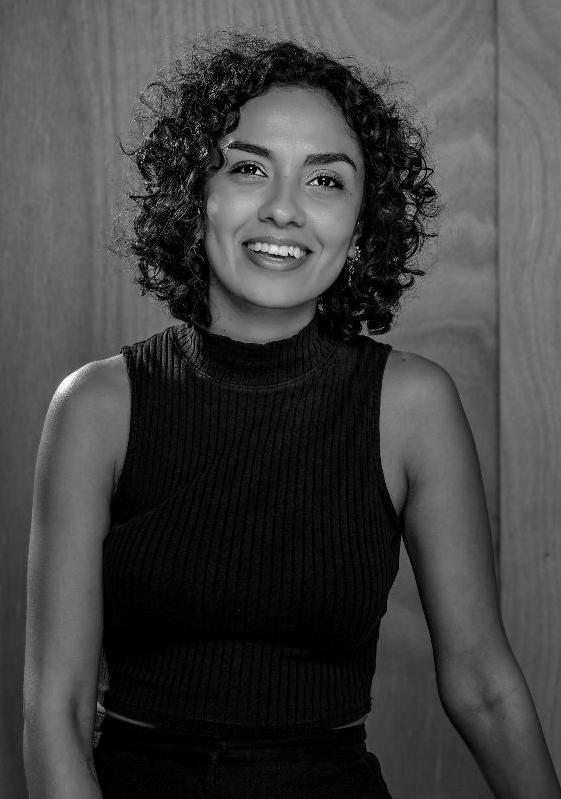
Martha Cecilia Mendoza Colmenares
Guadalajara, Jalisco
Architect
Phone: (+52) 33 2184 9935
E-mail: cecilia.mendoza.arq@gmail.com
IG: ceciliacolm
Skills
AutoCAD
Photoshop
Ilustrator
Indesign
SketchUp
Revit
MSOffice
Google Suite
Languages
Spanish
English Italian Native Advanced Basic
Education
ITESO
Bachelor’s degree in Architecture
San Pedro Tlaquepaque, Jalisco. 2013 – 2018
GPA : 9.62
FUA
Exchange program: Architecture and Art Florence, Italy
2016 – 2017
GPA: 9.8
Research
Applied Professional Project 2018
Intermodal Transfer Center with Gender Perspective at Plaza del Sol
Additional Education & Certifications
Aji: An IR#4 Business Philosophy
The Aji Network 2024
ABISMAR
Marine Biology Online Course 2021
INAFED
Streets and Green Infrastructure Online Course 2020
CUCEA
Forum on Social Innovation, Governance, and Development Guadalajara, Jalisco 2019
International Competitions
Gaudí Architecture Prize 2020 by Silk Matters
New Civic and Citizen Space 2020 Talca, Chile
Bologna Shoah Memorial 2015
Bologna, Italy
SJA15
FAMILY SCALE

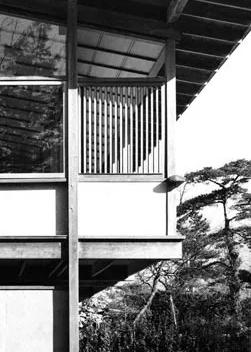
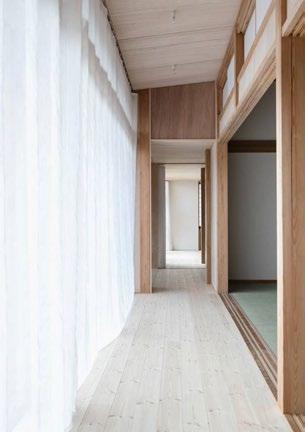
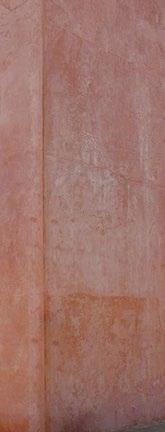
JDEstudio
Designed: 2024-Today
Location: Michoacán
Client: Private
Role: Project Leader
Area: 1210 sqm
Lead Architects: Javier Dueñas
A refuge where two families, at different stages of life, can share unique moments surrounded by the serenity of the ocean.
We seek a design that fosters togetherness without compromising privacy while aiming to create a dialogue between tradition and modernity, incorporating natural materials with a contemporary language.
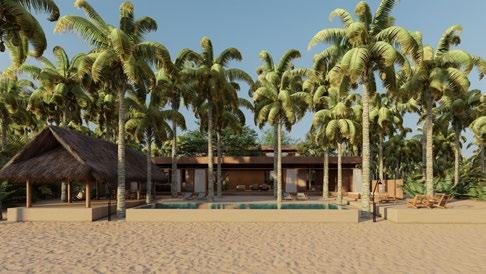
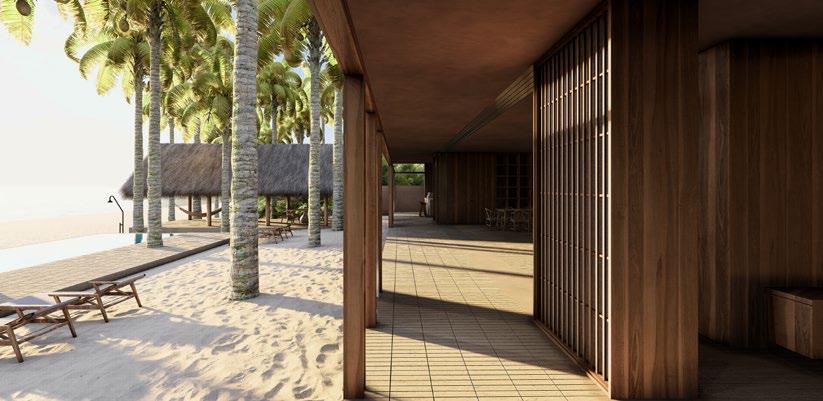
Inspired by Japanese architecture, we integrate the simplicity of forms, functional harmony, and a deep connection with the natural surroundings. At the same time, we embrace the artisanal knowledge and architectural tradition of Michoacán, achieving solid and powerful volumes, a symmetry that organizes spaces, and a rustic softness in the materials.
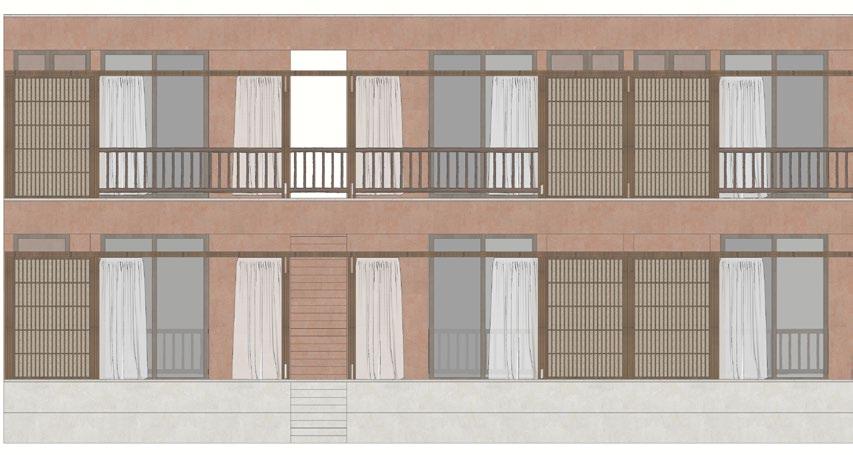


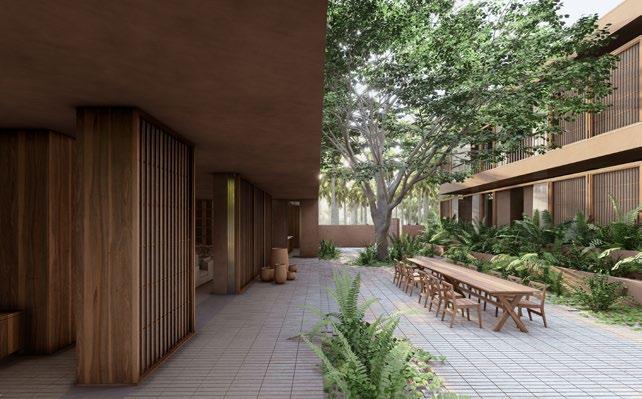
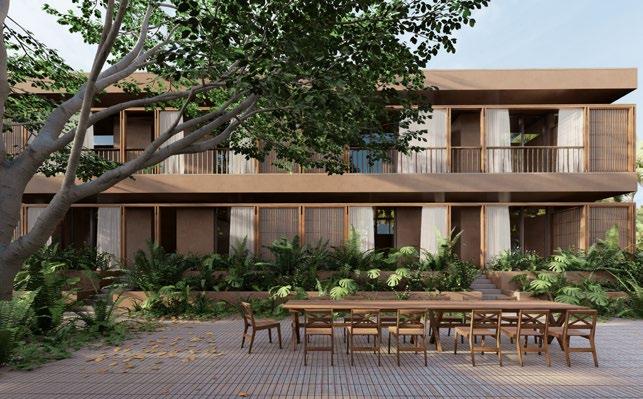
PL131
FAMILY SCALE

JDEstudio
Designed: 2022-2023
Built: 2023-Today
Location: Jalisco
Client: Private
Role: Project Leader
Area: 1100 sqm
Lead Architects: Javier Dueñas
Gabriela Olivares
A city home that evokes the tranquility of the countryside, with a central patio that connects indoors and outdoors, enhancing openness and light. The layout balances social and private spaces, fostering connection while ensuring comfort and intimacy, with each bedroom extending into the surrounding gardens. The facade combines warmth and strength, where solid volumes and light terraces create a harmonious contrast.

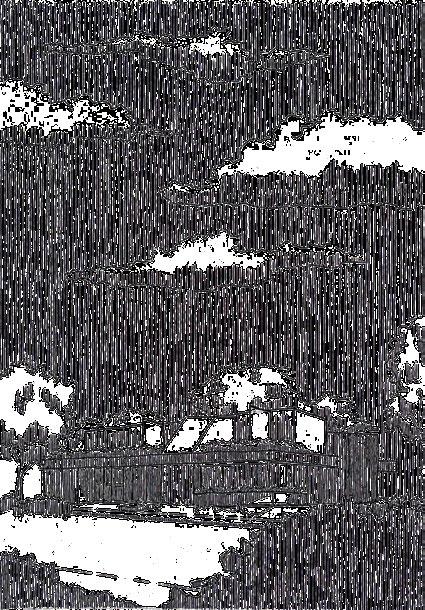
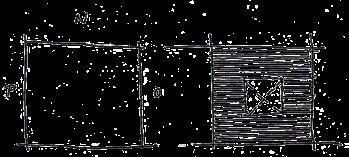
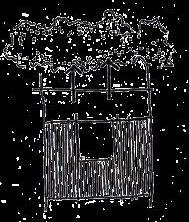
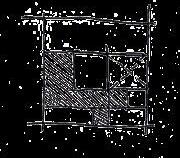
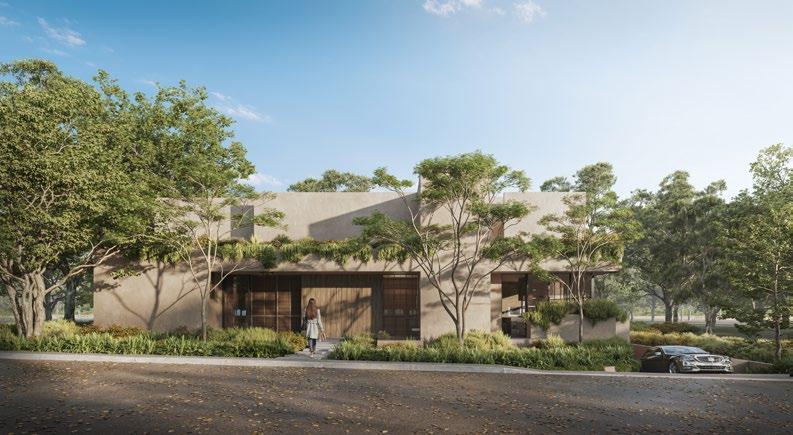
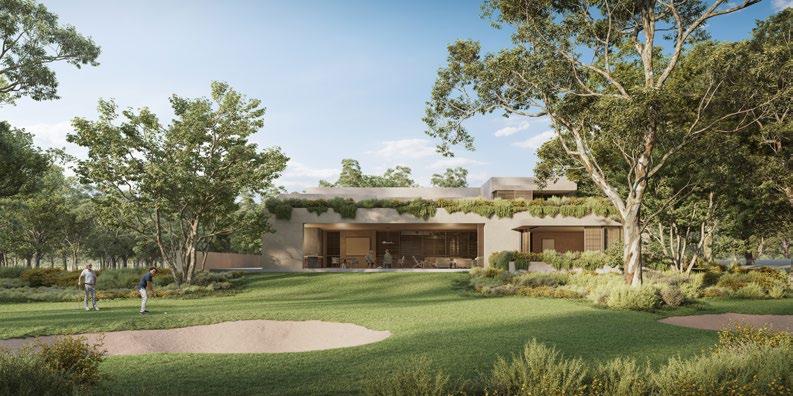












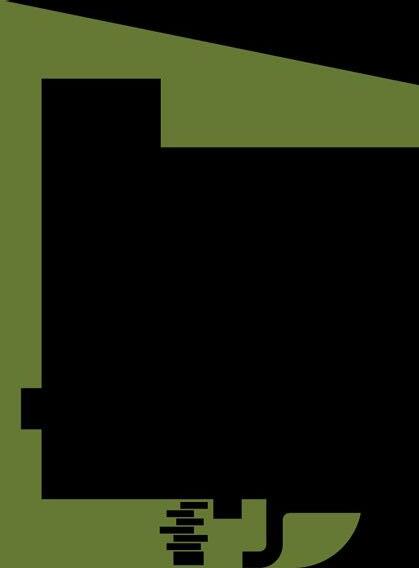
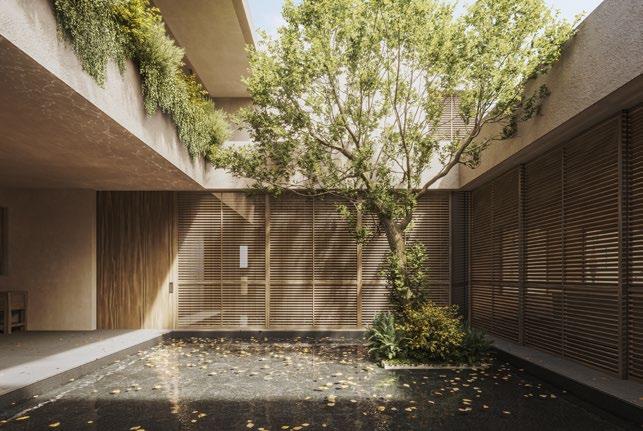
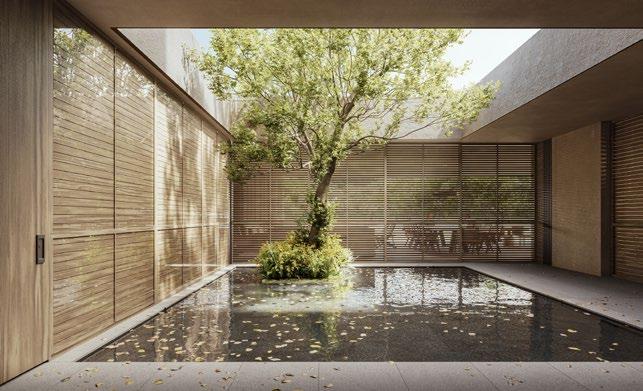
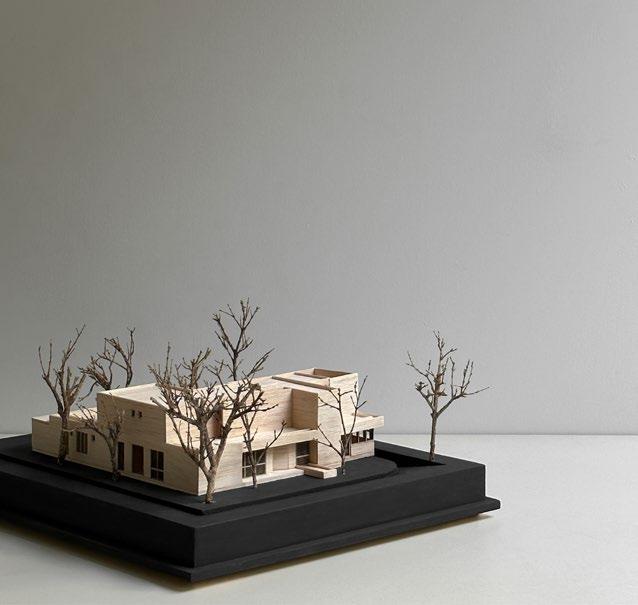
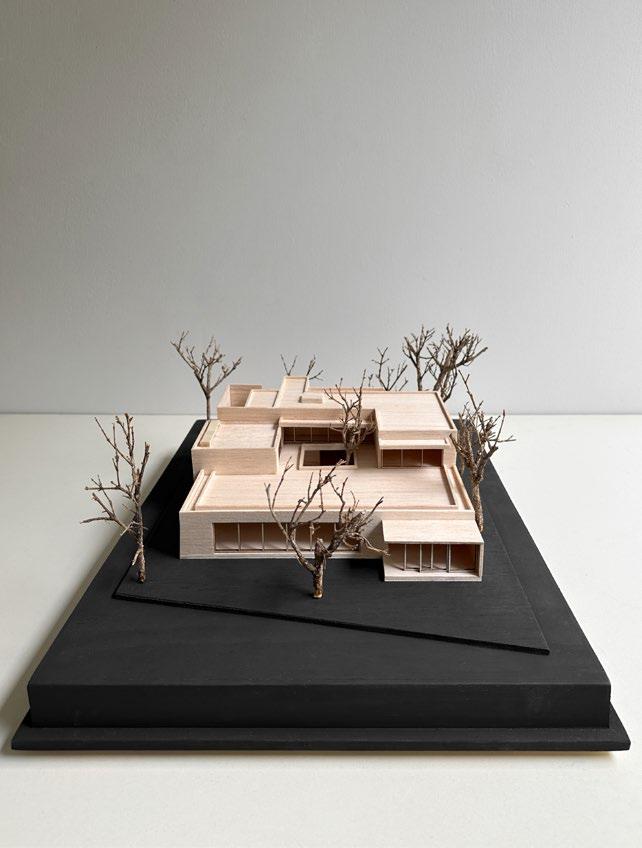
CM75 FAMILY SCALE

JDEstudio
Designed: 2023-2024
Built: 2024-Today
Location: Yucatán
Client: Private
Role: Project Leader
Area: 345 sqm
Lead Architects: Javier Dueñas Gabriela Olivares
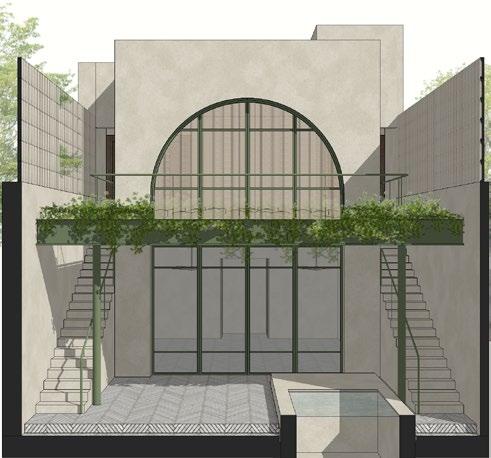
This project is located in the Centro neighborhood of Mérida, Yucatán, within a building of heritage value. We aimed to balance the conservation of the heritage with the adaptation for a new use, transforming the house into a functional and modern space for short-term lodging, preserving its historical essence while meeting current needs for comfort and accessibility.






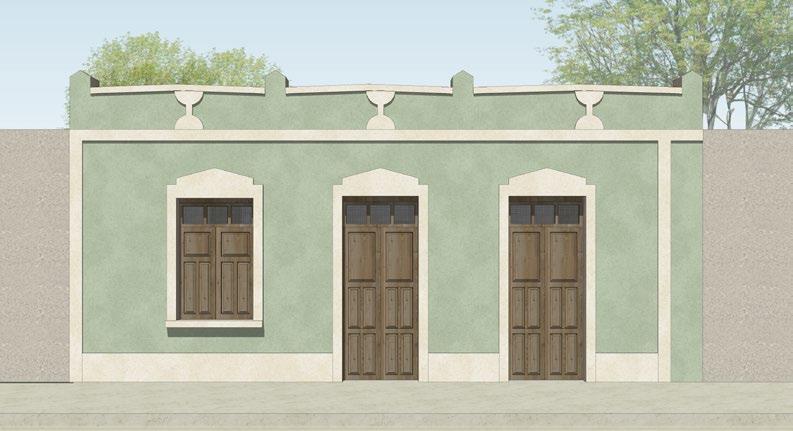
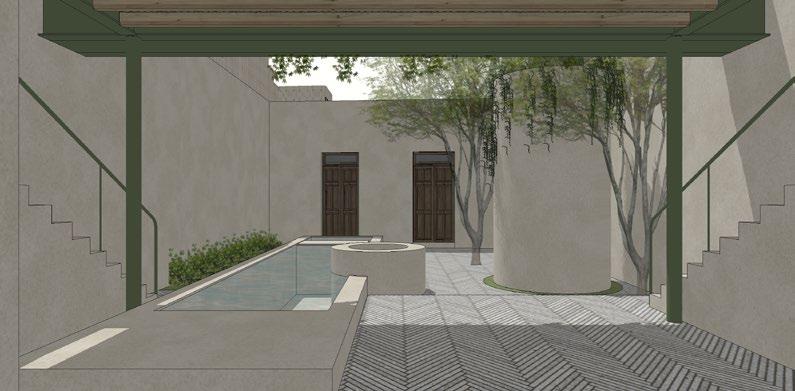
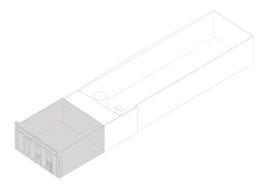
Preservation of the two original bays of the existing structure.
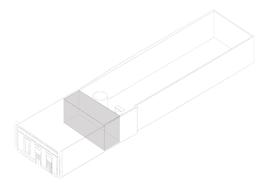
of the
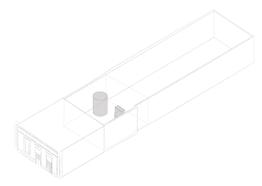
Creation of a central courtyard that reintroduces the existing aquifer elements.

Contemporary architectural intervention.
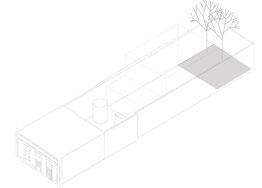
of the existing laurel trees in the back garden area.
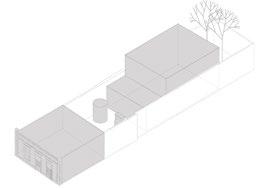
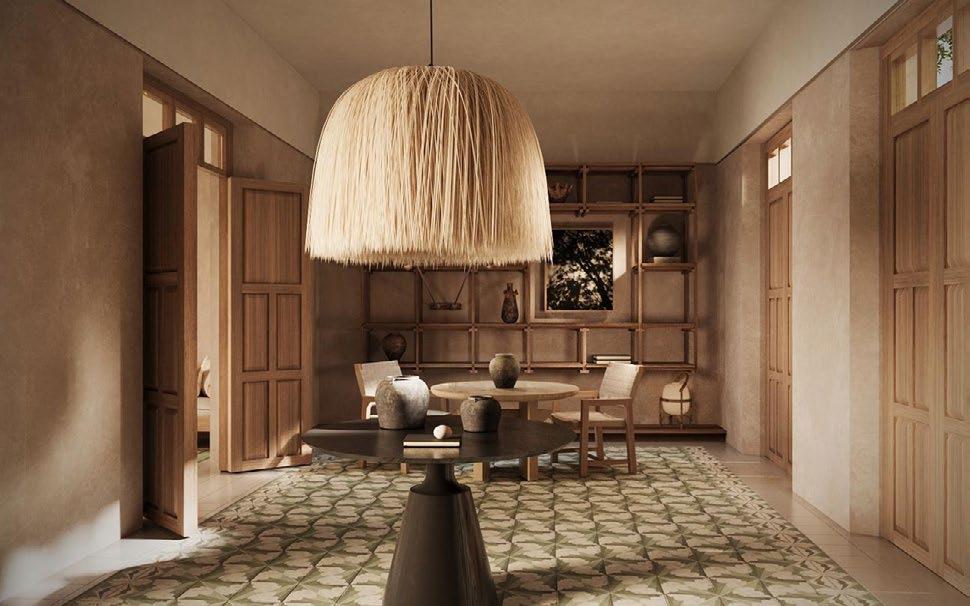
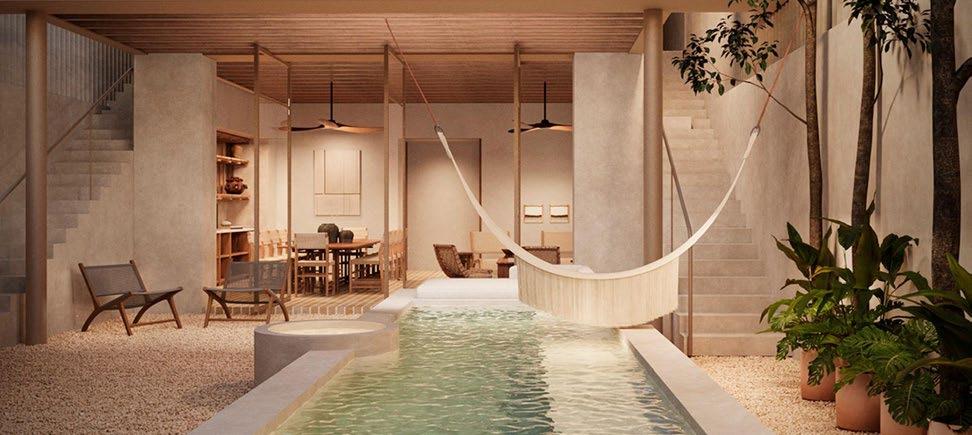
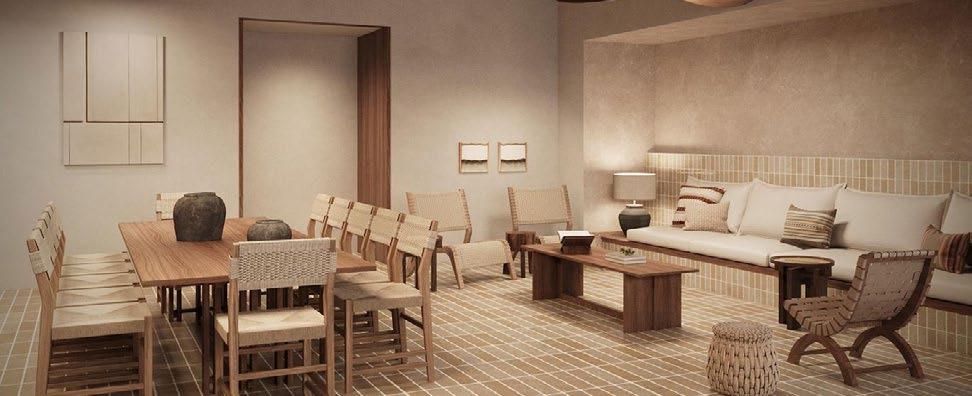
ALDEA MAYAB
COMMUNITY SCALE
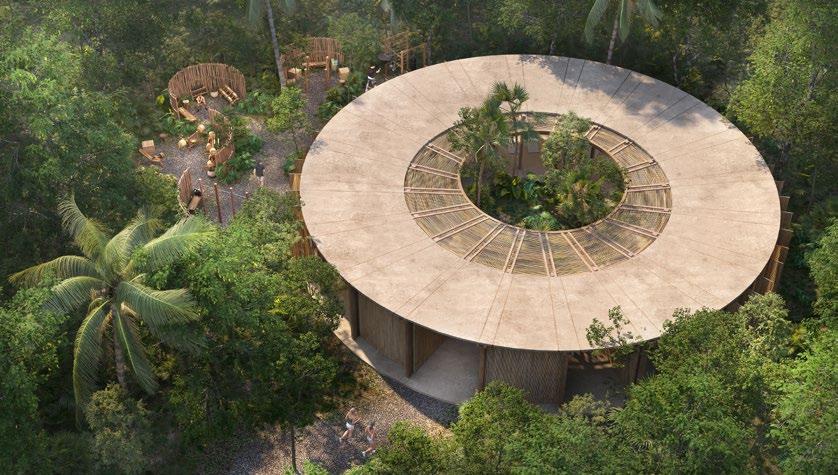
Huber Studio
Designed: 2022
Location: Quintana Roo
Client: Private
Role: Designer
Area: 65 sqm
Lead Architects: Ivan García
Tucked within the untouched jungle, Aldea Mayab offers a privileged lifestyle where nature and tranquility coexist. This Wellness Facility enhances the village’s experience and identity.
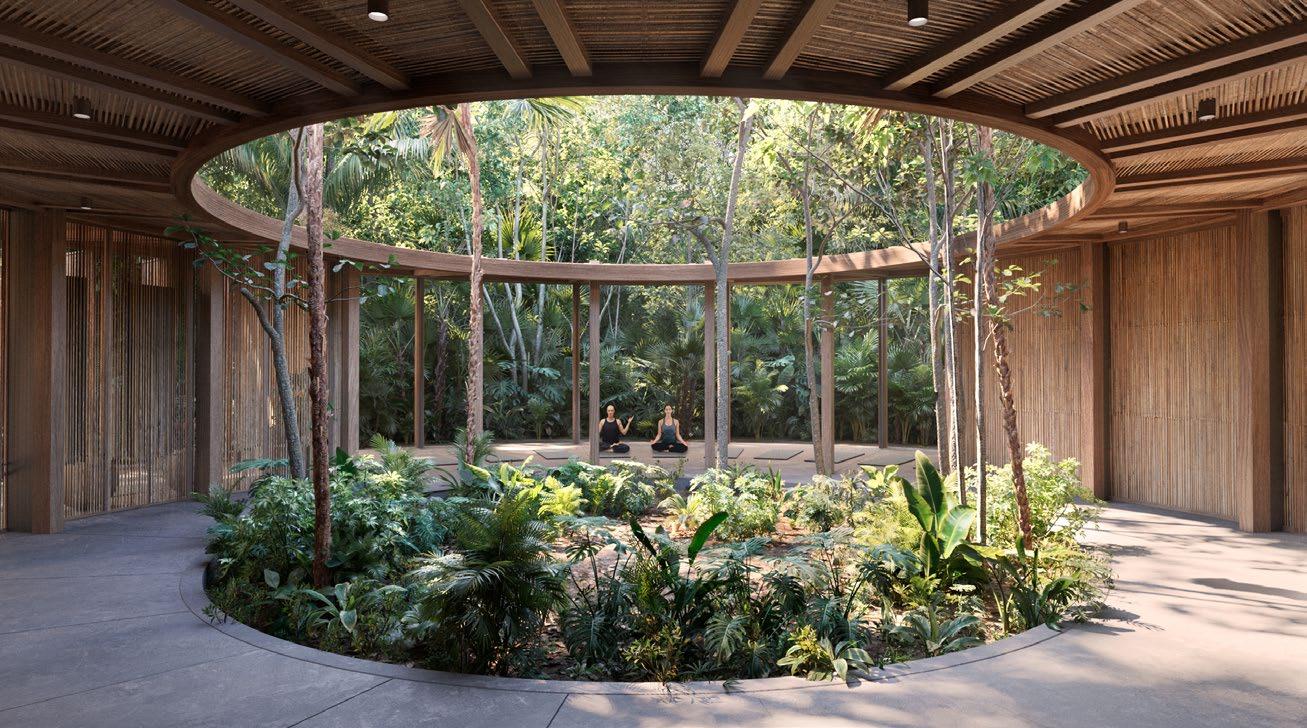
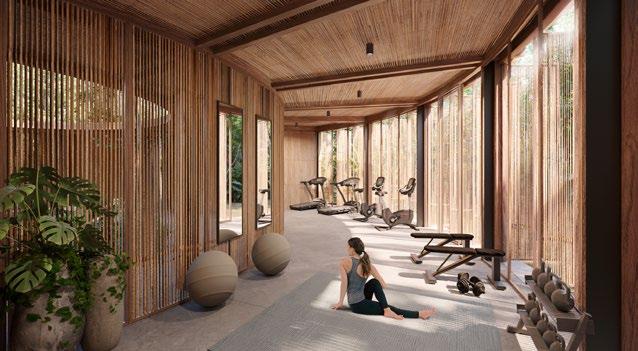
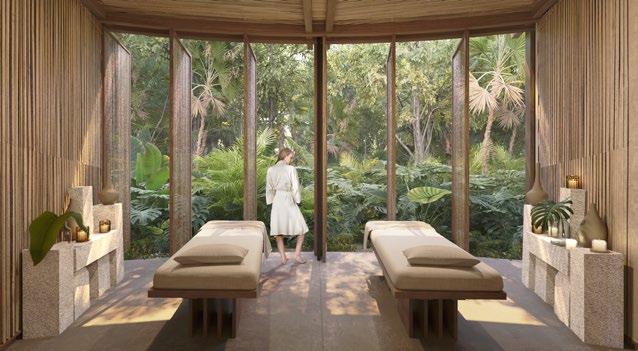

COSTERA TULUM
COMMUNITY SCALE
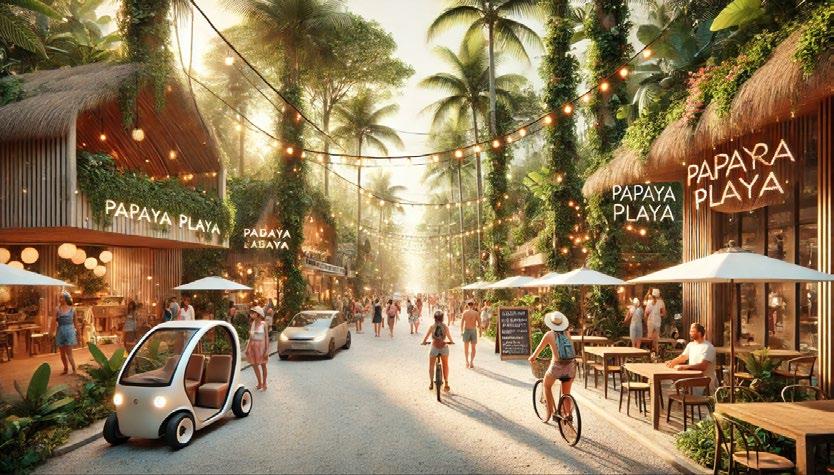
Estudio 3.14
Designed: 2019-2020
Location: Quintana Roo
Client: Public
Role: Urban Designer
Area: 10 km
Lead Architects: Noé Rodríguez

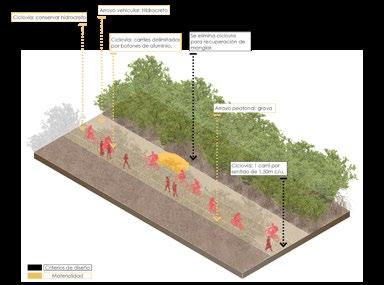
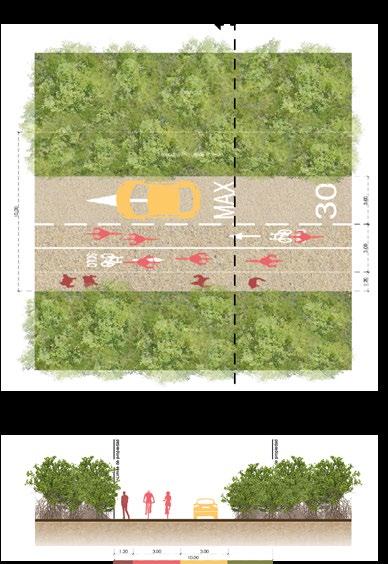
The Tulum Coastal Master Plan is a comprehensive strategy to redefine the relationship between urban infrastructure, mobility, and the natural environment in one of the most iconic destinations of the Mexican Caribbean.
Our approach seeks to balance development with landscape conservation and enhance the experience for both residents and visitors.
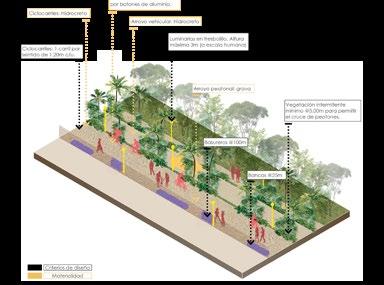
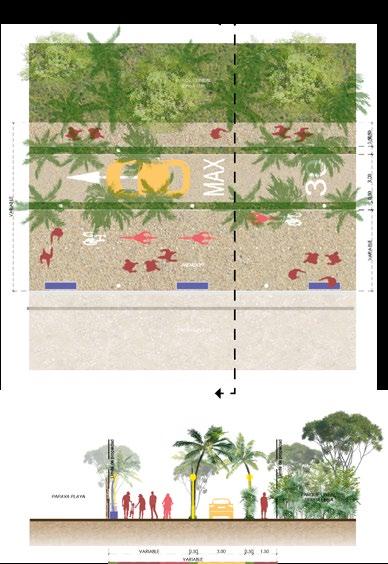
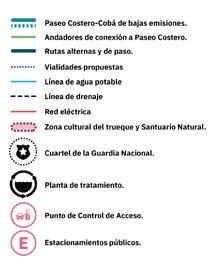
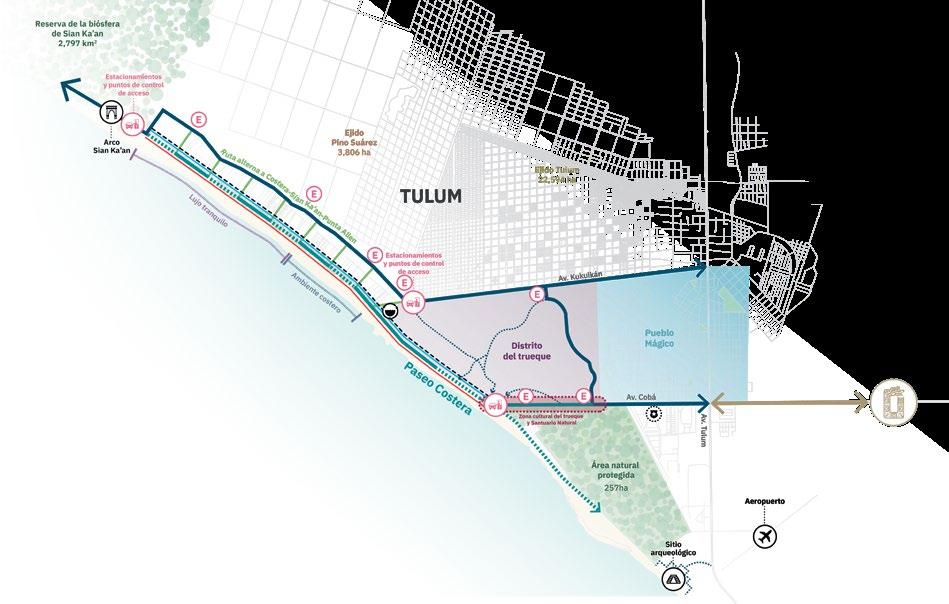
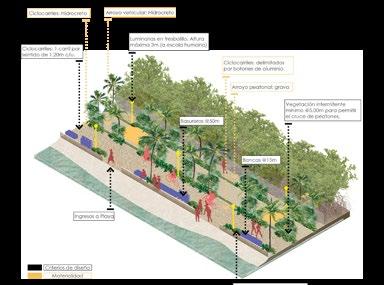
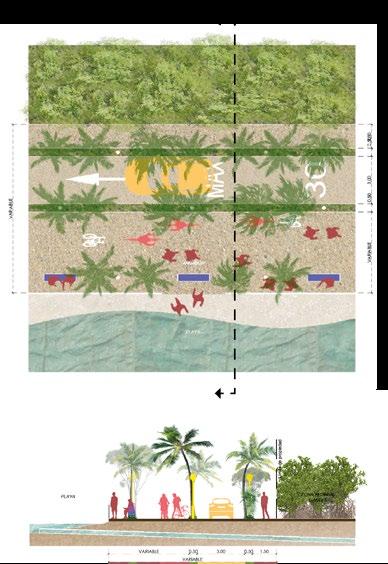

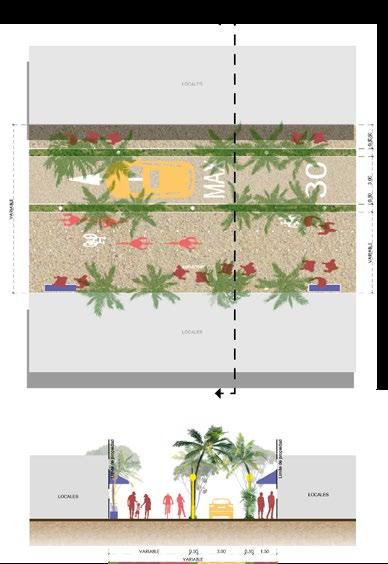
In Tulum, Mexico, april 2019, a 3-year-old girl was tragically involved in an accident when she fell off a bicycle while her mother was riding.
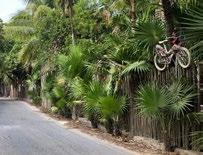
Cyclists lack designated lanes and separation from heavy vehicles, posing safety risks.
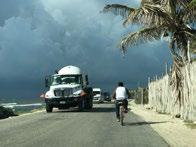
Several co-design workshops were held with workers, tourists, employees, and locals to gather a democratic perspective on the needs and desires of the coastal area.
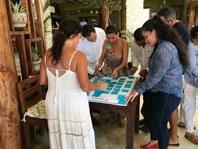
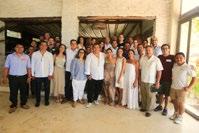
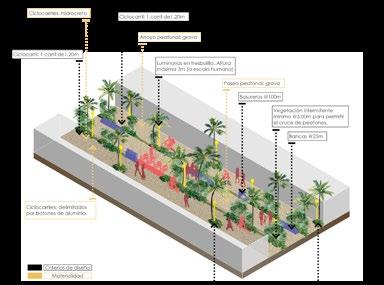

BAHÍA PUEBLITO
COMMUNITY SCALE

JDEstudio
Designed: 2019-2020
Location: Puerto Vallarta, Jalisco
Client: Private
Role: Designer Area: 18,000 sqm
Lead Architects: Joao Telles
This project involved a series of participatory co-design workshops with retired North Americans in Puerto Vallarta. The data gathered from these sessions was analyzed and used to develop a master plan for an assisted living and independent living housing complex consisting of five towers.
Between these towers, we designed amenities that responded to the interests and needs expressed by participants during the workshops. The outcome was structured around seven key moments in the project.
Above: the Central Plaza, a space that would provide a strong sense of identity to the residential complex. It needed to feel distinctly Mexican, an extension of the town, where various events could take place, fostering a sense of belonging and community.



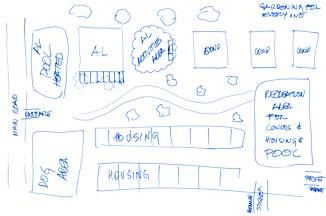
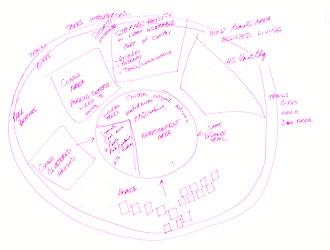

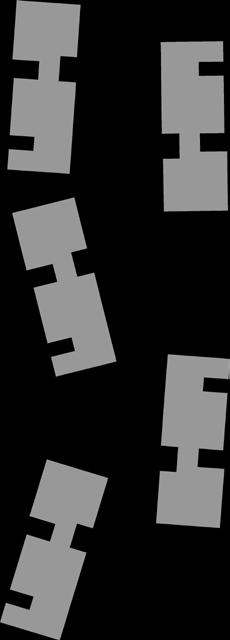



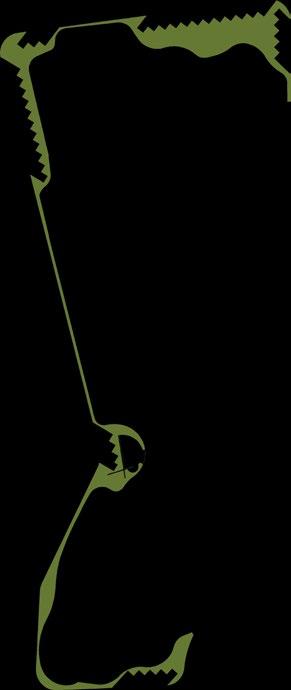
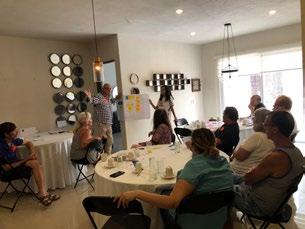
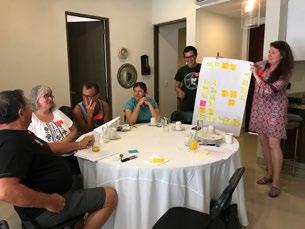
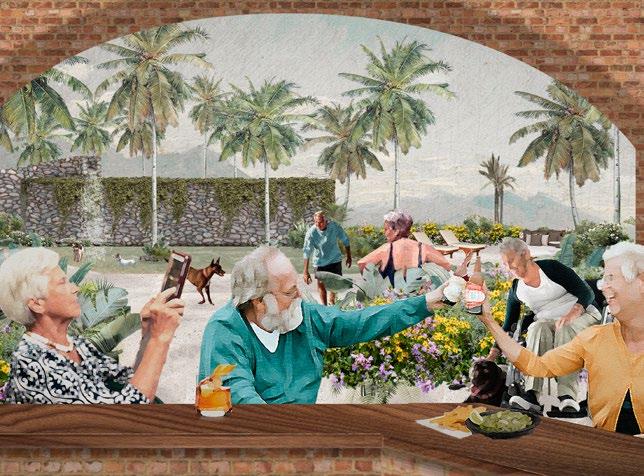
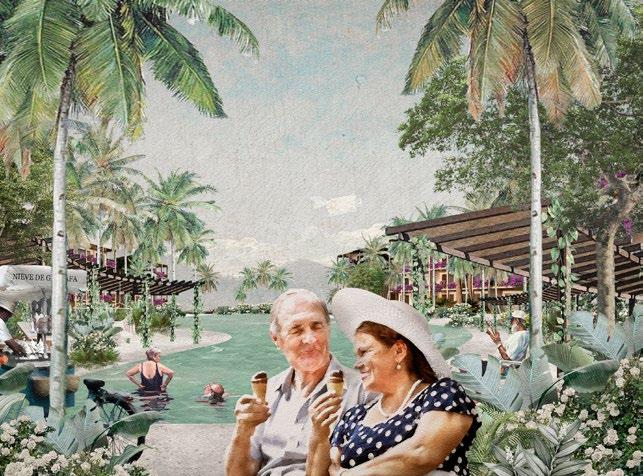
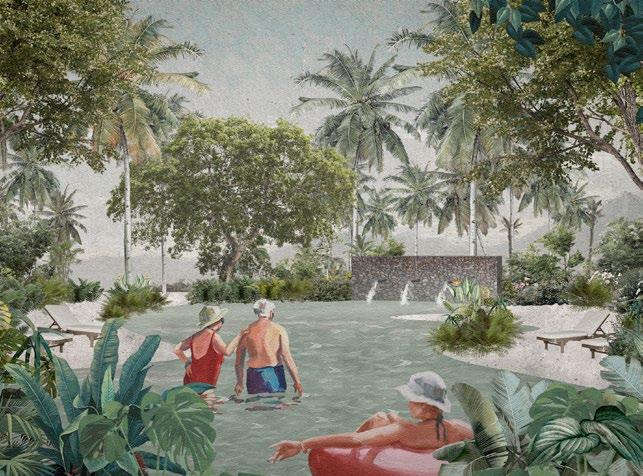
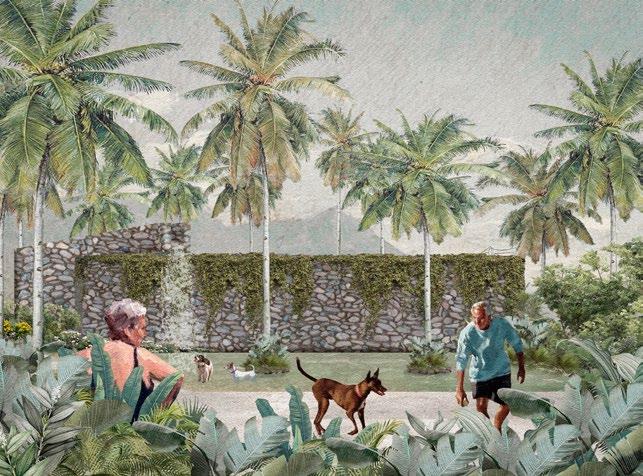
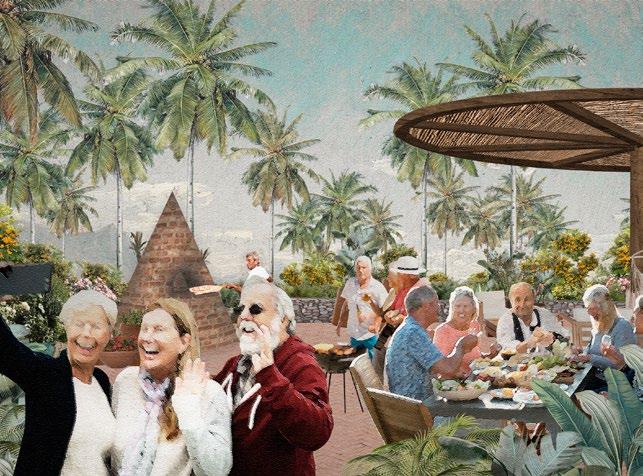
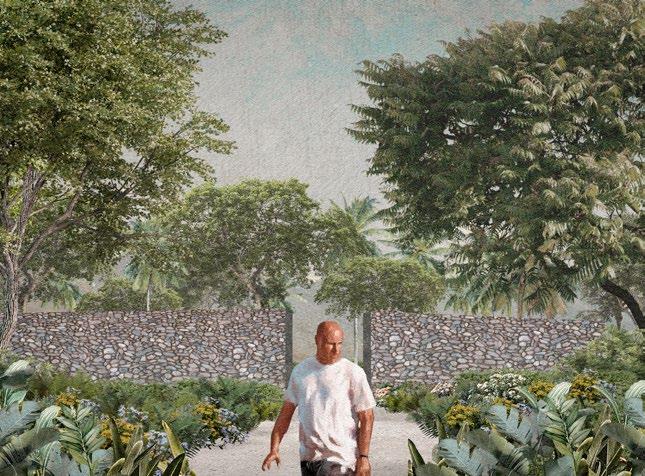
RÍO DOLORES
COMMUNITY SCALE
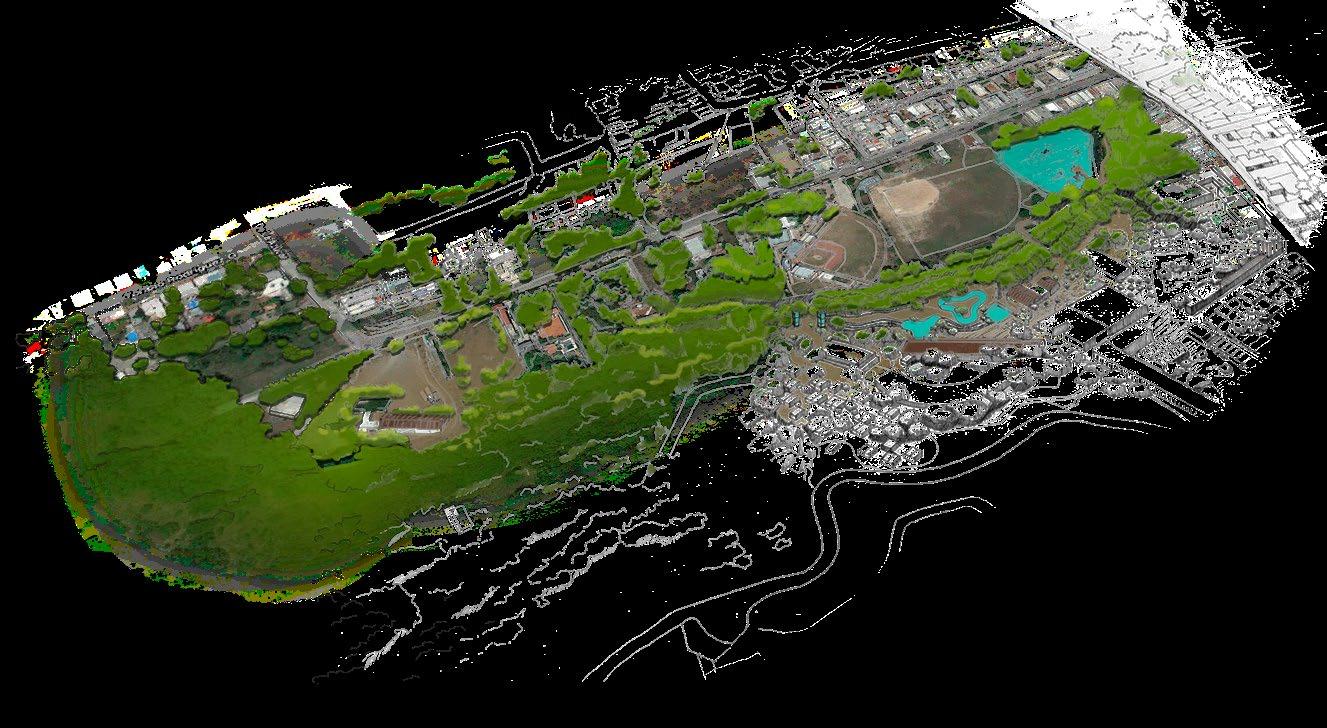
JDEstudio
Designed: 2019
Built: 2020-2021
Location: Nuevo León
Client: Public
Role: Designer
Area: -
Lead Architects: Bernardo Alvarado
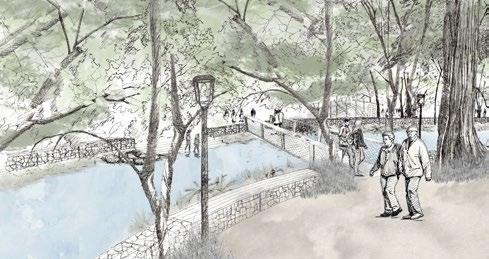
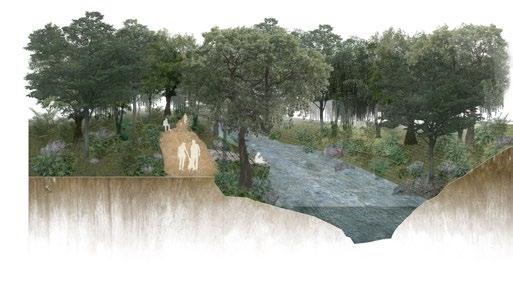
Rio Dolores connects diverse properties along the river, creating a cohesive and accessible network from the municipal entrance to the DIF Senior Citizen Facility.
By integrating varied land uses, the project enhances mobility, social interaction, and ecological awareness. Prioritizing walkability, green corridors, and communal spaces, it fosters a vibrant and inclusive riverfront experience.
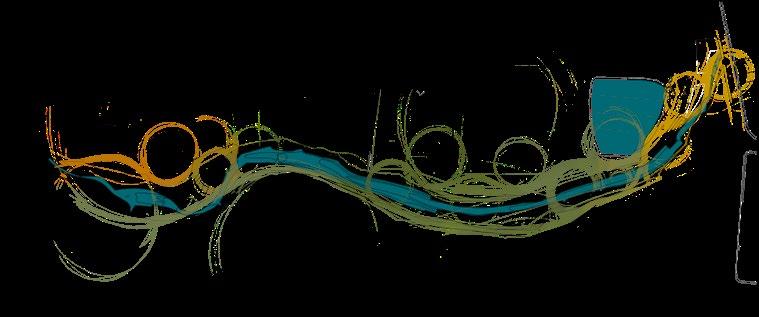
Pathways
Connectors for the entire project. They must support pedestrian and cyclist traffic.
Resting areas
Rest areas should always be located on the property boundary side, not on the riverbank side.
Clear path with no vegetation. Levelled earth road. Possible use of Celurock. Natural stone edge.
Rectangular bench
Lighting fixture Trash bin

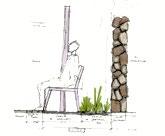
Rest areas designed for group interaction, suitable for sharing a meal
Picnic table
Lighting fixture Trash bin
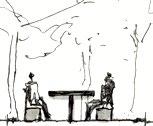
Contemplative spaces
Suspended structure anchored on the riverbank, capable of supporting a couple of people.
River access points
Steps that allow descent to the river from the pathways
Playspaces: Areas where play can take place.
Wooden floor and metalic structure
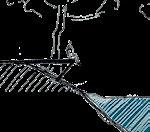
Natural local stone
a. Interactive playgrounds Interactive play areas that work with the river water. *Under design
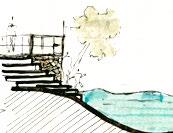

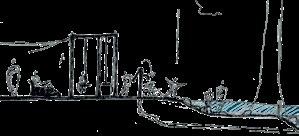
b. Art zones
Areas to place interactive sculptural elements that encourage play and imagination. Local stones wood and steel structure
Pedestrian crossings Structures that allow safe crossing of the river.
Bridges Elevated structures to cross the river. Wood Steel Mesh Rope
b. River crossing tracks Temporary crossings at the riverbed level. Concrete blocks under design
