PORTFOLIO ARCHITECTURE
CECILIA LORETTA EGIDI
INDEX Curriculum Vitae Housings Affordable Housing: Menlo Crossing 5 6 10 14 18 22 28 32 34 35 36 38 The City as Storage Urban Winery The Vertical Garden The Rocky Hotel Public and Commercial Buildings Chinatown “Macrolotto Zero”, Prato Urban scale and Master plans The Lullaby Theatre Regional Auditorium Architecture Archetype Body and Space Form,Space and Representation Architectural Photography
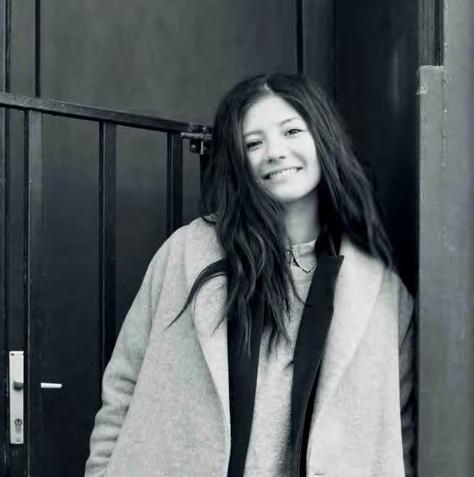
I grew up in a multi-cultural environment, nurtured by my Chinese heritage and Italian upbringing commingled with some German influences.
I dream big and work hard. Sometimes people say I am hardheaded because I pursue my goals relentlessly and dedicatedly. However, I prefer to say that I am passionate and determined. Most importantly, I am prepared to do the hard work to realize my dreams, just like an architect who envisions a project and sees it through to completion.
When I was 16 years old, I went on my first big adventure in the U.S. as an exchange student in Summit High School in Frisco, Colorado. I learned to adapt to a culture different from the one I was used to. I also discovered new and interesting ways of doing and being and grew in my appreciation of and respect for cultural differences.
I stepped out of my comfort zone and my motto has since become:
ʻ Be comfortable in being uncomfortable.’
These words have encouraged me to pursue my life’s goals – to invest in my academic studies and to launch a dance career.
I want to make the most of the opportunities afforded me with a view to contributing to communities of which I am a part. I never underestimate the possibility of giving more.
One of the principles l value most is respect. To me, that can be translated as helping people and having consideration for the environment in which we live. Whatever my profession is going to be, this is what I hold in high esteem, and I will do my best to bring this virtue into my profession.
4 Housing Public and Commercial Urban Scale Form Photography CV
CONTACT
cecilia_egidi@berkeley.edu
ceciliaegidi@gmail.com
+1 (510) 457 6852 / +39 393 3824395
Social Media
LinkedIn, Instagram, YouTube, Facebook, WhatsApp
EDUCATION
Master in Architecture
University of California, Berkeley USA, 2024
Bachelor of Science in Architecture
Politecnico di Torino Italy, 2021
Erasmus plus, 6 Months
University of New Castle Upon Tyne England, 2021
High School Diploma , scientific address
I.I.S.S. Gandhi Merano Italy, 2017
Rotary Exchange Student, 1 Year
Summit High School USA, 2016
WORK/INT
Graduate Student Instructor
University of California, Berkeley (CA) USA, 2022-2023
LANGUAGE
Italian Cantonese
English
German
MT MT
C1
B2
SKILLS
Rhino
Grasshopper
V-Ray
Archicad
Autocad
Sketchup
Adobe Package Office Package
3D Printing, Laser Printing, Model Making
Photography
Dance, Choreography, Creative Director
ED 1 - Environmental Design Professor Thomas Chastain, tchastain@berkeley.edu
ARCH 160 - Introduction to Construction, Professor David Jaehning, david_jaehning@berkeley.edu
DESINV 201 - Debates in Design, Professor Kyle Steinfeld, ksteinfe@berkeley.edu, Professor Bjoern Hartmann, bjoern@eecs.berkeley.edu
Scenography - Design Consultant
Yerba Buena Arts Centre, YBCA, San Francisco (CA) USA, 2022-2023
Architecture Intern
DEAR Studio, Merano (BZ) Italy, 2022
Research Internship
China Room, Politecnico di Torino, Turin (TO) Italy, 2019-2020 Professor Michele Bonino, michele.bonino@polito.it
Rotaract member
District 2060, Bolzano (BZ) Italy, since 2016
Dance Instructor and Choreographer
Italy, South Korea, USA, Hong Kong since 2016
Elementary School Instructor
Scuola Primaria San Pietro, Lana (BZ) and Scuola Primaria G. Galilei, Merano (BZ) Italy, since 2018
After School and Learning Disability Support Instructor
Bartender/Waitress
Bar Elizabeth, Merano (BZ) Italy, 2017
5
Affordable Housing : Menlo Park
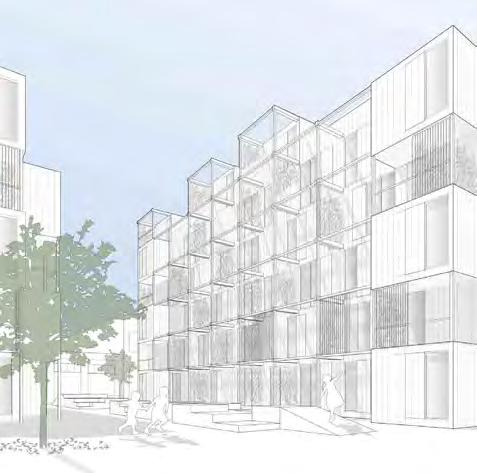
The aim of the Team -Urban Planner, two Architects, Real Estate- intervention is not only to increase affordable housing in downtown Menlo Park, but to activate the city centre as well. As such, our project targets all eight of the downtown parcels, utilizing nearly nine acres of land.
All of the housing within this proposal will follow a 12x12 modular grid filled in by interior or exterior panels. Modularity increases building efficiency and in terms of design provides flexibility within the units. Our units are interlocking, while designated walls for plumbing and amenities can be stacked and shared vertically to maintain consistency. The main materials we are using for this project are mass timber for the modular grid, prefabricated panels (both interior and exterior), retractable and fixed screens, and glazing for the perimeter. The project should feel bright and welcoming—our hope is to invoke the dream of every kid to own a treehouse. The name “Treehouse” invokes feelings of play, lightness, airiness, curiosity, and nature. The design seeks to highlight the importance of outdoor spaces for both the individuals living within the complex and for the community at large. Circulation, balconies, roof terraces, and playgrounds are all located outdoors.
Professor Tomas McKay, Ben Metcalf, Daniel Simons, Claire Parisa
6 Housing Public and Commercial Urban Scale Form Photography CV
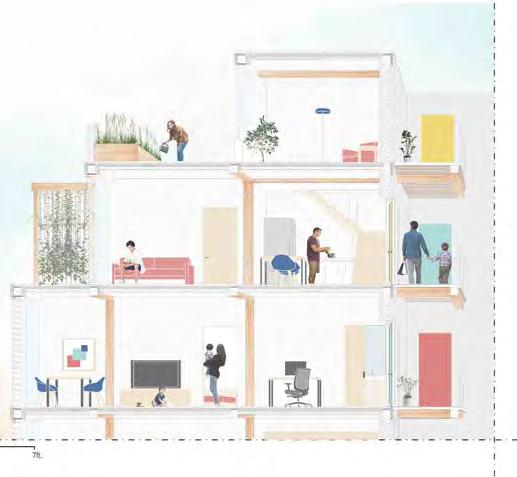
7 0’
12’x12’ grid
1 bedroom - 470 sq.ft.
2 bedroom - 753 sq.ft.
3 bedroom - 943 sq.ft.
1’3’7ft.

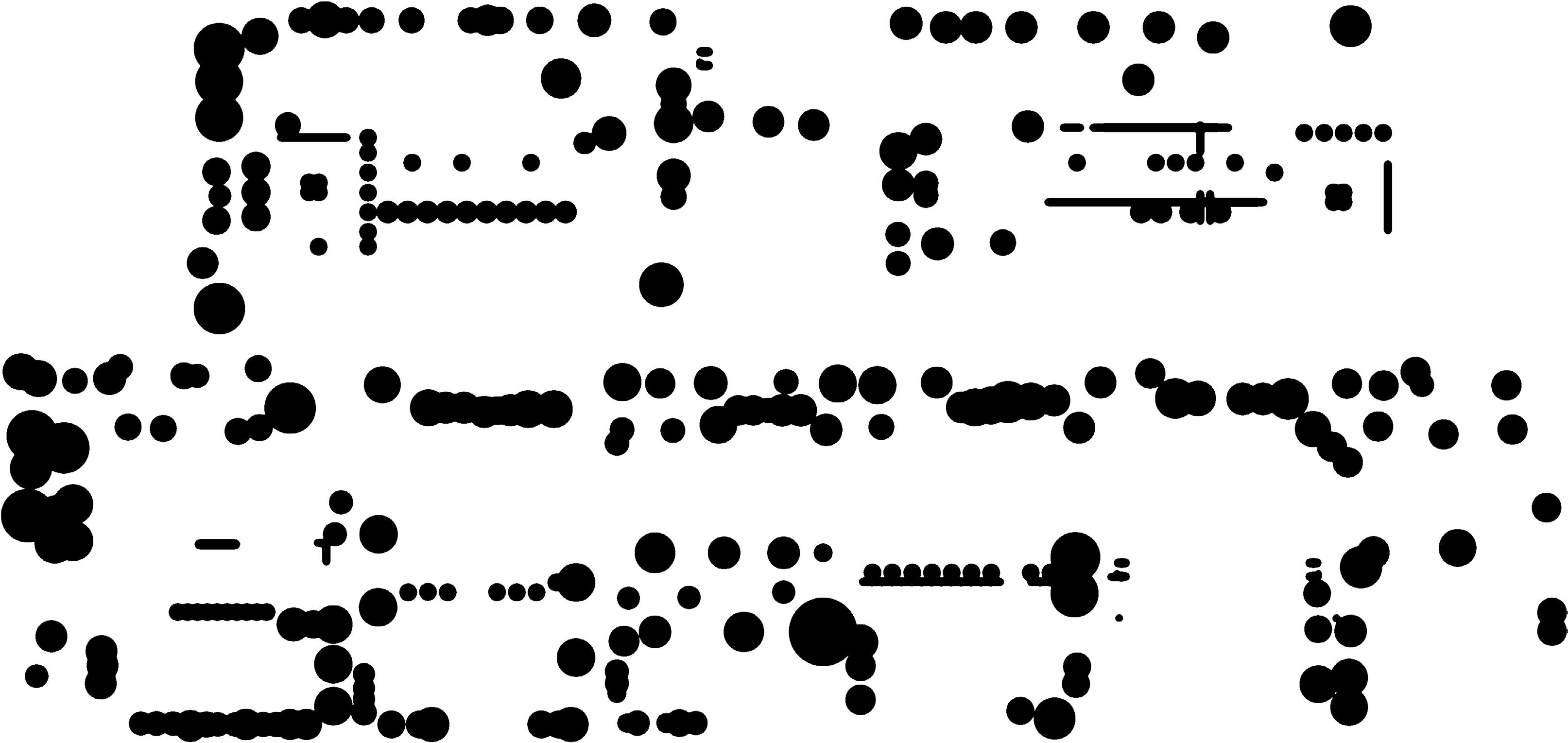
8 Housing Public and Commercial Urban Scale Form Photography CV 0 10 30 70ft
III.
III.
III.
III.
II.
0’35’70’140ft.


It was important to us that we also make these indoor community spaces - multi-purpose room, a computer room, laundry, lobby and lounge - feel spacious and connected to the outdoors, which is achieved through ceiling cuts, double height openings and complete openings to above.
The first two phases of development consist of two affordable housing projects north of Santa Cruz Avenue, both designated for large families. Additionally, a large parking structure will be added on Parking Lot 2. The third phase of development will create two affordable senior housing complexes on the southside of Santa Cruz Avenue, on what we call “Menlo Promenade.”
9
III.
III.
I.
The City As A Storage
After a series of research phases on different typologies of alternative community dwellings and the social-economical and historical context of the city centre of Oakland, I responded to this prompt with a design and program proposal that focused on giving back to the population of Oakland the privatized land, once used for offices and nowadays, post pandemic, vacant.
T he design aim to create housing for University students, both undergraduate and graduate, especially taking into consideration students with families, which still are in need of affordable place to stay temporarily during their academic program, but as well as being able to give them the privacy needed to grow their families.
10 Housing Public and Commercial Urban Scale Form Photography CV
Professor Georgios Eftaxiopoulos
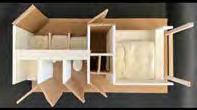
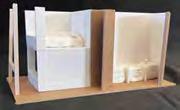
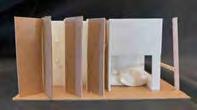
11
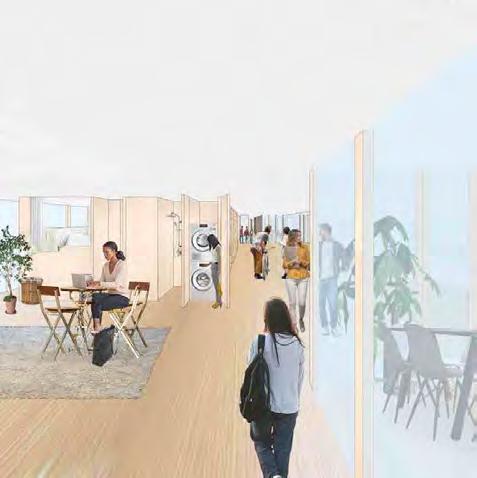
Inhabiting walls, is a way to keep the space flexible and create different spaces with multiple shades of community areas as well as individual. The design is inspired by multiple research done by looking different sources, such as Dogma “Living and Working”, where in some of their proposal they use the depth of the walls to allocate services - looking at housing almost as an infrastructure -community spaces such as hostel and campuses, for example the Trinity College, in Cambridge, England.
The campus would act as a catalyst program to activate the City Centre, allowing so to give back to the community the privatized vacant spaces. On the other hand, Berkeley is facing a lack of student housing. This location would serve perfectly, due to the great access to public transit, Bart, services as library, restaurant, pharmacy, stores and night life.
12 Housing Public and Commercial Urban Scale Form Photography CV
13
Mass Timber: Urban Winery
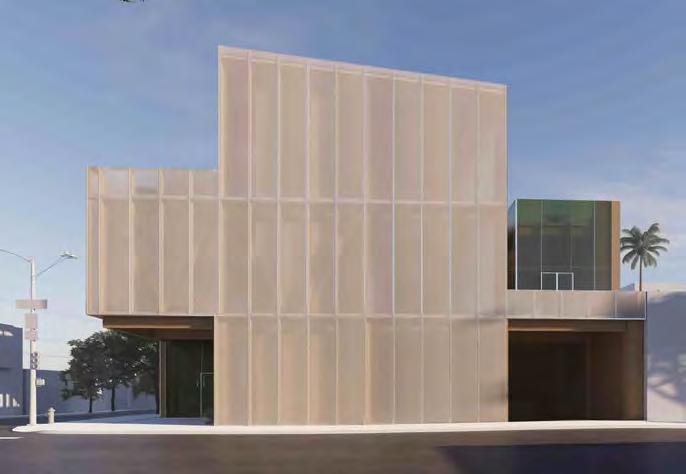
Today Mass Timber is one of the main sustainable material in construction. This Studio focus on the potential of building with this construction type, while repurposing a Gas Station in San Francisco as a Winery, where people can charge their Electric Car, while enjoying a glass of wine and the vibrancy of the Mission District. In regard to program we subdivided into a light program and dark program referenced here in the diagram. The production of wine is located in the southern end of the building, specifically the lower levels to protect it from extensive light presence, while workers are placed on the upper levels in the southeast corners since they will use the building throughout the day. Public facing program, such as the markets and event spaces are distributed throughout the building so customers will be able to have a view of the production of wine as well as take advantage of the views. While customers are enjoying their time tasting the wine produced in house, the atmosphere is meant to covey a soft, earthy, and meditative environment. A site challenge was how the prominent facades face north west corner. This pushed us to use a different type of translucent materials - kapilux- in order to gain more diffuse light and to insulate.
Professor David Jaehning
14 Housing Public and Commercial Urban Scale Form Photography CV
2023
A001 RENDERS POTRERO AVE. ELEVATION
AUSTEN KEEVER
FALL
DAVID JAEHNING
CECILIA EGIDI
15
16 Housing Public and Commercial Urban Scale Form Photography CV 1 2 3 4 5 6 7 8 9 10 11 12 13 13 14 22 23 24 25 26 27 28 29 30 31 15 16 17 18 19 20 21 Ground Connection 1. 2” Fiberglass Insulation 2. Water Barrier 3. Galvanized Steel Sheet 4. Galvanized Steel Flashing 5. Stainless Steel Frame 6. Reinforced Concrete Slab 7. 2” EPS Insulation Board 8. Radiant Floor - Screed 9. Primer 10. Light grey Microcement Flooring 11. Wood Pannel Finishes Facade System 12. Intermediate Frame Connection,Stainless Steel 13. Stainless Steel Frame 14. Structural Glazing KAPILUX 15. Inner Pane 16. Capillary Plates 17. Outer Pane 18. Interspace for 1’ Glulam Framing System 19. Wooden Board 20. PVC Sheet 21. Galvanized Steel Flashing Balcony System 22.Galvanized Steel Gutter 23. Galvanized Stamp Steel Grate 24. 6” DLT, Dowel Laminated Timber 25. Screed 26. Water Membrane 27. Concrete Tiles 28. Stainless Steel Frame 29. Argon 30. Triple Pane, Low Emsission, Tinted, Glazing 31. EPS Thermal Break Insulation
The project aimed to reconnect the public eye to the sequence of backyards generated from the urban fabric in the neighbourhood.
We achieved this by utilizing a series of terracing and carvings which have varying qualities reminiscent of the backyards conditions, as well as integrating the Building with its surrounding.
17 ZONING BULK URBAN ADJACENCY: HORIZONTAL REGISTRATION DAYLIGHT TERRACING 20’ 65’ PARAPET RIDGE CECILIA EGIDI AUSTEN KEEVER FALL 2023 DAVID JAEHNING A001 MASSING STUDY 8 9 10 CECILIA EGIDI AUSTEN KEEVER FALL 2023 DAVID JAEHNING S102 SECOND FLOOR FRAMING PLAN DIAGRAM 1/16” 1’-0” N 130’ 0” 18’ 6” 100’ - 0” 17TH STREET POTRERO AVE. Max.Diagonal=140’-0” Distance Between Exits = 109’ 6” 131’ 9” 68’ - 6” Distance Between Exits = 116’ - 0” GROUND FLOOR THIRD FLOOR
0’20’40’ 80ft.
The Vertical Garden
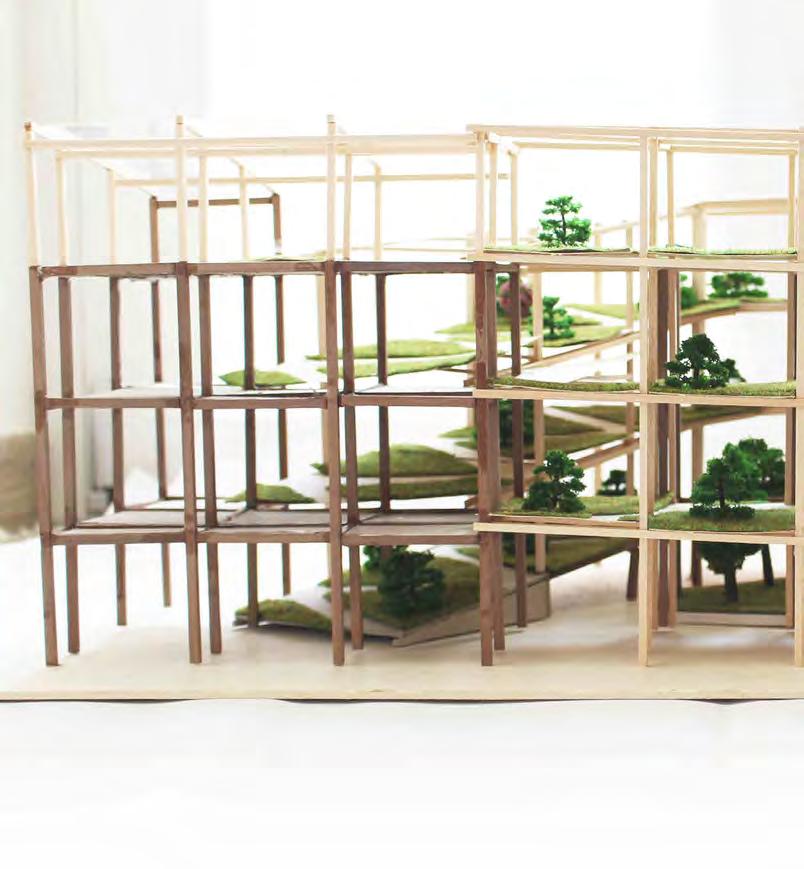
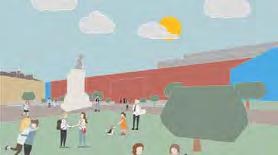
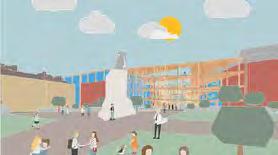
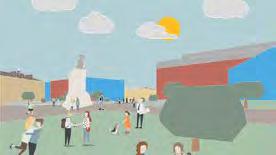
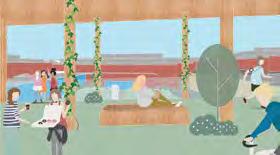
Cities are places of exchange where commerce and community meet, where businesses develop and jobs are created. The quality and success of our city centres is often used as a measure of the prosperity and the character of a place.
Our city centres face huge social, environmental and economic challenges:
• Housing typologies are typified by small apartments, often with little mix in size or type and rarely a variety of amenity to sustain a broad social mix.
• Streets are dominated by the car with the associated pollution and noise.
• Landscapes are rarely green and dwelling in space is rarely encouraged.
• Online shopping has challenged the economic viability of high street.
T he Goal of this project is to increment connection and pedestrian pathways, investing in educational space such as museum and research area, work-study halls and outdoor museum space.
Professor Daniel Burn, Jane Redmond
18 Housing Public and Commercial Urban Scale Form Photography CV
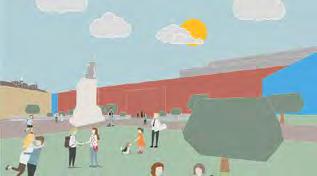
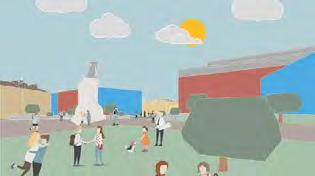
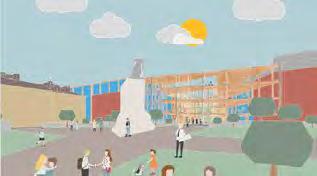
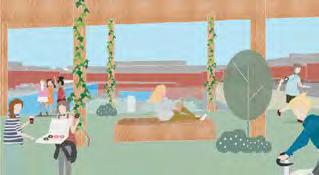
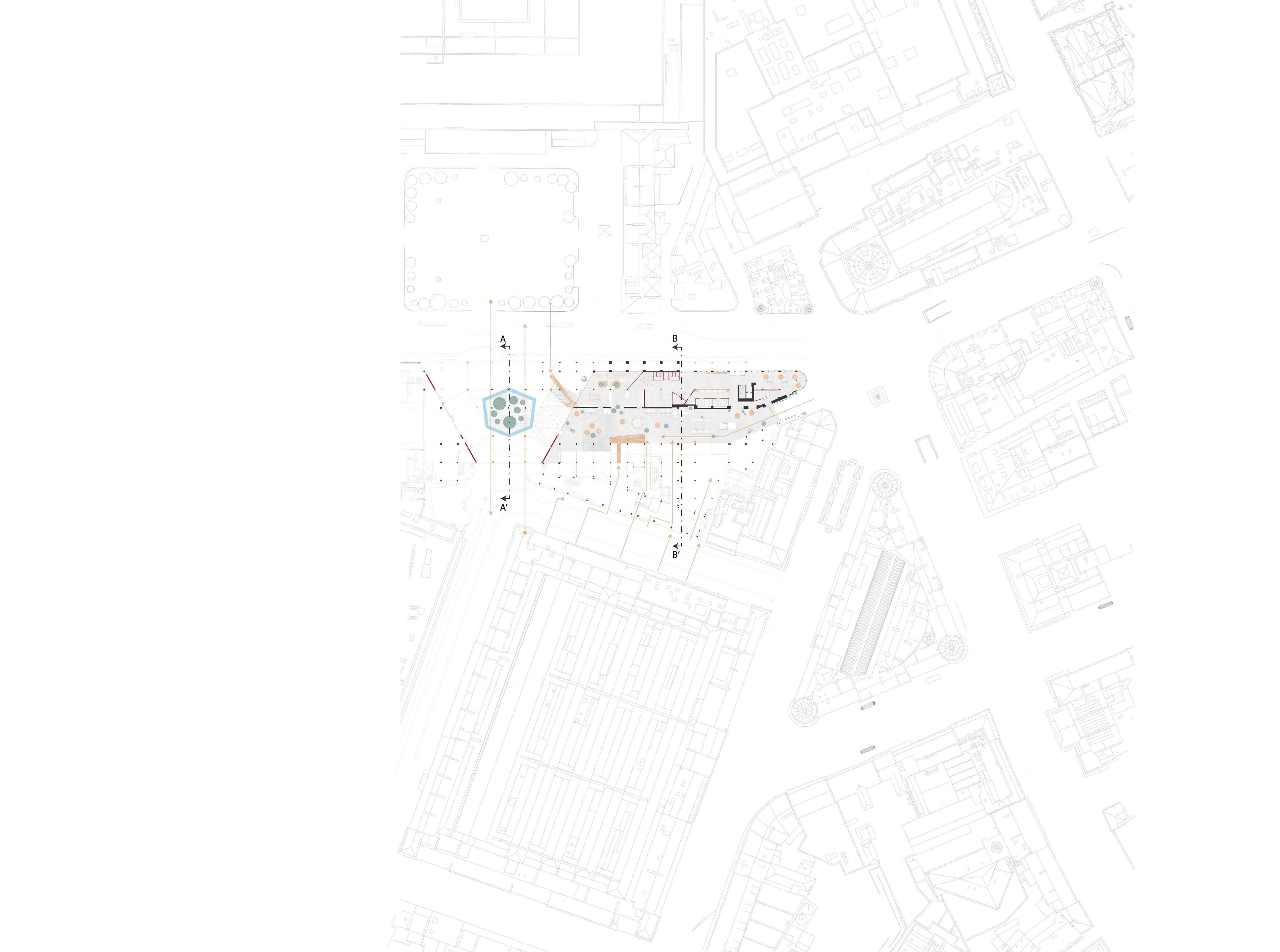
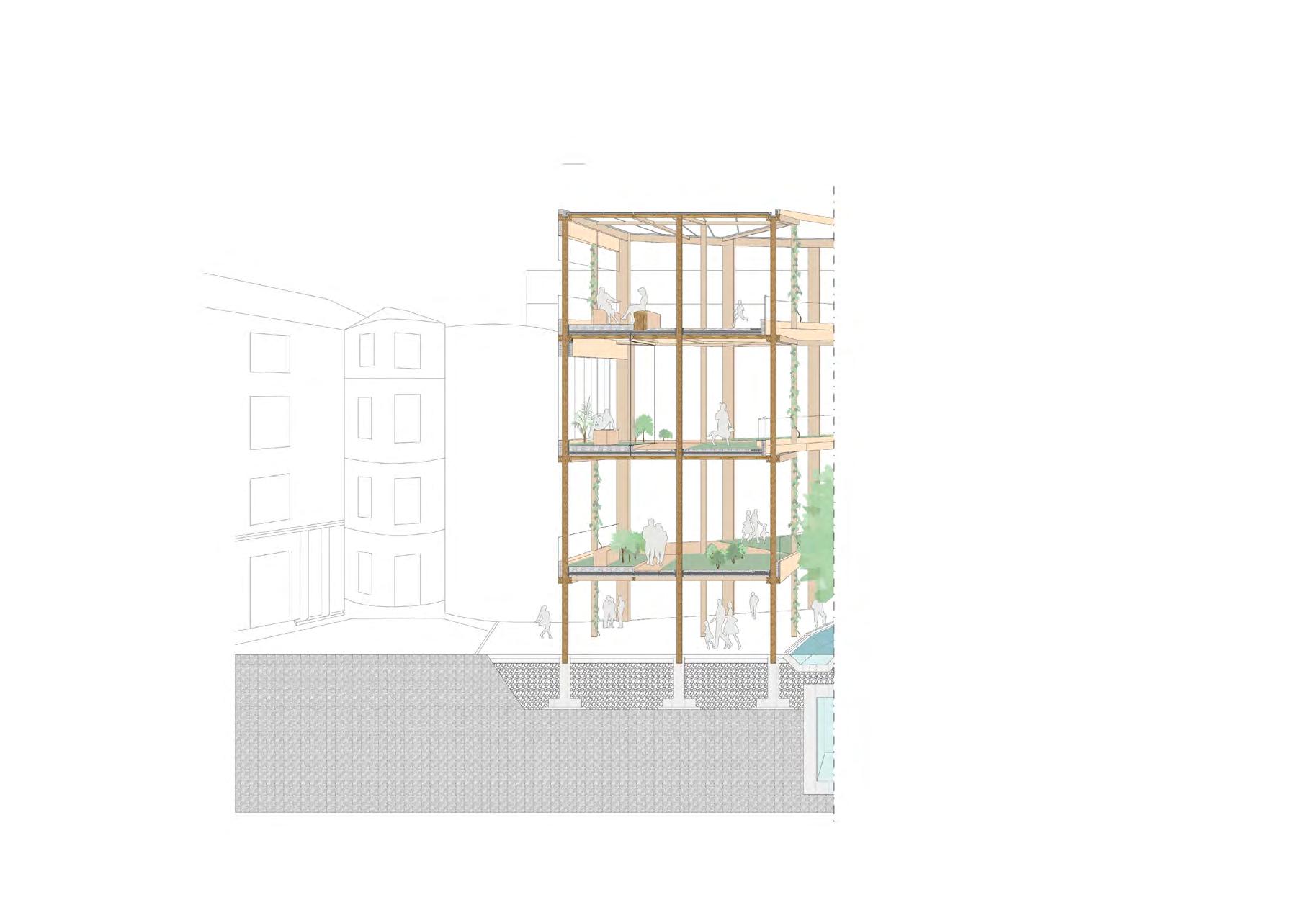
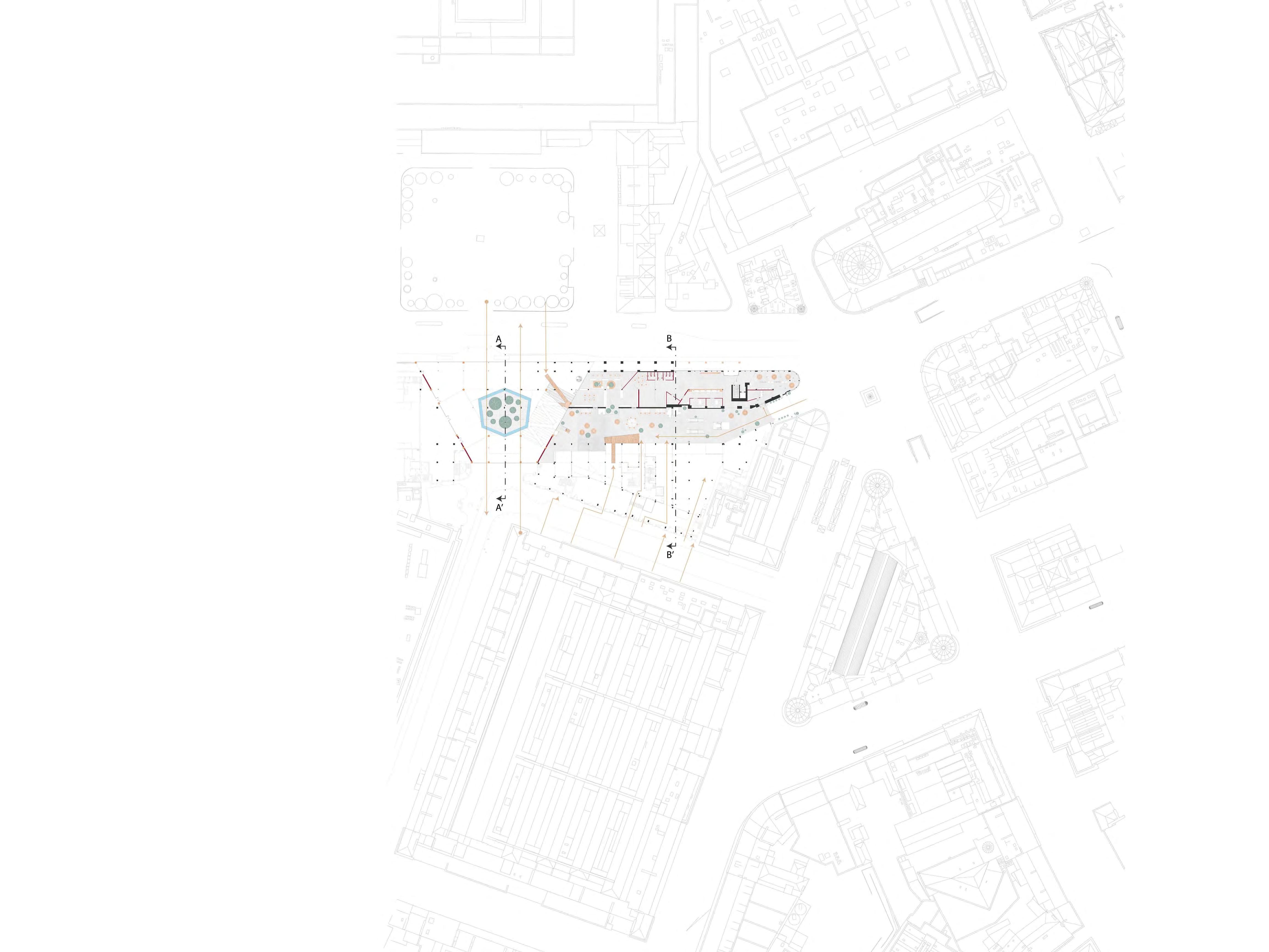
Public and Commercial

Material Change
The Rocky Hotel
The Building Construction Studios develop projects of low to medium complexities in well-established urban areas. This project focuses on the architectural, technological and structural designs of a hotel located in Sauze d ’ Oulx (Turin Alps area).
The team has proposed constructing three buildings in a rectangular block that covers the entire plot of assigned land. The block is built by taking into account its relationships with the surroundings as well as the selection of materials. The structure is made of reinforced concrete. The three disciplines are taken into consideration simultaneously during the design process. Part of this project was to draw a Covid-19 board.
22 Housing Public and Commercial Urban Scale Form Photography CV
Professor Manfredo Di Robilant, Amedeo D.B. Manuello Bertetto, Luca Caneparo
23 Via Colle Bourget Via del Rio C’ C B B’ A A’ FACADE SUOUTH-EST GROUND FLOOR FIRST FLOOR SECOND FLOOR LOFT FLOOR C’ B B’ A A’ B’ B B’ A A’ C A A’
SECTION B-B’
C’ C B C’ C
SECTION C-C’
Downtown Borgo antico
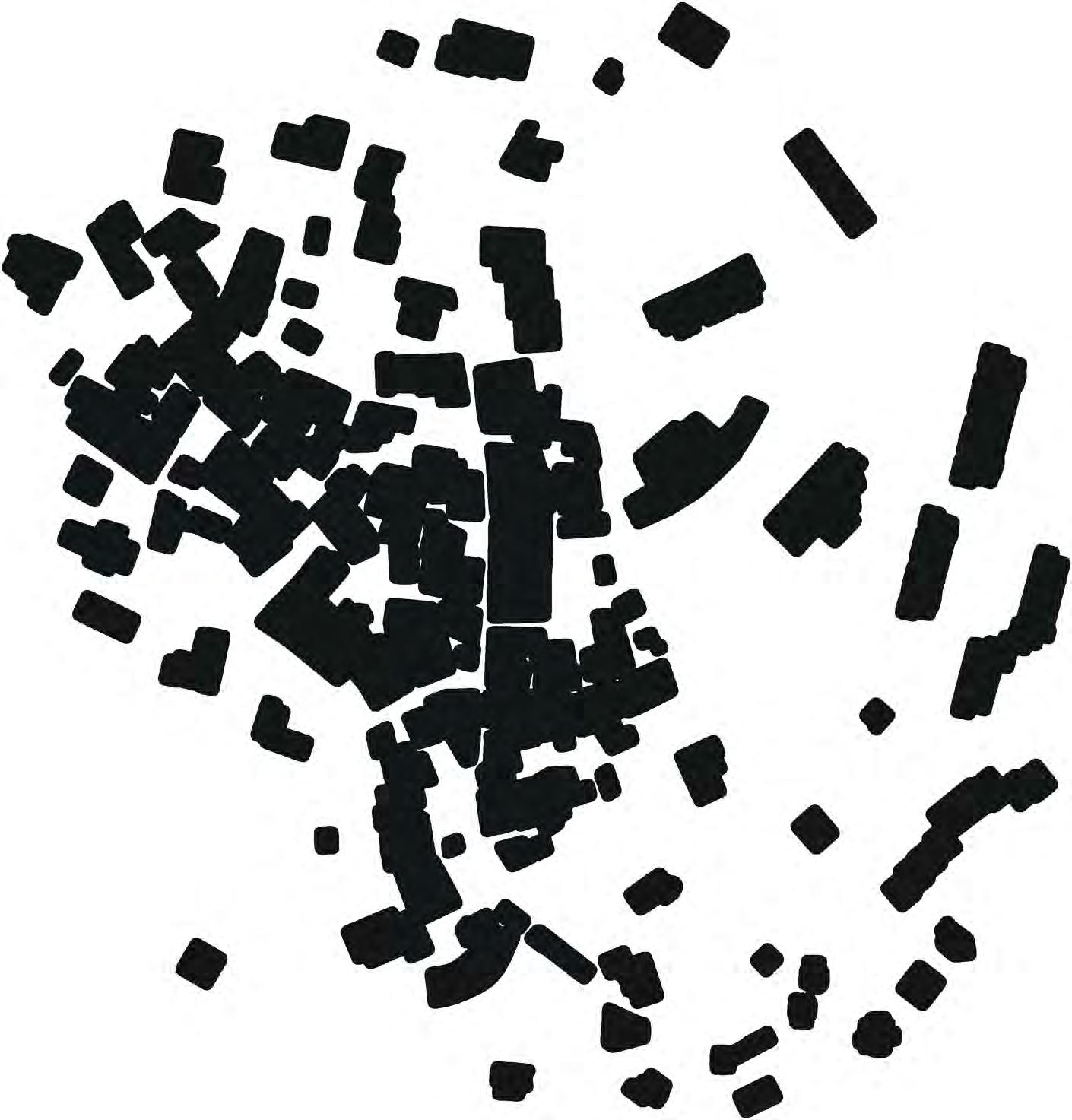
POulx (10 min)
Briançon (48 min)
Torino (1 h 41 min)
25 Building and Construcion Studio cm 12,5 cm cm cm 28,23 38,4141,66 41,19 26,02 35,08 40,21 34,84 28,7737,33 46,0040,0940,0940,09 55,3246,72 35,7933,63 24,7933,63 24,7933,63 24,84 45,63 43,33 38,79 43,5838,51 39,02 43,5838,51 39,02 37,56 27,09 47,7036,0645,5533,04 47,7036,0645,5533,04 46,7246,72 37,5153,0153,0153,01 37,5153,0153,0153,01 h b Ø d F F d-(2/3)x 2 3 566,32 kN 2 2 3 =150,30 / 2 / / =37,45 / 2 σc < fck fck= 40 N/mm2 σs < fyk fyk = 230 N/mm Edificio N [kN] N [kN] N [N] N [N] M [kNm] M [kNm] M [Nmm] 1 738,98 598,25 38,75 1,38 10 67,25 + ( -56,78) 66,93 + ( -50,47) 1,95 x 10 N = N + N + N M = sommatoria momenti travi principali M = sommatoria momenti travi secondarie TRAVI PRINCIPALI PIANO TERRA PIANO PRIMO PIANO SECONDO SOPPALCO COPERTURA CONTROVENTI TRAVI SECONDARIE TRAVETTI TRAVI PRINCIPALI 0 2 1 10 20 m 4 B’ A A’ A A’ A A A’ C C’ SEZIONE A-A’ SEZIONE B-B’ SEZIONE C-C’ A A’ D D’ D D’ D’ D D’ D’ SEZIONE D-D’ 97,94 53,03 41,76 57,68 78,83 4,73 4,16 1,59 5,27 781,73 522,53 76,56 500,64 631,04 5,1 4,4 5,22 sicurezza] E [kN/m ] E [kN/m [-] b [m] h [m] d’ [m] Ø [m] d [m] A [m [m] d-(2/3) x [m] 3,5 x 10 2,1 x 10 6,00 0,40 0,25 0,04 0,02 0,20 0,00126 0,045 0,17 E = modulo elastico delcalcestruzzo C40/45 E = modulo elastico dell’acciaio B450C η= E / E b= base h=altezza d’=spessore del copriferro Ø= diametro tondino d=altezza utile A = area acciaio x= distanza dall’ asse neutro alla fibrasuperiore 1+ √ 1+2 ) Scala 1:10 Scala 1:10 q l ql/2 ql/2 ql/12 ql/12 ql/24++ ( ) 2 12 + 2 2 2 ( ) = 2



26 Housing Public and Commercial Urban Scale Form Photography CV 0 Reception, Restaurant, Deposit and PlazaHallways and Room acces distributions 1 M security space Temperature measurment stations Sanifications stations Internal and external Pathways safe grind safe gradient 1.00m safe distance 13 14 15 16 18 19 20 21 22 23 25 27 28 24 26 72 71 29 52 53 12 54 17 1 2 3 4 5 6 7 8 30 31 32 33 34 35 36 37 38 39 40 41 42 43 44 45 46 47 48 49 9 10 11 0 5 m 2,5 1
27 50 51 0 0,5 1 2 m
Chinatown “Macrolotto Zero”, Prato
28 Housing Public and Commercial Urban Scale Form Photography CV
0 100 m 50 20 N Professor Michele Bonino, Fabrizio Paone, Lamberto Rondini 0 2050 100m
The main issue of this city revolves around the construction density and land use of several textile factories. They are primarily owned by Chinese immigrants who have segregated themselves from the neighbourhood.
T he goal of the team was to create a physical connection between the main street and the block we have been assigned as well as the social integration of the Italian and Chinese communities. We decided to create an elevated car-free platform with public plazas, shops and residences. Alongside this project, we will add an industrial museum to showcase the textile factories in order to enhance the cultural presence of the Chinese community.
29 V I A P I S T O I E S E
The “City and Territory” Studio introduces students to additional explorations of the architectural design in relation to the city of Prato (Tuscany), its different dimensions, and meanings.
The Studio has the following emphases: ways of reading and interpreting space; potential of handling and using quantitative data, and their conventional visualization; tensions between prescriptive visions based on land uses and morphological codes.
In order to maximize the use of space of the old industrial sheds, we decided to use the height of these sheds to design apartments and shops at the platform level.
Each member developed his or her design.
In my view, the faded red stands for public and commercial spaces, the darker color for industries, and the grey for residential space.
30 Housing Public and Commercial Urban Scale Form Photography CV 4m 1m 3.5m Sezione A-A’ Sezion Scala 1 :500 Scala 1 :500 Scala 1 :500 4m 1m 2.5m Sezione A-A’ Sezione B-B’ Sezione D-D’ Scala 1 :500 Territory” Studio students to explorations of the design in relation Prato (Tuscany), dimensions, and the following ways of reading interpreting space; handling and using data, and their visualization; between prescriptive on land uses and codes. of this city around the density and land textile factories. 20 City and Territory Studio AND TERRITORY STUDIO and urban design planning and statistic Michele Bonino Fabrizio Paone Lamberto Rondoni They are primarily owned by Chinese immigrants who have segregated themselves from the neighborhood. The goal of the team was to create a physical connection between the main street and the block we have been assigned as well as the social integration of the Italian and Chinese communities. We decided to create an elevated car-free platform with public plazas, shops and residences. Alongside this project, we will add an industrial museum to showcase the textile factories in order to enhance the cultural presence of the Chinese community. 0 5020
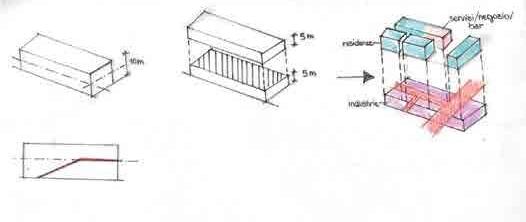

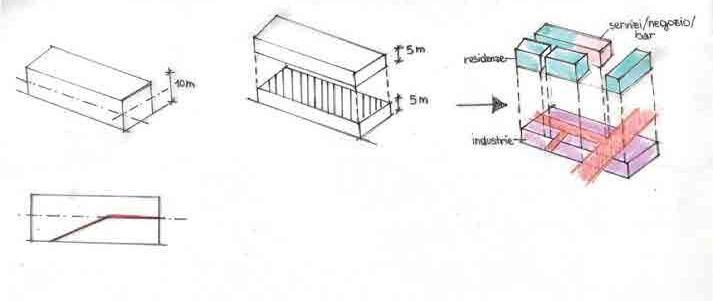
31 50150 250 m 200m 0 500 m 250 100 50 N 2 50150 250 m 0 20
Form, Space and Representation
Lullaby Theatre
These Exercise are rooted in design research and materially-based practice,by analyzing, assembling, constraining, cutting, drawing, filling, iterating, joining, printing, probing, projecting, ruling, sectioning, slicing, stretching... designing through testing. The process of making, the products themselves, their critical analysis and representation, all function as instructive devices. The forms and intricate workings of select precedents, and ways of making and seeing will also instruct us, not just as found objects, but in their amalgamation into a range of operative roles, from forms of thinking to actual. interior to the exterior and from intensive to extensive speculations.
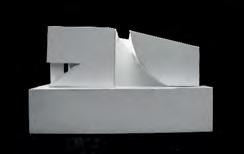
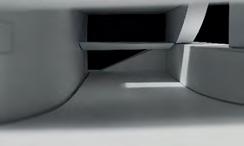
32 Housing Public and Commercial Urban Scale Form Photography CV
Professor Raveevarn Choksombatchai
33
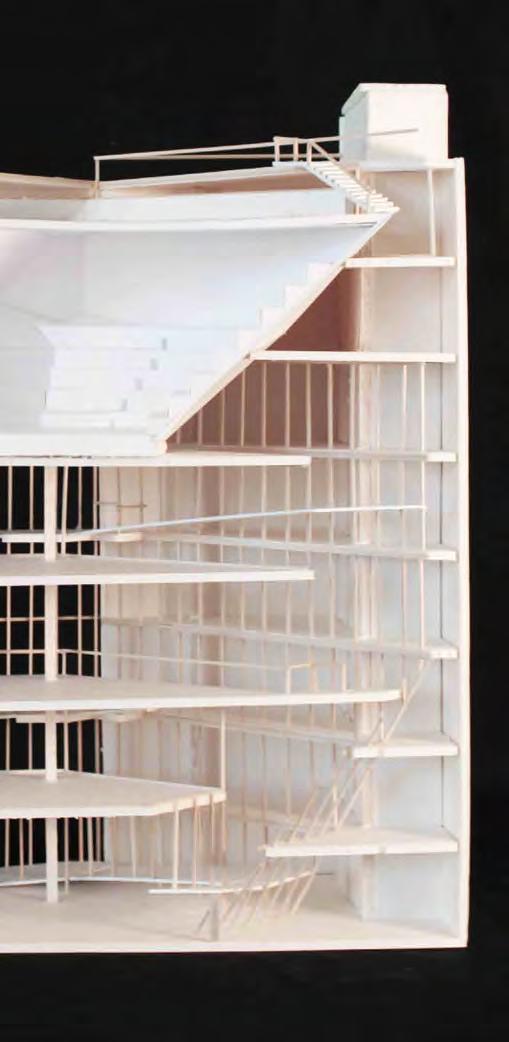
34 Housing Public and Commercial Urban Scale Form Photography CV SCALE 3/32”=1’ Meeting Room + Open Office space B B’ A Dress Room Storage + Misc Toilet Auditorium A A’ Lobby + Bar Toilet B B’ A A’ SCALE 3/32”=1’ Commercial Space B Community Area B’
Regional Auditorium
Professor Andrew Atwood
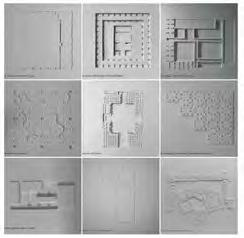





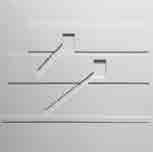





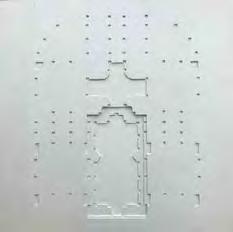


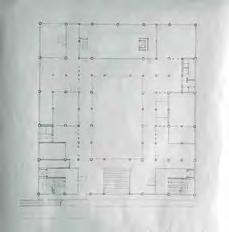











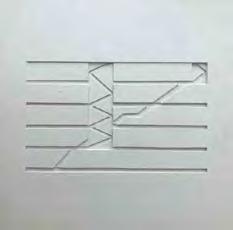
























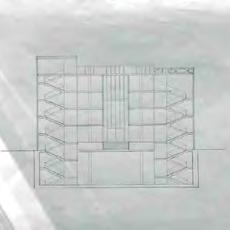











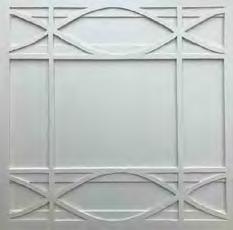





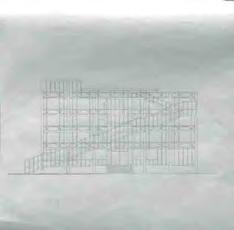


35
D pia rampa In linea Rampa Adeso al corpo Autonomo Interno
29 Architecture Design Studio
Separate Con intercapedine Adese cazioni Facciata
Esterna continua Interna continua Uguali
doppia
29 Architecture Design Studio linea Rampa Adeso al corpo
Doppia Autonomo
rampa In Interno A. Siza, Museo Iberê Camargo R. Piano, Centre Pompidou
Separate Con intercapedine Adese cazioni Facciata doppia
Esterna continua Interna continua Uguali
29 Architecture Design Studio rampa In linea Rampa Adeso al corpo
Doppia Autonomo
Interno A. Siza, Museo Iberê Camargo R. Piano, Centre Pompidou
Separate Con intercapedine Adese cazioni Facciata doppia
Esterna continua Interna continua Uguali
Architecture Archetype
This laboratory is the student’s first contact with architectural design, providing students with the knowledge and skills necessary in recognizing and designing spaces at architectural scale. The articulation of the educational path in several consecutive thematic exercises allows the student to measure himself or herself with the fundamentals of design.
The aim of the class was to identify the “archetype” of the floor plan, architectural section, and the facade of a selection of international famous architectures.
After understanding the typology, the next step was to place the bas-relief into a classification matrix with other buildings, which are interconnected through some features determined by the professor. The second step in this project was to reproduce a new structure with the same features as the one analysed and the ones in the same row and column. The final step was to hand-draw the blueprint of the new architecture.
Professor Carlo Ravagnati
Body and Space
Form, projections and movement
In response to the proposed theme ʻBody-Made ’ , we propose an installation that represents a study of space, experience, and movements:
spatial experience + bodily synthesis = movement movement + visual synthesis = diagrams
Room1000
According to Howard Gardner ’ s theory in “The Multiple Intelligence”, both dancers and architects share an extraordinary spatial intelligence, but express it through different tools: architects through drawings and construction, dancers through movements.
As architects, could we understand more deeply the design and mobility of a space through studying the movements of a dancer?
Egidi Cecilia Loretta Bui Hue De Metz Isabelle
Can a dancer help a designer by providing an alternative method of spatial representation and therefore an additional design tool?
The installation reflects a series of emotional experiences: confusion, belittlement, empowerment, etc. - that we assigned to different spaces within Bauer Wurster Hall. A dancer then experienced these chosen spaces and translated them into improvisational movements, which were then traced and became a series of diagrams of her dominant arm and leg. This series of diagrams describe her movements every 4/4 time frame.
The installation reflects a series of emotional experiences: confusion, belittlement, empowerment, etc. - that we assigned to different spaces within Bauer Wurster Hall. A dancer then experienced these chosen spaces and translated them into improvisational movements, which were then traced and became a series of diagrams of her dominant arm and leg. This series of diagrams describe her movements every 4/4 time frame.
The diagrams were then iteratively simplified in order to translate the essence of the movements into forms, summarizing the dancerʼs emotive and bodily response to space.
The diagrams were then iteratively simplified in order to translate the essence of the movements into forms, summarizing the dancer ’ s emotive and bodily response to space.









36 Housing Public and Commercial Urban Scale Form Photography CV
5-8 9-12 1-4 5-8 9-12 1-4
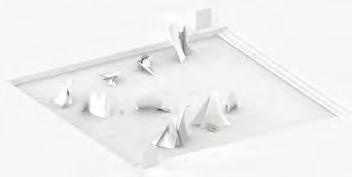
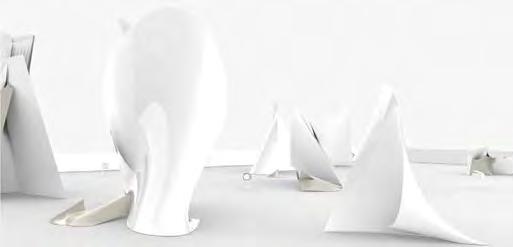
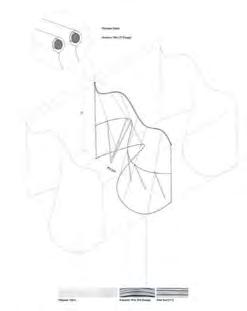
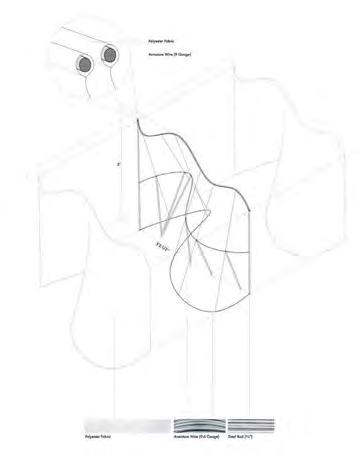
37 1/8” = 1’-0” 0 5 ARM GESTURES LEG GESTURES 1/8” = 1’-0” 0 5 ARM GESTURES LEG GESTURES 25 Arch 200A 1/8” = 1’-0” 0 10 5 ARM GESTURES LEG GESTURES 1/8” = 1’-0” 0 5 25 Arch 200A
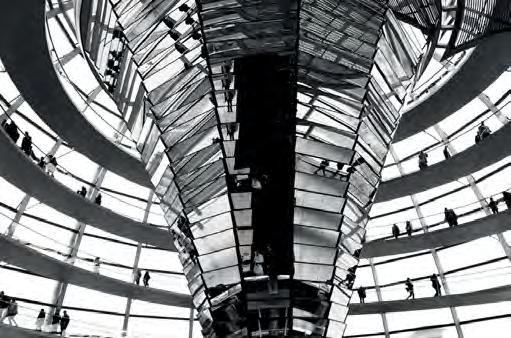
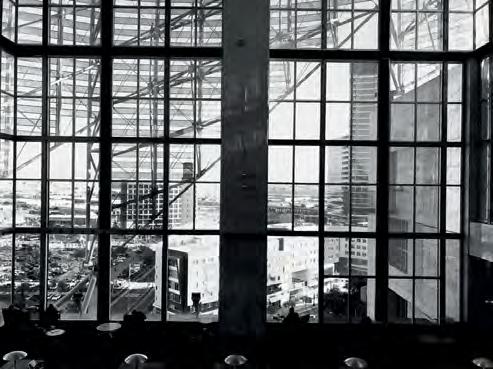
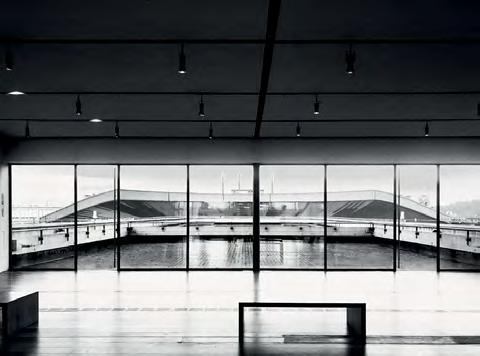

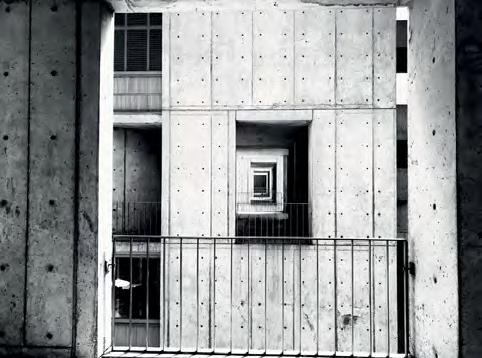
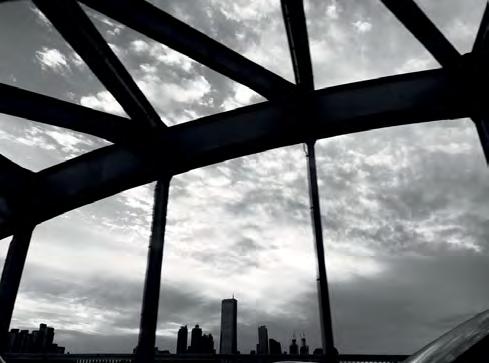
PHOTOGRAPHY 38 Housing Public and Commercial Urban Scale Form Photography CV


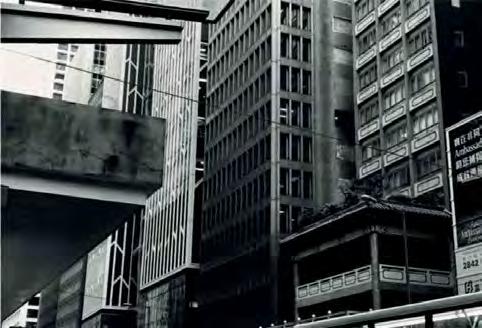
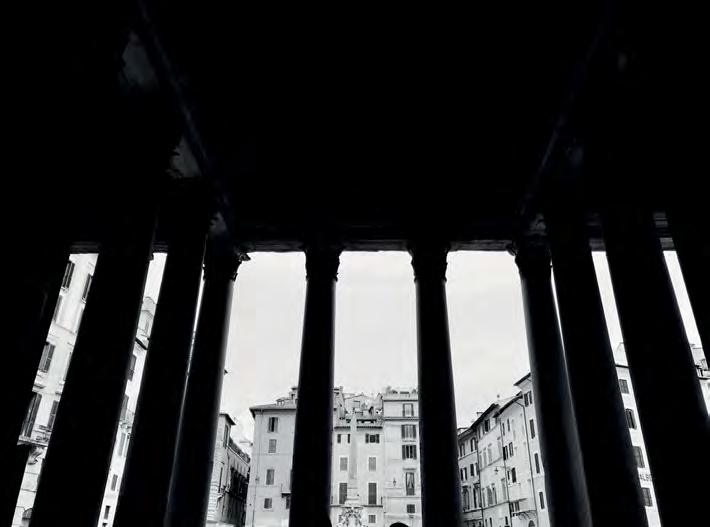

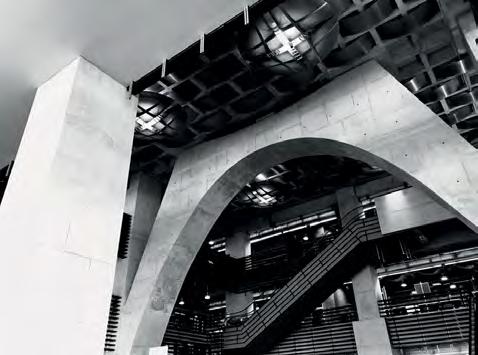
31 Photography 39








































































