

CECILIA HUI
PROFILE
A multicultural-minded architectural designer with nine years of professional experience in five cities. I am committed to creating adaptive and resilient spaces that connect people, culture, and places.
• Led and designed a various project types and sizes from Competition to Construction Administration. Member of winning competition team for projects such as $200M museum in the Middle East.
• A motivated designer skilled in conceptualizing, research, documentation, Client presentations, renderings, physical model making, Revit BIM, coordination with Consultants & Contractors, Design Assist and Client meetings & workshops
• Management skills include; foster collaboration, strong & effective communication skills inspire team performance, design ideas and liaison between client, consultants and team.
EDUCATION
Yale University Master of Architecture / 2017
University of Toronto Honors Bachelor of Arts; Architecture Design & Architecture History,Theory and Criticism / 2012
Architecture Association Summer Visiting School / 2009
University of Liverpool Exchange Student / 2008 -2009
COMPUTER SKILLS
Fluent in Revit, Rhino, Navisworks, SketchUp, AutoCAD, Lumion, Enscape, V-Ray, Photoshop, Illustrator, InDesign, Internet Explorer, Word, Excel, Outlook, PowerPoint, BIM360
Familiar with Grasshopper, Bluebeam, AirTable, ACE Build, ProCore, Deltek
SELECTED AWARD
Takenaka Corporation Travel Fellowship and Internship, Japan / 2016
Awarded to one M.Arch student each year
LANGUAGES
English (Native), Cantonese (Native)
EXPERIENCE
Richard McElhiney Architects, New York, Designer Oct 2023 - April 2025 Involved in Construction Administration for Environmental Protection Agency (EPA) projects. Reviewed Submittals, Material Samples, Change Orders, RFI’s according to specifications and building code; reviewed Pay Applications, participated in BIM Coordination, created Finish Boards, attended OAC meetings and site visits. Provided on-going communication through team meetings/minutes/up-date memos to project team. Communicates with clients, consultants, contractors, sub-consultants to ensure efficient execution within scope and budget. Coordinated project documentation (ASI’s & Bulletins), responded to the technical implications of design decisions.
• EPA Laboratory Consolidation, Athens, GA, CA phase, $40M
• EPA ESC, Roof Replacement, Fort Meade, MD, CA phase
WHY, New York, Designer May 2019 - Aug 2023 Involved in five museum projects from RFP, and Concept Design to Construction Administration in NYC and abroad. Team member of $200 M museum winning competition entry. Led, designed, and managed a small team of junior designers (taught Revit and AutoCAD) to produce presentations and contract drawings, staffing, and scheduling. Produced construction documents, videos, 360 views for interactive client presentations, and developed design based on sustainability and LEED guidelines. Led a number of office initiatives and workshops to enhance firm branding, firm knowledge exchange, streamline workflow and save costs such as office Revit standards and DEAI.
• Metropolitan Museum of Art, Rockefeller Wing Renovation, New York, SD - CA phase, $70M (link)
• Lucas Museum of Narrative Arts, Exhibition Design (ExD), Los Angeles, SD - DD phase, $1B (link)
• Dib Museum, Bangkok, PD - SD phase, $17M (link)
• O Ground Art Storage Facility, Bangkok, PD phase, $8M
• ILMI Science Discovery & Innovation Center, Riyadh, Winning Competition $200M (link)
• Princeton University Art Museum, ExD, Princeton, RFP
• WHY Office Renovation, New York
Nordic - Office of Architecture, Oslo, Architect Feb 2018 - April 2019
• Forde Hospital Interior & Facade, Norway, SD phase (link)
• Valerenga & Ammerud Nursing Homes, Winning Competition
• Stavanger University Hospital, DD Phase (link)
• Nanjing Waves, Nanjing, PD Phase (link)
Takenaka Corporation, Osaka, Summer Fellowship Intern 2016
Benoy, Hong Kong, Architectural Assistant Mar - Aug 2014
• Wujiang Taihu Waterfront mixed-use development, Suzhou, PD & SD phase
DavidClovers, Hong Kong, Junior Designer Aug. 2012 - April 2013
• Breakers Restaurant, Hong Kong, DD & CA phase (link)
• QuanShan New Village Pavilions, Zhu Hai, SD & DD phase (link)
UNStudio, Shanghai, Architectural Assistant Aug. 2011 - Aug. 2012
• Jing’an Plaza mixed-use development, Shanghai, SD & DD phase
• Logan Cove Marina & Clubhouse, Zhongshan, PD phase
Aedas, Hong Kong, Architecture Summer Intern 2008


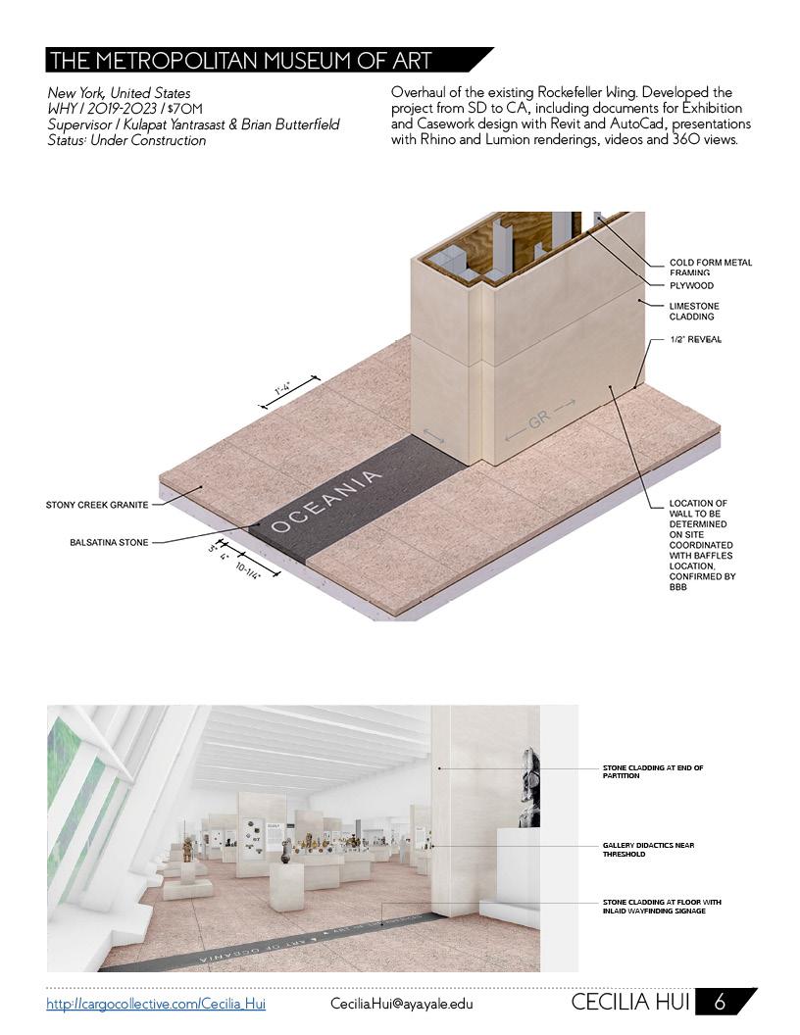

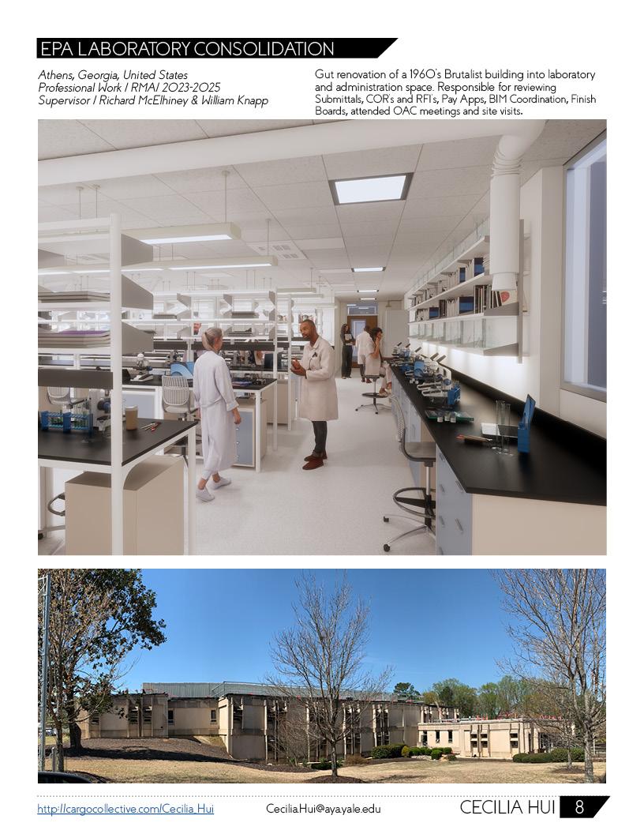
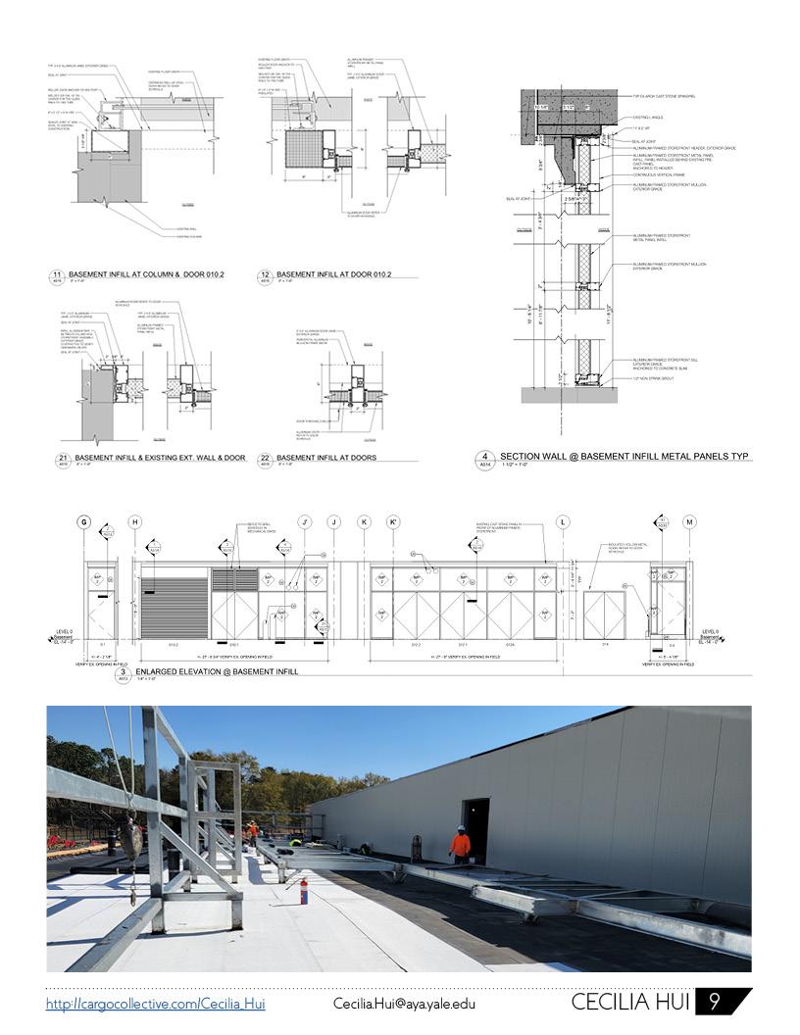


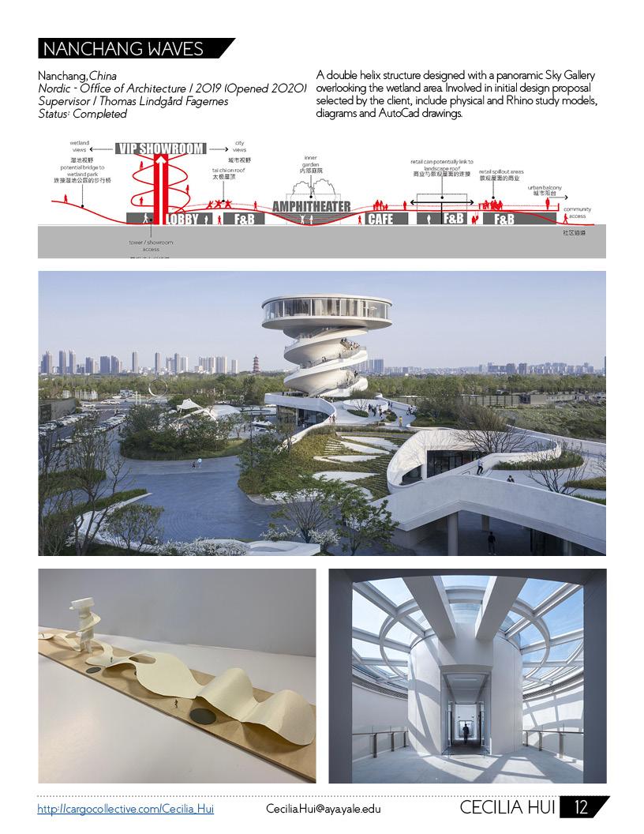
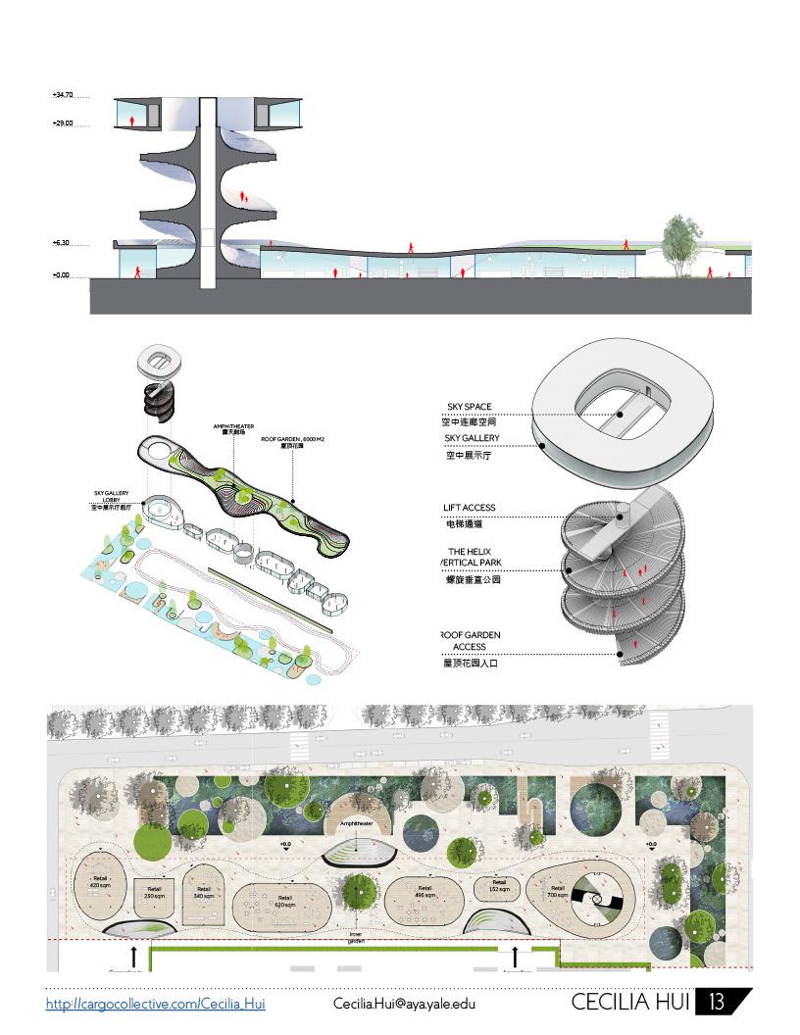
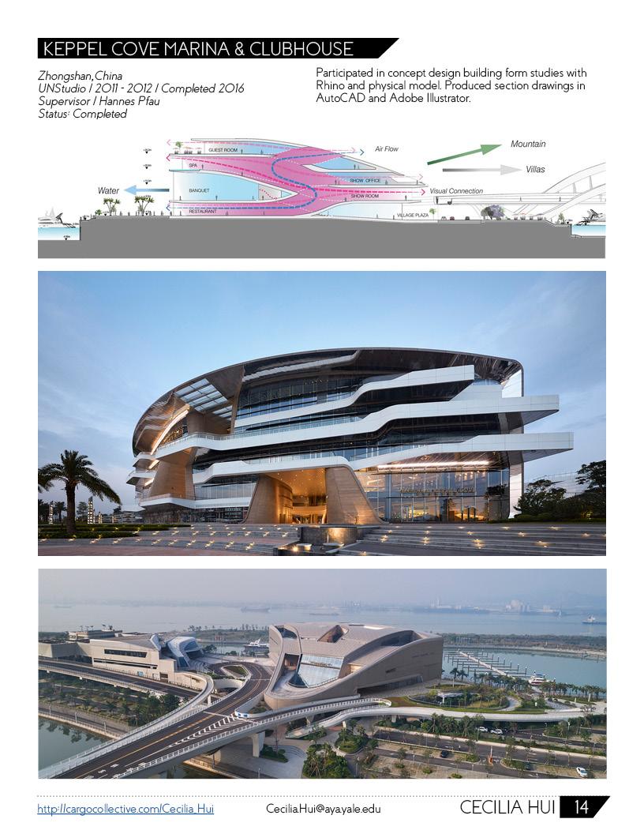

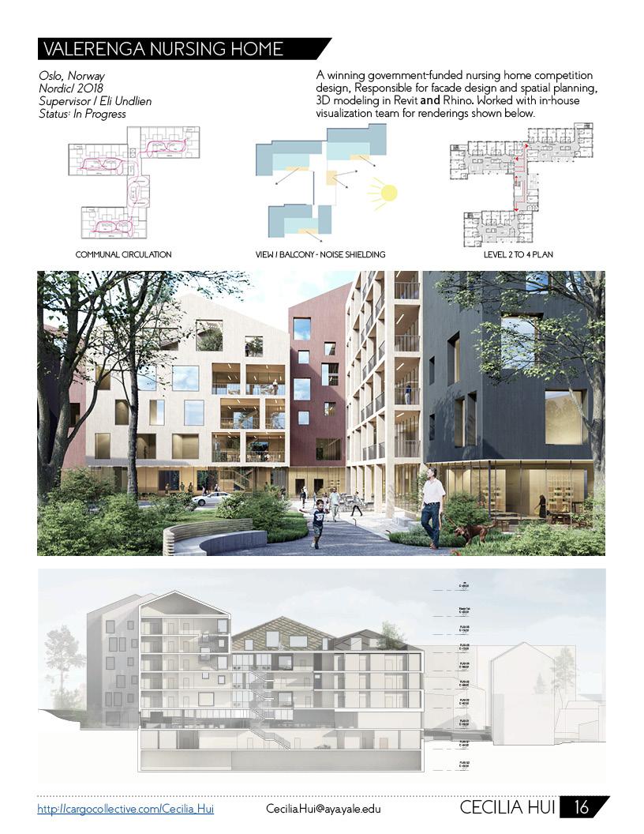
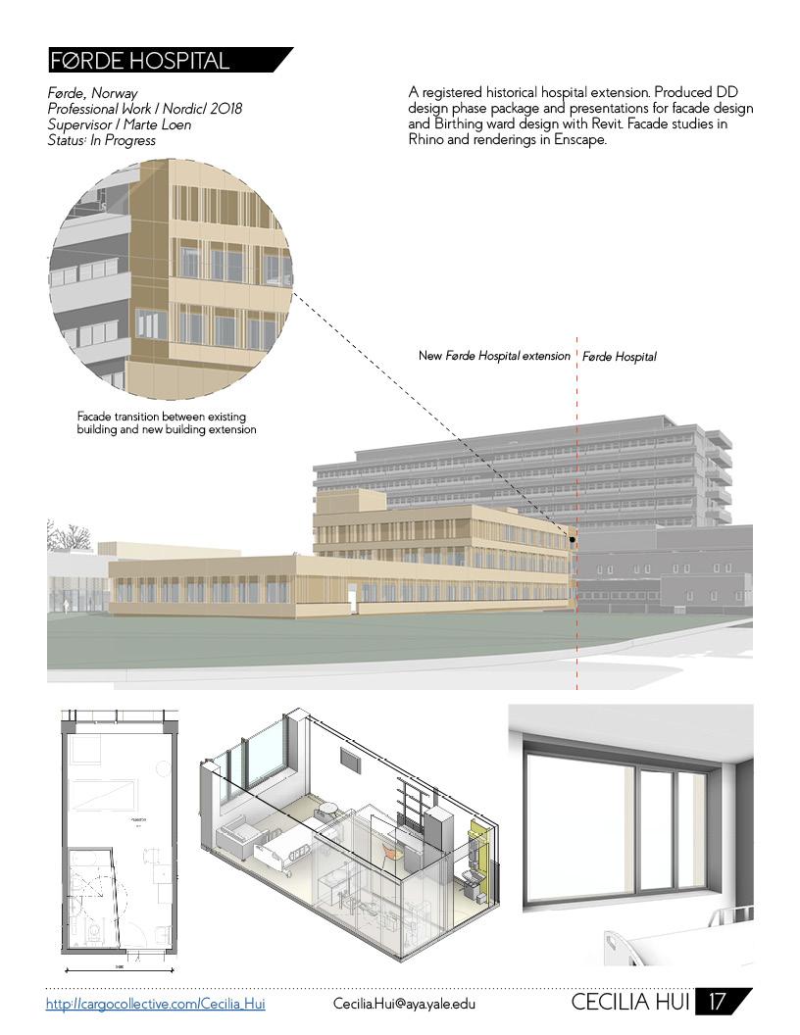


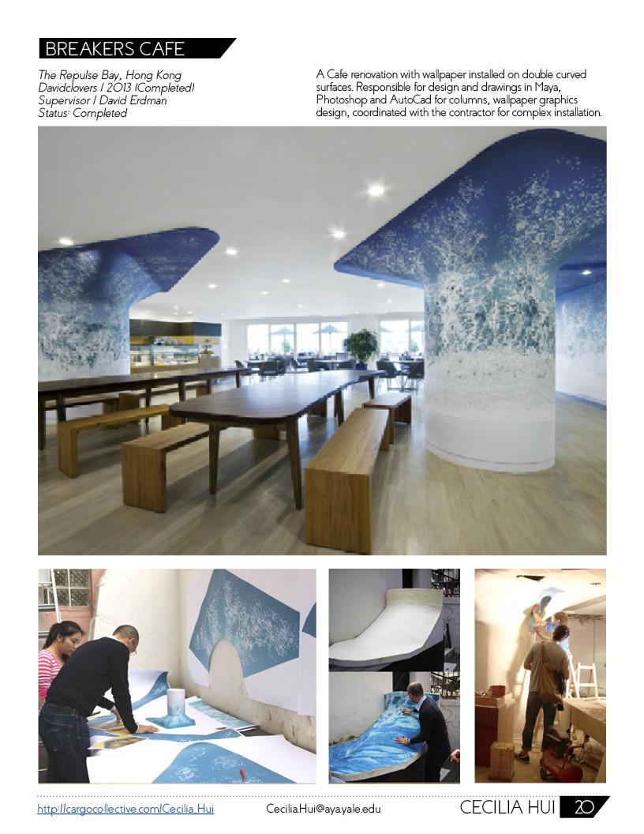
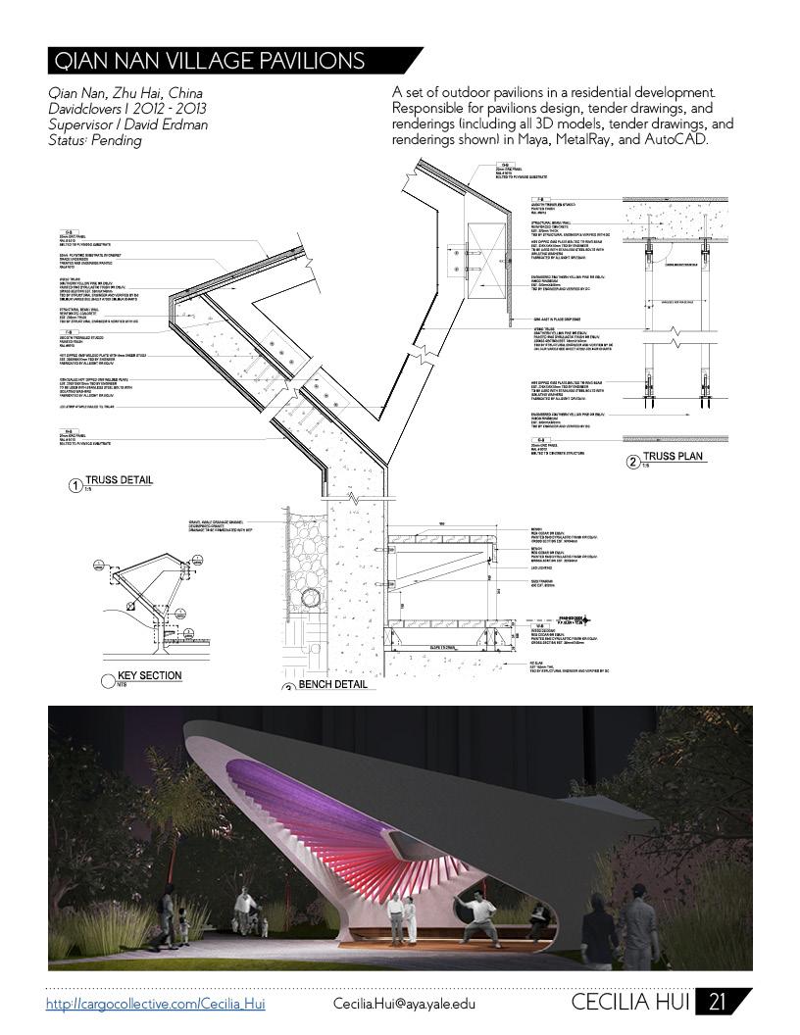
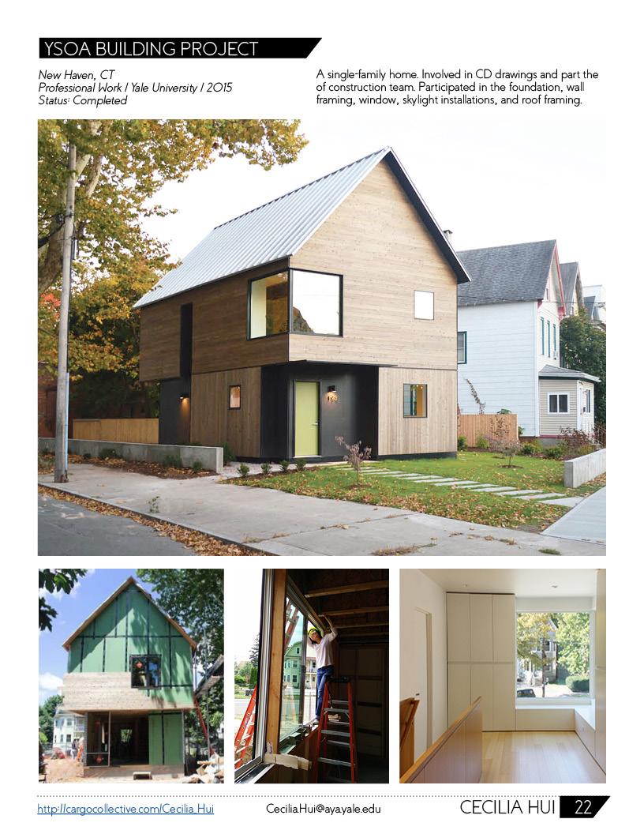


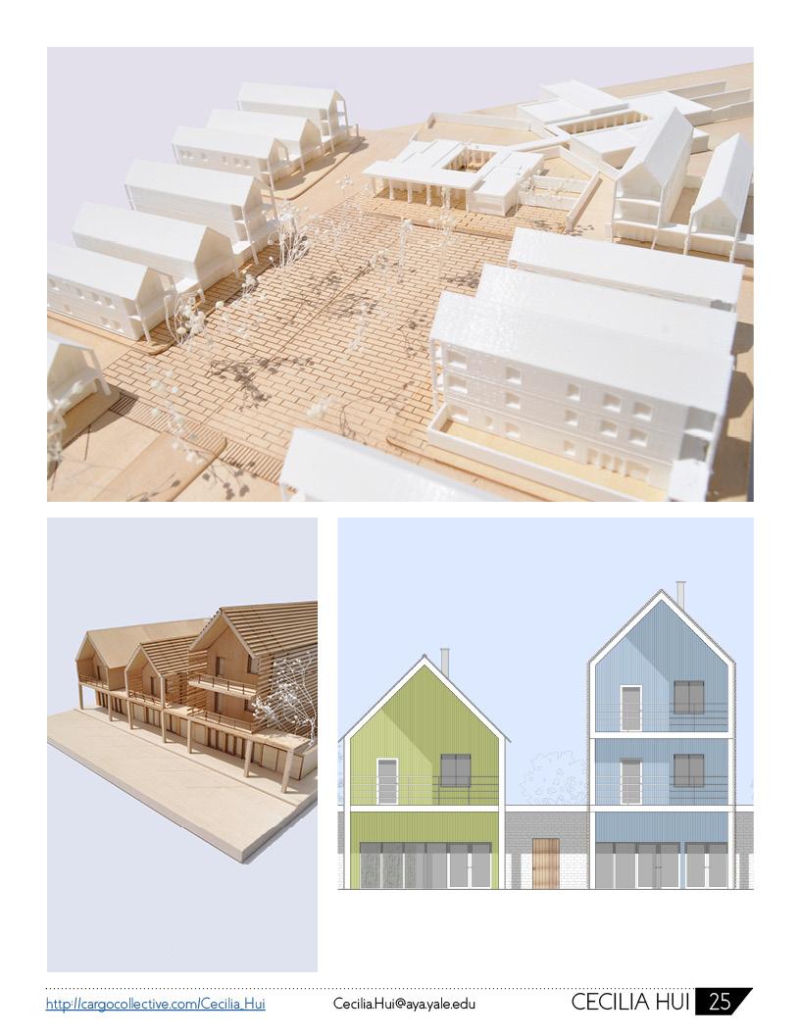
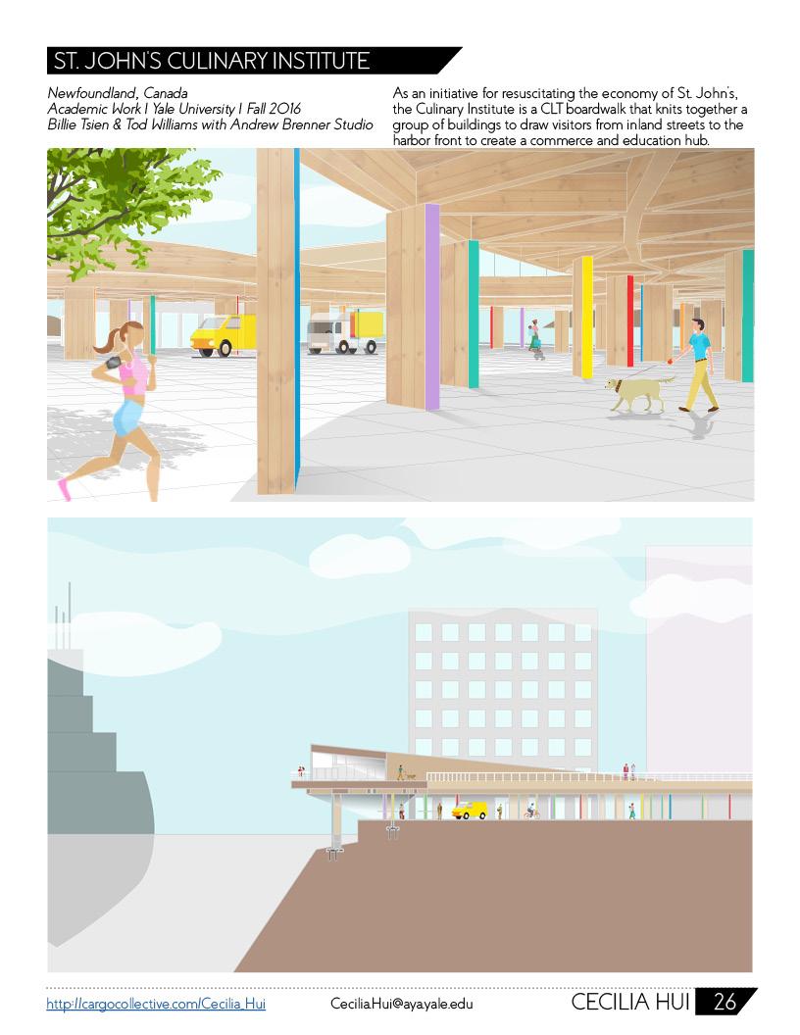

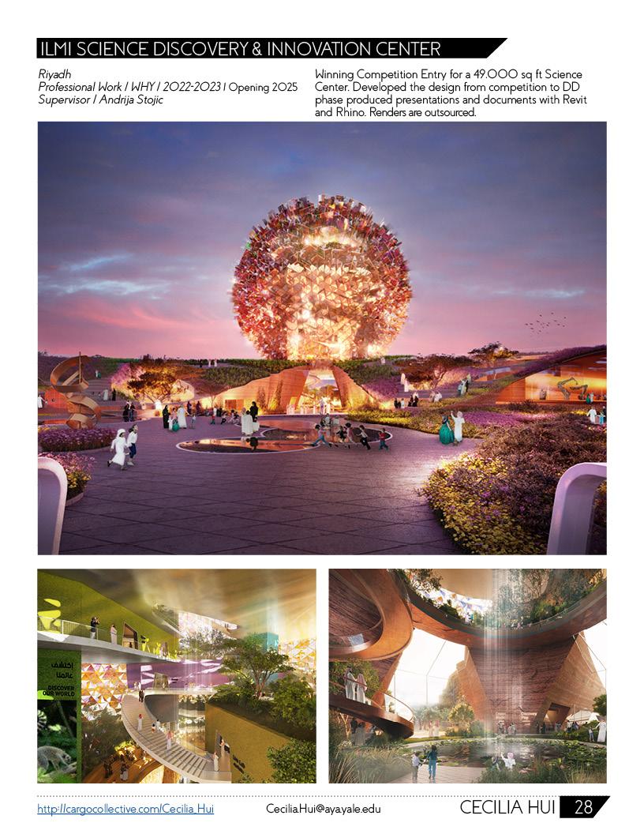
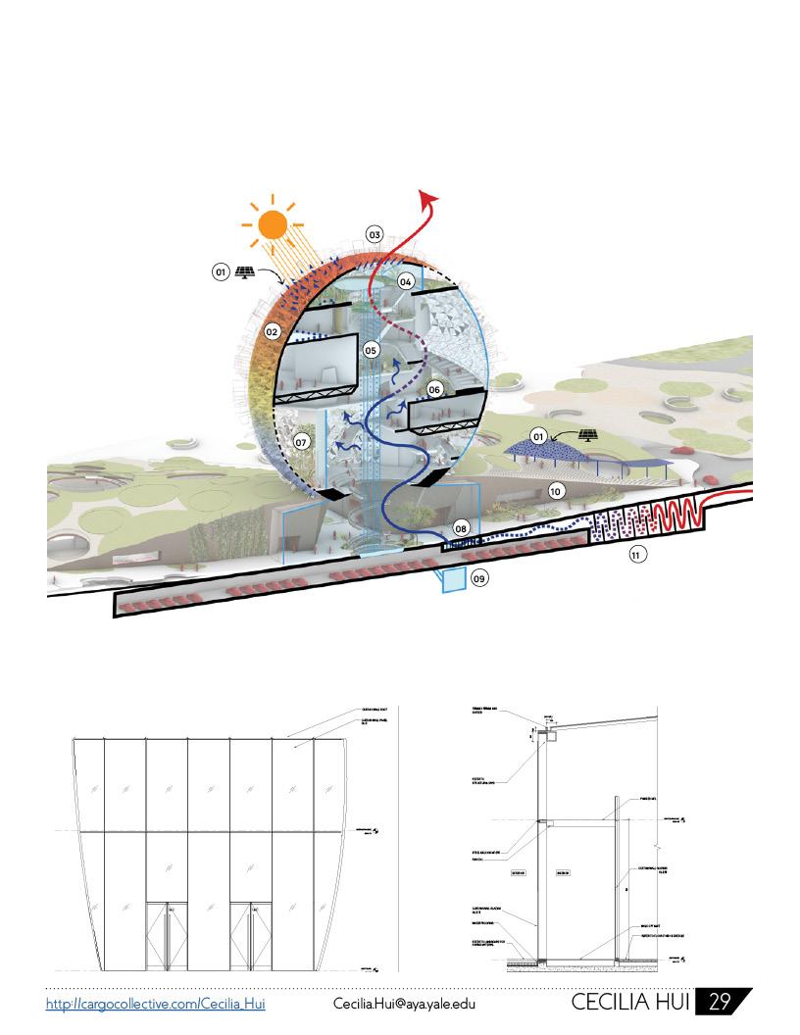


© 2025 Cecilia Hui
