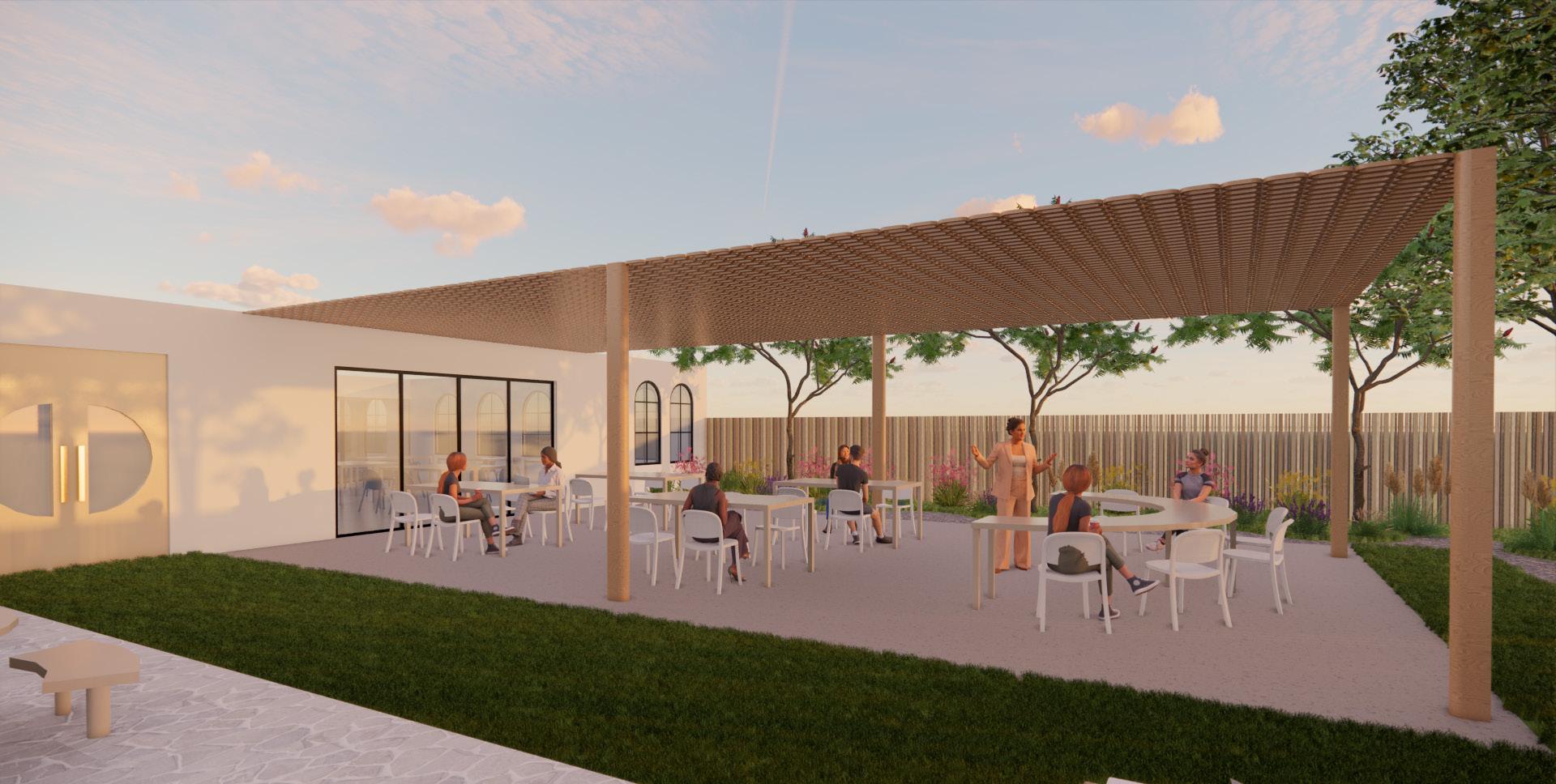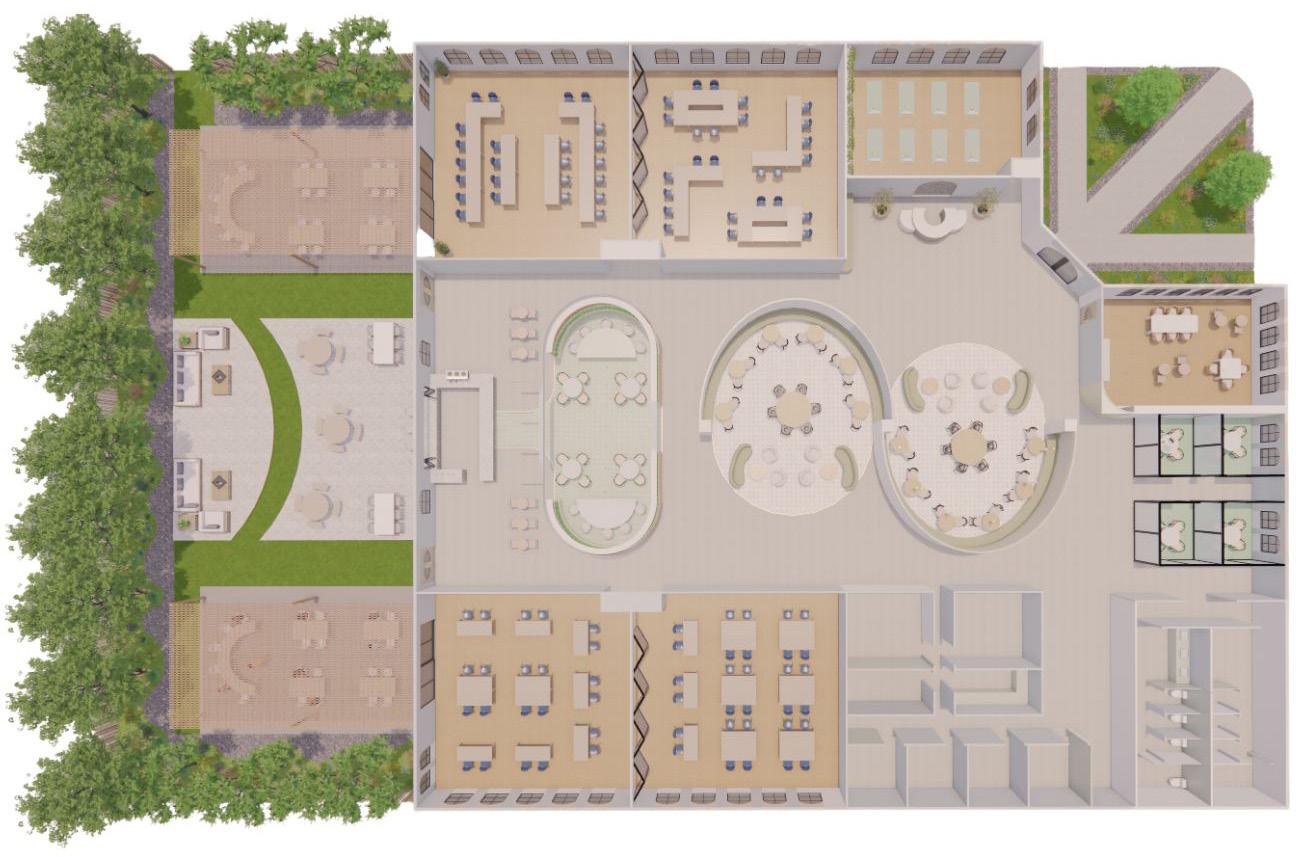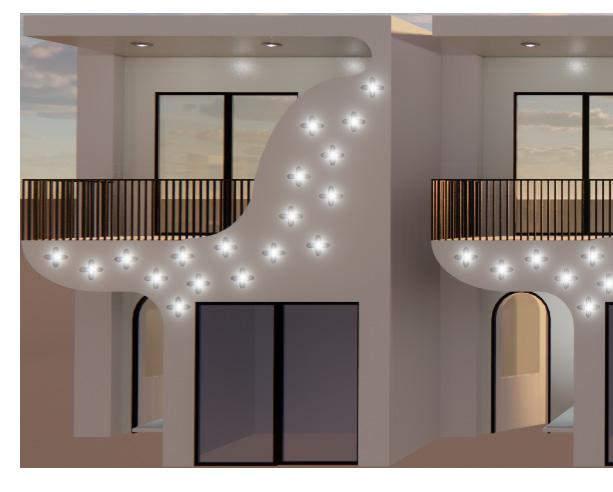CECILIA HURTADO









The Flourish Center
The Flourish Center



A cove is a small sheltered bay that can be found along a coastline with calm waters. Like a cove is safe and comfortable, learning spaces should be a place where students can go to and feel safe, comfortable, and refreshed.




At the Cove Wellness and Learning Center students will have the ability to collaborate with one another in an environment that promotes wellness and comfort. The implementation of a yoga studio in this wellness center offers students the ability to escape and de-stress from the pressures of school, through physical movement and meditation. For those students who would rather enjoy some time outdoors, there is a large outdoor dining and lounge space nestled in between two spacious outdoor classrooms. Overall, the Cove is meant to serve as a place where students can always go to and feel welcomed and safe to be their the best versions of themselves.

The Knoll Olivares Chair will be utilized in the active learning spaces as “it brings a refined sculptural presence to indoor environments. It is carefully shaped to offer maximum support and comfort” (Jonathan Olivares, Knoll). This chair by Knoll is perfect for the active learning spaces in this wellness center because they are stackable and easy to move around, which is a feature needed in the everchanging learning spaces. I chose the Haworth Immerse table for the group work spaces because “It invites intuitive collaboration in the office by creating a clean workspace with accessible storage” (Patricia Urquiola). The modular design of this table also makes it easy for active learning spaces to be reconfigured as needed to best suit activities.





I chose to incorporate wood in my design because it adds warmth to spaces while also lasting for long periods of time. Not only that but it is “water resistant, acoustically sound, and durable. It is also a sustainable material that absorbs and stores CO2.” (Architecture Art Designs 2021). I chose Ceramic floor tiles for my indoor lounge space because of its durability and the fact that it is an easy material to clean liquids and foods from. The terrazzo flooring throughout this center is beneficial because of it’s “unbeaten durability, easy care and maintenance, and due to the fact that it is an eco-friendly material” (Kleincoin 2014).





For this wellness space I wanted the user to feel relaxed and at ease from the moment they walked in. Which is why I chose to utilize colors that have a calming effect like green for example. According to Wintergreens, “green is known to help alleviate depression, nervousness, and anxiety” (Shannon Kuhrt 2019). This is largely due to the fact that our bodies relaxation response is activated when we are connected to nature and green is often associated with nature. Incorporating tans, browns, and creams were also important to add warmth and comfort to the spaces.
 Haworth: Immerse Table SteelCase: Dibs Chair
Limestone
Knoll Olivares Chair
Haworth: M-Sit Lounge Sofa
Wood Flooring
Terrazzo Tile Carpet
Ceramic Floor Tile Concrete
Haworth: Immerse Table SteelCase: Dibs Chair
Limestone
Knoll Olivares Chair
Haworth: M-Sit Lounge Sofa
Wood Flooring
Terrazzo Tile Carpet
Ceramic Floor Tile Concrete
At the Cove, active learning which allows students to actively engage in lessons and activities during class time, will be promoted through flexible spaces. Students will have the ability to use modular furniture that can be reconfigured to meet their needs.









 Front Entrance
Cafe Seating Moment
Cafe Bar Space
Cafe & Dining Space
Front Entrance
Cafe Seating Moment
Cafe Bar Space
Cafe & Dining Space





 Library/Reading Room Reading Nook
Yoga & Meditation Room Lounge & Group Study Space
Library/Reading Room Reading Nook
Yoga & Meditation Room Lounge & Group Study Space


The flourish center is a veteran living community designed to foster a gradual growth towards healing. It was integrated into a pre-existing building showcasing the use of adaptive design. The central focus of this project is to provide the veterans with a sense of community and comfort. With the end goal being that they may seamlessly reintegrate themselves back into society with a sense of belonging.








 Residential Corridor
Residential Corridor



 Booth Seating Area
Booth Seating Area







The Scholarship Union is a redesign of the TCU Mary Couts Library. It was redesigned with the intention to foster community and students wellbeing. Students are encouraged to collaborate with one another in the reading room and cafe and dining space on the second level. For those who desire some privacy while they study there are study pods on the mezzanine level where they can find peace and quiet.

Cafe & Dining Space Elevation
Mezzanine Level Elevation

Reading Room Elevation
Reading Room Elevation










The design includes a warm and inviting color palette with natural material inspiration from the site and surrounding area. The simple, neutral stucco exterior is inspired by the architecture of Mission churches which have been historically preserved and explored today in the El Paso nine mile mission trail. Inside the unit features an area for lounging, dining, and sleeping. Each area of the space is designed so that it is comfortable and easy to use. The inclusion of plants inside of the structure incorporates biophillia into the design and promotes connectivity to the site and its origins. The clerestory in the architecture allows the user of the space to have access to natural light and connectivity to the outdoors while keeping the interior of the structure out of viewing from the exterior perspective, allowing the residents to feel safe and secure in their place of shelter.
The site is located just on the outskirts of El Paso in a city called Juarez, which sits just along the US/Mexico border. The Humming Haven will serve as a safety shelter for those fleeing harm or disaster in their country and seeking asylum. The Humming Haven is built out of stucco with wood features and a clearstory for access to natural light. The structure is designed to create a safe, and comfortable environment suitable for people struggling with trauma and being forced to adapt into new situations quickly and unwillingly. The site is enriched with nature and located in the heart of the Chihuahuan Desert.

As a symbol of lightness, good luck, healing, diversity, and adaptability, the hummingbird is representative of the beauty in migration. As the hummingbird migrates it is in search of new beginnings at destinations abundant with flowers and food resources. Hummingbirds are attracted to many varieties of plants native to the El Paso area such as cacti, the Yellow Poppy and the Texas Ranger, and agave plant. The Hummingbird Haven developed from the idea of a hummingbird’s journey to a new destination that is suitable for its needs and desires. Taking inspiration from the site and hummingbird attractions, a custom tile was formulated as the motif for the building structure, displaying the shape and color of the flowers that attract hummingbirds to the area.






















