

AVANTI AT FLOWERMOUND
ASSISTED + INDEPENDENT LIVING
PROPOSAL
AVANTI
SENIOR LIVING
Dallas, Texas

INTERN ARCHITECT: Construction Drawings + Coordination + Construction Administration.
Construction cost
$11.2 Million
Squared footage
77,000 SF
Number of Units
50 Assisted Living
40 Memory Support
Avanti Senior Living at Flower Mound is a boutique senior living community that brings an avant-garde vision to seniors in Dallas enabling them to flourish, follow their passions, explore new interests, and enjoy everyday living.
Avanti Senior Living offers diverse spaces throughout the community for a variety of interactions and uses. There are large, open areas for social interaction and cozy nooks for reading or quiet conversations, enclosed rooms that can accommodate an entire family, living room-style seating in hallways and corridors, theater areas for watching sports or movies and much more. The visually appealing furniture, art, light fixtures, and textiles vary from space to space, adding rich color, depth and texture, much like a modern hotel.
Avanti’s Flowermound site also features five courtyards, each with a different design theme, that offer additional spaces for dining, visiting and walking. Advanced technology is a key design component, including RFID keyless entries to residents’ suites.
Memory care residents’ experiences are enhanced by sensory components such as sound and lighting that reduce anxiety by queuing them through day phases and helping them sleep better at night. Sensory handrails with grooves help residents through hallways.
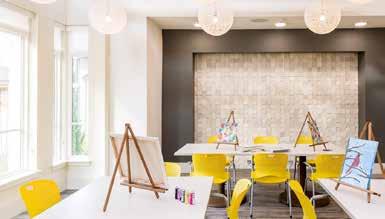

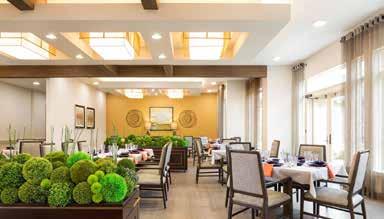


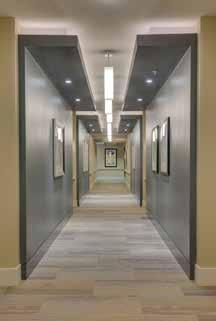
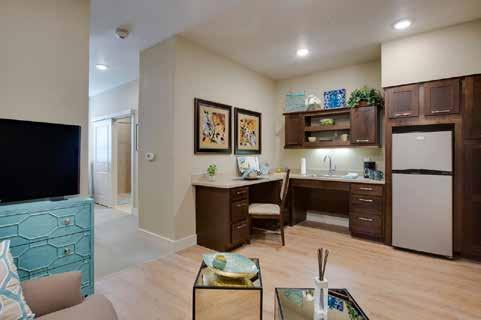
EHRMAN CREST SCHOOL
MULTI SENSORY ELEMENTARY + MIDDLE SCHOOL
ABSTRACT
SENECA VALLEY SCHOOL DISTRICT
Pittsburgh, Pennsylvania
PROJECT DESIGNER: Concept + Schematic Design.
Construction cost
$70 Million
Squared footage
190,000 SF Fall 2022 Completion
What happens if we design learning environments like children’s museums? How do we create learning environments to be more compelling, engaging and successful for students?
Seneca Valley School District is exploring these questions with their dynamic new K-6 school. The project unites our team with the Children’s Museum of Pittsburgh to advance bold new opportunities for school design.
PROPOSAL
The new school’s site is nested in 27 acres of woods and hills. The design intends to relate with the dynamic topography and diverse landscape.
The public spaces like the cafeteria, gym, special learning rooms, maker space and administration are core of the building and connect the public entry with the natural backyard. The convenience of having these adjacencies allow the possibility of having community events without disrupting the school functions. An elliptical ramp in the atrium connects all of these spaces.
When it opens in Fall 2022, the Seneca Valley school will introduce students, staff and families to exciting new ideas around how corridors and walls are used, the building and surrounding natural environment can be teaching tools, adaptability allows for constant curation of physical learning spaces, and how space can take students on learning journeys. All of these new measures are introduced at no added project costs – proving any school can incorporate similar creative environments without budget challenges.
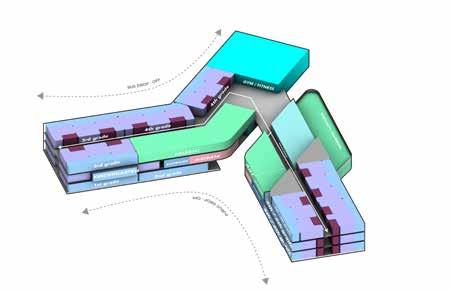


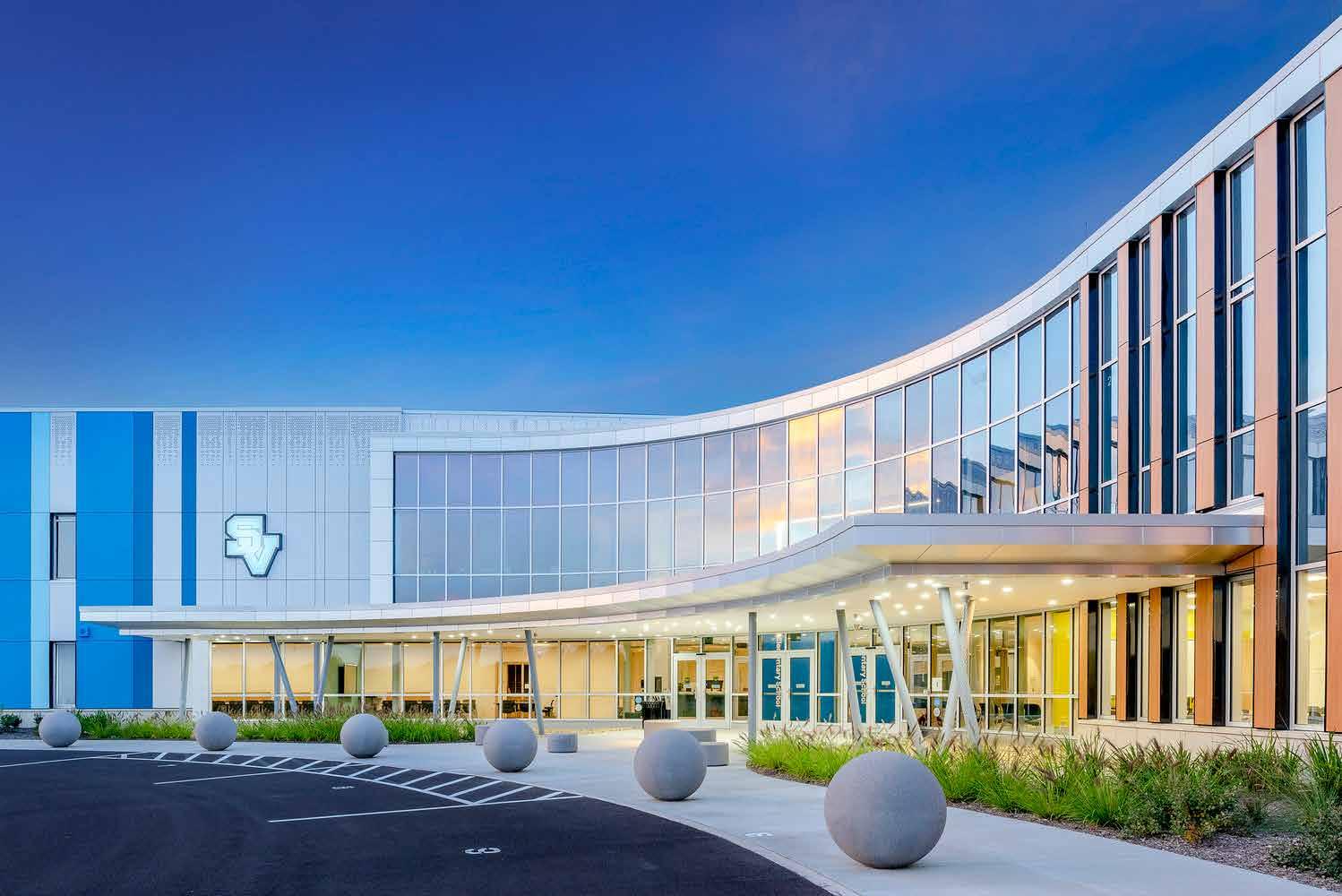 PHOTO CREDIT: LAURA PETERS
PHOTO CREDIT: LAURA PETERS
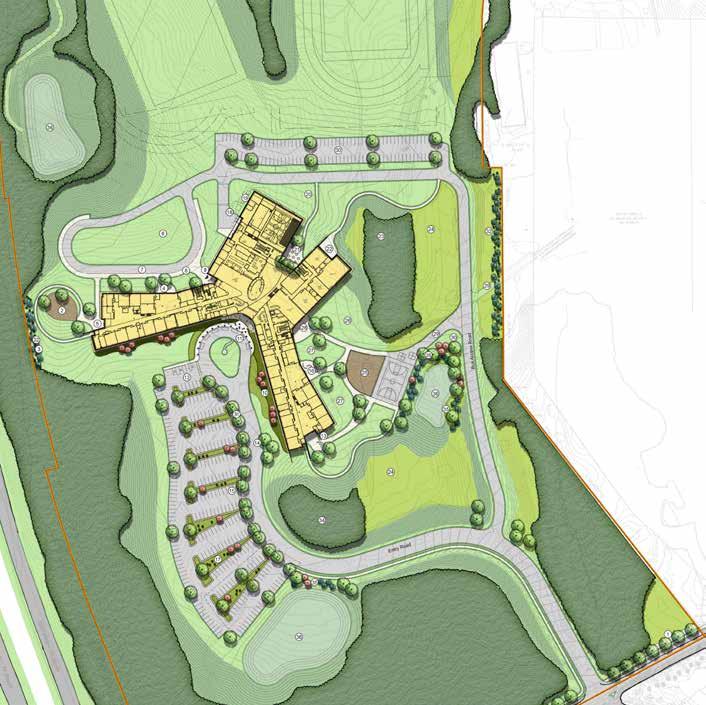



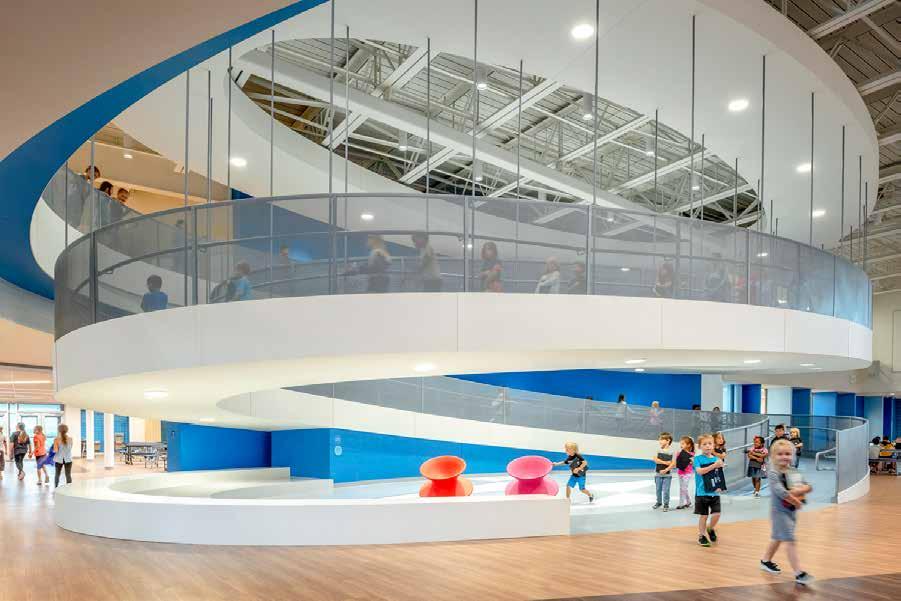
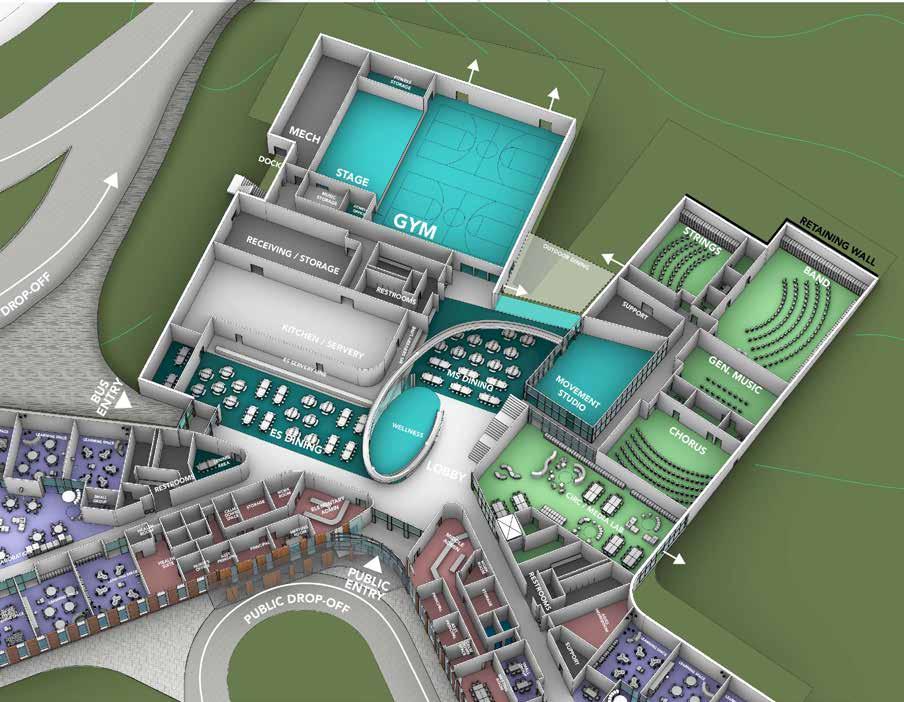

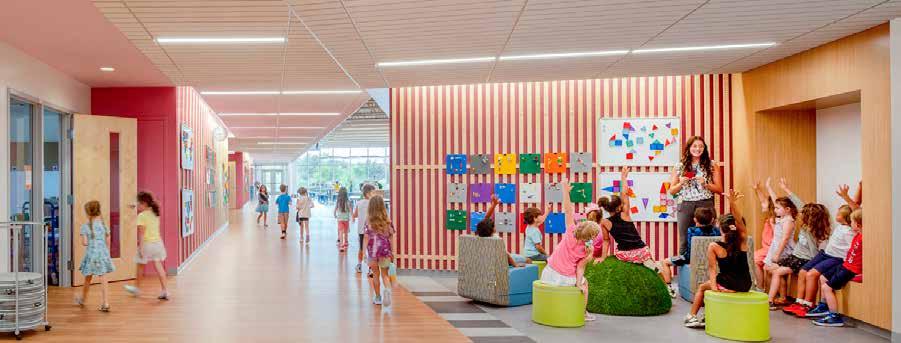

META DATA CENTER + WORKPLACE
ABSTRACT

PROJECT DESIGNER/ARCHITECT:
Conceptual Design + Contract Documents + Coordination + Construction Administration.
The project consist of developing a new master plan to accommodate (2) new data centers+workplace buildings, this campus master plan will be developed in multiple phases. Exterior concepts of the workplace buildings should maintain the same language to keep the consistency throughout the digital campus. Minimalist forms that framed the desert landscape with simple volumes is the main concept of the office buildings.
PROPOSAL
$1.8 Billion / 86 MW
Plains cover the largest percentage of the state’s topography. The great plains proper reach one-third of the way across New Mexico. Geographers distinguish 2 sections of the plains: the lava-capped uplands of the northeast corner and the Llano Estacado (“staked plains”). The chihuahua desert expands into New Mexico, which gives the state a diverse landscape.
Similar how Donald Judd framed the desert landscape with simple volumes in his work in Marfa, Texas; the idea is to develop a minimal scheme for the built environment that frames and reflects the landscape. A minimalist object seating on the vast desert landscape.
The
consists
that contrasts with a lower warm exterior material color to emphasize the earth tones of the region. The curtain wall is intended to be reflective in order to reflect the New Mexico skies.
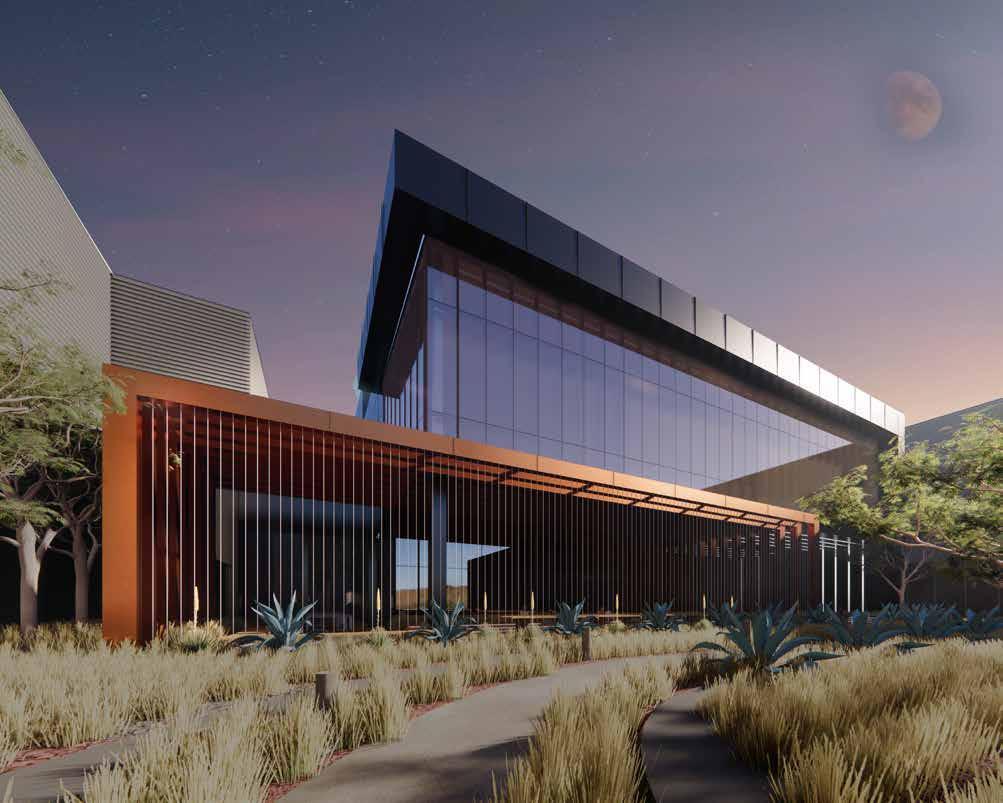
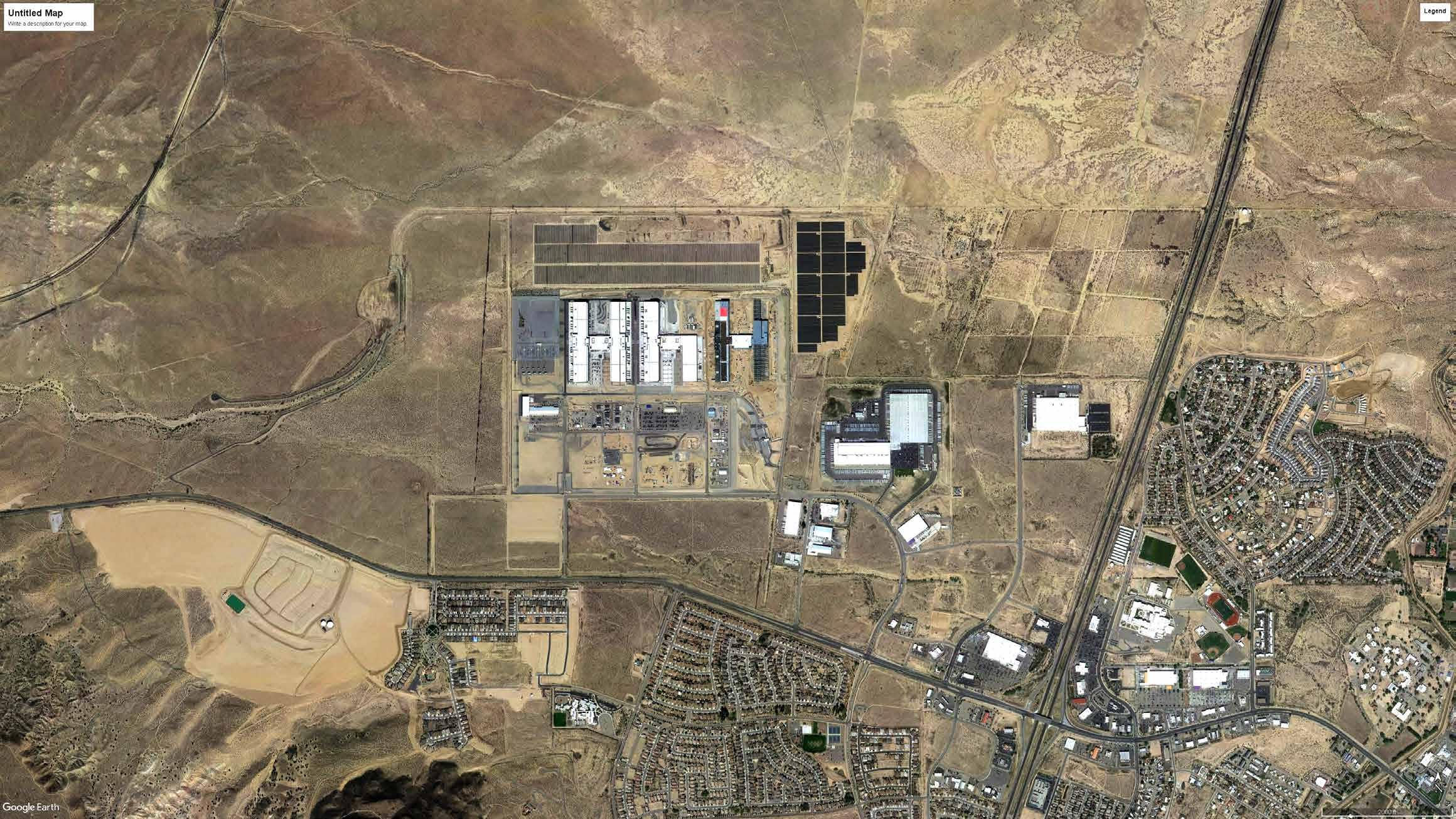

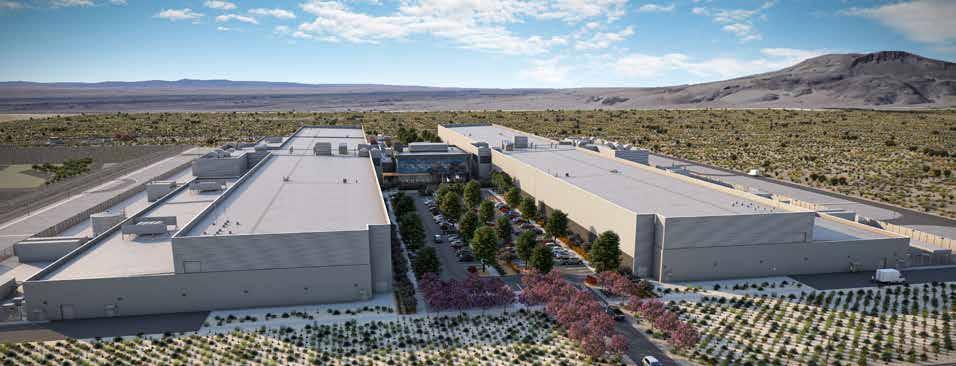
HIGH-REFLECTANCE CURTAINWALL METAL PLATE TRELLIS
BUILT-IN BENCH WITH INTEGRATED
CABLE SYSTEM TRELLIS SUPPORT, CONNECTION TO MAIN STRUCTURE
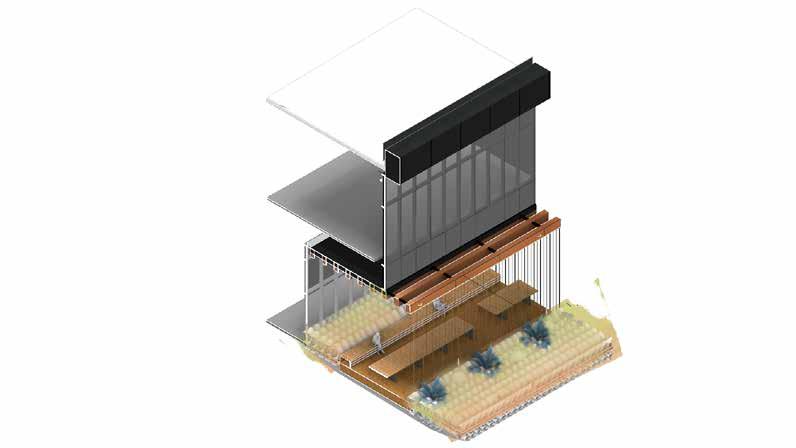
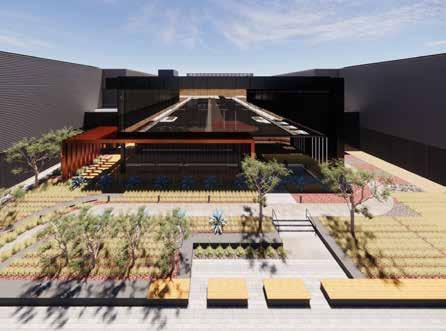
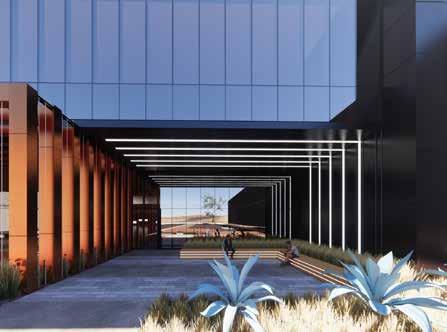
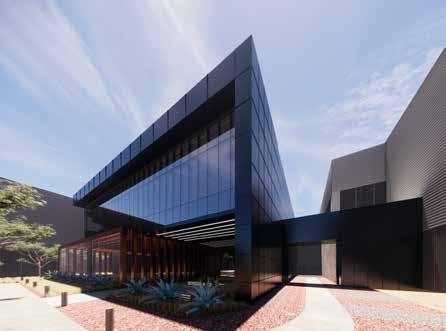
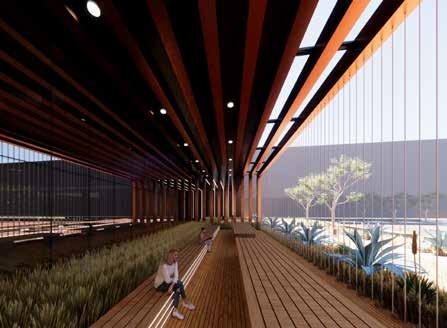
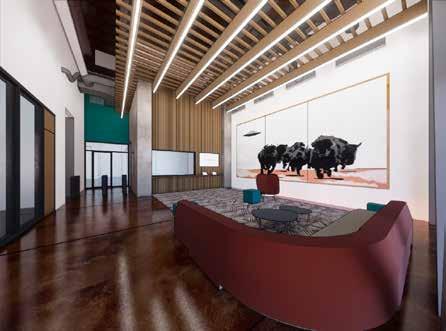
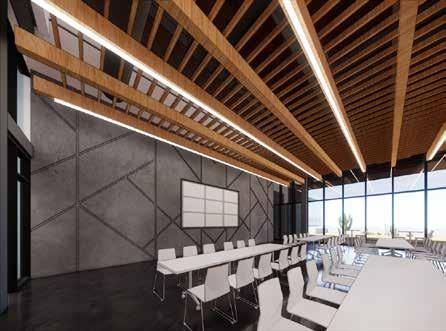

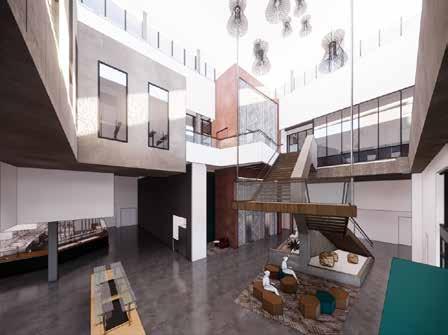
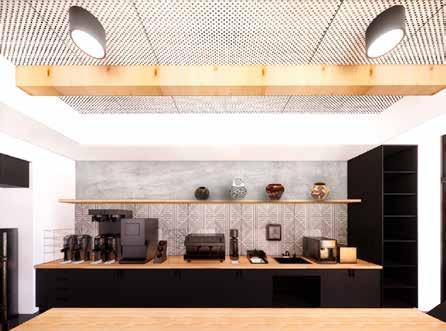
OXENFREE AT PRINCETON
ABSTRACT

URBAN DESIGNER / ARCHITECT: MASTER PLANNING, DESIGN STANDARDS
Construction cost $130M
Project Size
408 units with 10,000 sf clubhouse in 50 acres.
[In Construction]
For over a decade, the percentage of renters has been rising in the United States. The housing market crash of 2007 is still reverberating, and due to student loan debt and other financial struggles, many millennials do not feel financially ready for homeownership. In response to this trend, a new real estate market trend has emerged: build-to-rent homes. These are homes (or, more often, whole complexes of homes) built specifically for long-term renters.
PROPOSAL
A 50 acre site north of the Dallas-Ft. Worth metropolitan area was developed as a build-to-rent (BTR) community. The site has natural areas, including a creek, that will be preserved in order to serve as recreational amenities for future residents.
The 408-unit project will include three diferent typologies in order to serve a wide variety of prospective tenants: an alley-loaded product (urban typology), a street-loaded product (sub-urban typology), and a townhome product (multi-family typology).
“Oxenfree at Princeton” will be the first of many BTR sites that together consist of 6,500unit pipeline worth $2.5 Billion nationwide.
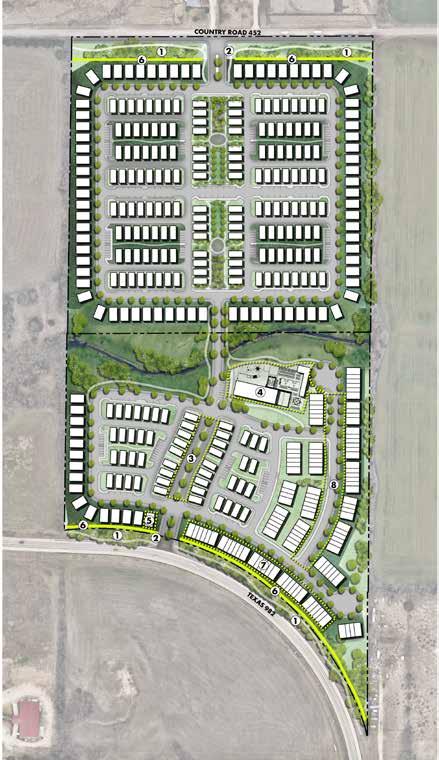
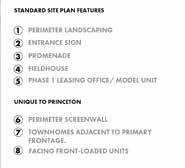


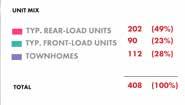
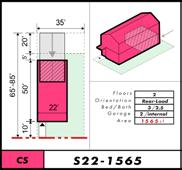

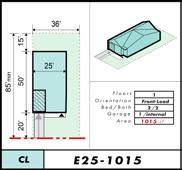


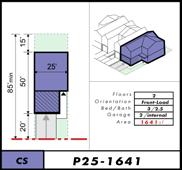
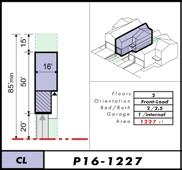

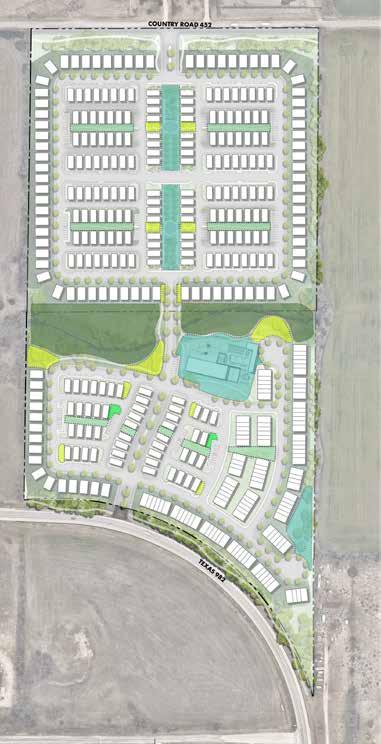
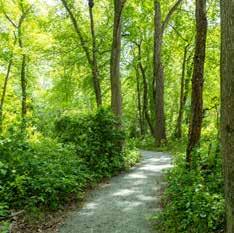
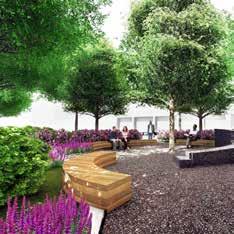

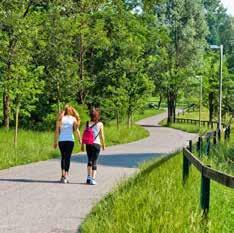
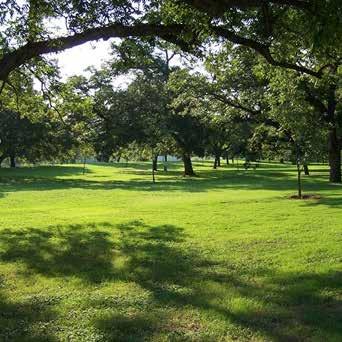
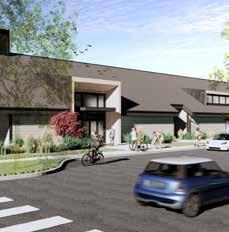 NATURAL AREA GREENWAY
SOCIAL NODE POCKET PARK ECO-NODE
NATURAL AREA GREENWAY
SOCIAL NODE POCKET PARK ECO-NODE

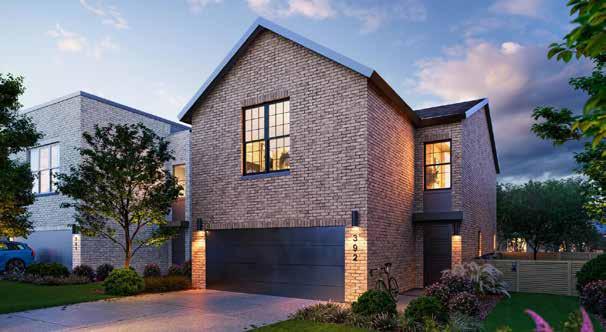
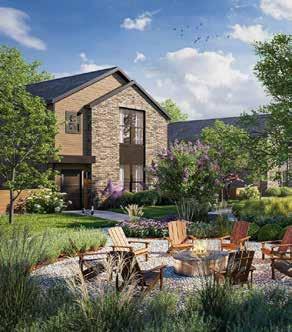



Work Experience Education
CORE spaces, Associate Urban Designer / Design Manager
AUG ‘22 - PRESENT / Chicago, IL
Developed design vision and standards for the whole Build-To-Rent platform nationwide. Site selection, test fits and master planning for residential communities based on financial models, housing demographics , site conditions and zoning regulations.
Sheehan Nagle Hartray, Architectural Designer III
AUG ‘19 - PRESENT / Chicago, IL
Working under minimal direction of others with level of competency in all conventional aspects of architecture; conceptual design, construction documents, issuance procedures, construction administration, design coordination and meetings with consultants and clients, among other tasks.
Mission Critical + Commercial Architecture, Master Planning.
CannonDesign, Architectural Designer II
MAY ‘18 - AUG ‘19 / Chicago, IL
As part of the design studio everyday tasks constituted conceptual development, schematic design, competitions, research, idea visualization, program analysis and diagramming and project coordination with consultants.
K-12 Architecture, Design Competitions, Master Planning.
Jacobs Engineering Group, Architectural Intern
MAY ‘16 - DEC ‘16 / St. Louis, MO
Development of Construction Sets and project coordination for mission critical facilities.
PRDG, Architect I
APR ‘14 - AUG ‘15 / Dallas, TX
Exposure to various stages of architectural design and planning, including but not limited to: schematic/conceptual design, construction drawings, construction administration, consultant coordination and field reports.
Assisted and Independent Living.
Washington University in St. Louis
Master of Architecture / MAY ‘18
Thesis focused on extraterritorial zones, borders, infrastructural systems, distribution networks and the spatial justice aspect of such contested territories.
Master of Urban Design / MAY ‘18
Thesis developed in Johannesburg, South Africa in order to understand social infrastructure and urban growth in the ‘Global South’ (study abroad).
Texas Tech University
B.S. in Architecture, CUM LAUDE / DEC ‘13
Thesis focused on extraterritorial zones, borders, infrastructural systems, distribution networks and the spatial justice aspect of such contested territories.
Awards + Certifications
AXP Program Completed , 4/6 AREs Completed Danforth Scholar, Washington University
Divided Cities Research Fellowship
Urban Design Award, Washington University (2) Time Chicago Marathon Finisher
Cum Laude Graduate, Texas Tech 2013
Graduate Architecture Council, 2016 Vice President of Urban Design
Tau Sigma Delta, 2013 TTU Chapter President
TTU College of Architecture Student Counsel
Paul W. Foster Scholarship, Texas Tech 2013
El Paso Chapter AIA Scholarship, Texas Tech 2013
Lubbock+Houston Chapter AIA Scholarship, Texas Tech 2011
Skills
Digital: Rhinoceros 3D, Enscape, SketchUp, AutoCAD, Revit,
ArcMap GIS, Adobe Creative Suite, Universal Laser Systems, Microsoft Office
Language: English, Spanish
