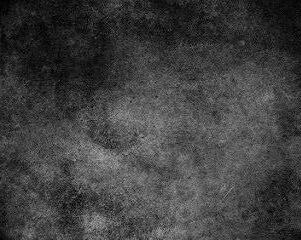

César Rodarte Architecture + Urban Design ACADEMIC
SAMPLE
DISRUPTIVE SKIN
ABSTRACT
the main intent of the proposal is to design a a mixed-use buioding that both activates site conditions [the alley and the corner of 13th street + ave J], as well as implements a new urban culture within the community of Lubbock by promoting urban farming and sustainability.

The vacant building’s skin is made out of brick, stucco and stone. The intent of the intervention is to create a relationship between old and new.
PROPOSAL
The east and west brick and stone facades were kept almost in tact. A secondary perforated metal skin was implemented as a way to revitalize the building by providing new aesthetics, spatial and programmatic opportunities
The program consist of residential, plantgrowing areas, circulation park, retail, and exhibition gallery.
a) site proposal 1: design a circulation park to activate the corner.
b) site proposal 2: design retail space parallel to the alley.
c) site proposal 3: spread the green/growing throughout the building in order to connect the different programs.
New skin systems confront the existing structural system: the skin punctures the structure, making a proposal for an insideoutside condition and a continuity of facade, roof and slab.
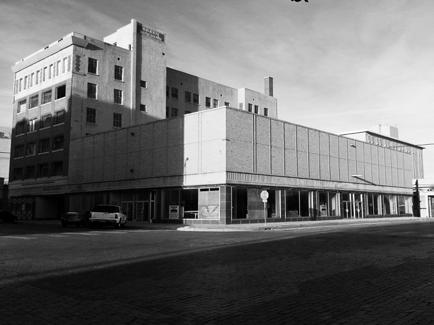
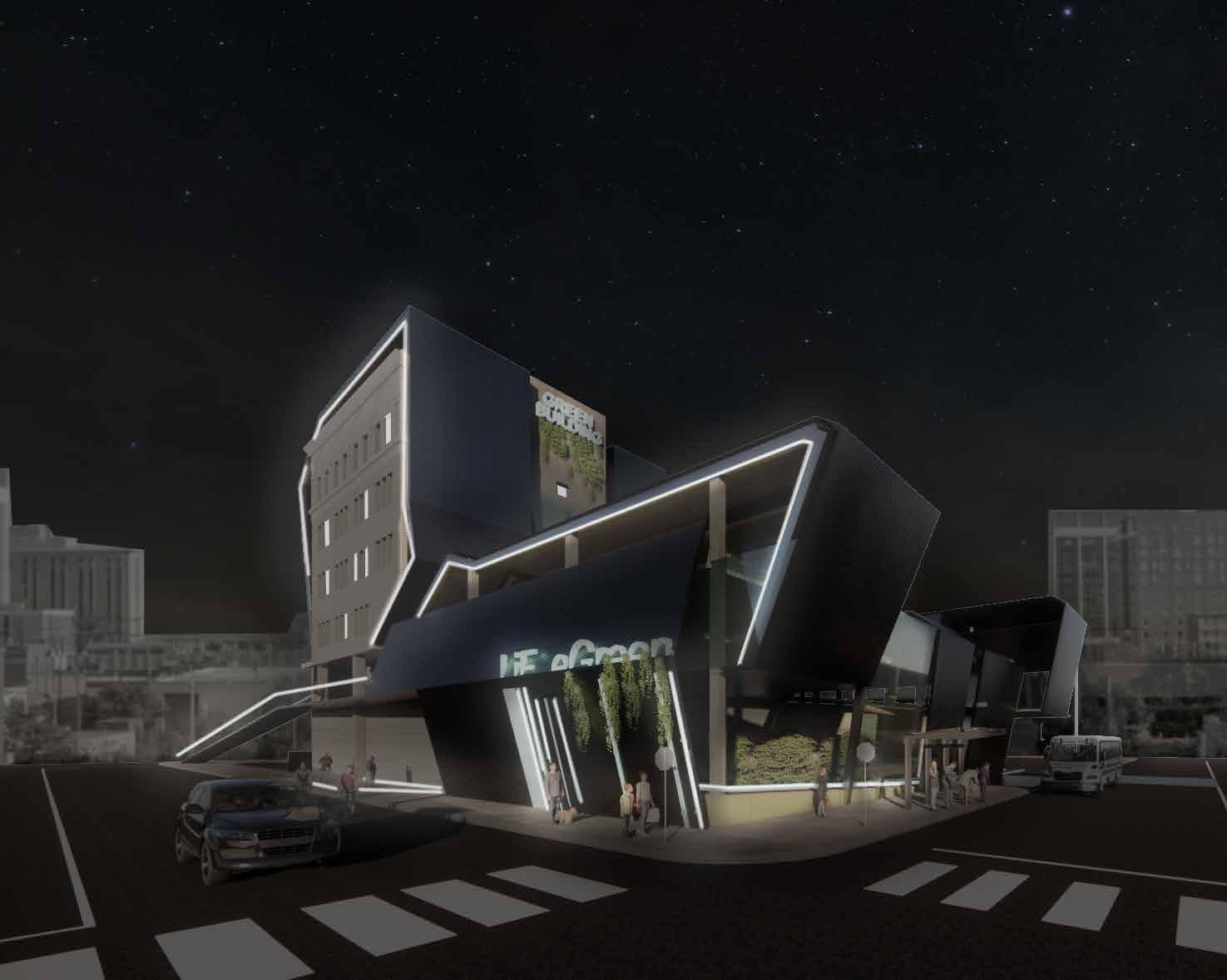

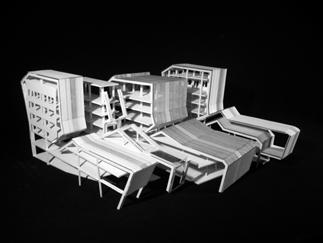

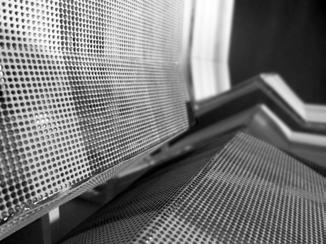

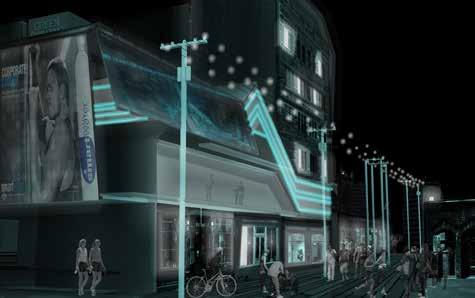
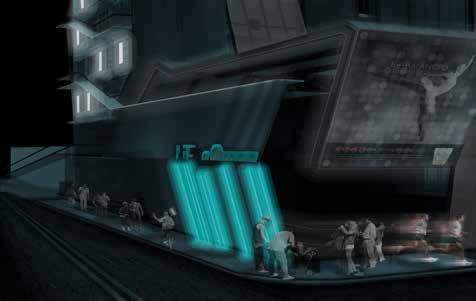
VOID-TO-PLACE
“AN URBAN INTERVENTION IN MULLAE, SOUTH KOREA.”
ABSTRACT

Situated as a boundary between two actors; metal manufacturing processes and a newly developed high-rise residential complex. The proposed site provides a unique void for inquiries. The void, acting as a border, is currently an impervious surface occupied by vehicular parking. Existing conditions do not encourage haptic, human-scale relationships nor ecological engagements.
Mullae-Dong faced a “conflict” that caused a deviation of its projected course in history during the early 2000s. High rise residential buildings began to appear in the background of the old industrial manufacturing landscape. As a consequence of “forced” real estate development in the area, the street began to be in conflict with the new bigger scale typology.
The specific criteria of the proposed insertion includes manipulation of an existing building and parking surface. Proposal seek to provide stronger contextual connectivity back to the city by creating a ‘place of making’. This Place of Making is made up of three primary spaces: demonstrating, making, and exhibiting.
The proposed intervention will act as a stitch within the series of tensions in Mullaedong. The proposed insertion will respond directly to the contextual strata of site-specific Mullae-dong, Seoul.
PROPOSAL
“Flexibility of space on ground level and their negotiations of change in elevation+time.”
Such flexibility was achieved both programmatically and spatially: the flexibility of the ‘places of making’ and the spatial flexibility between the new plate with the
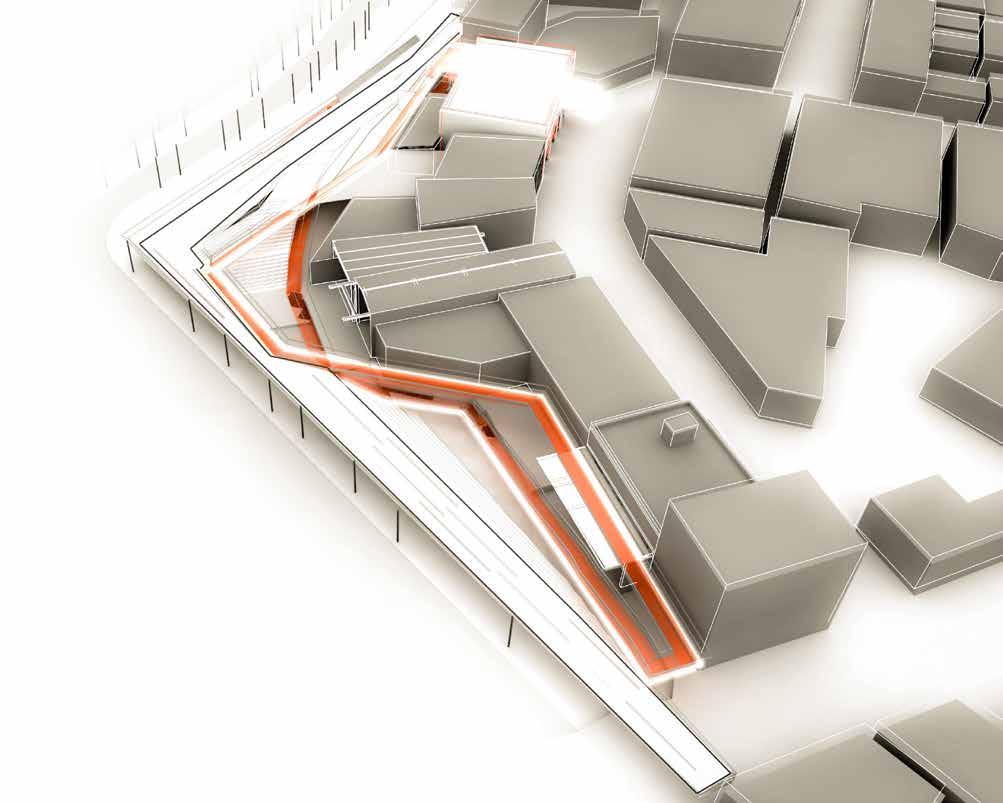

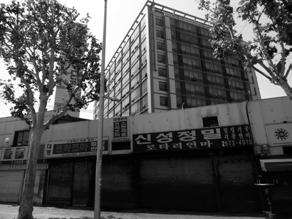

mullae-dong
seoul, korea
“street: contextual collision”






projection to industrial context
place of demostration communal
place
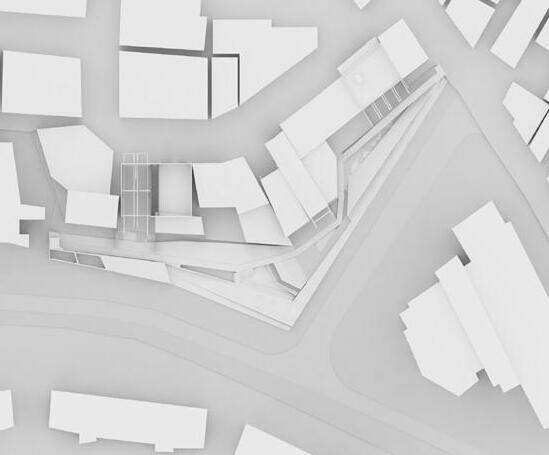

expansion
agents.
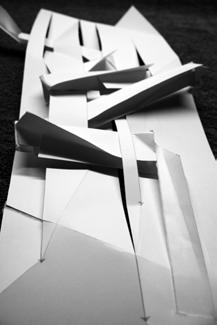
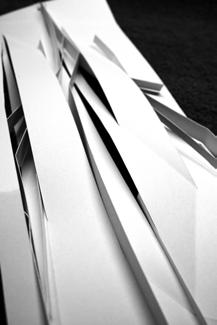
exible spaces are de ned by negotiations between carved agents.
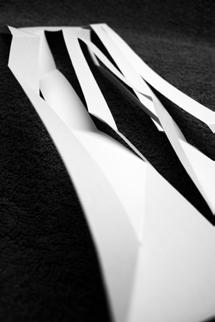

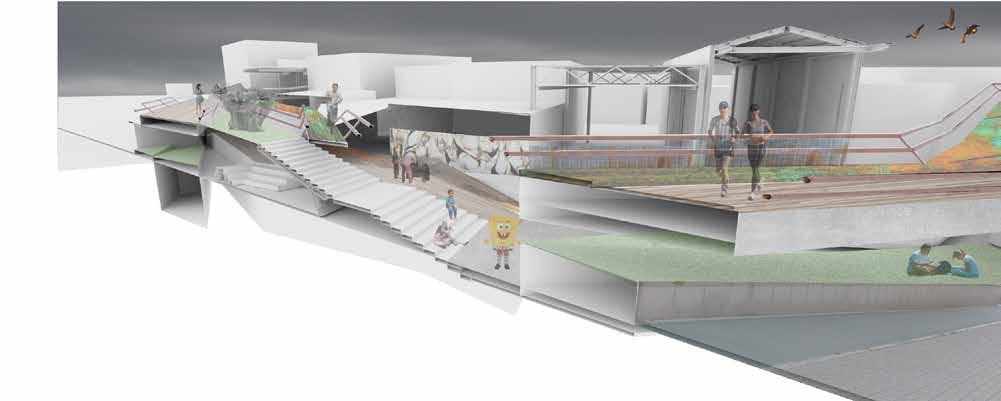
BLURRED EDGE
“TOWARDS DESIGNING A SENSIBLE BORDERING STRATEGY.”
THE DIVIDED CITY, BRIEF
U.S. - MEXICO BORDER
Texas, California
RESEARCH FELLOWSHIP BY THE MELLON FOUNDATION
Generously supported by the Mellon Foundation, the Divided City Initiative focuses on how segregation in a broad sense has and often continues to play out as a set of spatial practices in cities, neighborhoods, and public spaces, including schools, health facilities, and entertainment venues.
ABSTRACT
In order to understand the border and its nature, preliminary research was conducted to understand the importance of the border on the global scale as well as the history and politics behind “the wall” and the Rio Grande. Zooming in, further research was conducted on two case studies through mapping, statistical analysis & fieldwork.
The case studies focus on two sets of sistercities: San Diego, California - Tijuana, Baja California and El Paso, Texas – Juárez, Chihuahua. These two examples were chosen for their apparent contrasts; El Paso-Juarez revolves around the border, as does Tijuana, but San Diego’s core pushes farther away from the border.
Why do some sister-cities tend to revolve around the border? Why do some separate from the border? How are the economies of these sister-cities interwoven? How are they separated? What is shared across the border vs. divided? This research attempts to unravel these essential questions.
Today, the border acts as a divisive line. But what if the border were re-imagined as “zone?” Could there be a future where sister cities are not separated, but work as a single organism, with a single economic, political & infrastructural system? Perhaps we are closer to that day than we could ever imagine.
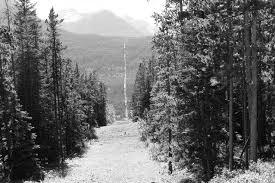

Mexico Excluded from the Immigration act
Texas Annexed
Large migration of Mexicans occured South of the border. 1917
Mexican Immigration Encouraged
Shortage of farmers and manual labor in the U.S. encouraged Mexican immigration to overcome the problem.
After Great Depression, thousands of Mexicans were repatriated by the federal government and sent from the U.S. back to Mexico. Great Depression
President Johnson changes immigration laws from country of origin to family ties within the U.S. Thus aiding Mexicans with large number of family memers alredy living in the U.S. Civil Rights Reform Nixon launches Operaion Intersect 1980’s 1969
lull of border enforcemet
Native American lands are divided by the border; thus creating indignation within the community. “Why would I need to present my documents to move around my traditional land.
Pedestrians and cars are stop intermittently crossing the border. Americans travel South to visit Mexican Beaches. Division of Traditional Land
President Clinton signs the Illegal Immigration Reform and Responsibility Act
Increasing fines for illegal entry and approving funds for patrols and fence construction
Crossing the border in 2004. U.S. Border Patrol reports.
‘No More Deads’ is founded
Agreeing to 700 miles of fencing along the border, and a virtual wall along the 2,000 mile border
President Bush signs the Secure Fences Act
More than 1M people arrested crossing the border;
51 ILLEGAL TUNNELS
under the wall in Nogales, AZ are dicovered. tunnels mainly for drug trafficking.
Were circumvented in order to get a fence constructed. Congress approved Homeland Security 2010
463 BODIES
Were found by patrols. Border crossing fatalities doubled in the last year.
3,000 BODIES
Have been found on the Arizona border since the wall’s construction began.
2015
2011
Extra funding for “alternate methods” to the wall
President Clinton orders a border fence 2009
Construction of a 13-mile long “Border Wall” between San Diego and Tijuana. Projected to reduce apprehensions from 100,000 to 5,000 per day. Costing
Planes crash into WTC. Border security becomes a national issue. President Bush approves increasing border patrols. Everyone should present documentation when crossing the border.
Homeland Security completes 649 miles of barriers, including 350 miles of pedestrian fencing. costing
$6.5M / MILE
The U.S. kicks in the first outflow of Mexican since the annexation of Texas. Reducing the 12M illegal immigrants by 300,000 per year. Great Recession
President Donald Trump renews his vow to build “a great, great wall” across the rest of the 2,000-mile border.
2017
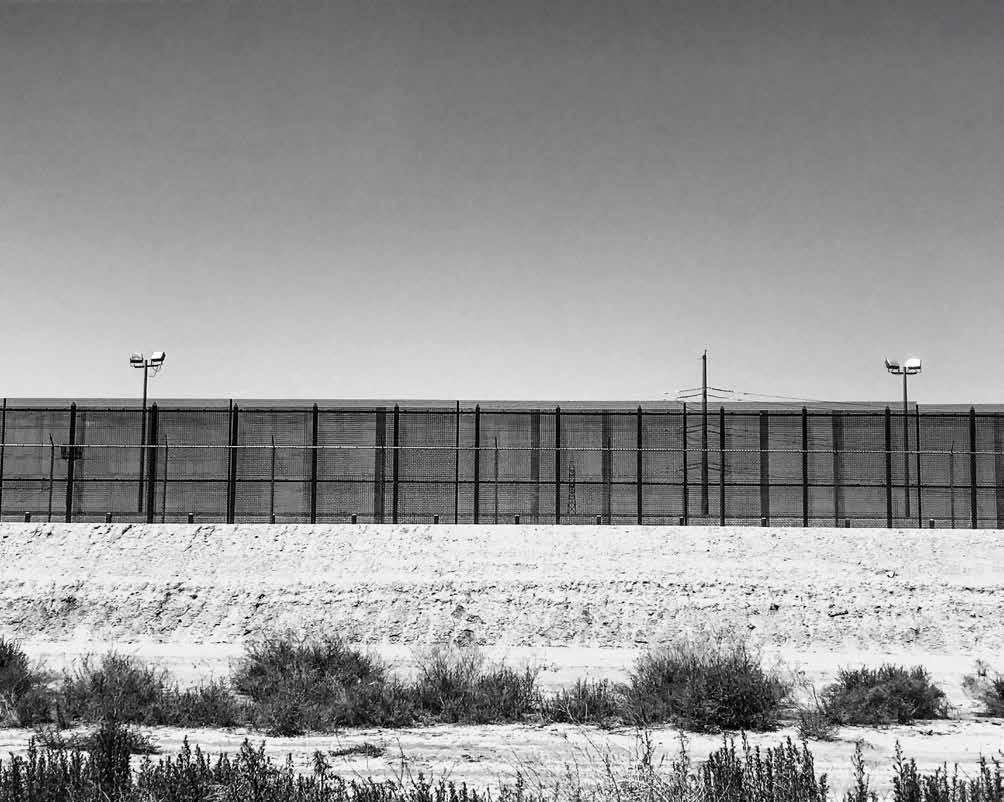
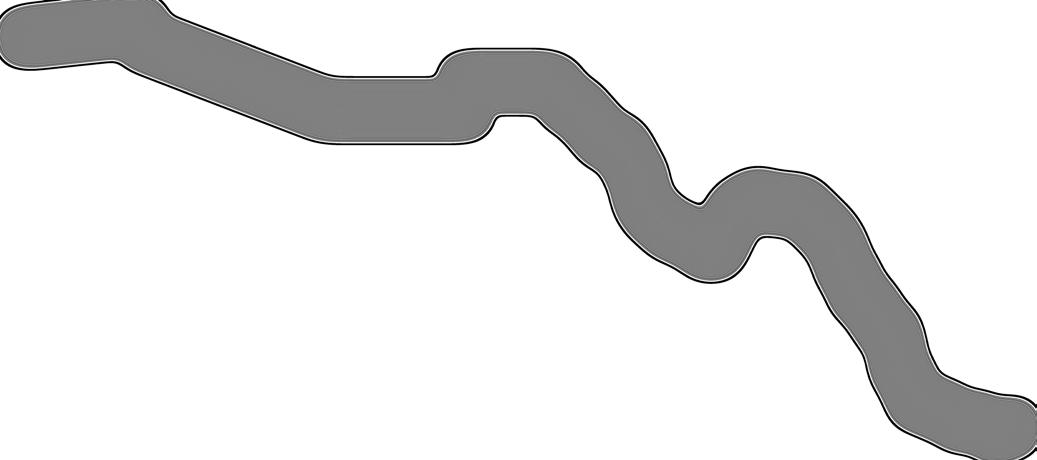
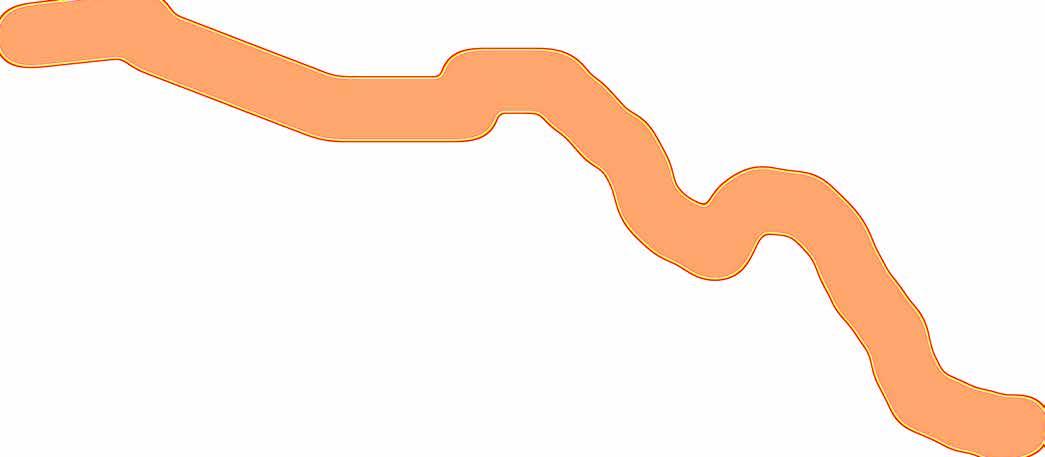
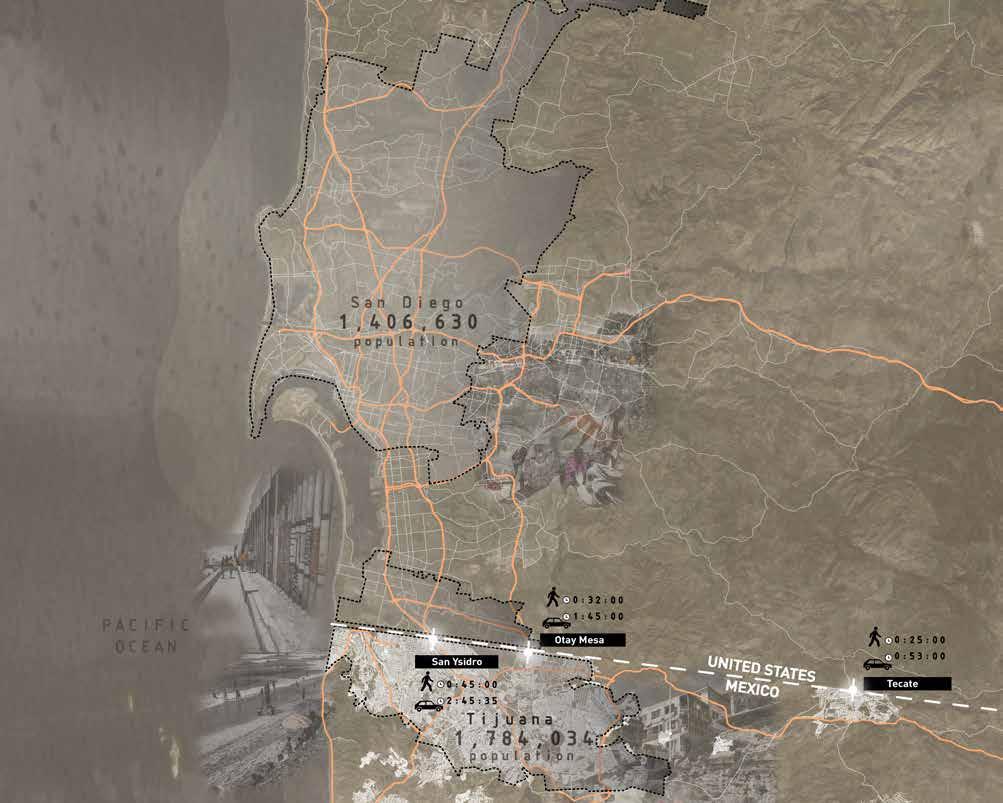



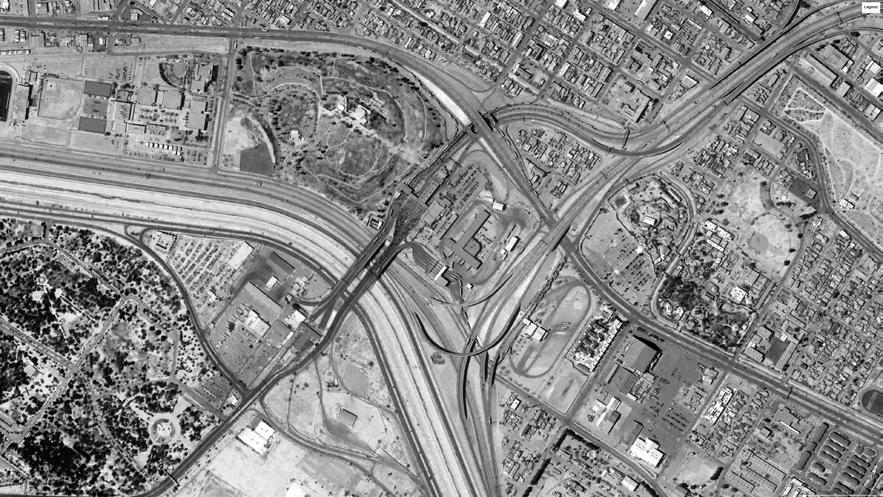

EXTRATERRITORIAL BORDER
“RE-IMAGINING
ABSTRACT
LAMBERT INTERNATIONAL AIRPORT
St. Louis , Missouri

MASTER OF ARCHITECTURE DEGREE PROJECT
Cargo terminal axonometric diagram
Conceptual diagrams.
Trans-american freight network map.
Study models.
Lambert airpott cargo terminal
Program distribution
Level 2: Customs Offices + Rooftop market.
Level 3: Sky Market.
Level 1: Cargo terminal, Custom Inspections, rail yard, docks, post office.
International market perspective.
Site entry perspective.
Customs Inspection Building, Level 1.
Customs Inspection Building, Level 2.
Customs Inspection Building, section.
Customs Inspection Building, perspective.
Jurisdictions, district boundaries, international zones and free trade zones are examples of invisible borders; borders that sometimes confine an extraterritorial zone with its own regulations and jurisdiction. What if the border is extraterritorial, an independent zone with unique characteristics and regulations?
Even with physical barriers, trade and economy break down borders and establish a line of communication between two subjects. Therefore, the program speculates the ability to clear customs and strengthen trade across North America. The project analyzes NAFTA trading networks and identifies multi-modal hubs centric within each country country.
PROPOSAL
The program proposes an international multimodal cargo terminal with pre-clearence capabilities for NAFTA trading. Due to Foreign Trade Zone regulations, this proposal is out of U.S. Customs jurisdiction and therefore any storage and trading are not binded to formal Customs entry procedures or the payment of Customs duties. Exhibition and trading space similar to an informal outdoor market or ‘mercado’ where the public can buy wholesale to supply their local stores or simply for recreational shopping will complement the proposal.




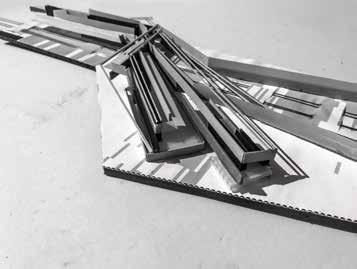
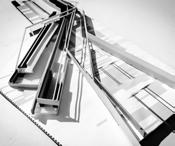


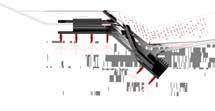

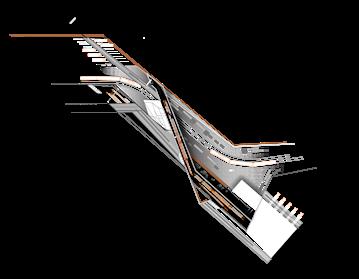
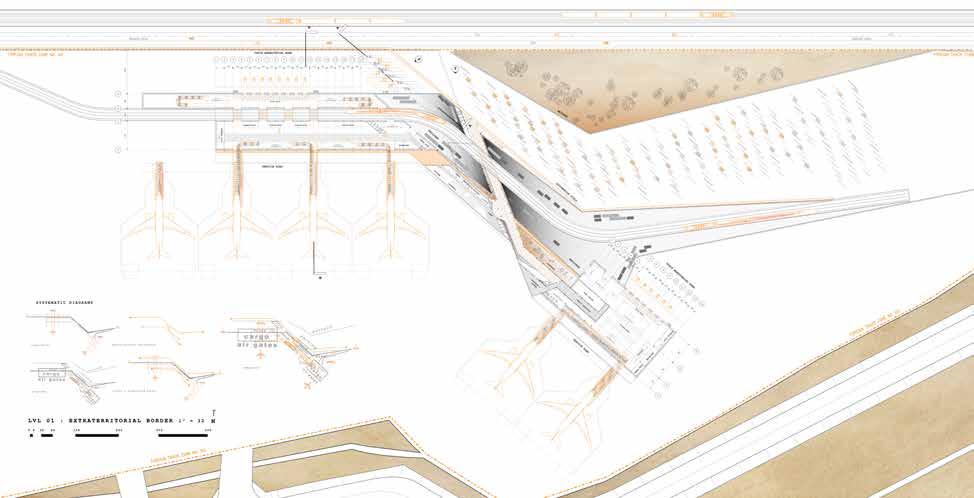
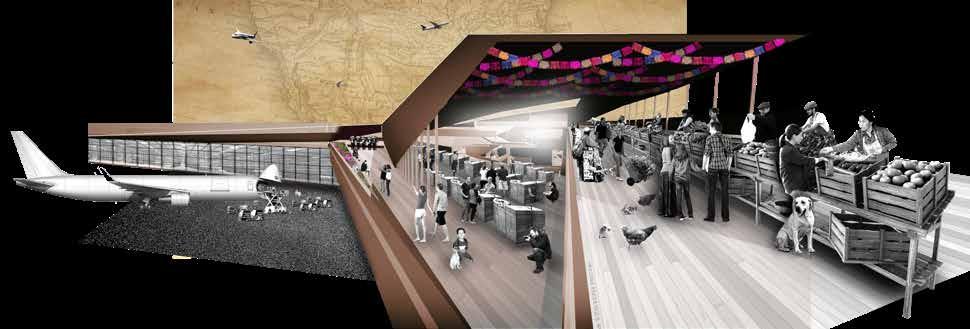
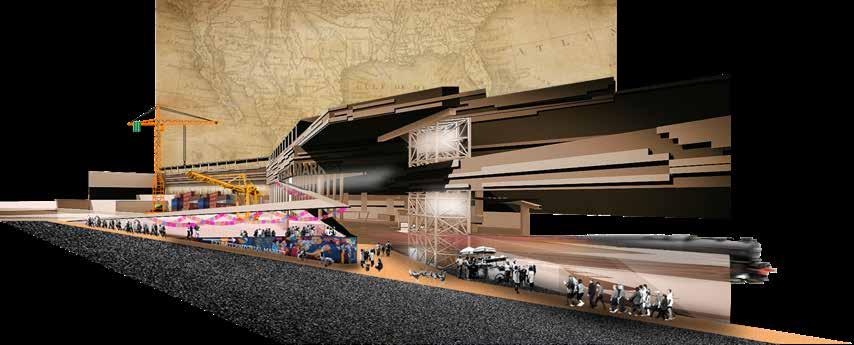

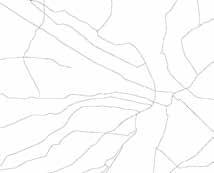

INFRAEXPO 2050
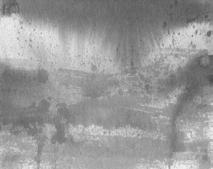





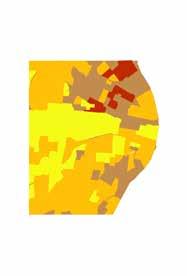

“PERFOMATIVE CONNECTIVE TISSUE ALONG GRAND AVENUE.”
South Grand, a vibrant multicultural neighborhood, and Grand Center, an art district, are disconnected by a void that surrounds Grand Station in Saint Louis, Missouri. Therefore, Grand station poses a design challenge of stitching South Grand with Grand Center by proposing a multimodal station. Saint Louis University is also fragmented along Grand Boulevard; having its main campus in North Grand and its medical school in the south.

INFRASTRUCTURAL URBANISM STUDIO
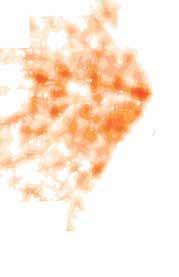
Racial distribution, highway flows and institution maps.
Framework exploded axonometric.
Infrastructural systems diagram.

Taking the premise of the studio intervention of envisioning a 2050 city, the proposal introduces an expansion of the SLU Parks College of Engineering, Aviation and Technology where research in transportation efficiency could be conducted. The intent of the project is to intensified density around the station rather than embracing the concept of tabula rasa; therefore old and historic buildings like the Goodwill Outlet, The Armory, old warehouses will be repurposed as reintroduces as mixed-used makerspace, taking advantage of the freight rail access to transport manufactured goods along the region.
PROPOSAL
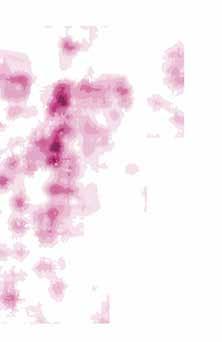

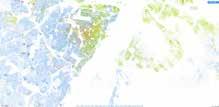

The envisioned Grand Station will take in consideration private and public future plans along Grand Boulevard and its vicinity (Street car, High Speed Rail, Chouteau Greenway, MLS Stadium, City Foundry) In order to intensified the density along Grand.
The “Infra Stitch” proposal will attempt to connect Grand Center and South Grand by intensifying density while introducing multimodal transportation, residential program, an academic institution, a soccer stadium, office and retail components, maker’s space and energy production facilities. The main intent of the proposal is to design a resort that both activates site

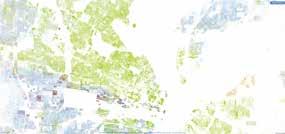
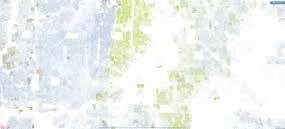



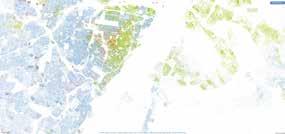





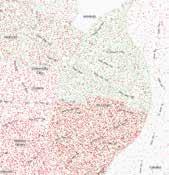







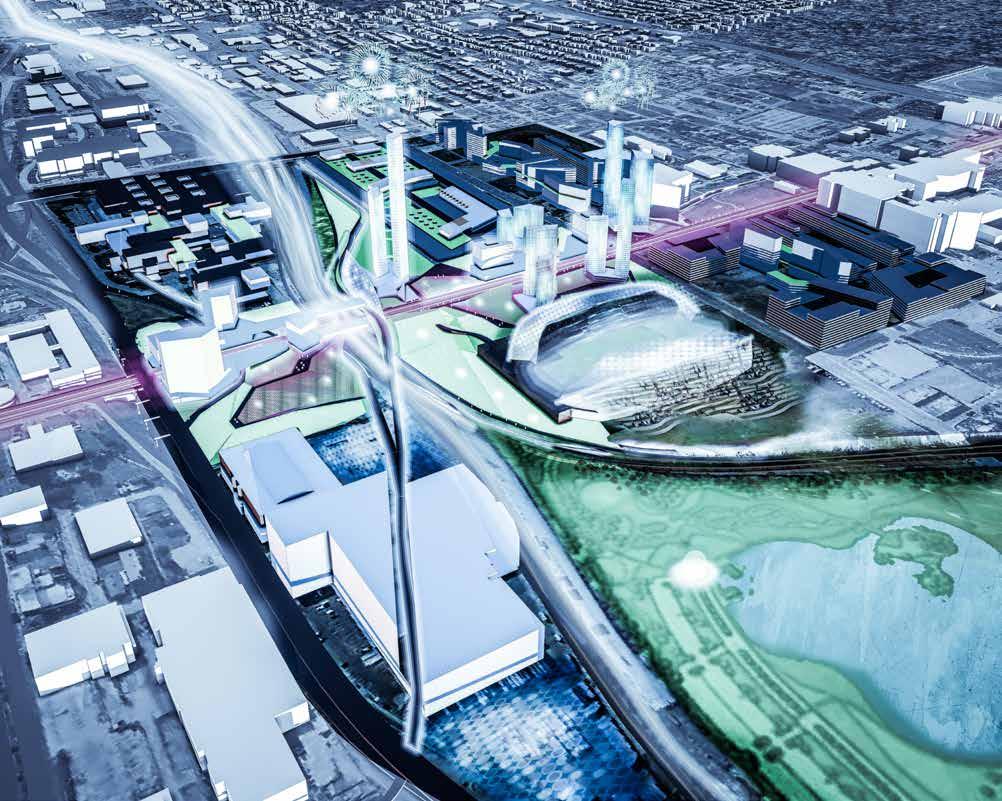
HOUSING UNITS
205,000
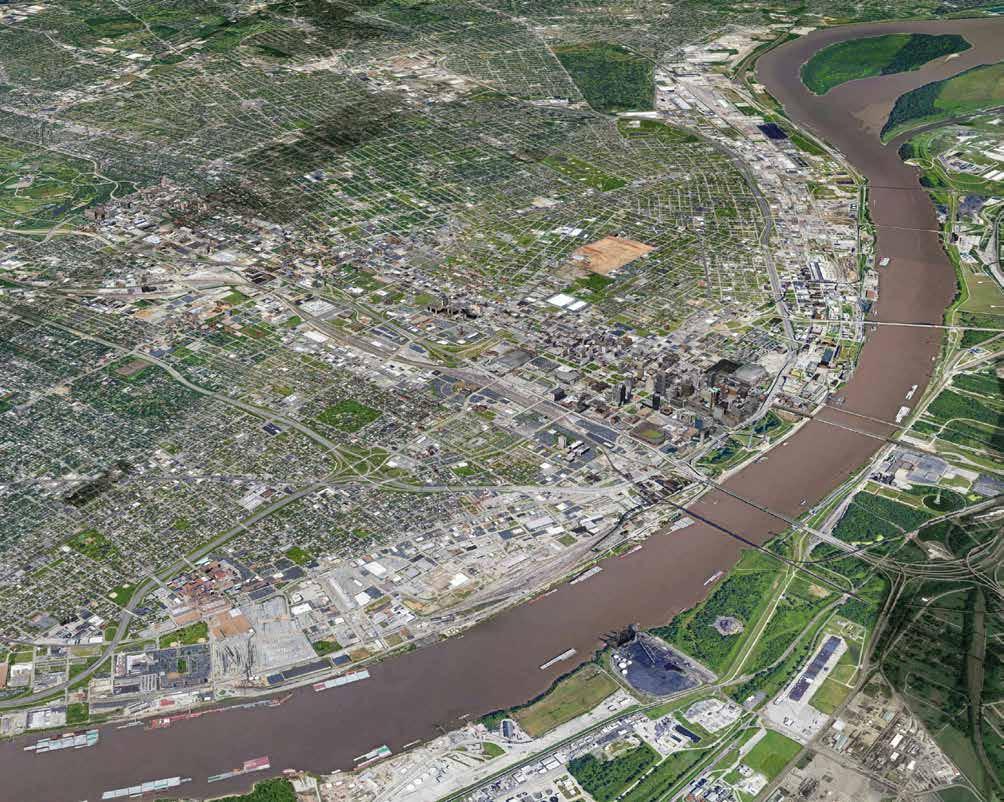
$42,000
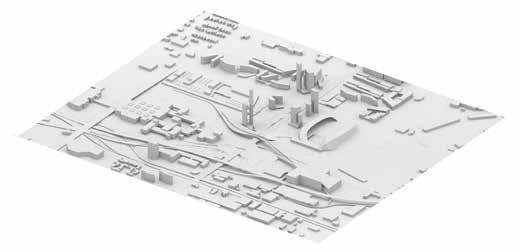
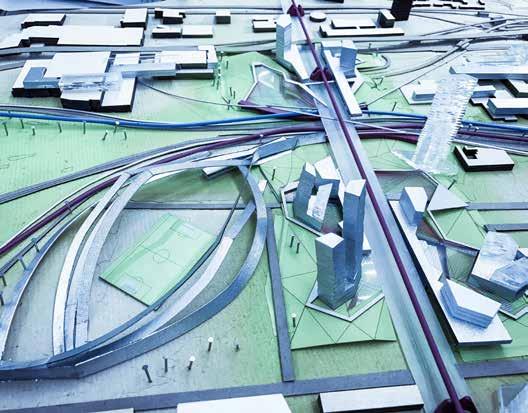
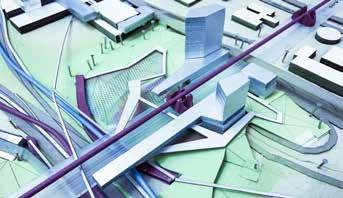
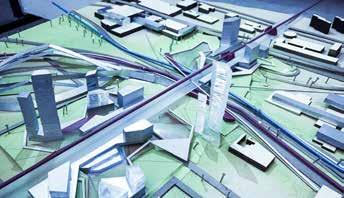















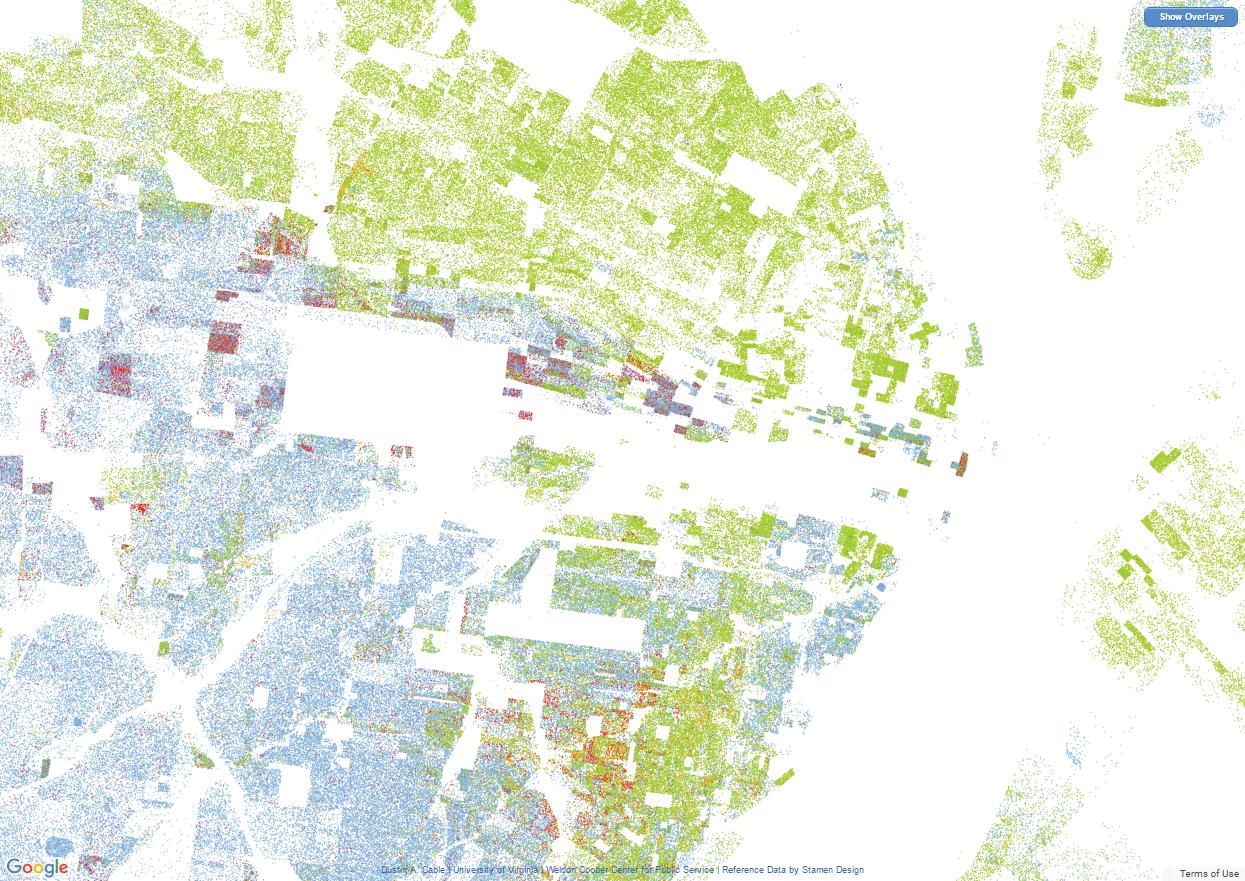



Work Experience Education
CORE spaces, Associate Urban Designer / Design Manager
AUG ‘22 - PRESENT / Chicago, IL
Developed design vision and standards for the whole Build-To-Rent platform nationwide. Site selection, test fits and master planning for residential communities based on financial models, housing demographics , site conditions and zoning regulations.
Sheehan Nagle Hartray, Architectural Designer III
AUG ‘19 - PRESENT / Chicago, IL
Working under minimal direction of others with level of competency in all conventional aspects of architecture; conceptual design, construction documents, issuance procedures, construction administration, design coordination and meetings with consultants and clients, among other tasks.
Mission Critical + Commercial Architecture, Master Planning.
CannonDesign, Architectural Designer II
MAY ‘18 - AUG ‘19 / Chicago, IL
As part of the design studio everyday tasks constituted conceptual development, schematic design, competitions, research, idea visualization, program analysis and diagramming and project coordination with consultants.
K-12 Architecture, Design Competitions, Master Planning.
Jacobs Engineering Group, Architectural Intern
MAY ‘16 - DEC ‘16 / St. Louis, MO
Development of Construction Sets and project coordination for mission critical facilities.
PRDG, Architect I
APR ‘14 - AUG ‘15 / Dallas, TX
Exposure to various stages of architectural design and planning, including but not limited to: schematic/conceptual design, construction drawings, construction administration, consultant coordination and field reports.
Assisted and Independent Living.
Washington University in St. Louis
Master of Architecture / MAY ‘18
Thesis focused on extraterritorial zones, borders, infrastructural systems, distribution networks and the spatial justice aspect of such contested territories.
Master of Urban Design / MAY ‘18
Thesis developed in Johannesburg, South Africa in order to understand social infrastructure and urban growth in the ‘Global South’ (study abroad).
Texas Tech University
B.S. in Architecture, CUM LAUDE / DEC ‘13
Thesis focused on extraterritorial zones, borders, infrastructural systems, distribution networks and the spatial justice aspect of such contested territories.
Awards + Certifications
AXP Program Completed , 4/6 AREs Completed Danforth Scholar, Washington University
Divided Cities Research Fellowship
Urban Design Award, Washington University (2) Time Chicago Marathon Finisher
Cum Laude Graduate, Texas Tech 2013
Graduate Architecture Council, 2016 Vice President of Urban Design
Tau Sigma Delta, 2013 TTU Chapter President
TTU College of Architecture Student Counsel
Paul W. Foster Scholarship, Texas Tech 2013
El Paso Chapter AIA Scholarship, Texas Tech 2013
Lubbock+Houston Chapter AIA Scholarship, Texas Tech 2011
Skills
Digital: Rhinoceros 3D, Enscape, SketchUp, AutoCAD, Revit,
ArcMap GIS, Adobe Creative Suite, Universal Laser Systems, Microsoft Office
Language: English, Spanish
