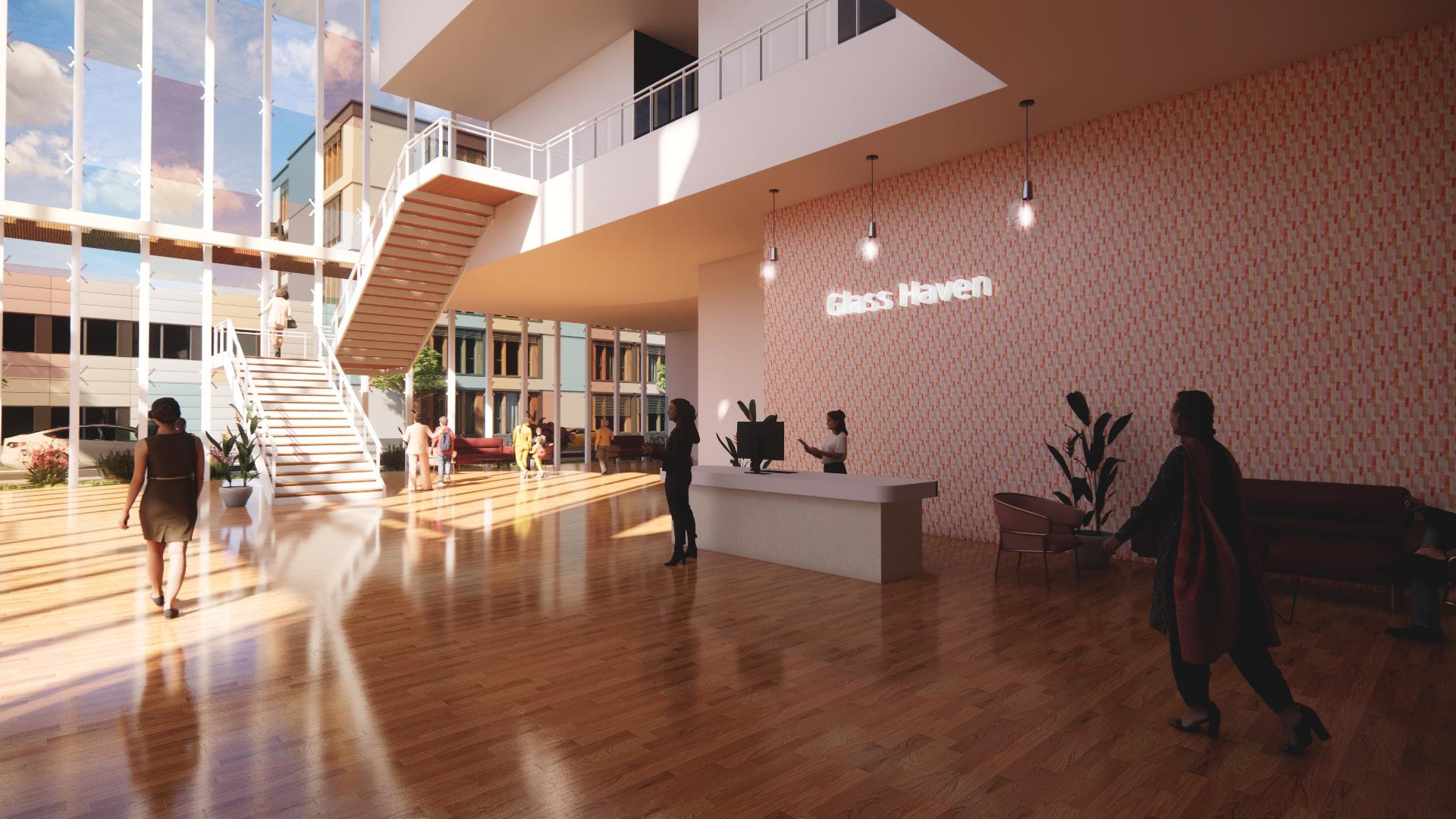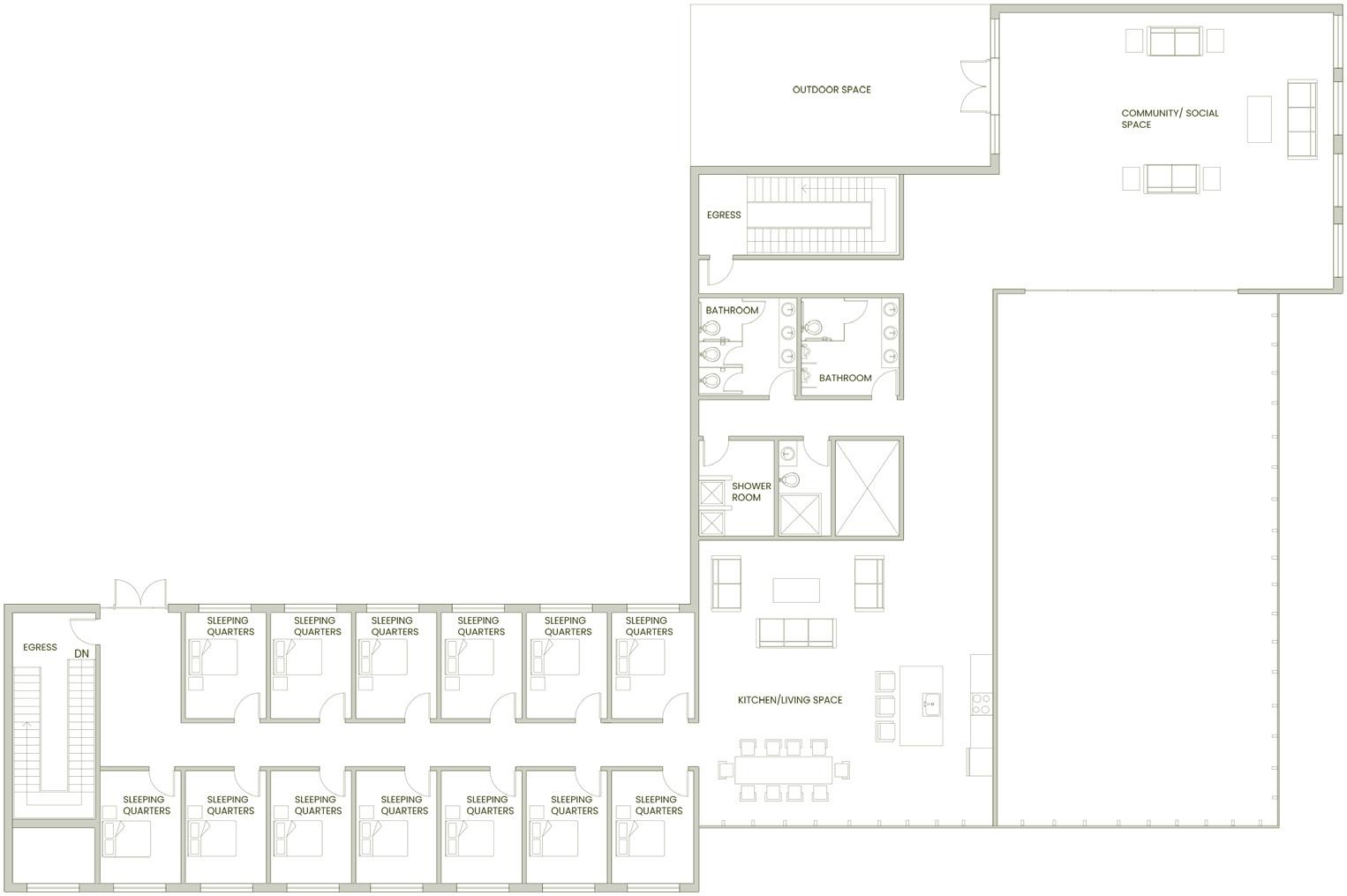Cecilia DiMercurio
Architectural Portfolio
Education

Education
Architecture Student (636)-515-2222 cdimercurio20@gmail.com
University of Kansas August 2021 -Current
Master of Architecture
Class of 2026
Architecture Intern, May 2024-August 2024
NewGround
- Reviewed plans and picked up red lines
- Created renderings and drawings in Revit during the conceptual and schematic design phases
- Sat in on meetings with clients, consultants, engineers etc.
Architecture Intern, May 2023-August 2023
Tim Hollerbach Designs
- Used the Auto-cad software to draw up plans, elevations, construction documents and construction details
- Worked in Adobe Photoshop to create rendered elevation drawings
Interior Design Intern, May 2022-August 2022
McBride and Son Homes
- Worked alongside an Interior Designer, assisted in making design choices to stage display homes and trailers
- Organized and established different furniture needs for multiple on going projects
Server, January 2023-Current
Jefferson’s Bar and Grill
- Manage different tasks and tables while being attentive to the customers needs
Skills
Adobe Creative Cloud
Have experience using many of the Adobe programs, specifically Illustrator, InDesign, and Photoshop
Time Management
Prioritize and manage school projects while balancing the demands of a part-time job, and volunteer opportunities
Architecture software
Have intermediate experience in the Architectural softwares including Sketch-up, Rhino, Grasshopper, AutoCad and Revit
01. Holistic Harmony Pg. 4
02. Glass Haven Pg. 16
03. Haskell Welcome Center Pg. 26
04. Ostinato Ellipse Pg. 34
Omaha. Nebraska
Fall 2024
Nestled in the heart of Omaha’s historic Old Market, the Harmony Hub is a trans-formative mixed-use housing project that bridges the ideals of social and personal wellness.
Inspired by the vibrant social wellness of the Old Market’s community, Holistic Harmony integrates features that support individual well-being within a single, dynamic building.
Key amenities include a tranquil library to nurture mental wellness, a modern Pilates studio, a specialty grocery store, and a cozy coffee shop, each promoting physical vitality. Together, these spaces form a hub that seamlessly connects the soul of the Old Market with the needs of its residents.
More than a building, Holistic Harmony is a lifestyle, a celebration of balance, connection, and vibrant living.



The infinity sign served as the conceptual inspiration for the building’s form, symbolizing the endless connection between social and personal wellness. Its continuous loops embody the idea that thriving communities and individual well-being are inextricably linked, creating a harmonious flow that shapes both the design and purpose of the structure.
Start with the shape of an infinity

Take the interior ellipse and extrude up creating the apartment towers


Extrude Infinity shape up, creating bottom floor


Offset base level and extrude up to create levels like steps
Offset ellipses creating cantilevers around the entire building, with public balconies connecting the towers

Add planters and railing on each of the floors creating planters on the exterior facade





Third -Sixth Floor Plan



Floor plan

North Elevation


Duct Cold and Hot Supply and Return Pipes
1/8” = 1’
Wichita. Kansas
Fall 2023
Glass Haven is a trans-formative space for sustainable artistry, located in Wichita. Specializing in creating mosaics and art pieces from recycled glass, the center fosters a culture of environmental consciousness and creative exploration. It invites the community to re-imagine waste as a medium for beauty, innovation, and connection. Inspired by the elegance of stained glass, the center’s design signifies a modern reinterpretation of the traditional craft.
This project serves not just as a workspace, but as a beacon of regenerative design, turning recycled materials into inspiring art and showcasing Wichita as a city that values creativity, community, and the environment.



Glass Haven re-purposes discarded glass into functional and artistic architectural elements. Glass is taken to the regenerative design center to be processed after being recycled to then create art. Glass is transformed into mosaics, new patterned panels, or durable glass-ceramics, enhancing our community to act sustainability. This approach combines creativity, practicality, and ecological responsibility, turning recycled materials into unique, light-catching features that enrich the built environment.
L Shaped form creating green space within the site
Creating Second floor with overhang, keeping a solid core for the building for atrium




Extrude Second floor up, making the third level
Push Level three creating offsets for balcony areas


Add shading to entrance and bump out second and










The Haskell University Welcome Center in Lawrence, Kansas, represents connection and heritage, designed to welcome students to the university while embracing the rich traditions of Native American culture at the heart of Haskell’s identity.
Central to the concept is the intentional integration of the building with the campus landscape. The welcome center is strategically positioned along an axis that connects key spiritual and landmark monuments on campus, the statue, and the arch. This alignment creates a physical and symbolic pathway, emphasizing the significance of these landmarks while serving as a guide for incoming students.
The welcome center does not merely provide orientation but becomes a place of cultural engagement, spiritual reflection, and historical appreciation. The building stands as a testament to the enduring legacy of Haskell University, embodying both its historical significance and its vibrant future.


The front and back of the building is placed on the site creating an axis between two monuments, the Statue and The Arch. This is created to connect the welcome center to the campus and show off these monuments to future students.






Lawrence. Kansas Spring 2024
Our team of three collaborated on the design and creation of a parametric bench for the courtyard of Murphy Hall at the University of Kansas.
The design concept drew inspiration from the musical term “ostinato,” a repeated pattern that evolves over time. Reflecting this, the bench’s height undulates in a rhythm reminiscent of a crescendo and decrescendo.
The bench forms an “imperfect circle,” intentionally contrasting the “perfect circle” fountain located opposite it. This subtle tension between perfect and imperfect forms establishes a dynamic dialogue between the bench and its surroundings.
This project is not just a piece of furniture, it is an intervention that merges form, function, and context. The parametric bench becomes a focal point in the courtyard, encouraging connection and interaction, while also symbolizing the harmony and variability inherent in both music and design.

Ostinato Ellipse

Inspiration Ostinato comes form the musical term which is a repeated pattern that evolves over time, the bench’s change of height undulates in a rhythm of a crescendo and

Site The relationship created between the imperfect shape of the ellipse and the perfect shape of the fountain working together, while also keeping all elements on the site including the concrete pathways




made with notches to go through the wood paels holding the top section in place
Panels creating the seat and backrest of the bench divided into two parts cut in rabbit joints
Main structure for the panels located at the top of the seat, seperated into 10 pieces connected with brackets and bolts
Main structure for the panels located at the bottom of the seat, seperated into 10 pieces connected with brackets and bolts