
Measuring Success . . . One client at a time! Exclusive LASERtech Licensee for the Sacramento Central Valley Region since 2000 Presented by:
What is Lasertech?

LASERTECH® is a unique and proprietary survey software (LTS) and methodology that allows us to provide laser accurate As-Built Drawings, BOMA area calculations, and related products to the Architectural and Commercial Real Estate industries.


Are your plans really As builts?



Were the plans updated after construction was completed, or are you working from preconstruction plans?
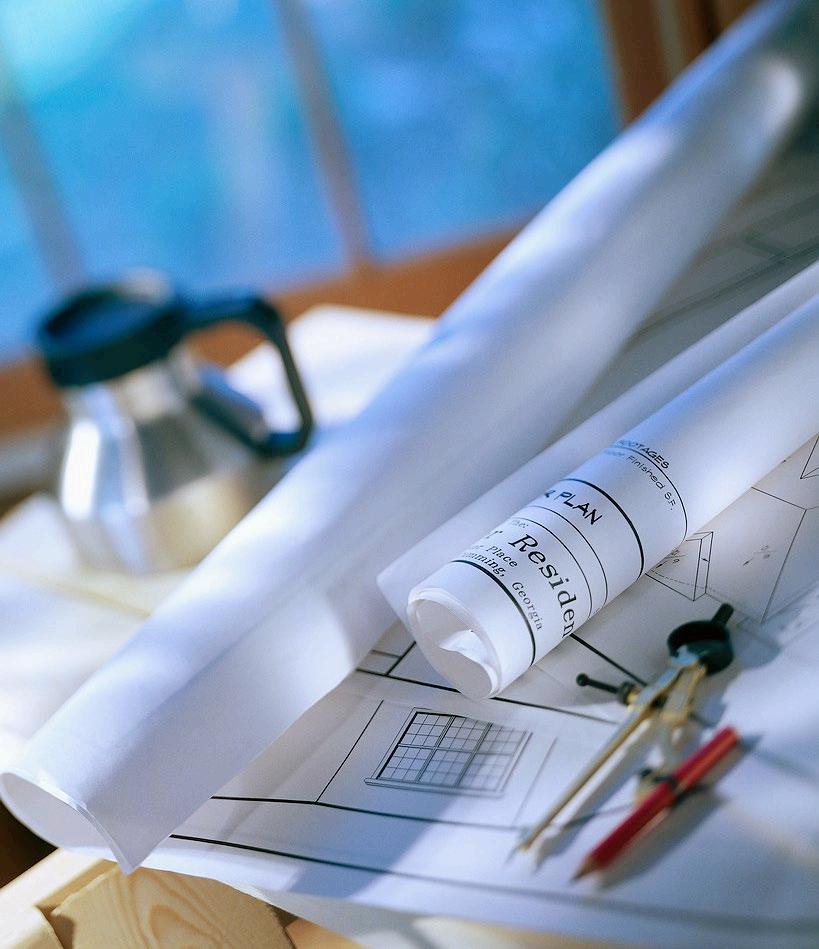
Have subsequent tenant improvements been captured?
Do you have accurate plans on file if a tenant vacates and you need to market the space immediately?

We provide Laser accurate CAD Drawings
Basic cost effective as-built architectural base plans services include:

Walls
Doors / Windows
Plumbing Fixtures
Built-in Casework
Suite Designations
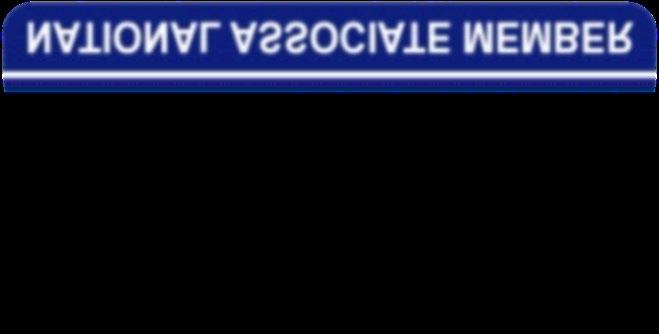
Additionally available:
BOMA Area Calculations

Electrical / Data (visible outlets, panels, switches, etc.)
Reflected Ceiling Plans (RCP)
Furniture Plans
Elevations
Roof Plans



All Building Types
Office
No restrictions!
LASERTECH® Floorplans can be prepared on ANY type of commercial structure.

Retail / Hospitality
Medical

Educational
Government
Financial






Who benefits from LT services?

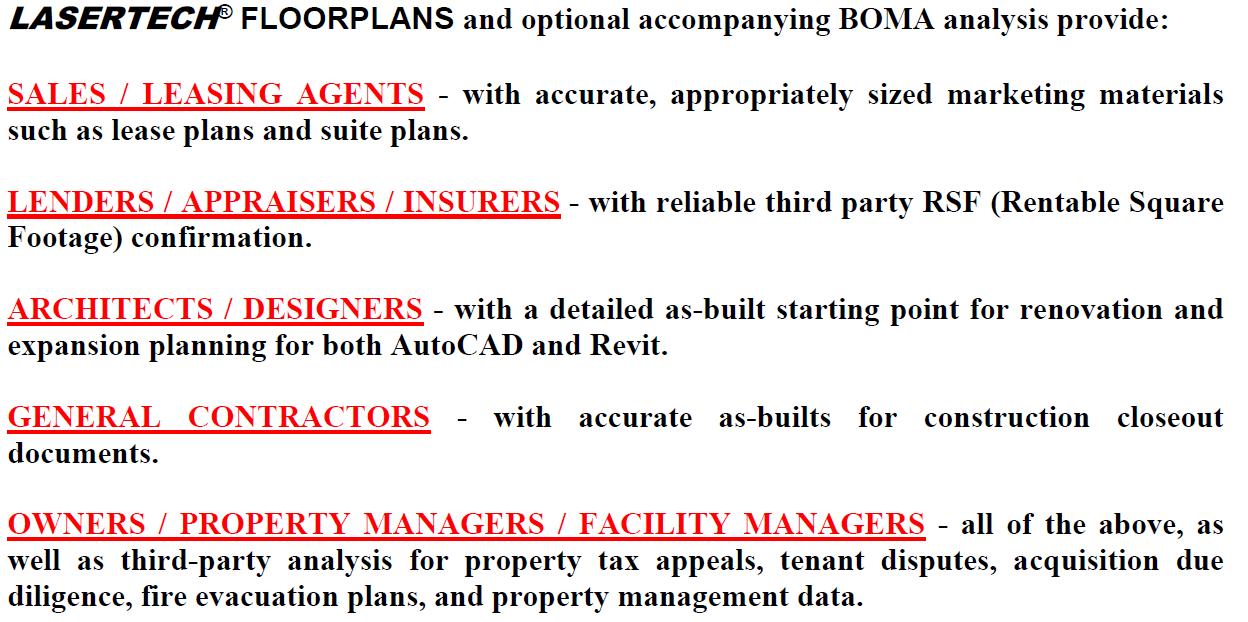


Features and Benefits

Lease areas clearly defined and computed in accordance with latest Measuring Standards (eg Office 2017; Mixed Use 2012; Retail 2010; Gross Area 2009; Industrial 2012; Multi-unit Residential 2010; REBNY, etc).
Typical 3-5% gain in Rentable Sq.Ft. after BOMA-compliant survey and recalculation.

Result: The extra rentable square footage typically more than offsets the price of the plans!

Features and Benefits

Lease areas clearly defined and computed in accordance with latest Measuring Standards (eg Office 2017; Mixed Use 2012, Retail 2010; Gross Area 2009; Industrial 2012; Multi-unit Residential 2010; REBNY, etc).
Typical 3-5% gain in Rentable Sq.Ft. after BOMA-compliant survey and recalculation.
Result: The extra rentable square footage typically more than offsets the price of the plans!

Features and Benefits

All measurements are recorded directly into our customized Microsoft Surface Tablets via Blue-tooth technology.


Highly-accurate state-of-the-art laser equipment (1/8” in 600 feet!) combined with our own
LASERTECH® Survey (LTS) data-entry system.
One-person job, with no tapes to drag through occupied areas
Result: No disruption for tenants, plus faster end results with unsurpassed speed and accuracy.
Features and Benefits

Network of LTS-trained field surveyors for out of area projects

Centralized CAD center used for ALL LASERTECH® Plan calculation and preparation
Result: Consistent end-product for all LASERTECH® clients.

Features and Benefits
All plans prepared in IndustryStandard AutoCAD® , and delivered in both CAD and pdf formats.



Optional REVIT format

Result: The building data is automatically “multi-disciplinary”available for sales & leasing, architectural as-builts, facilities management, space planning, etc.

Features and Benefits

Architectural Base Plans



Data-gathering process can be tailored to your firm’s Layering and Block standards for a one-time set up fee.
OR, use our default National CAD (AIA) Standards.


Applications
Leasing
All Usable, Rentable, Floor Service, Building Service, and Vertical Penetrations clearly outlined and colorcoded
Load factors computed for each floor, or building wide

Easily updated and reconfigured once on CAD
Result: Grossed up Rentable Areas, in both Floor Plan and spreadsheet format, for all tenant spaces.
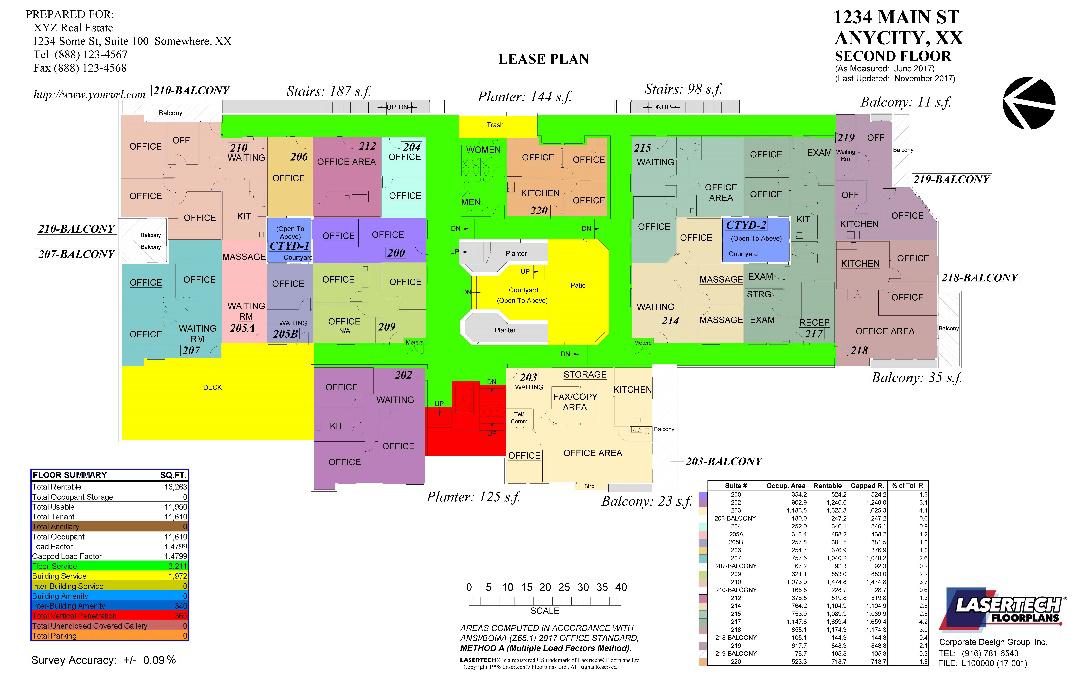

Sample BOMA Spreadsheet


Typical : BOMA 2017 Spreadsheet showing detailed calculations.

Sample Reflected Ceiling Plan
Basic floorplan, and all ceiling details


“layered” over top.

Sample Elevation
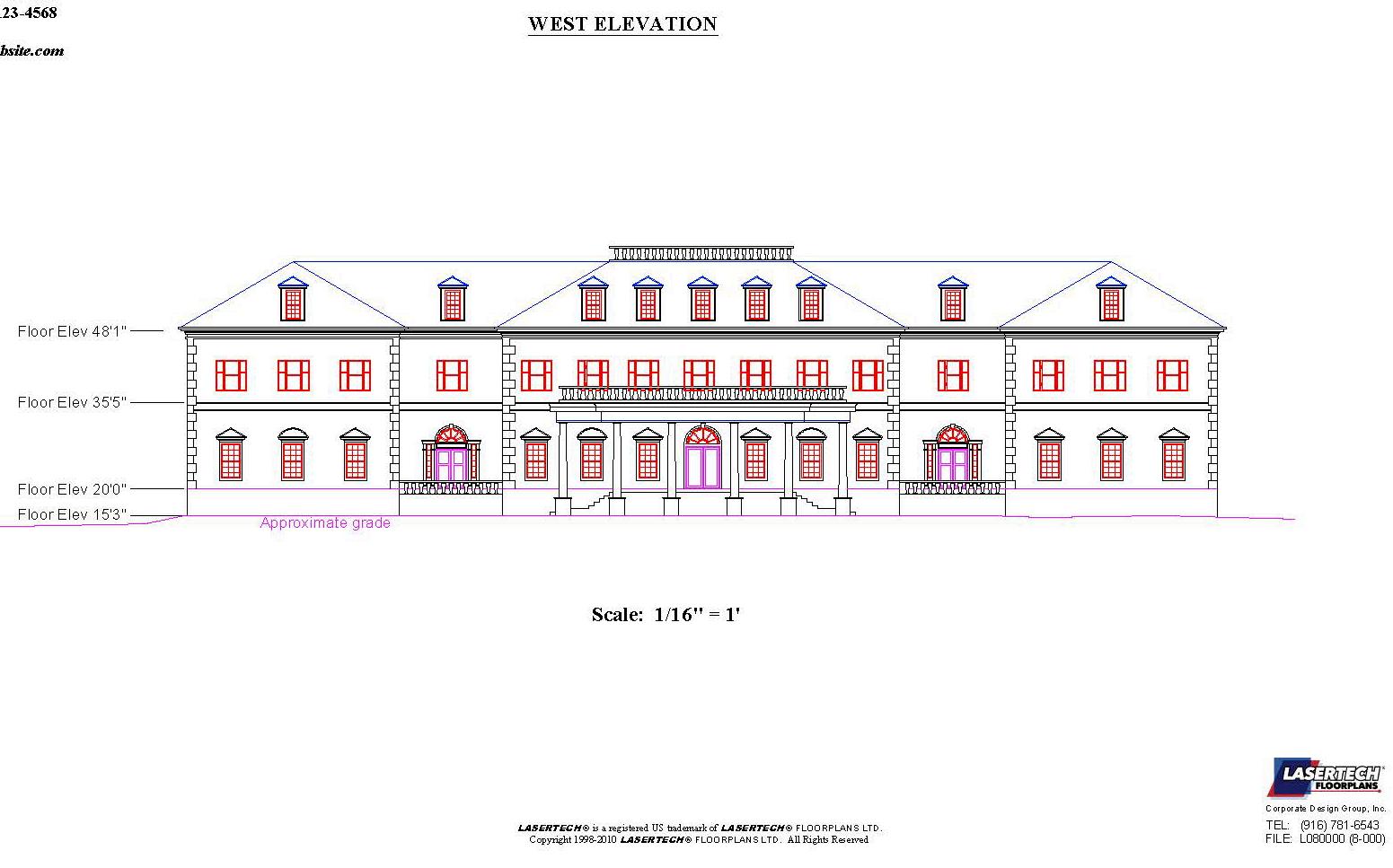
Typical Elevation view prepared from a Lasertech as-built survey


Applications
Suite Plans
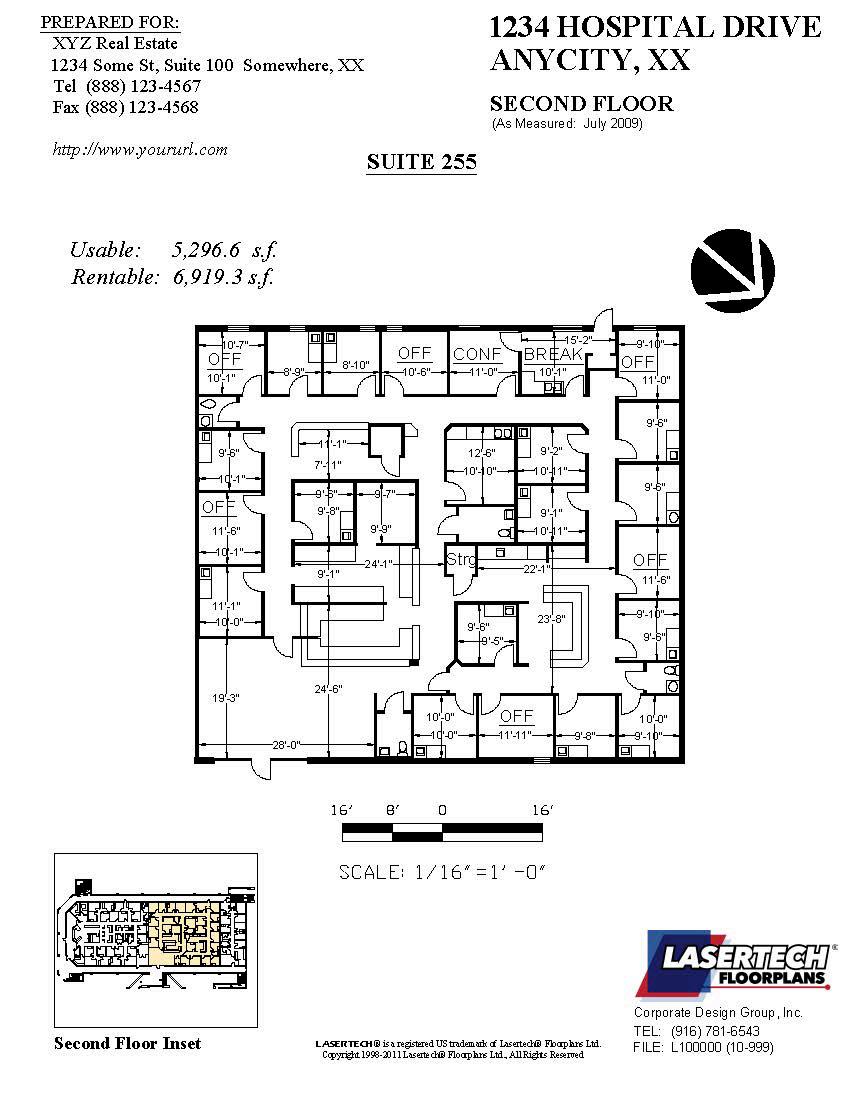


Easy-to-read yet detailed drawings on letter-size paper
Crisp, sharp laser-prints
Easy-to-email PDFs
Graphics-format files suitable for internet (PDF, JPG)
Result: Leading-edge marketing tools, that your clients will soon expect and demand.
Deliverable: Electronic Building Report



Includes certificate, floorplan, color-coded lease boundary plans, and BOMA spreadsheet with area calculations, in .dwg and .pdf formats.

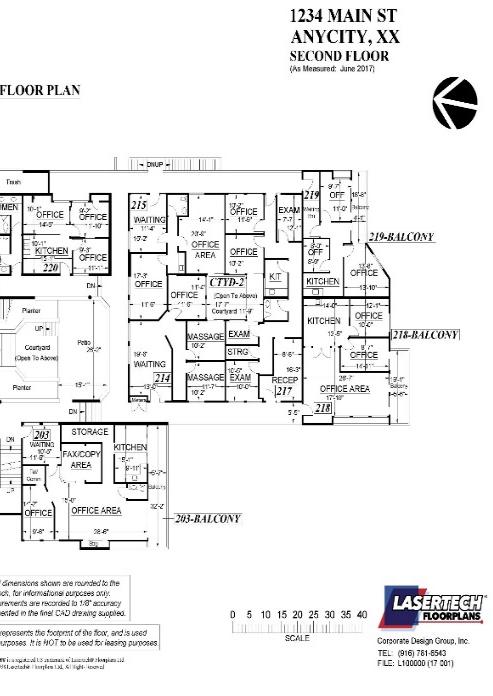




Applications

Evacuation Plans
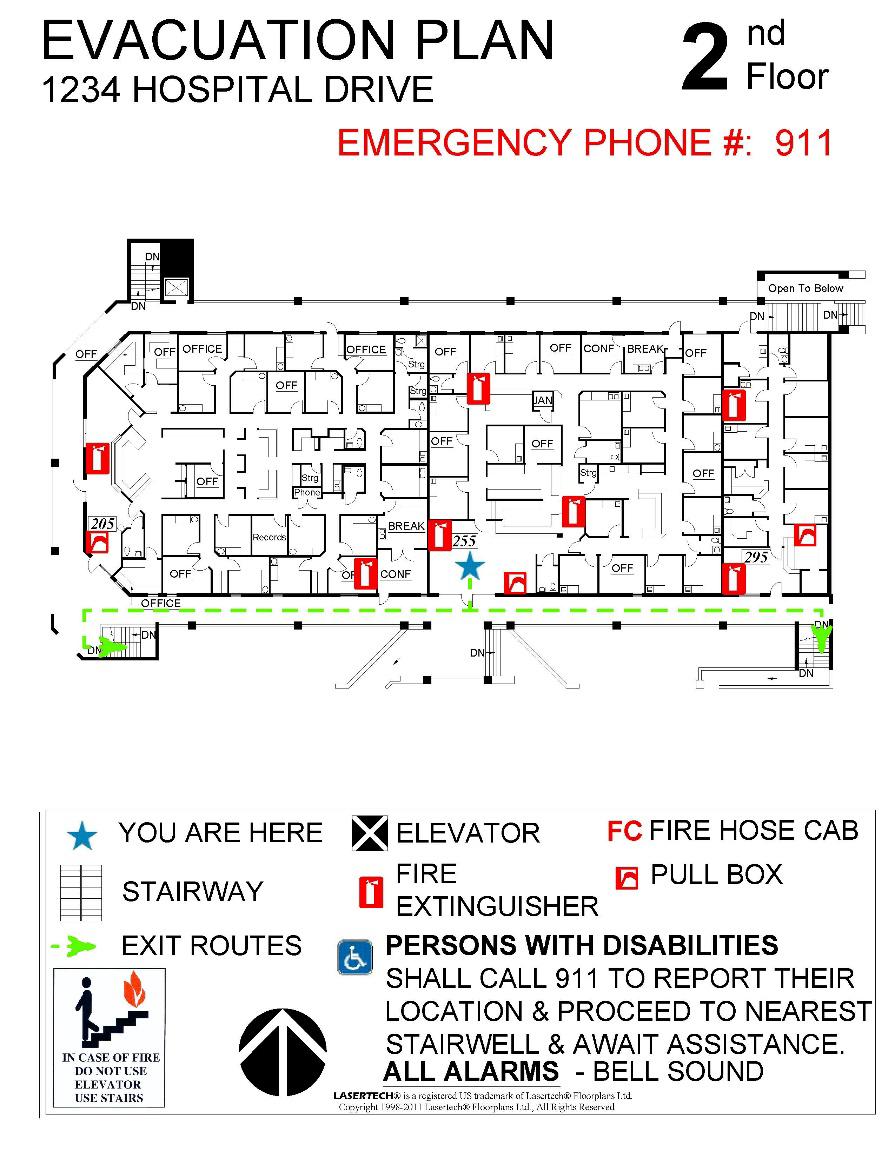
Can be easily prepared from our base plans
Fully-compliant with local bylaws
Result: Save $$$ on the costs of an additional survey if you already have a LASERTECH® Floorplan.

Applications
Revit 3D models allow the project to be “BIM” ready.


(Building Information Modeling)
3D models are created from 2D AutoCAD as-builts.
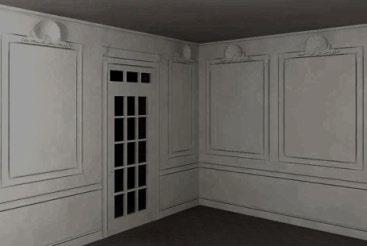
Details are modeled to L.O.D. 200 (Level of Detail)

Extensive digital photography to complement the level of detail.
Result: You are ready for BIM with a 3D base model of your building, in Revit format, any version.
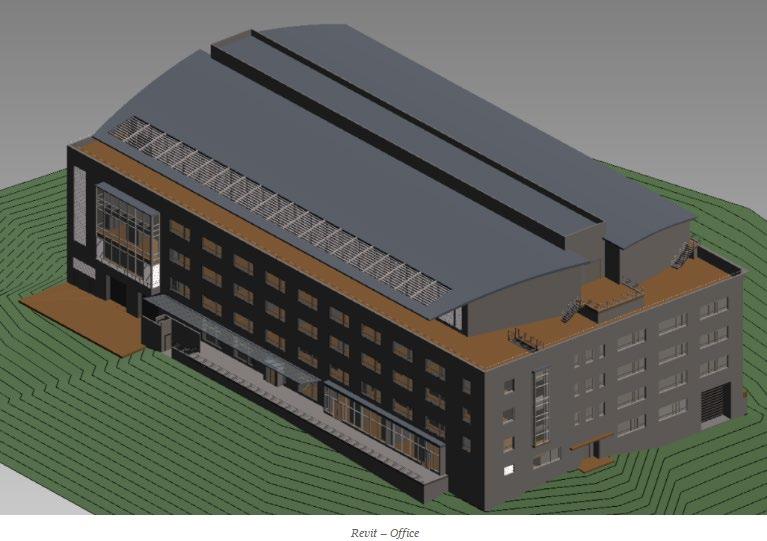

Applications
CAFM integration

Lasertech CAD files can be easily integrated into any Facility Management system.

Result: Fully integrated drawings with your enterprise databases in the cloud.

Applications

Insurance and Risk Management

In the event of disaster, insurers typically require building owners to have their assets fully documented.
Buildings can represent their largest assets.
Result: With LASERTECH®
Floorplans prepared for your buildings, you automatically minimize risk of potential insurance disputes.

Applications
Acquisition Due-Diligence Aid
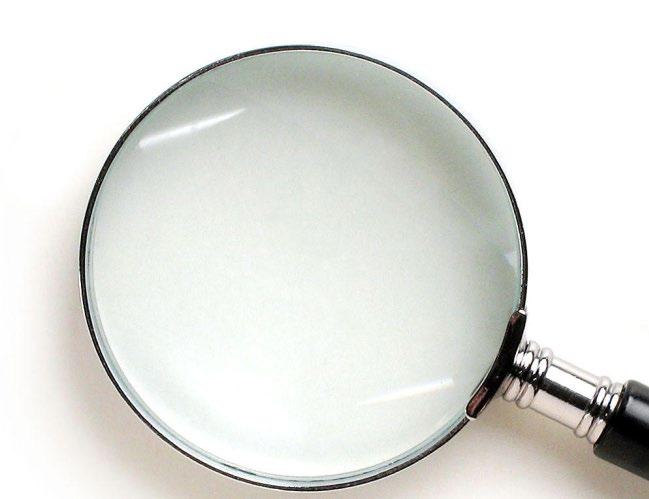

Do you know where the figures supplied by the seller come from? Are they accurate?
Are you being quoted Rentable? Gross Building Area? Exterior Gross Area?
Are the figures BOMAcompliant?
Result: With LASERTECH® Floorplans prepared as part of your due diligence, you know the value is based on accurate data.


Miscellaneous Speed

A 100,000 ft building can typically be measured, and drafted, complete with BOMA lease calculations, in under 10 days

Full architectural as-built detail within 2 weeks

Miscellaneous
Access Requirements

We require access to EVERY room in a building, including all mechanical rooms.


Full cooperation and coordination with tenants.
Fully insured (General & Professional Liability).

Pricing

Prices are based on sq.ft. measured. Prices are set locally, and may vary depending on such factors as building size, type, occupancy, access, complexity, geography, and non-standard CAD or field requirements.



Exclusive LASERtech Licensee for the Sacramento Central Valley Region since 2000 Need a proposal? Call (916)781-6543 or email cdginfo@corporatedesigngroup.com






























































