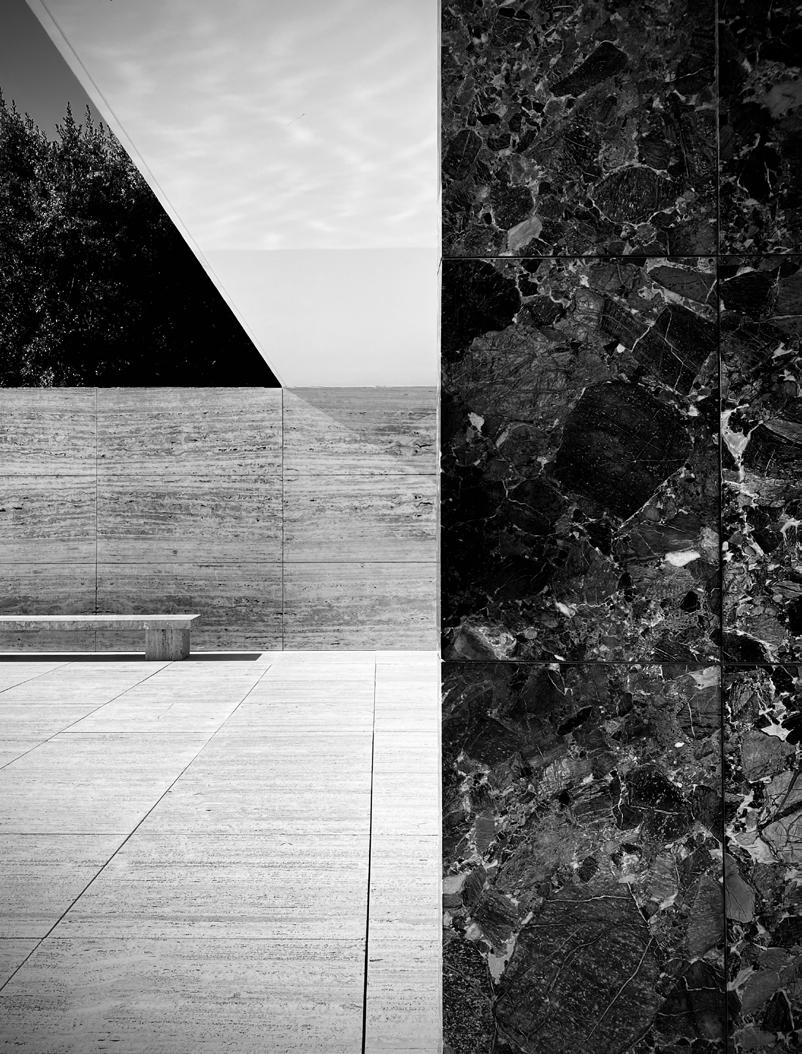 Christian Hudson Design Portfolio
Christian Hudson Design Portfolio
 Christian Hudson Design Portfolio
Christian Hudson Design Portfolio
About
I am Christian Hudson an Architectural/ Furniture Designer. Throughout my career I have been afforded various travel opportunities where I have been able to experience design and architecture around the world. I visited and lived in places such as, New York, Boston, Barcelona, and Cuba. With this exposure I gained perspective on the positive impact design can have on daily life. Additionally, I have worked in various sectors of the design field ranging from urban development to retail design. This knowledge has fostered a passion for equitable design through placemaking, industrial design, and civic architecture. I am looking forward to continuing this journey of impactful work throughout my career.
C. Hudson
ccohenhudson@gmail.com (202)
With diverse experience in interior, urban and industrial design, I understand the holistic impact design can have on daily life. I seek to use placemaking, industrial design, and civic architecture as a means to create equitable & inclusive spaces.
Education
Howard University, Washington, DC
NAAB Accredited M. Arch
2018 - 2021
Experience
STUDIOS Architecture - Designer
June 2021 - Present, Washington, DC
Hampton University, Hampton, VA
Transferred 2016 - 2018
Work collaboratively with design teams on architectural and interiors projects
Develop artistic renderings and conceptual presentation drawings for client review
Generate detailed documentation drawings for permitting & construction
Zenith Community Arts Foundation - Instructor
October 2022 - Present, Washington, DC
Developing designs and project outlines for woodworking courses
Teach students how to safely operate common woodworking tools
Assist students in fabricating basic woodworking projects
Jah-P Design - Design Assistant
March 2022 - August 2022, Washington, DC
Assisted lead designer in ideation, fabrication, and documentation of original designs
Ensured the cleanliness and organization of wood shop
Sourced materials for design projects
Panera Bread - Design Intern
May 2019 – August 2019, Boston, Massachusetts
Revised shop drawings for storefront and signage renovation
Worked on original site design for New Panera Cafe
Assisted designers with color palette and material selection for cafe remodels
“Unknown” Artshow - Curator
October 2015, Washington, DC
Managed event schedule, budget, and acquired event space to showcase artwork
Collaborated with artists to execute a cohesive exhibition
Digital Skills Leadership
CAD
Revit - Rhino - Sketchup - AutoCad
Adobe Creative Suites
Acrobat-Ps-Ai-Id
Fabrication
Woodworking Tools - Lasercutter - 3D
Printer
Microsoft Office
Word - Powerpoint - Excel
Council Member
STUDIOS Architecture DEIB Council Committee Member
AIAS Social Justice Task Force
NOMAS President
2019-2020 Howard University Chapter
Team Leader
2019 Barbara G. Laurie Student Design Competition


ARTISTRY LOFTS



HOWARD WEST
PERSONAL WORK
The Keystone Monument, published in the PLAT Journal, is located in Atlanta, Georgia in front of the Georgia State Capitol Building. This project is meant to replace the statue of John B. Gordon, a leader in the Confederate army, Georgia State Senator, Governor, a rumored Grand Dragon of the Ku Klux Klan, and known racist. We proposed a new monument, ‘The Keystone Monument’, which features a series of arches that serve as a figurative timeline of race relations in America. As you move through the structure, the arches begin to close; this indicates how far we have come yet as you arrive at the central arch you will notice the arch is incomplete. The arch is missing ‘The Keystone’, the final piece that holds arches together and allows them to bear loads. This missing keystone signifies the work that still needs to be done and will be a reminder for those walking through the arches to be ‘The Keystone’ as they continue fighting to make this country better for all.


KEYSTONE MONUMENT





















 Axonometric View
Axonometric View


TheH St Corridor was once a thriving hub for the DC Black Community, lined with a variety of Black owned businesses. Unfortunately, this began to change after World War II due to “white flight” and the 1968 Riots following the assassination of Dr. Martin Luther King, Jr. In 2002, the DC government launched the Main Streets Program to revitalize traditional retail corridors around the city. Though this reinvestment was needed, the new development resulted in the displacement of many long time Black residents. Inspired by the Studio Museum of Harlem, Studio Museum DC will serve as a nexus for the H St community to express themselves through art and cultural. The building will house art galleries, artist residences, performance, and communal spaces. The concept of “framing the perspective” is the idea that seeing things from a different perspective creates a greater chance for comprehension. The design provides many opportunities for perspective change through overlapping corridors, double-height spaces, and a layered wooden slat facade, which creates an everchanging environment while navigating the building. When one leaves the Studio Museum DC, hopefully, they will have a better understanding of the H St Community.










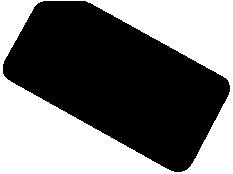





This conceptual model, built within a 12” x 12”x 12” grid was made to guide the design of the museum. The model is composed of square rods varying in width and length. When you situate the model on each of its six planes, it creates an ever-changing perspective.

 Wooden Slat Diagram
Wooden Slat Diagram
 Main Gallery
Main Gallery
Level 4
Artist Studios/ Apartments
Level 3
Artist Studios/ Apartments
Level 2
Secondary Gallery
Ground Floor
Main Gallery
Concrete Structure

Wooden Slats
Basement
Auditorium & Storage
Exploded AxonLocated on the West side of Baltimore, MD, Druid Heights is a community with historical ties to politics, music, art and entertainment that was once known as the Black Harlem of Baltimore and a stop on the ‘Chitlin Circuit’. Black owned establishments like The Sphinx Club, The Royal Theater, and The Arch Social Club all supported the neighborhood’s bustling jazz scene. Unfortunately, the existing fabric of the Druid Heights community has fallen into great disrepair. For a neighborhood once known for “The glamour. The gorgeous feeling. The energy.” It was important to implement this concept in the project. In Druid Heights and the larger Baltimore community we can see that typical row houses are flat in form, lack outdoor communal space, and possess few natural light sources. By manipulating the typical form of a row house you can create a building which allows light penetration as well as creating community space for social interaction. For a community with such a rich history it is important for this building to serve as a spotlight for the community as they continue to the grow in the future.

 Model Photo
Model Photo
Model Photo
Model Photo














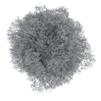


















Exterior Rendering







 Light Penetration Diagram
Form Diagram
Light Penetration Diagram
Form Diagram





HowardWest responds to Howard University’s growing student body. This is a multiphase development that will expand the existing Howard University Campus. Phase 1 of the design calls for a new facility to house the Howard University Student Center and the Department of Health, Human Performance and Leisure Studies. Considering the program, the idea of movement was an important aspect of the building design. An undulating aluminum cladding is featured on the exterior, which creates a sense of motion when viewing the structure. Additionally, the form is based on an analysis of the axial lines created by pedestrian patterns. The building includes classrooms, lounges and recreation spaces for the student body and will serve as a marker of Howard University’s Forward Mission of excellence.

Form Diagram



 North Entry
to class to recreation center to courtyard form
North Entry
to class to recreation center to courtyard form
Project Site












 Interior Courtyard
Interior Courtyard


PERSONAL WORK
Selected works including woodwork and photography
CUTTING BOARD WALNUT,OAK,AND CHERRY



This project was a part of an Intro to Woodworking course I taught. In this course students fabricated cutting boards using tools such as a table saw, miter saw, and planer, among other tools used for finishing. Walnut, Oak and Cherry were chosen to emphasize the design pattern with the contrasting colors of the woods.
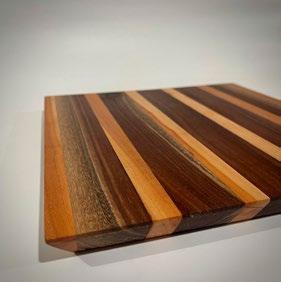
OTTOMAN POPLAR
This project was a part of an Intro to Furniture Design course, taken in my fourth year of architectural studies. The ottoman is an array of trapezoids with spacers that can dually be used as a shelf for books or other items. The ottoman was fabricated using tools such as a miter saw, table saw, and nail gun.




SHELF & PARTITION POPLAR


This was a personal project that was initiated by a need for offfice space to work from home in during the COVID - 19 lockdown. The piece needed to dually serve as a shelf to store books, plants, tools and supplies, as well as a partition for the studio apartment. The shelves are supported by slots througout the frame which allow for the customization of the unit. The piece was fabricated using tools such as a circluar saw and nail gun.
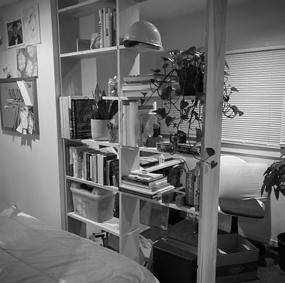

2018

2019 | Contemplative Court
National Museum of African American History and Culture

2020| Barcelona Pavilion Barcelona, Spain

2023| Final Destination
JFK Airport, New York

