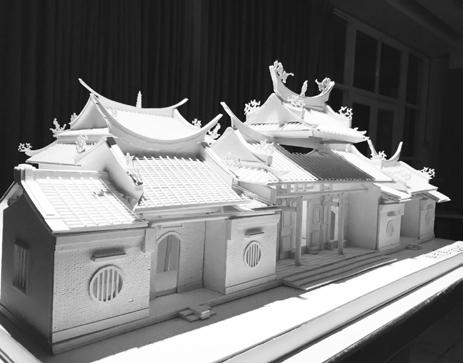
Architecture & Landscape Design
Ching-Ting, Chiu 2015-2024


Architecture & Landscape Design
Ching-Ting, Chiu 2015-2024
Landscape & Architecture Designer

-MASTER DEGREE
University of California, Berkeley
Master in Landscape Architecture
Aug, 2022 - May, 2024
GPA : 3.7 / 4.0
-BACHELOR DEGREE
Feng Chia University
Bachelor in Architecture
Aug, 2015 - May, 2020
Total GPA : 3.8 / 4.0
Department Ranking : 4 / 112
SKILLS
Rhino 3D
SketchUp
Revit
Twinmotion
3D Models : Analysis : Drawing :
ArcGIS Pro
DesignBuilder

Photoshop
Illustrator
Indesign
AutoCAD
Premiere Pro Other : Microsoft Office

CONTACT : (510)984-8283 2526 Shattuck Ave,Berkeley,CA carrie110354@gmail.com
ARCHITECTURE & LANDSCAPE DESIGNER Current
TEAM METRIC, SAN JOSE, USA
Design landscape and architecture project for single family house and apply design proposal by using Auto CAD, Revit and Rhino.
LANDSCAPE INTERNSHIP Fall 2024
WALLACE ROBERTS & TODD (WRT), CA, USA
Assisting the UC Berkeley Clean Energy Plan with drawings and site survey by using AutoCAD, Illustrator and ArcGIS Pro.
ARCHITECTURE INTERNSHIP
Jun-Sept 2023
KUANG JUN CONSTRUCTION , SAINT KITTS AND NEVIS
Architectural and Landscape Design for the Cotton Thomas Comprehensive School, a local elementary school for special education need students.
Interior Space Planning for the existing school building and enhancement of physical therapy equipment for children.
ARCHITECTURE DESIGNER 2020-2021
FRAMEWORK ARCHITECT STUDIO, TAIWAN
Designed the landscape and completed the working drawings for historical buildings.
Established 3D models and made rendering as well as anime to visualize the design projects.
Conducted building surveys for historic buildings and prepared design project and preservation plan for local governments meetings.
Taiwan Summer 2020---2021
The restoration of historical building


The deck at the West Plaza makes up the difference of the floor and creates a space for outdoor stage.
This square can be transformed into a parking lot if necessary and also produces enough space for concerts or outdoor activities.




Built in 1950, The Old Chiayi City Office is a reinforced brick structure, reflecting the postwar architectural style. After long-term abandonment, it suffered structural damage at the connection between the first and second phases. The roof materials posed health risks. The conservation project preserves original plants in the East plaza, inspired by the building's elevation rhythm. The East plaza serves as the main entrance and concert space, while West plaza is a tranquil garden for local residents and visitors.

The pavement arrangement is related to the rhythm of the elevation and become the recreational area at the East Plaza.



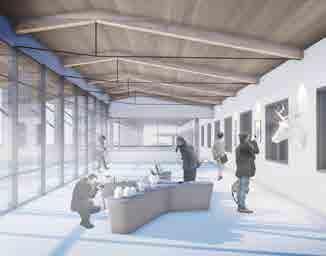




Taichung Fall 2018
Revitalization of Declining Communities

Bike Route
Pedestrian Zone Car Route Main Road

6X6 (m) 12X12 (m) 12X12X2 (m) Library Apartment Connection
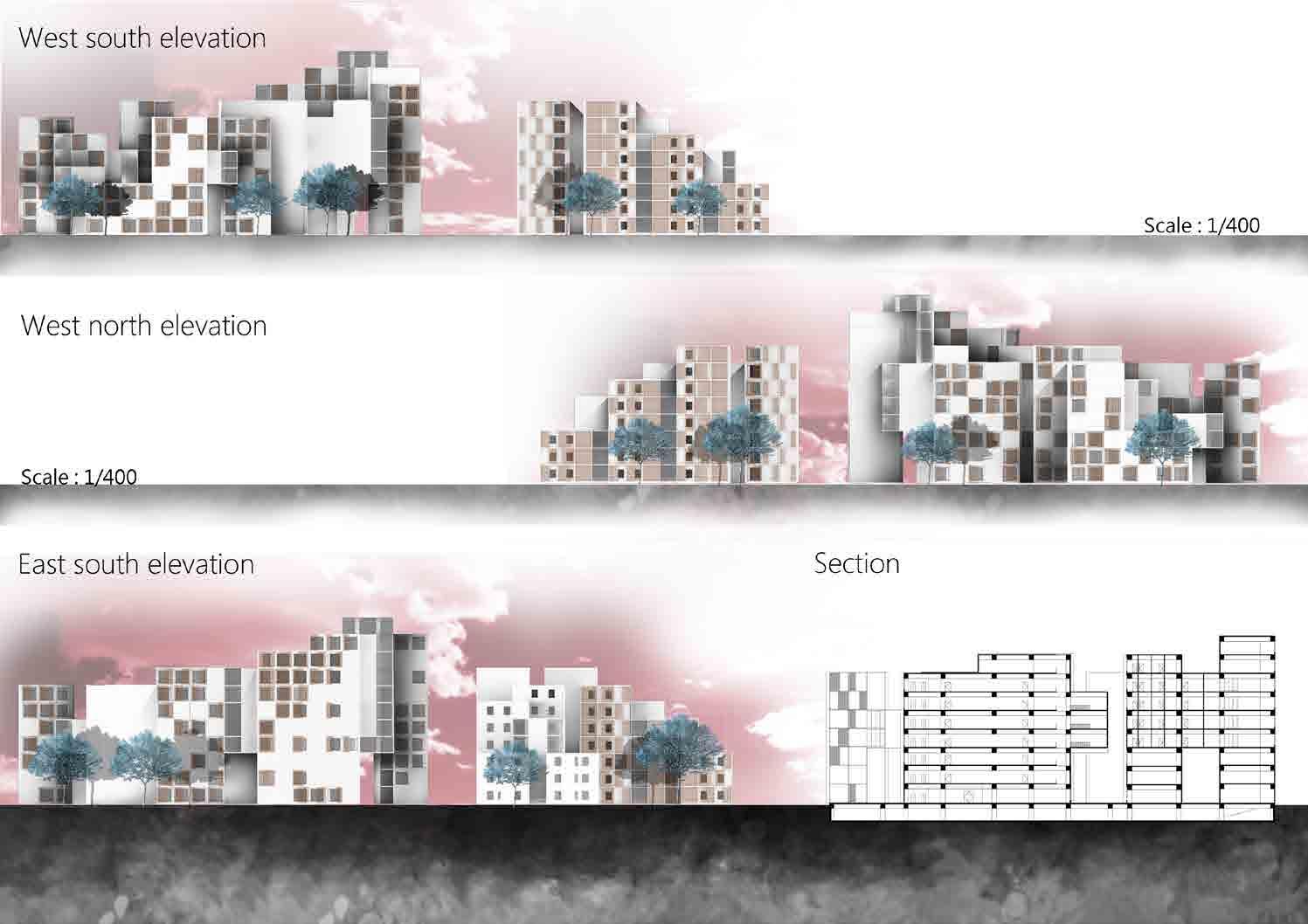



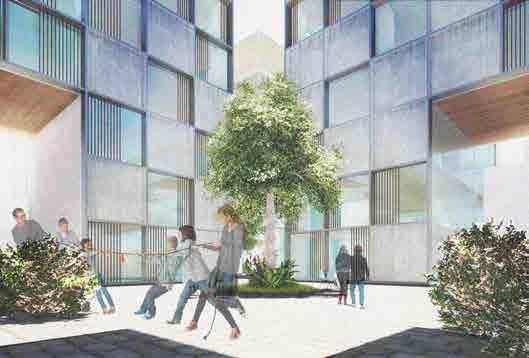

Madagascar Spring 2019
The core of traditional culture

T he cyclones that hit Madagascar usually kill plenty of lives and cause serious economic loss every year. The inefficient government cannot handle the damage after the cyclones. Because of the severe environment issue, madagascar is listed as the vulnerable ecosystem.
The young aborigines face the financial difficulties for a long term. Although their extraordinary wood crafts are recognized as an intangible heritage by UNESCO, they still remain in poverty because of the lack of education resources. They can't earn enough money from selling wood carving due to unfair trade. Therefore, this project will focus on the social problems and the development of local industries.






















Traffic Design
Pedestrian Path for Connecting tribe communication+daily using













Bamboo roof structure
Top frames
Bamboo size : Ø10cm
Roof materials
--- Bamboo slices
--- Plastic Roof structure
Main Two-way support
Bamboo size : Ø10cm
Wall & floor materials
Bamboo for structure
---Adobe for wall
1 st type :
2 st type :
Fundation materials
--- Reinforced concrete






Saint Kitts & Nevis Summer 2023
Special Elementary School Design





Providing an inclusive and engaging learning environment for children and students with special psychological and physical needs.

New Orleans Fall 2023
The community under I-10 Highway


Treme stands as a historic African American community, constituting the origin of Blue Jazz and Secondline parades in New Orleans. The community faced significant disruption in the 1950s when the construction of the I-10 highway bisected it, leading to the demise of local black-owned businesses. The removal of hundreds of oak trees along North Claiborne Avenue, which once stood at the heart of the community, resulted in the loss of a cherished public space for residents. Consequently, the intrusion of noise, air pollution, and the imposing presence of concrete infrastructure became integral aspects of their daily lives, effectively overshadowing the community's narrative.
This project seeks to rectify the historical displacement caused by the I-10 highway by its removal, thereby restoring the green public space to the community. The rejuvenated area will serve as the foundation for Second-line parades and an outdoor Jazz music theater.



Soundproof Insulation Panels



Outdoor Theater Under I-10
Board+Metal Mesh














Absorbing runoff from the streets Holding & collecting stormwater
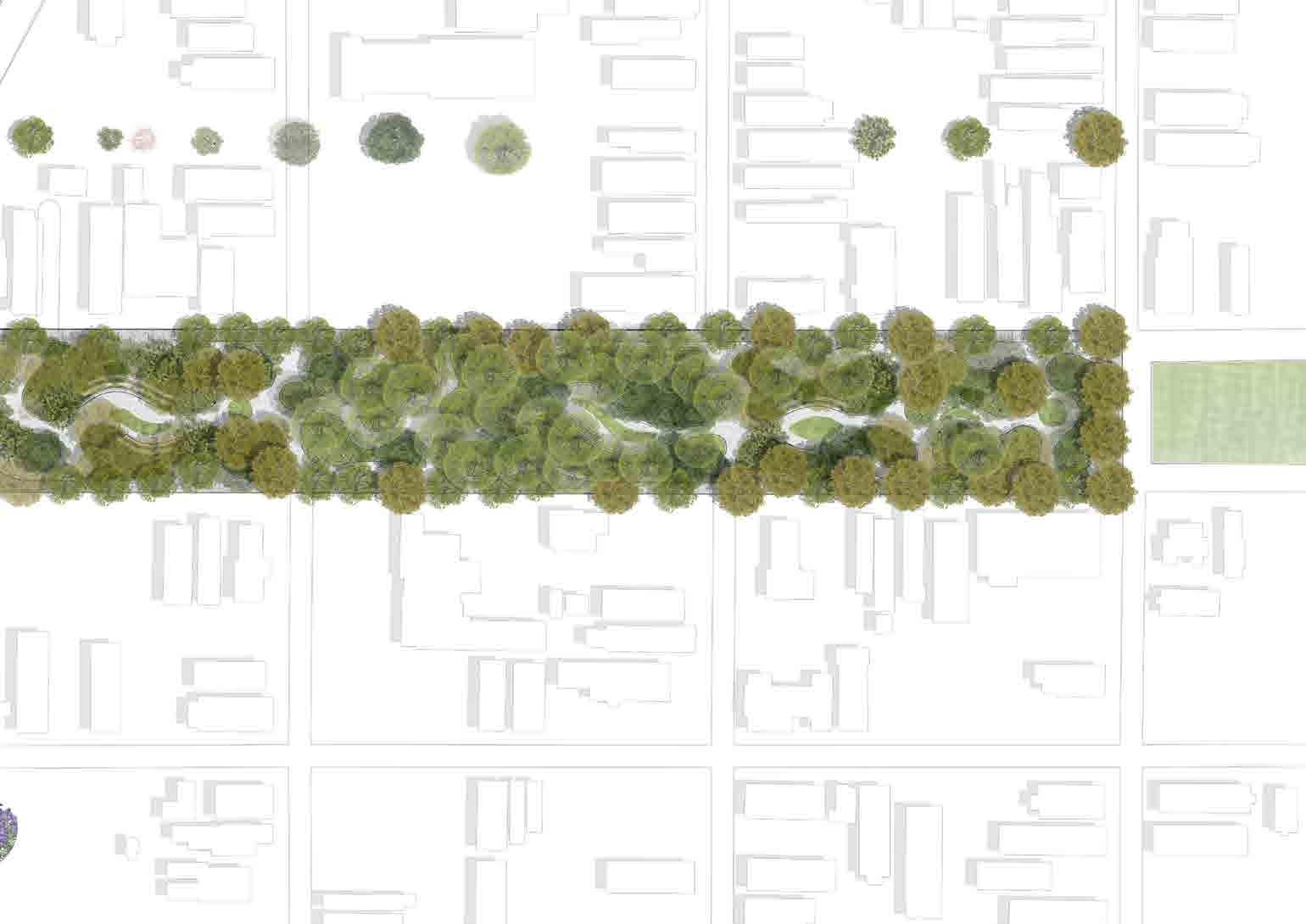


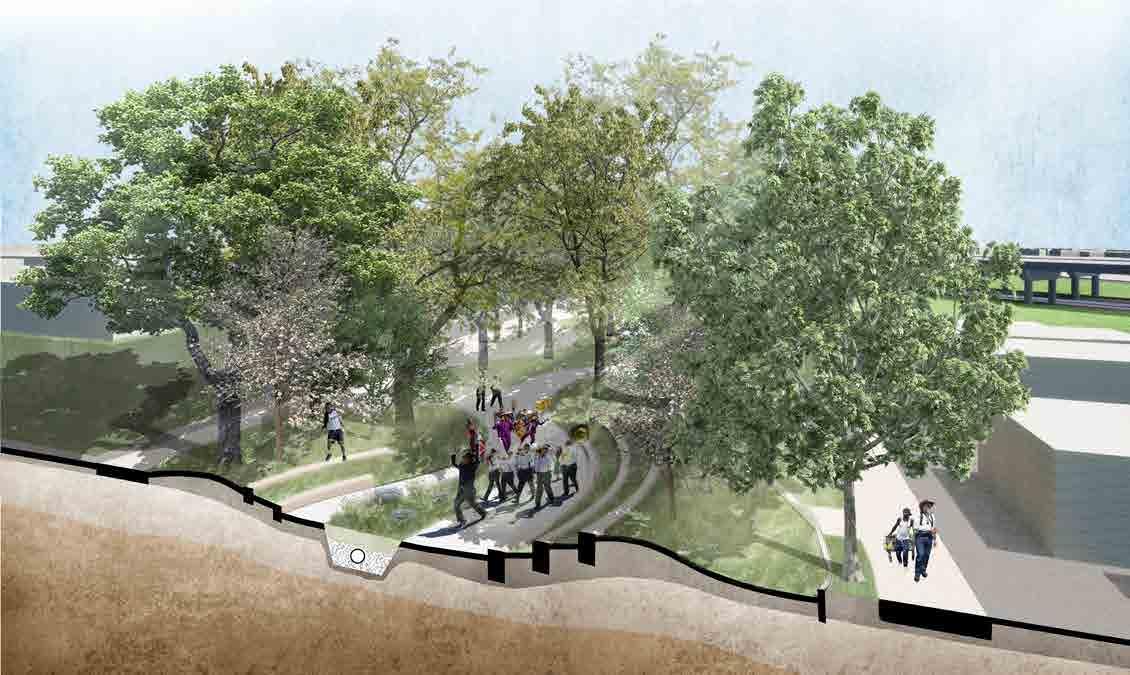
Phoenix, AZ Spring 2023
Land restoration for the desert and established green belt along the wash

Wash Brown Belt
Future Living Style in the Desert




Efficiency
High density housing development
- The transformation from single private space to public open space


















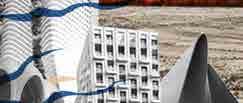
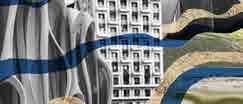











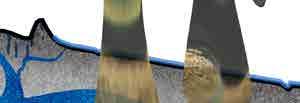



The brown belt garden of the wash has been transformed into a public corridors that links different communities and serves as a gathering spot for neighbors to engage with one another. By augmenting the amount of permeable land, the infiltration capacity of urban areas is enhanced.
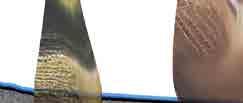






The recycled water obtained from residential communities will be utilized for the vegetation in the wash corridors and the public golf course.



























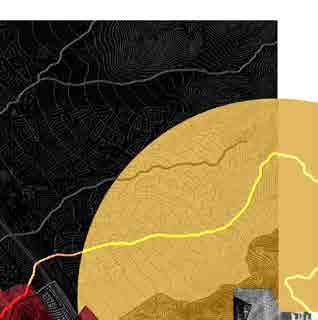















































































































































































































































































































































































































































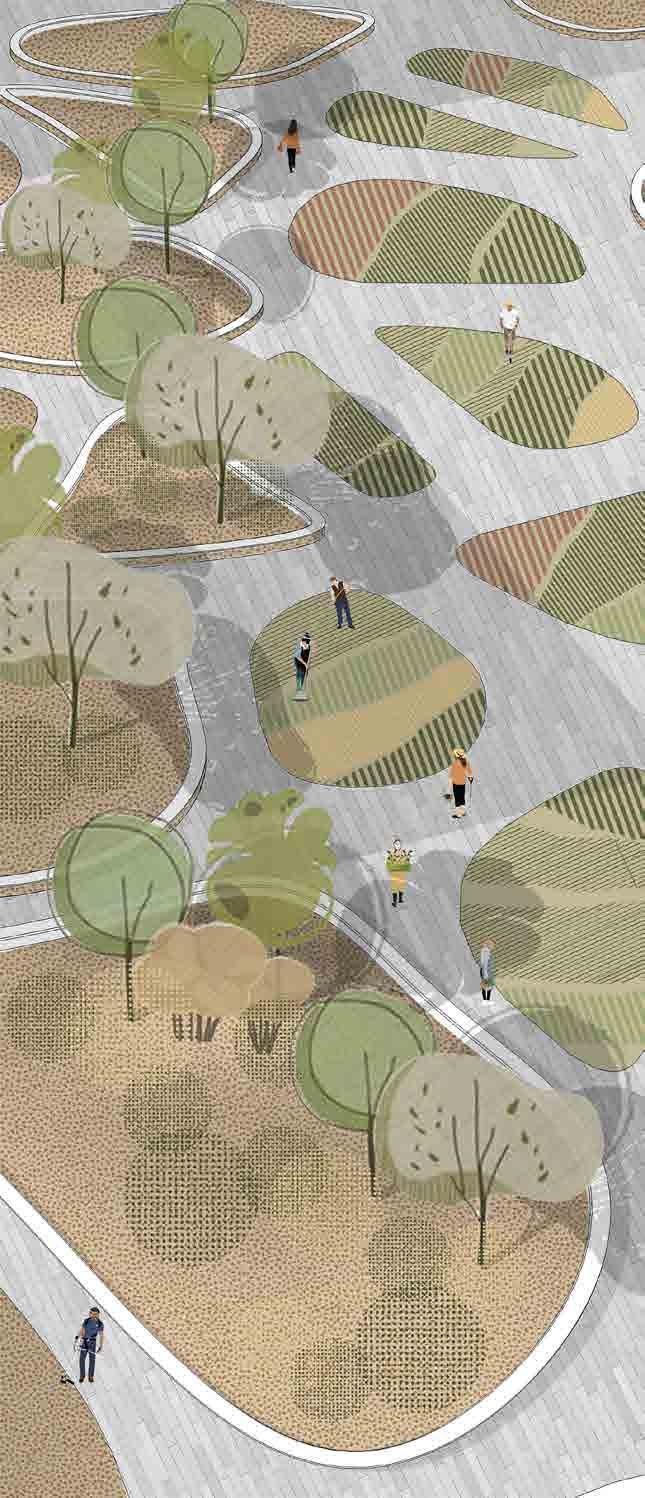



Concept Design Spring 2016
An lsland with repeated life circle










Sisyphus island is a mechanical island floating on the sea day and night. The machine uses hydro power and wind energy. Wind, light, water composed the daily lives of the residents in the island. They sail to sea for fishing at day time when the giant gate open by the device. The wings on top of the island produce enough ventilation for the interior chambers. After the sun goes down, the island closes the gate and drifts with sail canvas beside the structure. Citizens live in the island repeating the routine day by day to travel around the world.




