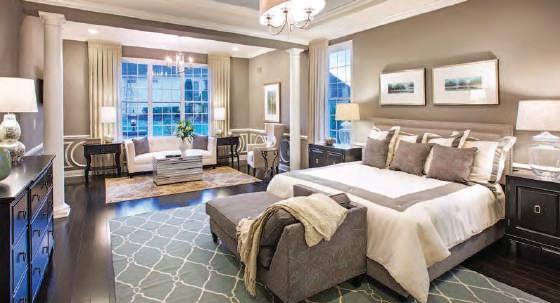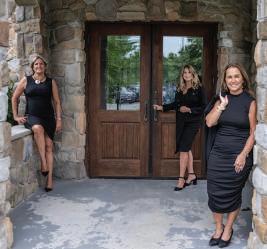






This Toll Brothers home at Vista Point seamlessly blends luxury and comfort. With stunning sunset views, it is sure to captivate everyone. The private neighborhood amenities, including a pool, fitness center, and Bocce court, enhance its appeal as an exceptional living space. The main floor boasts a well-designed layout featuring two primary bedrooms, each accompanied by en-suite bathrooms and walk-in closets, ensuring both convenience and privacy. The expansive great room, complete with a cathedral ceiling and a gas fireplace, connects effortlessly to the kitchen, which is equipped with a large island, white cabinetry, stainless steel appliances, and a wine fridge—ideal for entertaining. Additionally, there is a study/ office conveniently located on the main floor. The upper level offers even greater flexibility with a third bedroom, bathroom, loft, and bonus room. The walk-out lower level is a dream come true for sports and movie enthusiasts, featuring a game / entertainment room, home theater/ flex room and bathroom. Perfect home for multi-generational living or guests. With its proximity to the beach, golf, and shopping, this home is truly outstanding.

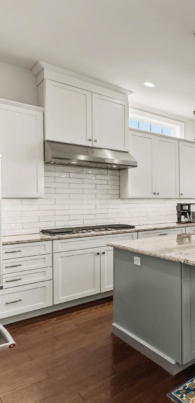
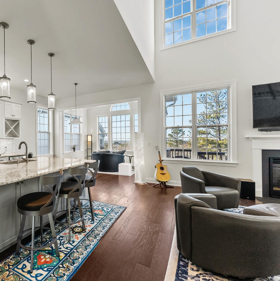




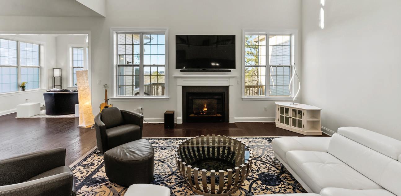
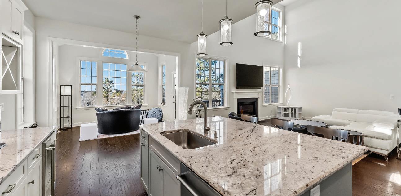
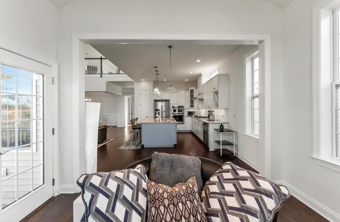
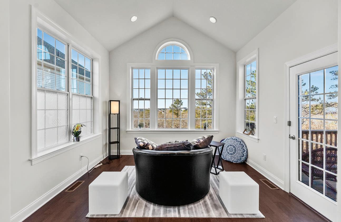
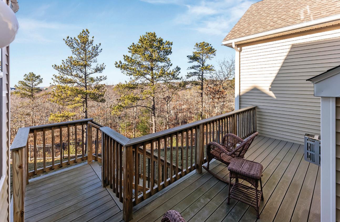

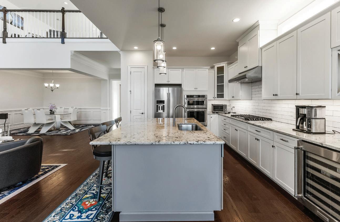
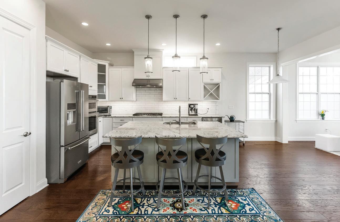

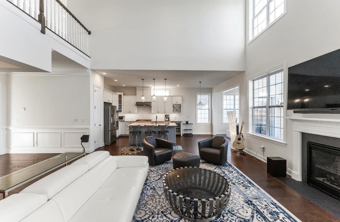
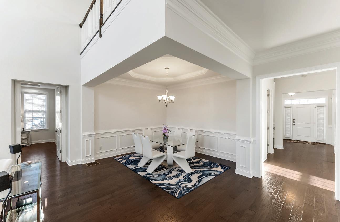
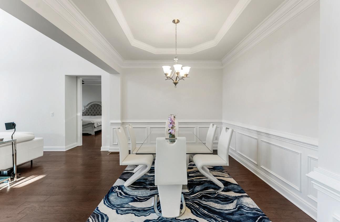
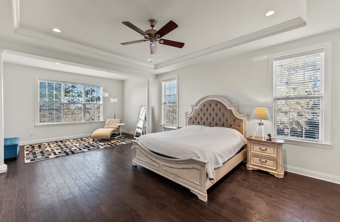
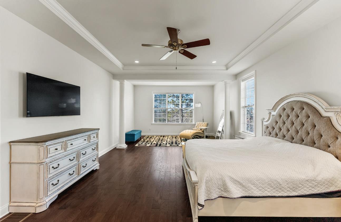
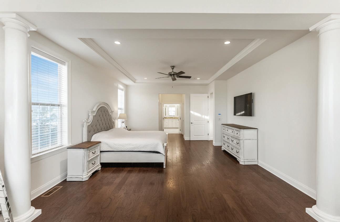
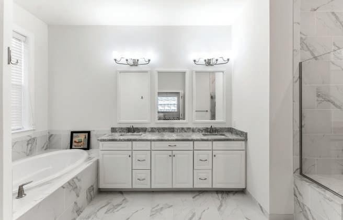
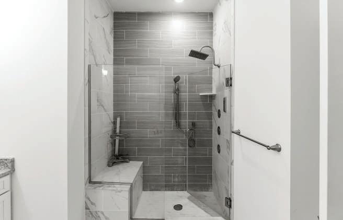


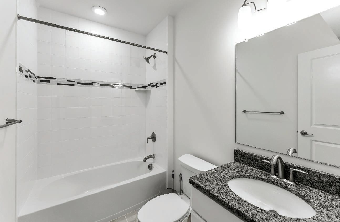
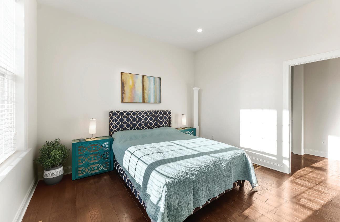
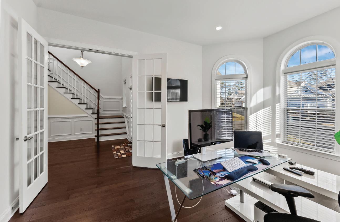
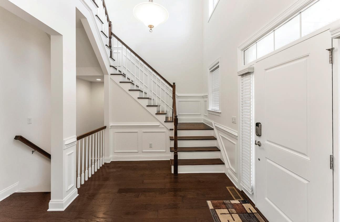
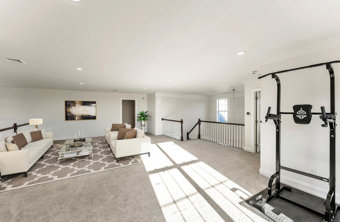
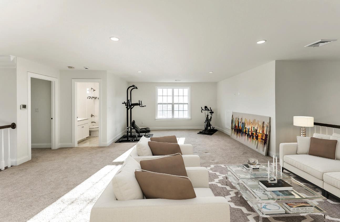
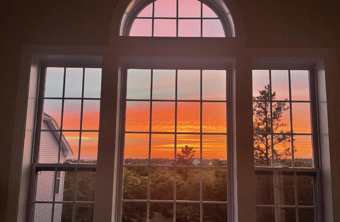
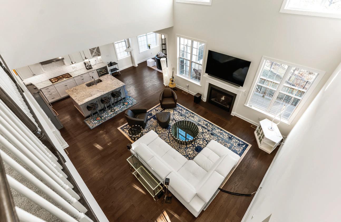

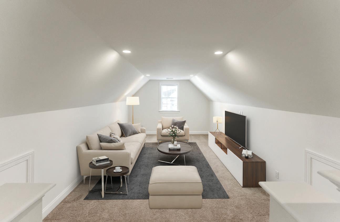
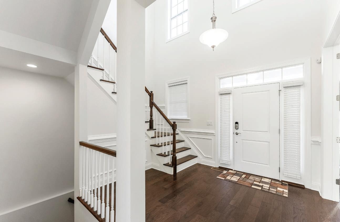
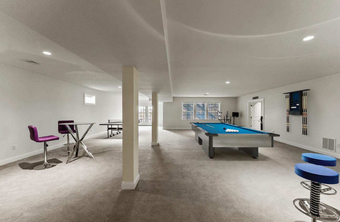
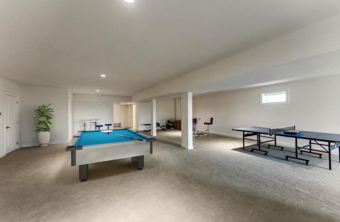
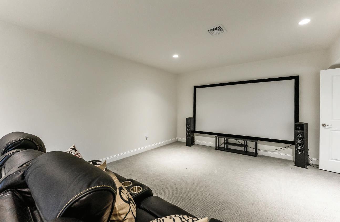
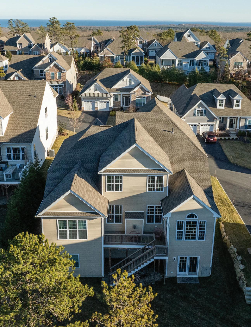
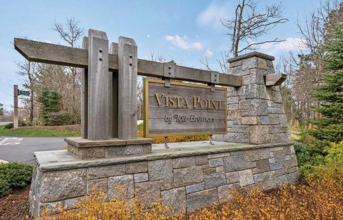
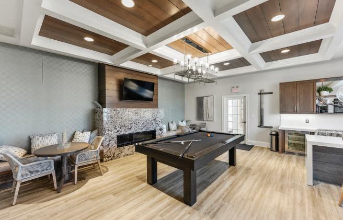
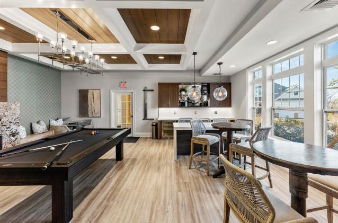

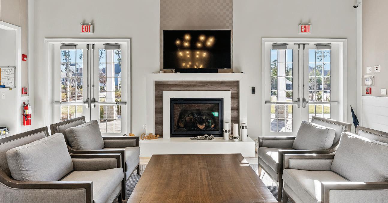
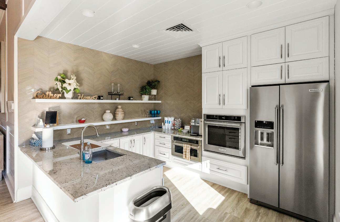
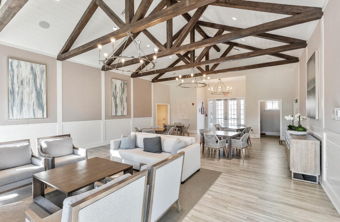
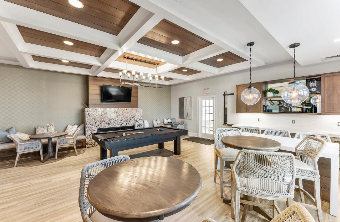

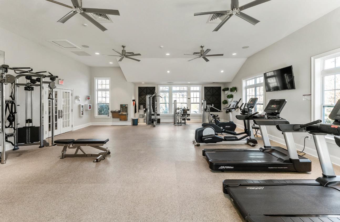
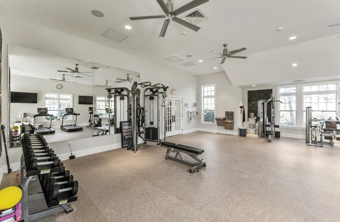

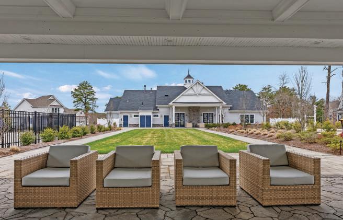
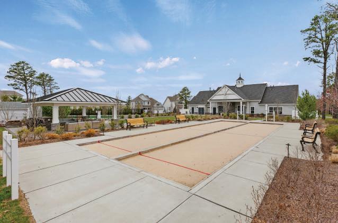

#3 13'X12'5"
MANOR AND SOUTH SHORE EXTERIOR DESIGNS INCLUDE A LARGER BEDROOM
THE BRIDLERIDGE HIGHLIGHTS
•The ex pansive foyer leads to the dining room and two-story great room.
•The w ell-appointed kitchen includes a pantry, a center island with a break fast bar, and an adjacent breakfast area and offers an open view of the great room.
•Fi rst floor study with double doors.
•The master bedroom includes a tray ceiling, two large walk-in closets and a mas ter bath with a dual-sink vanity with a dressing area and a large shower wi th seat.
•Ten-foot c eilings throughout the first floor.
•The ex pansive foyer leads to the dining room and two-story great room.
•The w ell-appointed kitchen includes a pantry, a center island with a break fast bar, and an adjacent breakfast area and offers an open view of the great room.
•Fi rst floor study with double doors.
•The
