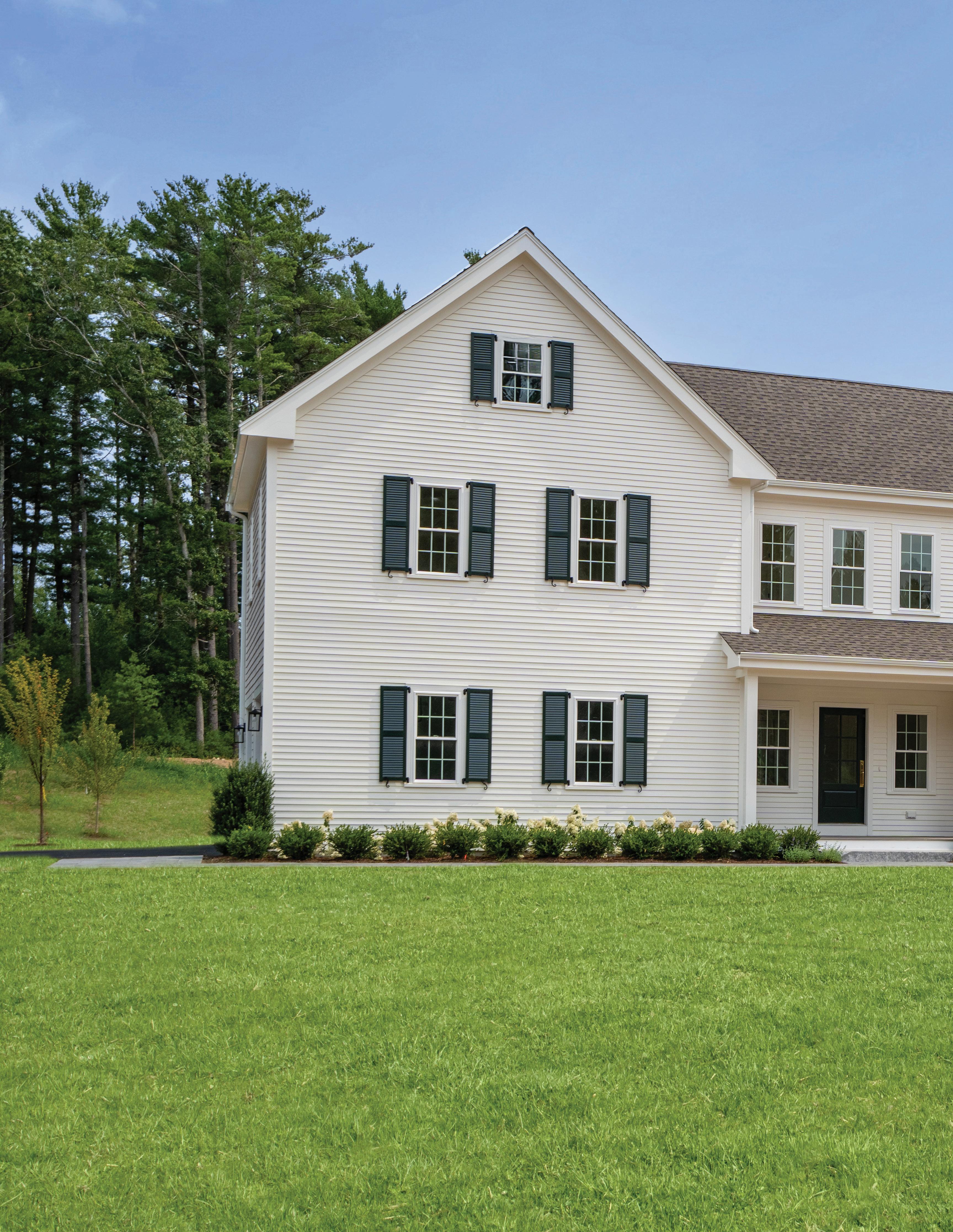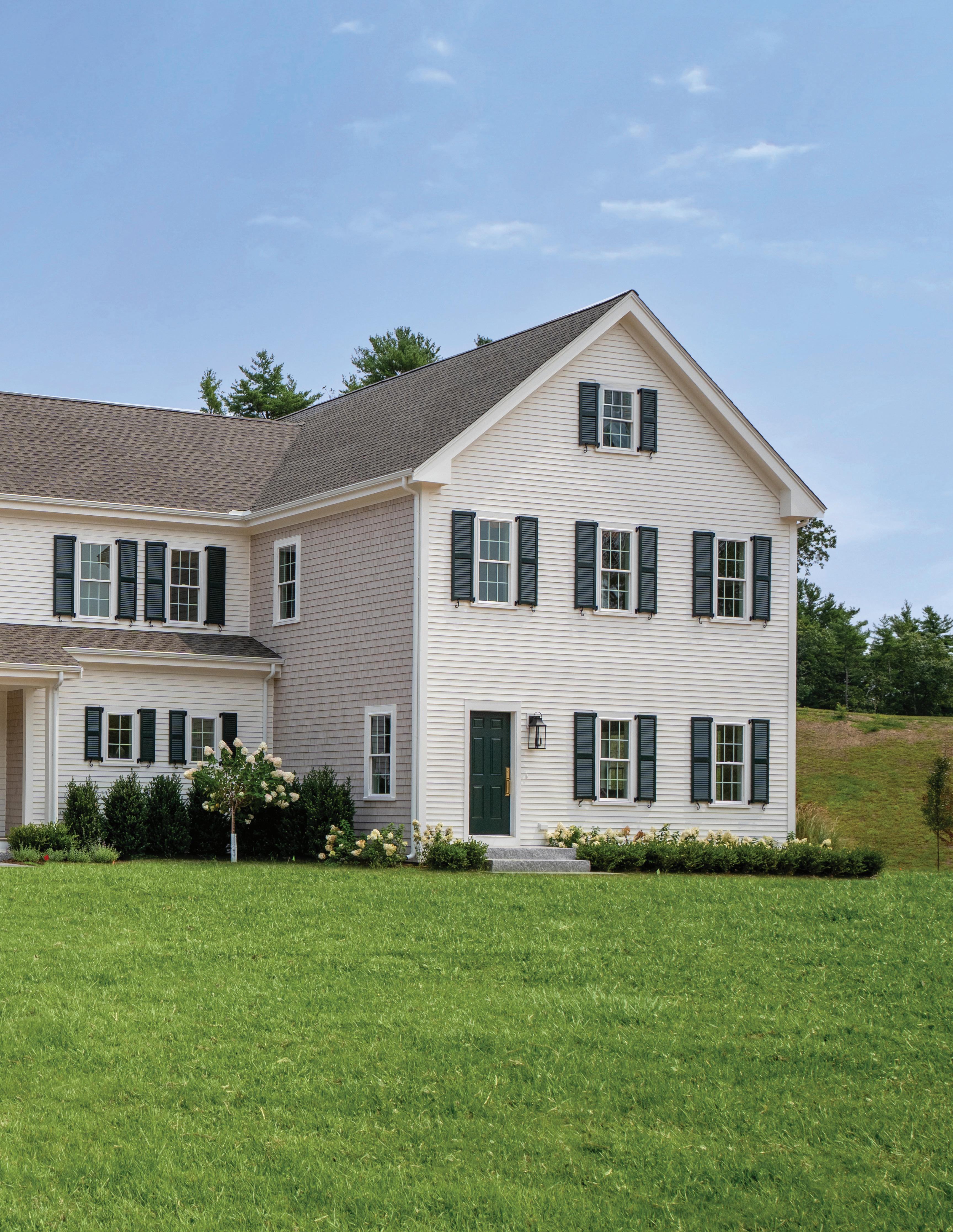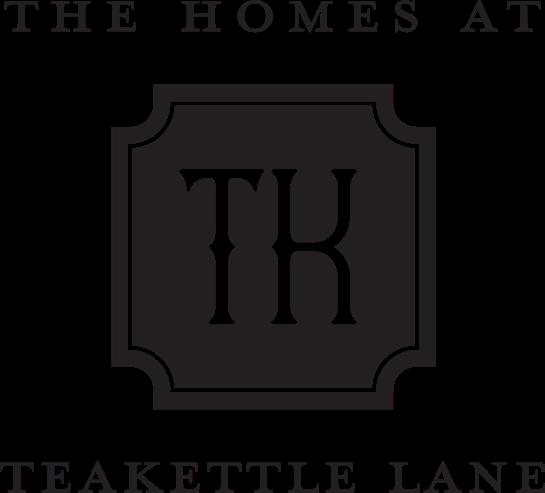








The Homes at Teakettle Lane, crafted by NFB Design, embody timeless New England architecture with modern elegance in the heart of Duxbury, Massachusetts. This exclusive enclave of six single-family residences, ranging from four to six bedrooms, has been thoughtfully designed to reflect the character and charm of classic coastal homes while providing the sophistication and convenience expected in modern luxury living. Each residence is appointed with bespoke finishes, carefully curated details, and layouts that seamlessly blend family living with spaces for entertaining and retreat.
Architectural offerings include Classic New England Farmhouse, Cape Cod, and Colonial styles, each celebrating heritage-inspired design with refined proportions and enduring craftsmanship. Wide plank floors, custom millwork, and expansive windows create interiors that are as warm and welcoming as they are elegant, while exteriors honor the region’s storied traditions with a sense of permanence and prestige.
Set within the historic seaside town of Duxbury, these homes are surrounded by a community where authenticity meets refinement. The area is celebrated for its rich maritime history, boutique shopping, gourmet dining such as Island Creek Oyster Farm, and beloved destinations like the artisan bakery French Memories. With natural beauty at every turn and classic New England architecture woven throughout the town, Duxbury offers an upscale coastal lifestyle unlike any other.
The Homes at Teakettle Lane are more than residences; they are a statement of timeless design and an invitation to live beautifully in one of Massachusetts’ most sought-after communities.

This exquisite new construction residence, which is appox 3,873 square feet, is located in the heart of Duxbury. Offering four bedrooms, three-and-a-half bathrooms, this New England styled Farmhouse seamlessly blends modern living with timeless elegance. An expansive open-concept layout showcases a custom designed kitchen appointed with quartz countertops, premium appliances, a spacious walk-in pantry and a dedicated entertainment area that graciously connects to the living room and a light-filled sunroom.
Elegantly detailed cased openings lead to a refined dining area, enhanced by custom built-ins thoughtfully crafted to display fine dining with sophistication. Leading up to the spacious primary suite, open the French Doors to a private deck with serene backyard views. En-suite to the primary bedroom, immerse yourself in the spa inspired bath complete with a soaking tub, marble shower, and a spacious walk-in closet with built-in vanity.
Down the hall, you’ll find three generously sized guest bedrooms, each with private bathroom access and their own custom walk-in closets. Step out back to a generous patio ideal for summer soirees and a lush backyard for play and gardening. The finished basement with 10’ ceilings is bathed in natural light and offers additional living space perfect for a media room, gym, office or all three! An attached two-car garage completes this exceptional offering.

74 TEAKETTLE LANE IN DUXBURY
Masterfully crafted to harmonize timeless elegance with contemporary refinement. This exquisitely constructed New England residence offers approx. 4,247 square feet, five bedrooms and threeand-a-half bathrooms. The chef’s kitchen, anchored by a gracious island, showcases gleaming quartz countertops, premium appliances, and a generous walk-in pantry, perfect for culinary artistry and intimate gatherings.
Sunlight pours into the inviting living room, formal dining area, and dedicated home office, creating a warm and welcoming ambiance throughout. The tranquil primary suite is a sanctuary of serenity, featuring a spa infused bathroom and a custom-designed walk-in closet. Four additional guest bedrooms, each with private bath access and spacious closets, ensure comfort and privacy for family and visitors alike. Celebrate the changing New England seasons on the expansive patio and lush backyard, ideal for moonlit dinners, morning coffee, or joyful summer soirées.
The finished lower level, with soaring 10-foot ceilings, offers versatile space for a home gym, media lounge, or cozy retreat. An attached two car garage completes this exceptional offering, where every detail evokes grace, comfort, and the promise of cherished memories.



Harmonious blend of classic architecture and modern sophistication. This beautifully designed five bedroom, four-and-a-half bathrooms home offers approx. 5,471 square feet. This New England Colonial radiates timeless charm and enduring curb appeal. Spanning over three thoughtfully finished levels, this home is perfect for refined family living and effortless entertaining.
Step inside to discover a sun-drenched layout. Where graceful living and dining rooms flow seamlessly into a chef’s kitchen. Adorned with premium finishes, custom cabinetry, and gleaming countertops. Every detail evokes warmth, elegance, and a sense of belonging. Upstairs, five spacious bedrooms provide sanctuary and serenity, including a romantic primary suite featuring a spa-inspired en-suite bath, expansive walk-in closet, and a private deck overlooking lush gardens, a tranquil retreat for morning coffee or moonlit evenings.
The finished third level offers versatile flex space ideal for a creative studio, reading nook, or secluded home office. Below, the finished basement expands your lifestyle possibilities with room for a media lounge, fitness area, or playful escape. Set on a beautifully landscaped lot that gently borders the enchanting Duxbury Town Forest, this exceptional residence combines traditional New England grace with contemporary comfort, inviting you to write your next chapter in a home that feels both timeless and tender.

Discover a refined, modern interpretation of single-story living. Step through the artfully designed front entry of this exceptional new construction home that is approx. 3,638 square feet with four bedrooms and three-and-a-half bathrooms. The expansive open-concept floor plan is thoughtfully curated, featuring a luminous and inviting living area, a designer kitchen adorned with quartz countertops, premium appliances, and a custom range alcove, all flowing effortlessly into a dining space ideal for both intimate evenings and vibrant gatherings.
The private primary suite offers a serene sanctuary, complete with a spa-inspired bath, a generous walk-in closet, and a secluded patio perfect for morning coffee or twilight reflections. Two additional bedrooms with a shared full bathroom provide comfort and privacy for the family, while a separate guest suite welcomes visitors with warmth and grace. Descend to the finished lower level with soaring 10’ ceilings to find beautifully appointed spaces for a personal gym, cozy family room, and an additional guest suite with a full bathroom, ideal for extended stays or quiet retreats.
Outside, the expansive patio invites alfresco dining and leisurely afternoons, overlooking a lush, landscaped yard and garden oasis. With timeless architecture, thoughtful details, and an attached two-car garage, this elegant home blends sophistication and soul, crafted for those who cherish beauty, comfort, and connection.


Ricardo Rodriguez & Associates RicardoBoston.com @RRABOSTON, @RRANEWENGLAND
Principal
617.823.0072
Ricardo.Rodriguez@NEMoves.com
Senior Sales Associate
781.561.5163
chris.swem@nemoves.com
Sales Associate
781.413.4682
natalie.boynton@cbrealty.com
JOSH CARR
Managing Associate
617.898.7282
Josh.Carr@NEMoves.com



