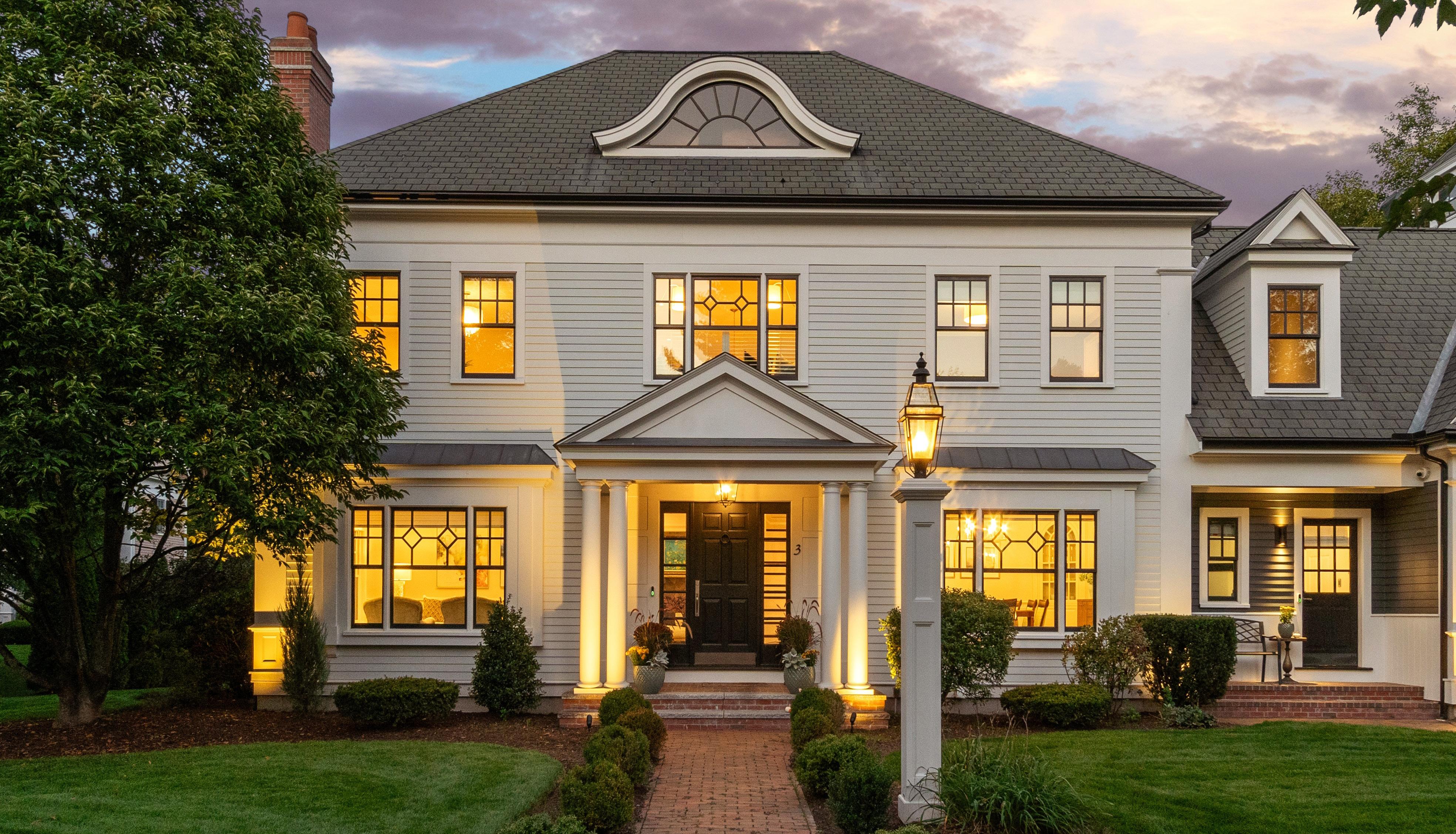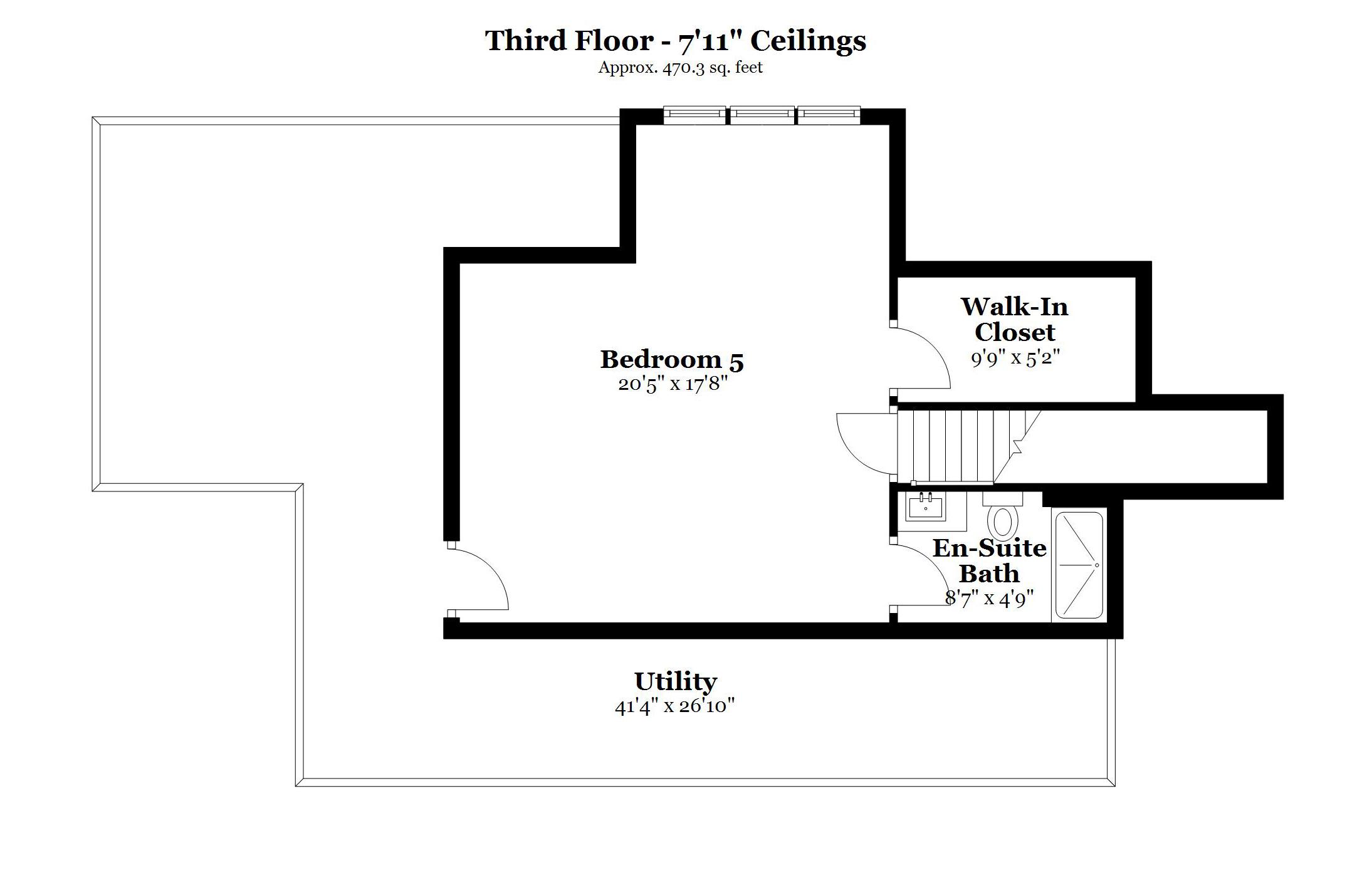


More than a home, it’s a lifestyle!
More than a home, it’s a lifestyle!
Classic meets contemporary
Classic meets contemporary
Step into this stunning, fully renovated home. Layered in luxury, this home offers much more than meets the eye. Blending modern elegance with thoughtful, contemporary, high-end finishes at every turn. Carefully selected, creating a curated, sophisticated, smart home that gives a bit of a California vibe, with its extraordinary outdoor living.
Step into this stunning, fully renovated home. Layered in luxury, this home offers much more than meets the eye. Blending modern elegance with thoughtful, contemporary, high-end finishes at every turn. Carefully selected, creating a curated, sophisticated, smart home that gives a bit of a California vibe, with its extraordinary outdoor living.
Tucked away on a private cul de sac, steps to Fiske Elementary School & an easy stroll to Lexington center, this home offers a top location and the best of everything.
Tucked away on a private cul de sac, steps to Fiske Elementary School & an easy stroll to Lexington center, this home offers a top location and the best of everything.
An aspirational home.
An aspirational home.
Bedrooms ............................................................................................... 5 Bathrooms ............................................................................. 5 full, 2 half
Area ...............................................................................7,418 sq ft
........................................................................................ 3 gas
Size ................................................................................. 32,178 sq ft
STRUCTURE
Patio .................................................................................................... Yes
Covered Heated Decks ...................................................................... Yes
Deck .................................................. Located off the Primary Bedroom
SYSTEMS
Heat Pump ...................................... (10 Ton Capacity) With Oil Back Up
Conditioning....................................................................... Central Air
/ Cool Zones ..............................6 + Radiant Heat In Primary Bath
Lutron System Radio RA3 automatic lighting & shade control. Full house business grade wifi with 6x Ubiquiti Ceiling Mount Access Points Punch & Buster door hardware




Exterior Features
Freshly painted in 2023 - white cedar clapboard with black exterior sash windows. All new black gutters
Landscape architect - Zen Associates, Inc. Lush plantings, Zen’s signature stones accent the granite walkways, combined with plenty of landscape lighting for nightime enjoyment
Lamp post lighting, pendant lighting, as well as extensive uplighting greet you upon arrival.
Brick walkways to both the front door and mudroom door.
The expanded outdoor living scape includes a covered deck, as well a private deck off the primary suite.
Decking by TimerTech Vintage Collection Advanced PVC
Outdoor Custom Cabinets for Kitchen with granite counter & sink
Lynx professional grill & wok
Large propane fired fire pit on the patio + infrared heaters on the covered porch to extend the seasons




















