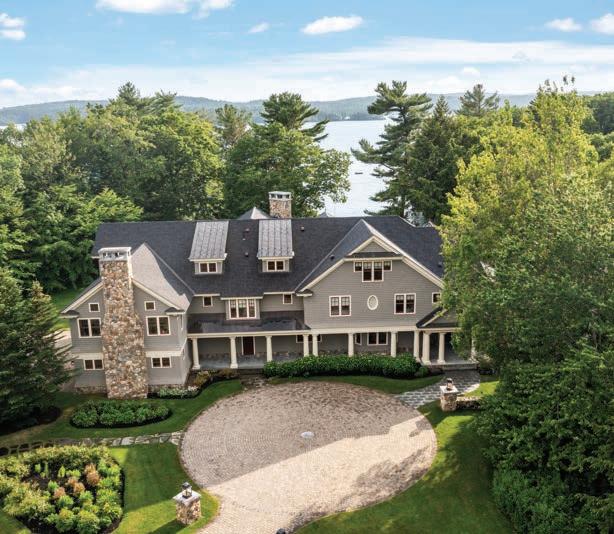




An extraordinary opportunity to own one of the lake’s most exclusive private compounds—set on nearly 10 acres with 989 feet of pristine shoreline, nestled in a protected cove with sweeping views across Lake Winnipesaukee. Located on coveted Black Cat Island, one of the few bridged islands on the lake, this gated estate offers the rare combination of total privacy and year-round accessibility.
Driving onto the property starts with a drive over the quaint Black Cat Island Bridge, to a discreet entrance that has an iron gate, then along a lovely tree-lined driveway and past ponds on each side until you get the impressive and timeless main house with sprawling lawns and beautiful landscaping. Originally custom-built in 2005 and completely refreshed in 2024–2025, the modern contemporary main residence spans over 11,000 square feet with 20 rooms, including 7+ bedrooms and 10 bathrooms. Every inch was thoughtfully designed for refined living and unforgettable entertaining, with wide-planked, old-growth American Walnut flooring, mahogany walls and doors, and architectural details that are unparalleled and exquisite inside and out.
The chef’s kitchen features high-end custom finishes and a large walk-in pantry, complemented by two dining rooms, multiple family and living spaces, five fireplaces, and soaring ceilings. Grand staircases up 3 stories, wide hallways, and beautifully crafted balconies enhance the elegant yet comfortable atmosphere. For entertainment and leisure, enjoy a custom wine cellar, an impressive billiard room with bar, stone fireplace and cigar balcony, and expansive stone patios and a charming screened-in porch also with a stone fireplace.
The compound includes four lots of record and offers future potential with an additional four-bedroom septic design. A detached heated “toy barn” with 14’+ ceilings provides ample space for watercraft and vehicles, with a finished apartment above—ideal for a caretaker or guest suite.
At the water’s edge, you’ll find a rare two-bay deep-water mahogany boathouse, an additional dock (once the island’s mail dock, capable of hosting multiple boats), and a grandfathered circa-1960 cottage with stunning views—ideal for renovation or new construction just 25 feet from the shore. A natural and a perched beach, three stone firepits, and walking and cart paths connect the grounds.
Additional outdoor features include your own private par-3 golf hole, two spring fed tranquil ponds, and an orchard with apples, cherries, peaches, and pears—all protected by an 8-foot deer fence. The four-bay attached heated garage, full basement, and manicured grounds complete this unmatched estate. Whether you’re seeking a multigenerational compound, a luxury retreat, or a legacy property to enjoy for decades to come—this is lake living at its absolute finest, you will never find it’s equal.


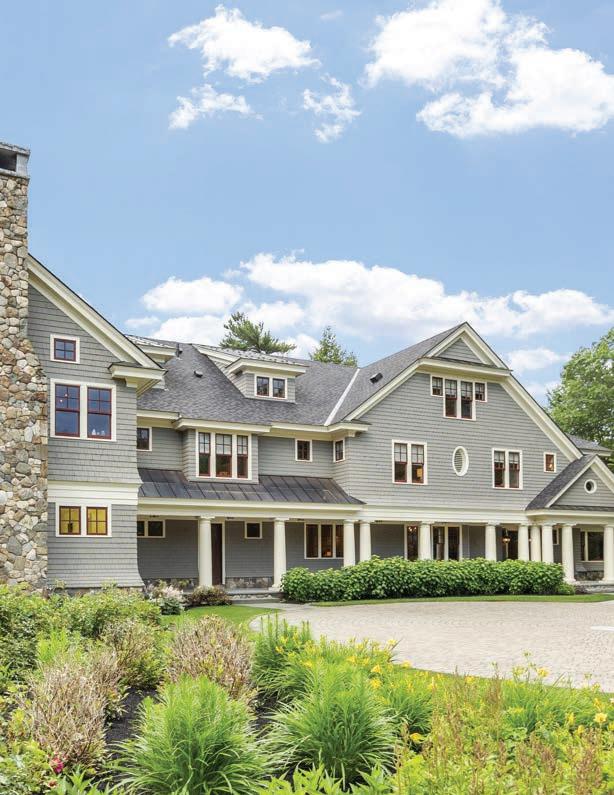
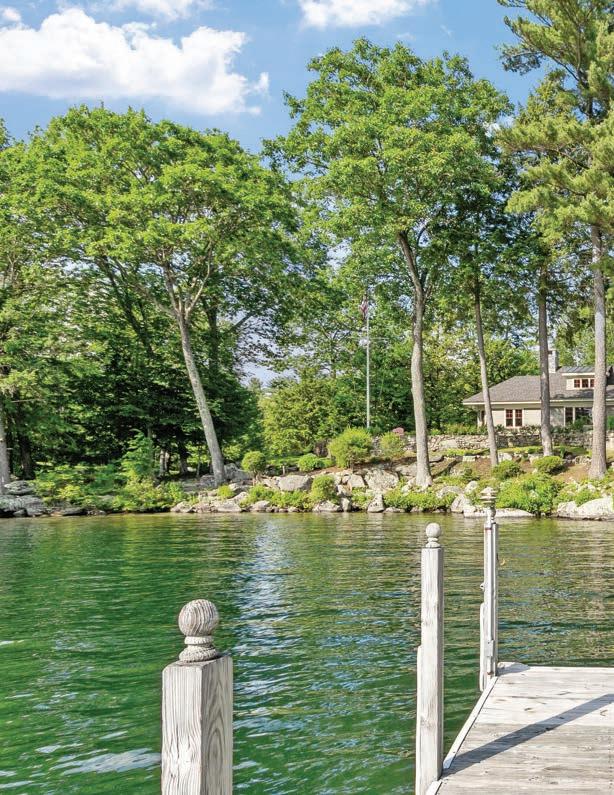



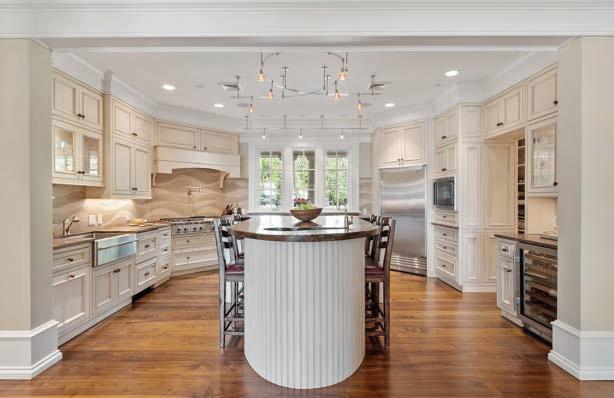
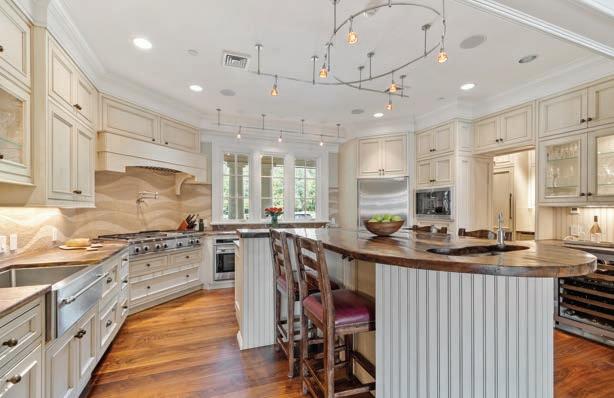
























∙ When the house was being constructed, Maine drilling and blasting was onsite with two rigs for many weeks, blasting away the granite to allow the site to be lowered by 4’. This allows for a large grassy area between the house and the lake.
∙ Between the foundation and slab, there is a total of 111 yards of concrete (11 cement mixers).
∙ There is over 70 thousand pounds of rebar and steel in the house.
∙ The foundation is 16” thick and extends approximately 2’ - 3’ above the exterior grade. The second floor is built on top of the foundation.
∙ The first floor does not sit on the foundation, it sits behind the foundation on bearing walls in the basement. The reason for this extreme construction type is because when you have a small step to your exterior patios, if you build the house conventionally where the first floor sits on the foundation, you create a situation where you’re allowing water to be directly touching your rim joist. By building behind the foundation, you will never have sill rot.
∙ All interior walls were built out of grade one 2x6 lumber. The 2x6’s were used to allow for insulation to create limited noise between any room. Grade one was used so the framing would be true and straight, eliminating any bowing of interior walls.
∙ All horizontal surfaces in the house, the flooring. If they are not tile, they are wide planked random width (6-12 inch) old growth American walnut.
∙ All vertical surfaces that are not painted are mahogany.
∙ All the doors are solid core mahogany. The hardware is all mortise rocky mountain.
∙ All bedroom doors have Murano glass knobs.
∙ Other than exterior doors and bathroom doors, there are no locks in the house except for the wine cellar.
∙ There is an 800amp electrical service coming into the property. At the barn, 400amps are then dedicated to the house.
∙ There is a 55kw Caterpillar 10-cylinder propane generator. This can fully run the entire house and barn during an outage. The generator is backed up by 1,000 gallons of propane. We think we could last 30 days without electricity.
∙ The heating system is comprised of 2 boilers. The house only requires one. However, the second boiler is there in case the main boiler has an issue. Thereby, never running out of heat.
∙ The boilers run at a low temperature due to the house being 100% radiant heat. Every bedroom, bathroom, and room have their own thermostat. There are 32 thermostats in the house for heating, providing the ultimate in controlling comfort.
∙ The garage slab is also 100% radiant heat, we keep the garage at 60 degrees year-round.
∙ The cooling system is comprised of 11 air handlers throughout the house. Every air handler is hanging from the structure above in its own room. Therefore, allowing for easy maintenance and replacement if required.
∙ The house insulation is closed cell spray foam. This allows the house to remain incredibly cool in the summer and warm in the winter.
∙ Three large pendant light fixtures in the house are all on remote winches that allow you to lower them for cleaning and bulb replacement. No ladders required.
∙ There are 5 rooms with fireplaces.
∙ The fireplace in the living room was imported from overseas and carved from a stone that had the appearance of wood. All the stone is solid, and weighs approximately 8000 pounds. There is structural steel in the basement holding up this fireplace.
∙ The fireplace in the billiard room, is 5’ wide and 3’6” tall. Allowing for amazing fires.
∙ The ceiling trim molding in the house is extensive. On the first floor, the trim is made up of 6 individual pieces of poplar. Our guess is that if you add up all the individual pieces of trim in the house it will be well over a mile in length.
∙ There are no outlets in the walls, they are all in the baseboard. The baseboard is made up of 3 pieces of trim to a height of almost 14”.
∙ The door and window casings are custom milled out of a solid stock 2” x 6” piece of poplar. They were manufactured in a mill shop as one unit, nailed to the door frames and window frames. This allowed the joints to be mitered, biscuited, and epoxied together. Thereby eliminating any possibility of cracking at the joints.
∙ There has never been a window opened in the house. Fresh air is brought in through an ERV unit. Humidity is controlled by humidifiers. Thereby maintaining a perfect humidity level year-round and thus eliminating any cracking in the wood work.
∙ The house was constructed like a commercial building. There is structural steel running up through the house and carrying the loads of the house. The hallways are bearing walls. The flooring system is structural wood TJI joists placed 1’ on center to eliminate any bounce in the flooring. When the framing was complete, there were no interior walls other than the structural hallway walls. By building it this way, there has never been any settlement cracks in the plater.
∙ The kitchen island countertop, dining room table, and dining room credenza were custom made by Barnstable Table on Cape Cod from repurposed barn floors.
∙ The small sink at the end of the kitchen island was purposely designed to hold ice during events that you could place fresh seafood on the ice.
∙ The kitchen stone countertops are honed onyx.
∙ The ceiling height on the first floor is 9’6”. The second and third floor ceiling heights are 8’6”.
∙ All hallways in the main house are 6’ wide.
∙ The roof has architectural shingles and any roof pitch that is less than a ten pitch has a copper roof on it. This eliminates any ability for ice dams, as the snow easily slides off these roofs.
∙ The WIFI has two separate direct lines to the IT room in the house. One is provided by Spectrum and the redundant line is Fidium. This was recently installed and is fiber optic.
∙ The exposed trusses in the billiard room were supplied and installed by a local vendor and we gave him a giant pinecone that he used as a model to hand carved into the bottom of the trusses. These are not applied, they are carved into the truss.
∙ The exterior blue stone patio at the lakeside has a full 8’ foundation around it and a structural 1’ thick concrete slab below it. The blue stone can easily be switched to another material if desired.
∙ All bedrooms have wainscotting and a top cap behind every bed.
∙ The house was totally refreshed in 2024/2025, including refinishing the floors on the first floor and primary bedroom, repainting, and replacing most of the furniture and rugs throughout the house.
∙ Areas with custom ceiling features in the plaster were built in a millshop and covered with wire, thereby allowing the plasterer to make these amazing shapes. The plastering was completed by the highest-level craftsman to an ultra-smooth finish, there is no rough finish in the entire house. Everything is smooth, including the closets.
∙ The painted finish on all the woodwork was sprayed to give it a perfect, consistent finish.
∙
∙ All main living areas in the house are controlled by Lutron lighting controls. These can be adjusted to allow for the exact ambient light required for each area.
∙ The TV in the first floor sitting room comes out of the floor. This allows a view of the lake when not watching TV.
∙ The wine cellar has its own climate-controlled air conditioning system.
∙ The bricks that are in the flooring for the wine cellar were custom cut to a thickness of an ½” so that the transition into the room feels seamless. The wine cellar has a copper sink for the ultimate tasting area.
∙ The granite lintel in the wine cellar was sourced locally.
∙ There are two central vac systems, including availability in the garage.
∙ There is a large double porcelain sink in the garage used for cleaning up the grill area and for plantings.
∙ The barn was designed for toy storage.
∙ The original design intent was so that you could back in a full-size Provost luxury bus inside of the garage. The ceiling height is +/- 14’. There are no columns and approximately 40’x70’ clear.
∙ The garage is heated by two propane heaters that are located on the second floor with ductwork distributing the heat throughout the barn. The reason for two heaters is because in case one has an issue, the other one is fully capable of maintaining 75 degrees in the barn.
∙ We do not winterize any boats or personal watercraft because the barn is heated to a perfect temperature.
∙ There is an apartment above the barn that could be used as a caretaker’s residence. It has its own separate heating and cooling system, full kitchen, full bathroom, full laundry room.
∙ The generator to the property is located in a building attached to the rear of the barn. The power then runs underground to the house. This eliminates excessive noise at the primary residence if the generator is running.
∙ There is central vac in both the apartment and main barn.
∙ Through a tremendous amount of effort and persistence we achieved a permit for a boat house. Currently boathouses are allowed in Merideth and no longer allowed in Moultonborough.
∙ The state allowed a 900 SF boat house. To maximize the SF of the inside but maintaining the look of the main house, the exterior stone veneer was custom cut from the standard 6” at the main house, down to 3” at the boat house.
∙ The docks are all mahogany and there are cut outs in the foundation below the docking system to receive a raisable floor system. Thereby taking your boats completely out of the water and/or having a party in the boat house if desired in the future.
∙
∙ The interior wall and ceiling is knotless true tongue and groove siding.
∙ To allow for the clear span of the roof structure, the roof trusses that are exposed were designed and manufactured in Washington state and are made of Douglas fir.
∙ To allow for a beautiful appearance approximately 20’ behind and to the left of the boat house, a stone wall was created so that the boat house can stand on its own beauty due to the gentle transition of the land slopping towards the water.
∙ The cove has very deep water and there is no issue, even in the dryest of summer, to access the boathouse.
∙ The existing structure remains as is from its original construction. The house is grandfathered to allow you to replace it in its current nonconforming location to the lake (+/- 25’).
∙ The house could easily be torn down and provided a beautiful grassy lawn area for enjoying afternoons at the point.
∙ There currently is a permit in place to build a permanent pile-driven dock, including a permit for a canopy over the docking area.
∙ There is a large carved bear and cub. The material is obsidian stone. The bears were carved by an artist in Colorado and delivered to the property. It weighs approximately 1400 pounds.
∙ With over 10 acres of land, including two spring fed ponds, there is an abundance of nature and wildlife to enjoy.
∙ There is a fruit tree farm located on the property with approximately 30 trees including apple, cherry, pear, plum, and peach trees. This area is fenced in by an 8’ high deer fence and has a variety of grapes and other flowering vines growing on the fencing.
∙ There is the beginning of a Christmas tree farm on the property with some beautiful trees already growing.
∙ The golf hole on the property has a bent grass green with two sand traps. There are two tee boxes with USGA markers giving you a distance of 100 yards from the front tee box and 150 yards from the back tee box. The golf shots all carry across one of the ponds.
∙ During fun social events, we are able to design 9 different tee box locations to allow us to have a golf tournament on the property. Including using one of the two golf carts as the beverage cart.
∙ There are numerous walking trails on the property. If you walk from the garage of the main house via the driveways, it is a quarter mile one way to the point at the red house.
∙ There are three beautifully crafted stone fire pits on the property. Each have a diameter of almost 5’ and a depth of 2’.
∙ At the main house, there is a 200 SF sand box that is 4’ deep with concrete walls and a blue stone cap filled to the top with sand. There is hot and cold water at the sand box. The design of the sandbox is that if you have young children or grandchildren, you can be sitting on the deck on the blue stone patio of the main house and the kids can be playing in the sandbox building castles with no concern of them being in the lake. The sandbox can easily be converted to a gunite hot tub for more adult enjoyment.
∙ The dock at the main house was originally constructed to receive the mail boat before a bridge to the island was installed in the late 1960’s. The cove was completely dredged to a depth of 12’ - 20’.
∙ The diving board at the dock has a minimum of 10’ of water below it. The long side of the dock, which is over 60’ long, has a minimum of 12’ of water.
∙ The water in the cove is deep and clear. The house faces in a Western direction, however, the way that the point blocks the wind, even on the days where there are 3’ white caps blowing past the house, the cove is calm and great for swimming to the raft.






