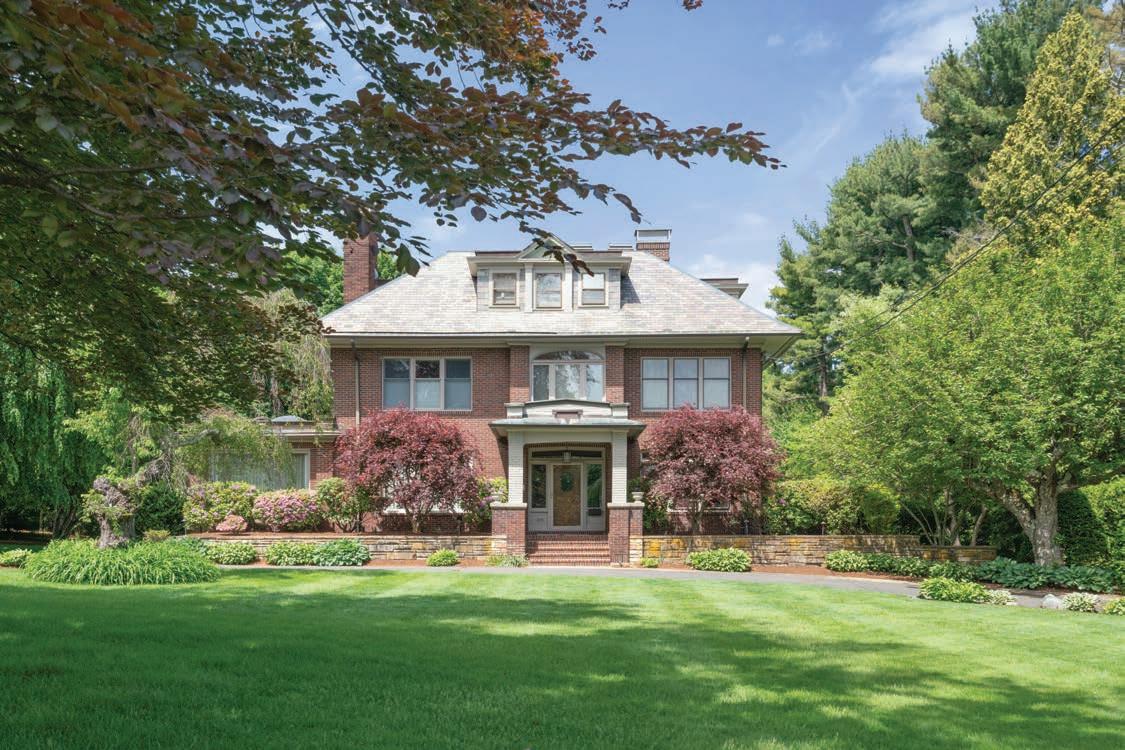



Deborah M. Gordon International Society Of Excellence 617.974.0404 Deborah.Gordon@NEMoves.com Kami D. Gray Business Manager, Luxury Marketing Specialist 617.838.9996 KamiDylan@gmail.com Abigail Gordon Luxury Marketing Specialist 857.636.8425 AbbyGordonRE@gmail.com DEBORAH M. GORDON TEAM Coldwell Banker Realty 1375 Beacon Street Brookline, MA 02446 617.731.2447 ColdwellBankerLuxury.com 315 Waverley Avenue, Newton $5,180,000 Proud sponsors of...
MLS#73078966- Active
SingleFamily-Detached
315WaverleyAve
MA02458
MiddlesexCounty Style: Colonial Color: Grade School: Ward
Middle School: Bigelow
High School: North Approx. Acres: 1.39(60,359SqFt)
Handicap Access/Features: Unknown
Directions:InbetweenGreenParkandSargent
Remarks
SPECTACULARFAMILYCOMPOUNDESTATE!!!suitedformultigenerationalneeds.Thisfabulous andspecialhomeissetbackfromthestreetandsitsonalmostanacreandahalf oflushland,with acirculardrive,graciousroomsandaversatilelayoutprovide foreasyfamilylivingandfunentertaining. Themainlevelfeaturesabilliards room,livingroomwithwoodburningfireplace,sun drenchedfamilyroom,officeor den,anoversizeddiningroomwithsittingareaandahugekitchenwitheatingarea, mudroom,laundryroomandviews/accesstothepatioandbackyard.The2nd and3rd floorsfeatureahugemastersuitewithsittingareaandwalkincloset, anadditionalfamilyroom,6bedroomsand6fullbathrooms.Additionally,thereisacarriagehouse with2bedrooms, livingroom&kitchen.Thelowerlevelfeaturesapoolcabanawith fullbathroomandkitchen,workshopanda5cargarage!Enjoythebeautifulgrounds highlightedbythein-groundpool.Easy accesstothePike
Below Grade:
Disclosures: Doesnotinclude1338SQFTincarriagehouse-Measurementsareapprox- donebyDroneHomeMedia
Spaces: 6Off-Street
Zones: 8CentralAir
Spaces: 5Detached,WorkArea,OversizedParking
Hottubtoremainatproperty*outdoorsculptureexcluded*,Seeinfoaboutsmalleasement attached,SOMEpicturesarevirtuallystaged-
-CustomBuilt,Flooring-Hardwood,MainLevel
Closet/Cabinets-CustomBuilt
-CustomBuilt,Flooring-Stone/CeramicTile,Pantry,MainLevel, KitchenIsland,OpenFloorPlan
-Full,Closet-Walk-in,Closet/Cabinets-CustomBuilt,Flooring-Wall toWallCarpet,DressingRoom
-Full,Closet,Flooring-WalltoWallCarpet
Bathroom-Full,Closet,Flooring-WalltoWallCarpet
-Full,Closet
-Walk-in,Flooring-WalltoWallCarpet
-Half,Flooring-Stone/CeramicTile
-Half,Flooring-Stone/CeramicTile
-Full,Bathroom-TiledWithTub&Shower,Flooring-Stone/CeramicTile Flooring-Stone/CeramicTile
Fireplace,Closet/Cabinets-CustomBuilt,Flooring-Hardwood
-Hardwood,MainLevel,OpenFloorPlan Bathroom-Half,Closet,MainLevel
-Stone/CeramicTile,ExteriorAccess
-WalltoWallCarpet
Office/AgentInformation
Office: Coldwell Banker Realty - Brookline (617) 731-2447
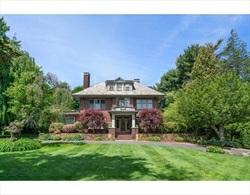
Agent: Deborah M. Gordon (617) 974-0404
The information in this listing was gathered from third-party sources including the seller and public records. MLS Property Information Network, Inc., and its subscribers disclaim any and all representations or warranties as to the accuracy of this information. Content ©2023 MLS Property Information Network, Inc.
DEBORAHMGORDONTEAM.COM
PropertyInformation Living Area Source:
Approx. Living Area Total: 8,086SqFt Living
Approx. Above Grade: 8,086SqFt Approx.
Living
Parking
Garage
Disclosures:
RoomLevels,DimensionsandFeatures Room Level Living Room: 1 SizeFeatures 18'7X20'10Fireplace,Flooring
Dining Room: 1 Family Room: 1 Kitchen: 1 Main Bedroom: 2 Bedroom 2: 2 Bedroom 3: 2 15'7X14'5 14X20'10 18'7X17'4 30'9X34 14X19'7 17'6X11'1 Closet/Cabinets
Fireplace,
Closet/Cabinets
Bathroom
Measured
Area Includes Below-Grade SqFt: No
Area
Heat Zones: 9HotWaterBaseboard
Cool
-Hardwood
Bathroom
Bedroom 4: 2 12'5X13'11 Bathroom
Bedroom 5: 3 16'3X14 Bath 1: 1 6'2X5'2 Bath 2: 1 7'5X3'5 Closet
Bathroom
Bath 3: 2 23'11X7'11 Laundry: 1 8'2X9'3 Library: 1 13'6X18'5 Sitting Room: 1 14X16 Den: 1 16'9X14'7 Mud Room: 1 11'11X9'4 Exercise Room: 2 17'6X10'8 Play Room: 3 30'4X26 Bathroom
Bathroom
Flooring
Flooring
Skylight,
Features Appliances:Range,WallOven,Dishwasher,Disposal,Refrigerator,Freezer Area Amenities: PublicTransportation,Shopping,TennisCourt,Walk/JogTrails,GolfCourse,Medical Facility,ConservationArea,HighwayAccess,Houseof Worship,PrivateSchool,Public School,University Basement: Yes Full,WalkOut,InteriorAccess,UnfinishedBasement,ExteriorAccess Beach: No Construction: Frame Energy Features: BackupGenerator Exterior: Brick Exterior Features: Patio,Pool-Inground,Pool-IngroundHeated,Cabana,ProfessionalLandscaping, SprinklerSystem,DecorativeLighting,GuestHouse,Stone Wall Flooring: Tile,WalltoWallCarpet,Hardwood Foundation Size: xxx Foundation Description: PouredConcrete Hot Water: NaturalGas Interior Features: SecuritySystem,CableAvailable Lot Description: PavedDrive,Level Road Type: Public Roof Material: Slate,Rubber Sewer Utilities: City/TownSewer Utility Connections: GeneratorConnection Water Utilities: City/TownWater,Other(SeeRemarks) Waterfront: No Water View: No OtherPropertyInfo Adult Community: No Disclosure Declaration: No Exclusions: Green Certified: No Home Own Assn: Lead Paint: Unknown UFFI: Unknown Warranty Features: No Year Built: 1915 Source:Public Record Year Built Description: Approximate Year Round:Yes Short Sale w/Lndr. App. Req: No Lender Owned: No TaxInformation Pin #: S:73B:008 L:0015 Assessed: $3,825,900 Tax: $38,948 Tax Year: 2023 Book: 24116 Page: 349 Cert: Zoning Code: SR1 Map: Block: Lot: Compensation Sub-Agent: Not Offered Buyer Agent: 2.25 Facilitator: 1 Compensation Based On: Gross/Full SalePrice
Flooring
Ceiling-Cathedral,Closet,Flooring-WalltoWallCarpet
Total
Bedrooms:
Bathrooms:
Main
List Price:$5,180,000
Rooms: 15
7
6f 2h
Bath: Yes Fireplaces:5 Approx. Street Frontage: Newton,


DEBORAHMGORDONTEAM.COM


DEBORAHMGORDONTEAM.COM


DEBORAHMGORDONTEAM.COM
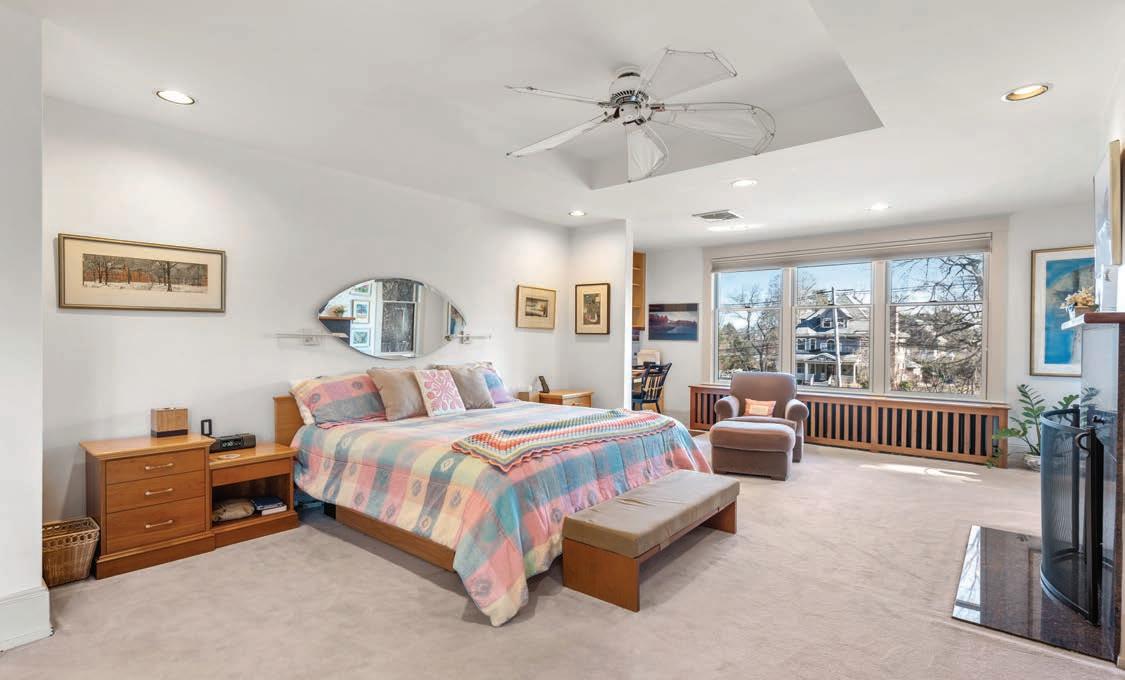

DEBORAHMGORDONTEAM.COM


DEBORAHMGORDONTEAM.COM
Notes

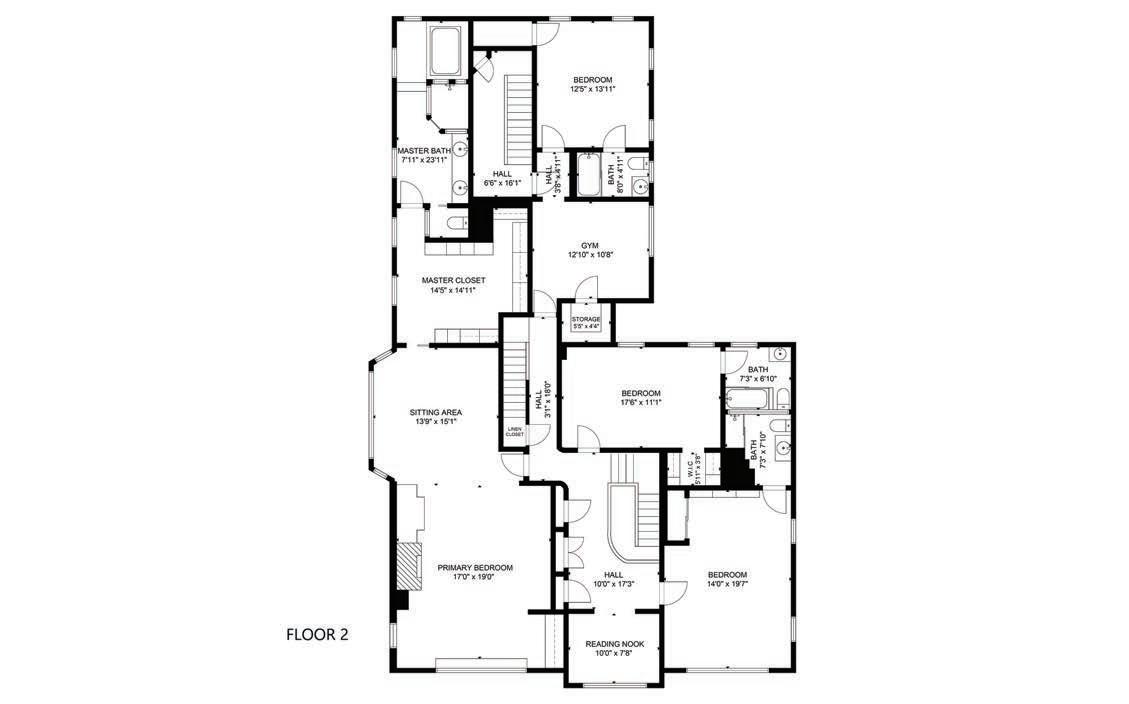
DEBORAHMGORDONTEAM.COM

DEBORAHMGORDONTEAM.COM
SchoolOverview (
Thisreport contains information about
GradeSpan: District: Principal: MsRebecca Brogadir Address: Phone:
Leaflet | © OpenStreetMap contributors
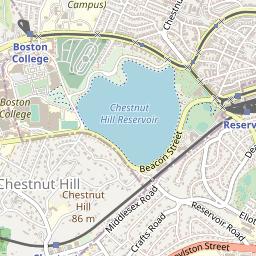



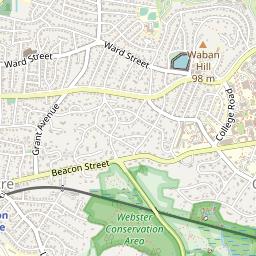
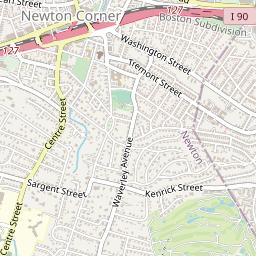
RelatedLinks
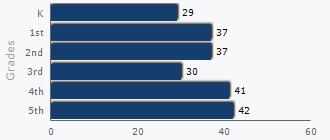
More SchoolInformation: OtherschoolsinNEWTONCENTER,MA

AdditionalInformation: About ip Code 02

JOHNWARD
Website: SchoolProfile Start Date EndDate Yearround ABOVE AVERAGE StudentsPer Grade Enrollmentand Staffing Teachers Professional Staff 16 Students 255 Classrooms n/a Student / Teacher Ratio 18/1
©2022 ATTOMData Solutions.AllRightsReserved. Allinformation presented on thisweb page isdeemed reliable butisnotguaranteed and should be + -
DEBORAHMGORDONTEAM.COM
SchoolOverview (
Thisreport contains information aboutBIGELOW MIDDLE SCHOOL
BIGELOWMIDDLE SCHOOL
| © OpenStreetMap contributors



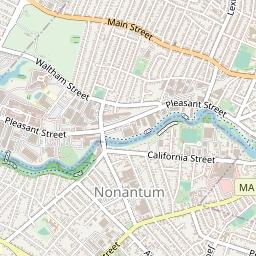

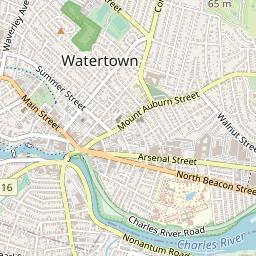
RelatedLinks

More SchoolInformation: OtherschoolsinNEWTON,MA
AdditionalInformation: About ip Code 02


DEBORAHMGORDONTEAM.COM
District: Principal: Address: Phone: Website: SchoolProfile Start Date EndDate 06/29 Yearround N Discretionary Dollars per pupil Community Educational Climate ABOVE AVERAGE TotalDollar Expenditure NotReported StudentsPer Grade Enrollmentand Staffing Teachers Professional Staff 40 Students 500 Classrooms n/a Student / Teacher Ratio 11/1
GradeSpan:
©2022 ATTOMData Solutions.AllRightsReserved. Allinformation presented on thisweb page isdeemed reliable butisnotguaranteed and should be + -
Leaflet
SchoolOverview (

Thisreport contains information aboutNEWTON NORTH HIGH SCHOOL
NEWTONNORTH HIGH SCHOOL
GradeSpan: 9thto12th

District: NEWTON PUBLIC SCHOOLS
Principal: DrHenry Turner
Address: 457WALNUT ST

NEWTONVILLE, MA 02460



Phone: 617-559-6200
Website: Clickhere to view website
Leaflet | © OpenStreetMap contributors
SchoolProfile

DEBORAHMGORDONTEAM.COM
Start Date EndDate Yearround College Bound Discretionary Dollars per pupil Community Educational Climate TotalDollar Expenditure StudentsPer Grade Enrollmentand Staffing Teachers Professional Staff 151 Students 2,059 Classrooms n/a Student Teacher Ratio 11/1 ©2022 ATTOMData Solutions.AllRightsReserved. + -
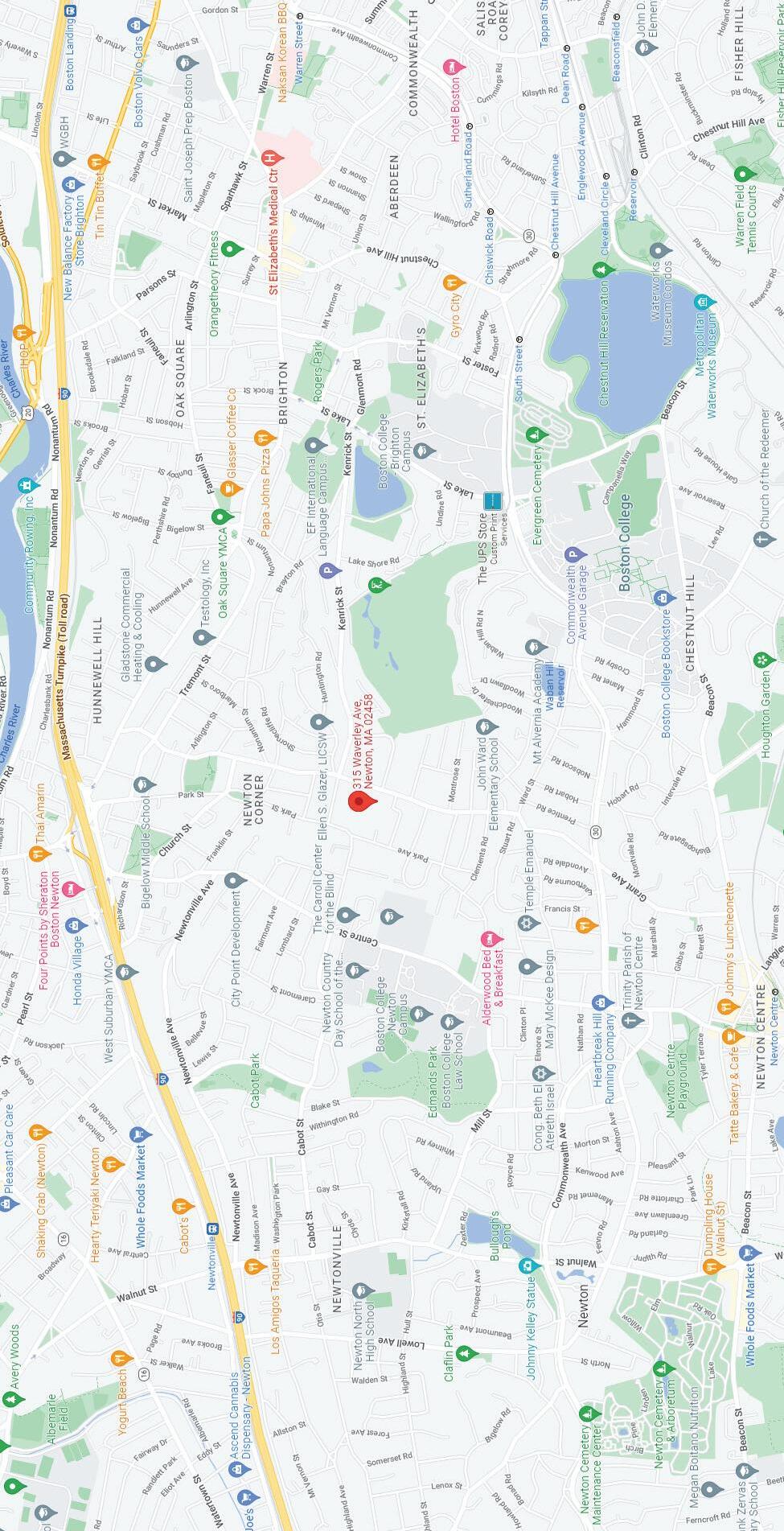


1000 ft 315 Waverley Ave Map data © 202 3 Google 315 Waverley Ave


DEBORAHMGORDONTEAM.COM


DEBORAHMGORDONTEAM.COM The property information herein is derived from various sources that may include, but not be limited to, county records and the Multiple Listing Service, and it may include approximations. Although the information is believed to be accurate, it is not warranted and you should not rely upon it without personal verification. Not intended as a solicitation if your property is already listed by another broker. Affiliated real estate agents are independent contractor sales associates, not employees. ©2023 Coldwell Banker. All Rights Reserved. Coldwell Banker and the Coldwell Banker logos are trademarks of Coldwell Banker Real Estate LLC. The Coldwell Banker® System is comprised of company owned offices which are owned by a subsidiary of Anywhere Advisors LLC and franchised offices which are independently owned and operated. The Coldwell Banker System fully supports the principles of the Fair Housing Act and the Equal Opportunity Act.









































