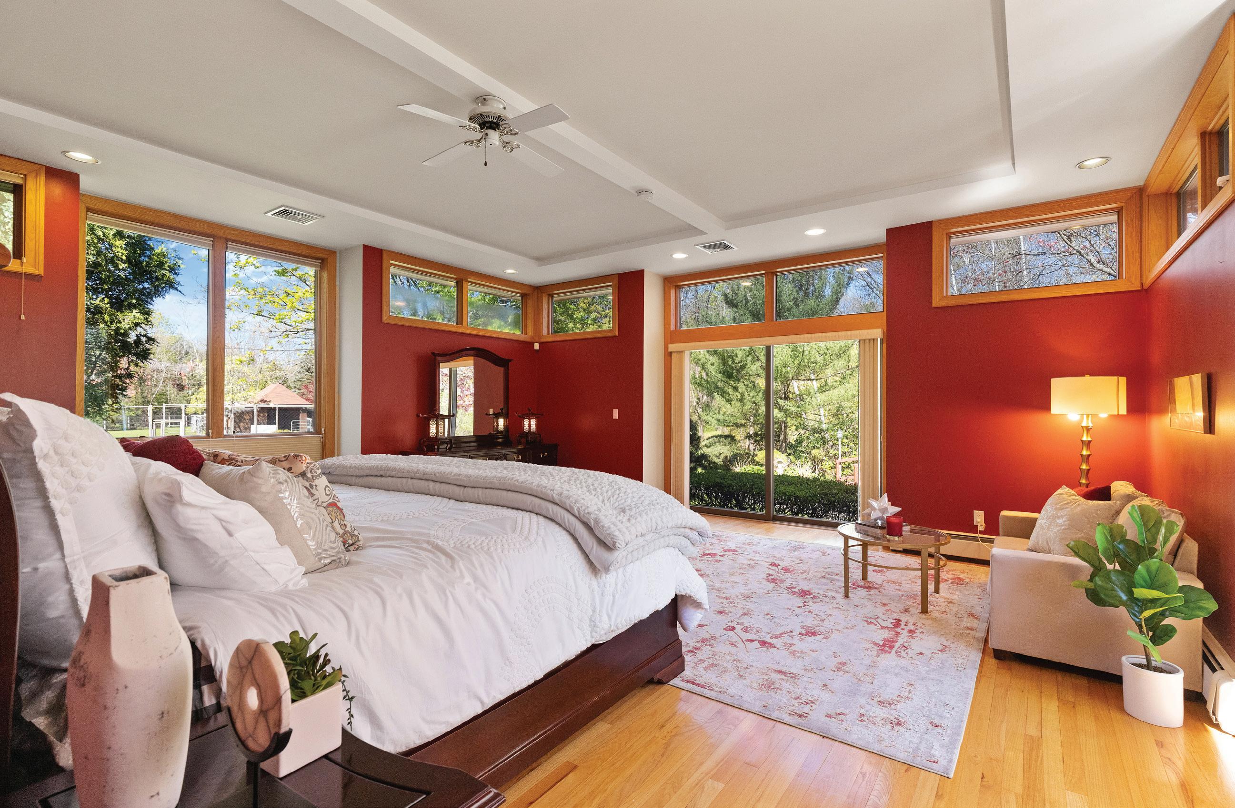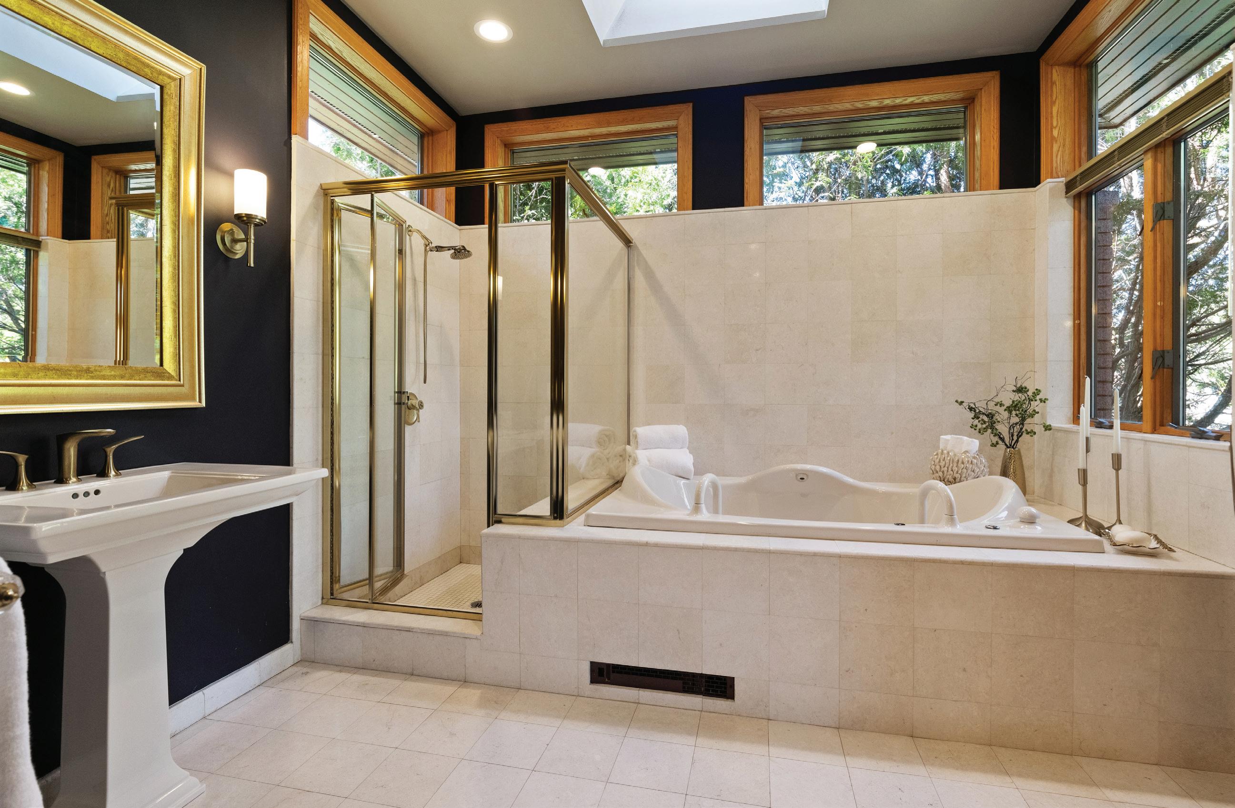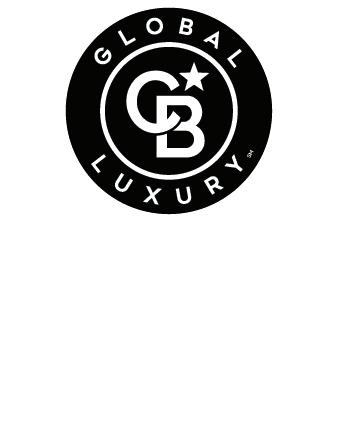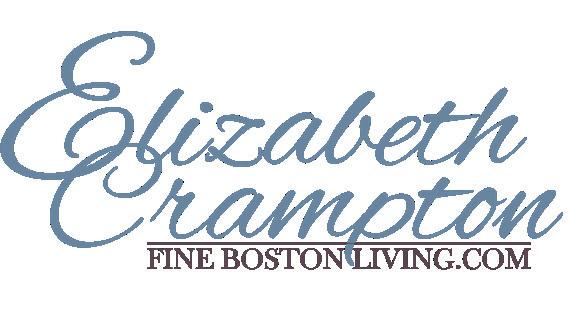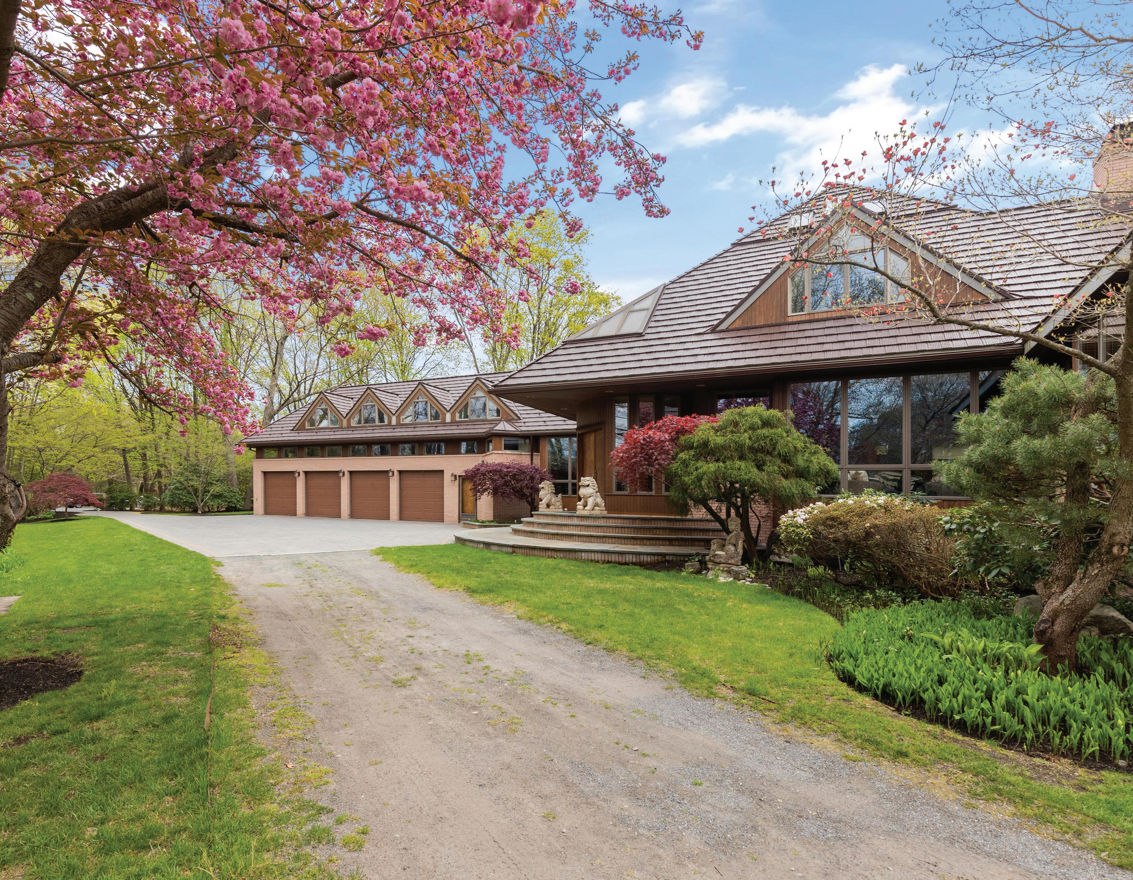

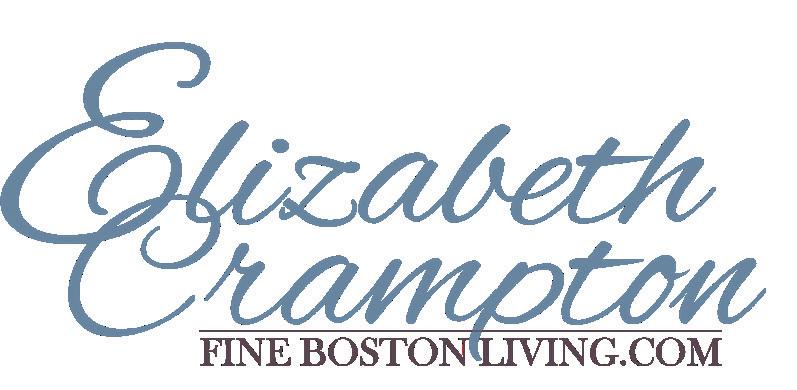




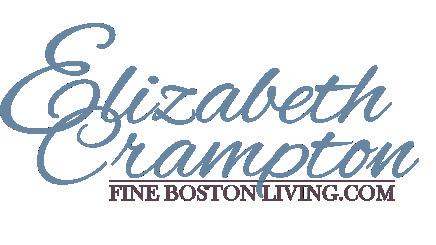
Exceptional estate overlooking gorgeous pond on nearly 2 acres. Family owned for generations, this magnificent Contemporary boasts almost 5,000sf of space with walls of glass and skylights. Home Office plus 5 Bedrooms and 5.5 Bathrooms including a First Floor Master Suite with floor-to-ceiling windows, walk-in closet, and gorgeous Bath with jetted tub. Updated and sunny Eat-in Kitchen with breakfast island and two built-in desk areas. Open dining and living spaces anchored around a central marble Koi pond tucked beneath a soaring cathedral ceiling with 12 skylights offers the ultimate entertainment floor plan. Spacious back yard boasts a romantic private terrace and a footbridge leading to a serene pond. Enjoy the horse-riding ring and pasture as-is or think future swimming pool, tennis court, or private oasis. Tucked away in one of Lexington’s most soughtafter neighborhoods, this estate is close to conservation, award-winning schools, downtown Lexington, major commuting routes, and so much more!

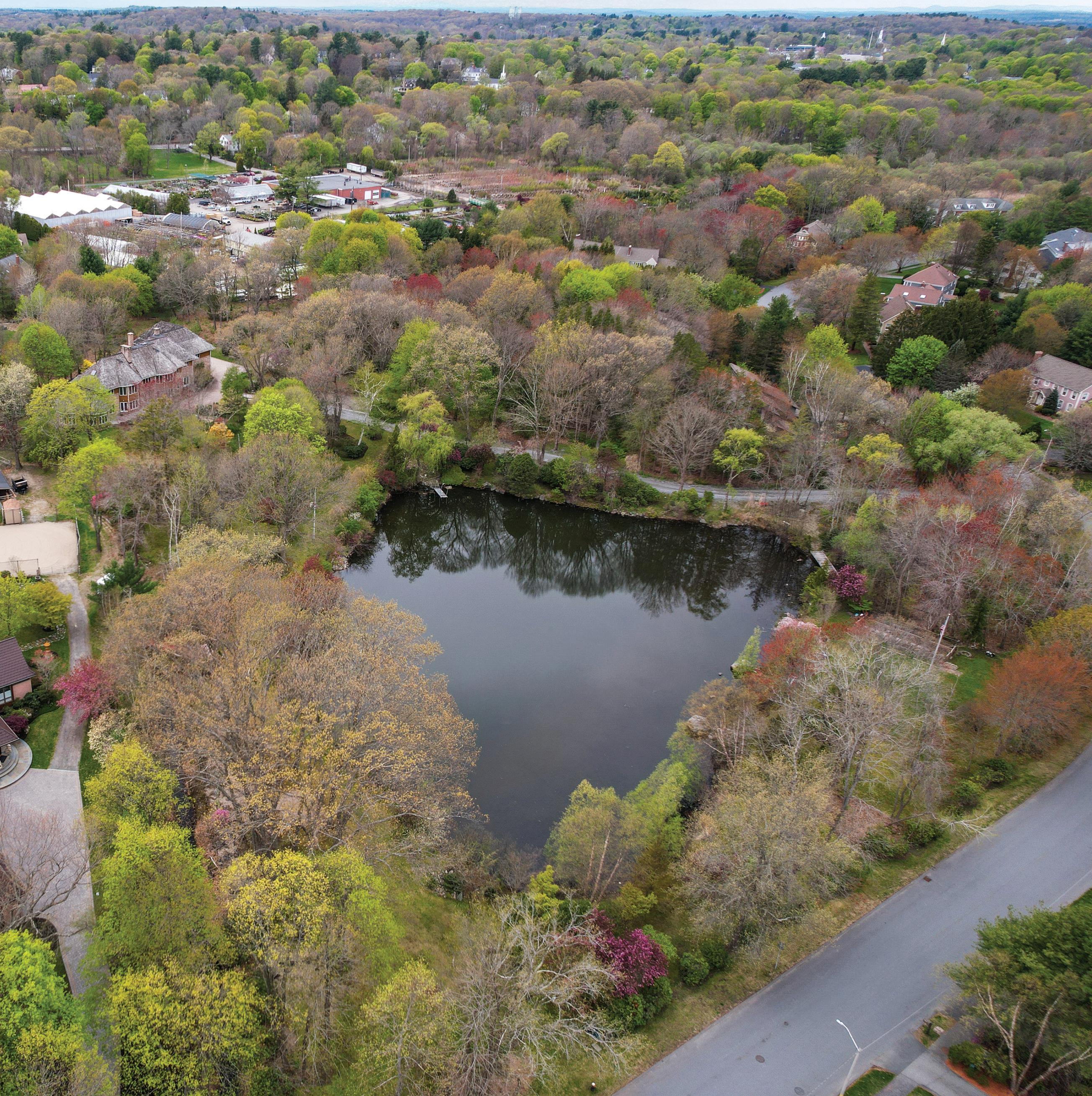 Marketed by | ELIZABETH CRAMPTON
Marketed by | ELIZABETH CRAMPTON
SYSTEMS
Heat Forced hot water, plus “split system” and radiant
Fuel Oil
Heat Zones ............11 (Including split-system and radiant)
Central Air Zones ......................6 (Including split-system)
Service
2x200AMP + 100AMP
Hot Water Set up for 3 options (tankless by boiler, tank by boiler [currently in use], or tank by electric)
Central Vacuum Galaxie®
Security .............................................................. ADT®
STRUCTURE
Color
Light brown
Siding .................................................................. Brick
Roof Metal “cedar shake-look”
Foundation Poured concrete Basement Yes, full unfinished plus crawl space
Floors Hardwood, marble, ceramic tile, wall-to-wall carpeting
Fireplace 2-sided, gas and natural wood burning Garage 4-car attached
• Full paver driveway installed (2016)
• Roof replaced with metal shake “lifetime”
“cedar shake-look” roof (2013)
• Kitchen renovated (2012)
• Tennis court & Garden area converted to horse riding ring and pasture (Base layer of the tennis court still in place.)
• Easements for (a) town sewage and (b) electric and water for 16 Solomon Pierce Road
• The bridge belongs to 12 Solomon Pierce; the property line is just across the bridge and brook, before the pond

• Irrigation water is sourced by well. Indoor fish tank has pool filtering system that runs on town water, with an option to run on well water.
• Antique stone statues are negotiable
• Title is Subject to an expired easement to be removed from title post-closing.

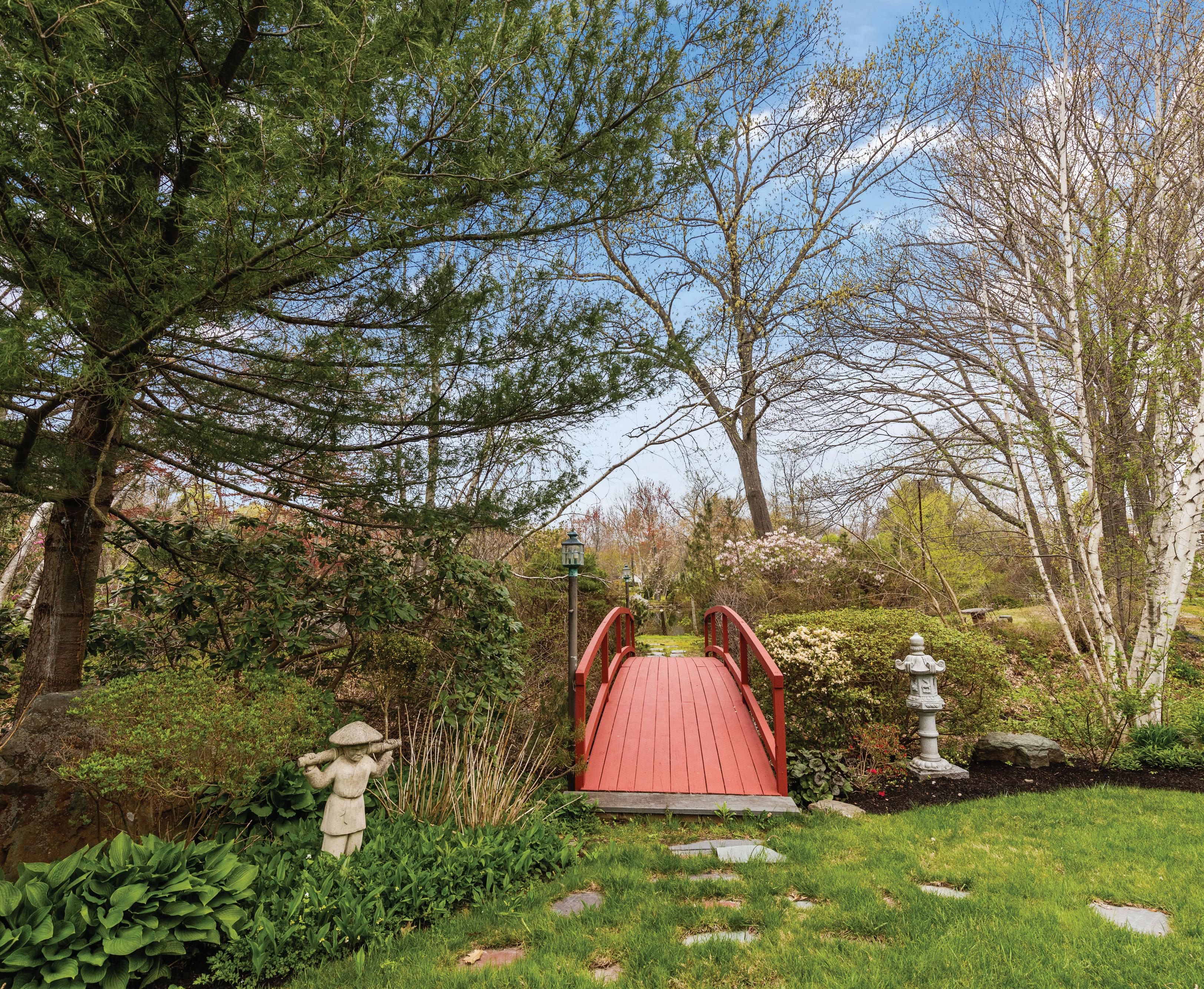
• Grand gated entry from Solomon Pierce Road marked by handsome brick columns capped by lantern-style lights
• Long, spacious paver driveway lit by lamppost lighting and lined with mature bushes, trees, and plantings
• Light brown brick exterior
• Metal “cedar shake-look" “lifetime” roof (installed in 2013)
• Beautiful windows line the exterior including clerestory, floor-to-ceiling, dormer, and more

• Gorgeous curved front entryway with mahogany beadboard overhang with recessed lighting, mahogany beadboard walls with floor-to-ceiling windows, oversized exposed oak front door, and bluestone steps with brick risers
• 4-car heated Garage with brown exterior doors lit by bronze lantern sconce lighting; picture windows along top allow for natural light; interior features Raynor® automatic garage door opener, walls lined with storage shelving plus upper storage shelving, and fluorescent lighting
• Side Entry next to Garage opens to Mudroom with exposed wood door flanked by bronze sconce lighting
• Exterior wrapped with beautiful, lush foundation plantings
• The 1.89 acre lot boasts the ultimate backyard outdoor oasis, complete with:
⚬ Mature, lush trees, shrubs, and plantings including Asian Pear, Birch, Japanese Maple, Wisteria, and abundant colorful perennials
⚬ Quaint footbridge with lantern lighting and gorgeous Pond views
⚬ Fairytale-like bluestone terrace surrounded by privacy hedges, colorful bushes, and greenery
⚬ Plenty of level and open green space
⚬ Tennis courts converted into riding ring and pasture (can be converted back)
⚬ Two sheds; one with electricity and water
⚬ Bluestone steps line pathway from Back Entry to Back Yard

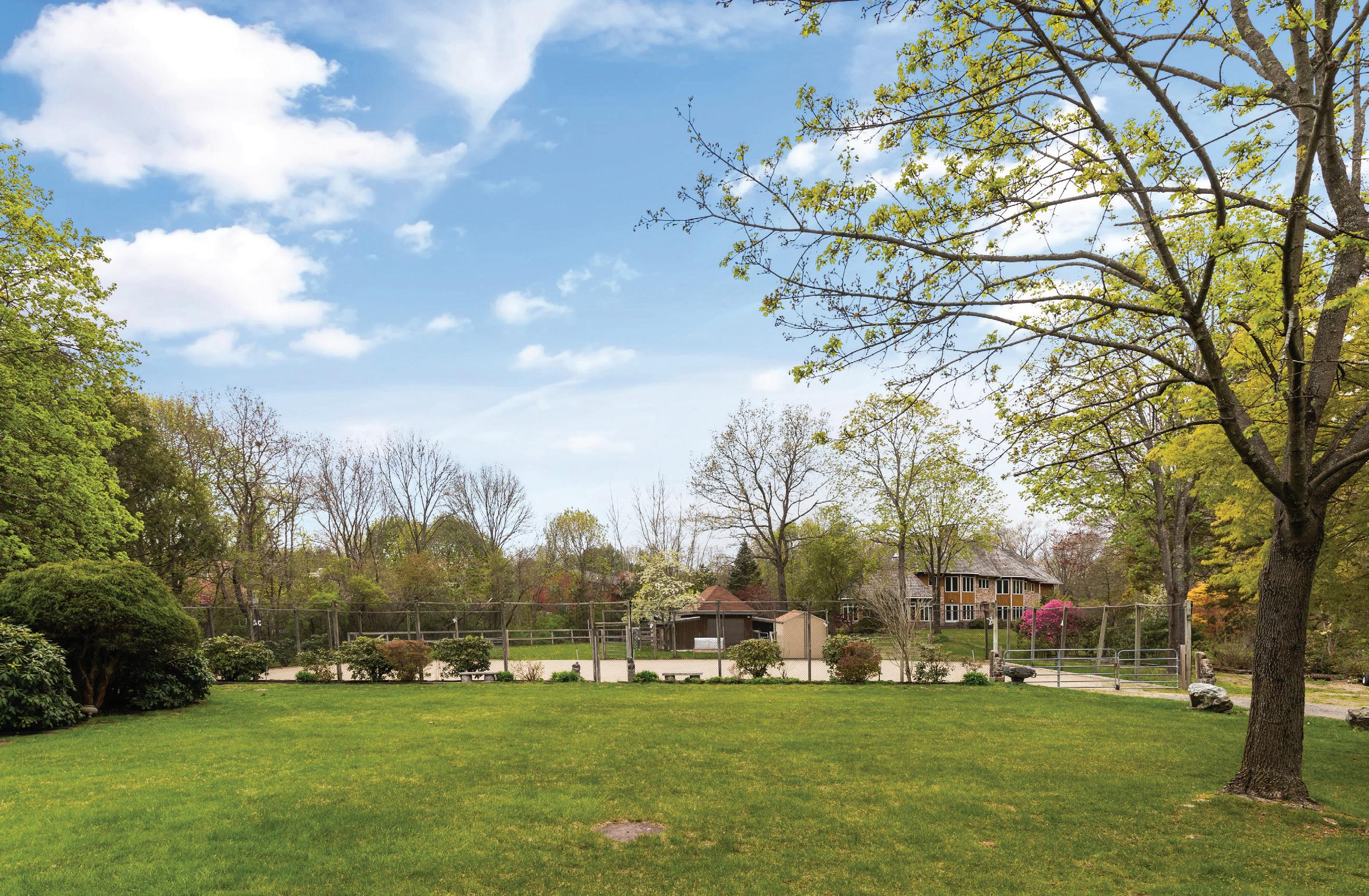
Foyer (Front Entry)
• Vestibule entry
⚬ Floor-to-ceiling picture and awning windows
⚬ Oversized double wood doors open to Exterior
⚬ Glass door to interior flanked by iridescent glass sconce lighting
⚬ Marble tile flooring
• Foyer
⚬ Glass door opens to vestibule entry
⚬ Benjamin Moore® Carter Gray walls
⚬ Two coat closets
⚬ Double staircases on either side lead up to Second Floor
⚬ Hardwood flooring
Mudroom (Side Entry)
• Double-height ceiling with clerestory picture windows along the top
• Oil-rubbed bronze cage-style pendant light plus recessed lighting
• Green walls
• Double-door coat closet
• Access from Side Entry and Garage, plus stairs up to Second Floor
• Honeywell® heating and cooling thermostat
• ADT® alarm panel
• Gray ceramic tile flooring
Laundry Room
• Ceiling light
• Picture window
• Bosch® washing machine and GE® dryer
• Utility sink
• Storage shelving and cabinetry with countertops
• Central vacuum hookup
• Pull-out ironing board
• Gray ceramic tile flooring Kitchen
• Updated
• Skylight plus wall of clerestory picture windows
• Chrome/wood ceiling light/fan
• Dimmable recessed lighting
• Green walls
• Abundant cherry cabinetry with black granite countertops and black/gray/white long tile backsplash
• Spacious coordinating breakfast island
• Premium, updated stainless appliance package includes:
⚬ Extra-large Electrolux® side-by-side refrigerator and freezer
⚬ 2 Bosch® dishwashers
⚬ Bosch® induction electric cooktop with hood
⚬ Bosch® wall oven + microwave
⚬ Large sink
• Honeywell® heating and cooling thermostat in Hallway between Kitchen and Living/Dining Room
• Radiant heat gray tile flooring
• Open to Eat-In Area (below)
Eat-in Area (open from Kitchen)
• Modern chrome pendant lighting plus recessed lighting
• Full wall of floor-to-ceiling windows
• Two desk areas with built-in cabinetry and desktops
• Radiant heat gray ceramic tile flooring
Living/Dining Areas
• Five distinct open-concept Living and Dining areas
• Each area is anchored around a central Koi Pond fish tank with pillars with white/brass sconce lighting, marble surround, and a tranquil fountain
• Benjamin Moore® Carter Gray walls
• Honeywell® heating and cooling thermostat
• Oak hardwood flooring throughout
• Piano Area
⚬ Recessed lighting
⚬ Wall of floor-to-ceiling windows
⚬ Seafoam grasscloth wallpaper
• Informal Dining Area 1
⚬ Ceiling fan
⚬ Recessed lighting
⚬ Wall of floor-to-ceiling windows overlooking Sunroom with white blinds
• Formal Dining Area
⚬ Circular tray ceiling
⚬ Crystal/brass chandelier
⚬ Recessed lighting
⚬ Curved wall with floor-to-ceiling windows with light green shades
⚬ Circular inlay on floor
• Informal Dining Area 2
⚬ Recessed lighting
⚬ Modern pendant light
⚬ Spotlights on art display wall
• Area 5 (Living Area)
⚬ Elegant glass bead pendant light plus recessed and track lighting
⚬ Ceiling fan
⚬ Wall of floor-to-ceiling windows
⚬ Floor-to-ceiling marble accent corner wall with twosided corner gas and natural wood burning fireplace
Sun Room
• Half-vaulted ceiling with 5 skylights set in oak beadboard paneling
• Ceiling fan
• Track lighting
• Two walls of floor-to-ceiling frosted glass windows set in oak beadboard paneling
• Two green painted brick walls
• Glass door to interior with oil-rubbed bronze sconce above
• Mitsubishi® split system heating and cooling
• Warm Tiles® radiant heat wood-look flooring
Half Bath
• Antique bronze flush mount ceiling light
• Beige walls with a stunning beige/ivory stone small tile
accent wall
• Built-in open wood shelving
• Floating sink with drawer below and decorative wood-framed mirror above with 3-light sconce lighting
• White ICERA® WC
• Marble flooring
Master Suite
• Bedroom
⚬ Ceiling fan
⚬ Recessed lighting
⚬ Brass sconce lighting on bed area
⚬ Clerestory picture windows plus panels of floor-toceiling windows with top-down bottom-up shades
⚬ Benjamin Moore® Greenwich Gate walls
⚬ Honeywell® heating and cooling thermostat
⚬ ADT® security panel
⚬ Hardwood flooring
• Bathroom
⚬ Recessed lighting
⚬ Ceiling light/fan
⚬ Skylight and clerestory awning windows
⚬ Dark blue walls
⚬ Walk-in closet
⚬ Sink area has white Kohler® pedestal sink with brass hardware and gold-toned oversized mirror, brass sconce lighting above; built-in medicine cabinet
⚬ Separate vanity area with plate glass mirror, vanity lighting, modern-look cabinetry, seating area, and dark wood cabinetry
⚬ Glass paneled walk-in shower with brass shower head, white ceramic tile flooring
⚬ Jetted American Standard® tub with marble tile surround tucked beneath casement windows
⚬ Separate WC room with ceiling light/fan, white American Standard® WC, and medicine cabinet
⚬ Marble radiant heat tile flooring
Office
• Recessed lighting
• Wall of picture and casement windows with blinds
• Floor-to-ceiling built-in cabinetry
• Double-door coat or storage closet
• Hardwood flooring
• Door to exterior (Back Yard)
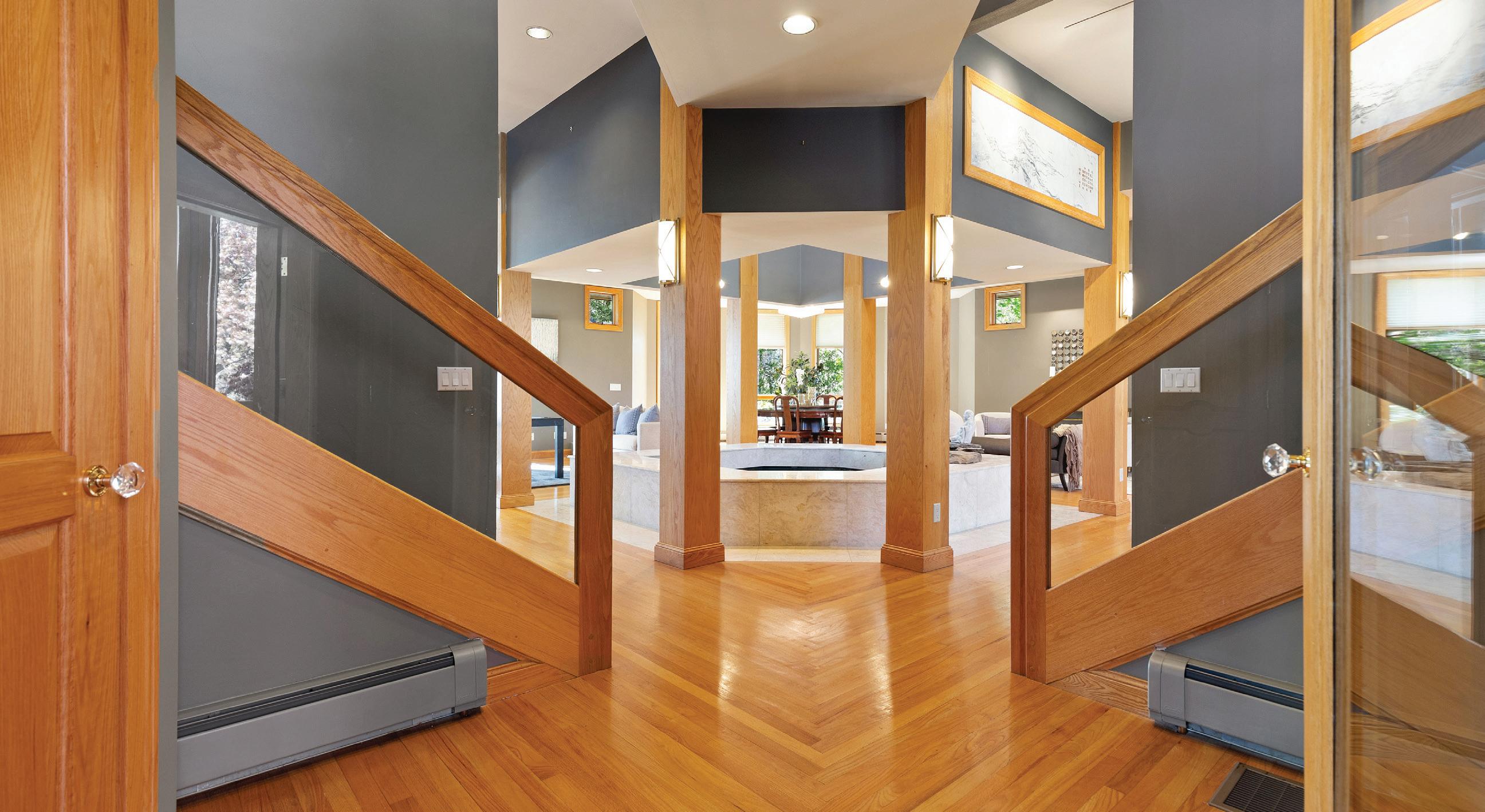
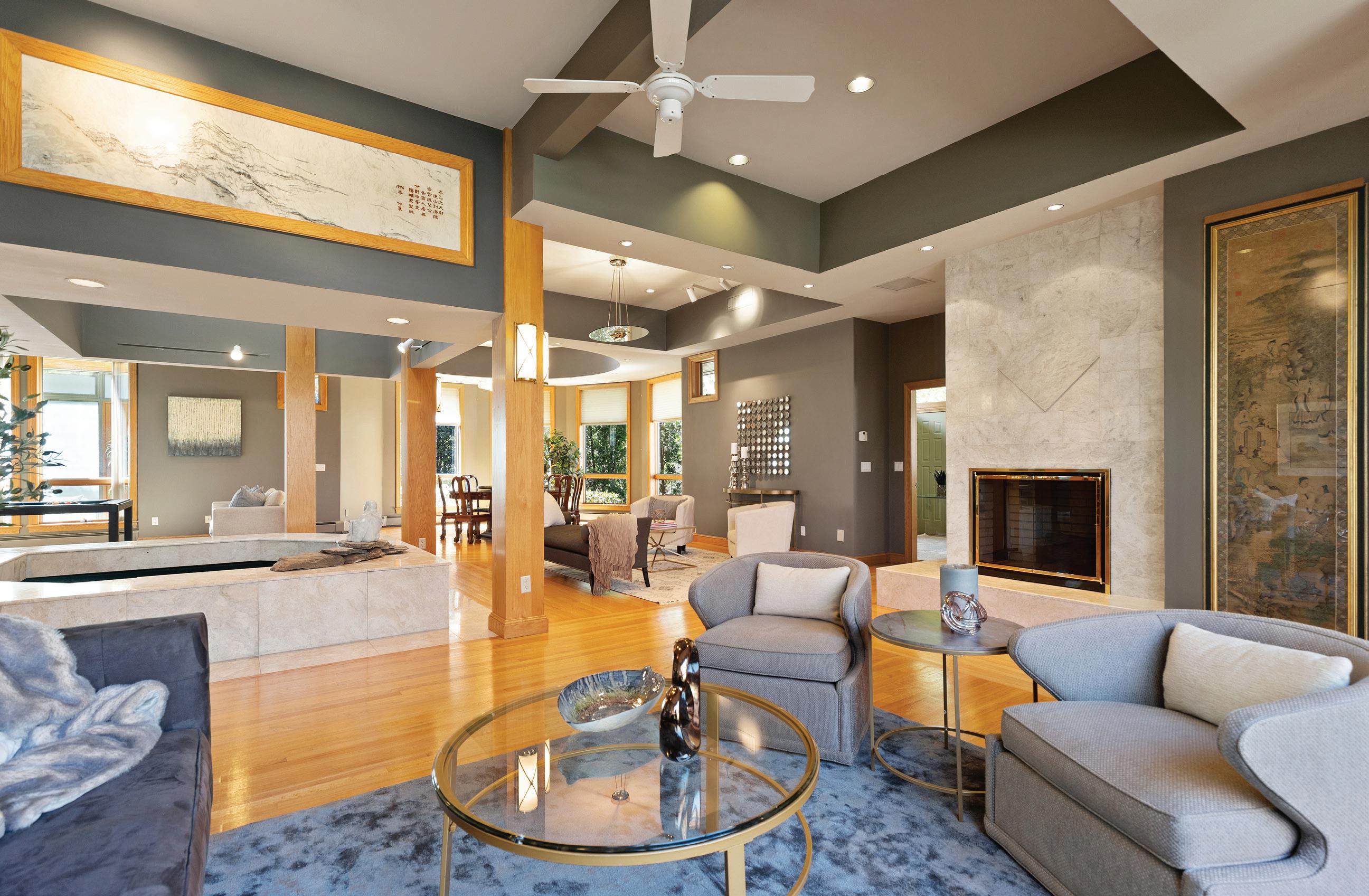

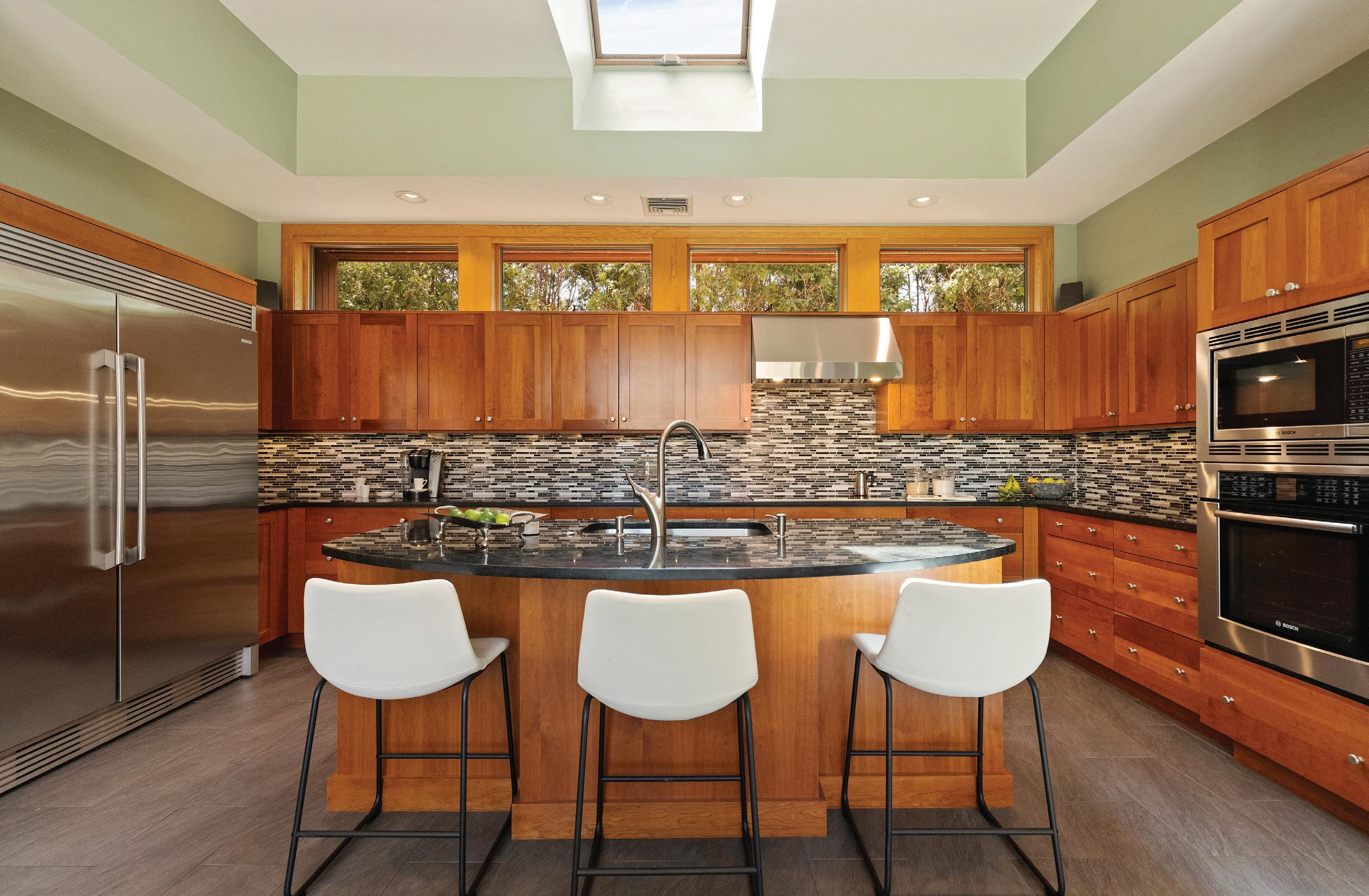

Mezzanine/Landing
• Soaring cathedral ceiling with a dozen skylights with automatic window openers tucked into exposed lightwashed wood
• Ceiling fan
• Upper wall lined with sconce lighting
• Glass railing half-walls offer beautiful views directly to Koi Pond
• Red carpet over hardwood flooring
• Steps up to hallways on either side
Bedroom 2
• Vaulted ceiling with two skylights
• Recessed plus sconce lighting
• Oversized gabled dormer window with wall-to-wall bench seat
• Hallway from Bedroom to en-suite Bathroom with wall of built-in cabinets, shelving, and double-door closet
• Honeywell® heating and cooling thermostat
• ADT® security panel
• Blue wall-to-wall carpeting
Full Bathroom (En-Suite Bedroom 2)
• Half vaulted ceiling with skylight
• Recessed lighting
• White and blue tiled walls
• Built-in cabinetry
• Sink area between Bedroom 2 and Bathroom tucked beneath the skylight with vanity lighting, white countertops, and blue cabinetry
• Glass-door shower/tub
• White American Standard® WC
• Ceramic tile flooring
Bedroom 3
• Gabled dormer window nook
• Closet plus built-in drawers
• Honeywell® heating and cooling thermostat
• Seafoam wall-to-wall carpet
Bedroom 4
• White bubble sconce lighting
• Gabled dormer window offers nook for bed, study, or play area
• Light blue walls
• En-suite Bathroom
• Light pink plush carpet
Full Bathroom (Bedroom 4)
• Ceiling fan
• Light pink tiled half-wall with light blue walls above
• Pink porcelain sink with cabinetry below, set beneath plate glass mirror with vanity lighting
• Textured glass door walk-in shower with ceiling light
• White WC
• Pink tile flooring
Bedroom 5
• Recessed lighting
• Two gable windows, 1 offering a perfect reading or bed nook
• Closet plus built-in cabinetry and drawers
• En-Suite Bathroom
• Honeywell® heating and cooling thermostat
• ADT® alarm panel
• Beige wall-to-wall carpeting
Full Bathroom (Bedroom 5)
• Ceiling fan
• Recessed lighting
• White tile accent walls with decorative floral motif
• Sink area with white cabinetry and countertops, plate glass mirror flanked by vanity lighting
• Fully tiled glass-door walk-in shower with ceiling light
• Jetted tub tucked into a tile platform beneath a dormer window
• White American Standard® WC
• Beige tumbled ceramic tile flooring
Gallery
• Long hallway between Bedrooms 4 and 5 and the Playroom/Den
• Globular ceiling lights
• 2 sets of double-door closets, storage closet, plus linen closet with fluorescent lighting
• Utility closet with Carrier® air handler
• Red wall-to-wall carpeting
Playroom
• Vaulted ceiling
• Recessed lighting
• 3 gabled dormer windows on either side of the room
• Benjamin Moore® Kid Gloves walls
• Honeywell® heating and cooling thermostat
• Beige wall-to-wall carpet
Full Bathroom
• Gabled dormer window with blinds
• Benjamin Moore® Kid Gloves walls with half-tile accent walls
• Porcelain sink with cabinetry below and mirrored medicine cabinet with vanity lighting above
• Fully tiled glass-door walk-in shower with ceiling light
• White American Standard® WC
• Beige ceramic tile flooring
Den
• Vaulted ceiling
• Recessed lighting
• Gabled dormer windows
• Benjamin Moore® Kid Gloves walls
• Beige wall-to-wall carpet
Storage/Utilities
• Overhead lighting
• Basement windows
• Workbench
• Large utility sink
• Wall fan
• Utilities, including:
⚬ Galaxie® central vacuum
⚬ Burnham® furnace
⚬ Bradford White® water heater
⚬ 2x 200AMP electrical panels plus 100AMP sub-panel and more
Crawl Space
• Spacious and well-lit crawl space

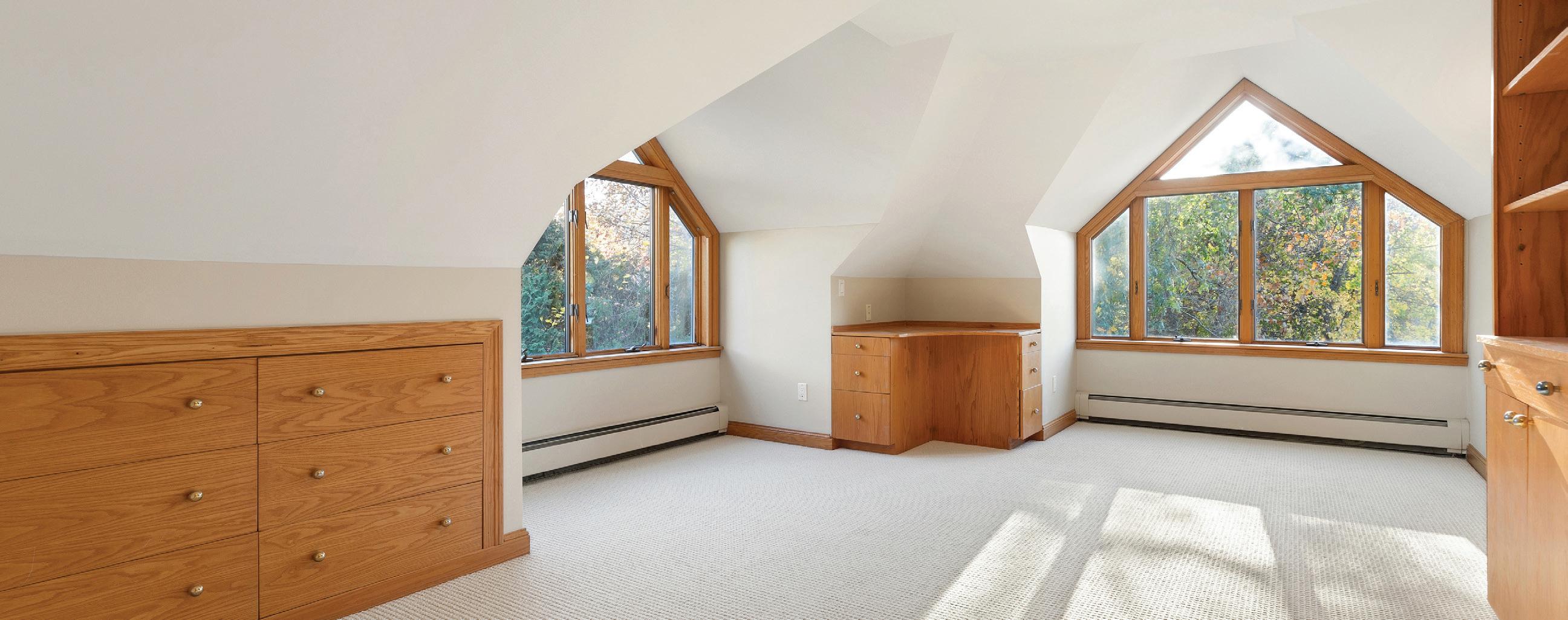
• Koi Pond/fish tank controls
• Plenty of extra storage space
