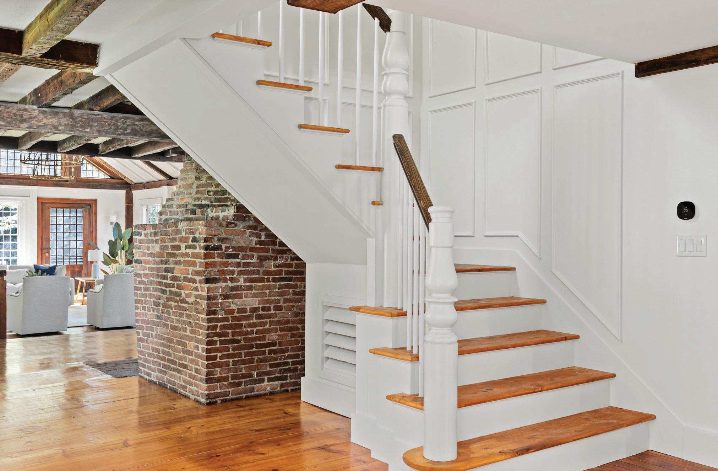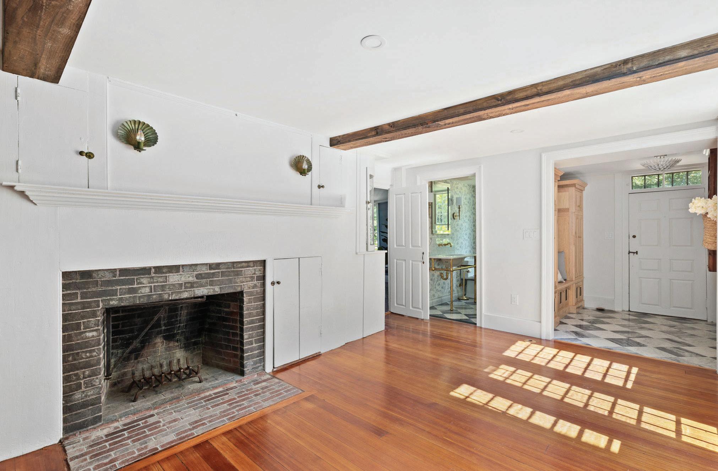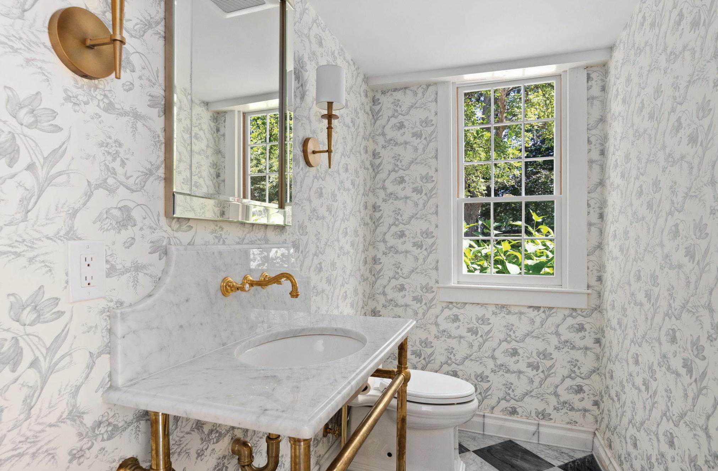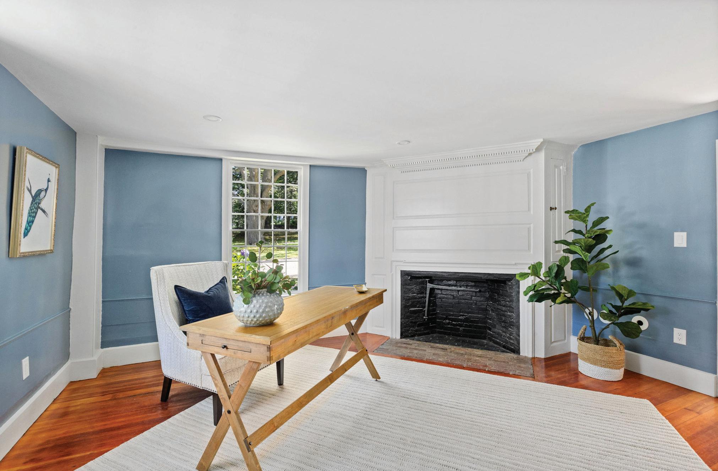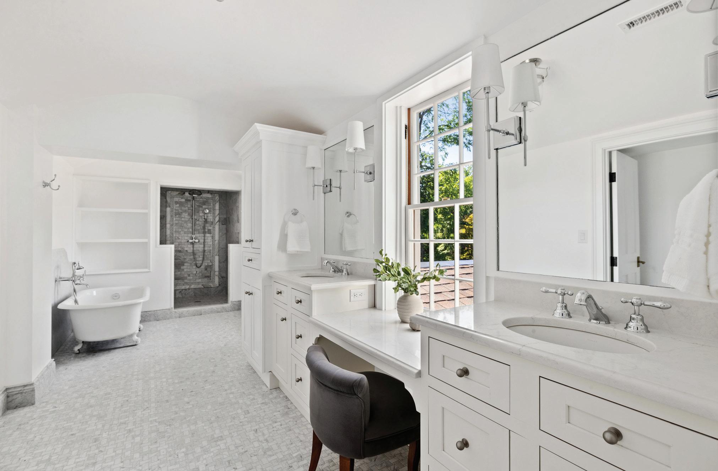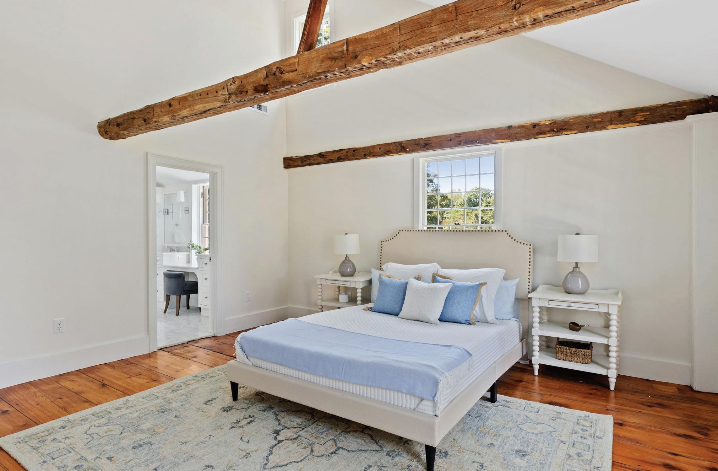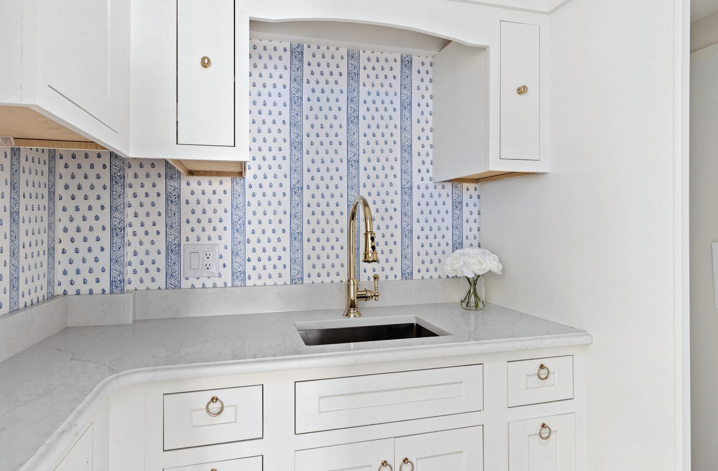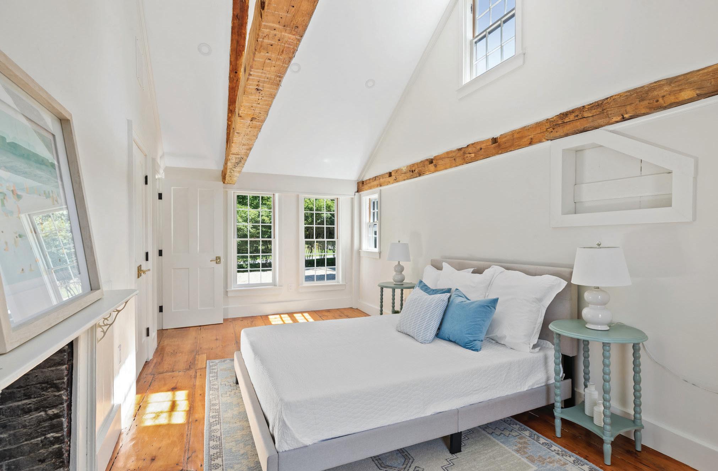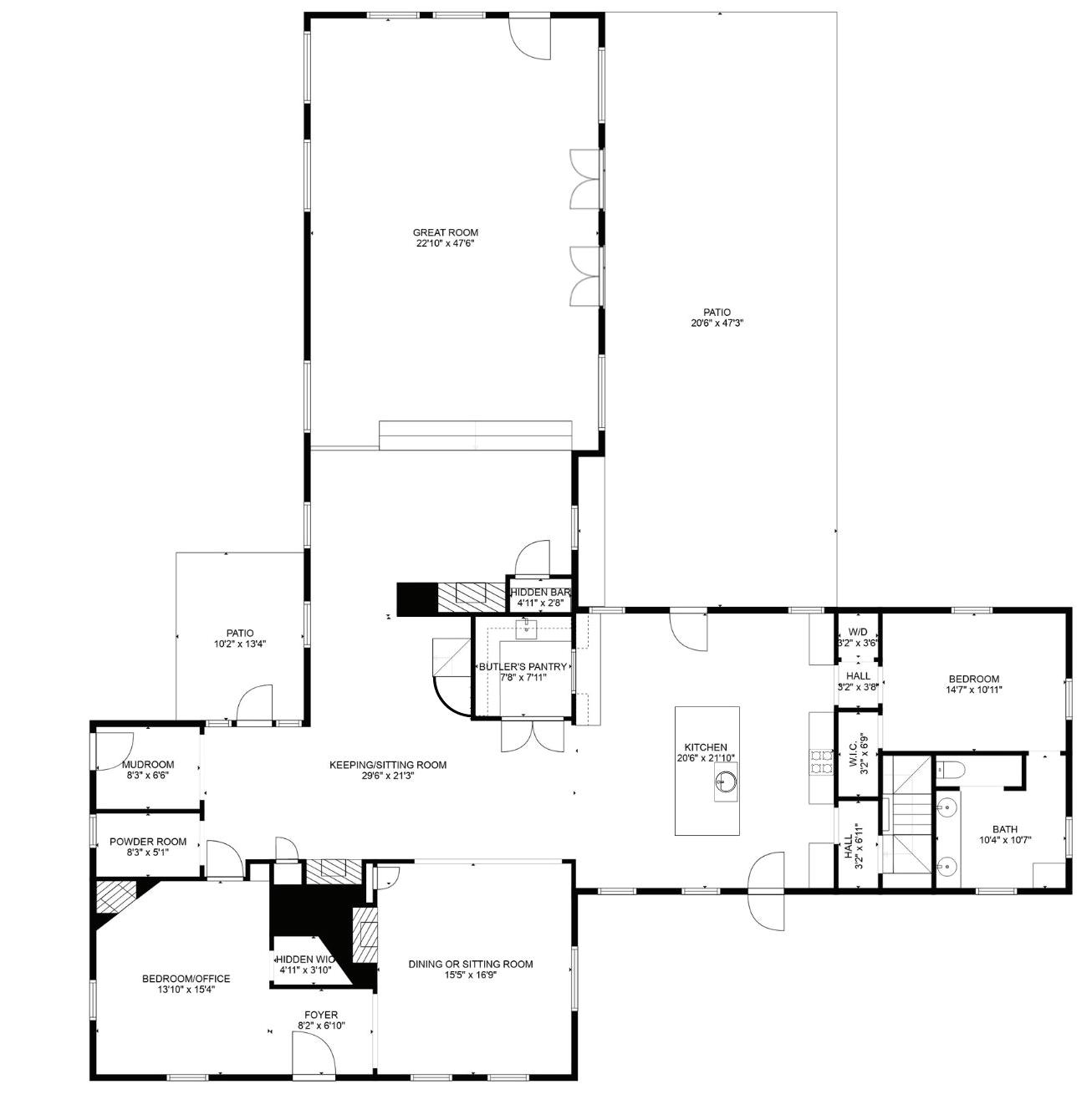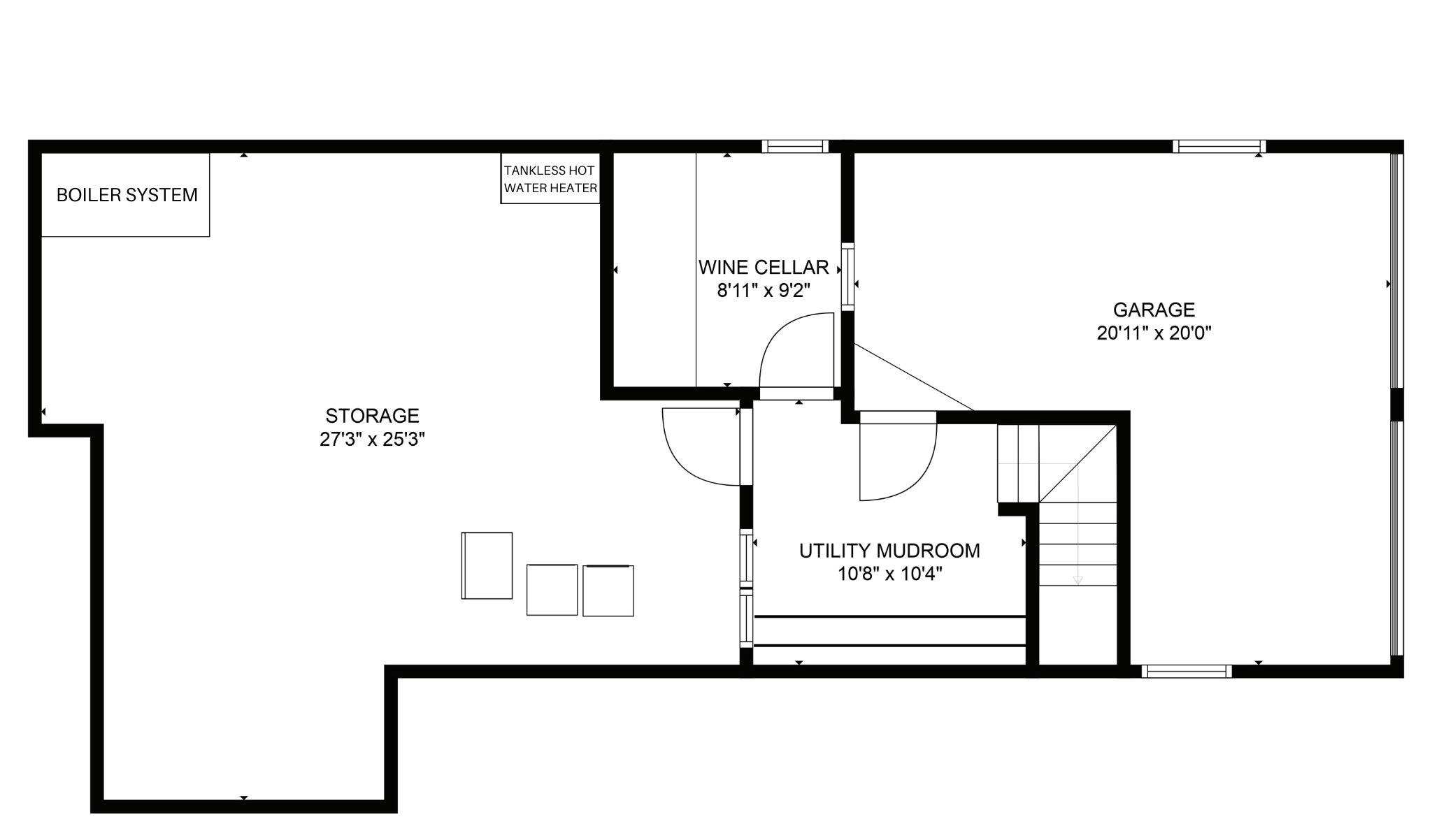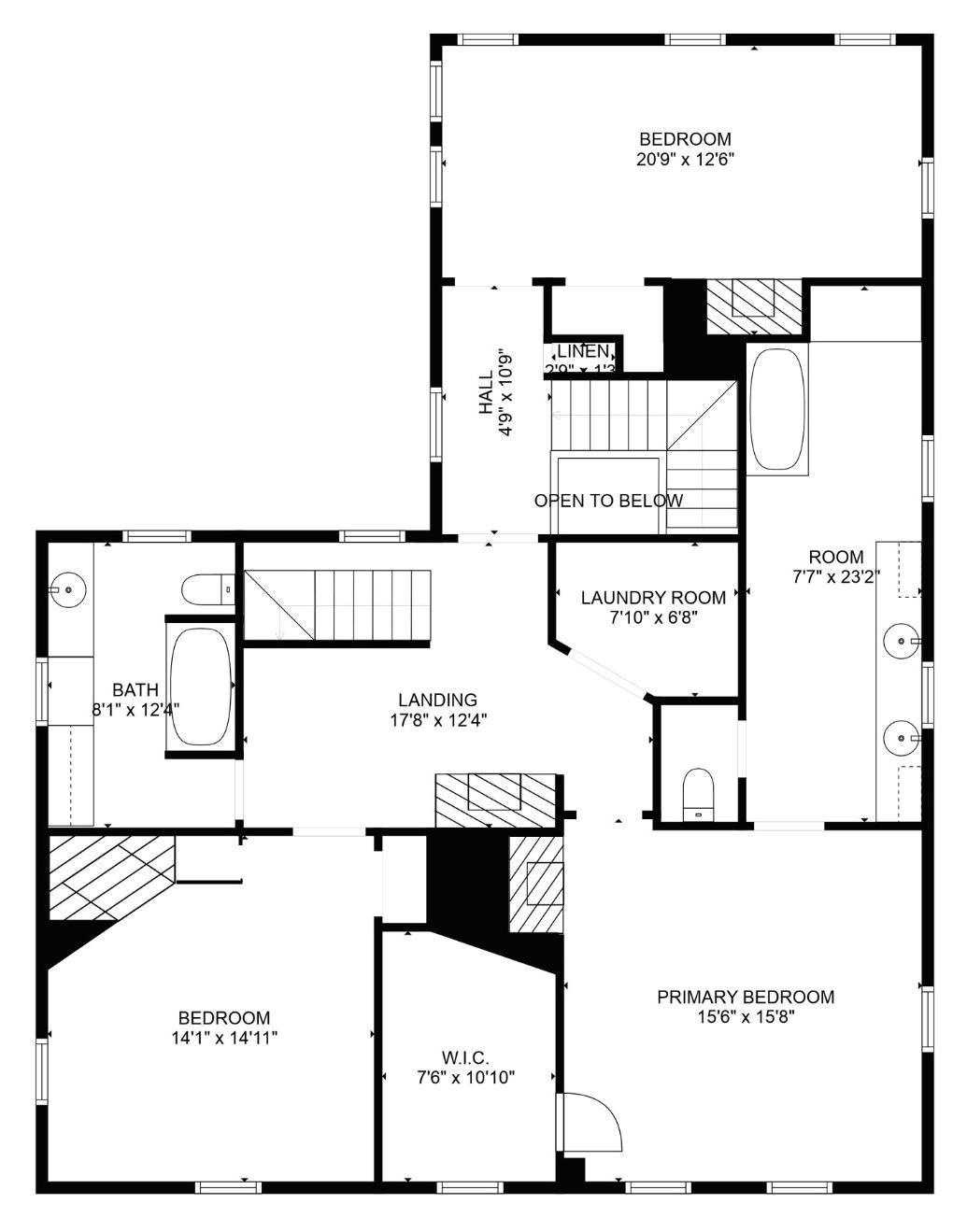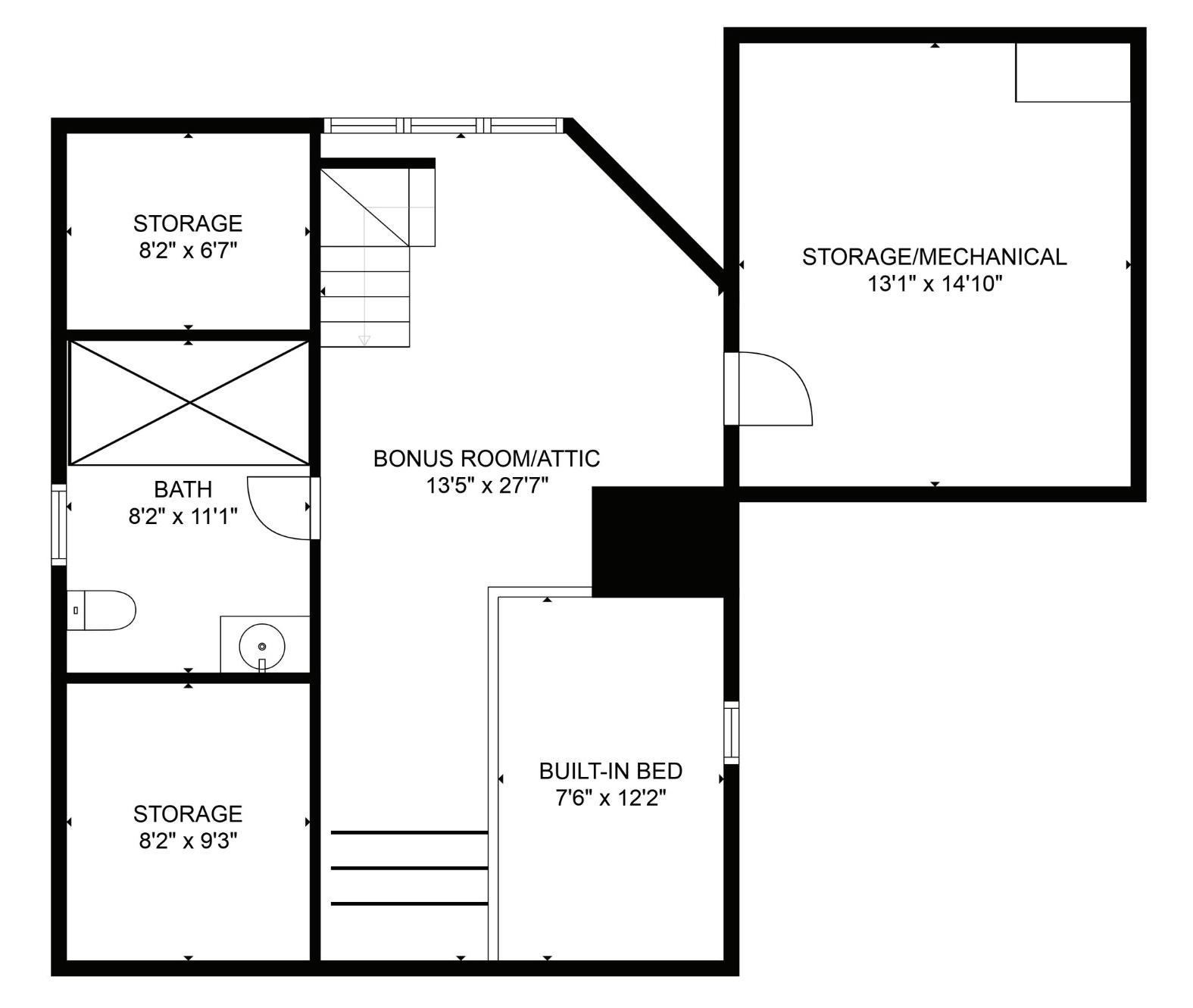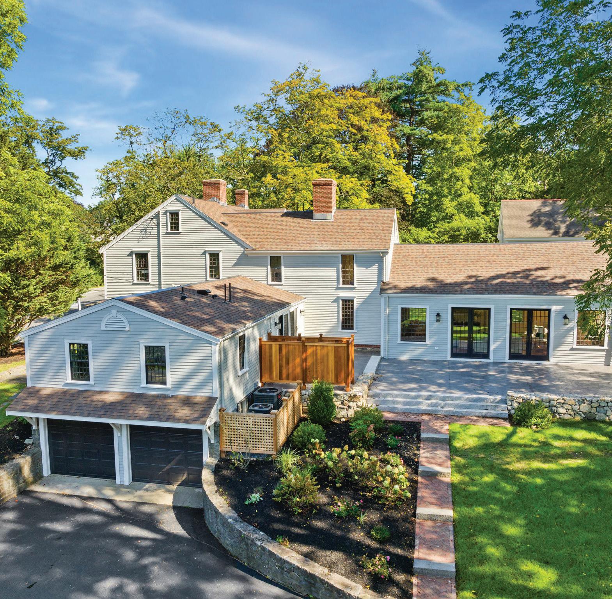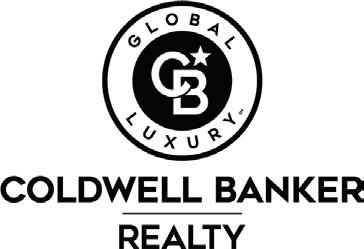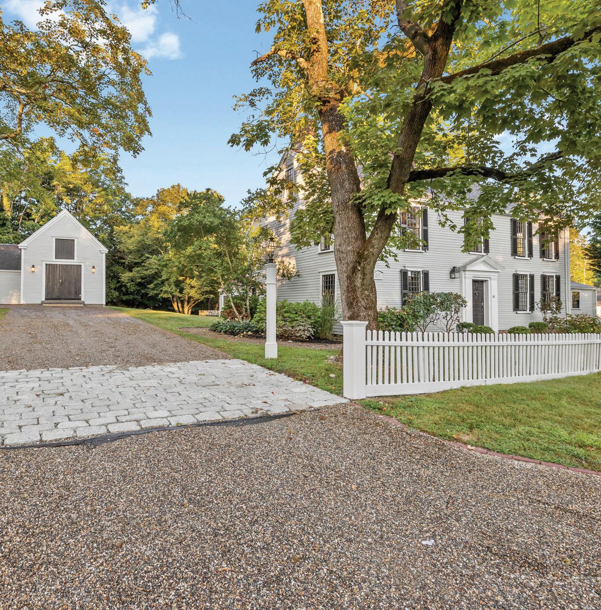

DESIGNER HOME IN THE SOUGHT AFTER DERBY ACADEMY NEIGHBORHOOD
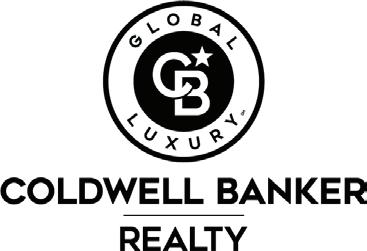
Designer home in the sought-after Derby Academy Neighborhood, the David Lincoln House c. 1737, has undergone a complete and meticulous renovation by the renowned Design to Build team of White Oak Home and MJP Design. The result is a seamless fusion of historical charm and modern luxury. As you enter, you’ll be captivated by the careful preservation of the period details that adorn every corner of the home. The original floors and 8 fireplaces serve as focal points, evoking a sense of timeless elegance. Abundant natural light streams through the large doors and windows creating an inviting and airy atmosphere. The State-of-the-Art Kitchen is the heart of the home with a 10ft island, top-of-the-line appliances and a butler’s pantry. Additionally, the first floor boasts a stunning dining / formal living room, keeping room, guest suite/ with a full bath, office with custom built-ins, mudroom, and powder room. The breathtaking and sun-filled great room is a showstopper with dramatic beamed ceilings, a magnificent fireplace, a hidden bar area and spectacular French Doors that open up to one of the two patios. The Primary Suite features soaring ceilings and an en suite bathroom that will take your breath away. With barrel ceilings, a freestanding clawfoot bathtub and pristine marble tile throughout the bathroom is truly an oasis. The second floor also features two additional bedrooms, as well as a full bathroom and a tastefully decorated laundry room. The third floor is an ideal space for guests or teens with a built-in Queen bed and a full bathroom. The exterior features of this home are incredible. The home sits on almost an acre of professionally landscaped land with 2 patios, a barn that can be easily finished and a park-like backyard that could support a pool or tennis court. Conveniently located within a short distance to Downtown Hingham, the Harbor and the Commuter train and boat to Boston. This prime location offers the perfect balance between tranquility and accessibility making it an exceptional opportunity to own a piece of history in a highly desirable neighborhood.
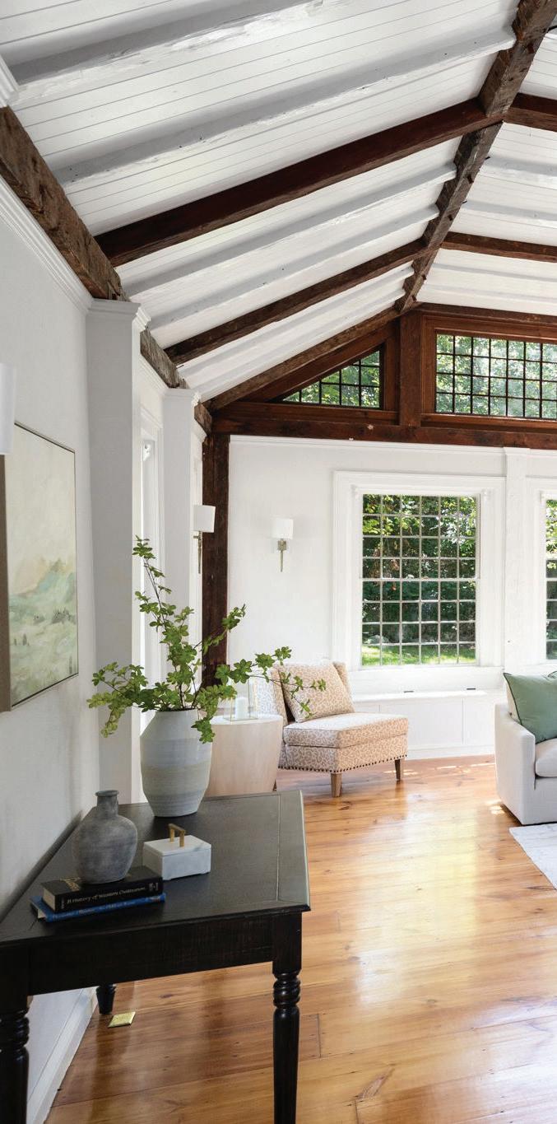
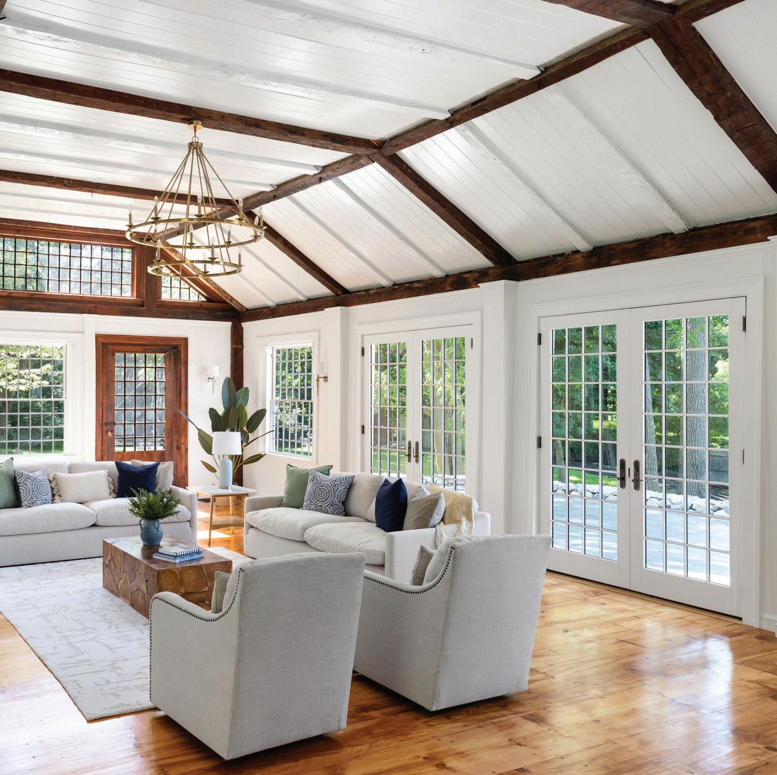
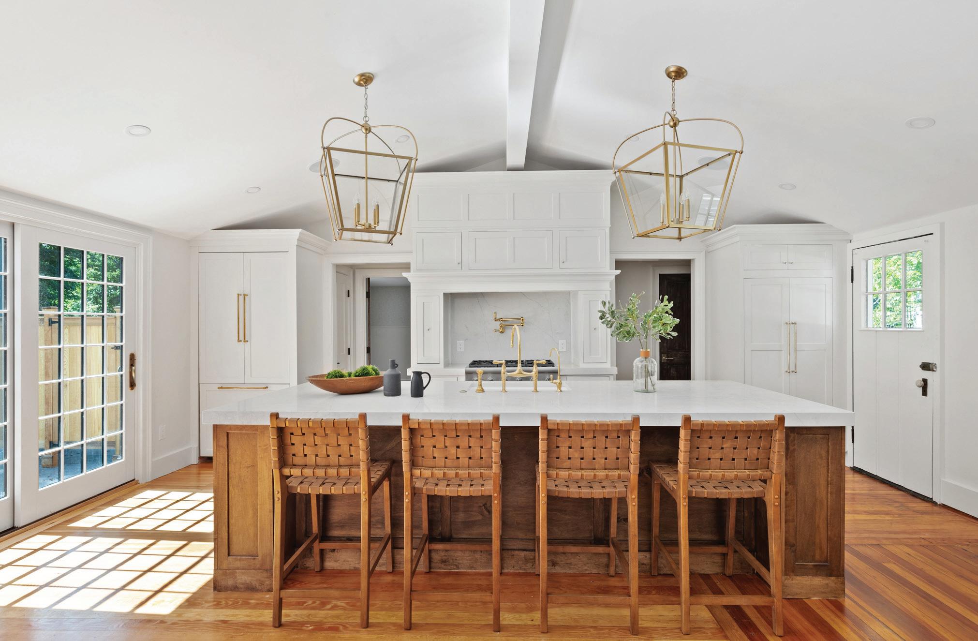
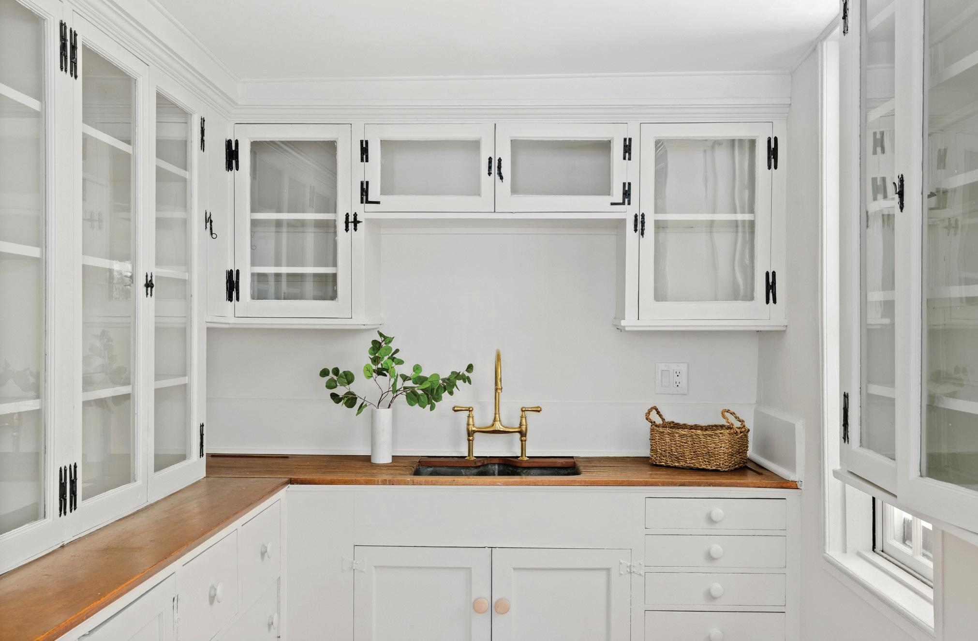
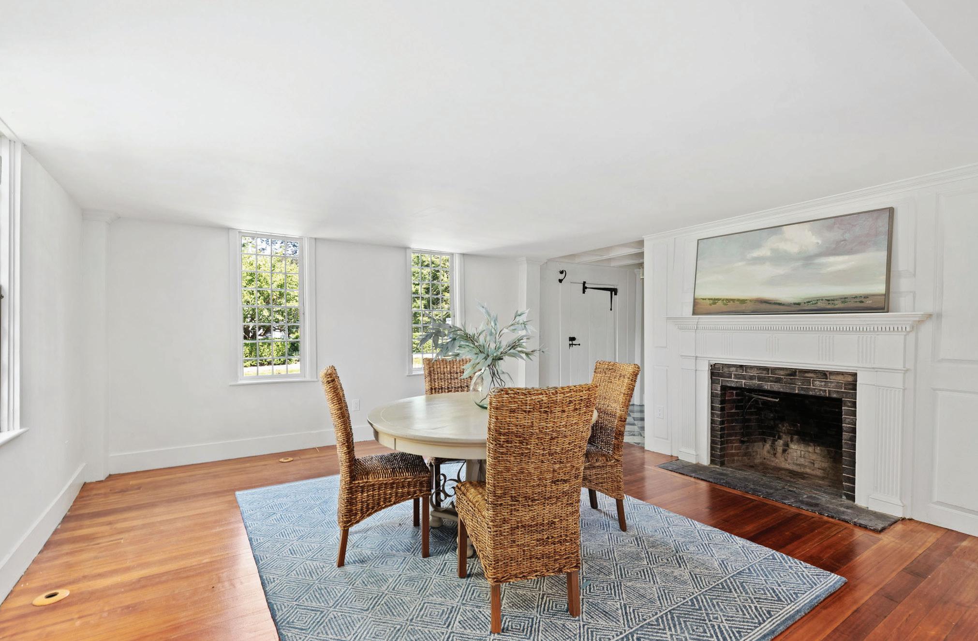
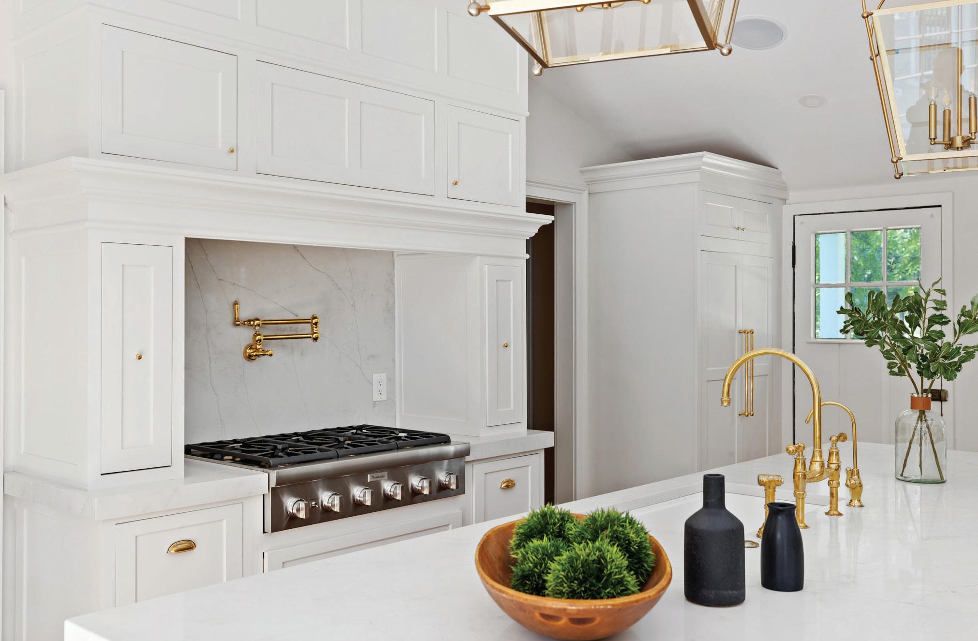
KITCHEN
20'6"X21'10"
OVERSIZED ISLAND, CABINETS
ORIGINAL FIR
CUSTOM CABINETRY, CUSTOM PANELED APPLIANCES & HOOD, 10 FT ISLAND W/ 4 SEATS,EXTRA THICK MARBLE COUNTER, FRENCH DOORS TO BACK PATIO, DOG BOWL FILLER
KEEPING ROOM 29'6"X21'3"
DINING ROOM/ LIVING ROOM 15'5"5X16'9"
FOYER 13'10"X15'4"
OFFICE
POWDER ROOM
BUILT INS ON EITHER SIDE OF FIREPLACE
ORIGINAL FIR
ORIGINAL FIREPLACE, ORIGINAL CURVED GLASS CABINETRY
ORIGINAL FIR
ORIGINAL FIREPLACE, CUSTOM MOLDING TO MATCH ORIGINAL
COFFERED CEILING 8'2"X6'10"
CLOSET, ORGINAL BUILT-IN CABINETS & BOOKSHELF
MARBLE TILE
ORIGINAL FIR
ORIGINAL FIREPLACE, HIDDEN CLOSET (BEHIND BUILT-IN BOOKSHELF)
8'3"X5'1"
LAUNDRY 3’2”X3’6”
GUEST SUITE/ BEDROOM 1 14'7"X10'11"
GUEST ENSUITE BATHROOM MUDROOM
BUTLER'S PANTRY
GREAT ROOM 22'11"X47'6"
SINGLE VANTIY CLOSET

VANITY, CLOSET IN TOILET ROOM
GLASS AND WOOD CABINETS
CABINETS
MARBLE TILE
ORIGINAL OAK
TILE
ORIGINAL FIR
MARBLE TILE
SINGLE EXPOSED PIPE VANITY, WALL MOUNT FAUCET
TOILET ROOM, DOUBLE VANITY, GLASS SHOWER
SINK, WINDOW TO THE KITCHEN, PART OF THE ORIGINAL HOME
CUSTOM CABINETS & BENCH
HIDDEN BAR (4'11X2'8")
ORIGINAL WIDE PLANK(12") PUMPKIN PINE
ORIGINAL WOOD BURNING FIREPLACE, CHANDELIER, FRENCH DOORS TO PATIO
PRIMARY BEDROOM/ BEDROOM 2 15'6"X15'8"
PRIMARY BATH 13.5X9
ORIGINAL FIR
20' CATHERDRAL CEILINGS, ORGINAL FIREPLACE
BARREL CEILINGS, CHANDELIERS, TOILET ROOM, FREESTANDING ORIGINAL CLAWFOOT TUB, EXPOSED PIPE SHOWER
LAUNDRY ROOM 7'10"X23'2"
BUILT IN CABINETS
CLOSET 14'1"X14'11"
ORIGINAL FIR
ORIGINAL FIREPLACE
ORIGINAL WIDE PLANK(12")
ORIGINAL FIRE BURNING FIREPLACE , CATHEDRAL CEILINGS
SINK, CABINETS,COUNTERTOPS, WALLPAPER FULL

BUILTIN SHELVING
BUILT IN BED
BUILT
WINE

66 LINCOLN STREET MECHANICAL S
66 LINCOLN STREET
66 LINCOLN STREET MECHANICAL S
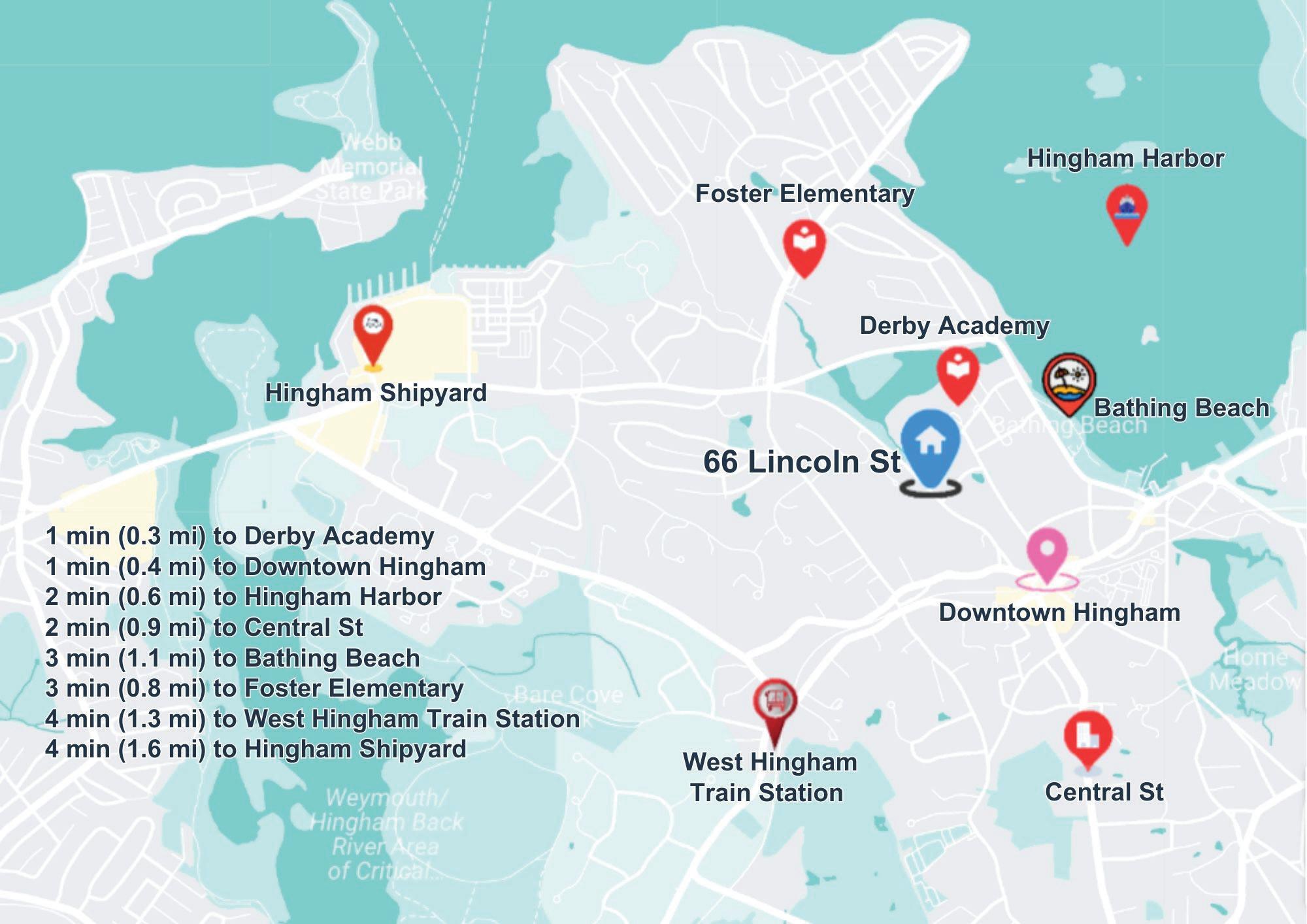
• HYDR O AI R HVA C SYSTE M
• ENERG Y RECOVE R UNI T FO R FRES H AI R
• TANKLES S WATE R HEATE R
• HYDR O AI R HVA C SYSTE M
• ENERG Y RECOVE R UNI T FO R FRES H AI R
• TANKLES S WATE R HEATE R
EXTERIO R FEATURE S
• 2 PATIOS, 2 DRIVEWAYS, & OUTDOOR SHOWER
MECHANICAL S
• PROFESSIONA L L AND SCAPIN G
• BAR N WIT H POTENTIA L T O FINIS H TH E
UPPE R SPAC E
• HYDR O AI R HVA C SYSTE M
EXTERIO R FEATURE S
• 2 PATIOS, 2 DRIVEWAYS, & OUTDOOR SHOWER
• WATER , GA S AN D DRAI N HOO K UP S
AVAILABL E FO R FUTUR E OUTDOO R KITCHE N
• ENERG Y RECOVE R UNI T FO R FRES H AI R
• YAR D CA N SUPPOR T POO L O R TENNI S COUR T
• PROFESSIONA L L AND SCAPIN G
• BAR N WIT H POTENTIA L T O FINIS H TH E
• TANKLES S WATE R HEATE R
UPPE R SPAC E

