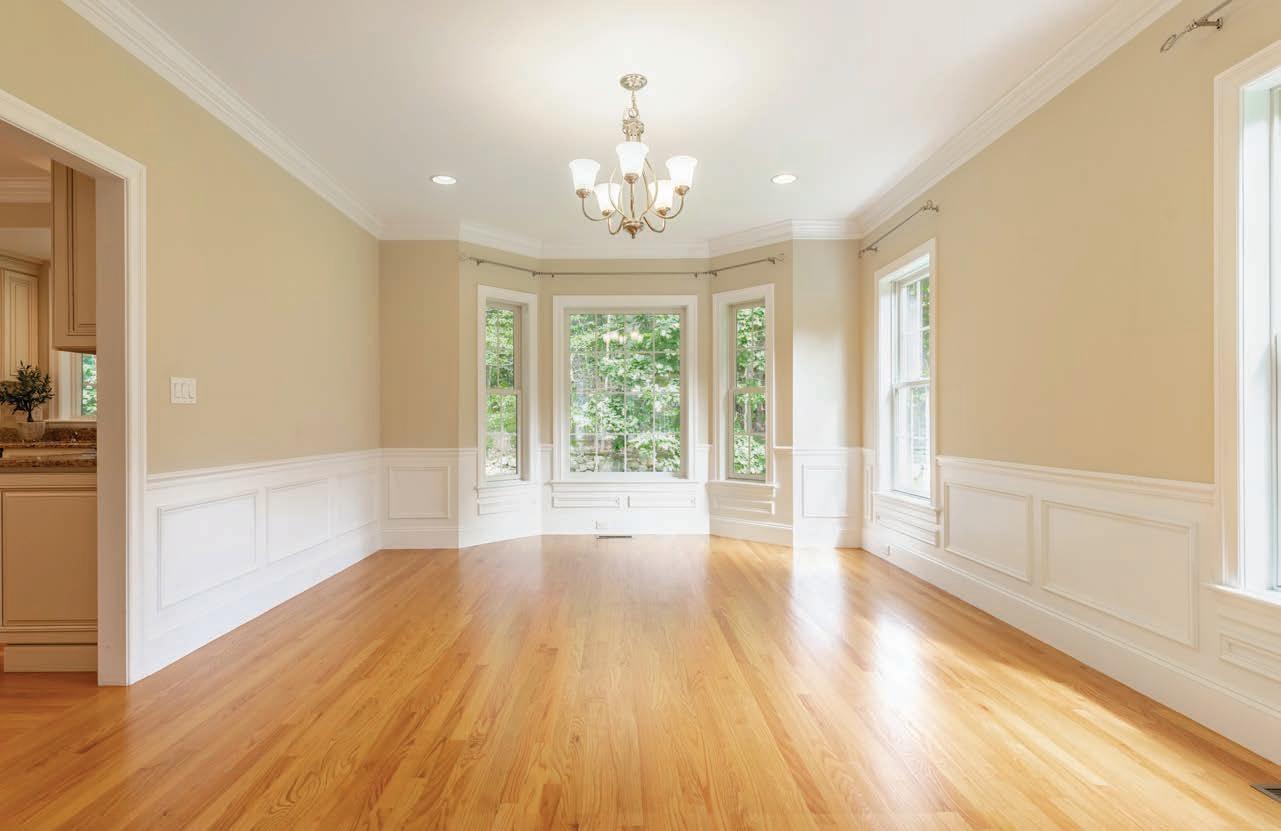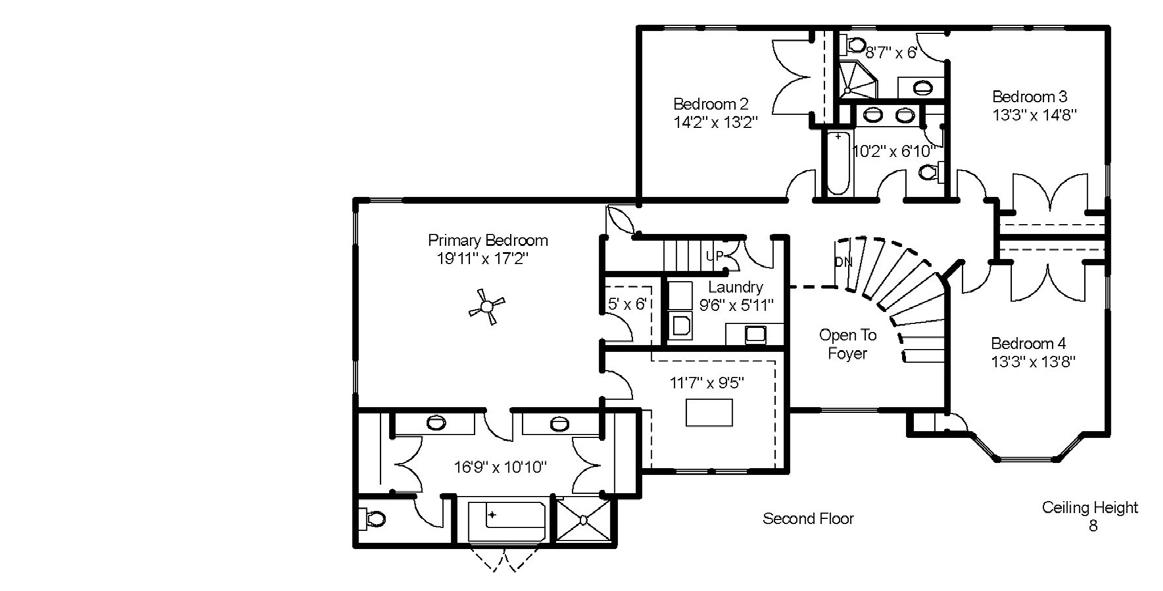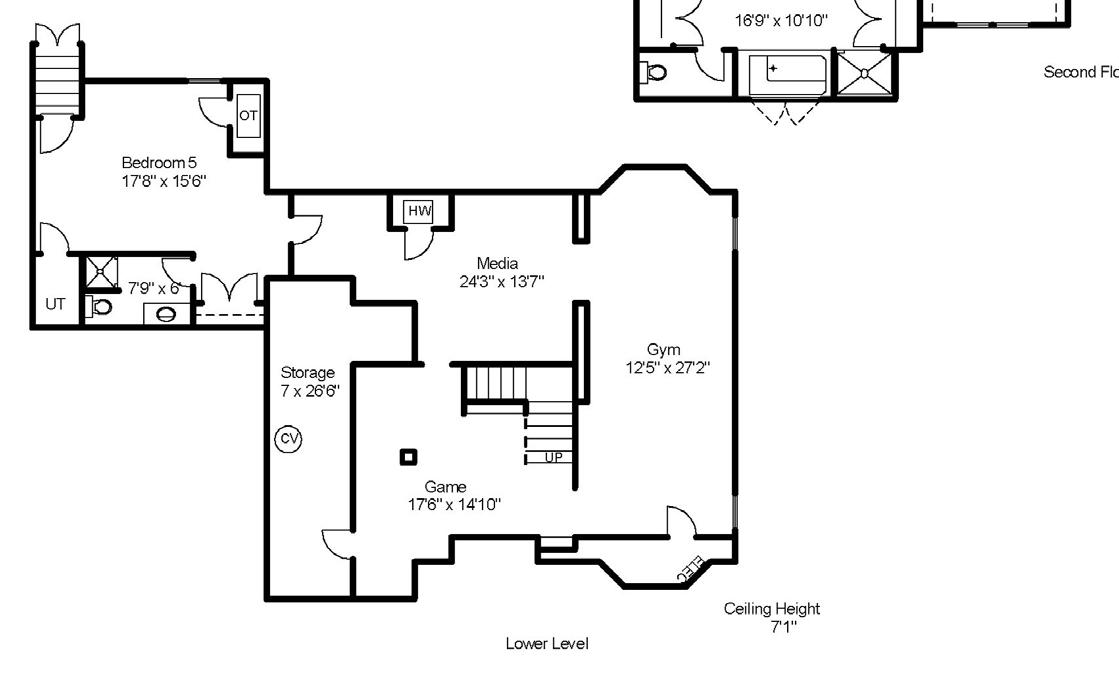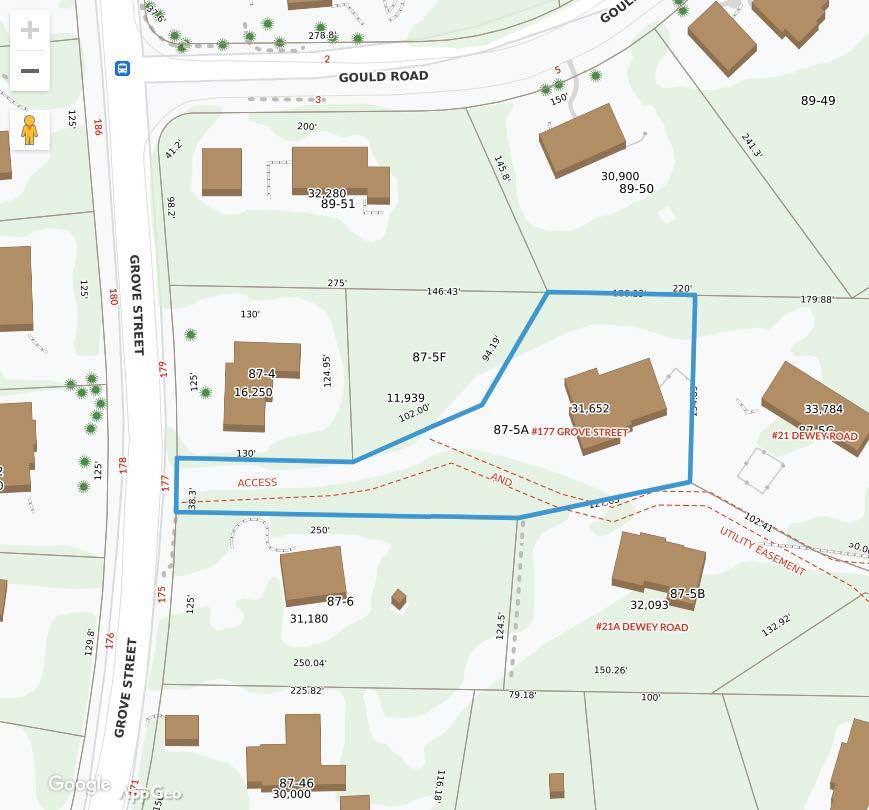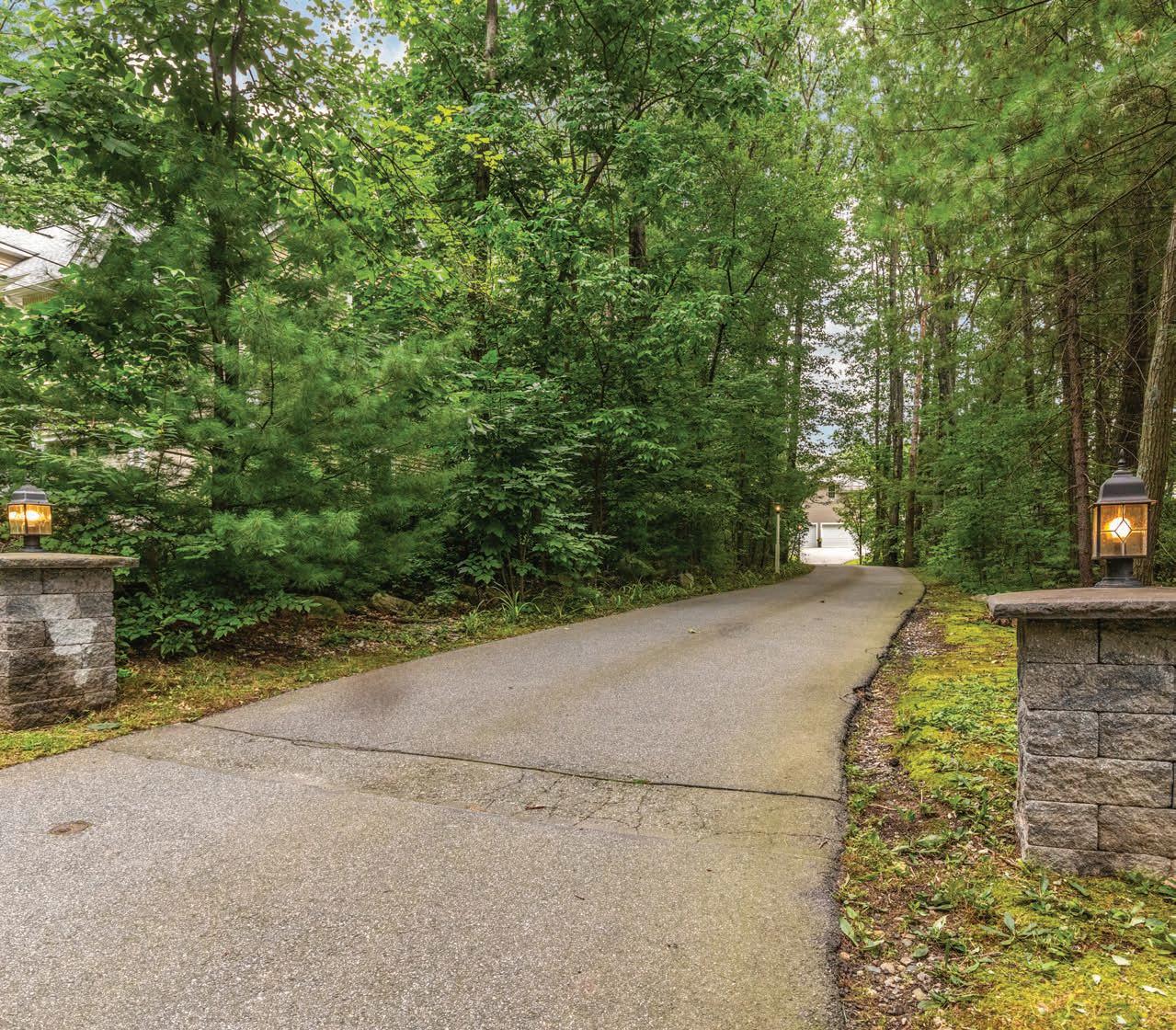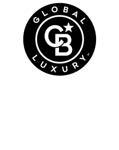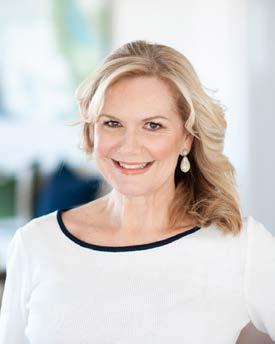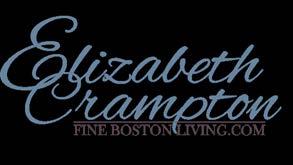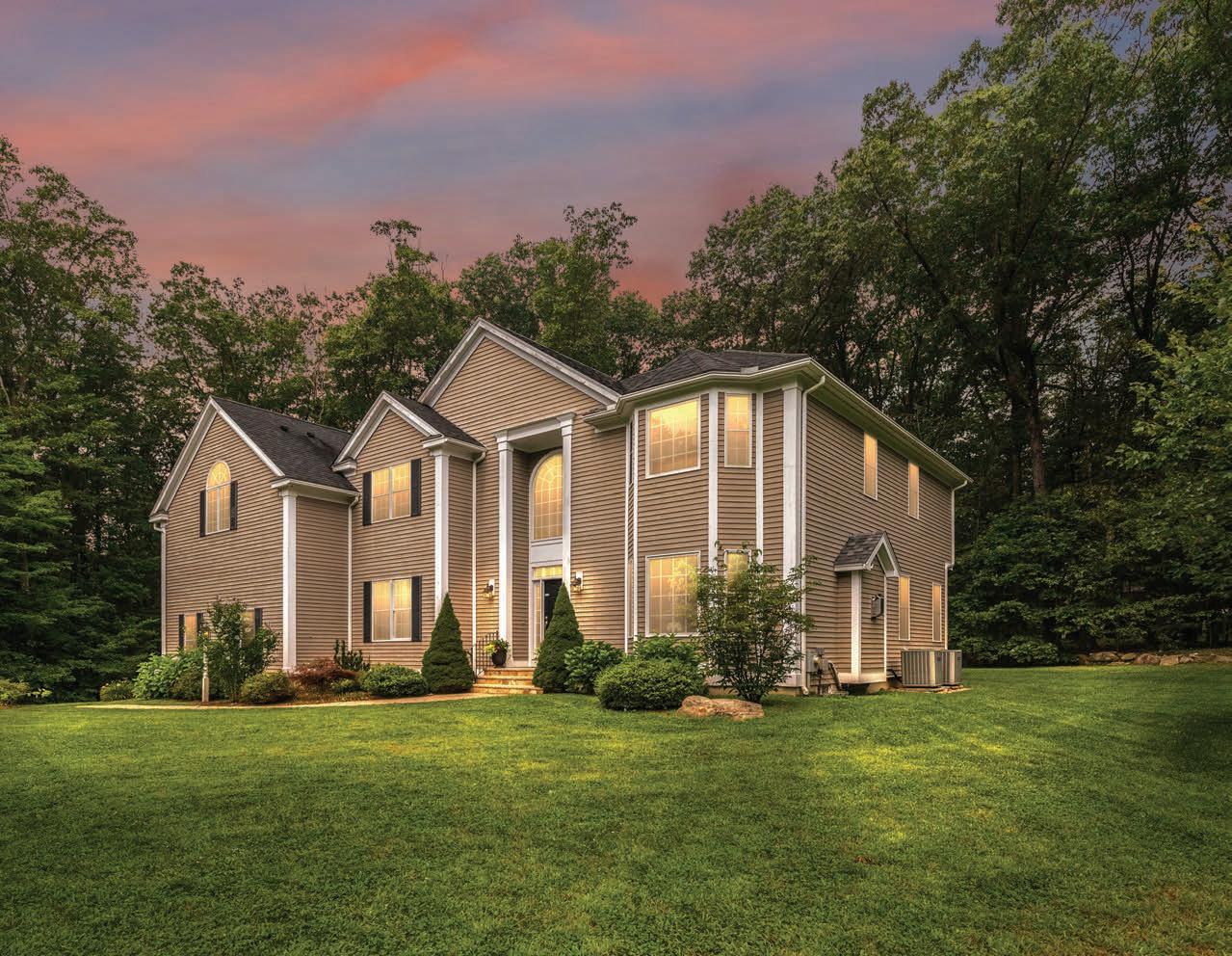

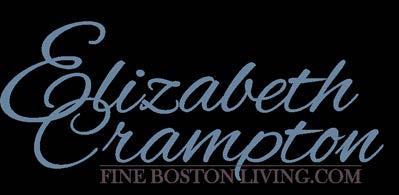




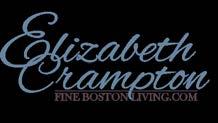
This young Colonial offers timeless elegance and modern comfort in a serene 3/4-acre setting. A graceful Foyer welcomes you into the interior, filled with 10' ceilings, oversized windows, and abundant natural light. The first floor offers well-appointed dining and entertaining spaces, complete with bay windows and two fireplaces, plus a private Home Office and Full Bath. A gorgeous gourmet Kitchen with walk-in Pantry opens to spacious Family Room plus Eat-In Area with glass doors to Back Deck. Second Floor offers 4 Bedrooms, 3 Bathrooms, and a fully equipped Laundry room. The luxurious Master Suite boasts 140 square feet of closet space, plus a lavish en-suite Bathroom with separate WC. Significant recent improvements include an automatic whole-house generator plus a fully finished Lower Level with en-suite Bedroom plus Media, Exercise, and Game spaces. Nestled into Lexington’s prestigious Goodman Estates, an idyllic secluded cluster of homes, this home offers an expansive private tree-lined yard, a haven for nature lovers. The convenient location is minutes from conservation land trails, Estabrook elementary school, and I-95, giving you easy access to all that Lexington, Burlington, and Boston have to offer.
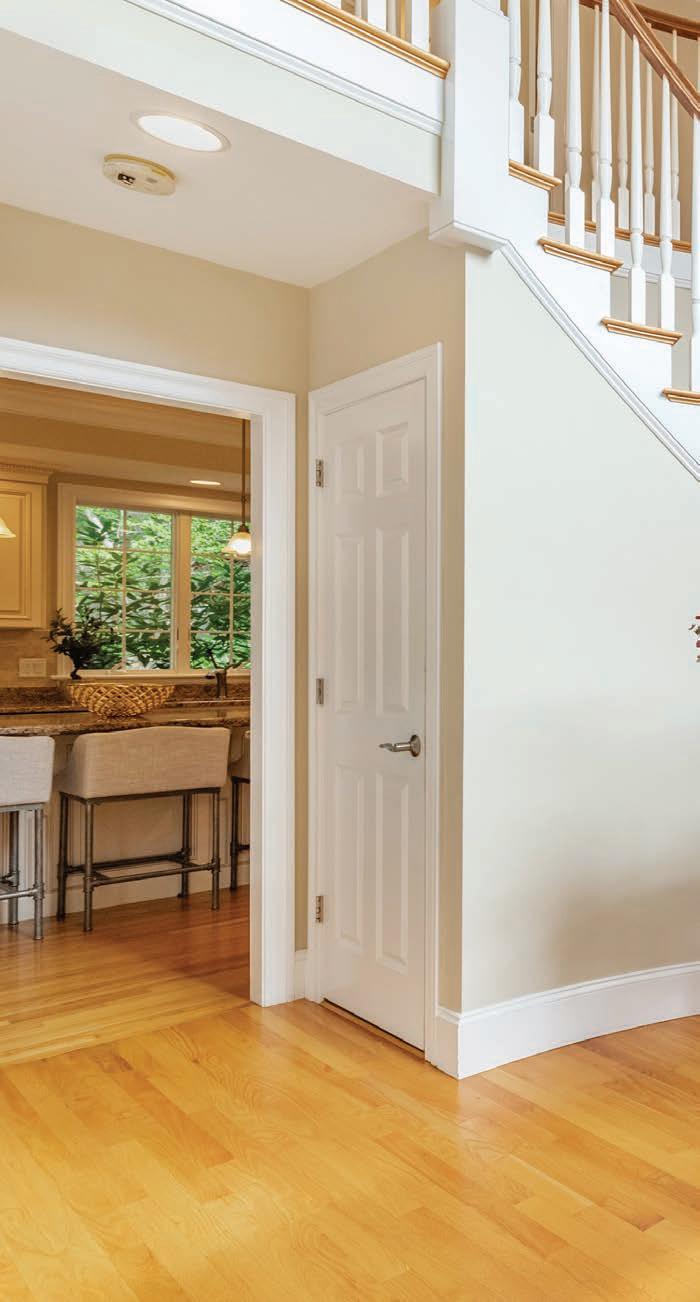
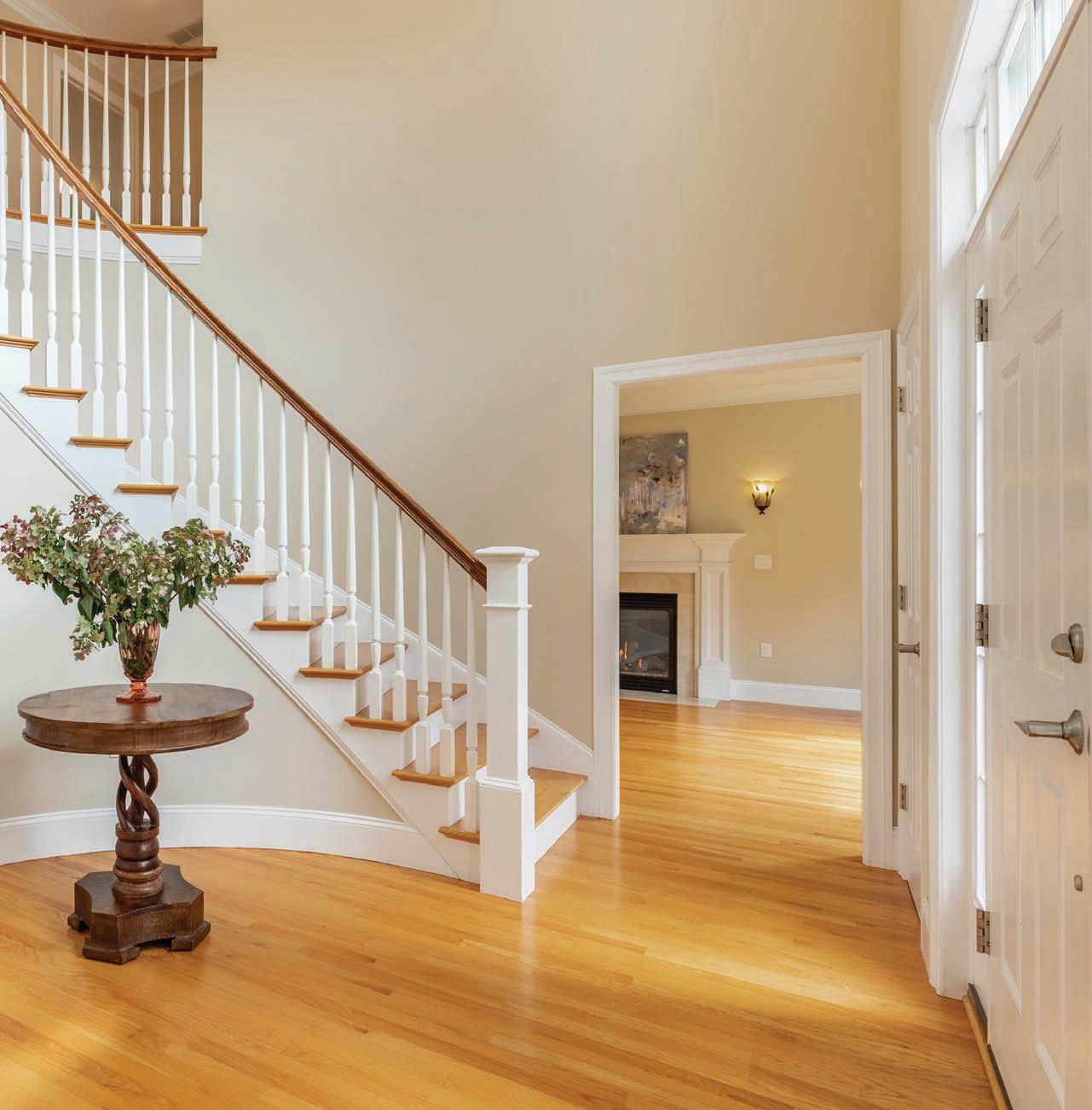
There is a nominal HOA fee of $403/year to cover taxes for the common open spaces in the 3-acre lot shared by three homes in the Goodman Estates.
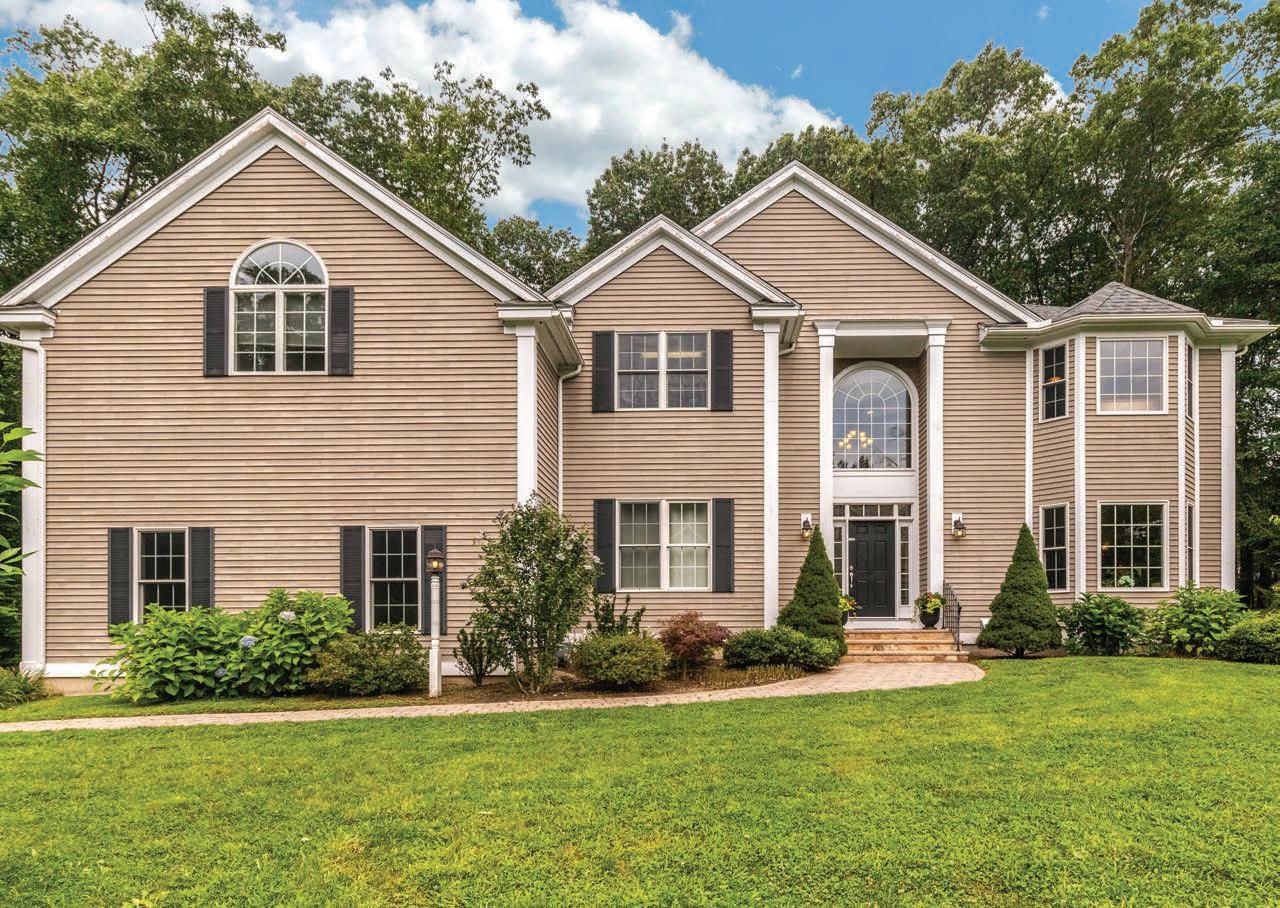
• Long private driveway off of Grove Street is marked by handsome fieldstone columns and white lampposts lighting the way through the tree-lined entrance
• Paved driveway with parking for 4+ cars plus turnaround, opens to a spacious 3-car attached Garage with white bay doors, lantern sconce lighting, and Liftmaster® automatic door openers
• Benjamin Moore® Briarwood clapboard siding with white trim
• Granite paver walkway winds past lush plantings including Japanese Maple, Arborvitae, Hydrangea, and more, to front entry
• Stunning front entryway with granite steps, oversized Palladian window, black painted front door with white transom and sidelights, and handsome lantern-style sconces
• Raised deck area complete with white railing, lantern-style sconce lighting, and glass sliding door to Eat-In Kitchen
• Serene ¾ acre lot with plenty of green space, including backyard surrounded by trees and a fieldstone retaining wall
• Exterior decorative lighting with Intermatic® timer controls plus floodlights surround the home
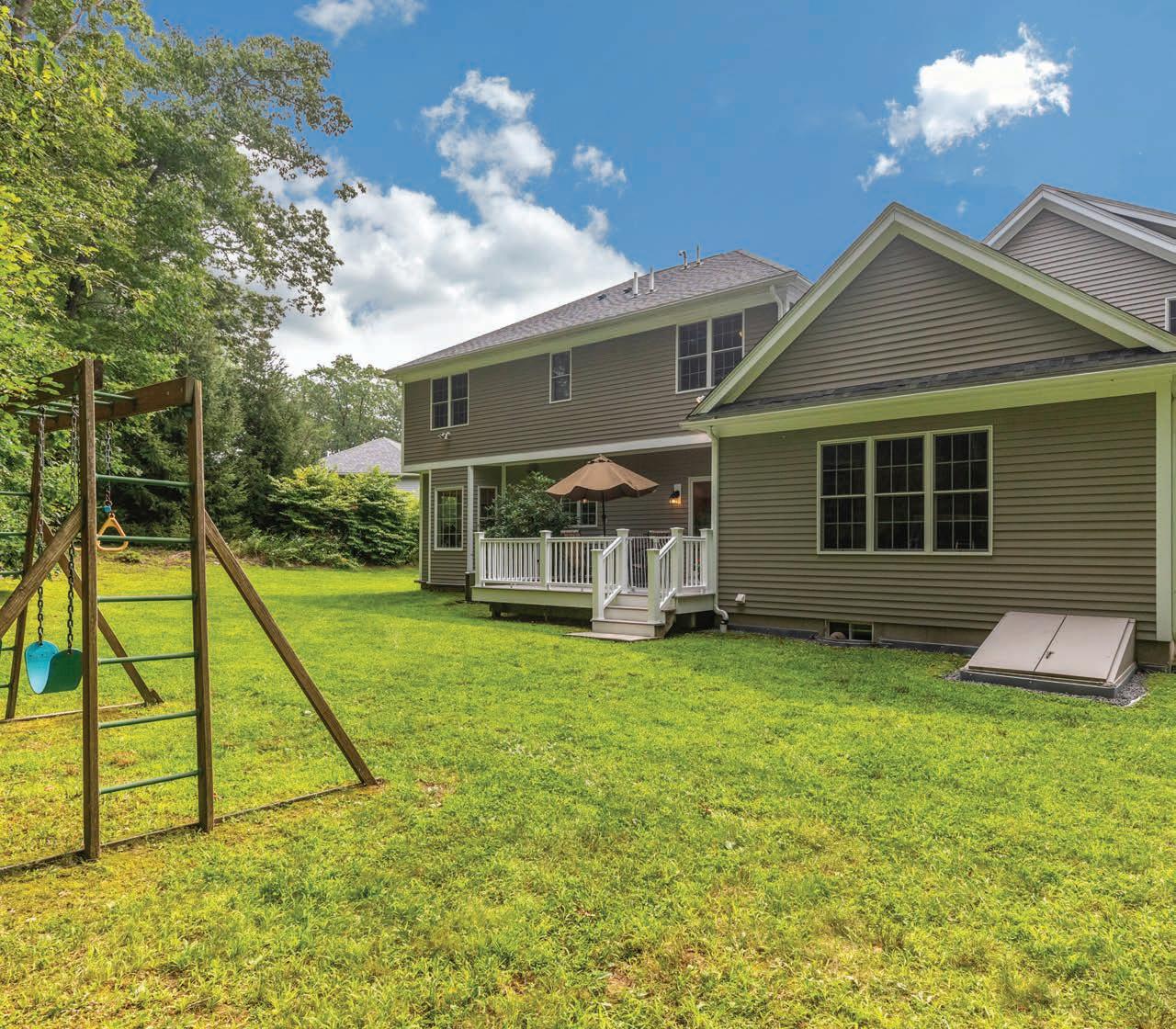
Foyer
• Double-story height ceiling open to Second Floor Landing
• Beautiful 9-light chandelier
• Recessed lighting
• Thick white crown molding
• Painted white front door with transom and sidelights
• Oversized Palladian window lets in plenty of natural light
• Manchester Tan walls
• Elegantly curved staircase up to Second Floor
• Two coat closets with automatic lighting
• Red oak flooring
Office
• Thick white crown molding
• Semi-flush ceiling light
• Oversized double-hung windows
• Manchester Tan walls
• French doors open from Foyer
• Red oak flooring
Full Bathroom
• Thick white crown molding
• Ceiling light with timer fan
• Vanity with white Kohler® pedestal sink beneath black and gold-framed mirrored and a 3-light sconce
• Separate room with full walk-in shower
• Beige marble-look ceramic tile flooring
Living Room
• Thick white crown molding
• Beautiful bay window with oversized picture and doublehung windows, plus additional double-hung windows
• Lennox® gas fireplace with beige marble surround and hearth, plus white painted mantel, flanked by bronze leaf and vine motif sconces
• Cased openings to Dining Room and Foyer
• Red oak flooring
Dining Room
• Thick white crown molding
• Recessed lighting
• 5-light chandelier
• Beautiful bay window overlooking back yard with oversized picture and double-hung windows, plus additional double-hung windows
• Cased openings to Dining Room and Foyer
• Red oak flooring
Kitchen
• Thick white crown molding
• Recessed lighting
• Abundant floor-to-ceiling ivory cabinetry with beautiful dentil molding detail
• Beige/brown marble countertops with beige small subway tile backsplash
• Expansive coordinating central island with storage, seating for 3, and brushed chrome pendant lighting
• All stainless premium Jenn-Air® appliances including high-efficiency dishwasher, double-door refrigerator and freezer, wall oven, cooktop, hood, and double-door beverage cooler
• Gas 5-burner cooktop features stainless hood and a beautiful decorative mini brown and glass mosaic tile inlay backsplash
• Deep Pantry closet
• Open to Eat-In Area and Family Room
• Red oak flooring
Eat-In Area
• Thick white crown molding
• Brushed chrome pendant light
• Glass sliding door to Deck and back yard
• Open to Kitchen and Family Room, plus entry from Side Entry with coat closet
• ADT® alarm panel
• Red oak flooring
Family Room
• High vaulted ceiling
• Recessed lighting
• Ceiling fan
• Oversized double-hung windows
• Lennox® gas fireplace with beige marble surround and hearth, plus white painted mantel with large Panasonic® mounted TV
• Red oak flooring
Side Entry
• Thick white crown molding
• Recessed lighting
• Coat closet
• Entry from Garage
• Red oak flooring
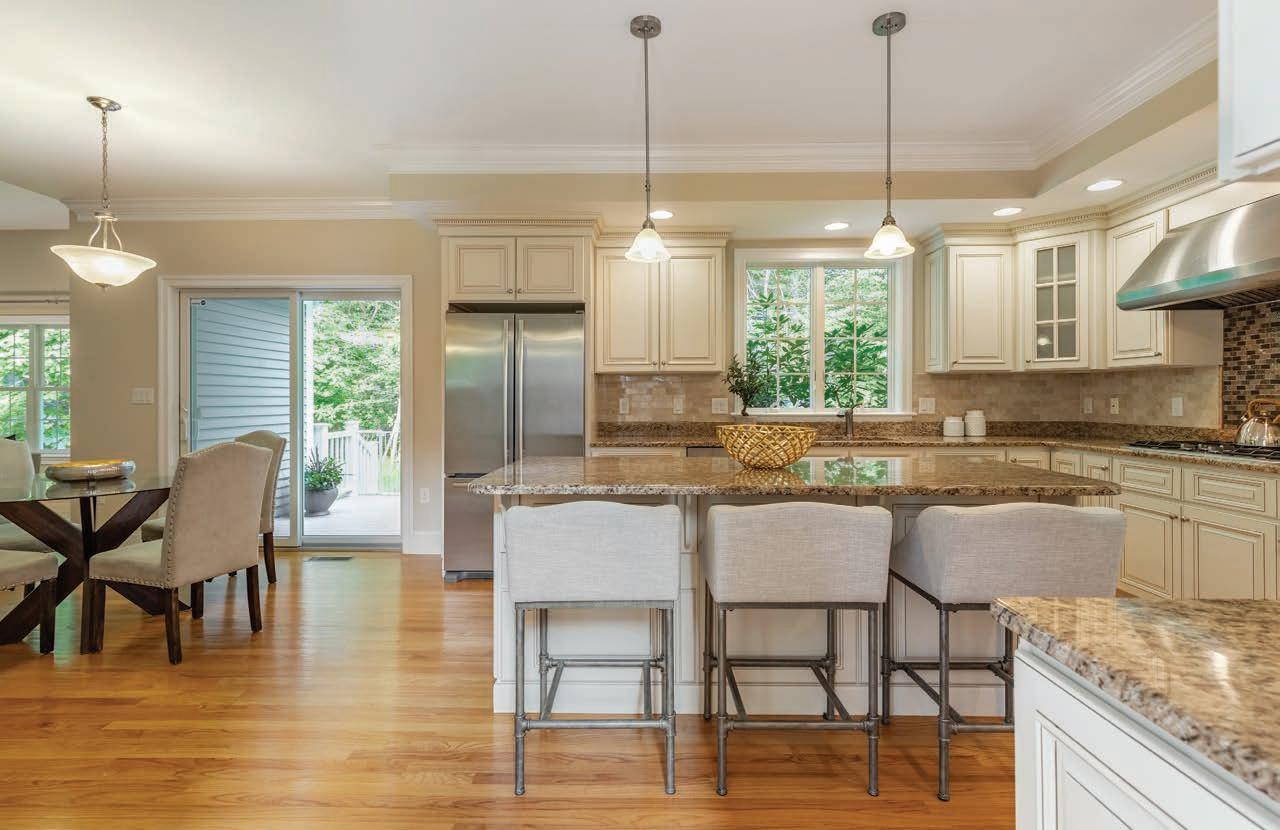
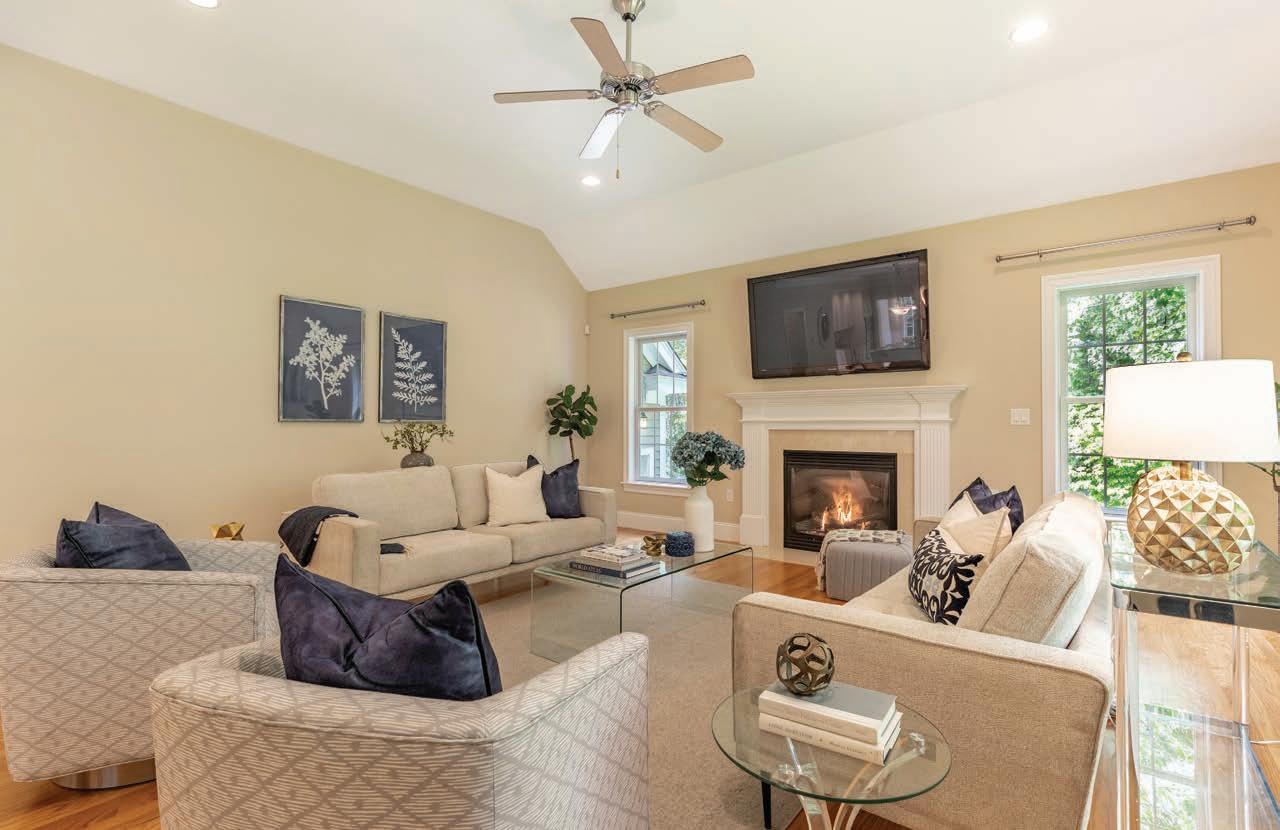
Master Suite
• Bedroom
⚬ High vaulted ceiling
⚬ Recessed lighting
⚬ Wood-look ceiling fan
⚬ Oversized double-hung windows
⚬ Manchester Tan walls
⚬ Honeywell® heating and cooling thermostat
⚬ ADT® security panel
⚬ Red oak flooring
• Walk-in Closet
⚬ Overhead lighting
⚬ Spacious closet with over 140 square feet of space
⚬ Custom closet storage system
⚬ Central island for jewelry and accessory storage
⚬ Separate companion closet with Electronic Safe
⚬ Red oak flooring
• Bathroom
⚬ High ceilings
⚬ Two stunning vanity areas, each with spacious beige/ brown marble countertops, white inset Kohler® sink, and ivory cabinetry, tucked beneath oversized plateglass mirrors and three-light vanity sconce
⚬ Luxurious alcove featuring a jetted Gerber® tub set in a beige tile platform with decorative small-tile inlay, tucked beneath an oversized Palladian window with Levelor® honeycomb blind
⚬ Glass-door walk-in shower with overhead lighting, fully tiled with beige ceramic tiles and a small tile inlay
⚬ Separate WC room with ceiling light/fan with timer and a white Kohler® WC
⚬ Two deep linen closets with automatic overhead lighting
⚬ Beige marble-look ceramic tile flooring
Bedroom 2
• Brushed chrome flush-mount ceiling light
• Double-hung windows with Levelor® honeycomb blinds
• Manchester Tan walls
• Double-door closet with automatic overhead lighting
• Red oak flooring
Full Bathroom
• Ceiling light/fan with timer
• Double vanity with two white Kohler® sinks set in gray/ brown marble countertops and natural wood cabinetry, beneath two brown/gold-framed mirrors with two-light vanity sconces above
• White shower/tub
• Linen closet
• Ivory ceramic tile flooring
Bedroom 3
• Brushed chrome flush-mount ceiling light
• Double-hung windows
• Manchester Tan walls
• Double-door closet with automatic overhead lighting
• En-suite Full Bathroom (see below)
• Red oak flooring
Full Bathroom
• Ceiling light/fan with timer
• Vanity features white Kohler® sink set in deep gray/brown marble countertops and ivory cabinetry, beneath brown/ gold-framed mirror with three-sconce vanity light above
• Glass-door walk-in shower
• White Kohler® WC
• Ivory ceramic tile flooring
Bedroom 4
• Brushed chrome flush-mount ceiling light
• Beautiful bay window plus additional oversized doublehung windows
• Manchester Tan walls
• Double-door closet with automatic overhead lighting, plus additional linen closet
• Honeywell® heating and cooling thermostat
• Red oak flooring
Laundry Room
• Overhead lighting
• Whirlpool® high-efficiency washer and dryer
• Deep white laundry sink with cabinetry below
• Central Vacuum hose access
• Spacious linen closet
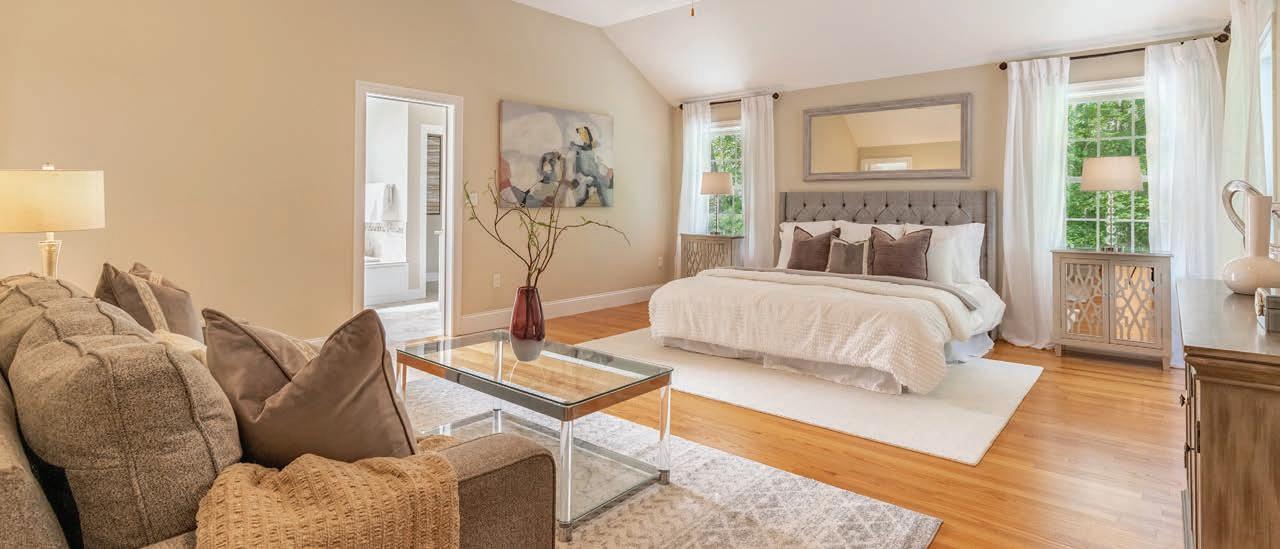
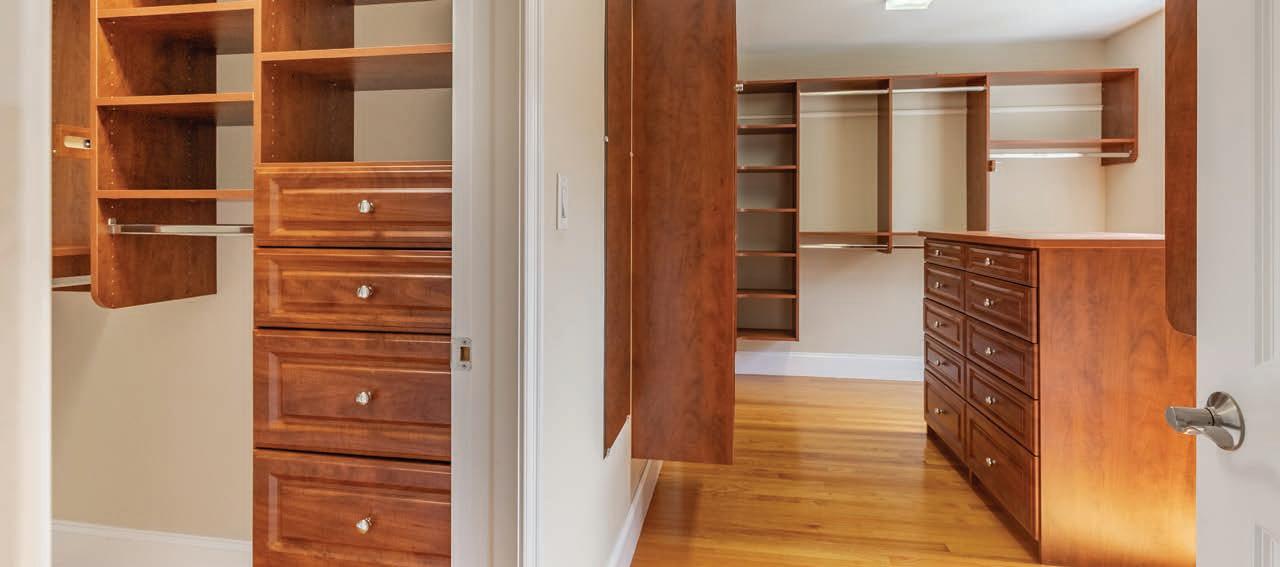
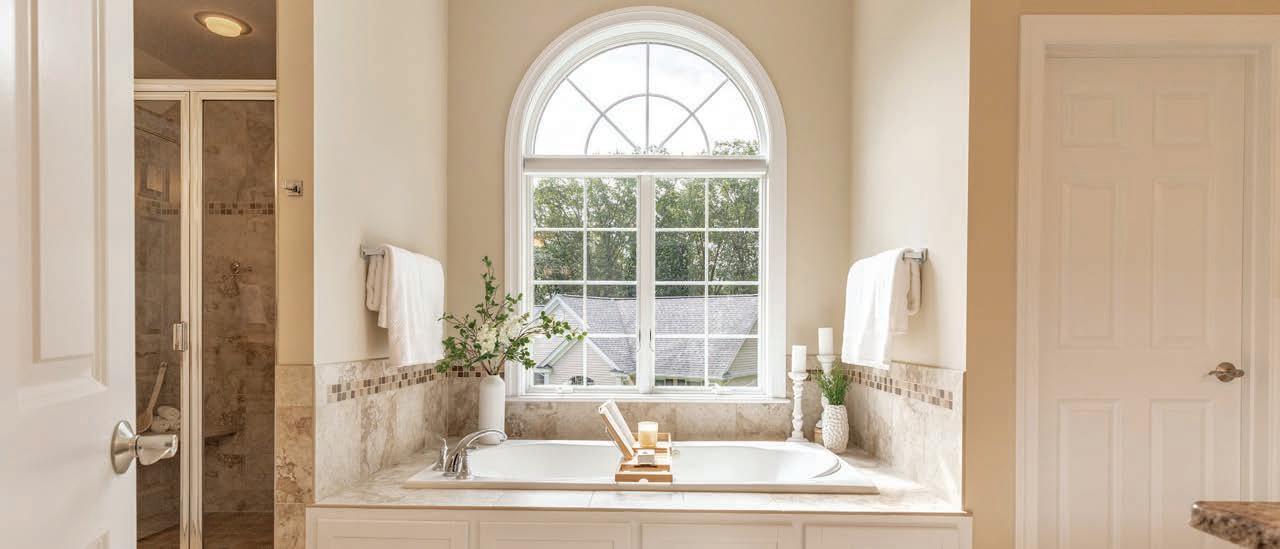
LOWER LEVEL FLOOR
Bedroom 5
• Recessed lighting
• Basement windows
• Double-door closet
• En-suite Full Bathroom (see below)
• Exit to bulkhead
• Wood-look tiled flooring
En-Suite Bathroom
• Ceiling light/fan
• Vanity features white sink and countertop with brown cabinetry, tucked beneath a tilt-frame mirror and threesconce vanity light
• White walk-in shower
• White WC
• Beige/ivory ceramic tile flooring
Game/Gym/Media Rooms
• Game, Gym, & Media Rooms are in a semi-open floor plan to allow flow and flexibility
• Recessed lighting
• Basement windows
Game/Gym/Media Rooms, Continued
• Built-in wine storage case and deep built-in shelves in Game Room
• Floor-to-ceiling plate-glass mirror with ballet bar in Gym
• Honeywell® heating and cooling thermostat
• Wood-look tiled flooring
Utility/Storage Room
• Unfinished utility/storage space, plus additional utility closets throughout the Lower Level
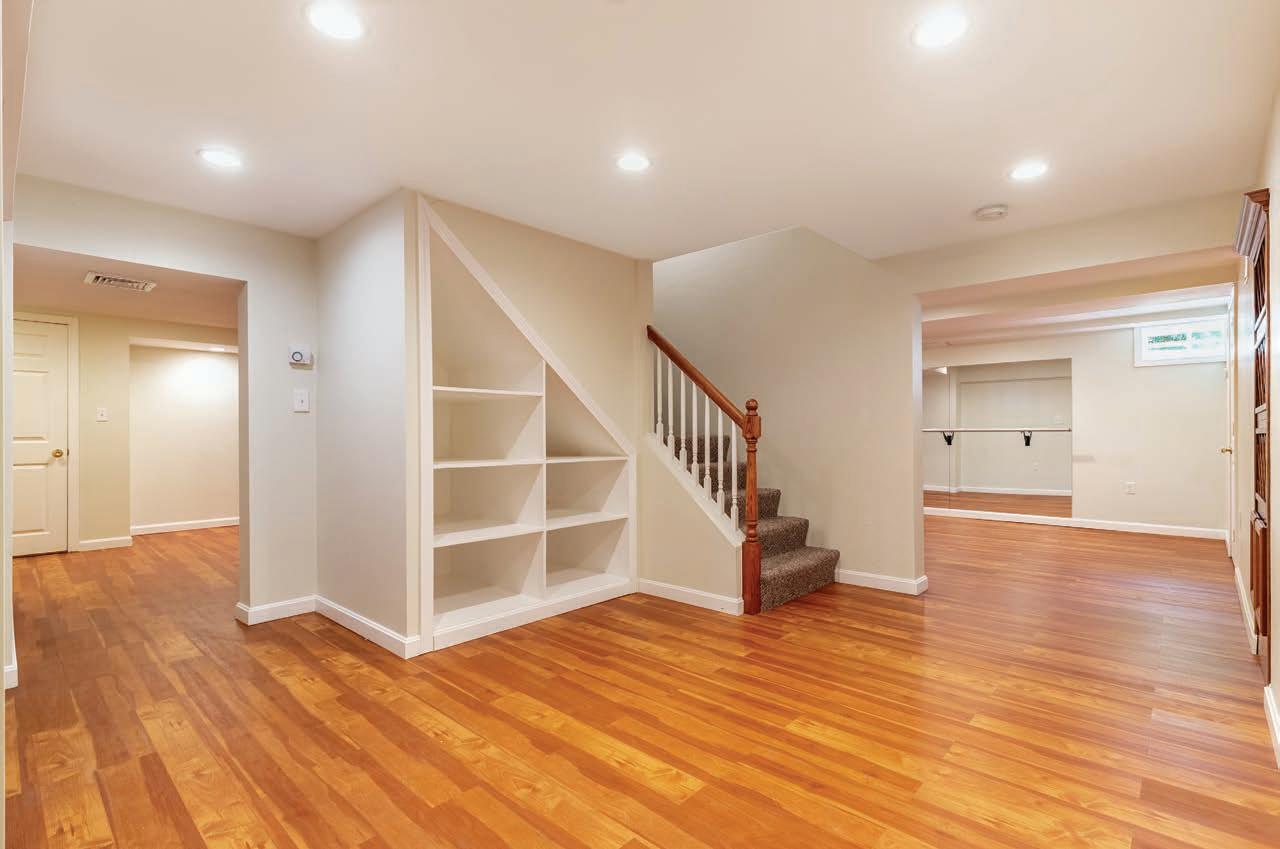
• Overhead lighting
• Utilities include:
⚬ Navien® tankless water heater
⚬ Beam® central vacuum
⚬ Amana® air handler
⚬ Honeywell® whole-house humidifier
⚬ 200AMP electrical panel
⚬ Sump Pump
⚬ And more

