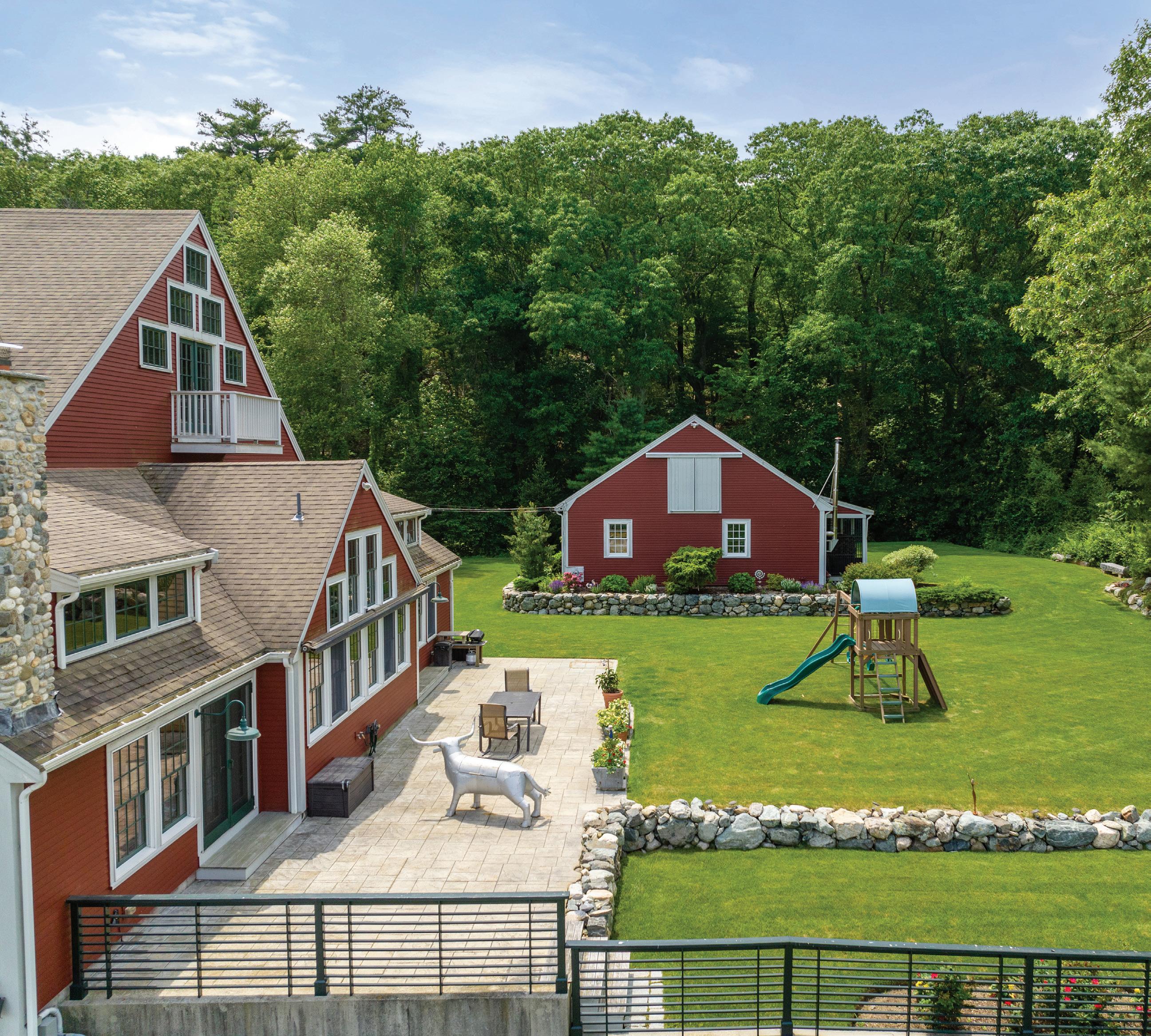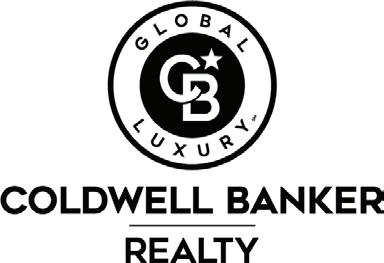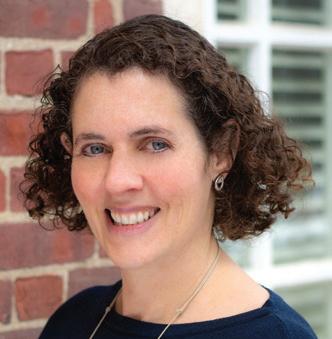
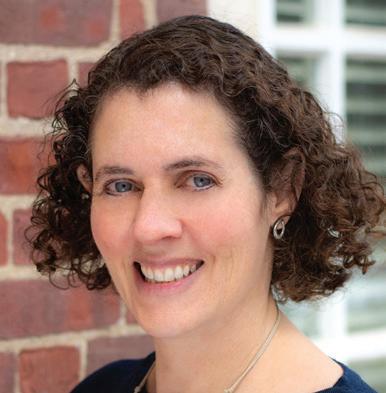
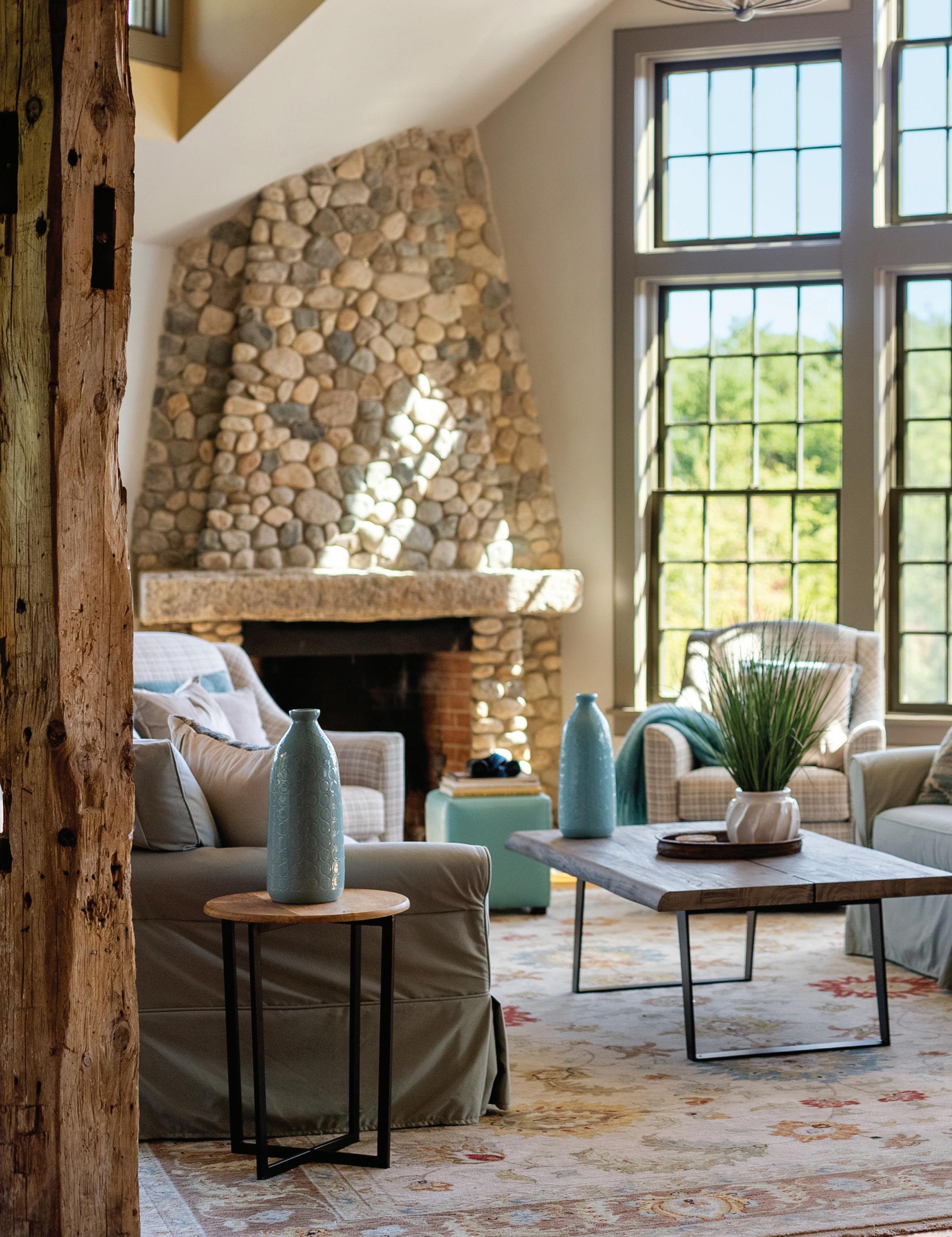
“The Coburn Barn”, originally built in 1841, was rebuilt and reimagined into a luxury living space by longtime Weston resident and respected builder Tom Tanner. This landmark home features incredible post and beam construction from the original barn, field stones unearthed at the site, and Black Oak hardwood floors with miles of radiant heat. A cook’s kitchen has custom cabinetry, granite counters, 6-burners plus grill and griddle Viking gas range, double ovens, and a large island. The formal living and dining rooms and an open-concept family room have striking vaulted ceilings and walls of glass overlooking acres of conservation. Don’t miss the WOW first-floor primary ensuite, four more ensuite bedrooms, a home office, an expansive loft, and a gym/playroom area. Heated garage parking for 15+ cars and generator. The detached cottage can be used for storage or a workshop. Expansive, inviting level backyard with private patio and perennial gardens. Sidewalks to the commuter rail and Weston Center.
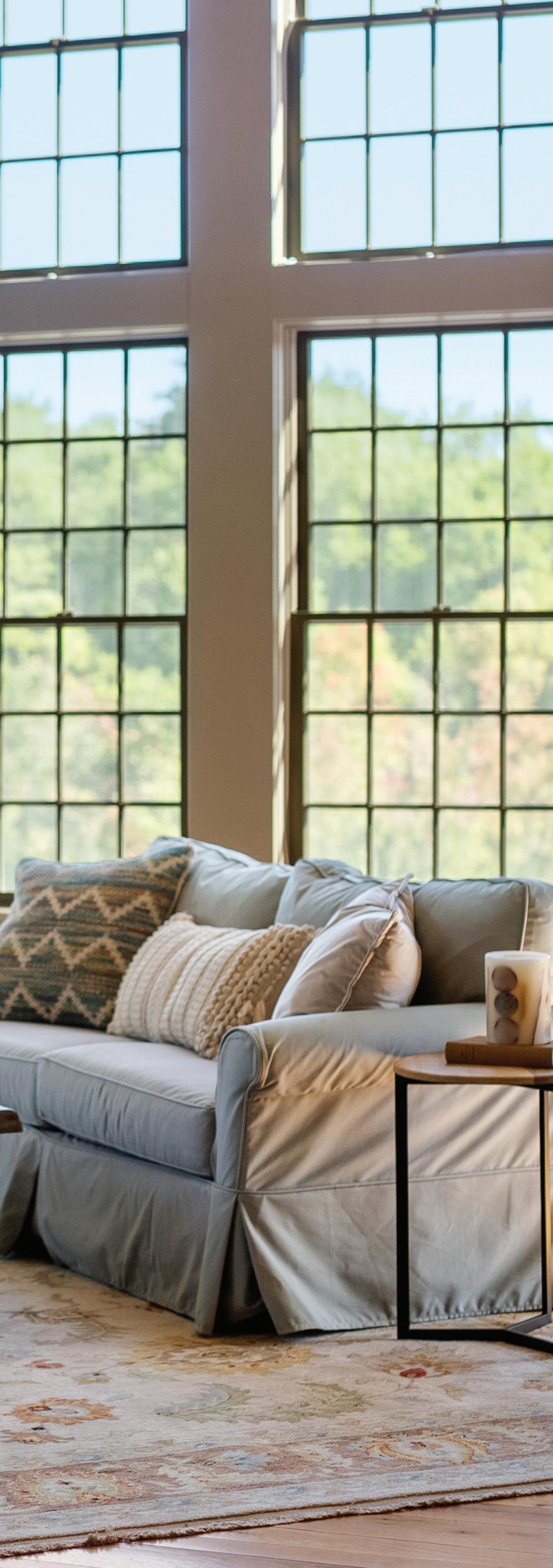
“THE COBURN BARN”REBUILT & REIMAGINED INTO LUXURY LIVING!
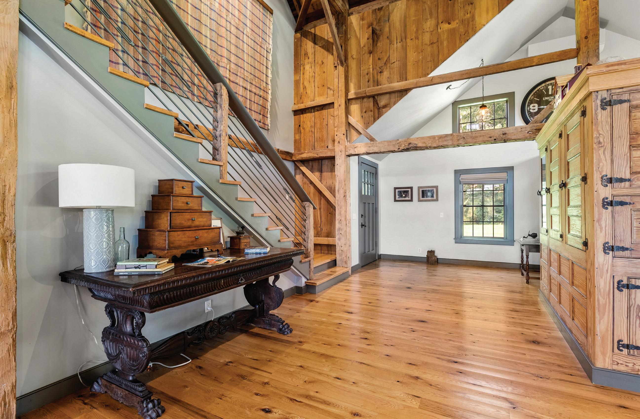
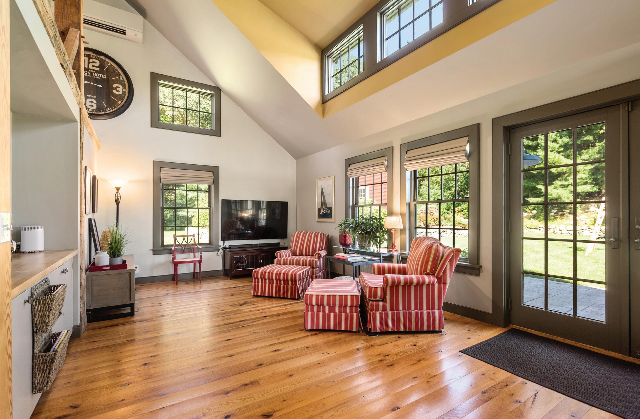
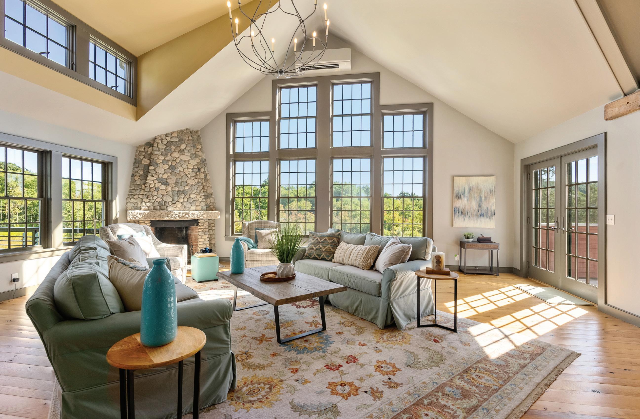
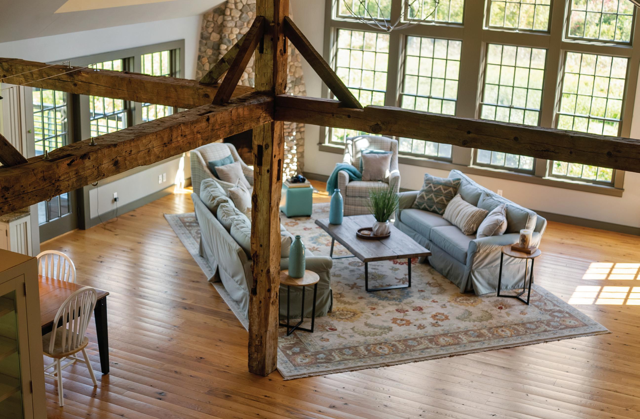
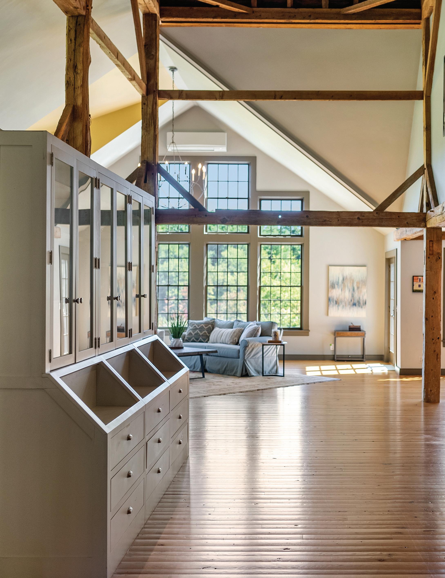
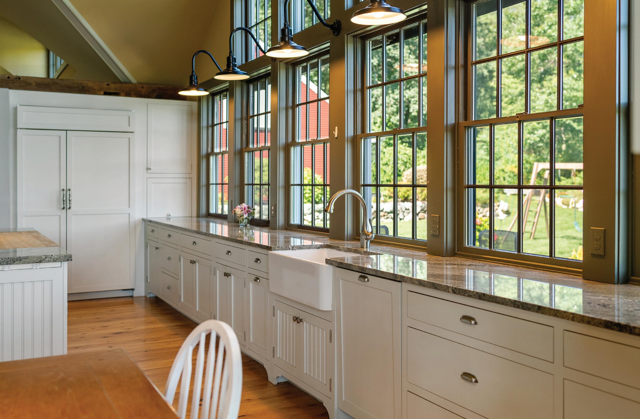
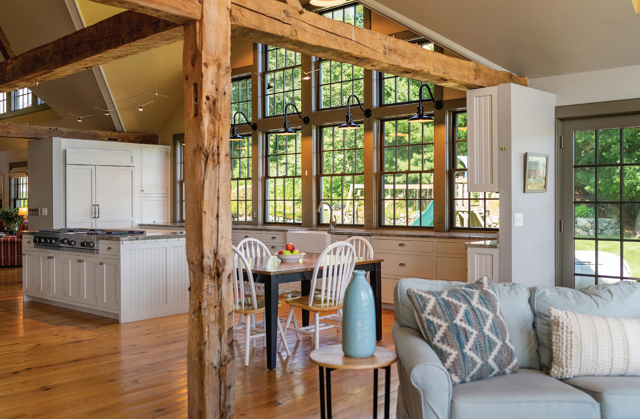
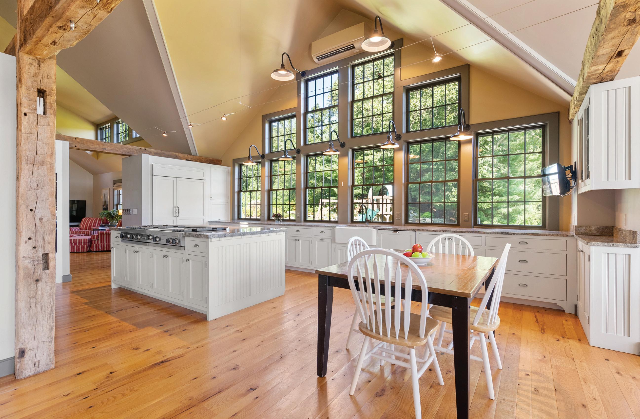
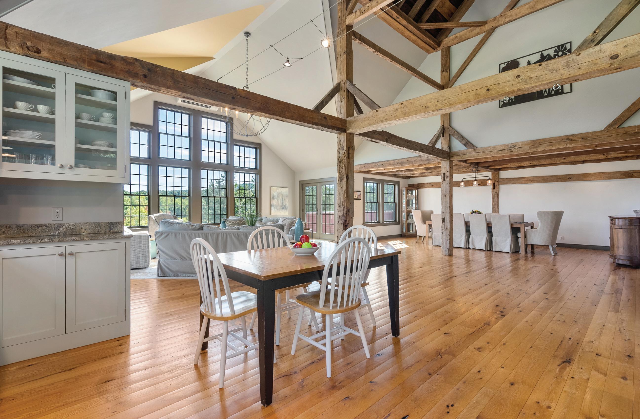
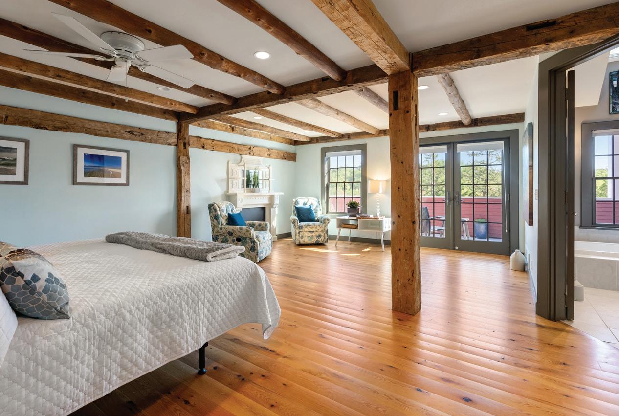
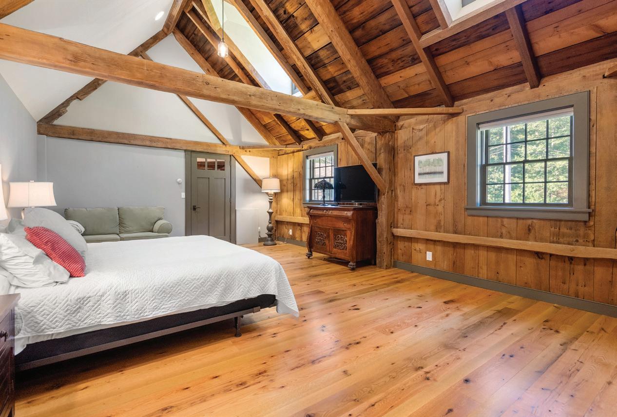
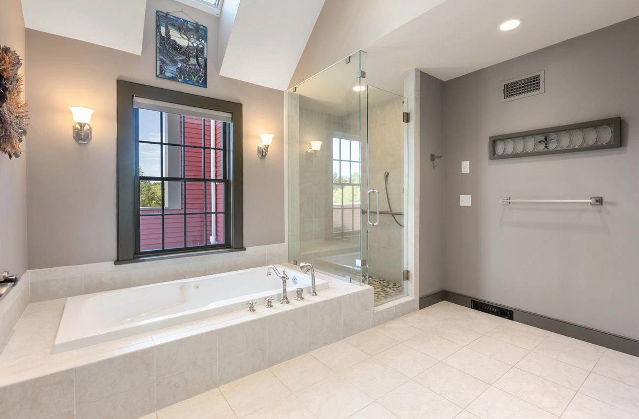
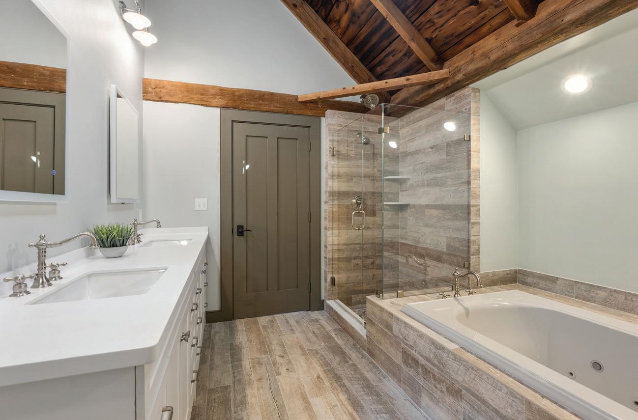
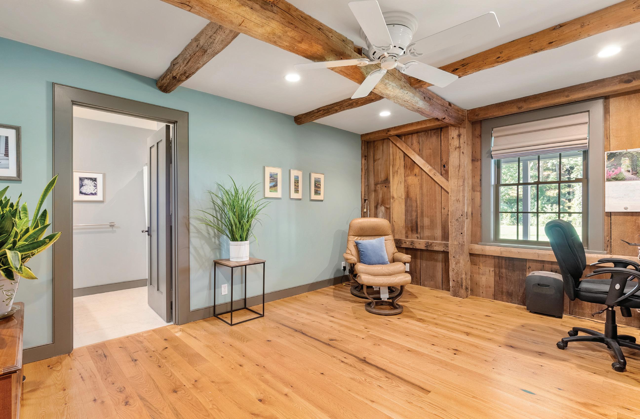
PROPERTY FEATURES
�� Originally built in 1841, completely rebuilt in 2012
�� Surrounded by 50 Acres+ of conservation with direct access to trails
�� Sidewalks to the commuter rail and Weston Center
�� Close to Market Basket, Starbuck & all commuting routes
�� Abutting what was once the first Weston Golf Club
�� Red color was used by Kodak to test against their color
�� Used in the Movie Mermaids
MATERIALS
�� Steel beam construction in floors/basement
�� Original wooden structural beams and walls used throughout inside
�� Insulation: fully insulated Roof: structural insulated panels. Walls: spray foam, fiberglass over garage R30+
�� Custom Milled Black Oak Floors locally sourced in Merrimack NH
�� Fireplace is a custom design and built with stones from property
�� Stone walls from the original foundation
�� Custom solid wood doors throughout
SYSTEMS
�� Heating/Cooling: 2 Buderus furnaces (8 heat zones), Radiant heat in floors throughout the house (6+ miles of piping). 5 cooling (2 air handlers upstairs), 3 mini split zones (heating and cooling)
�� 400 Amp electric
�� 30KW Generator (systems, refrigerator, TVs, Lights)
�� Alarm system - ADT
�� Windows: Anderson A400s - More than 55 Windows
�� 6 Sets of French Doors
BASEMENT
�� Vehicle storage for 15+ cars or 9+ construction Vehicles
�� 10+ foot ceilings
�� Airplane doors
�� Radiant heat
�� 1/2 bath
�� 3/4 Advantek with radiant tubes and poured concrete above
MAIN LEVEL
�� Hutch designed by Tom Tanner built by Crown Point Cabinets
FOYER
�� Decorative Antique Icebox
�� Historic memorabilia
�� Open Concept with views to conservation
�� Custom designed staircase with metal tiered elements
�� Ample storage
�� Original beams
KITCHEN
�� 20+/- foot ceilings
�� Custom cabinetry by Crown Point Cabinets
�� Huge island
�� Subzero Refrigerator
�� Viking range with 6 burners, grill and griddle
�� 2 Farmer sinks
�� 2 Bosch Dishwashers
�� Granite counters
�� Double oven
�� Built-in Microwave
LIVING ROOM
�� Wood burning fireplace
�� 2 sets of French doors to deck and patio
�� Open to dining room and kitchen
�� Walls of windows to conservation land
�� Hardwood floors
DINING ROOM
�� Original Beams
�� Seating for 18-20 comfortably
FAMILY ROOM/DEN
�� Built ins
�� French doors to patio
�� Open to kitchen
HALLWAY
�� Lights automatic
�� 1/2 Bath
�� Custom vanity by Crown Point
�� Hardwood Floors
�� Radiant heat
OFFICE
�� Custom built-in desk
�� Full bath
�� Original Barn board wall accent and ceiling beams
�� Walk-in closet
LAUNDRY
�� Washer and electric dryer with gas option
�� Ample counter/storage
�� Laundry Sink
�� Cork floor
PRIMARY BEDROOM
�� Decorative Beams
�� Hardwood Floors
�� Sitting area
�� French doors to deck (Ipe Wood)
�� Decorative mantle (not a fireplace)
�� Walk-in dual closet
�� Second closet with built-ins
PRIMARY BATH
�� Vaulted ceiling with skylight
�� Jetted Tub
�� Separate shower with frameless glass door and Riverstone
�� Separate lavatory area with built-in storage
�� Ceramic tile floor
�� Oversized vanity
�� Recessed lights
MUDROOM
�� Restored, leaded windows
�� Ceramic tile floor
�� Decorative barn board siding
�� Exterior access
�� Built-in seating/shelving
�� Huge closet
PARTIALLY FINISHED PLAYROOM/WORKSHOP
�� Unlimited Potential
�� Possibly used as Gym/theater/pickleball/Basketball
�� Access to main level systems in storage closet
�� Access to lower level
UPSTAIRS
LOFT AREA
�� Hardwood floors
�� Recessed lights
�� Overlooking main floor
�� Tie rod railing
PRIMARY
�� Separate heating/cooling zone
�� Black Oak Hardwood floor
�� Vaulted Ceiling
�� Barnboard wall and ceiling detail
�� Walk-in closet with built ins
�� Full bath
SECOND BEDROOM
�� Vaulted Ceiling with dormers and windows
�� Barnboard wall and ceiling detail, original beams
�� Black Oak Hardwood floor
�� French door to deck
�� Pass-thru bath with double sink, separate jetted tub
�� Frameless glass door shower with River stone
THIRD BEDROOM
�� Recessed lighting
�� Black Oak Hardwood floor
�� Skylights
�� Vaulted Ceiling
�� Casement windows
�� Double closets
UNFINISHED STORAGE ROOM
�� Insulated
�� Windows
�� Abundant storage
3RD FLOOR
�� Unfinished
�� Access to cupola
�� French doors to balcony
�� Amazing views
SMALL HOUSE
�� Currently restricted to storage/home office
�� 3 floors of currently empty but very useable space
�� Plumbing and heating
�� Wood stove
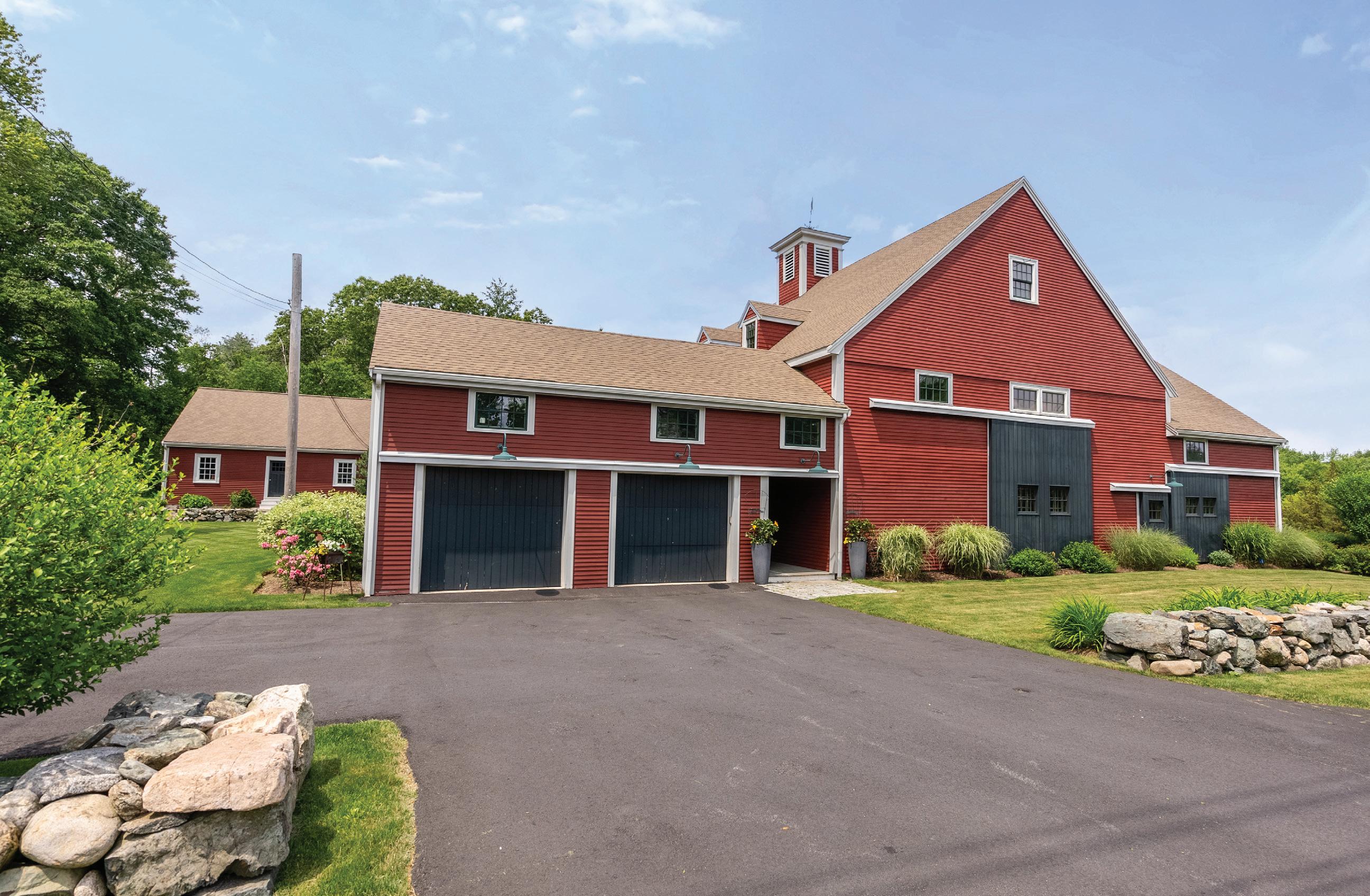
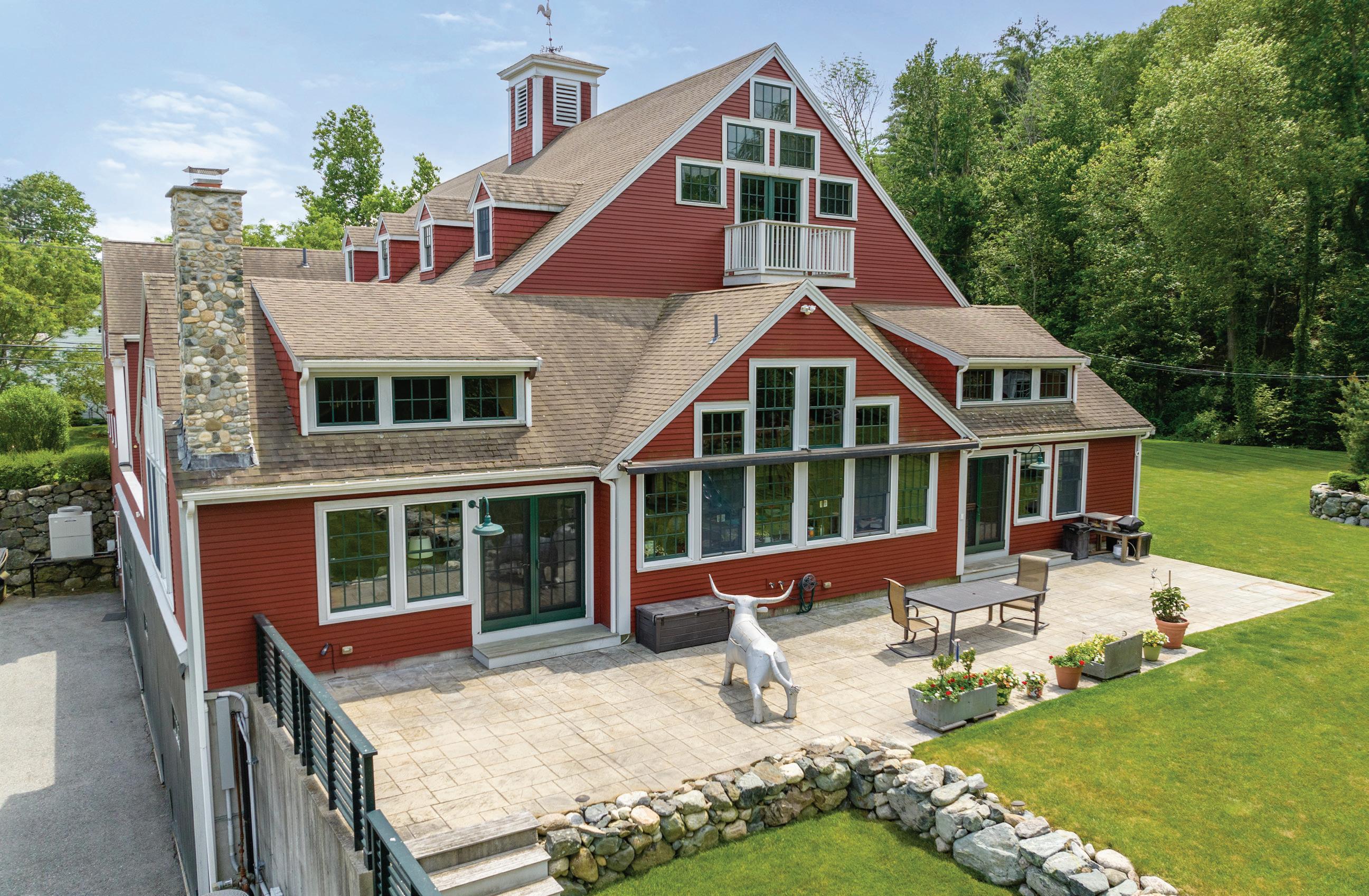
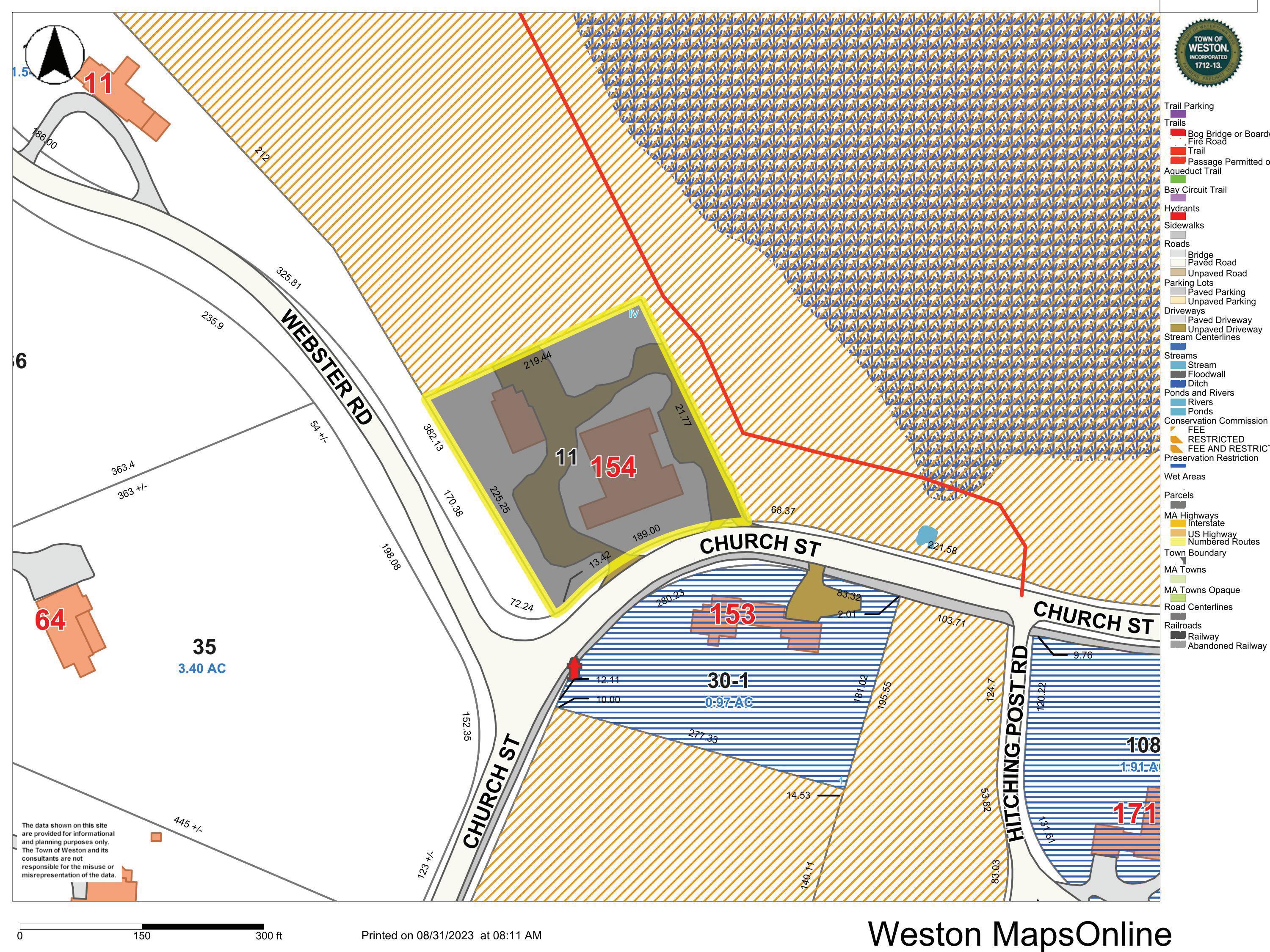
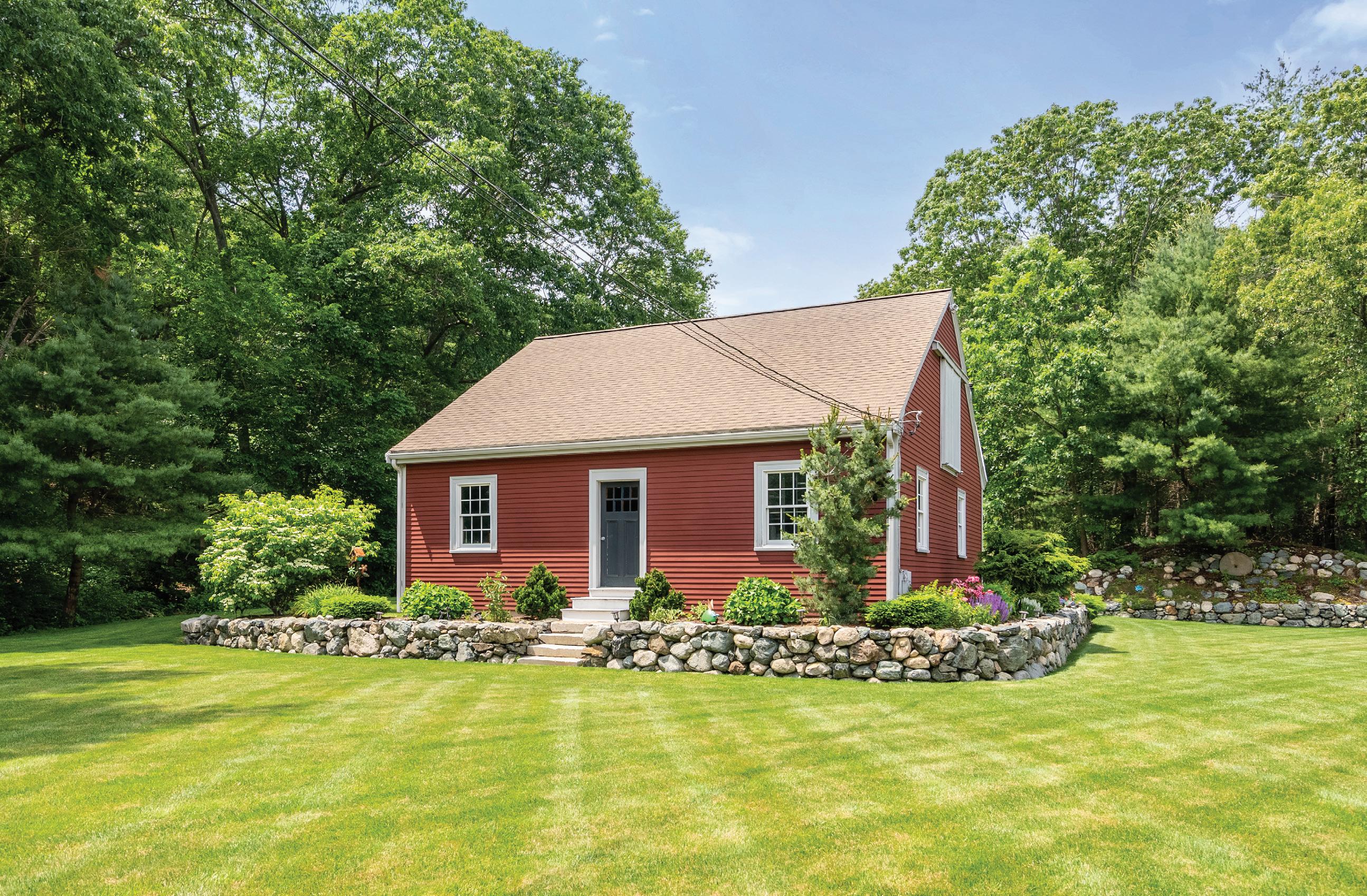
TRIBUTE TO BUILDER
Tom Tanner, the visionary behind the design, and building of the restored 1841 barn on Church Street, was a man of extraordinary talent and skill. The owner and president of Charles H. Tanner & Sons, a small construction company begun by his father, Tom specialized in renovating historic and older homes.
Tom frequently used reclaimed pieces and vintage elements in his construction to honor the craftsmen of the past. His dream had always been to purchase and restore a barn.
In 1998 that dream began with the purchase of the dilapidated one hundred- and fifty-seven-year-old barn. His goal was to preserve the barn’s historic character while creating a twenty-first-century
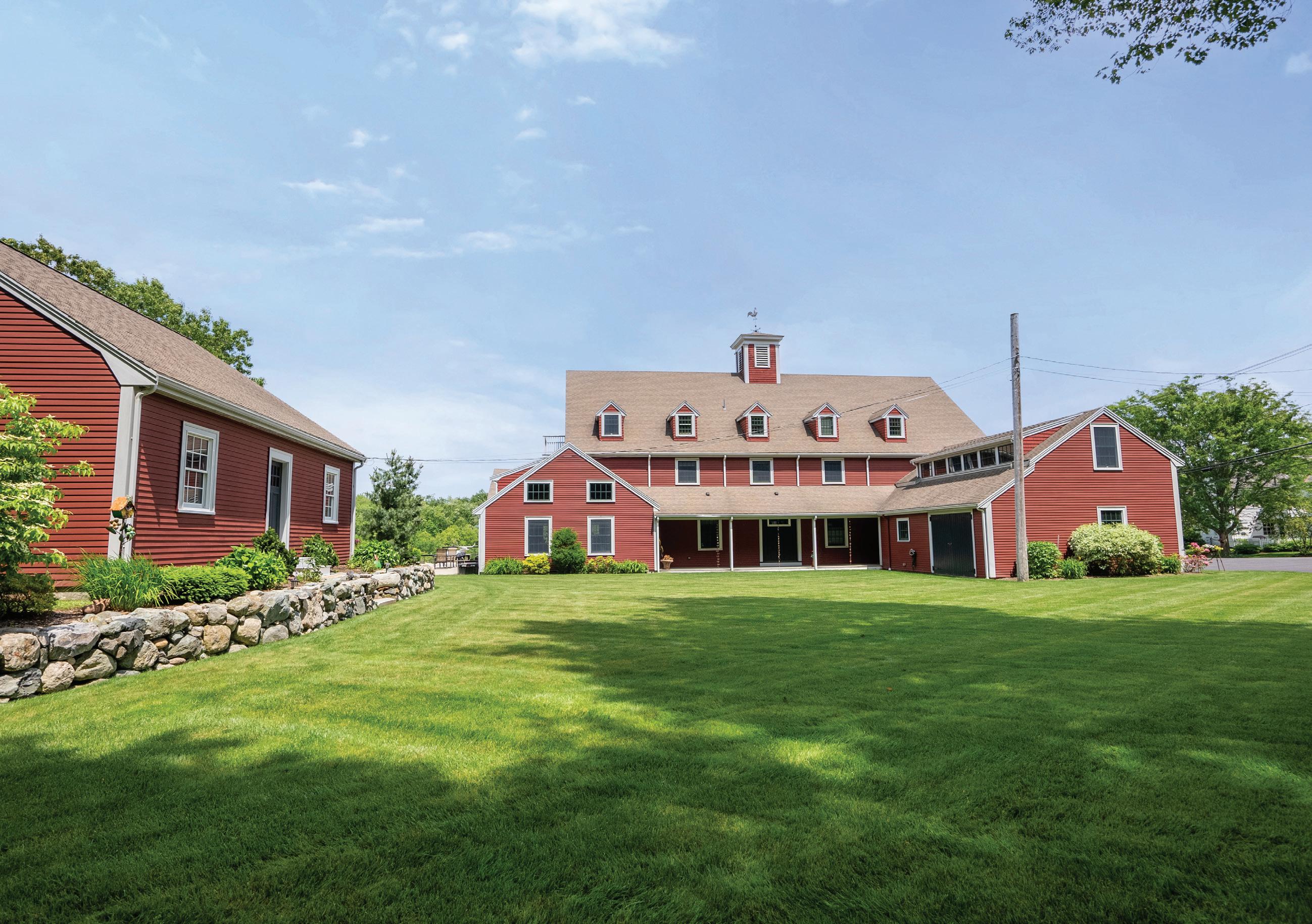
home. In 2012 he moved into his spectacular barn. Tom designed the interior of the barn with few changes to the exterior. He, his son and the foreman were the builders. Members of the North Bennett Street School participated in the interior framing using the original posts and beams. The barn has hosted many cherished events big and small. The interior space and exterior surroundings lend themselves to entertaining. We, his family, are incredibly proud of his workmanship and grateful to have been the beneficiaries of this amazing home.
We hope the new owners and the people of the Town of Weston will enjoy this beloved landmark for many more years to come.
