






Offering a sophisticated lifestyle with residences ranging from 1 to 4 bedrooms. Each home is crafted with exquisite attention to detail, featuring thoughtfully designed finishes by the award-winning design firm, Planeta Design. Most residents will enjoy direct elevator access with smart entry controls for added convenience and security as well as private outdoor spaces with bi-folding doors that function as indoor – outdoor living. Large floor-to-ceiling windows flood each home with an abundance of natural light, highlighting the wide wood plank flooring throughout. Premium finishes include custom three-tone kitchens with feature islands, top-of-the-line, integrated appliances and Calacatta stone countertops and backsplash.
Pre-wired smart home features by an award-winning smart home firm ensure modern convenience and control, while upgraded light fixtures throughout enhance the ambiance of each residence. Luxurious & organic, spa-inspired bathrooms are equipped with premium fixtures, custom vanities with ample storage, stone countertops, and textural details throughout. Included in all primary bedrooms are on suite bathrooms with upgraded finishes and fixtures and custom double sink vanities.
Building amenities for the residences at 595 Albany include secured 2N access controls, a convenient information screen displaying important local updates, package storage and a carefully curated & refined lobby. The common roof deck lounge offers city views, a built-in media center, gas fireplace, lounge seating and a grilling area. Additional conveniences such as bike storage, secure garage parking and electric car charging access for most homes further enhances the living experience.
These residences epitomize sophisticated living with attention to detail, offering an unparalleled living experience in Boston’s South End.
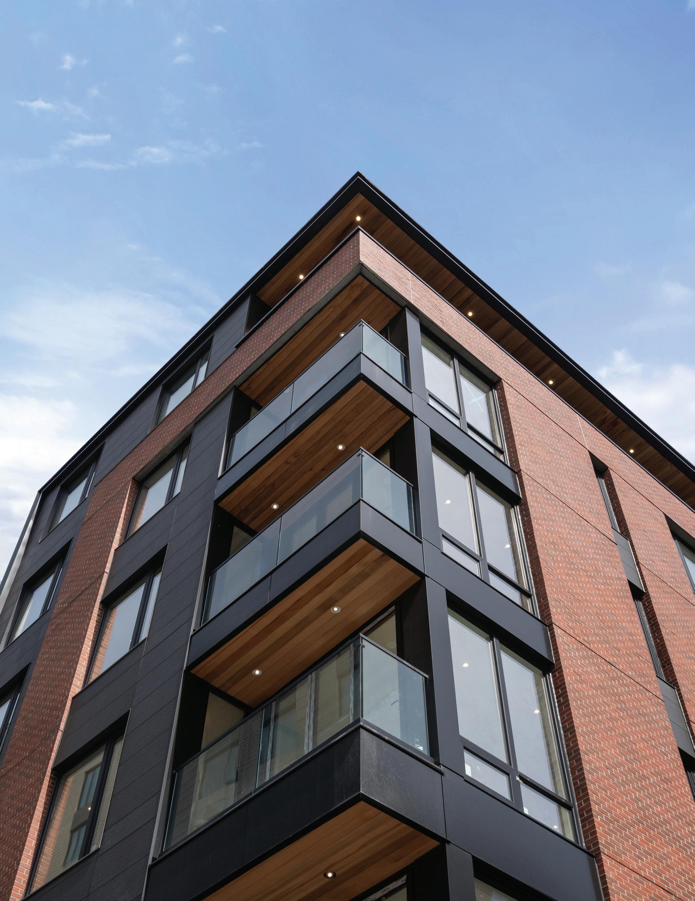
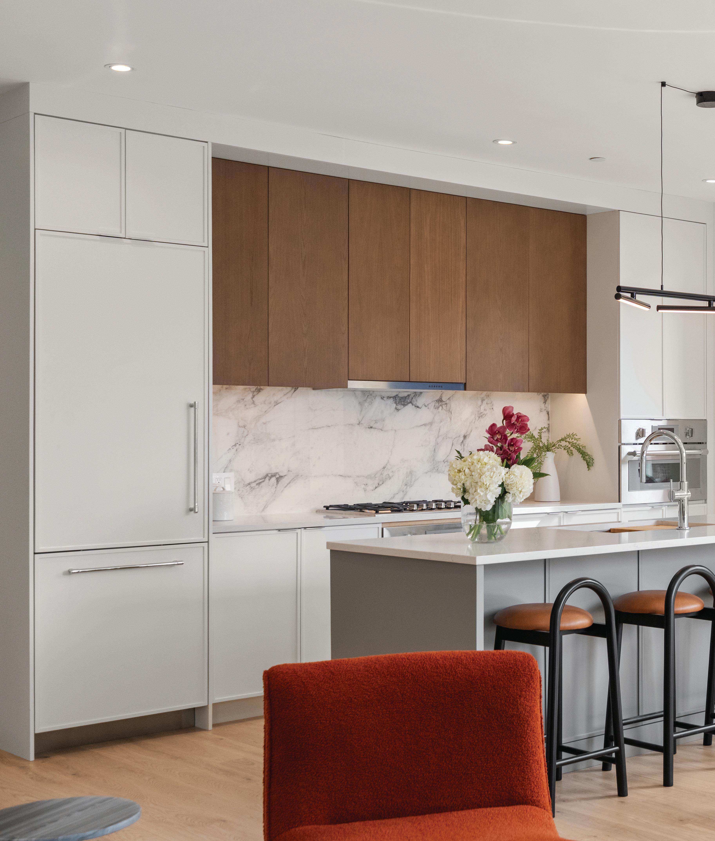

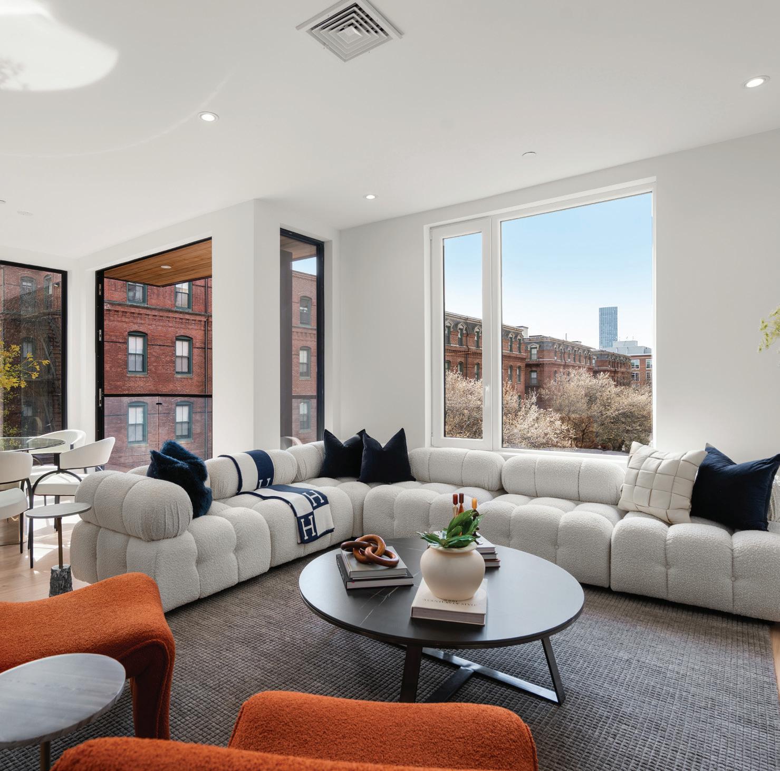

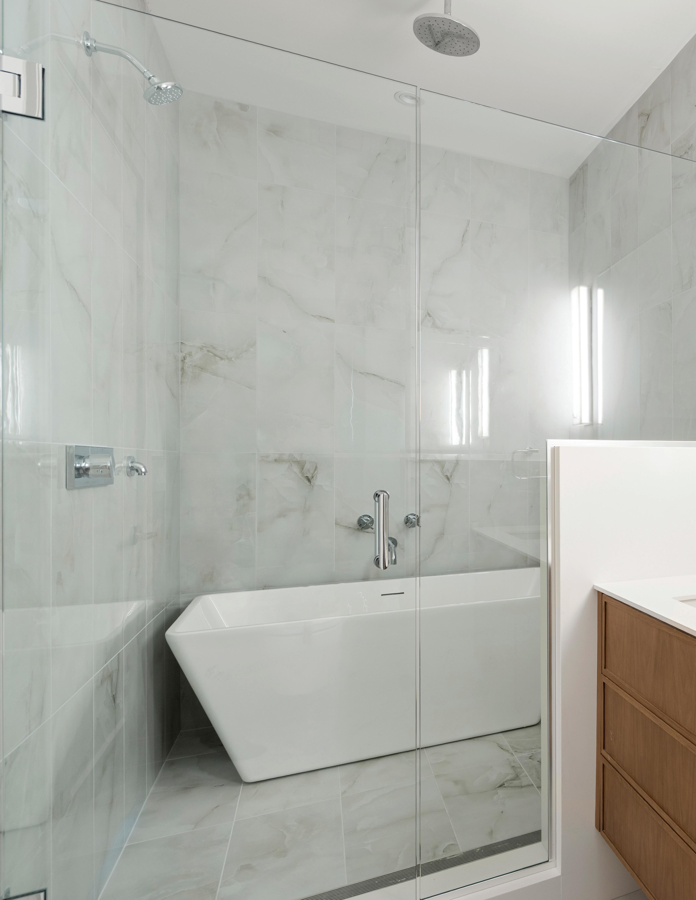
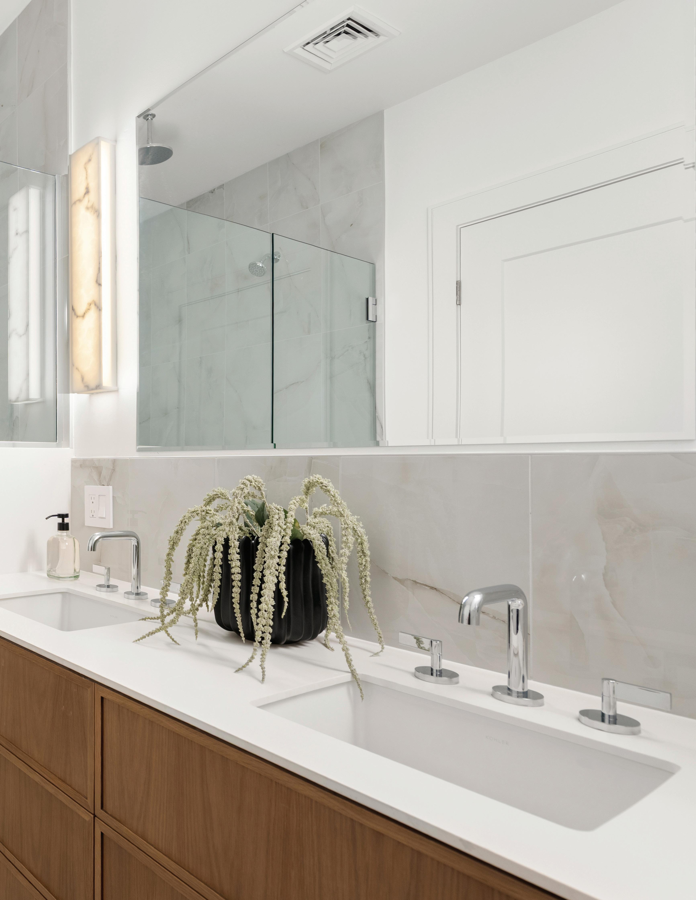
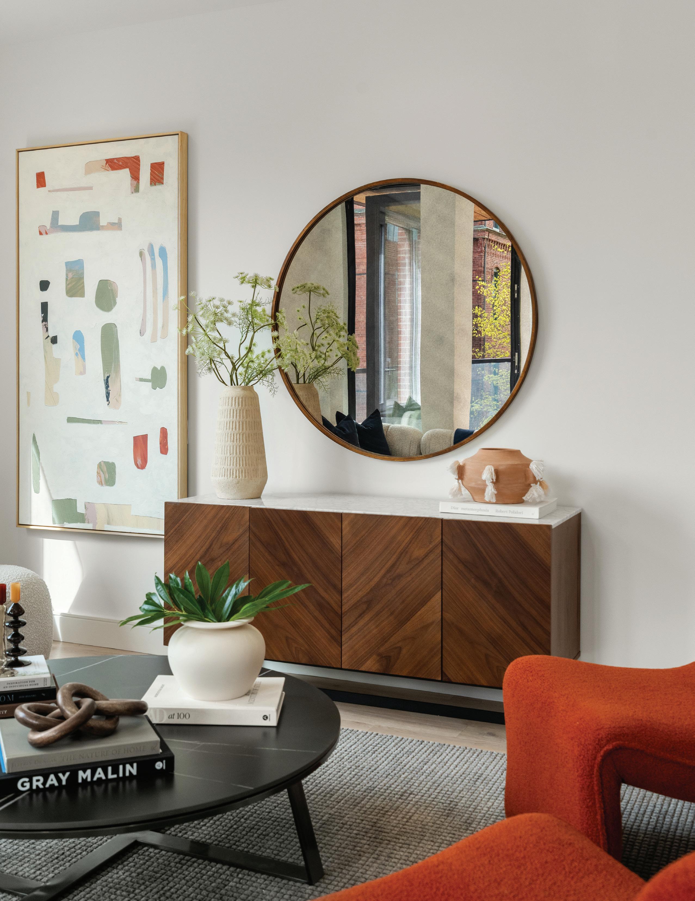
- The Residences at 595 Albany Street
- Ten meticulously appointed homes
- Designed by the award-winning design firm, Planeta Design
- Boston’s vibrant South End neighborhood
- 1-to-4-bedroom residences
- Crafted with exquisite attention to detail
- Thoughtfully designed floor plans
- Optimal proportions and flow
- Direct elevator access into most homes
- Smart entry controls
- Premium finishes throughout
- Custom Three-tone kitchens with large feature islands
- Premium integrated appliances
- Calacatta stone countertops & backsplash
- Large floor-to-ceiling windows
- An abundance of natural light
- Wide wood plank flooring throughout
- Pre-wired smart home features
- Upgraded light fixtures
- Luxurious, four-piece, spa-inspired bathrooms
- Custom vanities with ample storage
- Stone countertops and textural details throughout
- Stunning free-standing tubs
- Secured FOB access controls
- A carefully curated & refined lobby
- Common roof deck lounge with city views
- A built-in media center and gas fireplace
- Lounge seating and a grilling area
- Bike storage and secure garage parking
- Electric car charging access
- Taxes still to be assessed
Ricardo Rodriguez & Associates RicardoNewEngland.com
Principal 617.823.0072
Ricardo.Rodriguez@NEMoves.com
JOSH CARR
Managing Associate
617.898.7282
Josh.Carr@NEMoves.com


