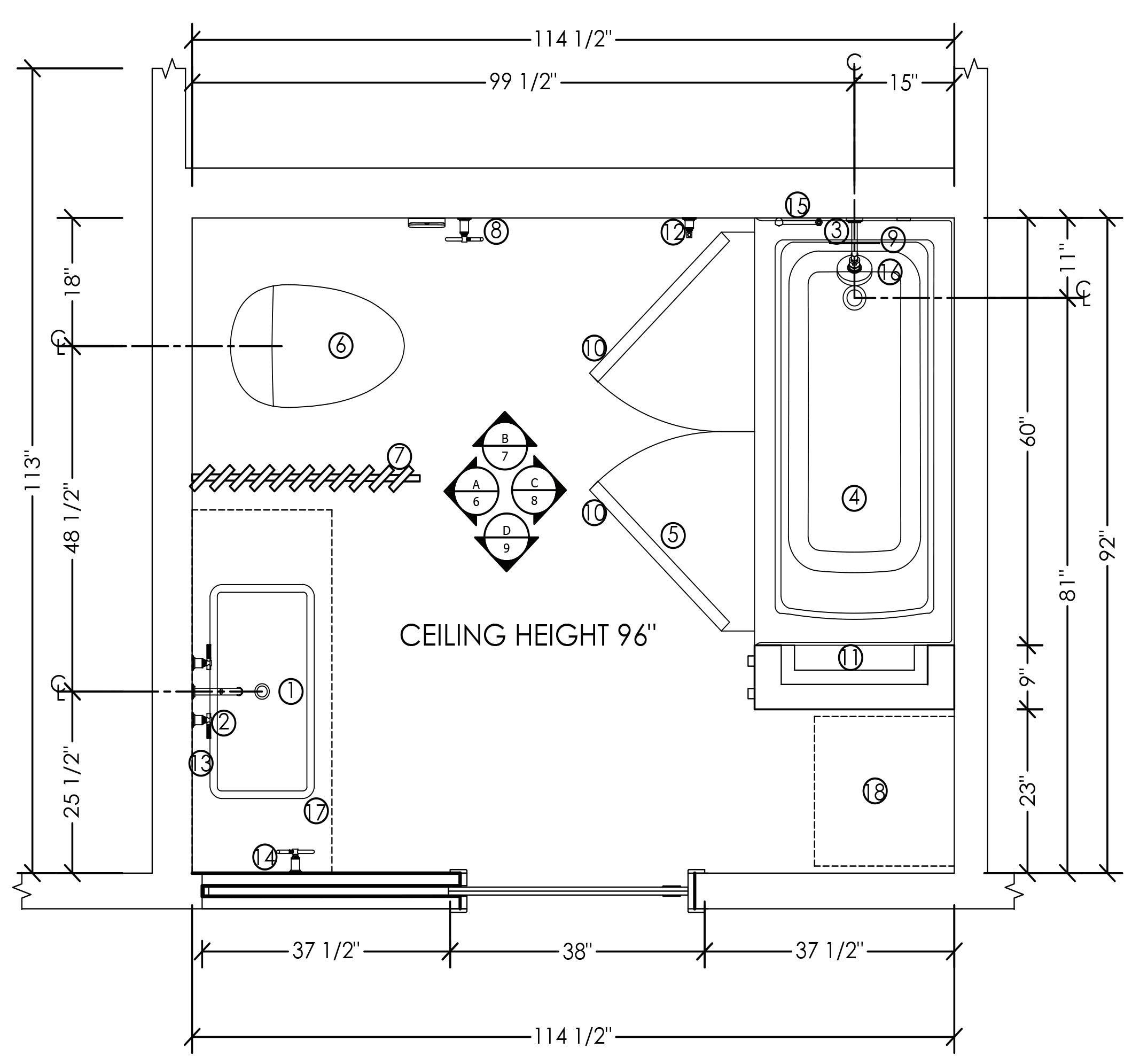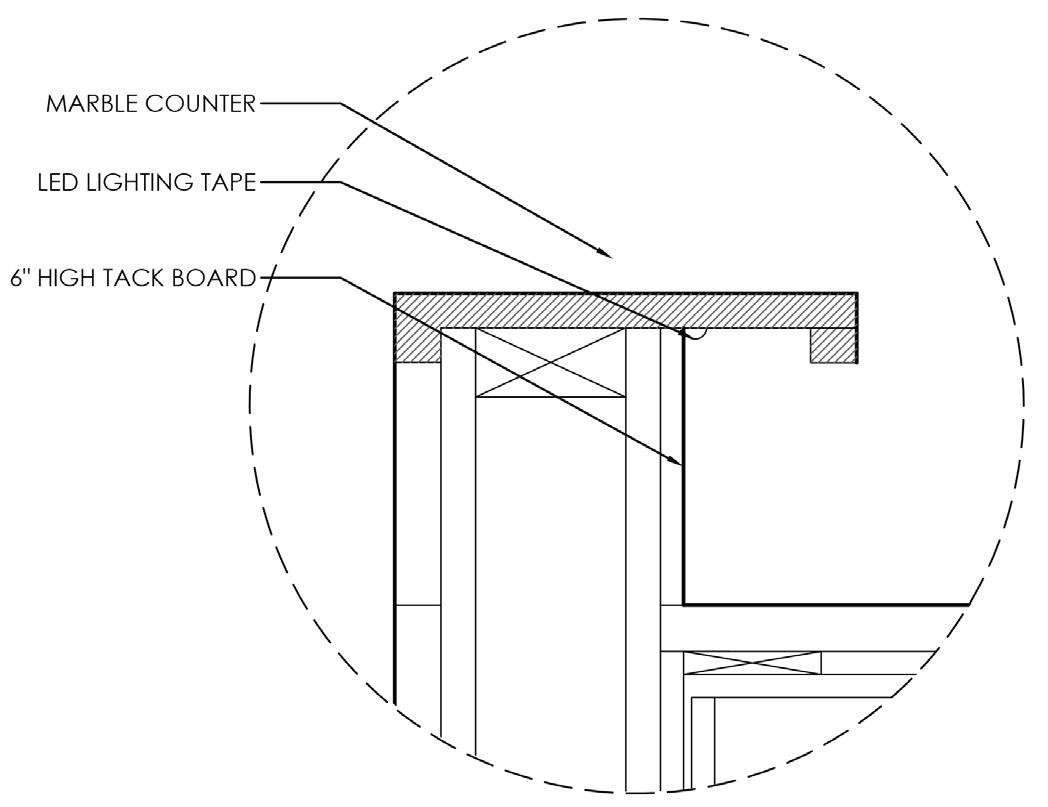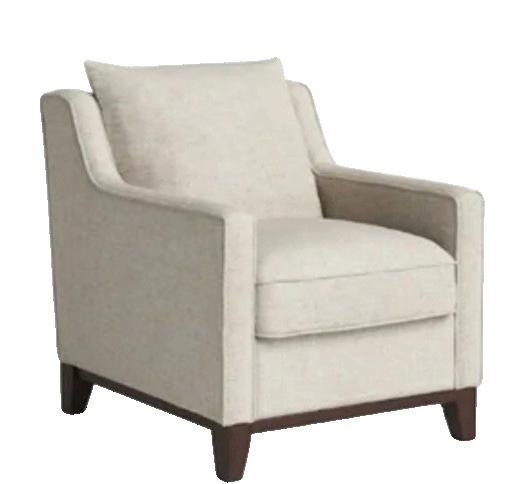

COLLEEN BLUHM
INTERIOR DESIGN
College of DuPage | August 2024
FOLLETT KITCHEN


DESIGN CONCEPT
• This concept started with a desire to update a 90’s style kitchen that no longer functioned well for today’s busy family. The main inspiration came from this idea; what happens when modern organic design is combined with a traditional farmhouse style. From inspiration to reality this question was answered with a design that exceeded expectations.
DESIGN SOLUTIONS
• Install a large rectangular multipurpose island to anchor the space in balanced proportion to the lightstained wood lower cabinets. Clearance behind this seating area is 36” of or easy passageway.
• Counter-height seating at the island at one end and table-height seating at the other will create an environment that promotes large gatherings and family dinners, while allowing for the recommended 24” width for each seat.
• A large new entry into the kitchen will now connect the adjacent dining room creating a grand space that welcomes each guest. This new, more open, floor plan connects these two rooms and provides additional natural light.
• Reusing the client’s favorite accessories and artwork establishes a sense of comfort and familiarity, enhancing the urban farmhouse style the client wants.
• Replace all outlets with GFCI , which are required by the National Electrical Code (NEC) for all outlets in kitchen surface areas that are 15 amp, 20 amp, or 125 volt.
MATERIAL SELECTIONS
• Benjamin Moore paint is used for all painted surfaces, including the ceiling, walls, and upper cabinets. This paint is known for its low-VOC technology, durability, and fade resistance.
• Repetition of neutral colors and proportions will progress from detailed to simple to create a casual family space.
• Known for its trademark wave pattern and excellent customer service, Cambria quartz backsplash and counters were selected since its simple to clean, stain resistant, and highly durable.unify the material finishes with the cabinet hardware.
• The butcherblock slab selected for the kitchen table portion of the island brings in color and texture.









FOLLETT KITCHEN



LIGHTING
• Three 16” wide pendants in aged bronze and matte black finish provide task lighting above the island and kitchen table.
• Under-cabinet task lighting will be used to illuminate the different workspaces.
• Utilized for its minimalist look, recessed lighting is used throughout the room for warm ambient light.
• Wall sconces with a vintage look are mounted above the sink and bar area to decorate these hardworking spaces.

FIXTURES
• With clean lines and a soft teardrop base, this kitchen faucet collection from Kohler is minimalist and functional in its design.
• A large single basin sink accommodates large pots and pans, while the sloped bottom helps with draining and cleanup.
• Crafted from enameled cast iron, this sink resists scratching, burning, and staining for years of reliable performance.


KITCHEN ELEVATION A KITCHEN ELEVATION B
SCALE: 1/2”=1’0”

ISLAND ELEVATION A
SCALE: 1/2”=1’0”
SCALE: 1/2”=1’0”

ISLAND ELEVATION B
SCALE: 1/2”=1’0”
SAWYER RESIDENCE
RESIDENTIAL | REFLECTED CEILING PLAN, FLOORING DETAIL & MILLWORK DETAILS
DESIGN CONCEPT
The Sawyer Residence renovation project required custom built details that could be easily constructed and installed. The main areas receiving these new details were the flooring, the ceiling the fireplace and new millwork. The main purpose of this project was to create construction and installation documents for each of these new features that a contractor could use to build.

FIRST FLOOR PLAN
SCALE: 1/4”=1’0”


LIVING ROOM FLOORING FINISH PLAN
SCALE: 1/4”=1’0”
LIVING ROOM REFLECTED CEILING PLAN
SCALE: 1/4”=1’0”
FLOORING DETAIL ENLARGEMENT
SCALE: 1”=1’0”
FLOORING
The new white oak flooring was laid in two distinct patterns using 4” x 12” planks. A stacked bond pattern was used around the perimeter and a herringbone pattern was used in the field. All flooring was stained in antique white.

CEILING SECTION DETAIL
SCALE: 3”=1’0”
CEILING
This new coffered styled ceiling was constructed of poplar and maple boards to create beams.The inside of each coffer was finished with 3” crown moulding Both features were painted Benjamin Moore White Dove. The ceiling area was painted Benjamin Moore Smoke Embers and featured a 6” recessed can light. A large semi-flush mount fixture was centered on the beam intersection.

LIVING ROOM WEST ELEVATION
SCALE: 1/2”=1’0”

LIVING ROOM EAST ELEVATION
SCALE: 1/2”=1’0”

CABINET SECTION
SCALE: 1/2”=1’0”

FIREPLACE SECTION
SCALE: 1/2”=1’0”
MILLWORK
The cabinetry is a full overlay, shaker style door with brass hardware and adjustable shelves. Each of the 3” maple wall shelves are in a fixed position and arranged in equal dimensions. The 1” x 3” thick maple strips are placed in a picture frame pattern in equal dimensions. All millwork is maple painted with Benjamin Moore White Dove.
FIREPLACE
The new fireplace surround mantel and overmantel was constructed from 6” maple board, 1” maple panels and all were painted Benjamin Moore White Dove. The firebox surround and the hearth is clad in 4” x 4” Fireclay Tile in Slate.
JOHNSON BATHROOM
BATHROOM DESIGN | NKBA GUIDELINES | GROUP PROJECT

ELEVATION A
SCALE: 1/2”=1’0”

ELEVATION C
SCALE: 1/2”=1’0”

ELEVATION B
SCALE: 1/2”=1’0”

ELEVATION D
SCALE: 1/2”=1’0”

AXONOMETRIC VIEW
SCALE: 1/2”=1’0”

TWO-POINT PERSPECTIVE
SCALE: 1/2”=1’0”
JOHNSON BATHROOM







MATERIAL SELECTIONS








• All teak wood finishes will naturally patina over time, all fixtures and tile surfaces are easily maintained with a mild cleanser, and all tile surfaces require reglazing to prevent fading.
• The vanity and linen cabinets are built to look like free-standing furniture pieces that are easily swapped out in the future to accommodate changing tastes.
• A dramatic light fixture above the vanity mirror illuminates this task area.
• Under-cabinet task lighting will be used to brighten the linen cabinet counter.
• All recessed overhead ambient lighting and ventilation are water-rated and strategically placed to illuminate multiple areas in the bathroom.
DESIGN CONCEPT
• The character of this bathroom will have a classic but modern spa-like feeling enhanced by a neutral color palette with the uncluttered simplicity of Scandinavian design, a mix of midcentury elements, and the use of organic materials
DESIGN SOLUTIONS
• Install an abundance of storage in the form of built-in niches, vanity cabinets and drawers, and a free-standing linen cabinet.
• Natural teak elements in the form of a partition wall and cabinetry will bring warmth and texture to the space.
• Construct an improved layout to make the existing space feel grand and connect it to the design style of other remodeled spaces in this home.
• Create a gender neutral aesthetic by using a small proportion floor tile, a modern vertical stacked layout of the shower tile, and a slab-style warm wood cabinetry. Terrazzo stone was used for the backsplash and counters.


FLOOR PLAN
SCALE: 1/2”=1’0” MECHANICAL PLAN SCALE: 1/2”=1’0”

JOHNSON KITCHEN





DESIGN CONCEPT
• The character of the home will have a modern yet timeless mood through the lively mix of traditional mid-century styles with dramatic color and the uncluttered simplicity of Scandinavian design.
DESIGN SOLUTIONS
• A large rectangular multipurpose island will anchor the space in balanced proportion to the warm wood Scandinavian-style cabinets
• A tiny entry into the kitchen will be made to feel grand with a new larger opening that welcomes each guest. This new, more open, floor plan will connect the kitchen to the living room, creating more space for socializing.
• Counter-height seating at the island and other accessories with a curvilinear shape and smaller dimensions will create an environment that evokes the mid-century era that is still relevant to an updated home.
MATERIAL SELECTIONS
• All painted surfaces, wallpaper, tile, and soft goods will have durable finishes that are easy to maintain.
• The repetition of the many sizes of rectangles seen in the backsplash and wallpaper will unify the space.
• Repetition of color, proportion, and shapes will progress from detailed and moody to simple and calm to create a casual family gathering space.
• Simple but dramatic light fixtures above the island will brighten the space.
• Under-cabinet task lighting will be used to illuminate the different workspaces.









JOHNSON KITCHEN
KITCHEN DESIGN | NKBA GUIDELINES
WALLS / CEILING / NICHE




WALLPAPER BACKSPLASH COUNTERTOP CABINETS





APPLIANCES
The client for this contest, created by the NKBA, requested high-end, matching appliances manufactured by Fisher & Paykel. The 36” wide refrigerator with ActiveSmart™ technology helps to keep food fresher for longer by constantly maintaining the ideal temperature. It also features a water and ice dispenser and freezer drawer. The professional-grade range has 6 burners, with a top burner heat of 23,500 BTU, for fast boiling. The 24” microwave drawer has a spacious 1.2 cu ft capacity, is handle-free, and has pushto-open intuitive touch controls. The 24” Double Drawer Dishwasher has eight wash cycles from heavy to light, including auto, 60-minute, and glassware. The tall top drawer fits full-size dinner plates up to 12 1/4”, with flexible racking for large cookware




Benjamin Moore Gentleman’s Grey Benjamin Moore Stormy Monday Benjamin Moore Chalk White
Benjamin Moore French White
Schumacher Opus in Squadron
Fireclay Slate Blue, Herringbone Pattern
Cambria Caleigh
Wolf Cabinetry Circa, Chesnut

A

ISLAND & BANQUETTE ELEVATIONS
SCALE: 1/2”=1’0”

B



ELEVATION
SCALE: 1/2”=1’0”
ELEVATION
SCALE: 1/2”=1’0”
FARMER’S FRIDGE OFFICE
PLANS / ELEVATIONS / SECTIONS / DETAILS & ORTHOGRAPHIC PROJECTION

RECEPTION DESK PLAN
SCALE: 1/2”=1’0”

RECEPTION DESK SECTION
SCALE: 1”=1’0”

RECEPTION DESK FRONT ELEVATION
SCALE: 1/2”=1’0”

SECTION DETAIL
SCALE: 3”=1’0”

RECEPTION DESK REAR ELEVATION
SCALE: 1/2”=1’0”

FLOOR PLAN
SCALE: 1/8”=1’0”


GLASS ENTRY DOORS
SCALE: 3/8”=1’0”
BUILDING STANDARD
INTERIOR DOOR
SCALE: 3/8”=1’0”
BUILDING STANDARD
INTERIOR DOOR
SCALE: 3/8”=1’0”
BUILDING STANDARD
INTERIOR DOOR
SCALE: 3/8”=1’0”
HOTEL 350
COMMERCIAL DESIGN | HISTORICAL RENOVATION
DESIGN CONCEPT
In Chicago’s River North neighborhood, well known for its old warehouses and factories, an old piano factory is being restored. This building will soon become Hotel 350. To capture the city’s spirit and highlight the factory’s many architectural features, I have chosen an industrial chic design style for the hotel’s front desk, piano lounge, and hearth room.This location and its history of piano-making inspired me to think of all the different parts of the piano and how I could incorporate them into the design




FRONT DESK & LOBBY
As you enter the building you are guided towards the front desk by a warm wood floor path in a herringbone pattern. The pieces of wood reminded me of the hammers inside the piano that give it its sound. Next is the front desk where you are greeted by a feature wall and desk adorned with reclaimed wood paneling and inlaid brass tiles. The long front desk also has a beautiful worn brass countertop. These brass features at the front desk are reminiscent of the brass harp inside the piano which has an intricate design to identify the piano maker. On both sides of the front desk are large wood partitions with a simple slat-wall pattern, similar in design to the strings inside a piano. These separate the elevators and staff areas from the main lobby. The large chandeliers that light the lobby, with its many concentric spires, comprise the profile of this chandelier. Multiple tiers of graduated burnished brass and black and white acrylic rods filter its glowing light. They add a sculptural presence to the space and are similar in shape to piano keys.




PIANO LOUNGE & HEARTH ROOM


What would a restored old piano factory be without a baby grand piano to fill the space with music. The seating surrounding the piano and the hearth room has soft 100% leather sofas, performance velvet armchairs and durable linen side chairs that provide respite for the weary traveler or a comfortable place to read. These sitting areas are a great place to enjoy the music, sit and mingle with other travelers.










Countertops, Walls
Armchairs
Side Chairs
Sofa
Front Desk Panels
White Oak Floors
Area Rug
Table
Table
Emile Chandelier, Restoration Hardware
Vera Cruz Sofa, Joybird
Clyde Chair
Madge Accent Chair
COLLEEN BLUHM


Colleen Bluhm received her Kitchen and Bath Interior Design Certificate with a 4.0 GPA from the College of DuPage. She also has a Bachelor of Arts in History from Elmhurst College and 12 years working in corporate online sales and marketing. While studying at the College of DuPage, Colleen worked part-time in retail sales at a local gourmet kitchen boutique and is also a mom to her two active children. Colleen was the College of DuPage National Kitchen & Bath Association student chapter Secretary and attended multiple NKBA events, including KBIS in Chicago. Inspired by her childhood fascination for Frank Lloyd Wright and universal design, she has a passion for creating residential designs that are both beautiful and functional for all. Colleen is proficient in various design software programs including Autodesk AutoCAD, SketchUp, Chief Architect, Adobe InDesign and Photoshop. She is skilled in 2D technical drawings, space planning, FF&E specifications, and space planning. While her certification is in Kitchen and Bath design, she also enjoys all residential design and brings her passion and smart design sensibility to all her projects.




