

CRISTHIAN BISSO







POWERS BROWN ARCHITECTURE
ROOTED SENSES
corsico/milan/italy
FACTORY REFURBISHMENT INTO COMMUNITY SPACE
Naviglio Grande and the Ex-Pozzi Ginori Park share a long history of canal navigation for the distribution of ceramics to Milan and beyond. Nowadays, the remaining parts of the canal network are not well maintained and have not been adapted to 21st century Milan needs. The Ex-Pozzi Ginori area has the potential to become the main meeting point for the town of Corsico with the refurbishment of the abandoned ceramics factory that resides within.
The main idea for the development of the site is to respect its deep roots and connect the historical center to the areas North of the rail line. The “rooted” connection will lead to a series of experiences related to each of the human senses while allowing you to enter supporting functions that will enhance social interaction within Corsico. The first of these functions will consist of interactive restaurant and coffee areas that enforce the sense of taste and smell. Next, the senses of sight and hearing will be supported by a music and performance venue. The last functions will relate to touch and a combination of the five senses.

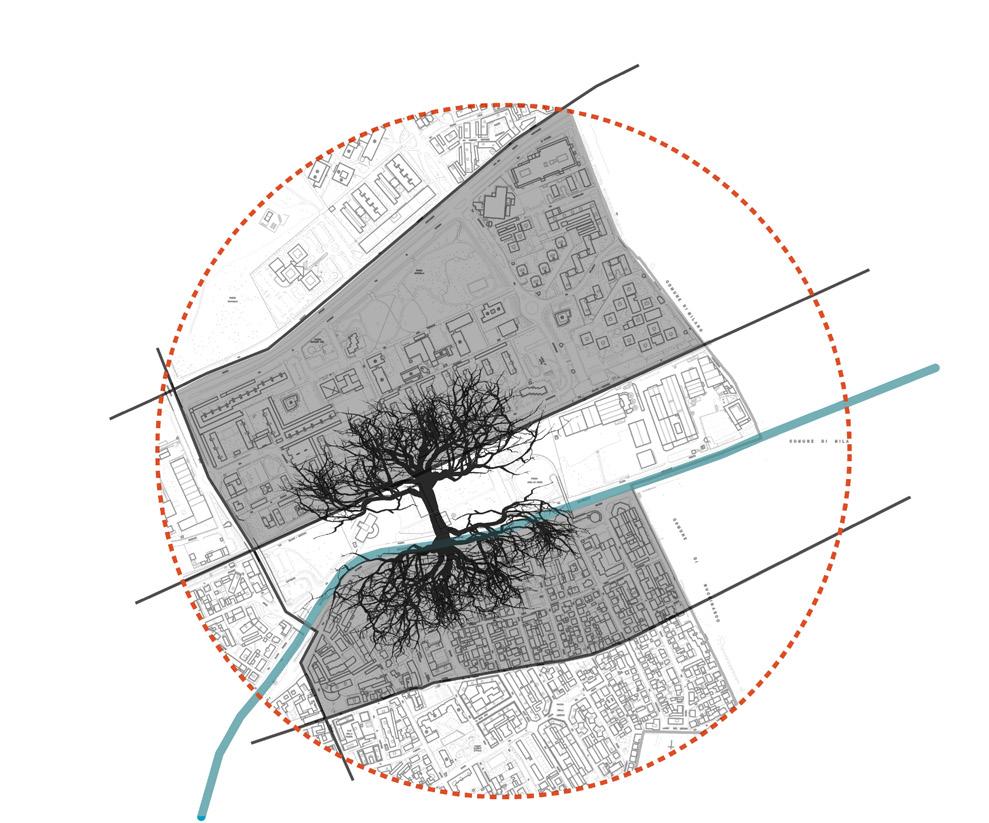














Reinforced Concrete Holder
Aluminum Framed Opaque Roof Panel
Aluminum Framed Glazed Roof Panel 7. Floating Floor Tiles (600x600x20 mm)
Adjustable Holder 9. Waterproof Transpiring Double Barrier (2mm)
10. Sloped Lean concrete (2%)
11. Polystyrene Rigid Foam Insulation (50mm)
Iron Anchor Plate
Rainfall Drainage System
Glass Railing
Aluminum Upright Frame
Aluminum Shading System
Aluminum Window Frame (Schüco) 18. Aluminum Flashing 19. Ventilation Pipe
20. Polystyrene Rigid Foam Insulation (100mm)
21. Foundation Plinth Beam (360mm)
22. Epoxy Floor (3mm)
23. Screed (60mm)
24. Radiant Floor (120mm)
25. Vapor Barrier (2mm)
26. Polystyrene Rigid Foam Insulation (50mm)
27. Bitumen Barrier (5mm)
28. Ventilated Under-Floor Cavity (260mm) + Concrete and Welded Mesh (70mm)
29. Reinforced Concrete Pit (100mm)
30. Lean Concrete (100mm)






BLOCK 39
BELGRADE/SERBIA
EXPLORATION CENTER
The city of Belgrade has been affected by war 115 times and razed to the ground 44 times. The result of these conflicts can be seen in the differences of Belgrade East of the Sava river, which looks like a typical European city, and the modernist urban layout of New Belgrade to the West. An investigative approach was taken to review the current performance of New Belgrade to later improve it with a master plan proposal containing sustainable urban strategies. In an effort to apply the results from the study, block 39 was examined to understand the impact of a more dense and efficiently planned block. The exploration center proposed displays how a building can function in this new type of block. The center promotes the horizontal and vertical movement of people between the surrounding open spaces. The program consists of: an exhibition area, conference spaces, workshop spaces, local farming, restaurant, and commercial spaces.















A. Belgrade + New Belgrade
B. New Belgrade
C. Block 39
D. Built volumes
E. Voids
F. Public Transportation











A. Base model relating to ventilation
B. Cross ventilation + solar efficiency
C. Terrace scheme
D. Terrace scheme reacting to open spaces











A. South aerial view
B. South entry
C. North elevation
D. East elevation
E. West elevation

PUEBLO JOVEN 2121
TRANSPORTATION/MULTIFAMILY

The Lambayeque region of Northern Peru is surrounded by desert dunes and dozens of ancient archaeological sites from pre-Inca civilizations. Streams of settlers from the countryside come to Chiclayo to make their homes on the miles of sandy bluffs that surround the city. They build them with whatever materials are available: cardboard, straw, tin sheets, driftwood. Such settlements are known in kind terms as pueblos jovenes, young villages. Other times they are called invasiones, invasions.
Archaeologists agree that only about 30% of Peru’s ancient treasures have been discovered. The remaining 70% of unearthed riches remaining are far too tempting and lead to archaelogical looting. This project will limit this ancient practice in the future and therefore focuses on the positive impact that housing ,transportation, and tourism can have on future Peruvian society and cultural preservation.
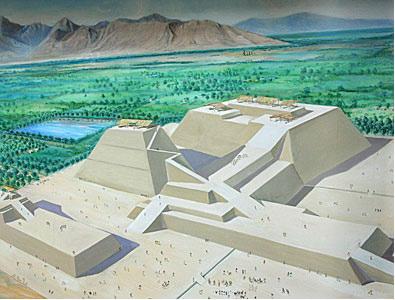




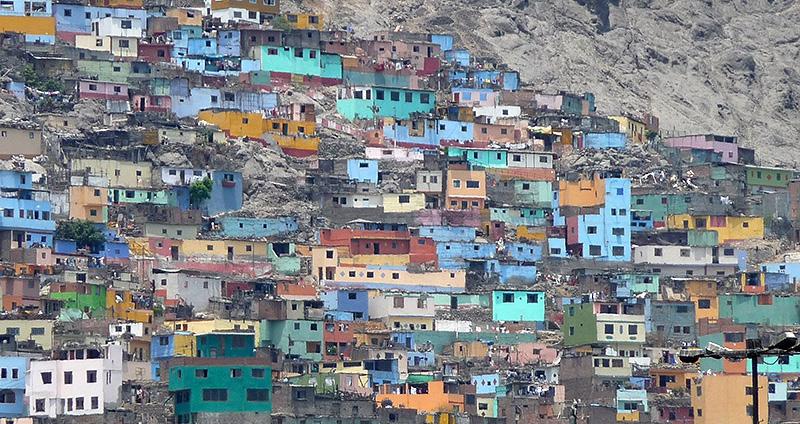





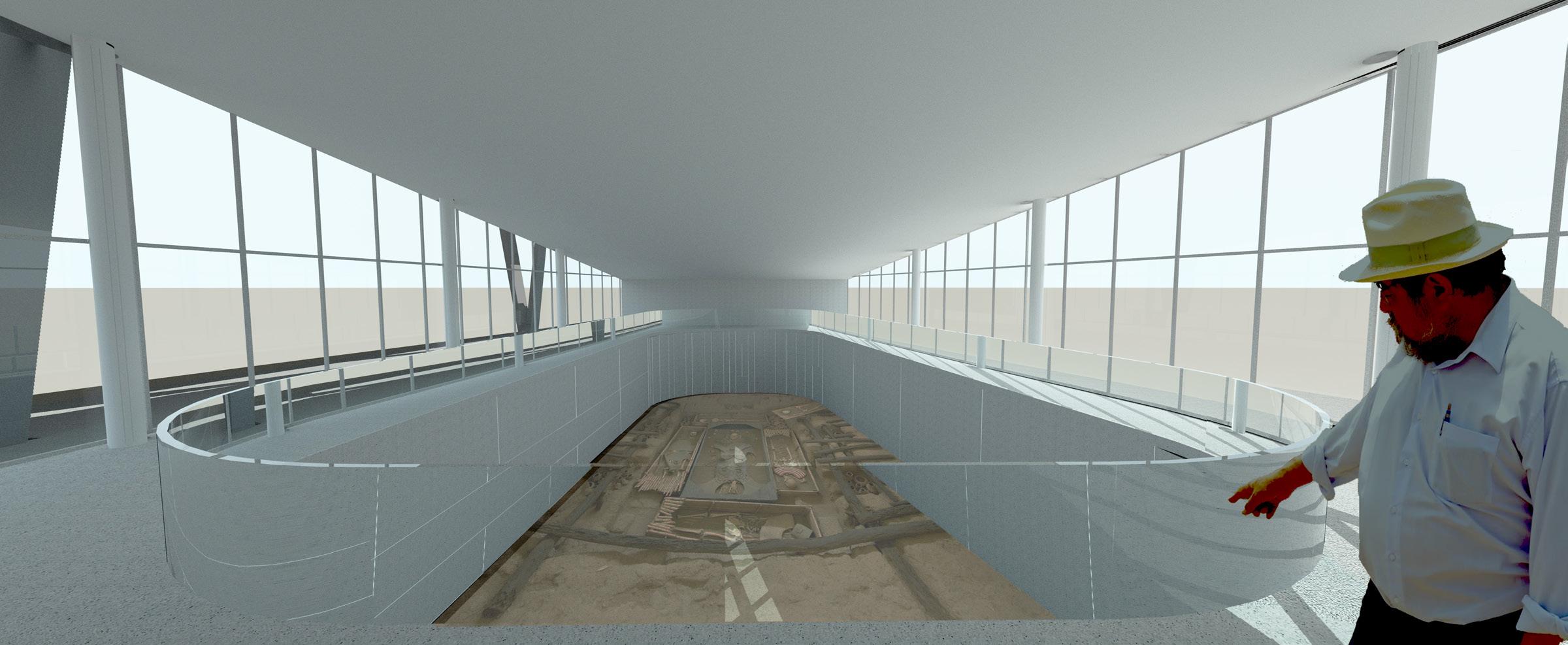








SCALE: 1/32"=1'-0"




CATHEDRAL HILL
artist quarters/studio/showroom MARFA/TEXAS
Many people travel to Marfa, Texas for the famous Marfa lights and are introduced to Donald Judd’s legacy. This project follows the principals that brought Judd to Marfa: spaces that will not only house an artist, but allow them to explore and display their work to the public. The spaces in this project focus on the natural surroundings such as the clear skies, arid hills, and the cathedral mountain beyond.






CATHEDRAL MOUNTAIN
FASHION/ CULTURE
ARTISTIC PRESCENCE
NAVE
PRADA FOUNDATION
DONALD JUDD











SCALE: 1/128"=1'-0"







The interior spaces of the artist quarters act as a focal point towards Cathedral mountain in the background. Therefore, the plan layout in this area is inspired by a cross plan. The space is covered by a solar glass panel attached to the structure to capture energy and provide shading below. At night, the artist can visualize the Marfa lights and gaze at the heavens. The spaces in the “aisles” function as home office spaces and living quarters, and the space at the “nave” can be used to display art hung from the structure above.
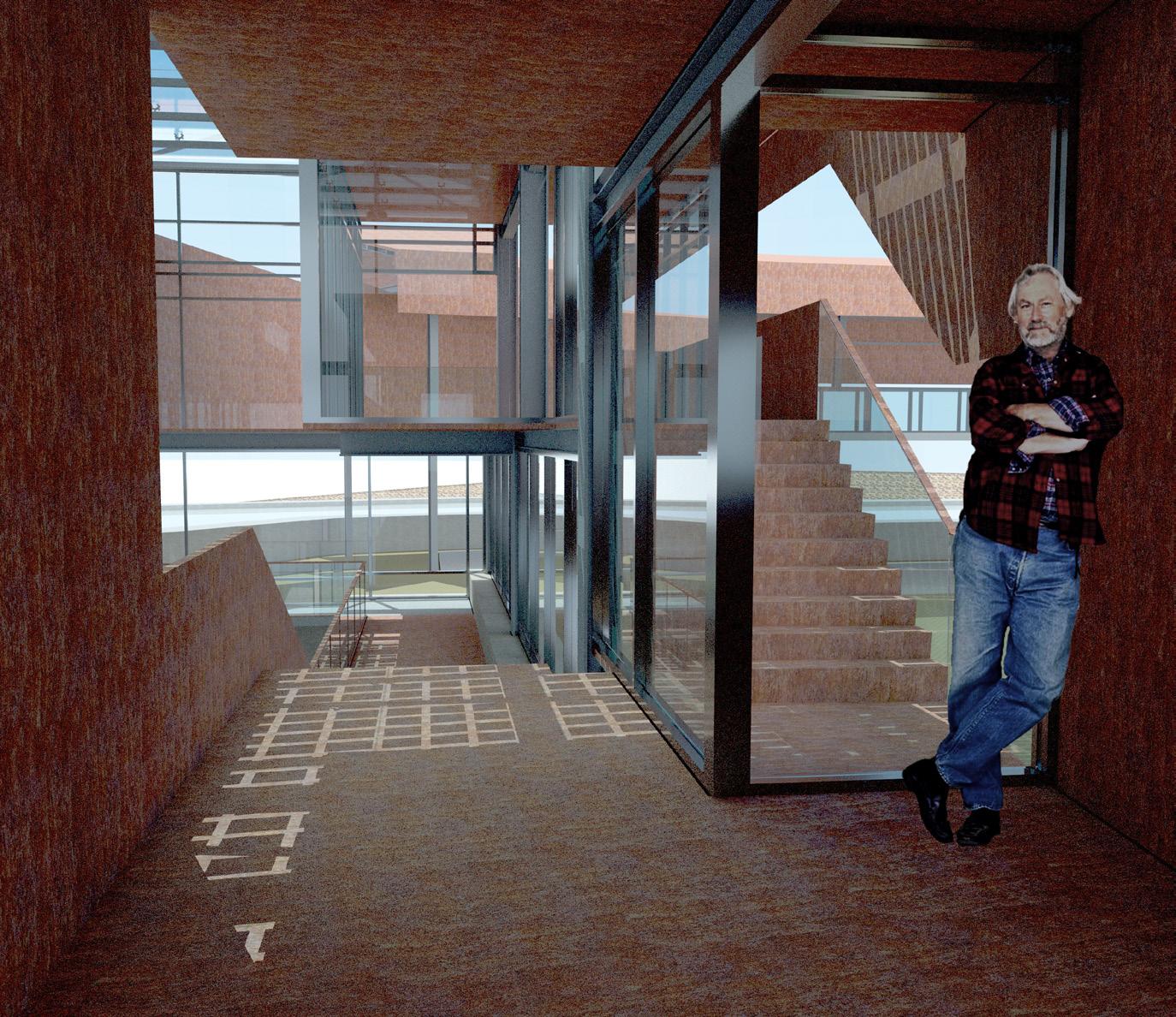


PROFESSIONAL WORK: Multifamily
meeks+partners
denver/colorado
During my time at Meeks+Partners, I was involved in two multifamily projects. The first was The Cameron consisting of 361 units in the fast growing city of Denver and the second was a low-rise development in the early stages of production. My duties included collaboration on the production of construction documents, editing and modifying units, adapting project aspects to fit code, and design development.

Residential
bianchi architects

419 WESTMINSTER
3471 LOCKE LANE
At Allen Bianchi architects I was part of the design team for private residences. My duties consisted of attending client meetings, 3D model development, 3D rendering, site visits, site plan development, and submitting preliminary building designs for approval.

PROFESSIONAL WORK: Industrial
powers brown architecture
hoston/texas
toronto/canada
st. john's/canada
I am currently a project designer in a fast pace environment and my duties include: site planning, code compliance, building design, construction documentation, programming, image rendering, and coordination between offices. The building types I’ve produced include industrial warehouses, offices, retail, and interior designs. While at this office I’ve proven to leadership that I can be counted on for demanding deadlines. This trust in my abilites has a lead to many of my designs achieving fulfillment all around Texas and Canada. The following designs are just a spec of many that I’ve produced while working at Powers Brown Architecture.














Artificial intelligence and architecture are finally aligning in the workspace. Investigating this tool is imperative to the future of the design process. Therefore, I have been leading the research and process at PBA to see how we may benefit out of the use of AI. On this section we can see some of the sketch to render/image to AI research that I perfomed using my own designs and sketches.





























