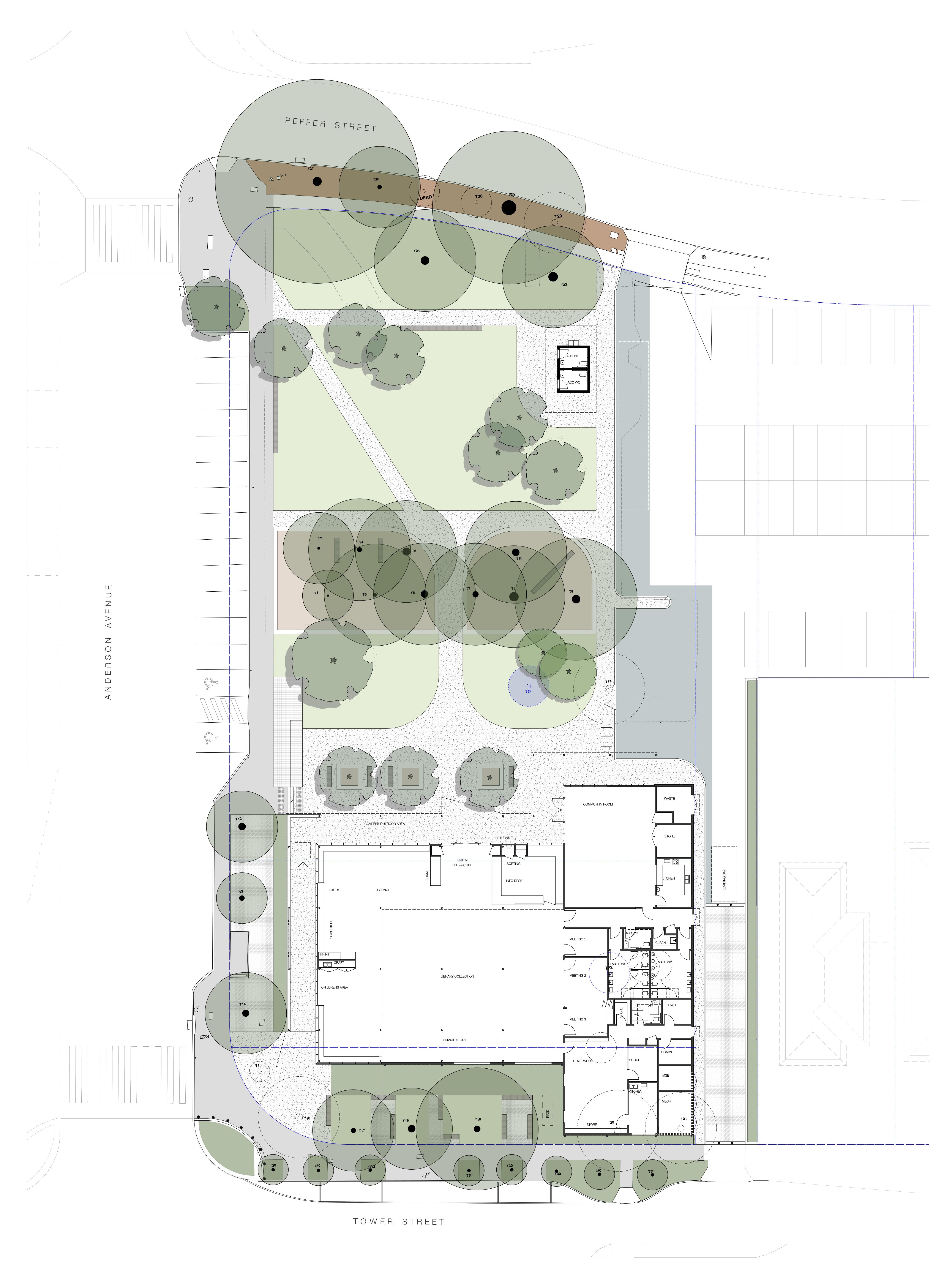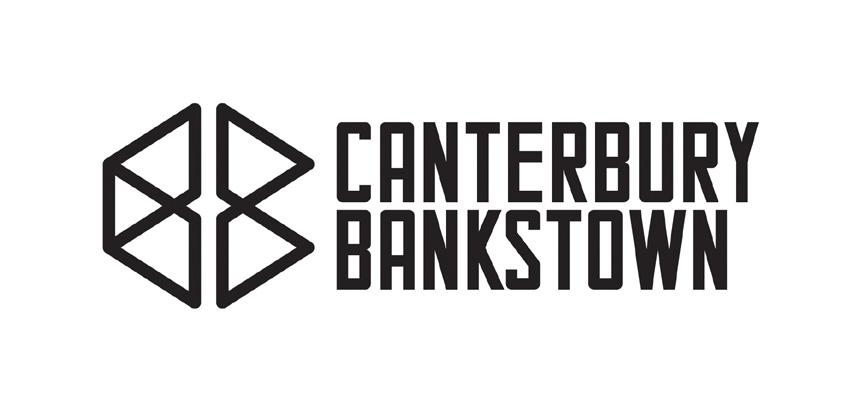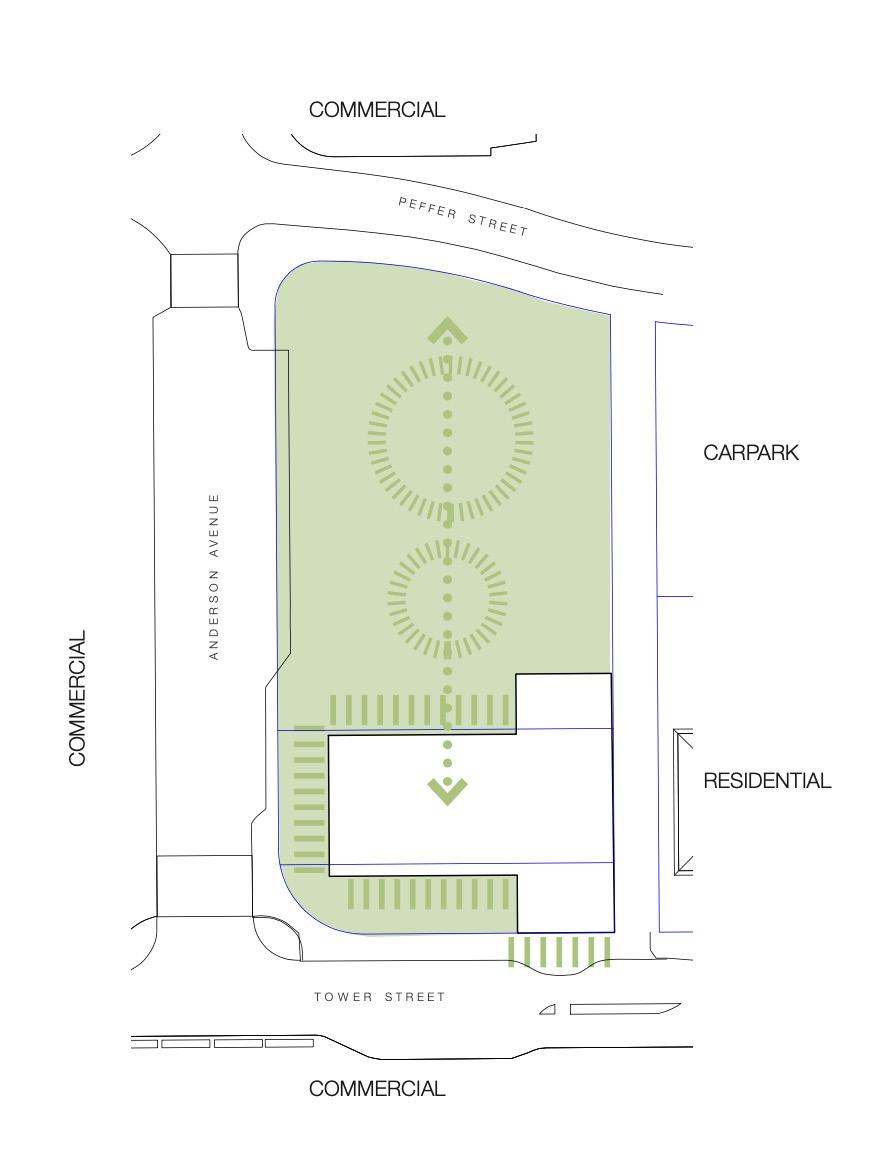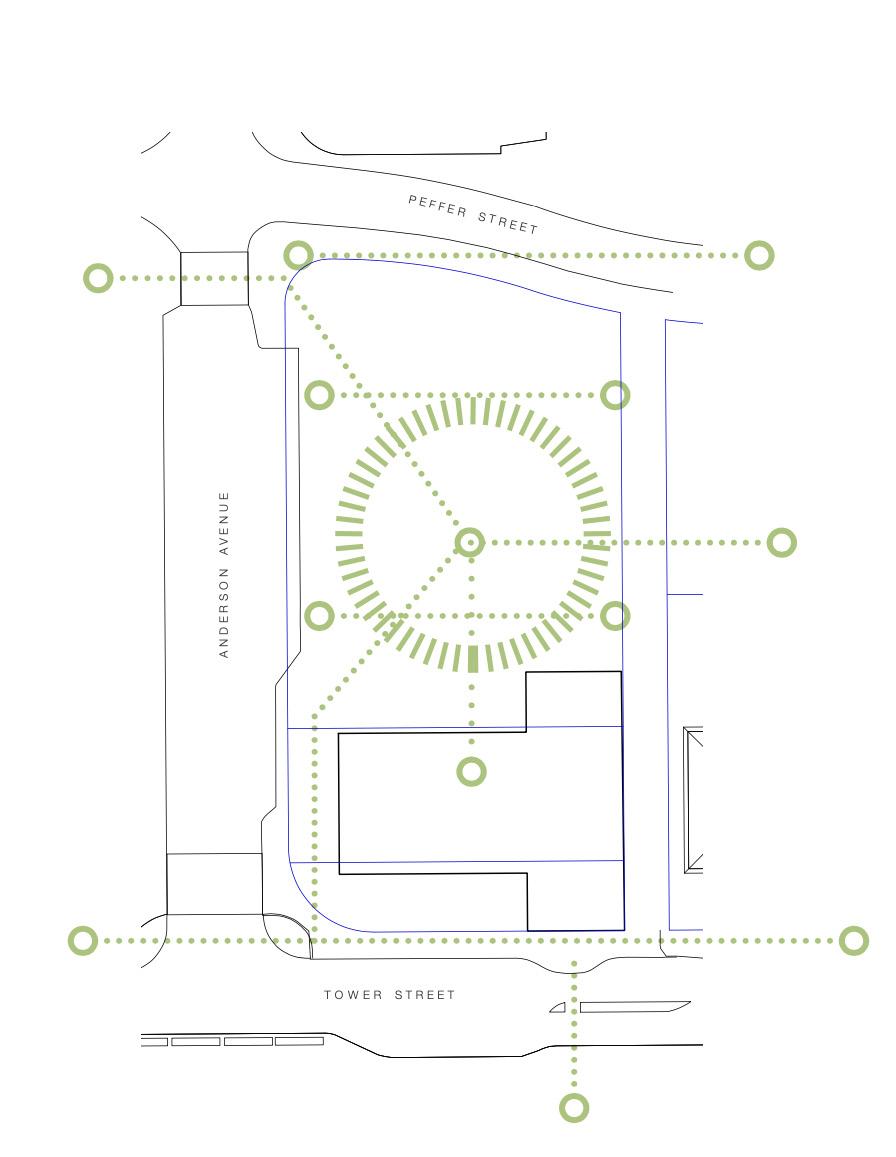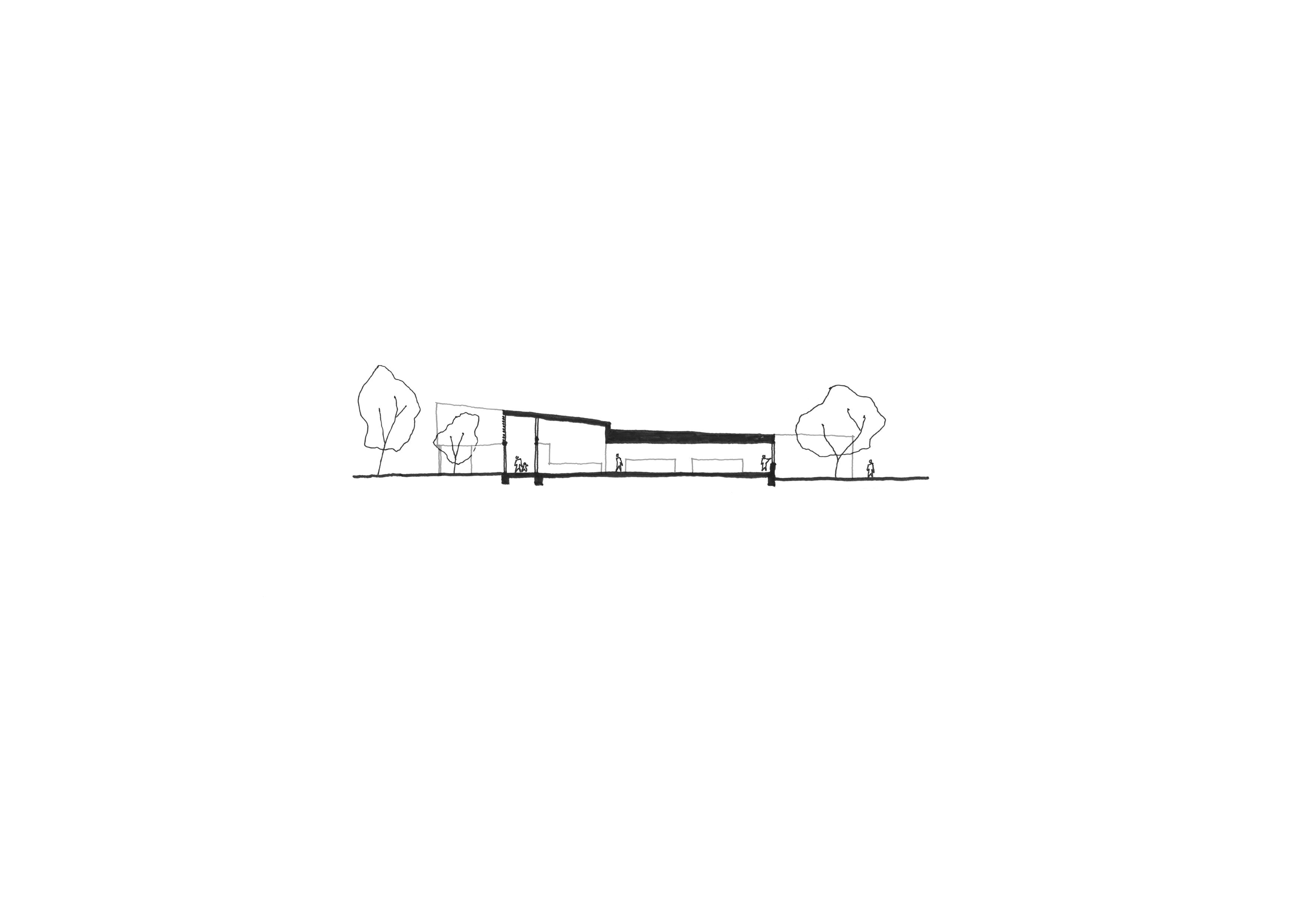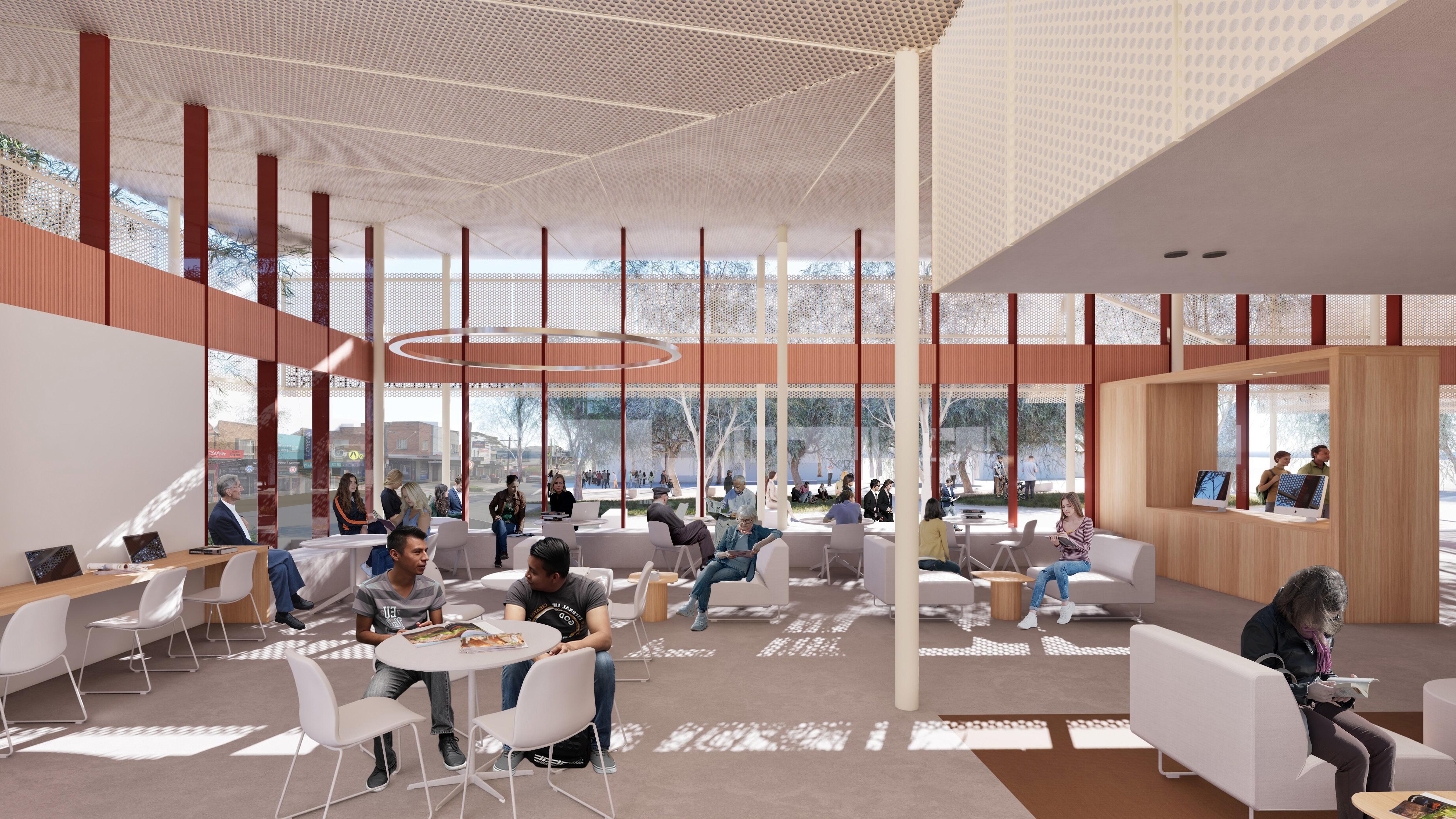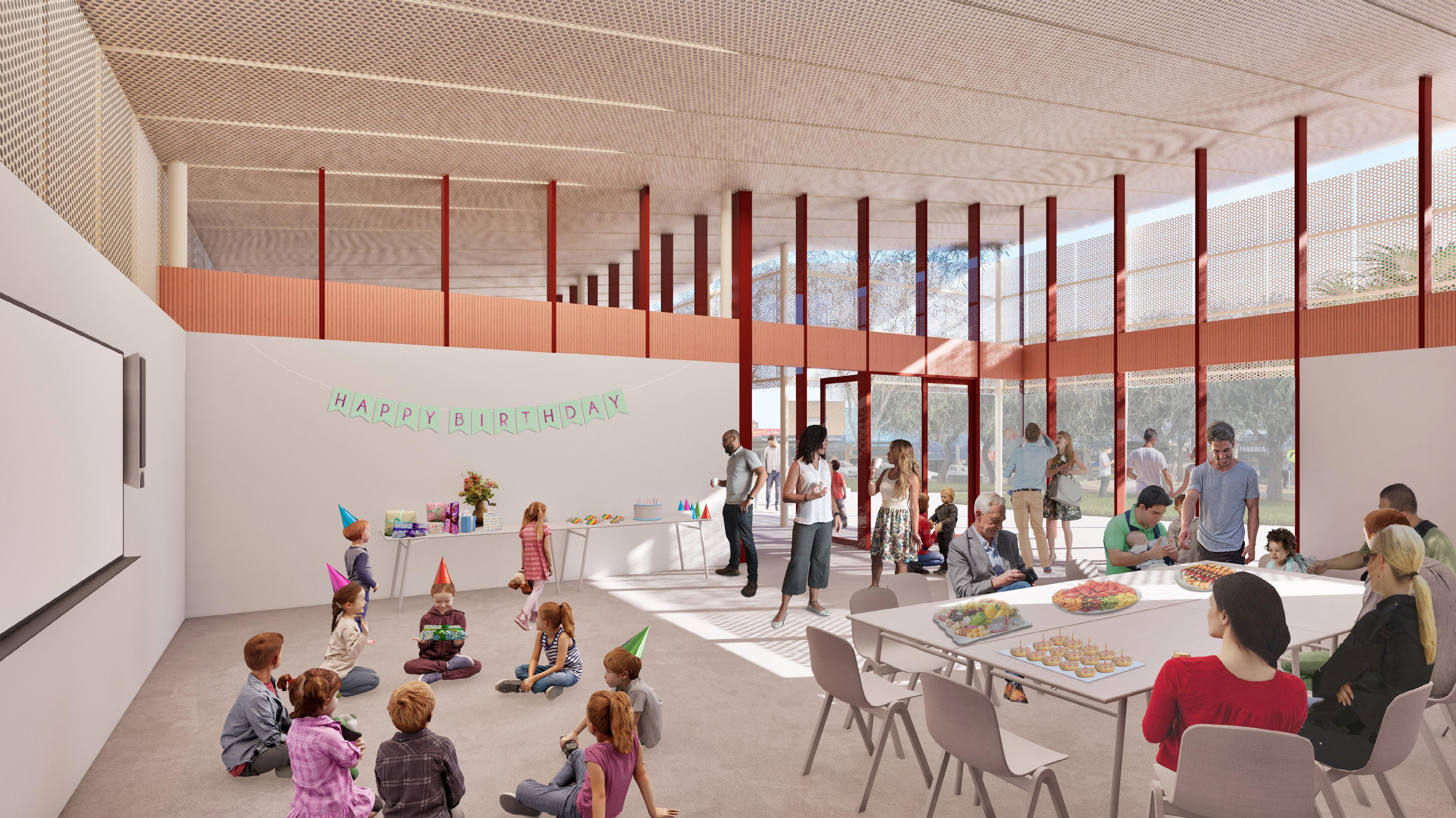Panania Library and Knowledge Centre | Concept Design
↓ Landscape design principles
Context
A generous open green space linking the development seemlessly into the surrounding context and street network.
Cohesive
An overarching vision and design philosophy for a distinct urban landscape, reflective of the local community, history, site, and environment.
Connectivity
Enhanced permeability through pedestrian connection throughout. Improved access to public spaces that are visible and inclusive.
Responsive
Responds to surrounding natural features promoting visual connections to flora and fauna to allow nurturing and healing through landscape.
The building opens up to the town centre at the corner of Anderson Avenue and Tower Street, inviting the community in. Large windows reveal the library activities within and engage with the street.
Panania Library and Knowledge Centre | Concept Design
↑ West elevation (Anderson Avenue)
↑ North elevation (park)
↓ Architectural design principles
Expression Primary active spaces are expressed as a taller, more civic scale volume. Secondary spaces are lower and encourage quieter activities.
↓ View looking south from Anderson Avenue
Light and ventilation
The taller volume brings northern light deep into the active spaces, with high and low level windows drawing air through the space.
A new plaza connects the
+ Knowledge Hub to Anderson
and a north facing park. The plaza includes a generous lawn, seating and areas for community activities such as markets.
Panania Library
Avenue
Panania Library and Knowledge Centre | Concept Design
Primary and secondary
Primary library spaces address the street and park frontages.
Secondary spaces address the lane for servicing and vehicular access.
Access and wayfinding
A building in the round. The library and community room entries address the park and are situated between the town centre and carpark.
↑ View of library study lounge
← View of community room
A hireable space for community activities such as dance classes, birthday parties, and presentations. The space is equipped with a kitchen, furniture store, and access to shared amenities.
Visual connection and supervision
The building promotes visual connection between Tower Street and the park landscape. Staff located for maximum supervision across the open plan library space.
A ribbon of activity
Active, primary spaces address the street frontages and park, creating a ribbon of activity.
+ black beetle
A sunlit, north facing ‘public room’ with views to the town centre and a new park. The study lounge includes spaces for individual and group learning, reading and computers.
