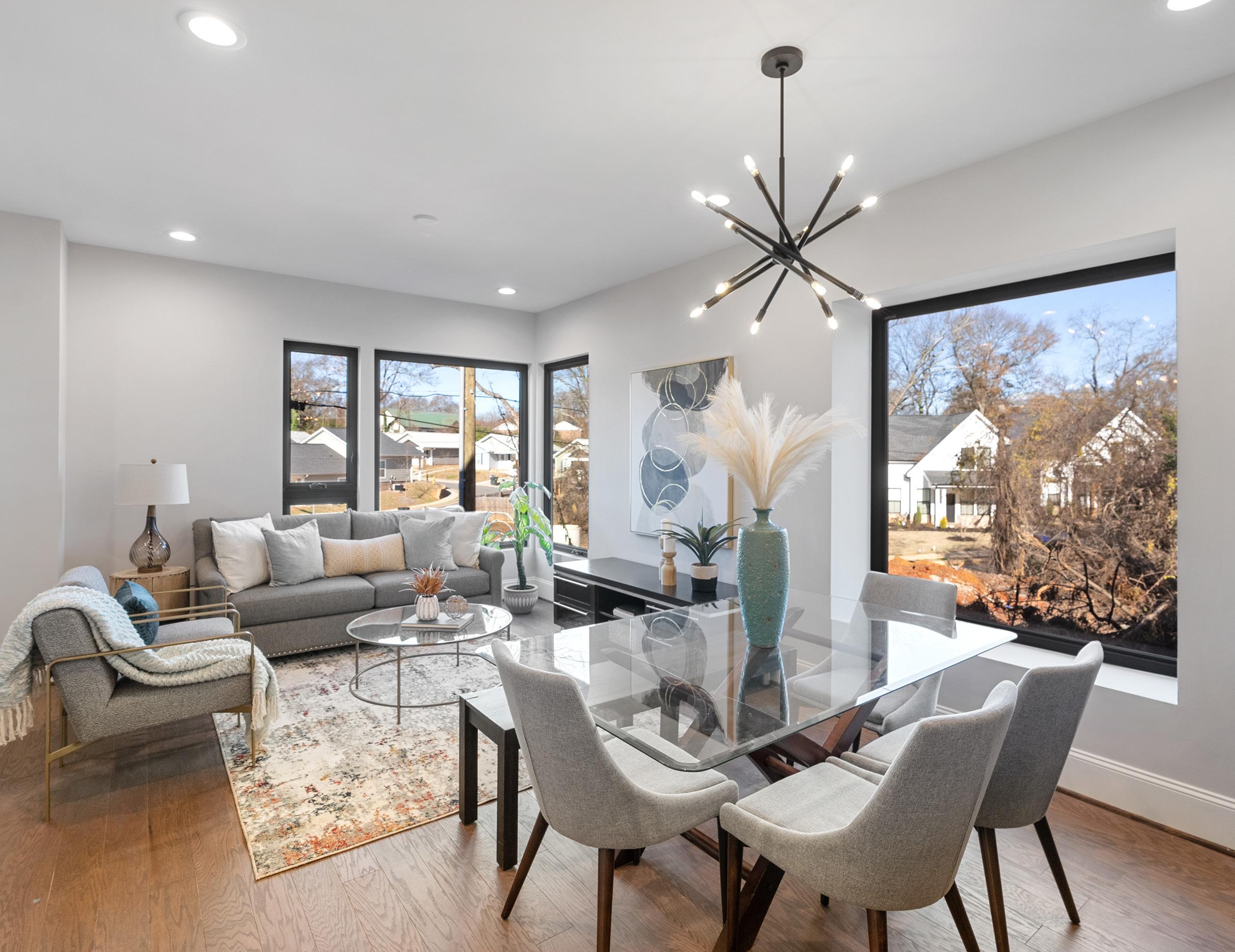


General Specifications
Design Features
• Modern architecture with a blend of cement siding, brick and wood tones
• 12 total residences with three floor plan options
• Private two-car garages
• Tall windows and doors throughout units
• Extensive landscaping and community features
Interior Features
• 9ft ceilings throughout
• 1x4 and 1x6 casing for windows and doors
• 1x6 flat baseboard and curved crown molding
• 6.25in wide white oak hardwood flooring throughout
• Solid shelving closets with customizable designs
• Porcelain tile in all wet areas including bathrooms and laundry
• LED lighting throughout
• Single panel Masonite doors
• Cat 6 wiring for AV
Kitchen Features
• Large islands with overhangs for bar seating
• Modern paint colors and door styles offered with tall wall cabinets and pantries, soft close drawers and doors
• High-end Bosch appliance package
• Tile backsplash
• Quartz countertops
Primary Bath Features
• Porcelain tile shower
• Clear glass shower enclosure
• Large vanities with quartz countertops and undermount sinks
Guest Bath Features
• Tile walled tub/shower
• Quartz countertops with undermount sinks
Electrical / Plumbing / HVAC Features
• High-efficiency gas heat
• WiFi digital thermostats with two zones
• Tankless gas water heaters
• All systems vented to exterior
• Hose bibs at garage and front of units


2-CAR GARAGE


Typical A Floor Plan: 3 Bedrooms • 3 Baths • 1.700 sqft.



B Floor Plan: 2 Bedrooms • 2.5 Baths • 1.620 sqft.





Typical C Floor Plan: 3 Bedrooms • 3.5 Baths • 2,150 sqft.

Available
Unit 1: C Floor Plan
Unit 2: SOLD
Unit 3: SOLD
Unit 4: SOLD
Unit 5: SOLD
Unit 6: A Floor Plan
Unit 7: A Floor Plan
Unit 8: B Floor Plan
Unit 9: B Floor Plan
Unit 10: B Floor Plan
Unit 11: SOLD
Unit 12: A Floor Plan
PRIVATE DRIVE
AMENITY AREA



