I N T E R I O R D E S I G N P O R T F O L
CB D E S I G N S
I O
C A S S A N D R A B A R R E S I
Throu h my academic back round, I have developed both practical and theoretical knowled e on the industry. I am creatively driven, oal oriented and excel in ast paced environments. I have first-hand experience workin with computer pro rams like AutoCAD, Revit, SketchUp and Photoshop to support my desi ns. My oal is to expand my current skill set and obtain a role in the Hospitality and Commercial field o desi n.

P R O F I L E
E D U C A T I O N
Humber College 2017 - 2021
Bachelor o Interior Desi n Graduated with honours
Humber College 2020 – Pending
Revit Architectural Pro essional Certificate
W O R K E X P E R I E N C E
Everyday Living Design - Junior Interior Designer Sept 2021 – Current
- Creation o concept drawin s, mood boards, 3D renders
- Sample orderin , execution o procurement and mana in deliveries
- Assistin with client meetin s, site measures and communicatin with

reps
Bosky Inc Student Intern April 2020 – Dec 2020
- Picked finishes, created mood boards and 3D renders
- Obtained quotations and ordered materials
- Administrative duties, filin and showroom upkeep
Mattamy Homes Décor Centre Associate (Summer Position)
April 2019 – August 2019

- Greeted clients and led showroom tours
- Discussed packa e up rades with home owners
- Created finish boards or consultations
V O L U N T E E R E X P E R I E N C E
Interior Furniture Galleries Volunteer Sept 2018 – June 2019
- Administrative duties, created vi nettes or the showroom, or anized and ta ed urniture/samples
S K I L L S
AutoCAD Revit Sketch Up
Photoshop C O N T A C T 905 - 751 -6998 Cassandrabarresi3@ mail.com
CB D E S I G N S
. 02
. 01
R E S I D E N T I A L
Kouretsos Residence 2022
H O S P I T A L I T Y Rivulet
Hotel 2021 . 03
C O M M E R C I A L
The Social Corner 2020
T A B L E O F C
O N T E N T S
C
CB D E S I G N S
. 04
O M M E R C I A L I Q Office 2020 . 05 R E T A I L Saint Laurent 2019
Kouretsos Residence 2022




. 01
R E S I D E N T I A L
M A I N F L O O R P L A N


CB D E S I G N S
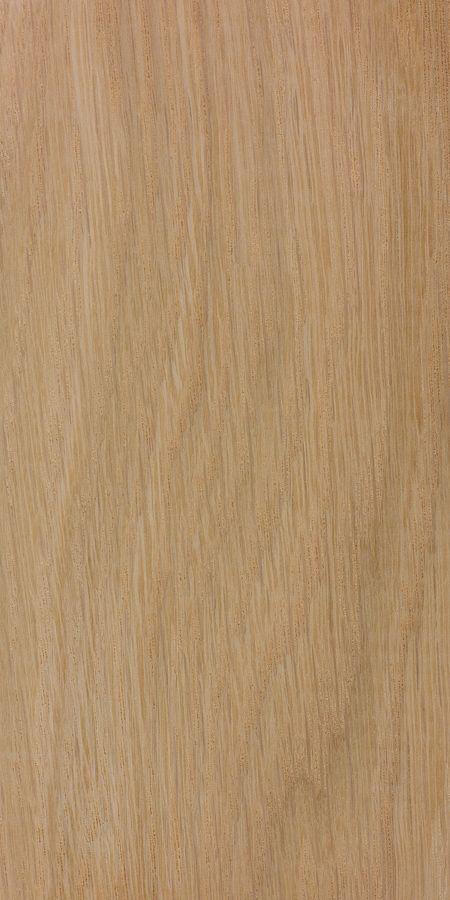
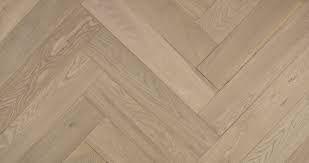




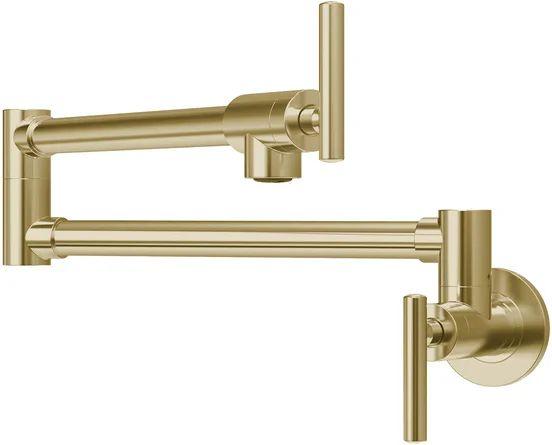
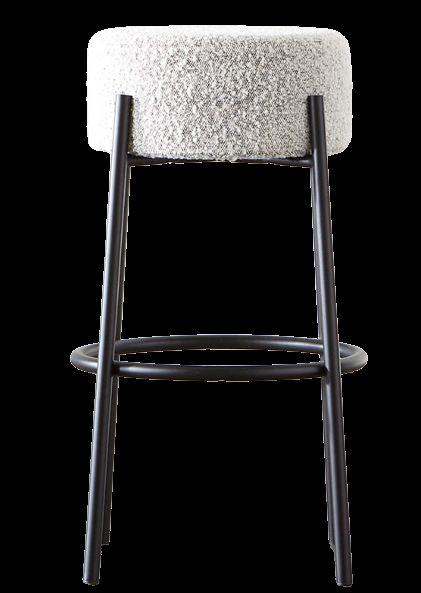

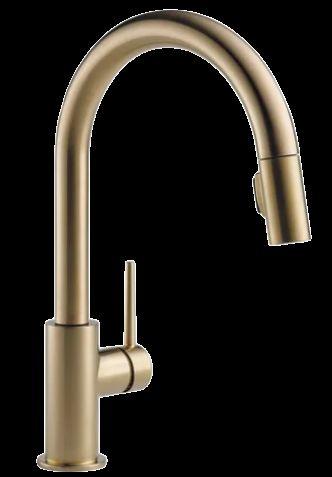
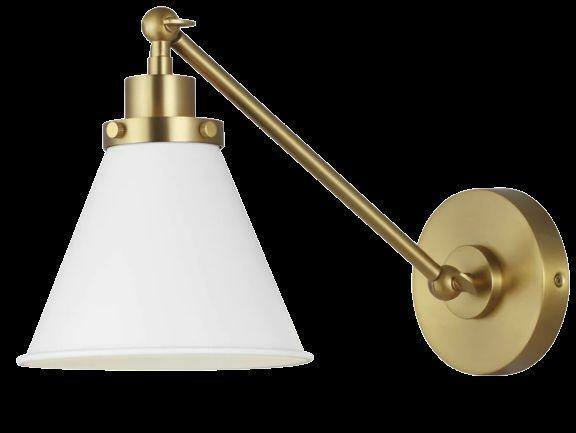
K I T C H E N M O O D B O A R D
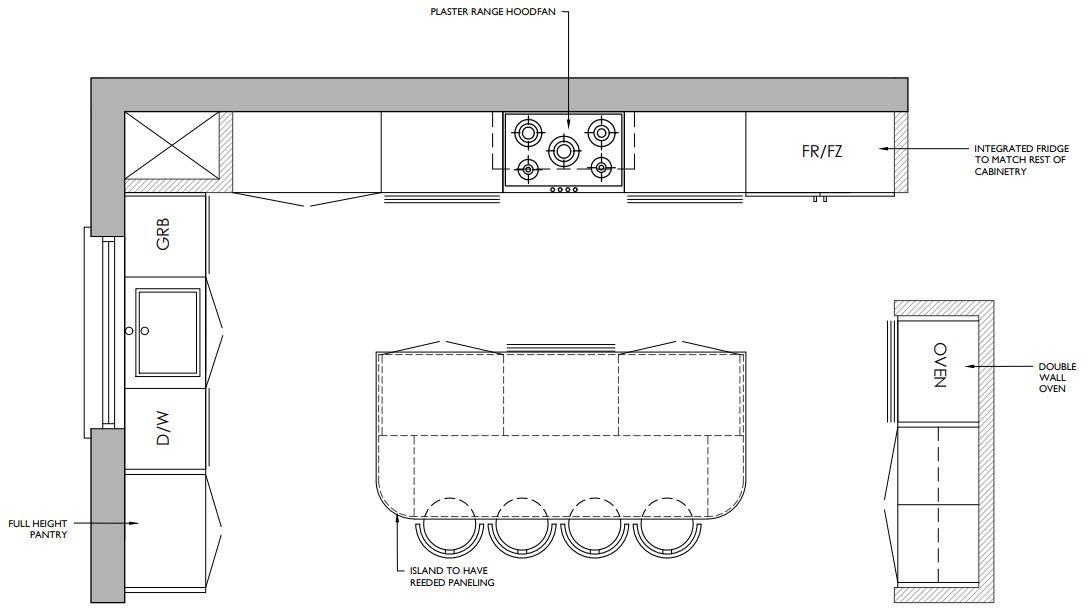
K I T C H E N P L A N CB D E S I G N S
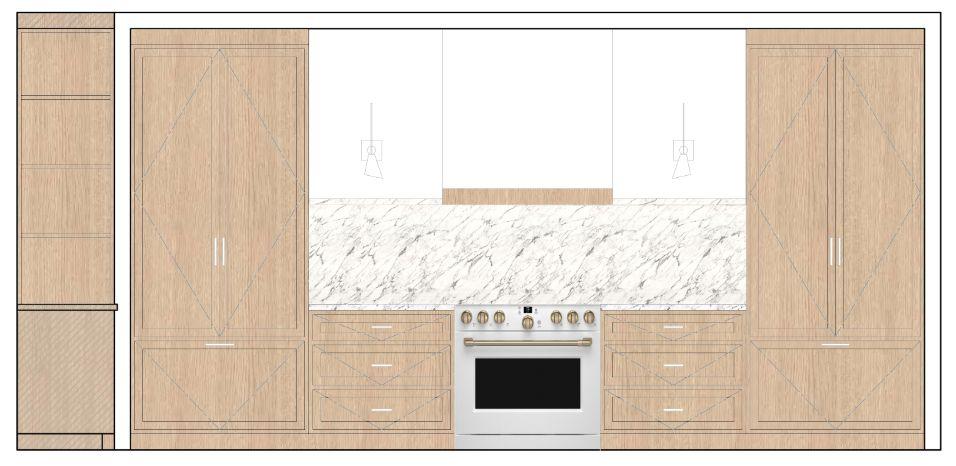










K
I T C H E N 2 D R E N D E R I N G
K I T C H E N N O R T H E L E V A T I O N




I S
CB D E S I G N S
L A N D D E T A I L S

K I T C H E N 3 D
G
R E N D E R I N

CB D E S I G N S
K I T C H E N 3 D R E N D E R I N G
S P I T A L I T Y






Rivulet Hotel 2021



A prominent piece o Riversides history lies with the ast flowin Don River. In the 18th century, Its existence connected british settlers who maintained residency alon the shores o the valley. The river became the main destination or sellin timber, hay and crops. In the 1800’s oil actories, processin plants and brickyards be an dominatin the land.
The river identifies a symbol o rowth and connection. It was the main actor in the development o Riverside. The Don River inspires the connection and flow o the hotel, providin a unique curve like experience. As the land was always utilized or business purposes, the hotel continues this le acy by providin many workspaces, social spaces and touchdown areas to keep the connection alive within the community.
. 02
H O
C O N C E P T








R E S T A U R A N T L O B B Y K T C H E N S T O R A G E O F F C E W A S H R O O M W A S H R O O M CB D E S I G N S M A I N F L O O R P L A N


L O B B Y 3 D R E N D E R I N G


I N B E T W E E N S P A C E ArtInstallation FloorDesi n CoveLi htin CB D E S I G N S

E S T A U
R
R A N T 3 D R E N D E R I N G

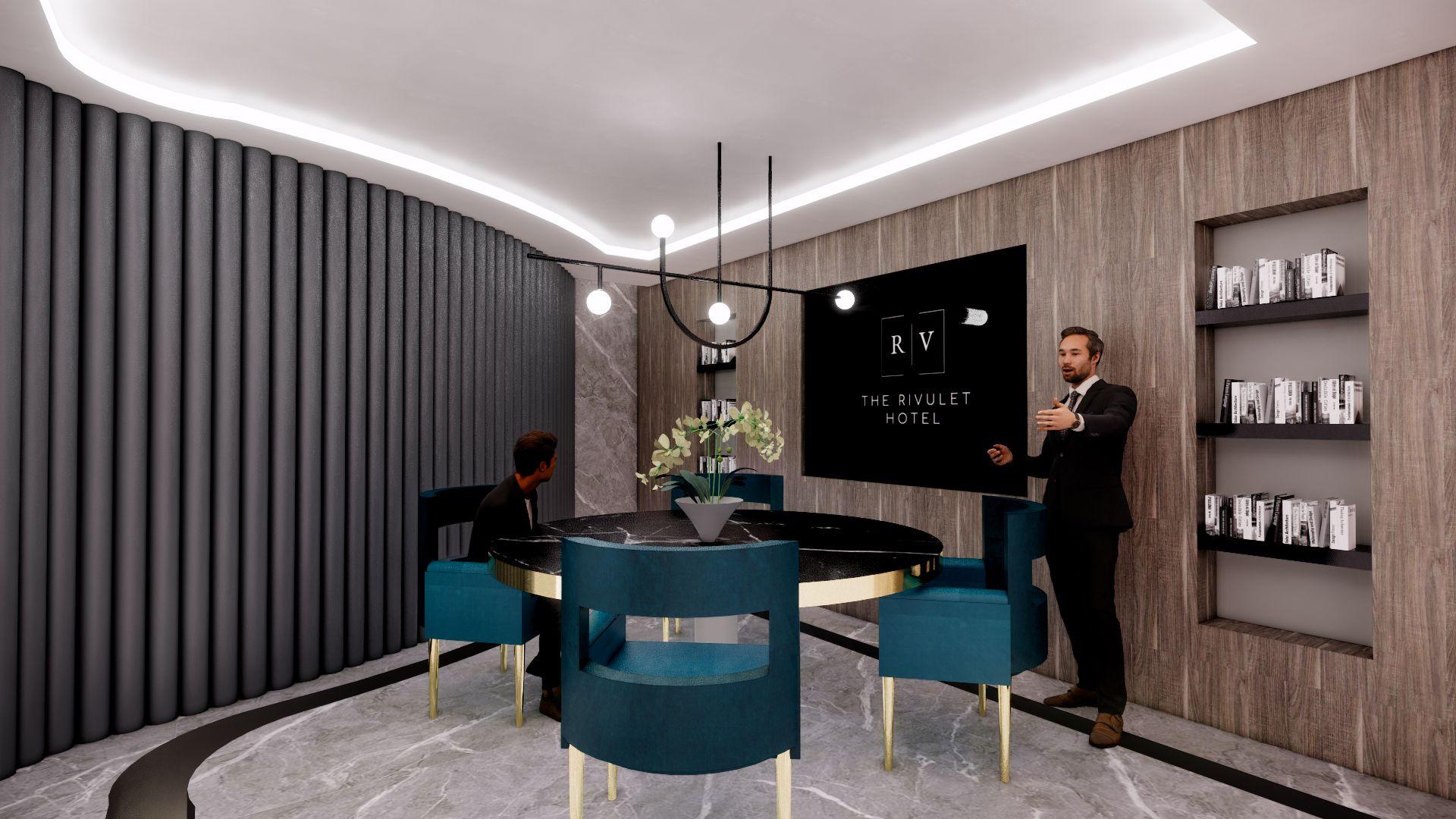
E V E N T S P A C E S T A F F R O O M W A S H R O O M W O R K C A F E K I T C H E N O F F I C E O F F I C E M E E T I N G S P A C E G Y M W A S H R O O M M E C H. E L E C. J A N I T O R R O O M M E E T I N G R O O M 3 D R E N D E R I N G CB D E S I G N S
C O M M E R C I A L
The Social Corner



2020









The Social Corner presented by NXT Bank is a bank located on the Humber Colle e campus to support all student financial and business needs. The acility desi n revolves around the idea o connection and is a central hub or networkin on campus.The social corner strives to create physical, social and emotional relationships between students to ulfil this ap between transactional based and relation based bankin . NXT Bank is ocused on preparin students or uture success and pavin the way or positive chan e. The space and circulation is desi ned to resemble a social web to ruther support the concept. The bank incorporates a balance between technolo y and collaborative areas or an efficient work environment.
the location of NXT Bank


. 03
ATM’s COLAB SPACE MEETING ROOM
STORAGE WORK CAFE
WASHROOM
C O N C E P T
Represents
F L O O R P L A N
The space was desi ned to resemble a social web. This unique li ht strip ceilin desi n reflects the concept o connection by intersectin lines that act as wayfindin throu hout the space. Each corner o the plan has different social spaces that support the needs o various students. The lines lead to a circular meetin room in the center o the plan, which urther promotes socialization.









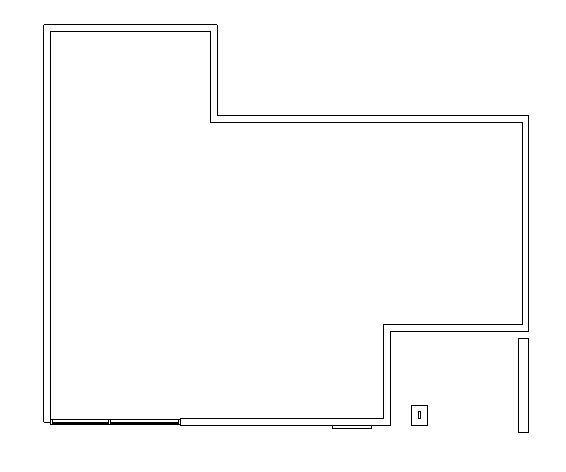

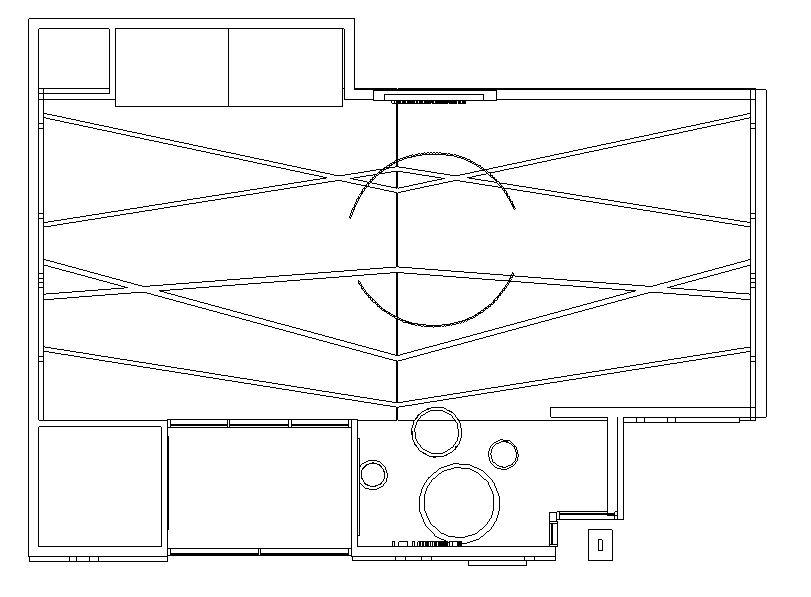
CB D E S I G N S 01 LAYERING 02
03
MERGE
SHELL
P A R T I D I A G R A M
C E I L I N G C O N C E P T
Nxt bank interior branding wall with led light stips 02








Nxt bank Exterior Branding wall with red frosted glass windows to incorporate branch colour. 03
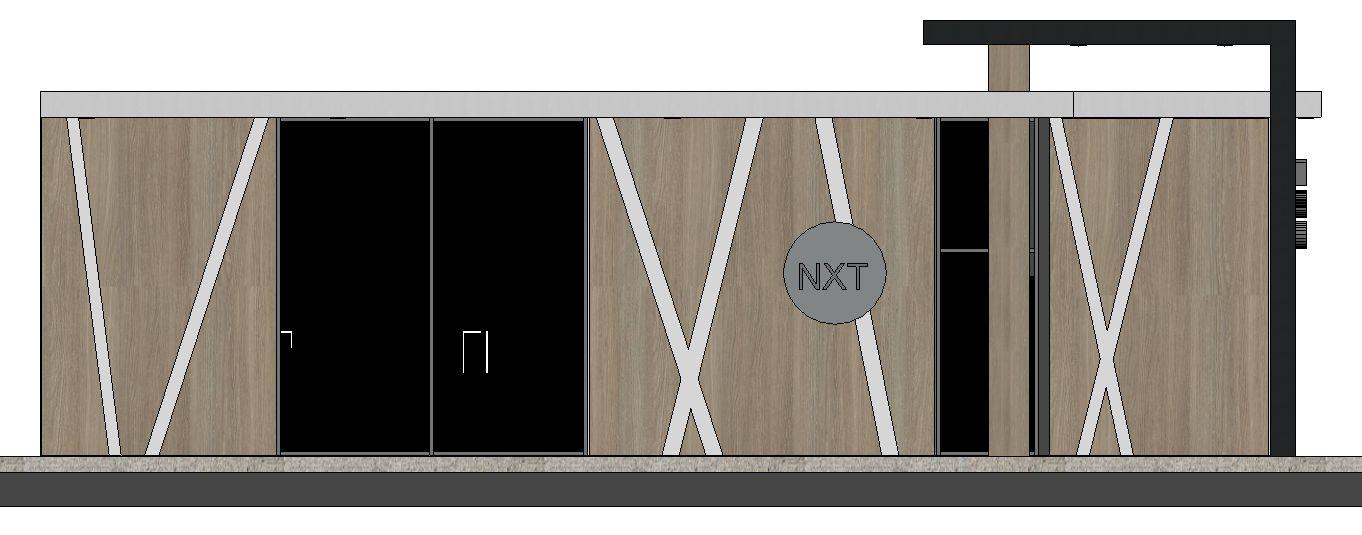
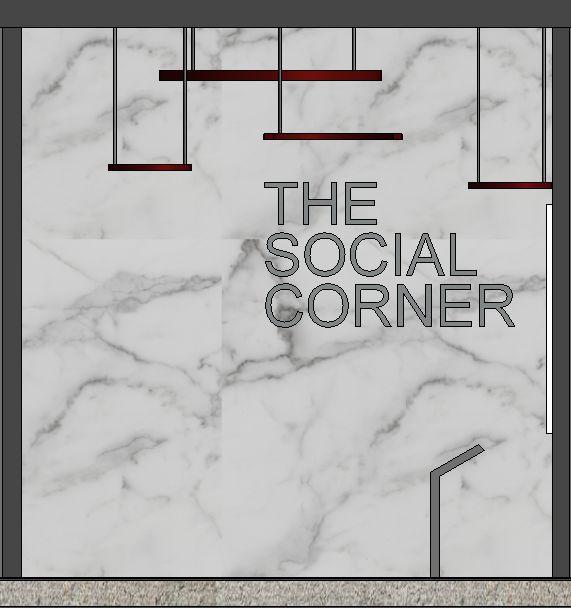
Reception feature wall with red circle ring lights

01
E L E V A T I O N S
Ipad digital wall screens are placed in the student seating spaces to collaborate on projects & conduct research. A library space is located in the center of the bank for easy access. The facility provides private booths and conversation areas to suit all needs.

02


The social corner bank experience is self directed. At the entrance a digital wall screen will assist students by booking appointments, renting technology, navigating the campus and research.
03
Atms are located on the exterior of the building and are available for 24 hour use.

01
CB D E S I G N S








E X P L O D E D I S O M E T R I C

CB D E S I G N S
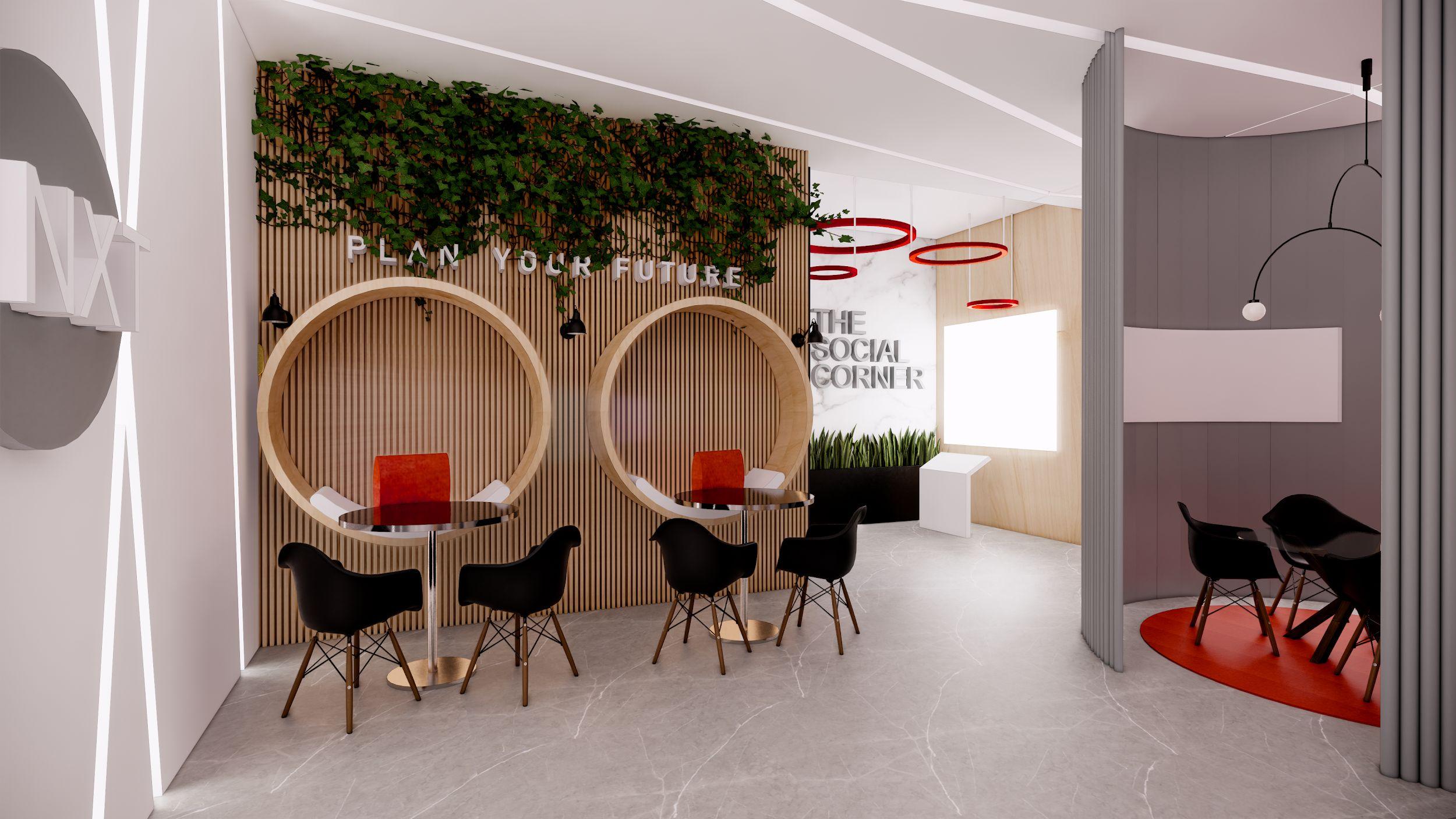

C O L L A B S P A C E 3 D R E N D E R I N G
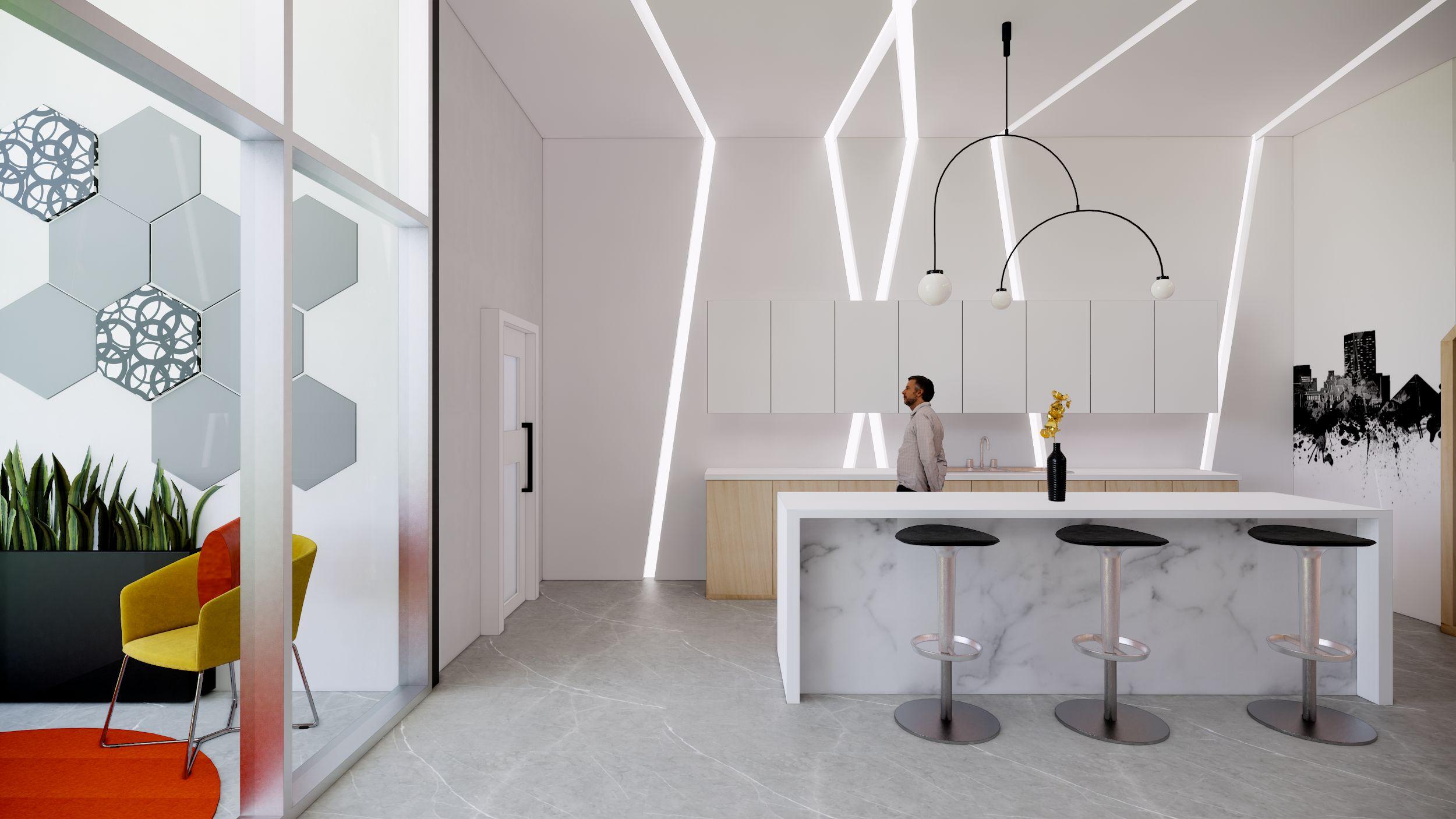
W O R K K I T C H E N 3 D R E N D E
I N G CB D E S I G N S
R
A L
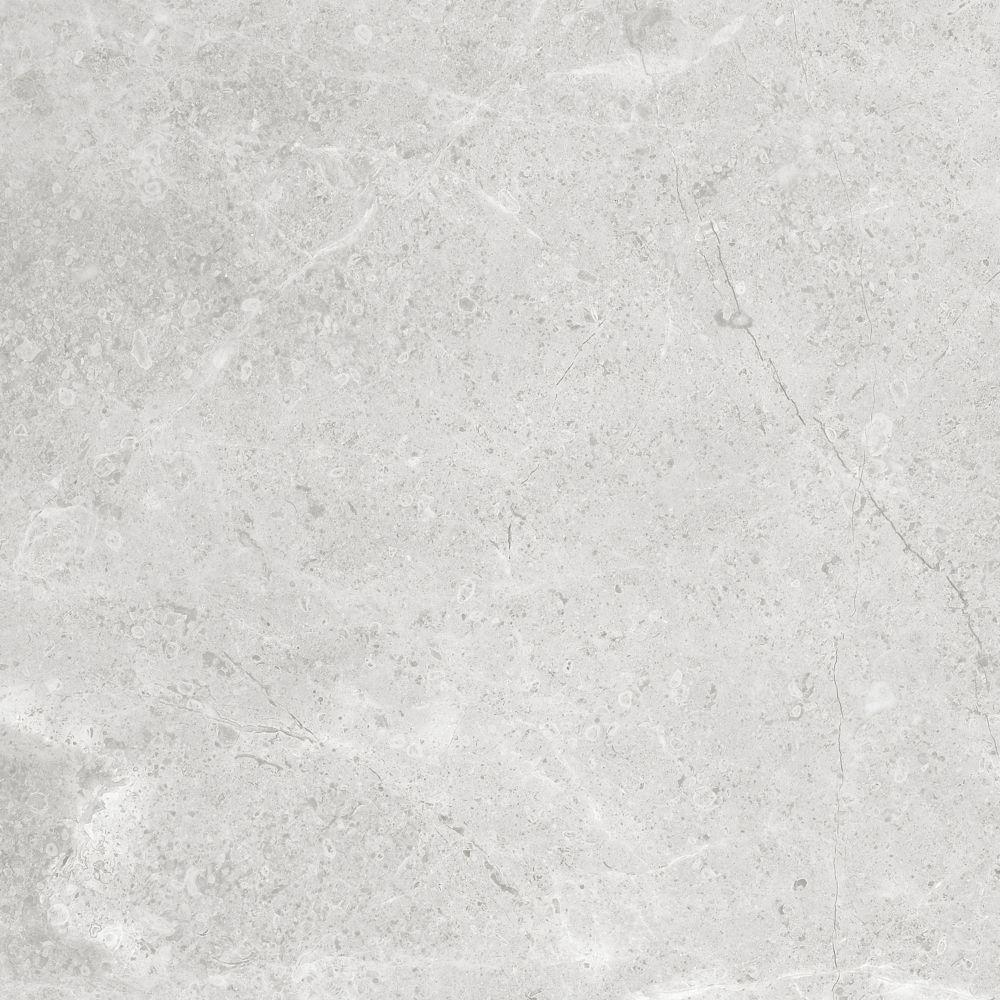





 I Q O F F I C E
I Q O F F I C E
2020

The desi n or the IQ office explores the concept o solid and void. The idea represents the relationship between collaborative and private work environments within a space. Spatially, the plan will inte rate eometric, boxy orms and elements o repetition, to create a unctional layout that benefits the needs o IQ employees.


. 04 C O
M M E R C I
C O N C E P T
BURNT ORANGE PASTEL BLUE LIGHT OAK GREY MARBLE
Closed Collaborative Space Private Spaces
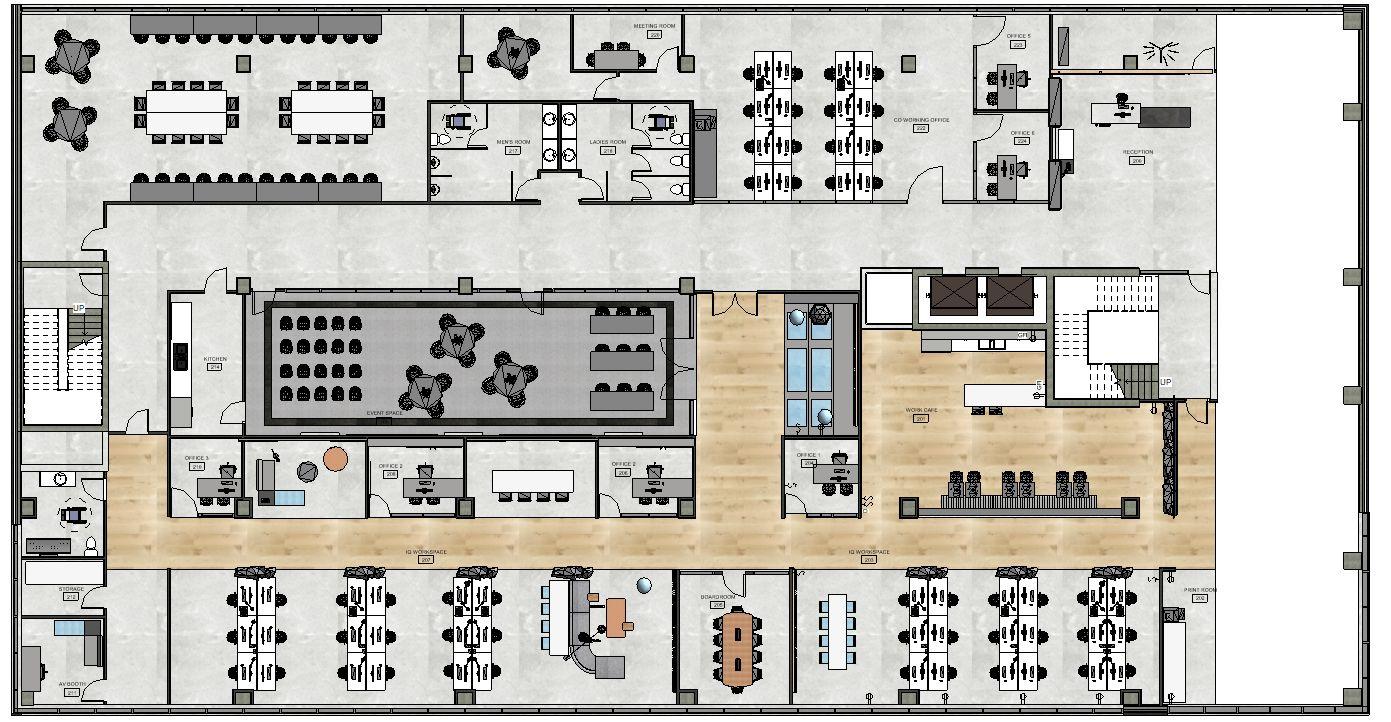




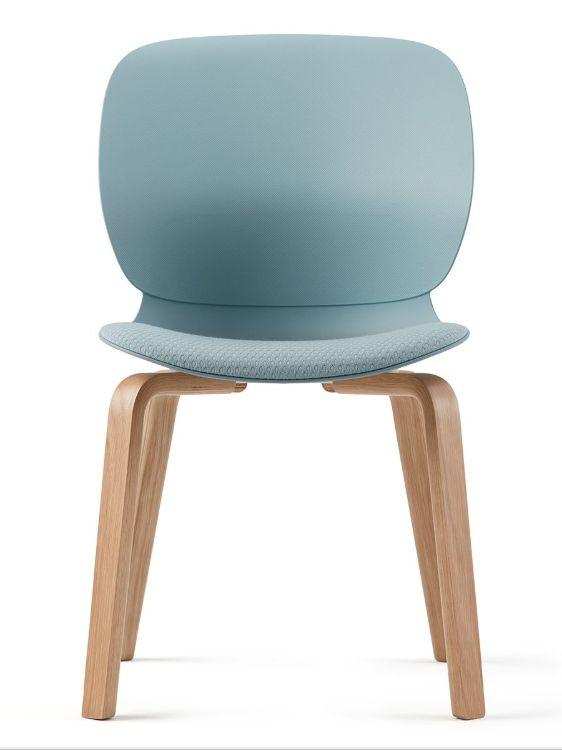

F L O O R P L A N CB D E S I G N S
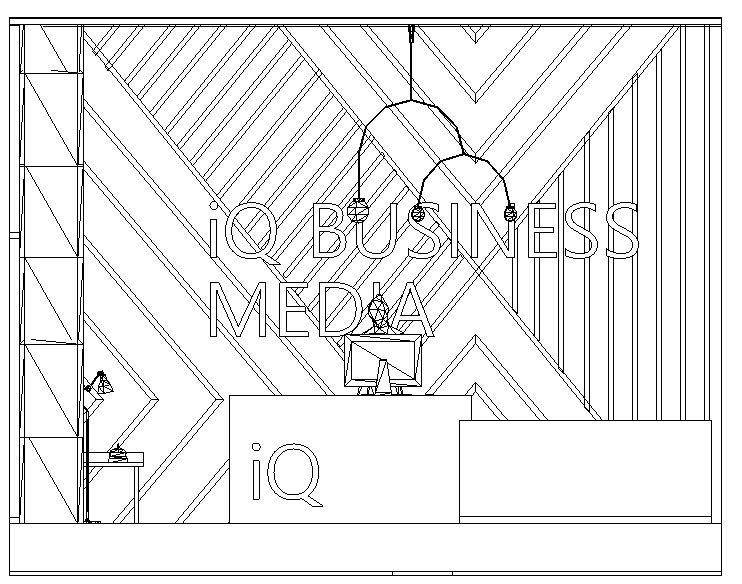


Brandin Wall Pillows/ Multi Level Seatin T O W N H A L L
R E C E P T I O N

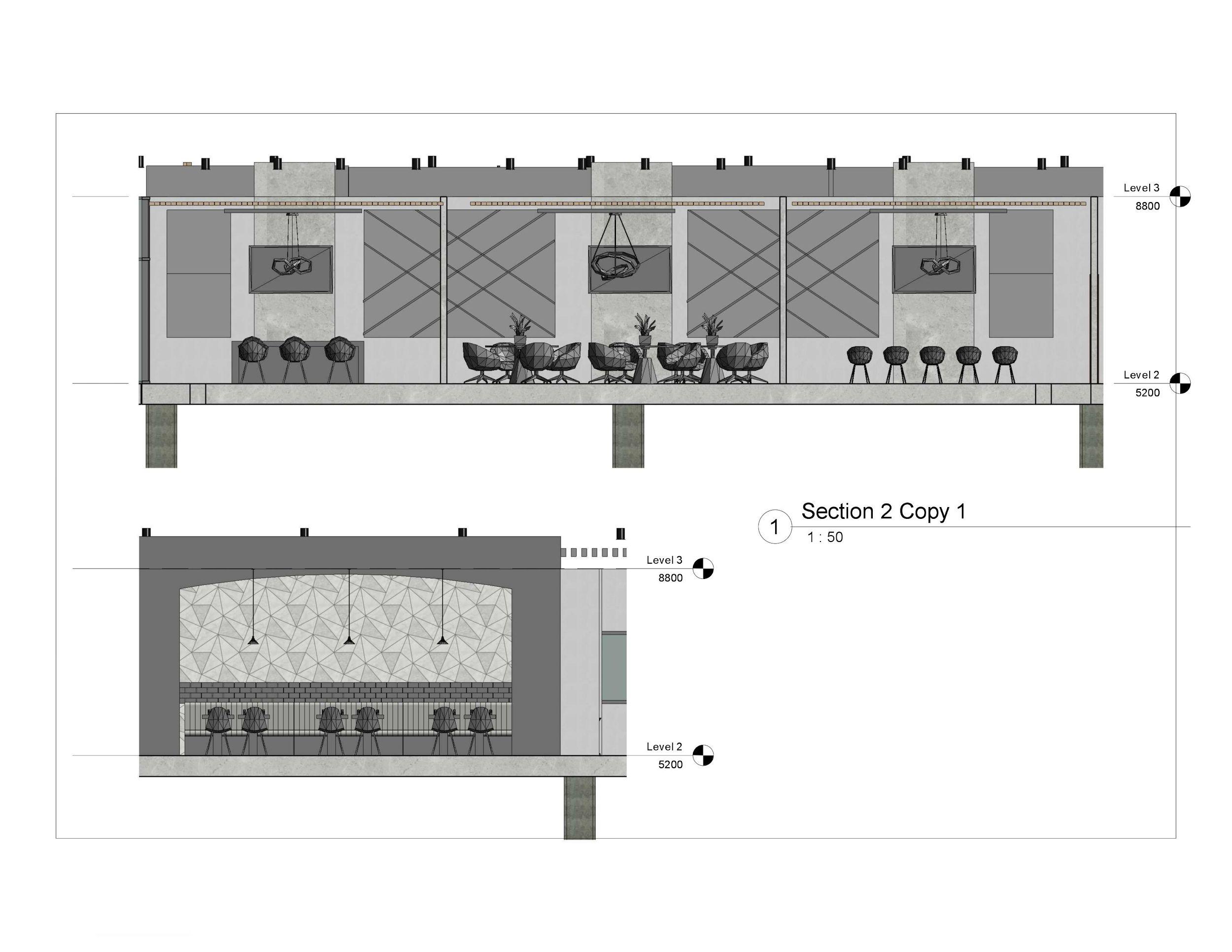

Geometric Wallpaper Subway Tile Banquette Seatin I N B E T W E E N S P A C E W O R K C A F E CB D E S I G N S

W O R K C A F E 3 D R E N D E R I N G

O F F I C E 3 D R E N D E R I N G CB D E S I G N S
R E T A I L





Saint Laurent
The desi n or the Queen street West Saint Laurent Paris Boutique is inspired by the metaphor “ Head in the Clouds”. The desi n will be developed to create a “wei htless” and “airy” appearance, while cultivatin a eelin o “Freedom”. A walkthrou h o Saint Laurent Paris will represent the upli tin characteristics o the sky throu h the unique ceilin desi n, floatin product displays, material choices and explorin different li htin fixtures. Spatially, the plan has a clear circulation path that leads to an upper floor mezzanine with minimal urniture touchin the floor to urther en orce the concept.


. 05
S T O R E
E L E V A T I O N C O N C E P T
F R O N T

CB D E S I G N S



E L E V A T I O N S



CB D E S I G N S
S T O R E 3 D R E N D E R I N G S




























































































 I Q O F F I C E
I Q O F F I C E


























