INTERIOR DESIGN PORTFOLIO
Cayli Fox
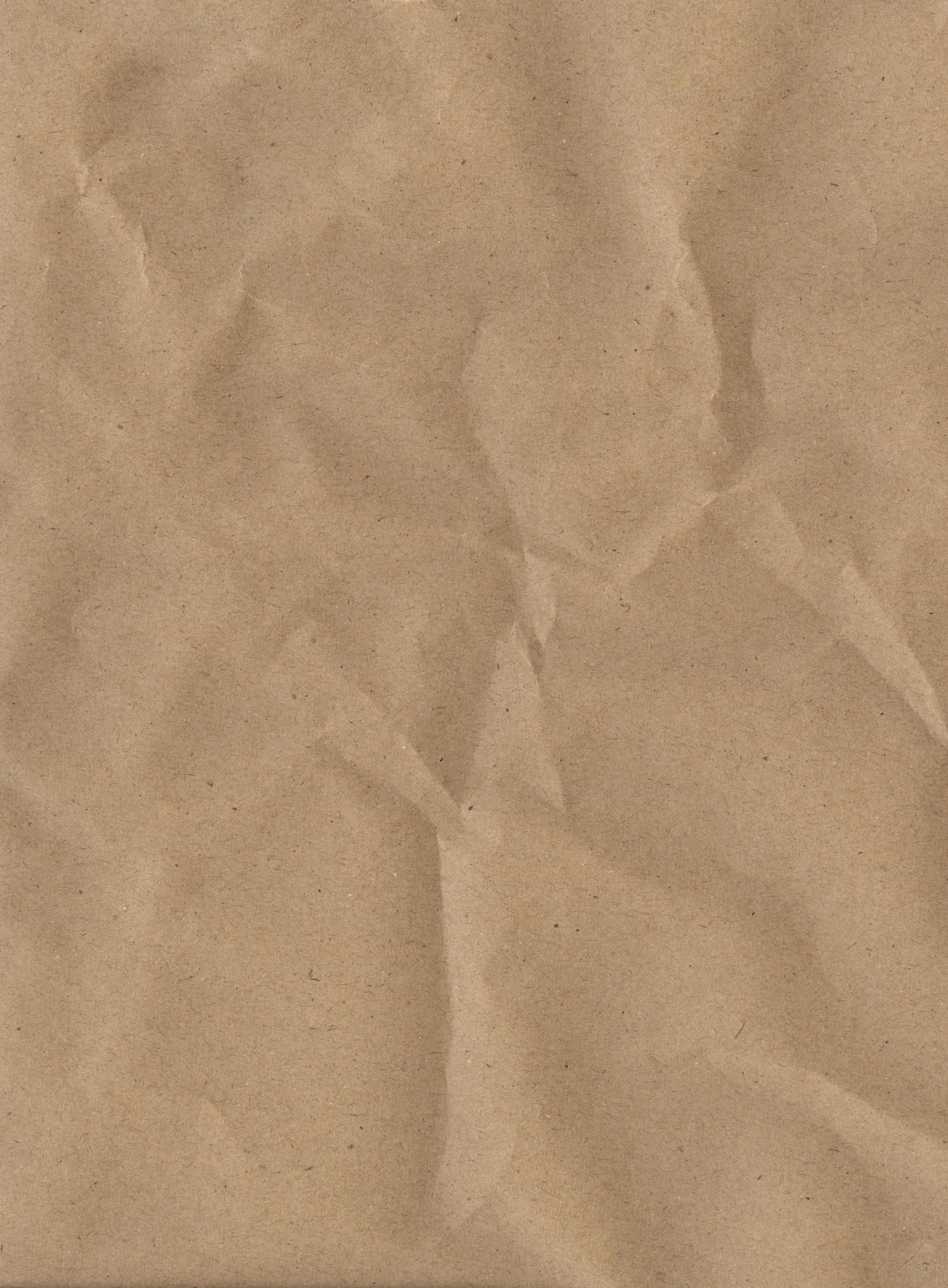
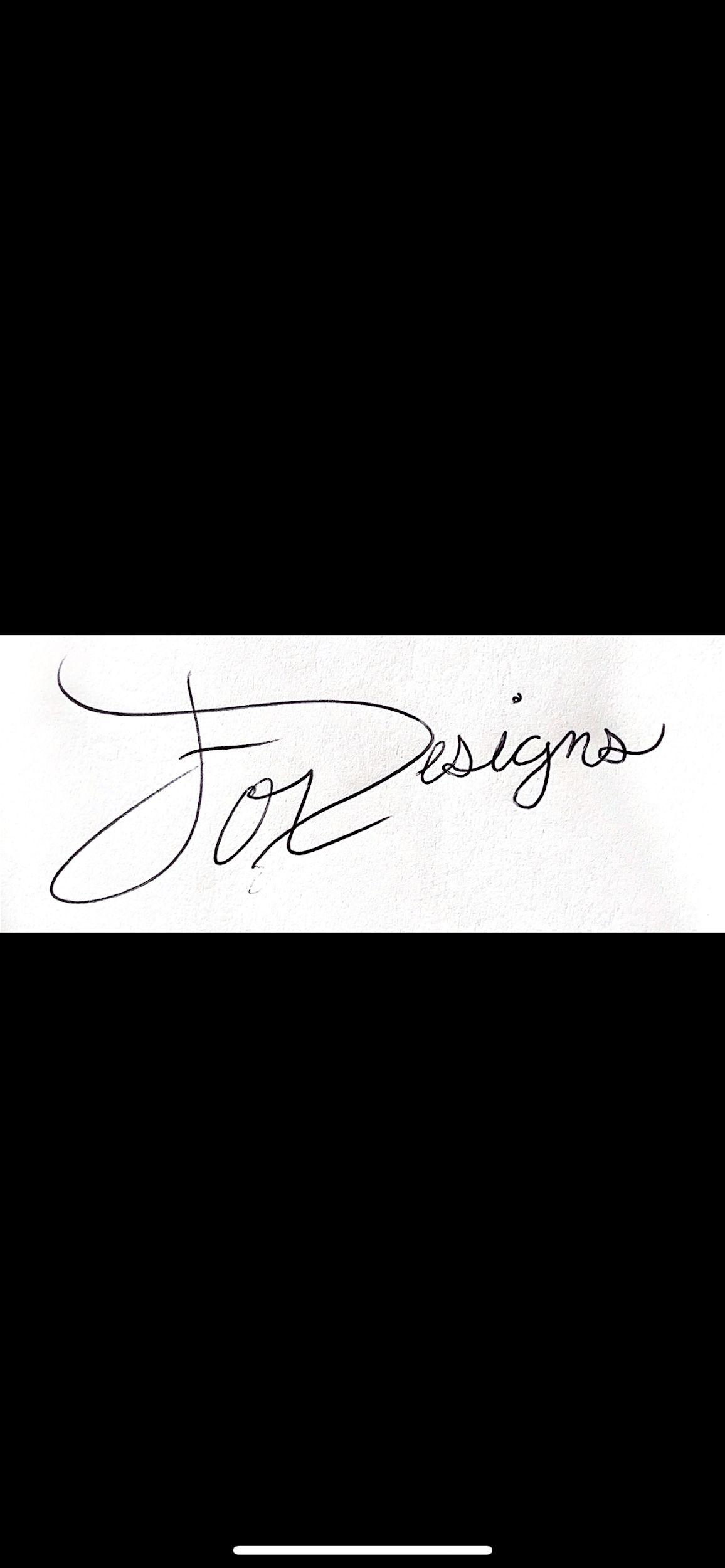
1
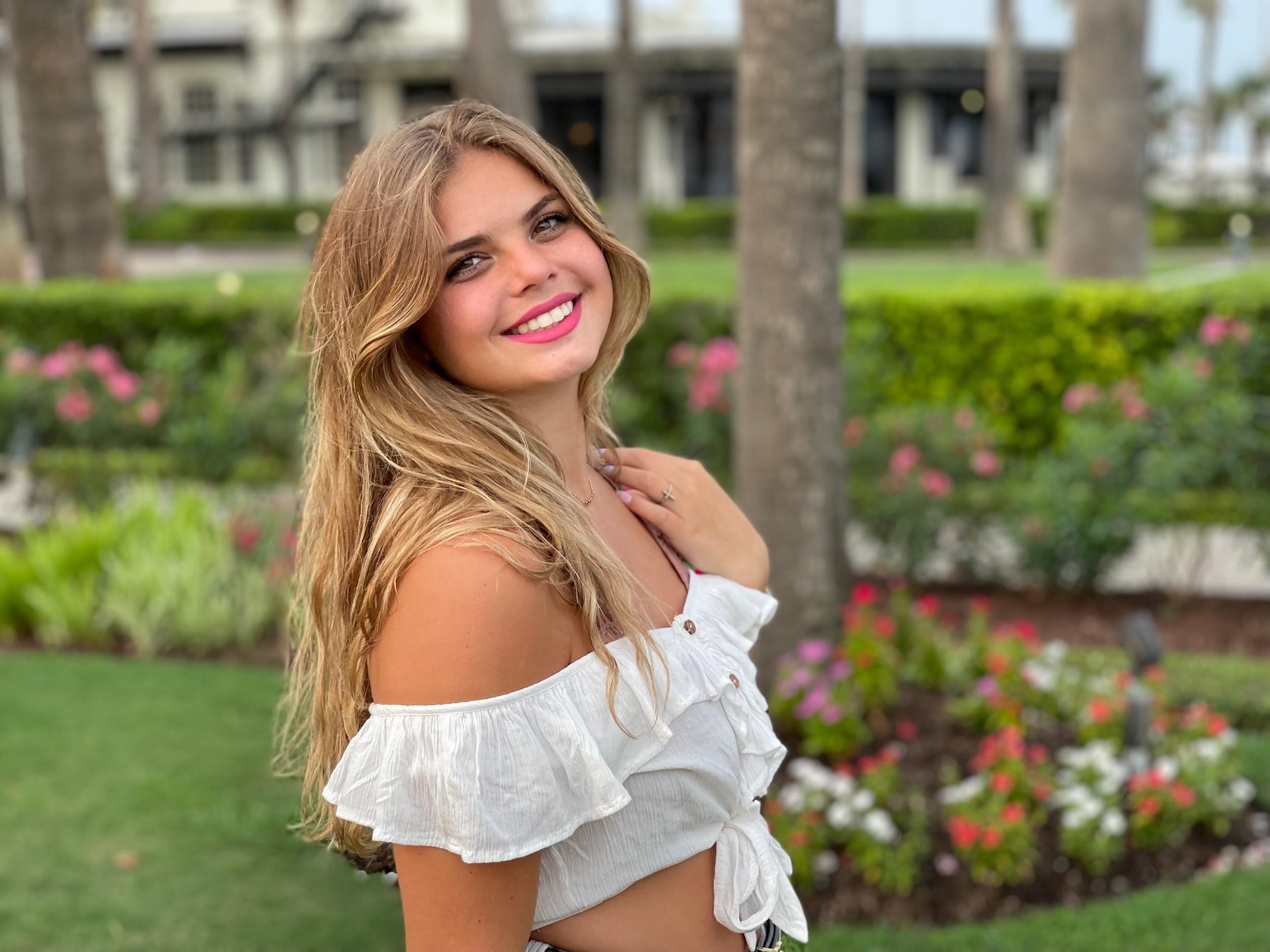
PHONE NUMBER: (405) 464-2526
LINKEDIN:
www.linkedin.com/in/cayli-fox
EMAIL:
CAYLI.FOX@OKSTATE.EDU
ADDRESS: 4517 MOORGATE DR. NORMAN, OK 73072
Hello, my name is Cayli Fox and I am a senior in the interior design program at Oklahoma State University. I am expected to graduate in spring of 2024. I wanted to be an interior designer so I can help people feel comfortable and safe in their homes. A passion of mine is to design Kitchen and Bathrooms that are safe, functional, and beautiful.
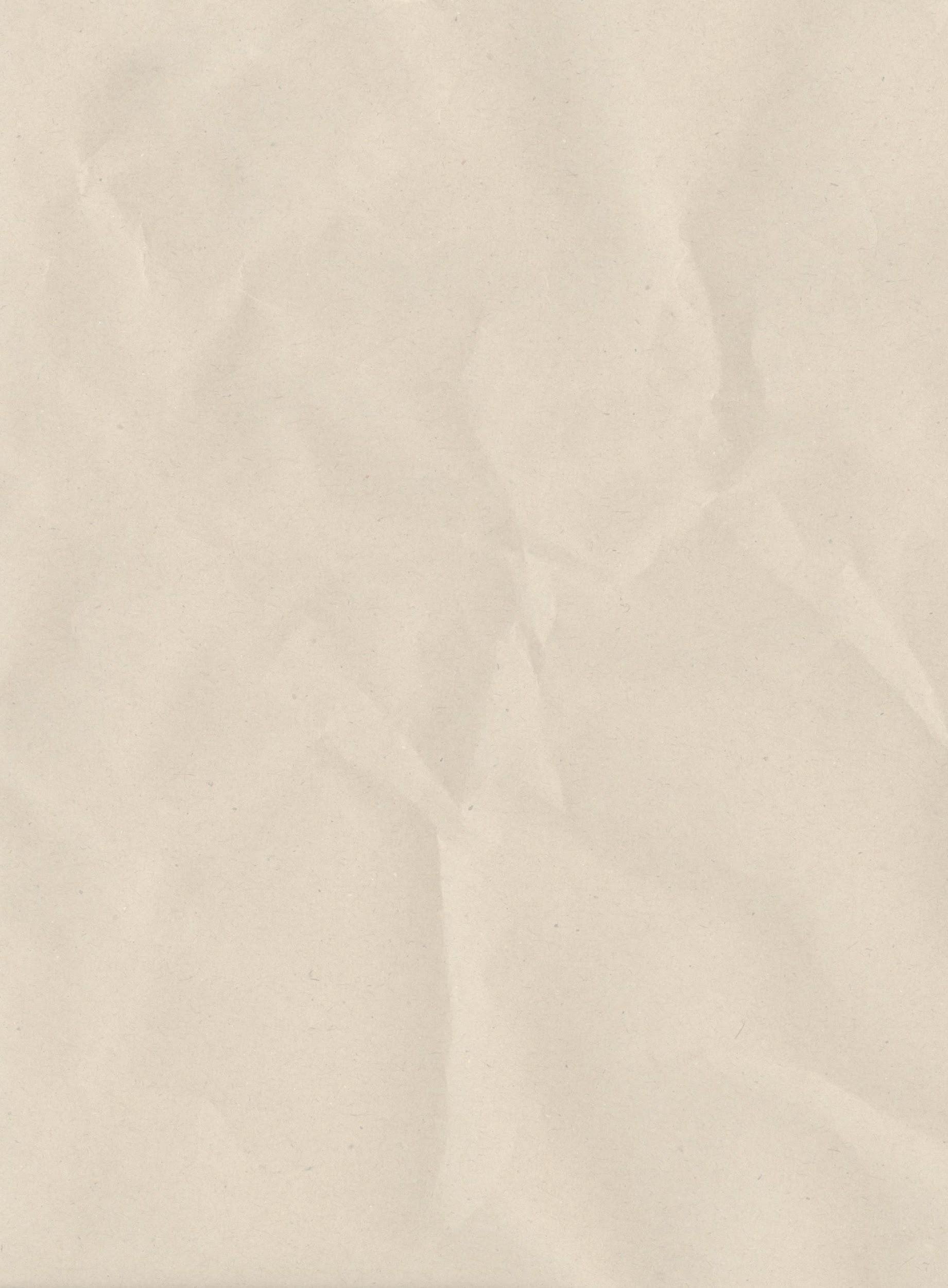
My main design focus is in residential design. My long-term goal is to renovate houses and redesign high-end kitchen and bathrooms.
2
PAGE 5-6
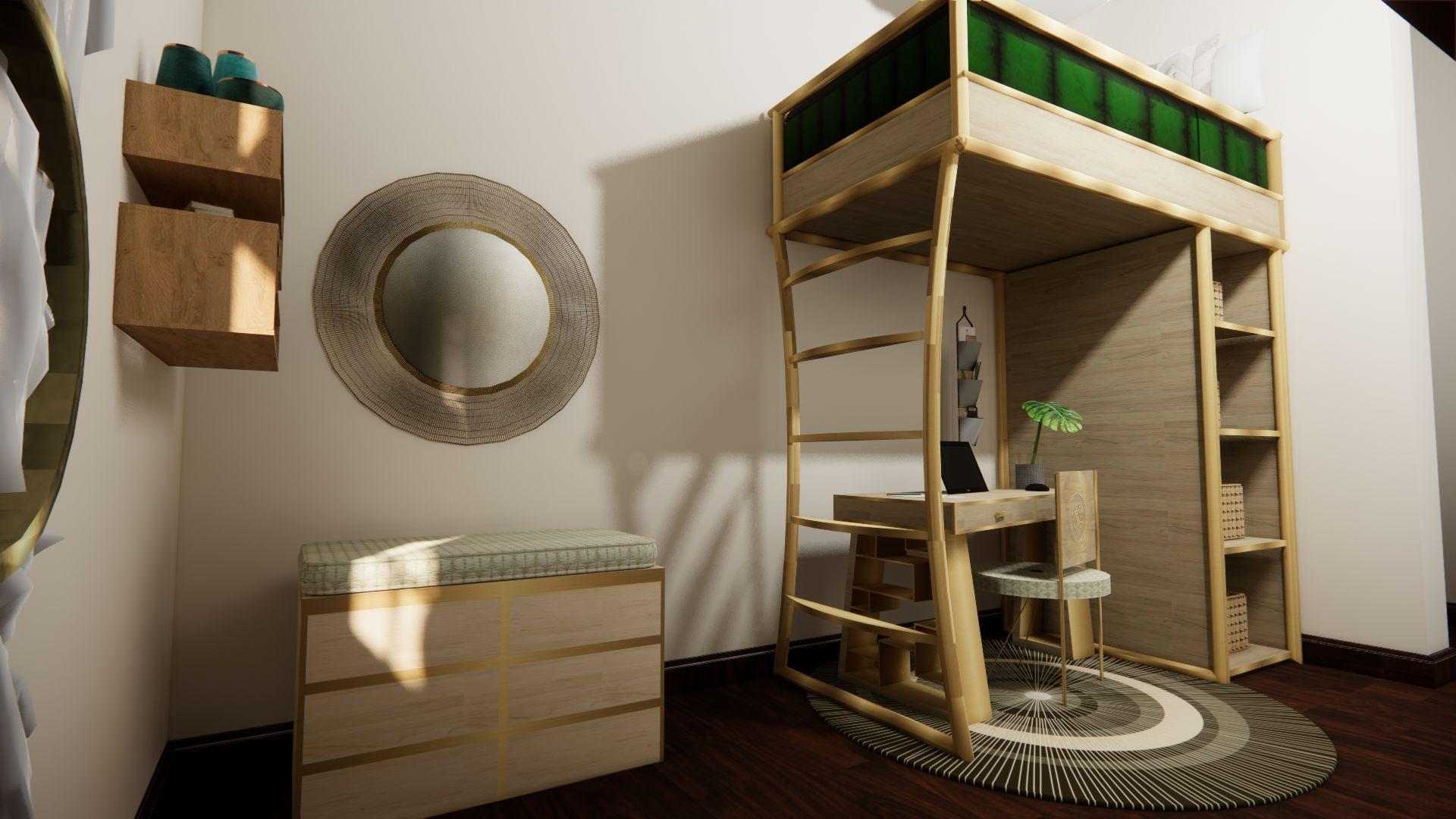
PAGE 7-13
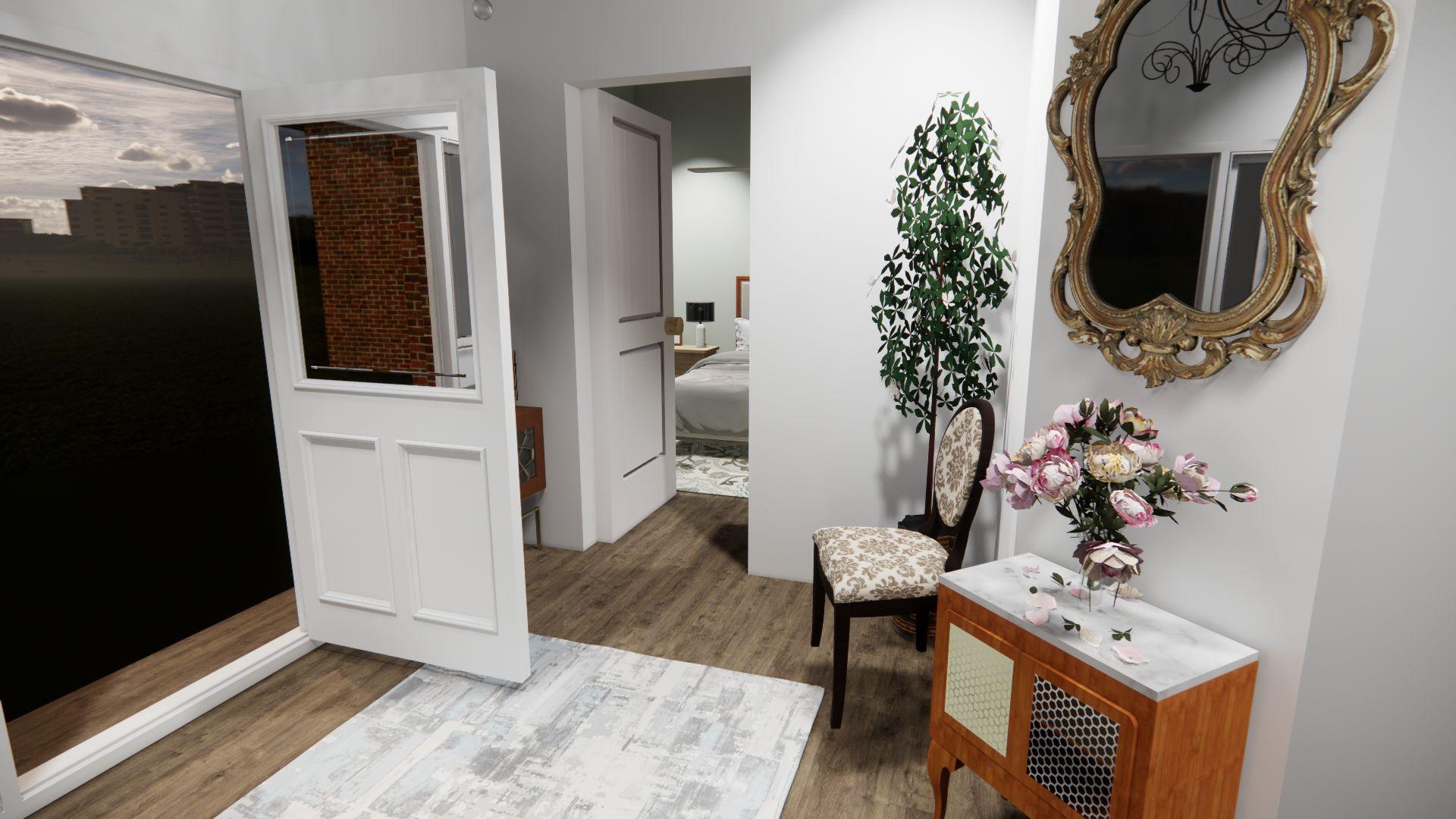
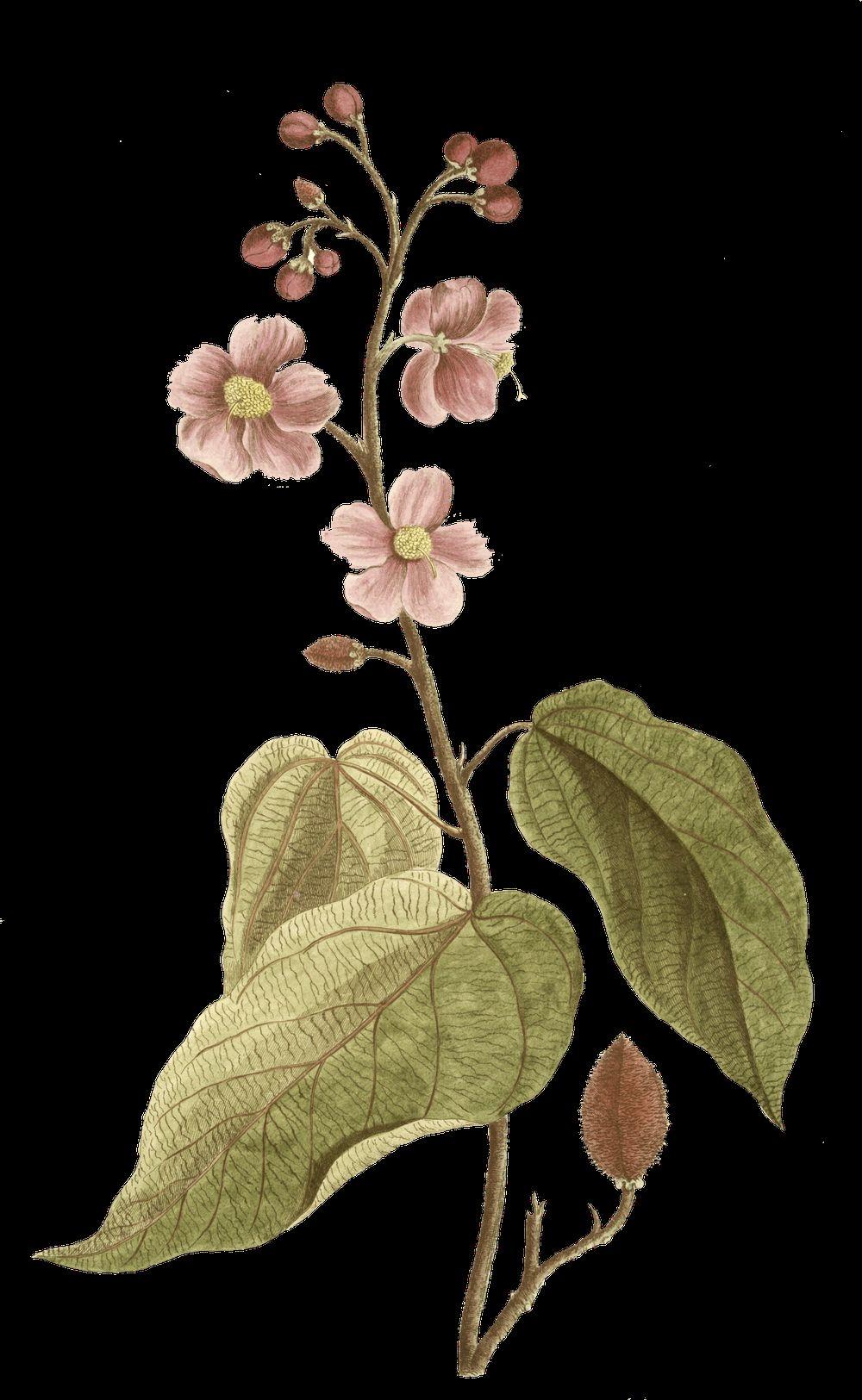
PAGE 14-15
PAGE 16-20
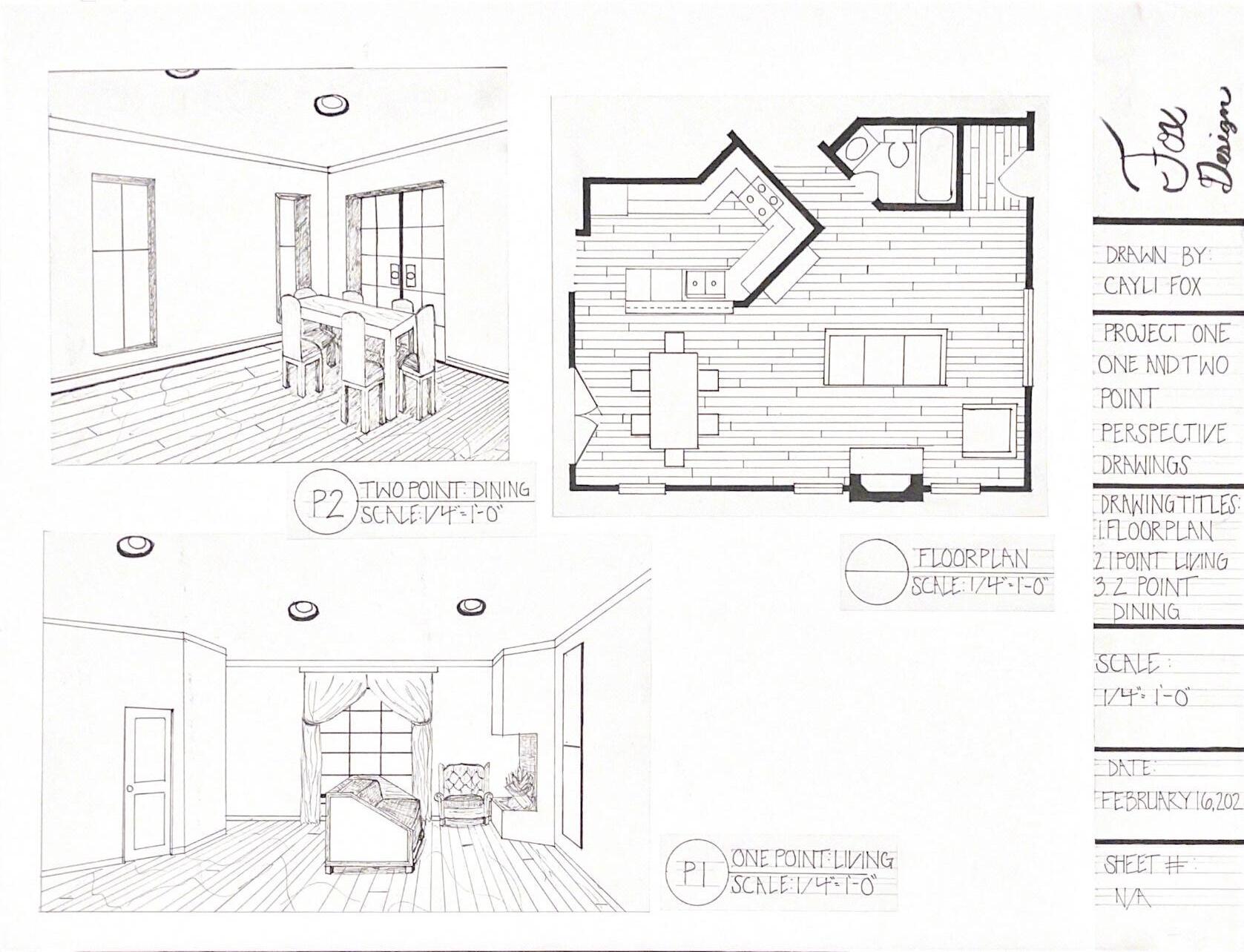

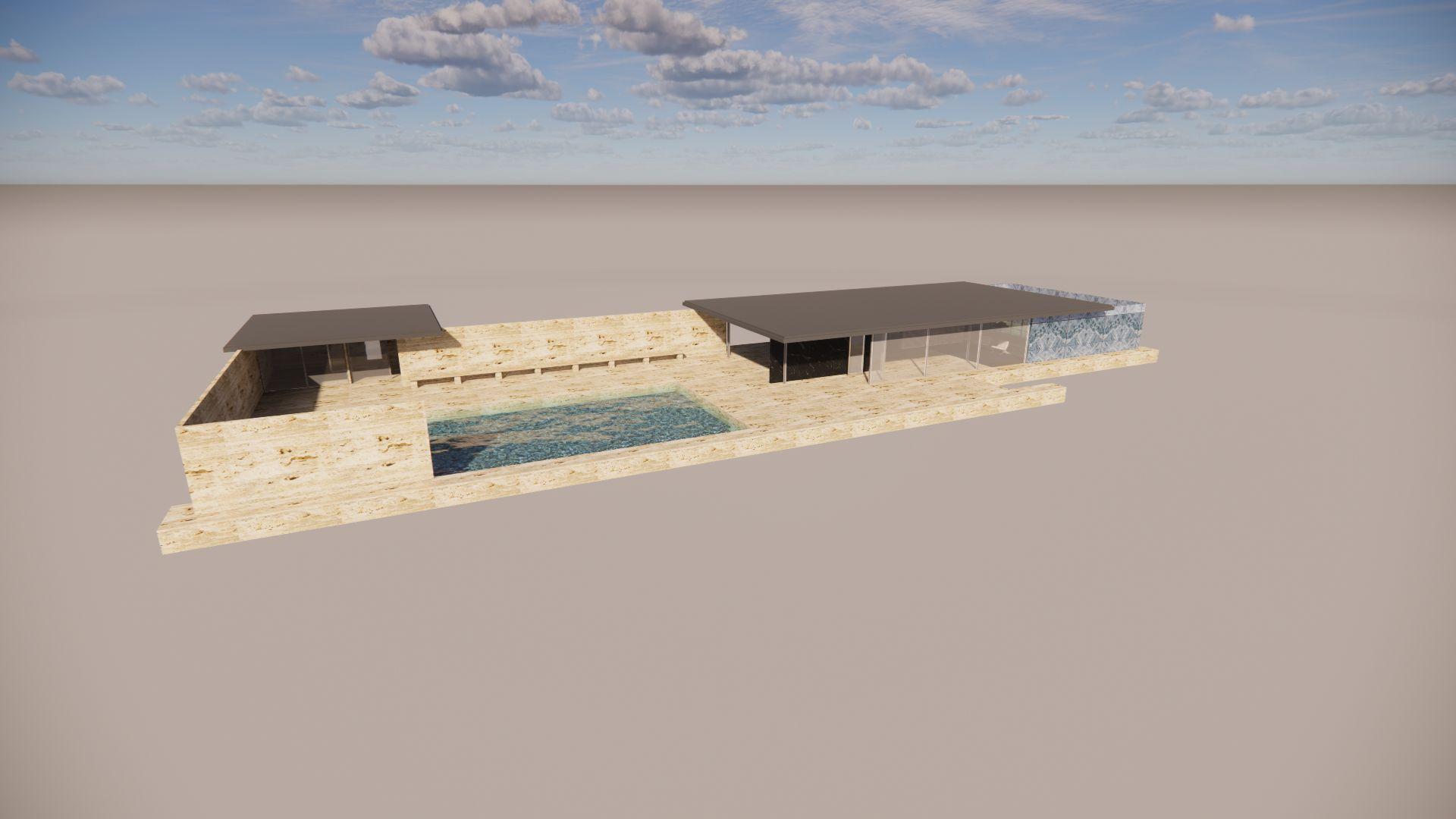
BARCELONA PAVILION
JOHN AND MARY HOUSE
DORM ROOM HAND DRAFTING
3
PAGE 21-23
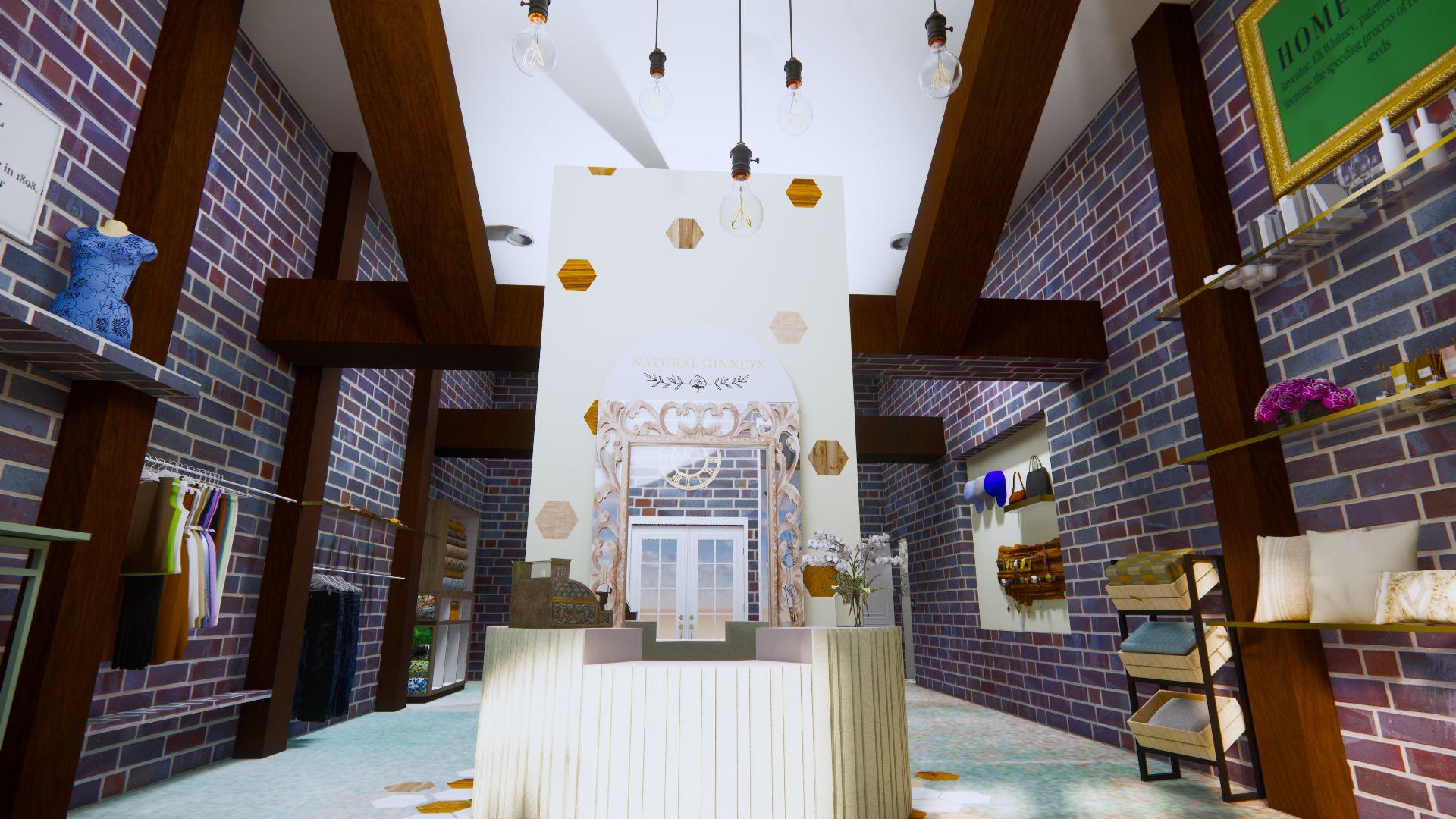
PAGE 24-25
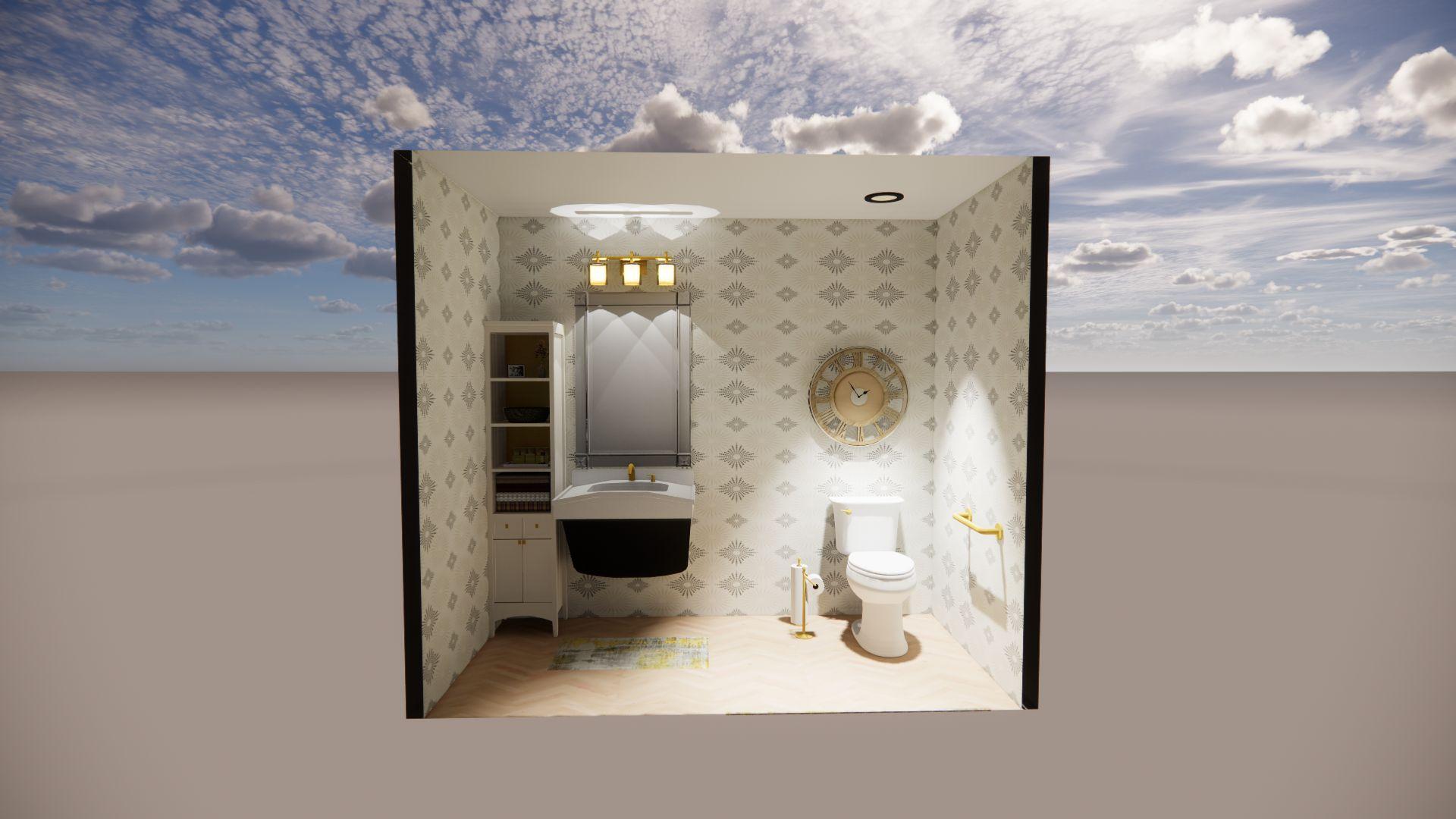


PAGE 26-28
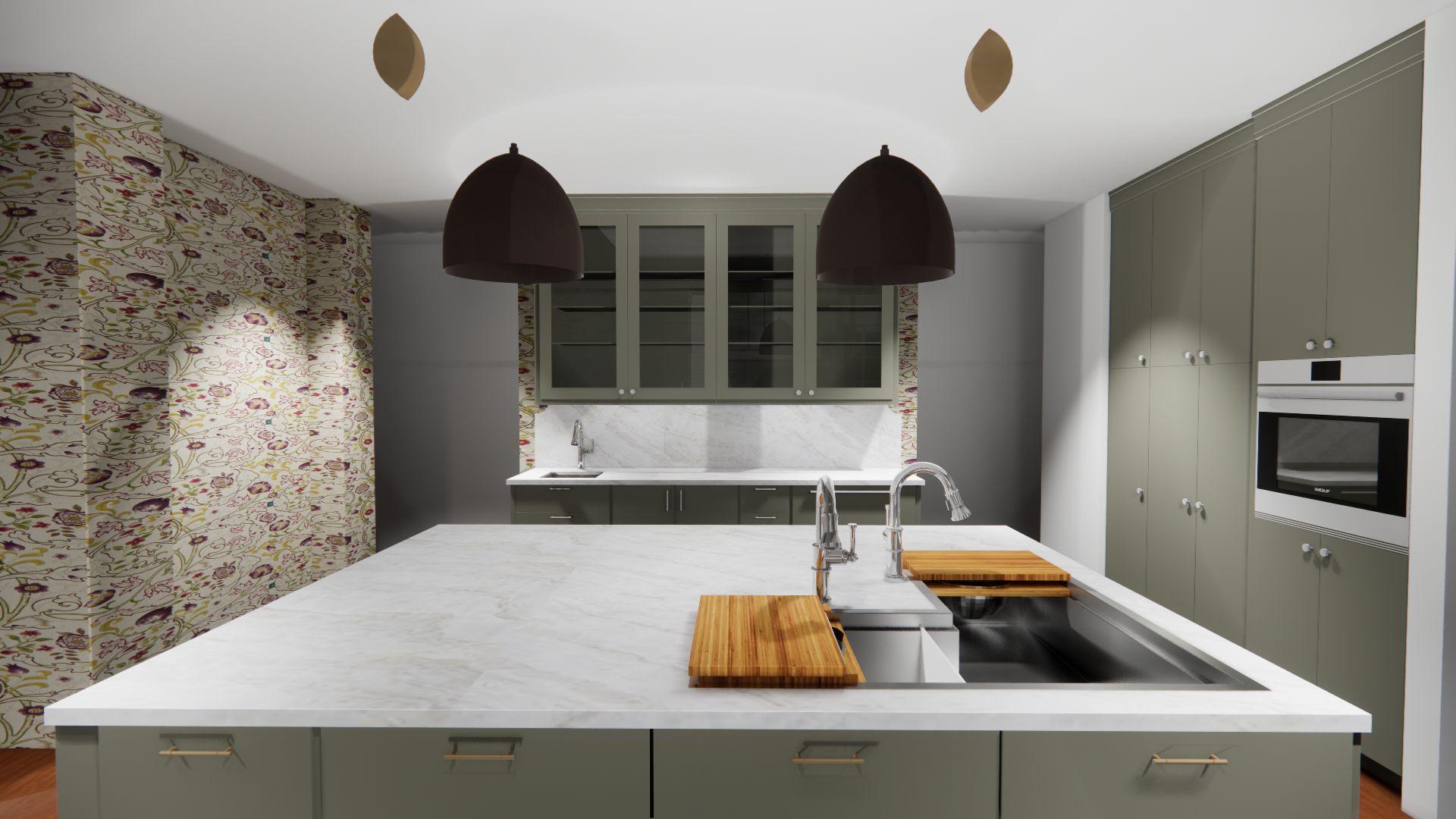
PAGE 29-31
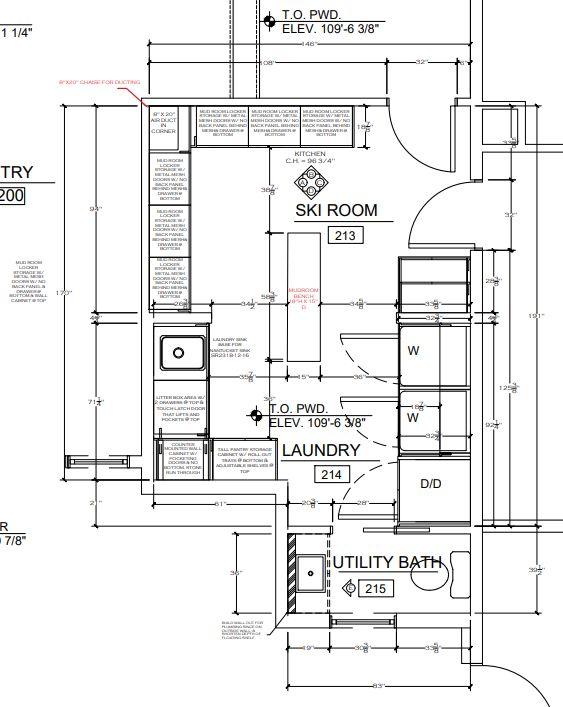
RESIDENCE
ADA BATHROOM THROWER RESIDENCE NATURAL GINNY’S SMITH
4
DORM ROOM

OBJECTIVE
The objective of this project was to design a dorm space for college students from India.
SKILLS
SketchUP, Enscape
INDIVIDUAL/GROUP
This was originally a group project. There was four of us in a group and each individual created a furniture piece. I created the chair at the desk by myself.
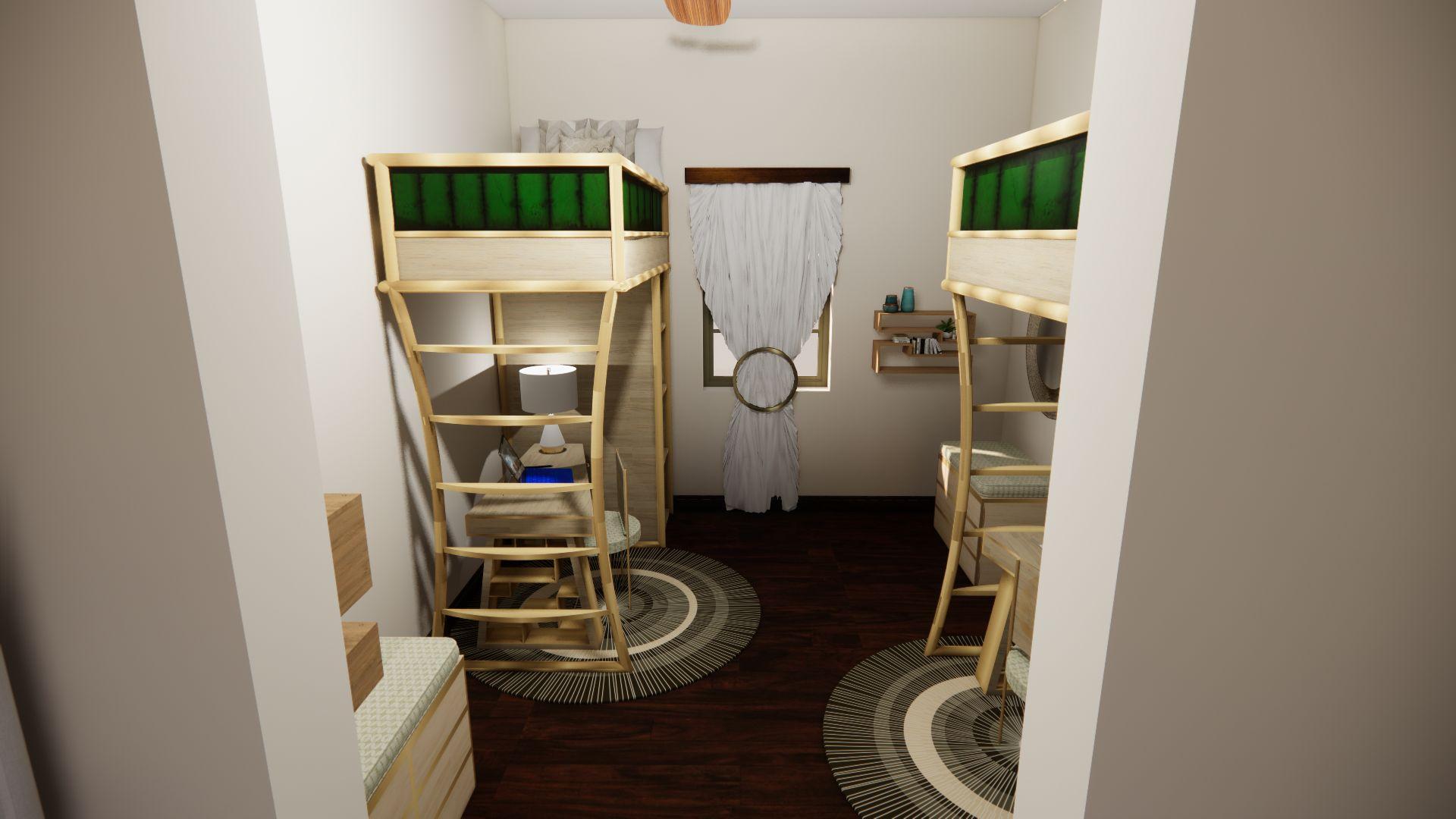
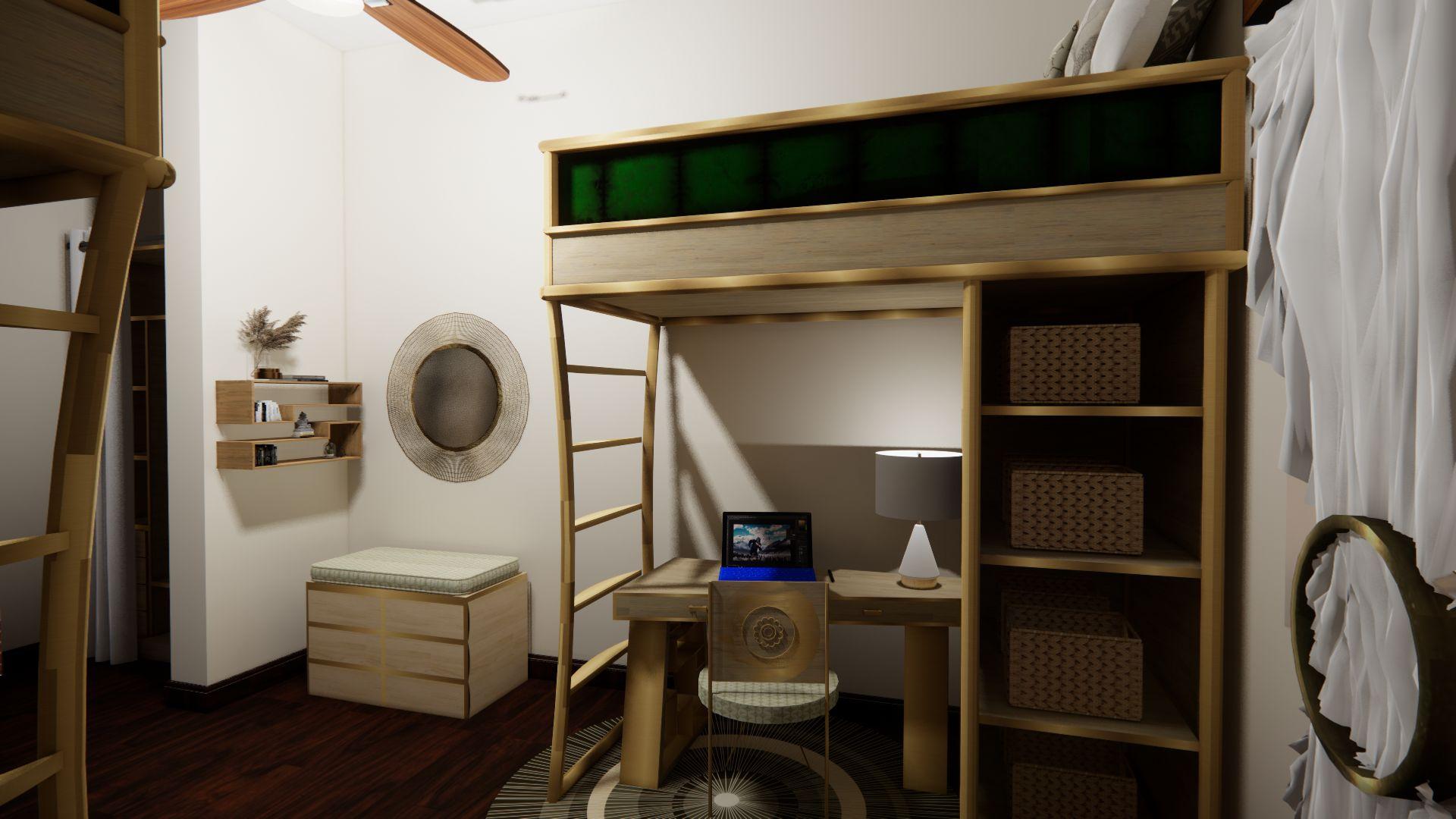
5

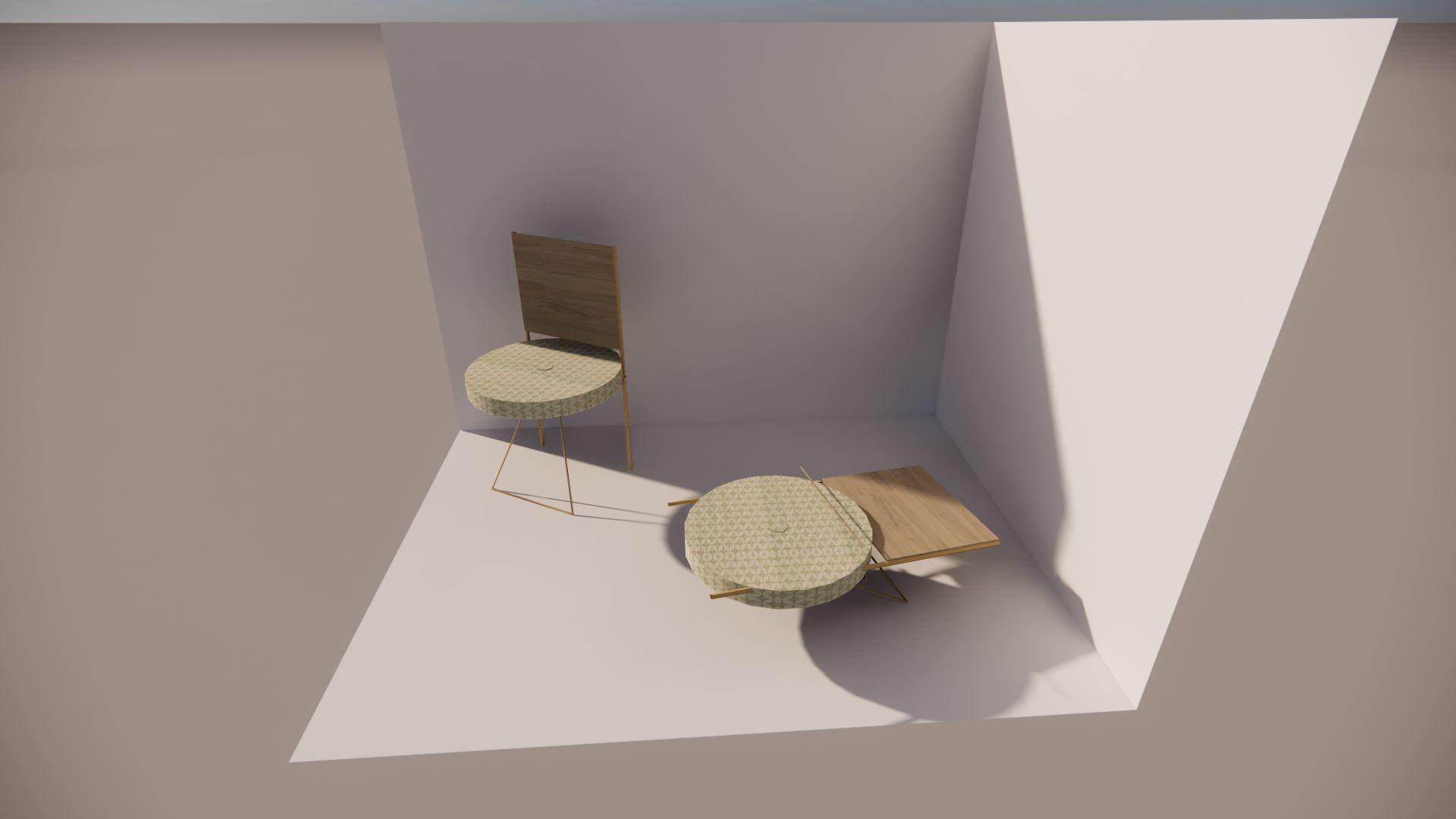
For this dorm project I created my own piece of furniture. I created a chair that folds into a desk with a cushion to sit on in the floor.
6
JOHN AND MARY’S HOUSE
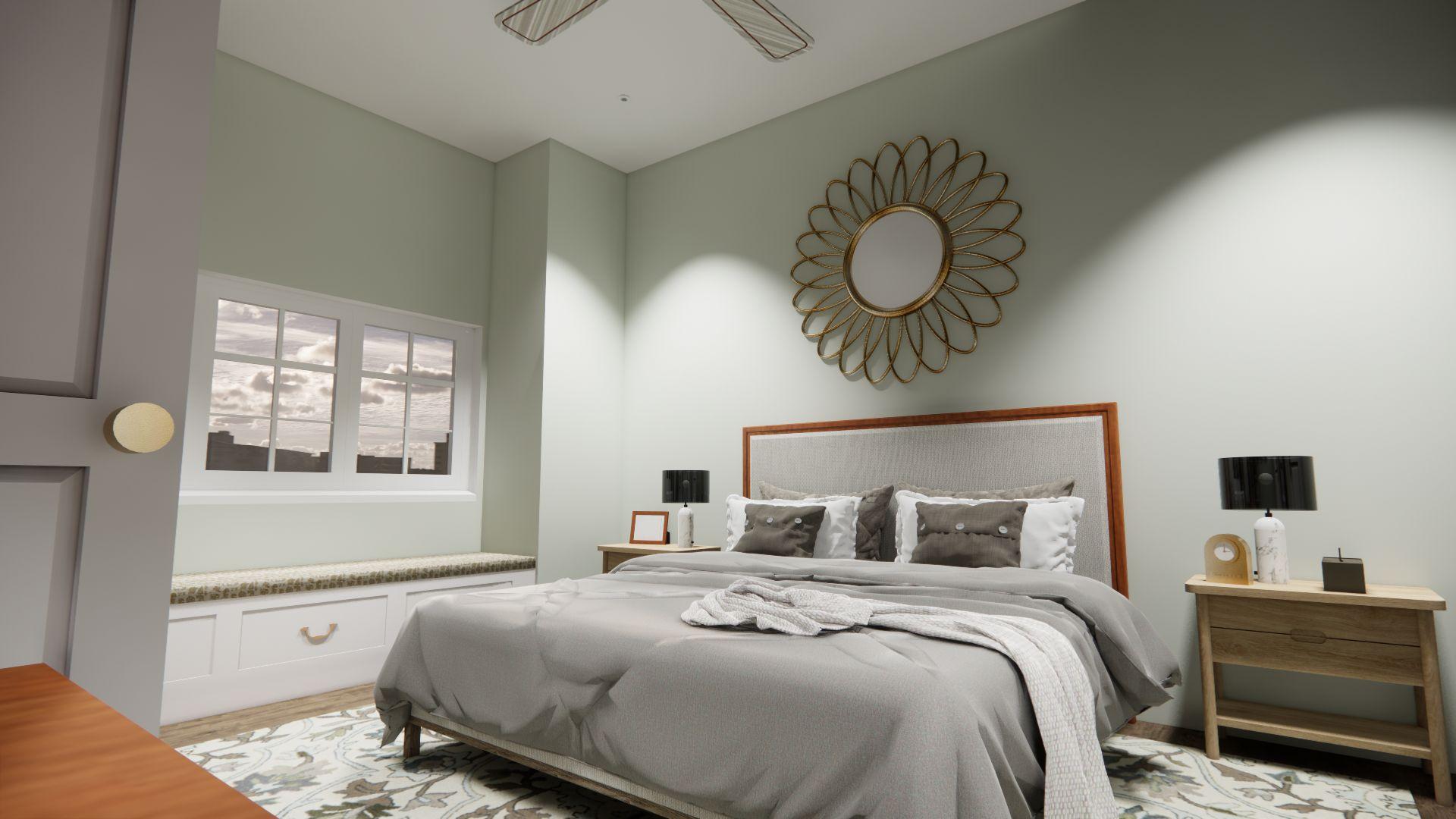
OBJECTIVE
The objective of this project was to create a comfortable living space for a couple with no children or other family.
INDIVIDUAL/GRO UP
This is a project I took on by myself. It was to show that we could create objects such as the kitchen countertops on sketchUP.
SketchUP, Enscape
SKILLS
7
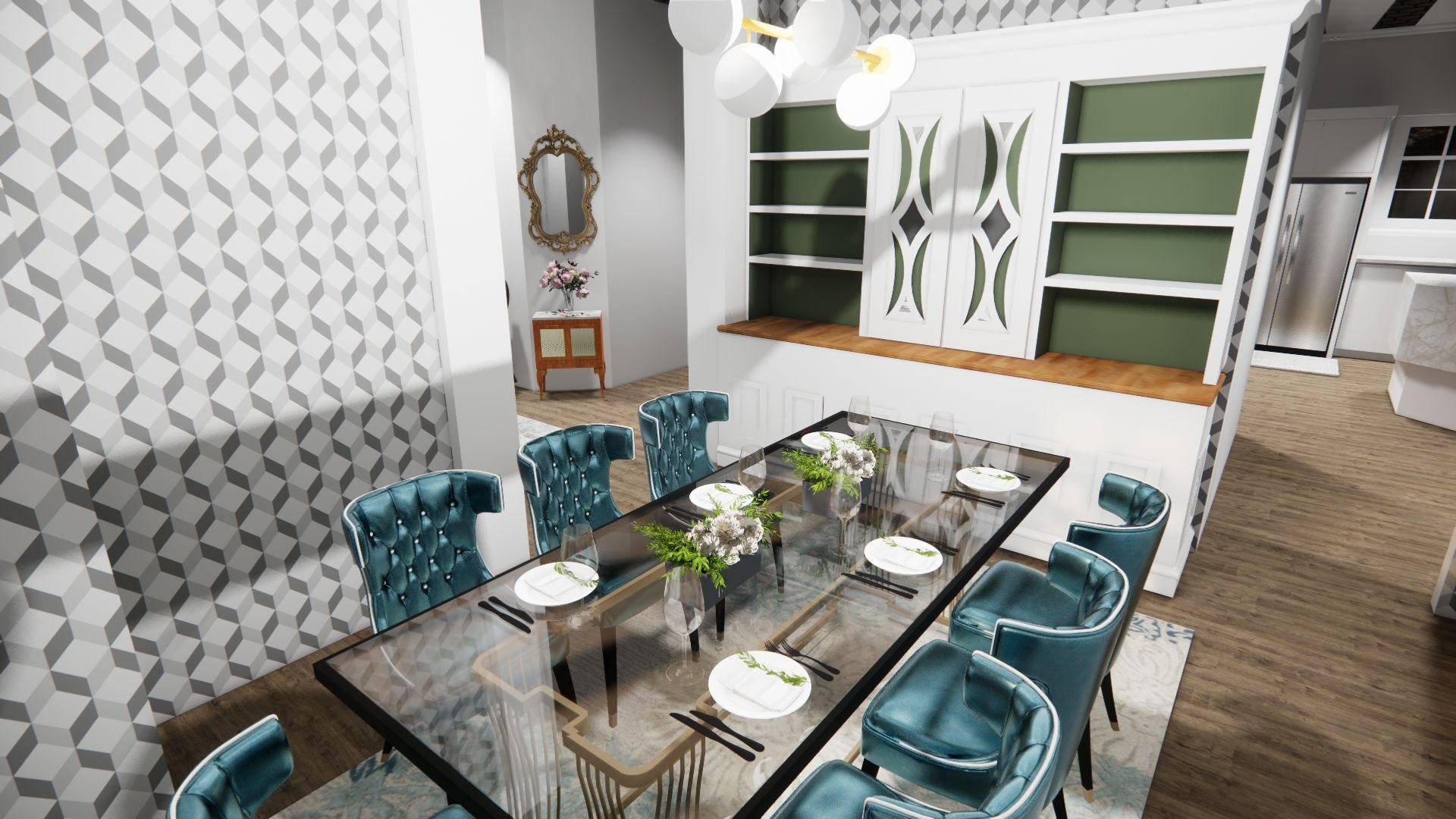
DINING AREA
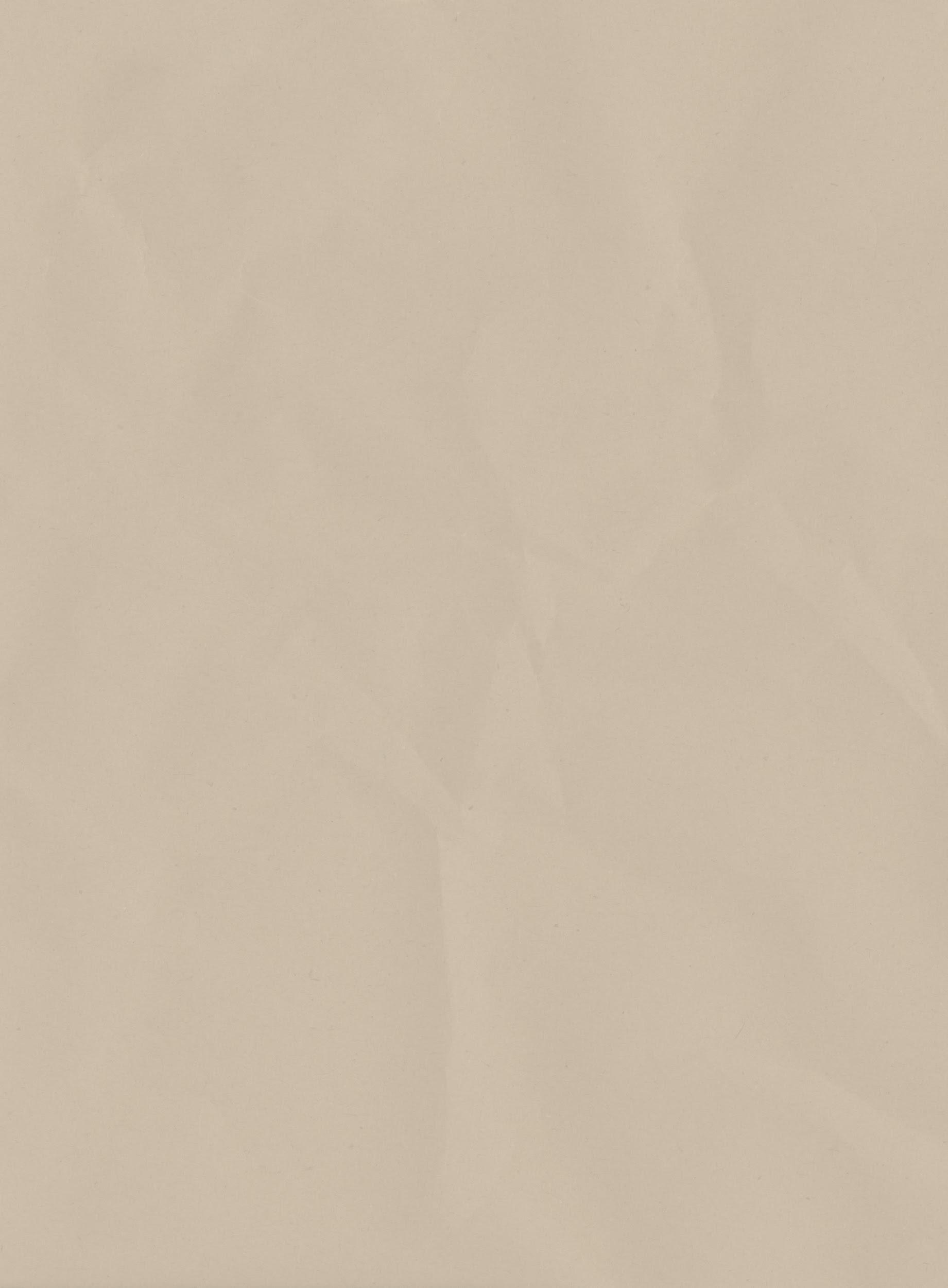
8
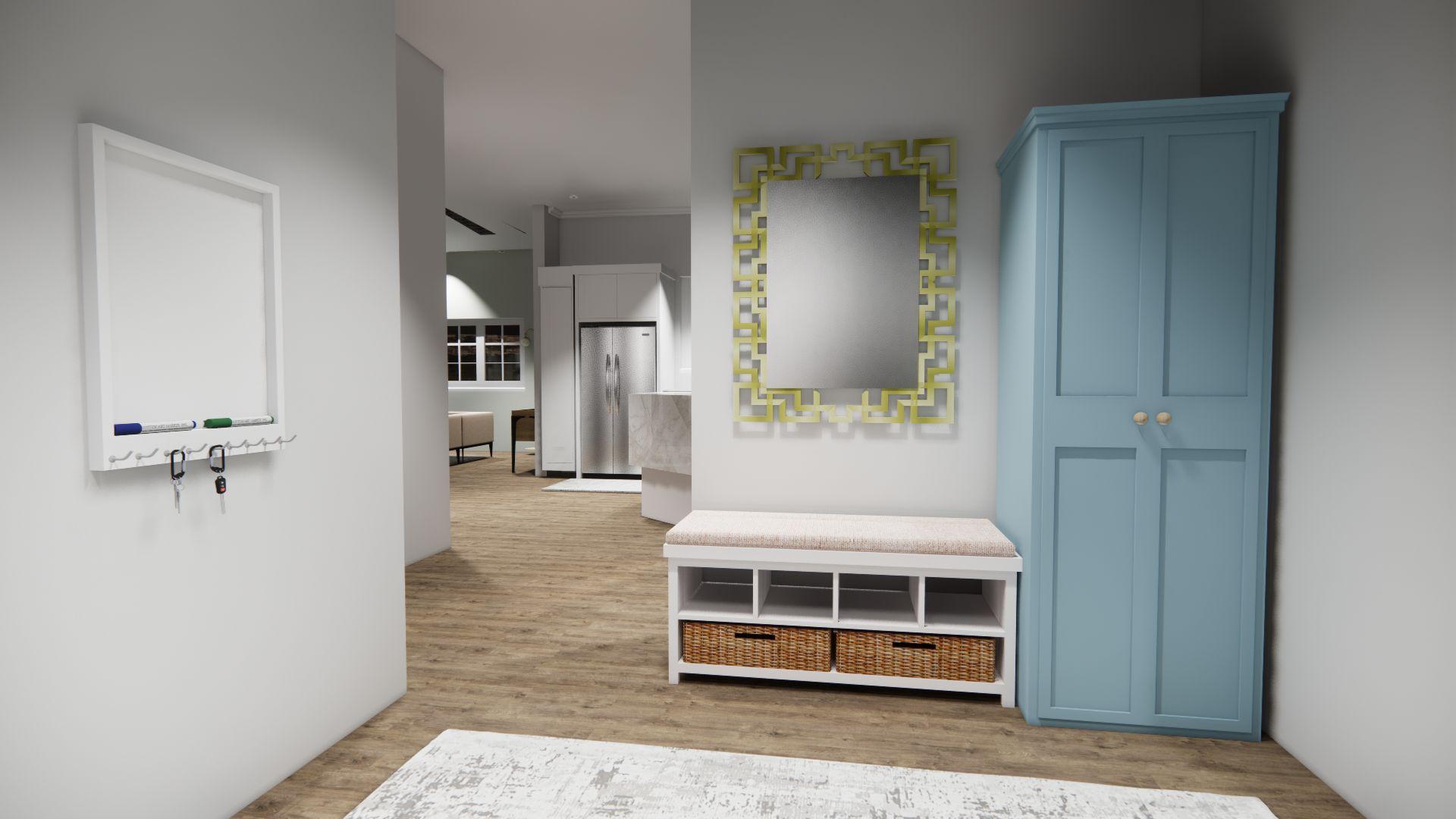
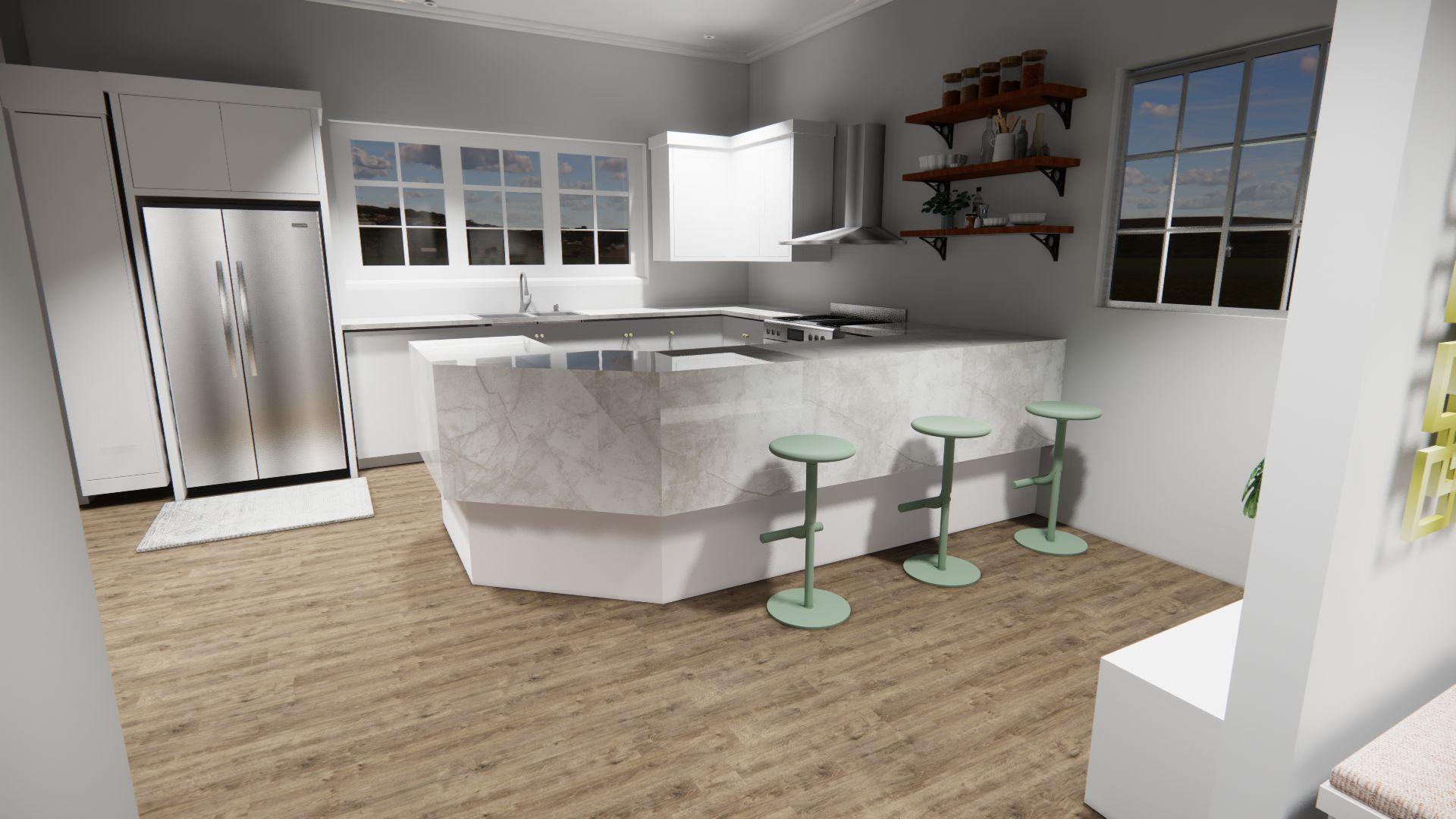
MUD ROOM

KITCHEN
9

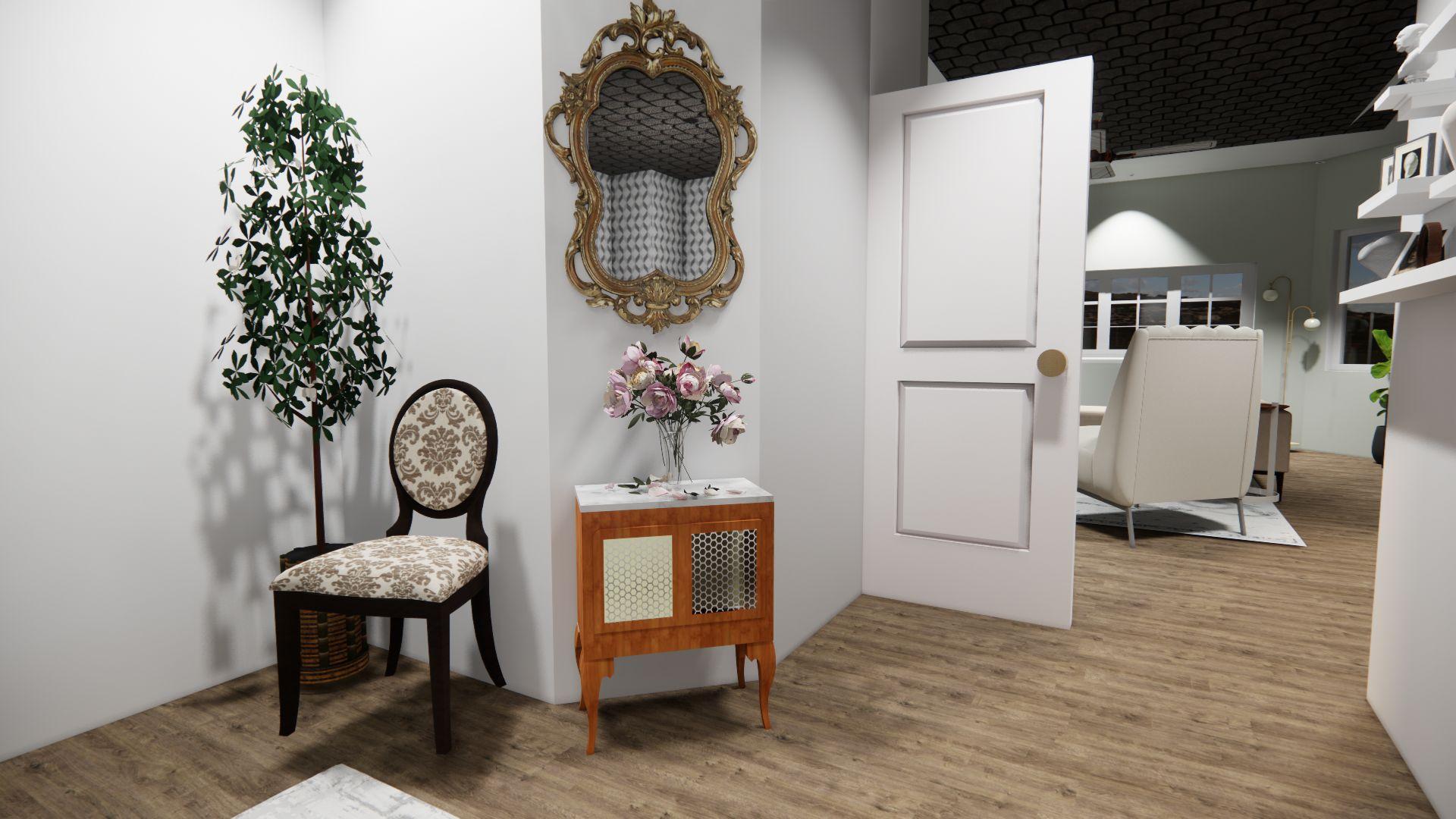
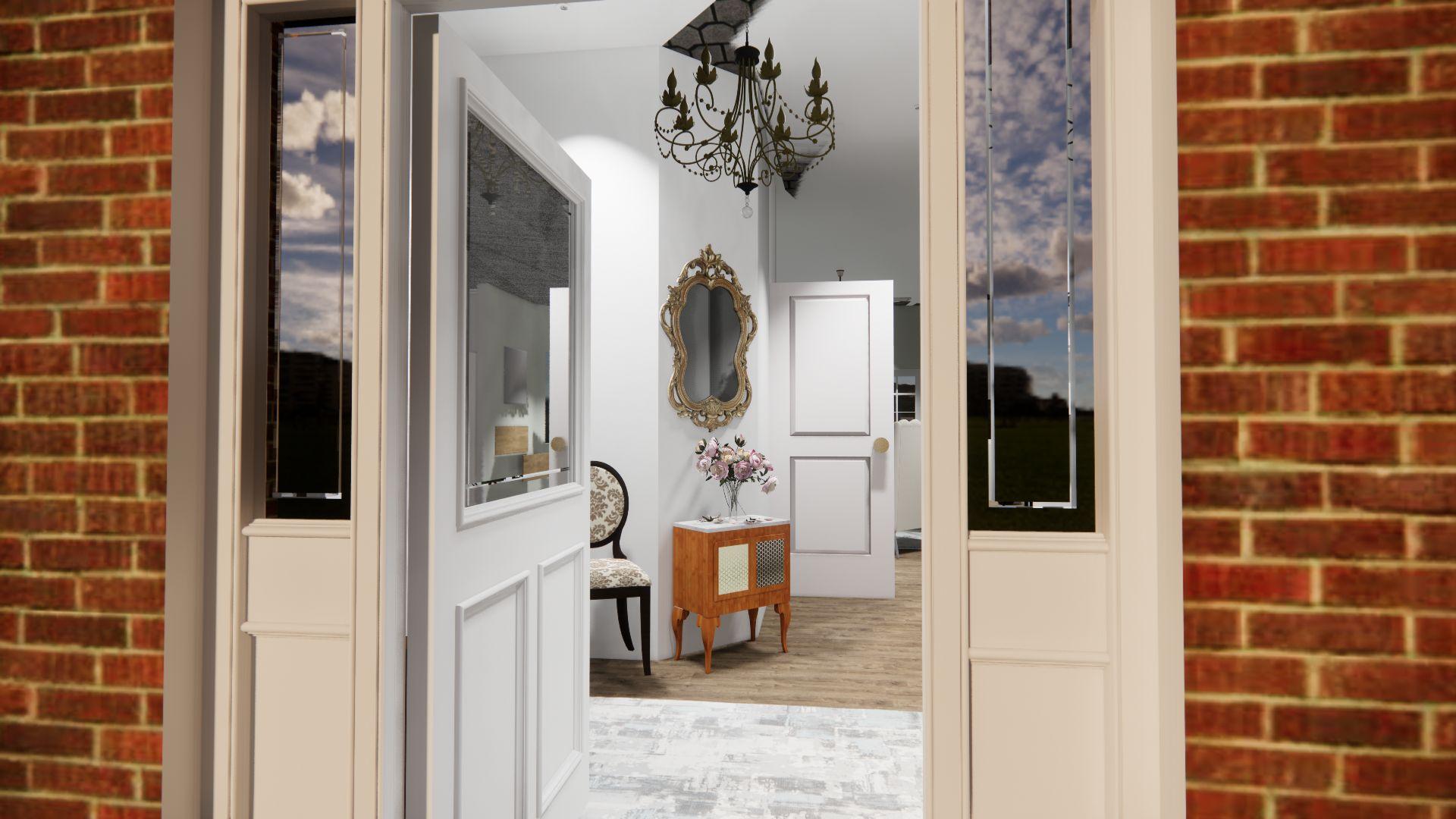
10
ENTRY WAY
FRONT DOOR/
ENTRY
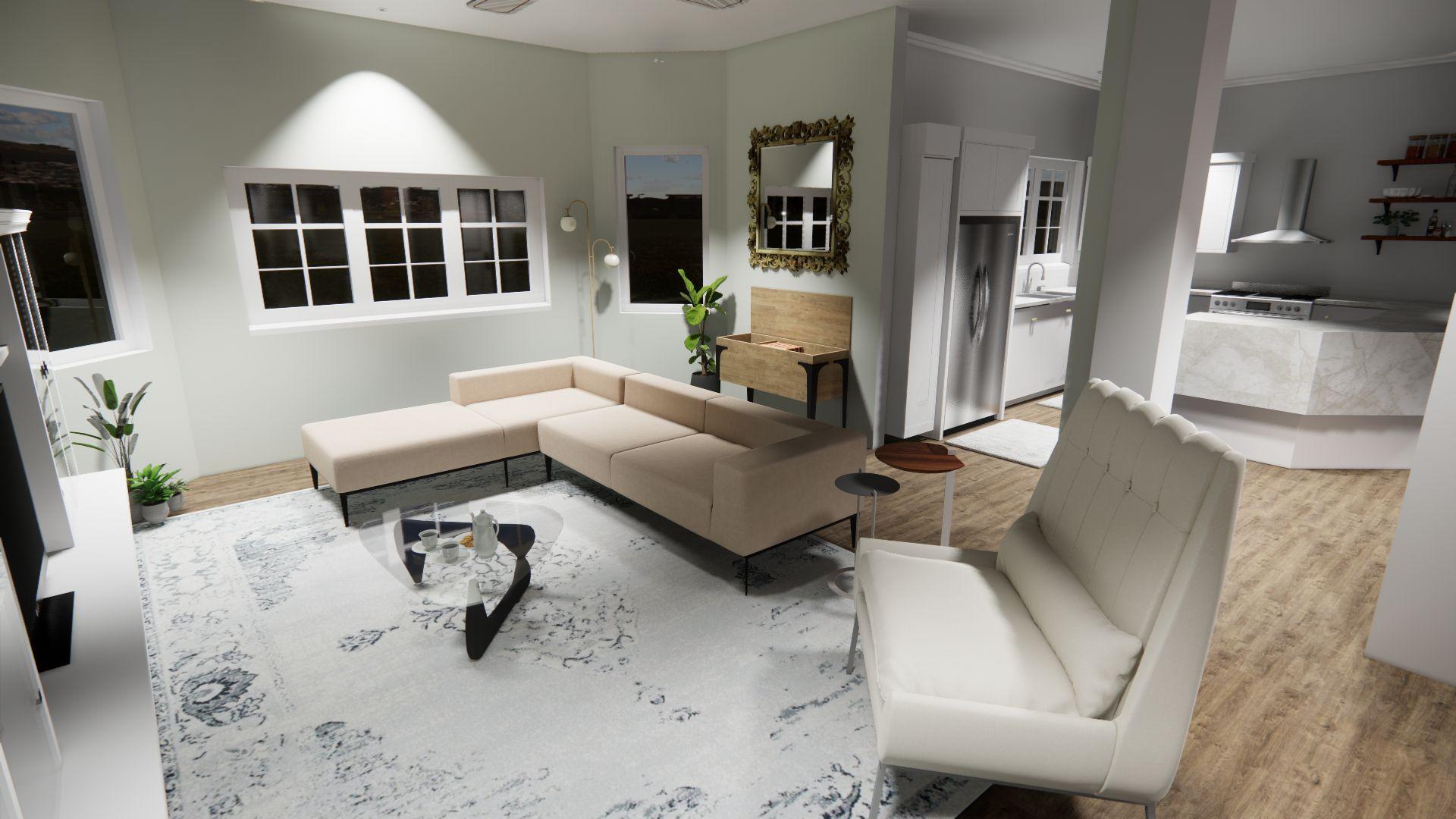
LIVING ROOM
PERSPECTIVE 1

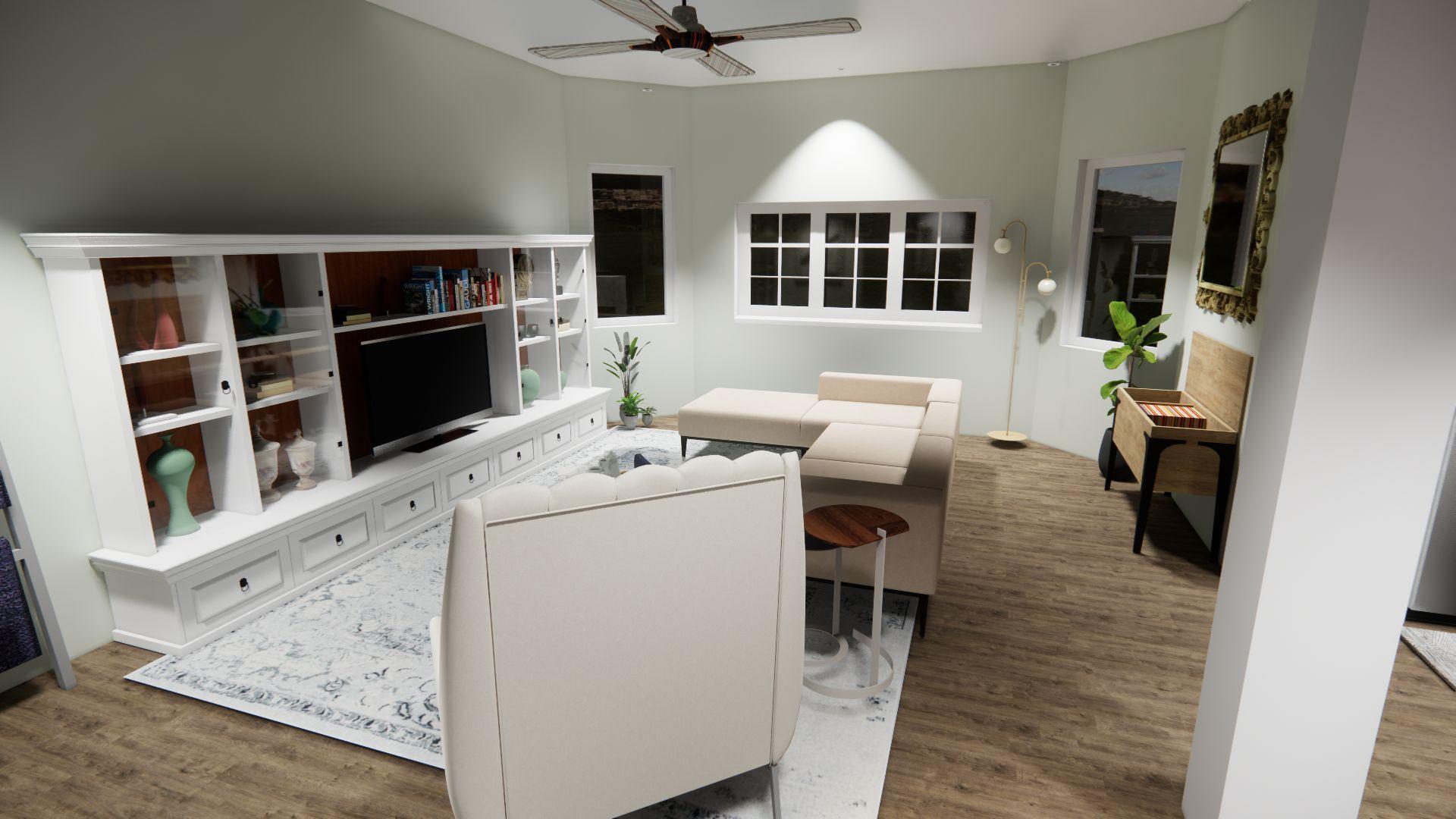
LIVING ROOM
PERSPECTIVE 2
11
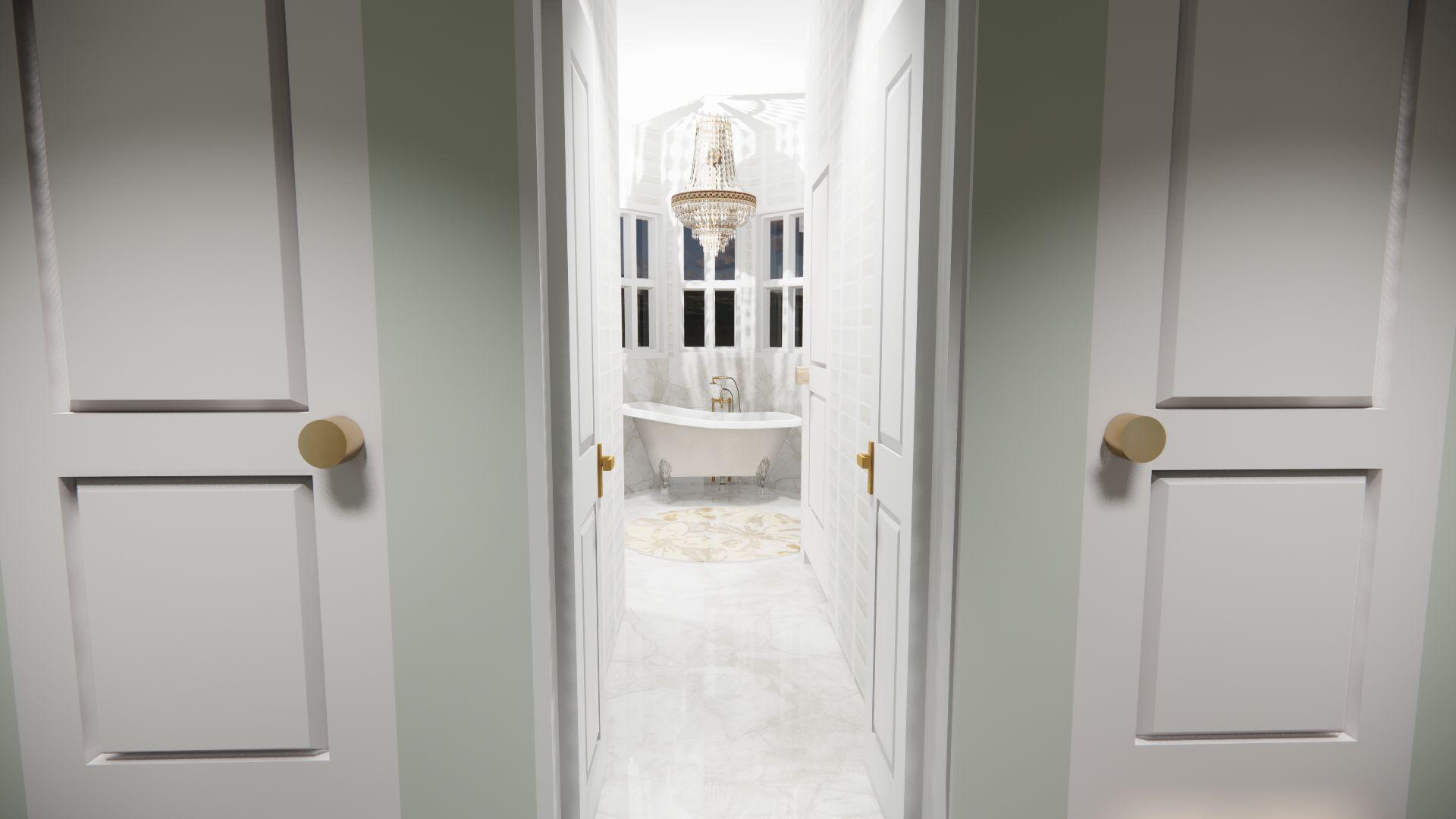
CLOSETS/ MASTER BATH ENTRY

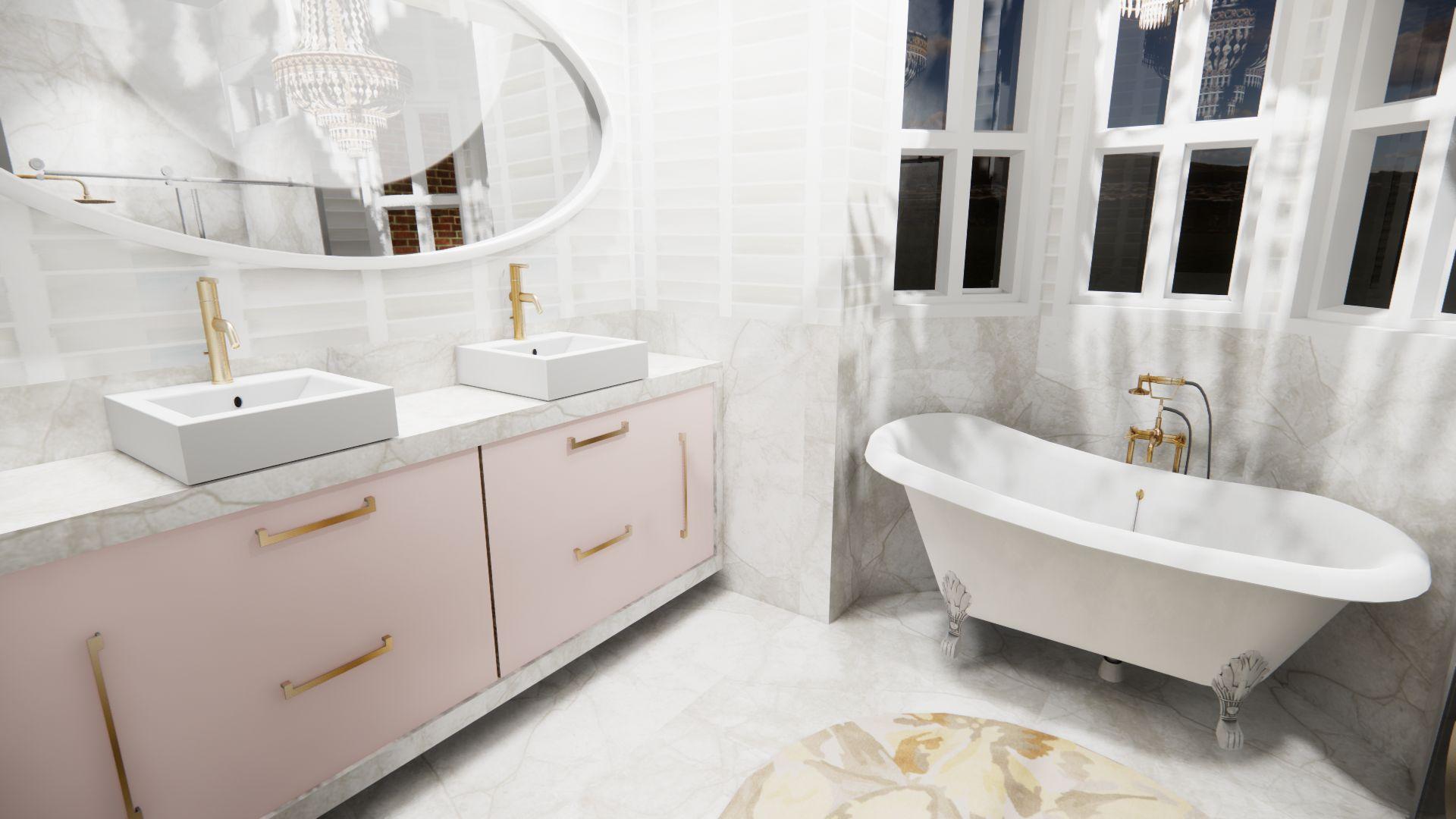
MASTER BATH
12
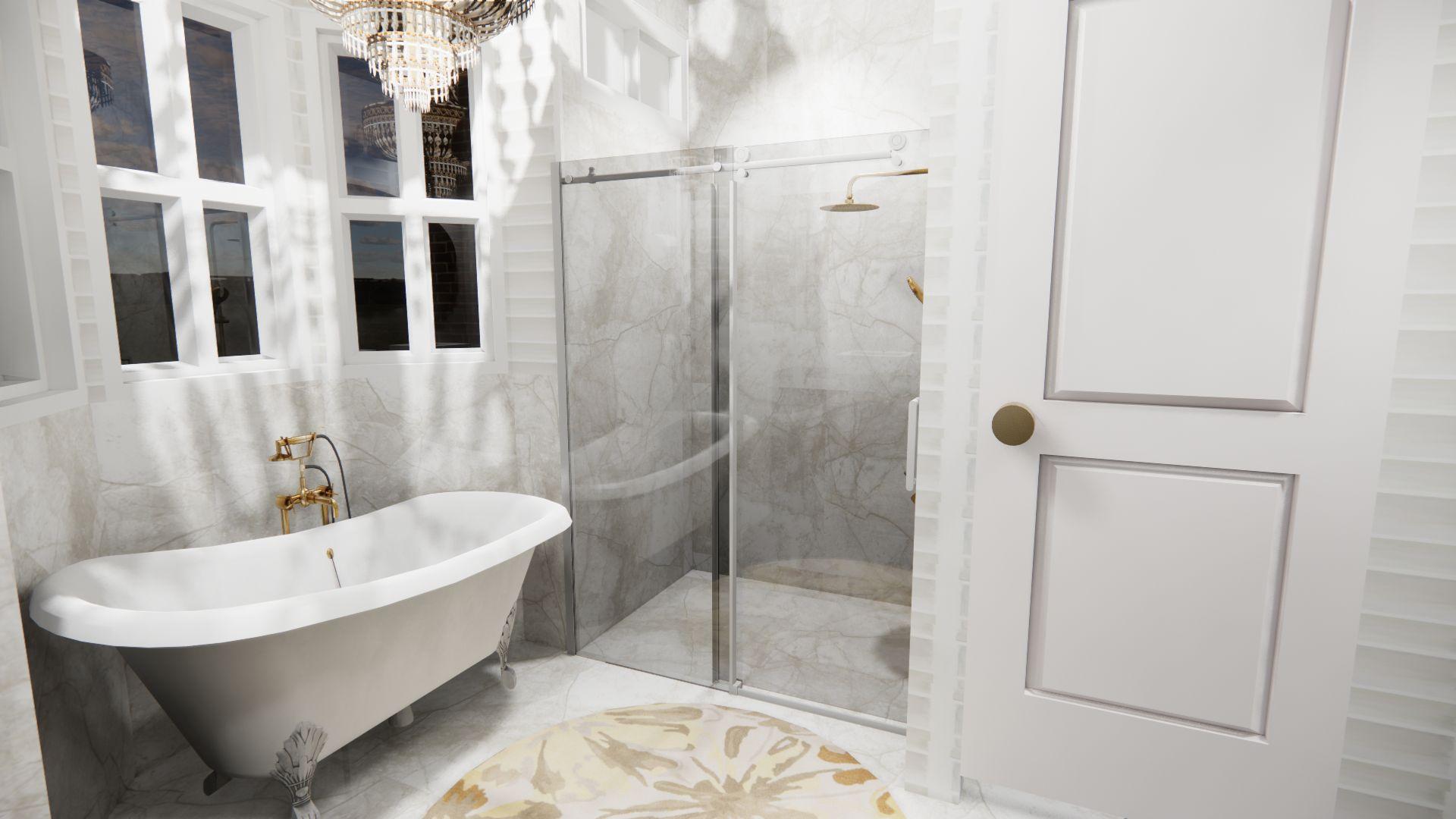

13
AND SHOWER
MASTER BATH TOILET
BARCELONA PAVILION
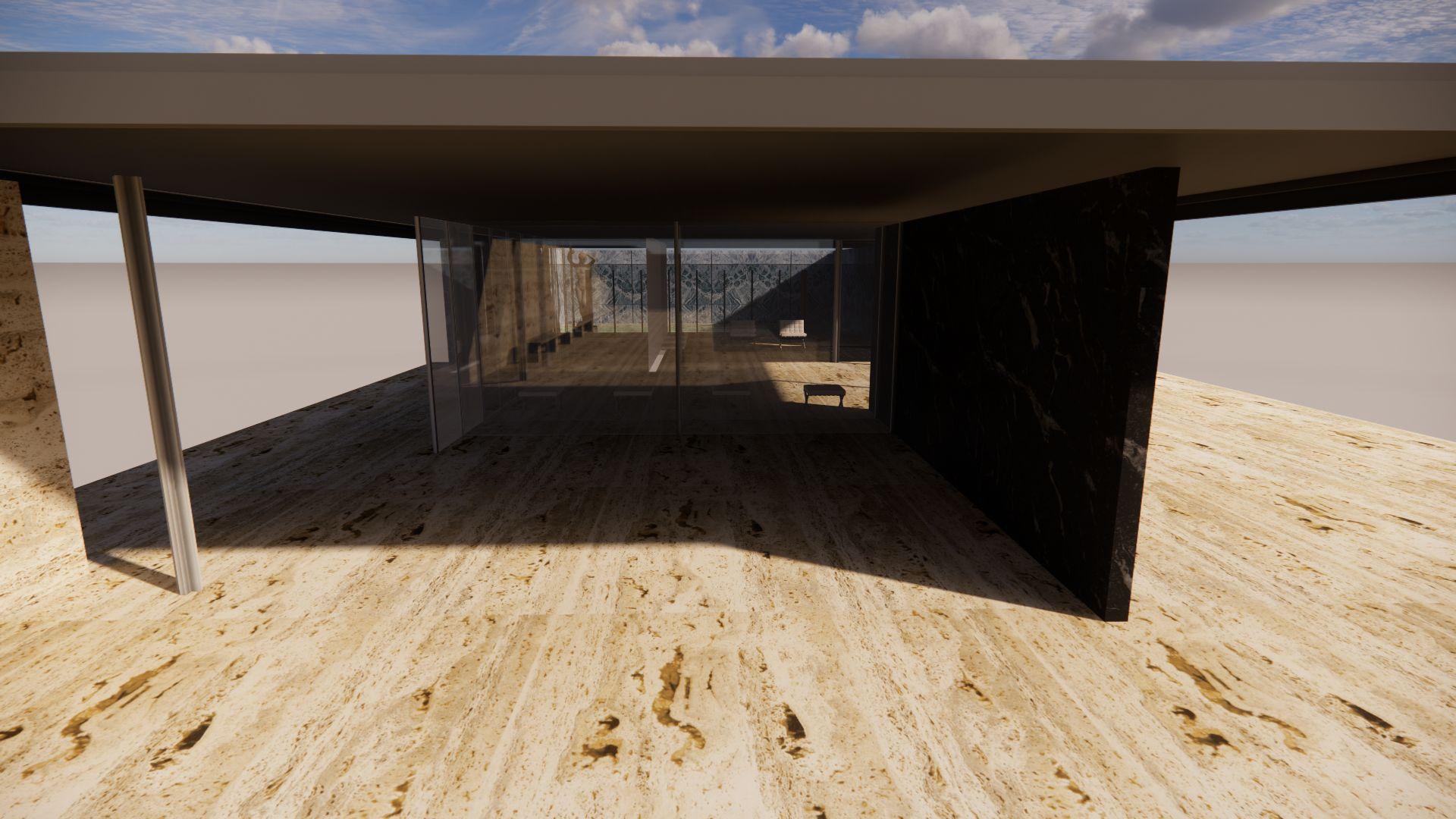
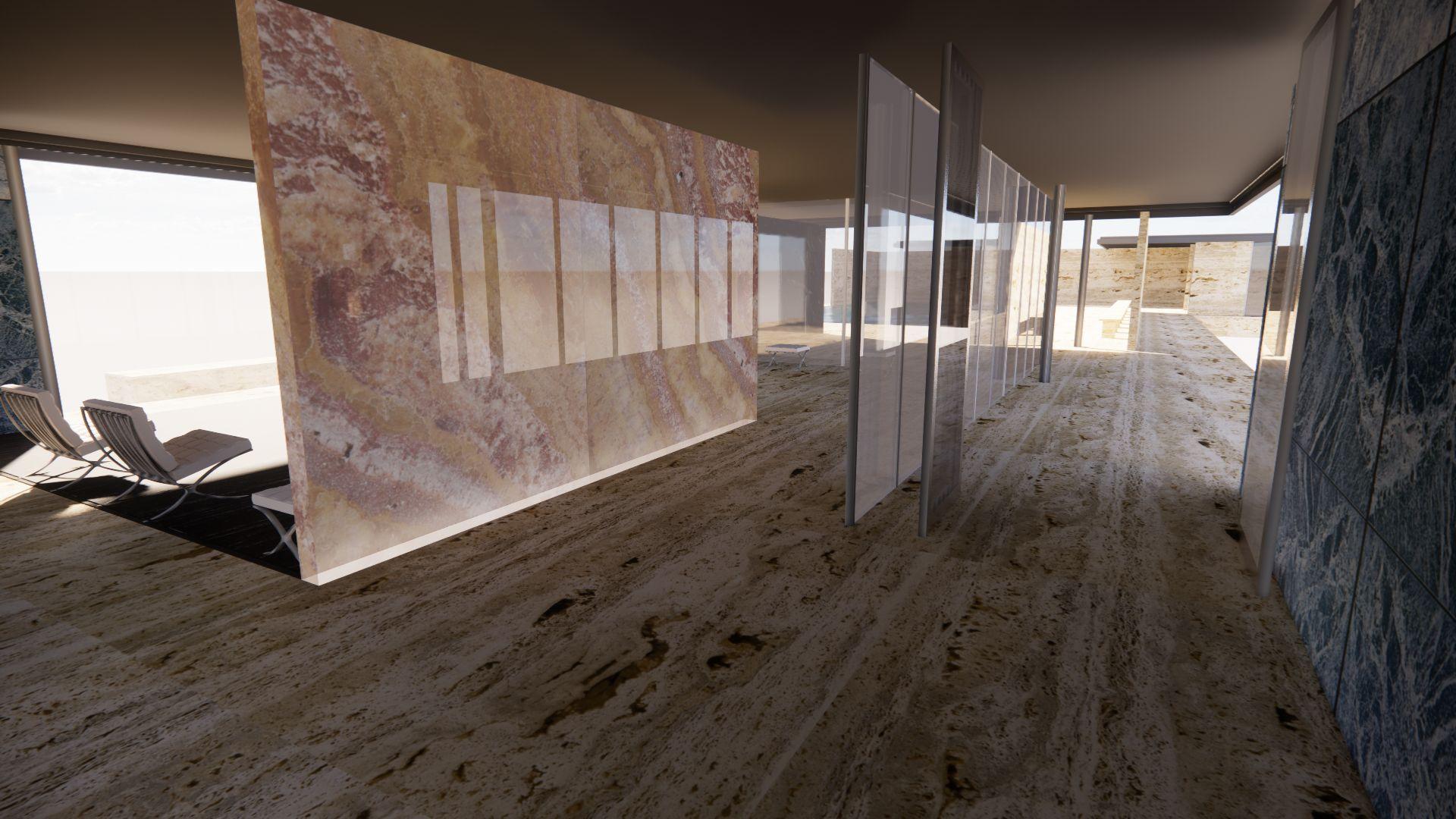
OBJECTIVE
The objective of this project was to show our skills in SketchUp and enscape.
SKILLS
SketchUp, enscape
INDIVIDUAL/GROUP
This was an individual project.
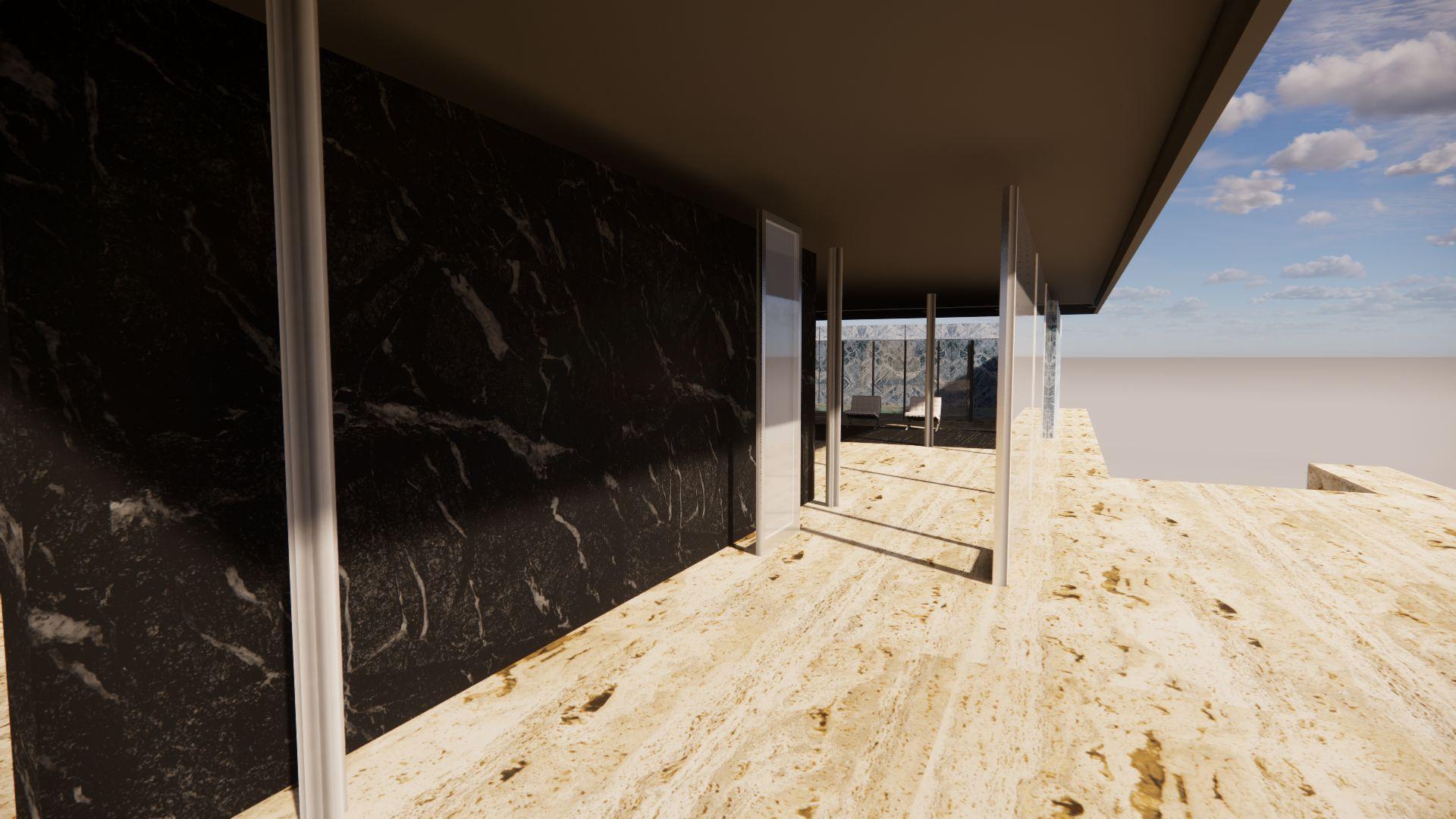

14
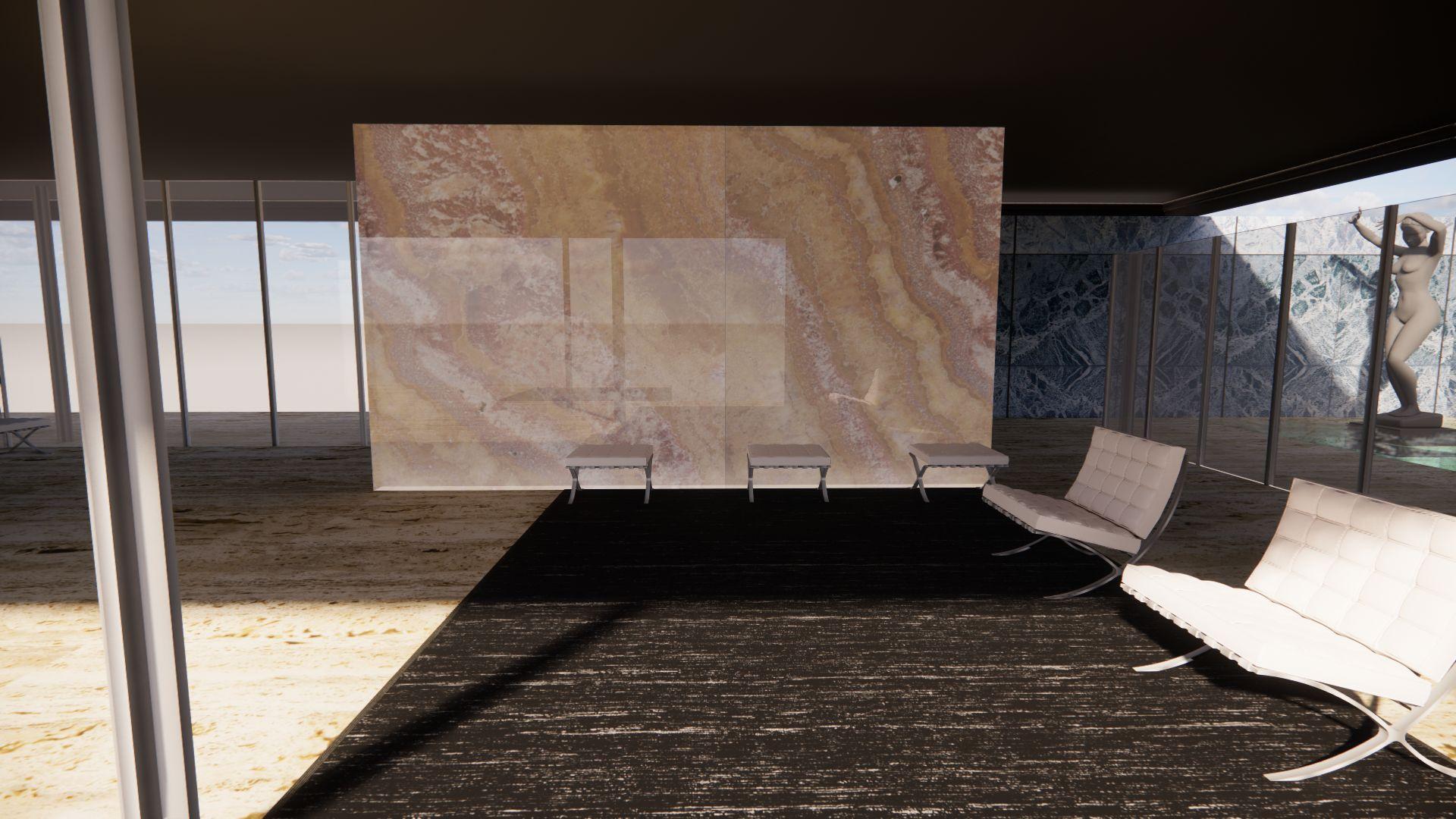
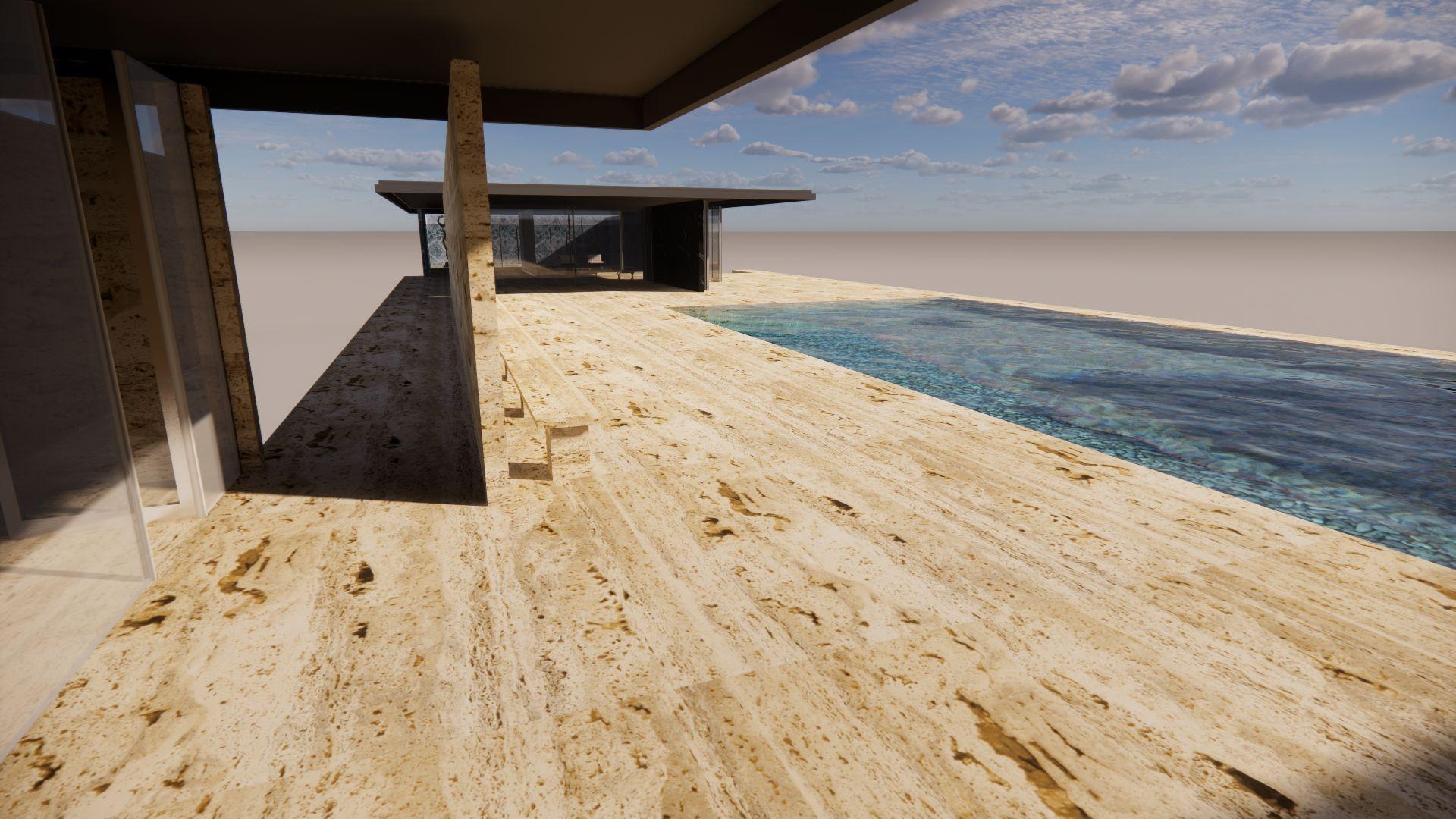
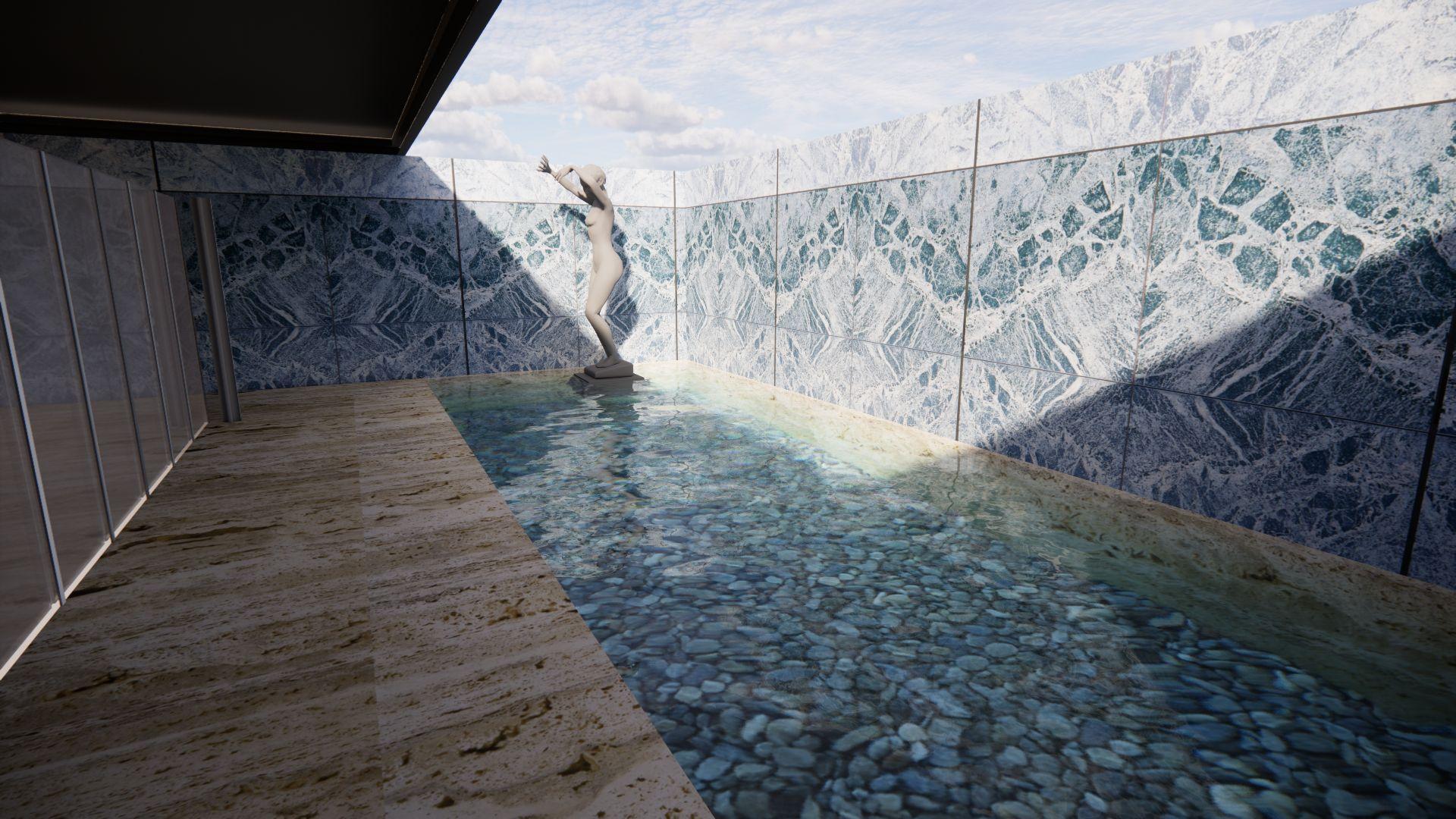

15

HAND DRAFTING

16

HAND DRAFTING
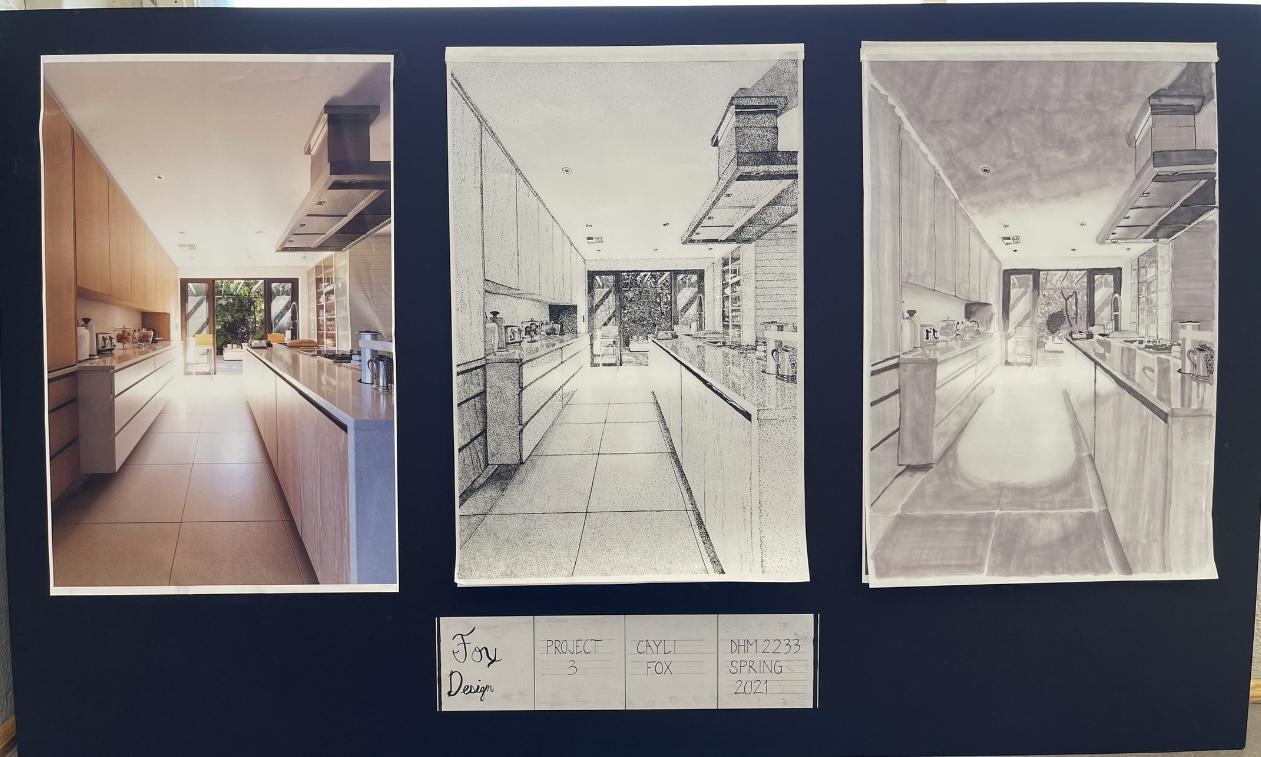
17

HAND DRAFTING
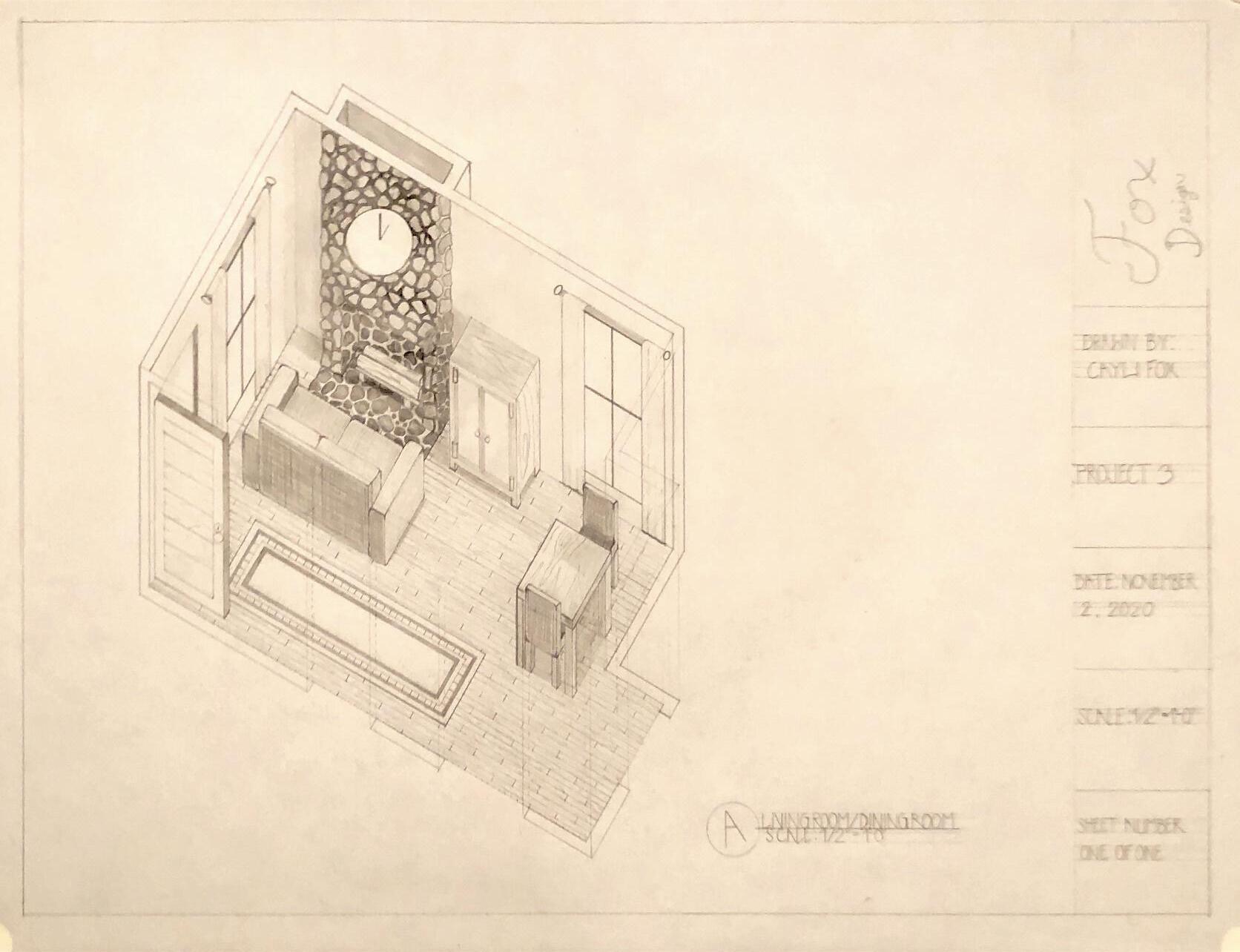
18

HAND DRAFTING
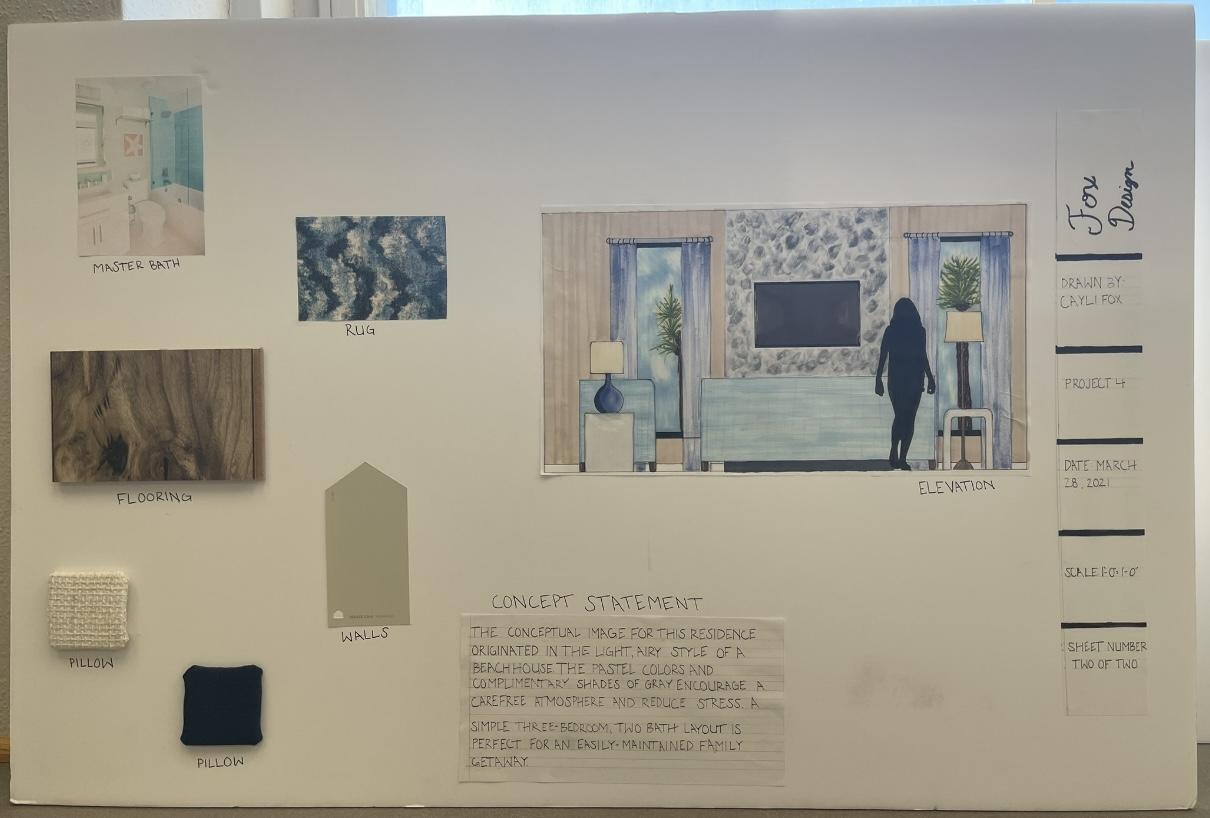
19

HAND DRAFTING
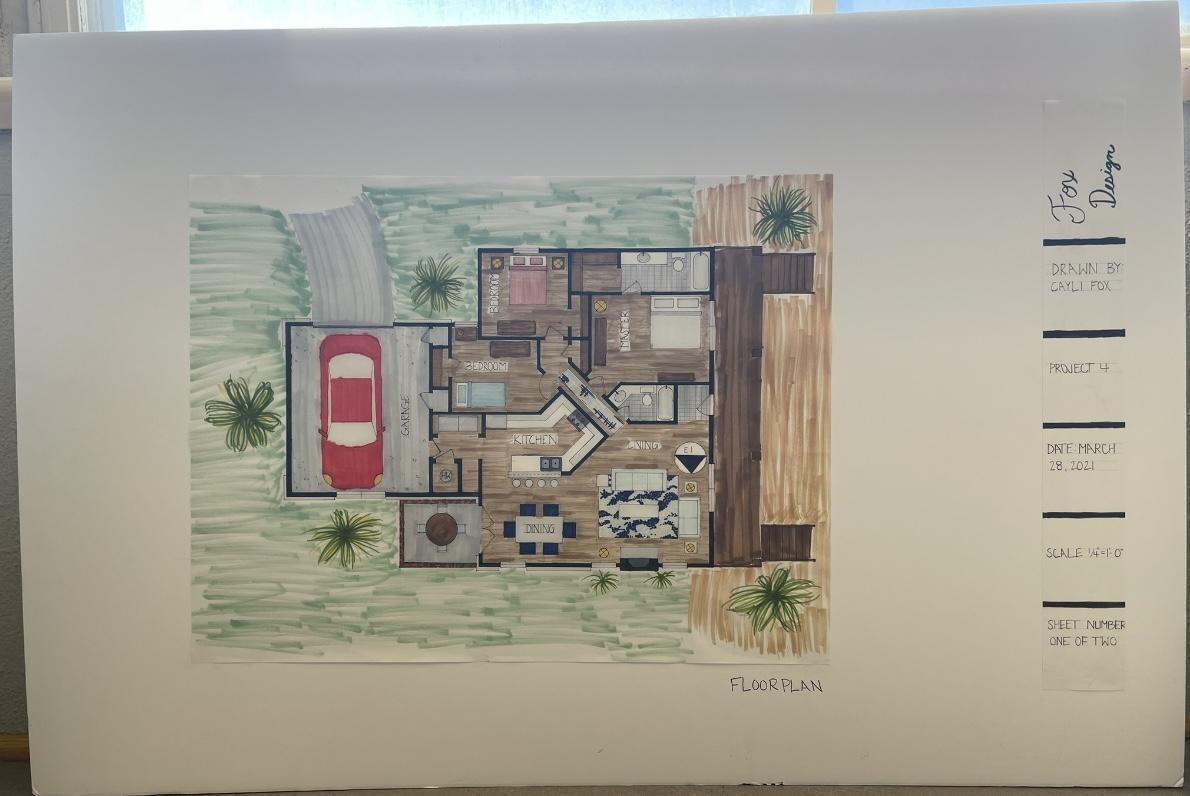
20
NATURAL GINNY’S
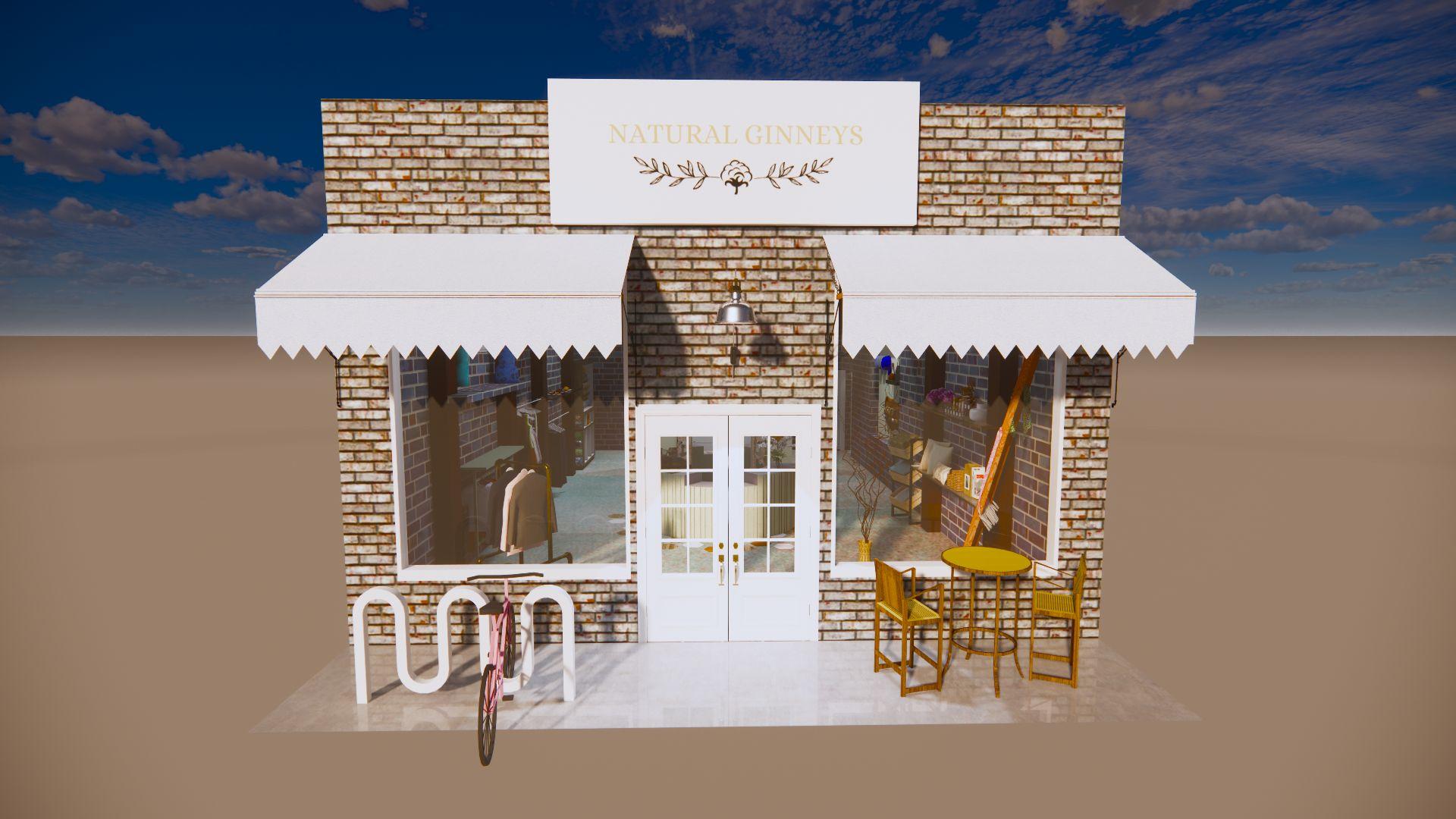
OBJECTIVE
The objective of this project was to create a functional retail store that shows the history of cotton.
This
SKILLS Enscape, SketchUp INDIVIDUAL/GROUP
was a group project
worked on with one other student. 21
I
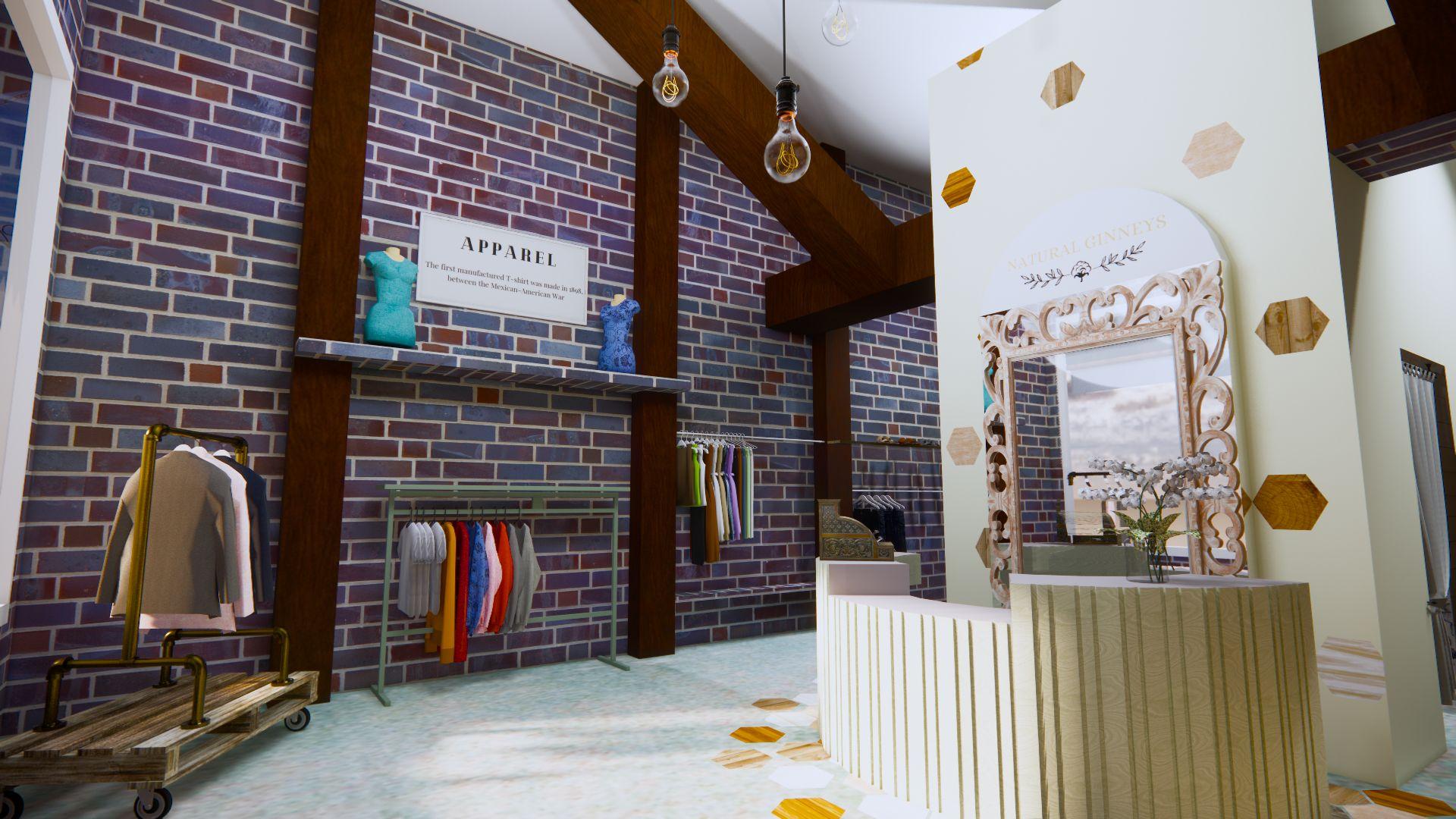
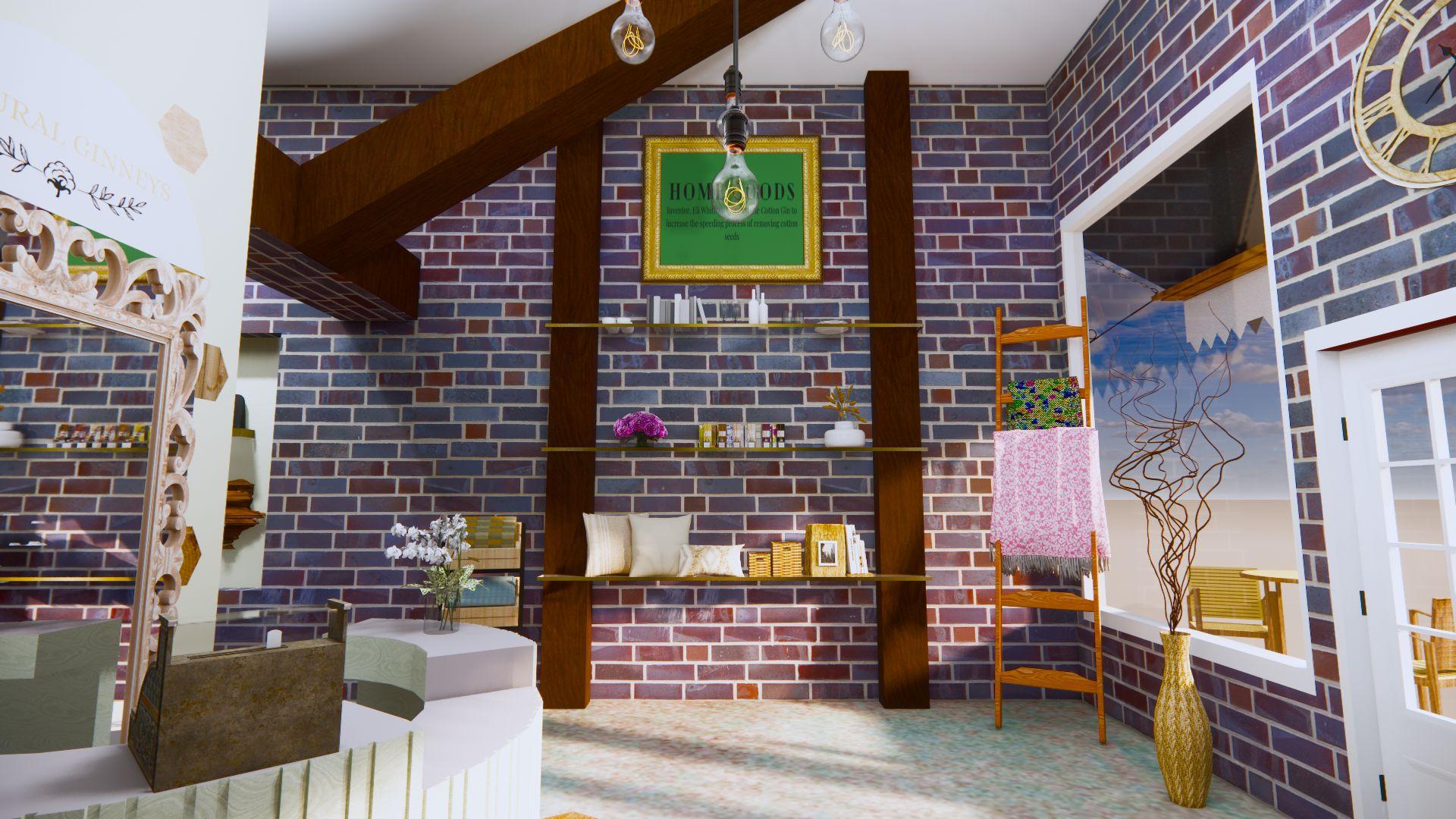
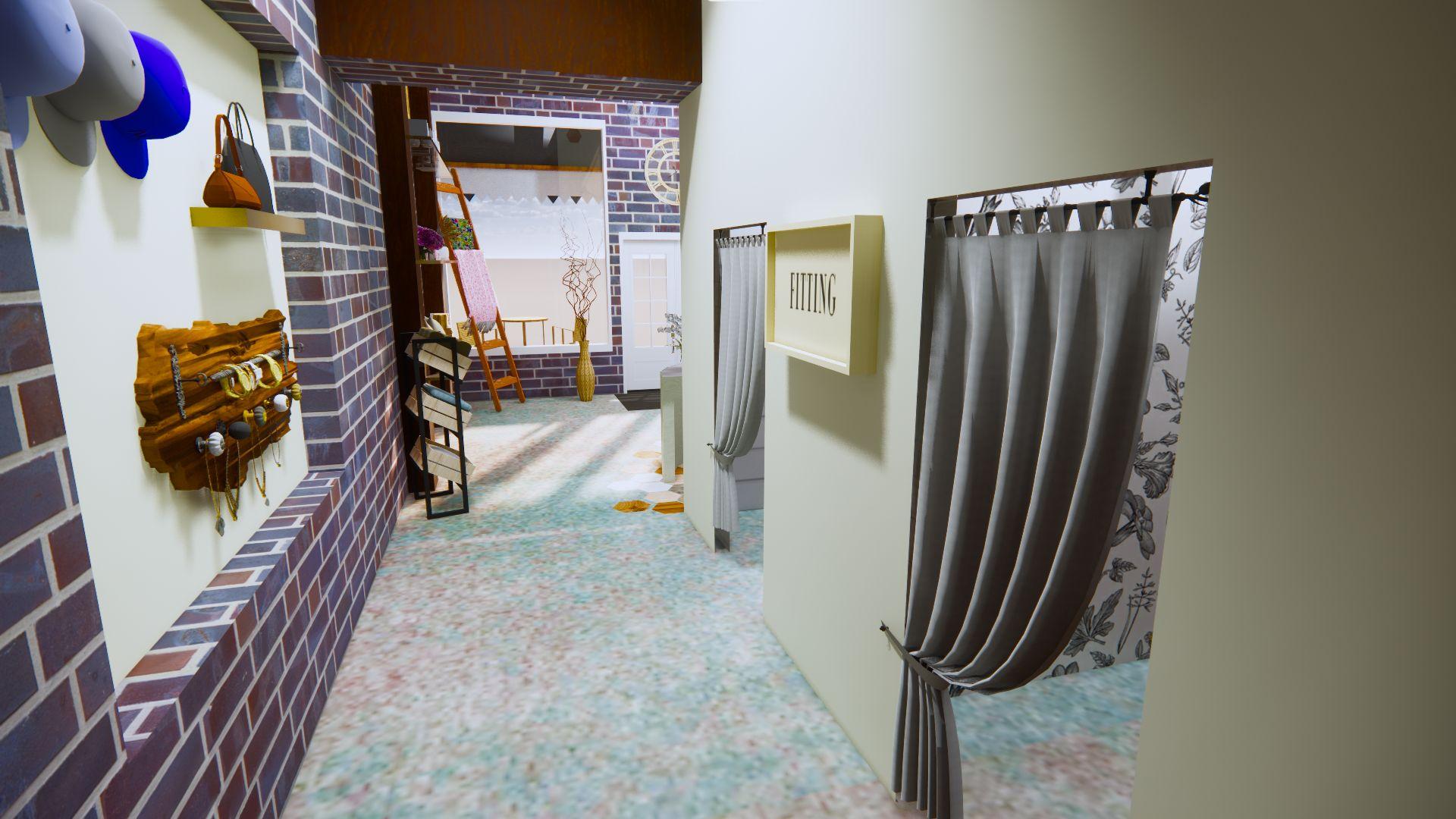

22

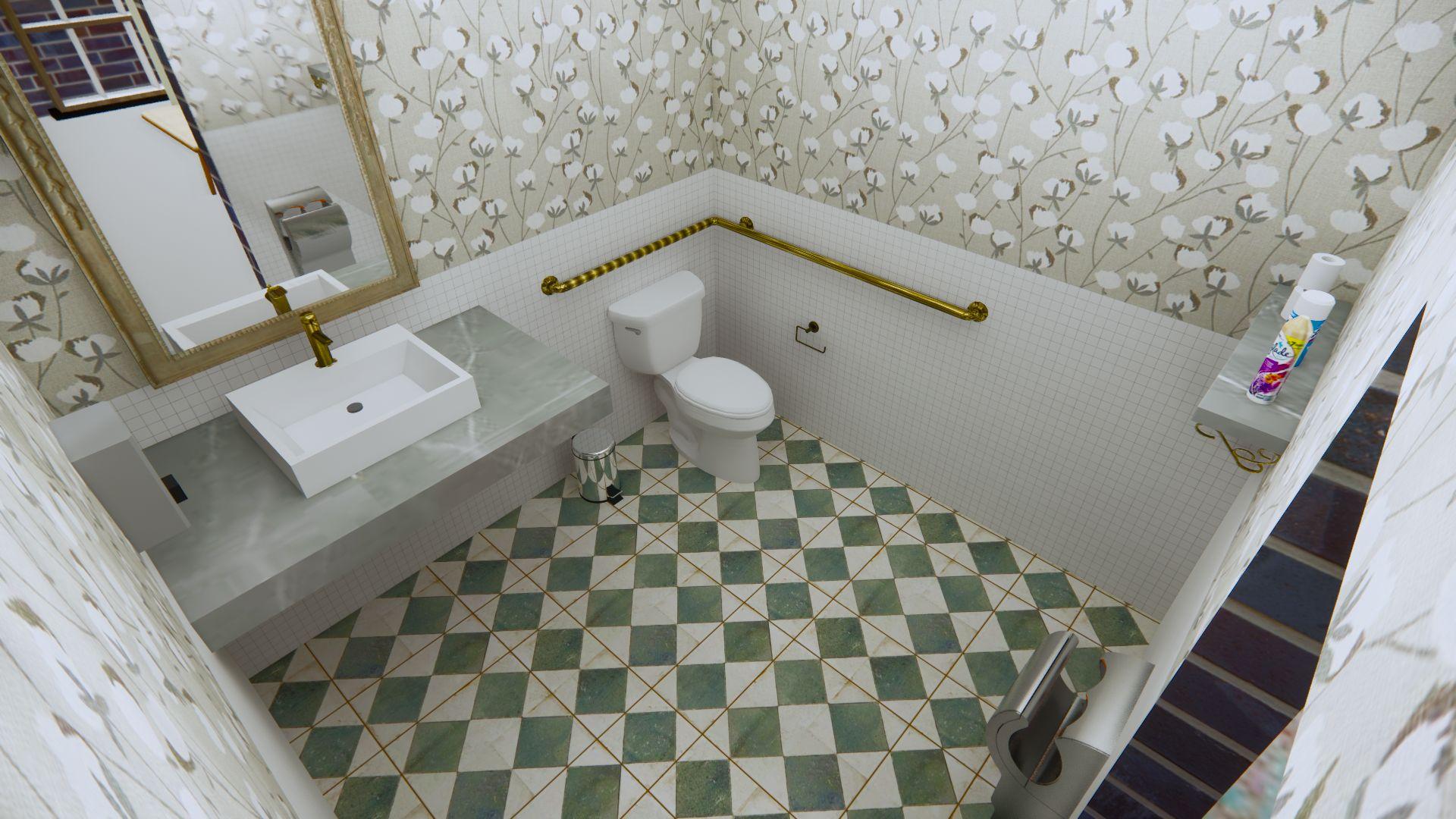
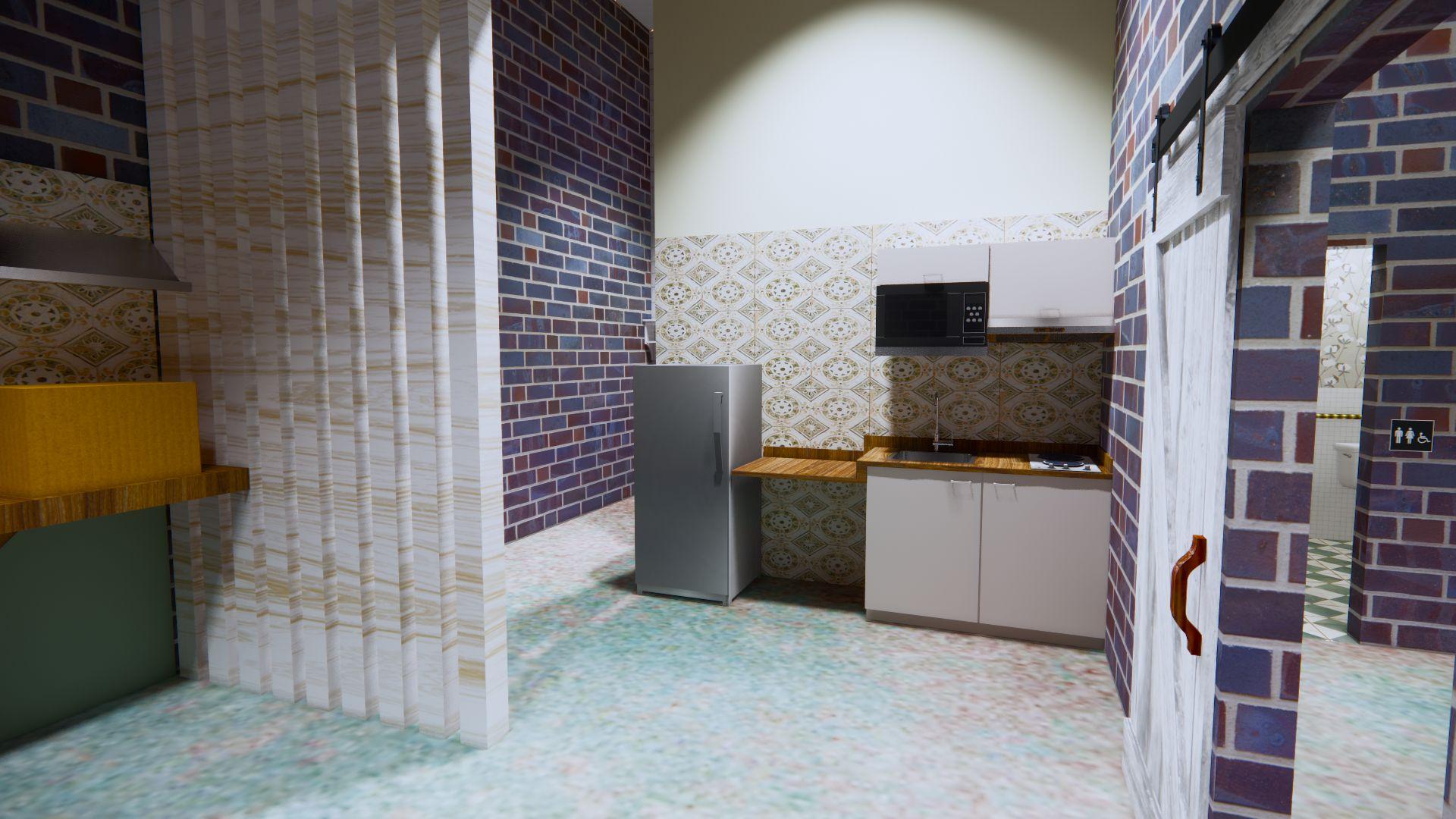
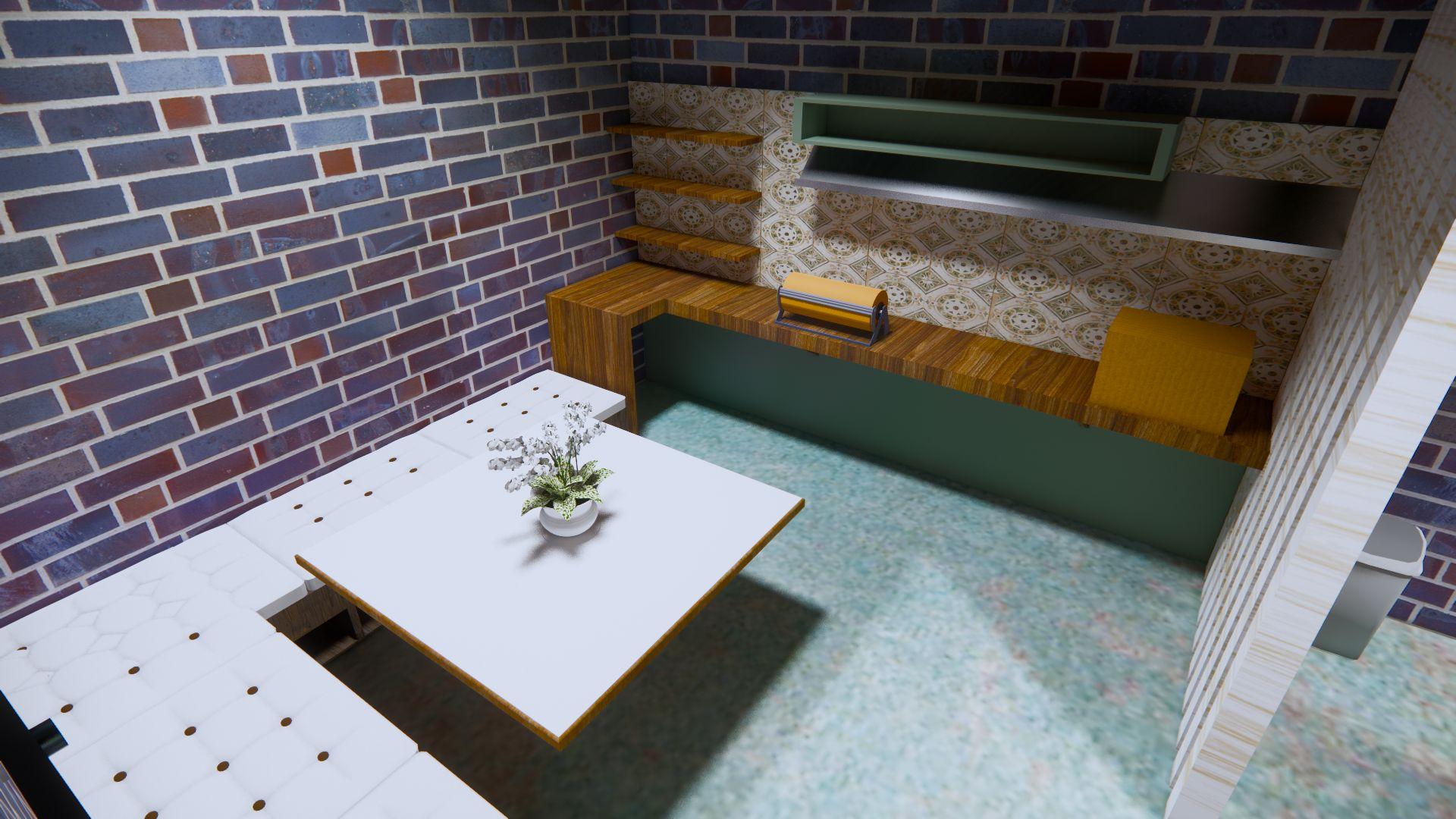
23
ADA Bathroom
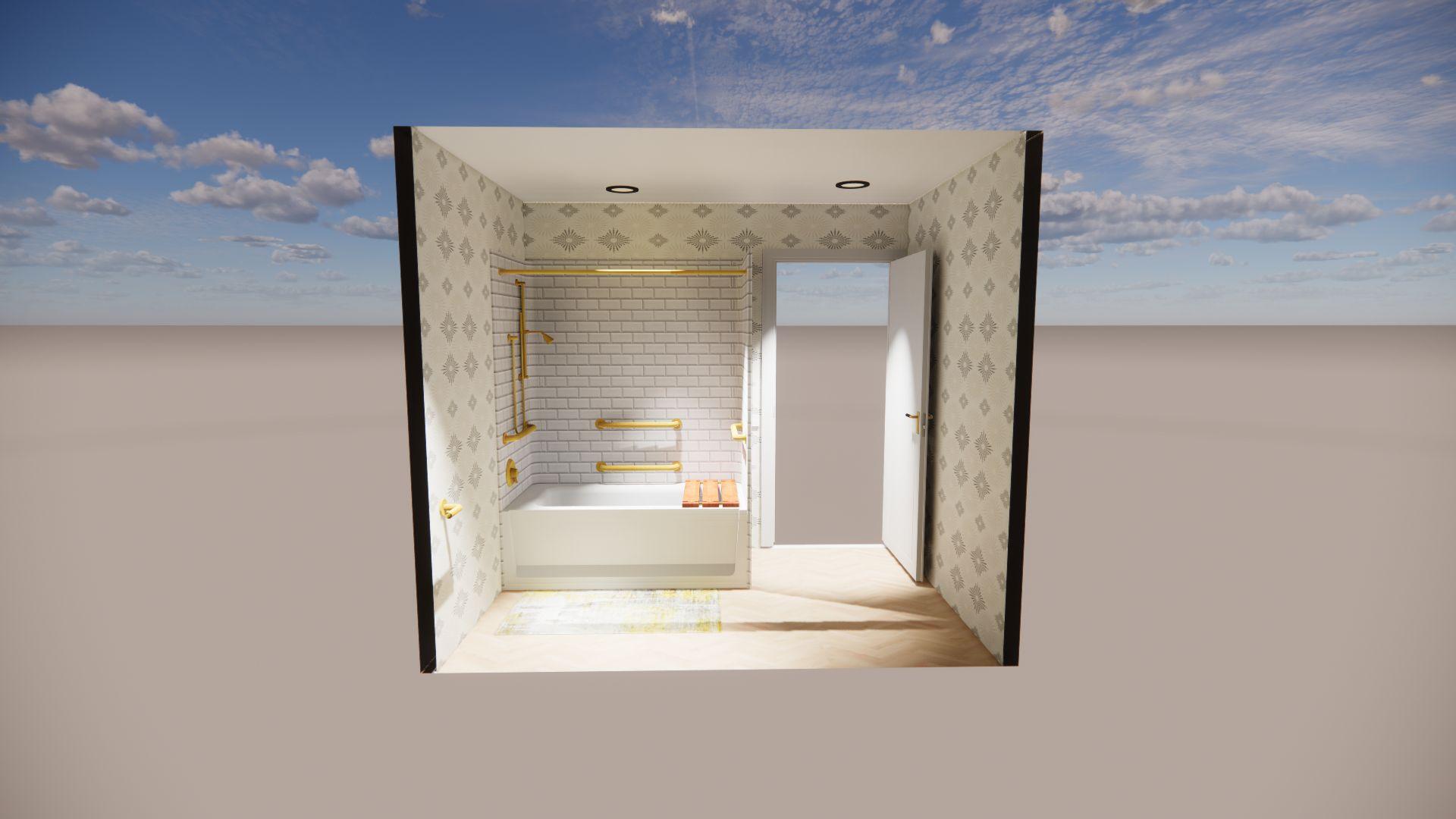

This was originally a group project for Designathon. I created both an ADA standard bathroom and one that would not have worked for this particular assignment.

SketchUP, Enscape INDIVIDUAL/GROUP
24

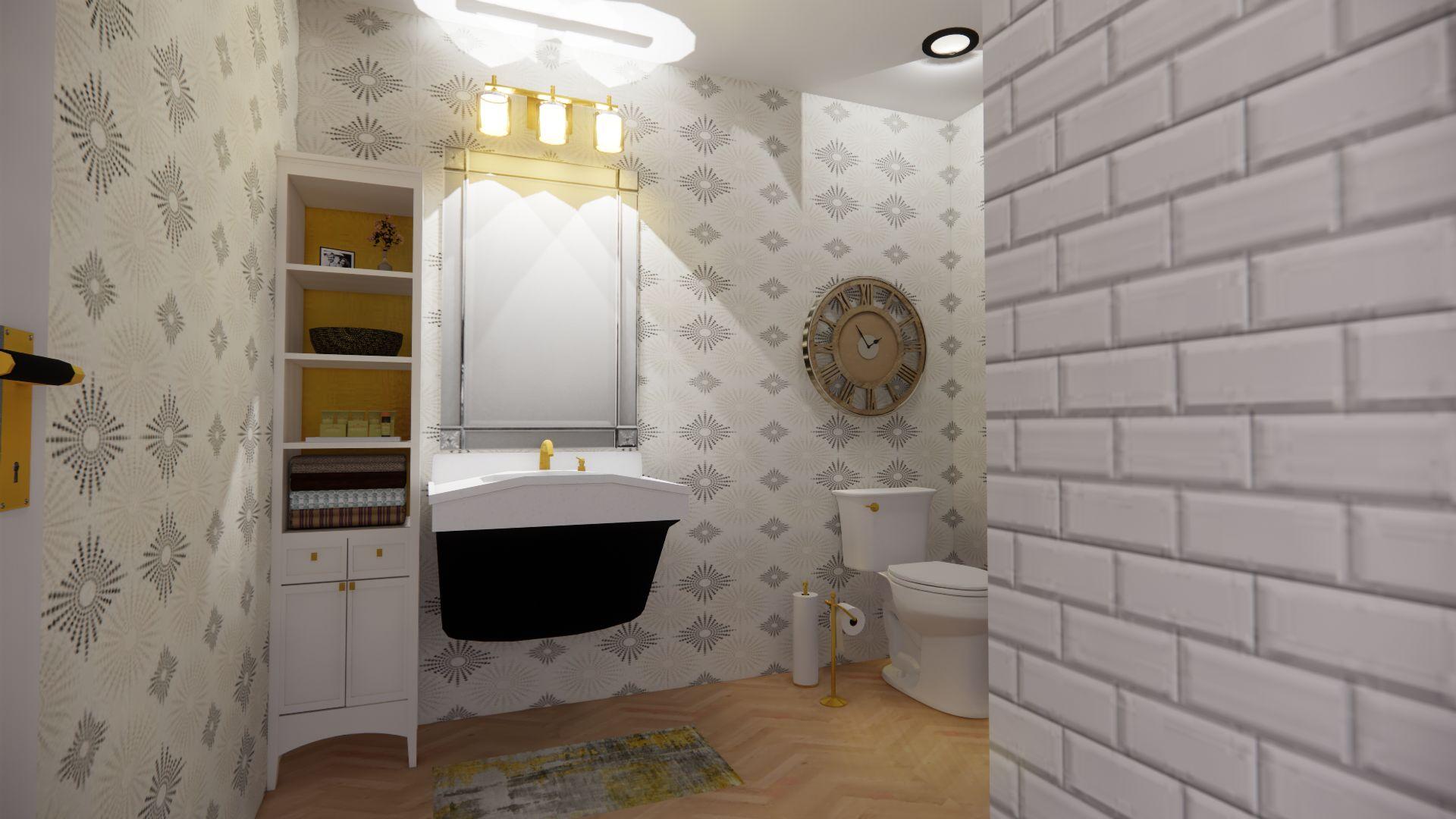
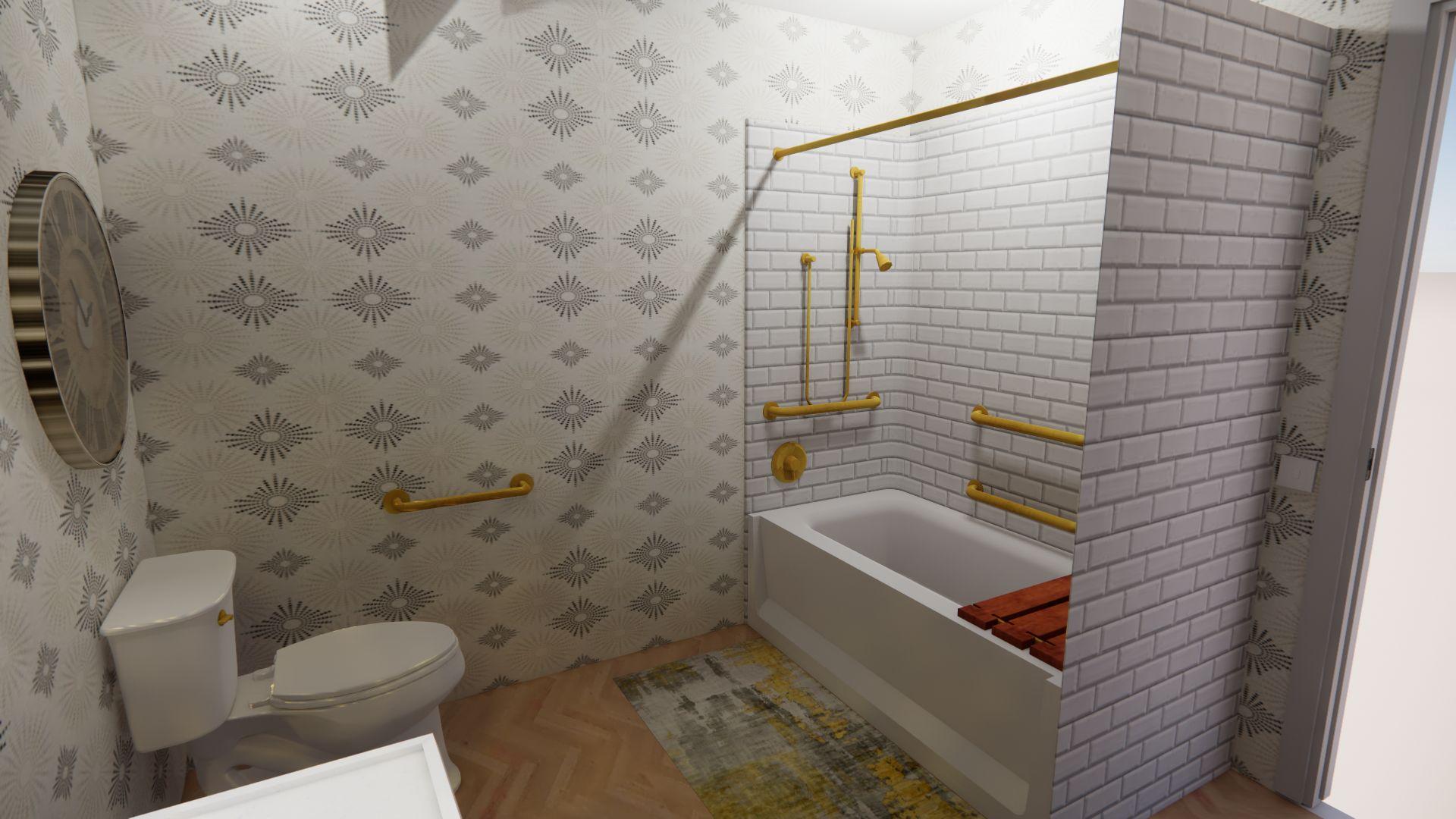
25
THROWER RESIDENCE
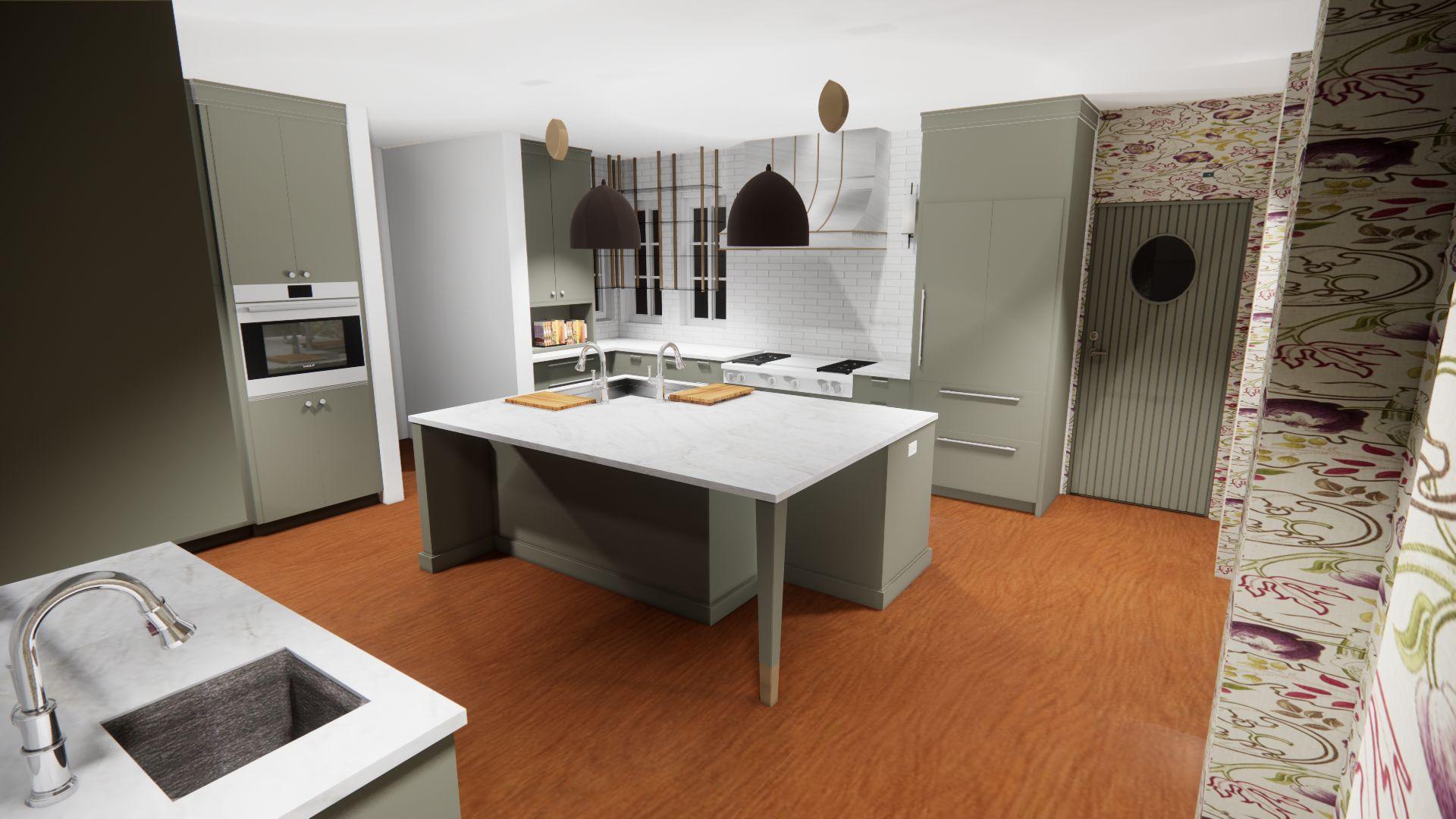
OBJECTIVE
The objective of this project was to redesign this clients kitchen SKILLS AutoCAD, SketchUP, Enscape INDIVIDUAL/GROUP
This is a project I helped work on employed at Kitchen Society Design in Oklahoma City
26

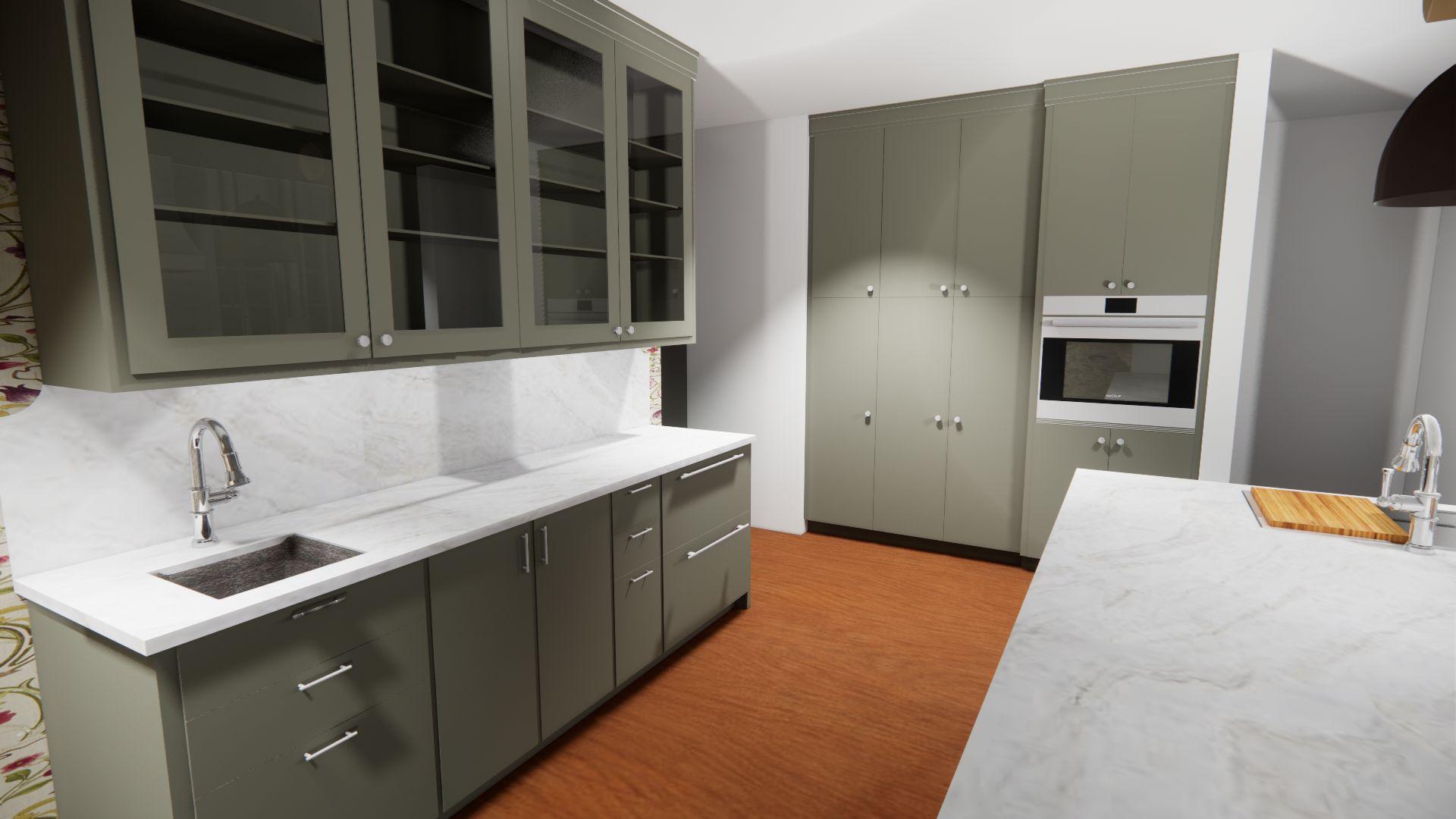
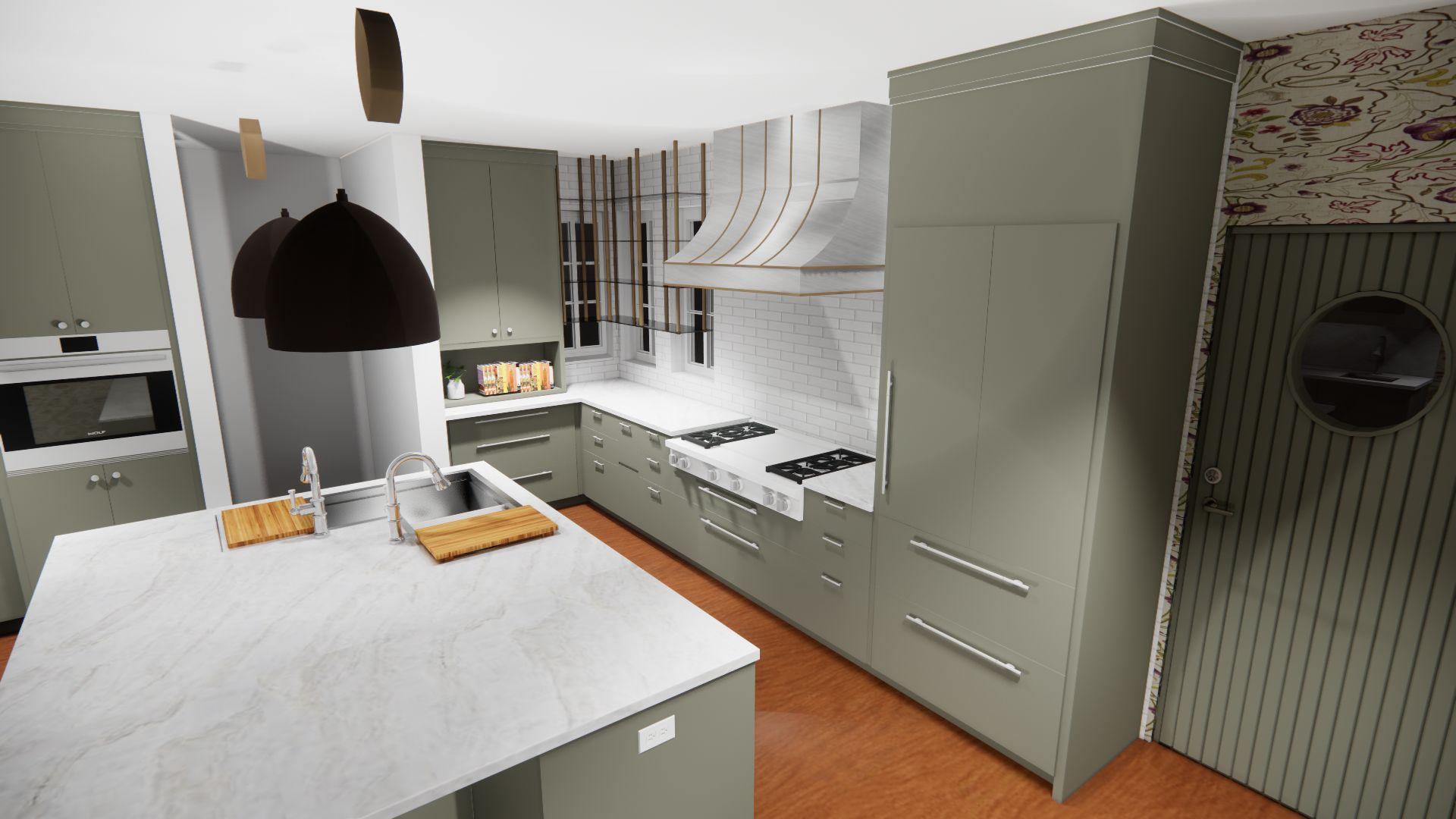
27

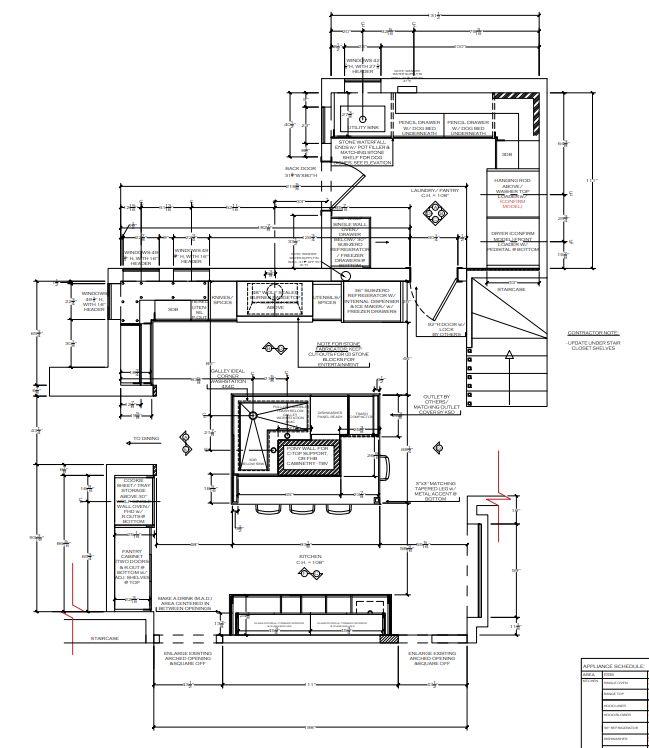
28
SMITH RESIDENCE
OBJECTIVE
The objective of this project was to redesign sustainable cabinetry throughout the new renovation of this mountain house.
INDIVIDUAL/GROUP
This is a project I helped work on while employed at Kitchen Society Design in Oklahoma City.
AutoCAD, Revit, Enscape SKILLS


29
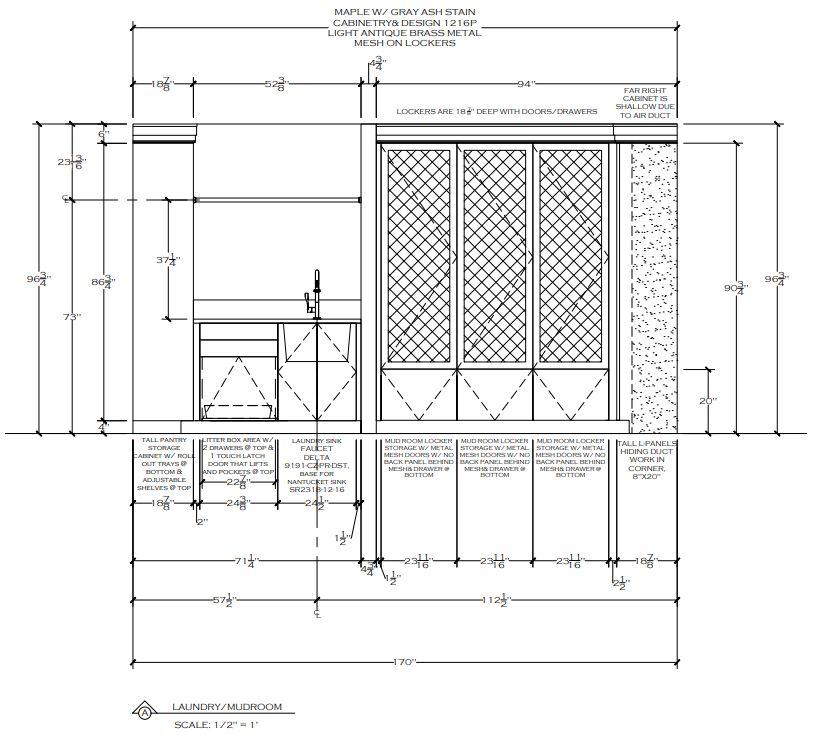
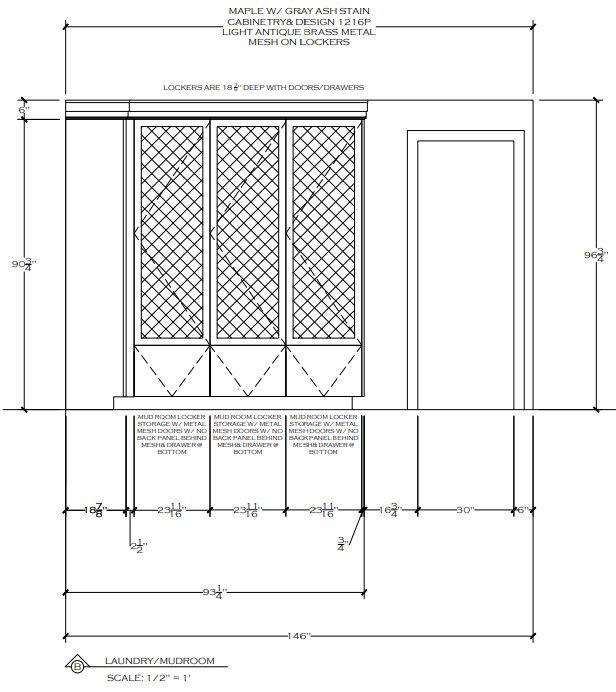

30

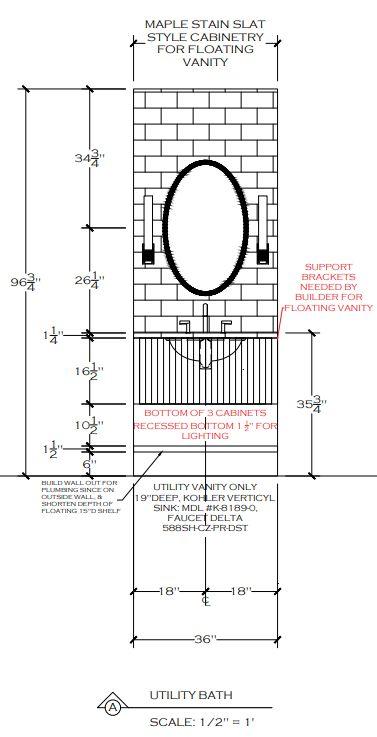
31


























































