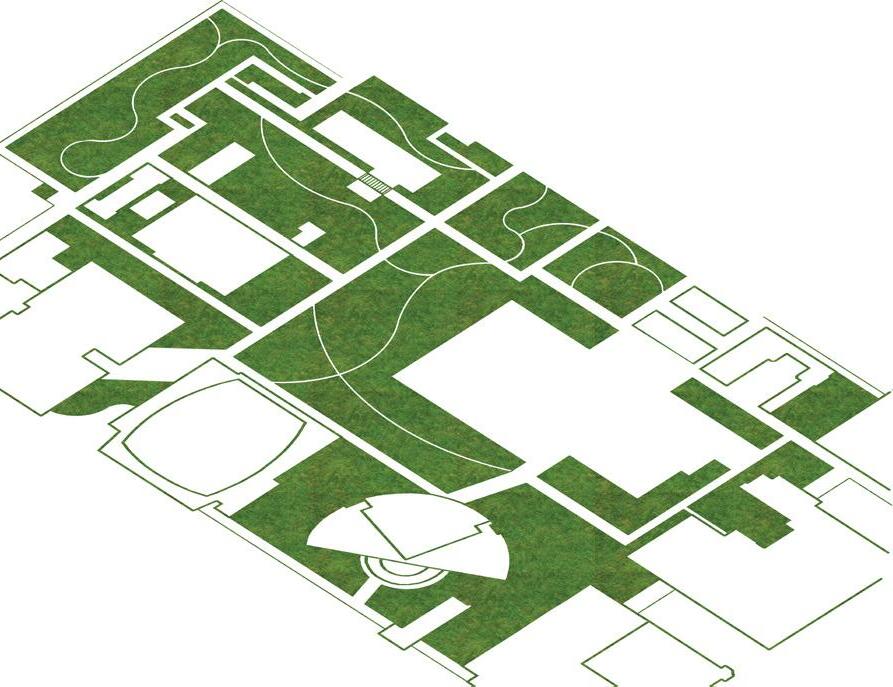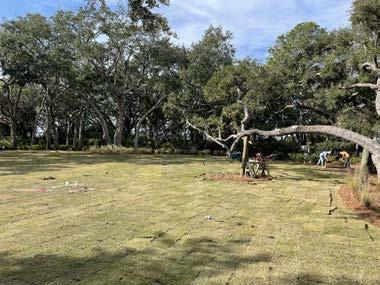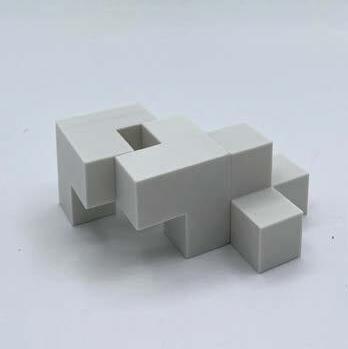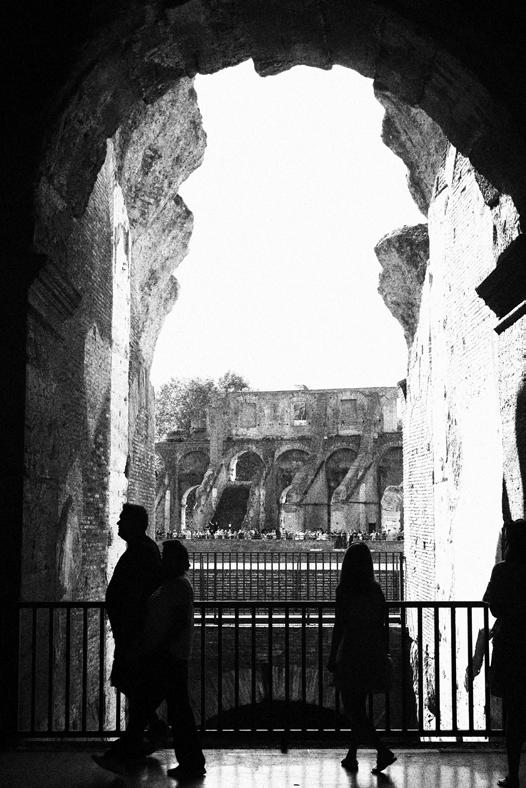

EDUCATION
Clemson University (2022 - Current)
College of Architecture, Art + Construction
Master of Architecture
Expected Graduation: May, 2025
University of Georgia (2018 - 2022)
College of Environment + Design
Bachelor of Landscape Architecture
Degree Received: May, 2022
AWARDS
AIA of SC Fellowship (2022 - 2023)
Clemson University
Presidential Scholar Award (2020 - 2021)
University of Georgia
Dean’s List (2021 - 2022)
University of Georgia
EXTRACURRICULARS
AIAS (Aug. 2022 - Current)
Active Member
ASLA (Aug. 2018 - Current)
Active Member
Clemson GAPP (Aug. 2022 - Current)
Executive Officer
Delta Gamma Fraternity (Aug. 2019 - Current)
Active Alumni Member
Habitat for Humanity (Dec. 2018 - Jan. 2021)
Executive Officer + Volunteer
PROFESSIONAL EXPERIENCE
RATIO Design (Summer 2024)
Architectural Intern
Assisted in the development of construction documents, professional renderings, SketchUp/Revit/Rhino-based 3D models, and client relations through attending site visits and OAC meetings.
Clemson University (Jan. 2023 - May 2024)
3D Printing Lab Supervisor
Gained experience in 3D printing by scheduling print jobs, assembling machines, creating digital models and prototypes, and operating Prusa, Dremel and Ultimaker printing machinery.
EDSA, Inc. (Summer 2023)
Landscape Design Intern
Participated in projects ranging from small-scale urban designs to large-scale land development master plans. Conducted site analysis research, created professional renderings and utilized BIM technology.
Sea Island Landscape (Summer 2021 + 2022)
Landscape Design + Installation Intern
Learned extensive knowledge pertaining to landscape maintenance and installation, planting plans, irrigation plans, site grading, and architectural construction through small-scale residential designbuild projects.
UGA Dining Services (Feb. 2019 - May 2022)
Student Supervisor
Acquired customer service and leadership skills in retail service through training new student employees, meal preparation tasks, working in a fast-paced environment.
Virginia Tech (Summer 2019)
Grounds Maintenance Intern
Obtained experience through implementation of grounds maintenance programs, including application of various plants, maintaining landscaping, agricultural-machine operation and team collaboration.
ACADEMIC EXPERIENCE
Co-Director Graduate Assistant (Spring 2025)
Aided in conducting research and fulfilling administrative tasks with the Clemson University School of Architecture Graduate Program Co-Director.
Genoa Graphics/Website Graduate Assistant (Fall 2024)
Maintained departmental social media accounts; write, edit, and curate web content; support communication via online social media sites through Adobe Creative Cloud programs.
Precast Concrete Institute Convention Attendee (Feb. 2024)
London Design Festival Attendee (Sep. 2024)
Adobe Photoshop Certification (2018)
Junior Master Gardener Certification (2013) CERTIFICATIONS
SKILLS
Adobe Creative Cloud
AutoCAD
ArcGIS Pro
Civil3D
Enscape
HydroCAD
LandFX
Lumion
Microsoft Office Suite
OpenRoads Modeling
QGIS
Revit
Rhino
SketchUp

MASTER
ARCHITECTURE
EXTRACURRICULARS
MORPHOLOGY EXPLORATION
PHOTOGRAPHY
SOLAR PATH


PHOENIX, ARIZONA | FALL 2023 MARCH STUDIO COURSE | PROFESSOR PASS + FRANCO, DR. MIHALACHE
[IN COLLABORATION WITH MANON COURBON]
Solar Path is a self-sufficient 80-person prototype community hub taking place in the year 2080. While designed to temporarily house the homeless population of Phoenix, it also serves as a hands-on educational and technical training research center. Through the exploration, production and maintenance of Concentrated Solar Power residents can learn, grow and adapt to the inevitable effects of climatic change and technological advancements of the future.
In Phoenix, Arizona, excessive heat is becoming an increasingly problematic consequence of climate change. By the year 2080, the average daily summer temperature will surpass the livable threshold. Currently, 0.06% of the current population consists of individuals experiencing homelessness, and approximately 41% of heat-related deaths include the unhoused population. Solar Path is dedicated to providing an opportunity for aiding individuals experiencing homelessness in the process of receiving education, housing and community. Students are identified and selected by the local government to participate in a 24-month-long offers technical training and temporary housing for the unhoused population of Phoenix.
SOLAR PATH
Phoenix, AZ | Des Phoenix, AZ | Design f ign for 2080 or 2080










utilization of Concentrated Solar Power technology at a micro-scale, transform the future of solar power, and combat the current Phoenix while simultaneously using the most abundant renewable sun. CSP allows for on-site energy production, and 24/7 usage and radiation is harvested on-site, converted into energy, stored, and each building within the community hub.

to decrease the Heat Island Effect, all existing road infrastructure removed and replaced with vegetation suitable for the harsh Phoenix Vegetation is known to absorb thermal energy, thus contributing reducing of increasing temperatures.

• Micro-apartment units for long-term residents participating in 24-monthlong program
Open-air garden on each floor lining the atrium
Shared community spaces including gym, music room, art room, study spaces and kitchen
LEVEL 03
Dorm-style living arrangements to provide opportunity for new residents to become more accustomed to living within a structured community alongside others
Shared community spaces for meetings and soft skill learning spaces
• Pedestrian bridge connecting the two separate building structures
Academic portion includes officers for professors and researchers
LEVEL 01 / 02
Academic portion includes dining area, workshop, lecture classrooms, research laboratories, office spaces and access to underground transportation system
Residential portion includes counseling spaces, library and administrative offices
Large auditorium space for conferences and specialists to present new advancements and provide an area for the community to learn more about the project
LEVEL -01
• Energy-generating technology, directly linked to the solar collector that is suspended in the air, is located underground and accessible from student workshop
• Underground transportation system connects Solar Path to the rest of the city through a series of underground trains; this is the main means of daily transportation within 2080 Phoenix due to the rigid outdoor climate conditions


With the use of Concentrated Solar Power, renewable energy production and sustainable resources play an important role in lowering construction and operational costs, and combating heat island effect.
CSP utilizes Phoenix's most abundant natural resource - the sun. Solar radiation is reflected off of the heliostat and into the solar receiver. Salt particles run through the solar receiver and absorb thermal radiation, changing the salt from a solid state to molten salt. This molten salt then passes through a heat exchange process, creating steam. The steam is fed into a turbine, which in turn generates energy. The strength of CSP is located in its storage capacity, allowing electricity to be generated even on days where there is little to no sun.
DESIGN FOR WATER






The 24-month-long hands-on technical training program offers individuals a temporary place to reside. The dorm-styled units and micro-apartment units serve as a space where occupants can restructure their lives as they prepare to re-enter society and the workforce. Solar Path aims to provide an educational environment that encourages a community of growth rather than exploiting people for work.
The individuals working within the technical
resource for mankind and the environment. Students to become independent and technologically savvy innovators. their knowledge of operating and applying CSP technology, of Solar Path can help increase the usage of renewable and lead Phoenix towards a sustainable future.


DESIGN FOR INTEGRATION




DESIGN FOR DISCOVERY


Several passive strategies are used and integrated into the building design to allow for maximum environmental benefits comfort. One of the most prominent features is the evaporative cooling system in-place to reduce the heat impact that heliostats will have on the interior courtyard.










Program participants can learn the skills and knowledge the shared workshop space. Here, researchers and train with a variety of technologies alongside their students.







program are a are empowered innovators. With technology, residents renewable resources
DESIGN FOR WELL-BEING

Considering the increased heat levels of the city, the pedestrian bridge acts as a private space for users to enjoy the outdoors while still protected from harsh solar radiation. The bridge serves as a form of circulation between the public side of the building, and the private portion where the residential units are located. Covered walkways provide shade for individuals to utilize during the harsh days, and make traveling within the building accessible, practical and safe.



knowledge necessary to operate CSP together in professors can experiment, explore and students.


DESIGN FOR CHANGE
As an educational research center focused on delivering technical training on a quickly-adapting technology, Solar Path was designed to be easily maintained and taken apart by users when studying.
DESIGN FOR ECOSYSTEMS
All forms of vehicular-related infrastructure has been removed and replaced with heat-tolerant plants fit for the Zone 11 plant hardiness zone, and permeable pavement. This change creates a more sustainable environment and helps decrease the heat island effect to some degree because of natural vegetation’s ability to absorb and utilize solar radiation.

Mature
Zone: 6-11







DESIGN FOR ECONOMY

Radiative cooling panels



reflecting solar radiation and expelling thermal radiation. This newer technology works by flushing thermal radiation captured within the building out into the atmosphere. The pattern of the radiative solar panels were designed with the assistance of AI, and were derived from images of local Native American textile and pottery designs and patterns.





By generating energy for the local community, minimizing the energy consumption of Solar Path, and reducing the heat island effect in the city, the project reduces the cost spectrum of cooling and electrical power needs. By reusing an existing building, Solar Path is spending less on the structural components and foundation, typically the most cost-intensive portions of the building.

The program of the building also supports and encourages the job market in Phoenix and surrounding areas by aiding an often overlooked and under-supported population.


















NC STATE UNIVERSITY SCHOOL OF TEXTILES FLUID CAMPUS
ASHEVILLE, NORTH CAROLINA | SPRING 2023 MARCH STUDIO COURSE | PROFESSOR PASS
The North Carolina State University School of Textiles serves as a dynamic hub for the Wilson College of Textiles. Inspired by precedent studies, brutalist architecture emerged as a compelling design influence. By embracing a style that emphasizes expressive forms and simple, robust materials like concrete, the possibilities for innovative design are endless. This project seeks to intertwine the natural and built environments, mirroring the essence of textiles—a harmonious blend of diverse materials. Expressive forms in concrete are paired with natural vegetation to create a space where nature and architecture coexist seamlessly. On the ground floor, organic plantings symbolize nature reclaiming its presence within built spaces. Meanwhile, a portion of Level Four is dedicated to a green roof, featuring planting beds filled with a diverse array of native wildflowers and mounding shrubs. These plants were carefully chosen for their compatibility with the local climate, sun exposure, and low maintenance needs. Beyond their aesthetic value, these species can be harvested to extract dyes and materials for textile production, reinforcing the project’s connection to the art and science of textiles.





By exploring how natural vegetation is utilized in producing textile dyes and fabrics, students also gain the opportunity to engage with nature in a safe, private outdoor environment. Incorporating a garden roof into the project design deepened an understanding of building orientation and its relationship to the sun but also highlighted the seamless integration of landscape architecture and architecture to create spaces that are deeply experiential and harmonious with their surroundings.
Garden roofs, also known as green roofs, have become increasingly popular for their remarkable ability to manage stormwater, enhance air quality, regulate building temperature, and offer direct access to greenspace.
SOIL
MOISTURE PORTALS
STANDARD MODULES
WATERPROOF MEMBRANE
BONDING ADHESIVE
INSULATION
CONCRETE SLAB
ROOF GARDEN SECTION DETAIL




ROOF GARDEN RENDER

TEXTILE LABORATORY RENDER

BARLETT CORNER FOOD TRUCK PLAZA
MACON, GEORGIA | FALL 2020 BLA STUDIO COURSE | PROFESSOR SMITH
Bartlett Corner, formerly the headquarters of Macon’s newspaper The Telegraph , was designated a brownfield site in 2014. As part of its revitalization, Bartlett Corner is envisioned as a hub for community-focused initiatives, including food trucks like Meals on Wheels, to provide nourishment to individuals facing food insecurity. With hunger often rooted in issues like lack of accessibility and unemployment, Bartlett Corner aims to bridge the gap between Intown and Macon’s residential district, fostering a safe and empowering space for connection and support. Located along Broadway Street in Macon’s commercial district, the site offers an opportunity to blend history with innovation. The transformation plan includes integrating vegetation into the built environment, repurposing elements of the existing structure, restoring the land to its natural state, and creating a welcoming space for children to access food. This initiative aspires to turn a vacant lot into a vibrant, essential asset for Macon while preserving its historic significance.
156,337
BROWNFIELD PROPERTIES
PROJECT OBJECTIVES
BRIDGE GAP BETWEEN RESIDENTIAL DISTRICT AND INTOWN DISTRICT

CIRCULATION
CREATE JOBS THROUGH BROWNFIELD MAINTENANCE AND FOOD TRUCK OPERATION

RESTORE ECOLOGICAL HEALTH

ADDED RAILINGS
ADDED PLANTERS

CONTEXT MAP


ADDED FLOOR PLATES

EXISTING BUILDING
PROPOSED DESIGN FORM

PUBLIC BUS STOP EAST BIBB/JEFFERSON BUS ROUTE
BROWNFIELD REMEDIATION


PHYTOREMEDIATION
Phytovolatization
Volatilization of pollutants
CHINESE BRAKE FERN
Pteris vittata Zones 8a-11
Phytoextraction
Concentration of contaminants from soil in plant tissue
RED MAPLE
Acer rubrum Zones 3-9
BAHIAGRASS
Paspalum notatum Zones 7a-11b
Rhizofiltration
Absorption of pollutants from water with roots
Brownfield sites are areas contaminated by harmful chemicals that require extensive remediation to restore their ecological health. In addition to being located next to the urban core of Macon, the decontamination, revitalization and maintenance of the site will provide work opportunities for the community. Reclaiming brownfields involves a comprehensive, multi-step process that can include excavation, soil washing, bioremediation, chemical treatment, thermal treatment, capping, and electrokinetic remediation. To further enhance soil restoration, specific vegetation can be strategically planted to aid in the natural recovery process. The technique of utilizing vegetation to absorb harmful compounds from the soil, such as pesticides, heavy metals and hydrocarbons, is called Phytoremediation. Specific plants were chosen for this project due to their known ability to convert compounds, and then depth of their root systems.
SWORD FERN
Polystitchum munitum Zones 5-9
TULIP POPULAR
Liriodendron tulipifera Zones 4-9



The existing building on the site previously served as the headquarters for Macon’s ‘The Telegraph’ newspaper company. In an effort to preserve elements of the original structure, select physical components have been repurposed for the food truck garage and integrated into the design of the green roof. Additionally, salvaged concrete materials from the demolition process will be utilized in constructing the new addition and sky bridge, seamlessly blending the old with the new. The central green space within the project is designed to provide the public with the freedom to enjoy and utilize it in the way that suits their preferences.


MOSS SIDE VERTICAL ROAD ALIGNMENT
ATHENS, GA | SPRING 2019 BLA STUDIO COURSE | PROFESSOR NICHOLS
The Moss Side site, located in Athens, Georgia, is envisioned to host 7-8 cluster communities upon completion. To ensure the proposed roadway meets the needs of the development, a detailed analysis of the site was conducted. Students performed a site inventory assessment, focusing on slope and soil quality, to evaluate existing conditions and identify areas suitable for development. Utilizing DosBox roadwork software and AutoCAD, a vertical road alignment was designed as part of the planning process. Vertical road alignments establish a consistent grade transition between two adjacent grade lines or roads. This critical step helps civil engineers and landscape architects assess how proposed grading will interact with the natural terrain, ensuring a functional and sustainable design for the site.








LEBER RESIDENCE
ATLANTA, GA | FALL 2021 BLA STUDIO COURSE | PROFESSOR SPOONER
The Leber Residence is a small-scale residential project located in Atlanta, GA. For this assignment, students were challenged to meet specific design requirements outlined by the professor. The program called for the inclusion of a carriage house, an entertainment area, a garden, and a pool. Following the creation of a conceptual plan and planting plan, a grading plan was developed to ensure effective stormwater management. This plan also serves as a valuable tool for contractors and clients, providing a clear understanding of the terrain’s slope and its impact on the overall design.
SEA ISLAND MARKET REDESIGN
SEA
ISLAND, GA | SUMMER 2021 INTERNSHIP
Sea Island Market is a small-scale urban design project situated just outside Saint Simons Island, Georgia. This project was carried out independently during the summer of 2021 under the guidance and mentorship of Rachael Strickland, PLA. The project provided an opportunity to gain hands-on experience with various aspects of landscape architecture and urban design, including the selection and incorporation of salt- and drought-tolerant vegetation—critical for the coastal environment. The scope of work encompassed the creation of detailed site plans, renderings, and comprehensive cost estimates.
In addition to design and planning, the project involved active participation in the construction and implementation phases. Responsibilities included direct oversight of the demolition process, planting operations, and the installation of an efficient irrigation system. This holistic approach ensured a seamless transition from conceptual design to practical execution, resulting in a sustainable and functional urban space tailored to the unique needs of the coastal region.








MALLERY PARK
SAINT SIMONS ISLAND, GA | SUMMER 2021 INTERNSHIP
[IN COLLABORATION WITH YATES ANDERSON, PLA]
Mallery Park is a large-scale urban design project located in the heart of downtown Saint Simons Island. Before its redevelopment, the park lacked essential amenities to meet the needs of the local community. This project provided valuable hands-on experience in various aspects of urban design and landscape architecture, including sports field design, grading techniques, large-scale master planning, and the exploration of innovative rendering methods. Beyond its technical scope, the project offered an opportunity to create a vibrant and functional space, fostering memorable experiences and meaningful connections for the residents and visitors of Saint Simons Island.



ROGERS RESIDENCE
SEA ISLAND, GA | SUMMER 2022 INTERNSHIP
[IN COLLABORATION WITH RACHAEL STRICKLAND, PLA]
The Rogers Residence is a small-scale residential design-build project located on Sea Island. Prior to the design phase, a comprehensive site survey was conducted to inform the planning process. The survey highlighted the existing Live Oak trees, marked in bold black, with a 3-foot offset to account for their shallow and expansive root systems. In response to the clients’ needs, the design incorporated a spacious area for their dogs and young children to play freely. Additionally, the planting plan was carefully crafted to provide a sense of privacy from the main road, ensuring a serene and secluded environment for the family while maintaining a harmonious connection with the natural landscape.


TECHNICAL PLANTING PLAN
MORPHOLOGY EXPLORATION
SPRING 2024 MARCH STUDIO COURSE | DR. KLEISS
[IN COLLABORATION WITH MANON COURBON]
In the spring of 2024, while participating in a precast concrete morphology studio, students were challenged to explore both architectural and structural morphology, creating 2D and 3D tessellations derived from existing forms. Through numerous trial-and-error experiments, concrete and plaster were found to be highly effective in retaining their shape when poured into silicone molds. To accelerate the hardening process of the silicone mold, cornstarch was applied to the mixture as a catalyst, absorbing moisture from the air. Tessellations, which combine repeating patterns, served as the basis for extracting structural forms that can later be applied to building models. This hands-on experience not only deepened an understanding of materiality through physical model-making and potential tools for future structural design.












PHOTOGRAPHY






PHOTOGRAPHY






